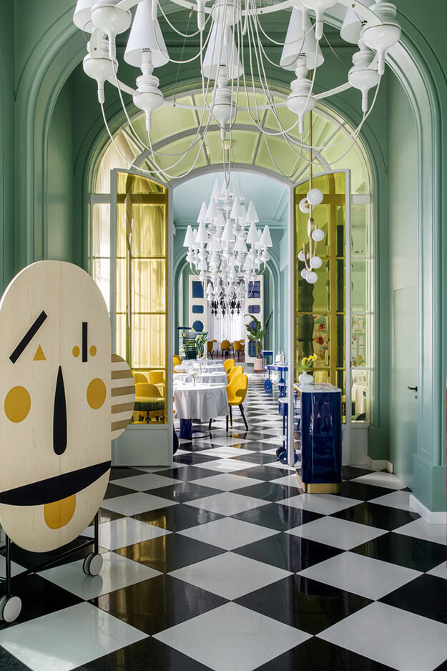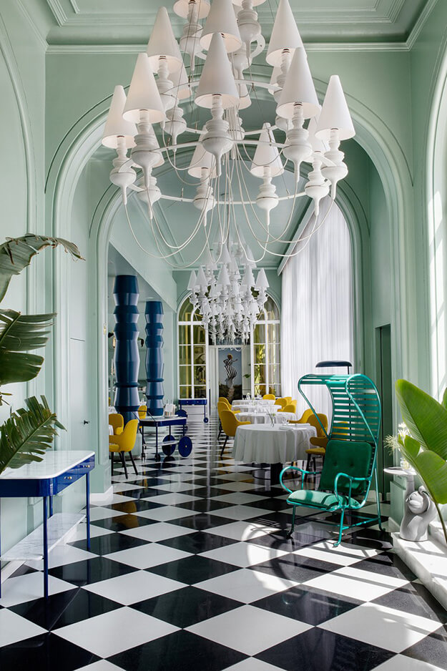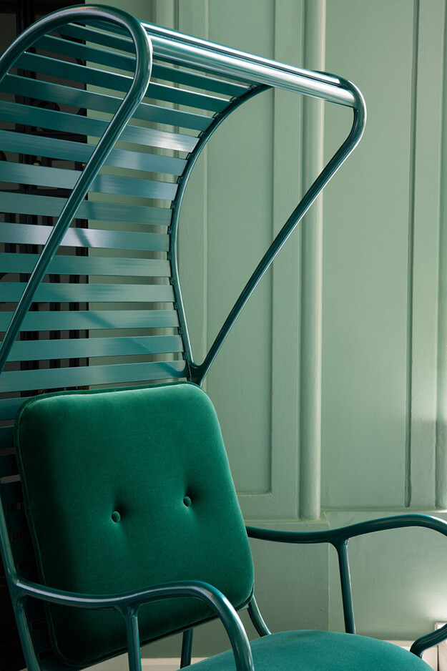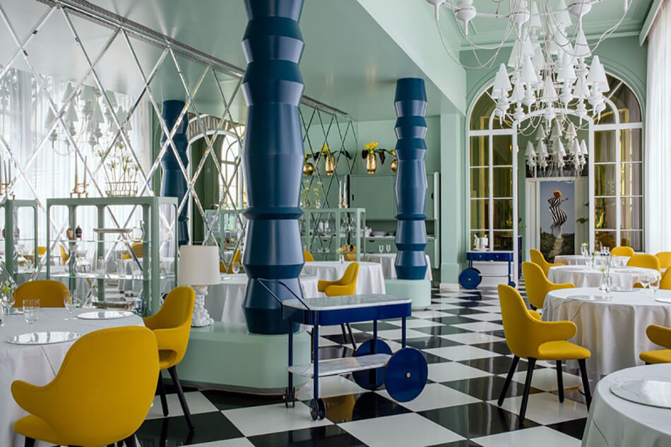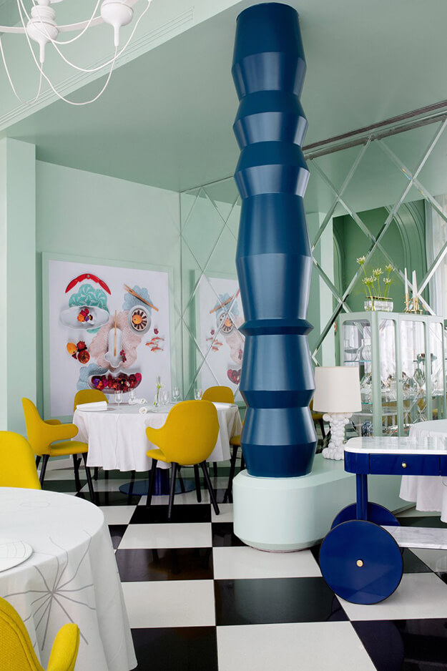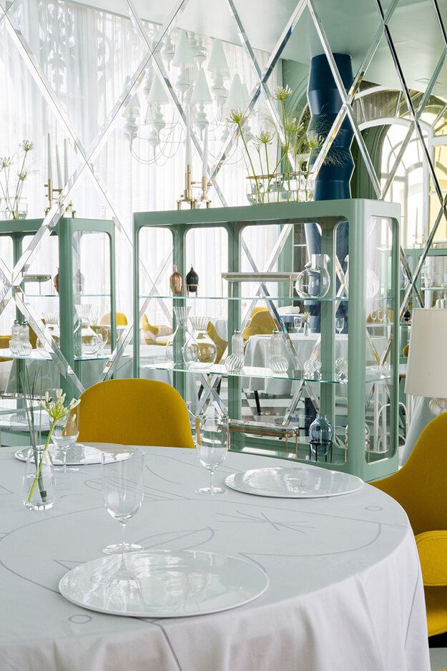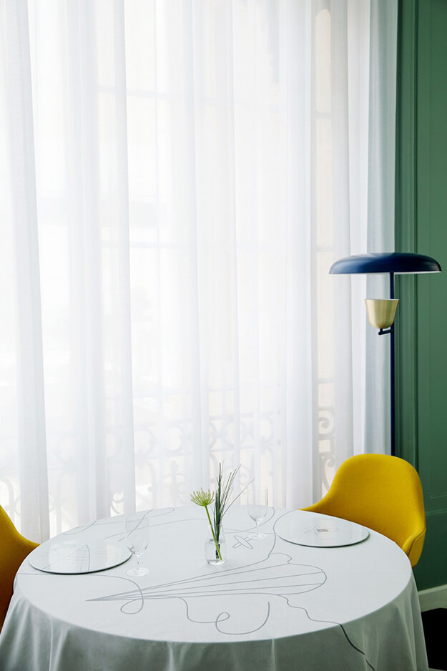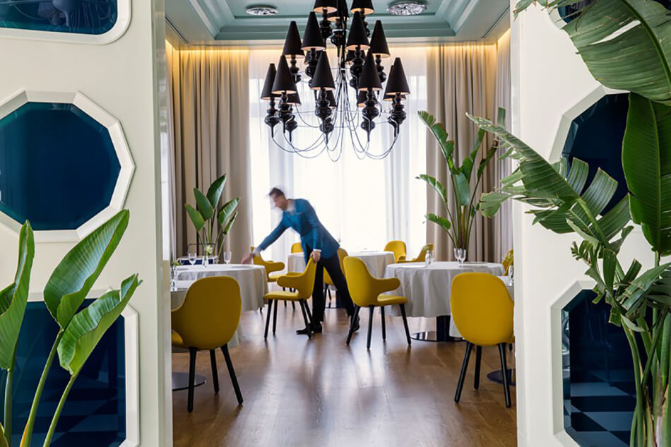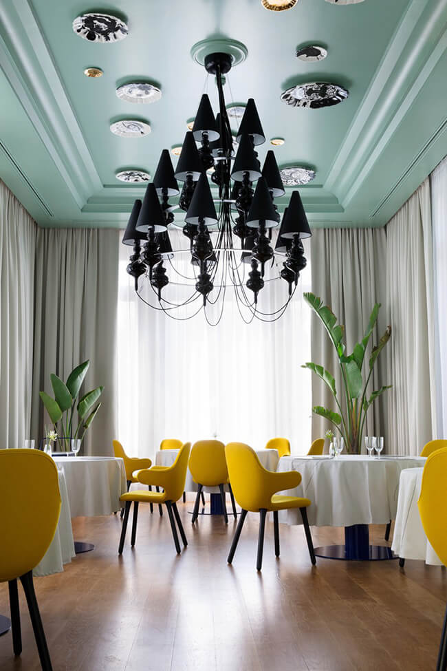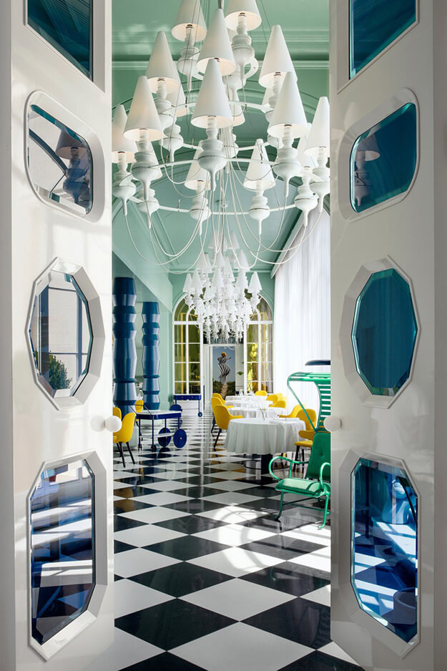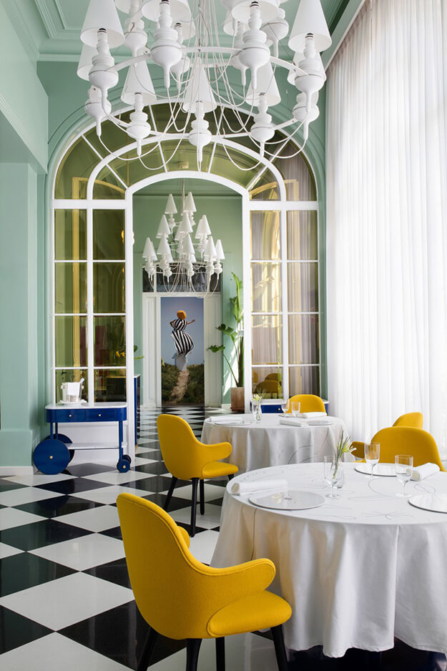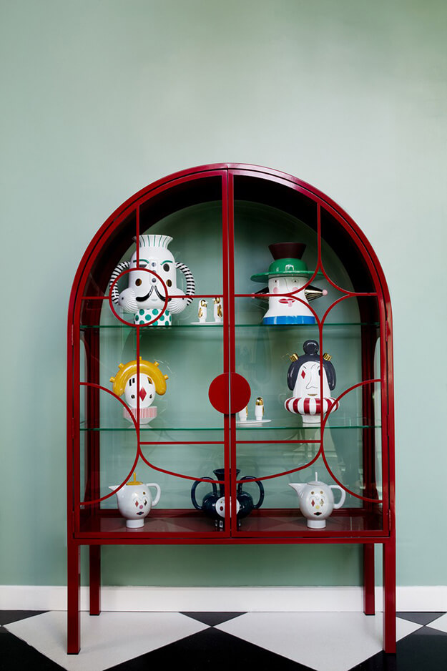Displaying posts labeled "Colour"
Renovation of an abandoned house in surburban Paris
Posted on Wed, 12 Dec 2018 by midcenturyjo
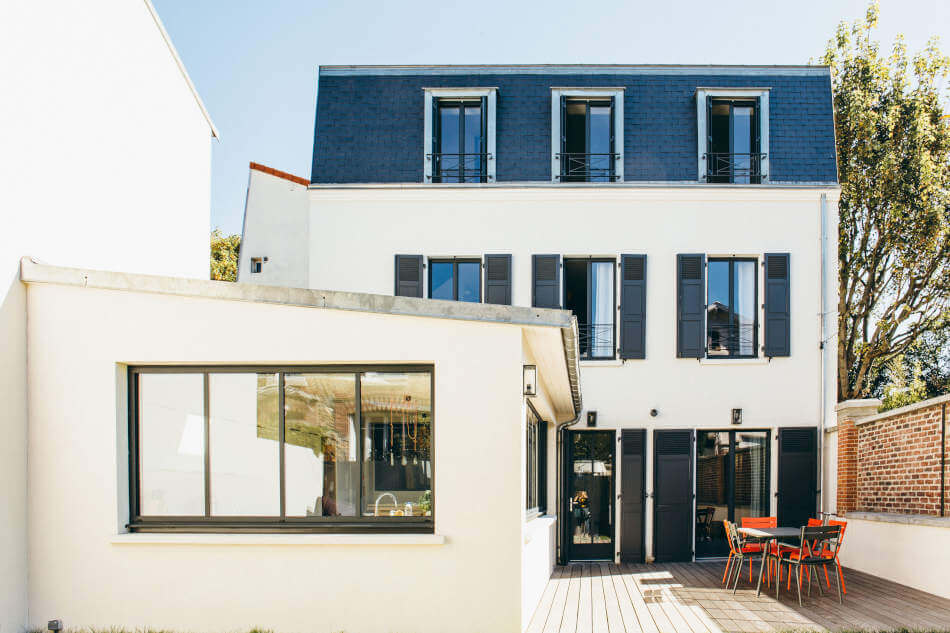
From a forgotten house in the suburbs of Paris, lost to years of neglect, to a contemporary family home threefold in size.
“It’s difficult to imagine the spectacular transformation this house has undergone. At the request of its new owners, a young couple with two kids, the renovation involved a downstairs extension and roof elevation, increasing the size of the house from a meager 40m2 to a generous 140m2.
The first step, in order to start afresh, involved removing all the existing ‘lean-to’ annexes, which had been added over the years without much coherence. A new extension was then built to the left side of the house, to preserve space for the garden to the right. The new kitchen being located in the extension downstairs, which gives directly onto the the garden.
In place of an old veranda, the exterior wall was brought forward in order to align the facade accross the width of the house. The previous small and dark living room becoming a large, open-plan living area bathed in natural light. Full length patio doors give directly onto the garden. A contemporary woodland wall decor to the rear of the living room dialogues with the garden. Upstairs, the roof extension creating a 2nd floor houses a spacious parental suite.
The exterior facade follows traditional 19th century Parisian century design codes, with Persian-style shutters, cast iron balcony railings and a grey slate roof. The large windows, their painted black frames, as well as the wooden terrace, brings a contemporary edge.”
Brilliant transformation like this give so much hope to those of us living in old houses in dire need of renovation. From ugly duckling to beautiful swan through grit and determination, a healthy budget and the talent of a fabulous architectural firm like Camille Hermand Architectures. Look out for the before photos below of the complete change the dingy and dank to a bright, light-filled family home.
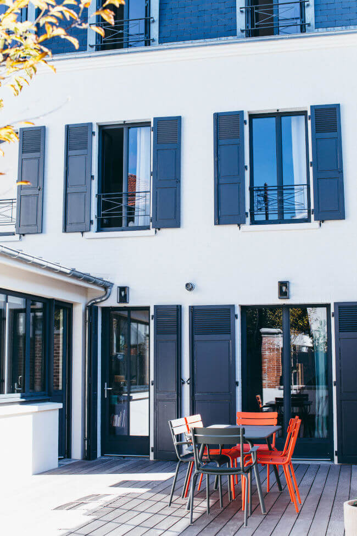
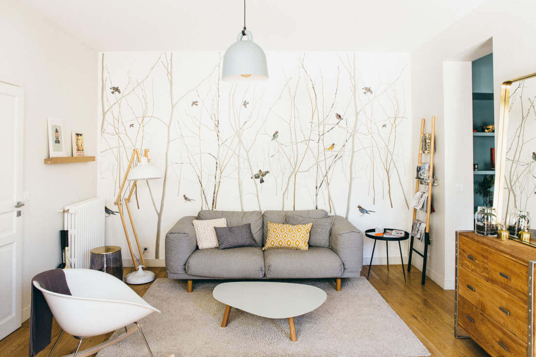
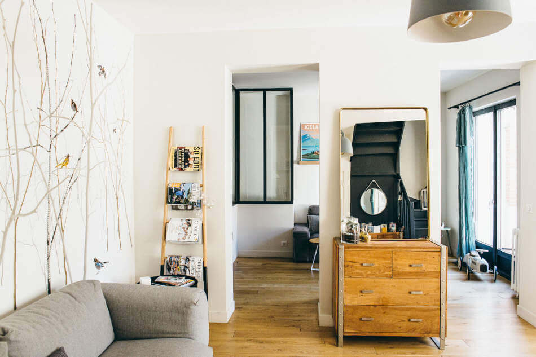
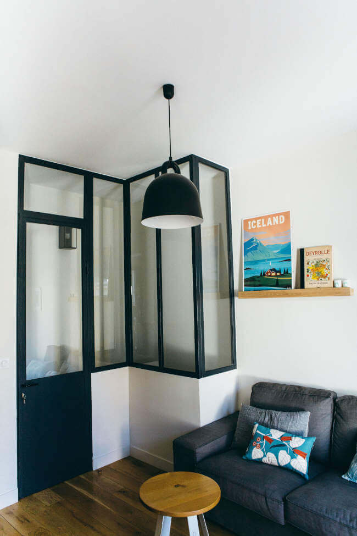
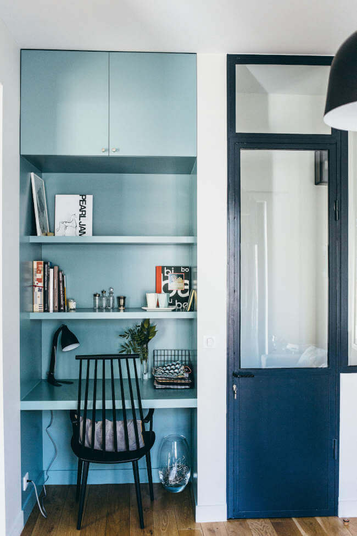
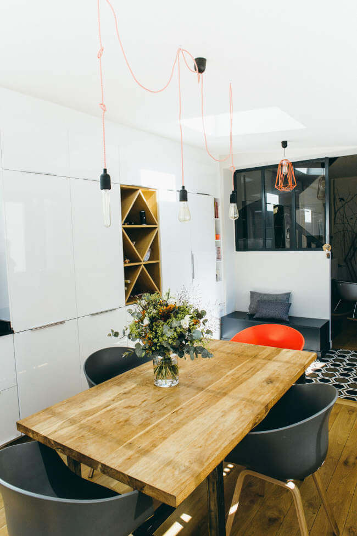
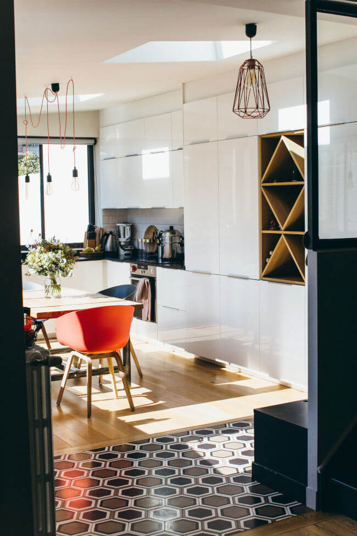
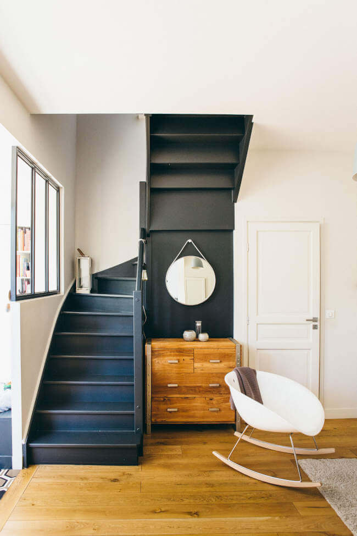
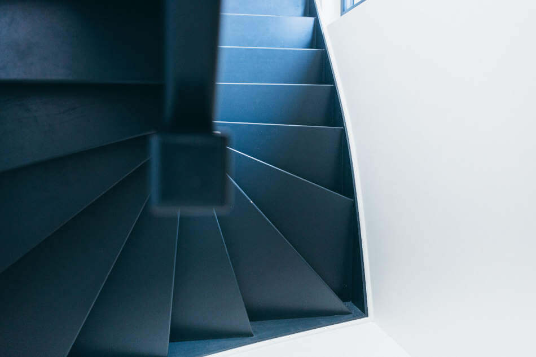
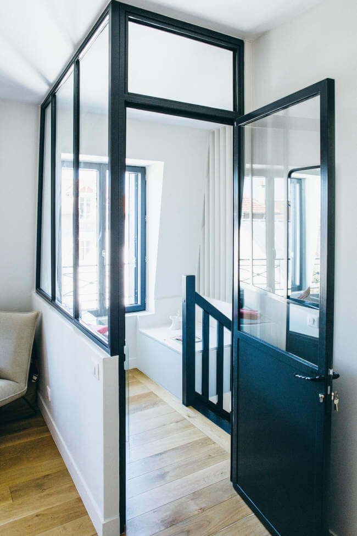
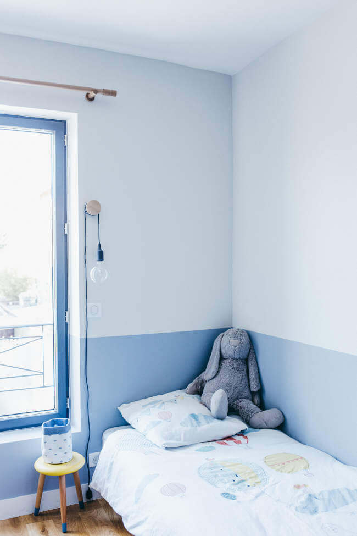
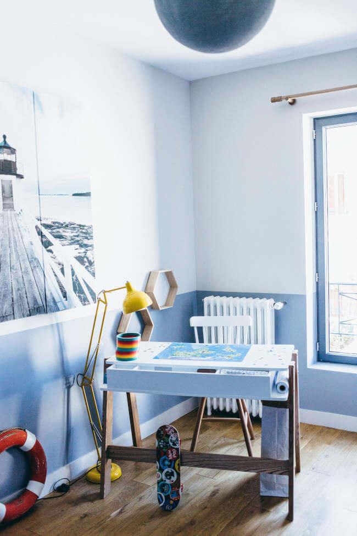
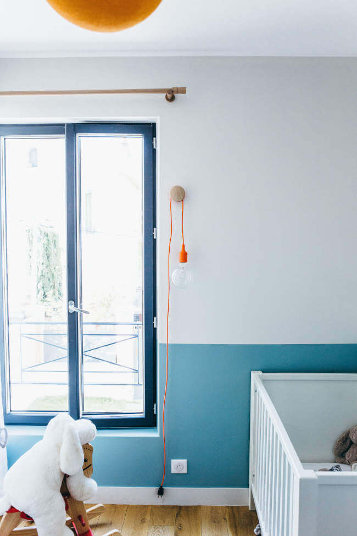
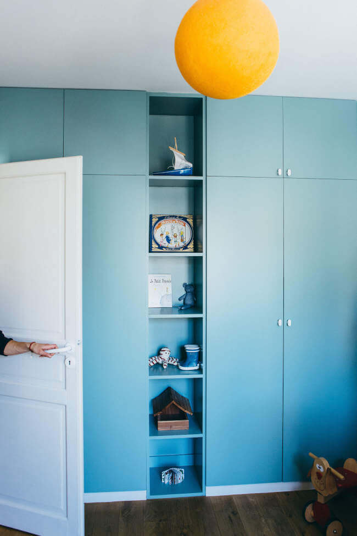
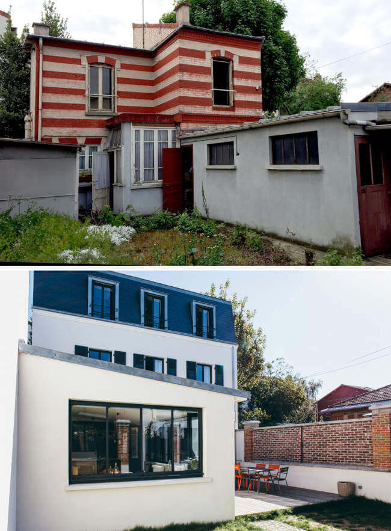
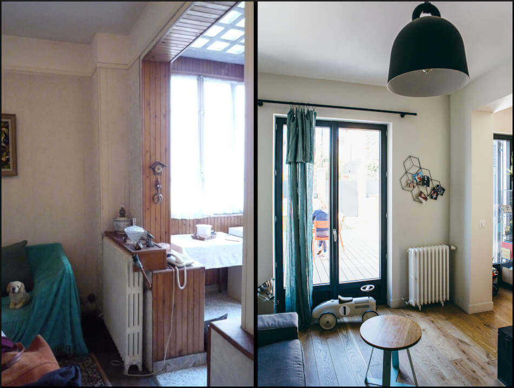
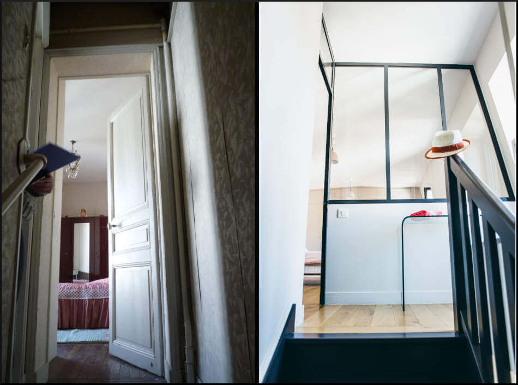
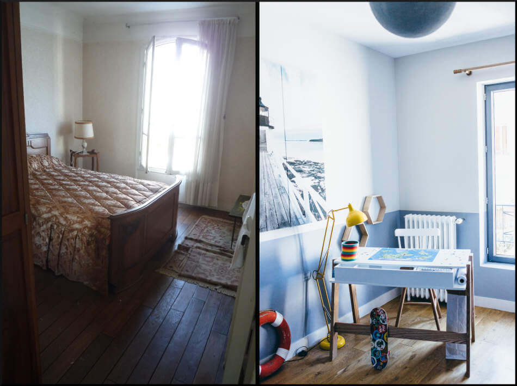
Photography by Jennifer Sath
Magnolia House
Posted on Wed, 12 Dec 2018 by midcenturyjo
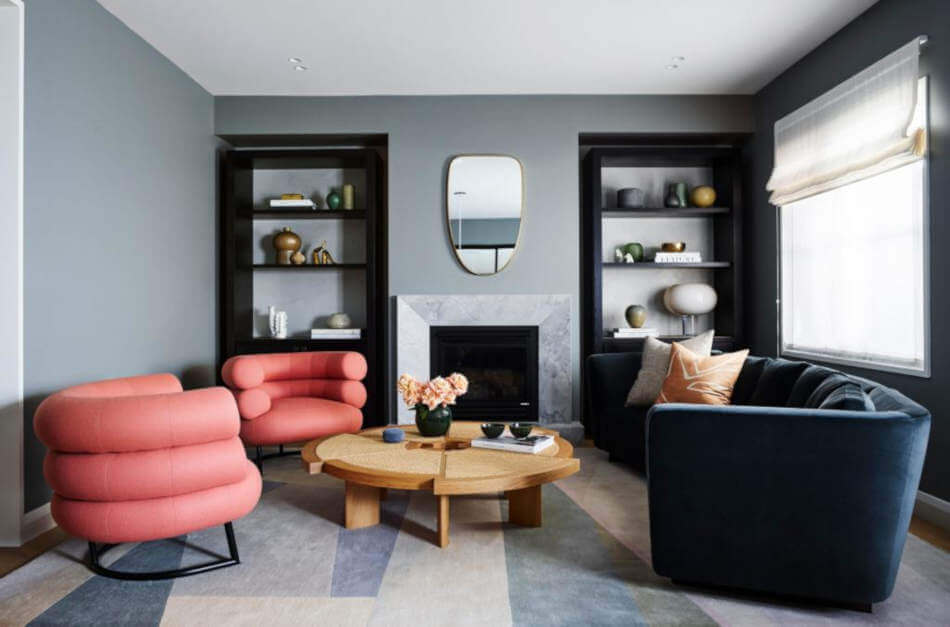
It was a labour of love. Over two years Arent & Pyke worked with the family who owned the house on a full scale overhaul. “The interior architecture, furnishing, decoration, art selection, exterior paint scheme and final styling pieces were all lovingly designed, crafted and curated to create a home that was both sophisticated and comfortable while still being functional and appropriate for a young family.” A beautiful home by one of Australia’s foremost interior design firms that speaks to the clients and about the clients.
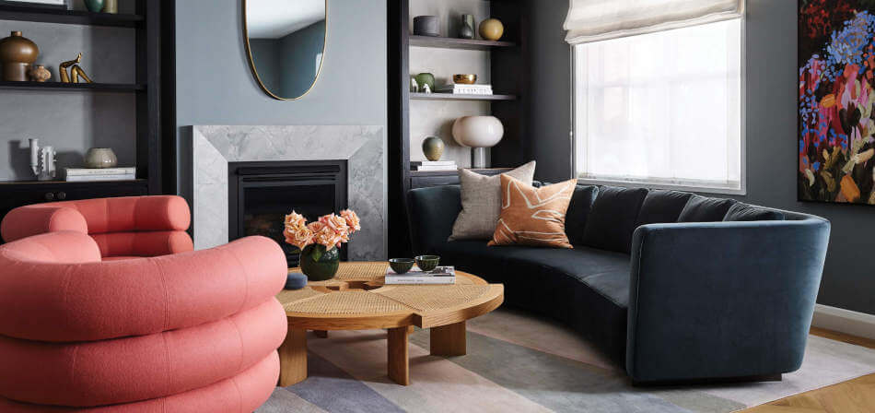
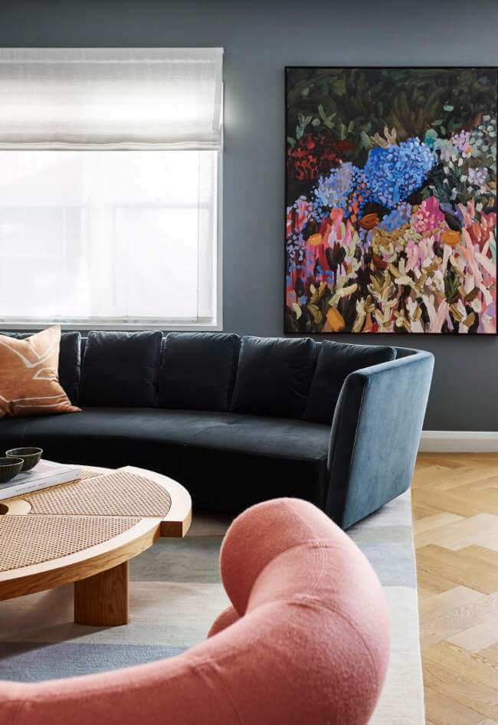
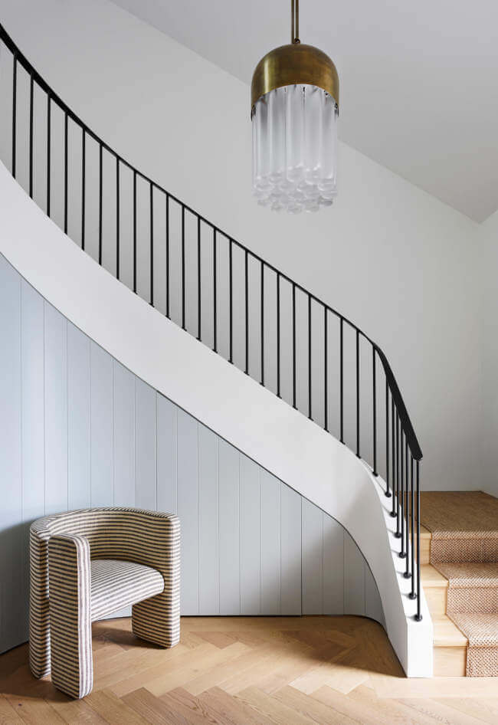
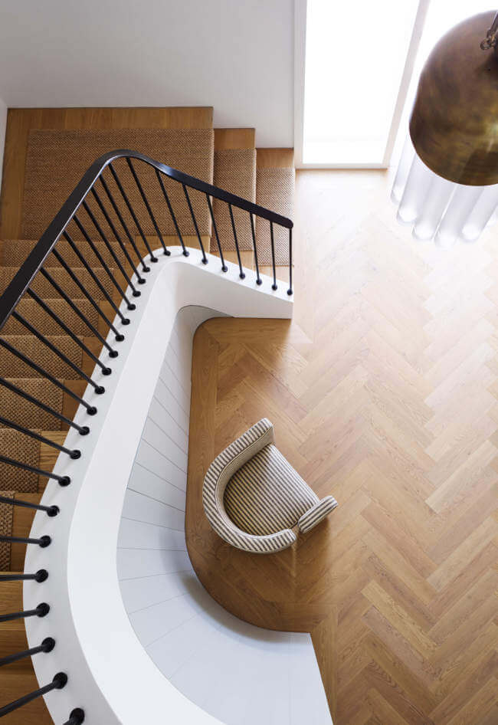
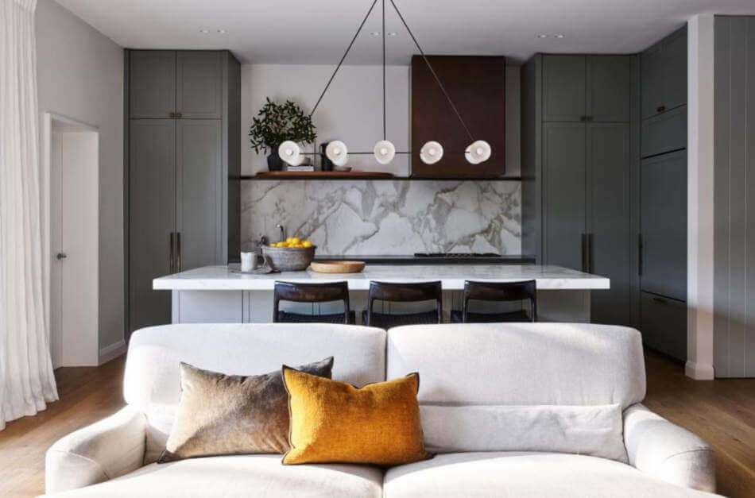
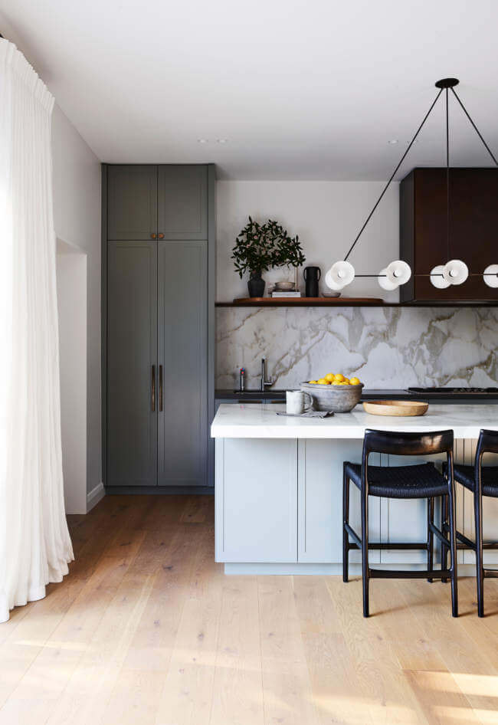
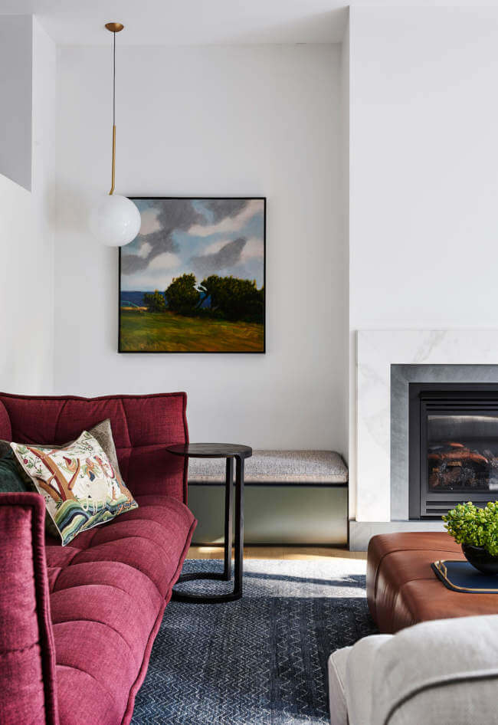
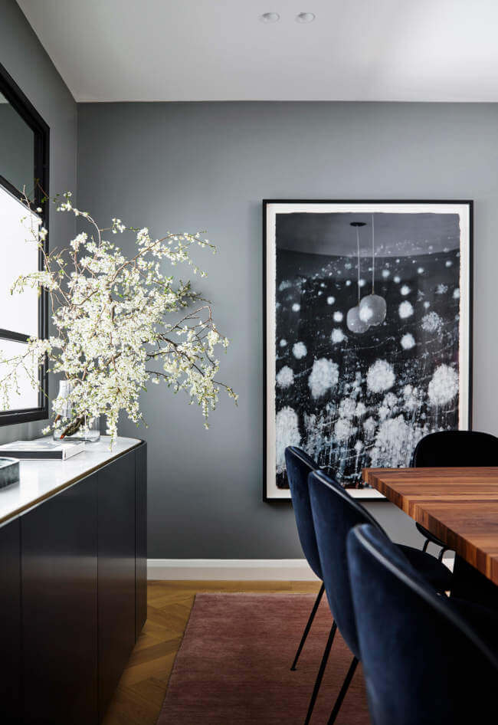
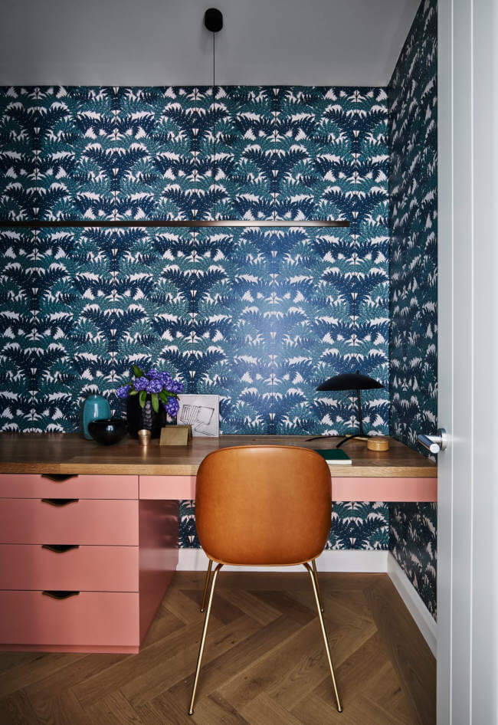
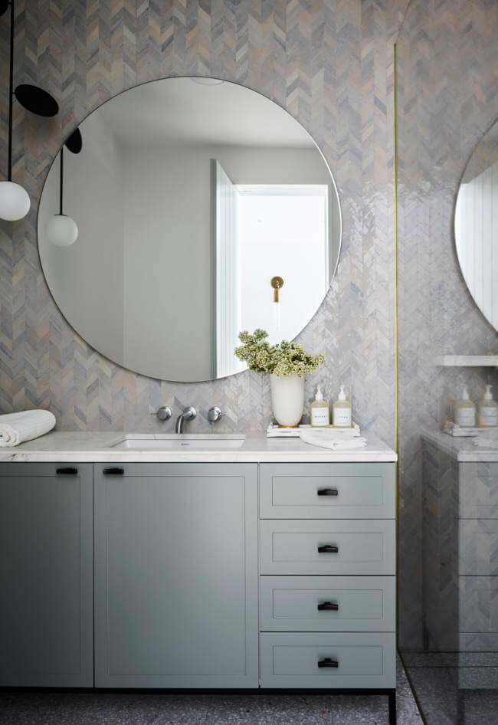
Colour is King
Posted on Thu, 6 Dec 2018 by midcenturyjo
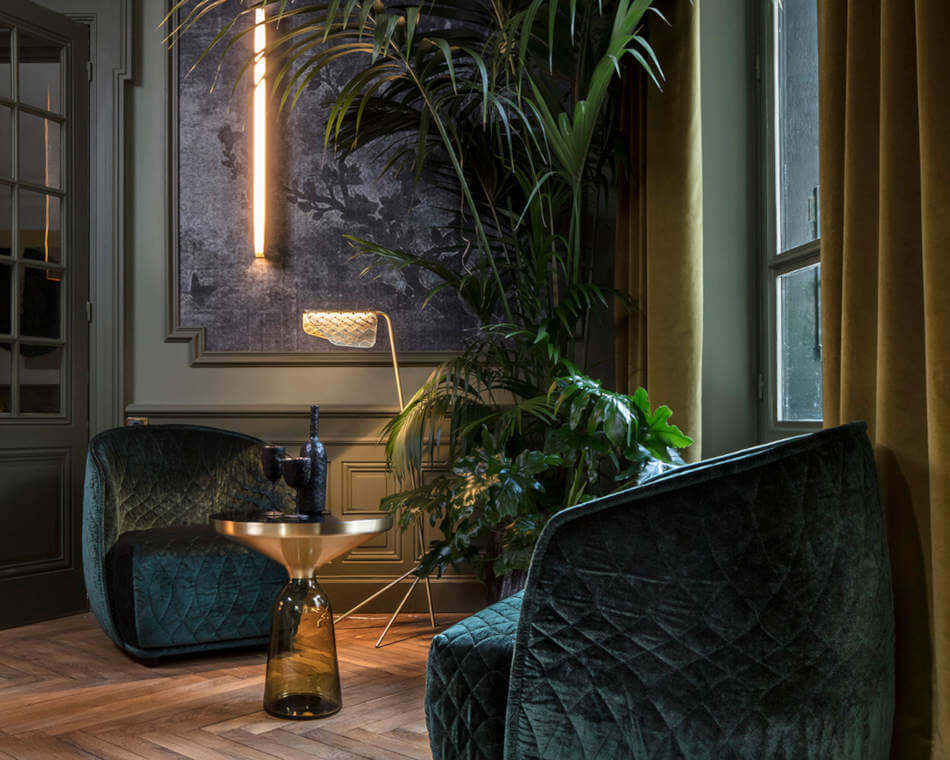
Terracotta and dirtied greens, salmon and persimmon, walls clad in shadowy bucolic wallpaper as backdrop to contemporary furniture that can only be classified as “statement”. With its bold rooms within old bones this Lyon residence by Claude Cartier puts all those monochromatic white upon white spaces I’ve been featuring lately to shame. If colour is king then long live the King!
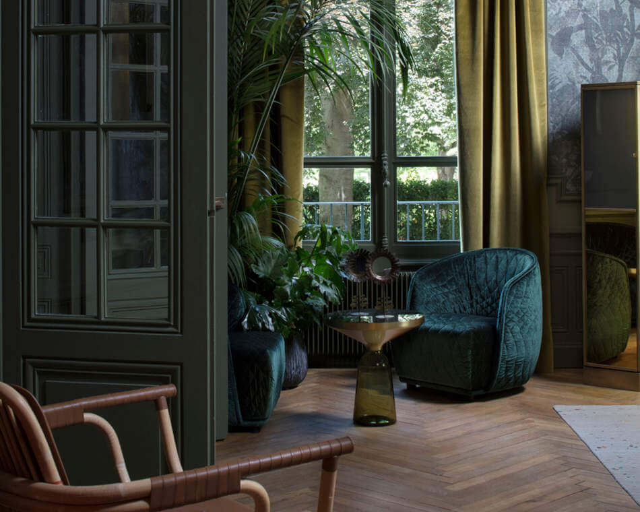
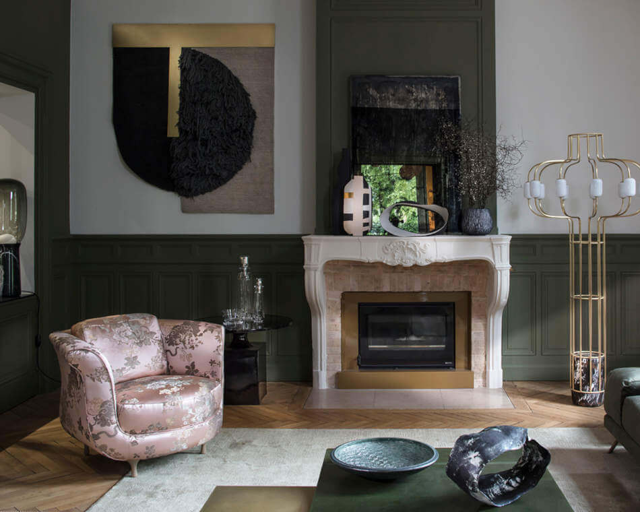
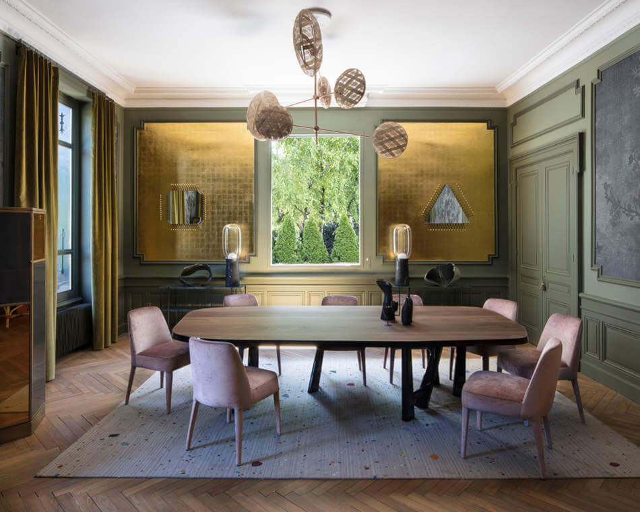
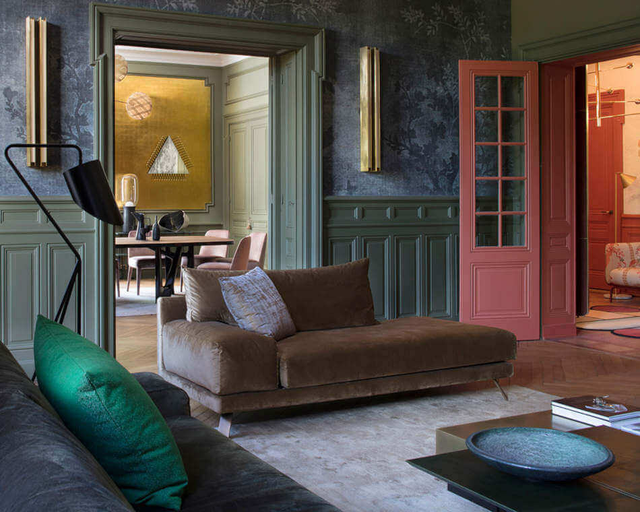
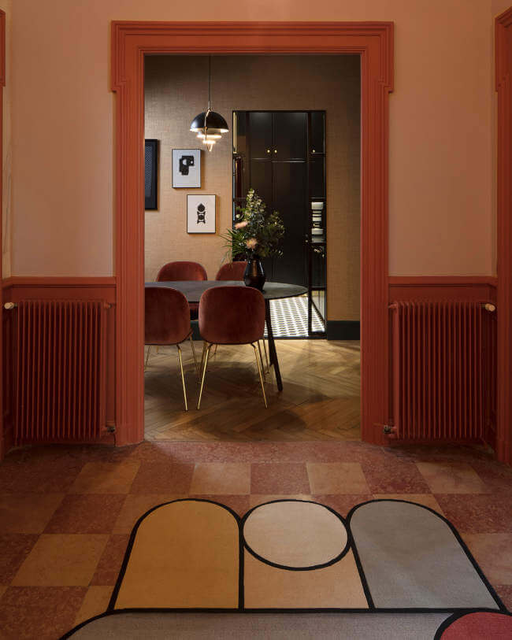
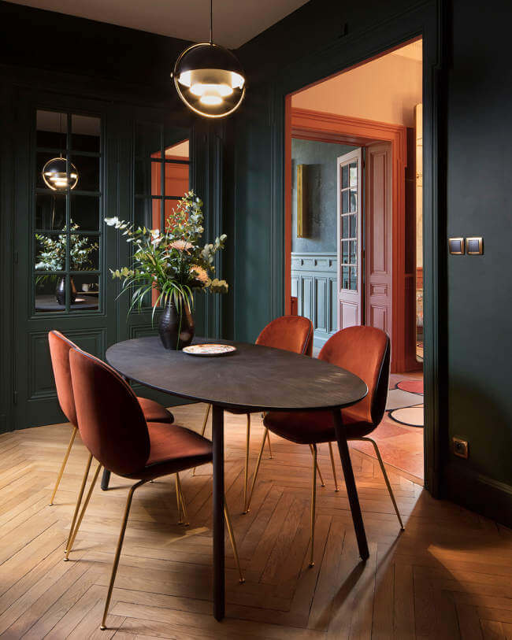
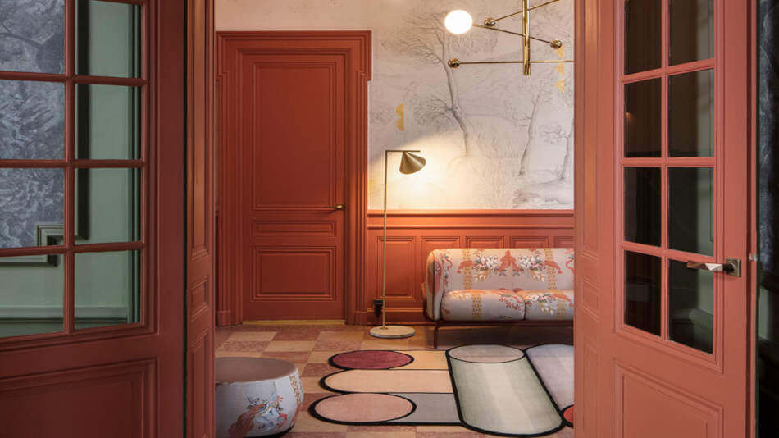
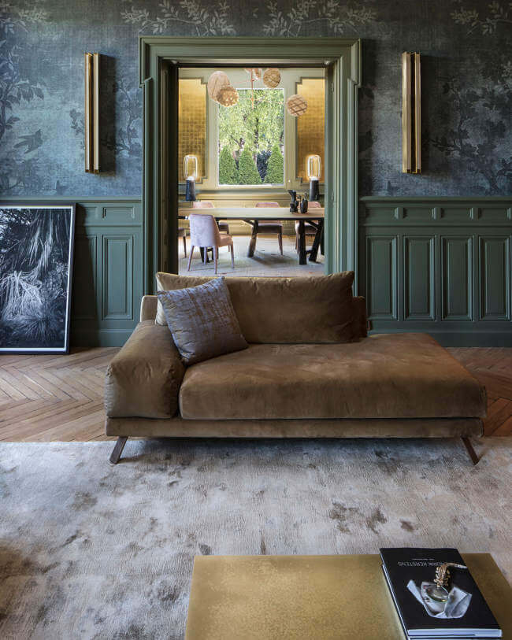
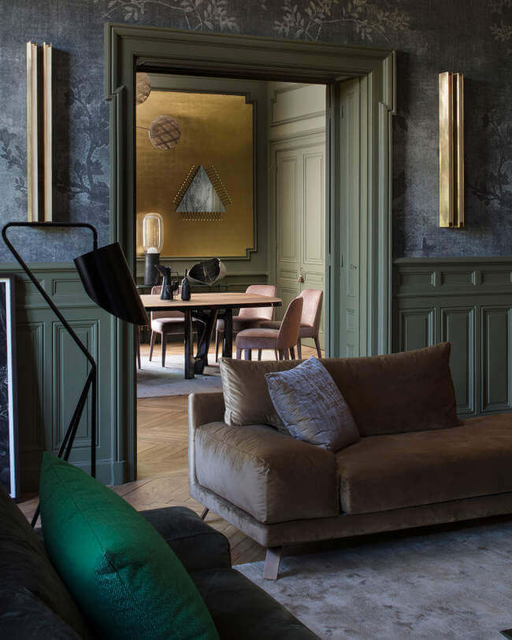
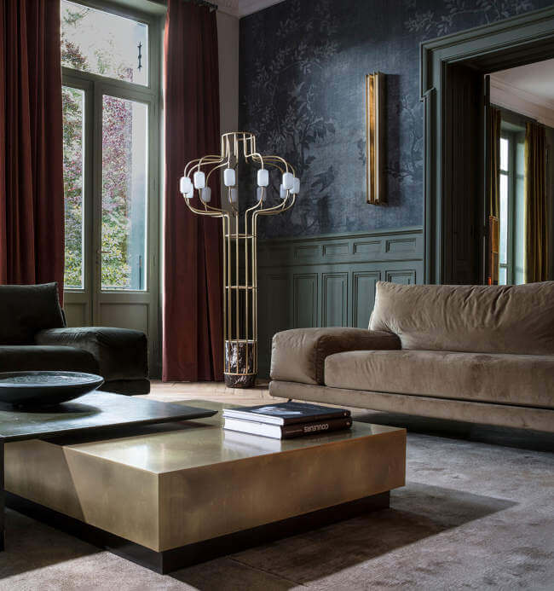
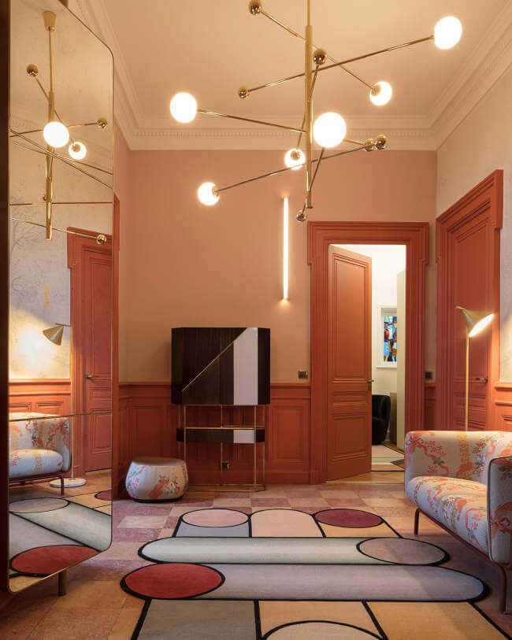
Blue House
Posted on Wed, 28 Nov 2018 by midcenturyjo
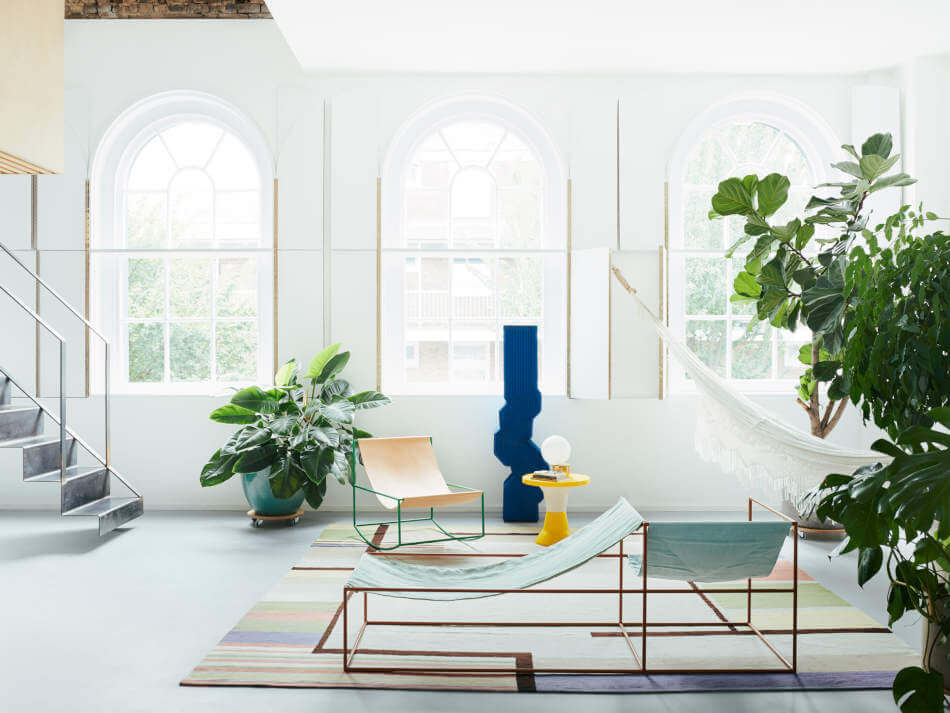
I could not resist. I had to share the second pop-up exhibition Blue House by Louisa Grey of House of Grey An eclectic loft set in a converted Methodist congregation hall was transformed last September into gallery space for pieces by Dirk Van Der Kooij, Paustian, Muller Van Severen for valarie_objects, Sabine Marcelis, Dinosaur Designs, Beton Brut and Atelier Areti among others. A full list of contributors with links can be found at the Blue House page.
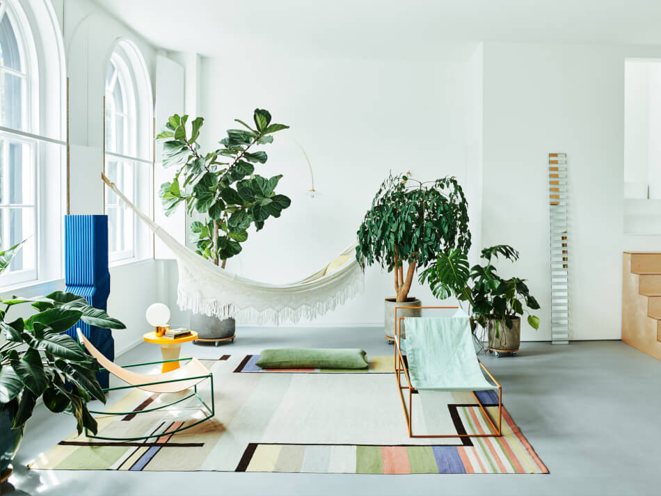
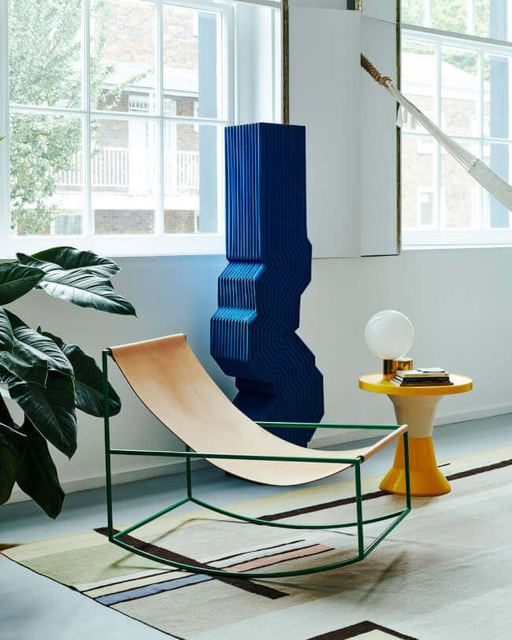
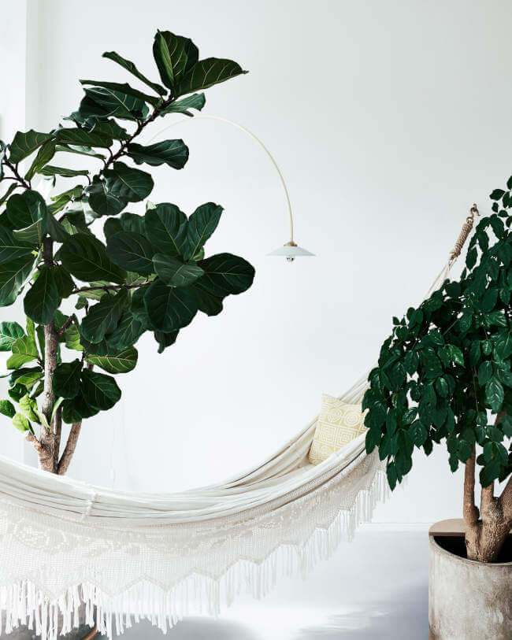
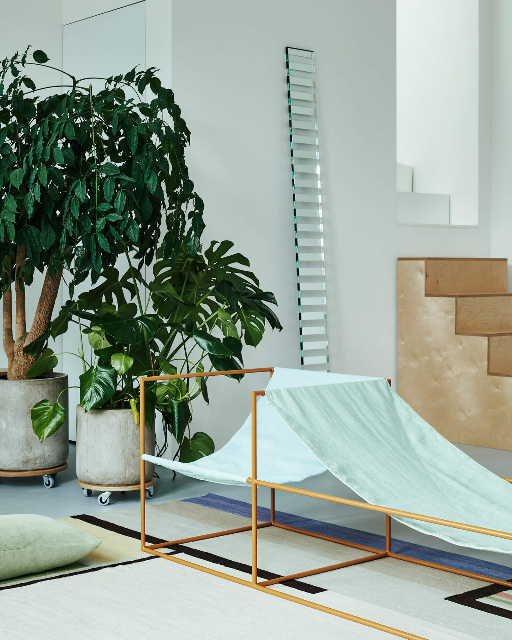
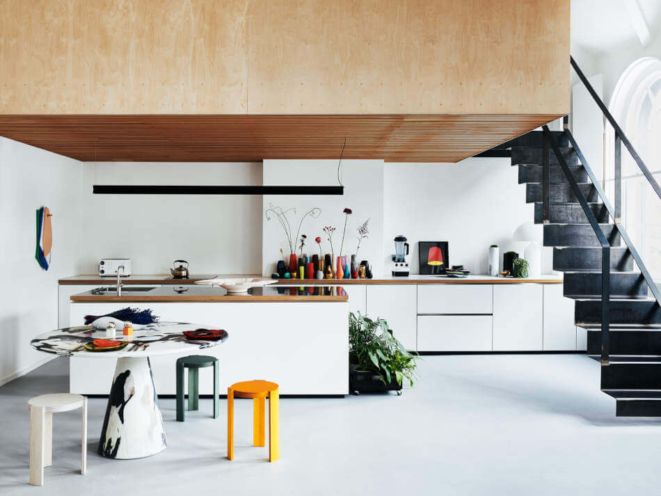
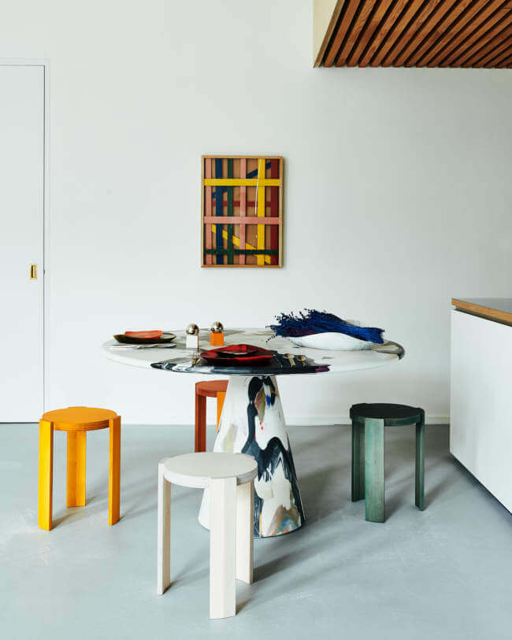
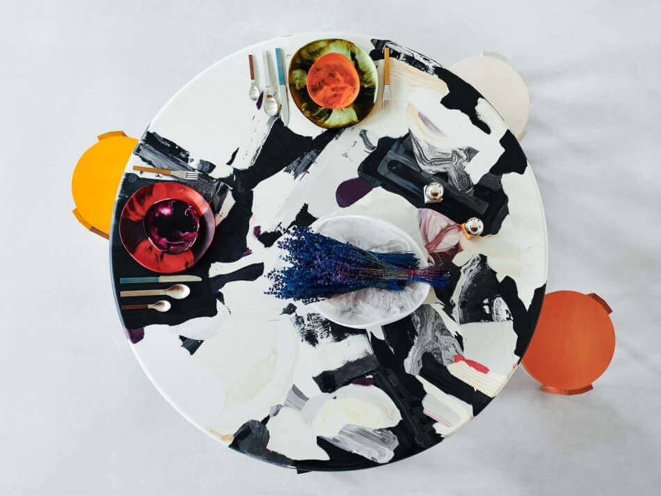
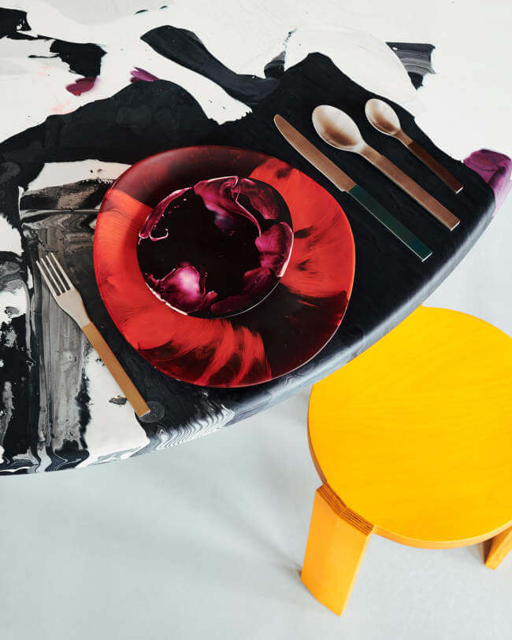
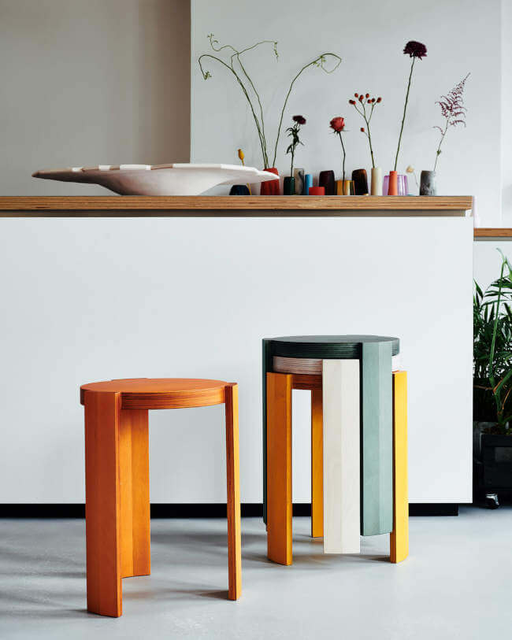
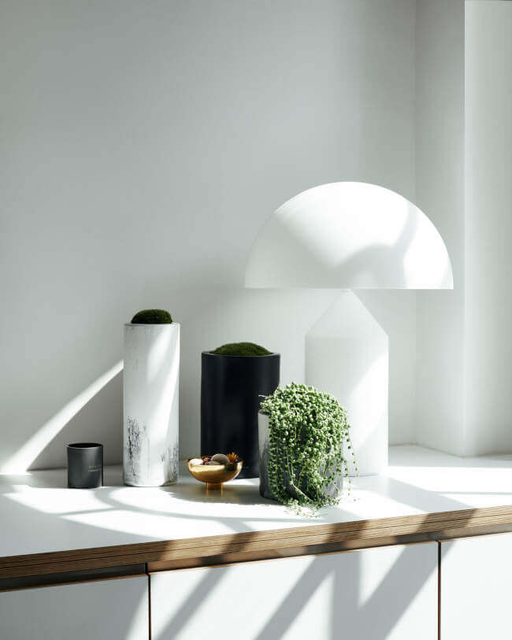
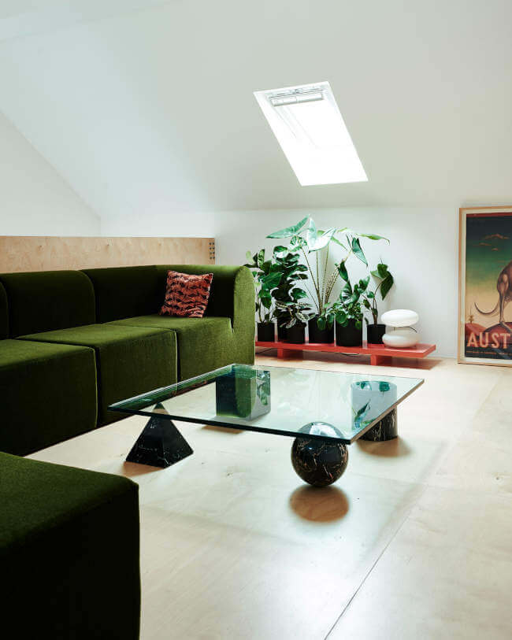
Photography by Michael Sinclair
Fine dining on a Sunday
Posted on Sun, 25 Nov 2018 by KiM
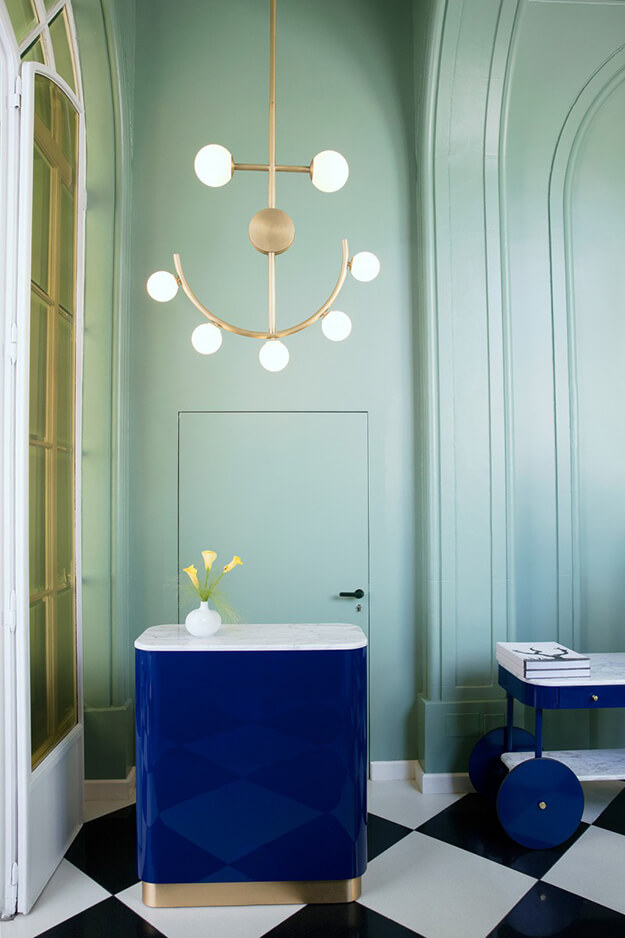
Despite my love of good food I don’t know what I would be able to concentrate at all on what I was eating if these were my surroundings. You would first have to pick my jaw up off the floor. Congrats to designer Jaime Hayon for coming up with this spectacular decor and what might be the most creative colour combination. La Terraza del Casino in Madrid is where you want to spend a magical Sunday evening. (Can you imagine this for a wedding venue?! *GASP!*)
