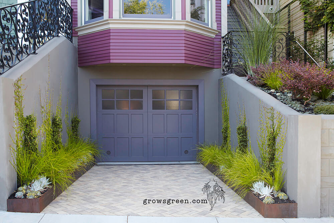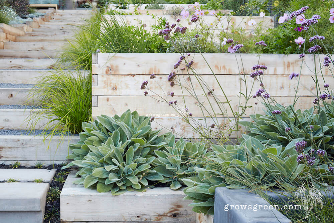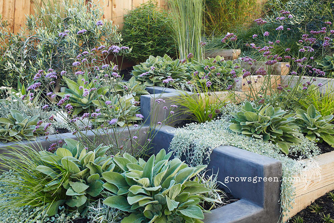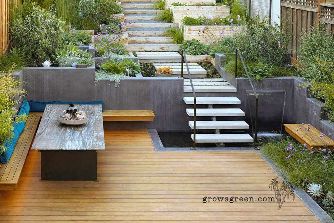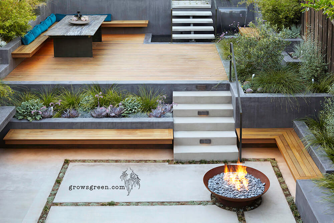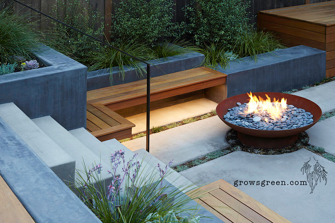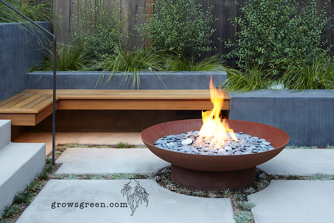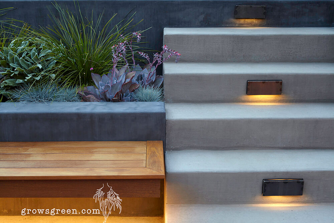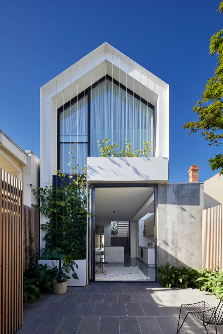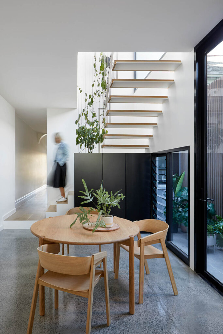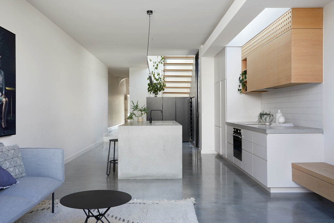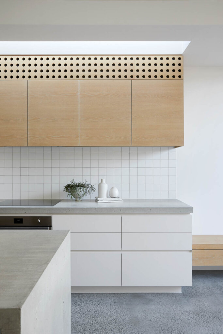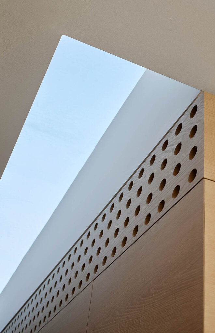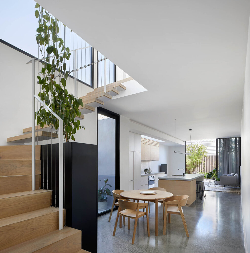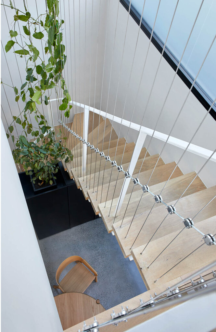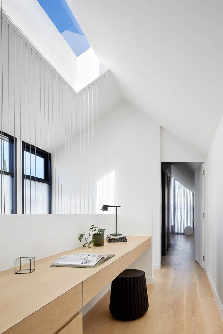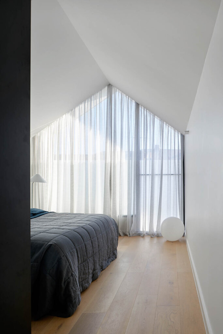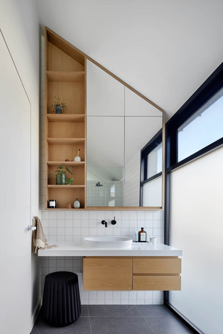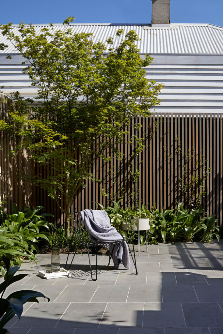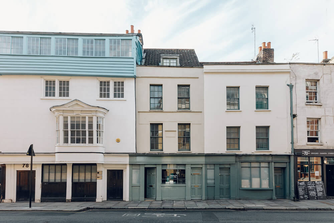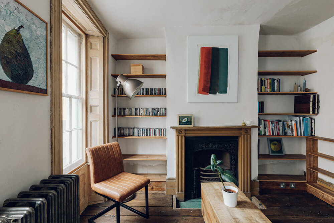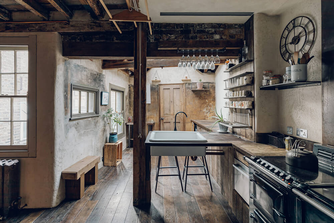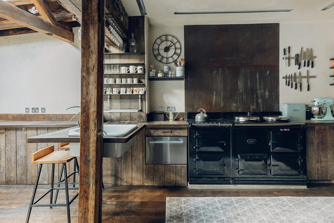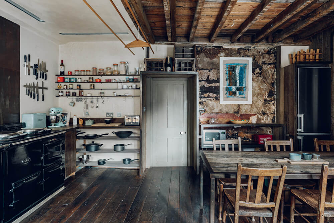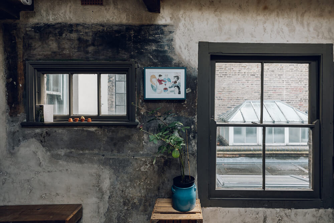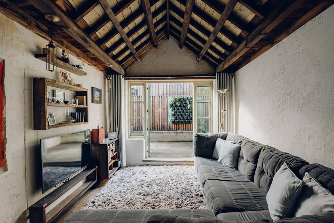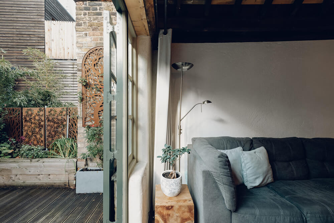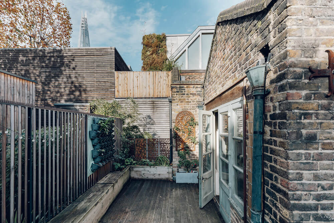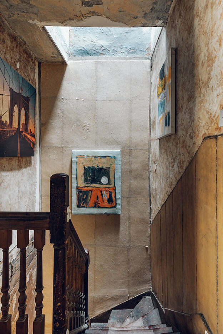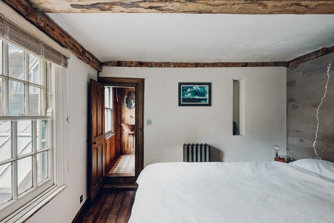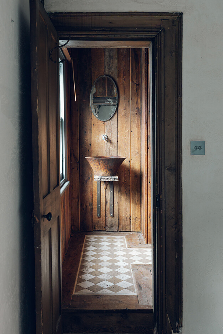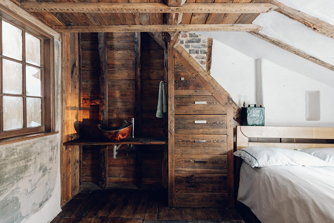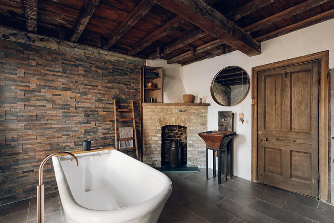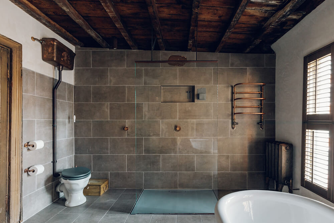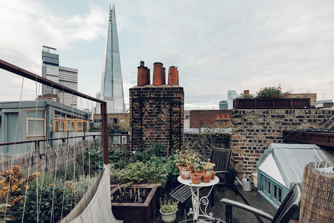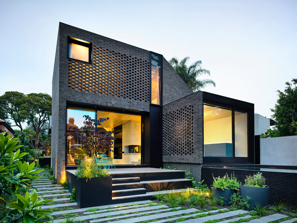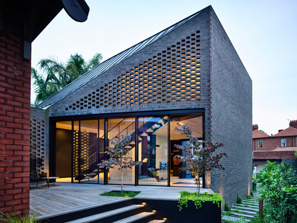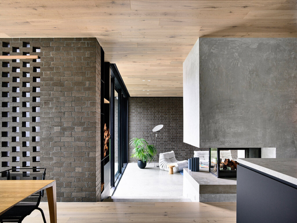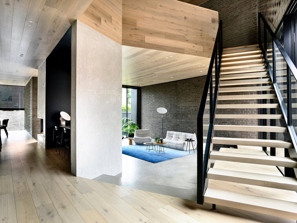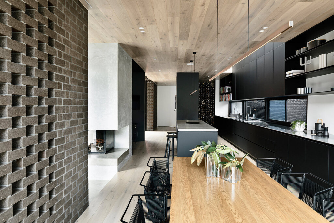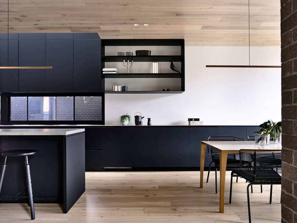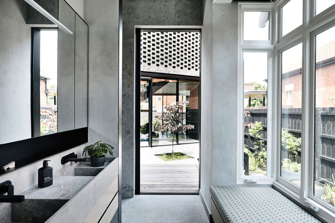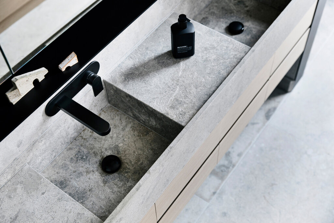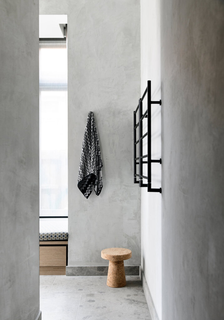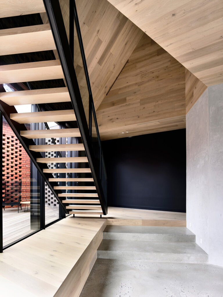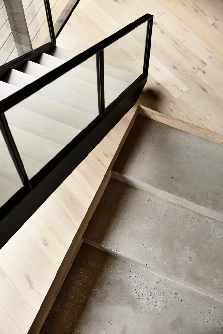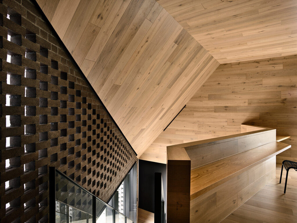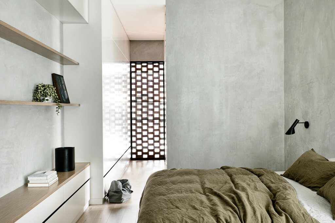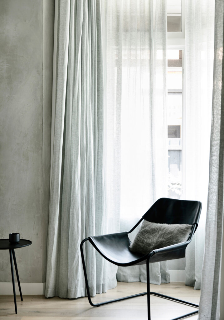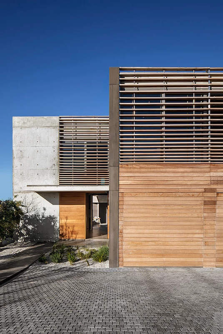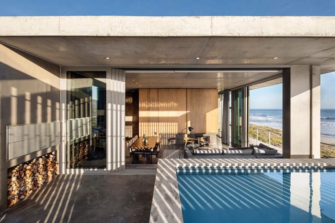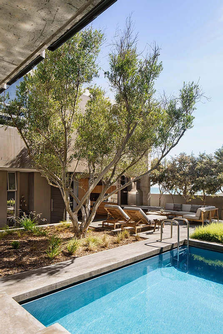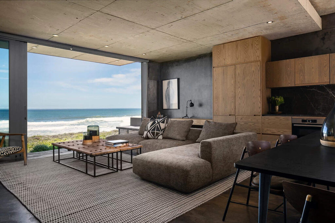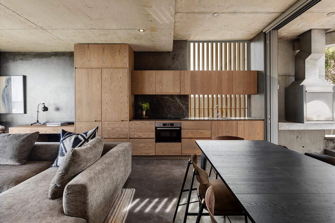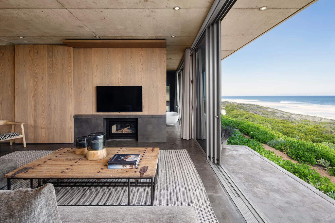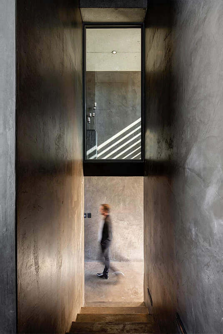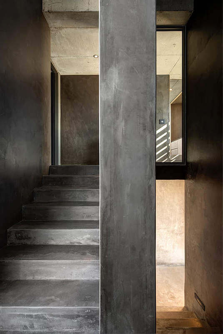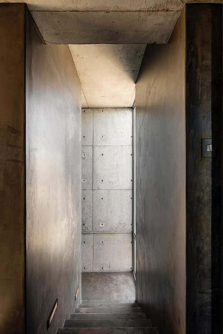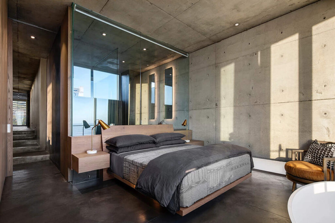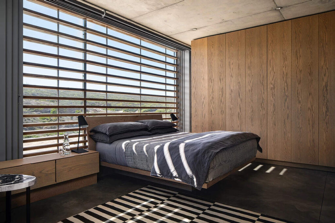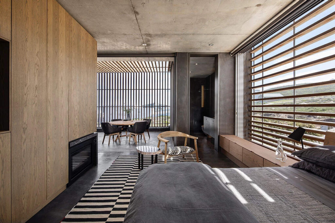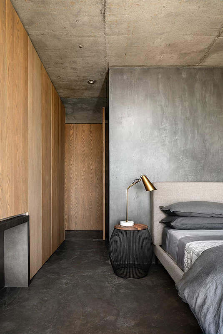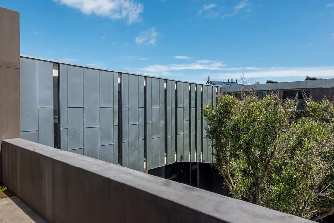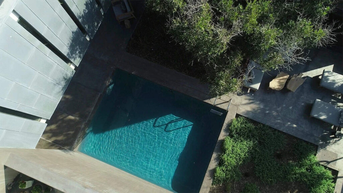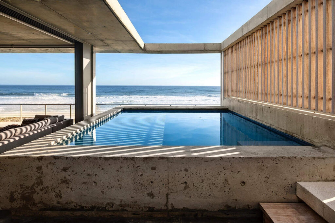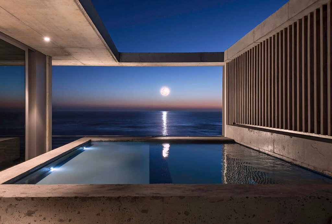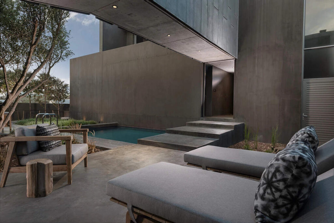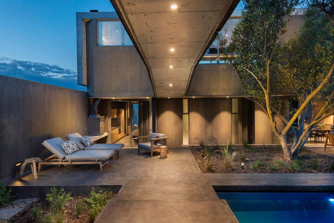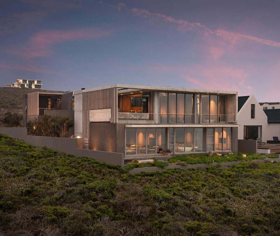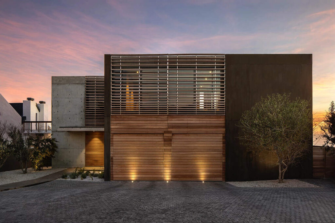Displaying posts labeled "Concrete"
A modern terraced backyard for a Victorian home
Posted on Mon, 25 Jan 2021 by KiM
This landscaping is everything landscaping should be. Considerate of the colour scheme of the home (purple/magenta in this case), a mix of wood and concrete to keep it from being too harsh, terraced to easily create zones, includes a water feature, integrated lighting…. We transformed this garden from a weed-covered dirt hill into a beautiful living space with the use of terracing. Our goal for any garden is to make it functional, and this design utilizes every inch of space with an outdoor office, a vegetable/cutting garden, a dining deck, fire pit, and barbecue with seating area. These clients like to entertain, and can open their kitchen doors to connect directly with the garden. Built in wood and concrete benches add sculptural interest and the concrete bench absorbs warmth when the fire feature is lit. By Growsgreen.
Photos: Caitlin Atkinson and Growsgreen
Cable House
Posted on Fri, 18 Dec 2020 by midcenturyjo
“The Cable House transforms a small, dark workers’ cottage into a contemporary family home, finding elegant solutions to the challenges posed by the dense urban environment, narrow south-facing site and heritage context.”
Light is drawn into the space through tall windows and skylights while the sensitive roofline sits sympathetically with the neighbours. Vines trail lazily over steel cables inside and out softening the structure over time. By Tom Roberston Architects.
A sensitive restoration of a 1729 townhouse in London
Posted on Sun, 15 Nov 2020 by KiM
I continue my quest to find the most beautiful restored homes which seem to all be in London, or somewhere in France. They almost bring me to tears I am so enamoured with the history and the patina and the craftsmanship. This one is entirely renovated and reconfigured in recent years, care of Mosley and Mann architects and I applaud them for not turning this into some blasphemous modern shell. Bermondsey Street, for sale via The Modern House.
Hips and gables
Posted on Mon, 2 Nov 2020 by midcenturyjo
“An existing heritage building is transformed through the introduction of a modern, two-storey addition that playfully re-interprets the distinctive geometry of the original dwelling through a contemporary lens. Capturing abundant natural light and garden aspects, the new addition employs a refined and subtle palette of brick, steel and timber.”
Adding more space to a heritage home isn’t always about replicating the existing style. Sometimes it’s better to clearly delineate between old and new. This contemporary extension with its umbilical cord of glass and brick connecting it to the mother house shares similar materials such as brick while referencing the existing hips and gables in its form. York Street Residence by Melbourne-based Jackson Clements Burrows Architects.
Olive Tree Villa
Posted on Wed, 21 Oct 2020 by midcenturyjo
Rising like a rocky outcrop on the sandy dunes this stylishly designed guesthouse at Yzerfontein, South Africa is an oasis of calm, a dark cave providing protection from the glare of the sunlight and howl of the wind while opening to the stunning sea views. Understated luxury perfect for a beach getaway. Olive Tree Villa by Gavin Maddock.
