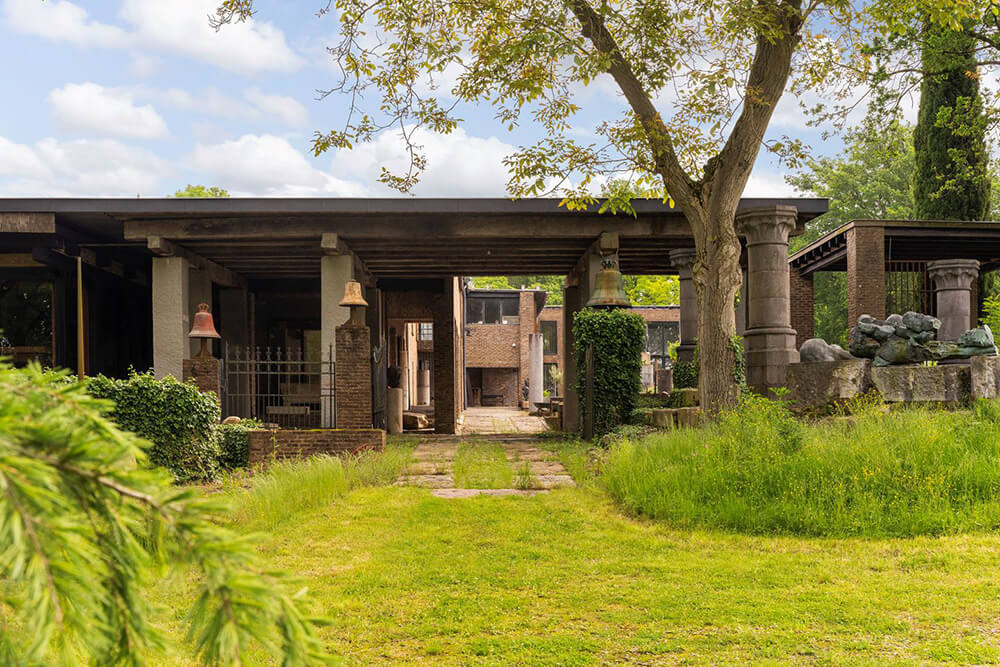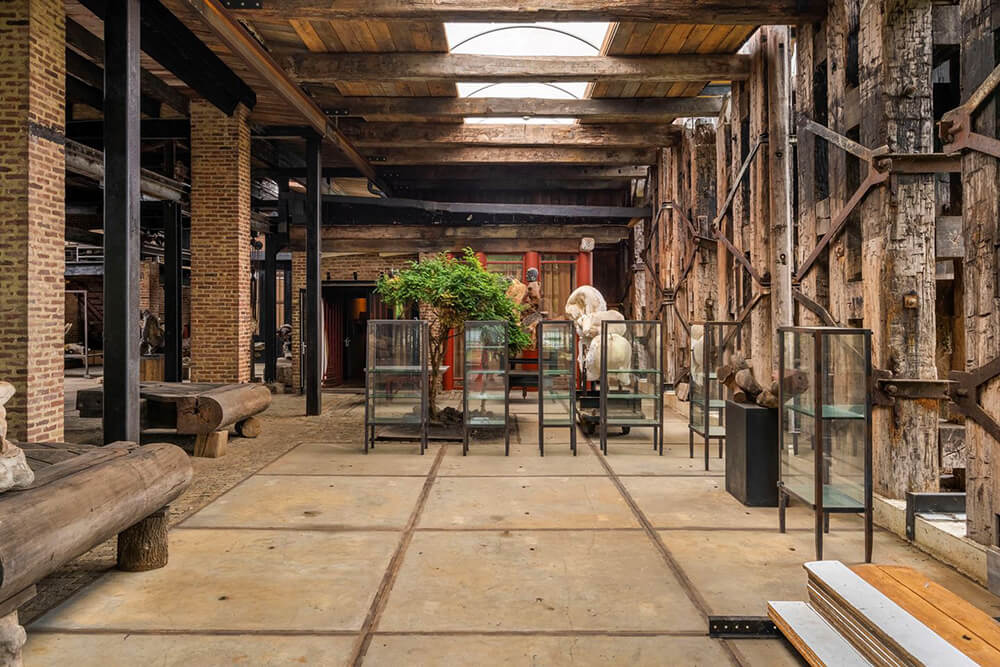Displaying posts labeled "Concrete"
Varpullan estate – a home and workspace as unique as it gets
Posted on Tue, 24 Sep 2024 by KiM

I am trying to put some coherent words together after picking my jaw up off the floor. I have to say it…..this is the coolest home I have ever featured on the blog. This is so epic on so many levels that I don’t know where to begin. I love this so damn much. I keep picturing Rick Owens strutting around in here, maybe holding a fashion show up and down these hallways. INCREDIBLE! The Varpullan estate is located on the Dutch, Belgian and German border and is currently for sale here. (And thank you Dave for sending us this link!)
Varpullan is the name of the astonishing world of sculptor Arthur Spronken. This unique, temple-like residential complex on a plot of over 2 hectares, includes a villa/loft, studio, workshop, storage depot and company house, and is entirely his own creation – a work of art to live and work in! The name Varpullan is an ode to his wife, the Finnish artist Varpu Tikanoja. This is the life’s work of Arthur Spronken and Varpu Tikanoja. In addition to the living area, the complex also includes the workshop, the exhibition space, the storage depot and a company house. The living area is 810 m², the workshop and warehouse area is no less than 560 m² and the covered outdoor area covers another 267 m². All in all, it has a gross capacity of 5,824 m³.





























A blend of flexibility and heritage in modern living
Posted on Tue, 17 Sep 2024 by midcenturyjo

The architectural interventions for this Mosman, Sydney family home by Those Architects respond intelligently and beautifully to challenges with natural light and views. With a south-facing orientation and a strict “no height increase” rule, the design began by questioning how much space a family truly needs. The result is a serene home with multifunctional spaces, abundant light and airflow. The ground floor includes living, kitchen and dining areas distinguished by a subtle level change, while a third bedroom, wine cellar and storage complete the lower level. Upstairs, a master bedroom with a louvred window enhances light and offers privacy. The new roof terrace provides stunning harbour views while flexible joinery transforms spaces for different uses. Retaining its heritage as a cobbler’s workshop, the home features dark timbers, exposed concrete and bronze hardware balanced by softer materials for more intimate areas. The reorganization transformed 110 square meters into 175 square meters without altering the roofline.











Photography by Anson Smart.
A concrete tree house
Posted on Tue, 3 Sep 2024 by midcenturyjo

Northern Lights, a Sydney beach house by Cadence & Co evokes the nostalgia of tree houses, designed as a lasting, creative retreat. Built to endure harsh beachfront conditions, its expressive concrete frame houses a studio space beneath a wave-like driveway. The raw concrete exterior pairs with natural hardwoods and cedar, while the interior mirrors this simplicity with organic textures reflecting the landscape. A mature cheese-tree by the balcony keeps the tree house spirit alive, framing views of the beach through native trees.















Photography by Felix Mooneeram.
Working on a Saturday
Posted on Sat, 24 Aug 2024 by midcenturyjo
A contemporary reimagination
Posted on Thu, 22 Aug 2024 by midcenturyjo

This ambitious project in the Sydney suburb of Annandale’s heritage precinct required a respectful yet contemporary transformation of the original dwelling and a complete reinvention of the rear. The primary living areas were relocated northwest for optimal light, with a steel and timber staircase elegantly dividing the space. A frameless south-lit skylight enhances the concrete soffit, filling the interior with natural light. Lime-washed plywood and detailed joinery soften the concrete. The main bedroom, surrounded by full-height glazing and an operable screen, offers an intimate, elevated sanctuary, while an integrated landscape design adds serenity. Birch Tree House by H&E.














Photography by Anson Smart.























