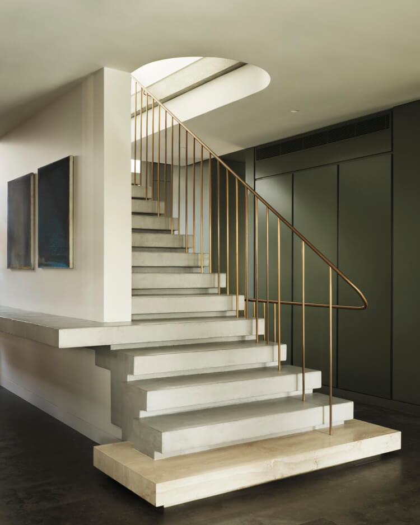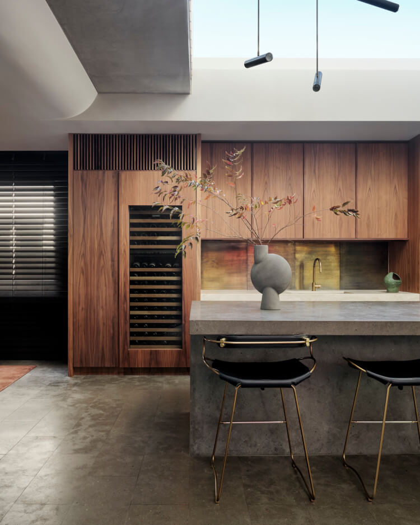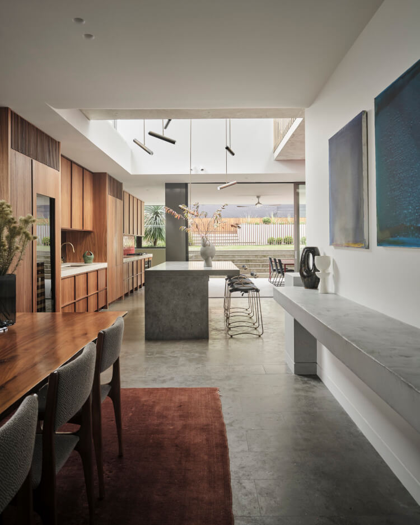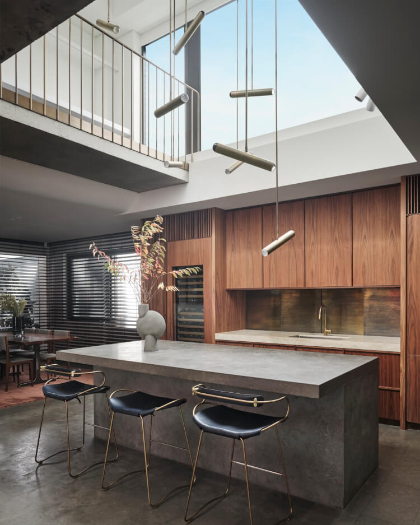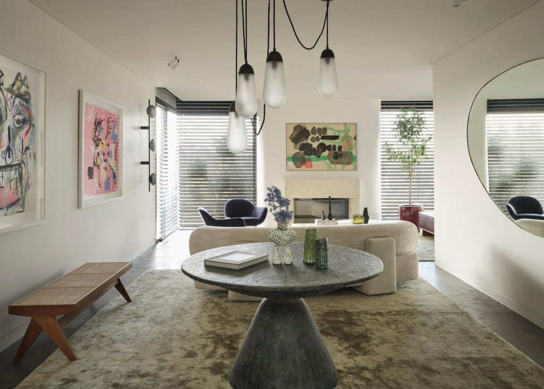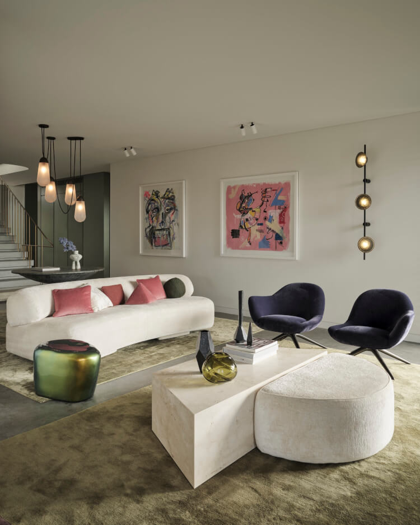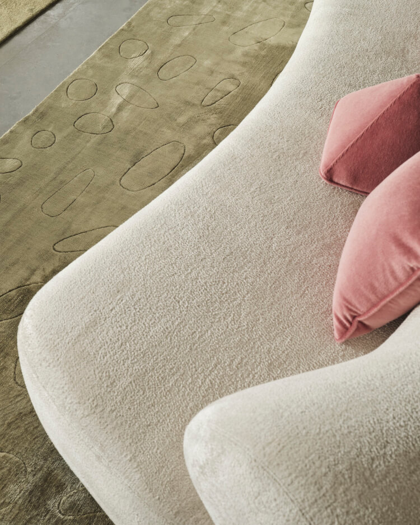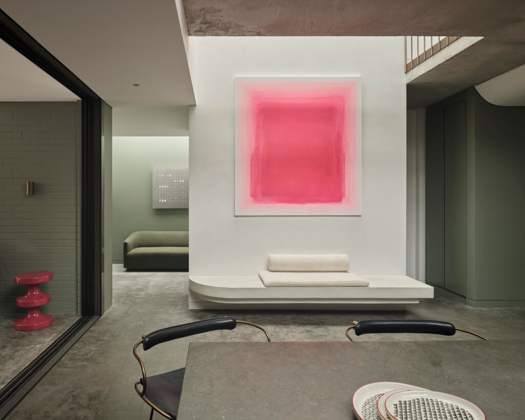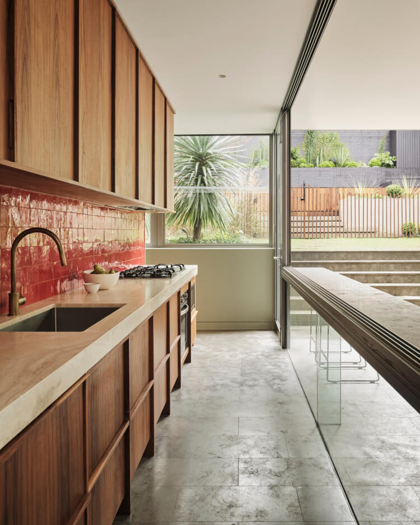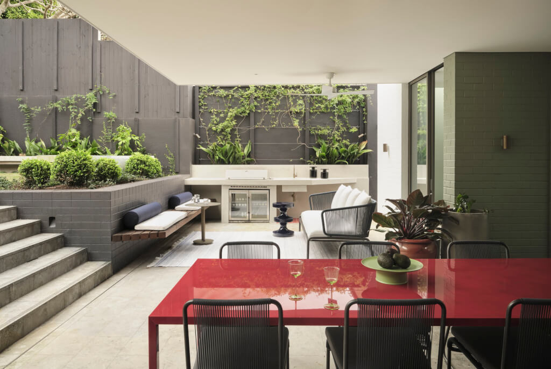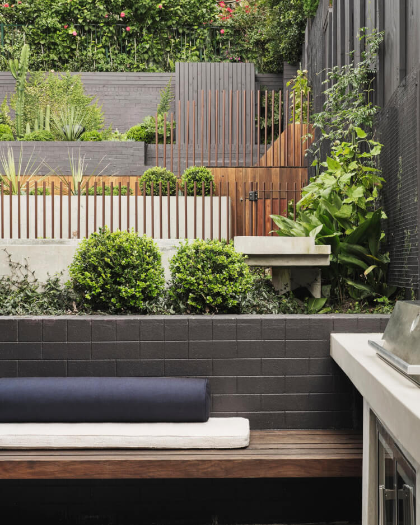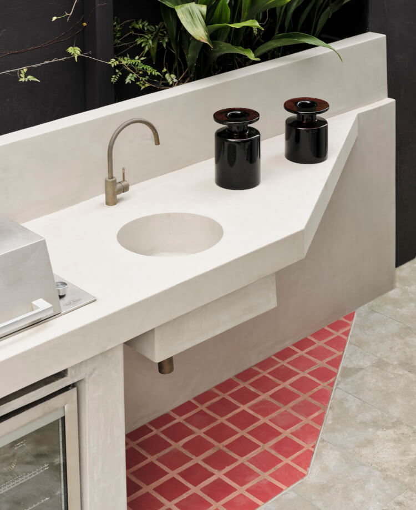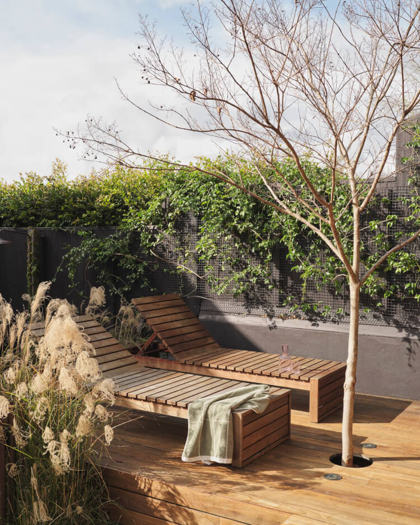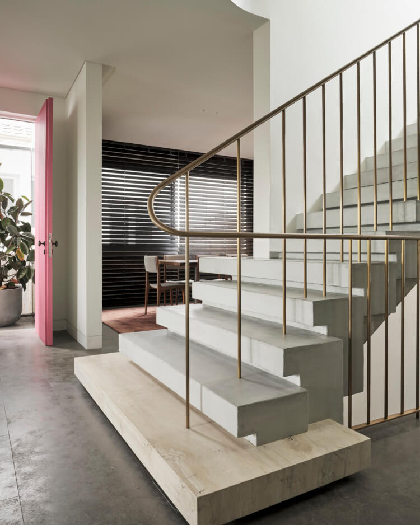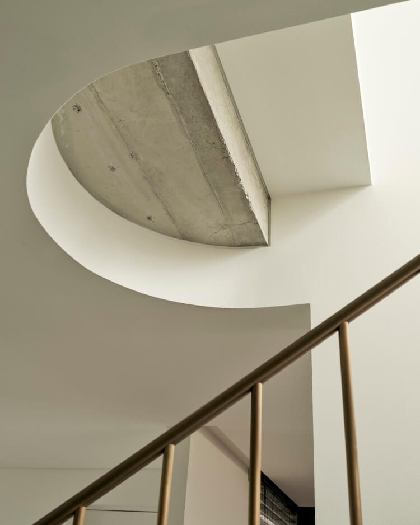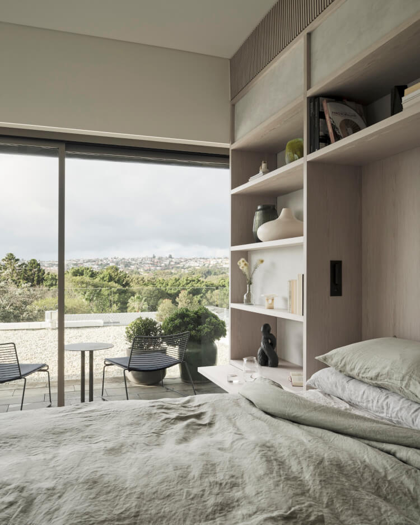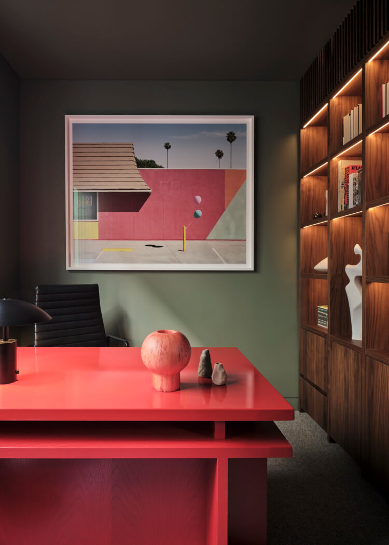Displaying posts labeled "Concrete"
Modern rustic charm
Posted on Wed, 5 Jun 2024 by midcenturyjo

Studio Todd Raymond has crafted a modern yet rustic weekend retreat in the Hudson Valley. Featuring double-height spaces, massive barn beams and concrete floors, the design is both eclectic and cohesive. Beams delineate zones, while a neutral palette of creams, greys, and blacks enhances the aesthetic. This retreat epitomizes contemporary rustic charm.


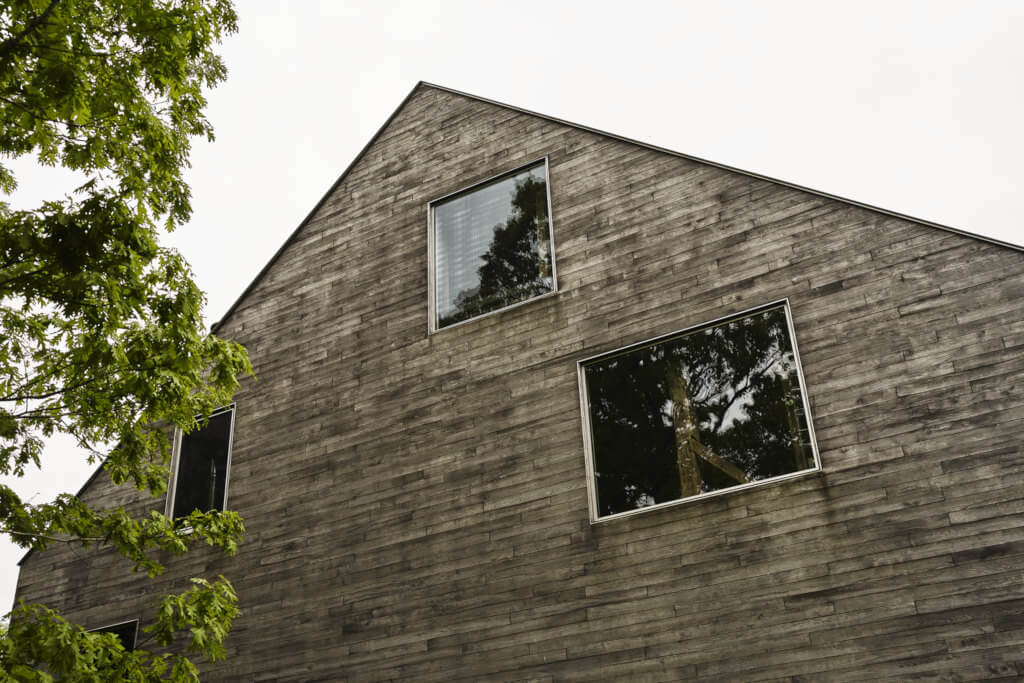





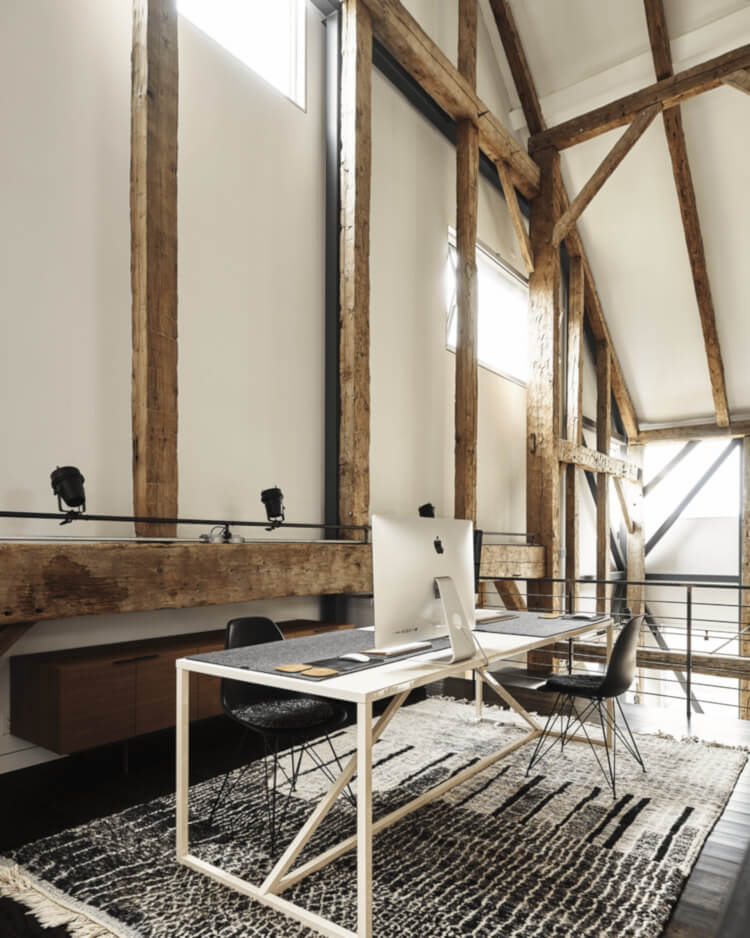


Photography by Adrian Gaut.
A vibrant home with harbour views
Posted on Wed, 22 May 2024 by midcenturyjo

A minimalist house was transformed into a home of many moods through considered changes to the floorplan and a warm, witty material palette. The new owners, returned expats and avid entertainers, engaged Sydney-based Studio Johnston to revamp the interiors with an emphasis on practicality, outdoor connection, and colour. The renovation emphasized the harbour view, improved the first-floor living area and redesigned the kitchen as the home’s centrepiece. Two studies were added, and the ground level was reconfigured as a potential apartment for their son. Studio Johnston used colour, texture, and curved lines to enhance functionality and bring life to the interior.














Photography by Anson Smart.
Bridging classical elegance and modern innovation
Posted on Mon, 6 May 2024 by midcenturyjo

The St Vincents Place Residence by B.E Architecture combines classical charm with modern aesthetics. Its new extension, concealed behind a heritage exterior, serves as a cultural blend, honouring history while embracing innovation. Craftsmanship shines through with Victorian-inspired details and contemporary materials like concrete and terrazzo floors. Carefully curated artworks and an eclectic interior reflect varied cultures. It’s a sanctuary of renewal, bridging heritage preservation with elevated living standards.
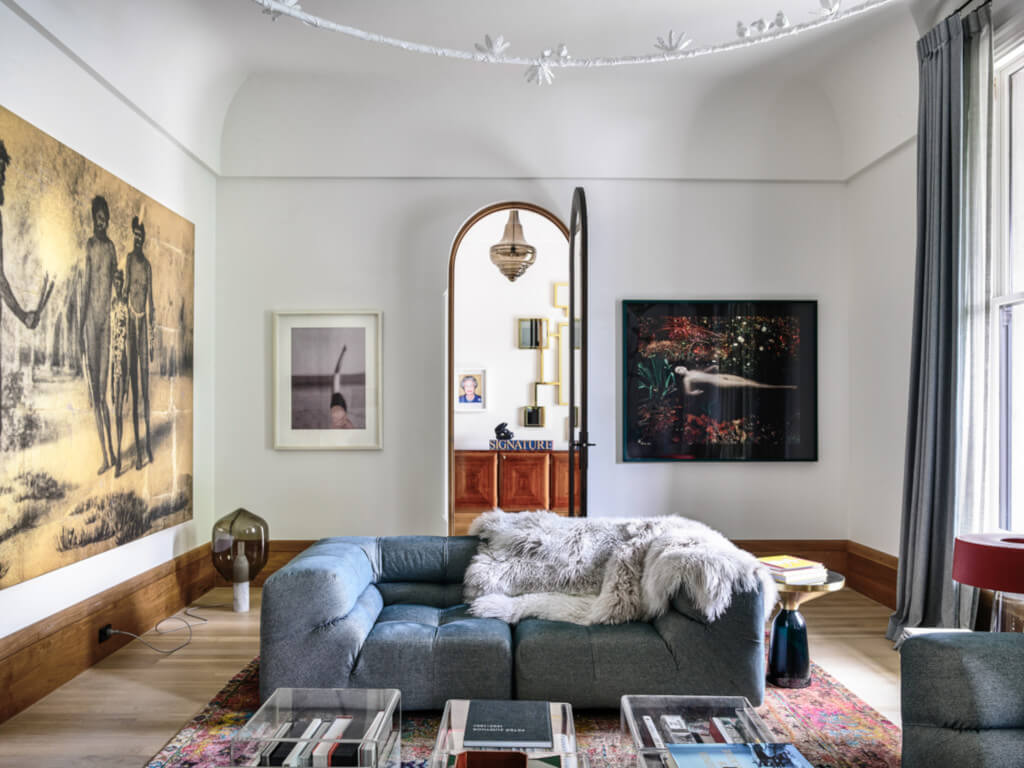
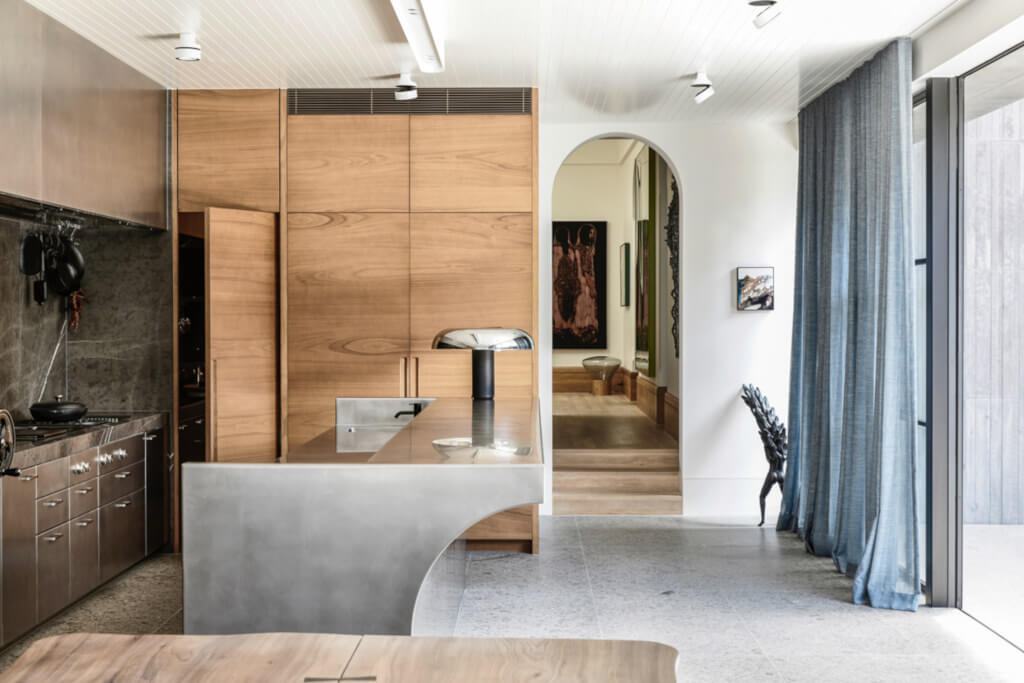











Photography Derek Swalwell.
Jungle in the concrete
Posted on Tue, 16 Apr 2024 by midcenturyjo
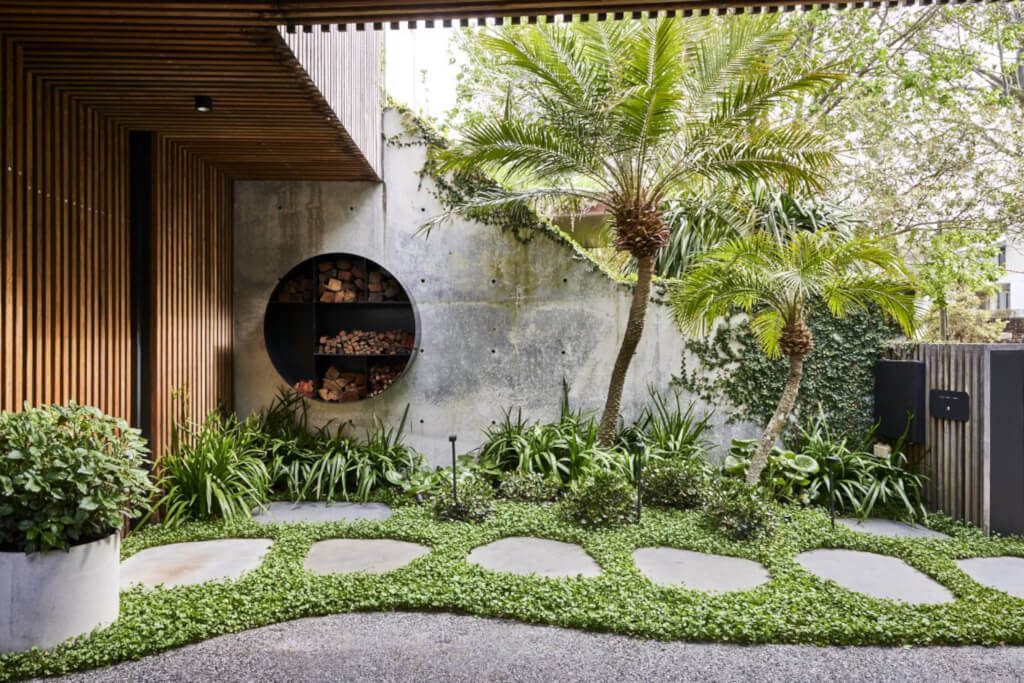
“A sleek modern home characterised by its concrete, timber, and steel structure. This design called for a garden that echoed the same aesthetic while softening the edges and infusing movement and vitality into the built environment. Complementary dark stone steppers and fabricated steel wood storage sit alongside the sturdy material palette. Creeping vines, swaying palms, and tactile ground covers soften the finish, adding lushness to the home.”
This entry courtyard by Wyer & Co. is a lush little jewel, a statement made with abundant greenery, a jungle in the concrete.
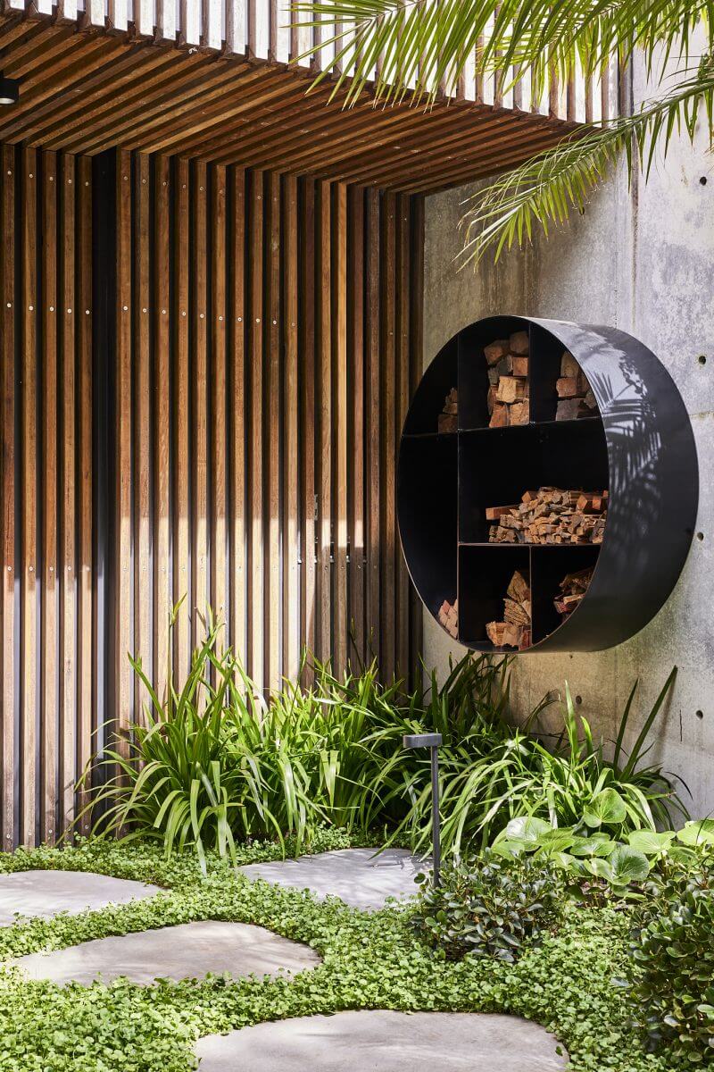
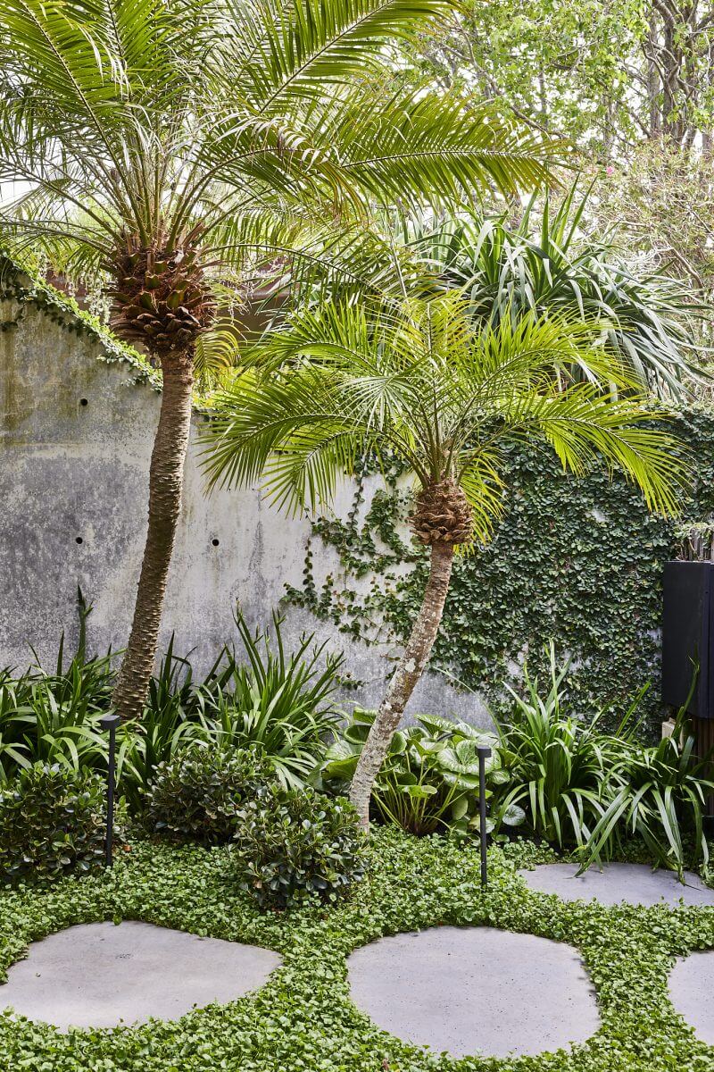
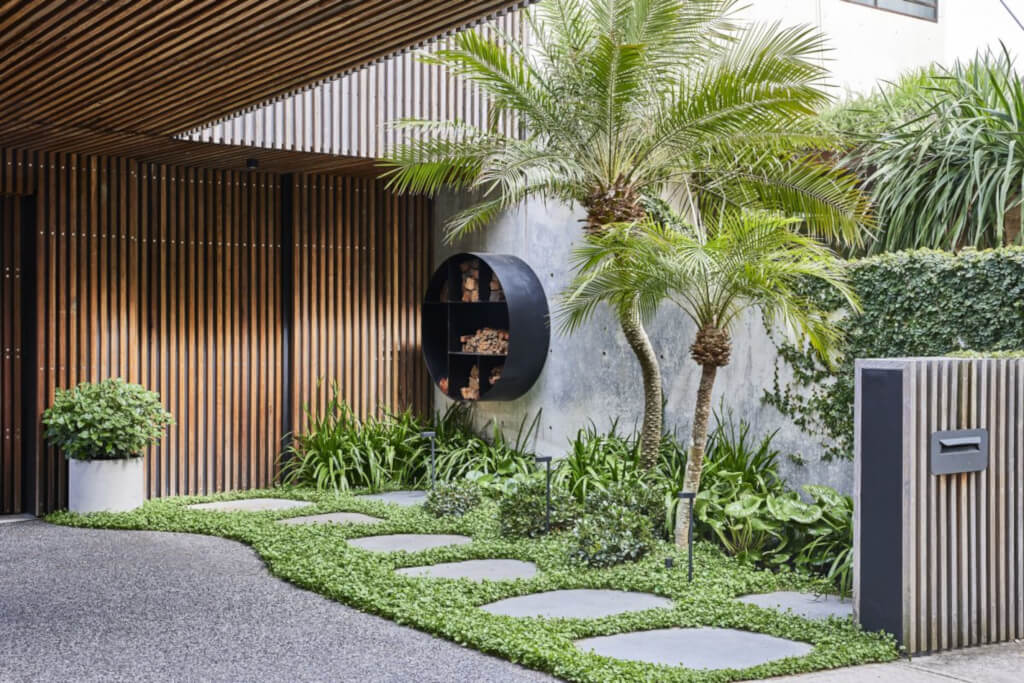
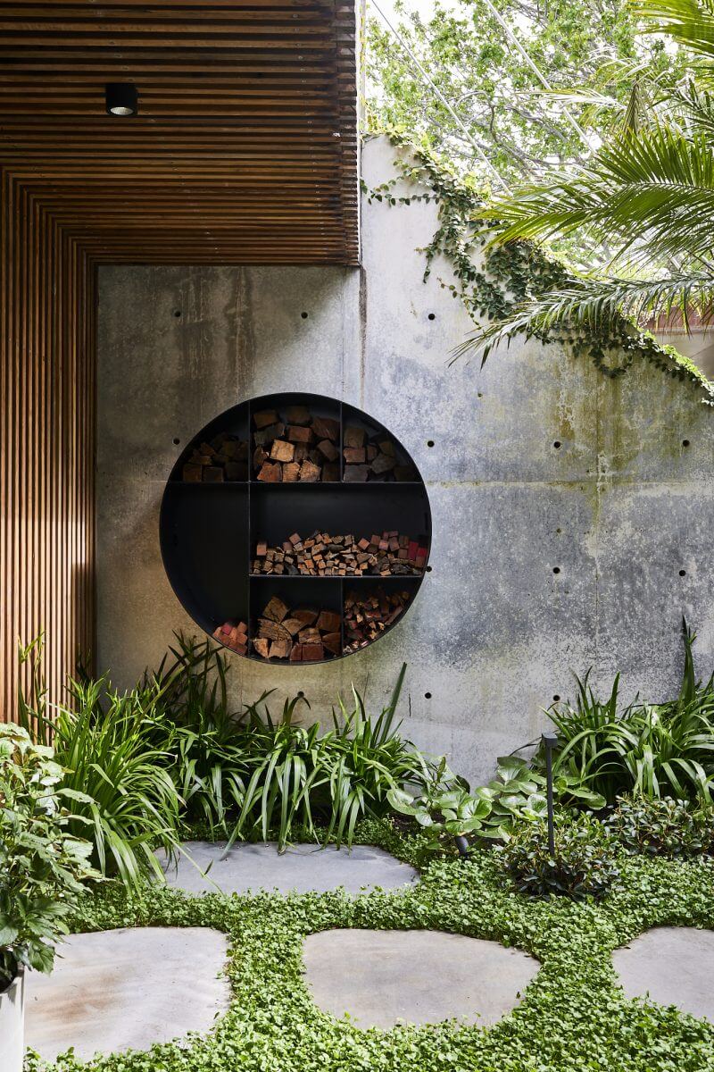
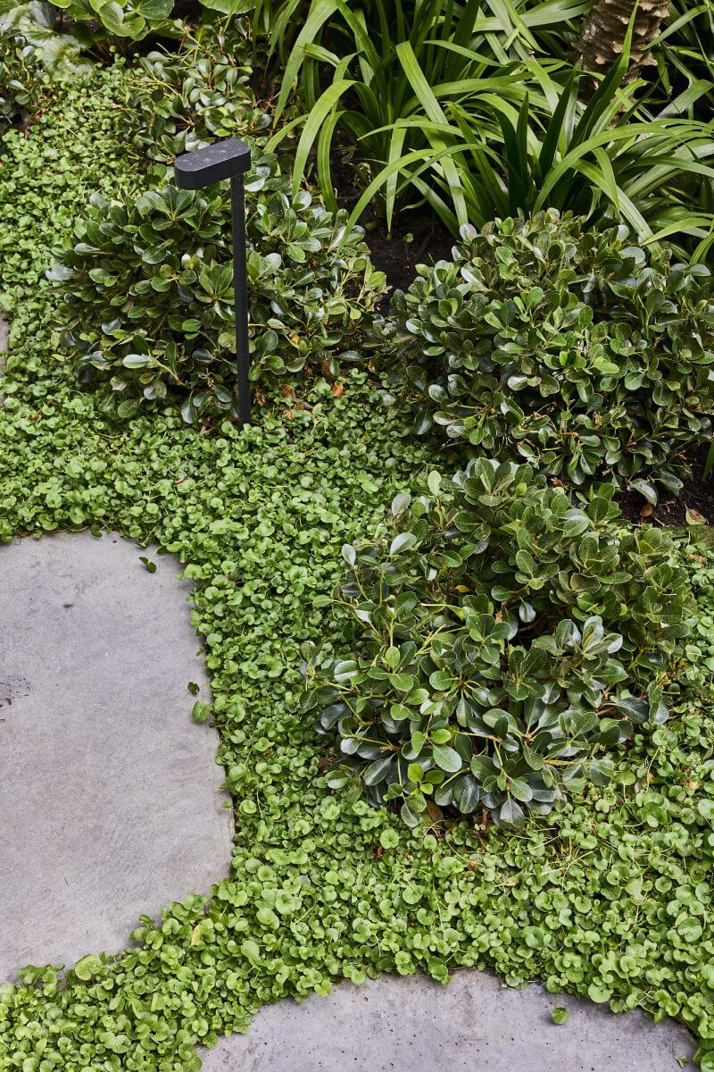
Photography by Pablo Veiga.
Hue House
Posted on Mon, 8 Apr 2024 by midcenturyjo
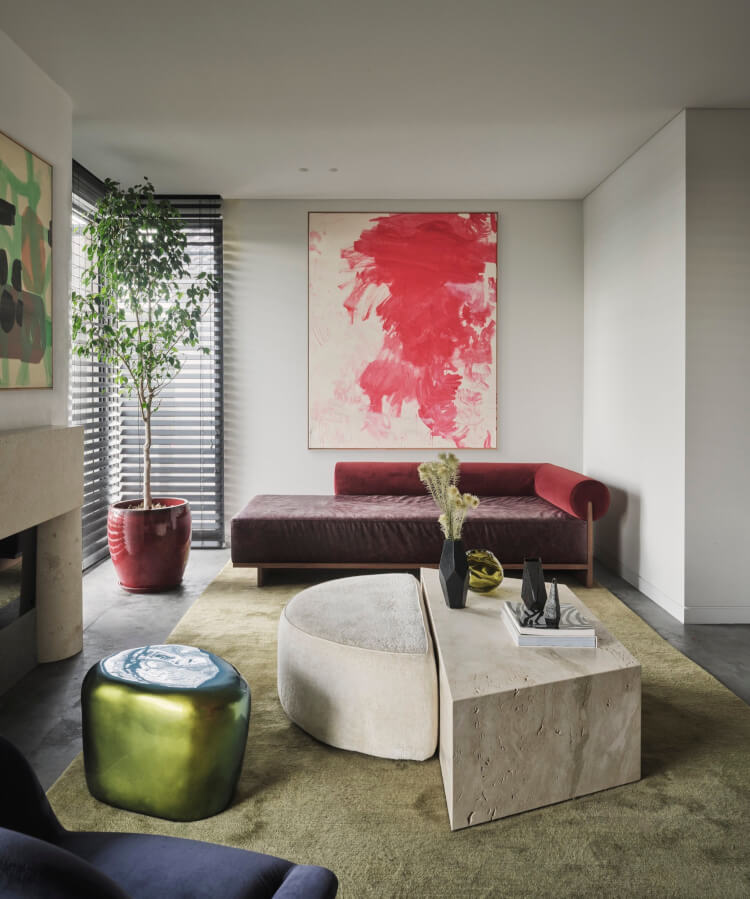
The owners found a “perfect” One big problem … it lacked personality. Enter Sydney-based design studio Esoteriko who revived it with targeted interventions such as new joinery, a fireplace and staircase, along with art curation, lighting, custom rugs, furniture, and window treatments. They connected indoor spaces to the garden, redesigned the kitchen’s double-height volume and added a delicate balustrade to the concrete stairs and custom brass pendants.
“It was important that there was not one overpowering genre or style, rather that new and old could sit comfortably together, alongside new material elements and the ‘bones’ of the house, expansive grey limestone. The decorative elements needed to create a sense of warmth and comfort that expands outdoors.”
