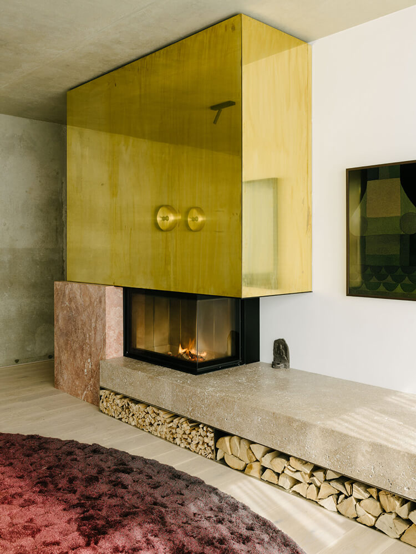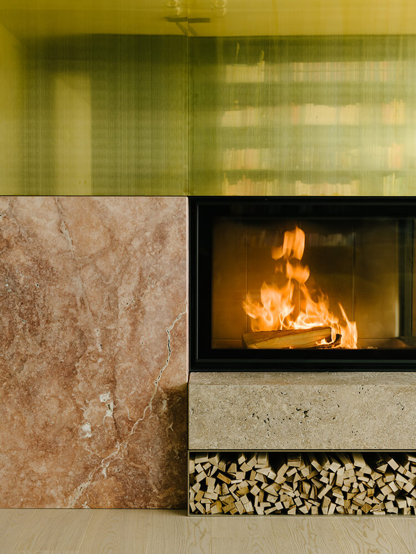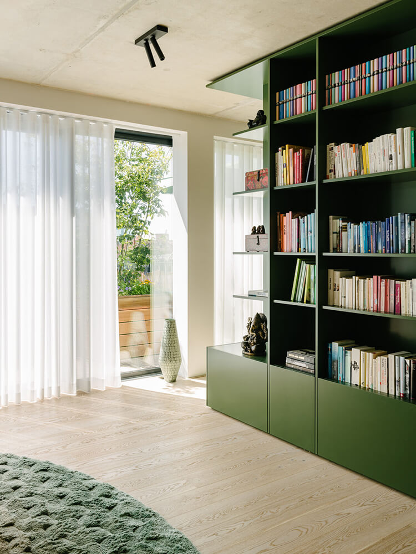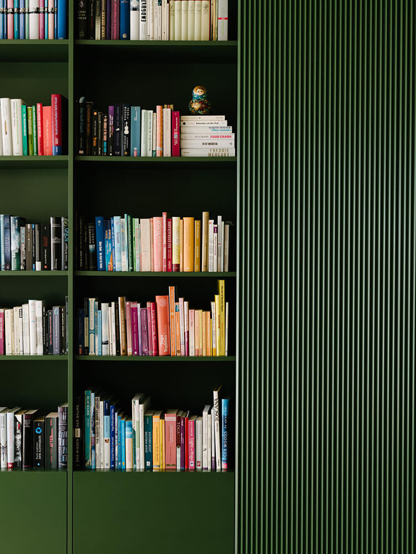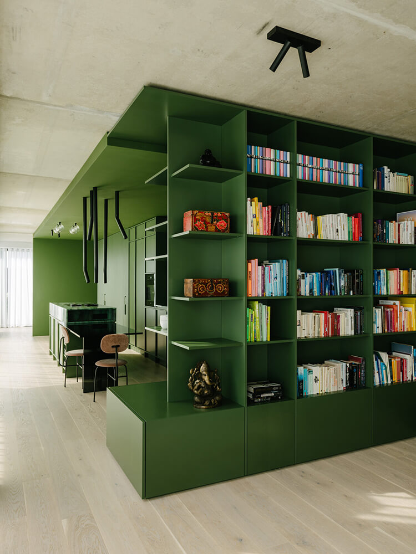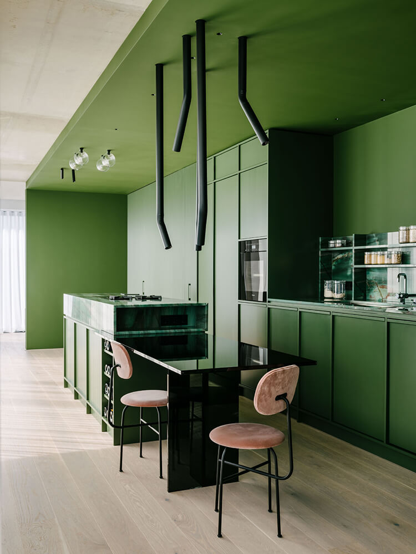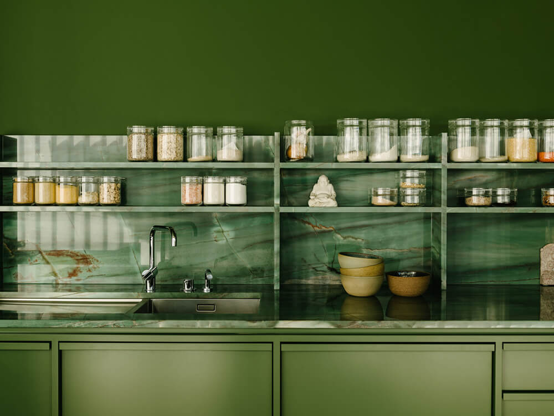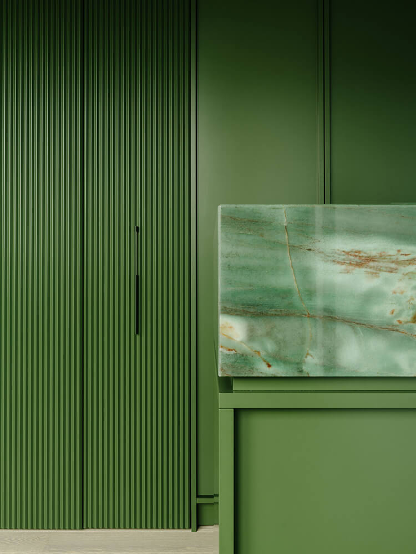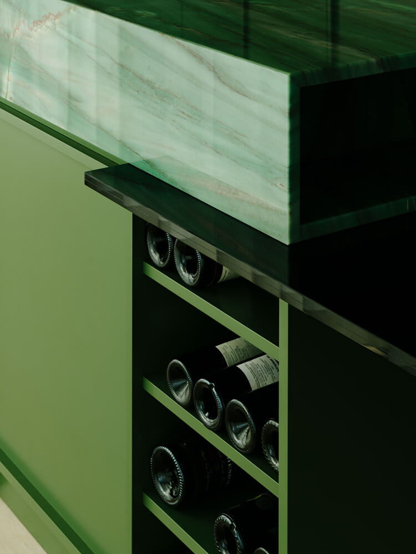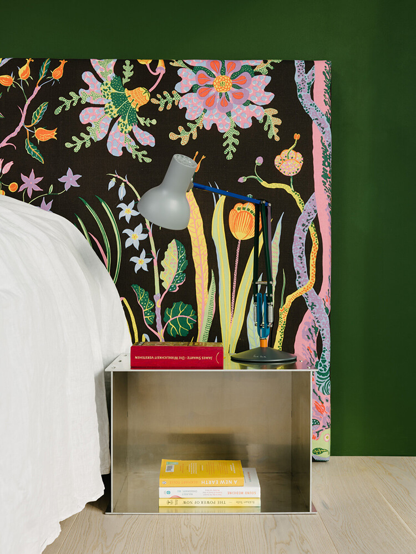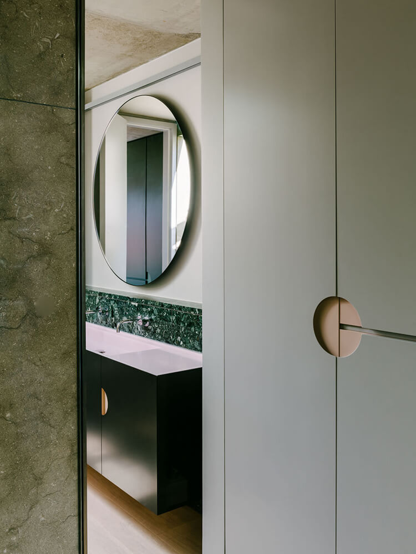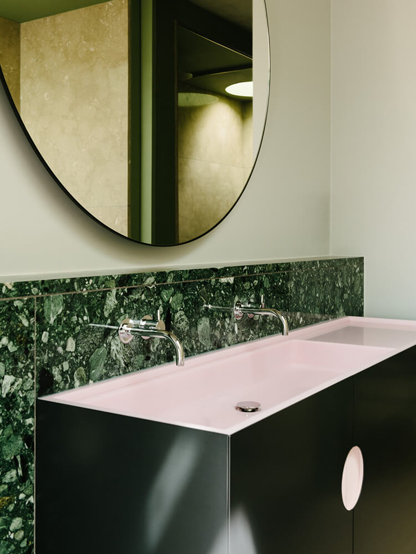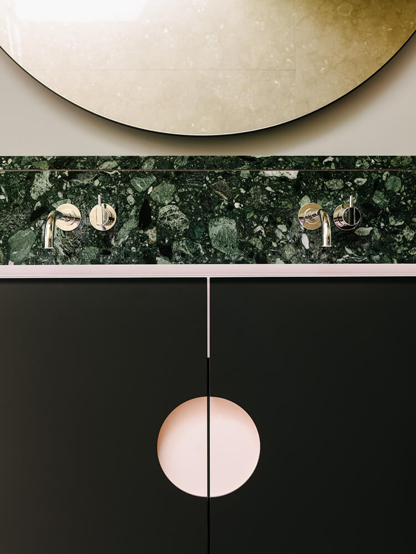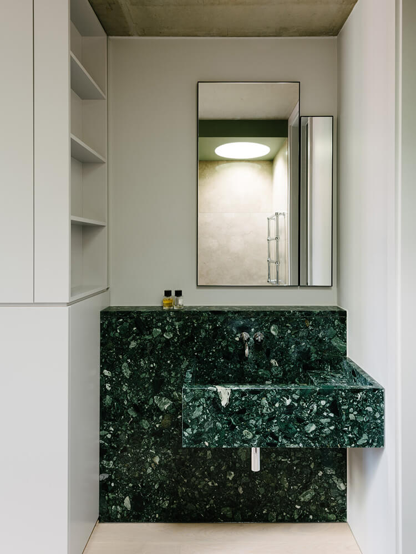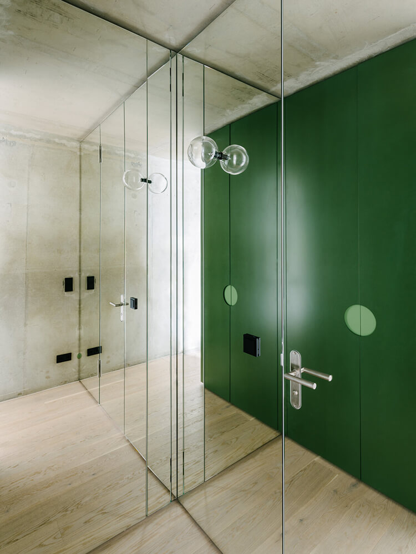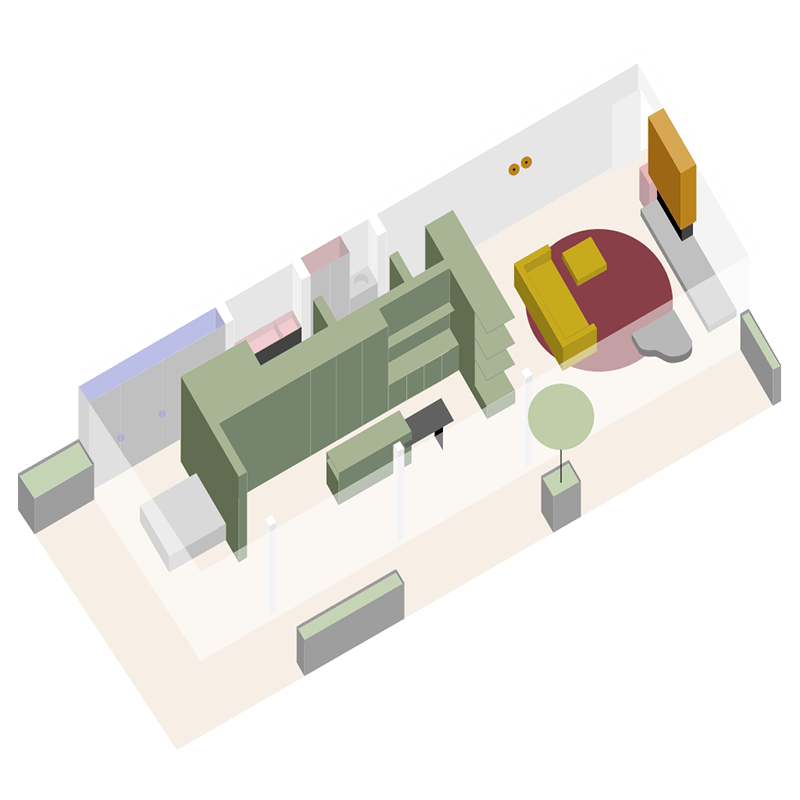Displaying posts labeled "Concrete"
Colour and personality
Posted on Mon, 8 Apr 2024 by midcenturyjo
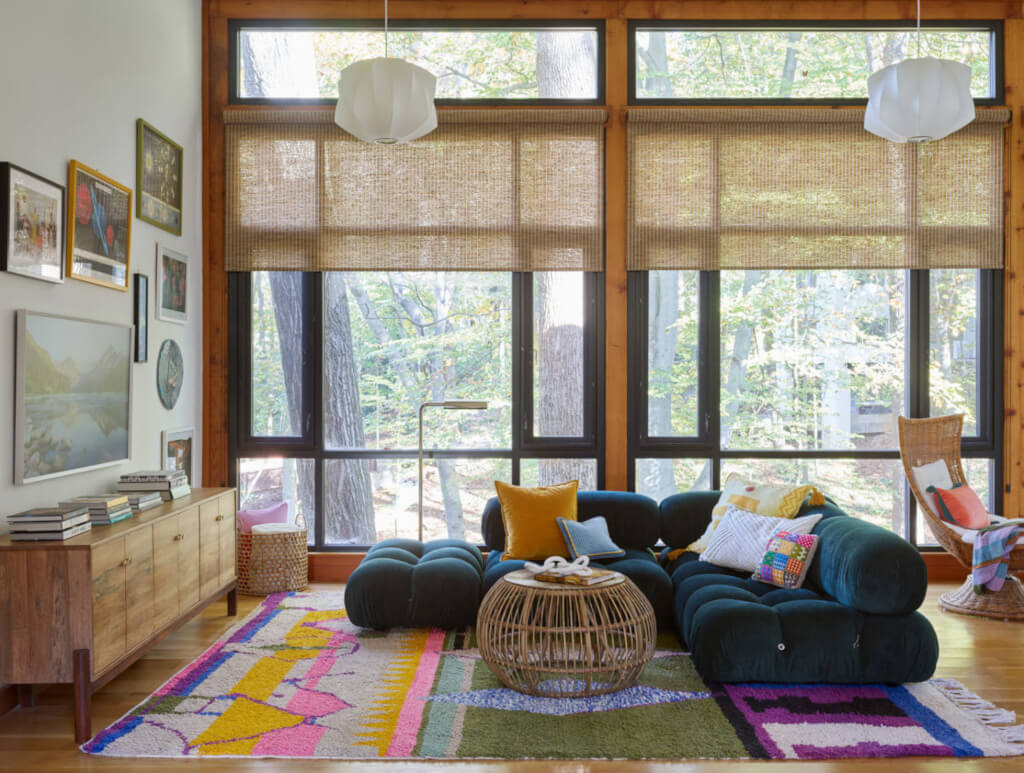
The Atelier Davis team re-thought a contemporary home with creek views infusing it with colour and personality. With a mix of vintage and new the look is a little boho and a lot casual chic. Richly coloured rugs add warmth and texture while bamboo blinds skim the views. The added bonus is a self-contained pad emphasising functionality and fun in a small space.
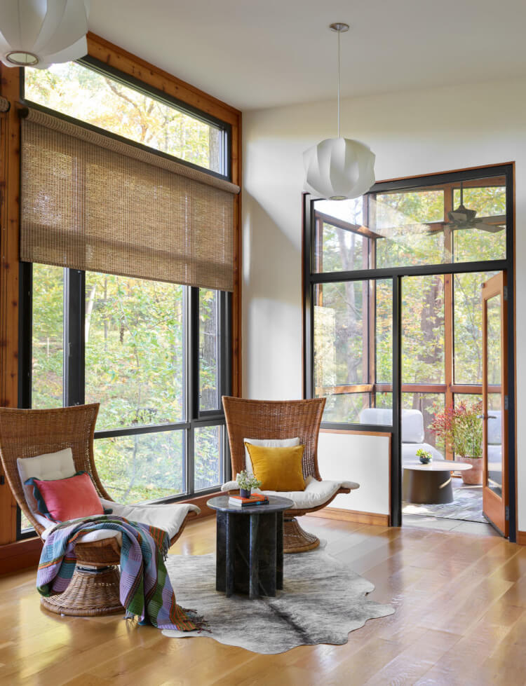
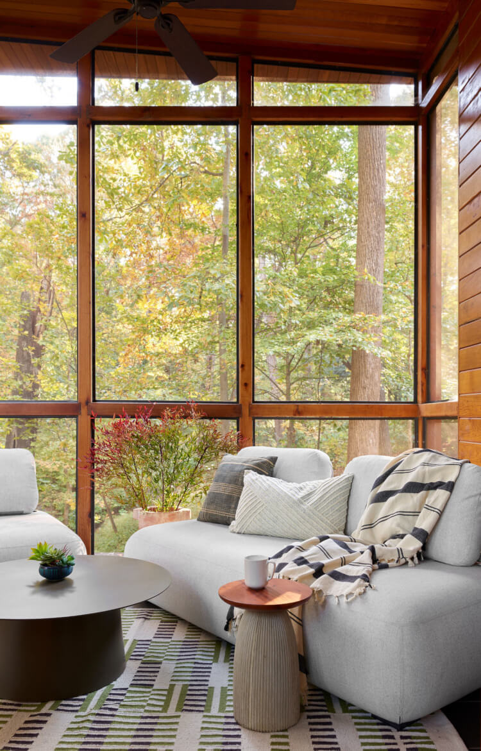
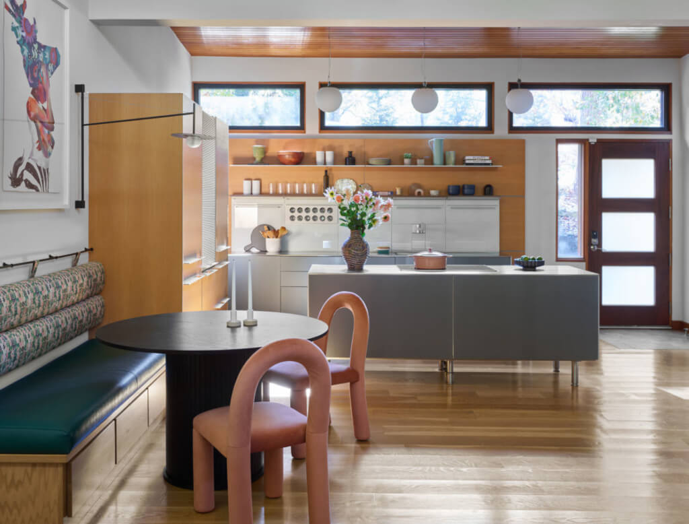
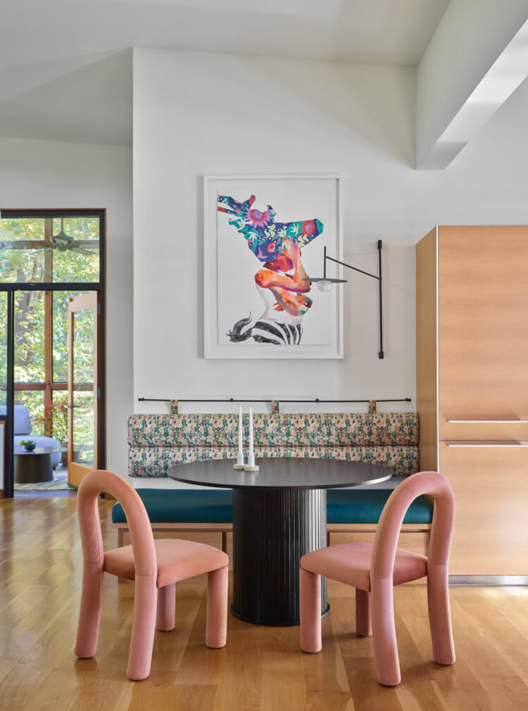
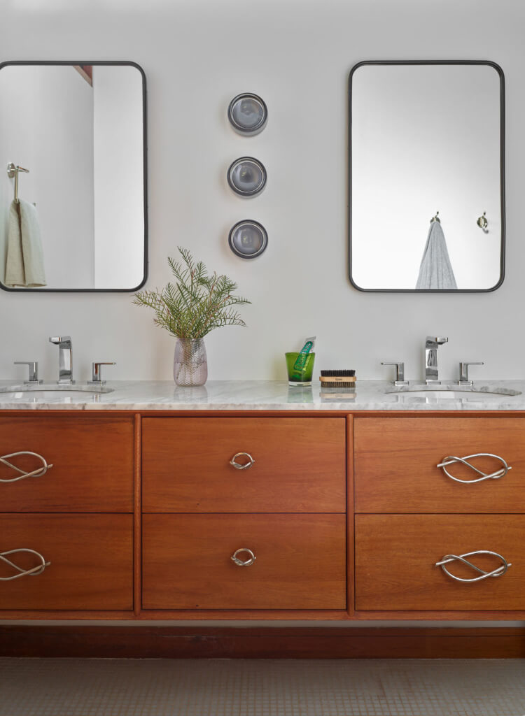
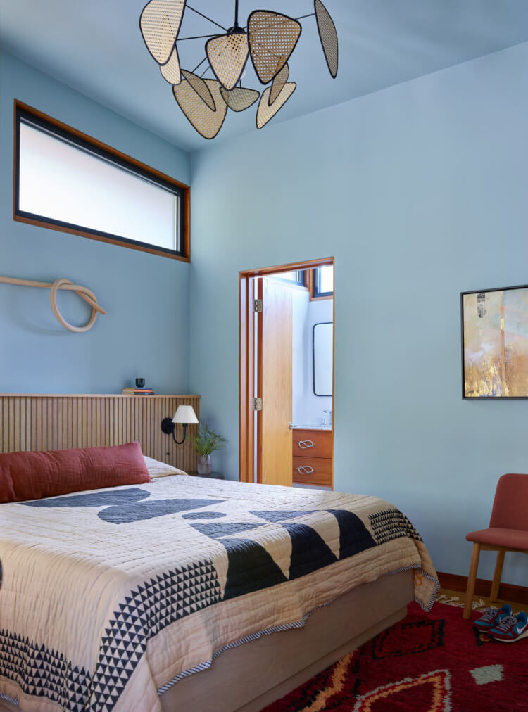
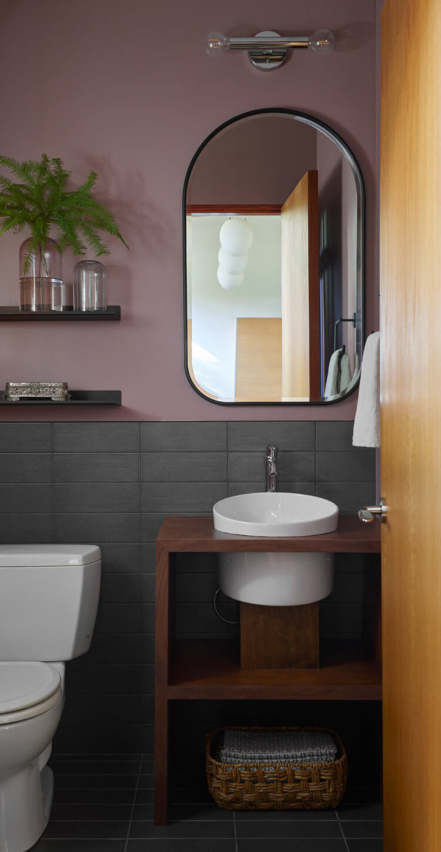
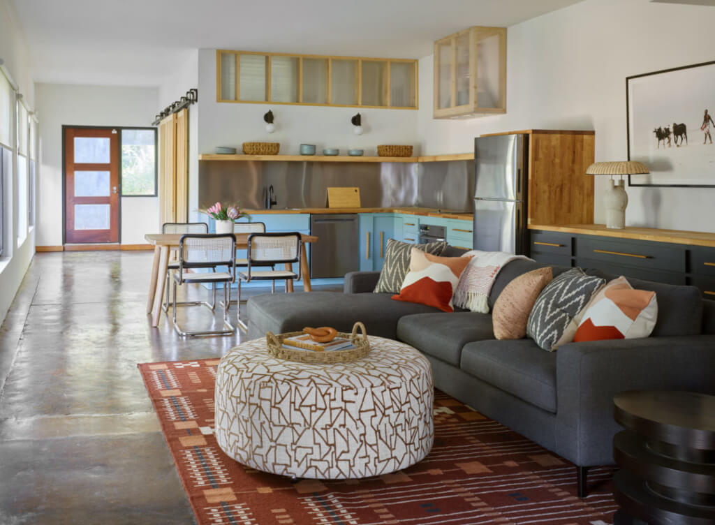
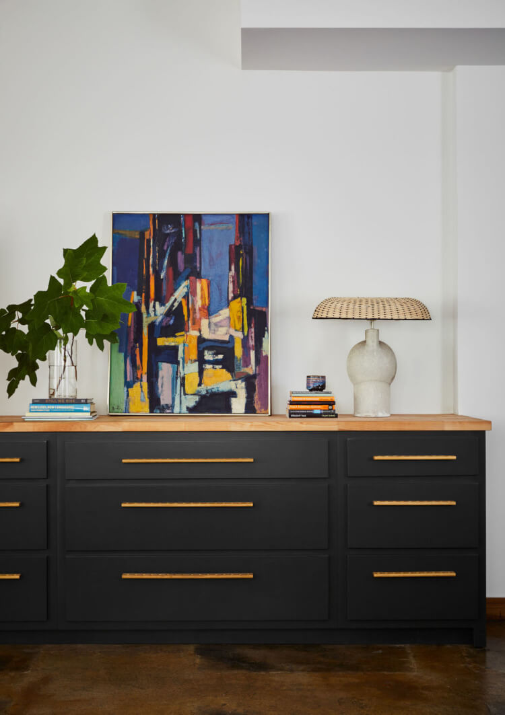
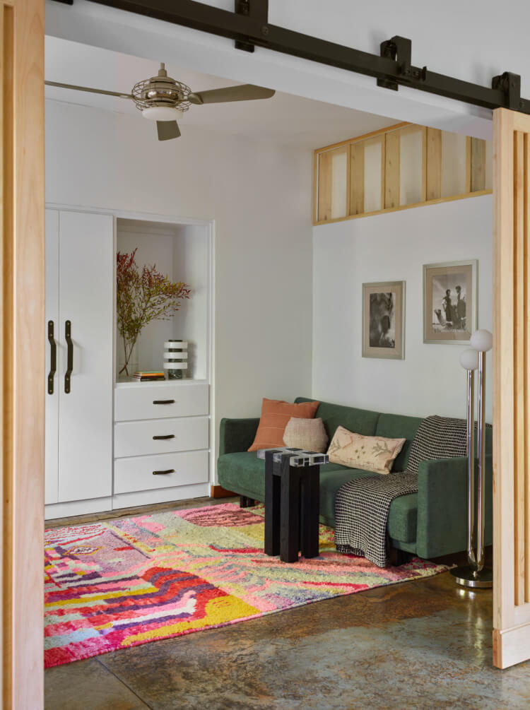
Restoring a 70s design gem
Posted on Thu, 4 Apr 2024 by midcenturyjo
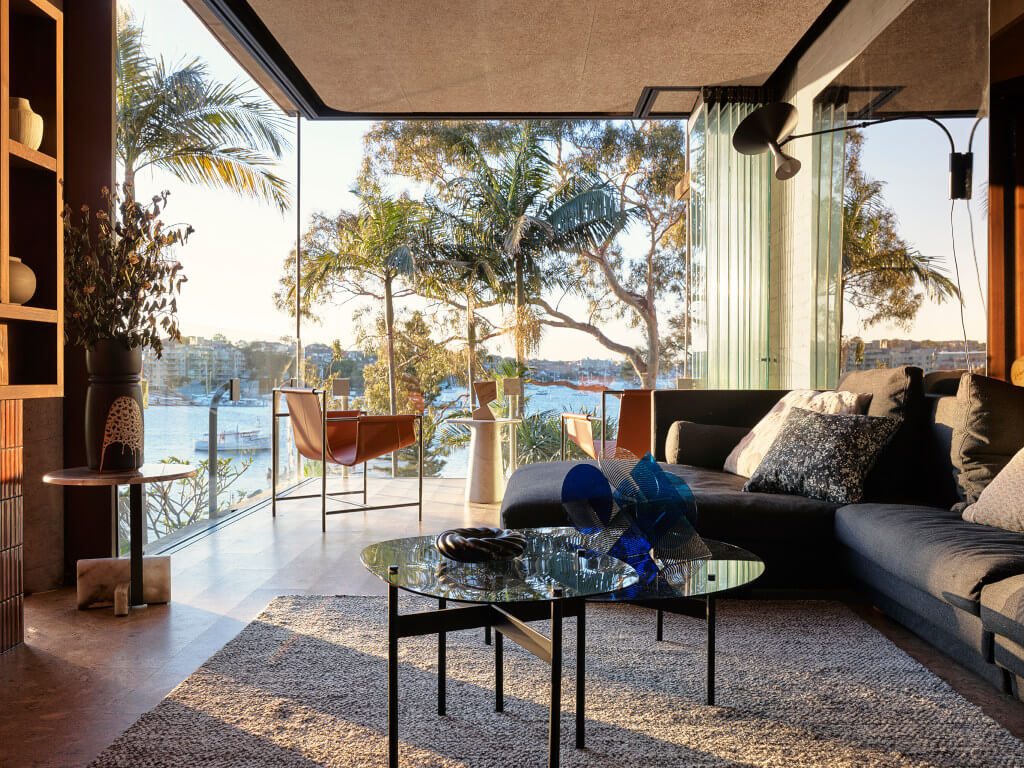
Restoring a 1970s heritage semi, this sweeping renovation honours its original character while modernizing it for multi-generational living. Once the Sydney home of architect Sir Roy Grounds, the three-storey structure underwent a transformation, retaining its concrete integrity while optimizing space. Rationalized floorplans added living areas and new bedrooms within the original footprint. Glass doors connect the middle level to a garden balcony, enhancing views and airflow. An apartment above the garage adds privacy and secondary accommodation. The re-engineered structure now boasts improved comfort and sustainability, with touches like sliding glass doors, built-in furnishings, and a palette echoing its 70s origins. SRG House by Studio Johnston.
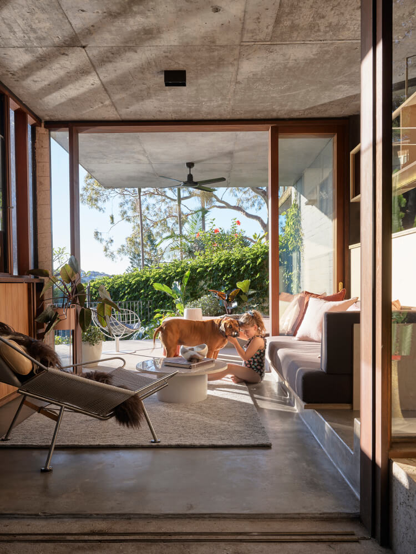
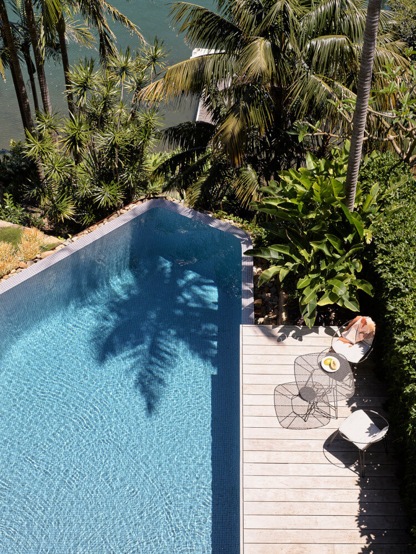
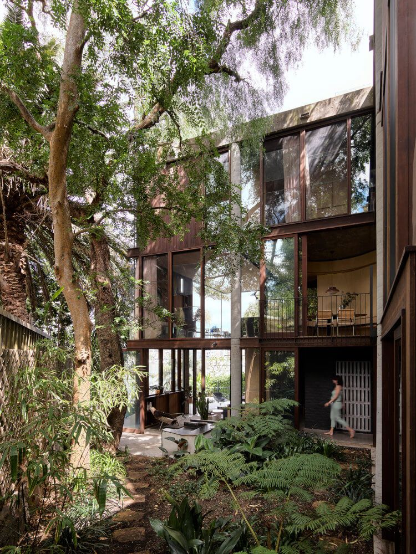
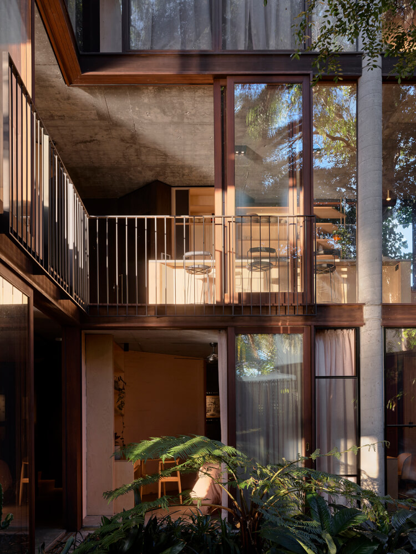
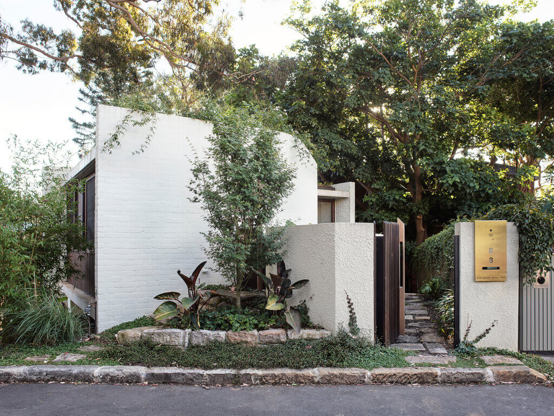
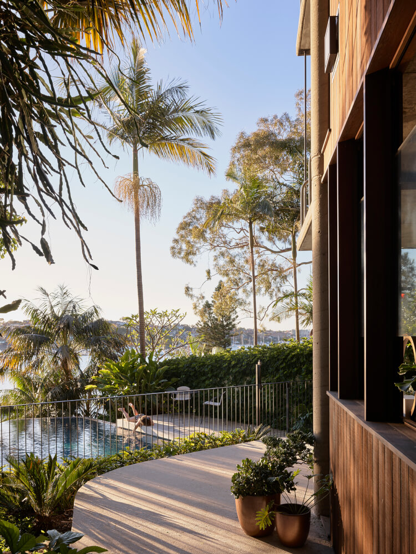
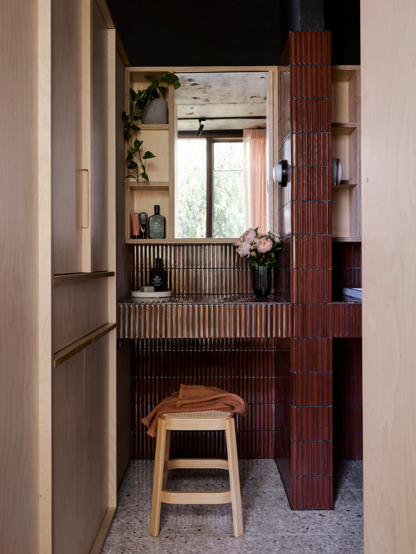
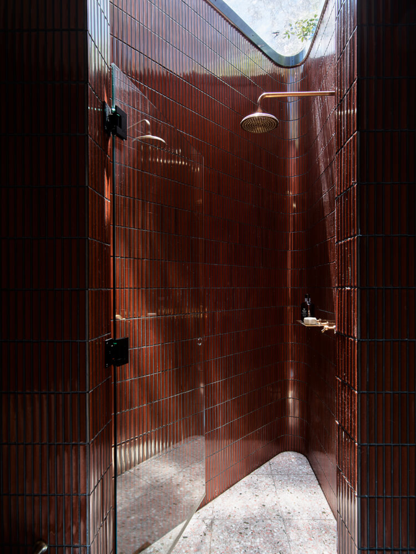
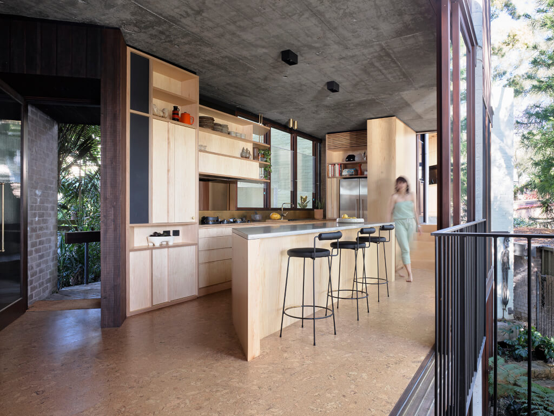
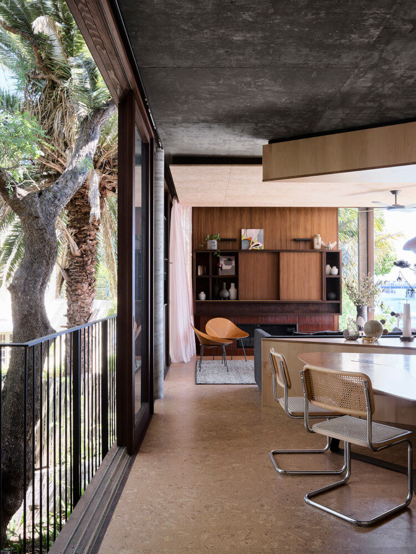
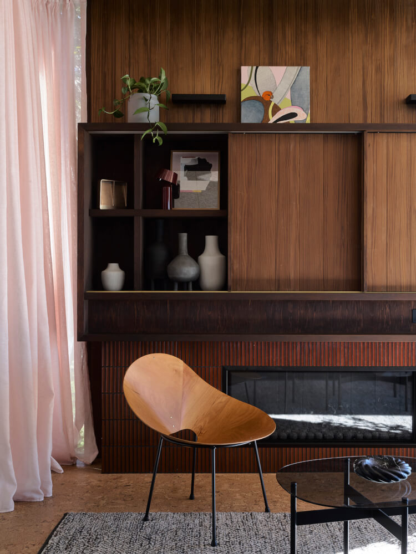
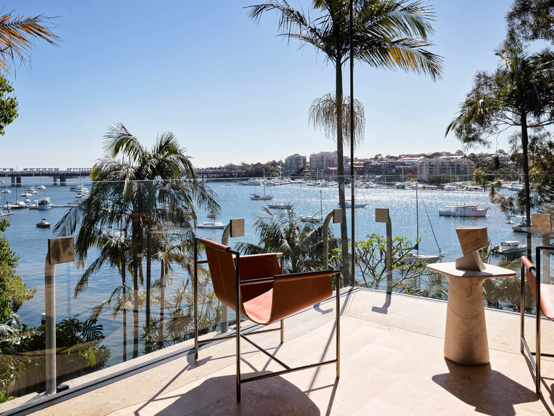
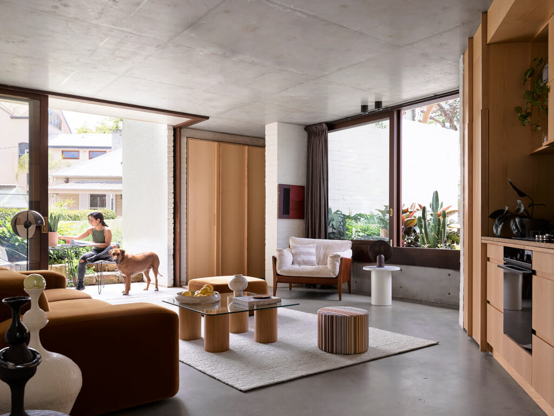
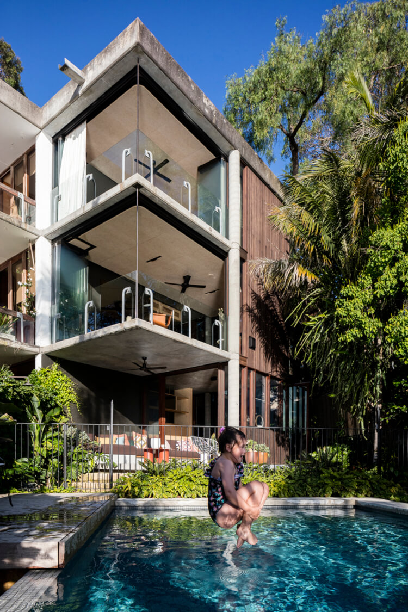
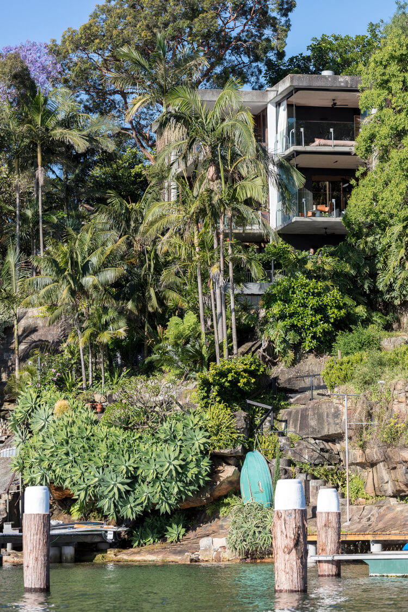
Photography by Anson Smart.
Red stove and yellow walls
Posted on Tue, 26 Mar 2024 by KiM
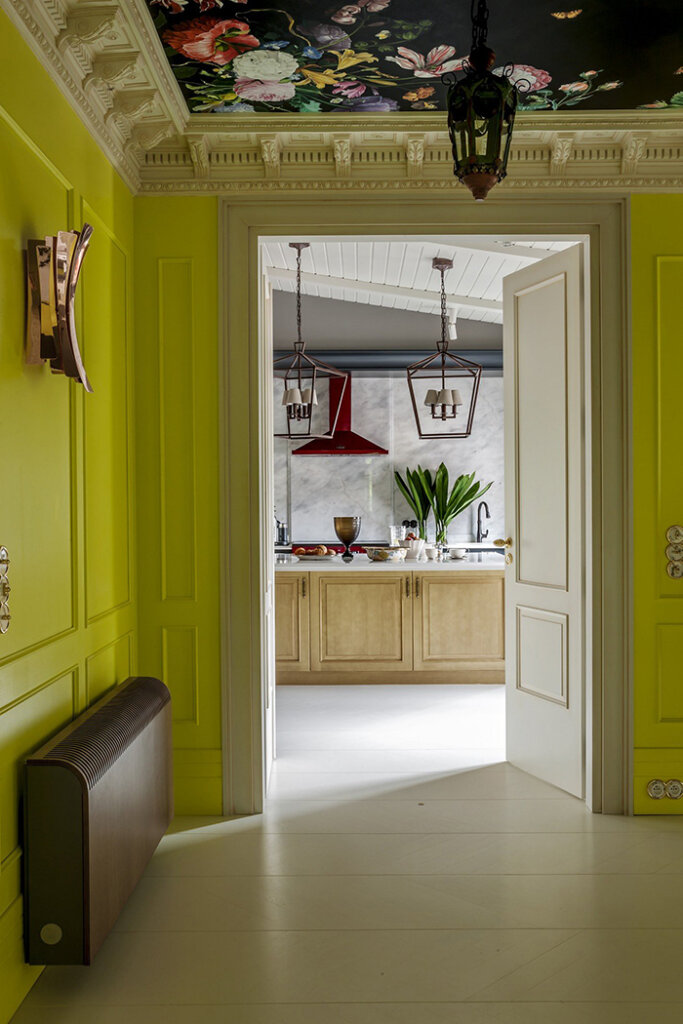
The apartment has a clock chip in a partial enfilade and is located in the attic of a tenement house dating back to 1905. A marble fireplace constitutes the central part of the interior. A hand-painted ceiling refers to the Dutch painting. The walls are covered with wooden panels. Single herringbone pattern of the wooden floor is painted in white. The apartment is furnished with originally designed furniture and furniture systems which are tailor-made according to a design. (Some of this might not be translating correctly from Polish)
This project by Polish architect and colour designer Karolina Rochman-Drohomirecka is titled “Red Stove” but I think it really needs to be “Red Stove and Yellow Walls”. The graphic trim in the kitchen with the fun red stove, the lemon yellow central area with the gorgeous painted floral design on the black ceiling are really making a statement. Though I will admit I am 100% not on board with the white painted herringbone wood floor (whyyyyyyyyy?????).
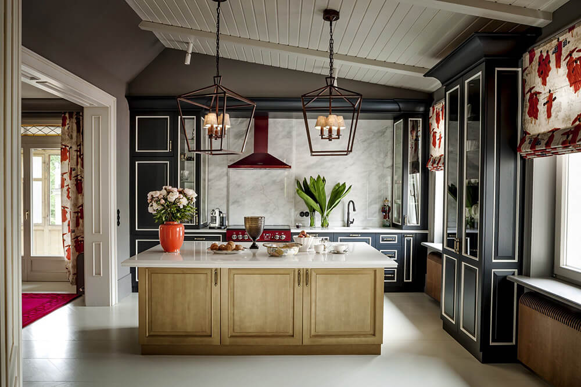
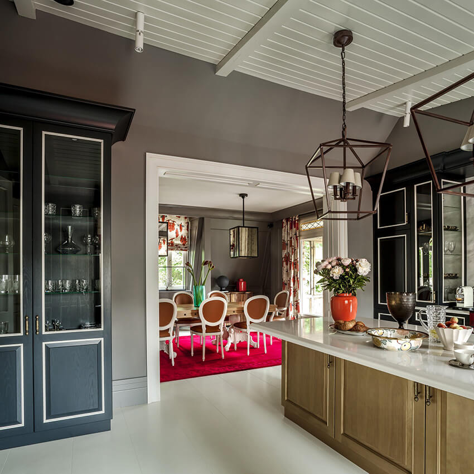
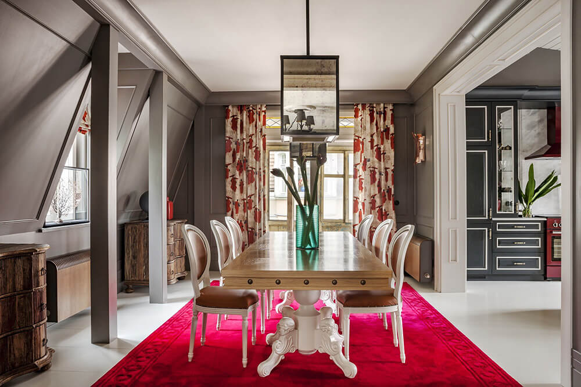
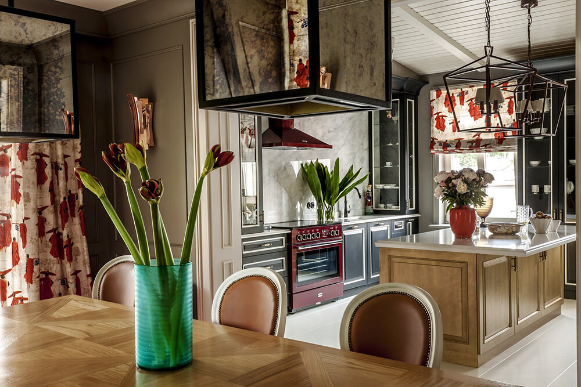
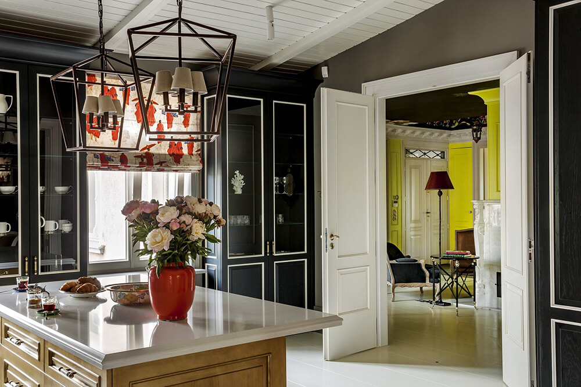
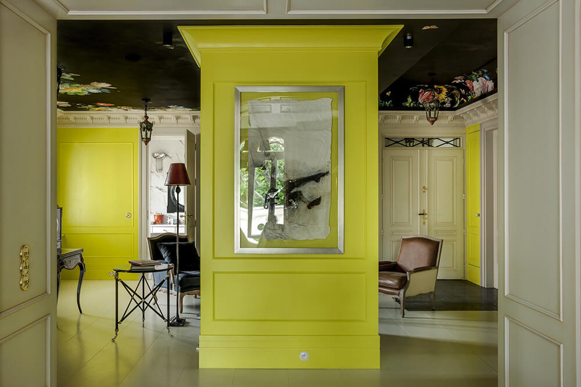
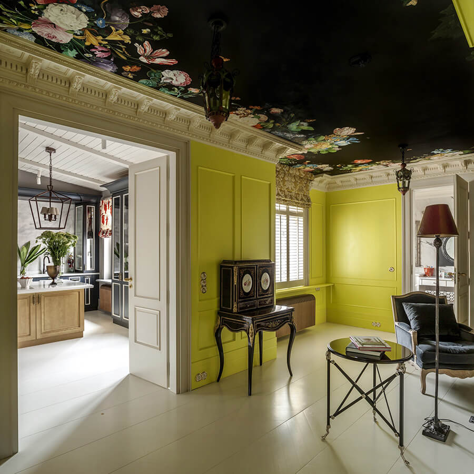
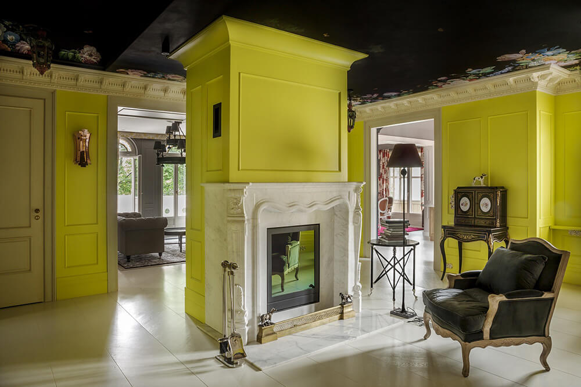

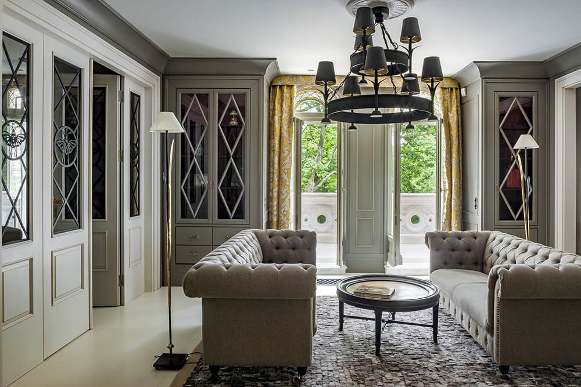
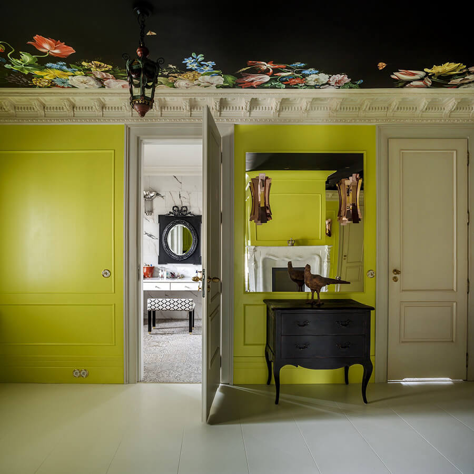
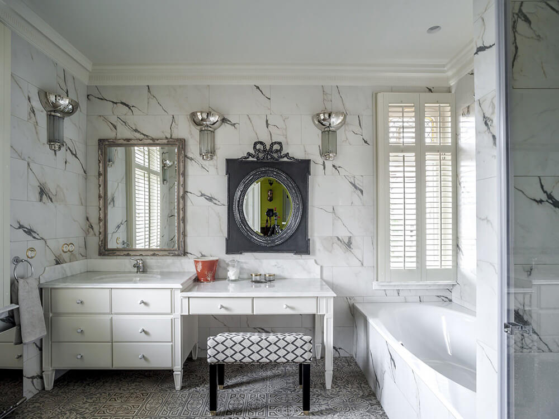
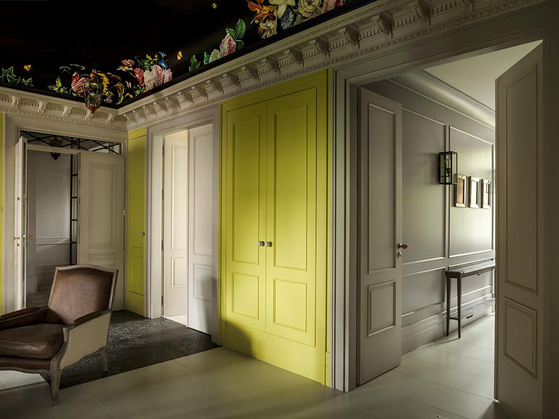
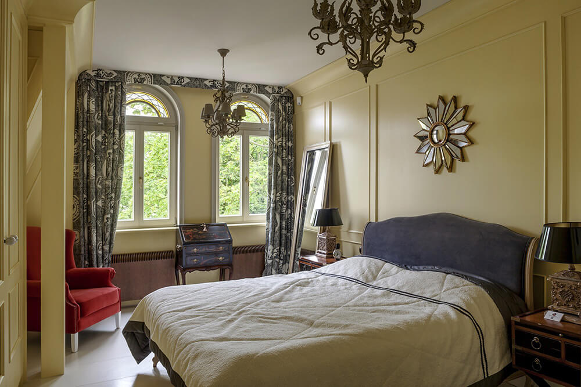
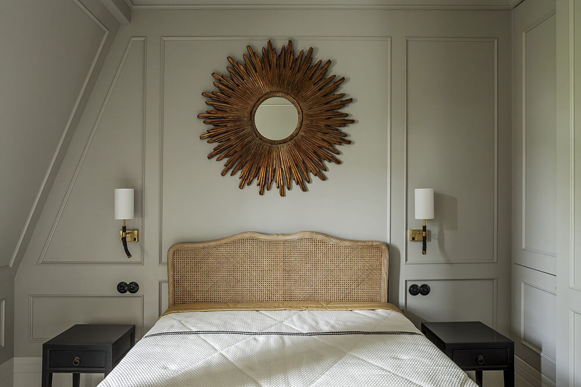
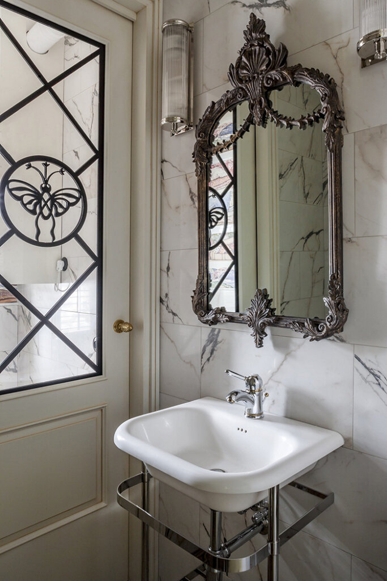
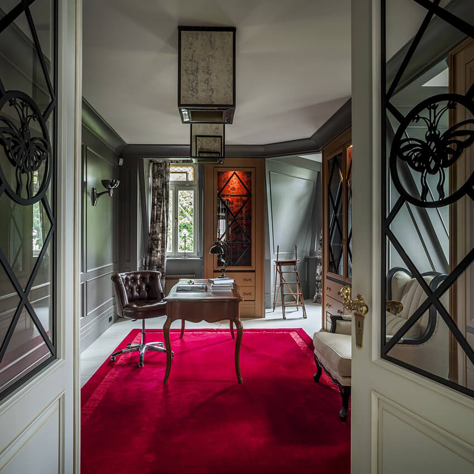
Working on a Saturday
Posted on Sat, 2 Mar 2024 by midcenturyjo
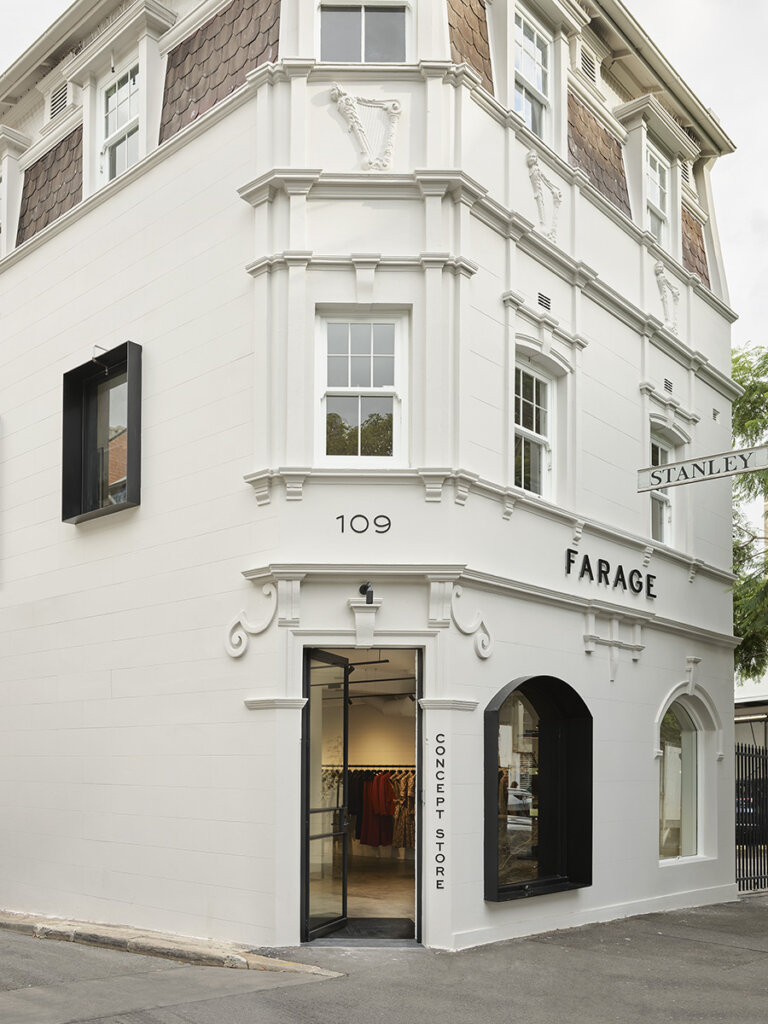
It’s like I save week in week out. If you have to drag yourself into work on a weekend it helps if it’s somewhere super stylish. Farage Headquarters by Greg Natale.
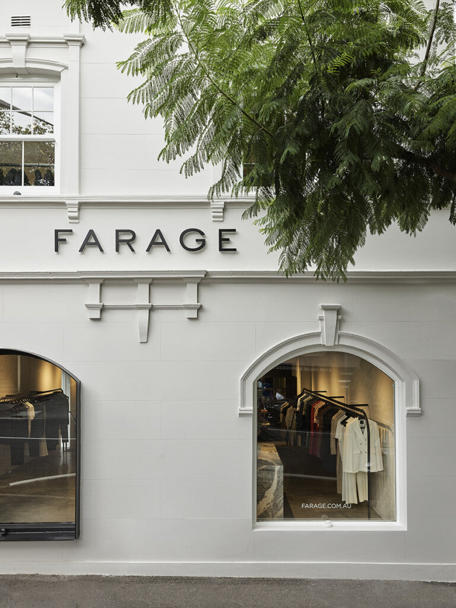
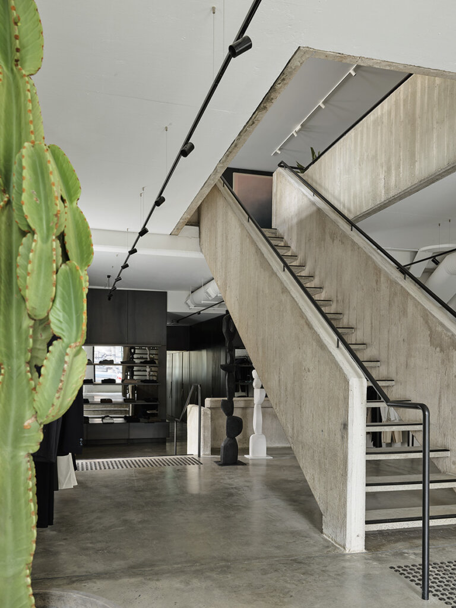
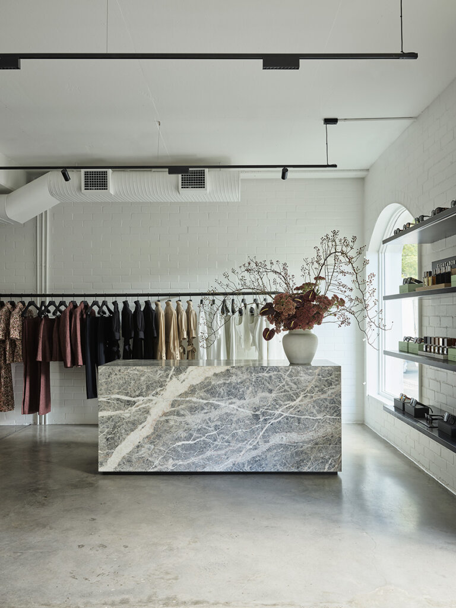
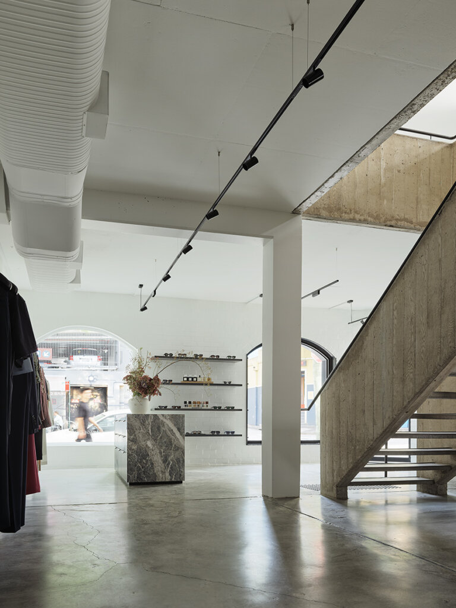
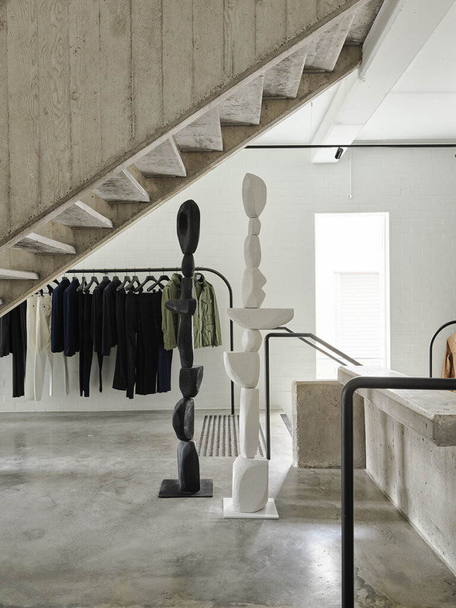
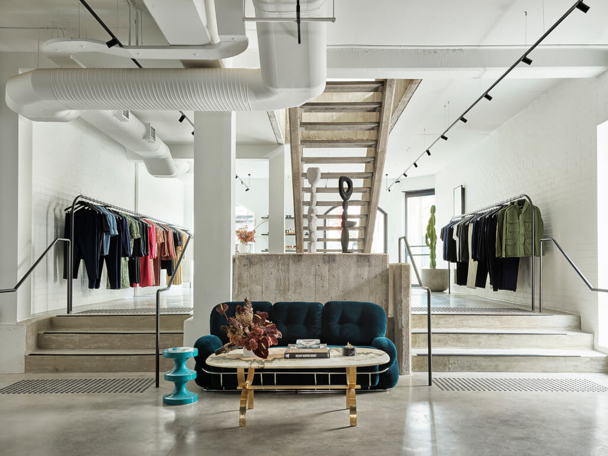
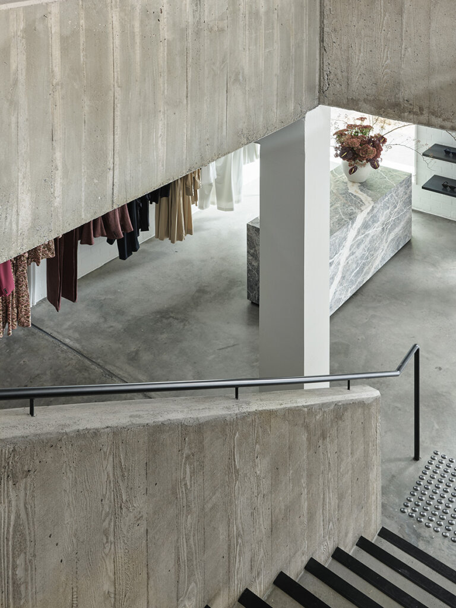
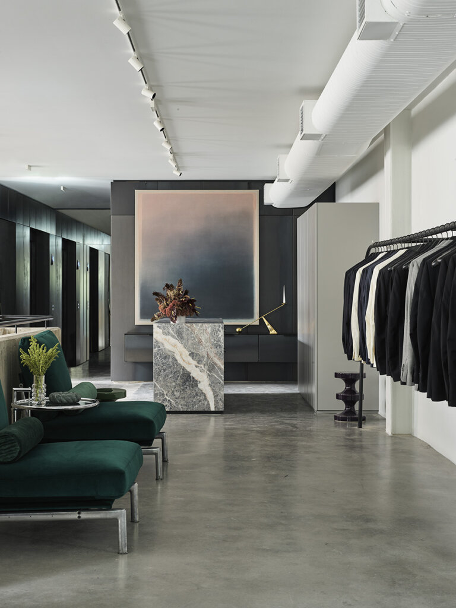
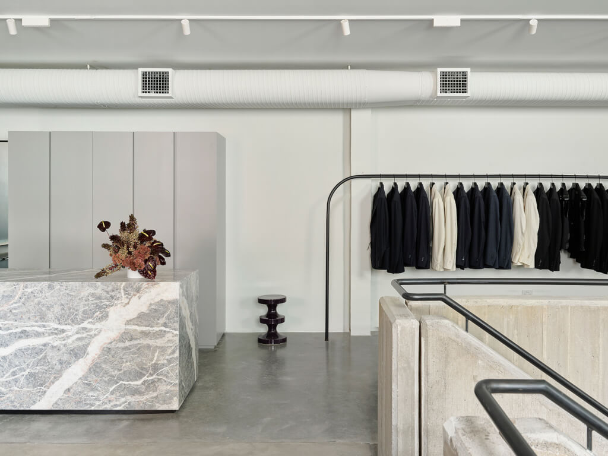
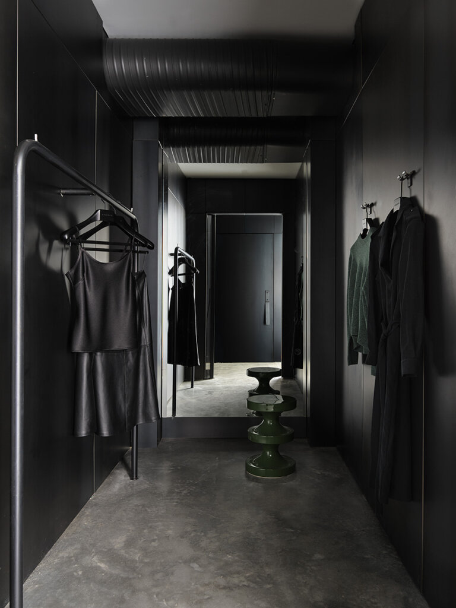
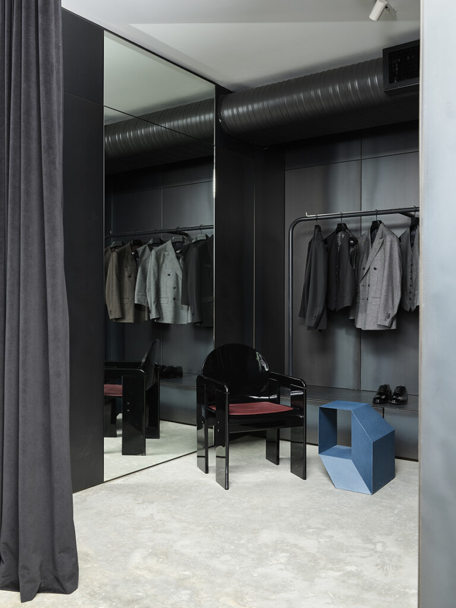
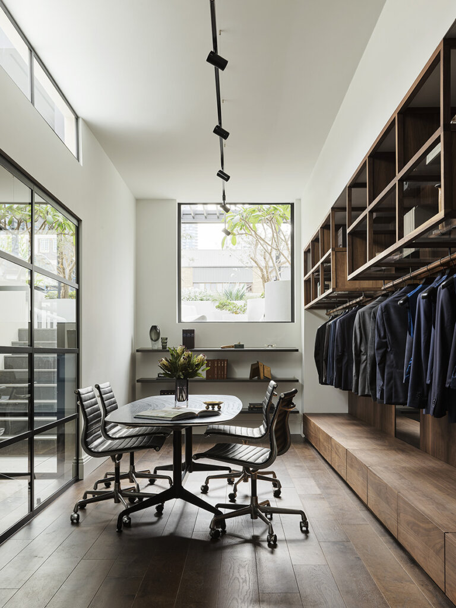
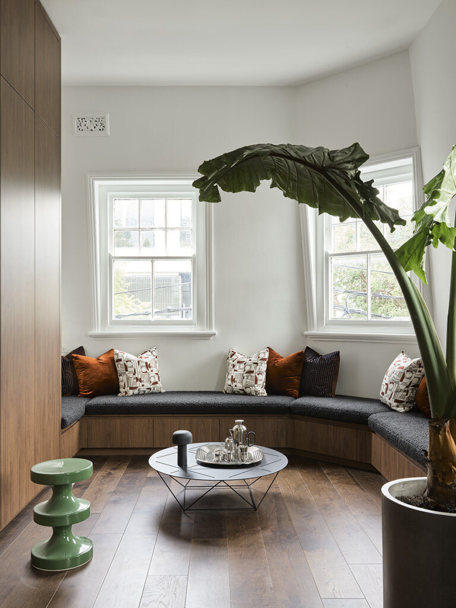




The Green Box
Posted on Tue, 27 Feb 2024 by KiM
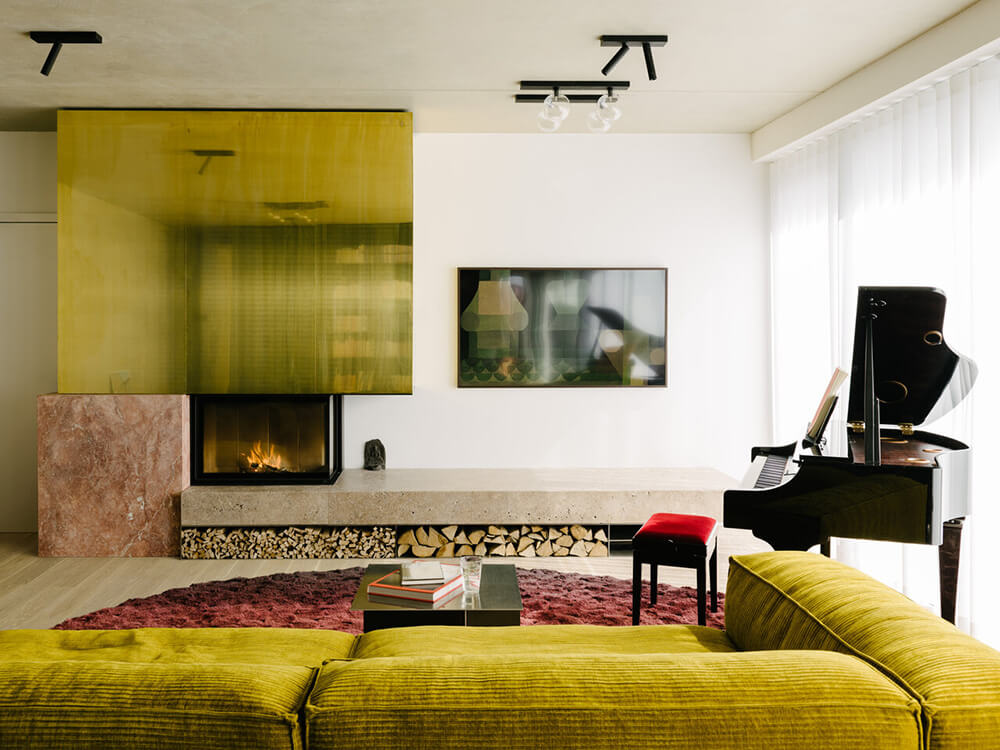
By locating a single but complex green millwork box at the center of the long apartment, circulation can flow around all sides. In the box are hidden all the kitchen and bath services; around it are public rooms that face a view of the city on two sides and, on the interior, a more private enfilade of rooms for bathing. The palette of rich colors contrasts with neutral raw concrete walls and ceilings; in addition to the deep green of the central millwork are richly colored natural quartzite stones, terrazzo, brass, botanical silks and colorful fabrics designed by Josef Frank.
I’m not sure which is my favourite element – that perfect shade of green on all that wonderful built in shelving, that glorious green stone in the kitchen, the brass and stone fireplace…. Designed by Ester Bruzkus Architekten, this 120 sq m apartment in Berlin is city living at its finest! (Photos: Robert Rieger)
