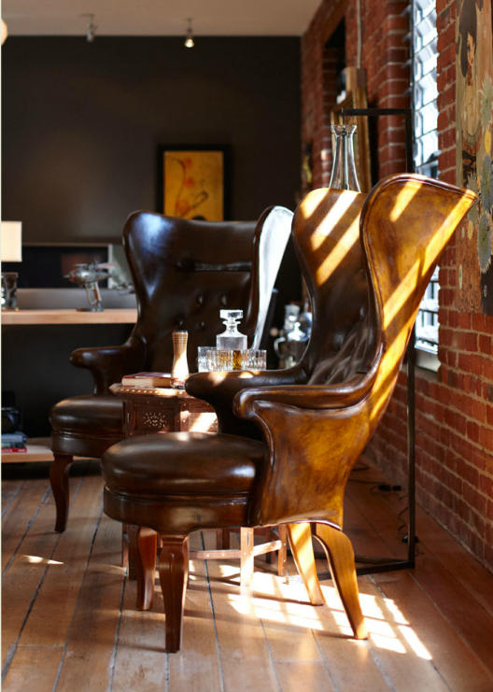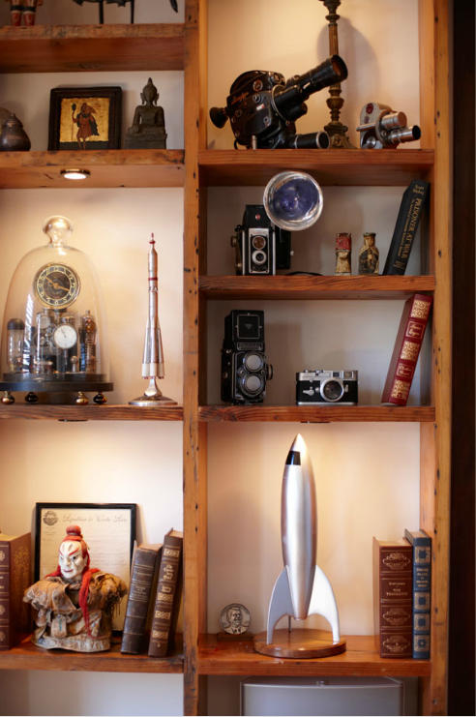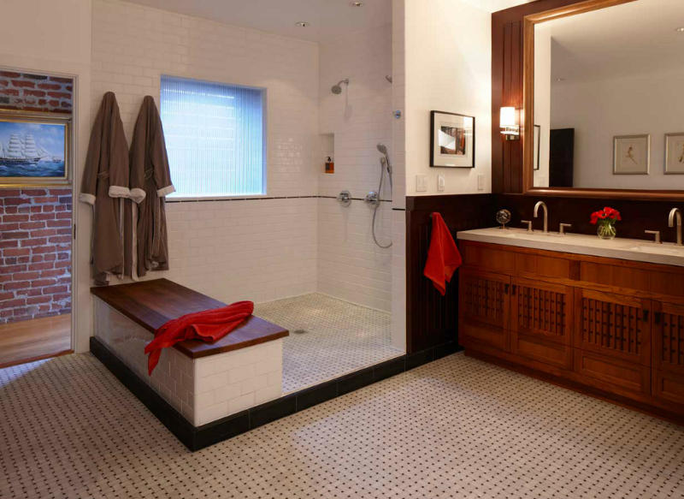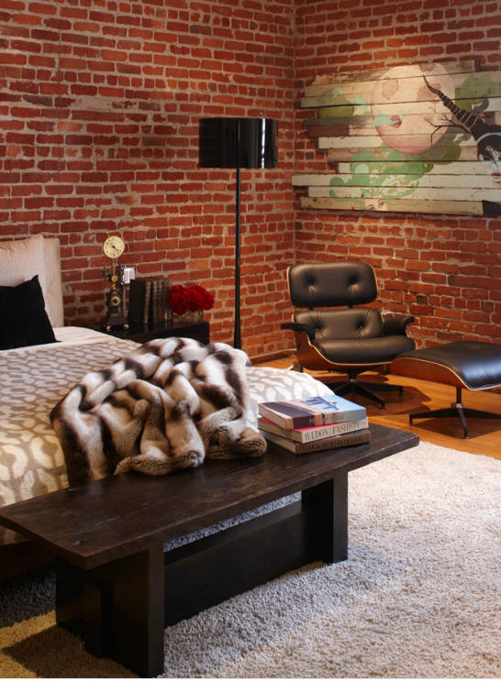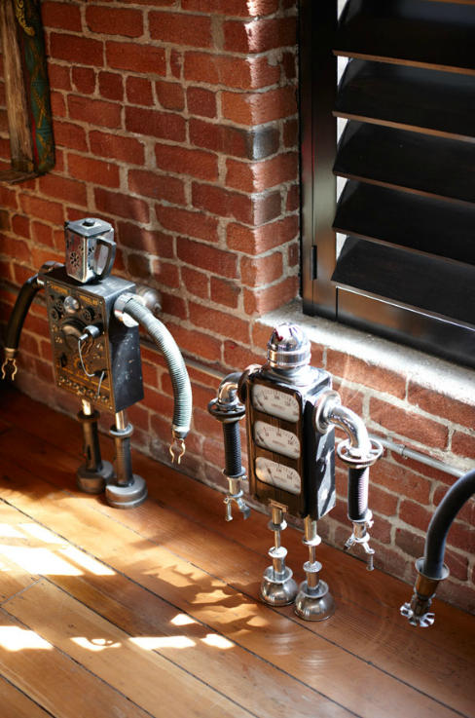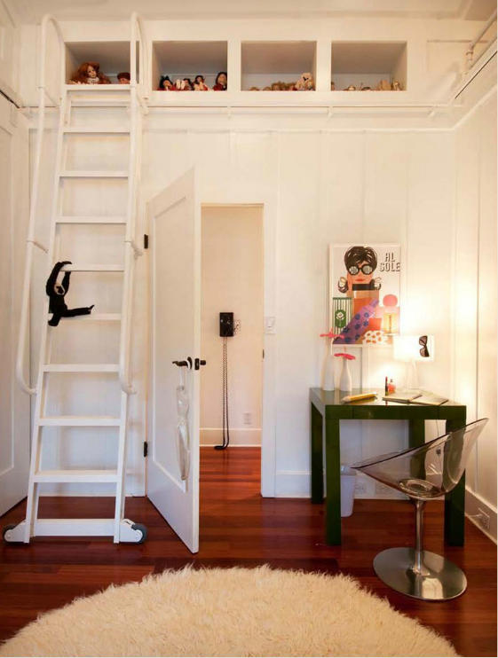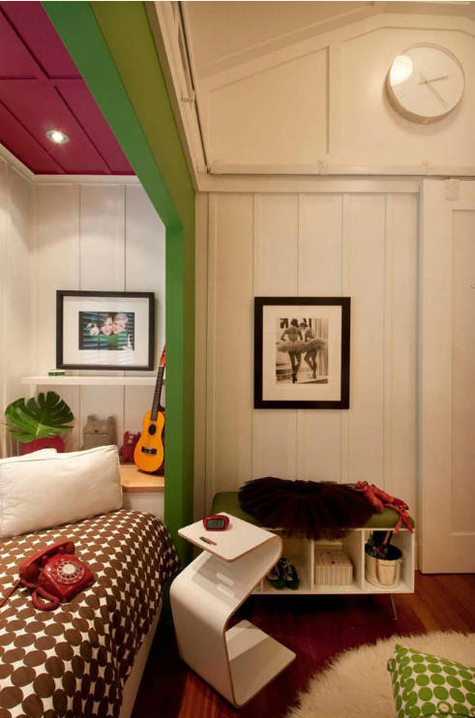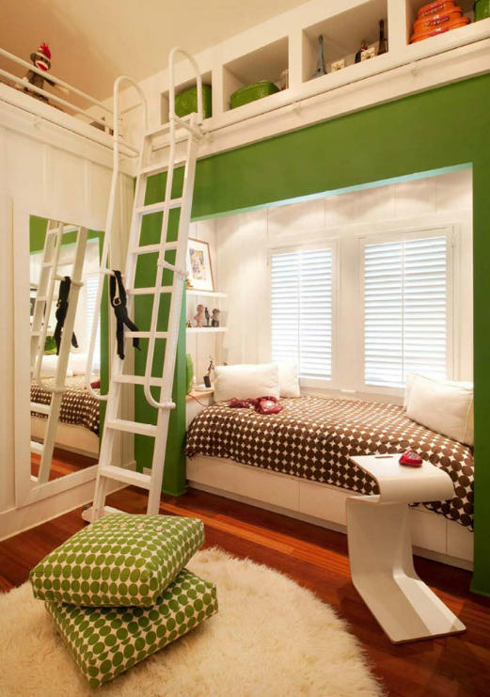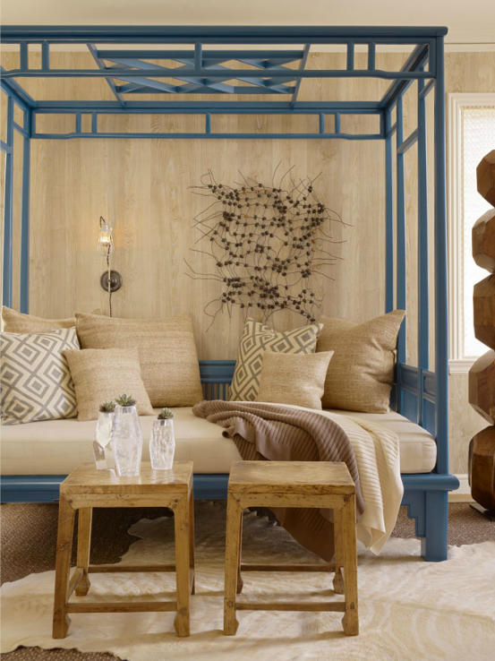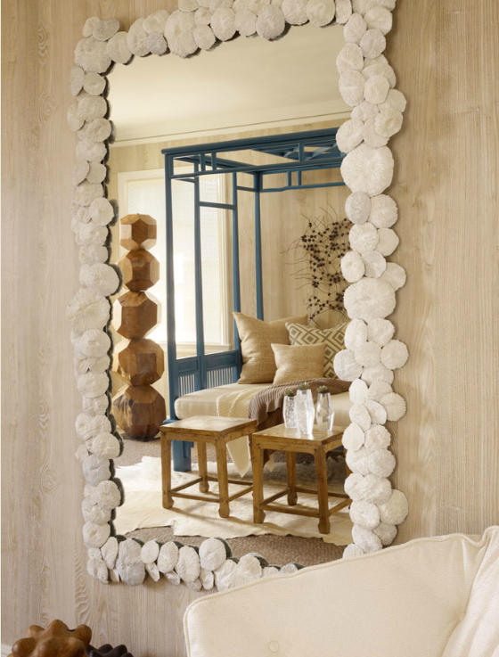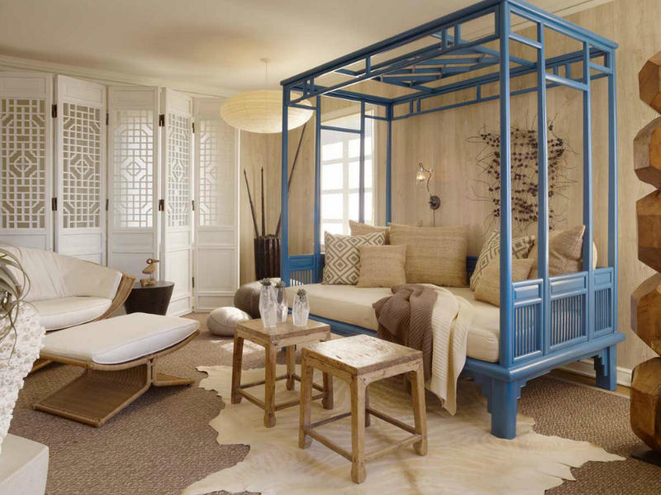Displaying posts labeled "Industrial"
Warehouse stalking when I should be working
Posted on Fri, 31 May 2013 by midcenturyjo
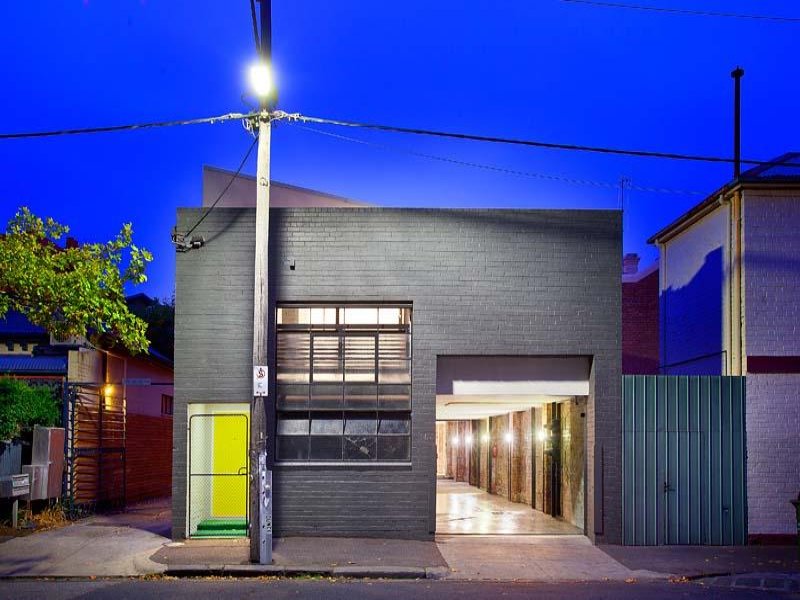
Rainy day, a lull between customers, the shop is momentarily empty, quick online real estate stalking, oops hop off the computer, say hello to new customer as they walk in. That will teach me. (Hi Megan nice to meet you today!) Found this warehouse in Fitzroy, Melbourne. Just about my favourite suburb in my favourite Australian city. Even better this conversion is actually two homes. You bet I’m taking the ground floor one with the courtyard, the trusses and the cool brick. But you can come visit and stay in the other one. I better stop stalking and get back to work. Link here while it lasts.
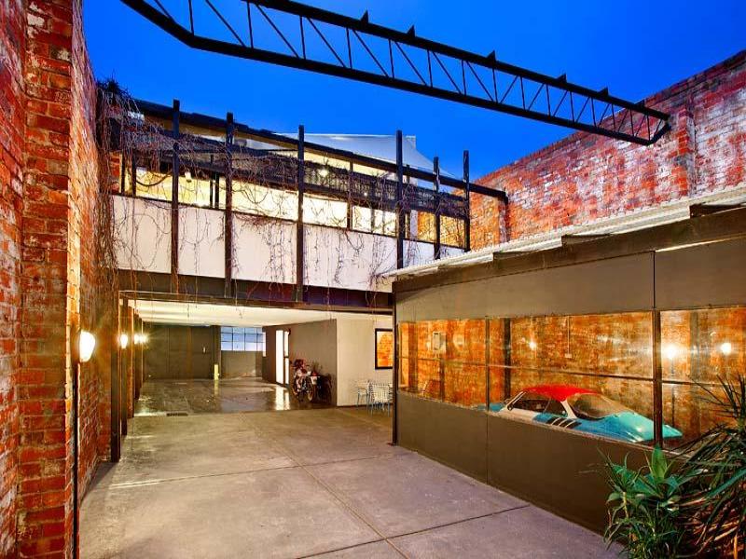
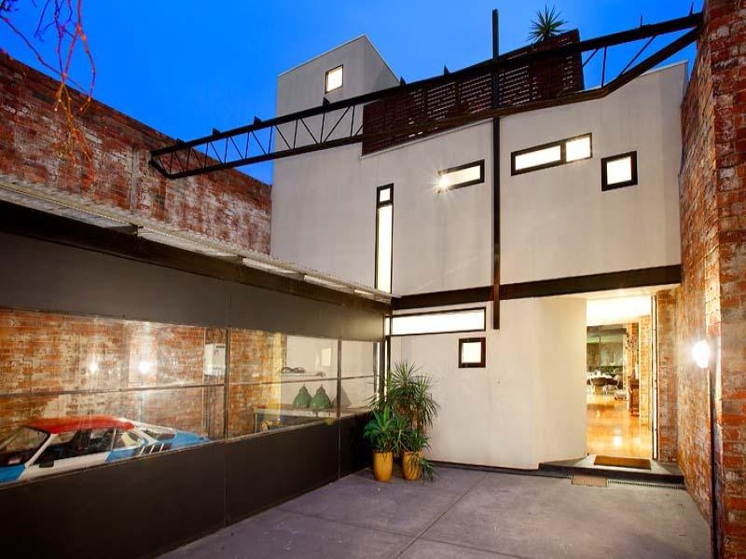
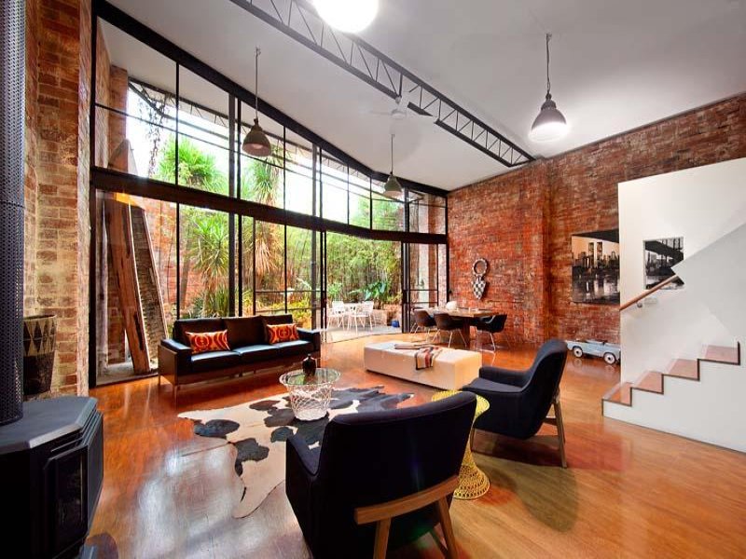
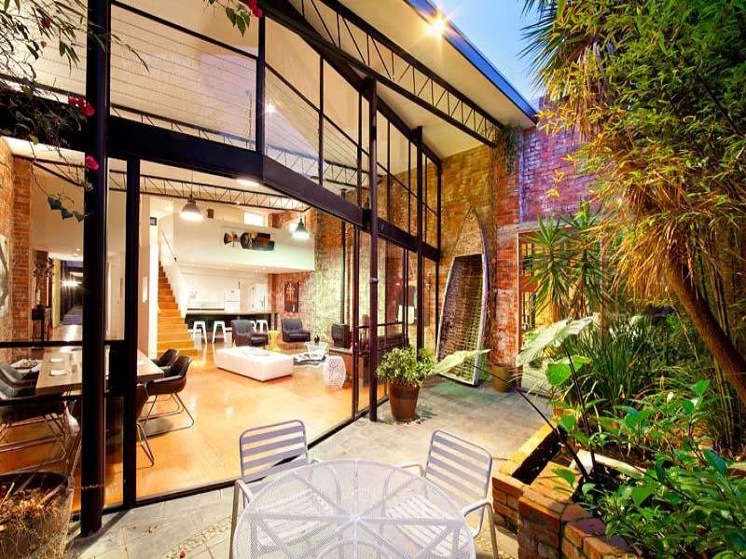
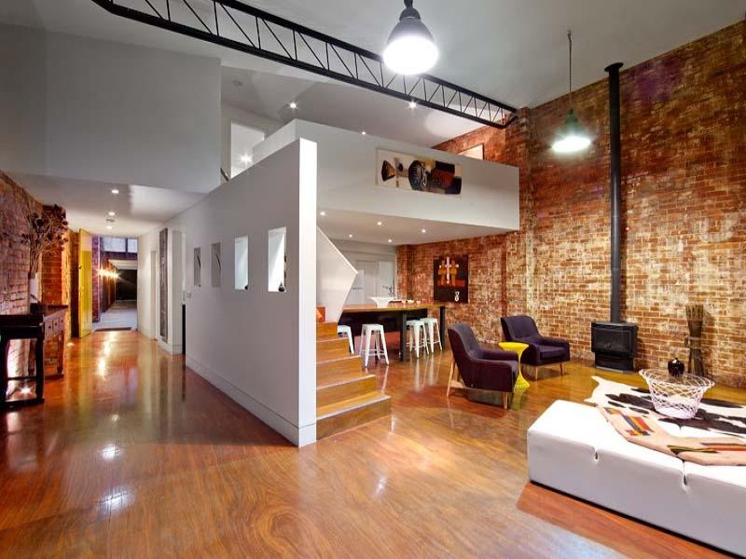
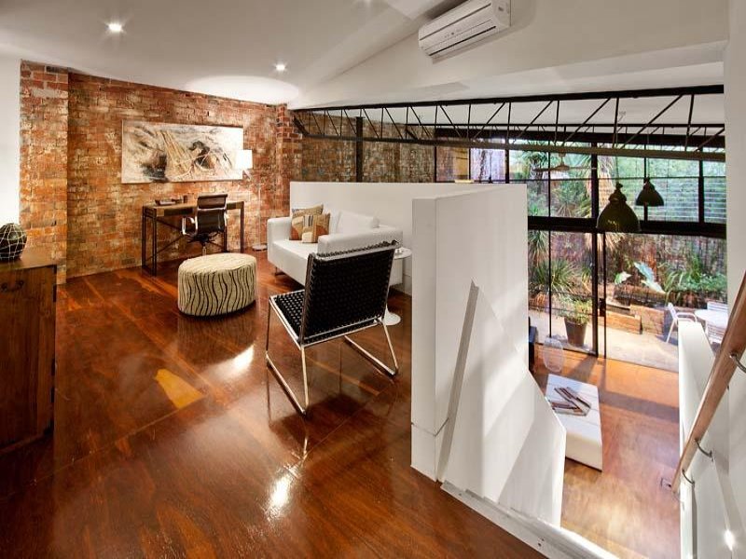
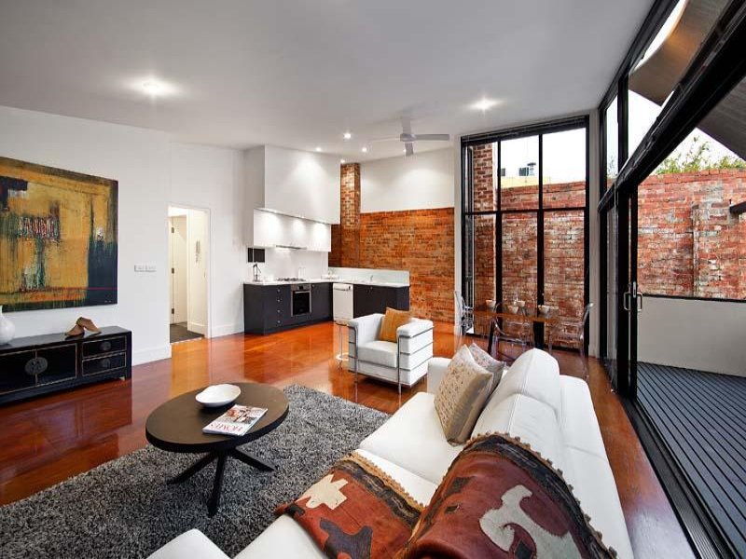
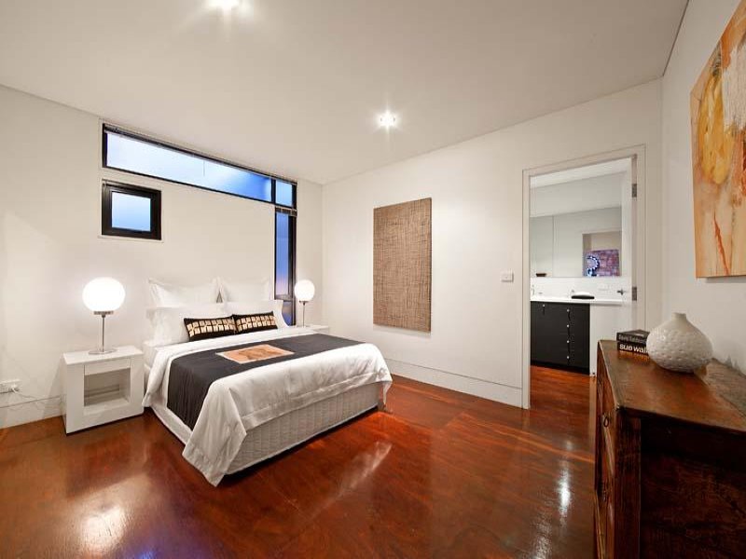
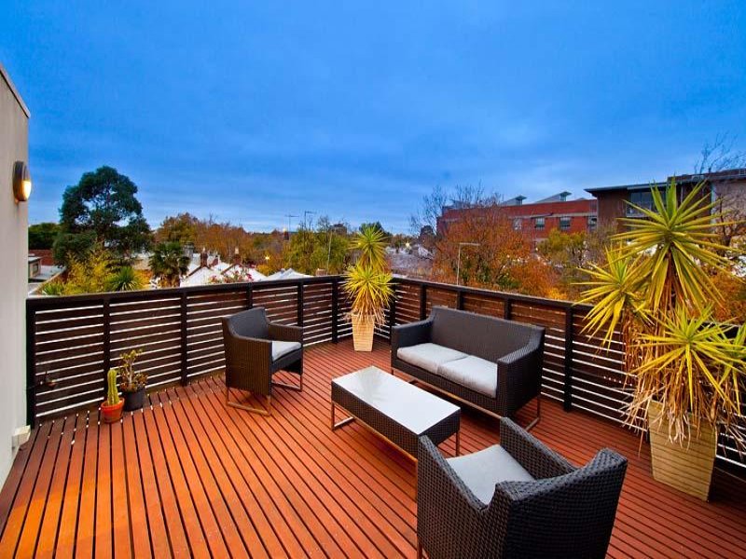
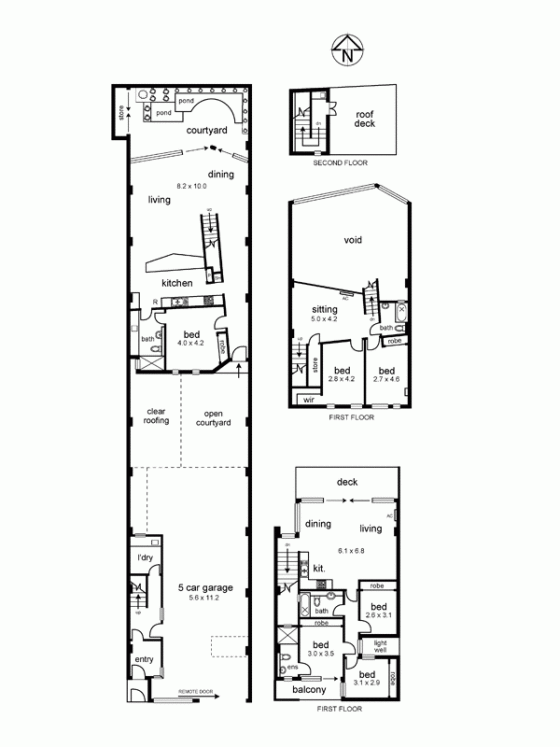
A funky dining space
Posted on Fri, 24 May 2013 by KiM
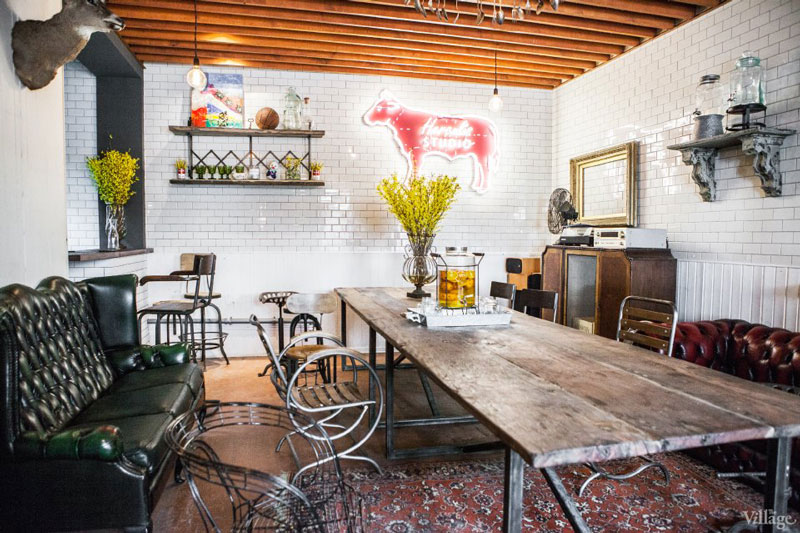
I found the following awesome space on The Village, and while I don’t speak Russian, Google Translate tells me this is a space created by Herculis Studio. They might be a catering business, something culinary-related anyway, and they wanted a space to meet with clients and discuss projects and organize dinners and parties for friends. Just about all of the decor and furniture was purchased at flea markets around the world. I freaking LOVE this. Jo and I are flea market/thrift junkies and this space is so much fun and quirky and super cool. I can imagine spending hours in here with friends and family feasting and chatting and having a drink or 3. (Photos by Olga Eichenbaum)
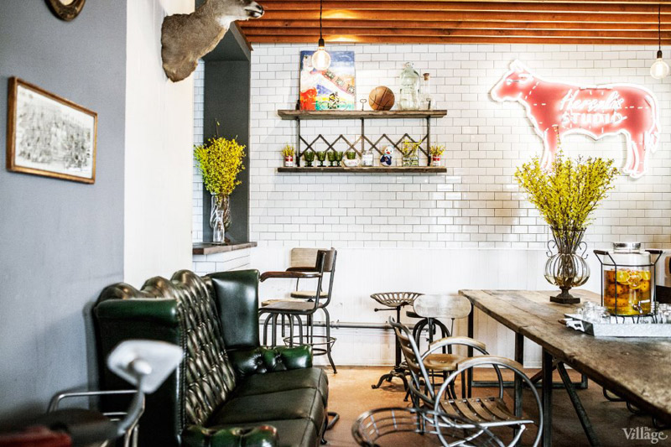
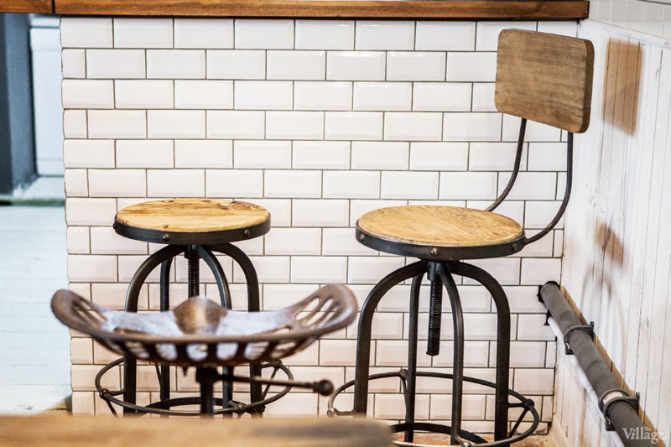
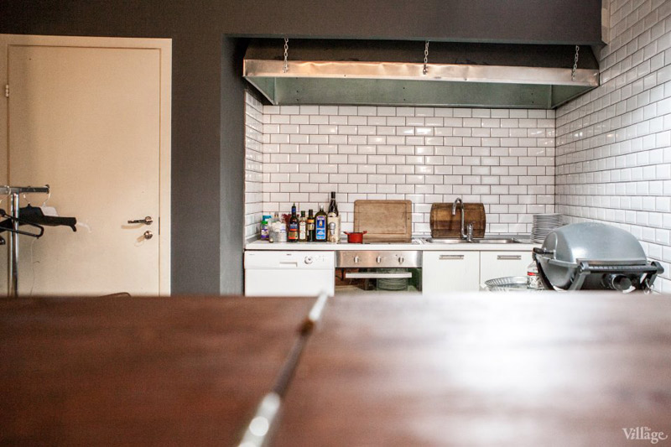
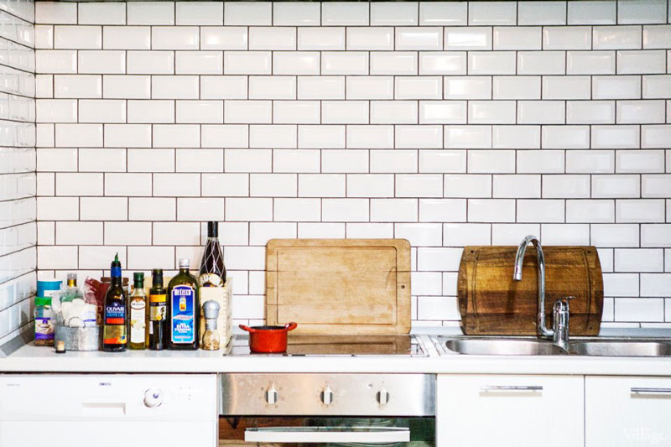
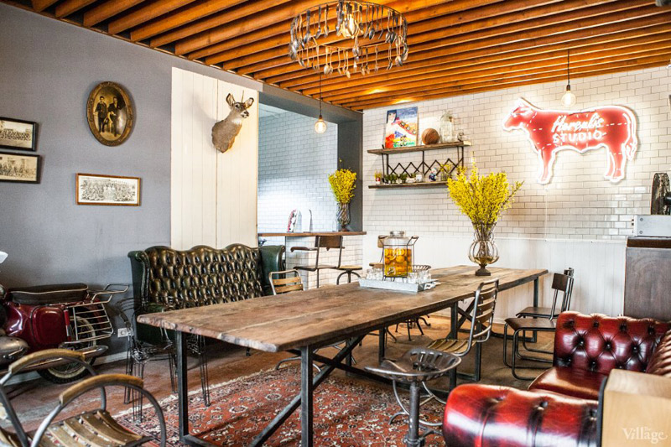
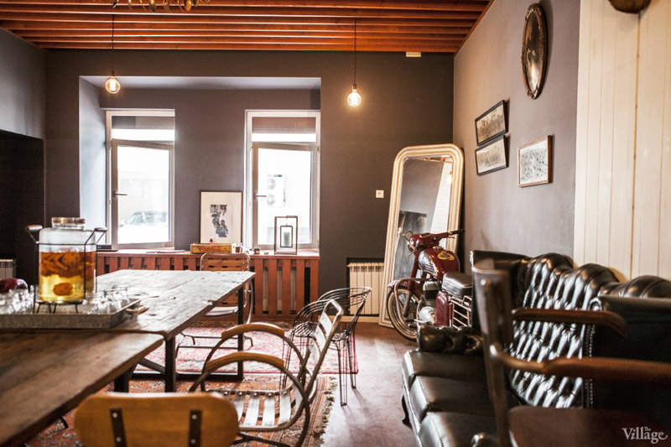
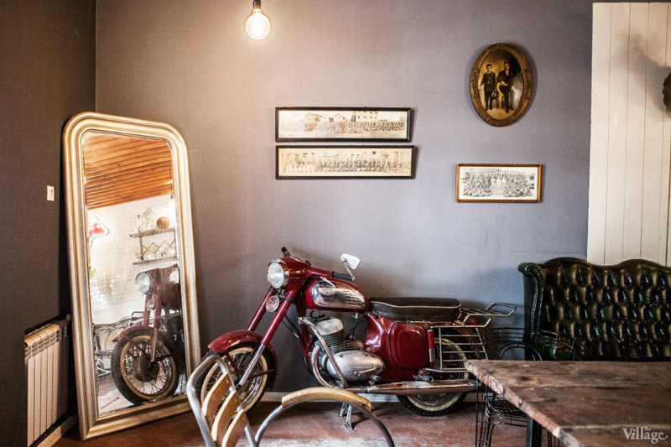
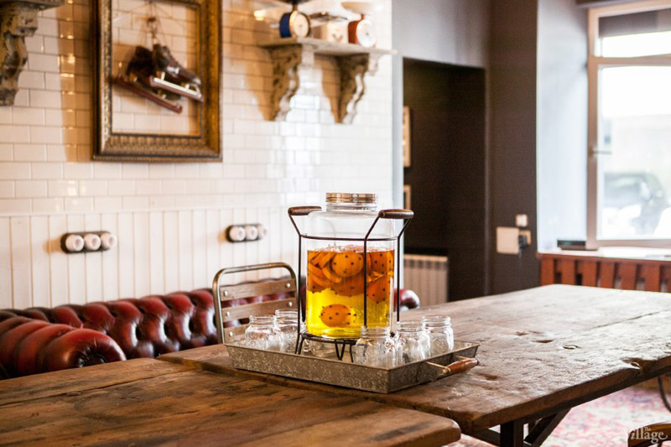
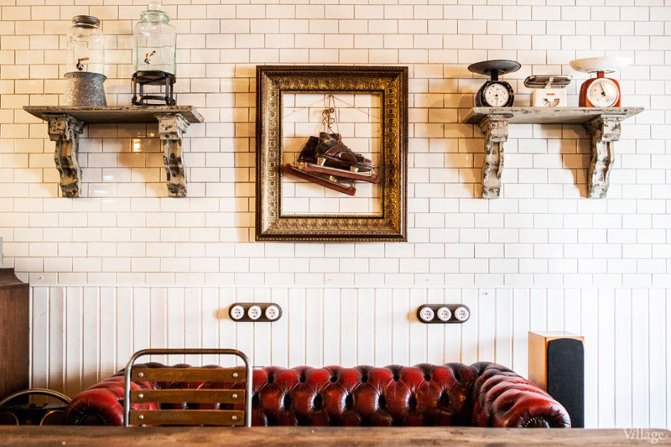
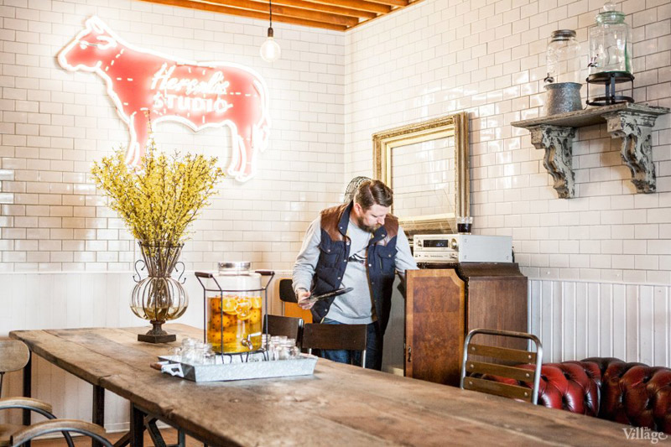
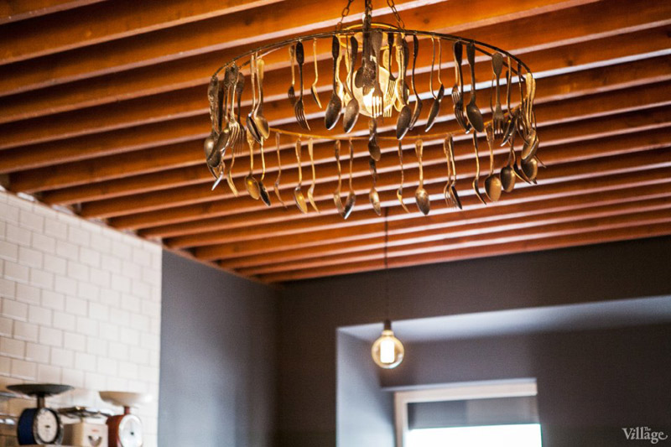
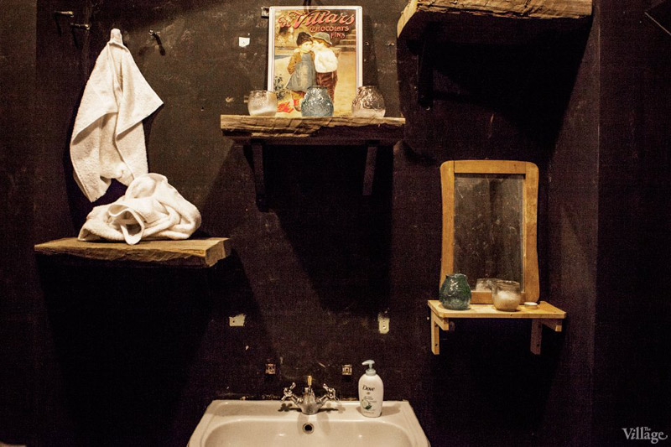
Moody and industrial
Posted on Tue, 30 Apr 2013 by KiM
As much as I love bright, white spaces I am also a big fan of dark, moody and industrial spaces as well. I spotted these 2 homes on MilK magazine’s site and had to share. LOVE. So unpretentious and full of character.
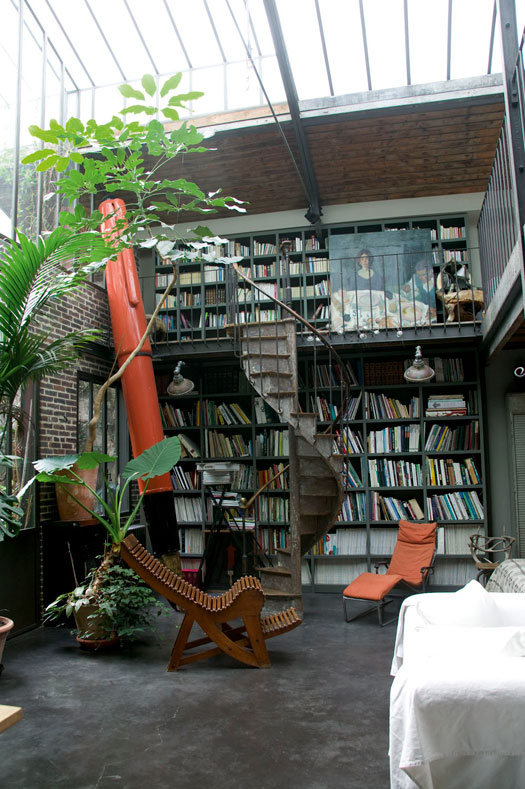
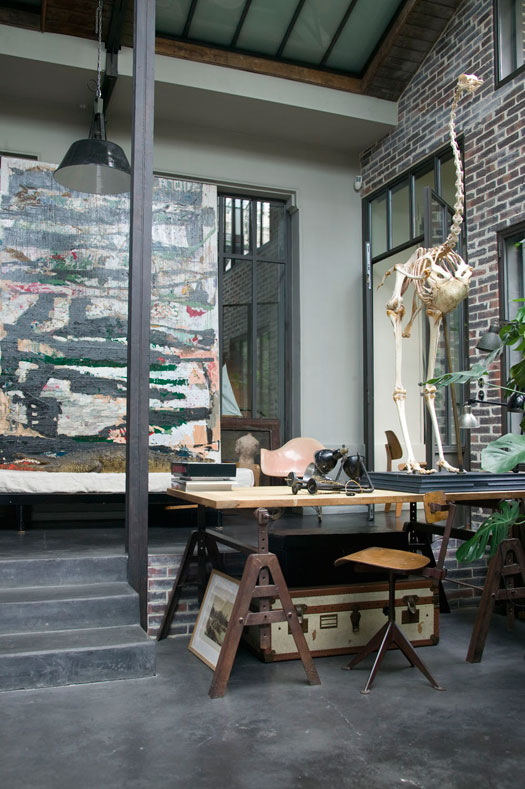
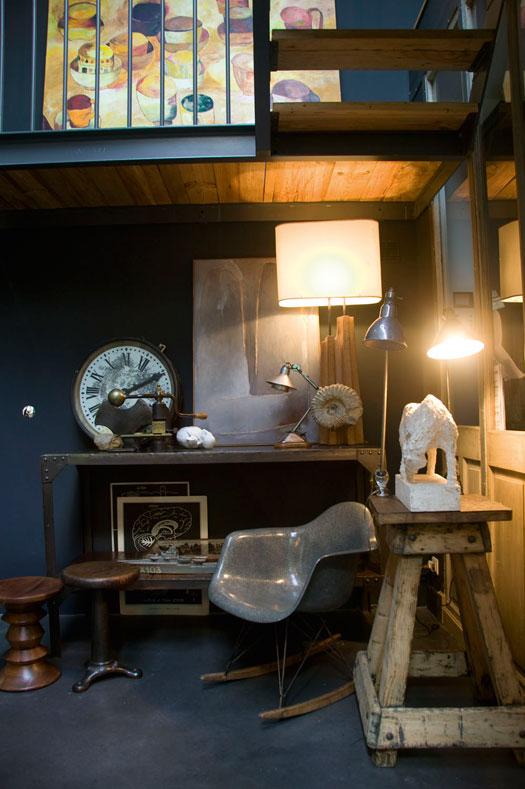
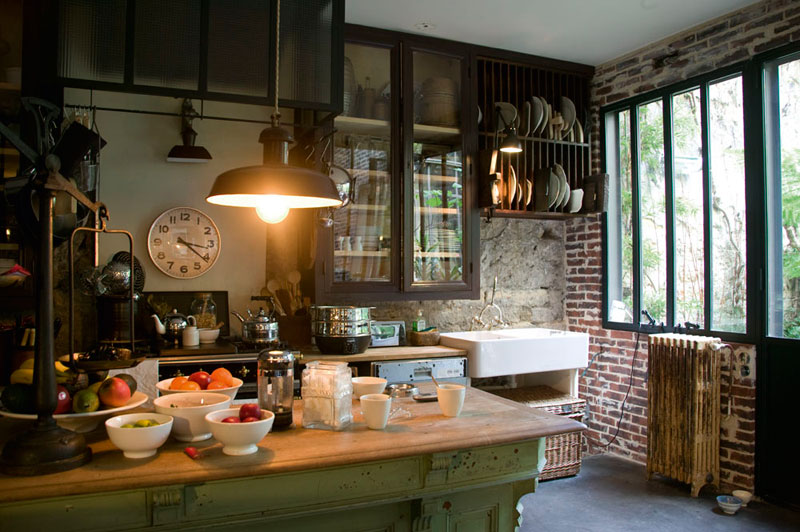
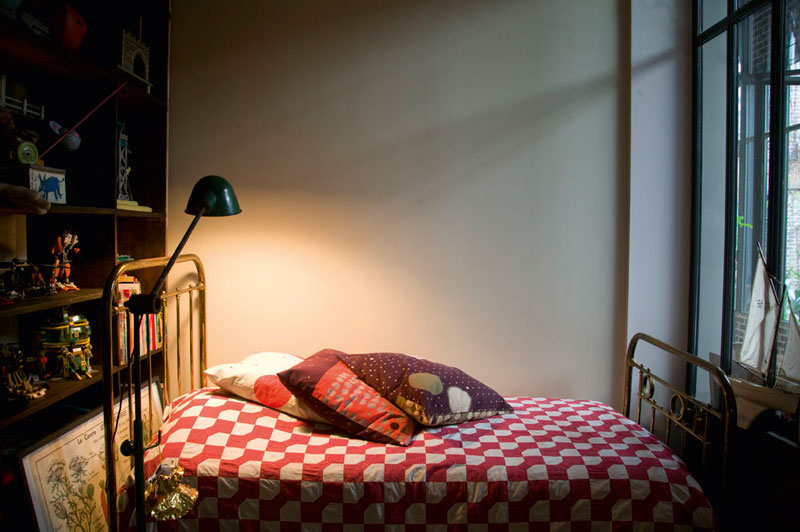
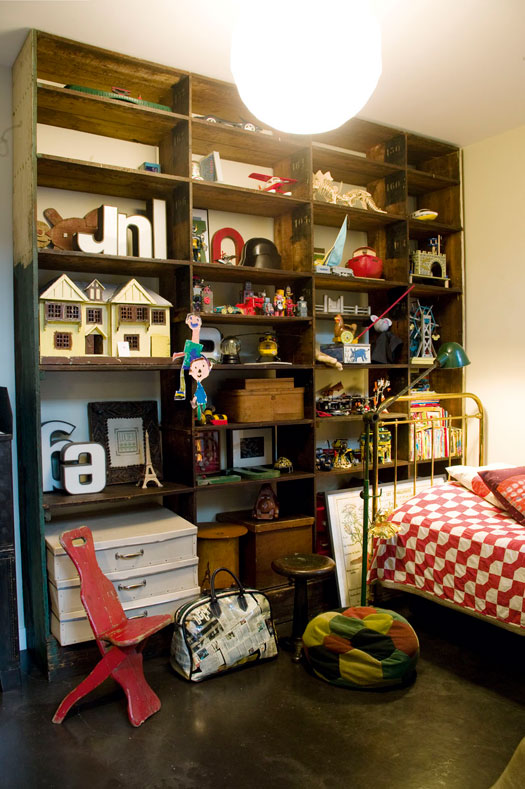
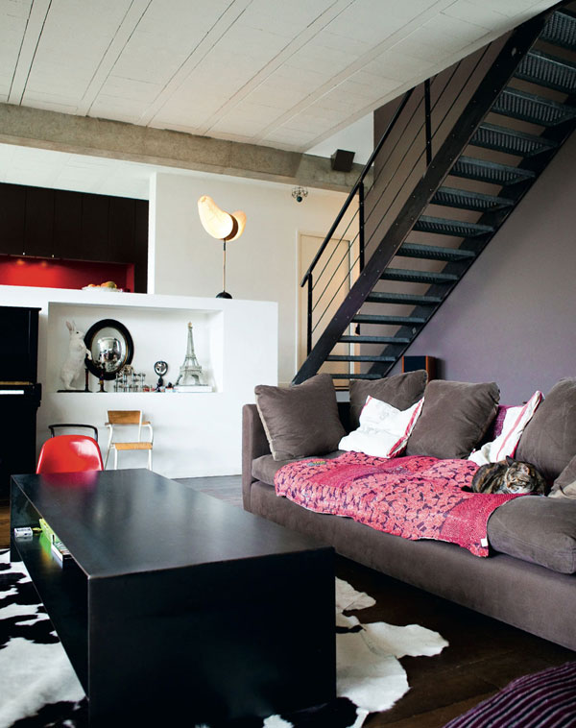
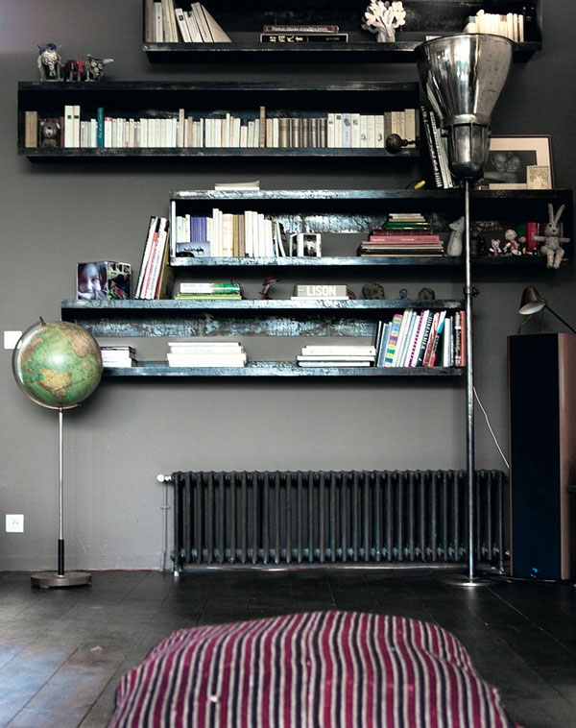
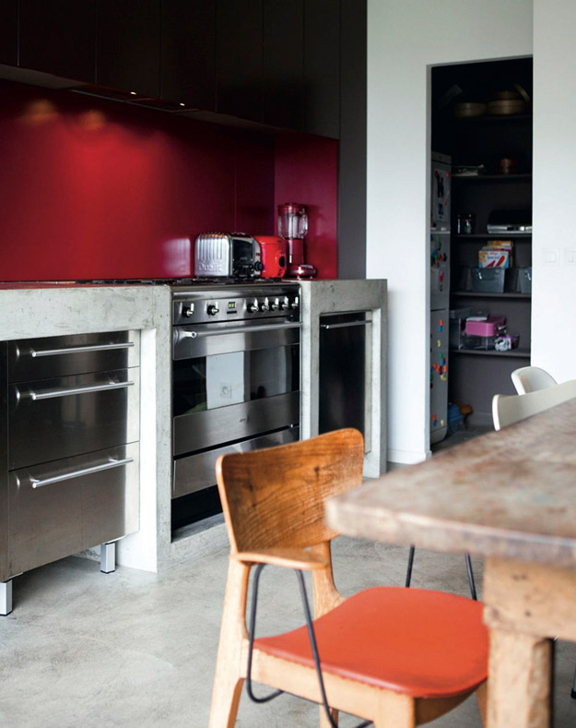
Communicating Vessels
Posted on Tue, 2 Apr 2013 by KiM
We recently heard from Barcelona architect Victor Gonzalez, of TC-Interiors, who wanted to share one of his projects with our readers.
Communicating Vessels is a 250 sq.m complete apartment renovation, located in the Modernist neighborhood of Barcelona. The design layout is a response to the client’s wish for a united, open space that could benefit the natural light form early in the morning to late afternoon. For this reason, all mid-walls were demolished and the windows at the communal side façade were enlarged. The only enclosed department built from the scratch is the Core, which includes the guest room and the service areas, leaving the rest of the space diaphanous. Every use is ‘marked’ by a Lighting Carpet, a customized and highly resolved lighting system. As the floor carpets do, the Lighting Carpets, ‘warm up’ a specific territory of this home while the same time, indicate the use, by their distinct positioning and size. This loft space is HOT. I love the concept of using lighting to delineate a space – much more creative than throwing down some area rugs.
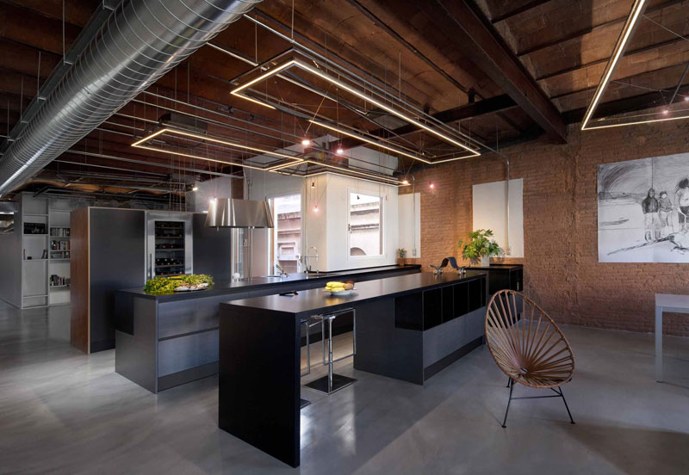
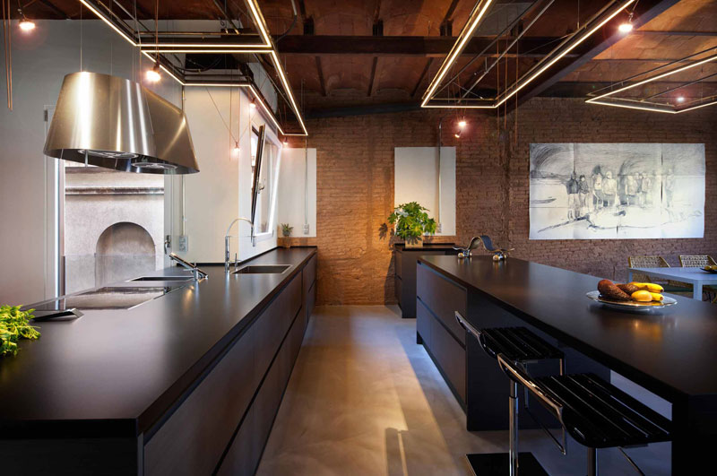
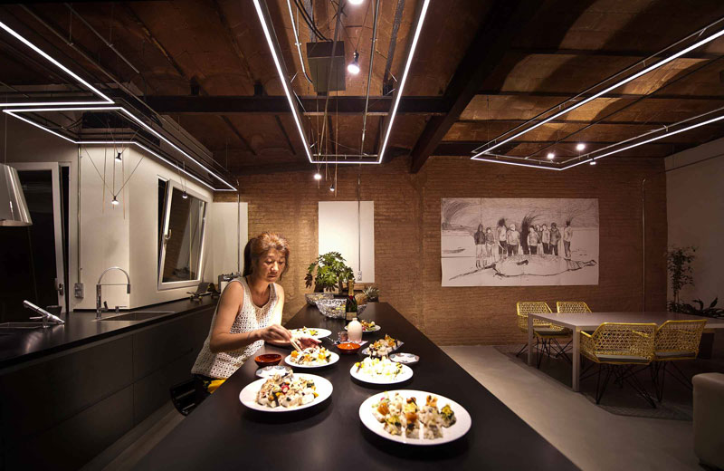
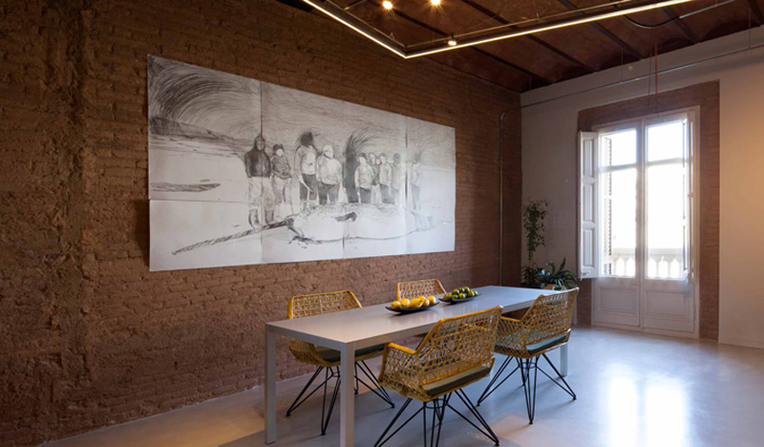
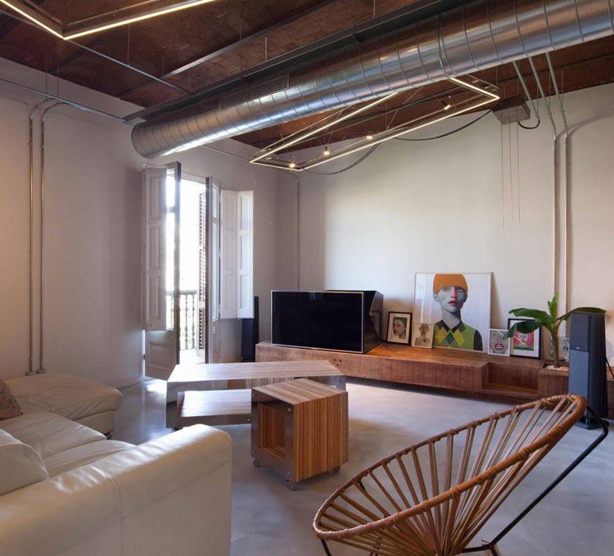
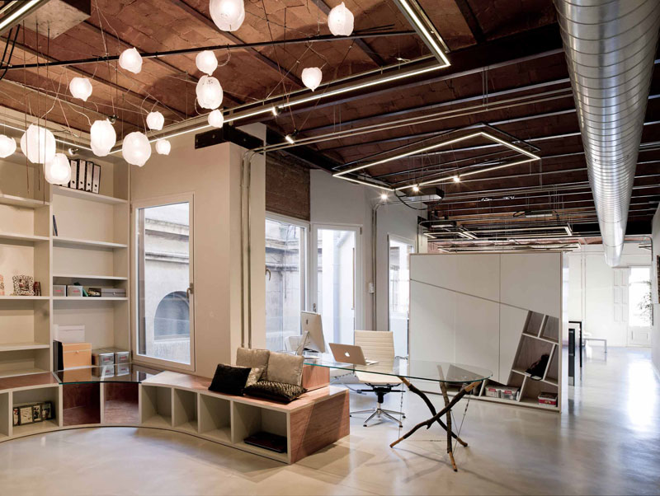
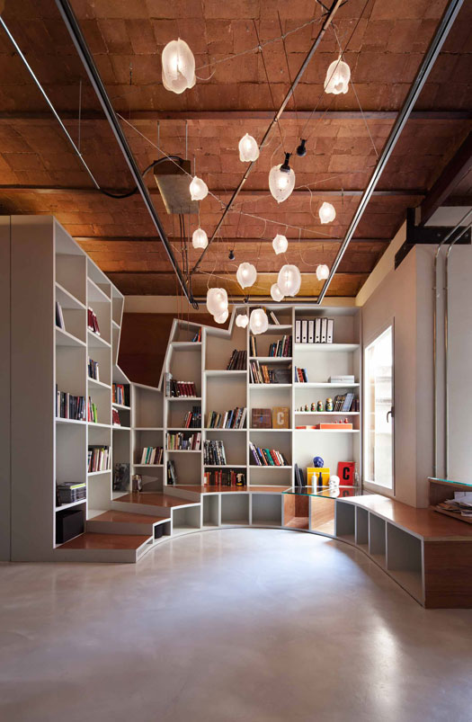
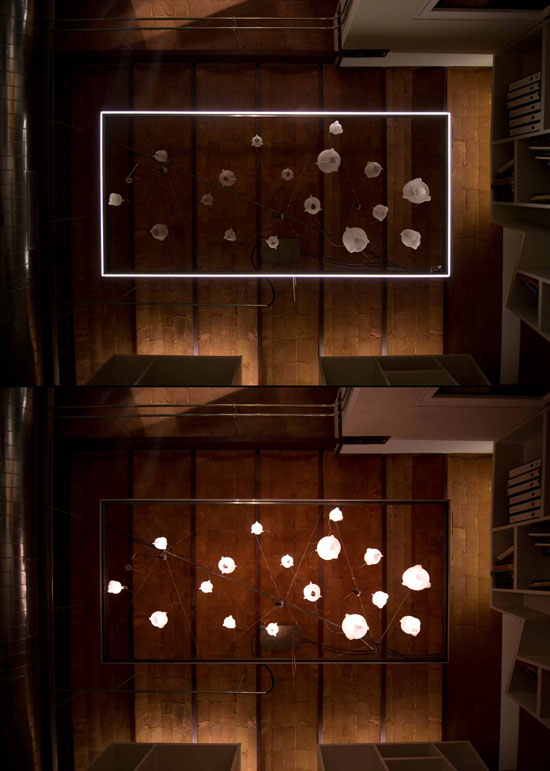
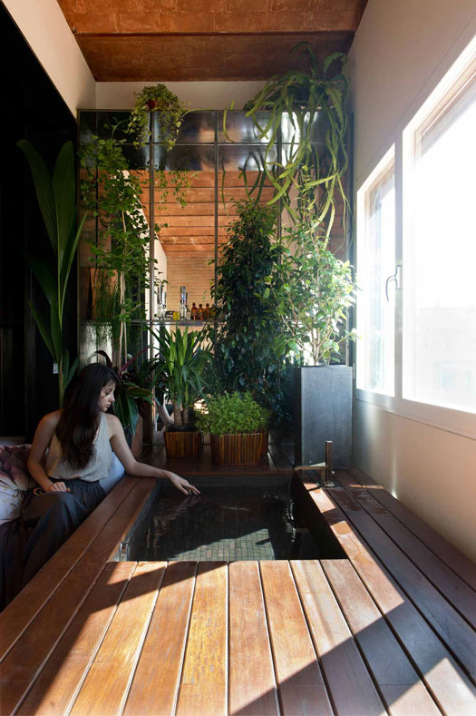
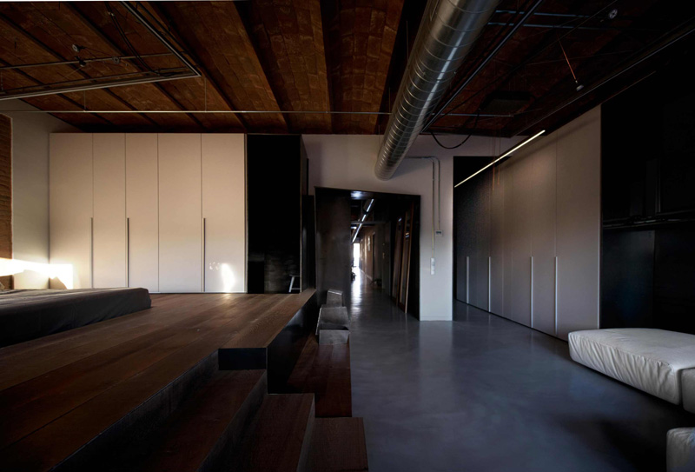
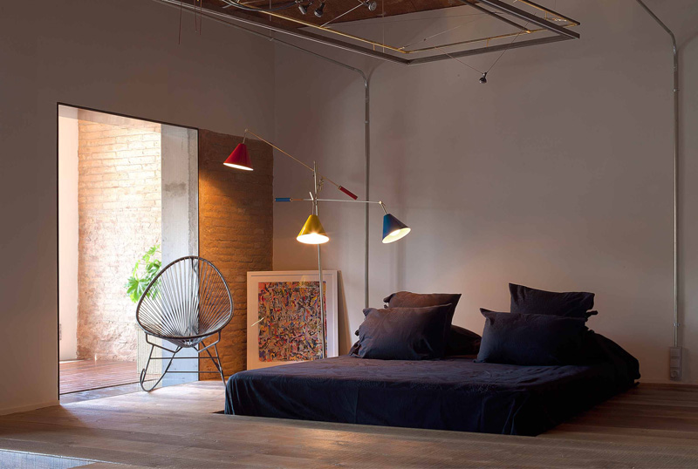
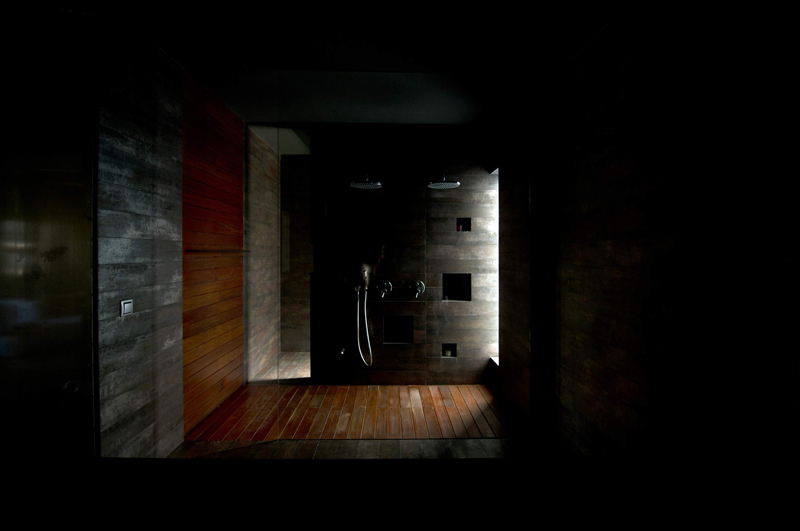
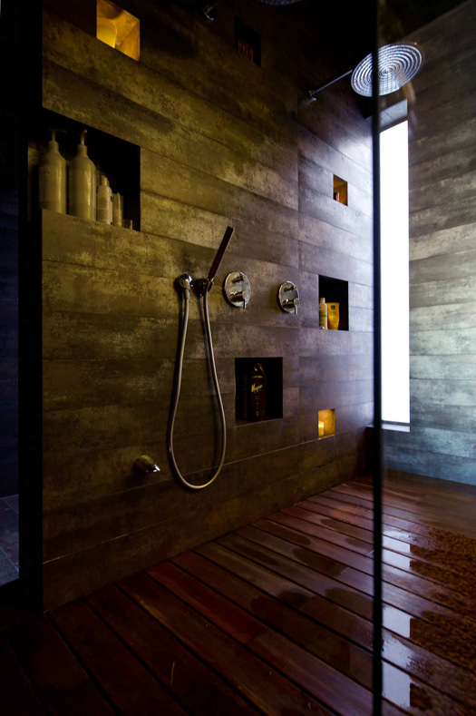
Philpotts Interiors
Posted on Wed, 6 Feb 2013 by midcenturyjo
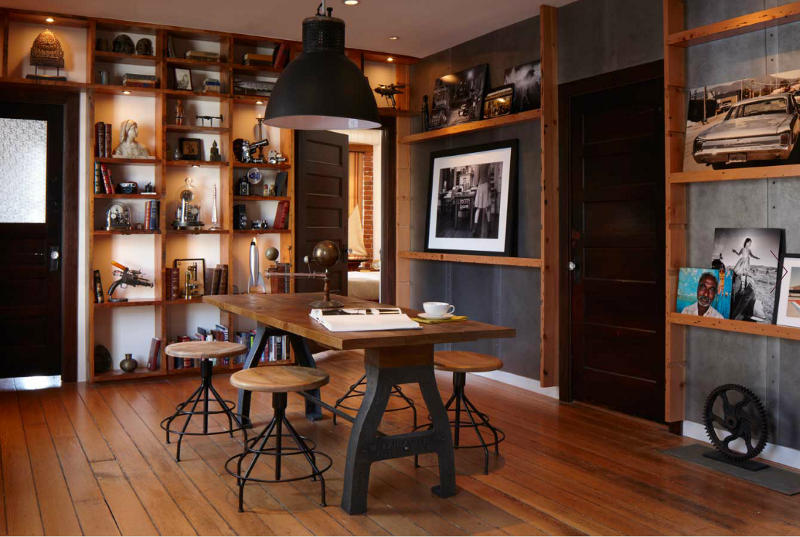
Three interiors from Honolulu/San Francisco based interior design firm Philpotts. The first, a loft in SF with a distinct industrial vibe, dare one say, perhaps leaning a little towards steampunk. The second is a teenager’s room where every inch of the small space has been considered and put to use. Love the clever bed nook. Change the colours and accessories to suit your style because this design is a winner or should that be a pinner? Finally an Asian inspired show house room where the firm’s Hawaiian roots are subtly present.
