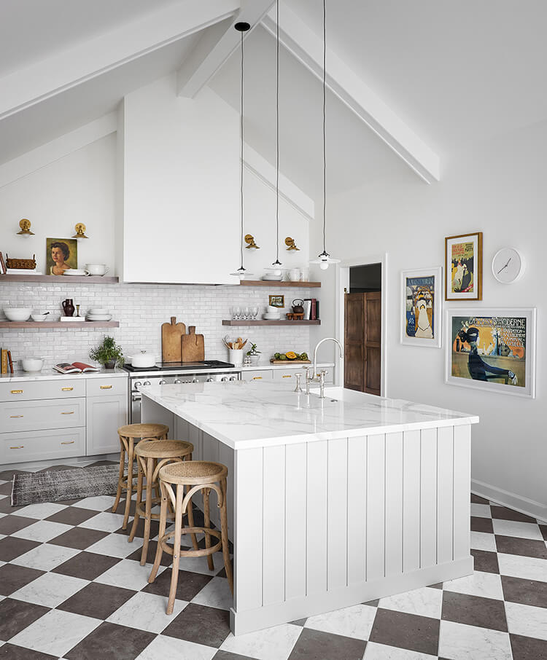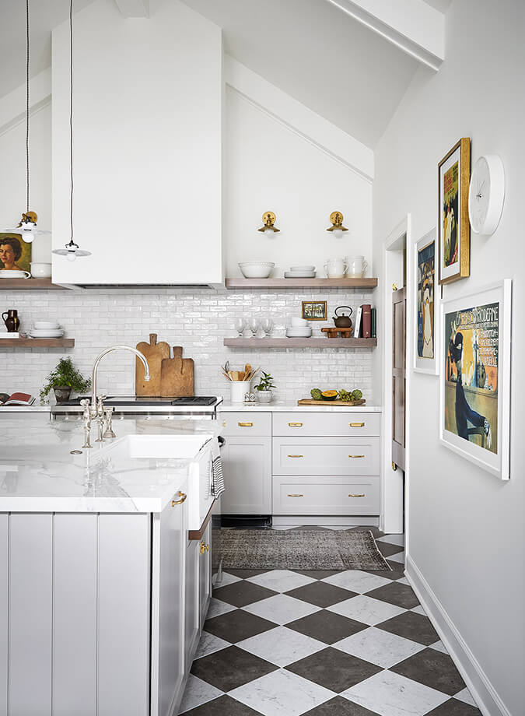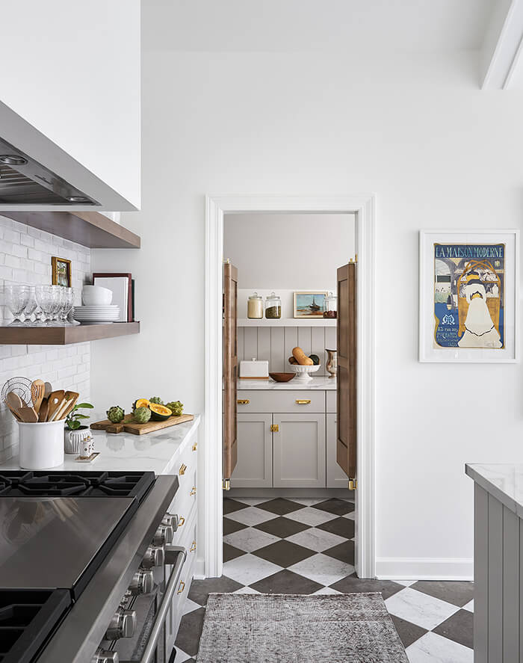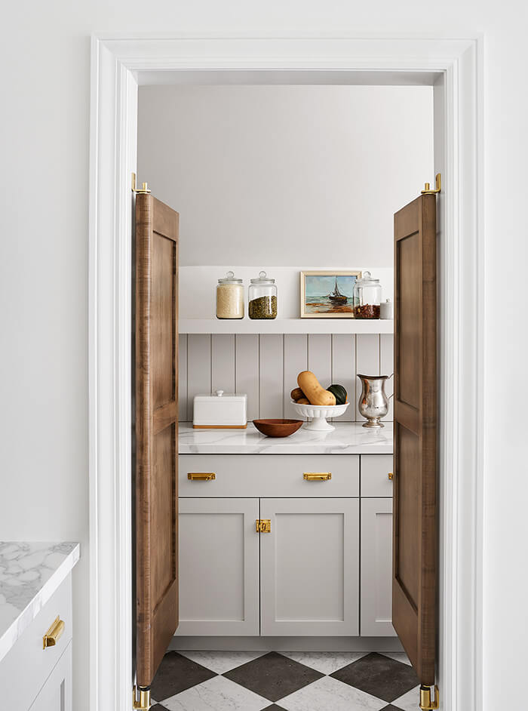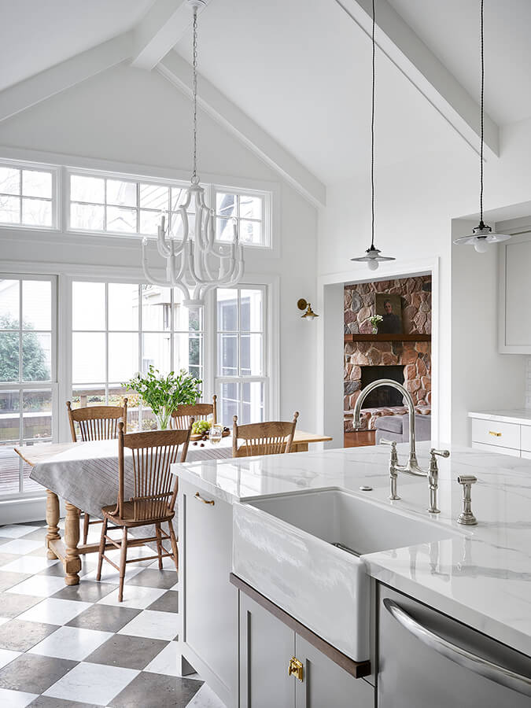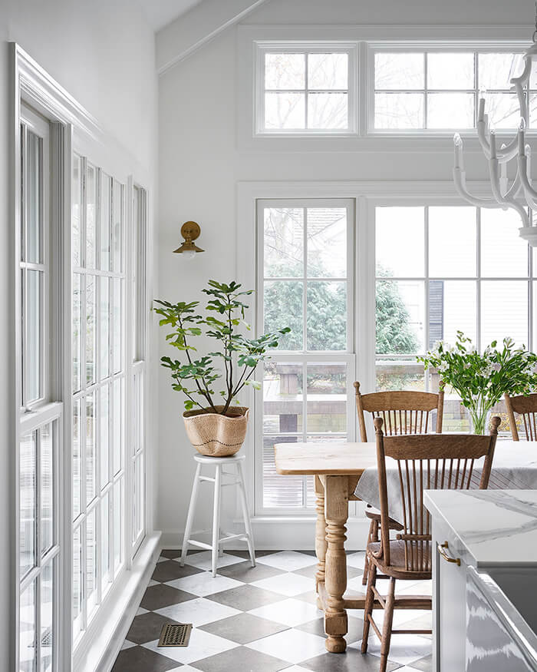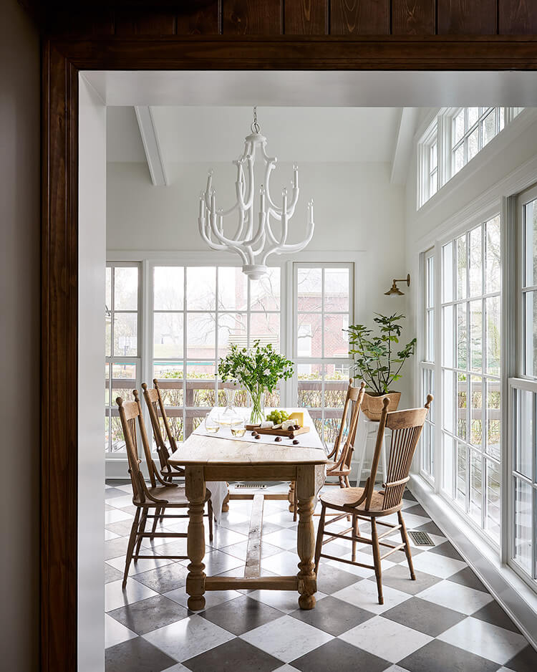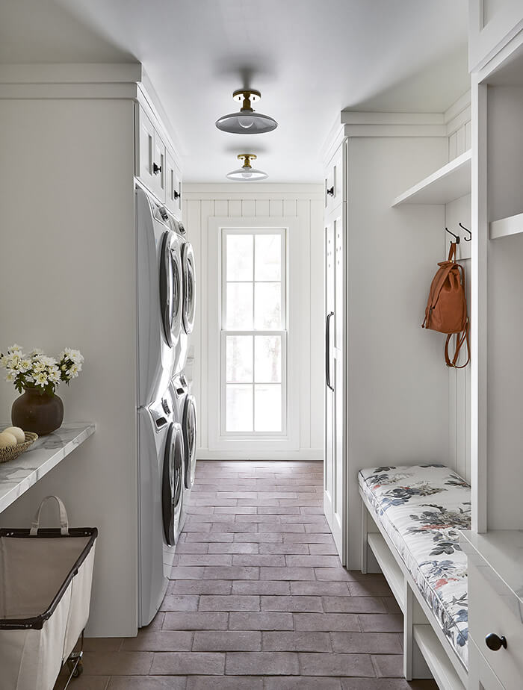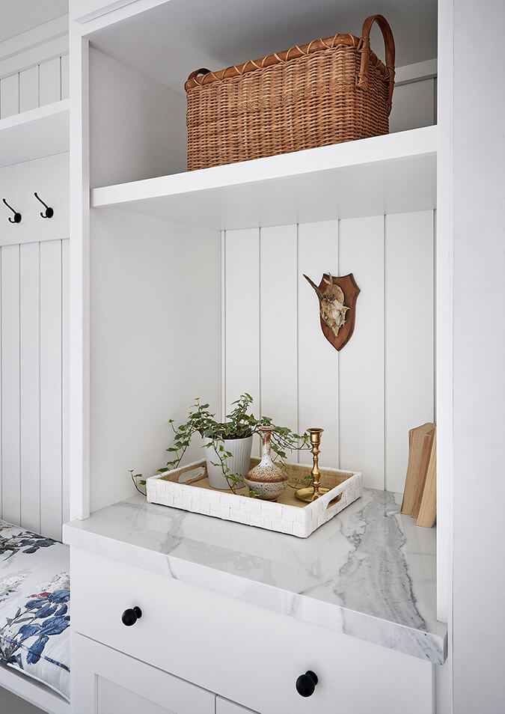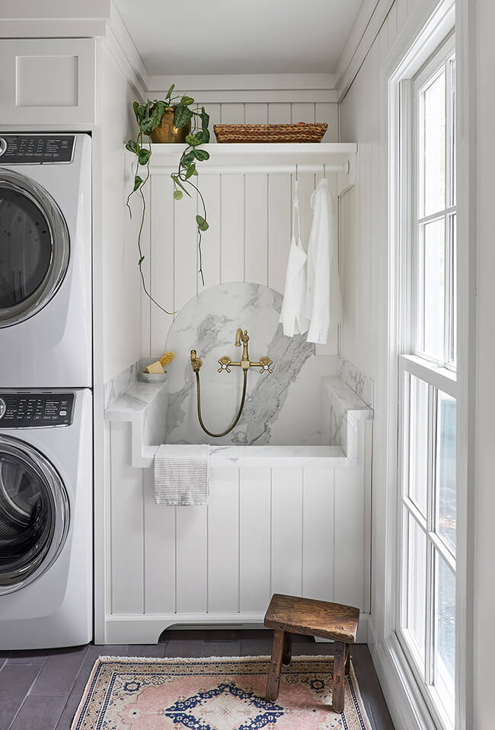Displaying posts labeled "Kitchen"
Ballroom House
Posted on Wed, 1 Jul 2020 by midcenturyjo
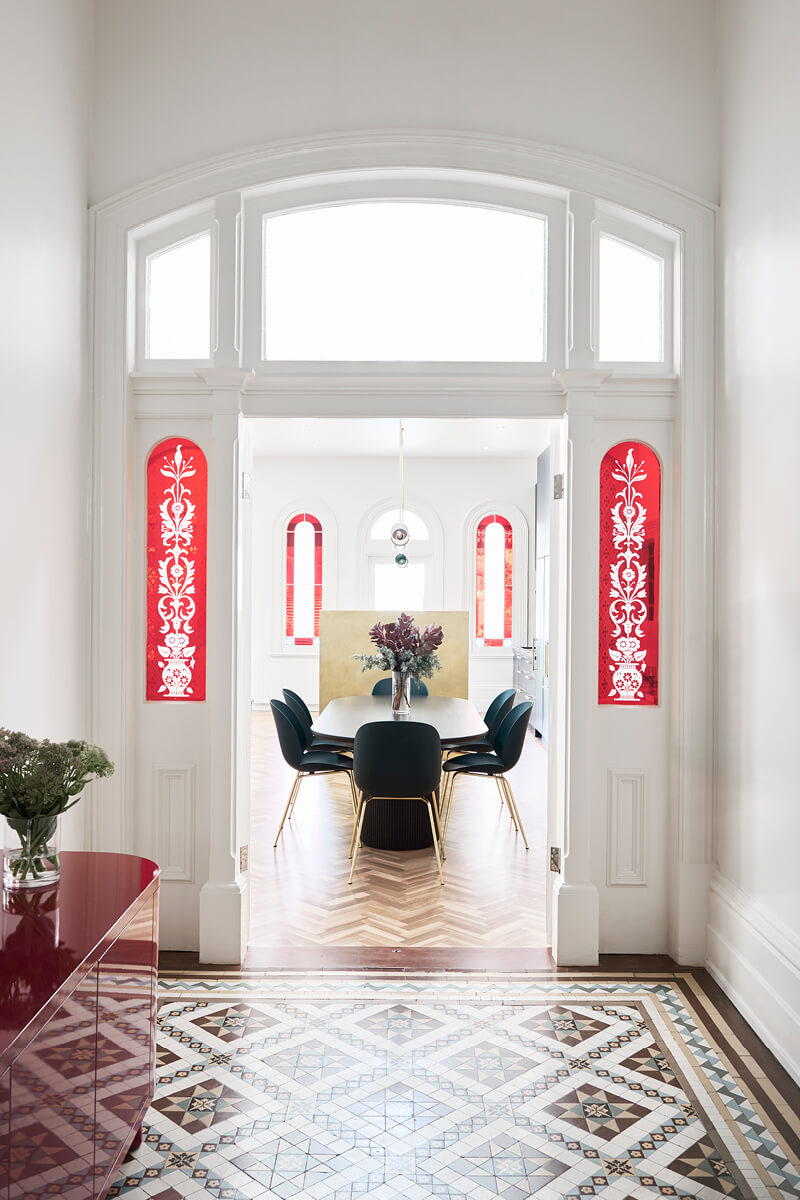
It was a ballroom and dance school in a former life and it certainly hasn’t lost its dramatic style. High ceilings, heritage features and daring dashes of colour. By Melbourne-based interior design firm Larritt-Evans.
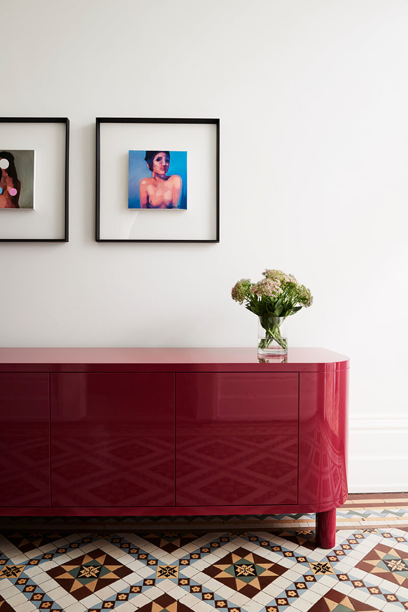
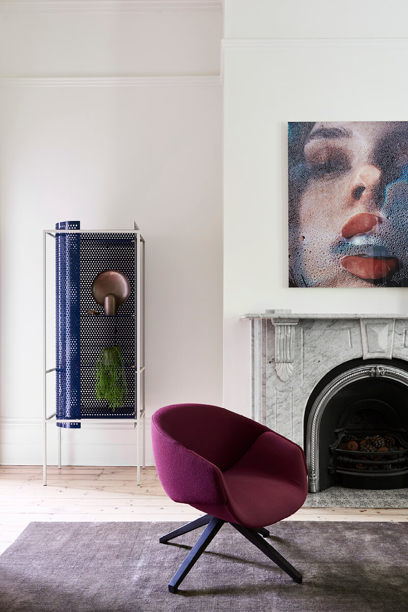
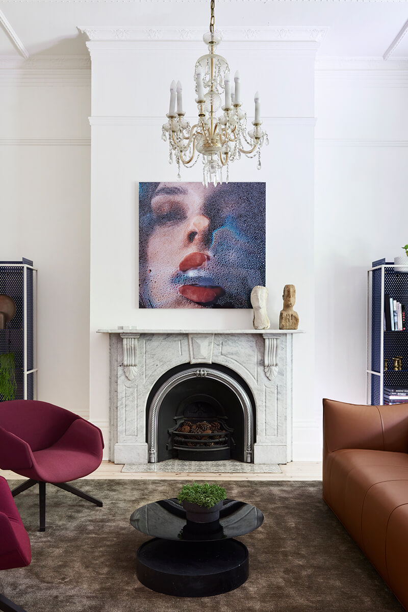
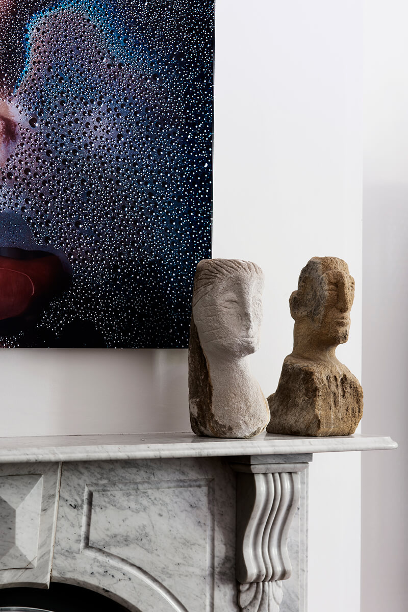
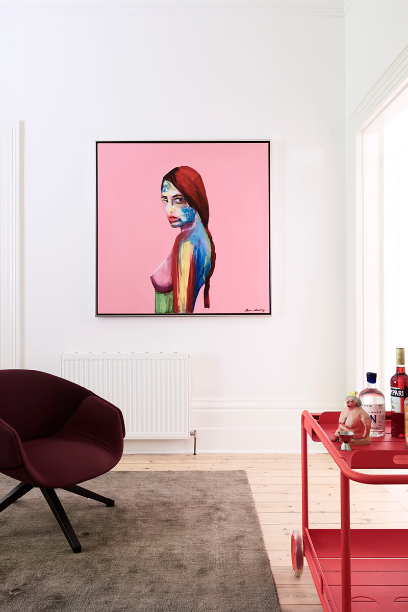
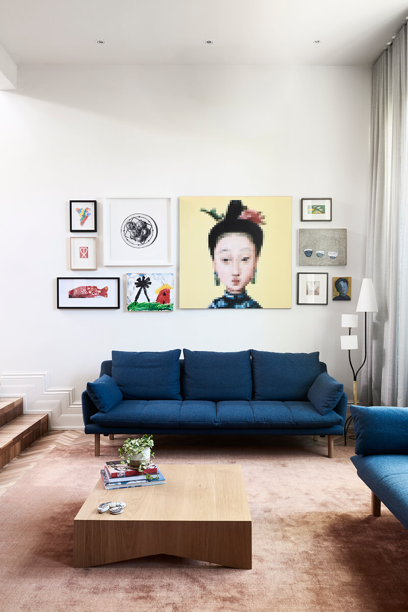
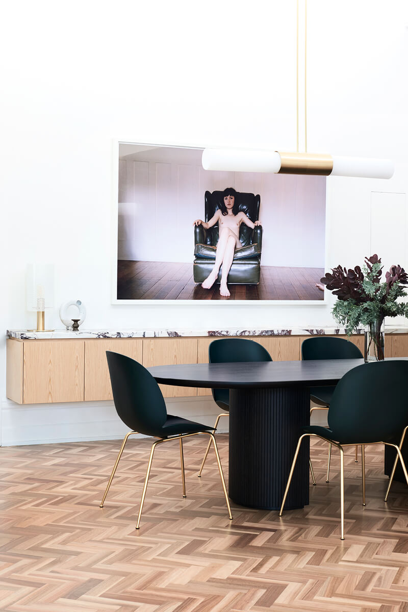
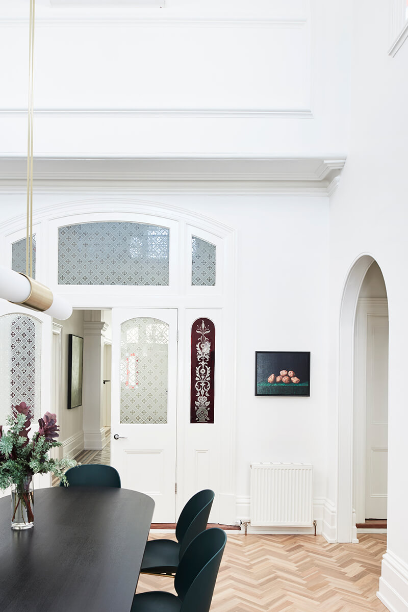
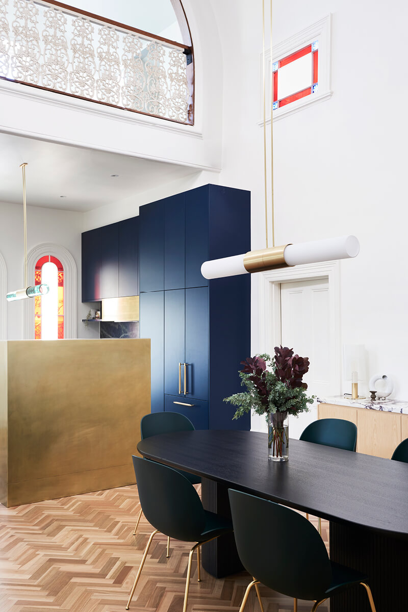
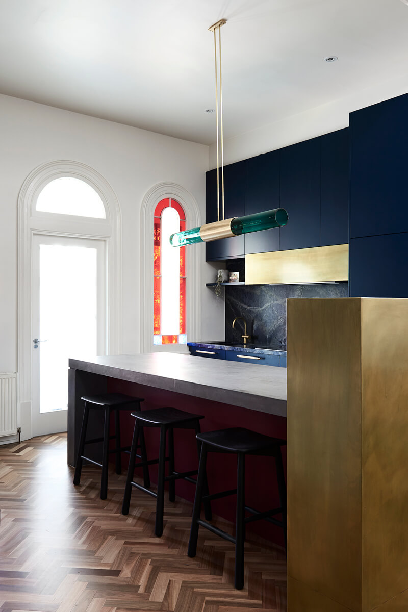
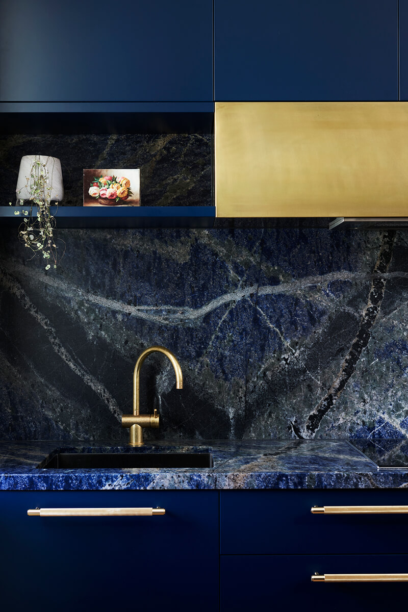
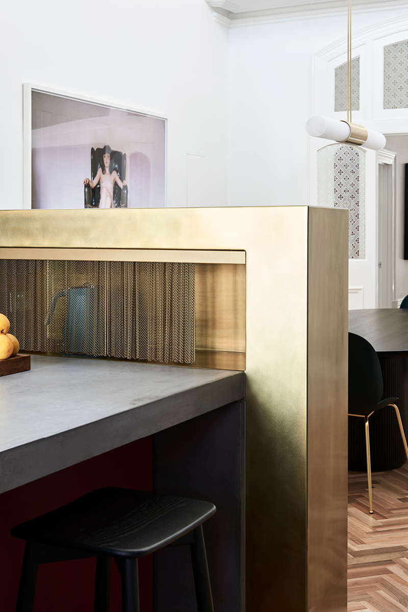
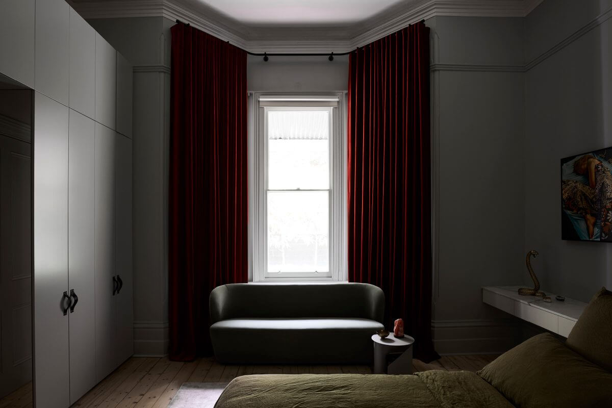
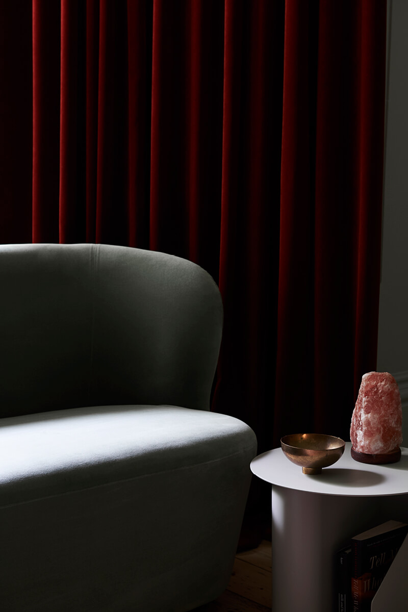
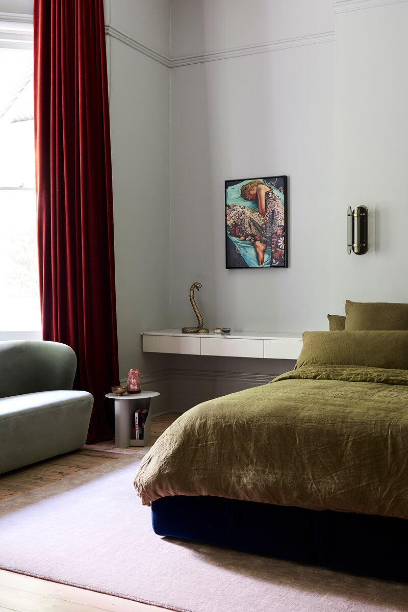
A modern classic home in Michigan
Posted on Tue, 30 Jun 2020 by KiM
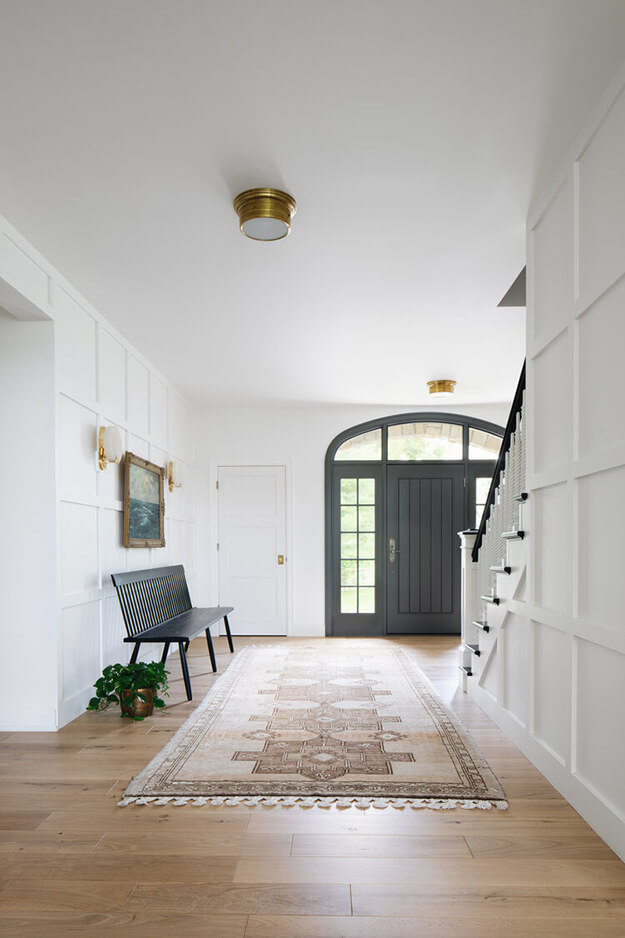
Lots of brightness and warmth in this Michigan home designed by Jean Stoffer. It is a wonderful example of how to break up lots of white with some dark moments. The black front door, the dark kitchen coffee bar, the charcoal tile and millwork in the mudroom, the navy wainscotting and ceiling in the dining room, the dark green nursery…. all add drama and coziness.
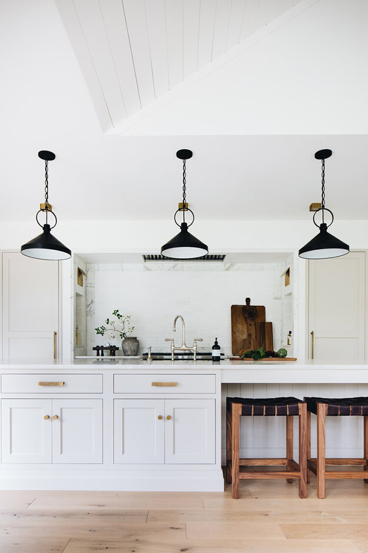
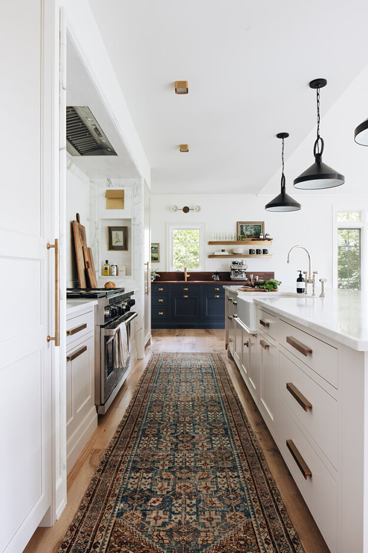
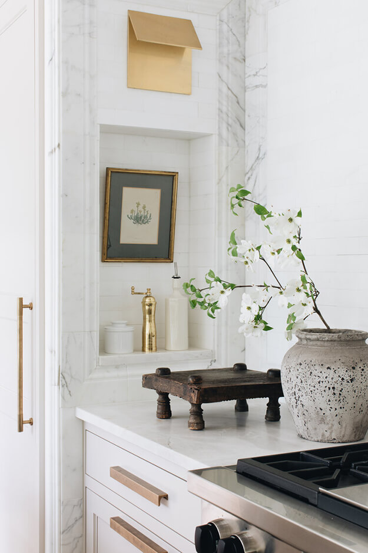
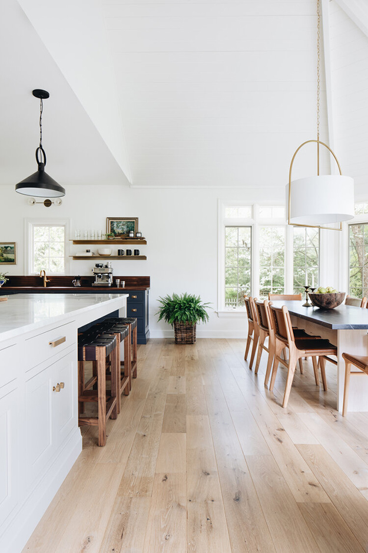
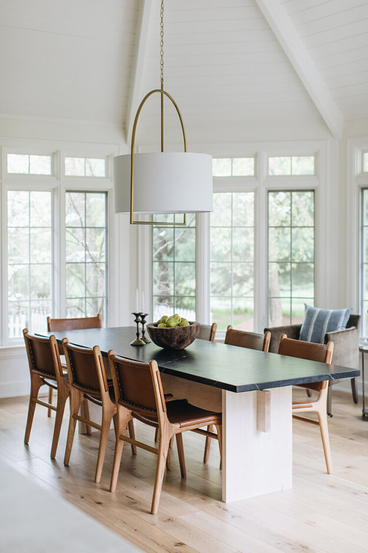

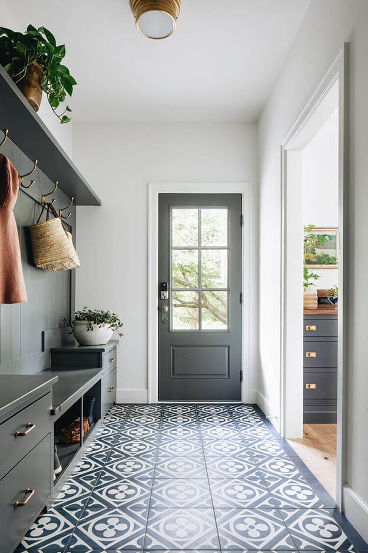
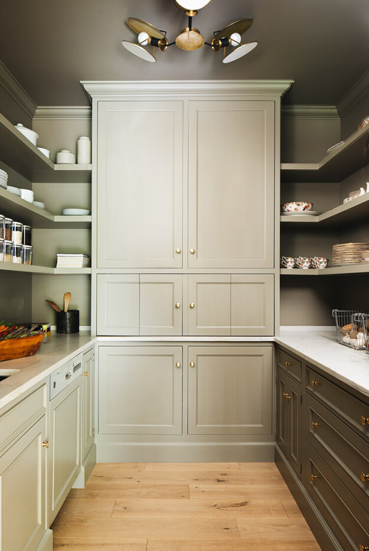
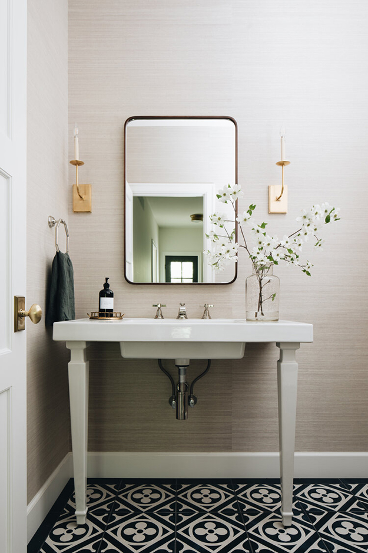
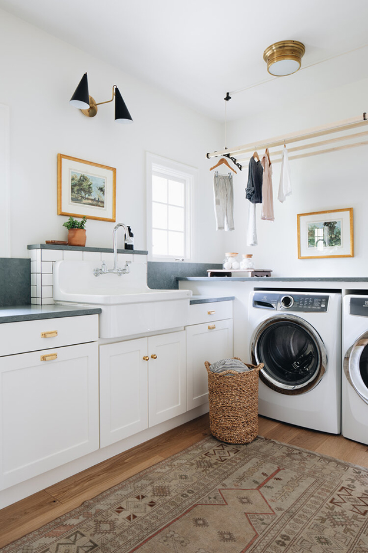
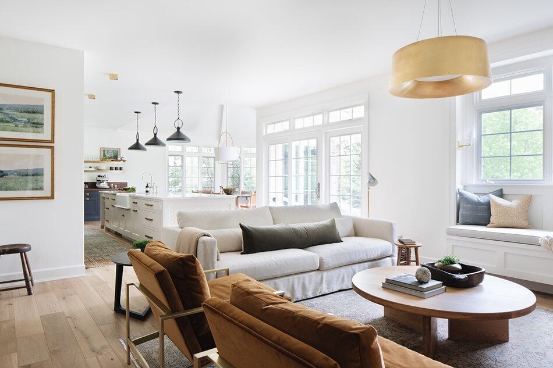
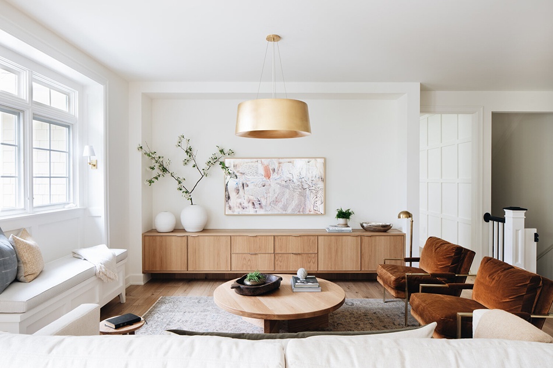
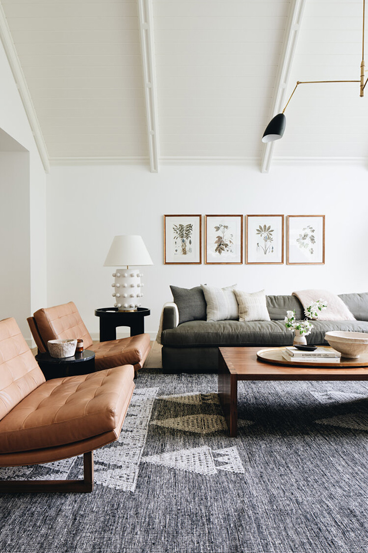
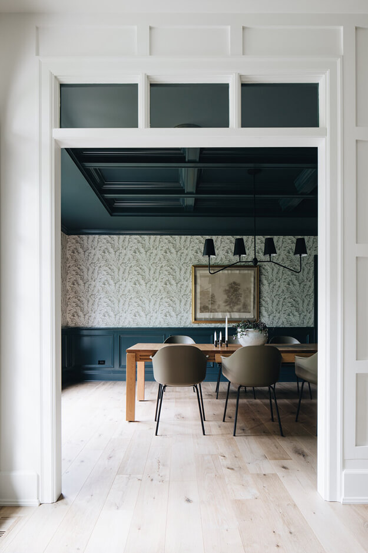
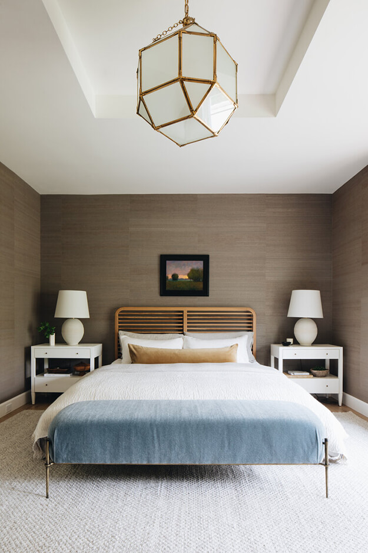
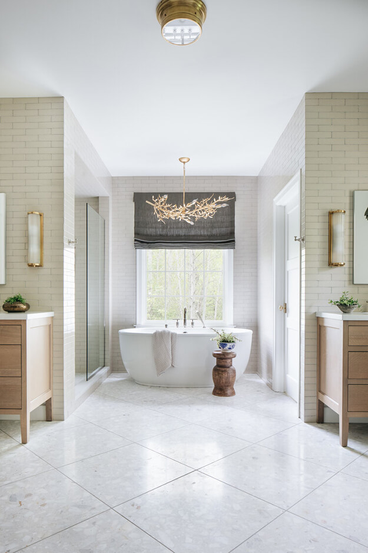
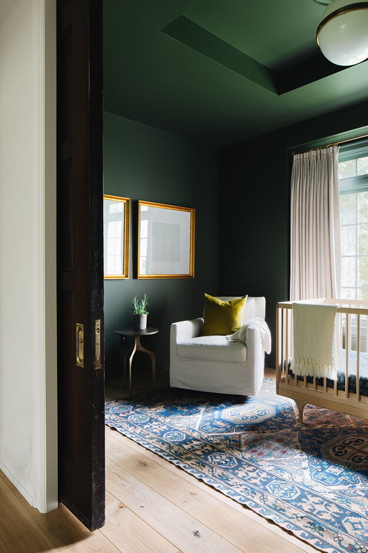

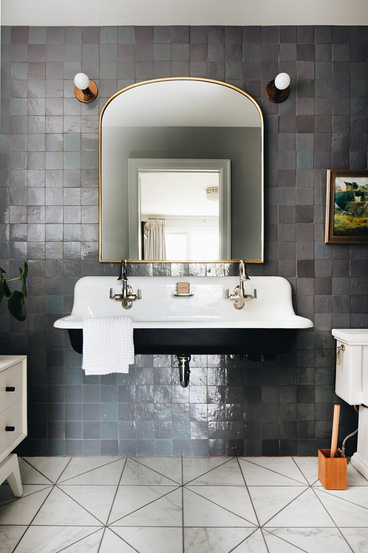
The House of Sand
Posted on Mon, 29 Jun 2020 by midcenturyjo

The soviet era was not kind to Kiev’s buildings. Brutalised and bastardised the city’s beautiful 19th and 20th century buildings are being awoken by a new generation of architects and interior designers. The owner of this apartment had previously been based in Berlin and turned to Iya Turabelidze to recreate that hip Berlin feel while embracing new and old Kiev. As to the project’s name “The House of Sand” it has to do with the blurring of time and space, a grain of sand pushed off a shelf in Berlin hits the floor in Kiev.
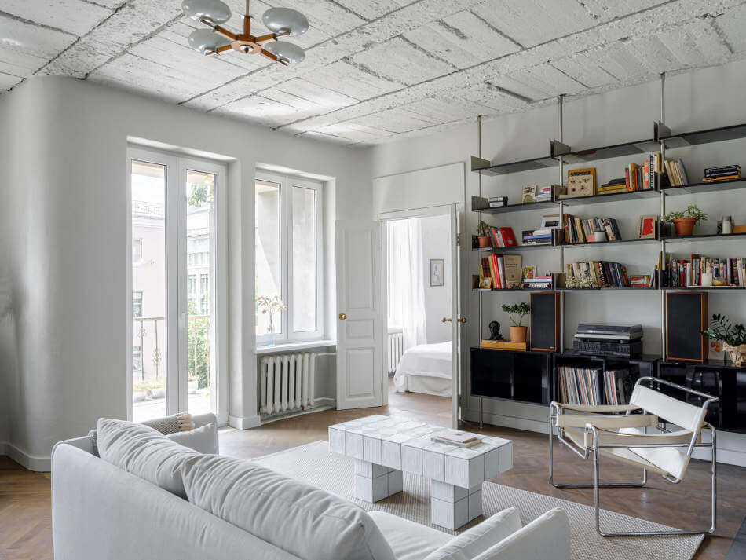
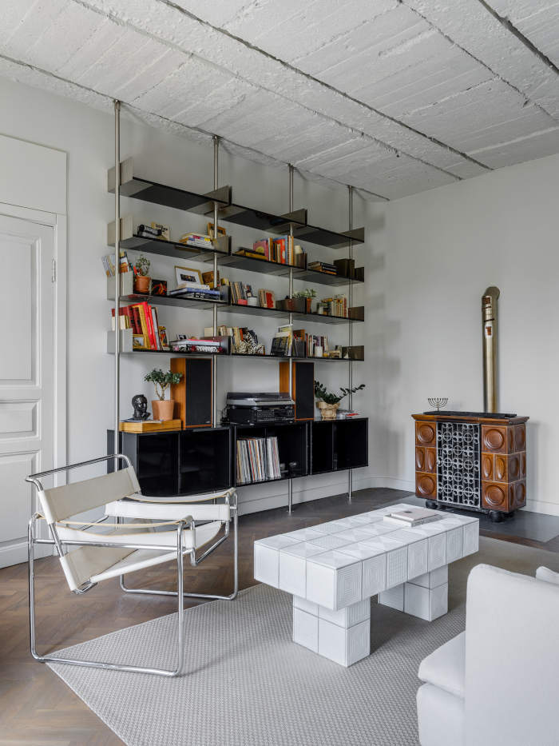
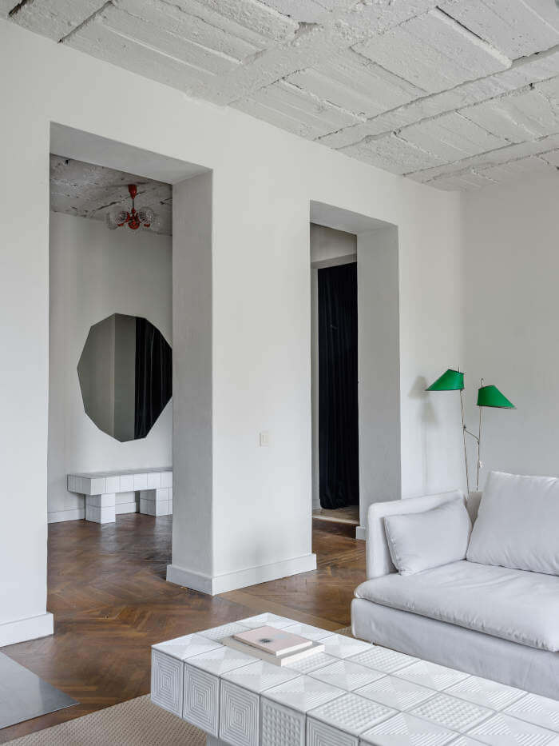
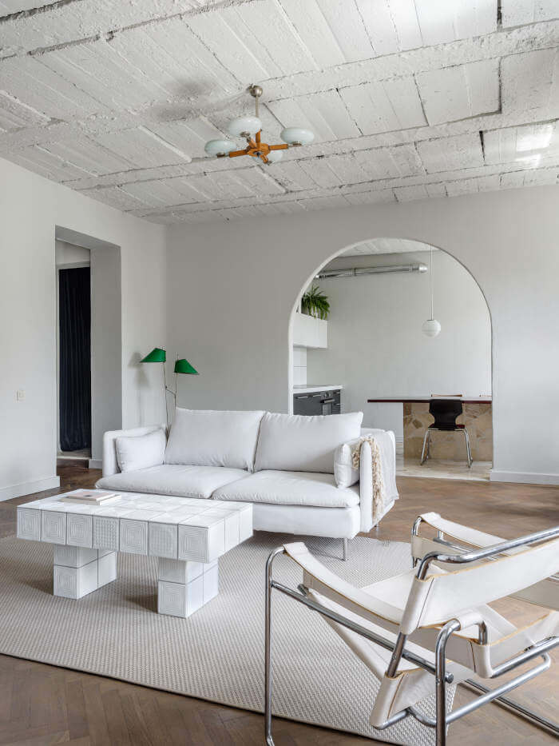
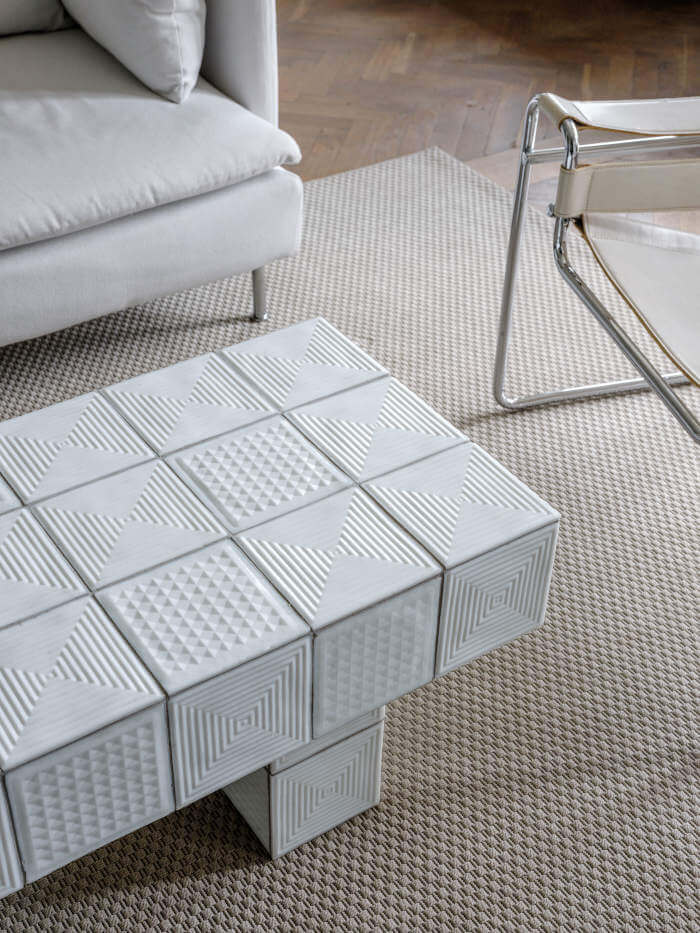
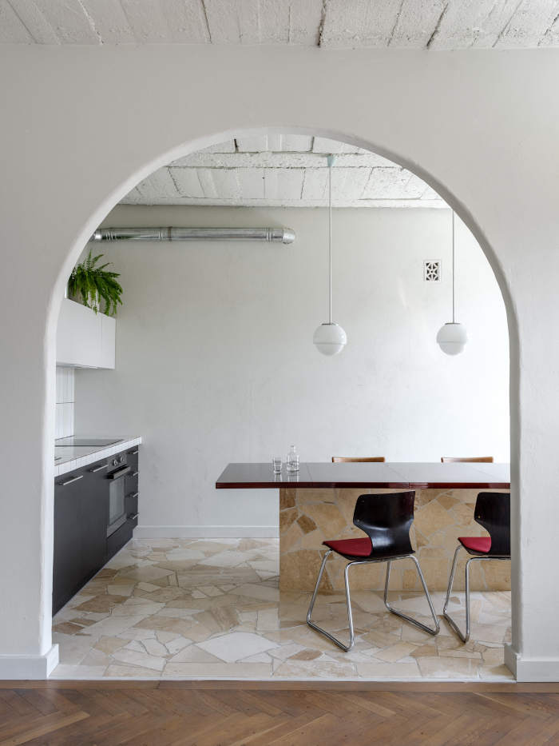

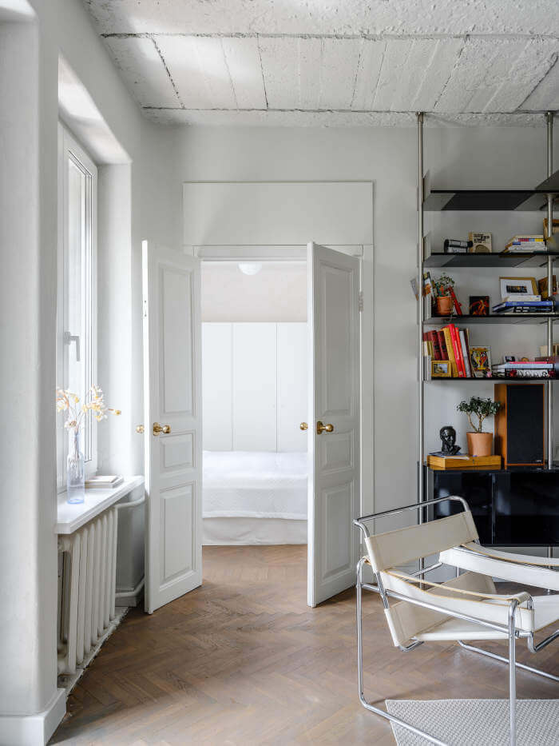
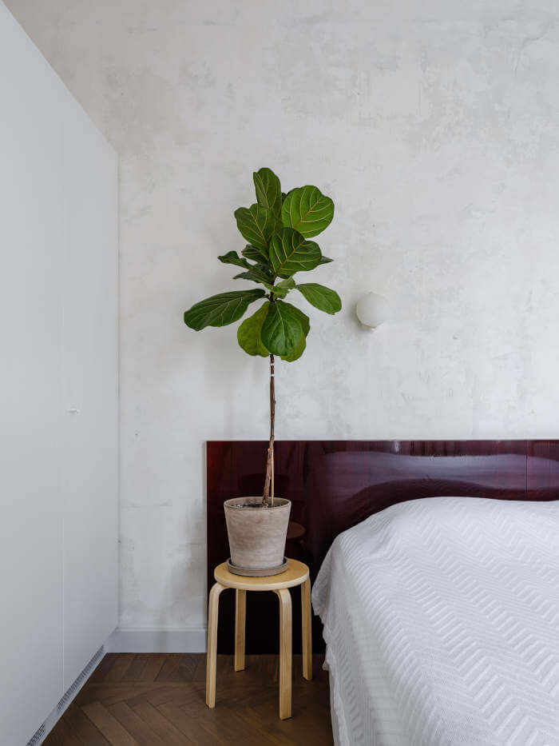
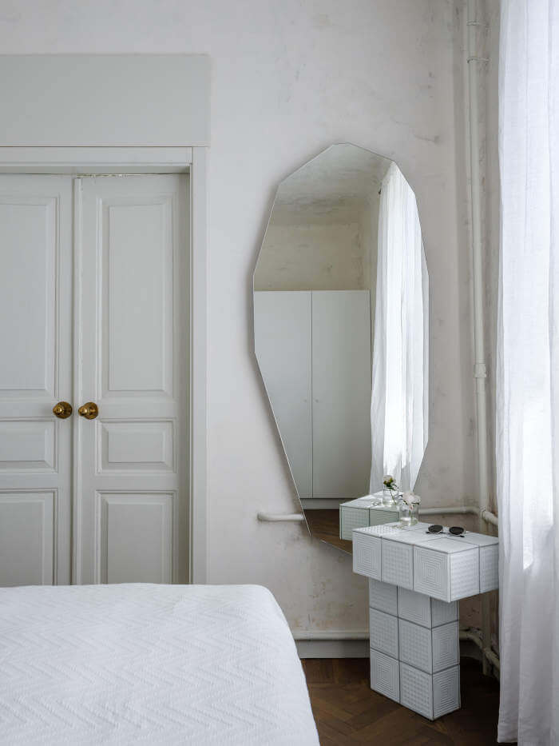
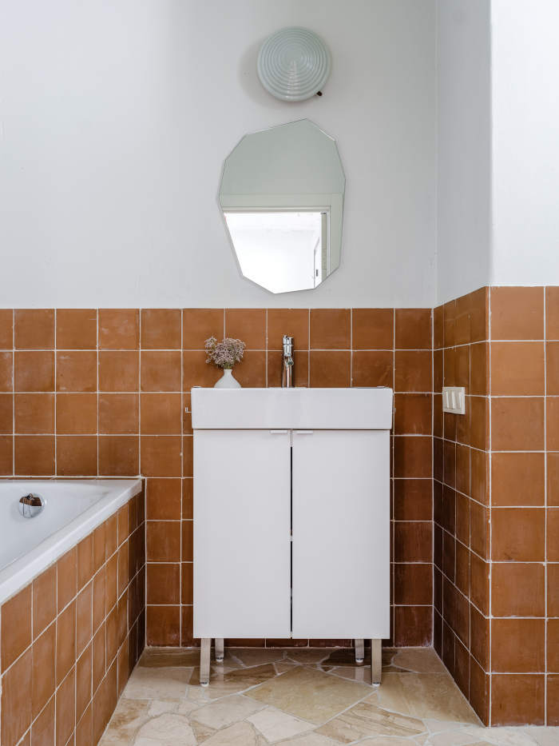
Modern Australian country
Posted on Thu, 25 Jun 2020 by midcenturyjo
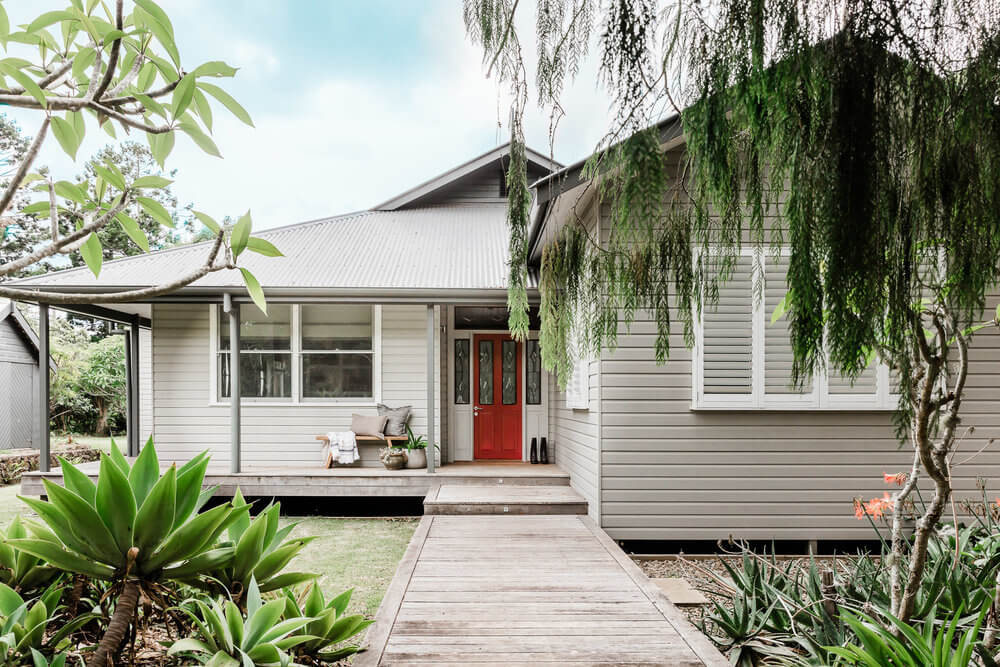
The perfect weekend getaway, linen, cane and soft hues in this renovated Queenslander style house in the Northern NSW hinterland. The modern Australian country vibe is just what I’m craving in these uncertain times. Bangalow house by Lennon Head based Louise Walsh Interior Design.
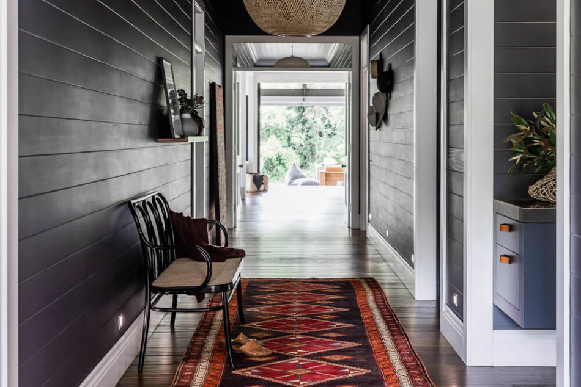
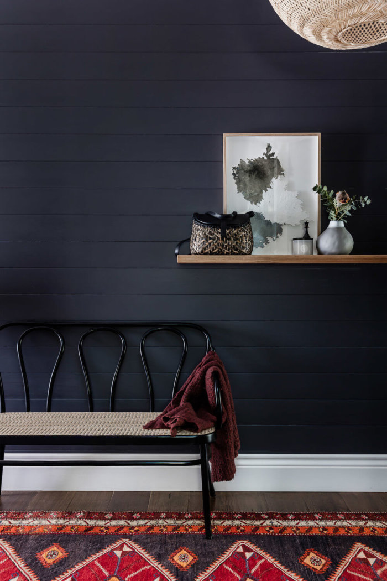
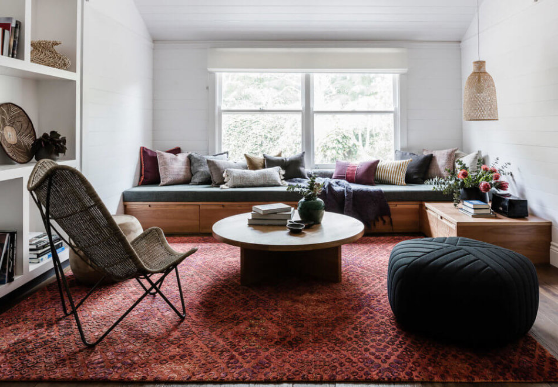
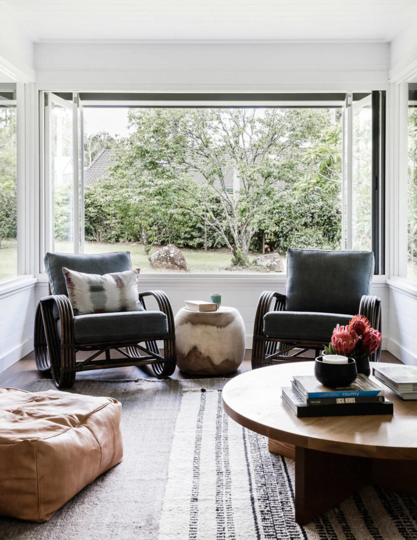
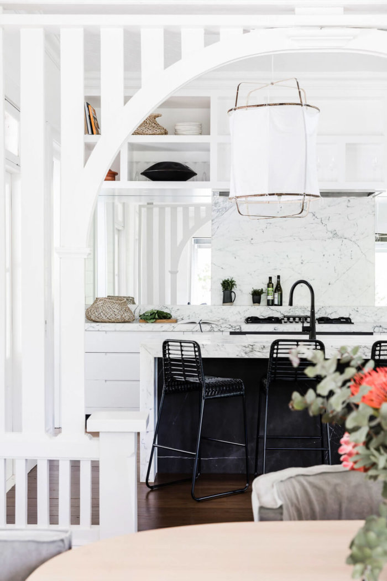
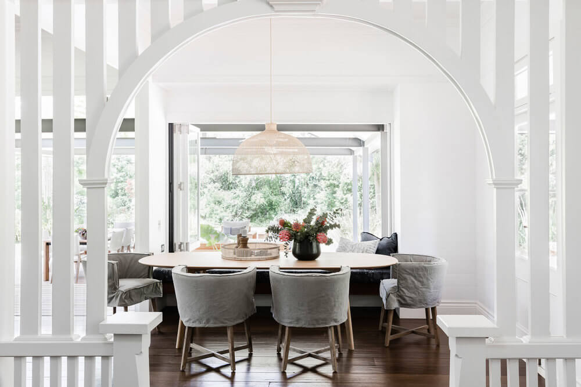
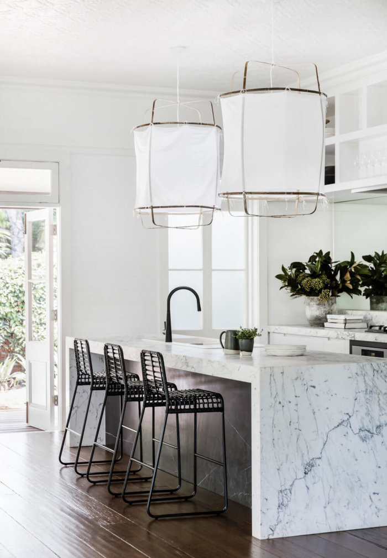
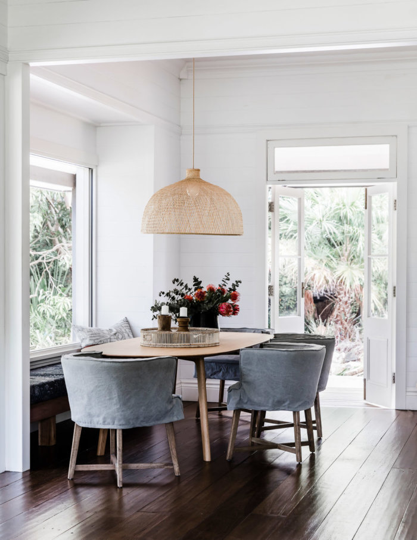
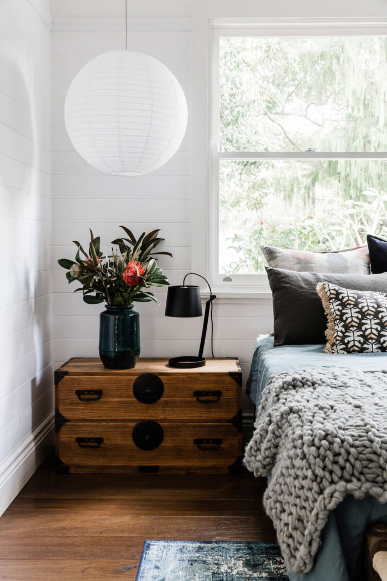
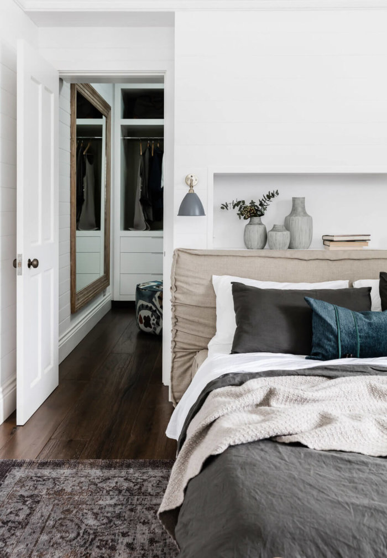
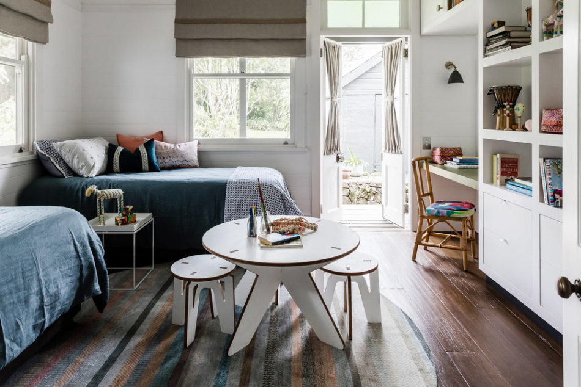
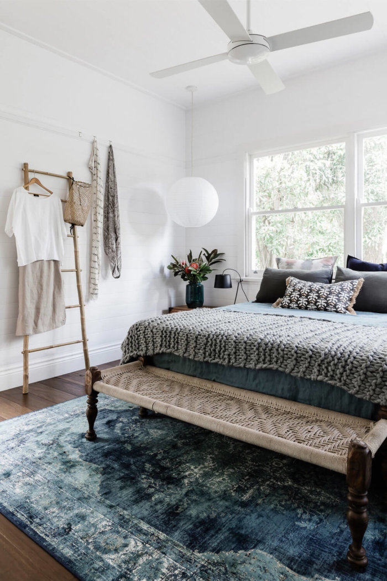
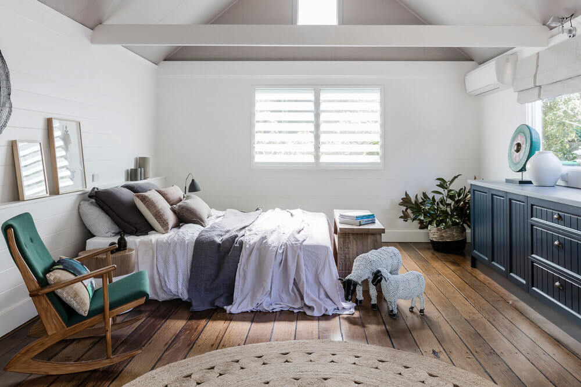
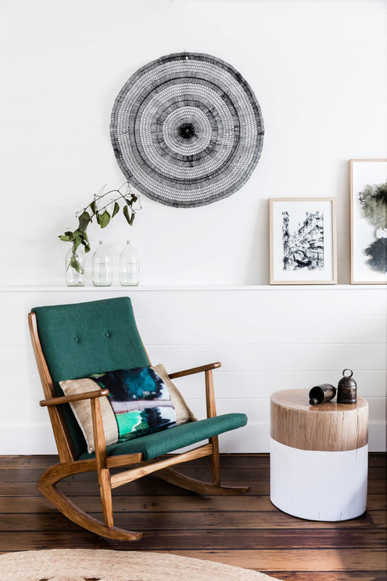
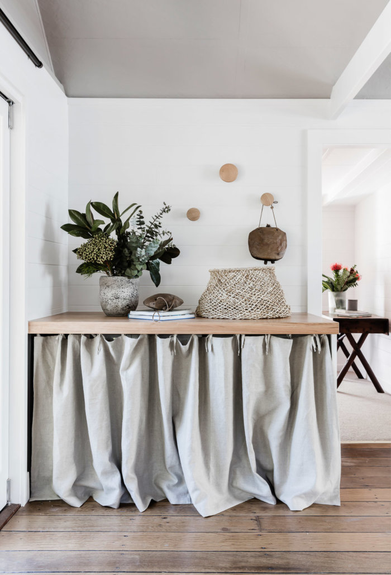
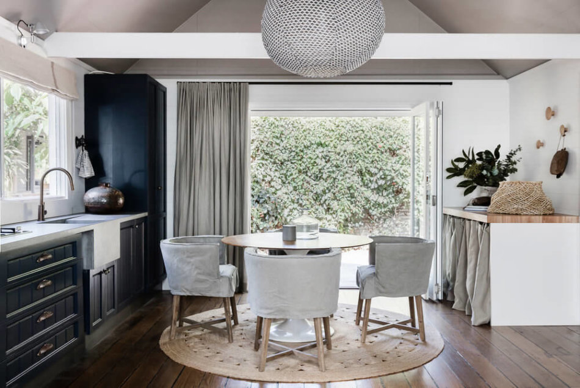
Photography by Maree Homer
A South-of-France-inspired renovation
Posted on Mon, 22 Jun 2020 by KiM
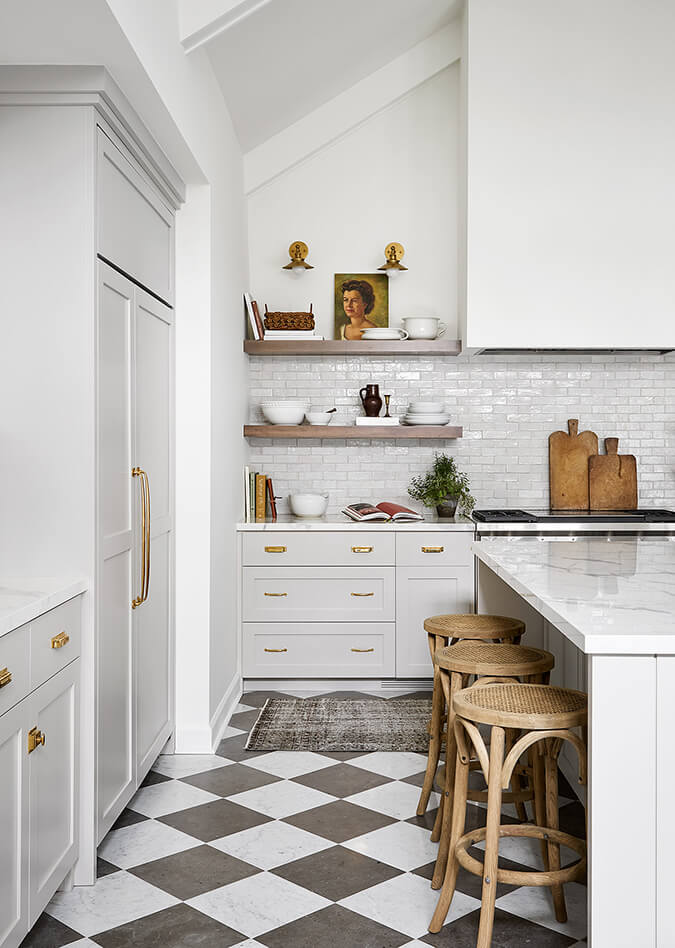
I have a case of serious kitchen envy thanks to Alessia and Sarah of Chicago/Detroit based design firm reDesign. This kitchen, pantry, mudroom and laundry renovation was inspired by a trip to the South of France. The original floor plan was choppy and unified, which we used to our advantage to create functional work rooms while opening up the kitchen and dining areas. Our clients had a long list of needs, like a cathedral ceiling and access to the side entry, which we were able to navigate through careful space planning. To keep things feeling cohesive, sourced complimentary materials through each space, differentiating them through custom details.
