Displaying posts labeled "Kitchen"
Refined Spanish Revival
Posted on Wed, 22 Oct 2025 by midcenturyjo
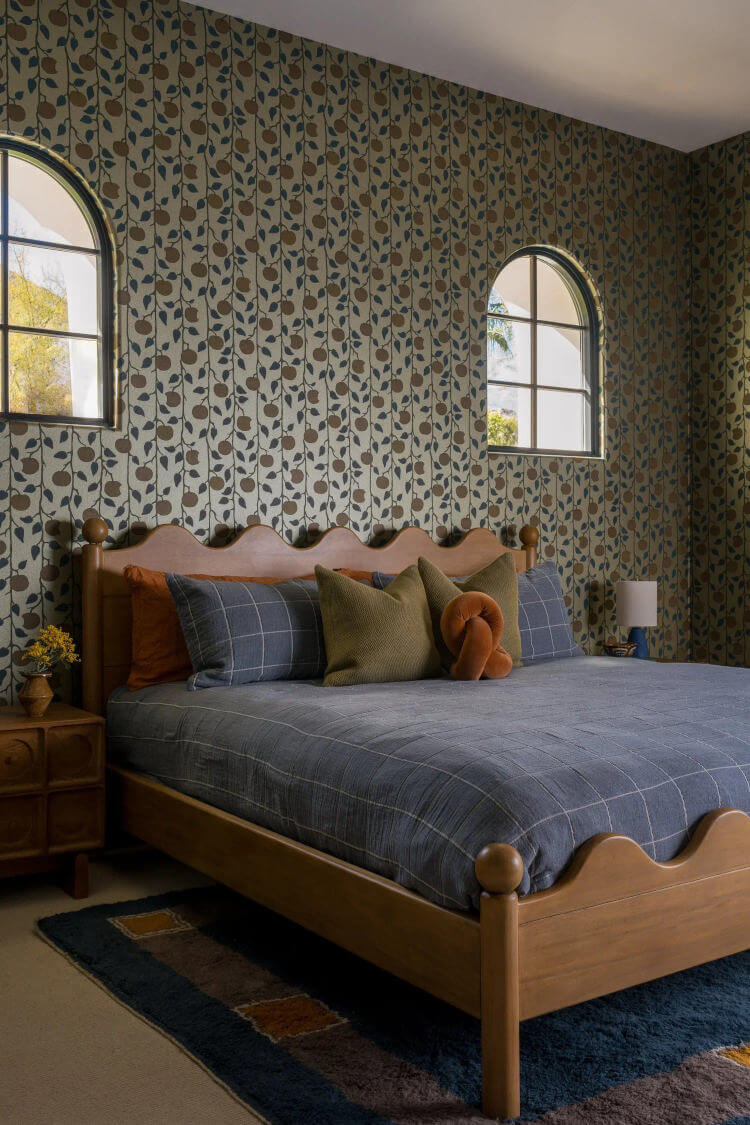
Abbie Naber of A. Naber Design undertook this comprehensive interior and exterior renovation in La Quinta, encompassing furnishings, kitchen and bathroom upgrades. The design preserves the integrity of the original Spanish architecture while enriching it with layered pattern, texture and colour. Mediterranean details were thoughtfully aligned with contemporary elements to create depth, harmony and continuity. The completed home offers a refined expression of its architectural character.
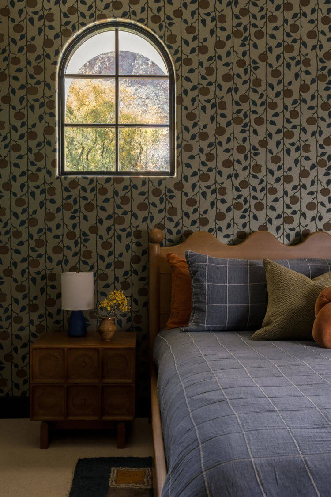
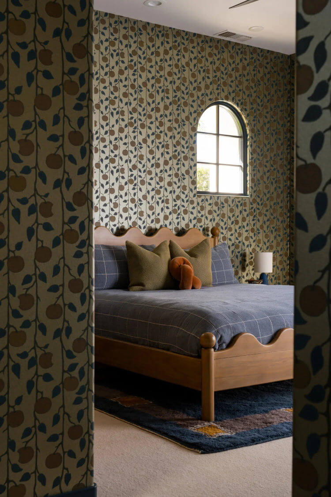
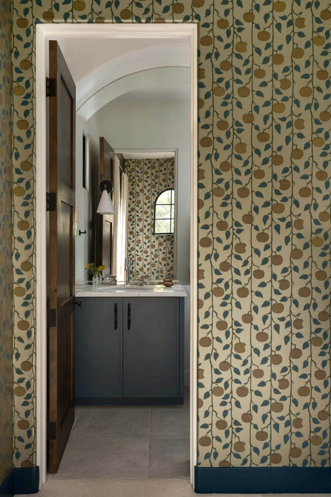
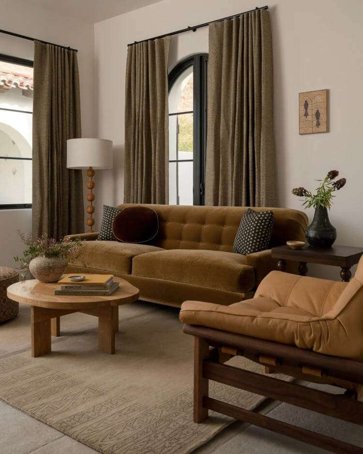
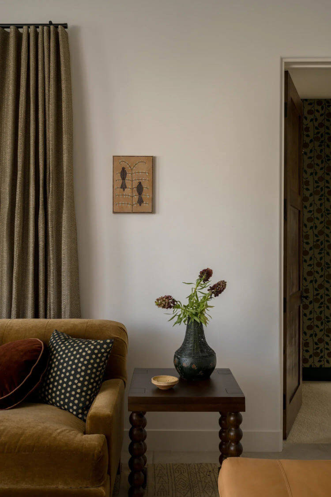
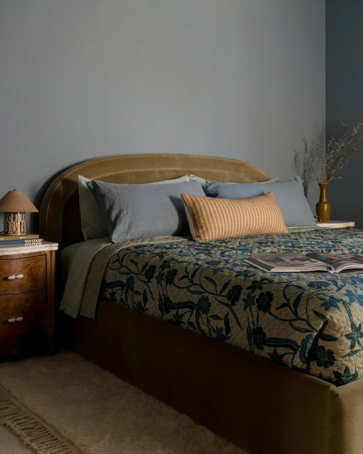
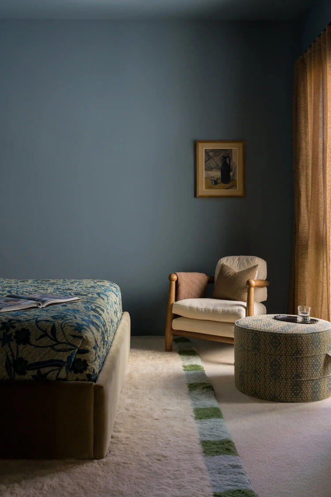
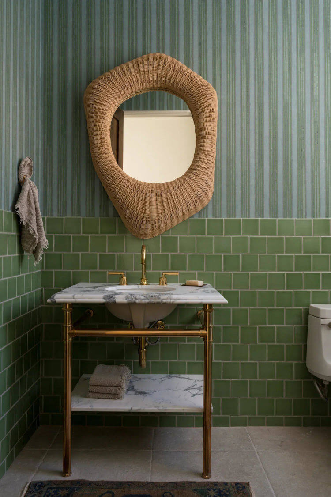
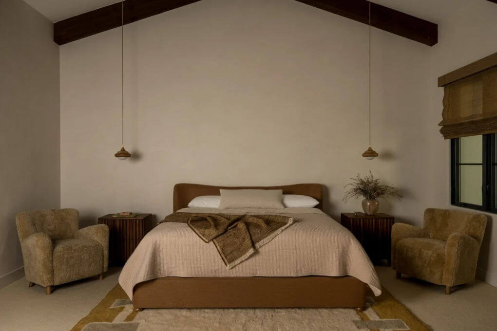
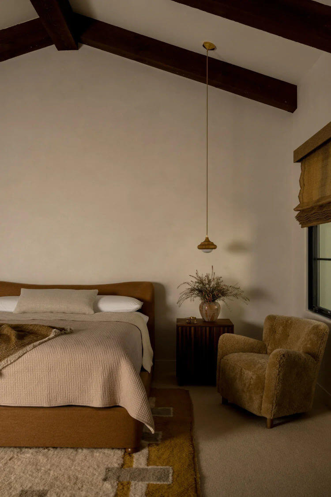
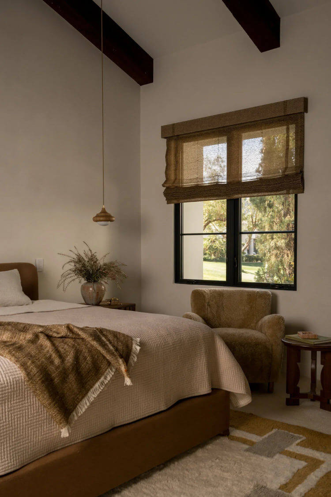
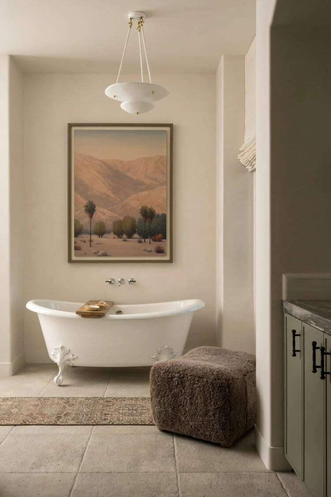
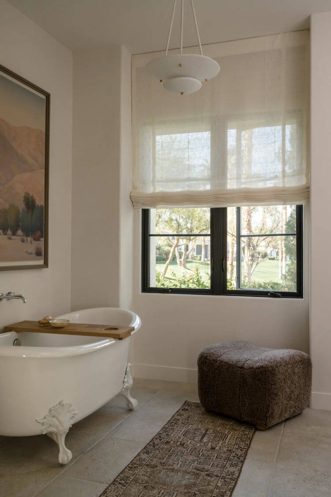
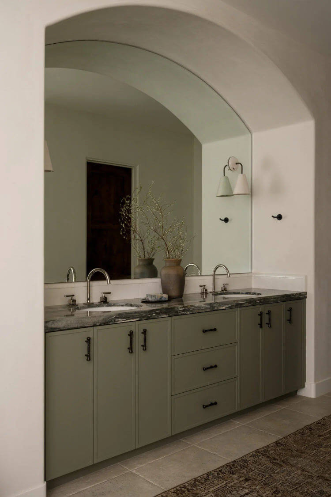
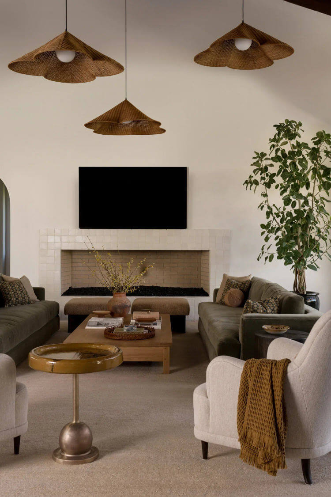
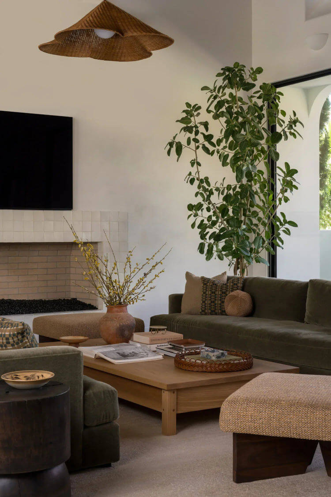
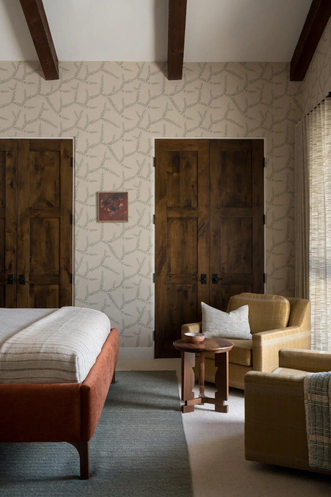
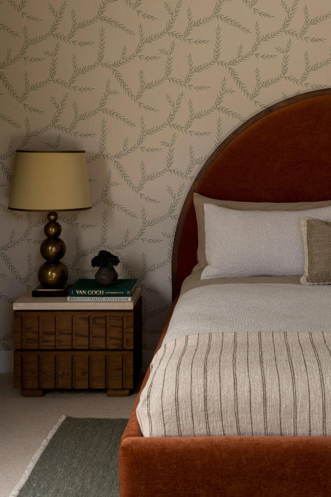
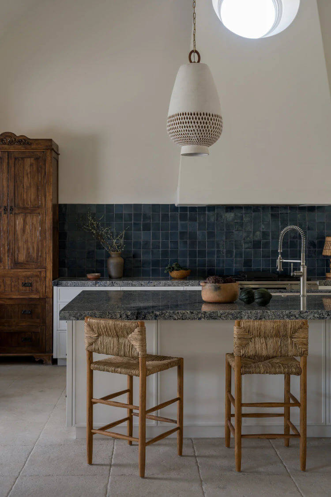
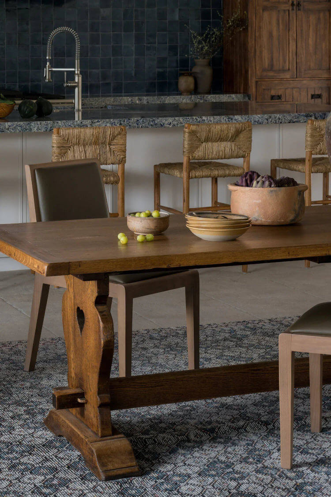
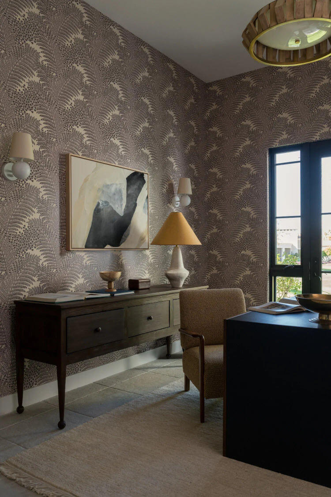
Photographer by Charlotte Lea.
A dialogue between heritage and modernity
Posted on Wed, 22 Oct 2025 by midcenturyjo

Set within Sydney’s Eastern Suburbs, Emerald House breathes new life into a heritage-listed 1890s Victorian residence. Alexander & Co. craft a dialogue between past and present, where family living and entertaining unfold within layers of history and modern ease. Light and landscape flow through a new rear extension, connecting the reoriented kitchen and family spaces to a lush north-facing garden. The parent’s retreat becomes a private haven, complete with walk-in robe, balcony and ensuite. Inside, a palette of burgundy and green stone, dark timber, brass and leather strikes a balance between drama and serenity, yielding a home both grounded and glamorous.

















Photography by Anson Smart.
Man, I Love Leather
Posted on Tue, 21 Oct 2025 by KiM
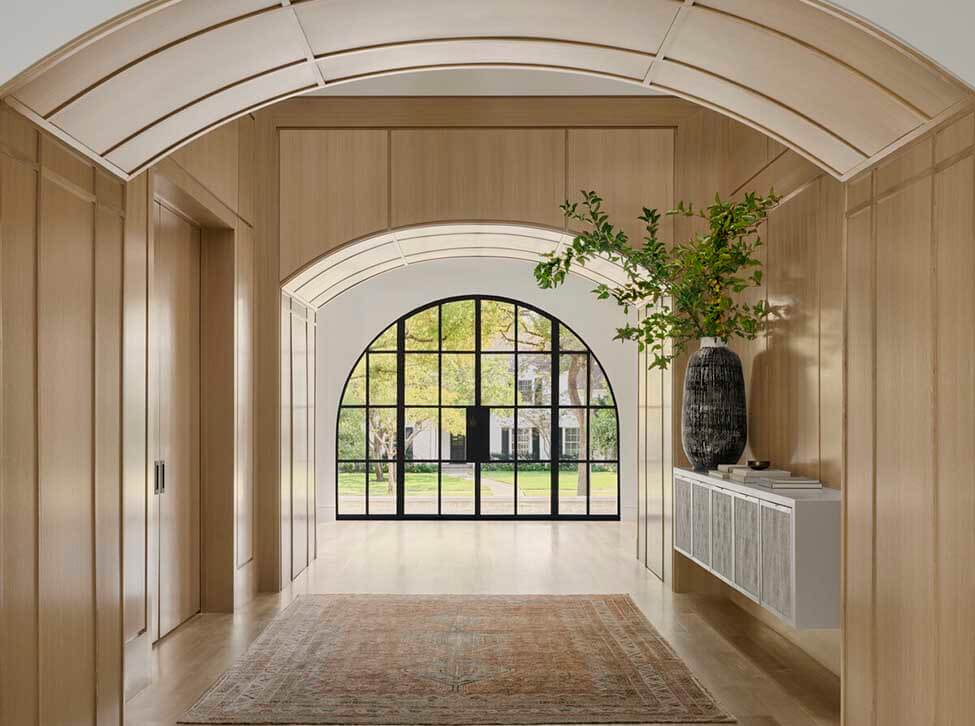
The title of this project is Man, I Love Leather, which I don’t totally understand in the context of these spaces but I’m rolling with it because I found it amusing 🙂 I really love that this home is a blend of dark and light. The best of both worlds. That dark parlour & bar space is SUCH A MOOD! I would spend all winter in that room. Most of the rest of this University Park, Texas new build is bright and airy with soft furnishings which would be perfect in the hot Texas climate. It’s modern, sophisticated but incredibly welcoming. Interiors: McLean Interiors; Architect: Jerry Coleman; Builder: Bean Co Homes; Photos; Lisa Petrole; Styling: Jenny O’Connor.
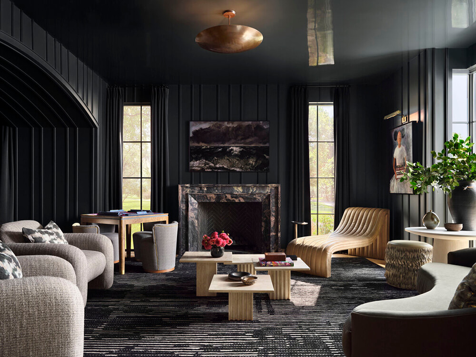
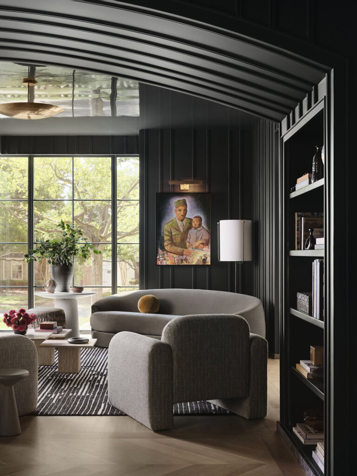
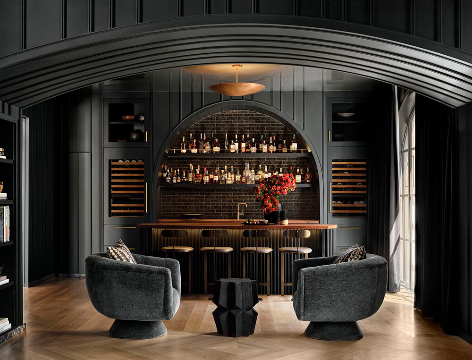
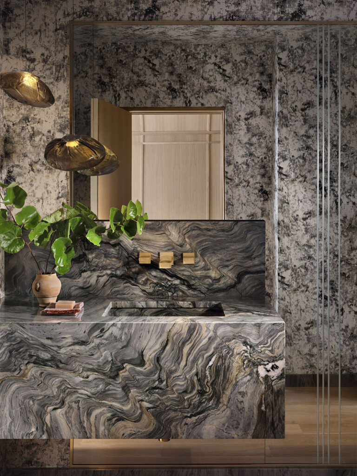
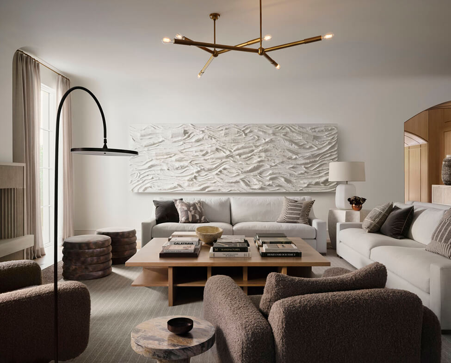
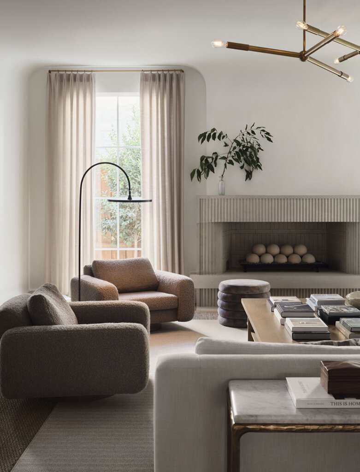
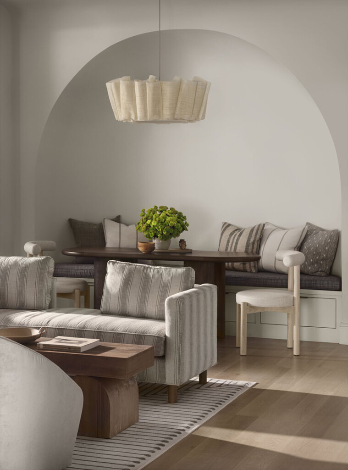
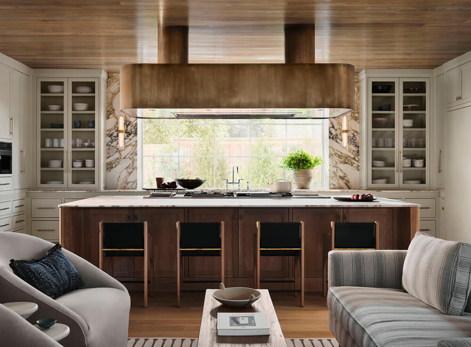
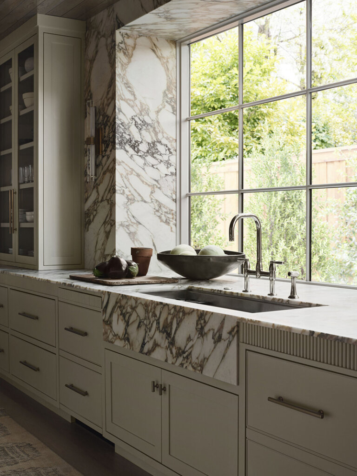
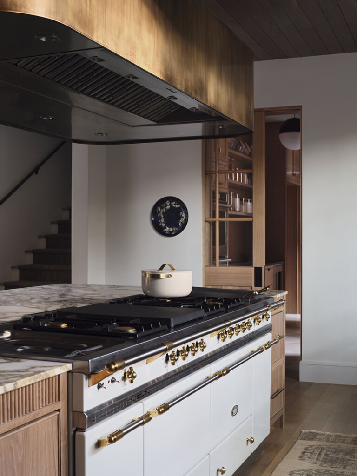
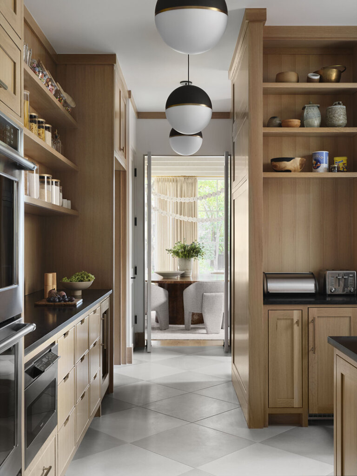
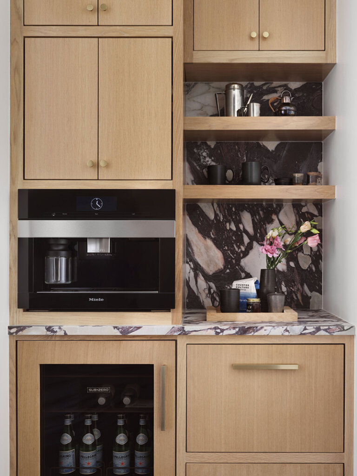
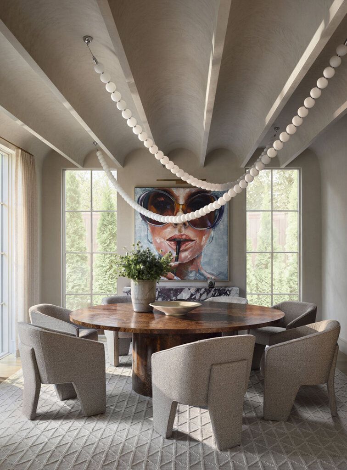
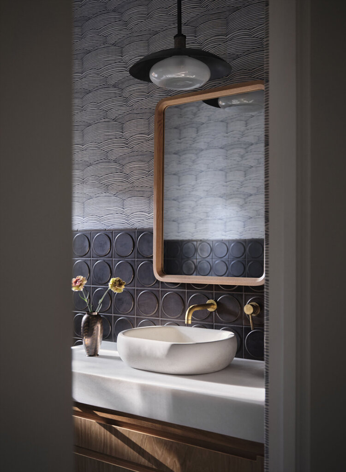
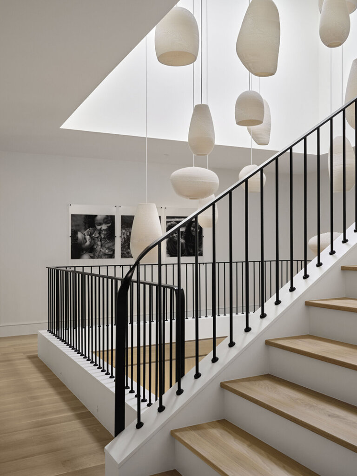
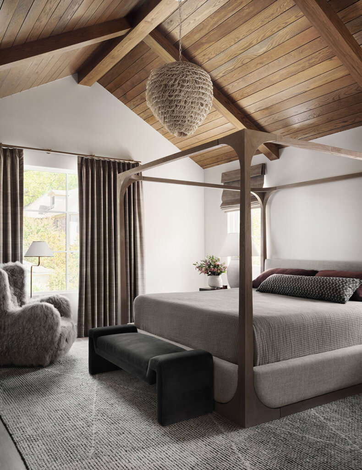
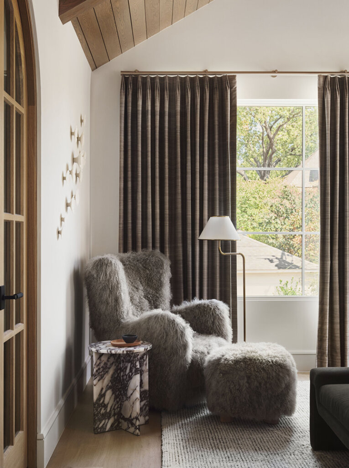
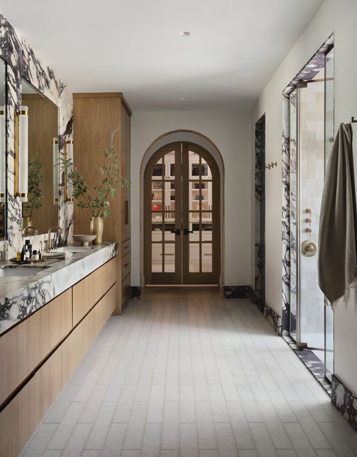
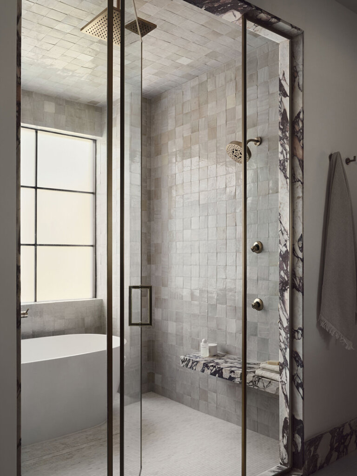
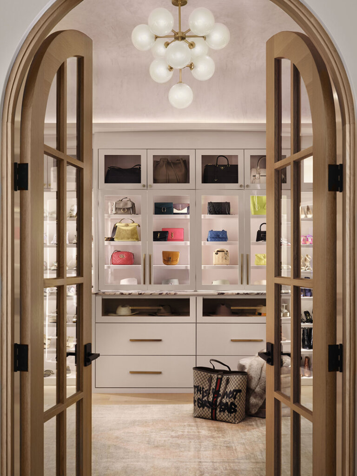
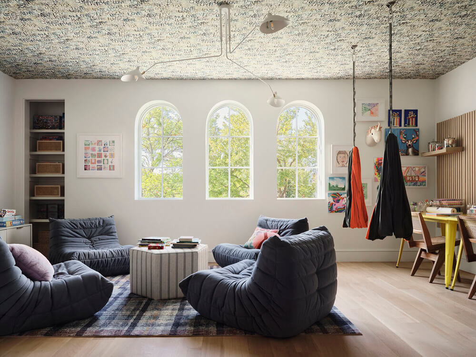
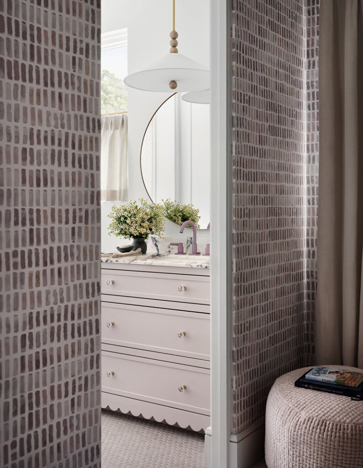
Reimagined
Posted on Mon, 20 Oct 2025 by midcenturyjo
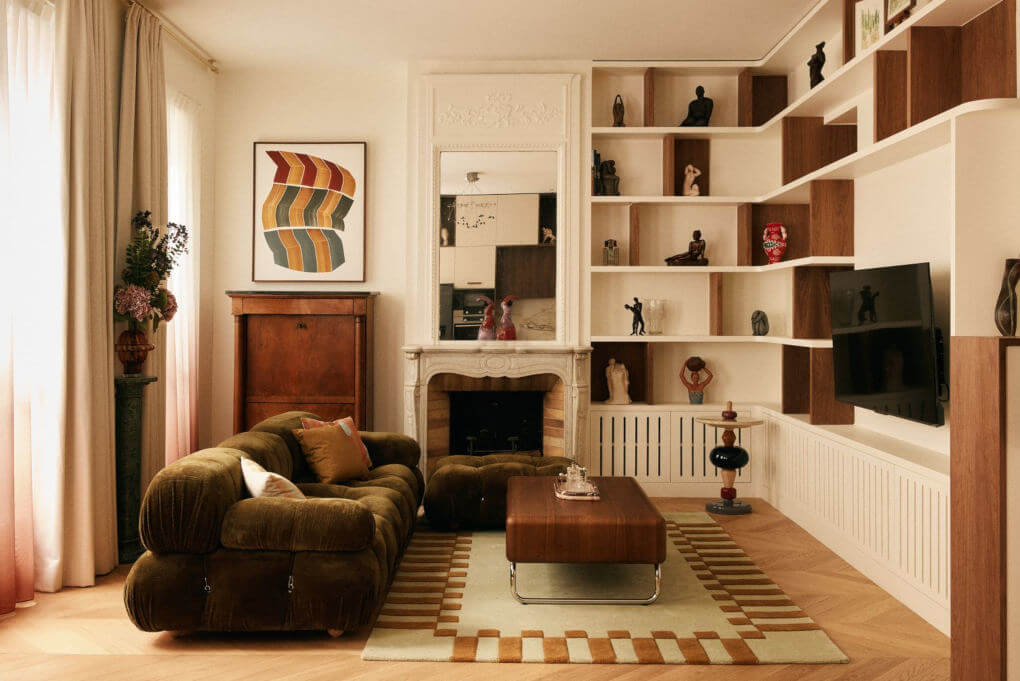
Projet Galliera is a refined renovation of a 95m² apartment in Paris’s 16th arrondissement by Kuentz Le Gall. The design merges heritage and modern craftsmanship through the use of travertine, zellige, and cement tiles, creating a dialogue between texture and light. Bespoke joinery integrates sculptural elements, while a green Camaleonda sofa anchors the living space. The result is a balanced composition of colour, material and form. An elegant interplay between artistic legacy and contemporary design.
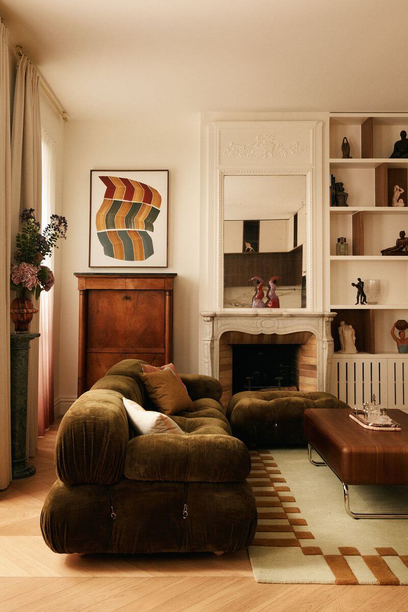
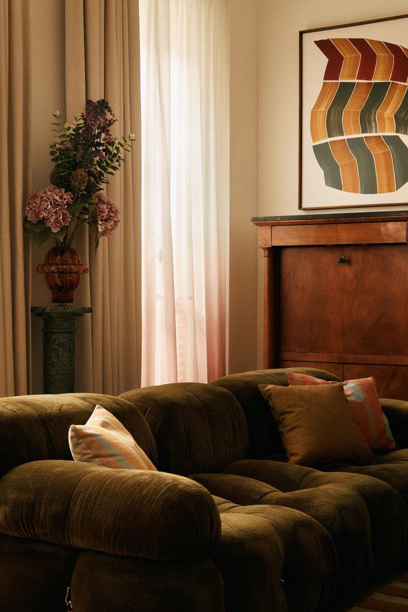
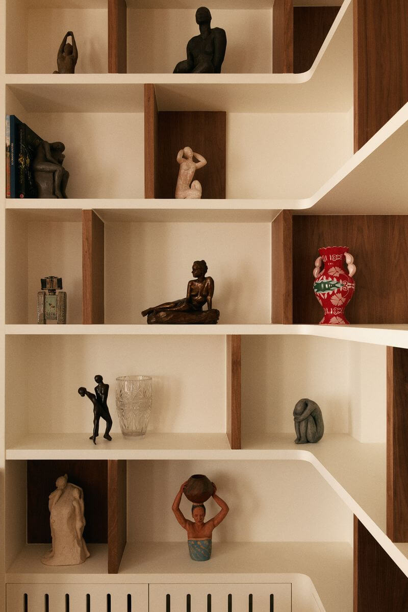
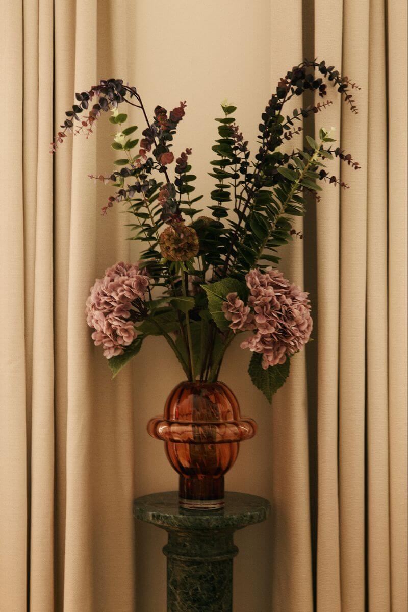
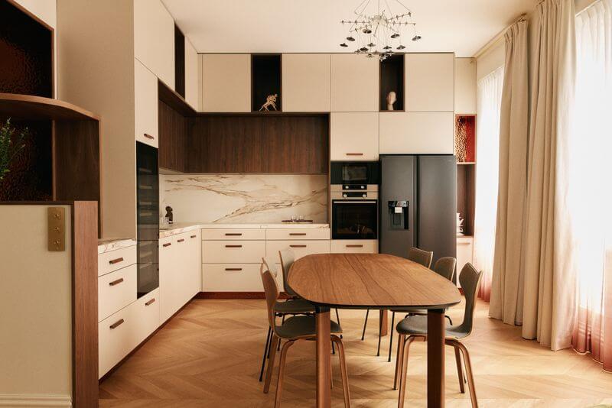
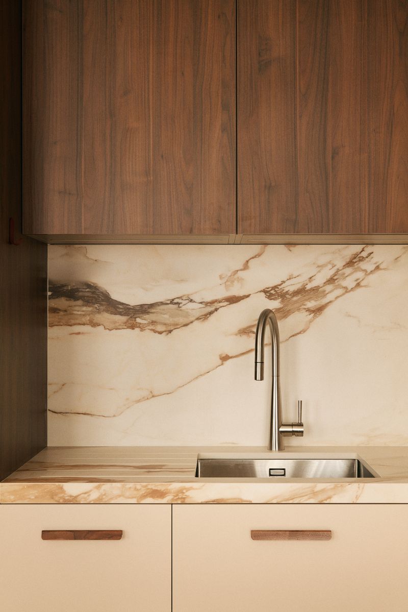
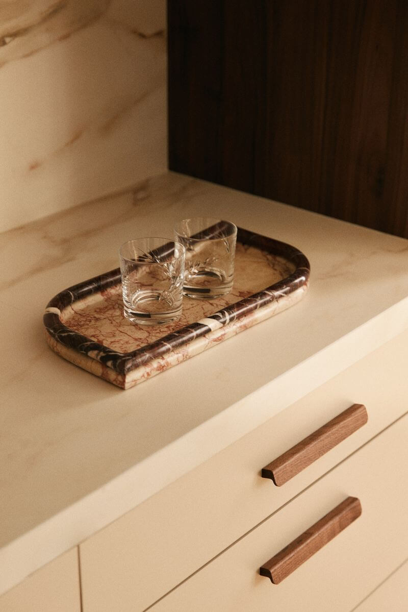
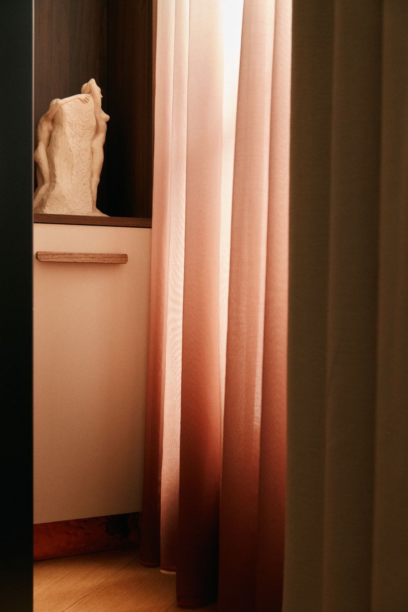
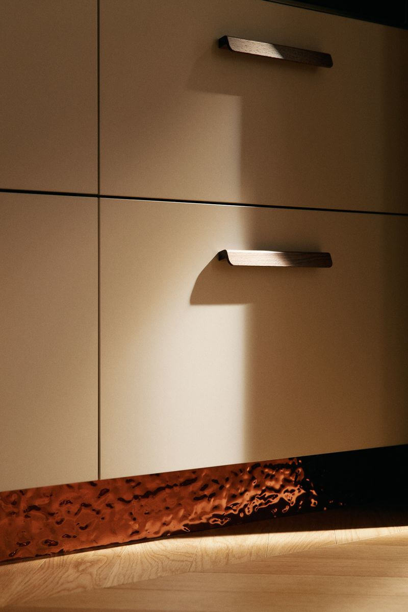
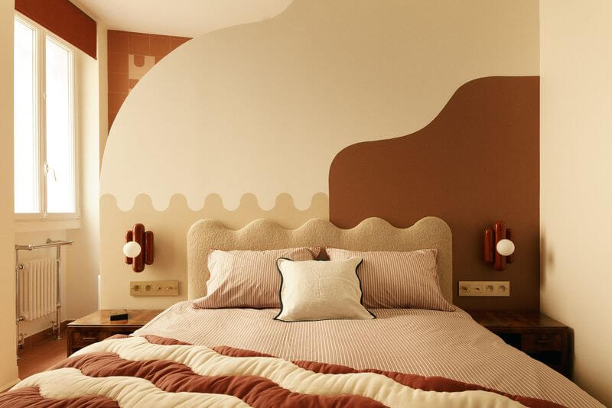
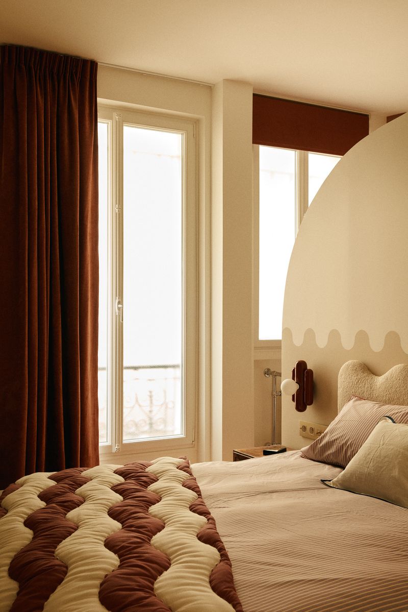
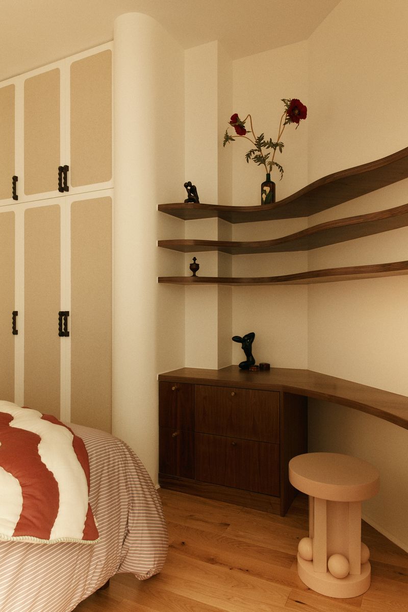
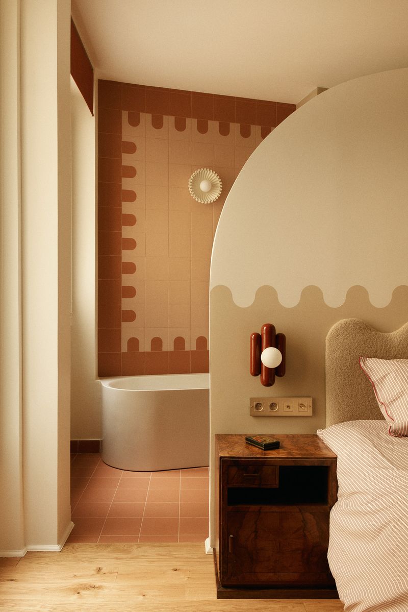
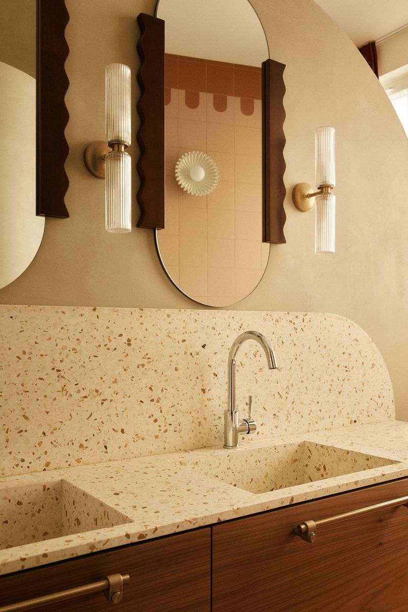
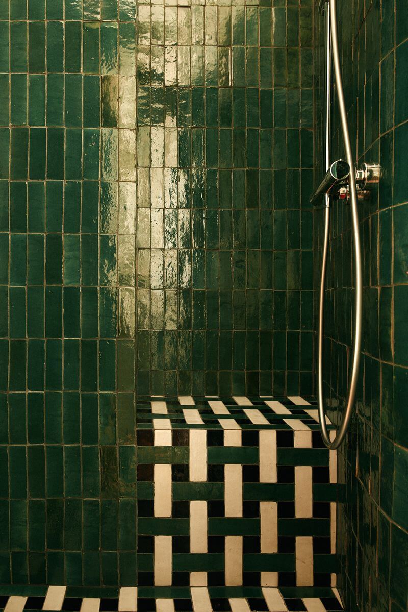
Photography by Oracle Paris.
Polly’s House
Posted on Mon, 20 Oct 2025 by midcenturyjo
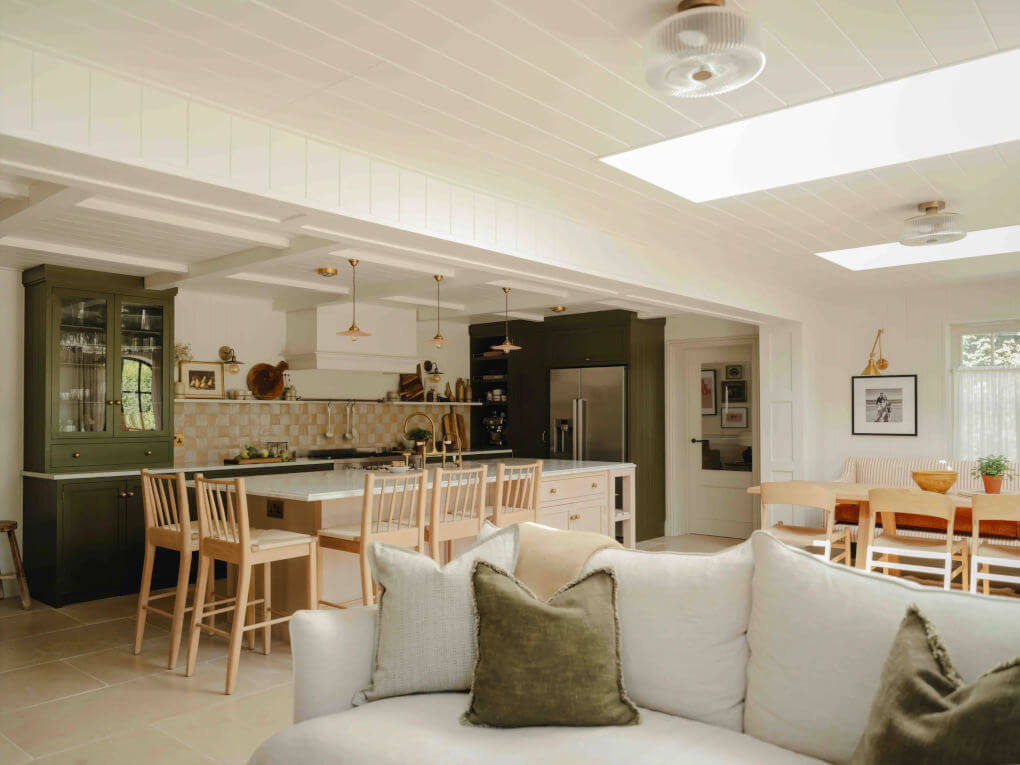
Set in the leafy heart of Surrey, Polly’s House is a warm and soulful reflection of her vibrant personality. Designed by House Nine, the home balances timeless appeal with joyful expression. Layered with rich colour, abundant greenery and thoughtful detailing, each space feels alive yet refined. The interiors flow seamlessly into the surrounding garden, creating a sense of effortless connection between house and landscape, functional, elegant and deeply personal in every considered detail.
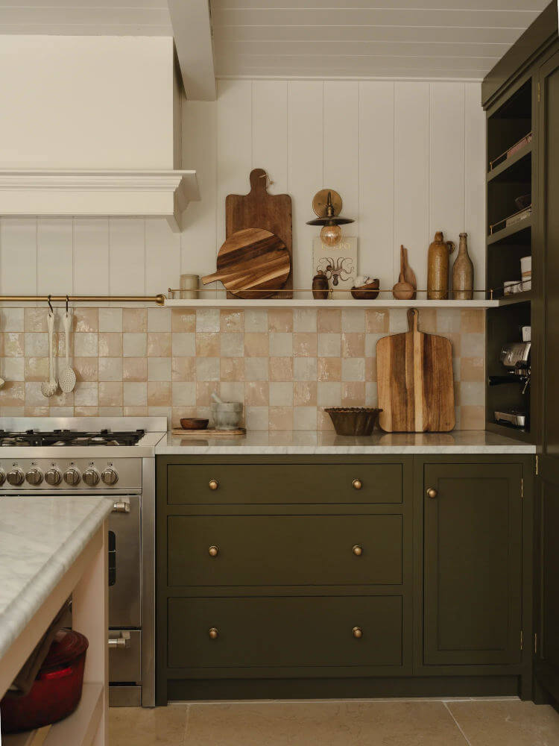
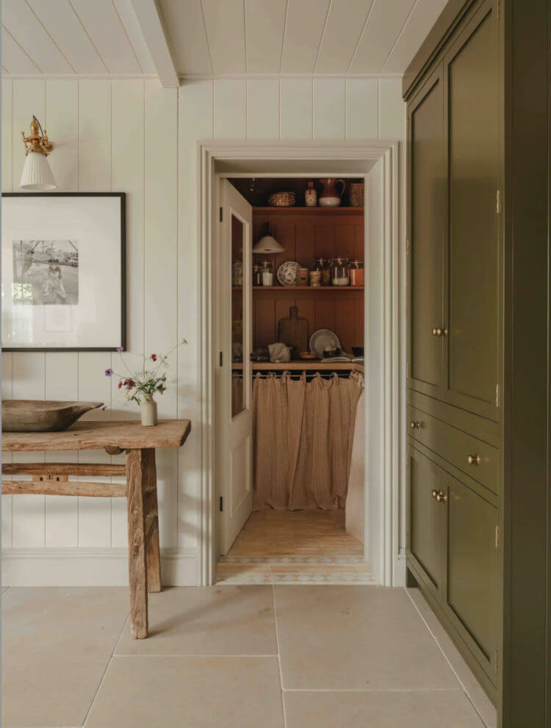
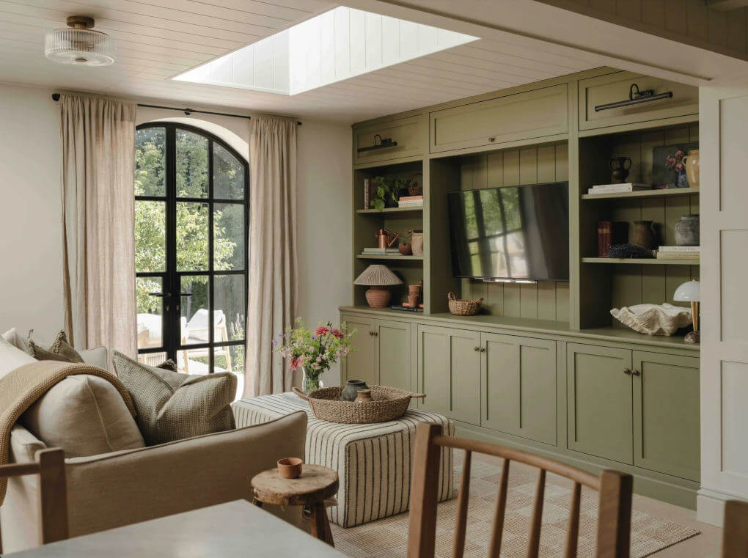
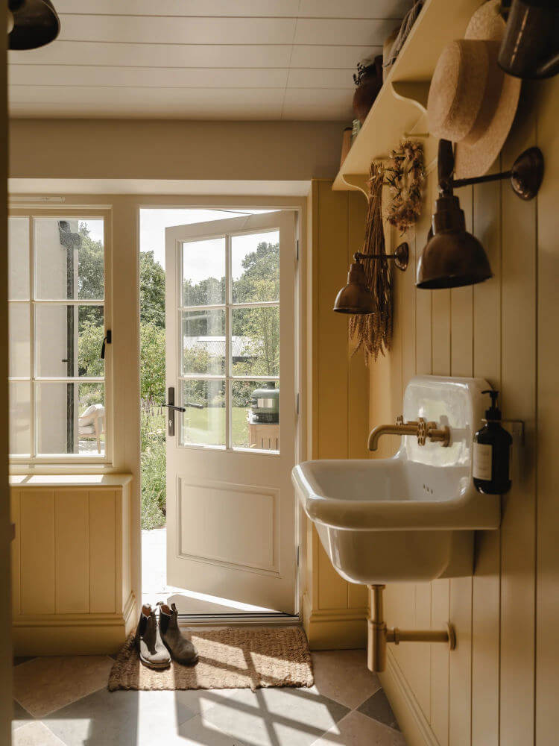
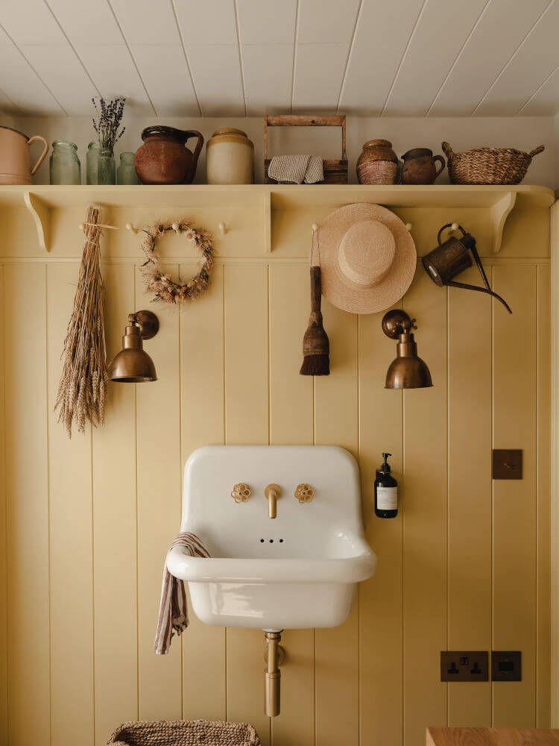
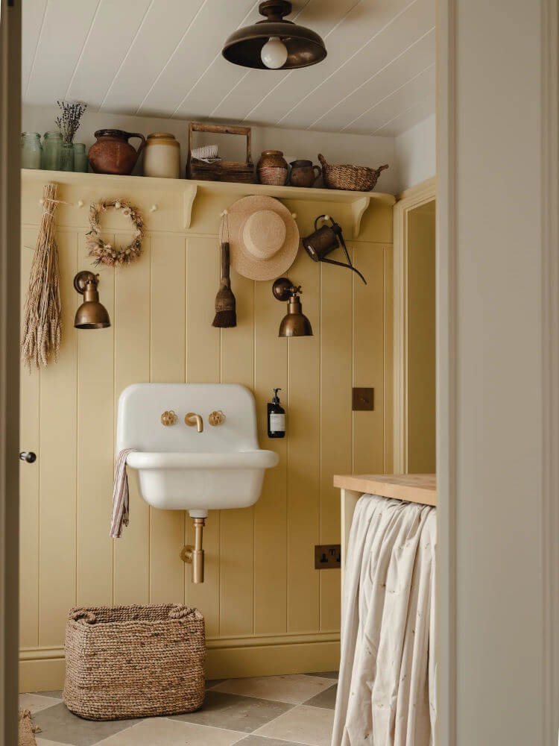
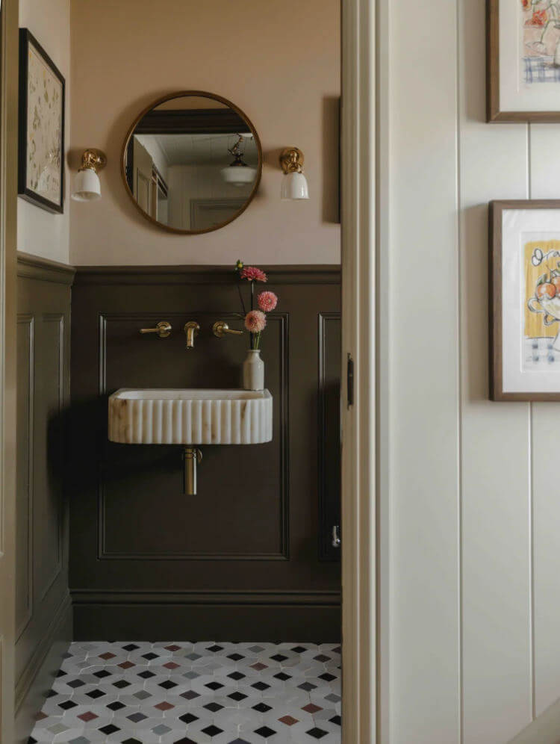
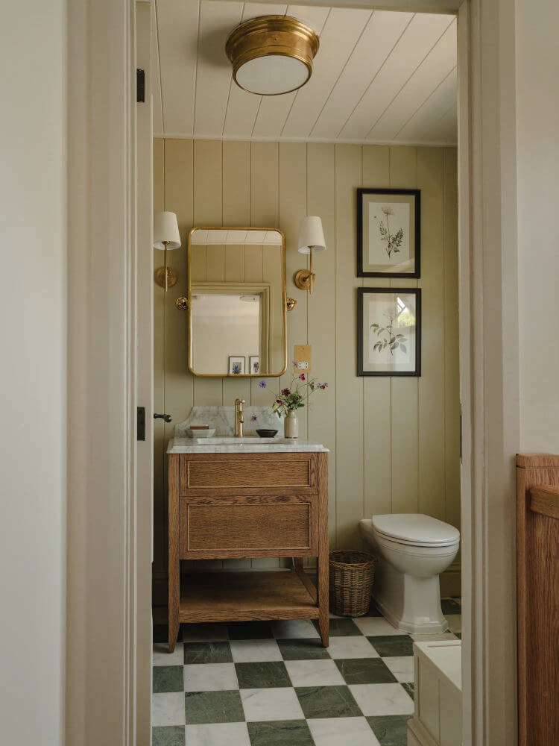
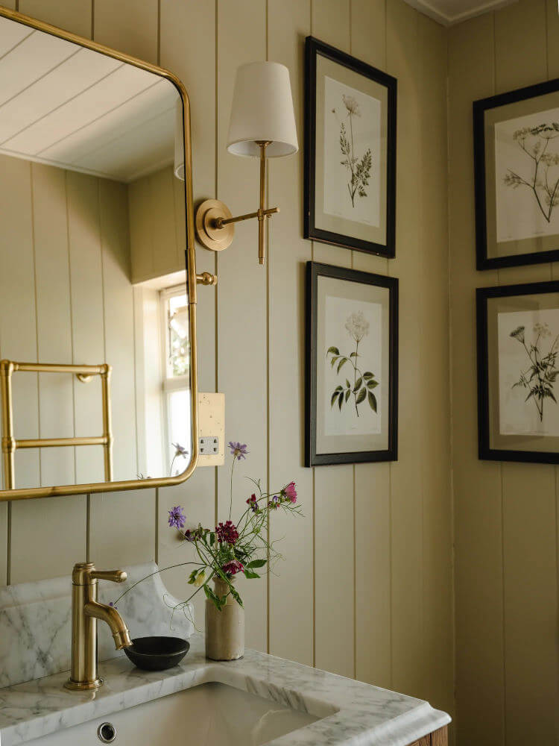
Photography by Joey Kendal Brown.

