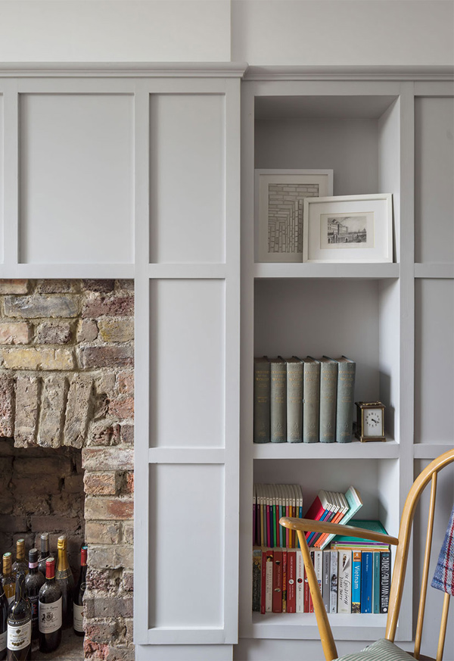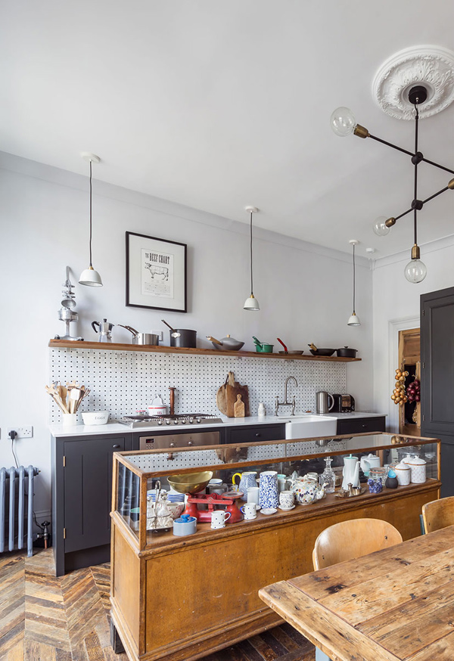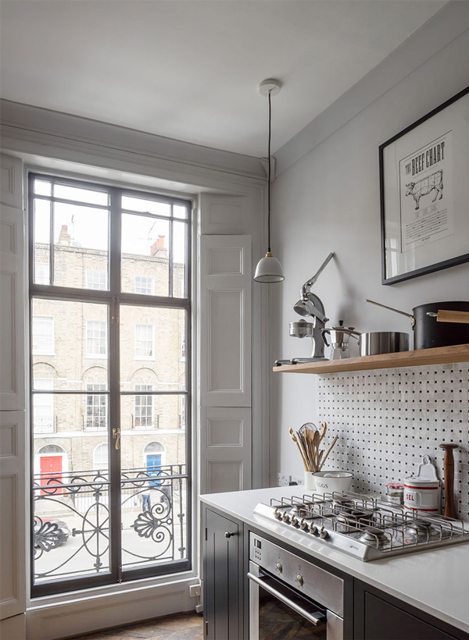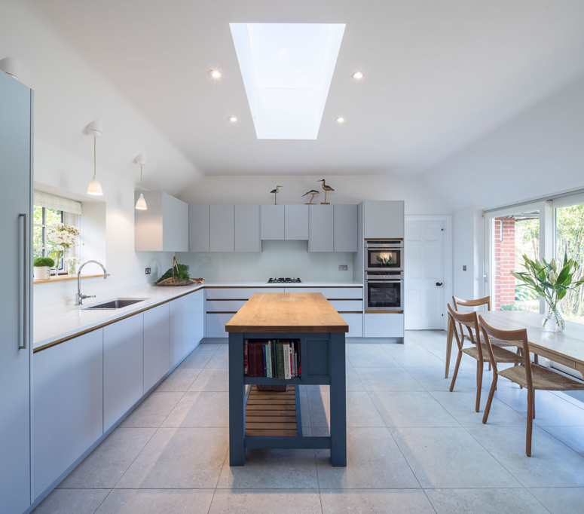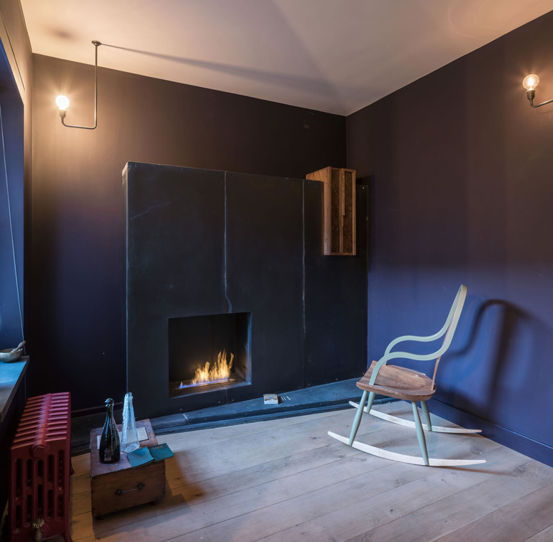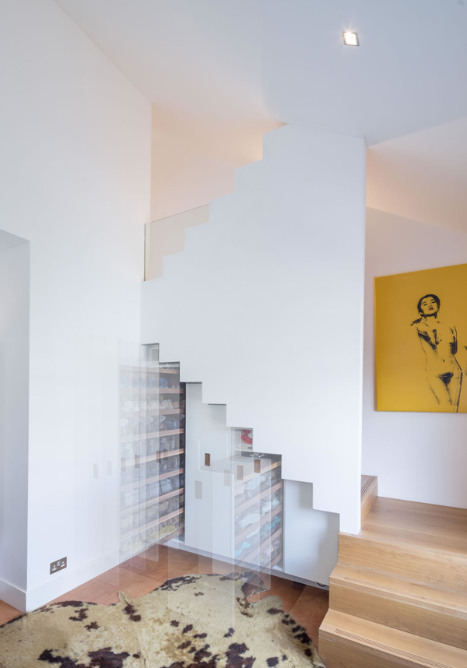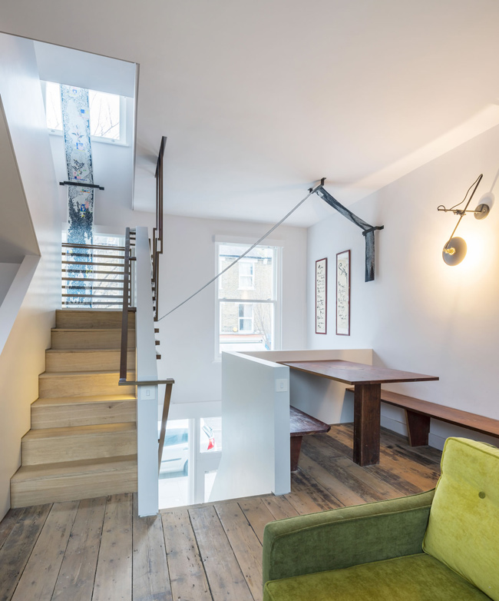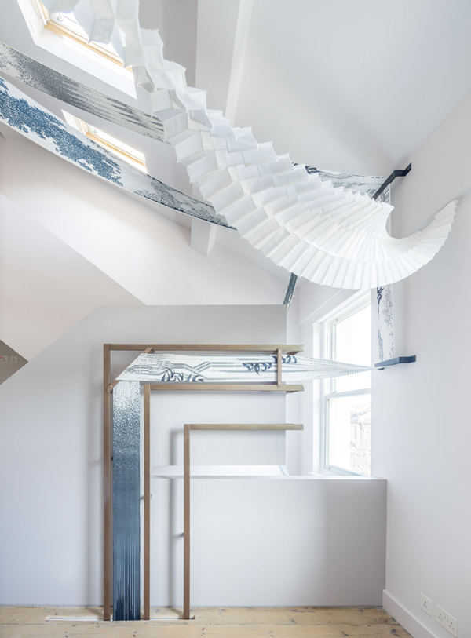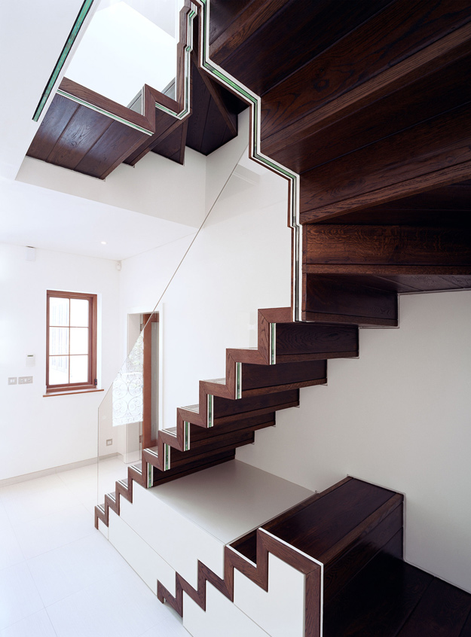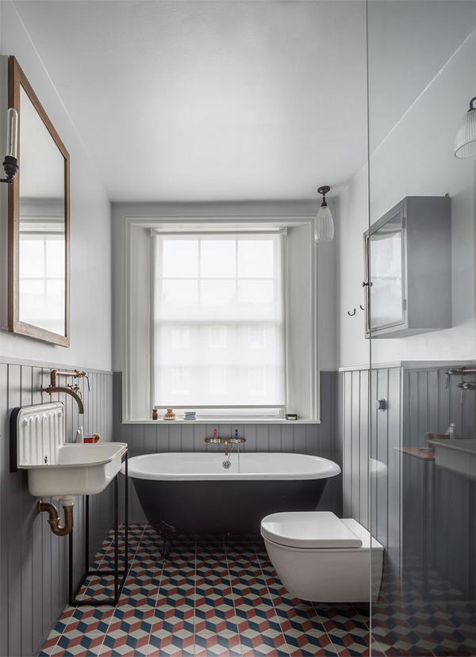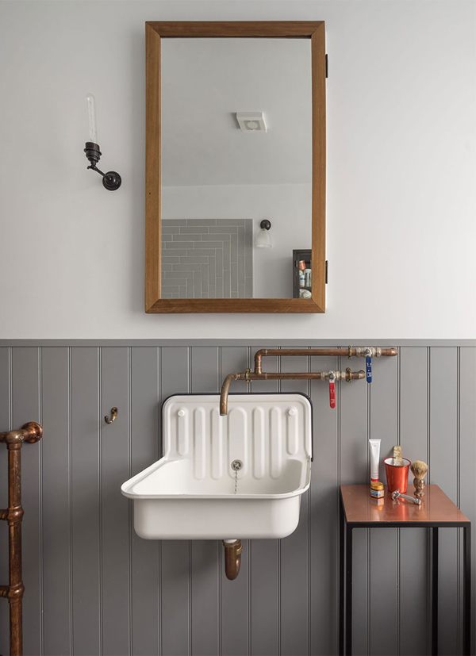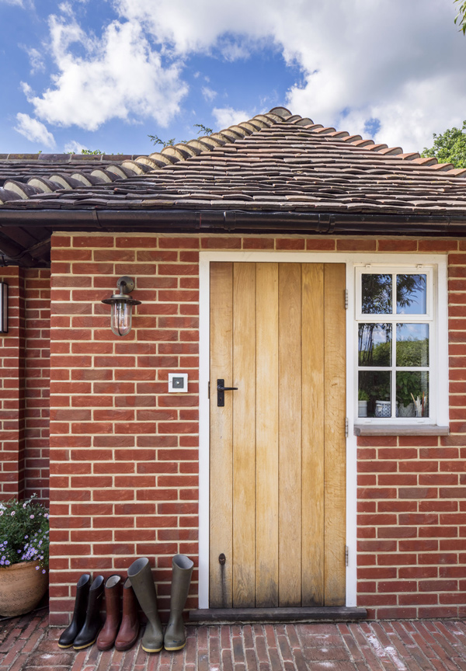Displaying posts labeled "Kitchen"
A fun, fresh kitchen
Posted on Wed, 22 Jun 2016 by midcenturyjo
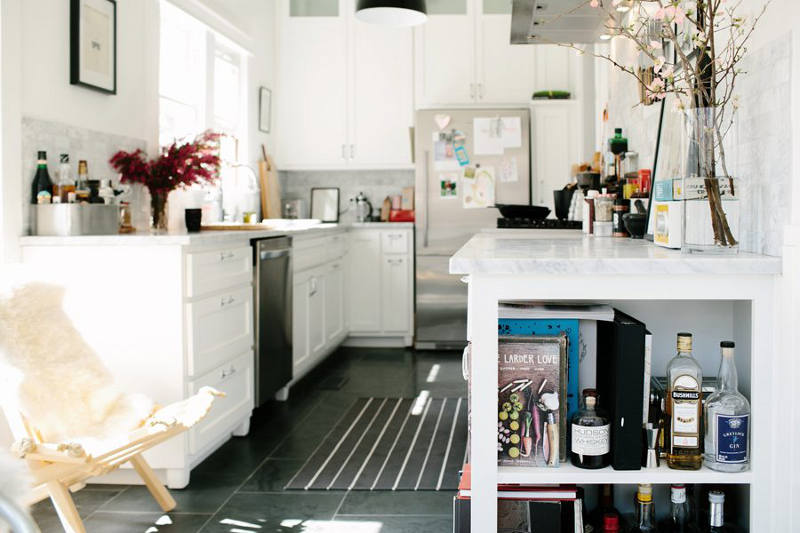
Light, bright, fun and fresh. It may not be big on space but it’s got everything I need including gorgeous sunshine steaming in and a cute dining nook. Forrest Ave. kitchen by Nashville-based Crowell + Co. Interiors.
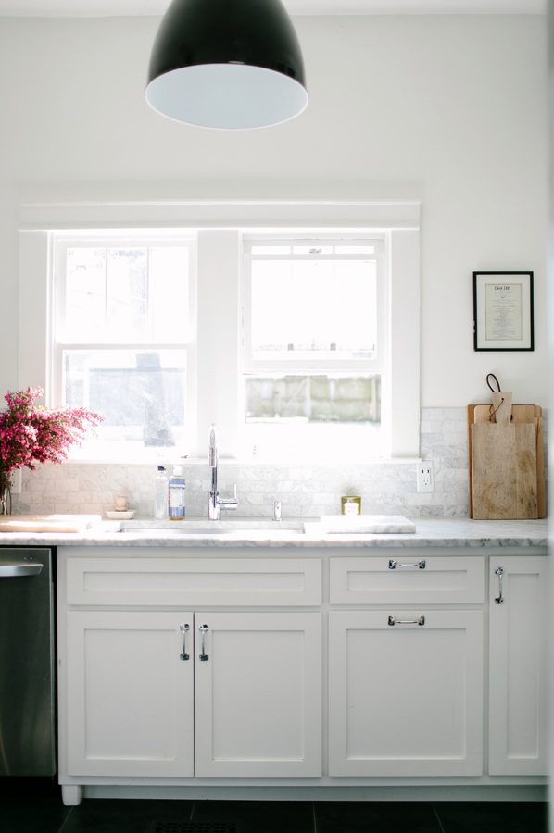
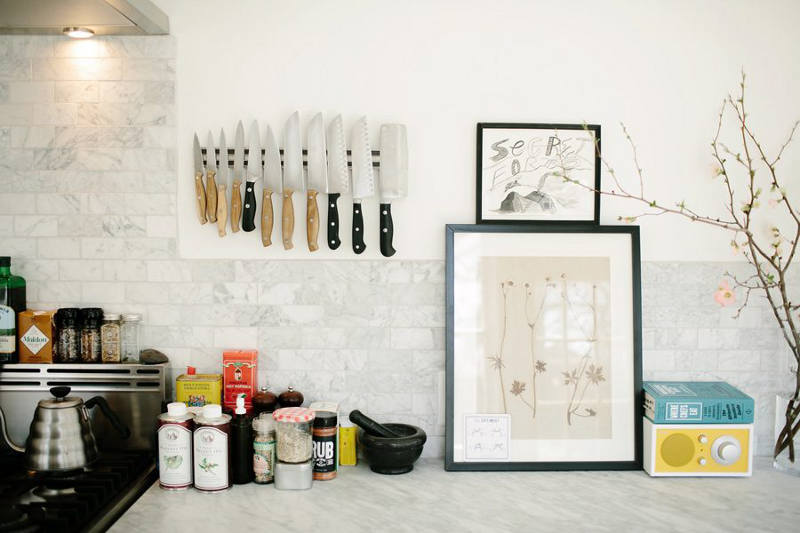
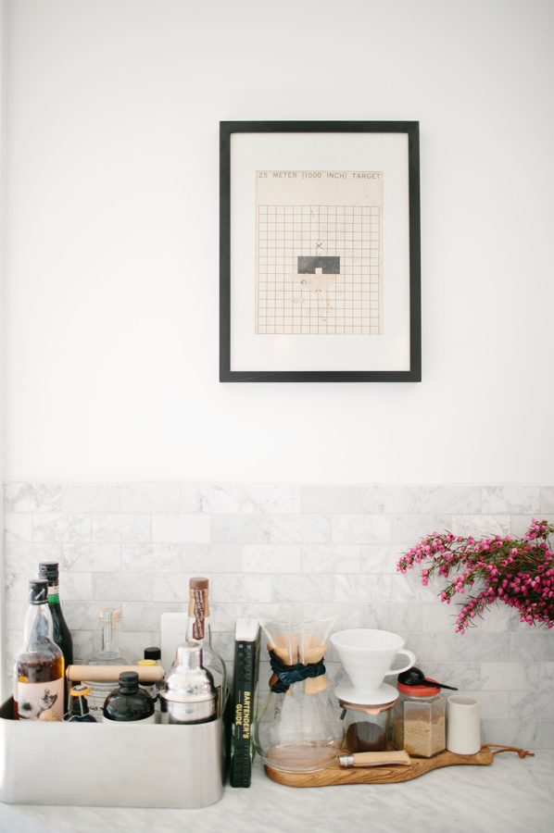
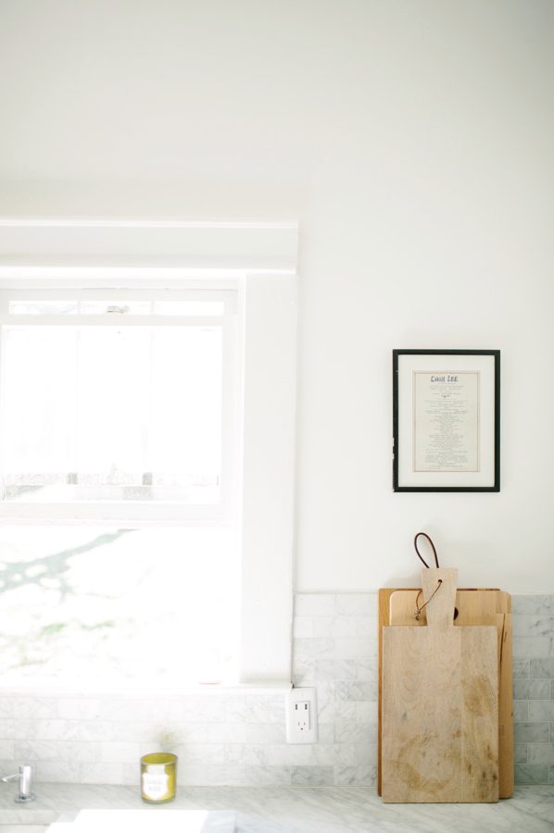
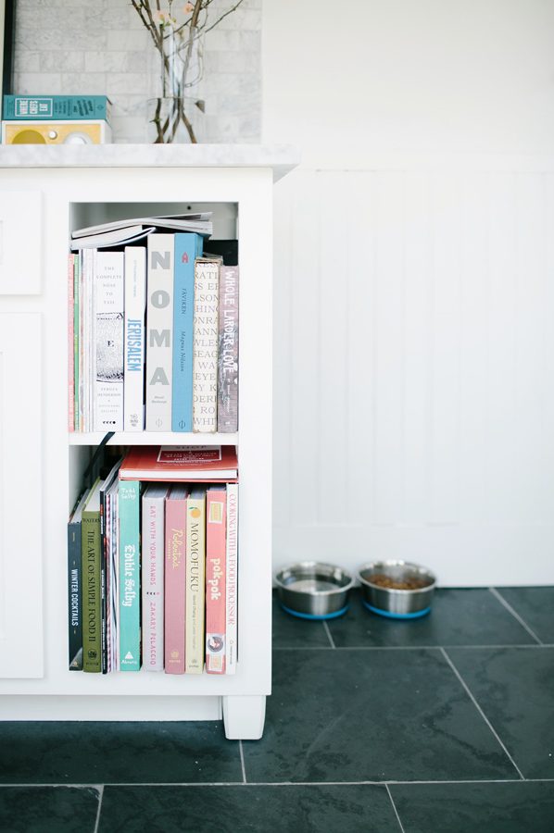
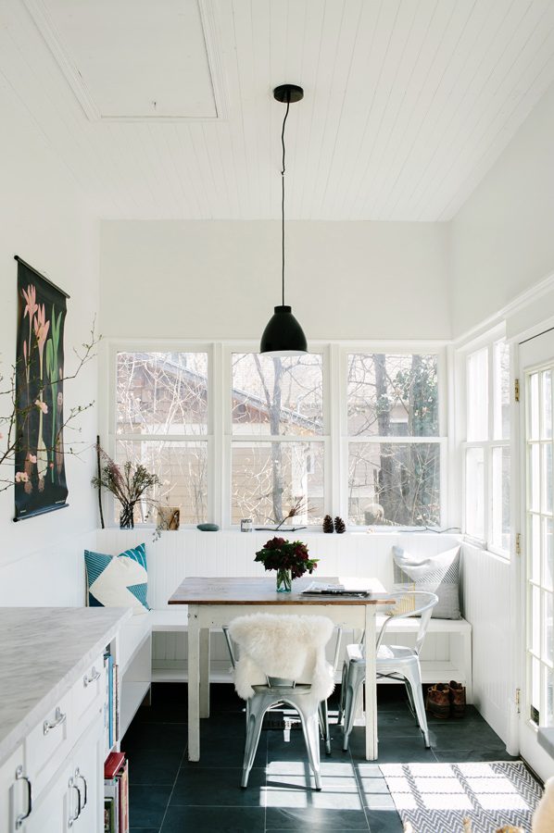
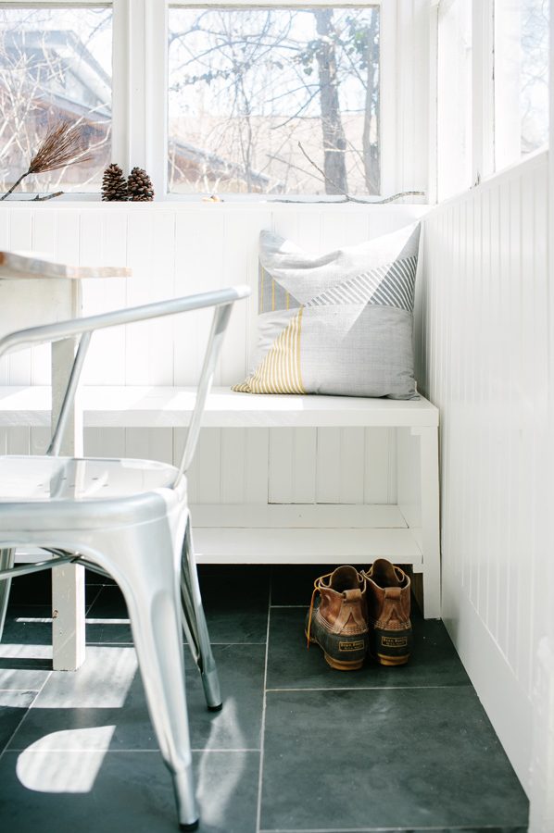
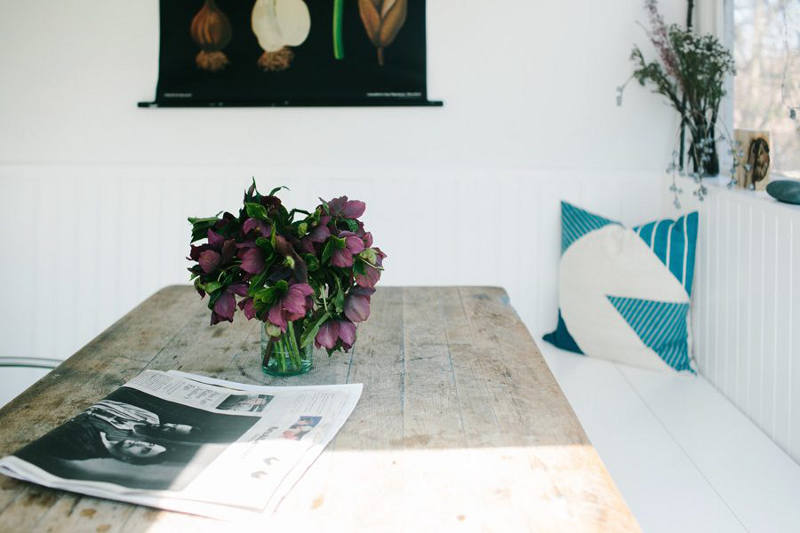
Elsternwick Residence
Posted on Thu, 16 Jun 2016 by KiM
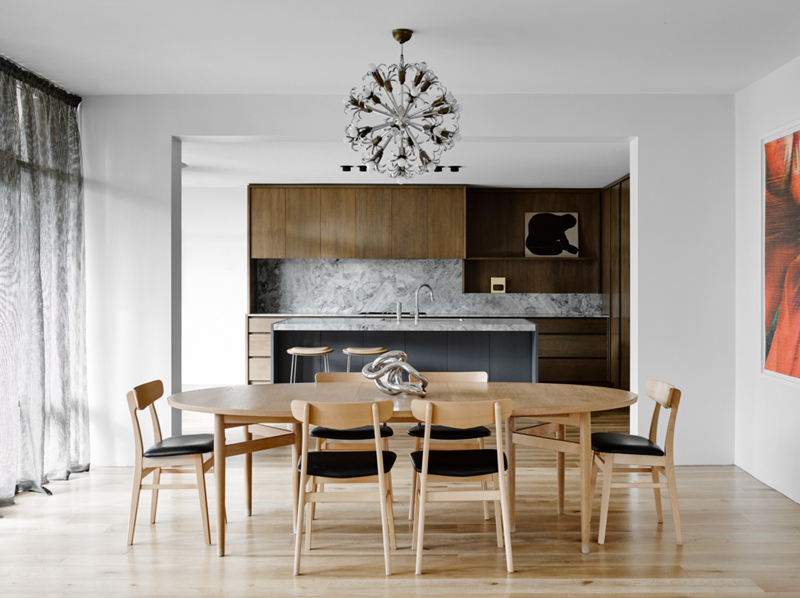
In this home renovation by Australian architecture firm Flack Studio, some original history is maintained while updating with some modern touches. And I love it. And the crazy stair carpet is explained: The charm of this house lies in its exceptionally cool architectural heritage. As a late 1960s build by Holgar + Holgar, nothing short of a contemporary redux of 1970s interior style would do it justice. Boldly black angular lines in the staircase and window frames juxtapose brilliantly against the original luxuriant curves of the building. Ultra slick, tightly grid-patterned bathroom tiling is a confident nod to the modernists’ geometric interests, while the original tiger print wool carpeting remains an incredible focal point of a modern family home that celebrates its pimping pad origins. (Photography: Brooke Holm, Art Direction: Marsha Golemac)
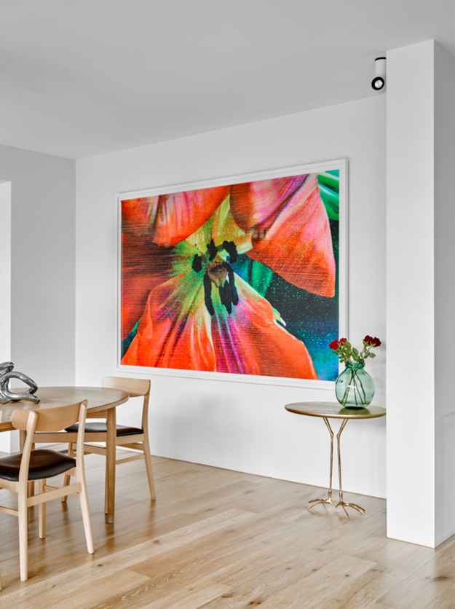
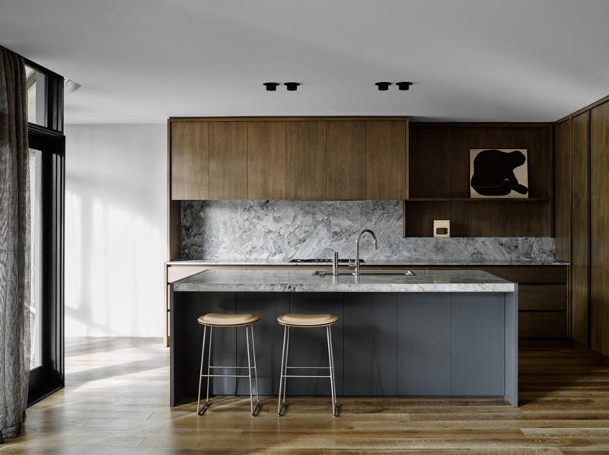
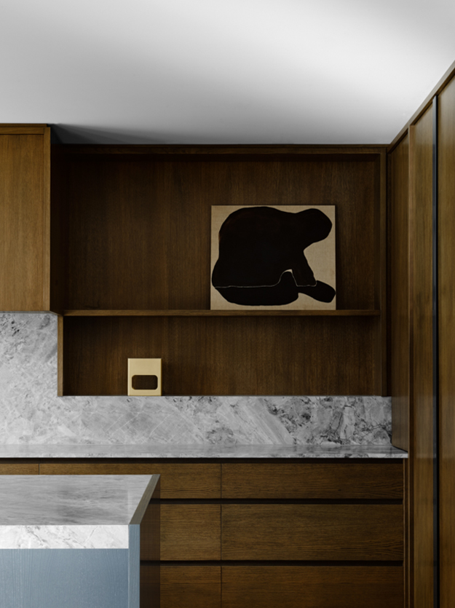
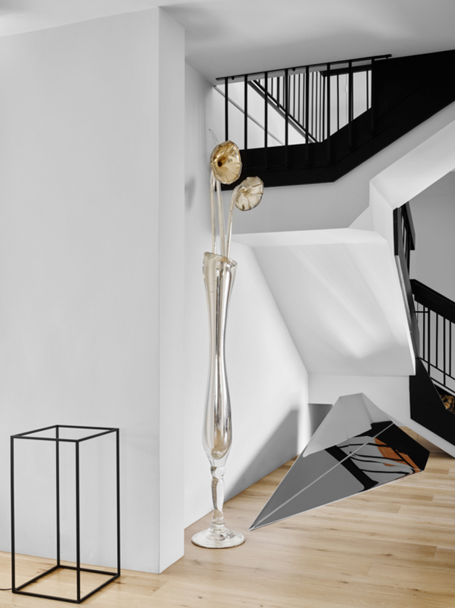
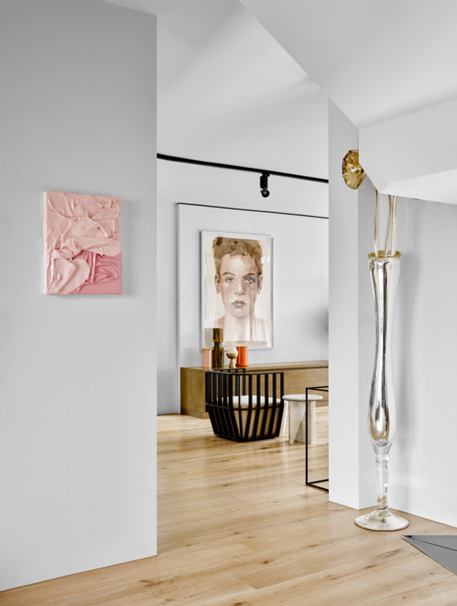
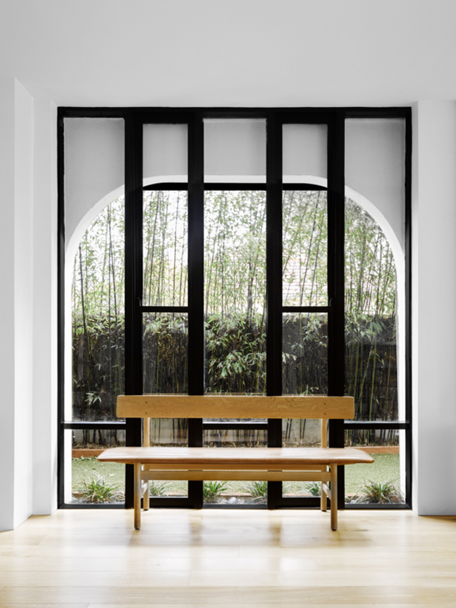
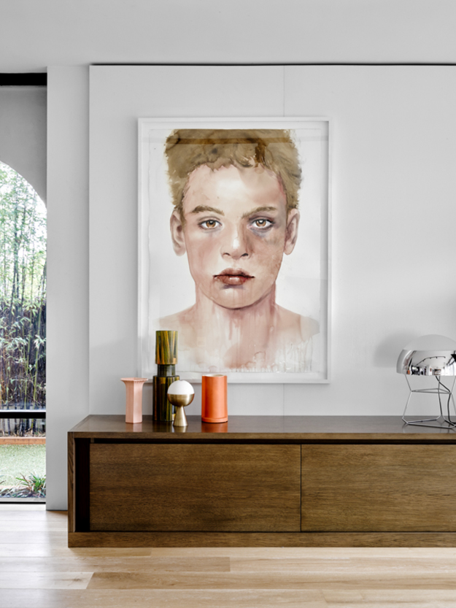
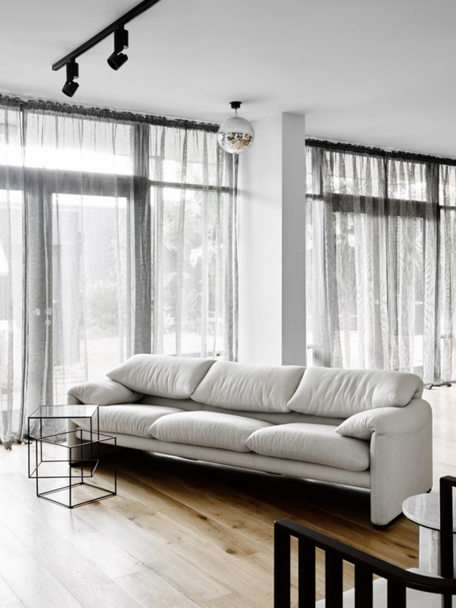
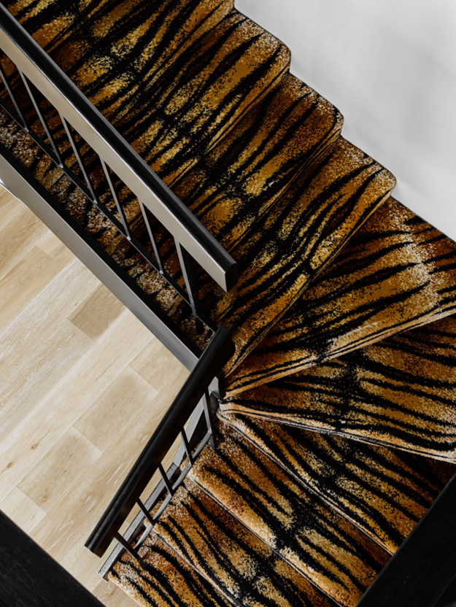
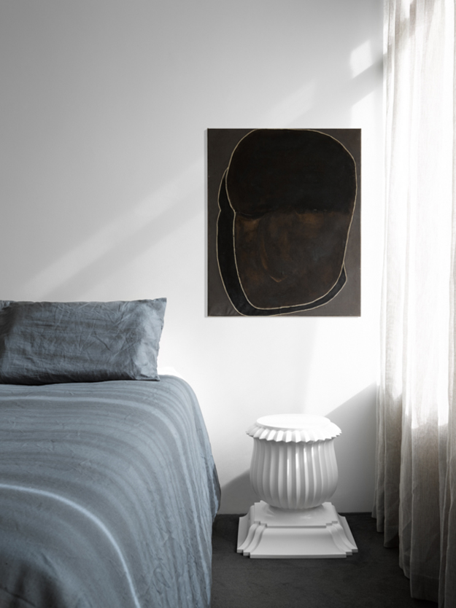
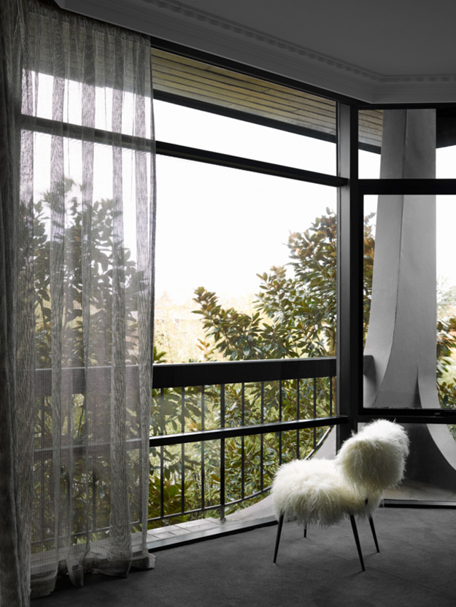
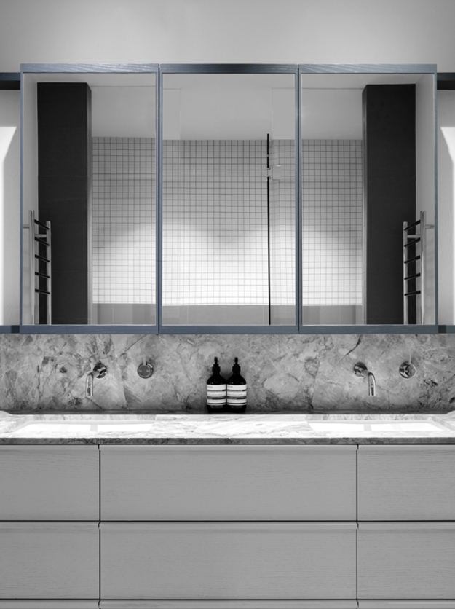
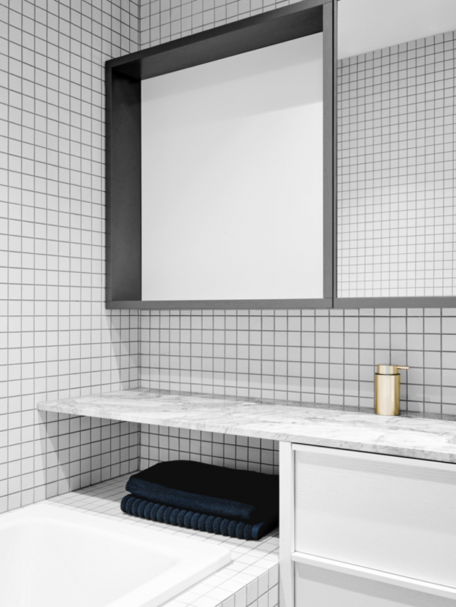
The impossible dream?
Posted on Thu, 16 Jun 2016 by midcenturyjo
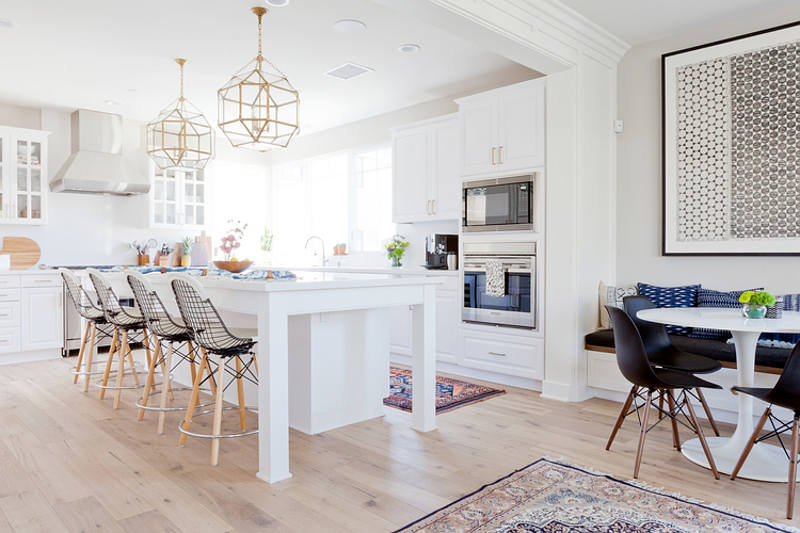
A house that is stylish, comfortable and kid friendly… it’s a tall order but not the impossible dream. Los Angeles Veneer Designs, with their modern organic mid century inspired take on contemporary spaces have crafted, a residence that looks great and makes sure that all the family feel right at home.
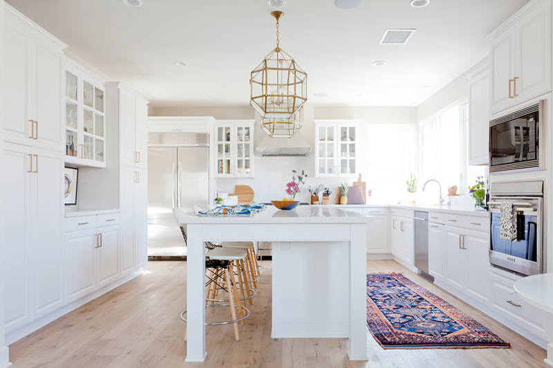
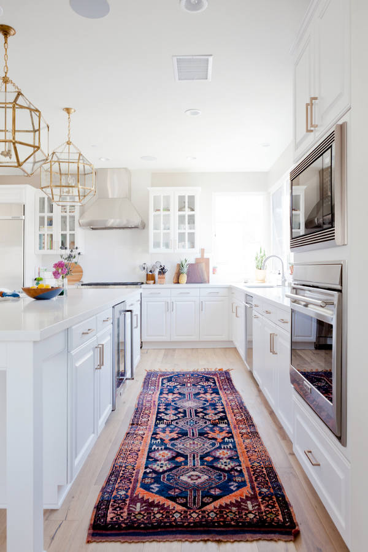
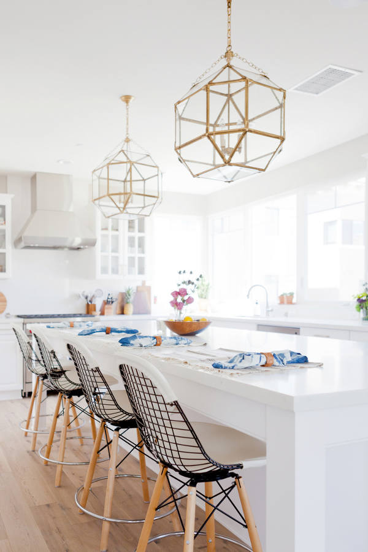
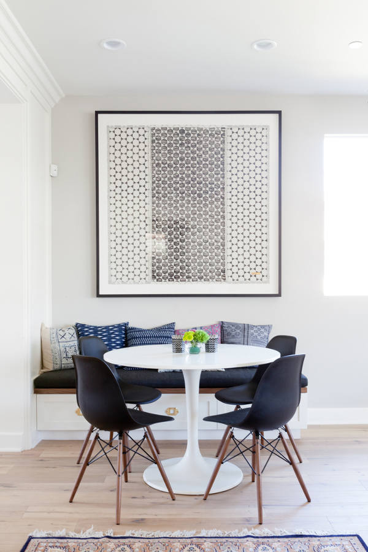
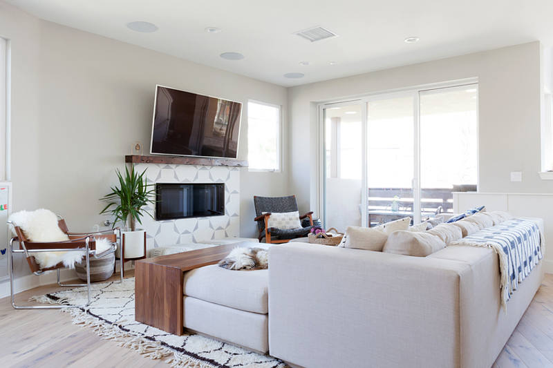
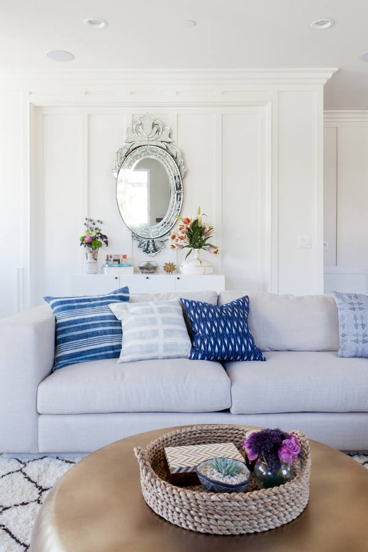
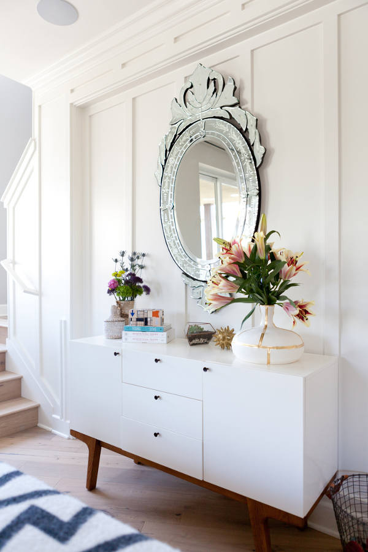
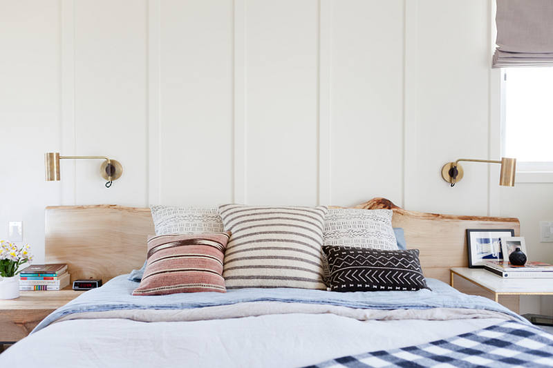
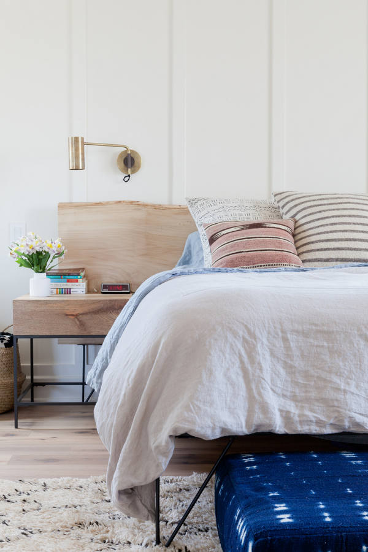
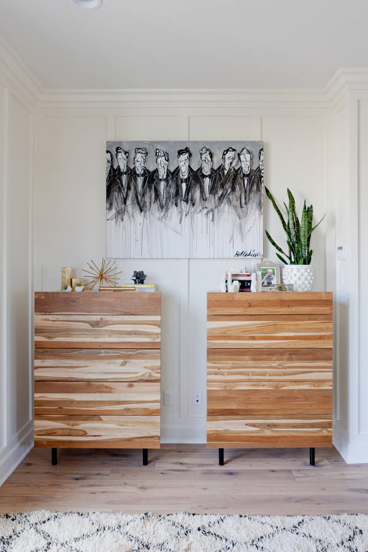
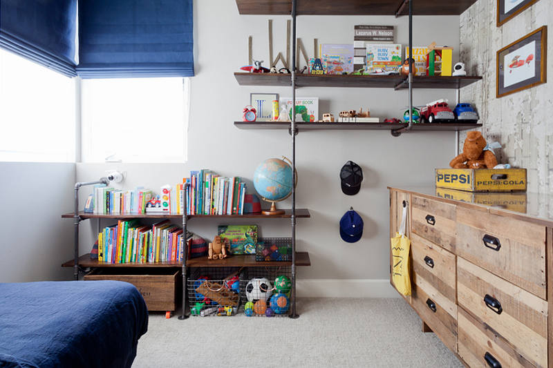
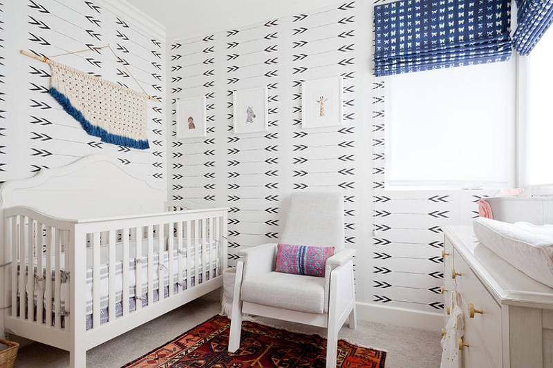

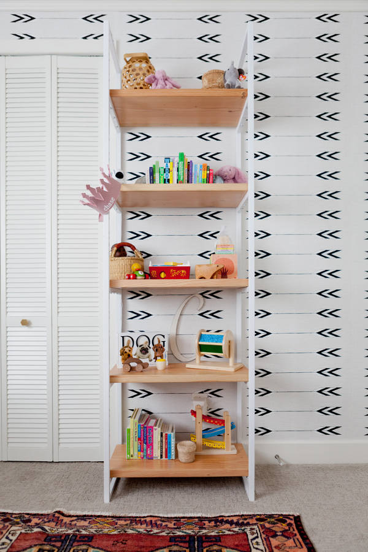
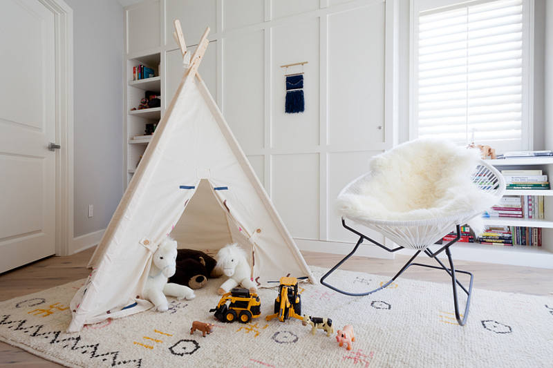
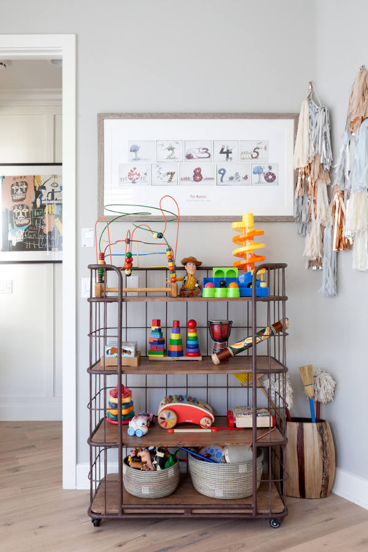

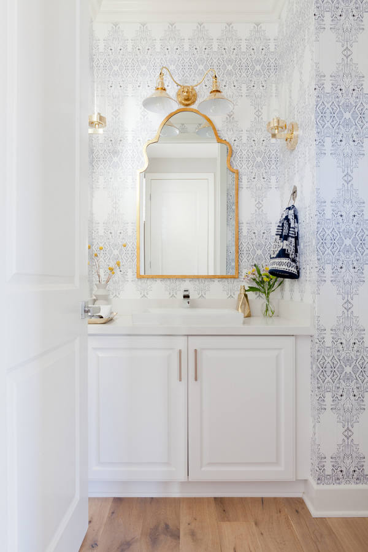
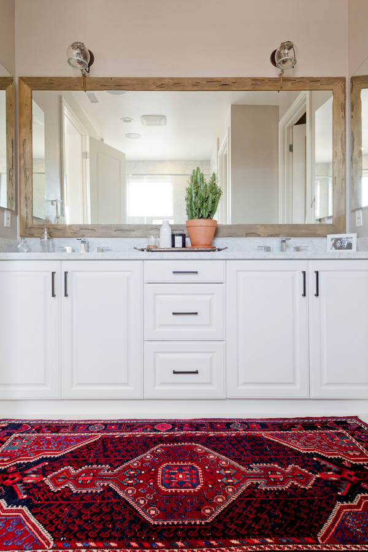
York House
Posted on Wed, 15 Jun 2016 by KiM
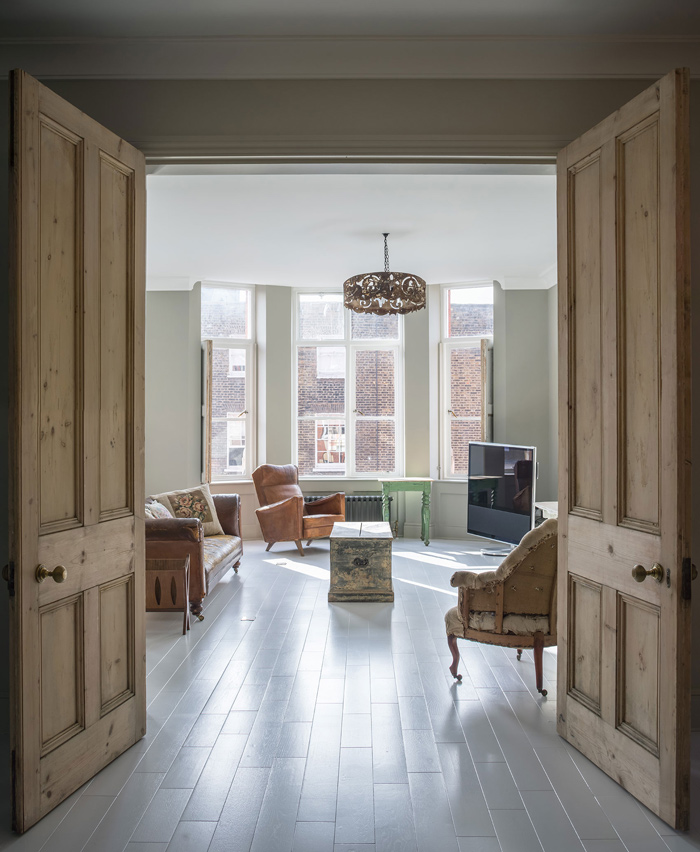
Oh York House by Patrick Lewis Architects, HOW I LOVE THEE!!!York House is an imposing mansion block on Upper Montagu Street in Marylebone, Central London. Our client purchased a large 2nd floor apartment, which had not been refurbished for over 45 years. Significant structural works were undertaken to produce an elegant apartment, which suited contemporary living requirements. Bedrooms were converted into ensuite bathrooms in a considerate manner without marginalizing the purity of the plan. Lastly, the living space was combined and the kitchen was moved away from the dark internal lightwell and relocated at the front of the property enjoying wonderful light and views. The palette was developed during visits to reclamation yards throughout Oxfordshire and London and the majority of materials where sourced from them. The strip flooring was reclaimed from the BBC in White City, Encaustic handmade tiles from Tuscany, Georgian Shutters from Oxford. We designed the kitchen to be an eclectic mix of different element from the French Armoire, to the concrete worktop, to industrial ductwork all made by local crafts people.
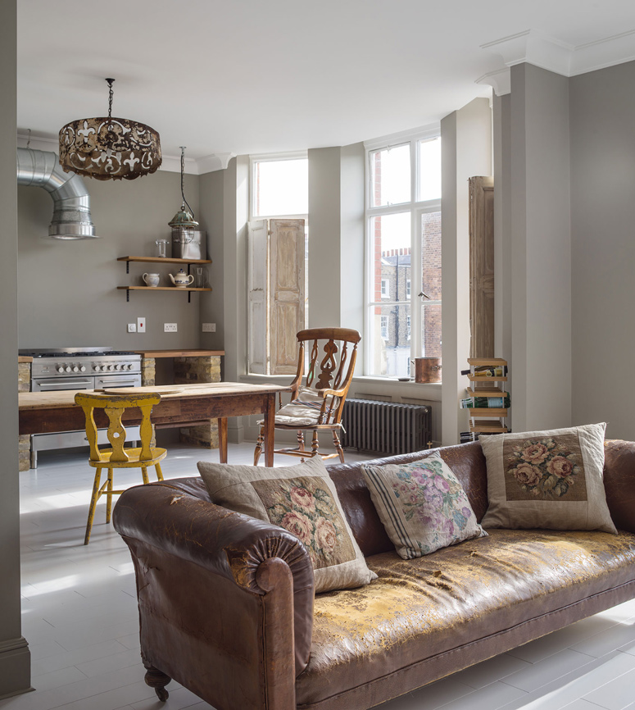
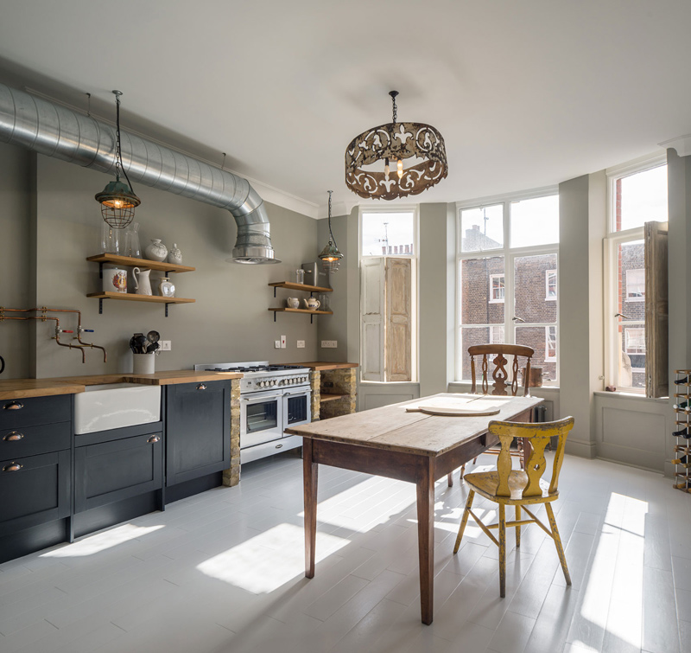
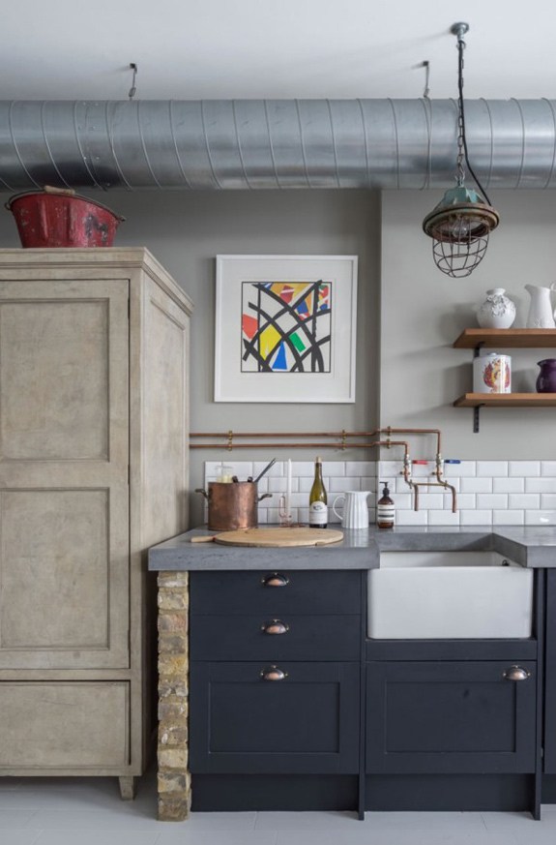
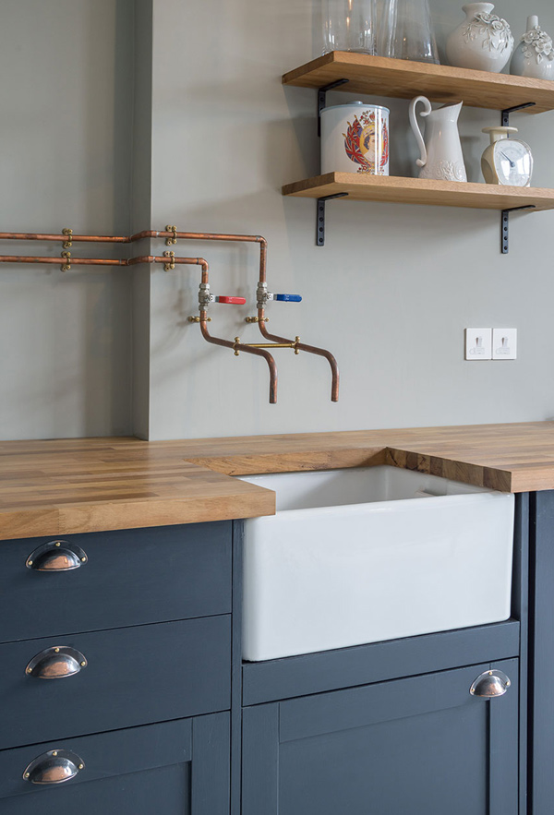
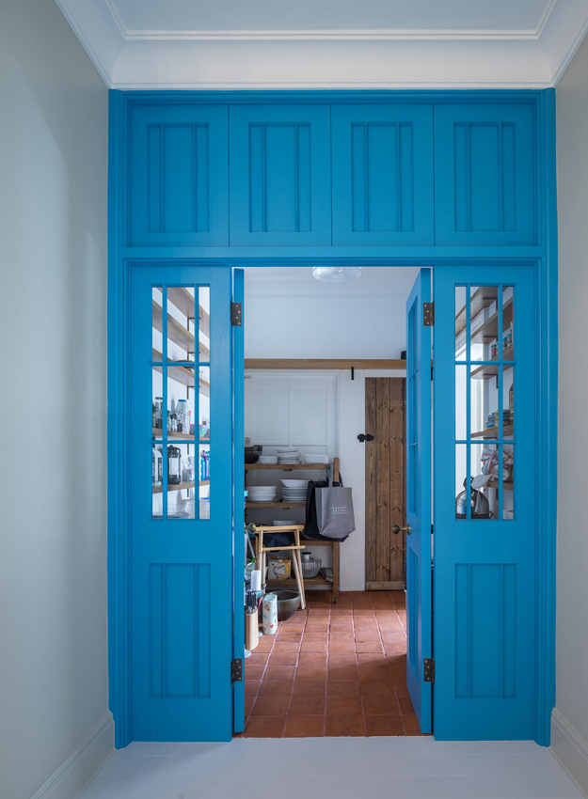
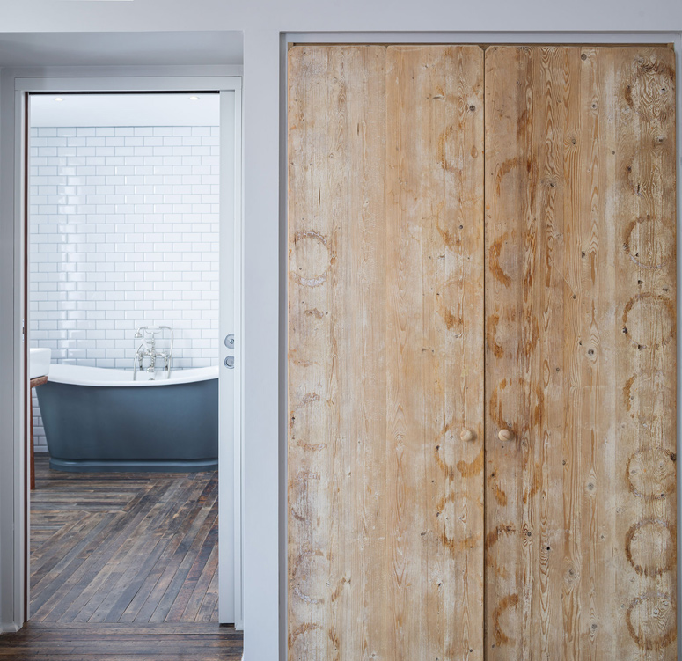
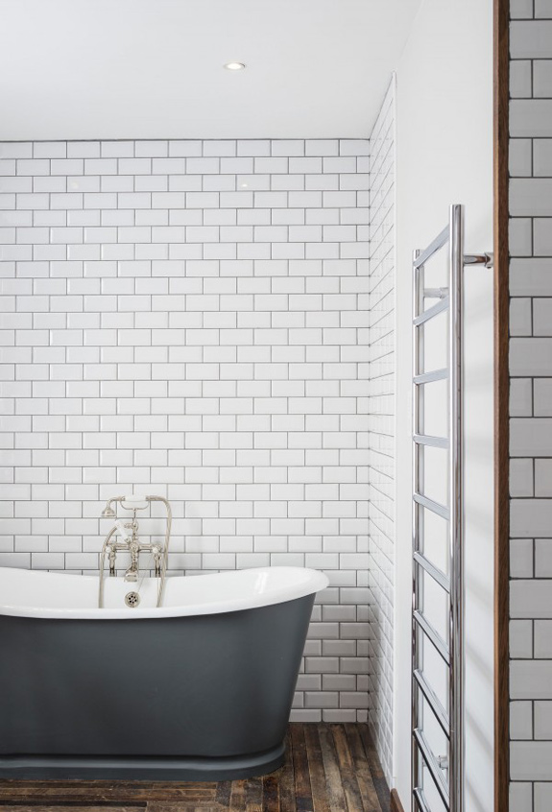
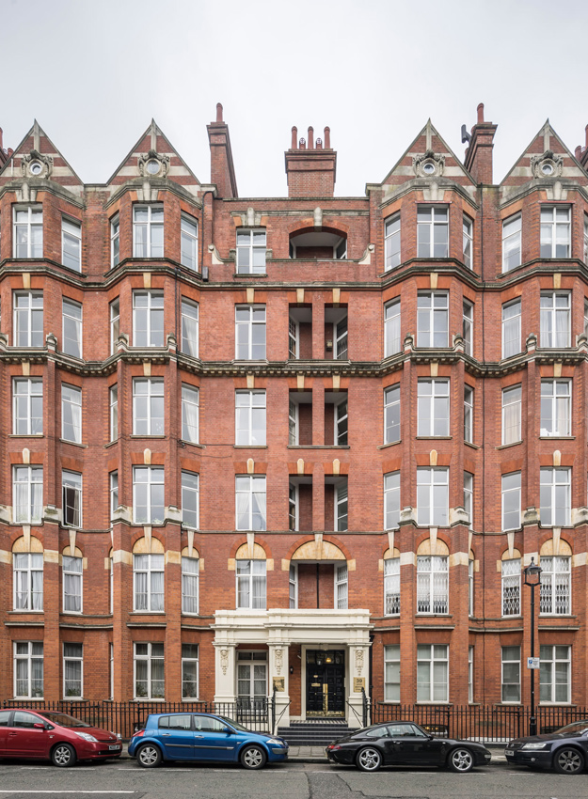
Patrick Lewis Architects
Posted on Wed, 15 Jun 2016 by KiM
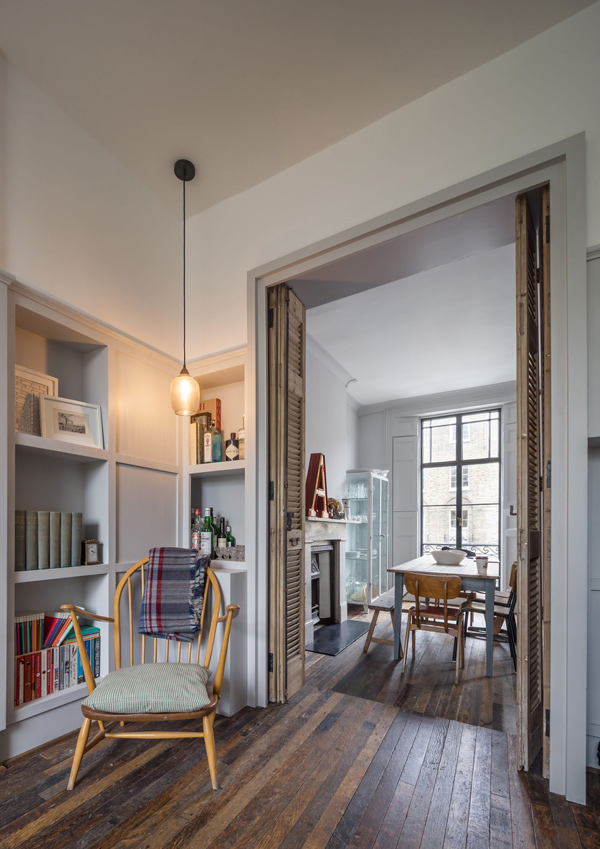
Patrick Lewis Architects – embracing timeworn elements, a home’s history, the simple and traditional elegance and making it beautiful and functional, with a modern update here and there. I’ll take all the original hardwoood! *GASP*
