Displaying posts labeled "Kitchen"
Mixing old and new in a London home
Posted on Sun, 22 May 2016 by KiM
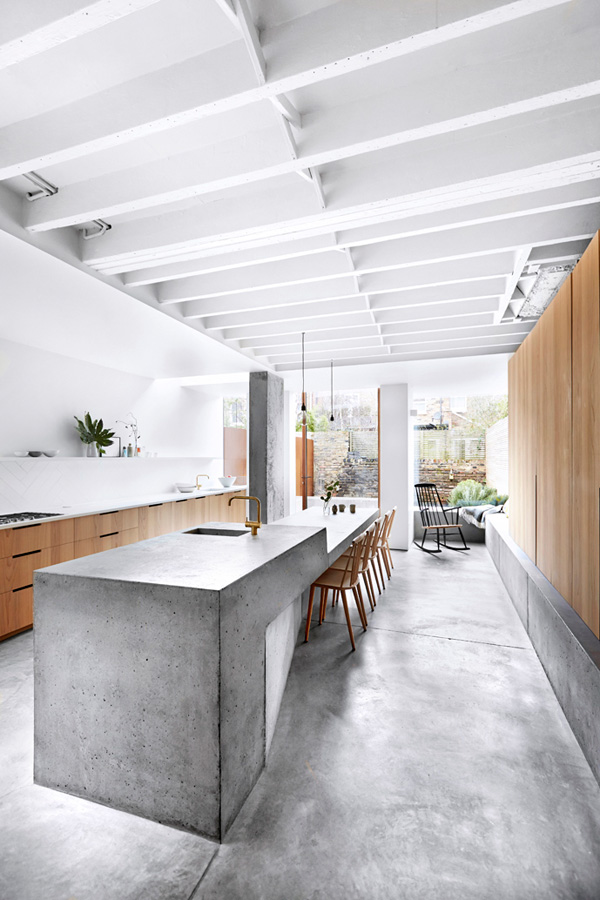
I found this 5 bedroom West London terrace home on Shoot Factory and was instantly intrigued. The house has recently been extended to include a super sleek concrete inspired kitchen and dining space. A truly unique space – the floor, kitchen island, dining table, and seating is all constructed from almost seamless concrete. Finished with grey elm joinery, the kitchen-come-living space is beautifully simplistic and light. The exterior of the extension is made up of large expanse of glass and clad in rusted corten steel. The front sitting room provides a more traditional feel with bay window, herringbone flooring, original cornicing and ceiling rose, and beautiful marble fireplace. I feel like the concrete in the kitchen is a bit overkill….maybe if it didn’t run partially up the walls too and the bench at the built-in table was made of wood instead. Regardless the cabinets are gorgeous and I love the subtle tile backsplash. I have also fallen head over heels for that grey subway tile in the bathroom and may try and find something similar for my bathroom reno (likely cheaper than the marble subway tile I was thinking of using).
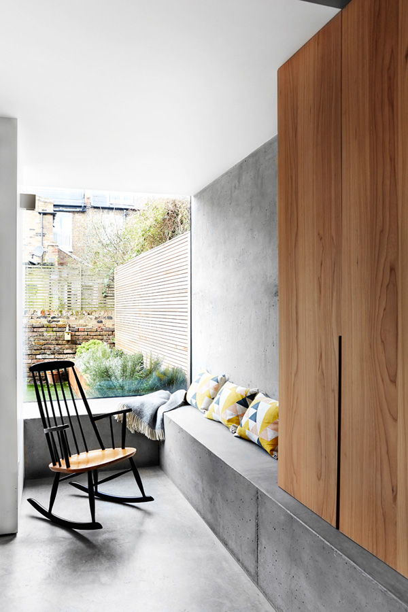
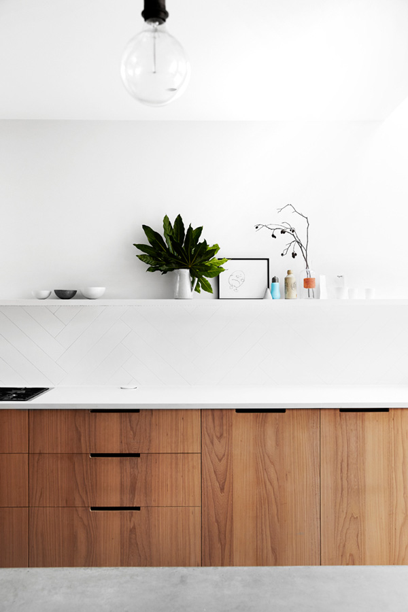
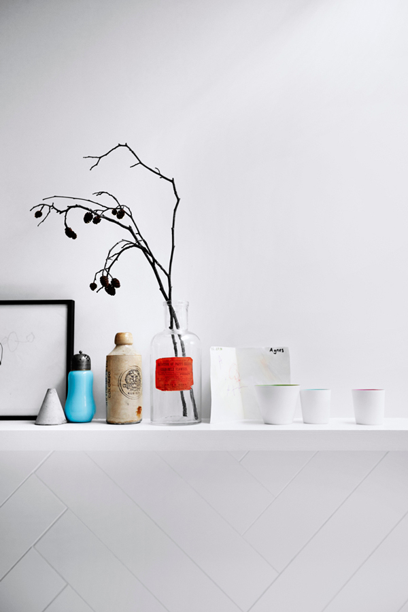
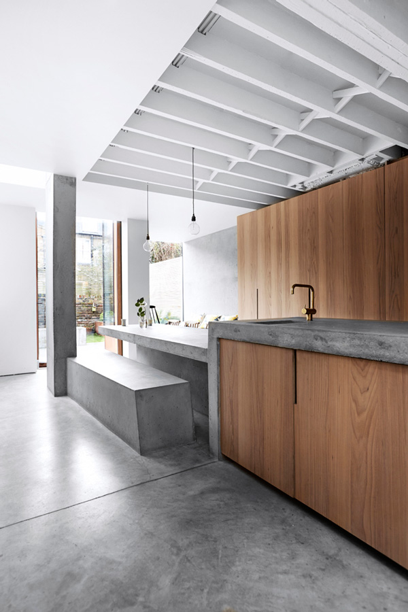
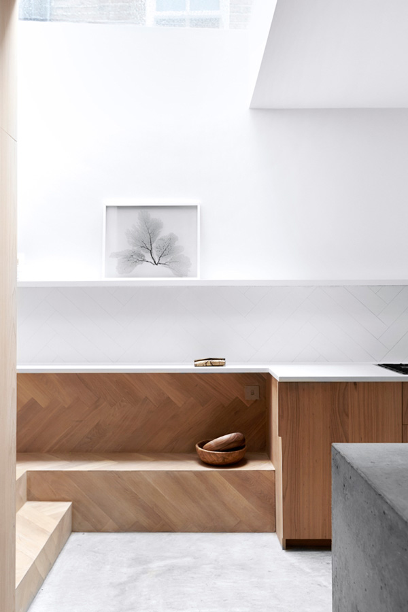
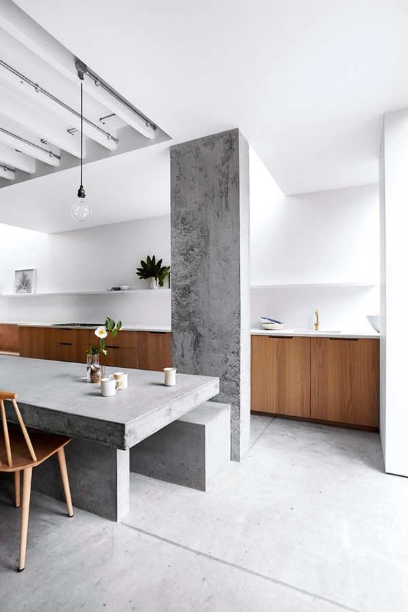
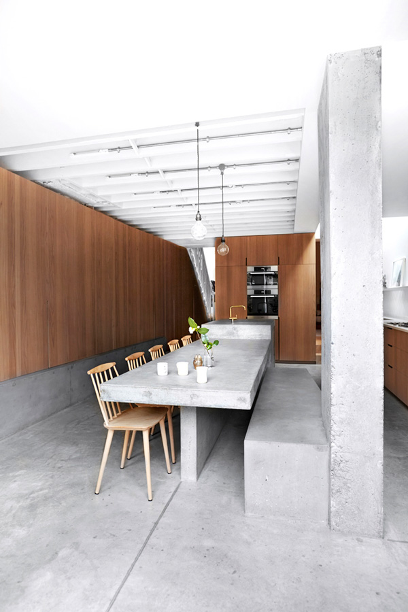
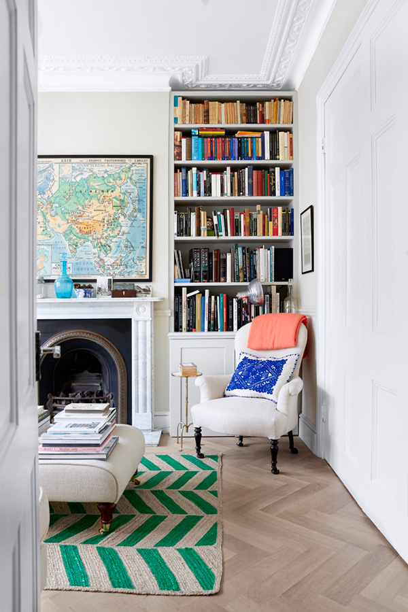
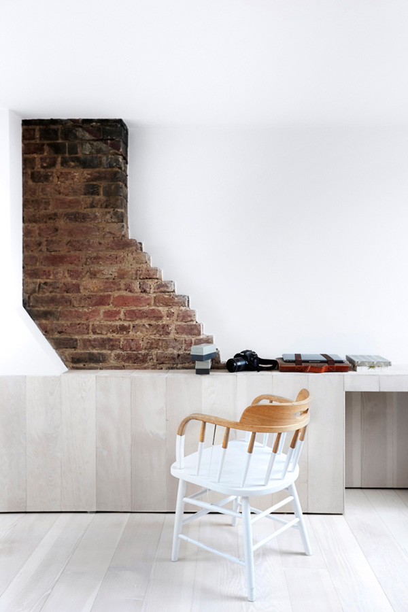
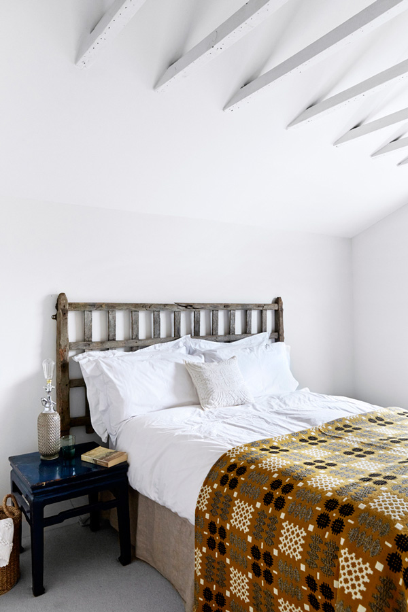
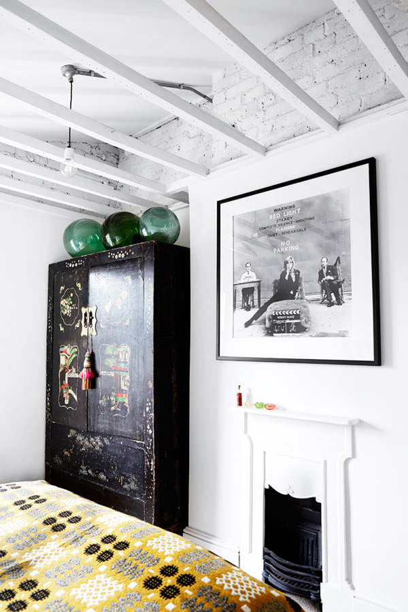
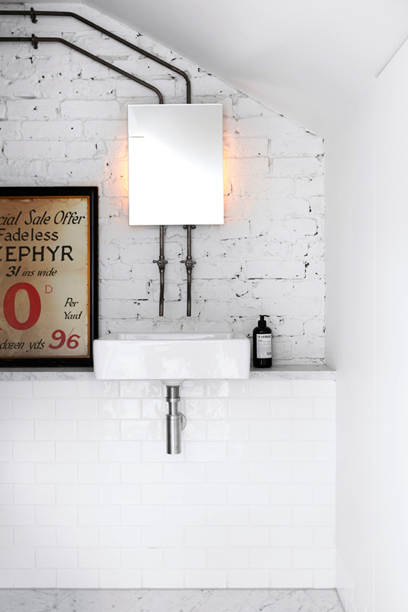
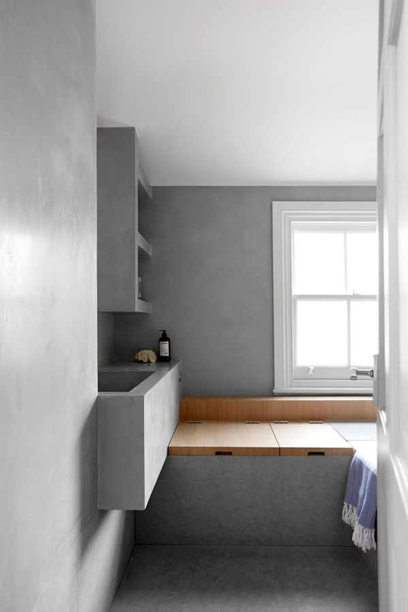
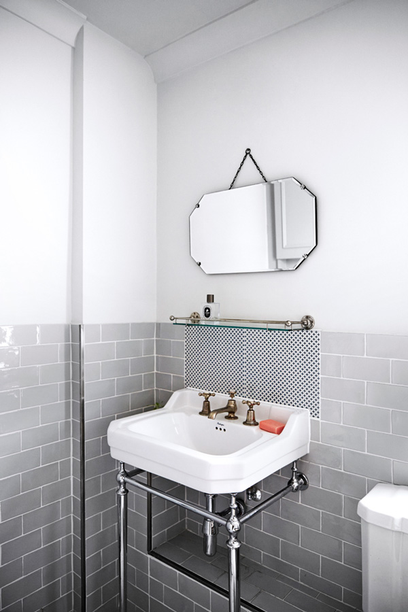
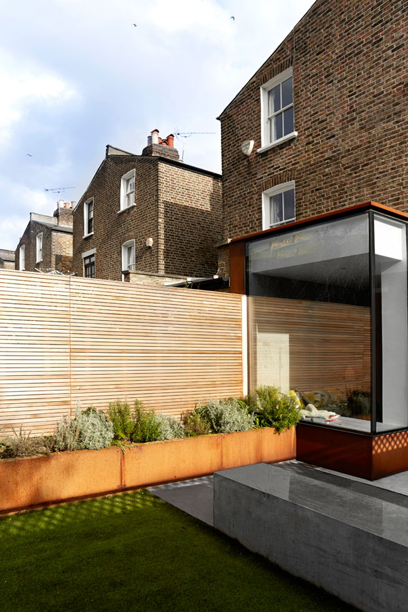
Kitchen perfection in black, white, marble and brass
Posted on Tue, 17 May 2016 by KiM
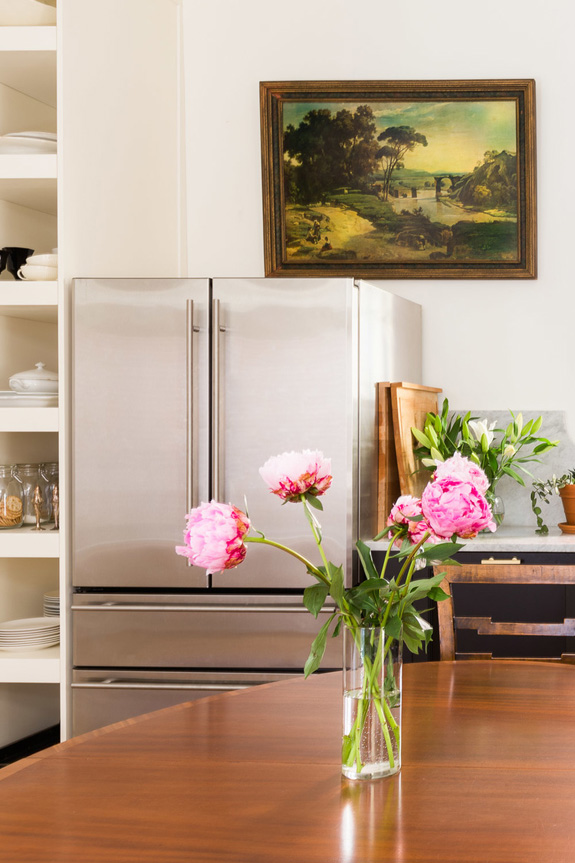
When modern mixes with classical design, and black, white, brass and marble comes together to create the most incredible kitchen. That antique painting is ideal in this space and makes the brass details pop. I could not love this kitchen more. Except if it were mine. A Jason Arnold project fit for a queen. (Photos: Alyssa Rosenheck)
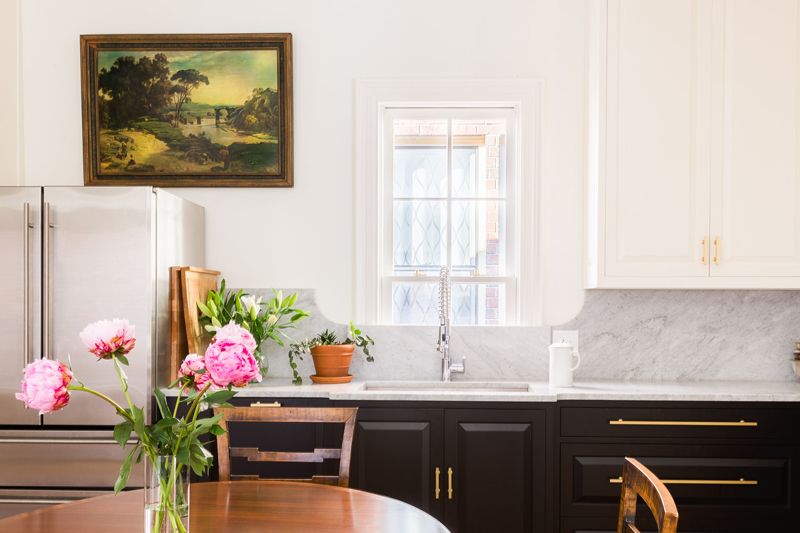
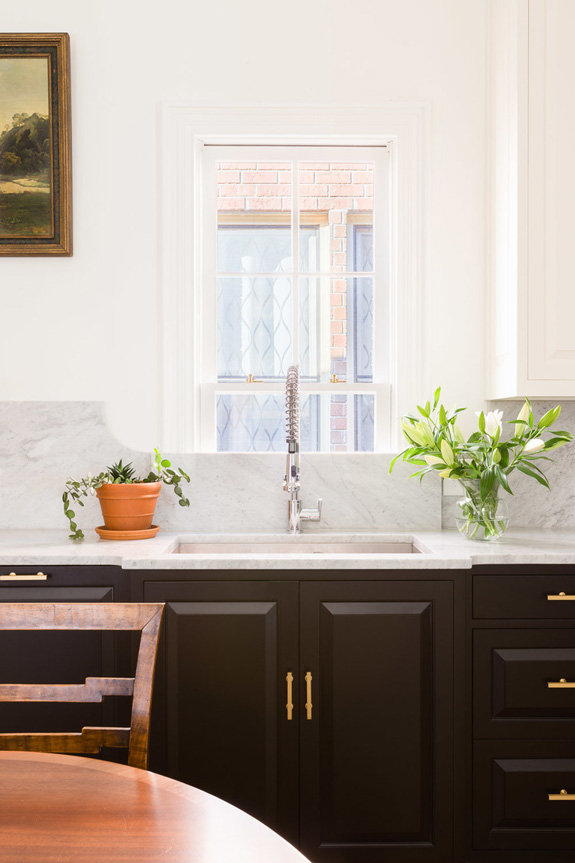
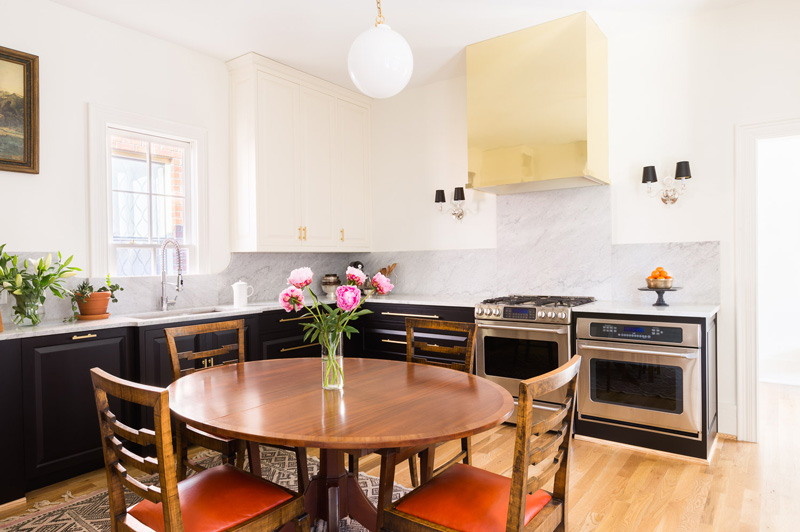
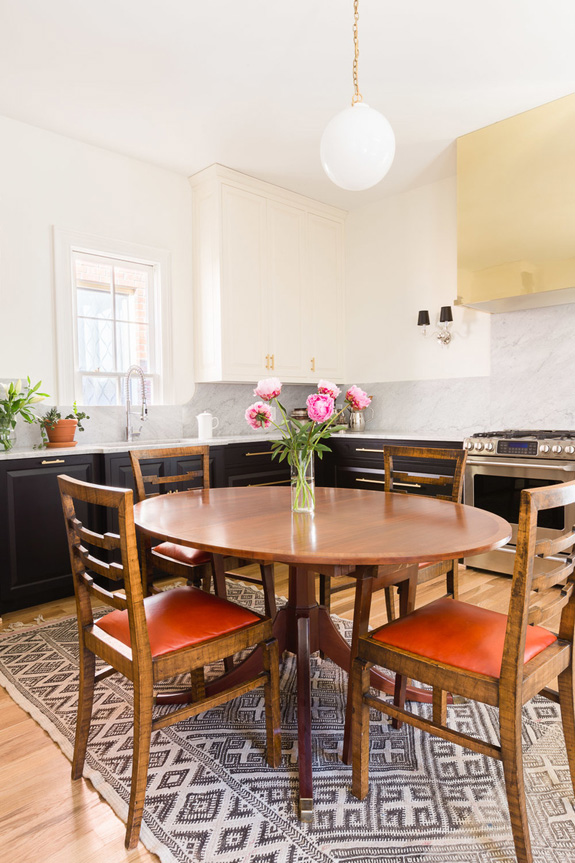
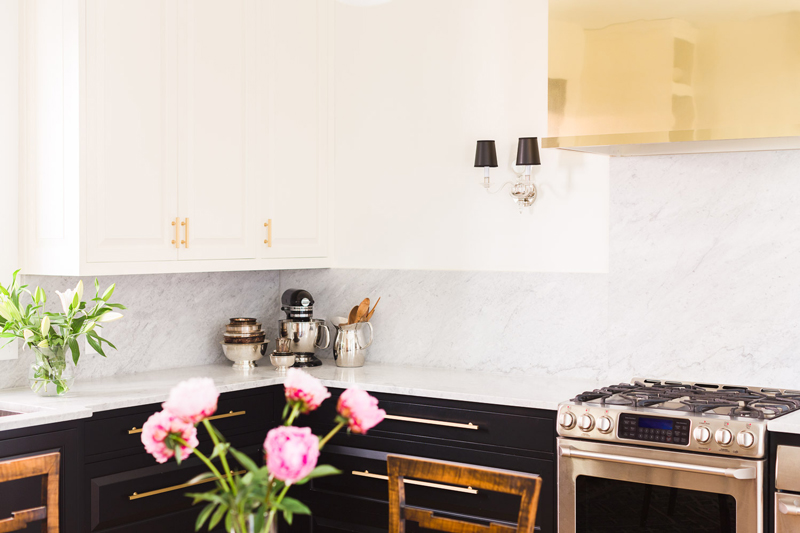


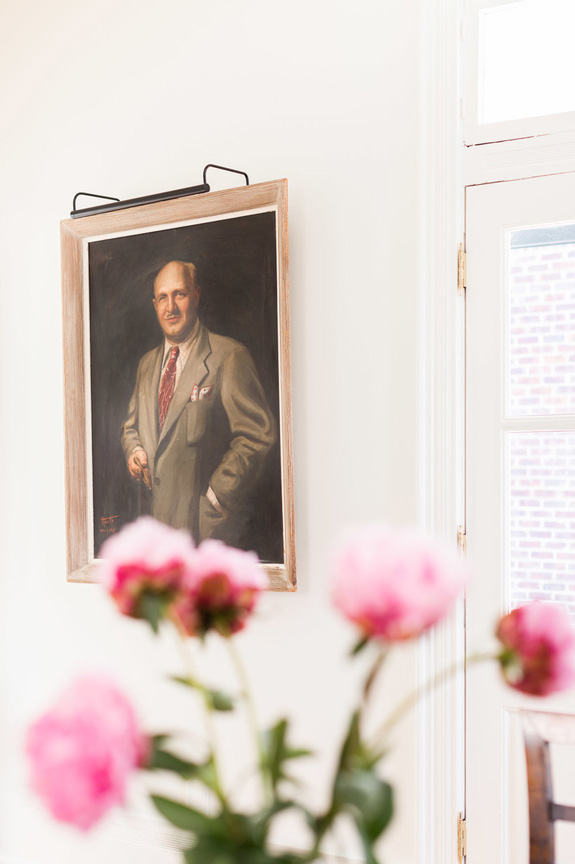
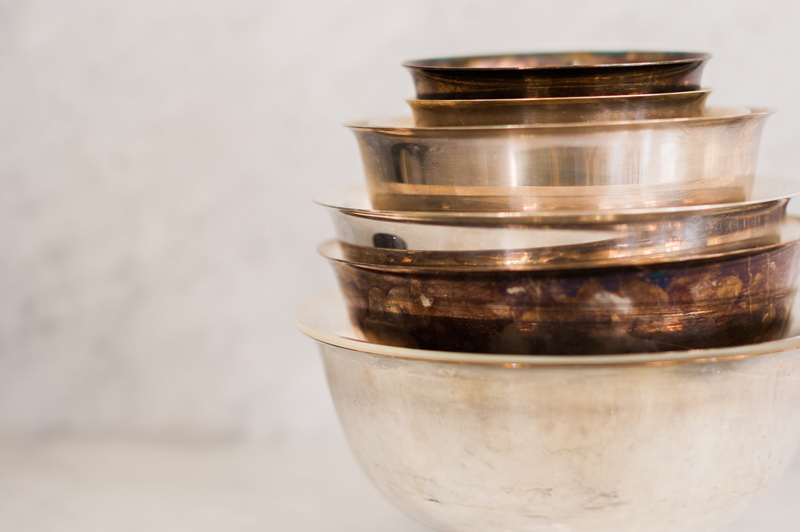
A Victorian home with a dreamy kitchen
Posted on Sun, 15 May 2016 by KiM
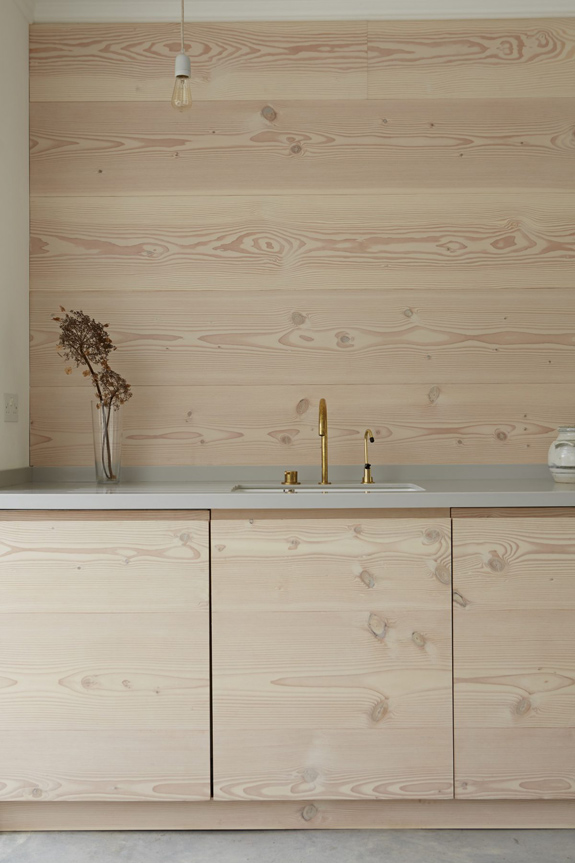
I am totally in love with this kitchen I found in a British location home via Shoot Factory. Built in 1864 this Victorian regency house has beautiful architectural details of that period but this modern and minimalist wood kitchen is breathtaking. The juxtaposition of old and new here blends really well together. This glorious kitchen is by Blakes London.
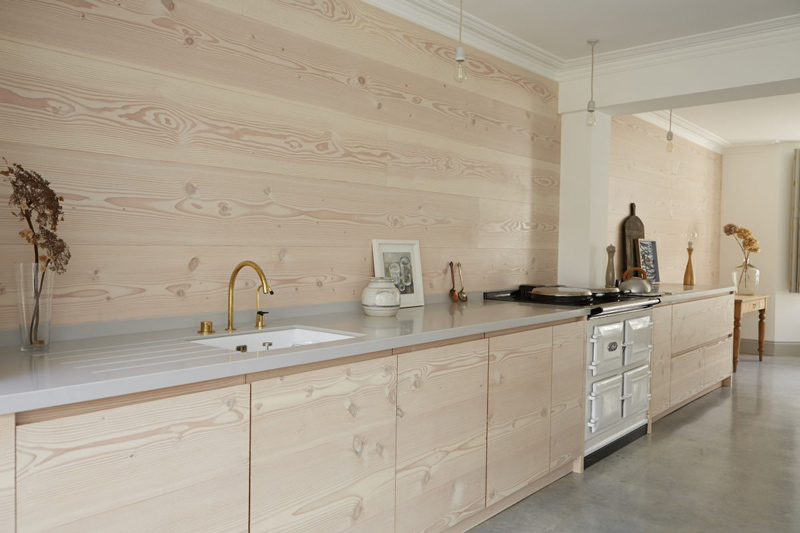
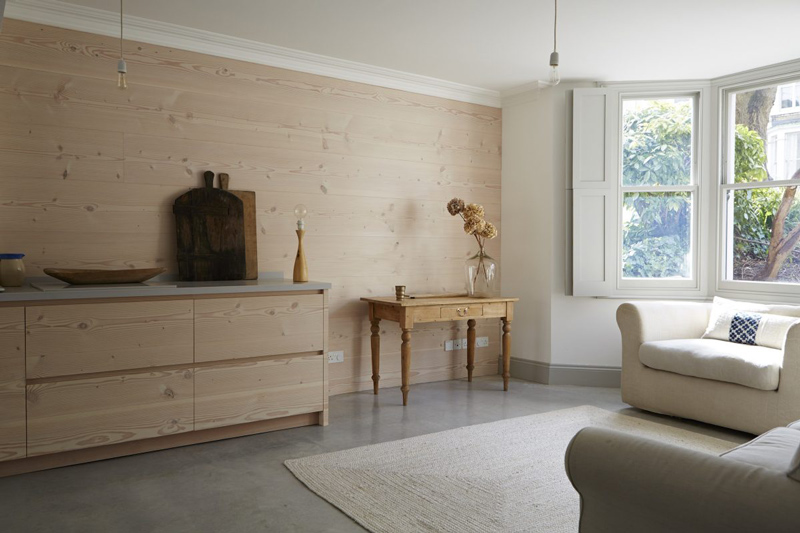
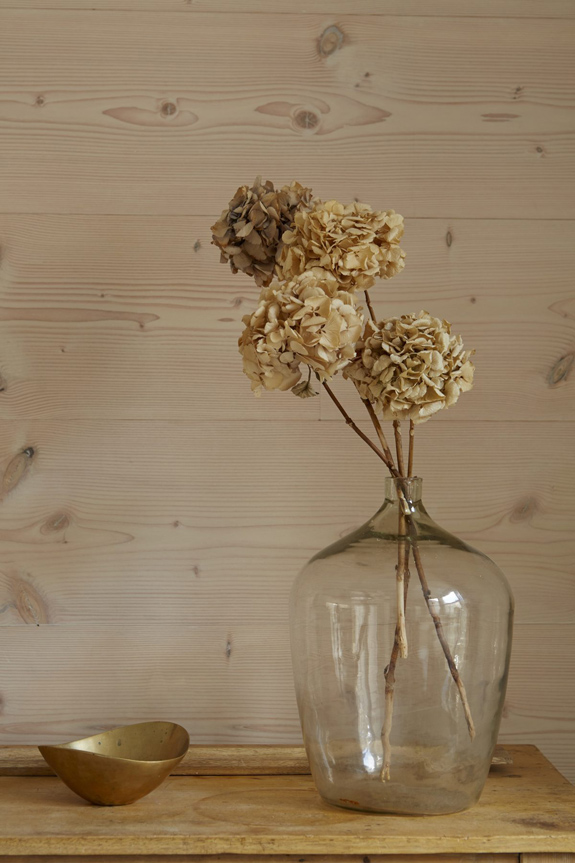
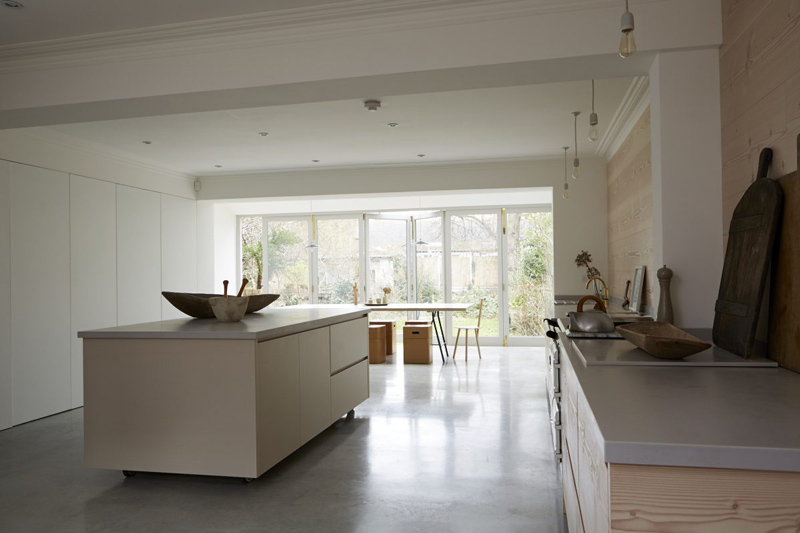
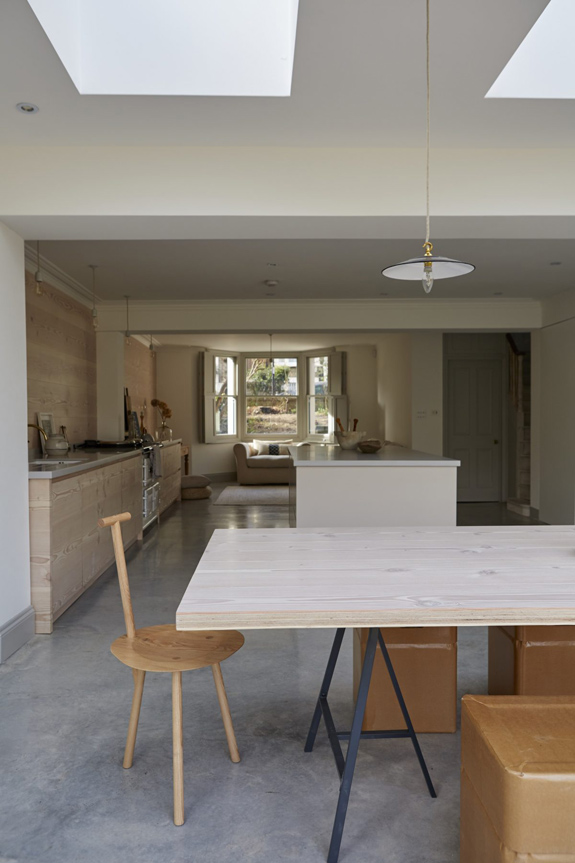
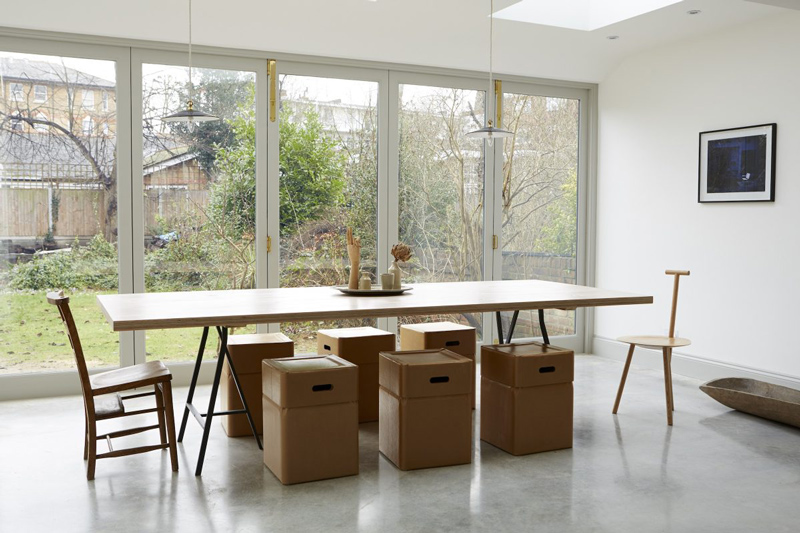
What’s up with those stools tho’?!?!?!
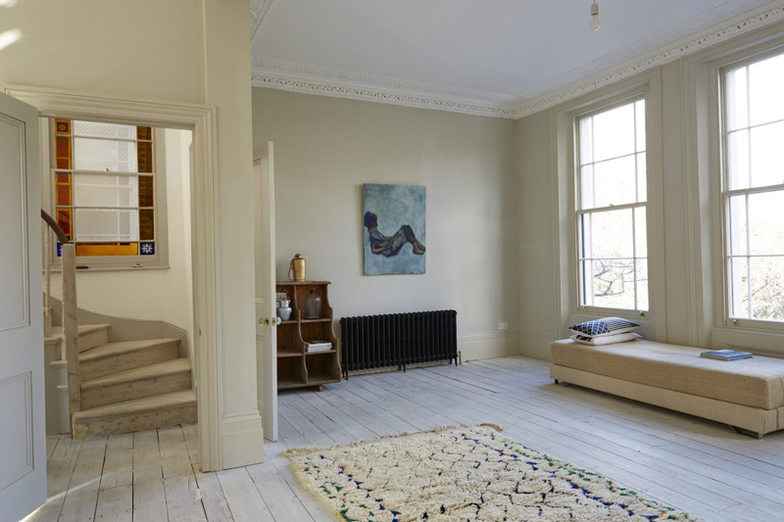
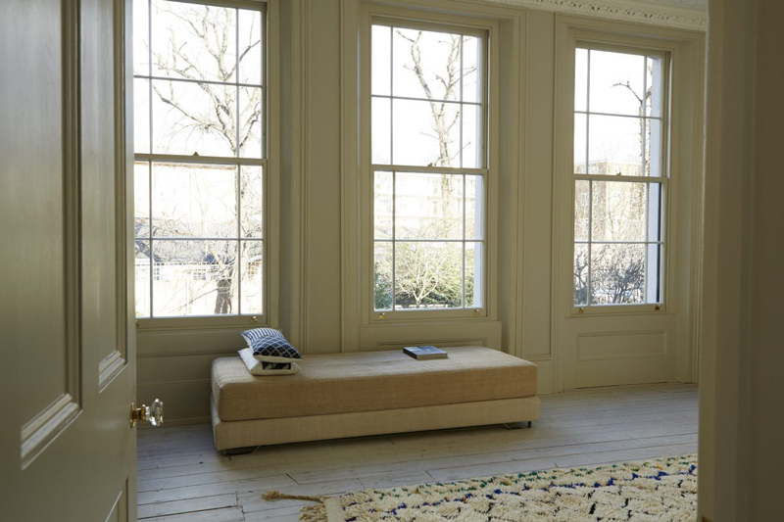
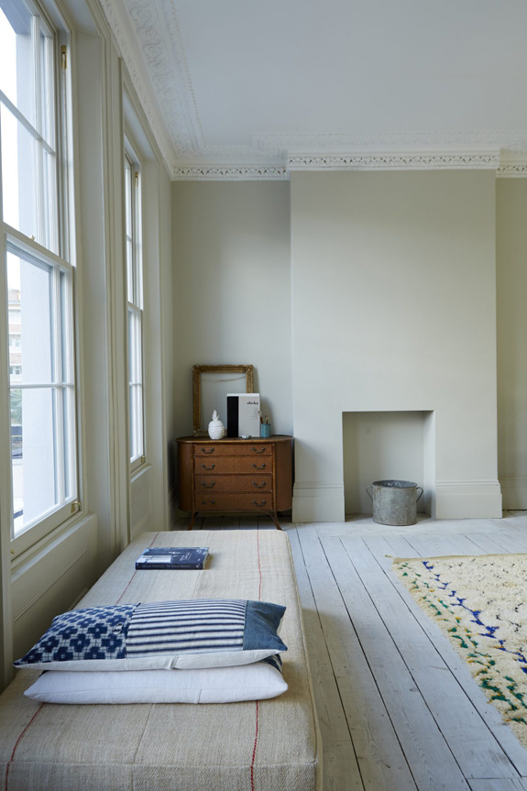
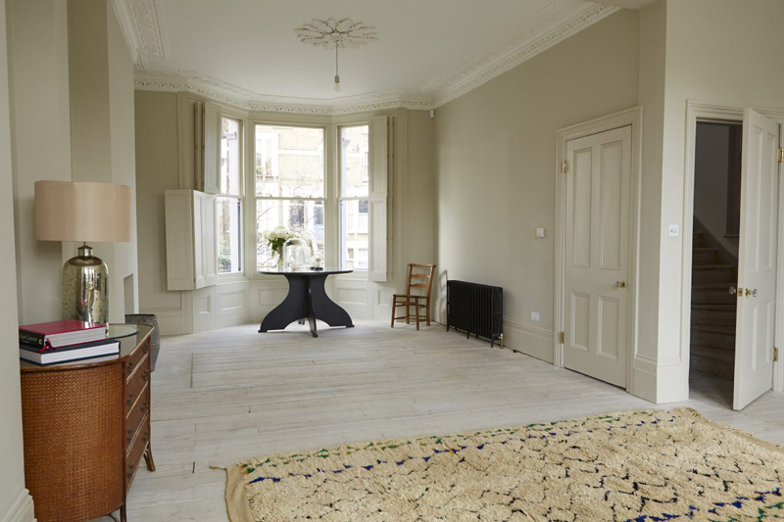
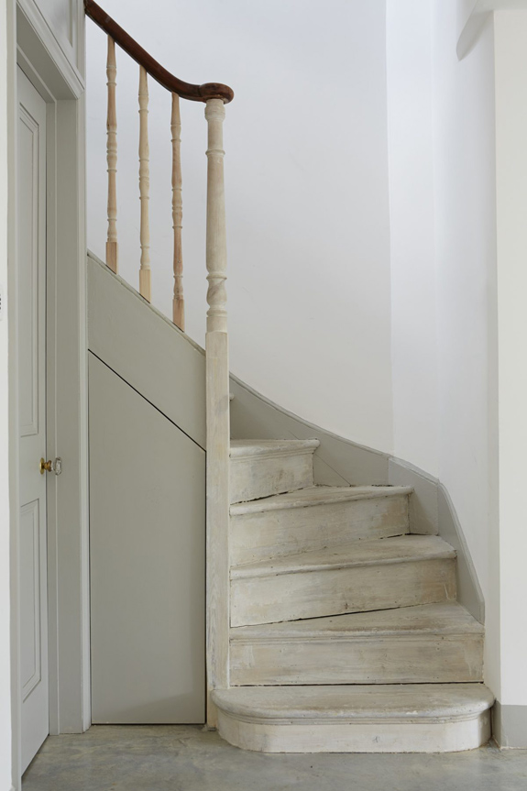
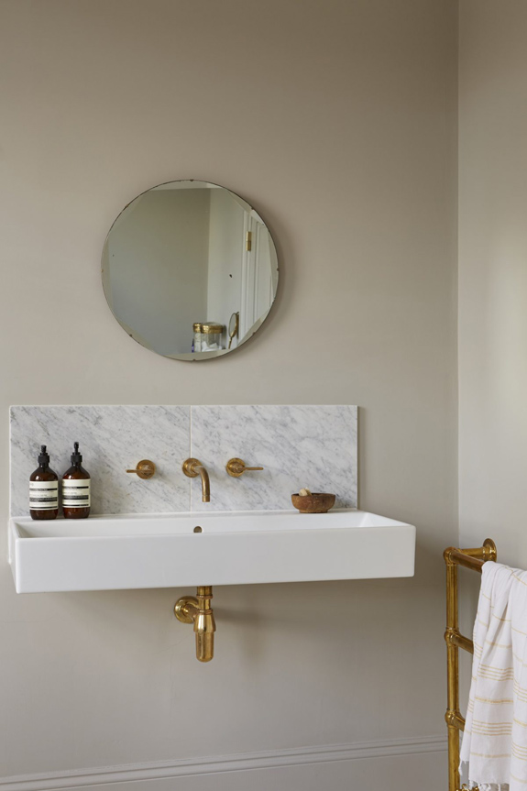
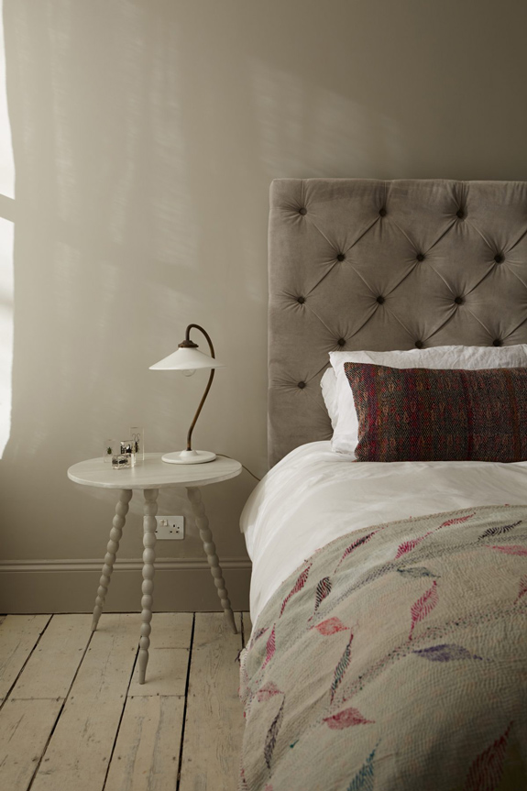
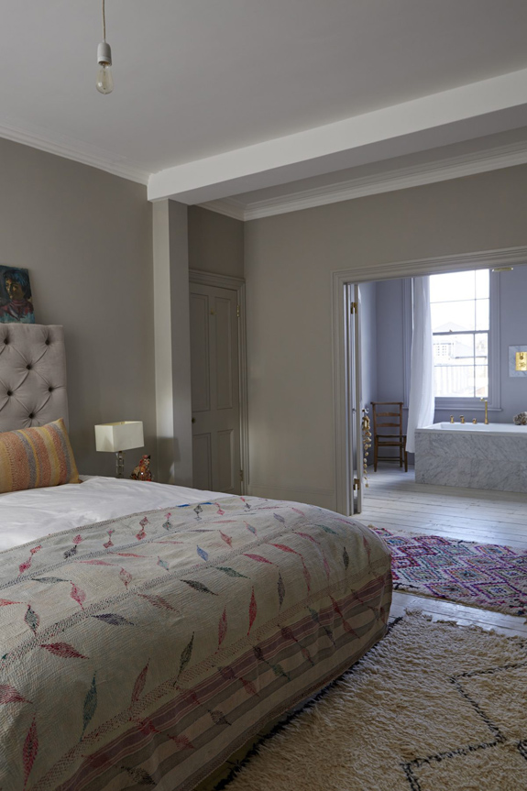
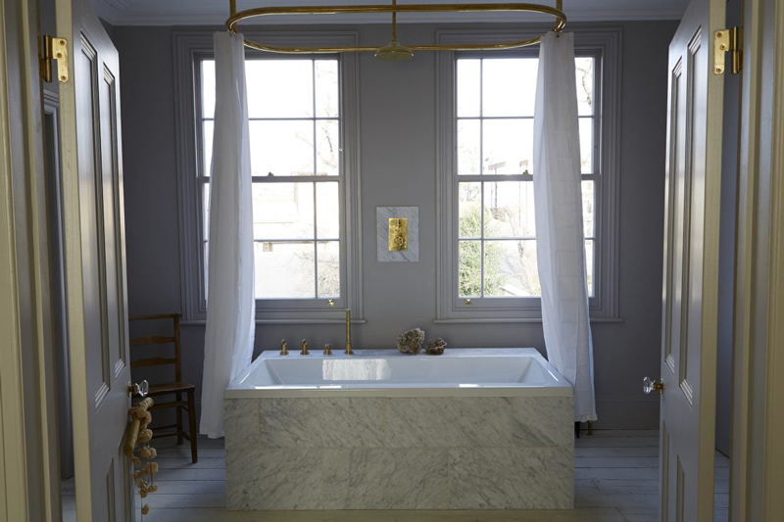
French grey
Posted on Thu, 12 May 2016 by midcenturyjo
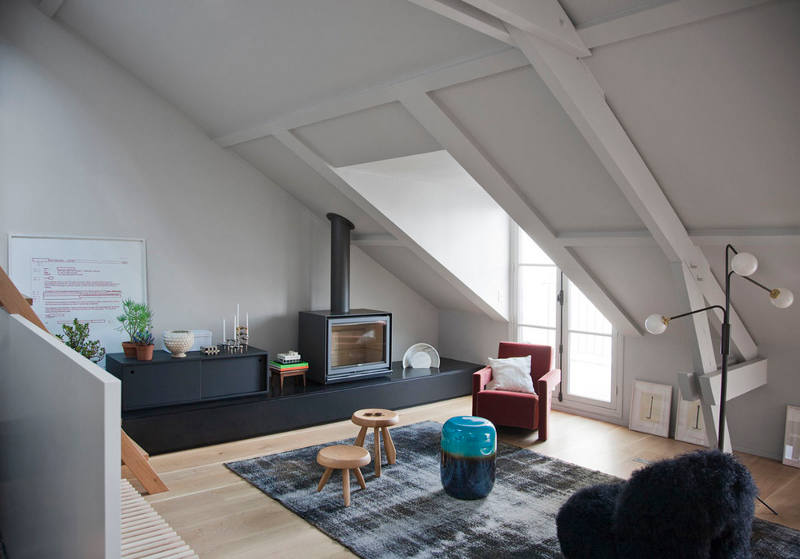
Two floors of French fabulousness in this apartment by Paris design duo RMGB. On the upper level are kitchen, dining and living areas with a mezzanine reached by a ladder, all tucked into the building’s eaves. Downstairs bedroom and bathroom with exposed beams. Minimal, modern lines with custom joinery and beautiful oak floors, all united with the perfect shade of grey.
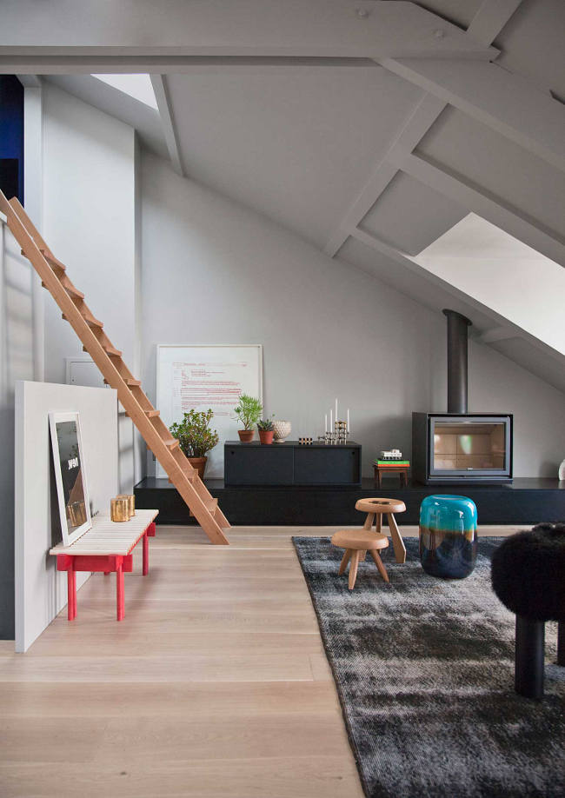
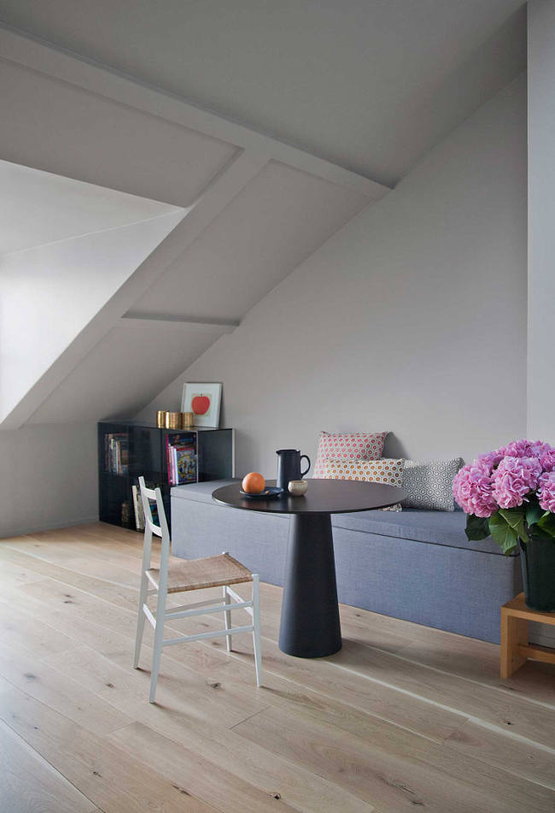
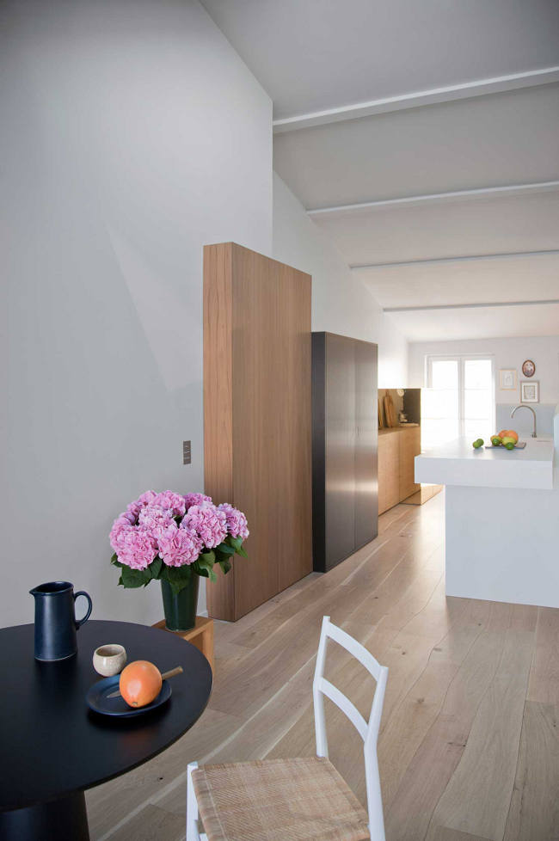
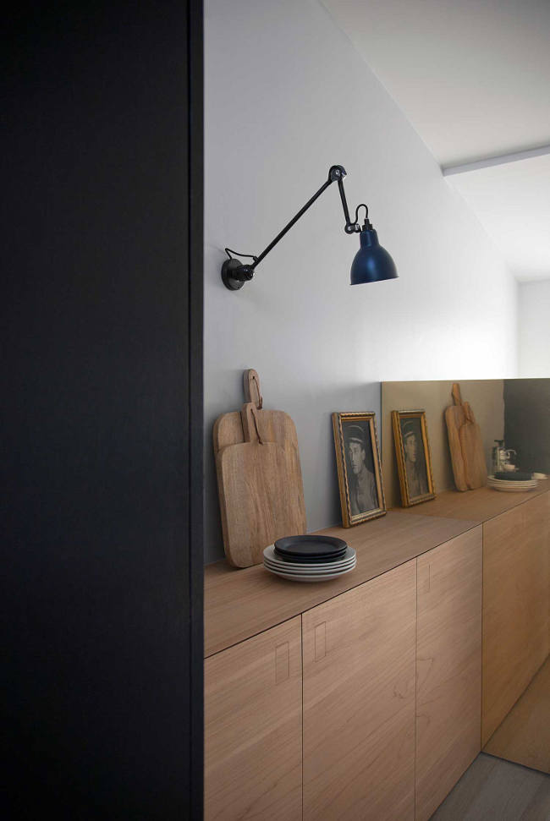
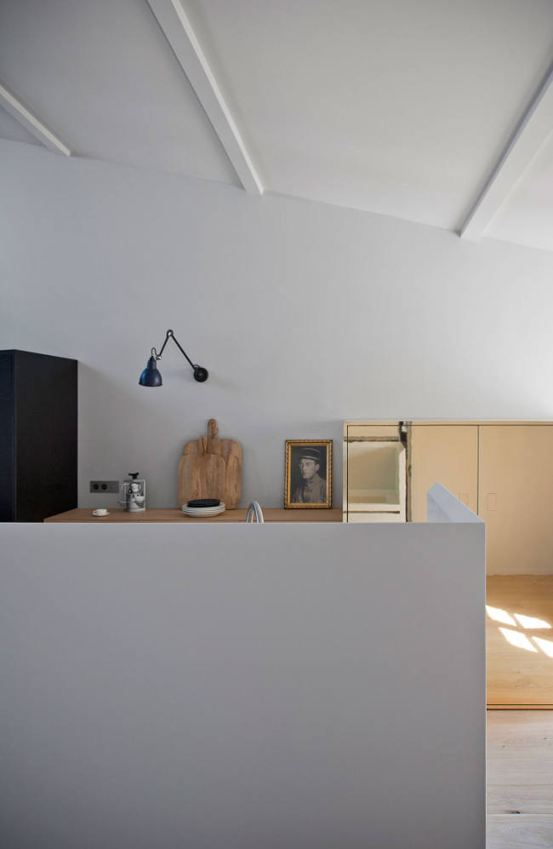
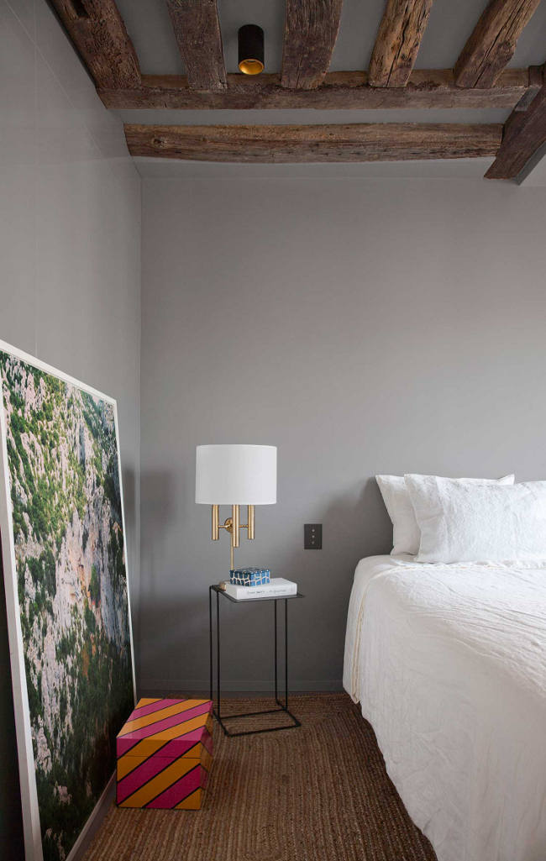
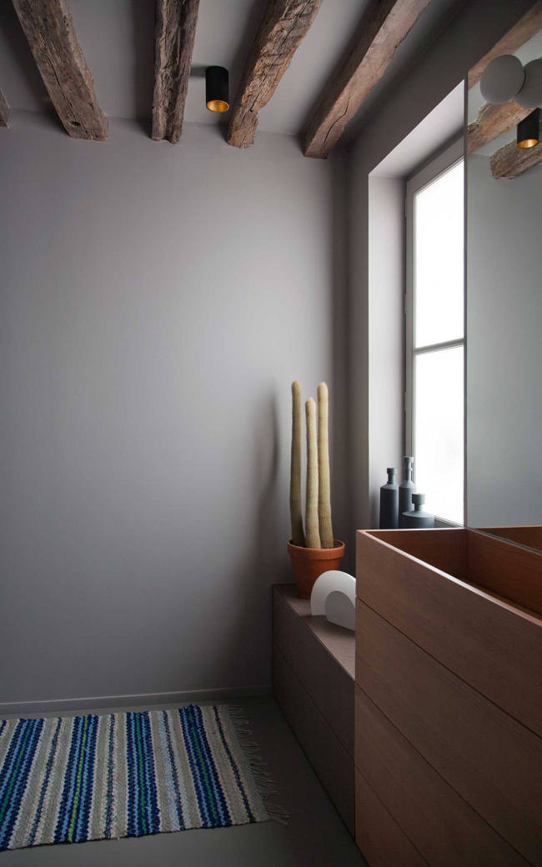
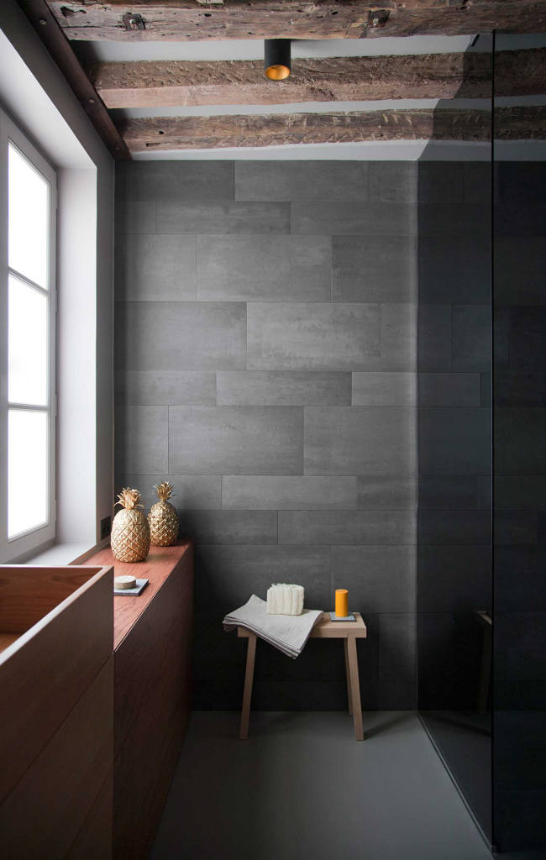
Black box
Posted on Wed, 11 May 2016 by midcenturyjo
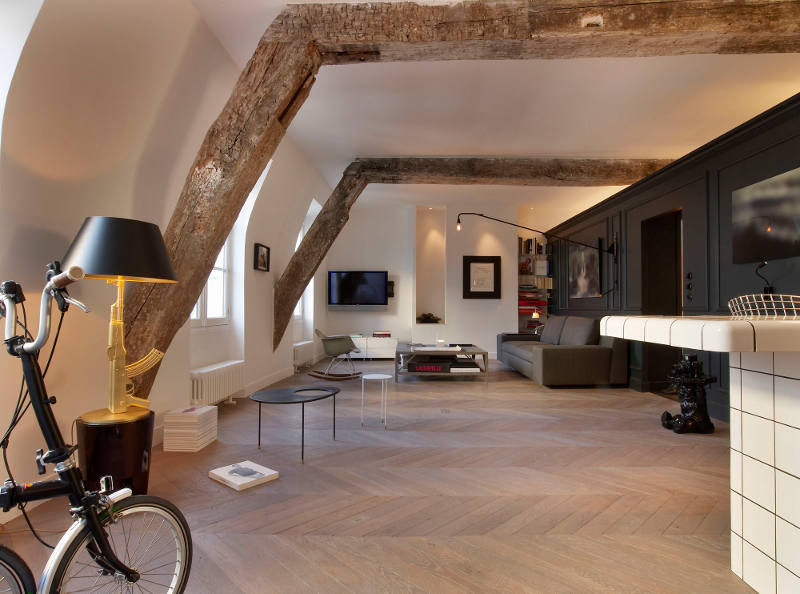
It’s like a stage, a theatre set for living. In the centre of this 75m2 apartment in the 6th Arrondissement of Paris sits a black box. Within lies the sleeping chamber of this edgy and moody home. Equally as interesting is the kitchen, laboratory like, waiting for its culinary chemist. Stylish French living by Agence Marie Deroudilhe.
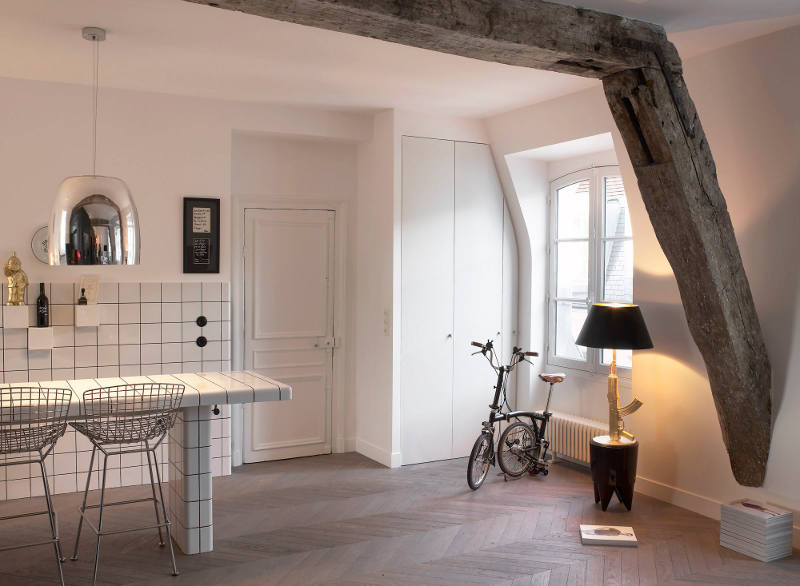
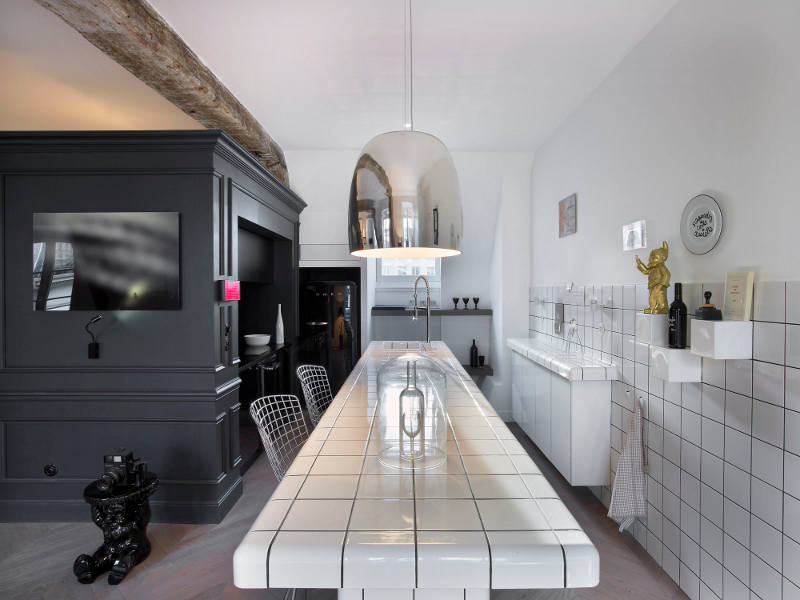
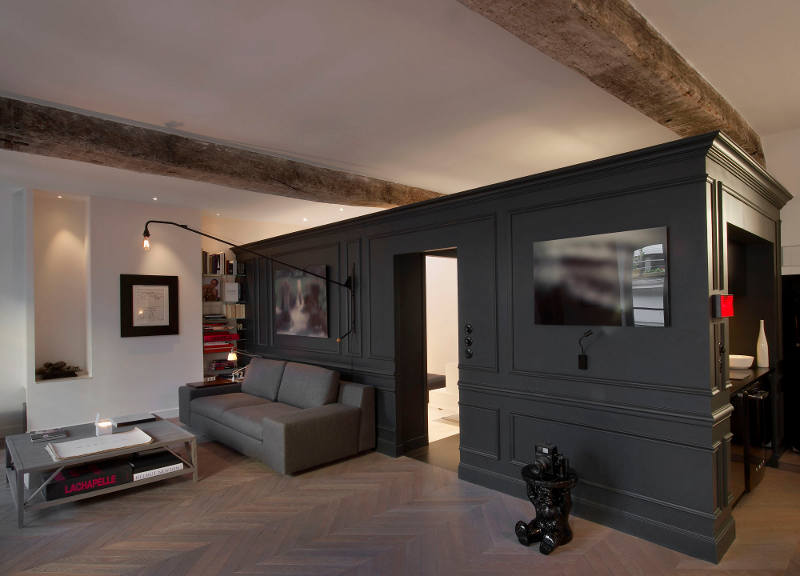
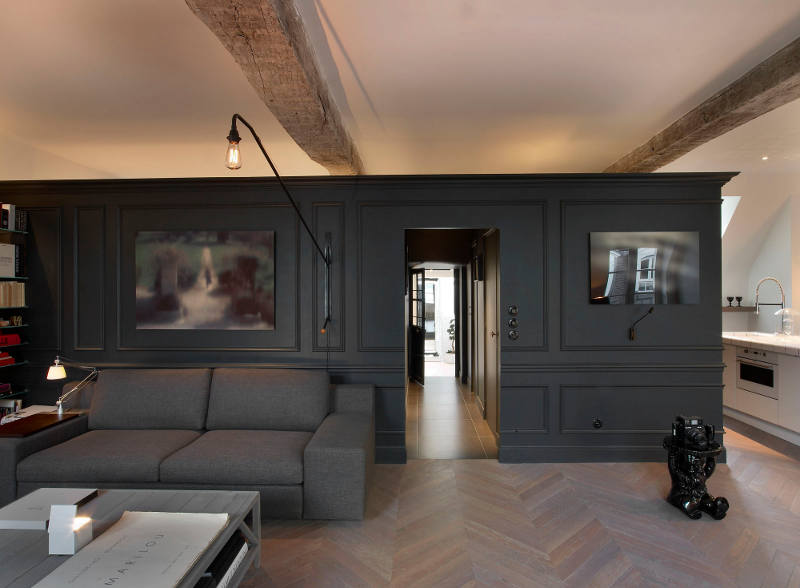
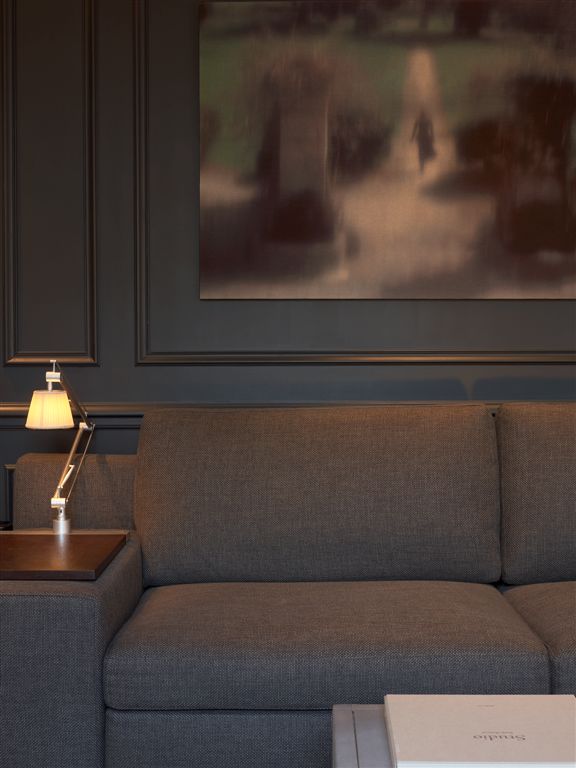
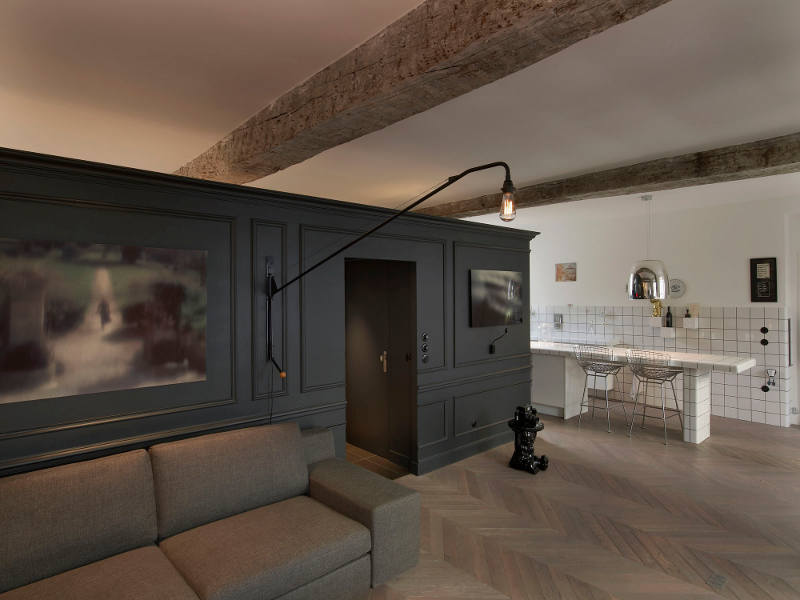
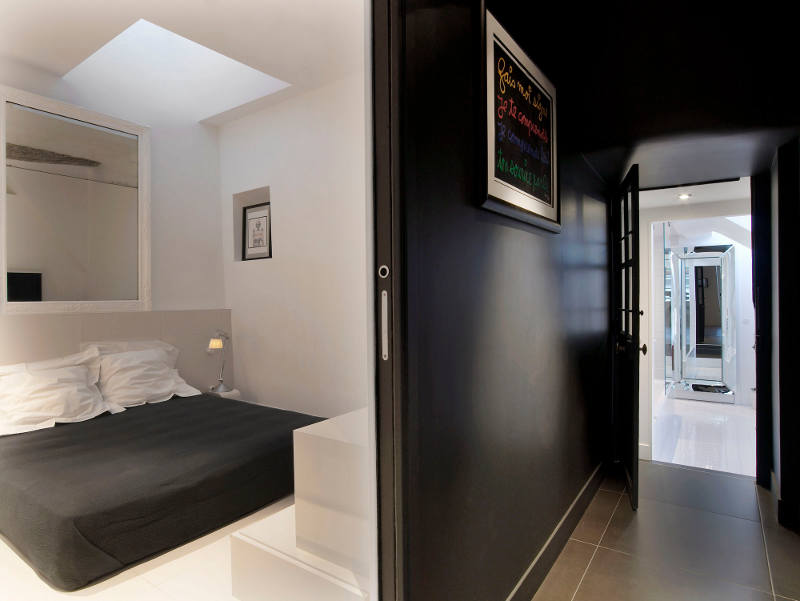
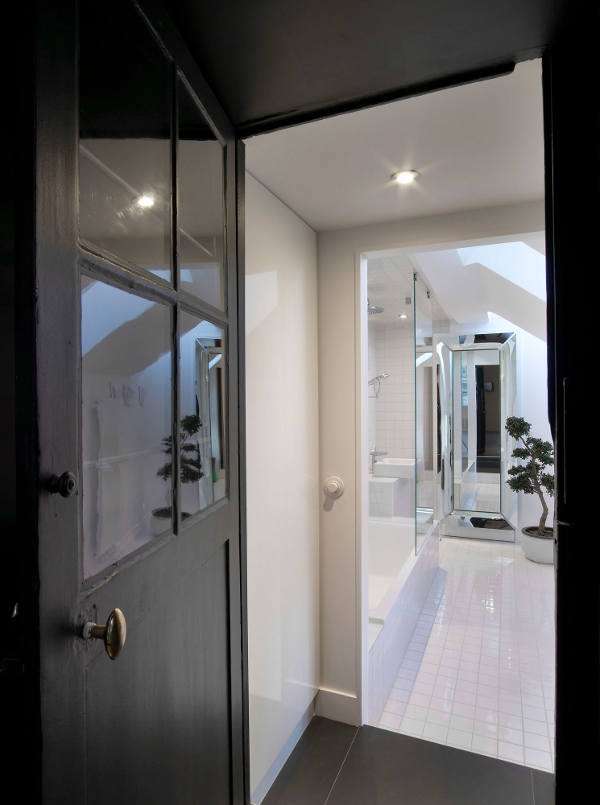
Photos by Eric Laignel

