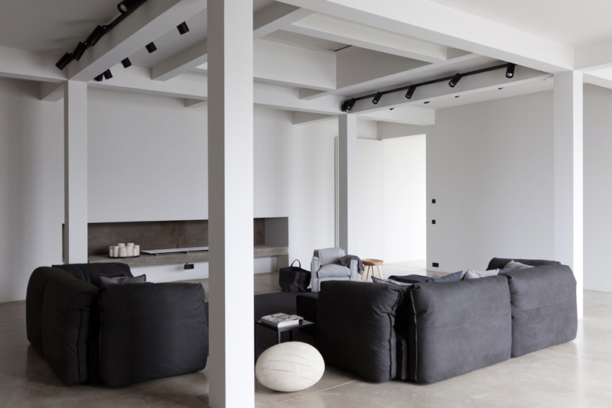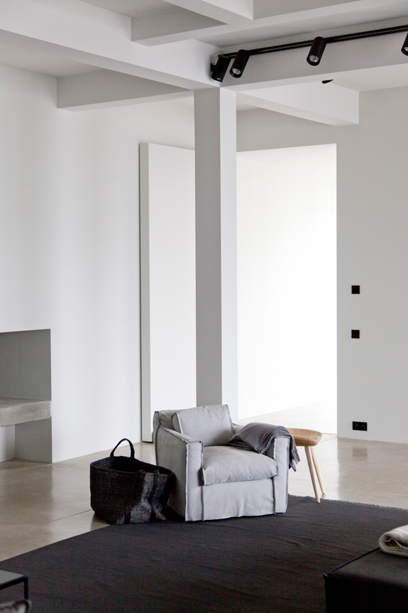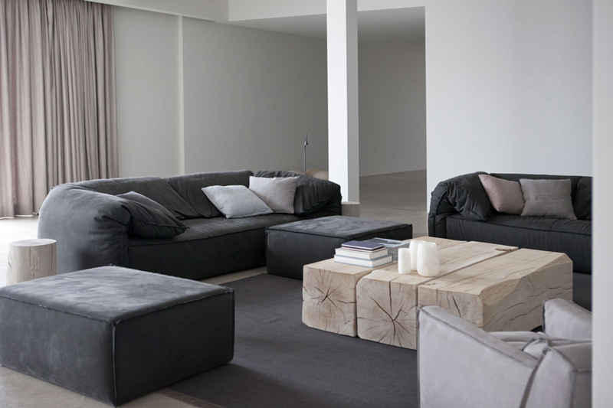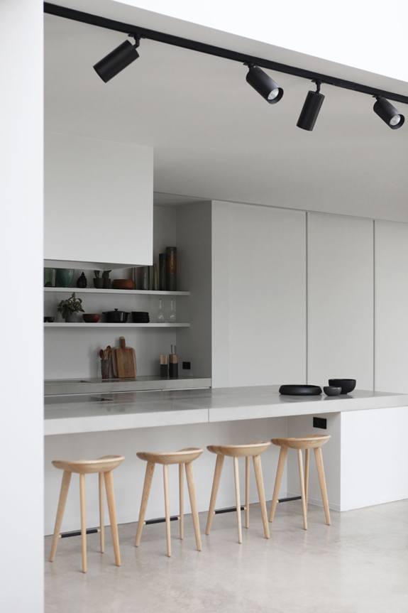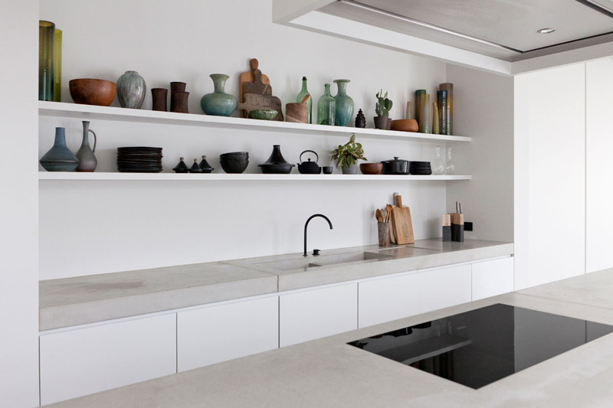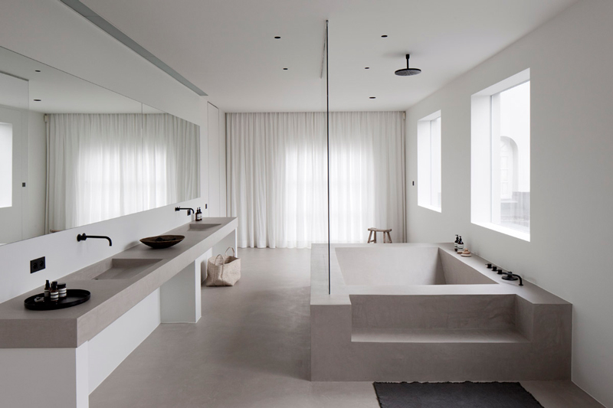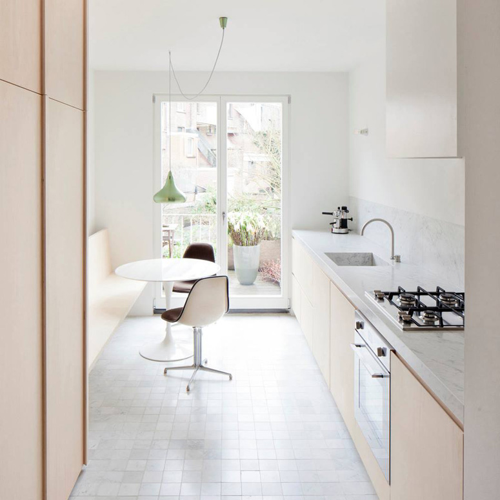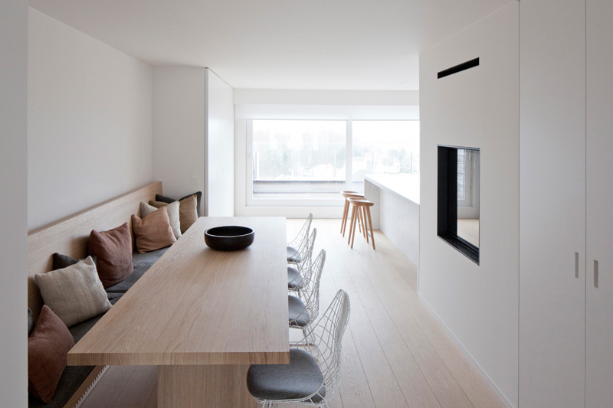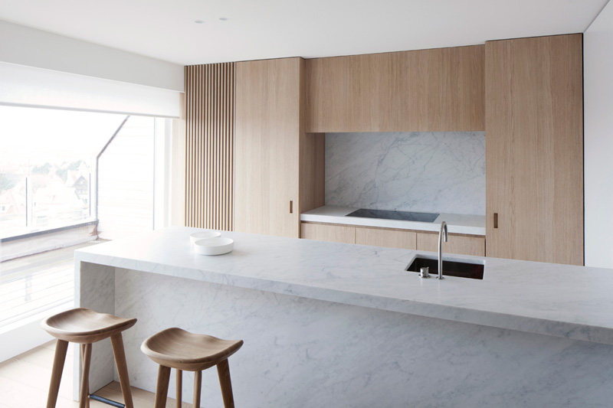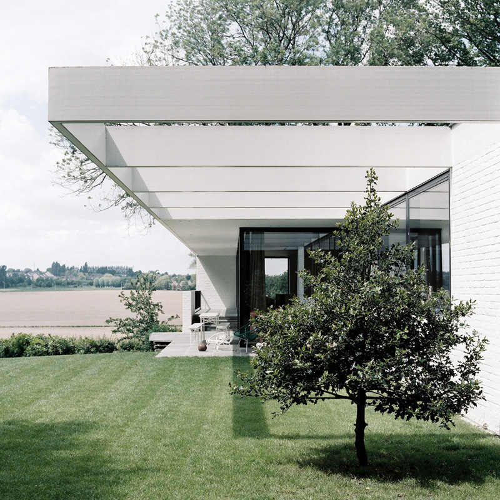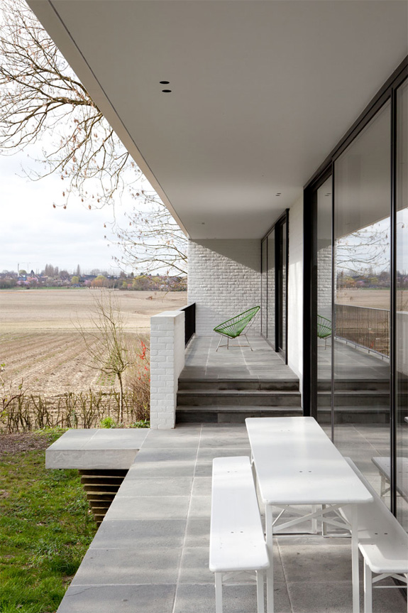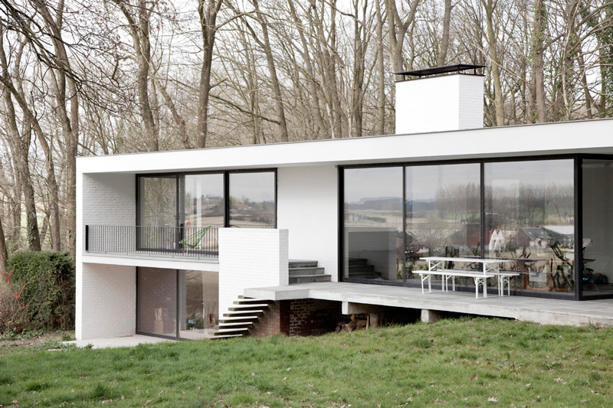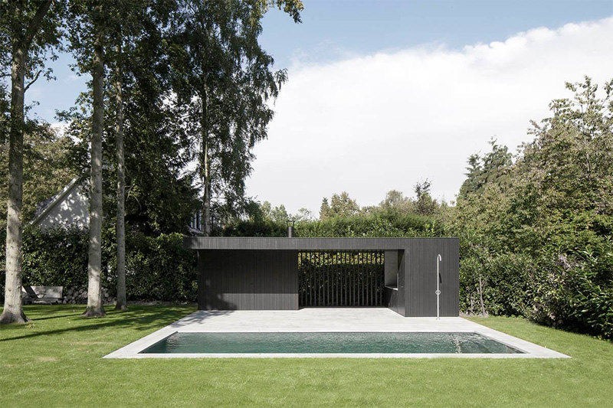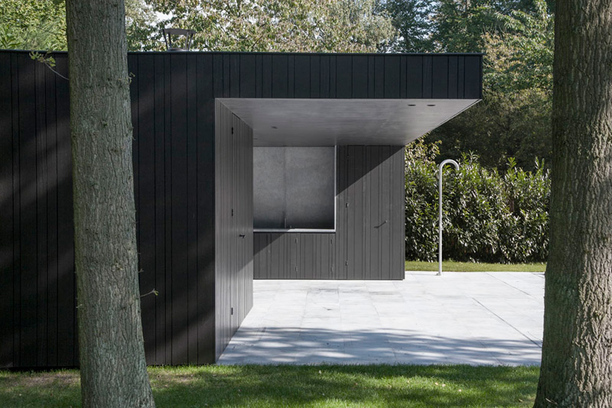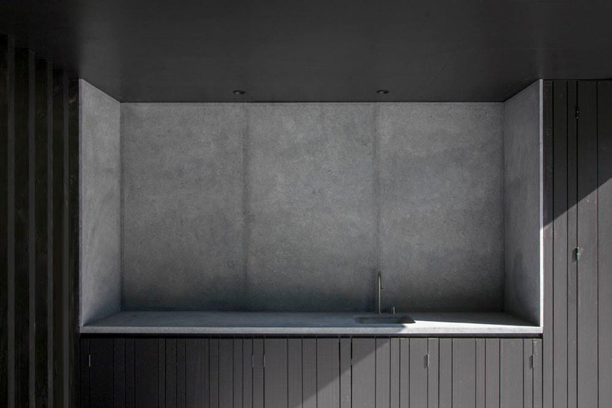Displaying posts labeled "Kitchen"
A kitchen remodel in white
Posted on Mon, 21 Mar 2016 by KiM
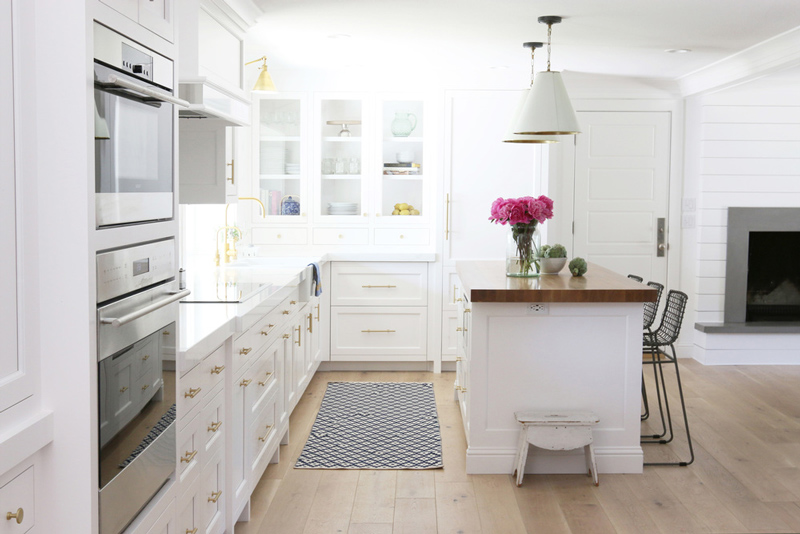
Yet another brilliant remodel by Studio McGee. This one I am completely envious of. This kitchen is so bright and the timeless and the attention to detail is spot on. Brass accents bring it to another level of fabulousness. I am envious of the space – to fit an island with bar stools, a little entryway to store shoes and coats, a built-in desk area and laundry! OMG! My kitchen is the size of the average bathroom. Yes, this kitchen would be a dream come true.
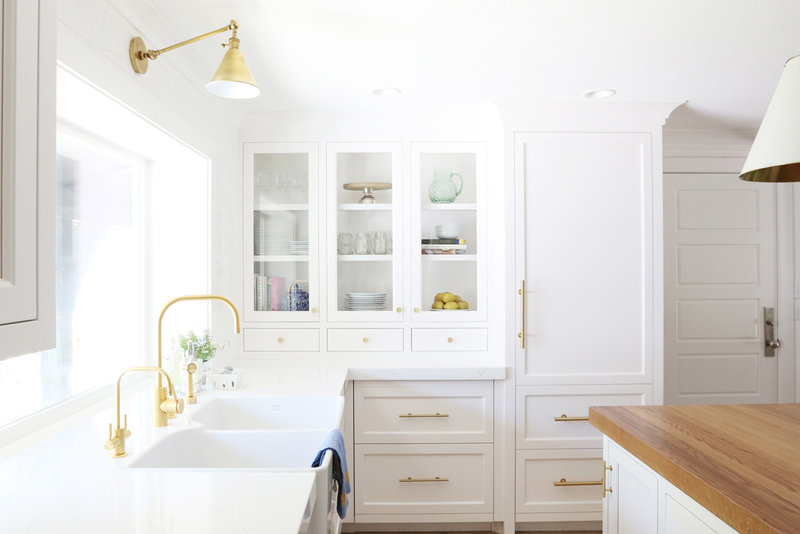

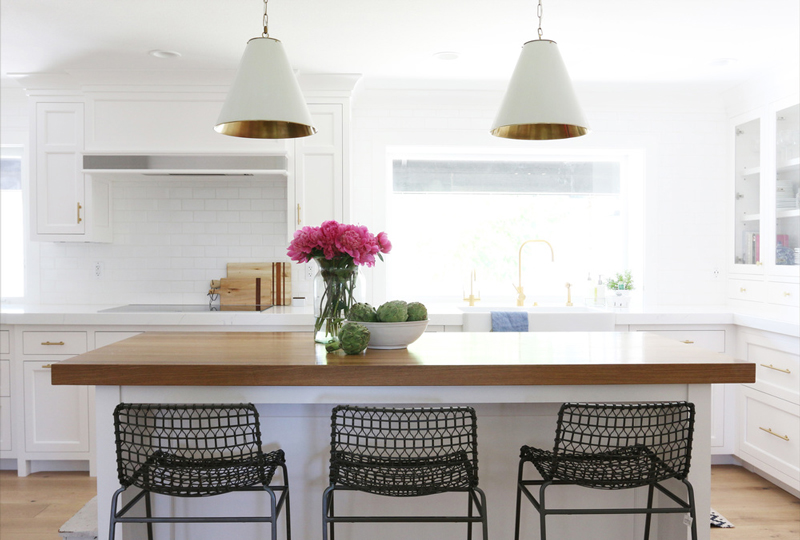
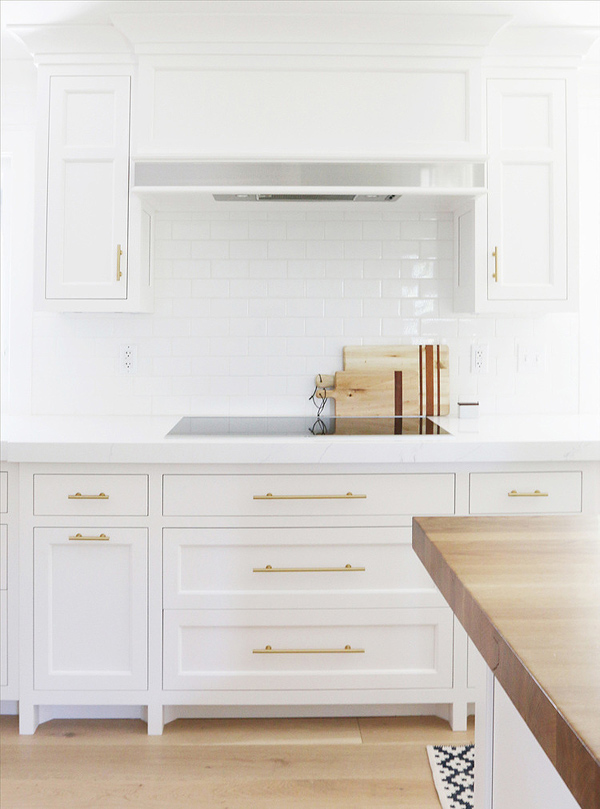
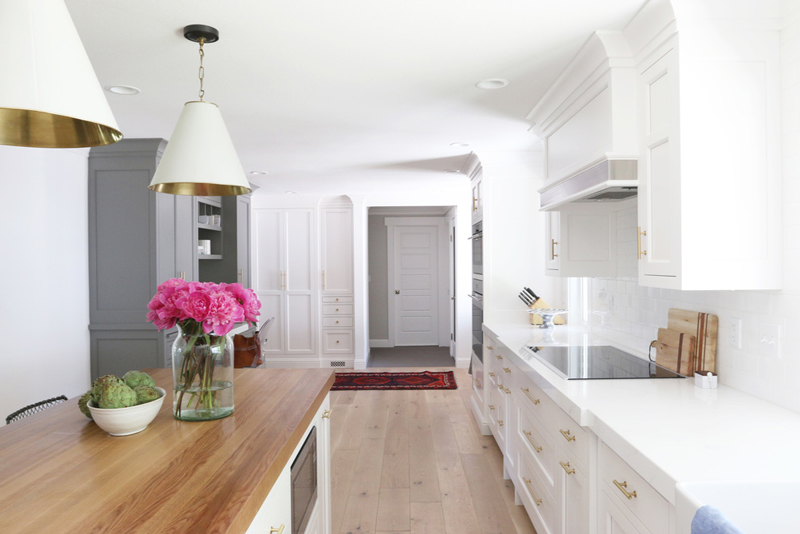
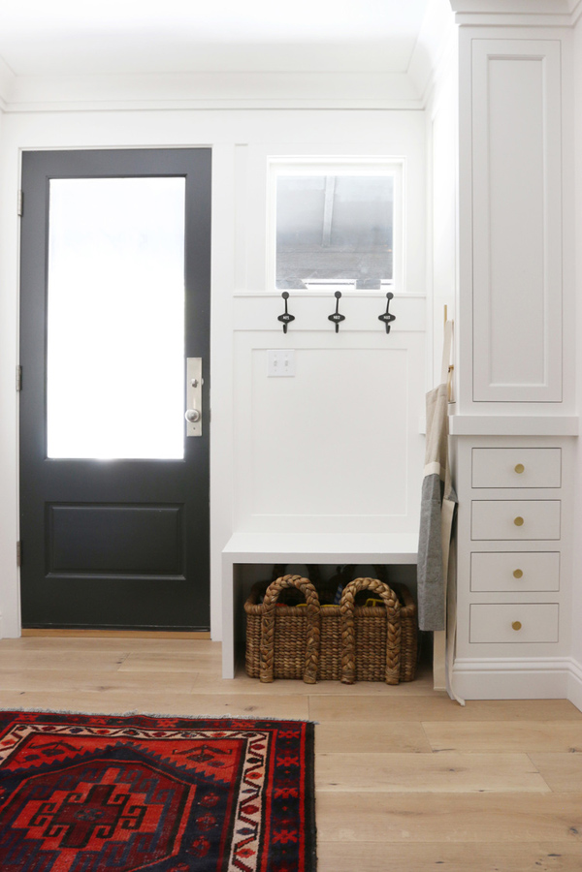
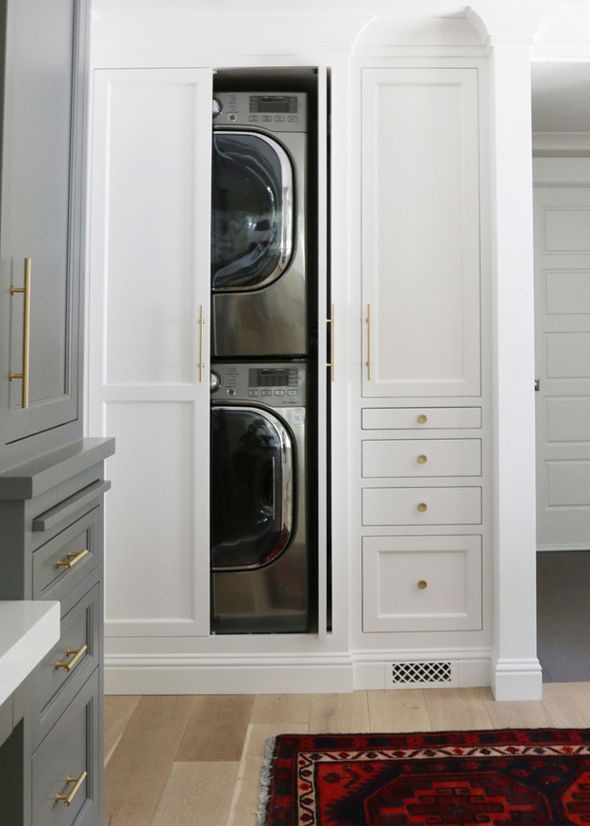
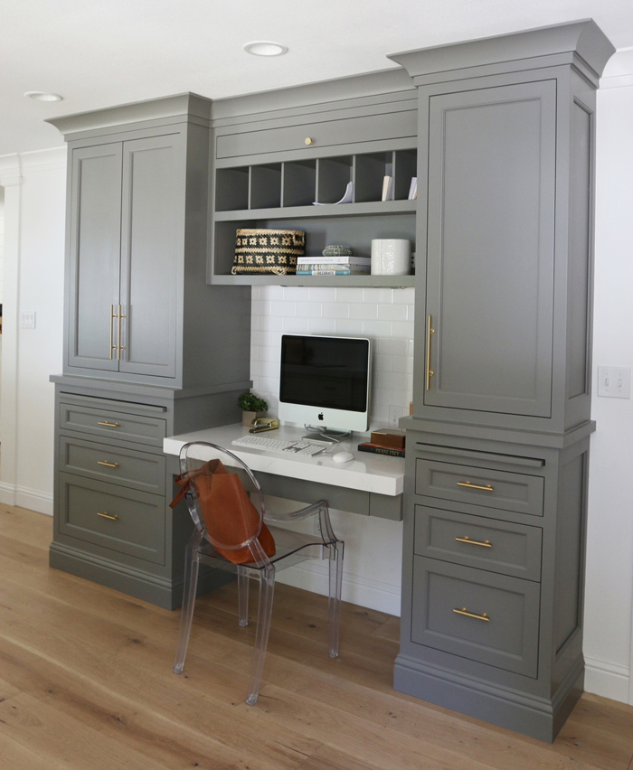
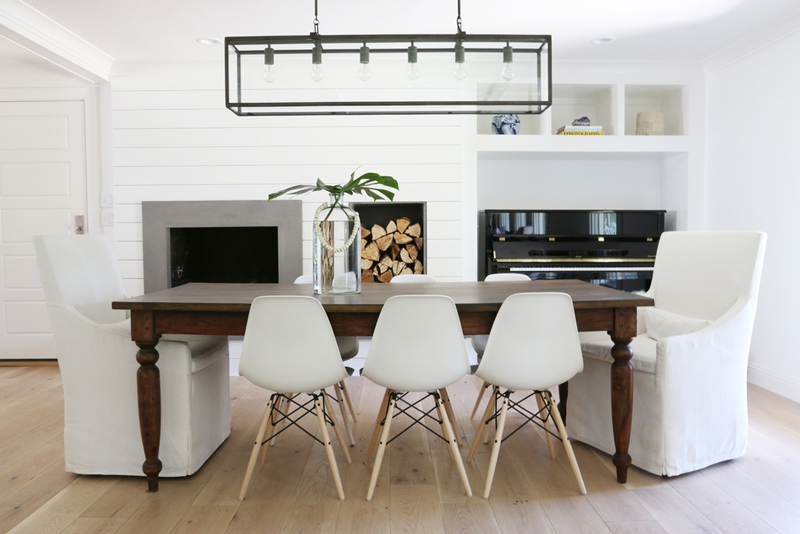
Kitchen love
Posted on Mon, 14 Mar 2016 by midcenturyjo
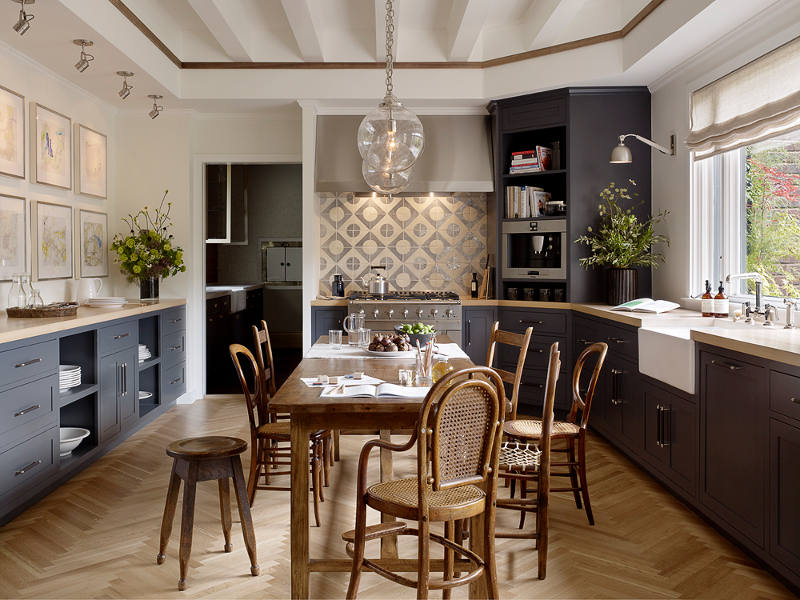
There is nothing better than a well designed kitchen except a well designed kitchen that is as beautiful as it is practical. I’m in love with the colour of the cabinets, the floor, the light spilling in through the windows, the lovely old chairs and the sitting area by the fire… on and on the list could go. A definite case of kitchen love. By San Francisco-based design firm Jute.
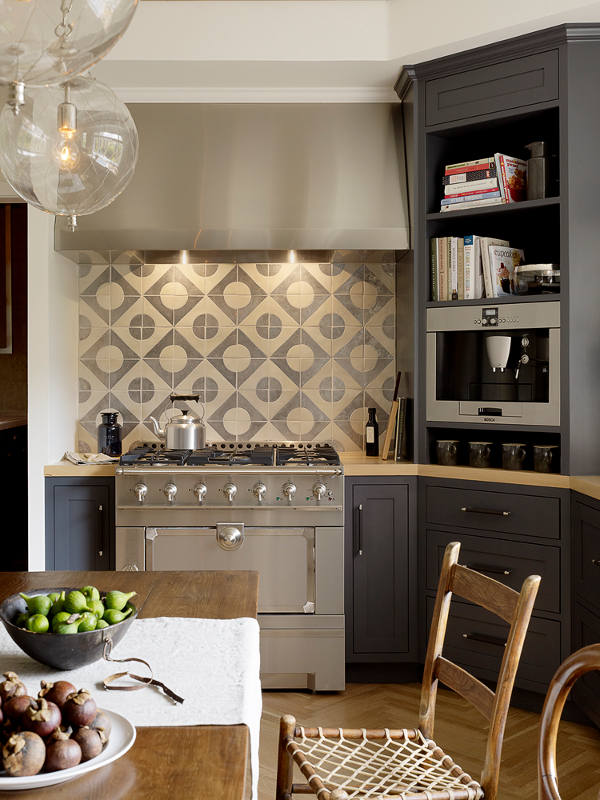
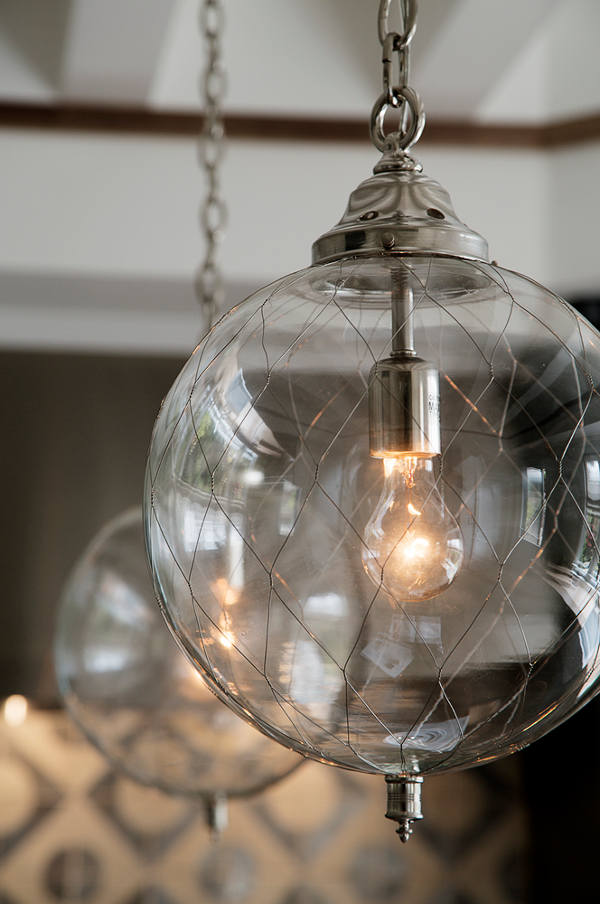
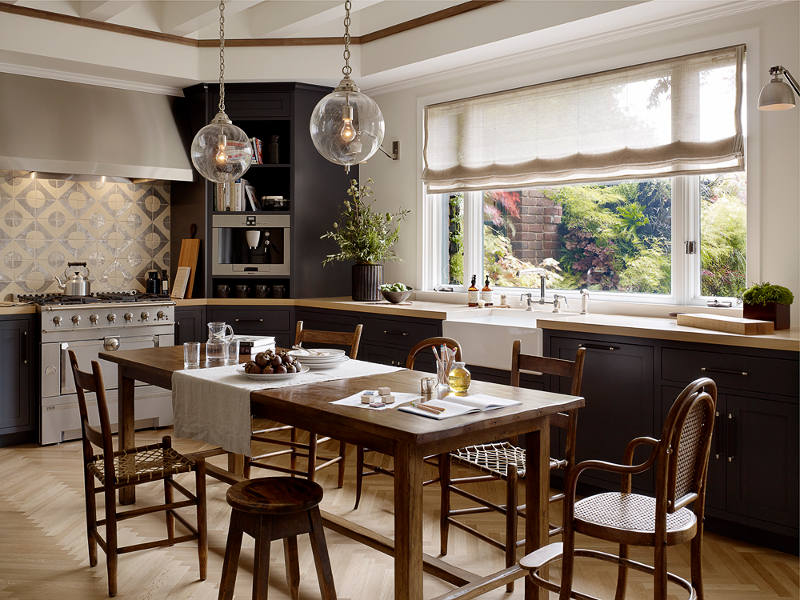
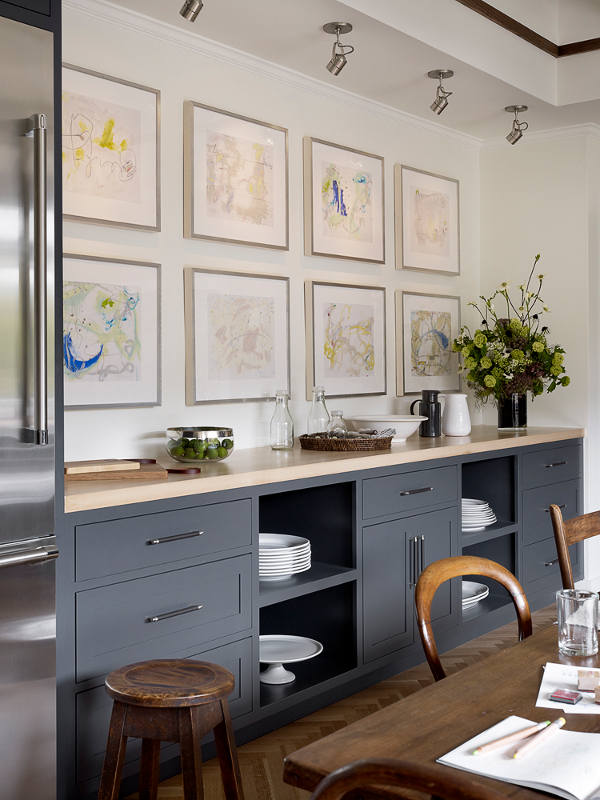
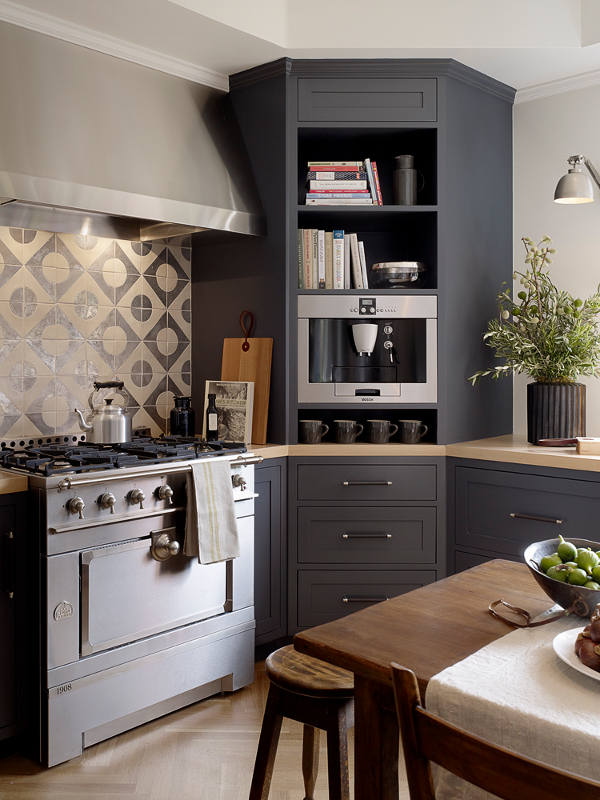
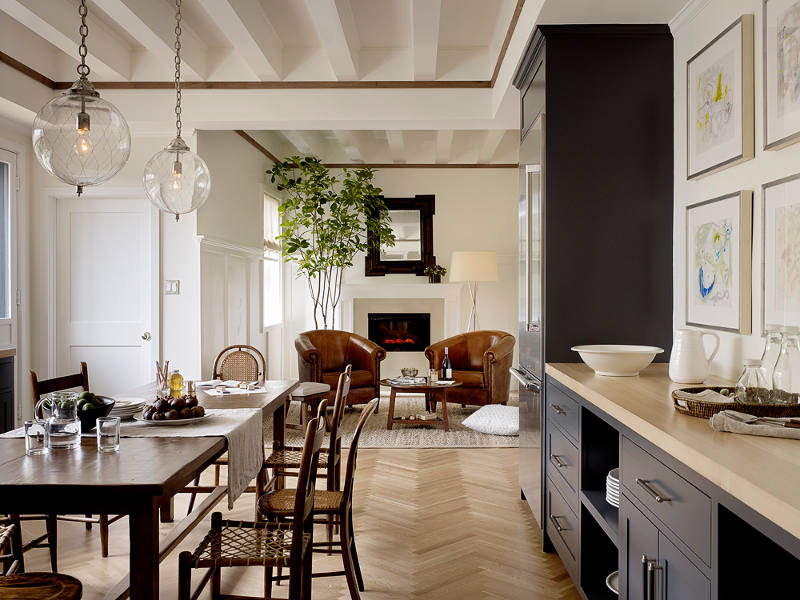

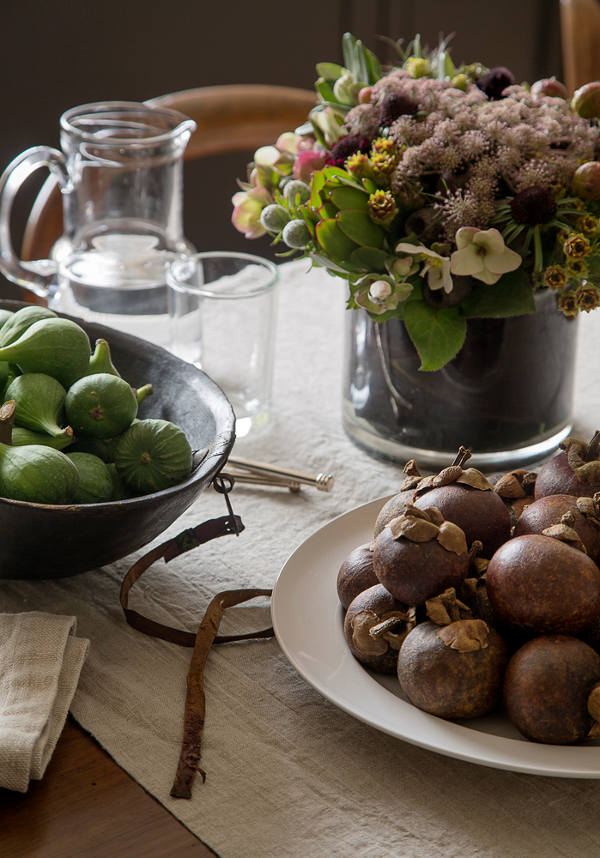
Boho, rock chick, Scandi granny
Posted on Fri, 11 Mar 2016 by midcenturyjo
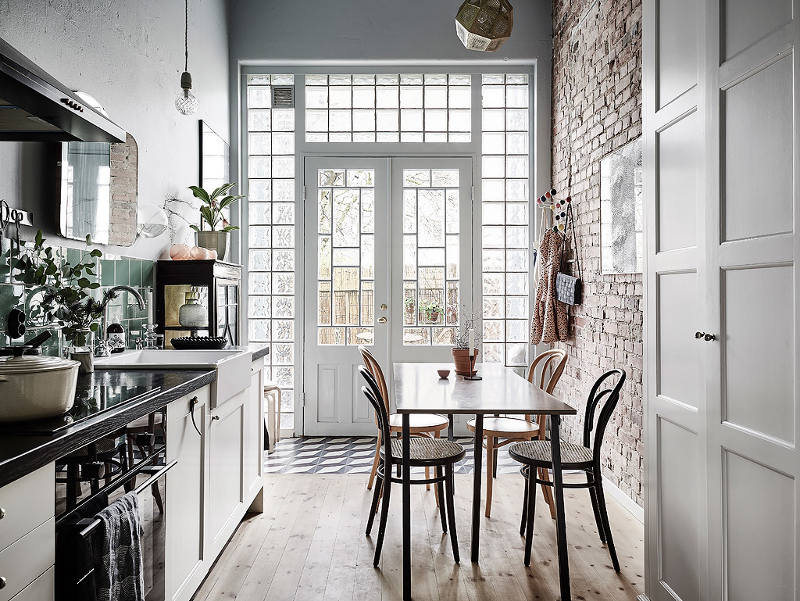
It’s a bit like Cochella meets William Morris or Swedish exposed brick meets Bob Dylan. I’m going to call it boho, rock chick, Scandi granny. Think David Hamilton photographs come to life with an iPhone and a flat screen TV. A warmer and, may I say, more welcoming progression from the washed out, monochrome, Scandi had a holiday in Bali look we’ve been seeing for a couple of years now. Hats off to the home owner and the stylist of this real estate listing. Yes I have a new Swedish estate agent crush… Entrance Fastighetsmäkleri. Unfortunately this townhouse has sold but there are plenty more lovelies on the website.
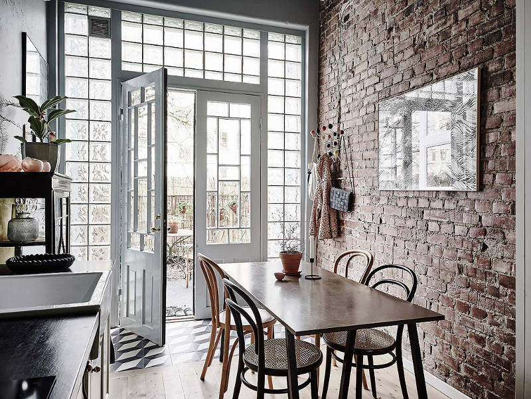
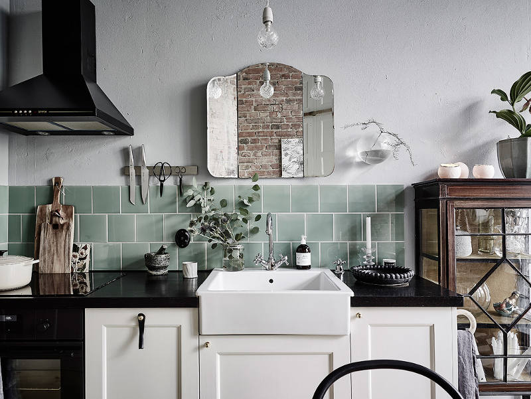
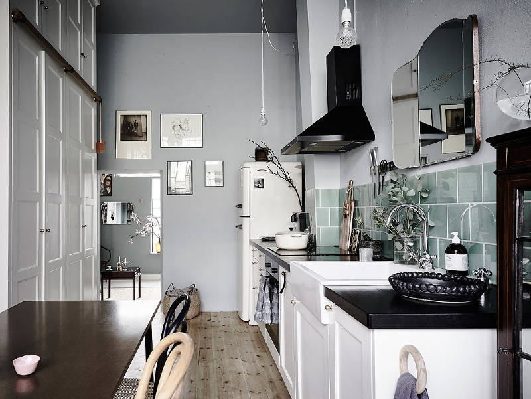
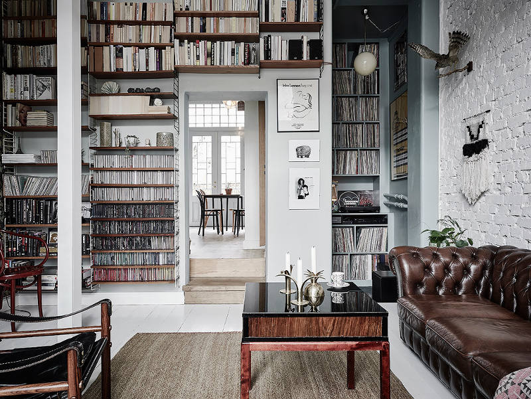
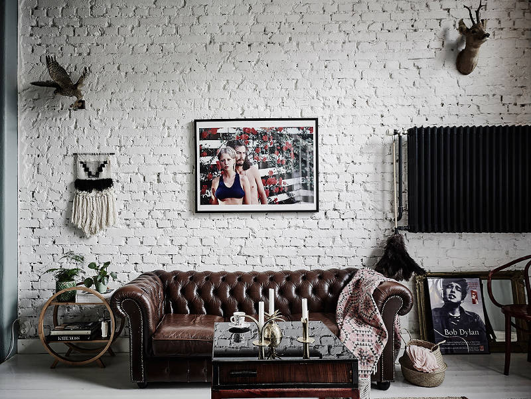
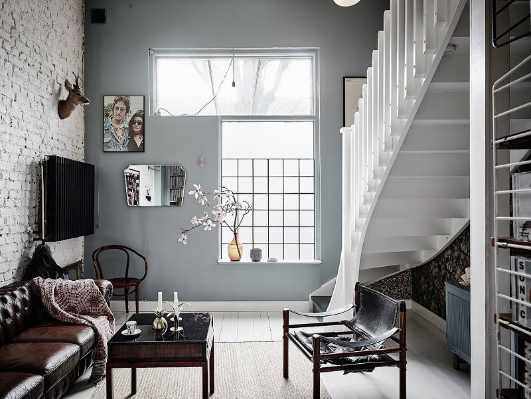
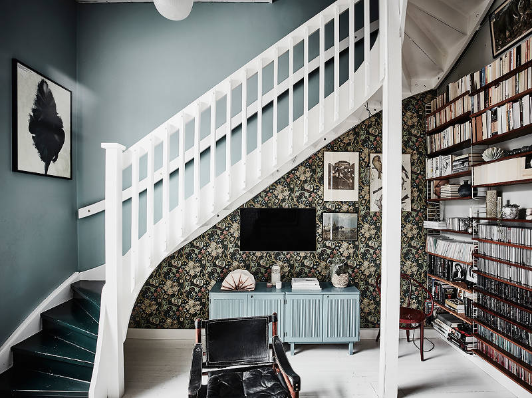
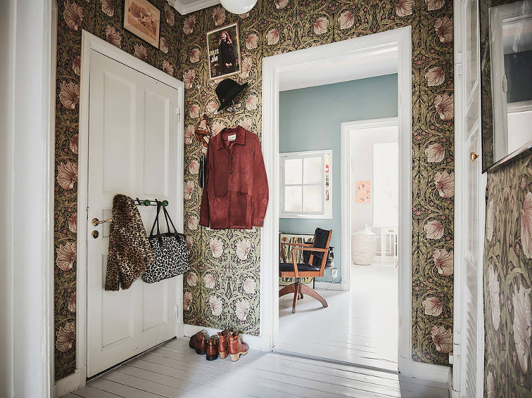
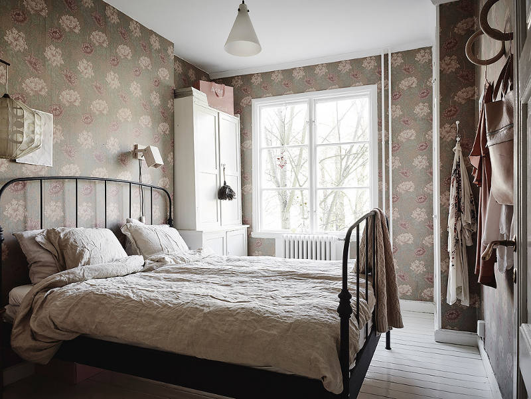
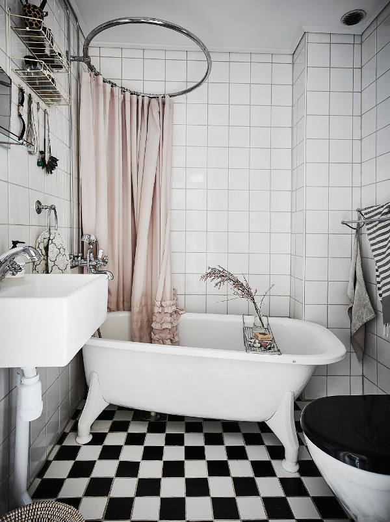
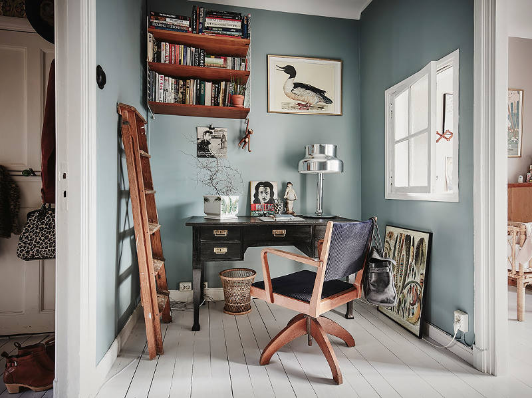
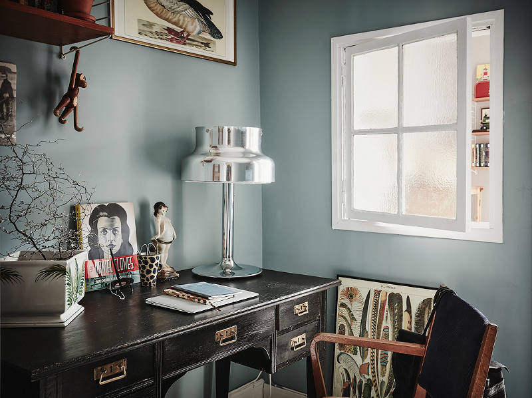
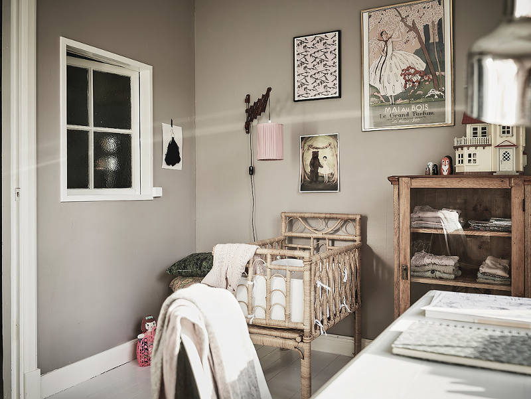
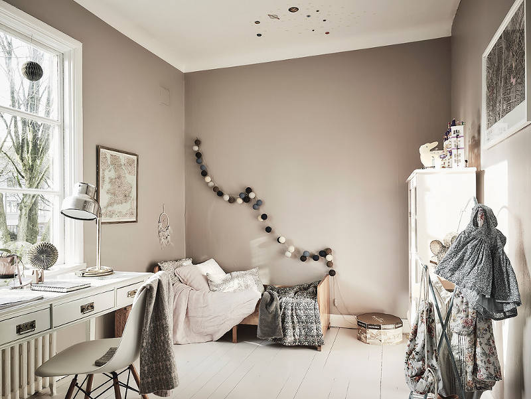
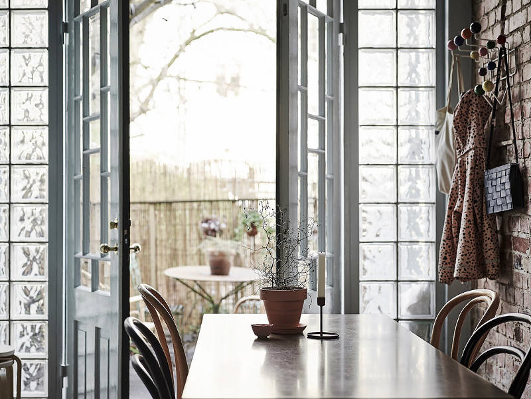
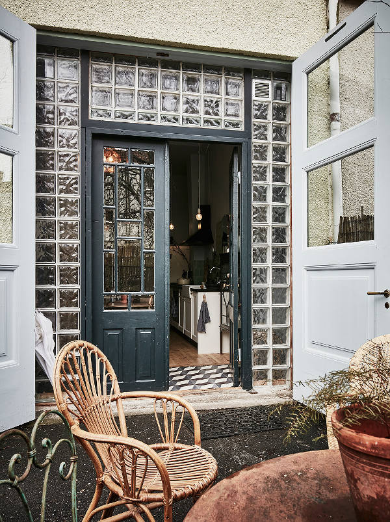
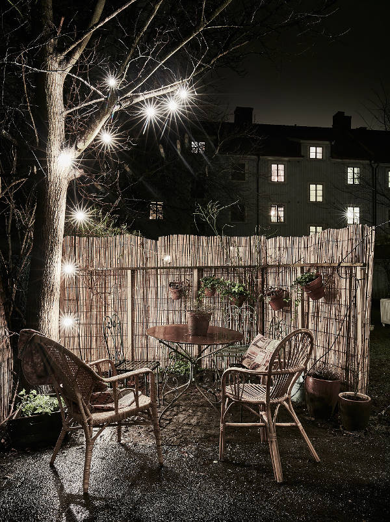
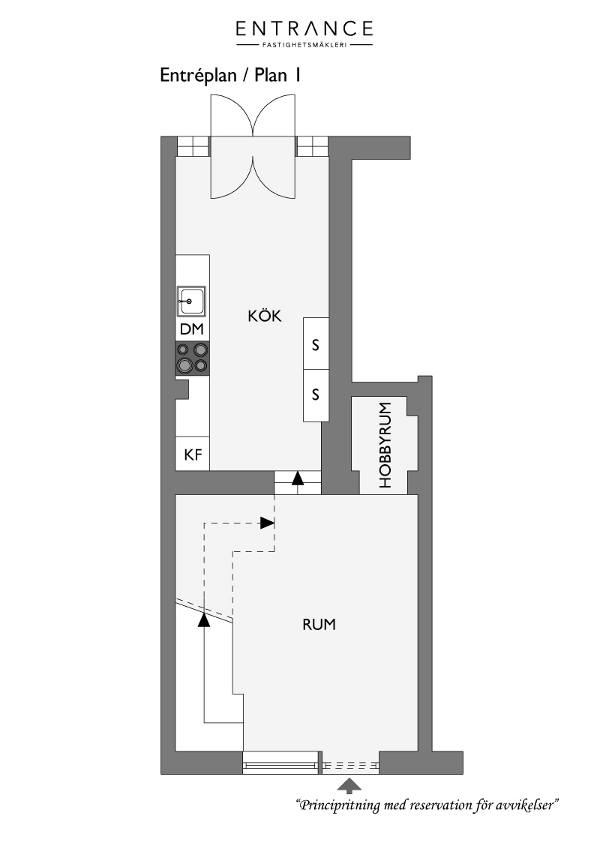
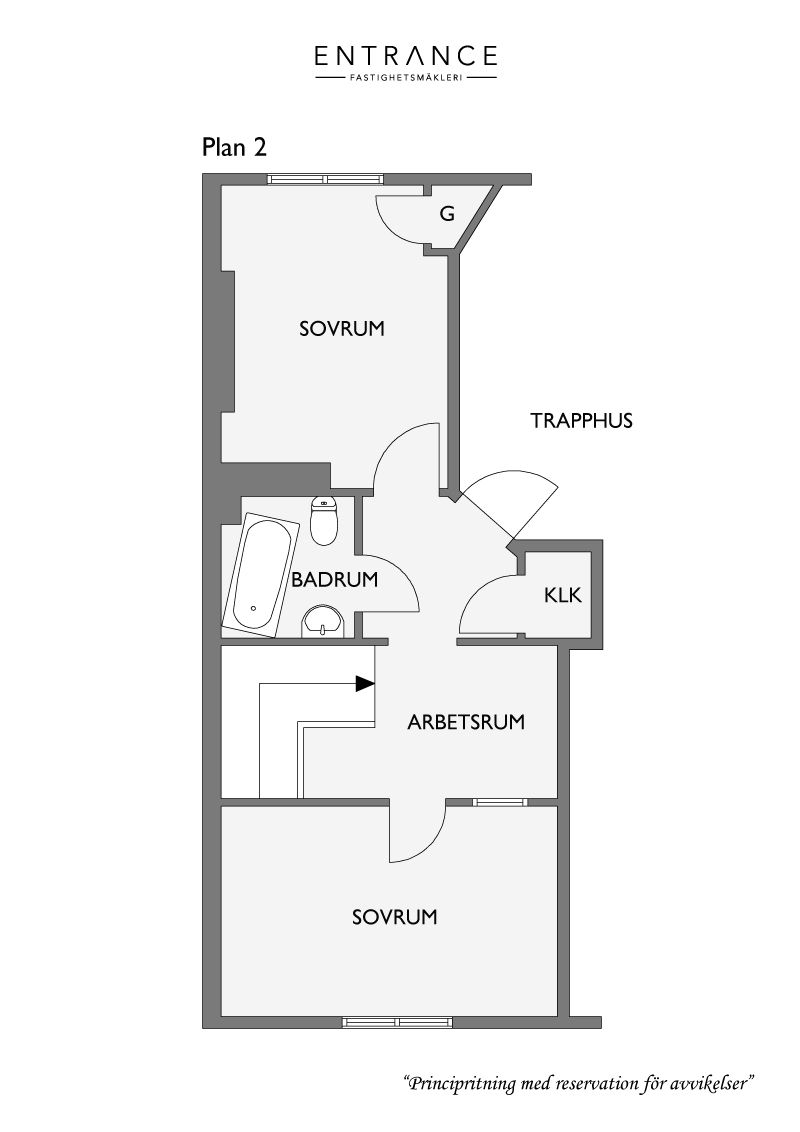
A glimpse at a recent project by Sara Ray
Posted on Mon, 7 Mar 2016 by KiM
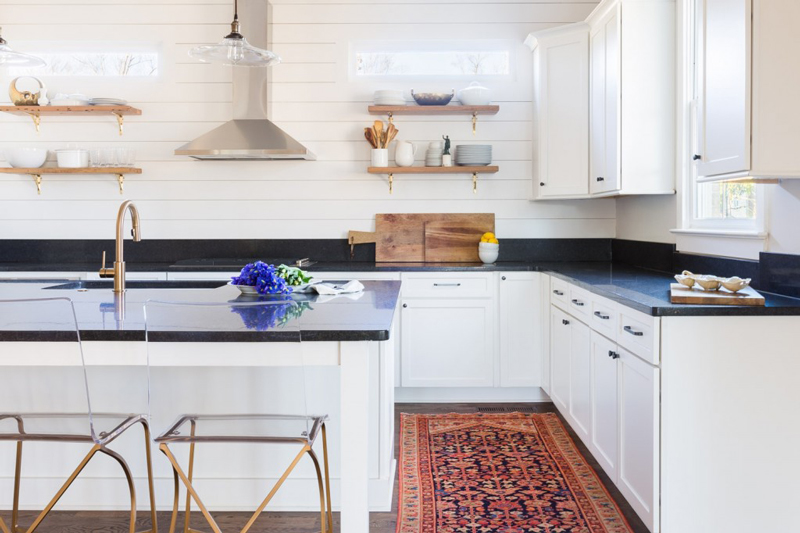
Check out this fantastic project recently completed by Sara Ray of a new construction home.
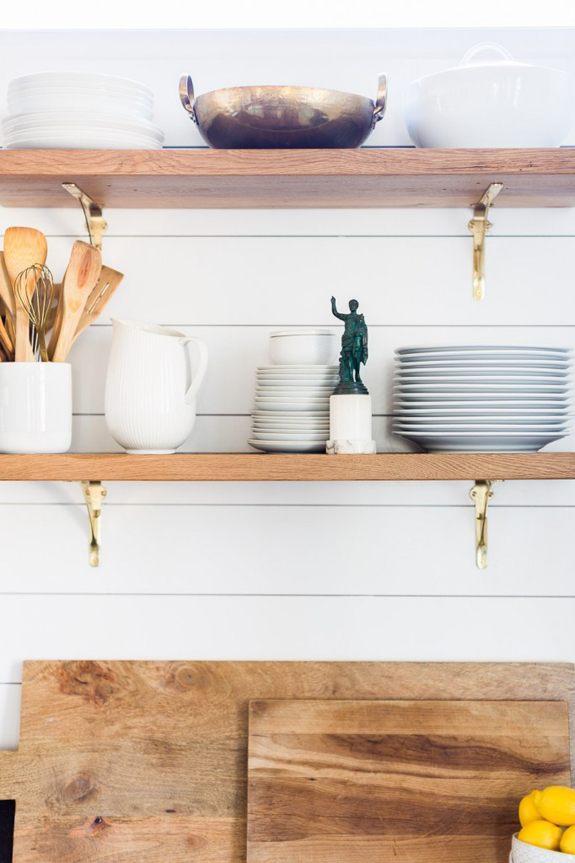
This bright and open kitchen features lots of storage. The open reclaimed wood shelving provides interest against the shiplap-clad walls and ceiling.
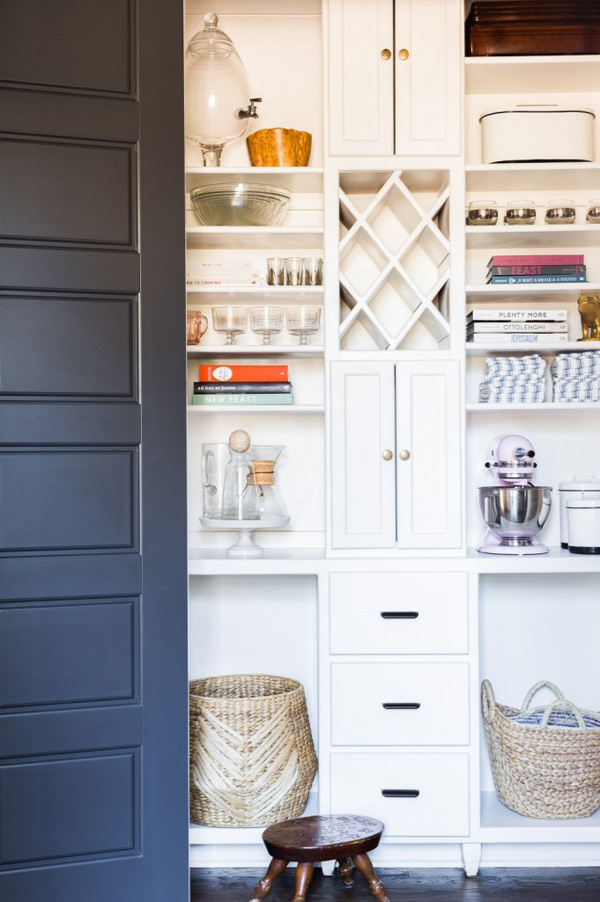
We custom designed the pantry with the client’s needs in mind. It serves as overflow for serving and party pieces, as well as cookbooks and small appliances.
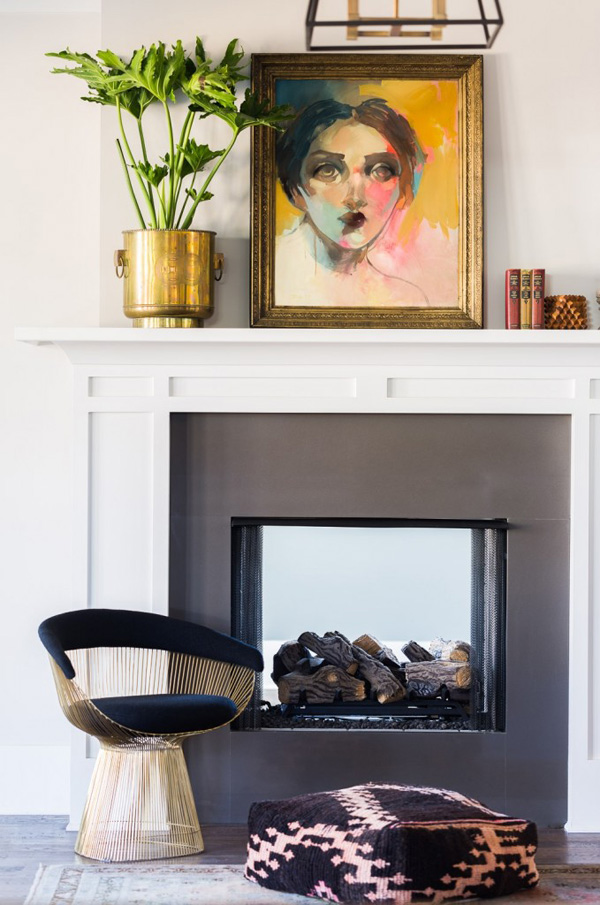
The double fireplace opens to the living room and dining room. The antique rug, vintage pouf, and gorgeous artwork add a nice punch of color to this cozy setting.
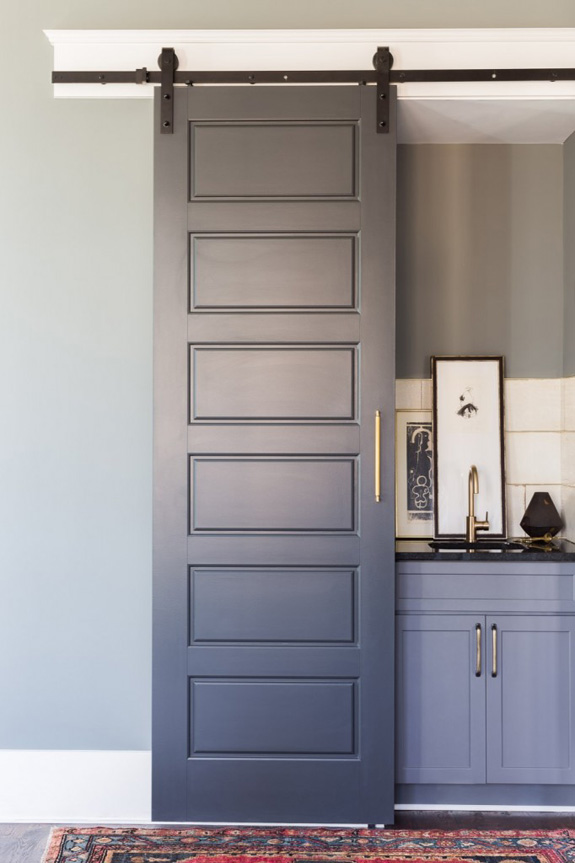
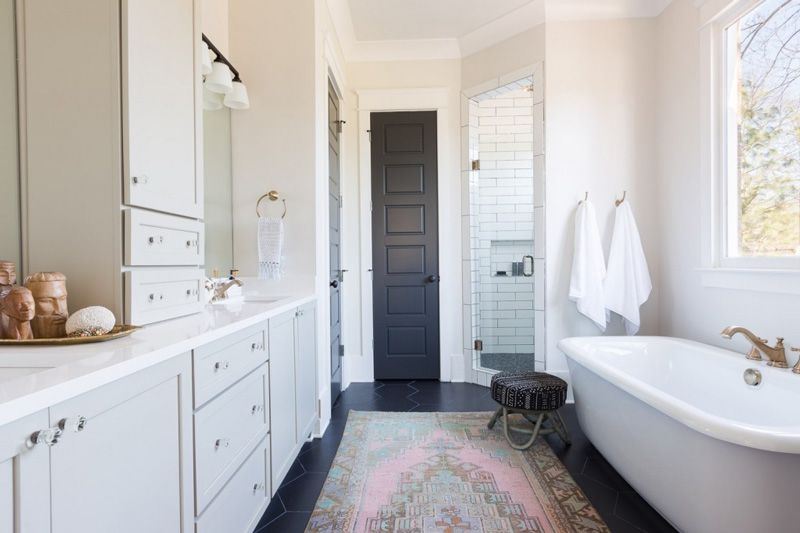
The master bathroom has lots of contrast and drama with its dark floors, doors, and other features, while the countertops, cabinets, and walls remain light.
Photos: Alyssa Rosenheck Photography
Rolies + Dubois architecten
Posted on Tue, 1 Mar 2016 by KiM
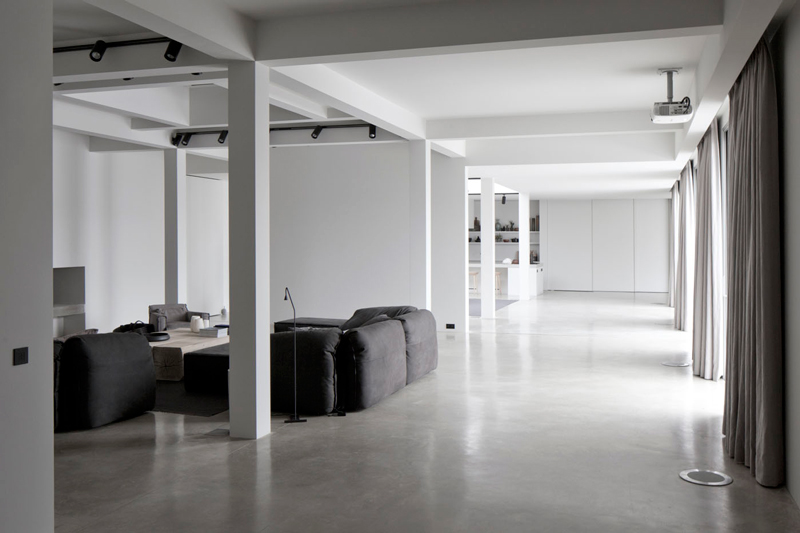
Rolies + Dubois architecten are based in Antwerp, Belgium and they make magic happen with their minimalist, modern designs. I am especially smitten with the loft in the first of this selection of photos. I would just add about 100 plants and my cat herd and call it home. And the pool house in the last few photos is simple, dark and all you really need.
