Displaying posts labeled "Kitchen"
A boldly colourful renovation of a Brooklyn townhouse
Posted on Mon, 13 Oct 2025 by KiM
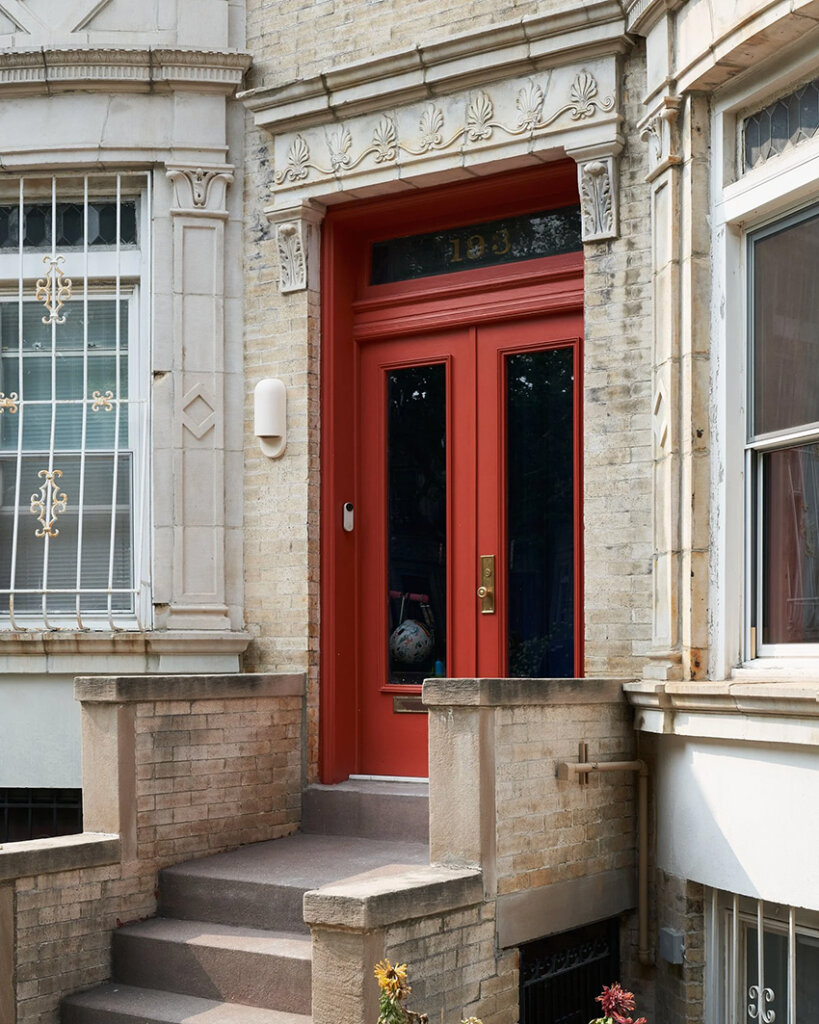
A young family approached our studio and asked us to help them gut-renovate a Landmarked townhouse they had recently purchased in Prospect Lefferts Gardens. Both clients love color and tile and these elements became a key part of the overall renovation project. We selected a porcelain tile that is playful, fun and has a timeless aesthetic to use throughout the parlor floor. we installed a checkerboard blue and white tile pattern all the way down the length of the parlor primary hallway, rather than the typical wood floor one normally sees. Color plays a key role throughout the home and, in particular, on the parlor level. Door frames are painted in various bright shades, the primary hallway has a blue paint wainscot that wraps around into the mudroom zone, and the center living space (and future library) is painted a shade of deep green. One of the early requests the clients made during our design process together was for a pink kitchen. Although there is lots of color used throughout the home, the brighter hues are carefully balanced with large areas of more neutral tones.
If bold primary colours are your jam, then this home is right up your alley! Designed by Studio Officina, this is a really fun take on colour. As much as I love colourful walls and ceilings, I am also obsessed with neutral walls and boldly painted trim and windows. Photos: Louisa & Fyodor.
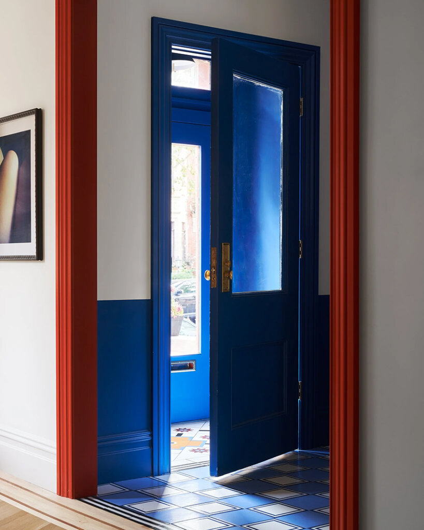
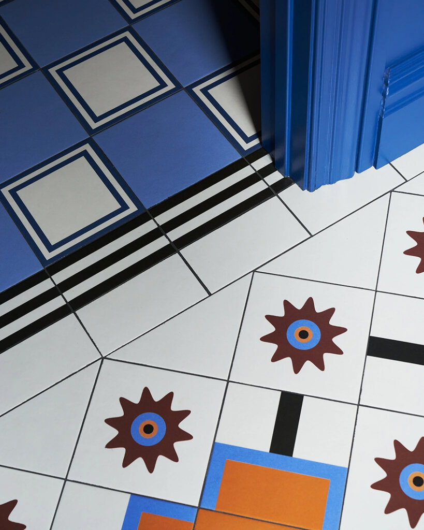
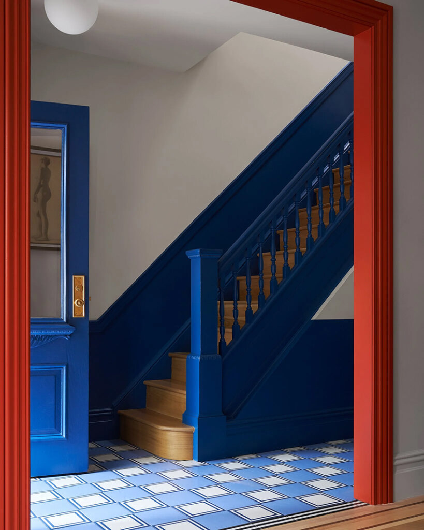
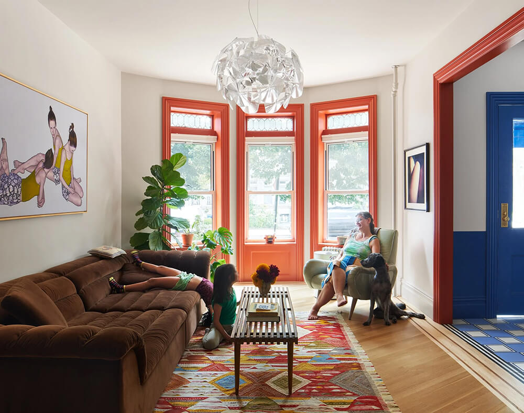
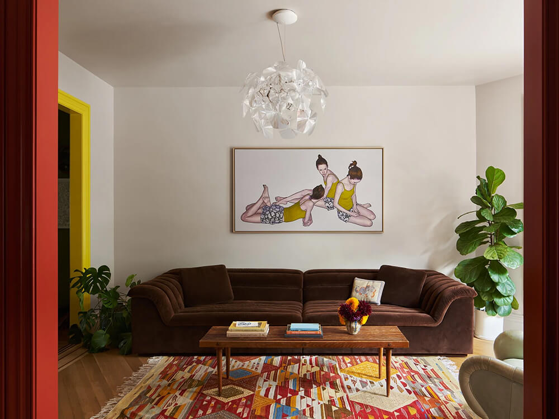
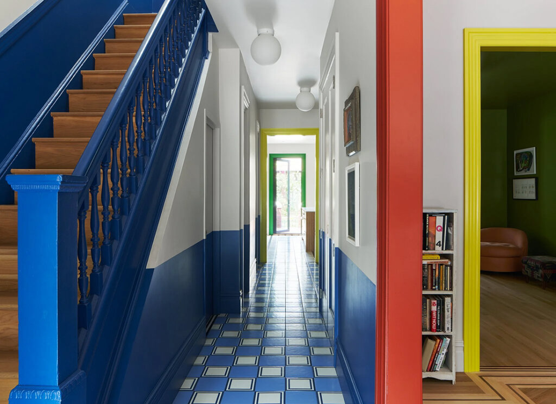
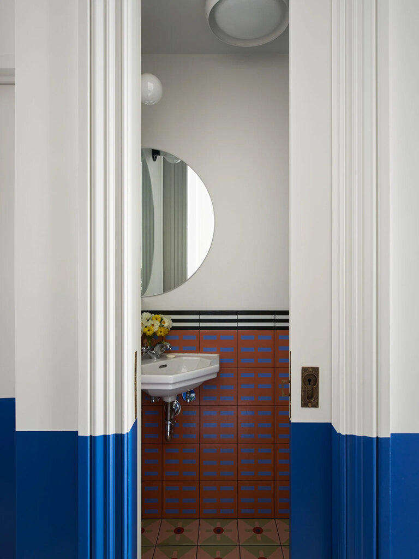
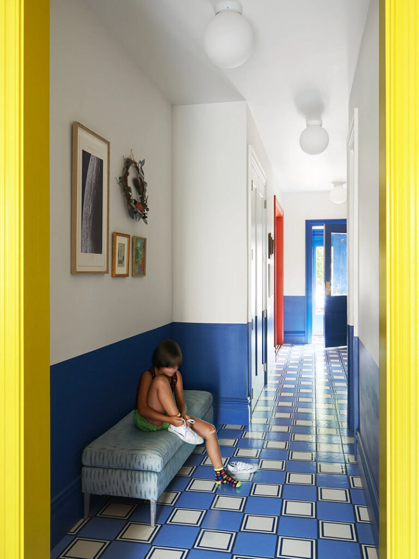
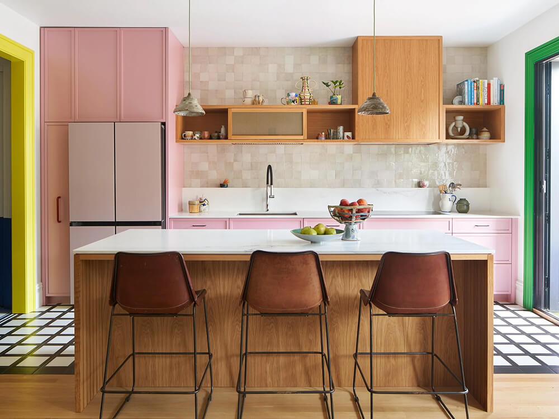
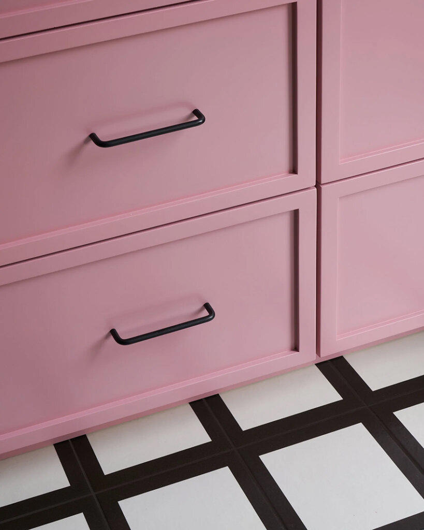
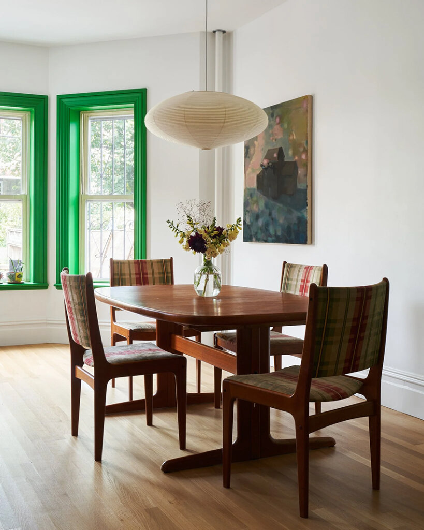
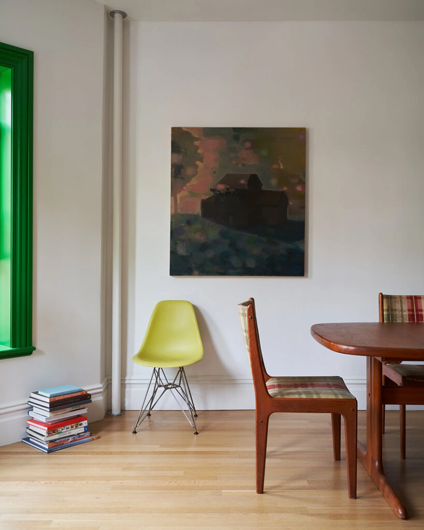
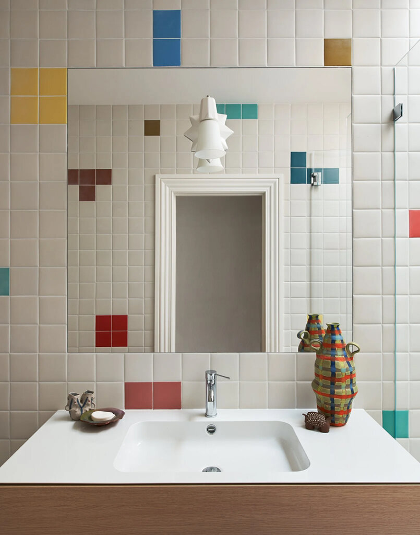
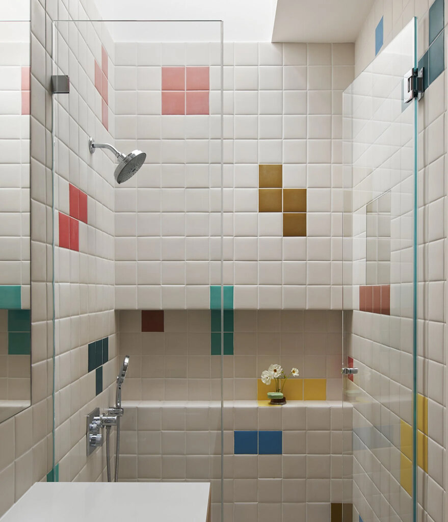
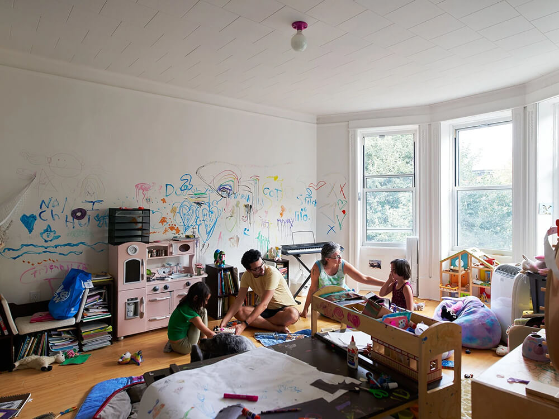
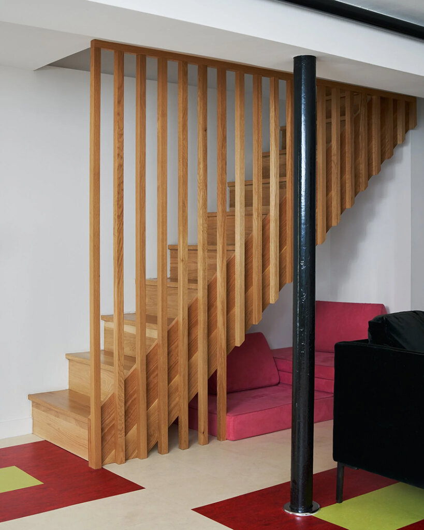
Art Deco reimagined
Posted on Fri, 10 Oct 2025 by midcenturyjo
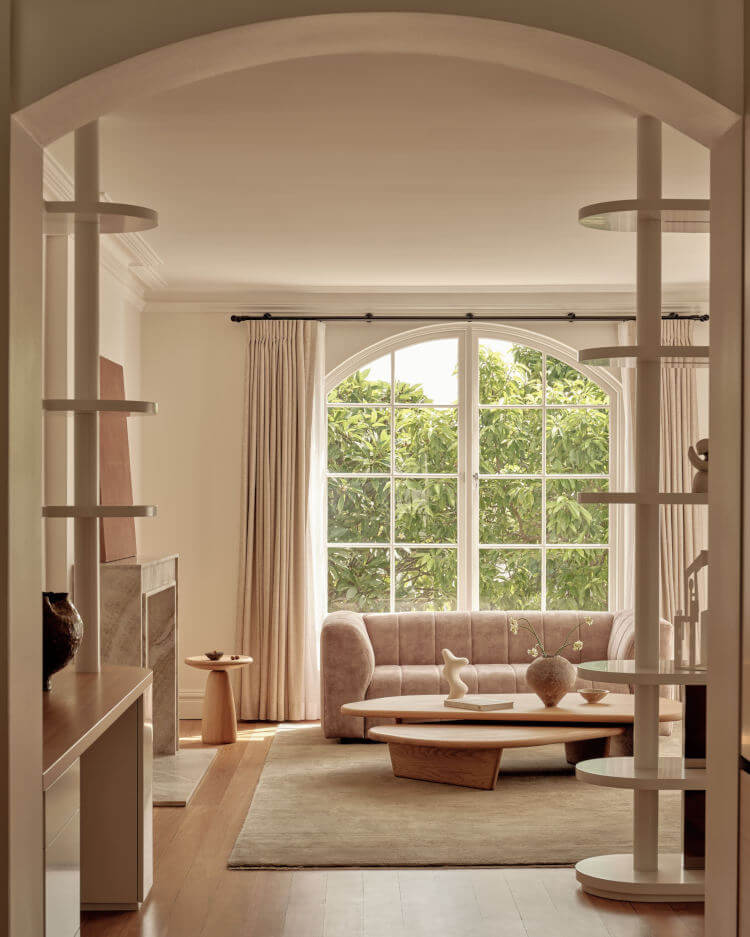
Michiru Higginbotham is a Sydney-based residential architecture and interior design practice that blends Australian openness with Japanese simplicity. Their work balances innovation and tradition, functionality and beauty. Cremorne Deco, an Art Deco residence on Sydney’s Lower North Shore, has been reimagined with a pared-back palette of warm timber, quartzite stone and subtle colour. Original porthole windows and curves were preserved, honouring its heritage while creating a serene, contemporary home connected to the garden beyond.
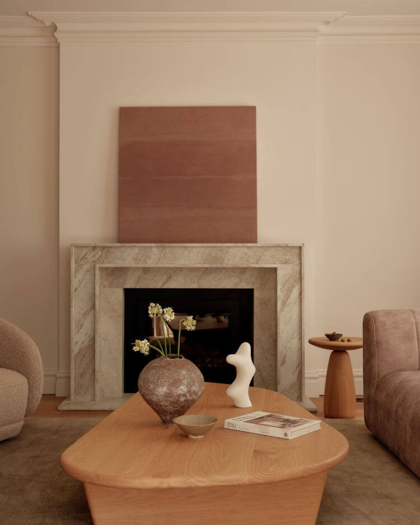
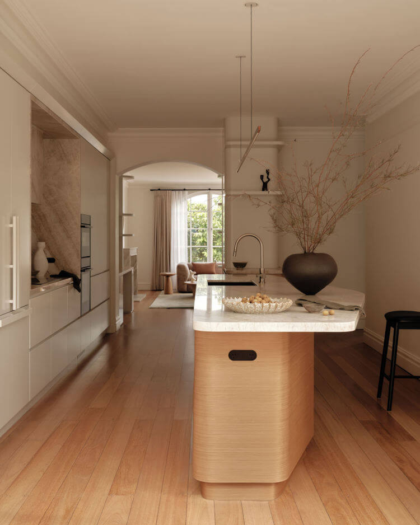
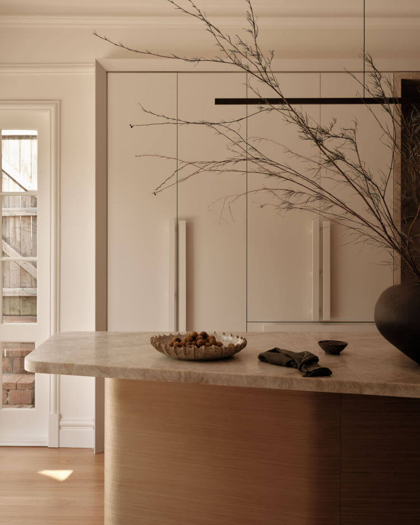
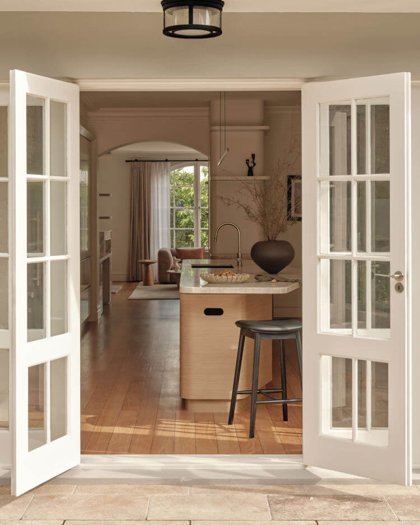
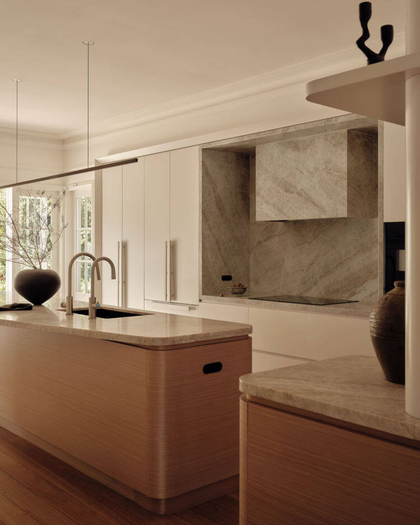
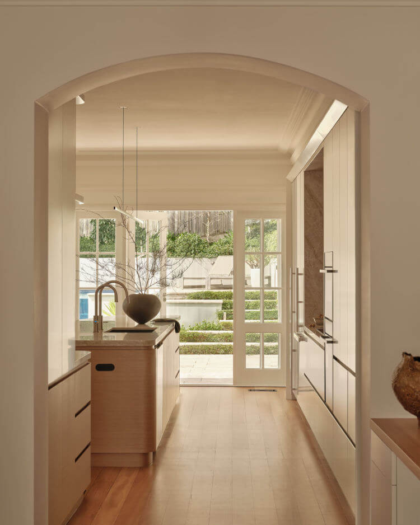
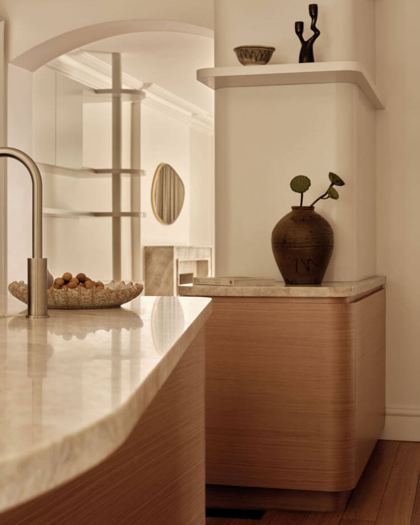
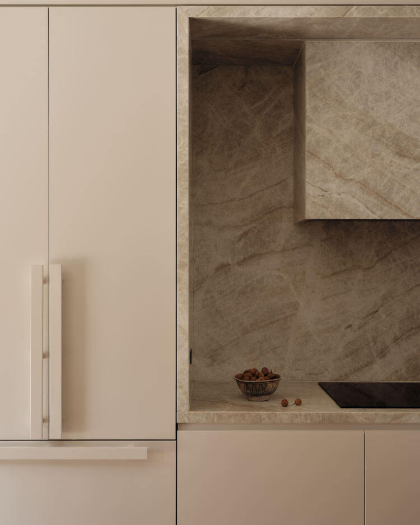
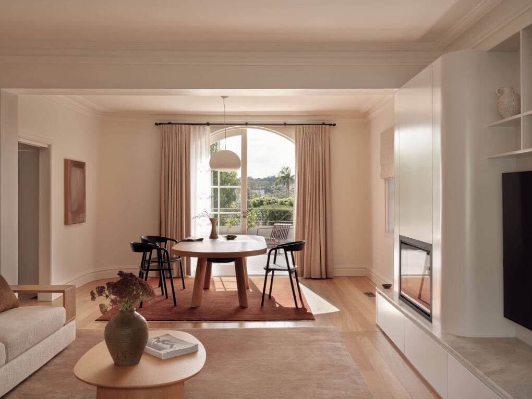
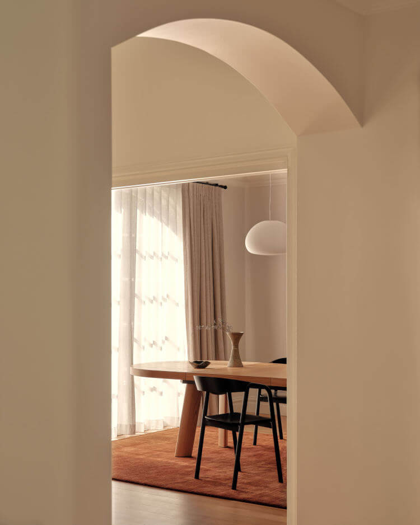
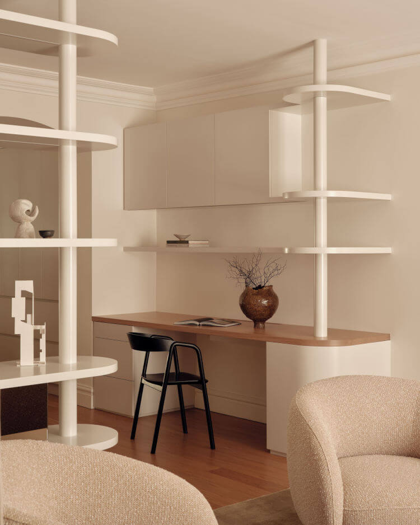
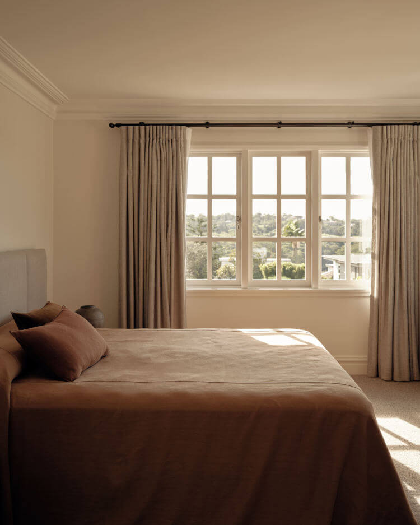
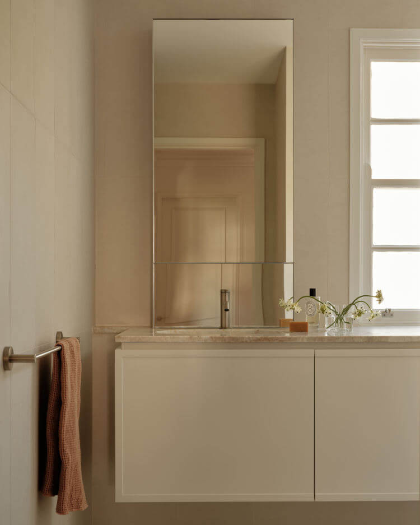
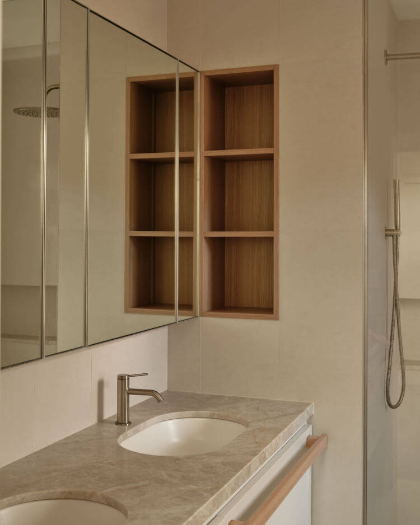
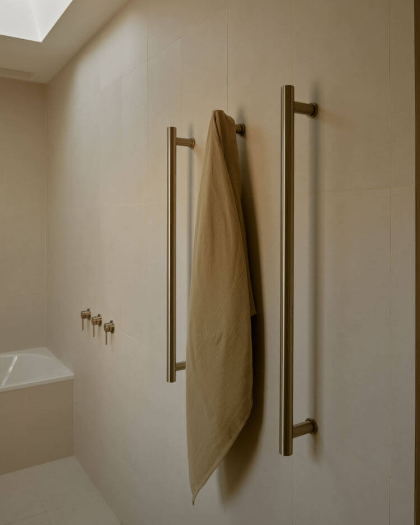
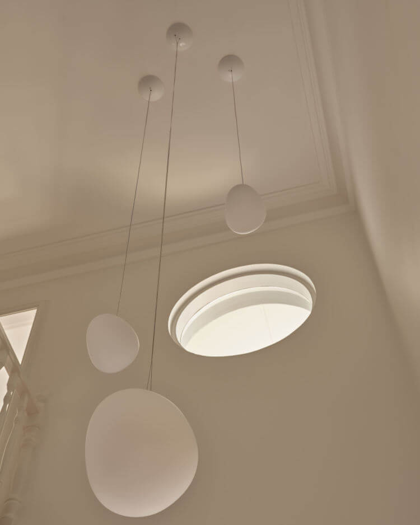
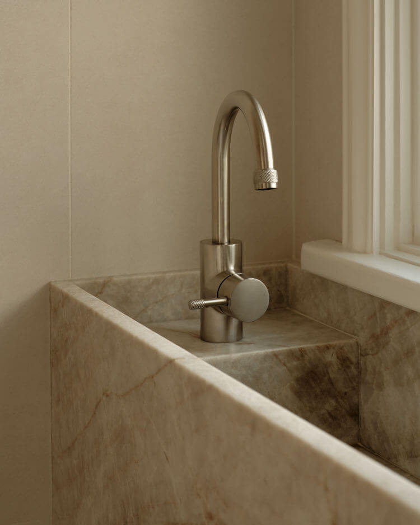
Photography by Nic Gossage.
Quiet elegance
Posted on Wed, 8 Oct 2025 by midcenturyjo
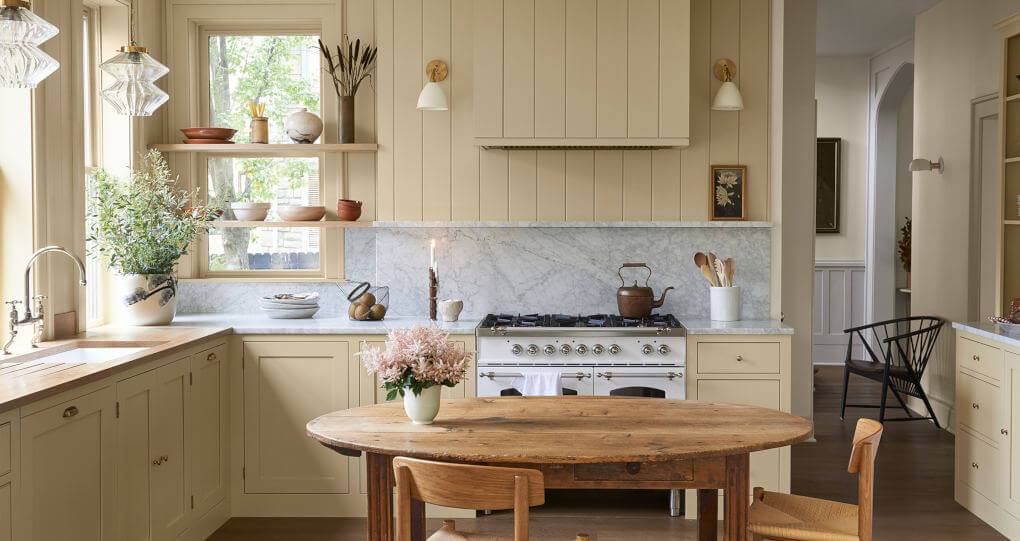
Greg Dutton‘s work is rooted in simplicity, warmth and a strong connection to place. Here this early 1900s residence has been reimagined with quiet elegance. The light-filled kitchen features buttery yellow cabinetry, marble countertops and open shelves, creating calm, intentional spaces. Brass fixtures and handcrafted pendants bring timeless charm, while textures and tones are thoughtfully layered throughout. Each room encourages lingering, offering comfort and serenity, a home designed for long afternoons and the gentle, unhurried rhythm of daily life.
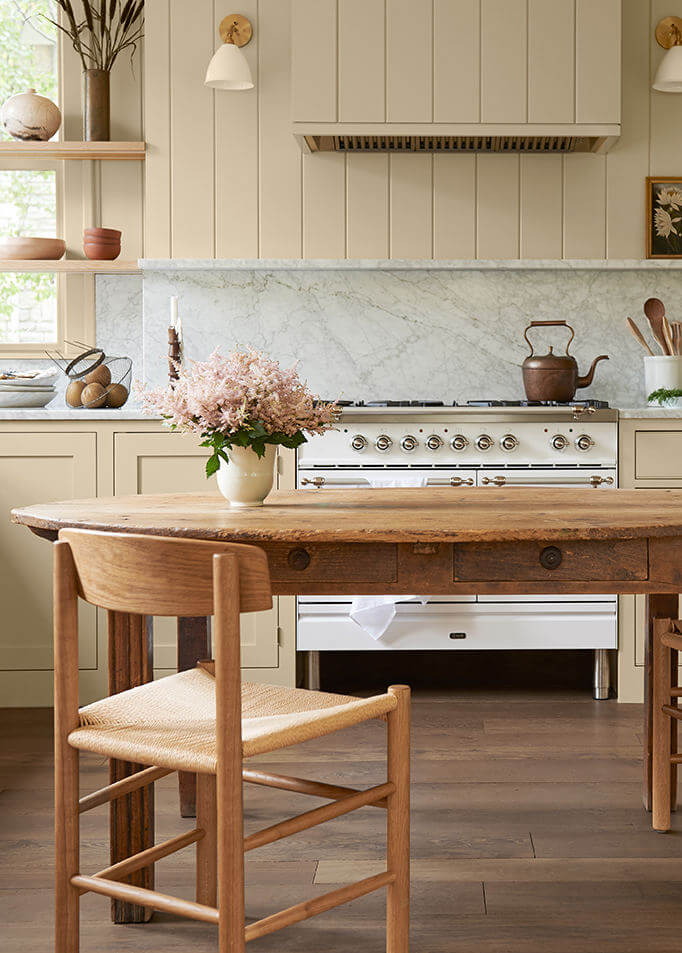
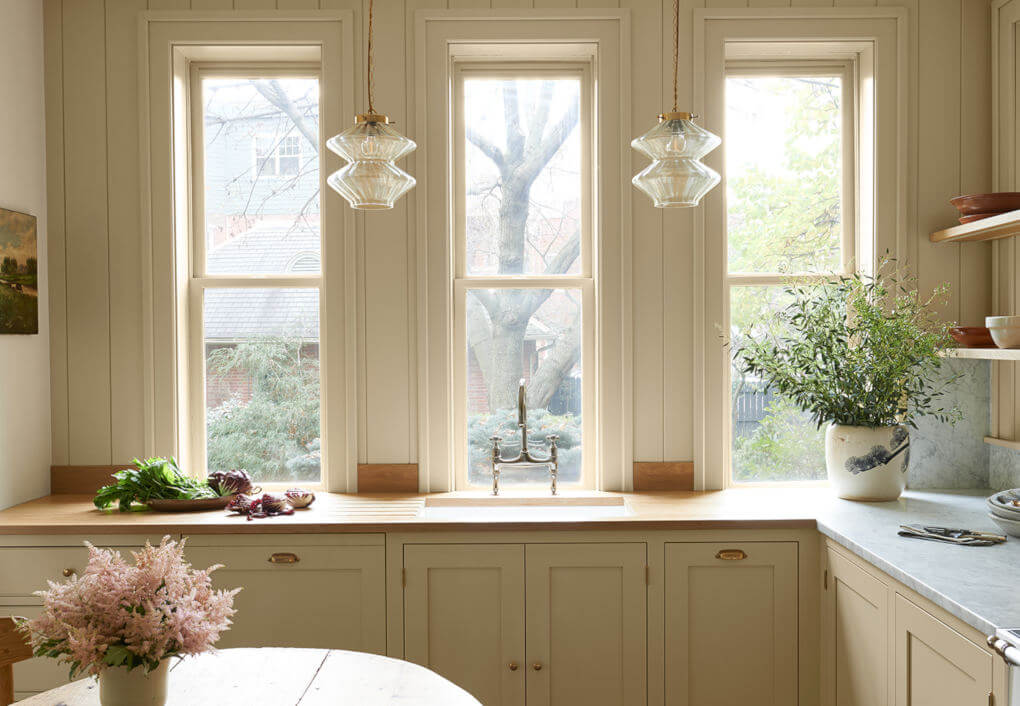
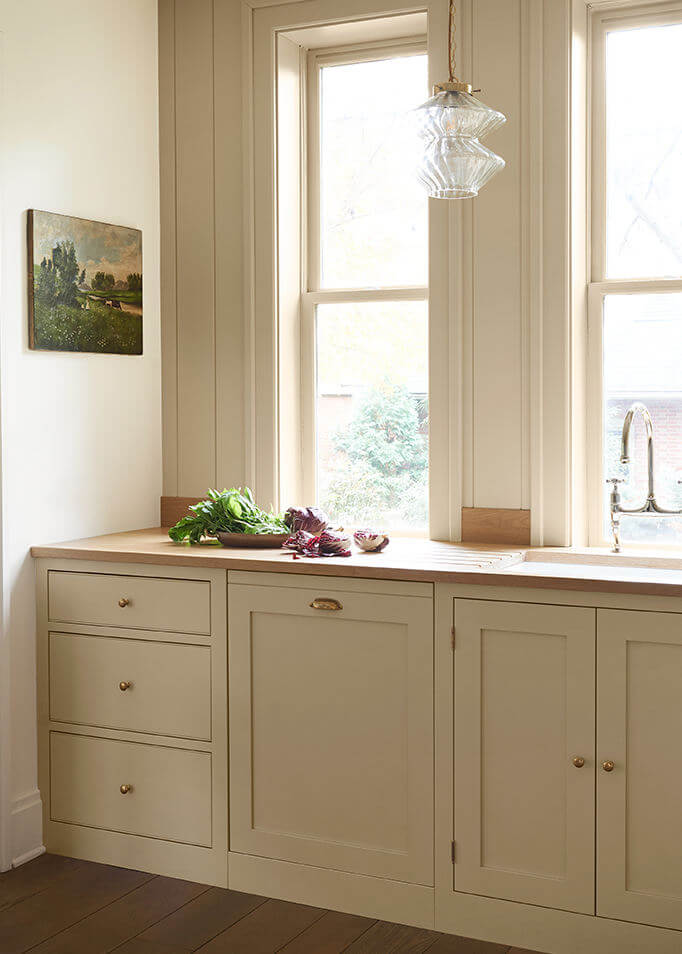





Photograry by Alexandra Ribar.
Georgia on my mind
Posted on Thu, 2 Oct 2025 by midcenturyjo
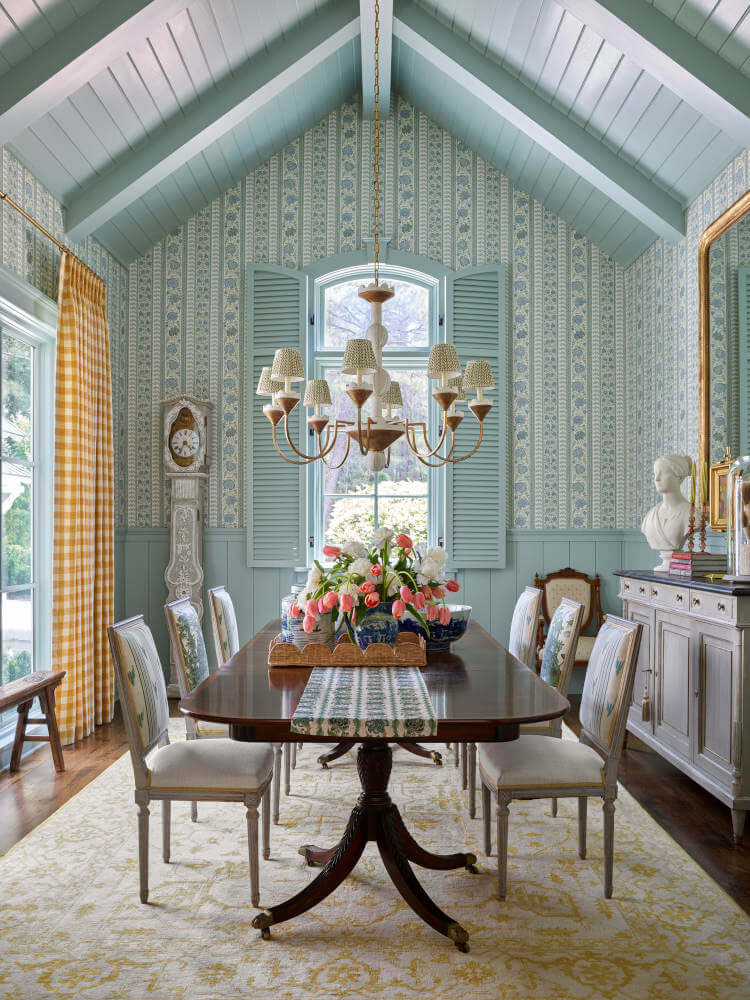
Kim Scodro Interiors provides full-service home design, from custom furniture and finishes to ground-up construction. Collaborating closely with architects and contractors, the studio manages every detail, from space planning and cabinetry to lighting and accessories. This Low Country Residence, Sea Island, Georgia project reflects timeless elegance, combining classic design elements with thoughtful, functional layouts to create a home that is both sophisticated and welcoming.
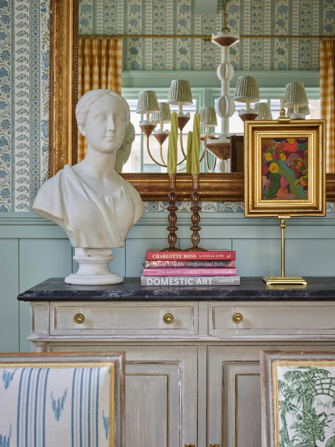
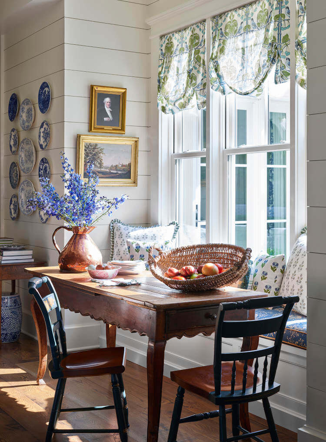
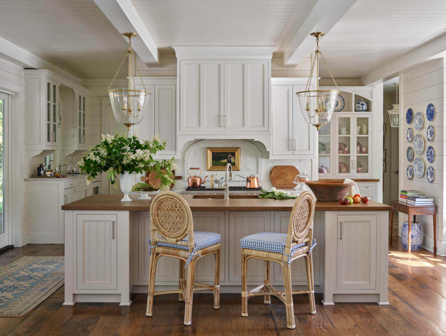
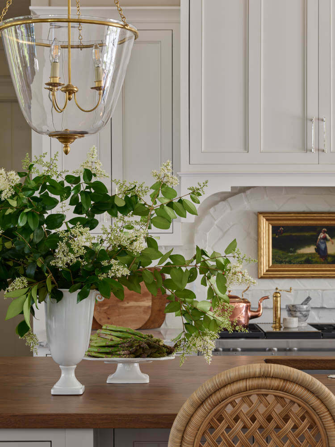
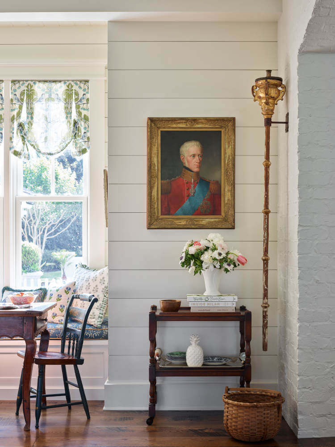
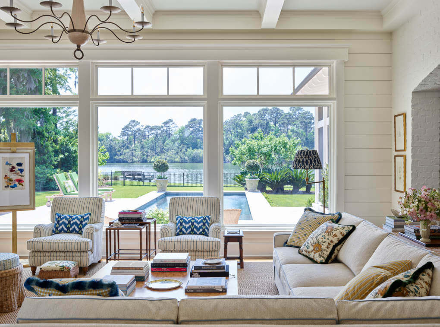
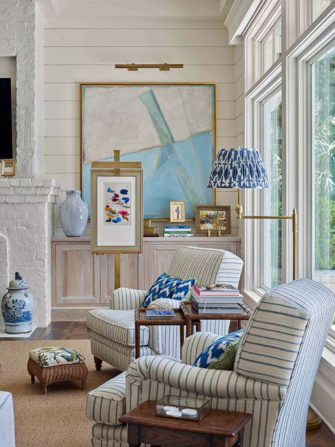
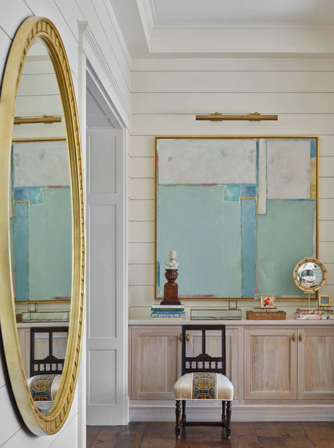
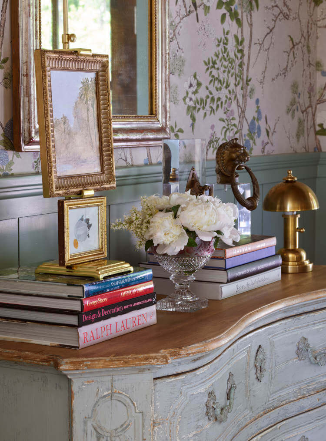
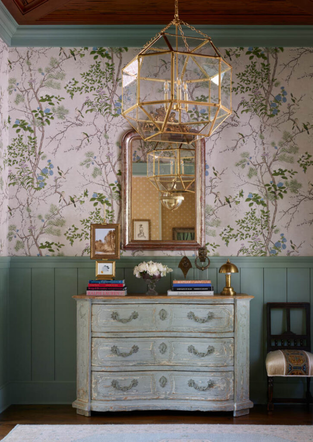
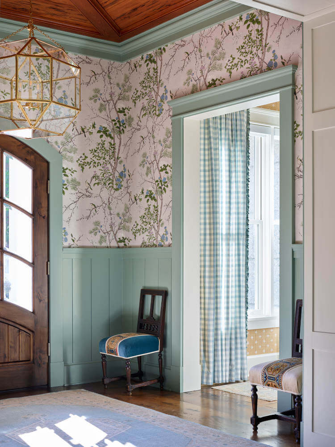
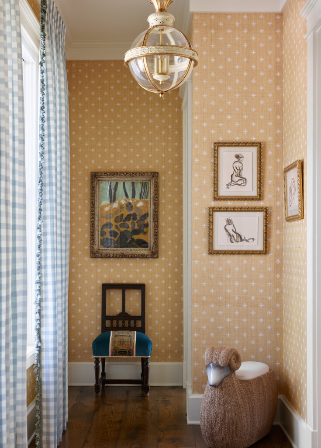
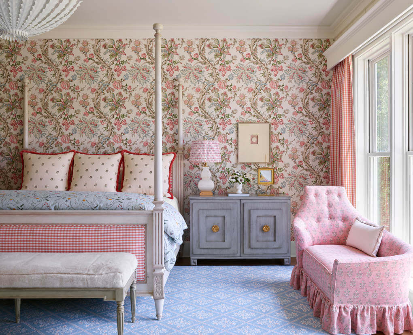
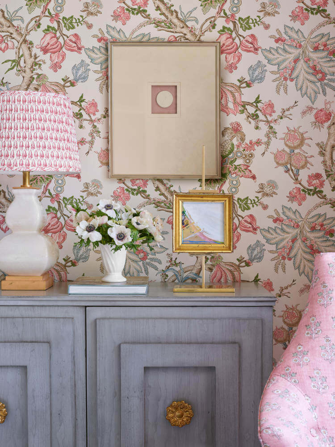
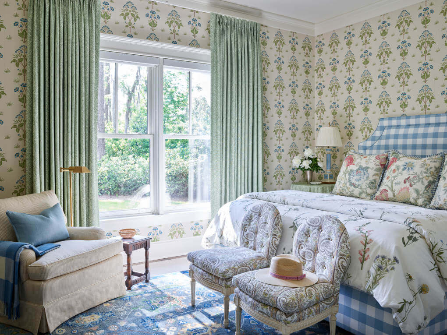
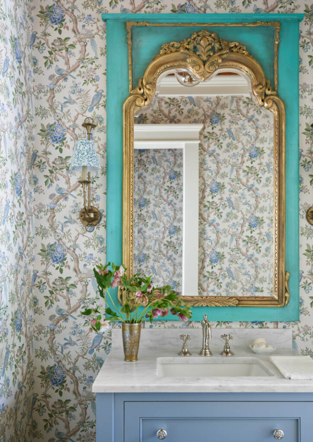
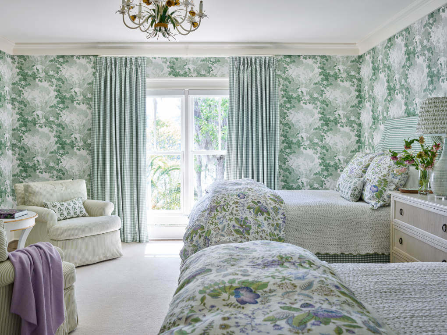
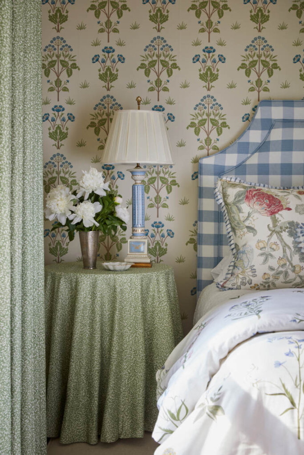
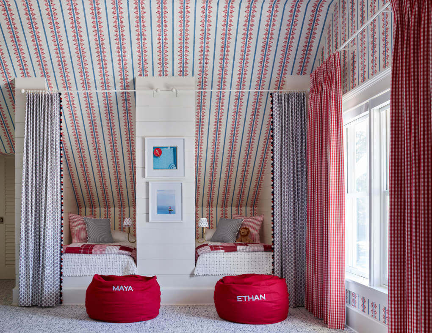
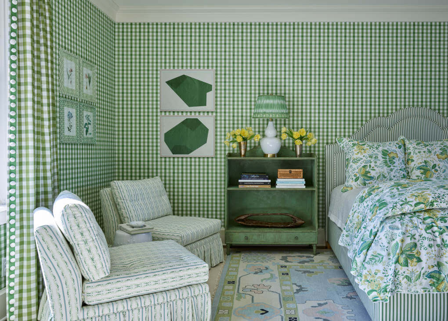
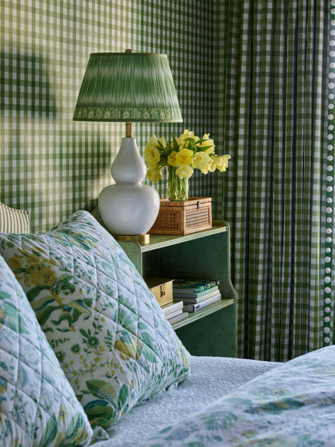
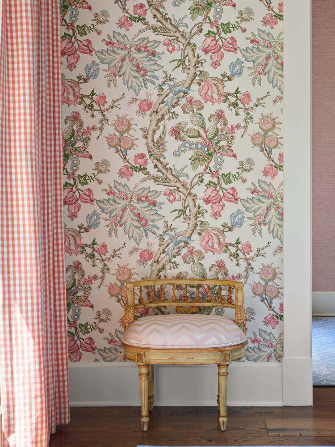
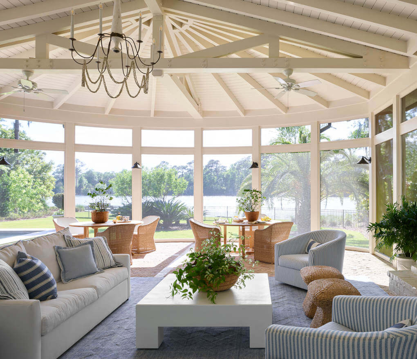
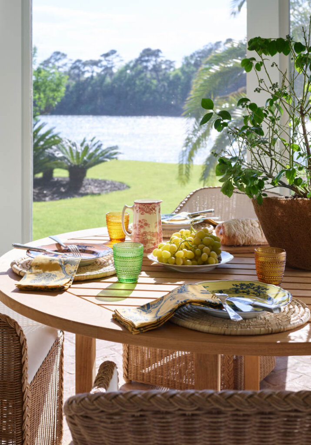
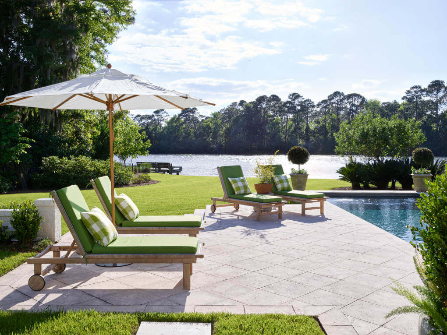
Photographer by Emily Followill.
A joyful Georgian home
Posted on Thu, 2 Oct 2025 by midcenturyjo
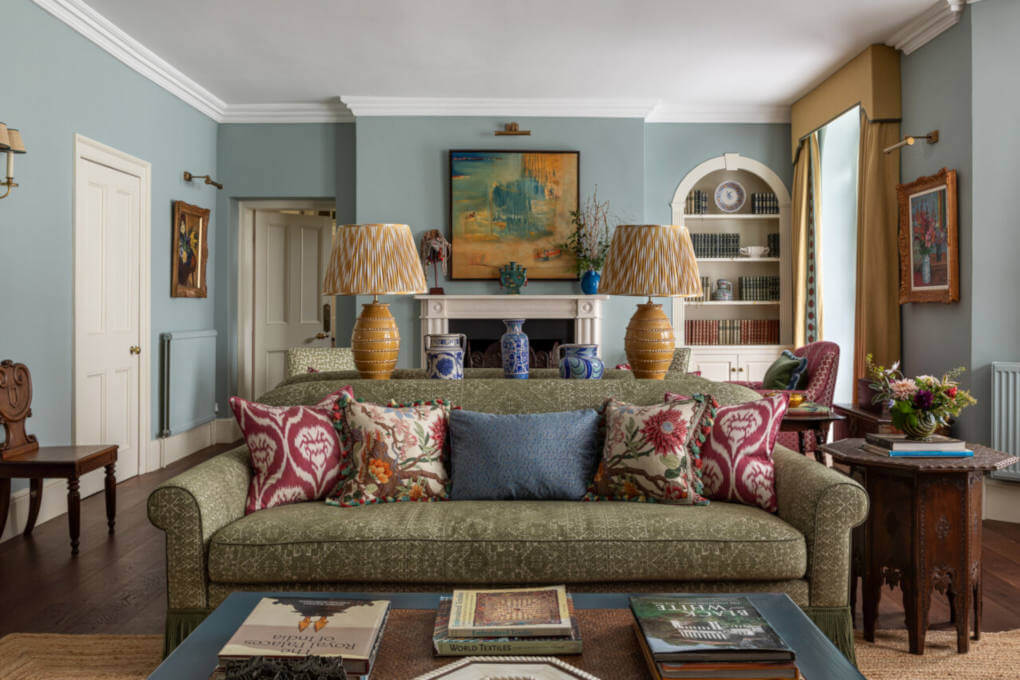
Elizabeth Hay Design reimagined a Grade II listed Georgian country house to feel both traditional and joyful. Instead of major structural work, the focus was on creating atmosphere through soft furnishings and a cheerful kitchen in buttery yellow, redand green. Asian art and antique textiles from Liberty were woven into the design, bringing depth and individuality. Flexible seating areas make the rooms feel cosy when used quietly, yet just as welcoming when filled with family or friends, ensuring warmth and versatility throughout.
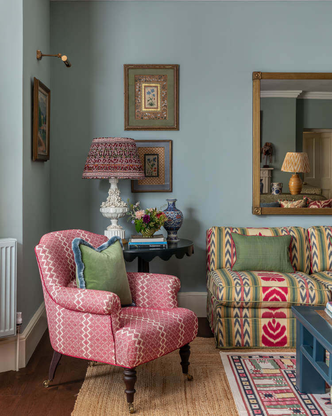
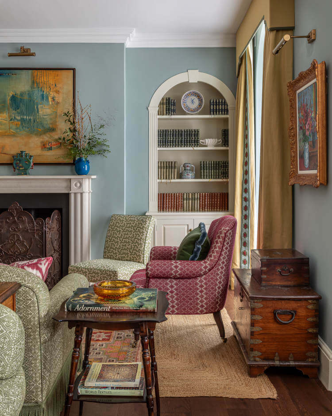
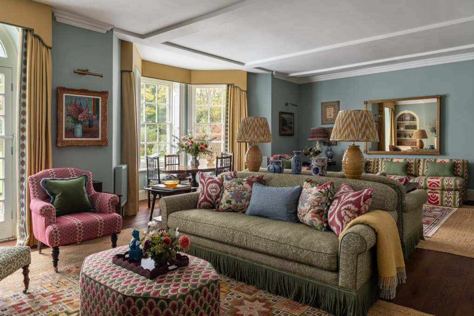
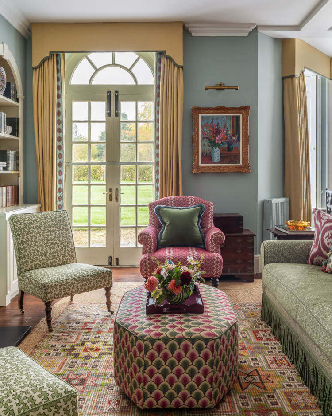
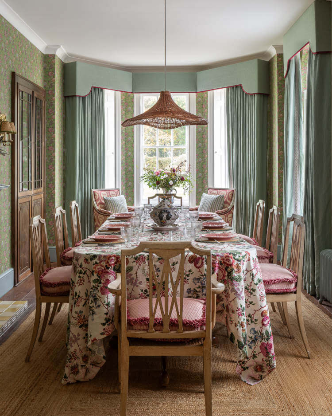
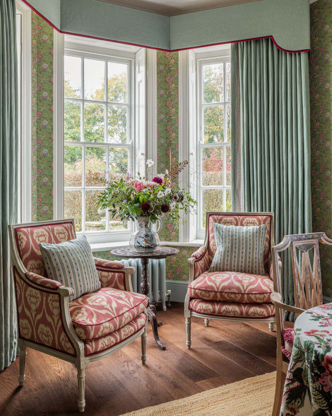
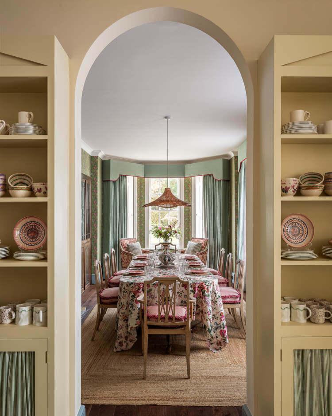
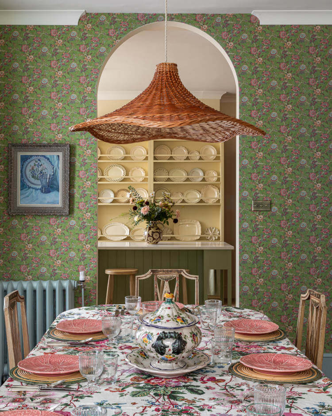
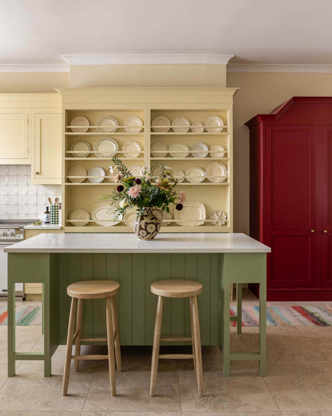
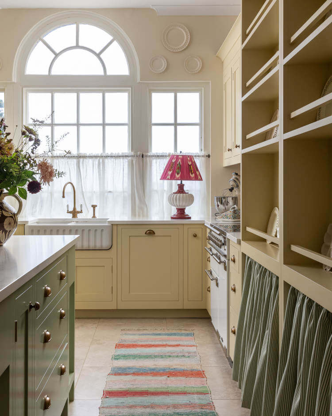
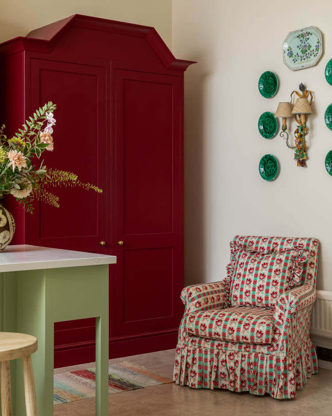
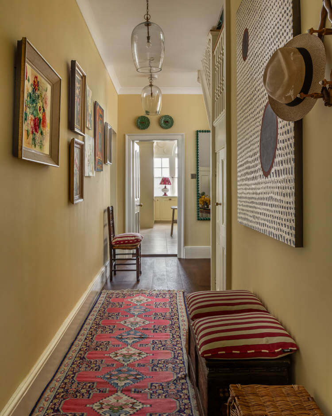
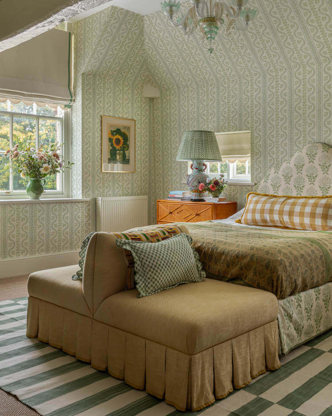
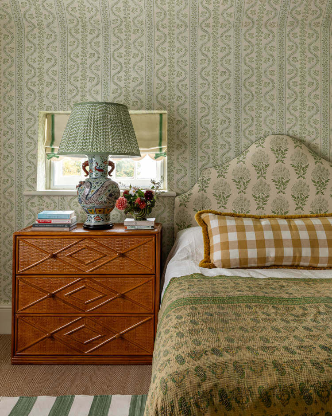
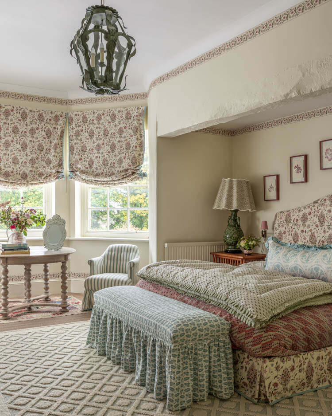
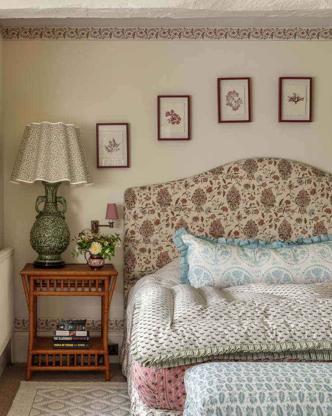
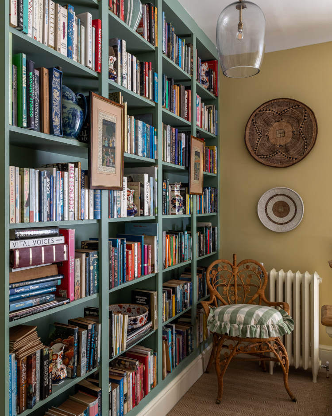
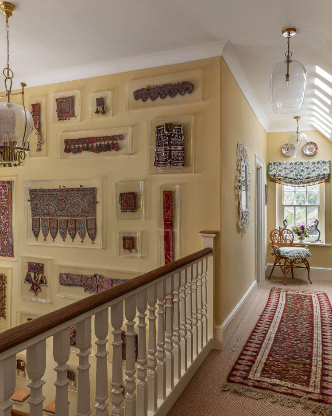
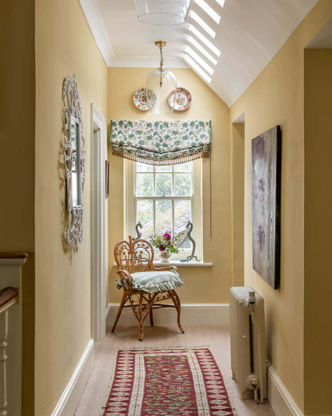
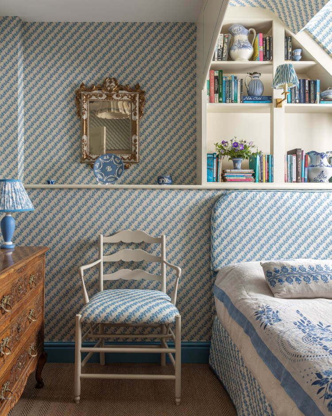
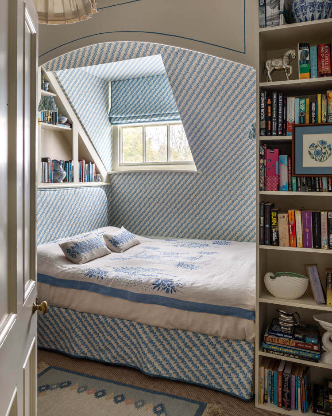
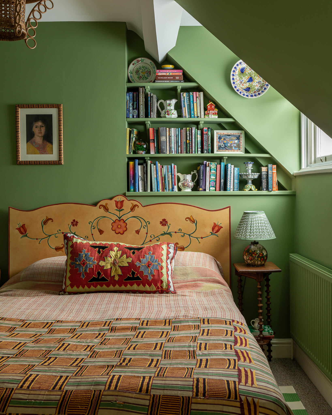
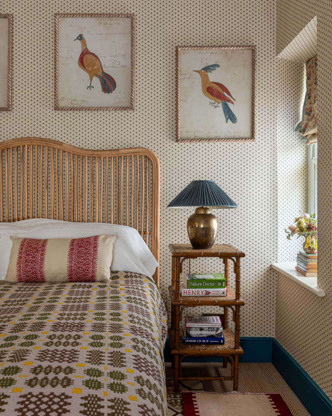
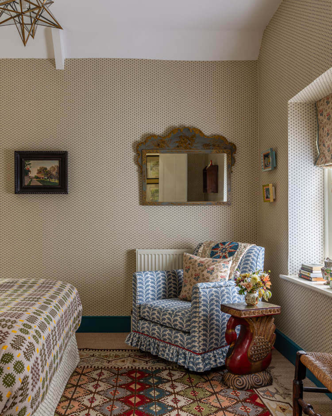
Photograhy by Jonathan Bond.

