Displaying posts labeled "Minimalist"
F house – modern minimalism
Posted on Tue, 2 Aug 2016 by KiM
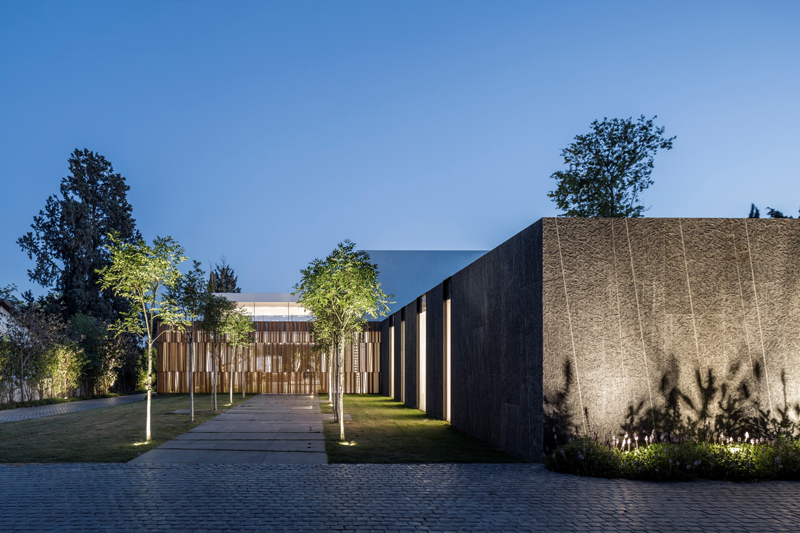
Sometimes I come across homes while doing research for the blog that are just TOO MUCH. Too ornate, too large, trying too hard etc. Located in Savyon, Israel, the F House by Pitsou Kedem Architect seems to be over the top in terms of size (ceilings that seem to be up in the heavens – and it’s 700 m²) and minimalism. Perhaps this is exactly what the client asked for. What I love about this is that the sculptural qualities of the outdoors makes up for everything the inside isn’t. And in the evening this home is magical with lighting to emphasize the beauty of the plants, trees and wood walls.
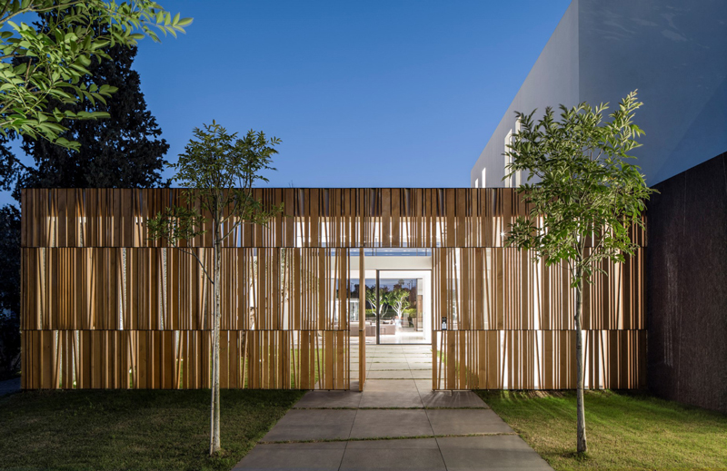
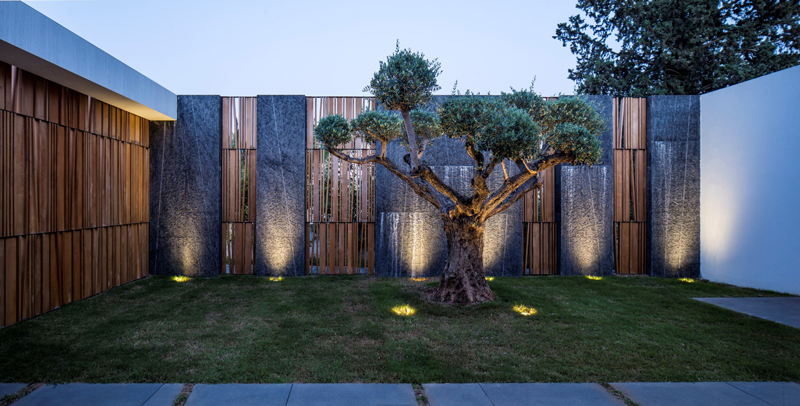
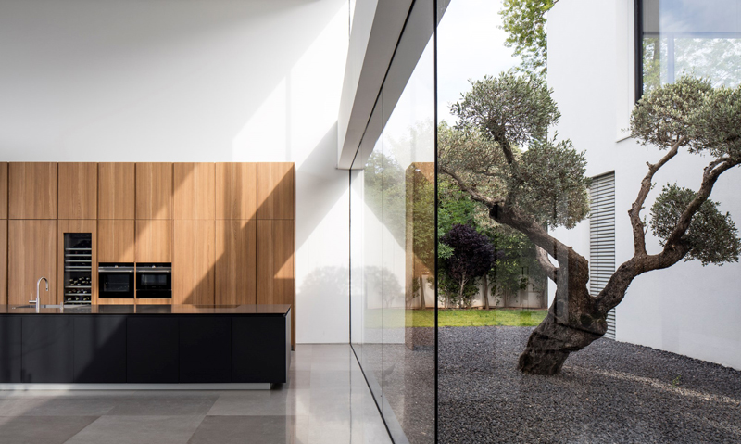
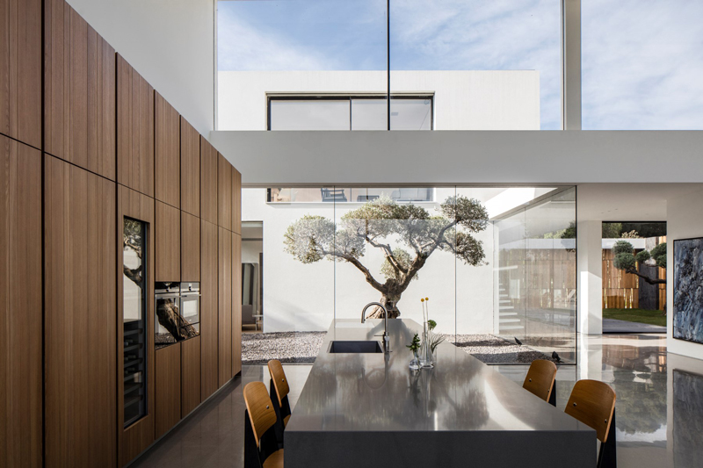
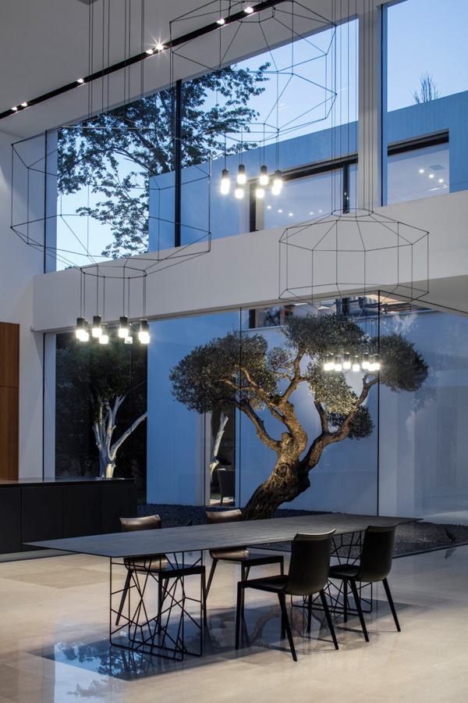

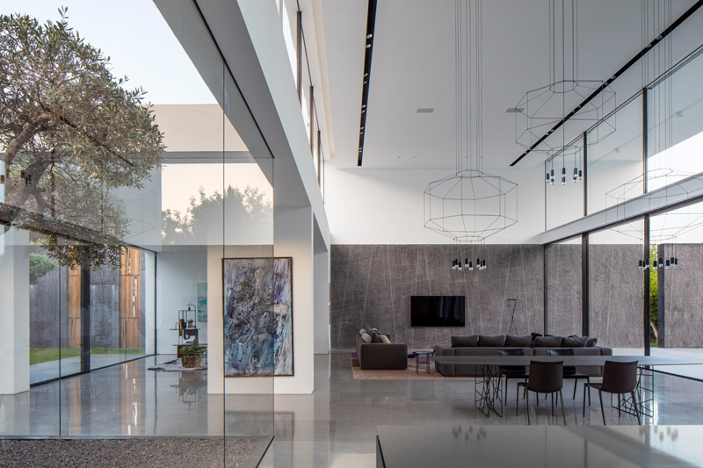
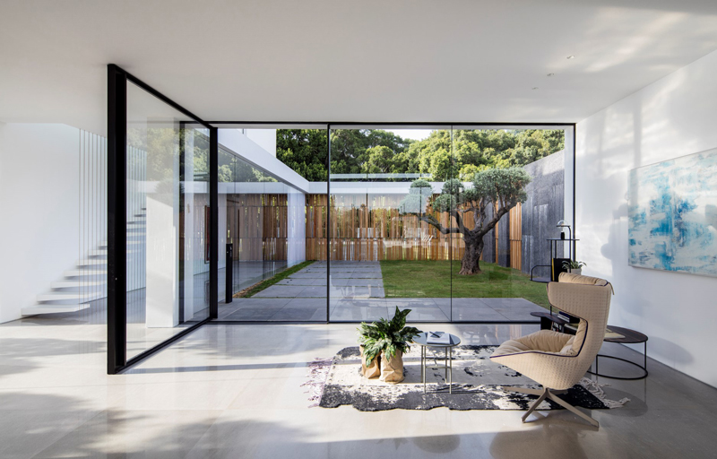
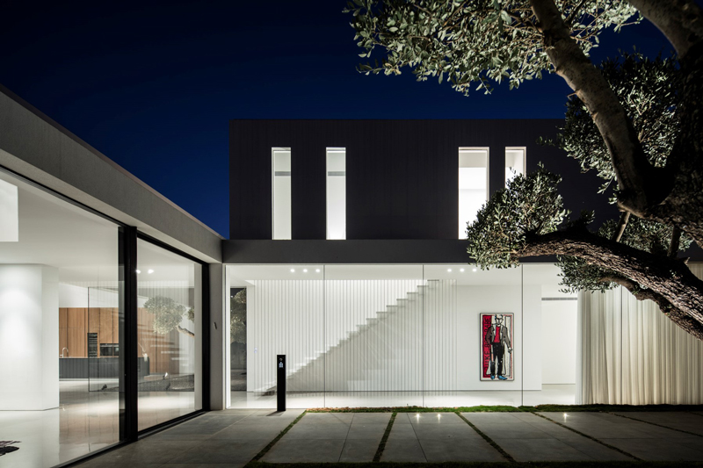
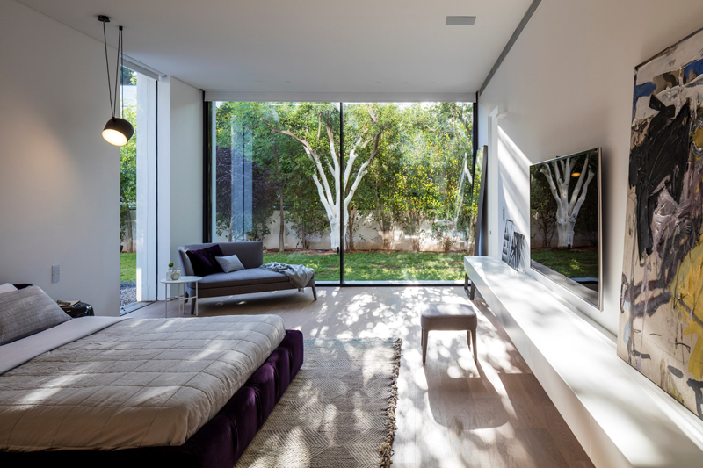
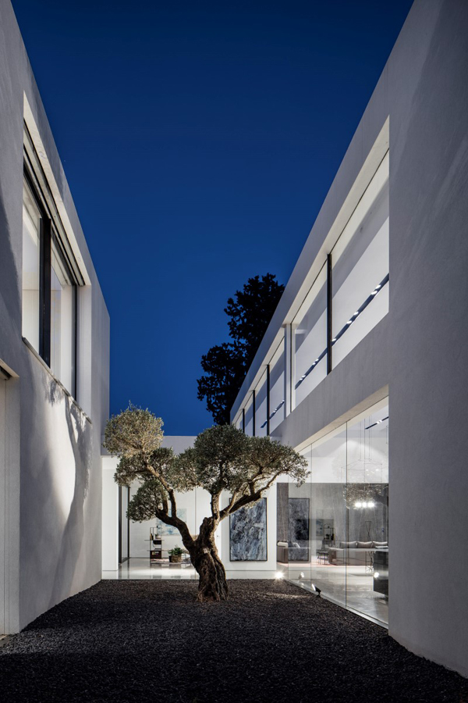
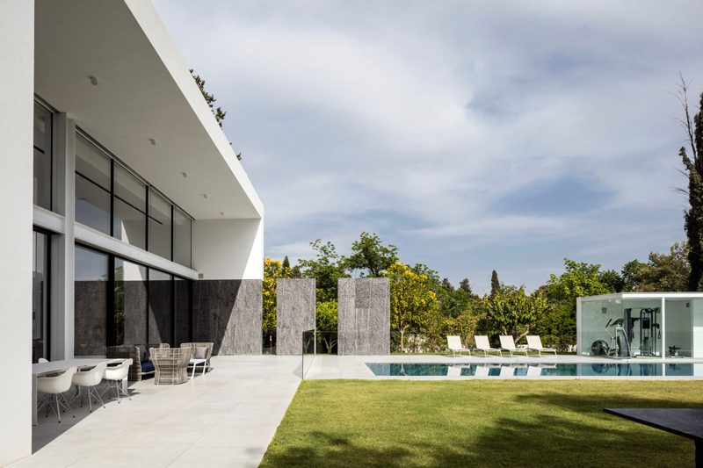


Minimalism by Studio Oink
Posted on Mon, 25 Jul 2016 by KiM
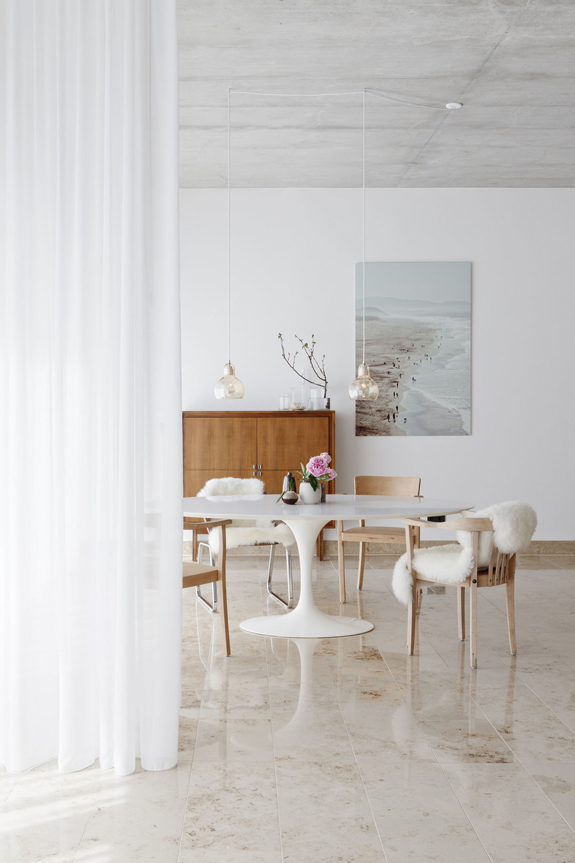
I thought I would share some modern minimalism to ease you into the work week (for those who aren’t on summer vacation – those are the people I am hating right now). Leipzig, Germany based creatives Studio Oink is a favourite of mine for calm, beautifully styled spaces with just about the bare minimum. So peaceful. (Previous feature here)
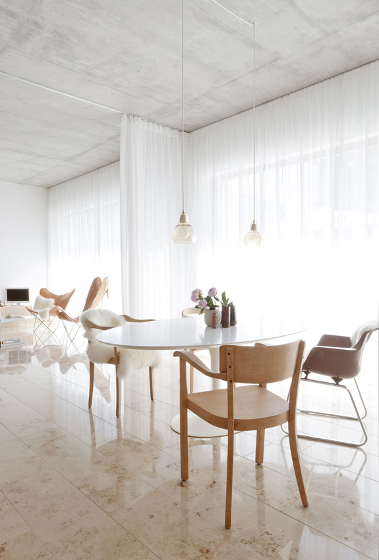
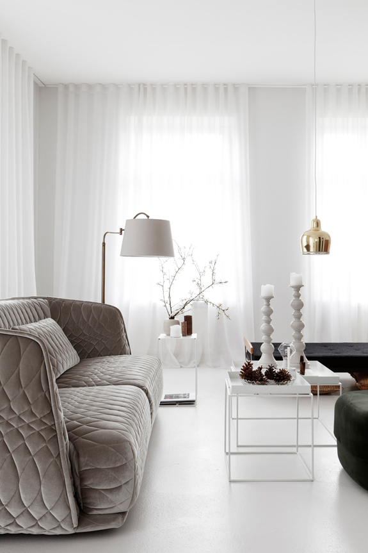
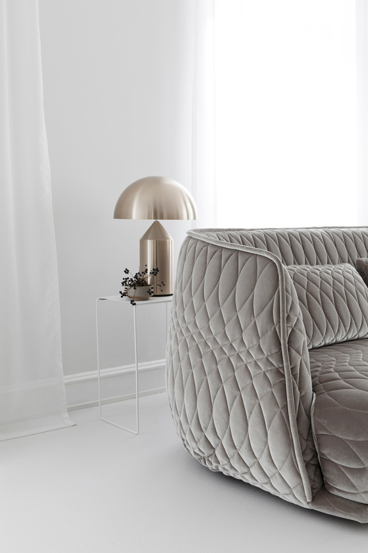
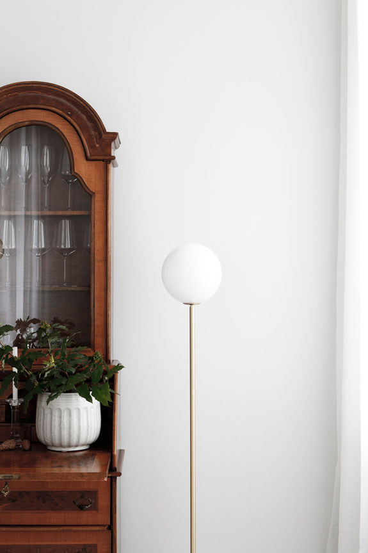
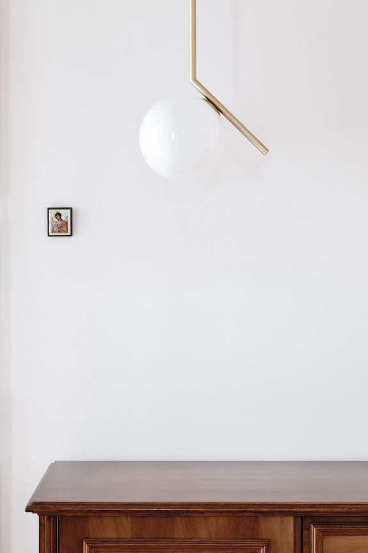
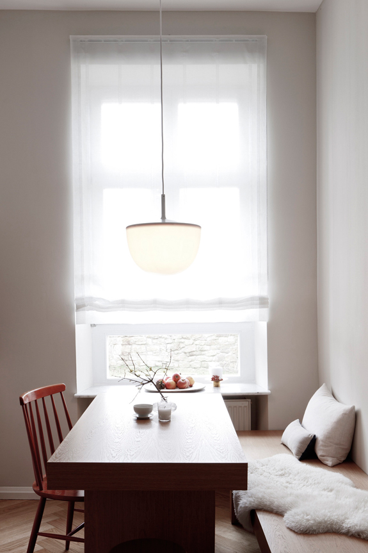
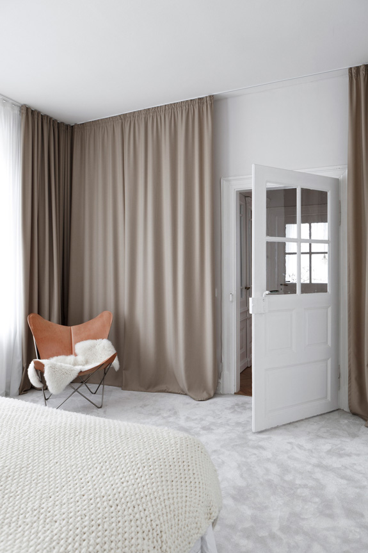
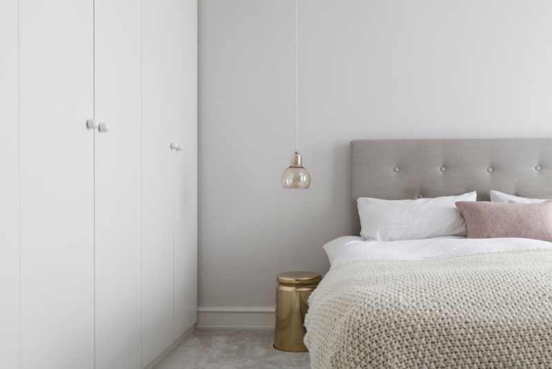
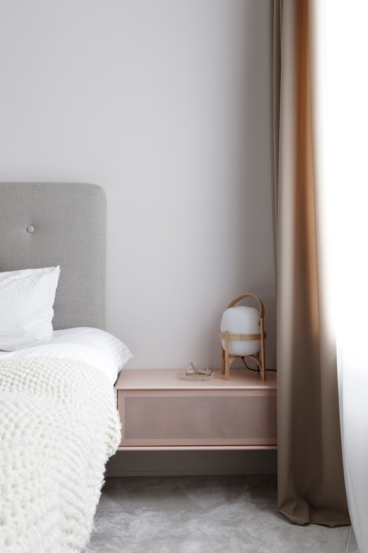
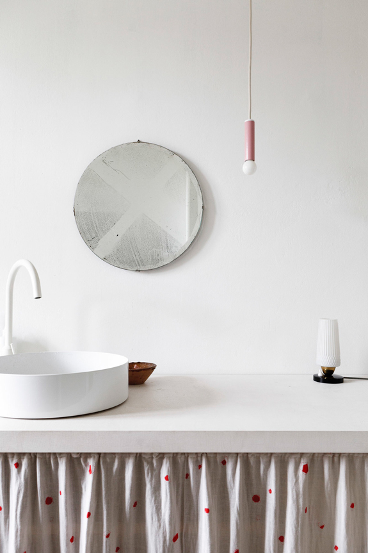
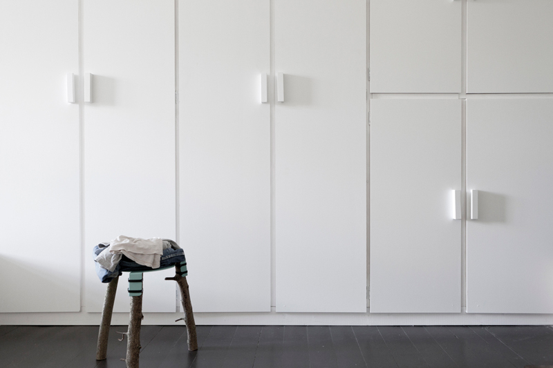
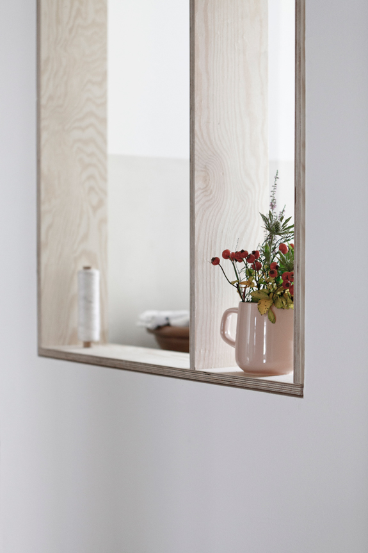
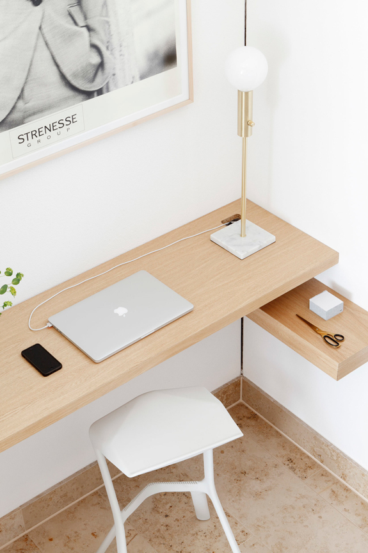
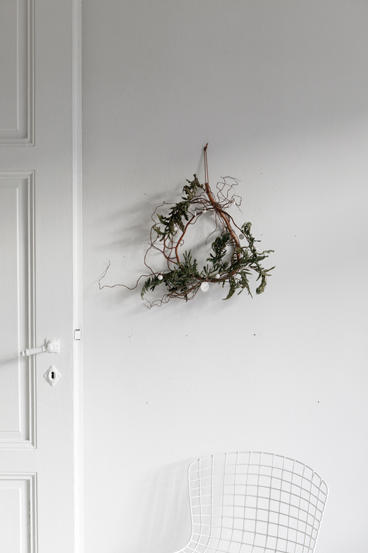
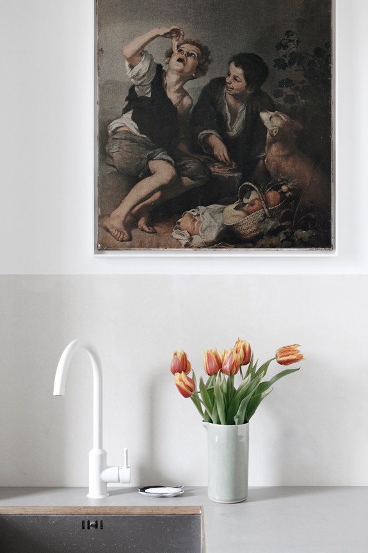
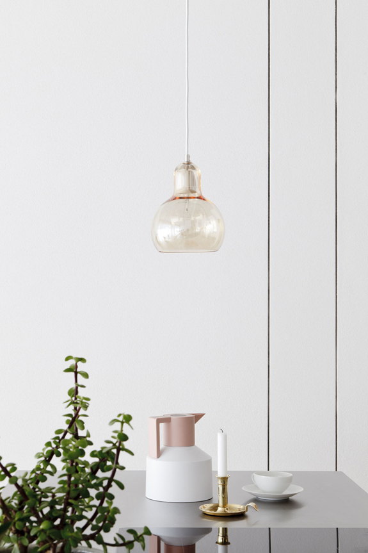
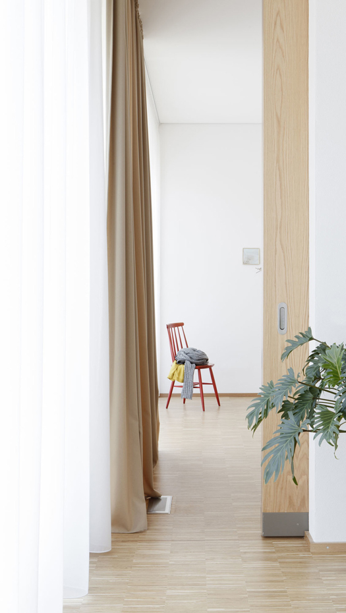
Minimalism in Melbourne
Posted on Wed, 20 Jul 2016 by midcenturyjo
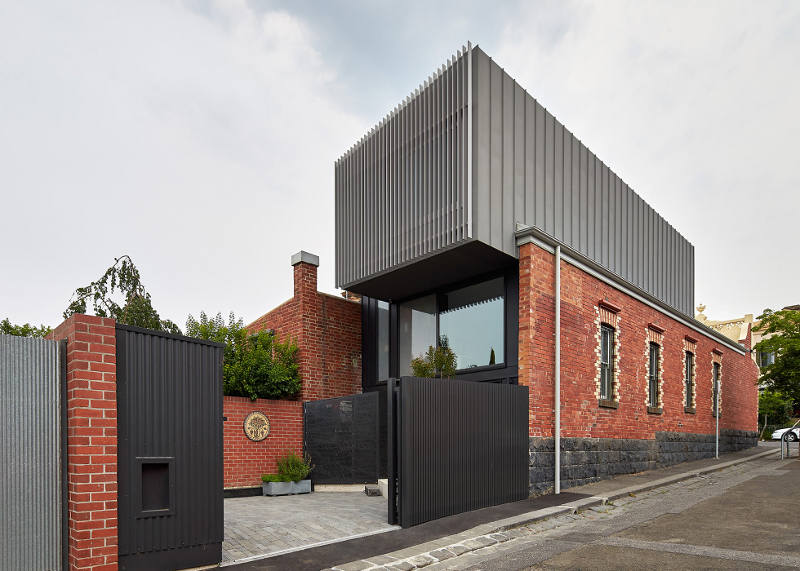
An imposing, modern extension to an old brick house in Fitzroy, Melbourne appears as if a metal box perches precariously on the roof. A series of levels cascading together with short flights of stairs and a double height void allow for “open plan” living which is light filled yet discreet. Playing with the juxtaposition of contrasts, positive and negative, open and closed, old and new has created a striking, minimalist home by Julie Firkin Architects.
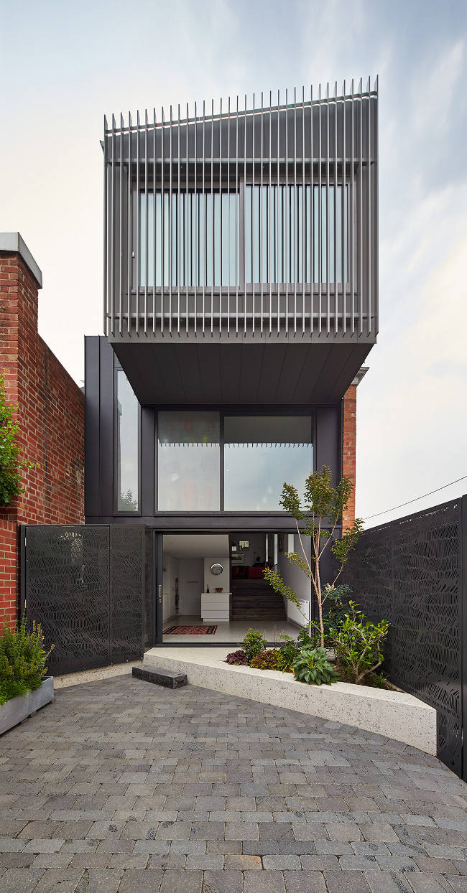
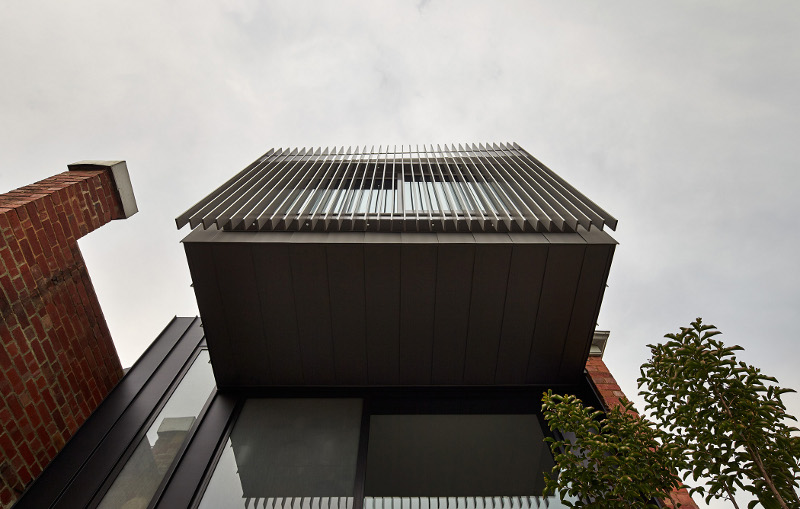
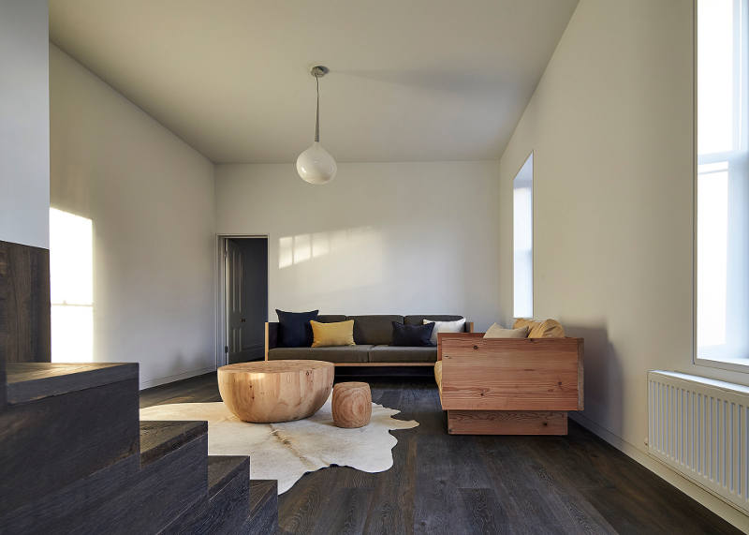
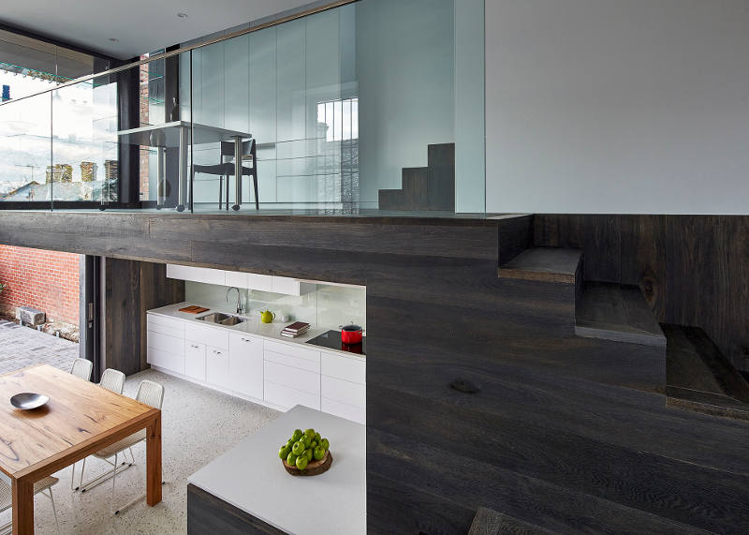
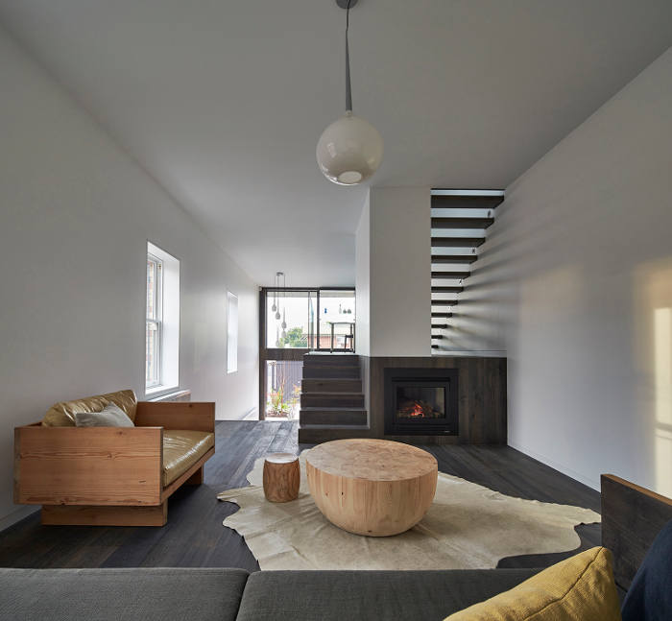
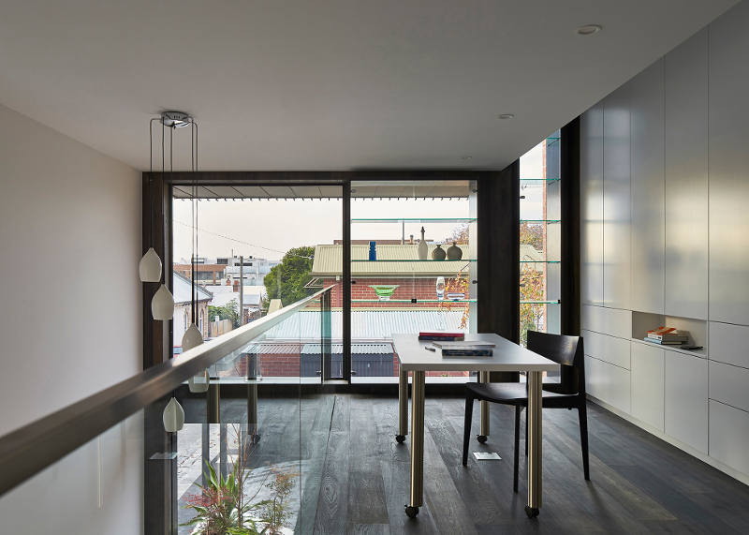
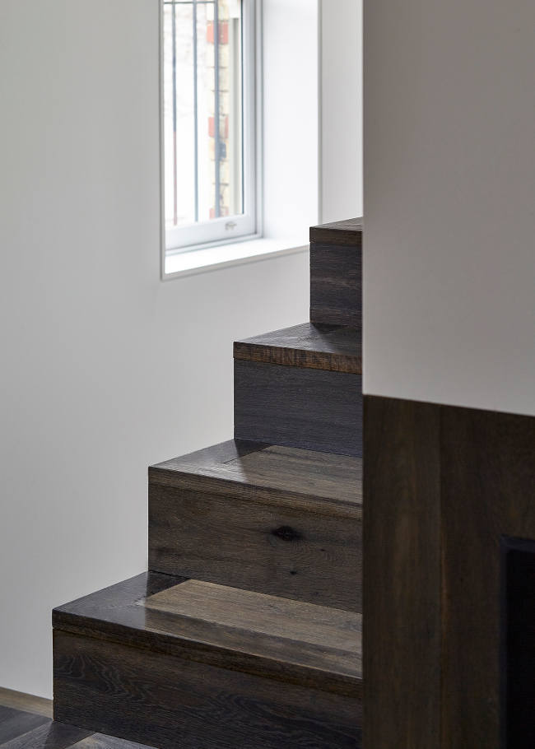

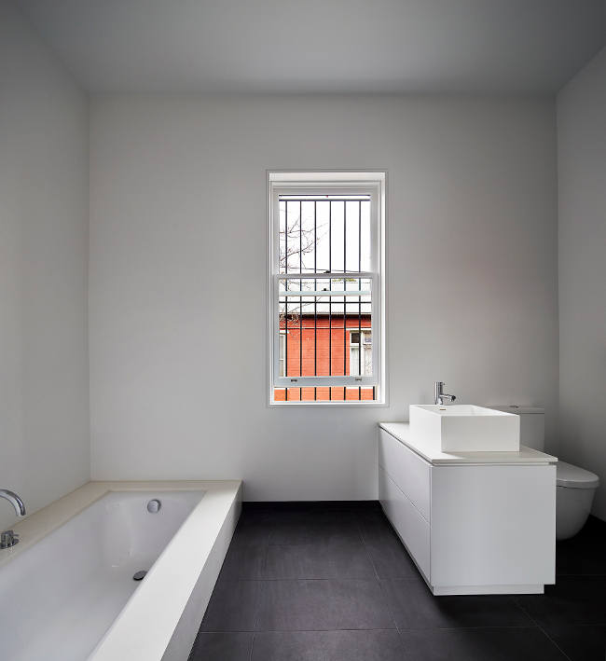
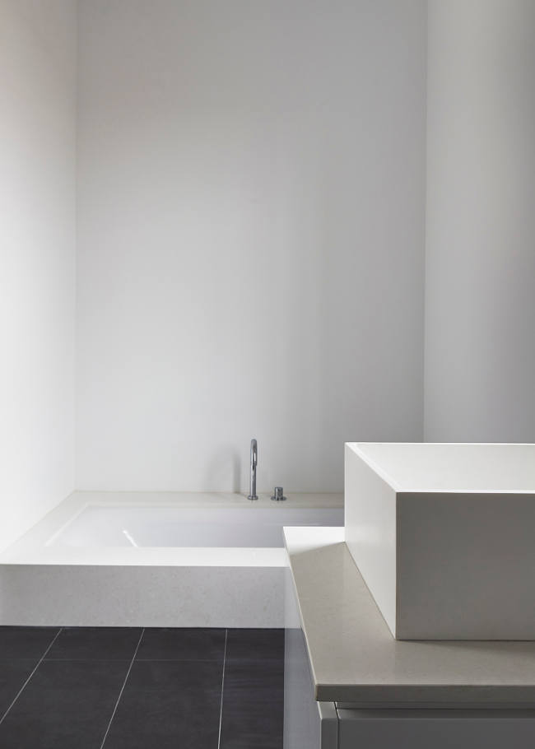
Elsternwick Residence
Posted on Thu, 16 Jun 2016 by KiM
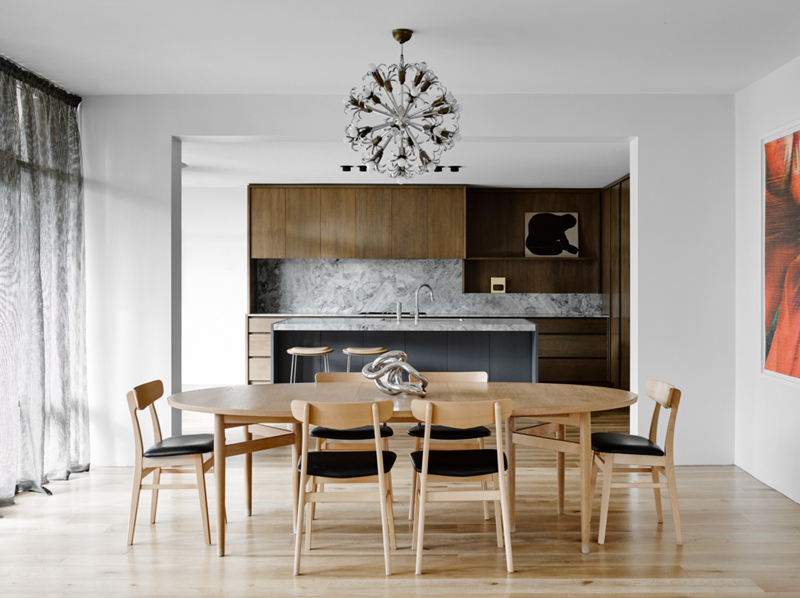
In this home renovation by Australian architecture firm Flack Studio, some original history is maintained while updating with some modern touches. And I love it. And the crazy stair carpet is explained: The charm of this house lies in its exceptionally cool architectural heritage. As a late 1960s build by Holgar + Holgar, nothing short of a contemporary redux of 1970s interior style would do it justice. Boldly black angular lines in the staircase and window frames juxtapose brilliantly against the original luxuriant curves of the building. Ultra slick, tightly grid-patterned bathroom tiling is a confident nod to the modernists’ geometric interests, while the original tiger print wool carpeting remains an incredible focal point of a modern family home that celebrates its pimping pad origins. (Photography: Brooke Holm, Art Direction: Marsha Golemac)
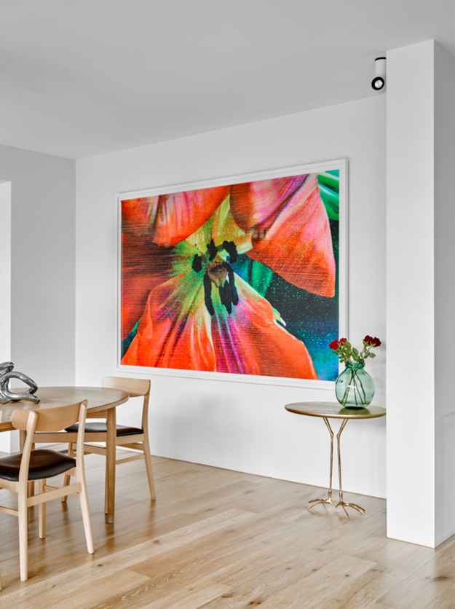
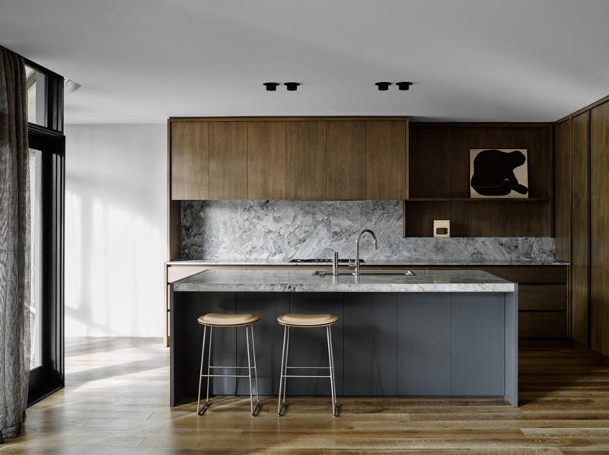
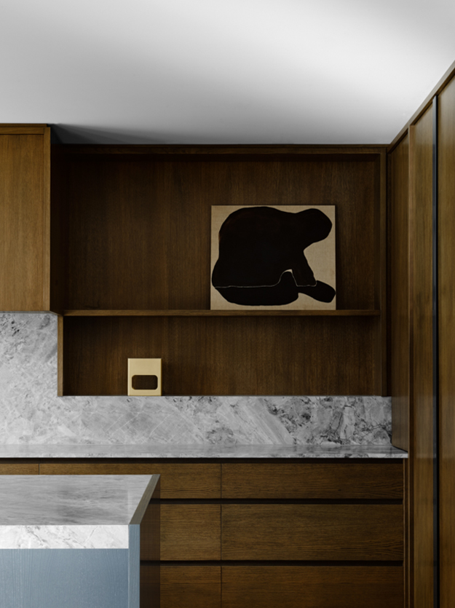
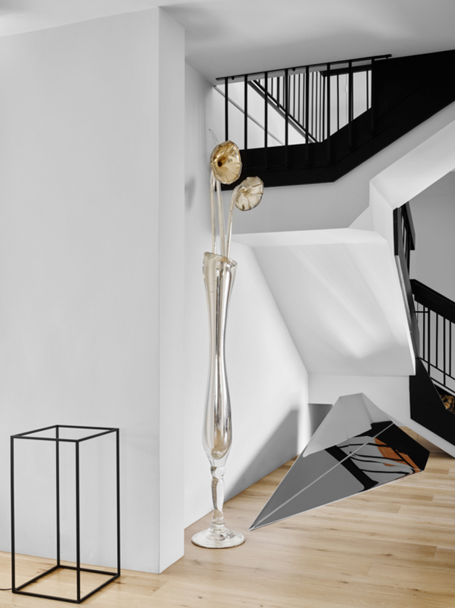
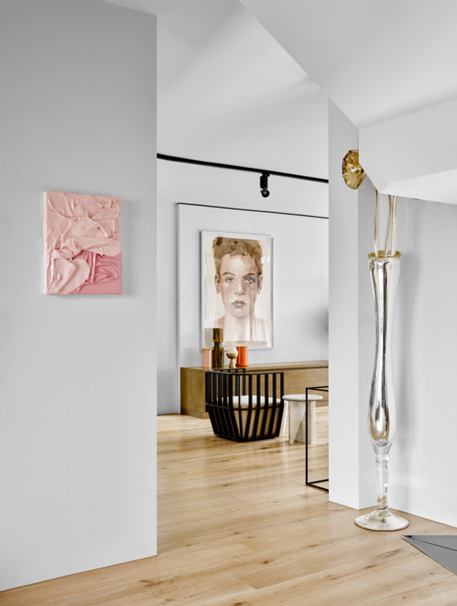
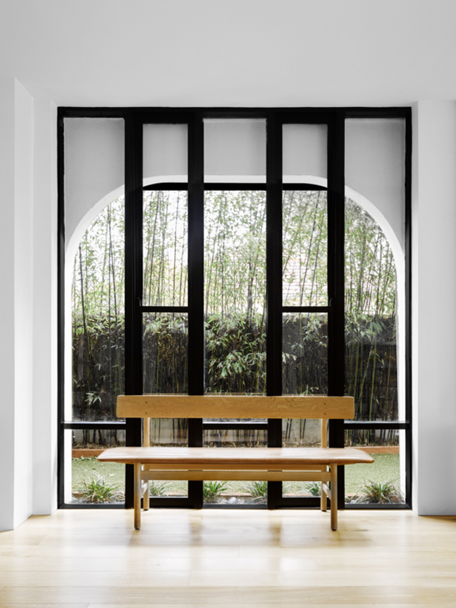
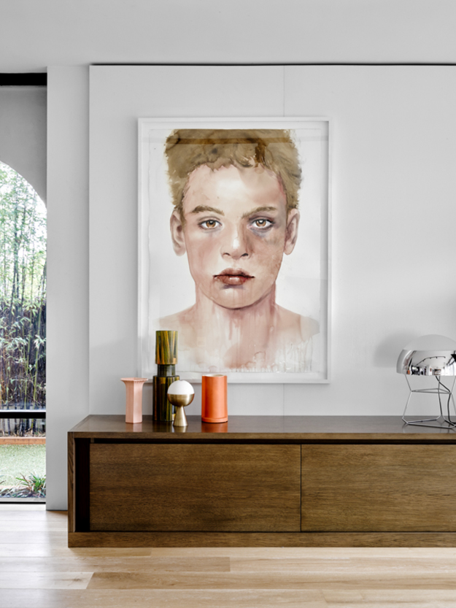
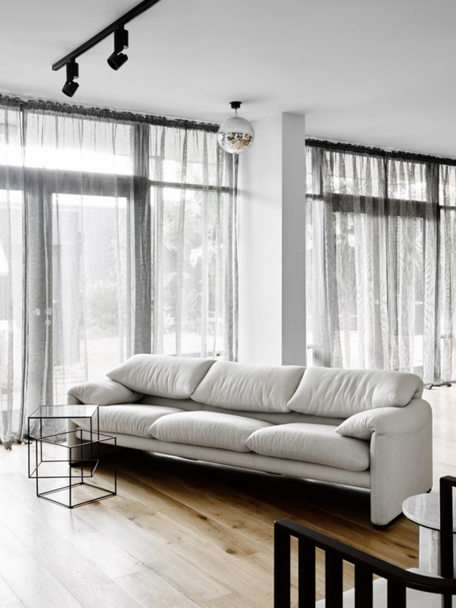
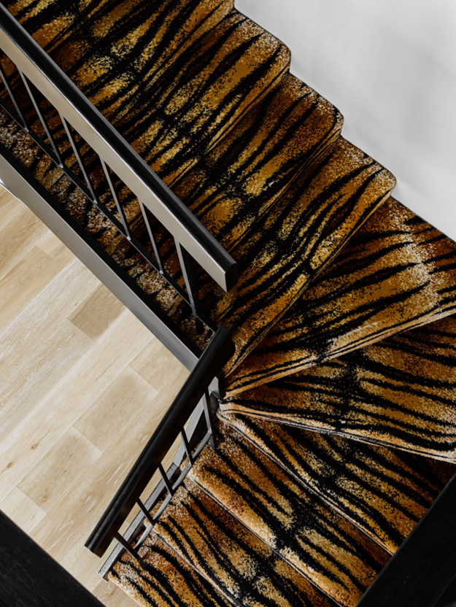
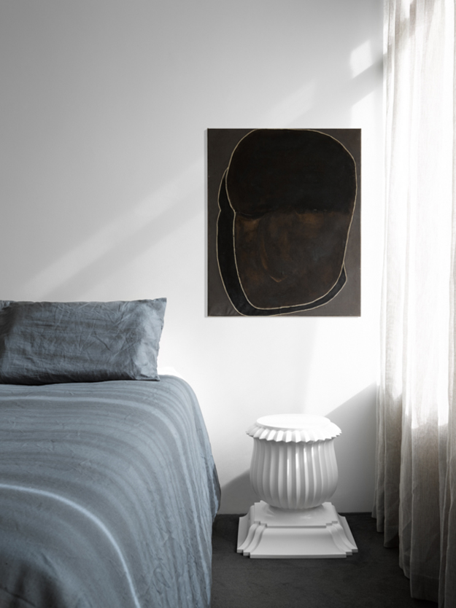
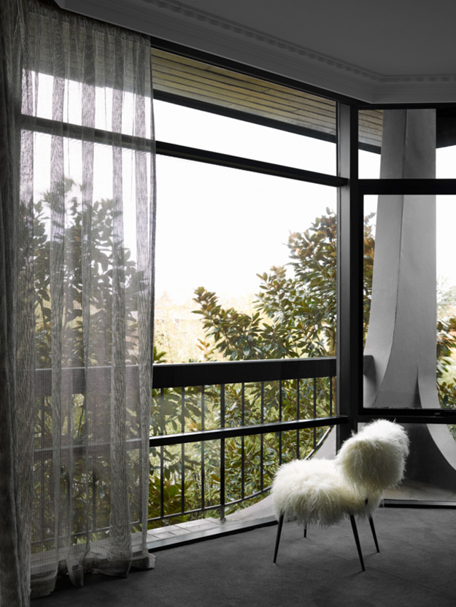
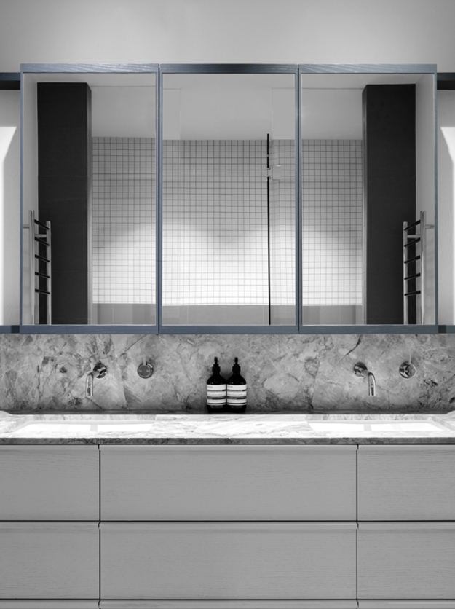
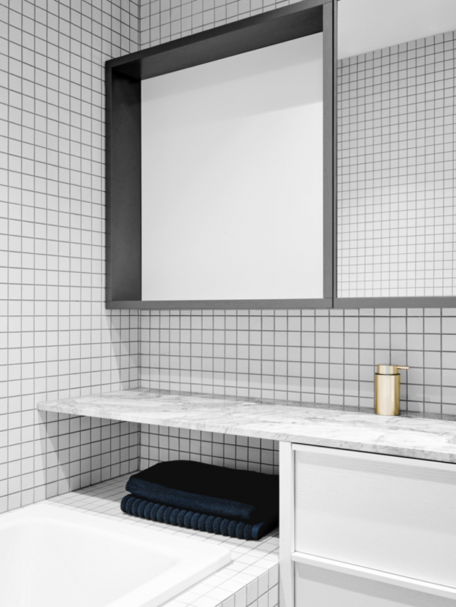
Modern luxury afloat
Posted on Wed, 15 Jun 2016 by midcenturyjo
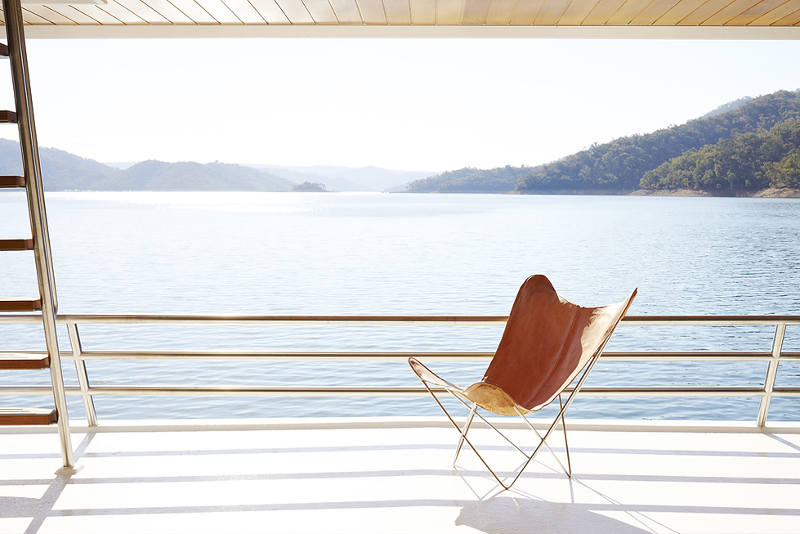
Contemporary interiors in a relaxing palette of greys and blonde wood with natural textures and all that wonderful light. Modern living over two levels with water views forever. The perfect modern home? No it’s the perfect modern house boat on Victoria’s Lake Eildon by Melbourne-based interior design firm Pipcorn & Kilpatrick.
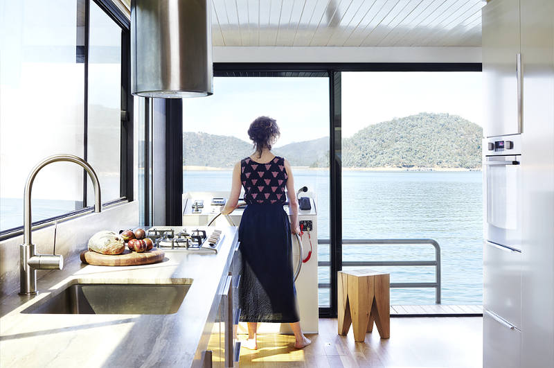
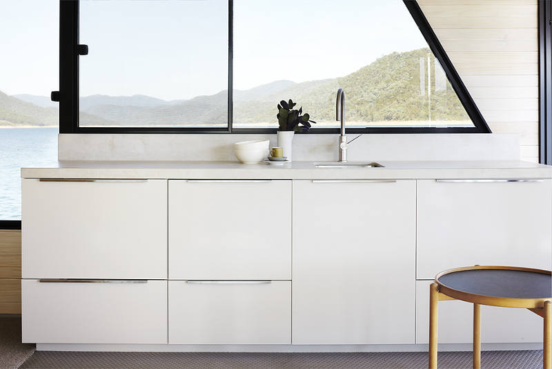
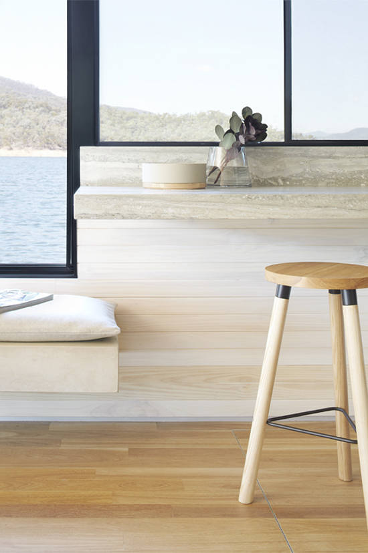
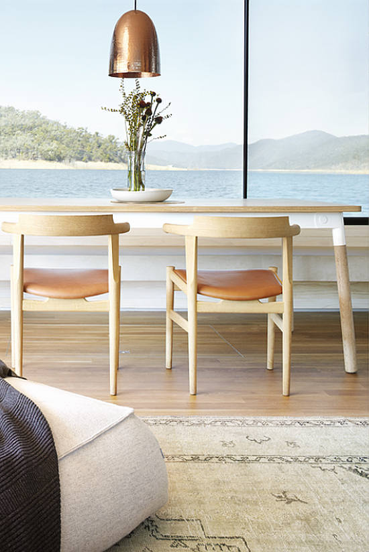
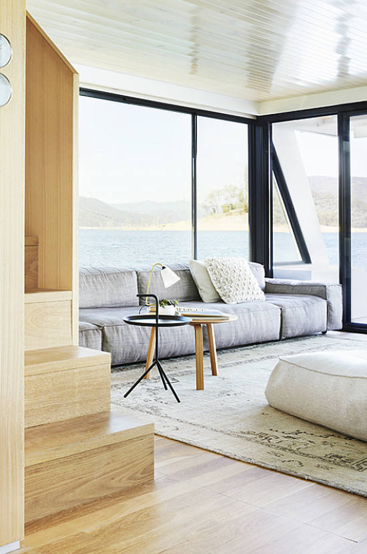
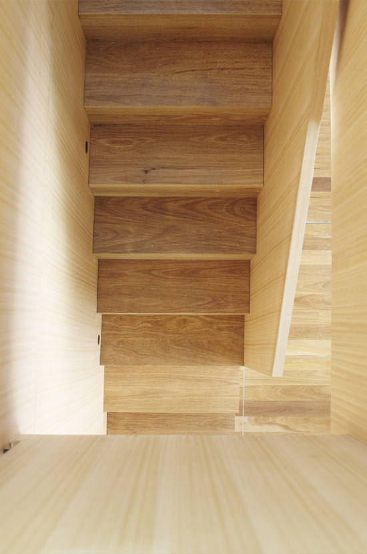
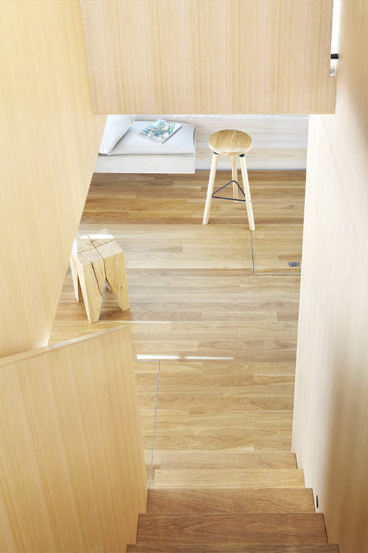
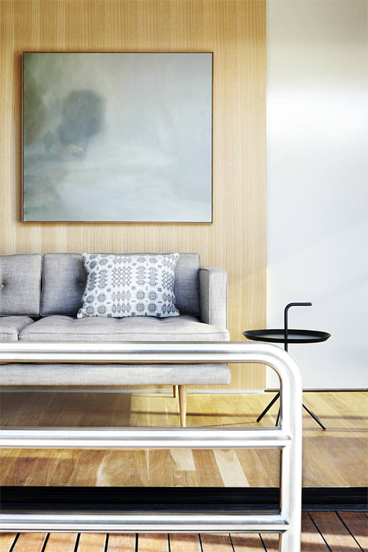
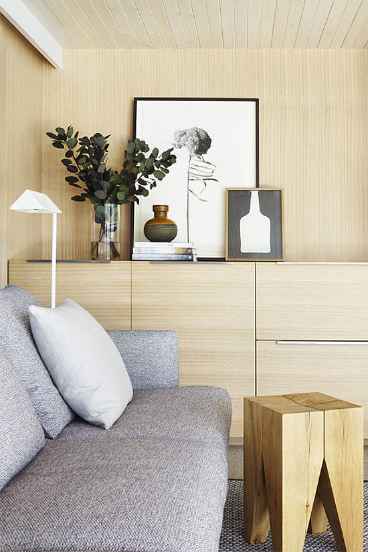
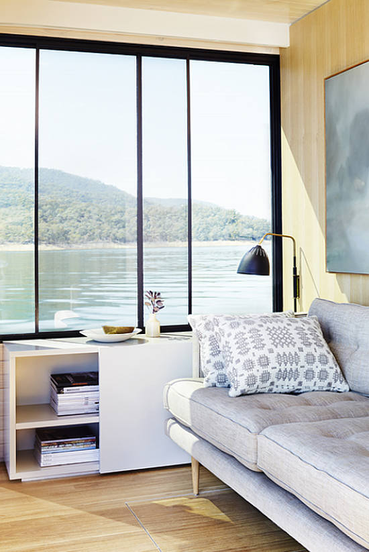
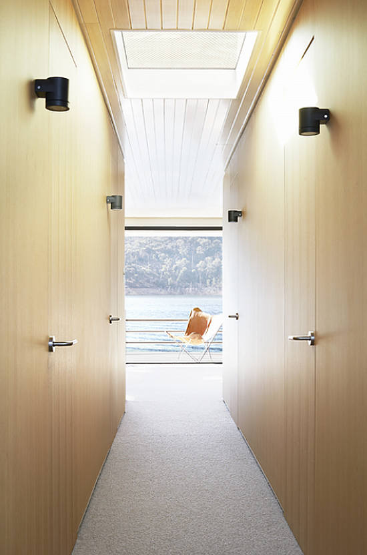
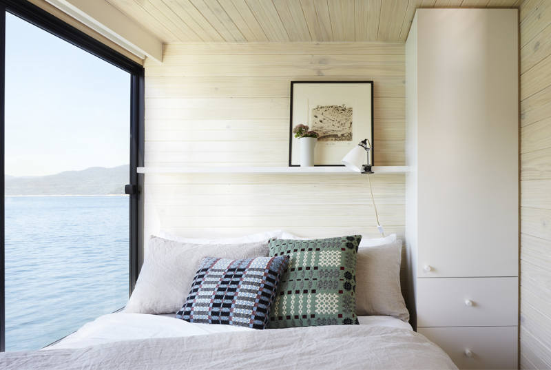
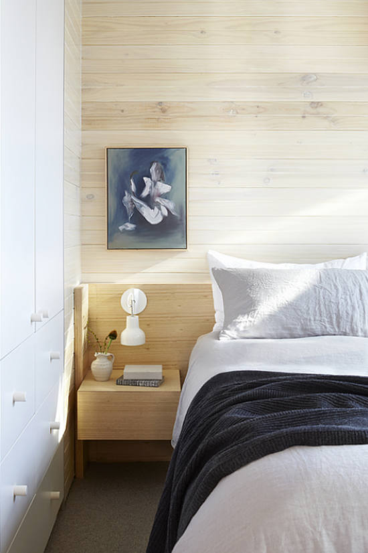
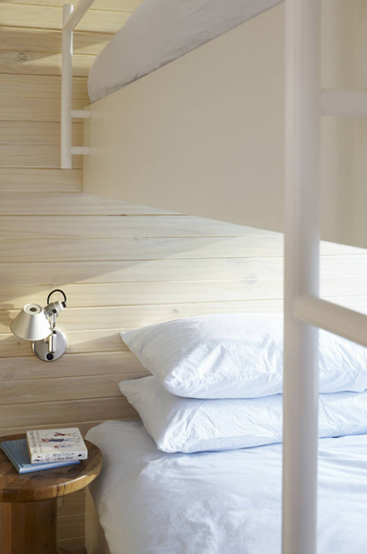
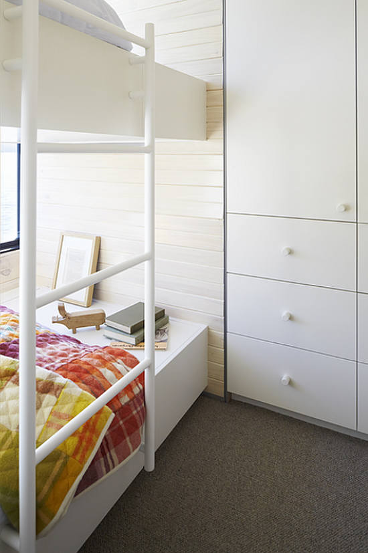
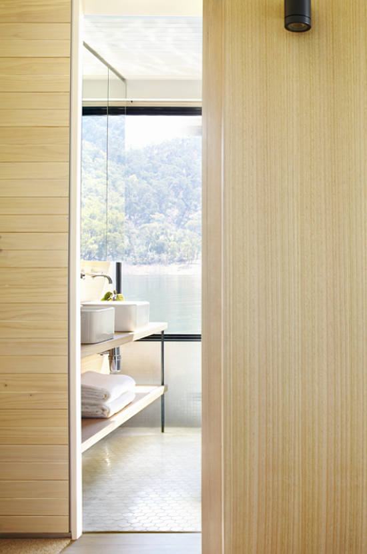
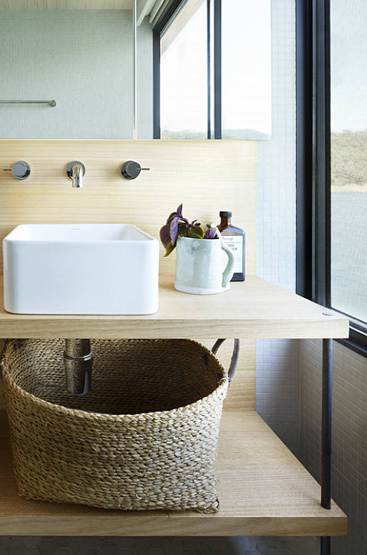
Photography by Christine Francis

