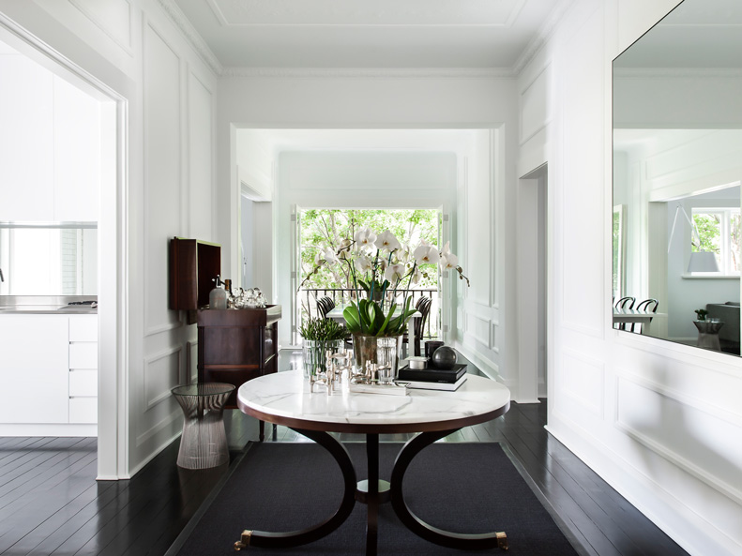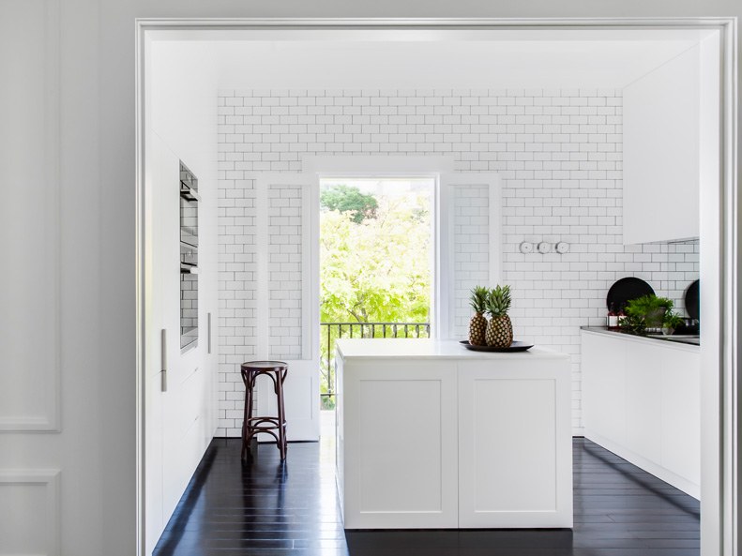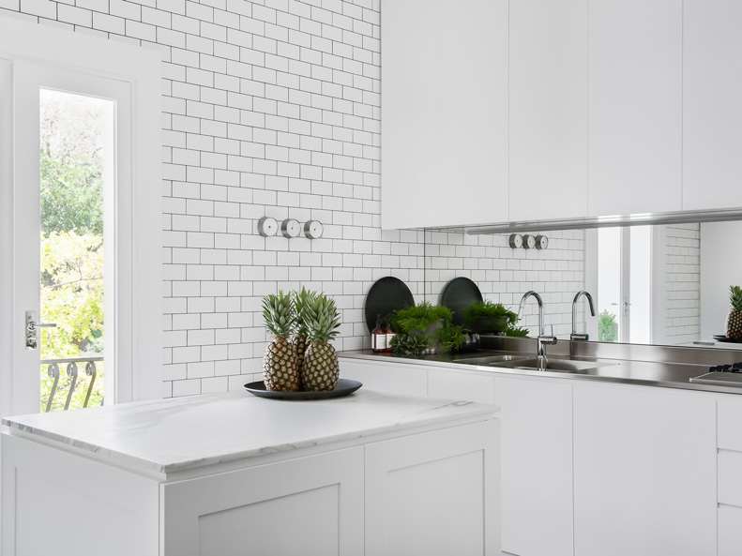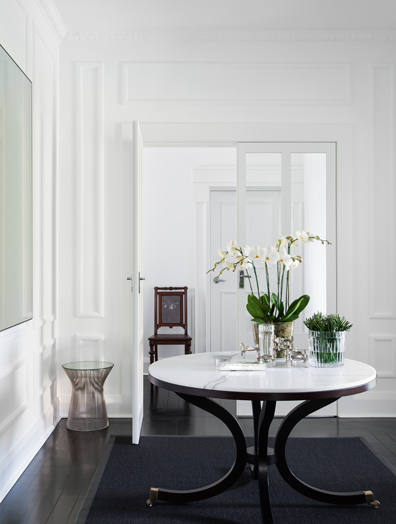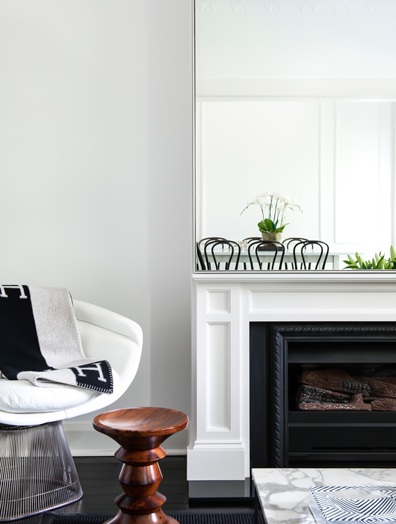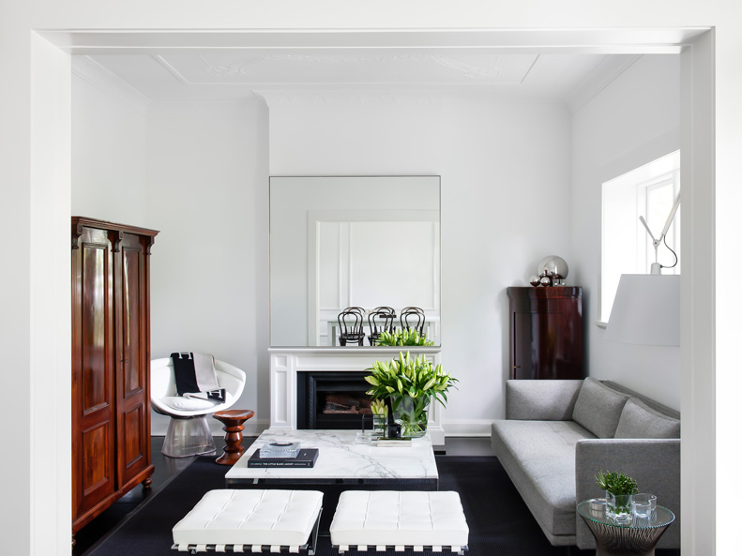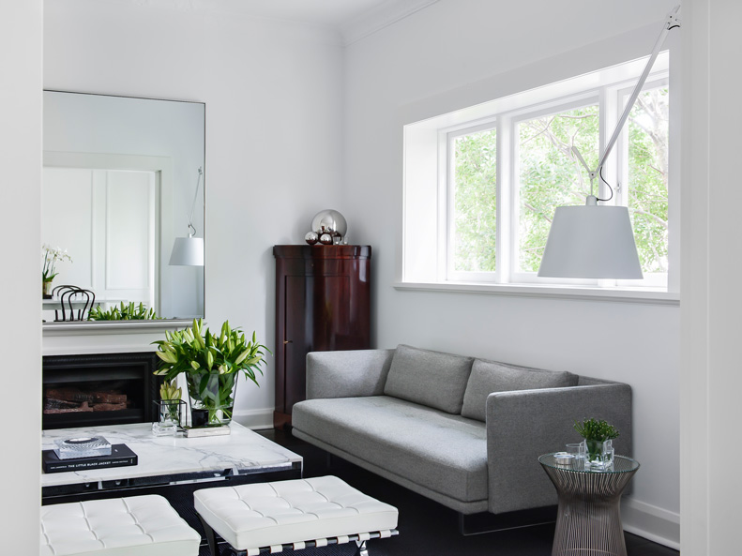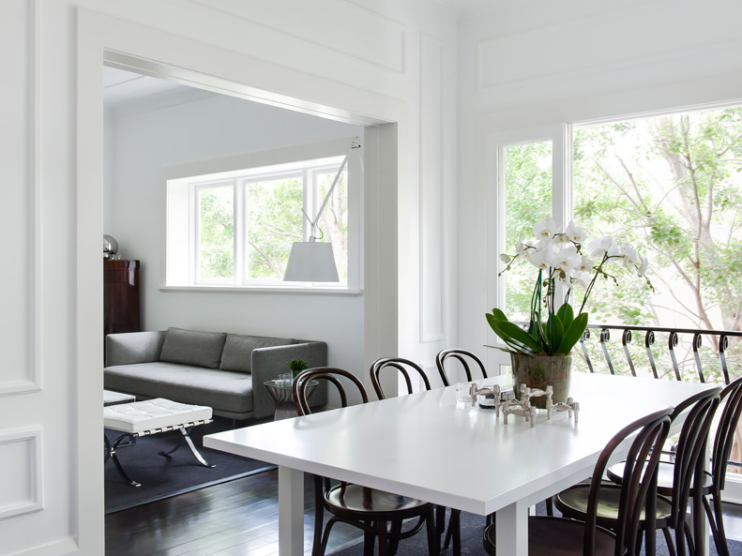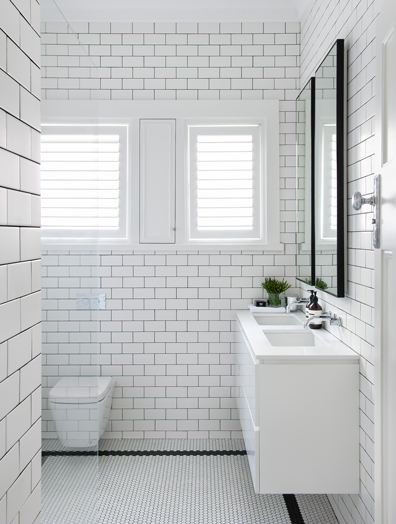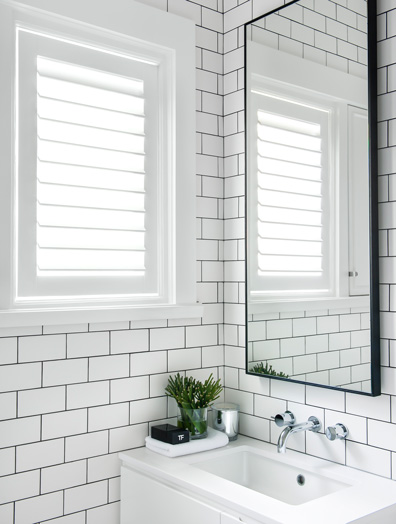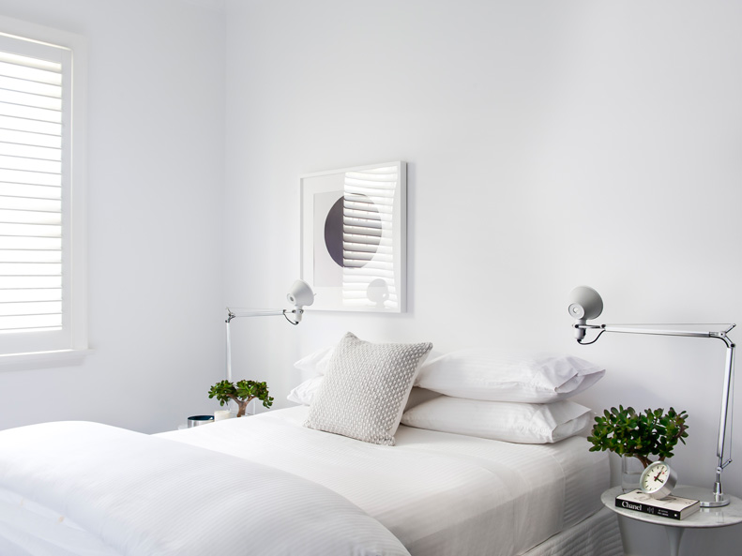Displaying posts labeled "Minimalist"
The vertical loft
Posted on Fri, 13 May 2016 by midcenturyjo
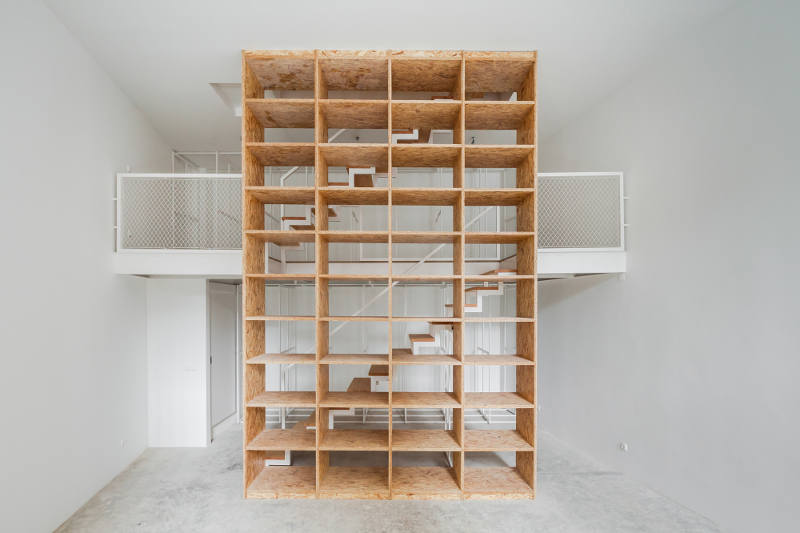
Designed as a live/work space for an artist the standout design feature of this home is the freestanding OSB shelving system that rises over four floors with access from each level. The first two floors are devoted the studio space and storage with racking system for paintings and the cube storage while climbing higher brings you to the living areas on the top two floors. Modern minimalism contained within a 100 year old shell. DL House by Nuno Alves de Carvalho of Portuguese architecture and design firm URBAstudios.
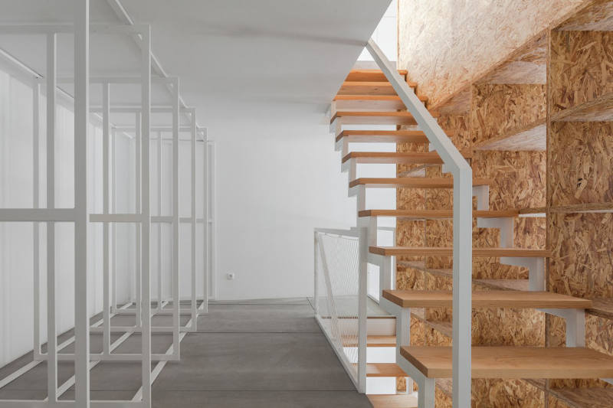
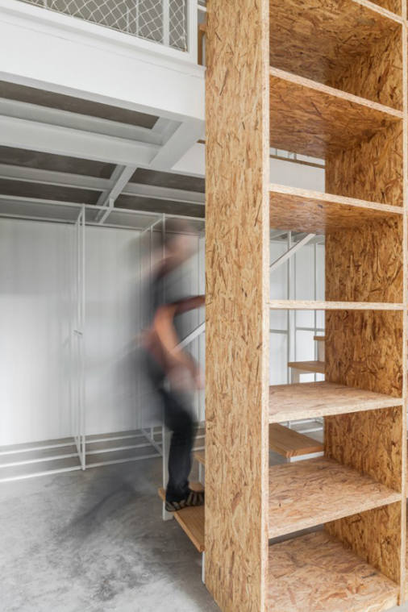
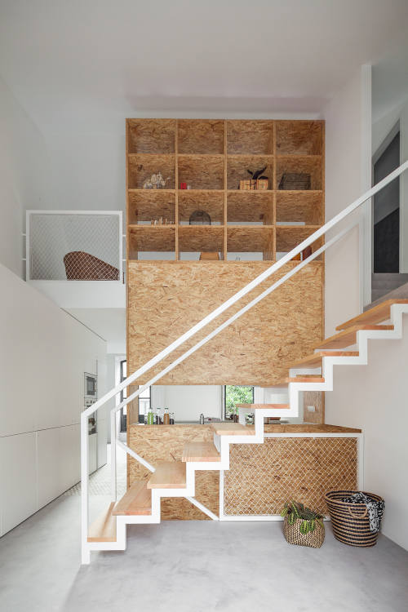
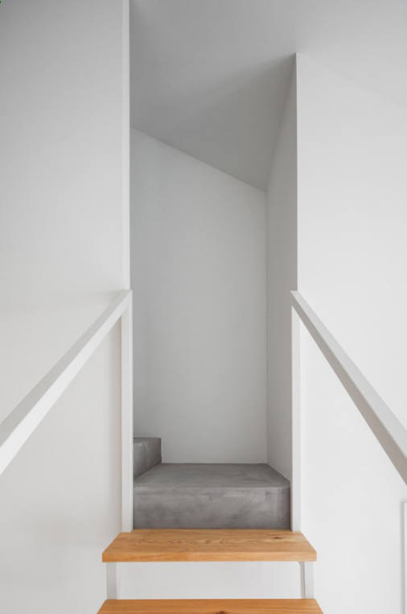
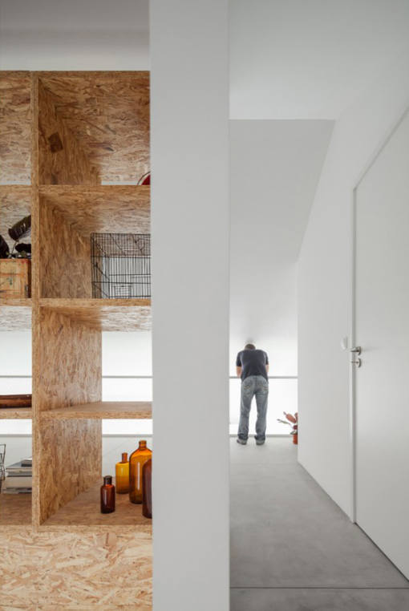
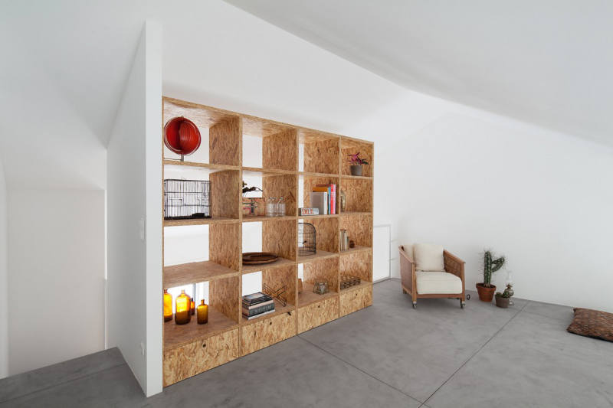
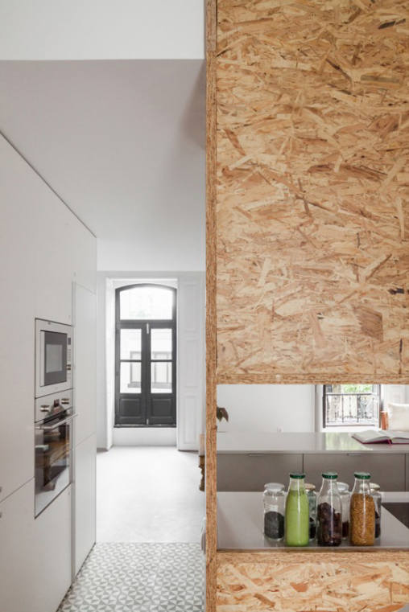
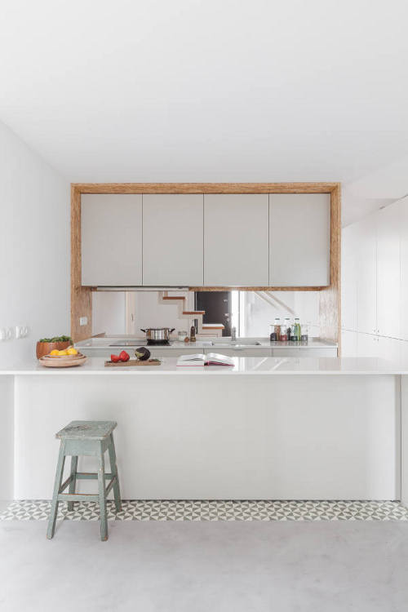
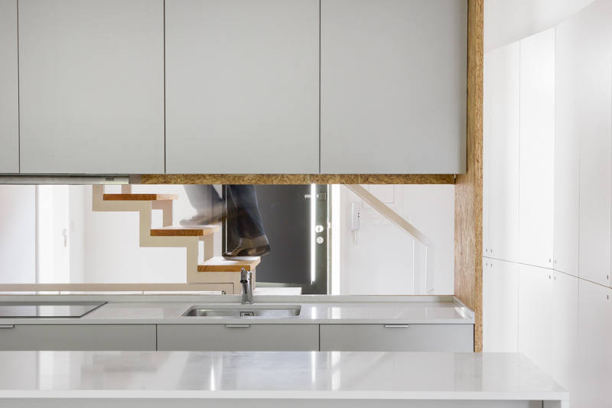
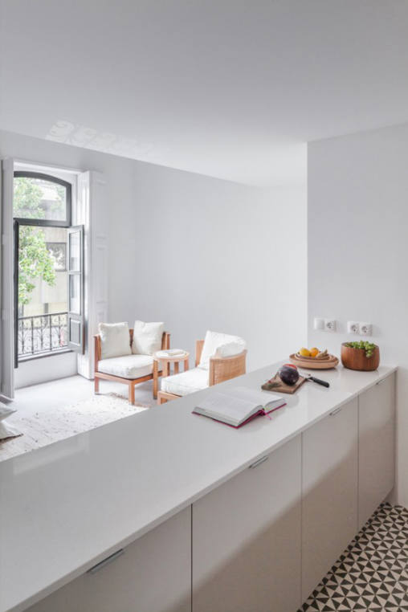
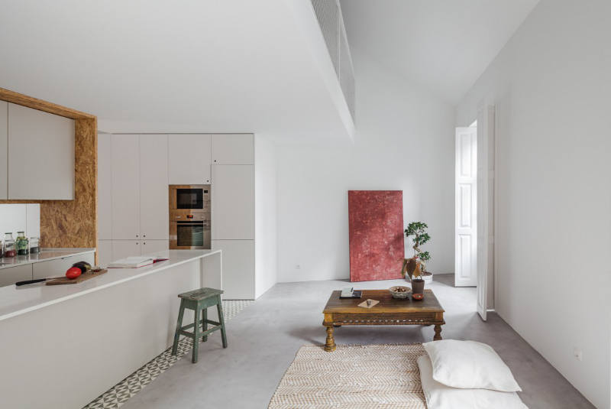
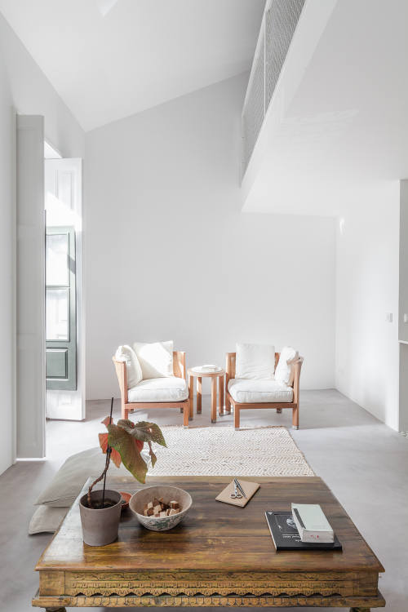
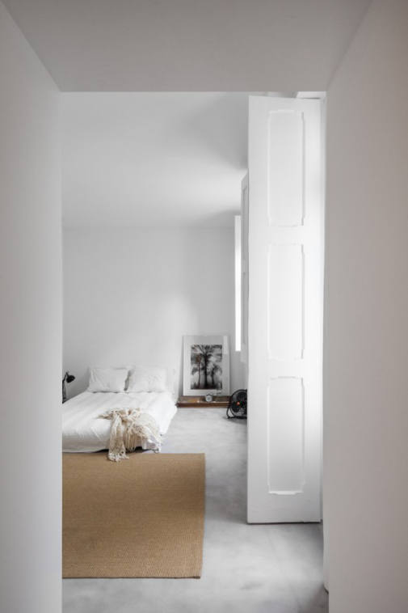
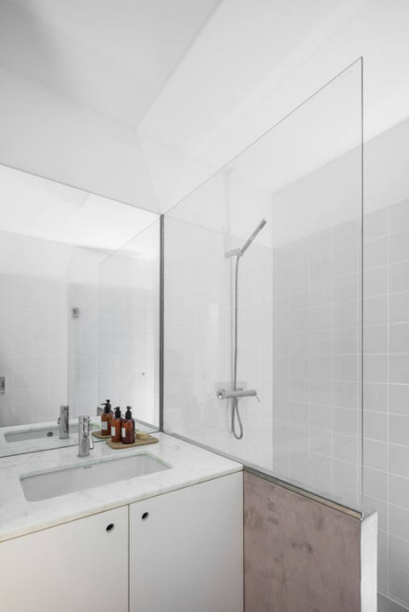
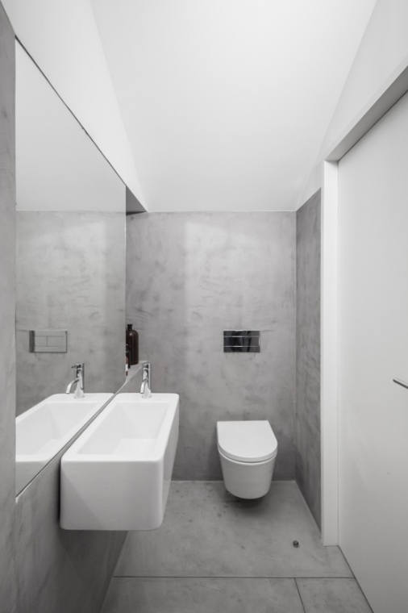
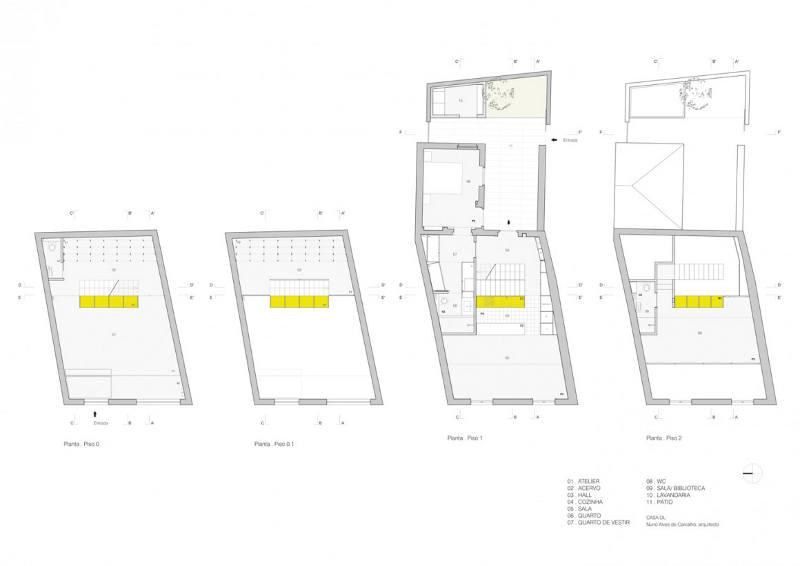
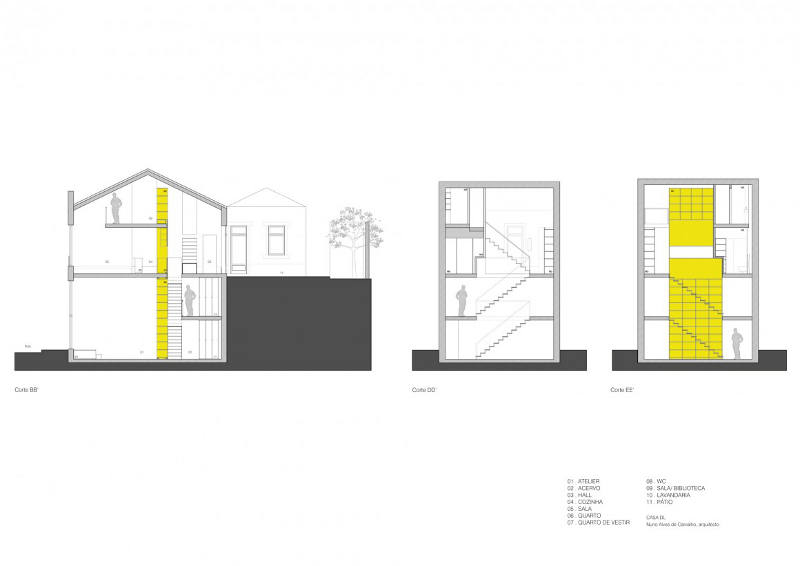
A subtly colourful home by Generation
Posted on Wed, 27 Apr 2016 by KiM
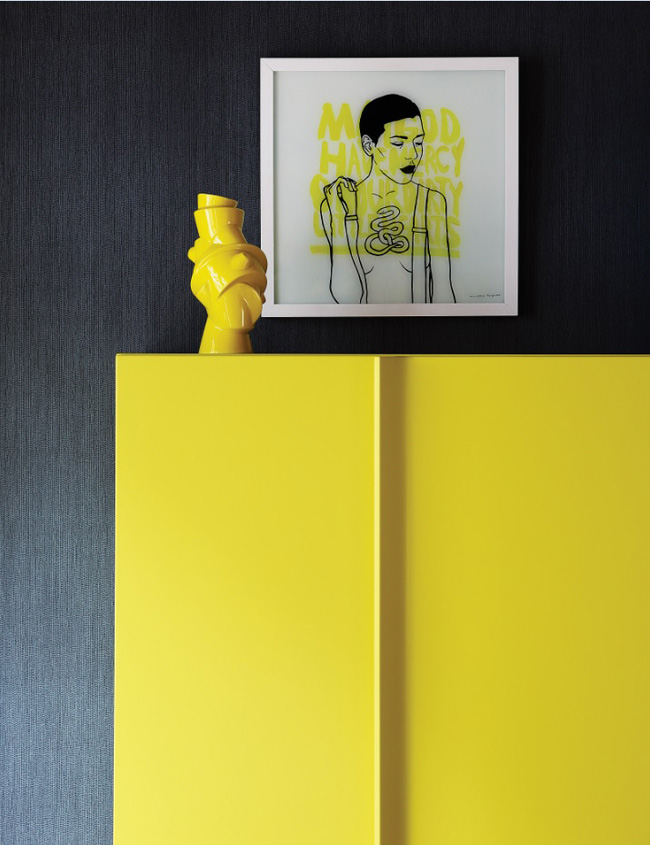
Laid-back, Scandi-modern, jolts of colour, funky photography art, clean lines. This home is all kinds of fun and I just want to hang out forever. By Johannesburg, South Africa design firm and store Generation.
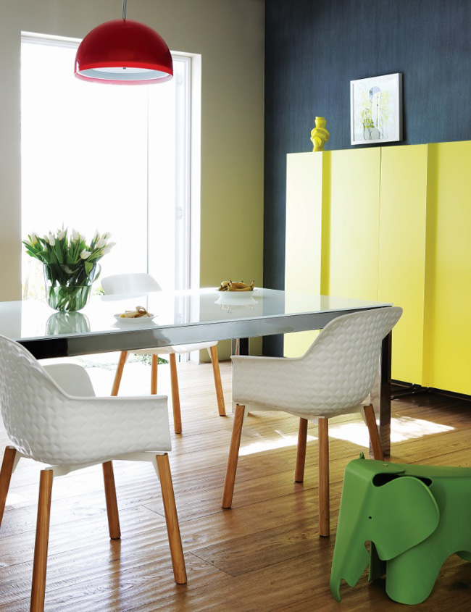

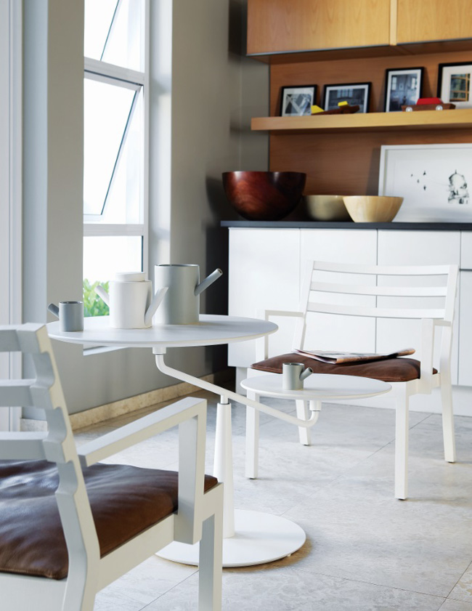

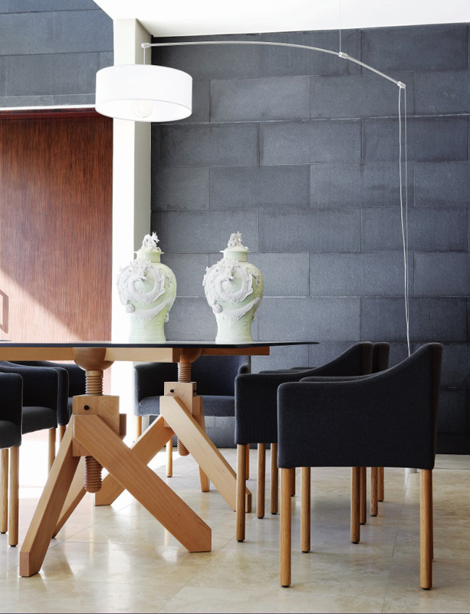
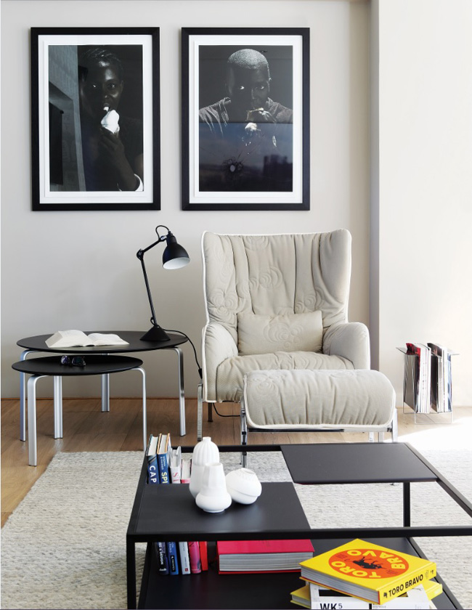
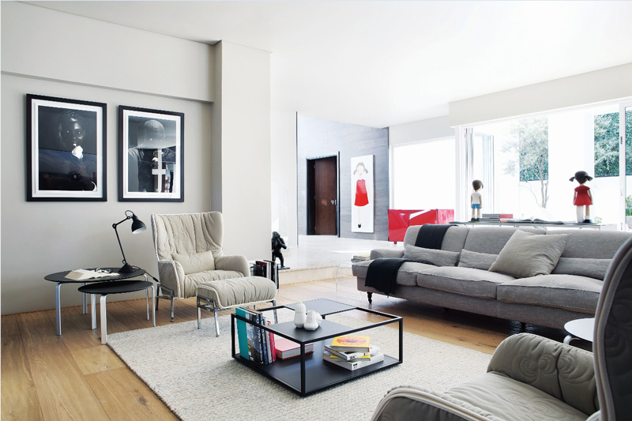

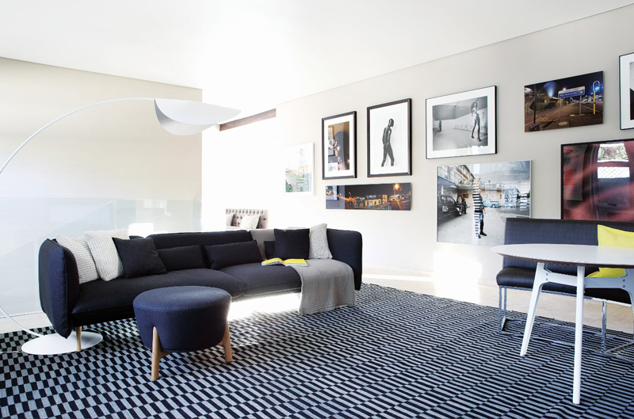
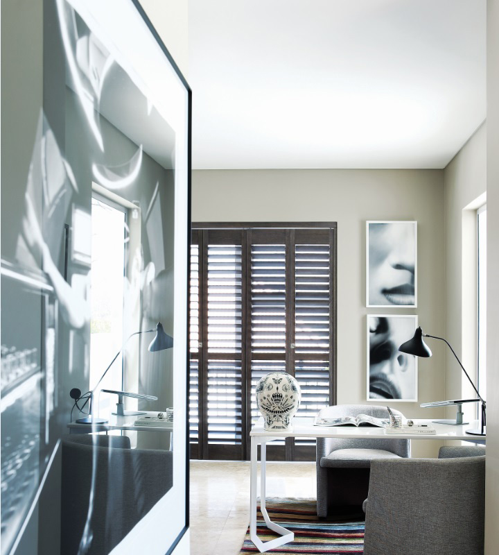
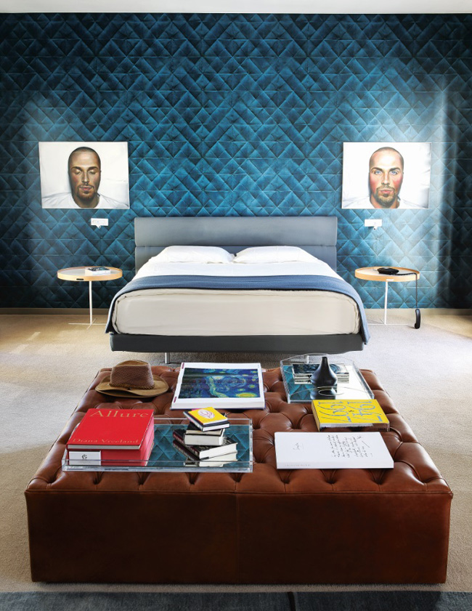
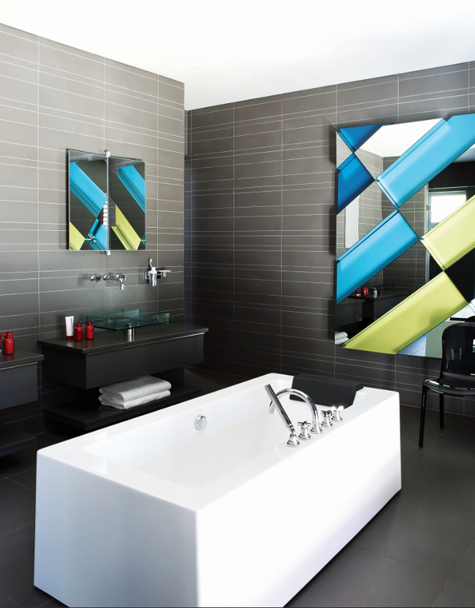
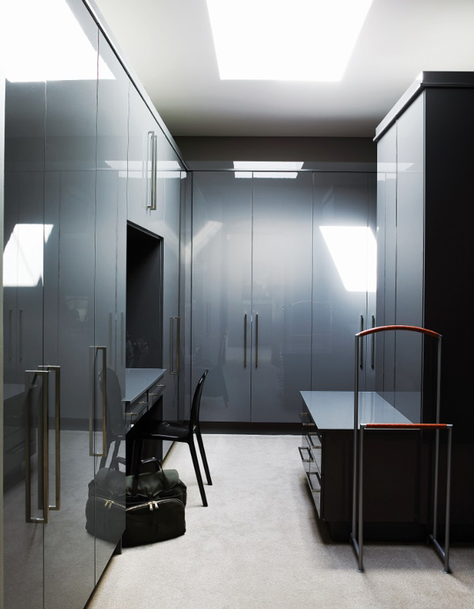
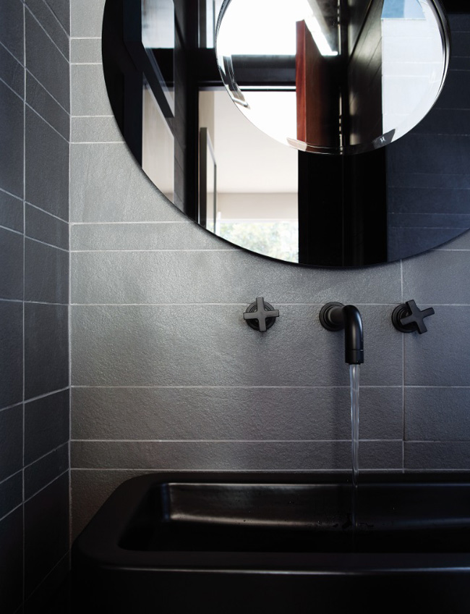
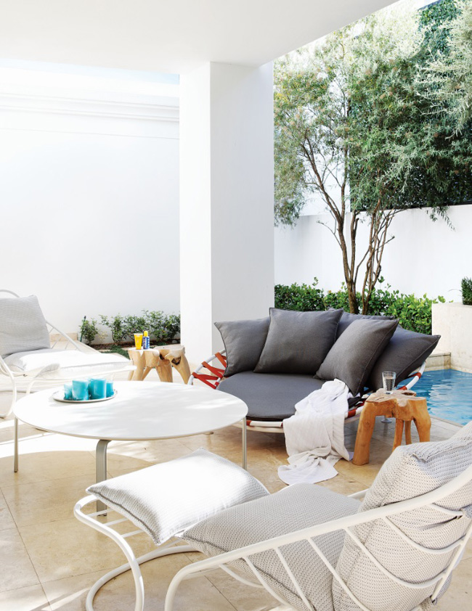
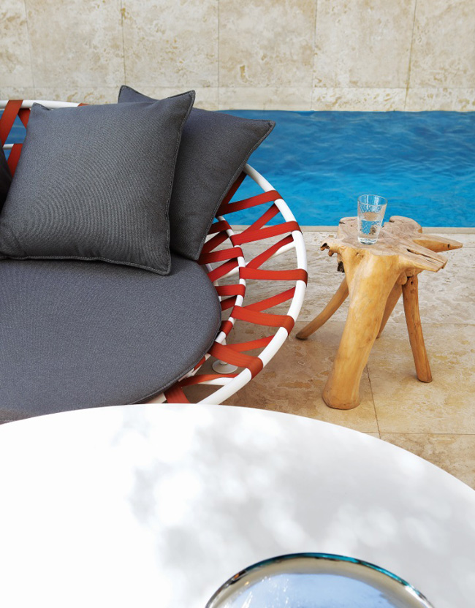
Frame House
Posted on Thu, 21 Apr 2016 by KiM
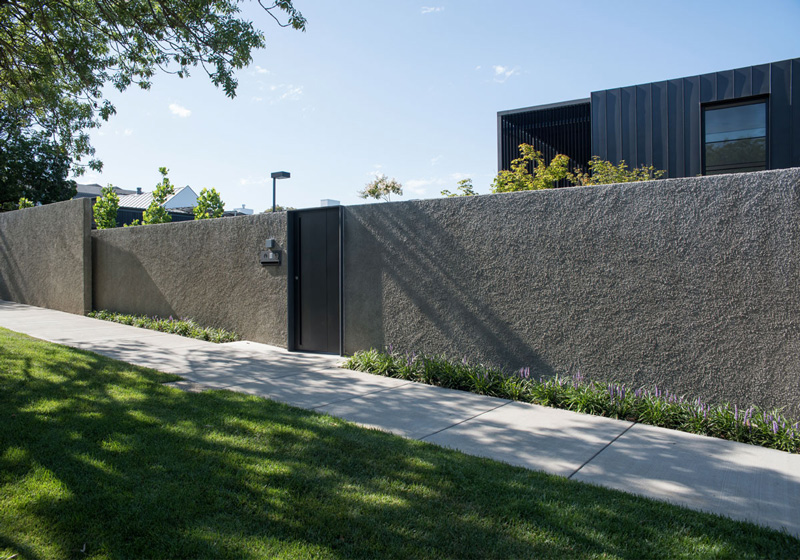
When modern architecture and black comes together and produces something that dreams are made of. The Frame House Melbourne by Carr Design Group. Situated on a large block in Melbourne, the family home exposes little to the street. Behind the textured stucco wall a striking house is revealed within a lush secret garden. The rhythm of the colonnade and overall proportions evoke the elegance of Georgian architecture. Conversely the house is bold and contemporary with its robust steel frame supporting a finely detailed metal screen and zinc cladding.
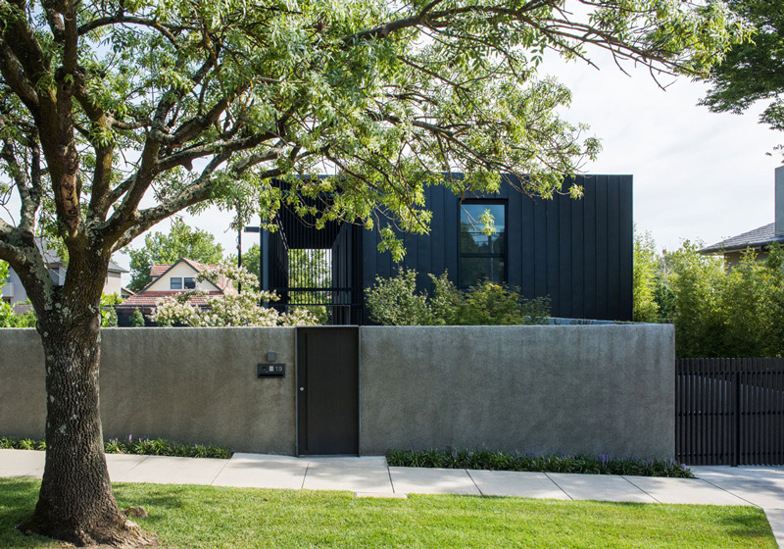
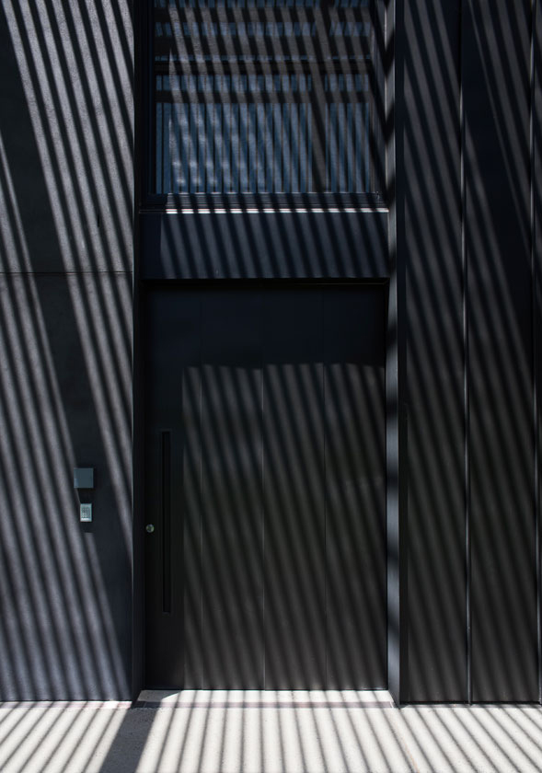
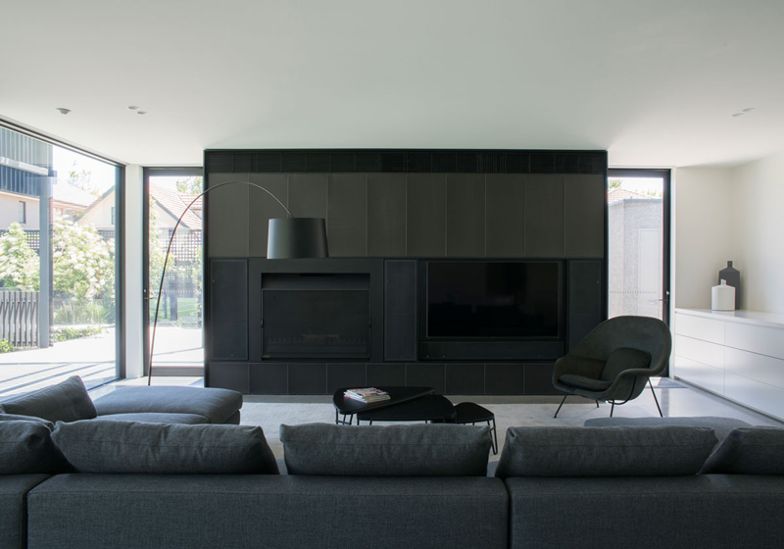
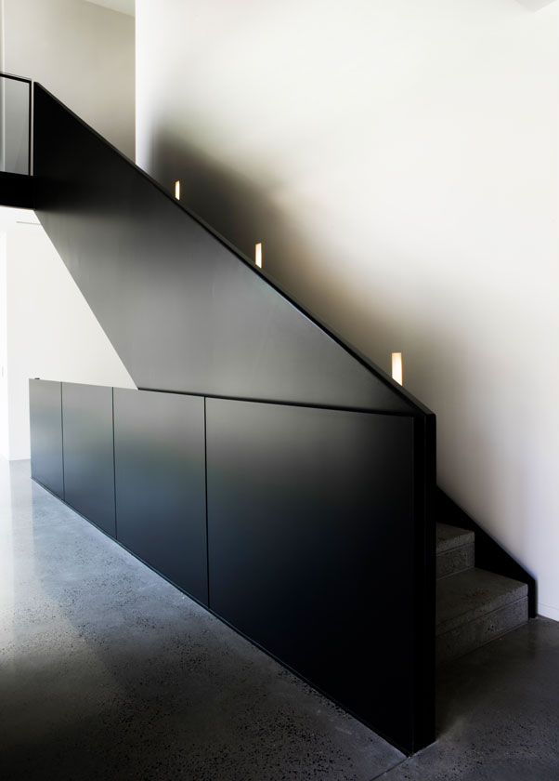
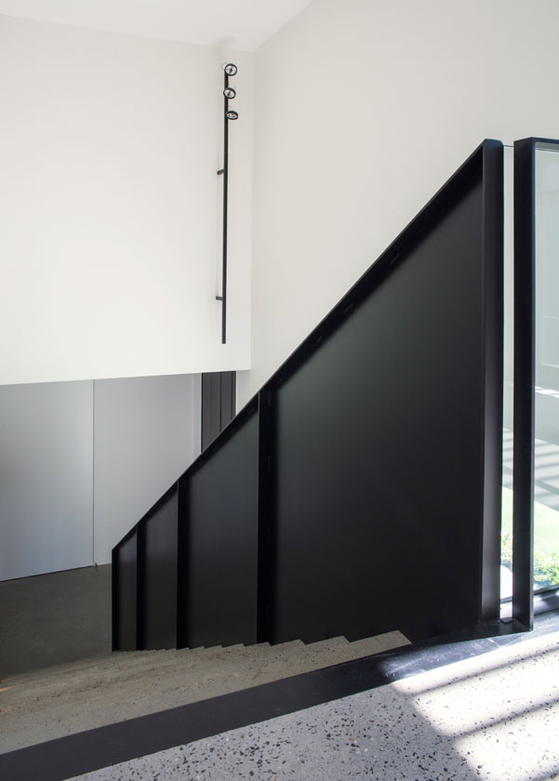
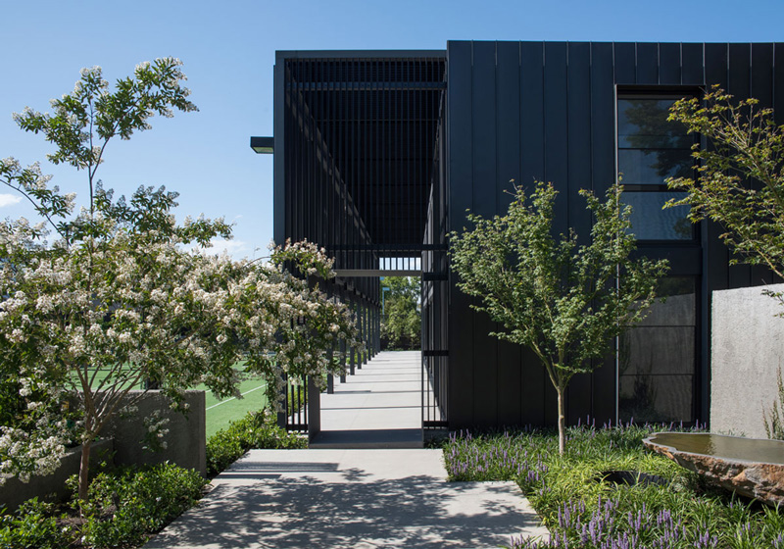
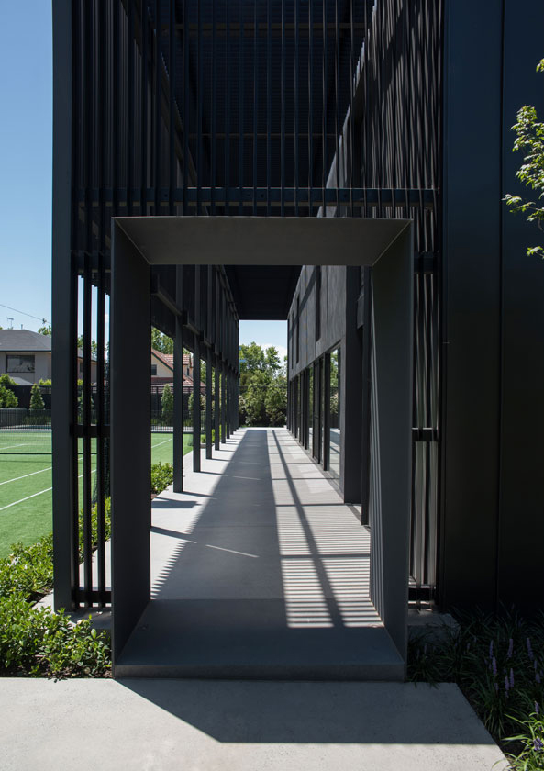
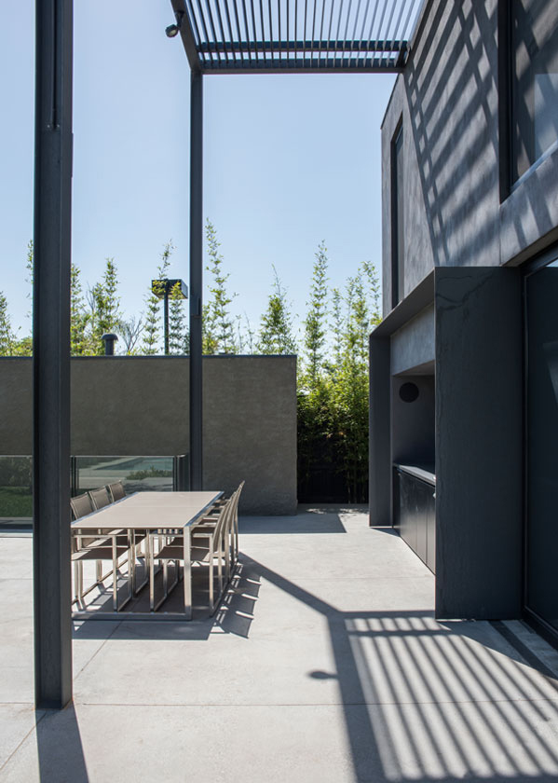
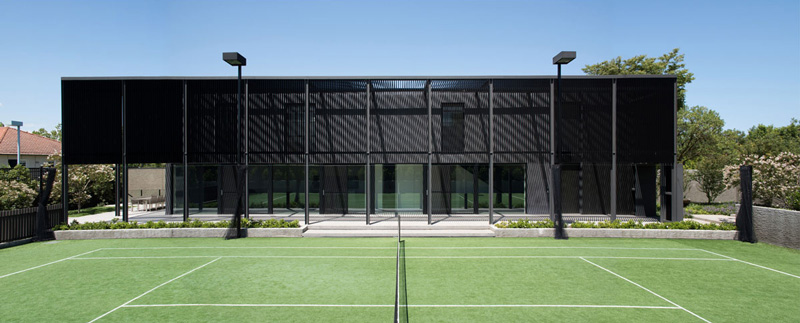
A summer house in Norway
Posted on Thu, 21 Apr 2016 by KiM
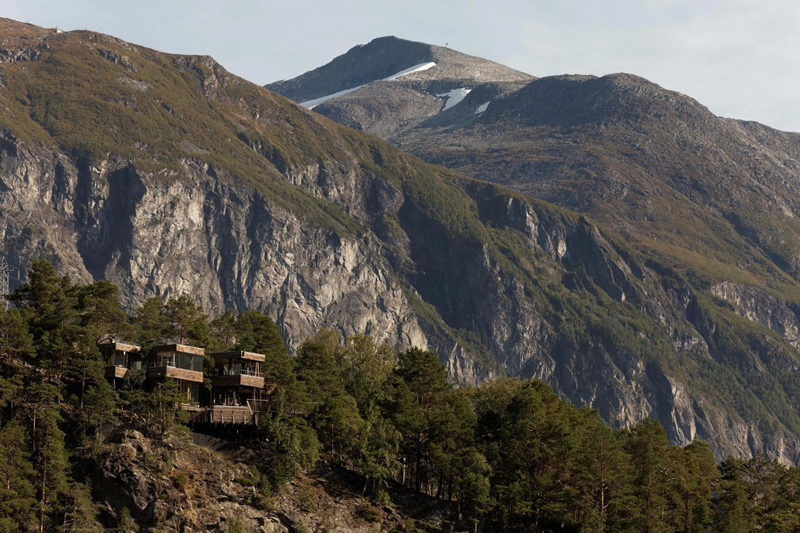
Summer is upon many of us and I think I just found the ideal summer house. Yes, I can imagine taking the summer off work and hanging out here basking in the sun, swimming in the lake and enjoying the jaw-dropping views. It is incredible how architecture firm Jensen & Skodvin incorporated the side of the mountain into the home. This home is a true architectural masterpiece. (Thank you Silje for the link!)
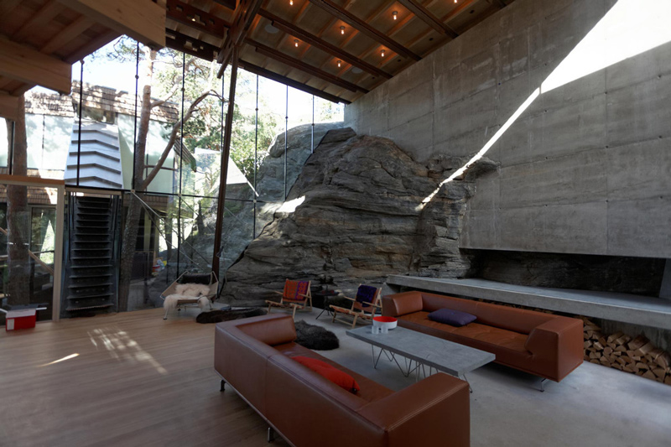
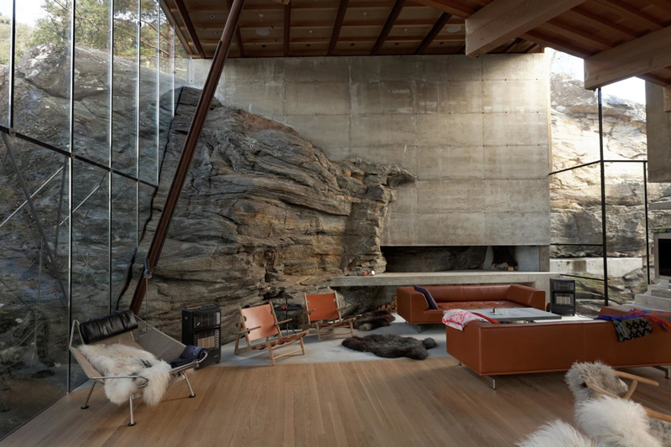
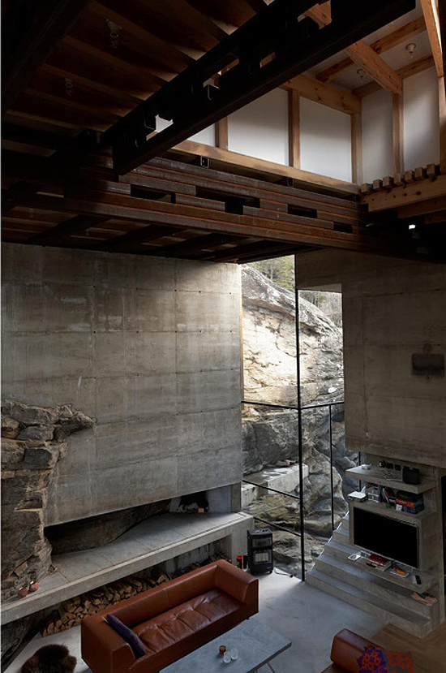
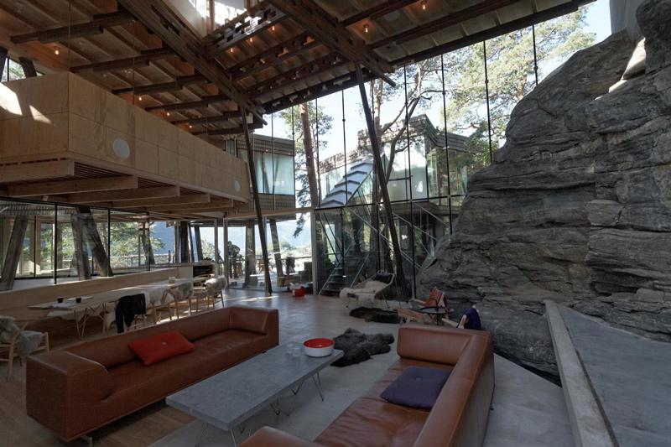
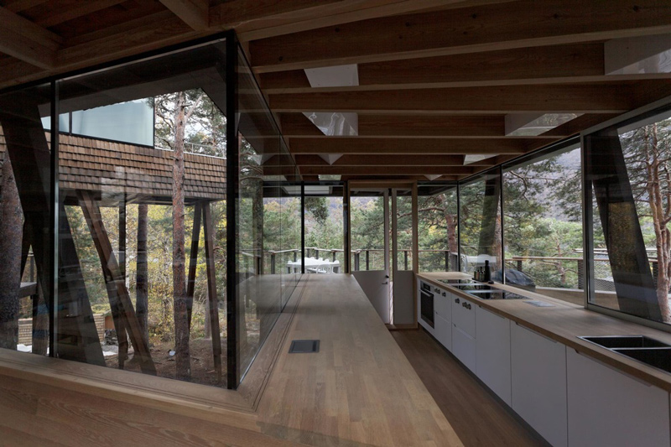
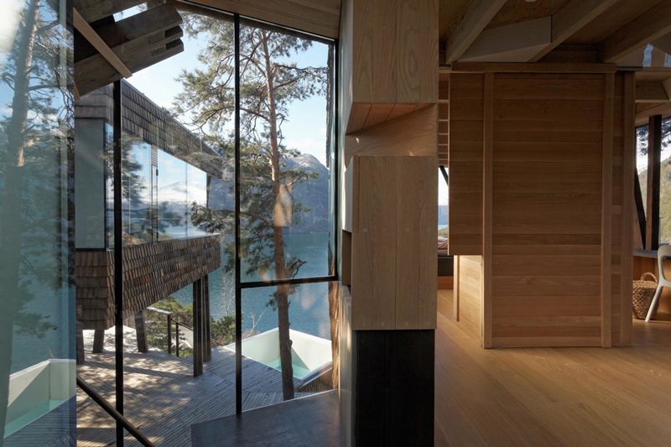
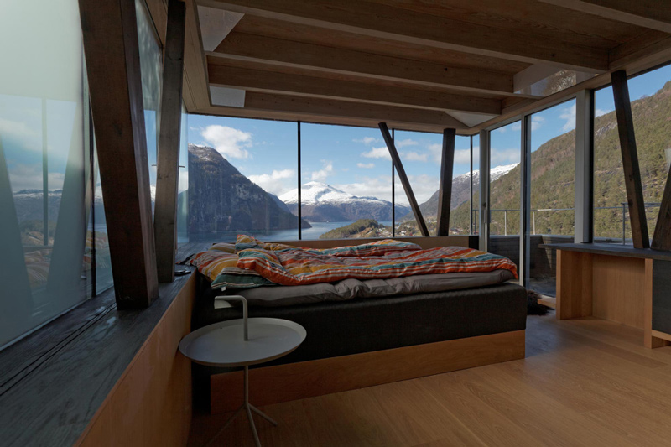
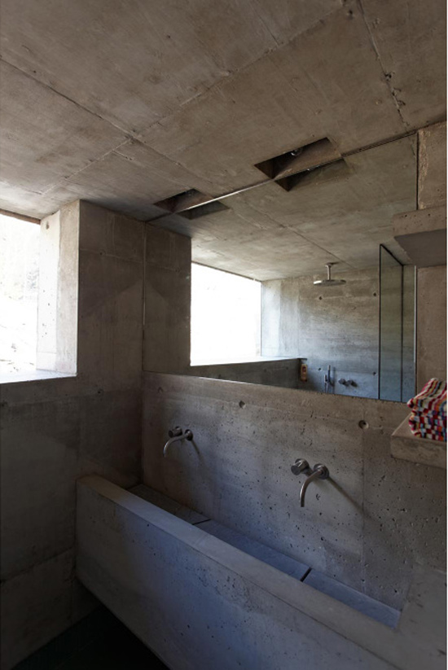
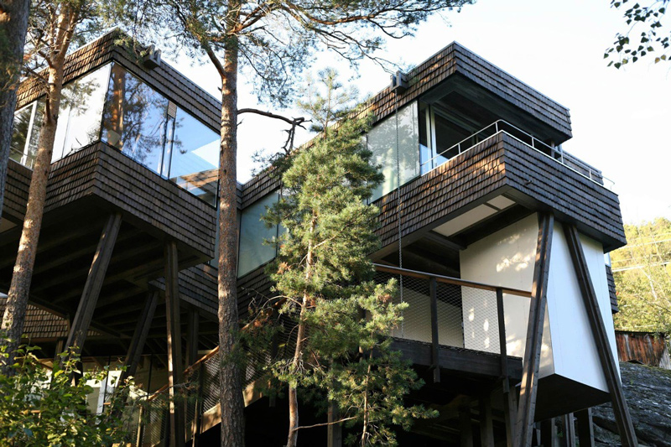
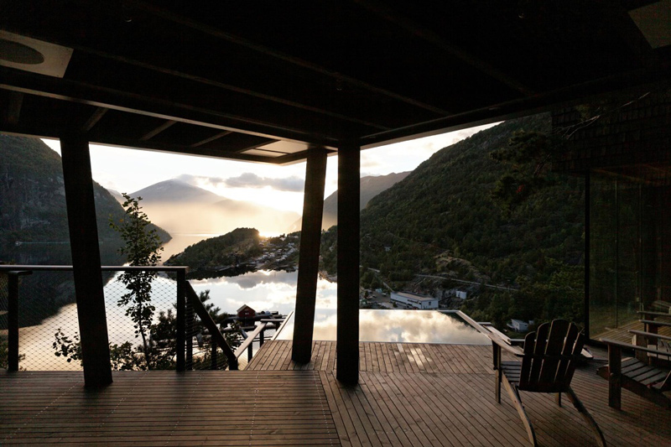
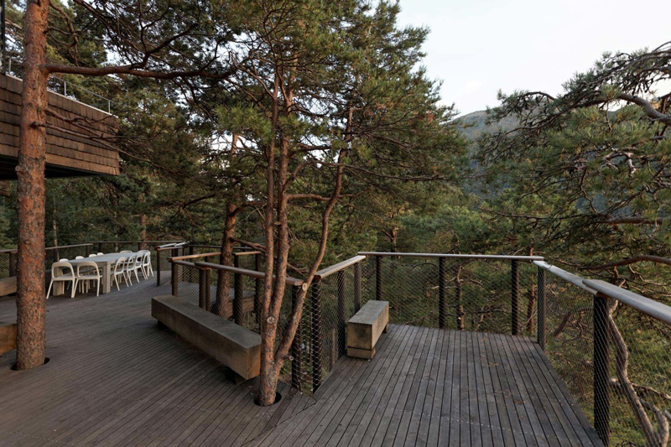
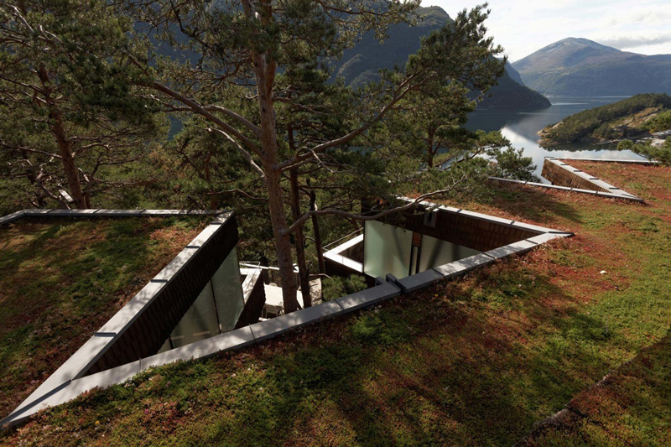
The Mark Apartment
Posted on Mon, 11 Apr 2016 by midcenturyjo
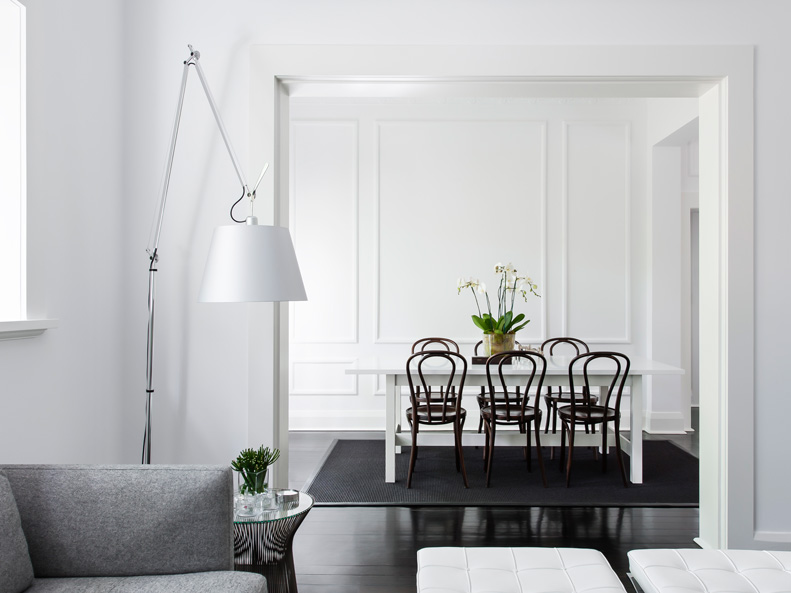
It took the owners 3 years to find the perfect art deco apartment… well almost perfect. That’s when they turned to Sydney-based interior design studio arnoldlane to create their dream home.A few judicious tweaks of the floor plan and the spatial flow was just right. The all white colour palette was enhanced with added mouldings and panelling providing the perfect backdrop for the antique and mid century furniture. It’s elegant, restrained, classic yet contemporary and simply beautiful.
