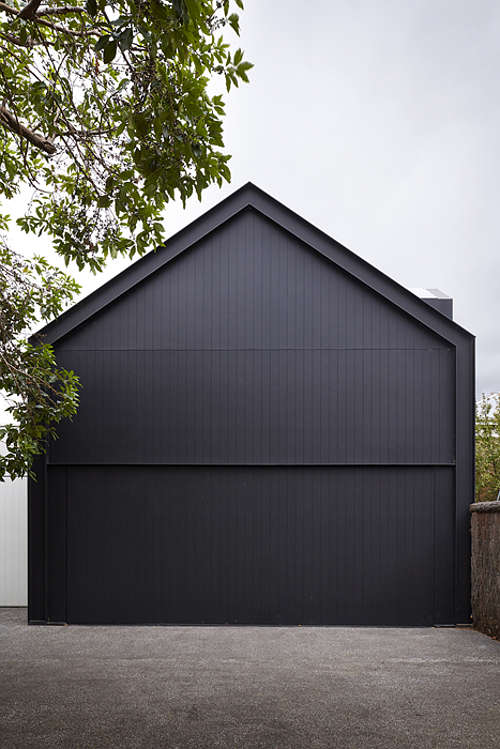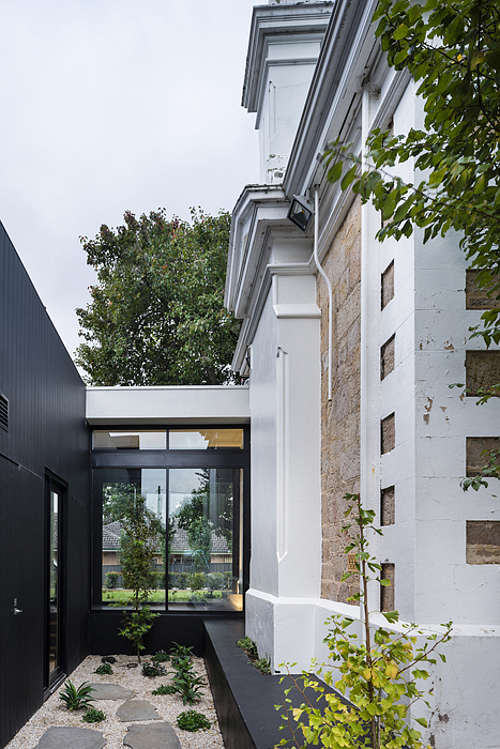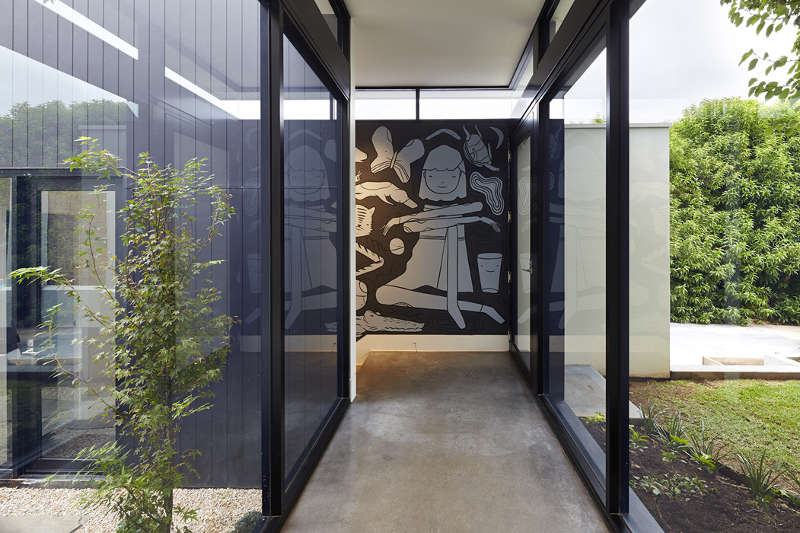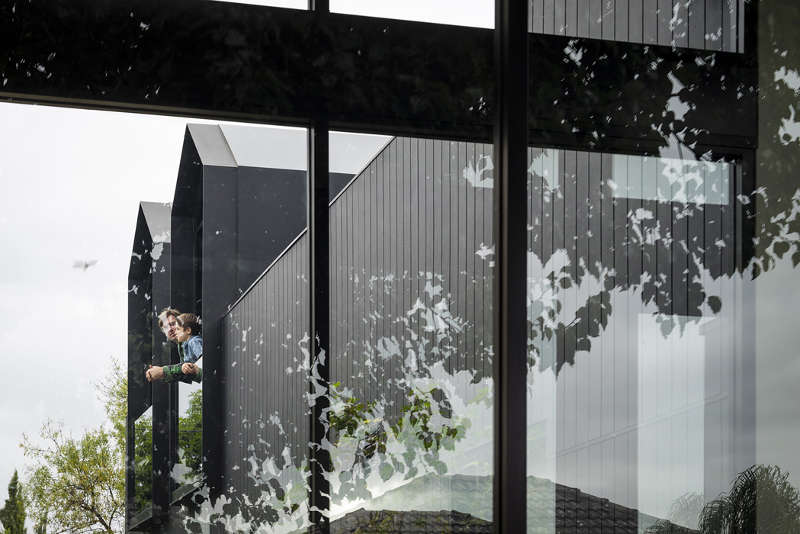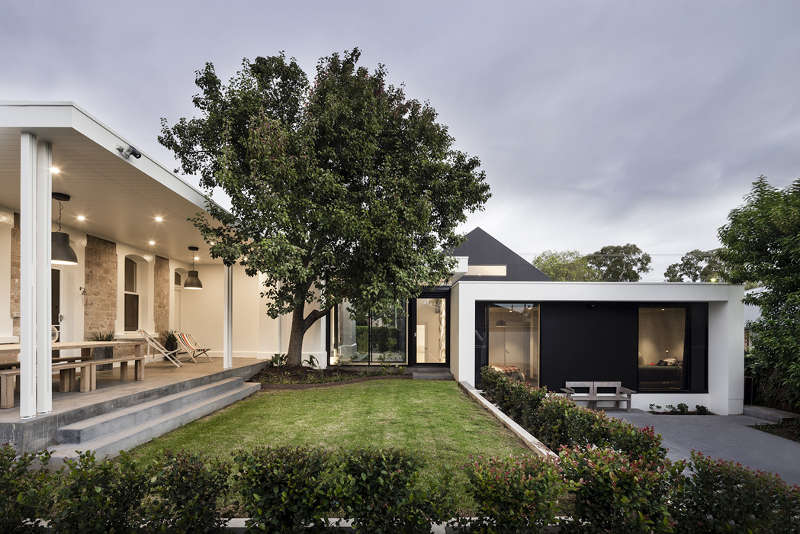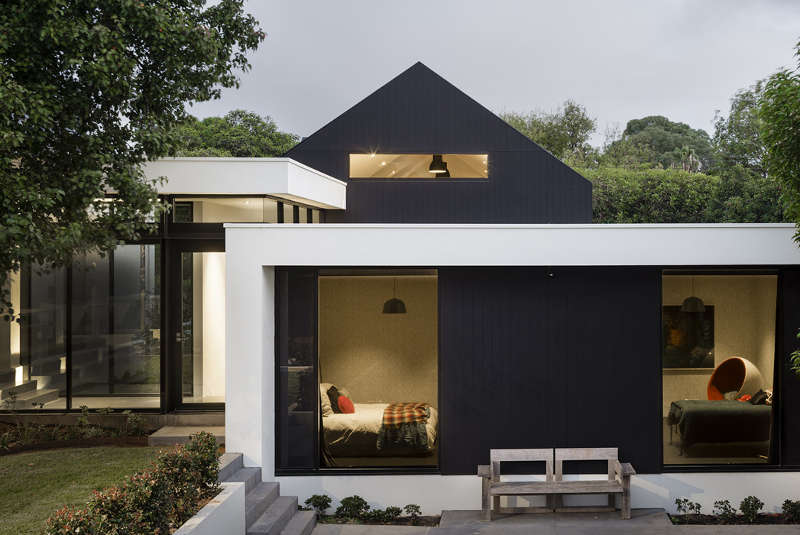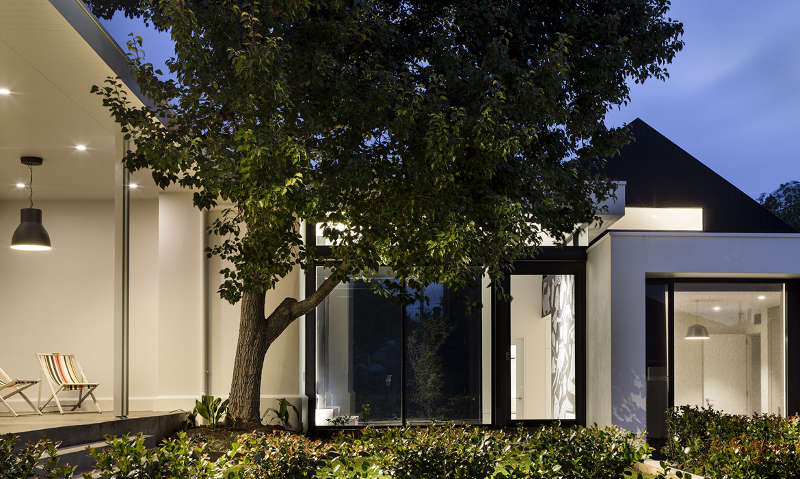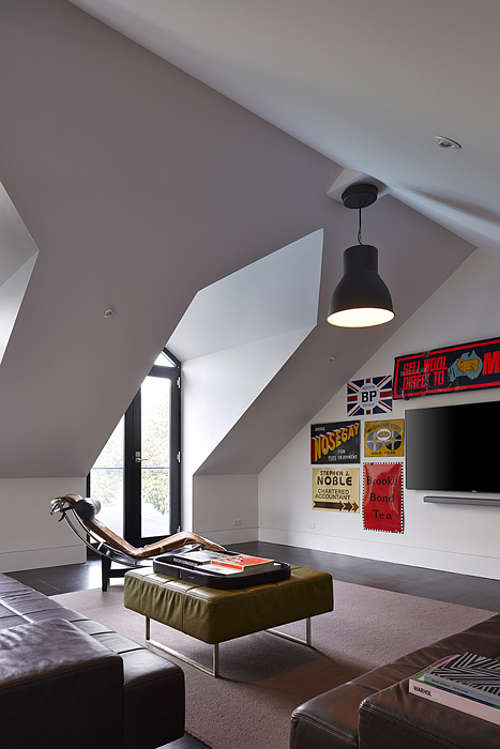Displaying posts labeled "Modern"
Stealth House
Posted on Wed, 23 Aug 2017 by midcenturyjo
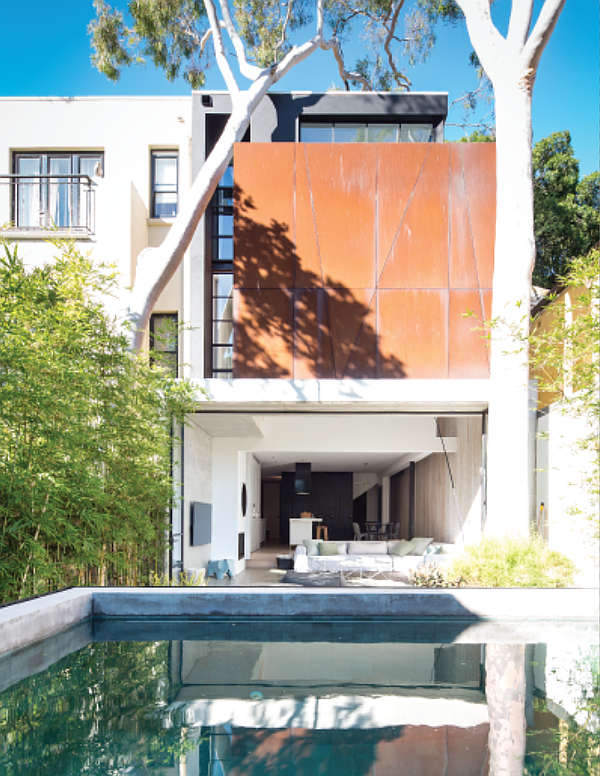
“A heritage listed grand terrace-house is re-configured in the form of a three-storey home to create a sense of place for a young growing family. In a dense urban setting where heritage takes respectful precedence, natural light, privacy and accommodation form the battlefront and are achieved in large by stealth.”
Inner city Sydney living taken to the next level. Stealth House by MCK Architects.
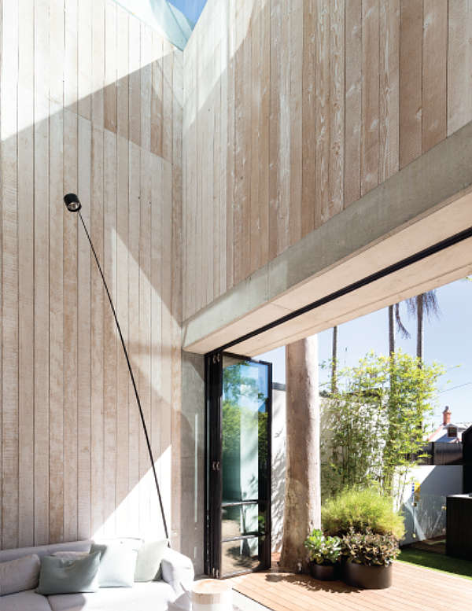
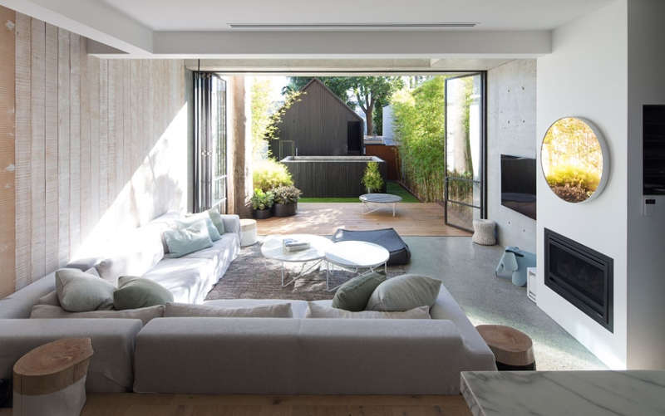
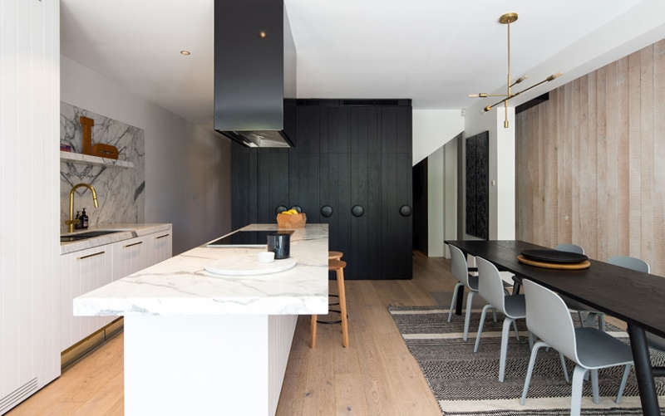










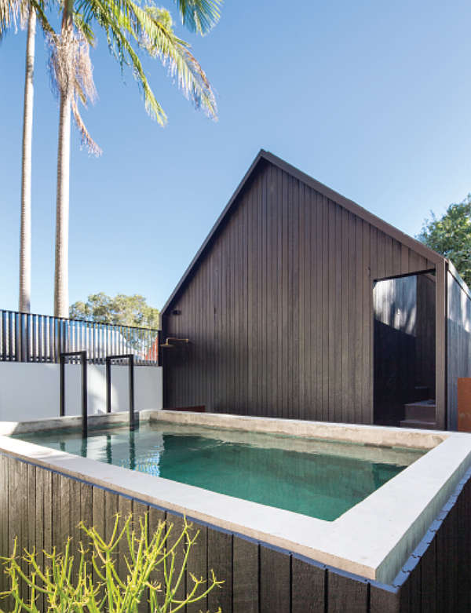
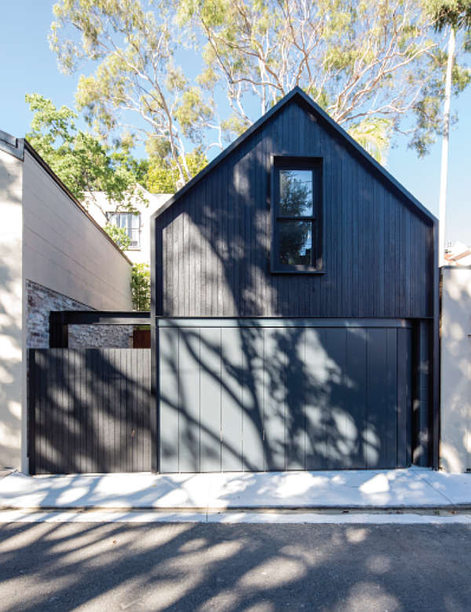
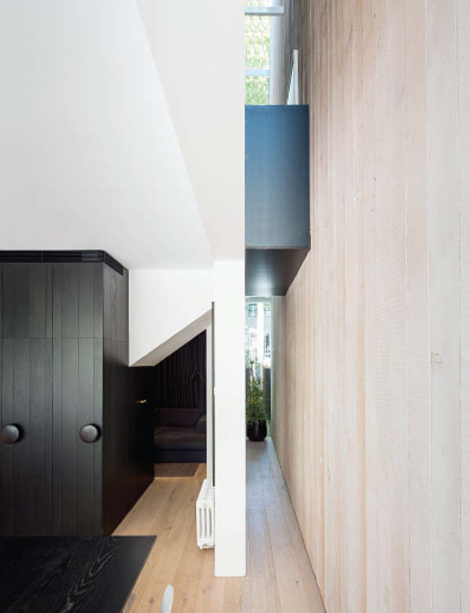
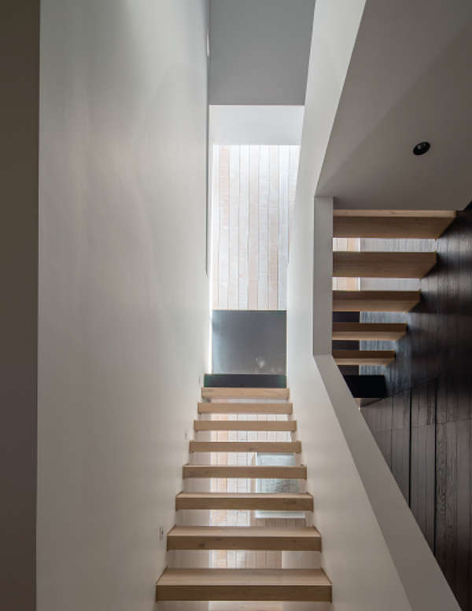
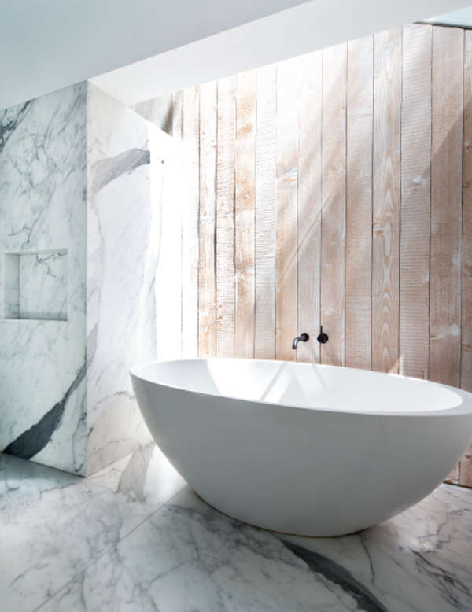
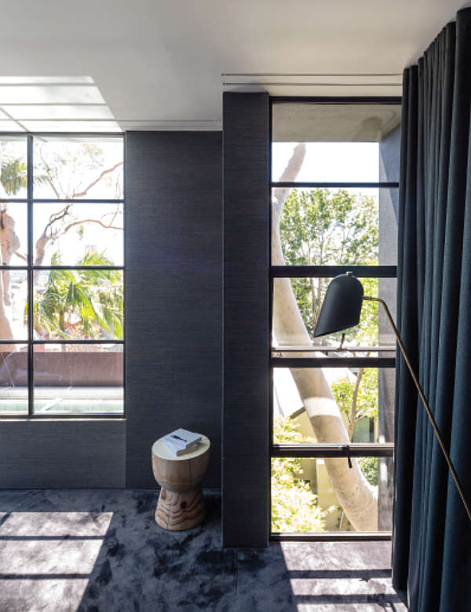
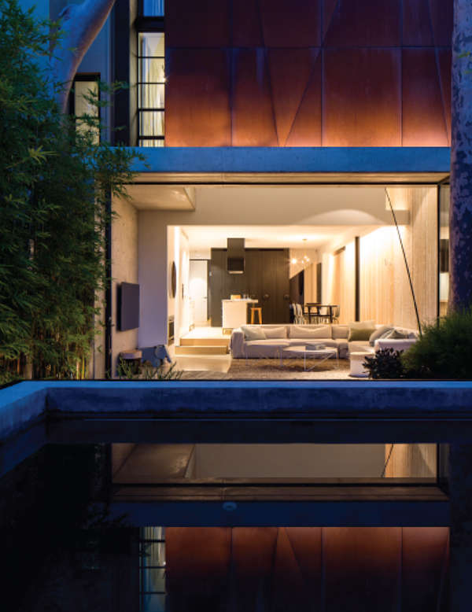
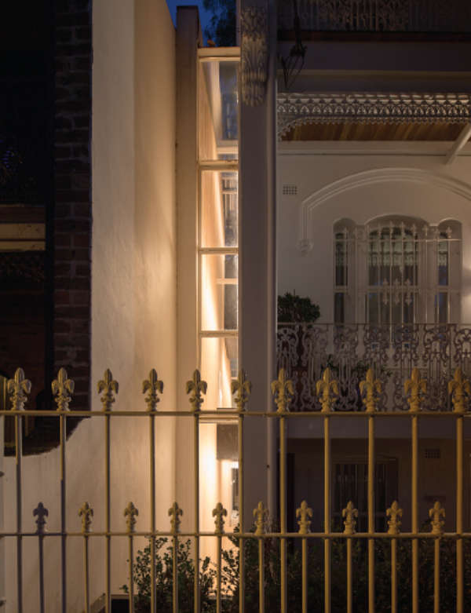
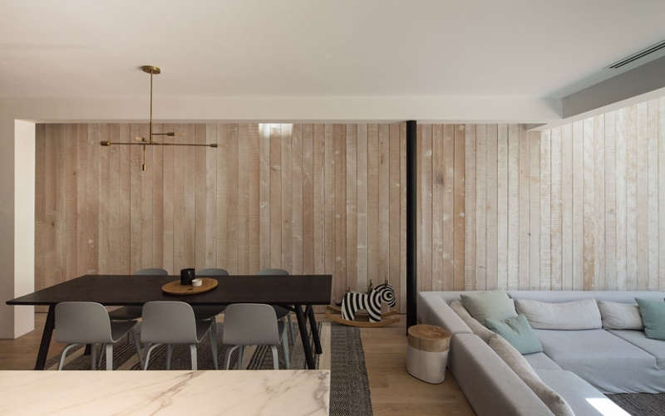
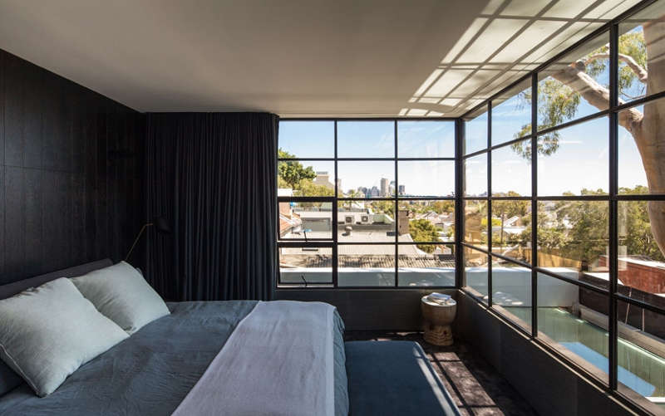
Photography by Douglas Frost
Liljencrantz Design
Posted on Wed, 12 Jul 2017 by KiM
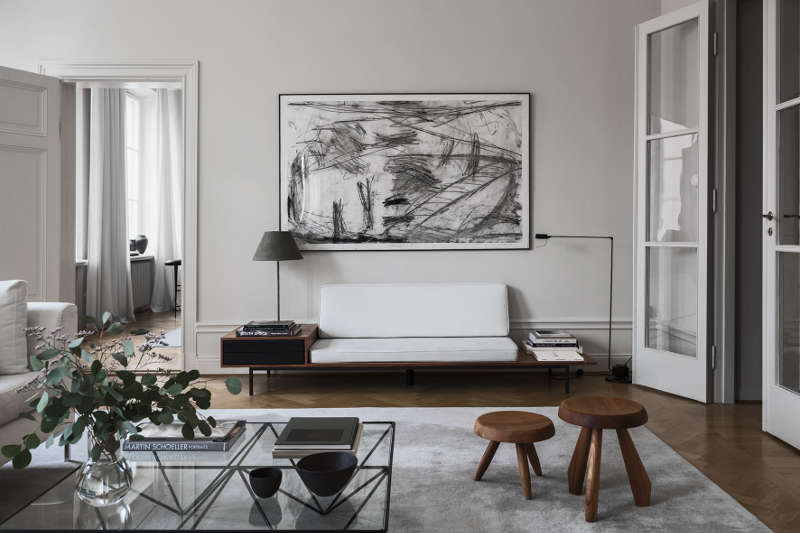
Carefully and beautifully curated rooms that are minimalist but not at all sterile. Subtle variations in colour and texture. Elegant and intentional. The hallmark of great Scandinavian design and the signature of Stockholm-based Liljencrantz Design.
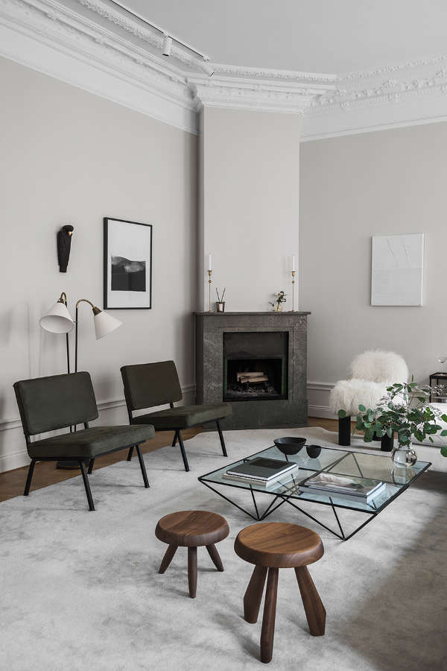
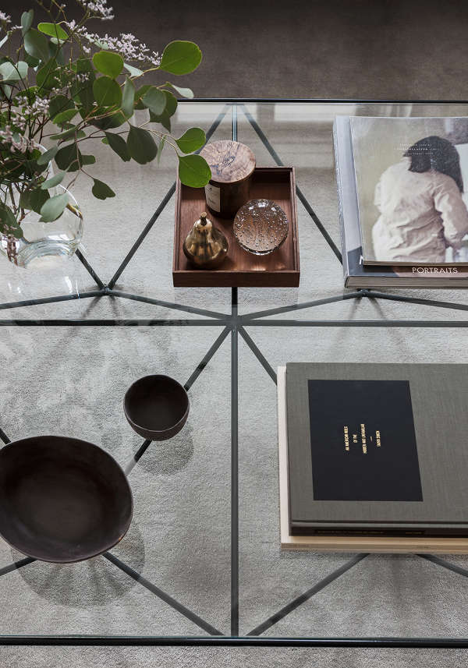

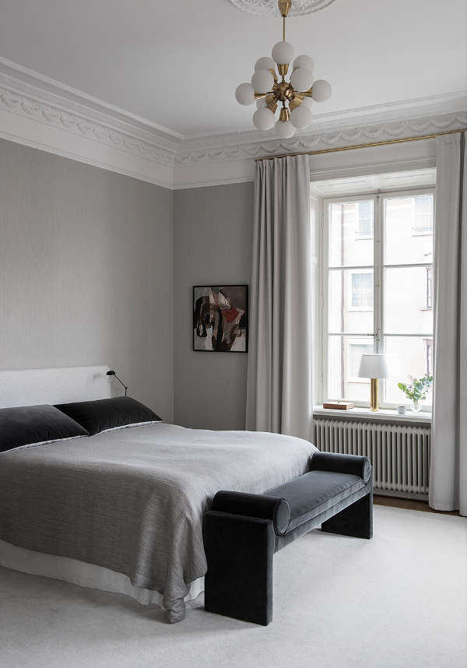
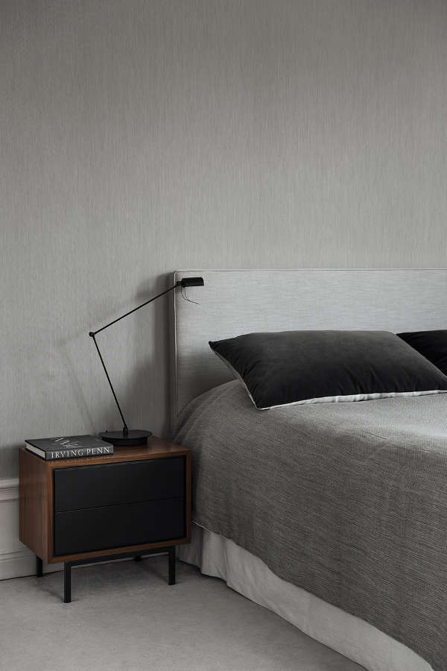
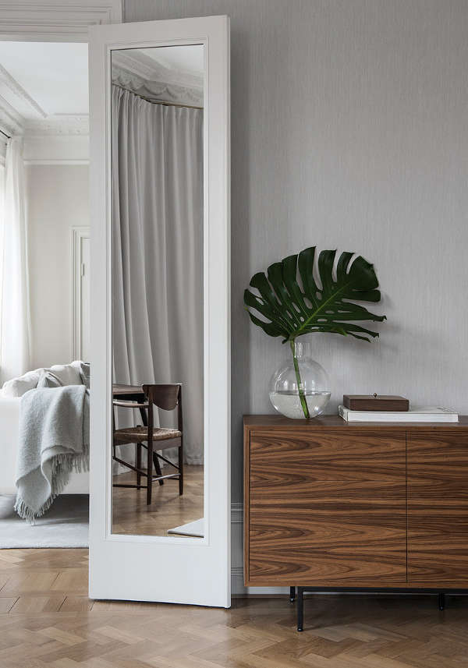
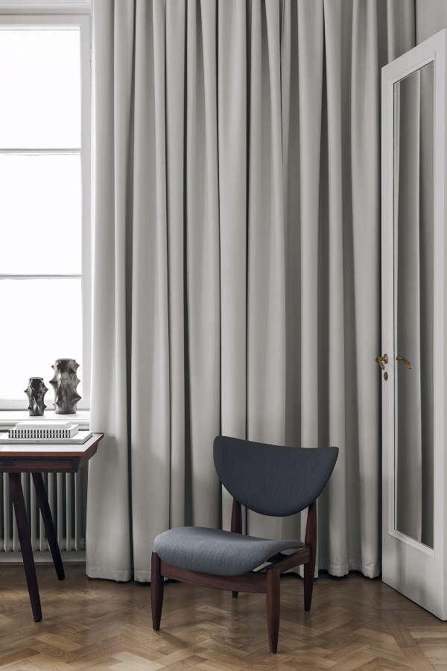
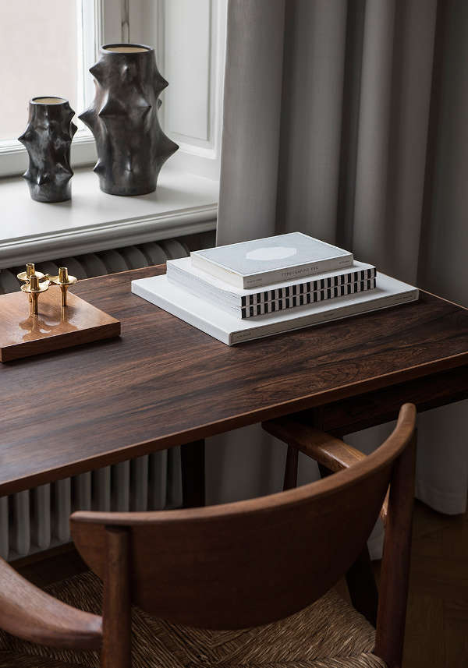
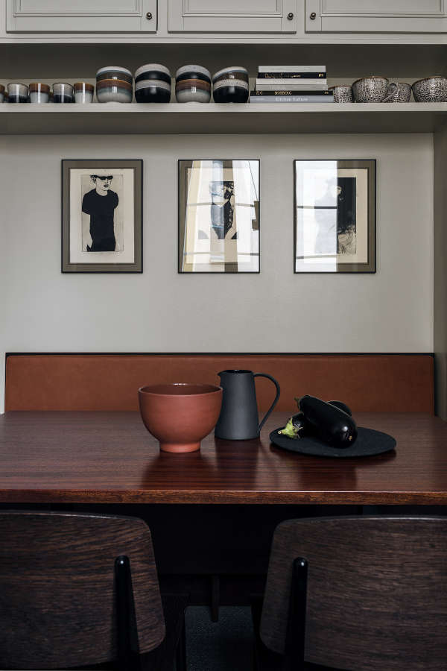
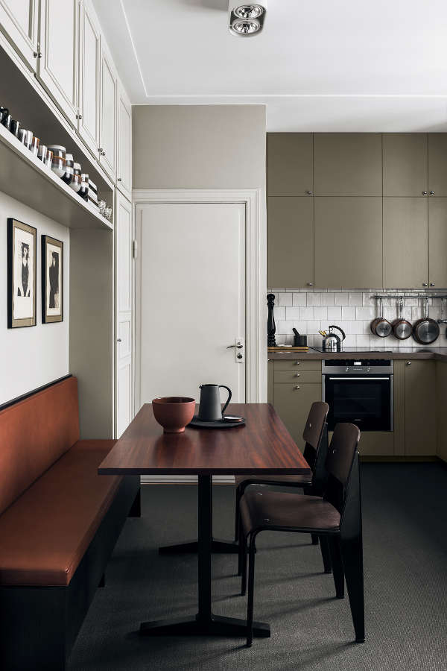
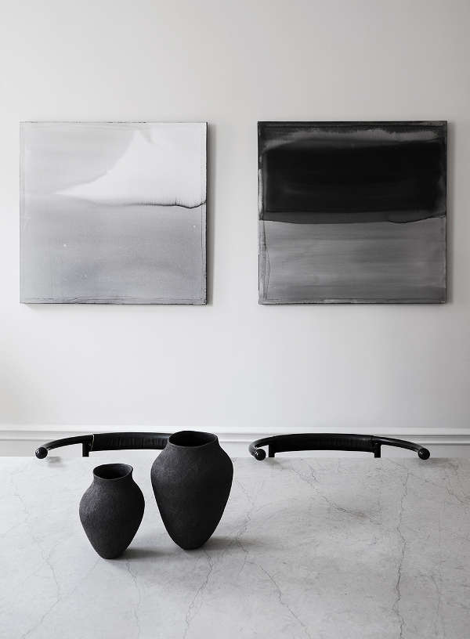
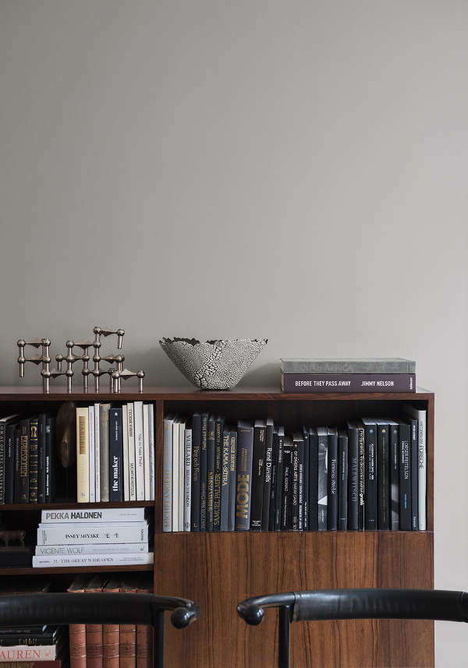
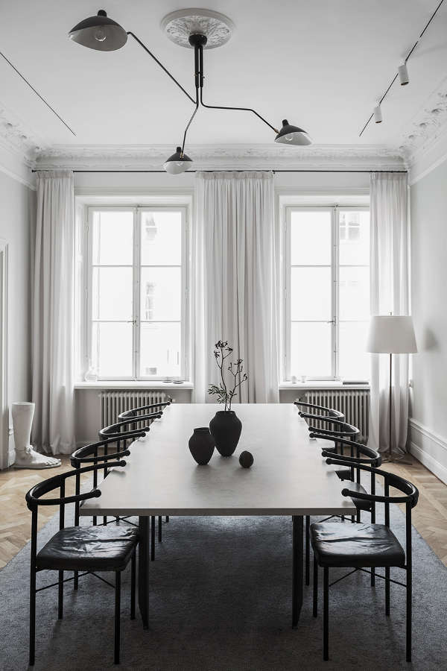
South Yarra Residence
Posted on Tue, 11 Jul 2017 by KiM
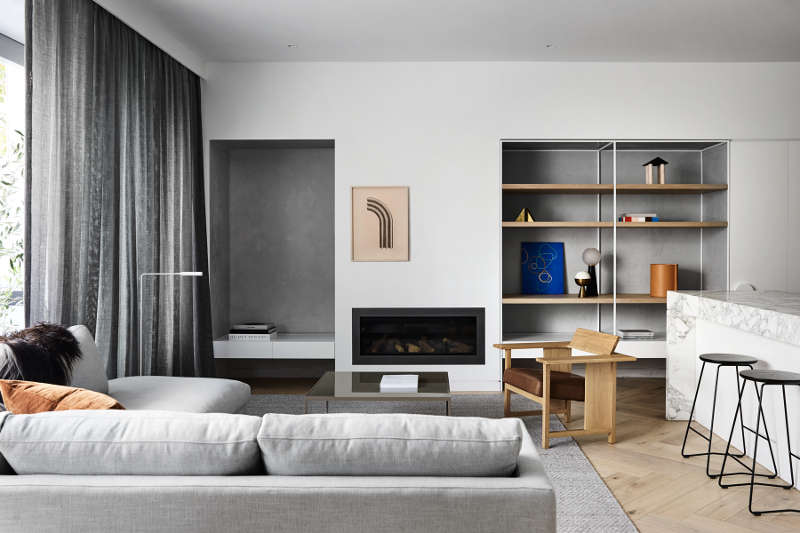
“A space that is unexpected and asymmetrically balanced using an installation of beautiful objects, the South Yarra Residence maximises every aspect. From the moment you step inside this considered home, a stone ledge and polished plaster niche immediately welcomes you. Curved walls complement the asymmetric nature of the apartment and open up the dining area to create a feeling of space.”
Slick and sophisticated, considered simplicity, understated yet luxurious. South Yarra Residence by We are Huntly.
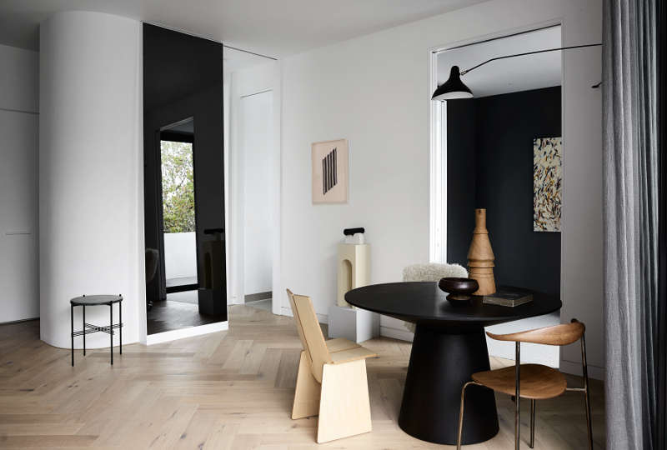
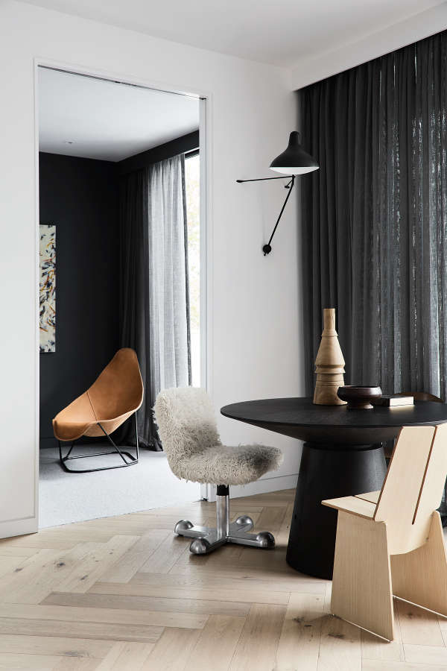
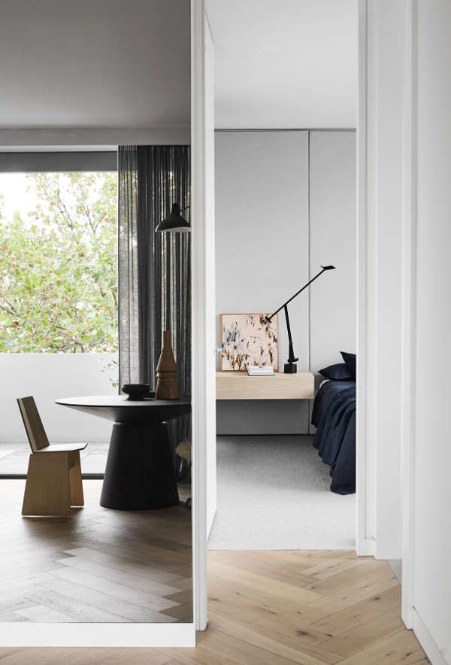
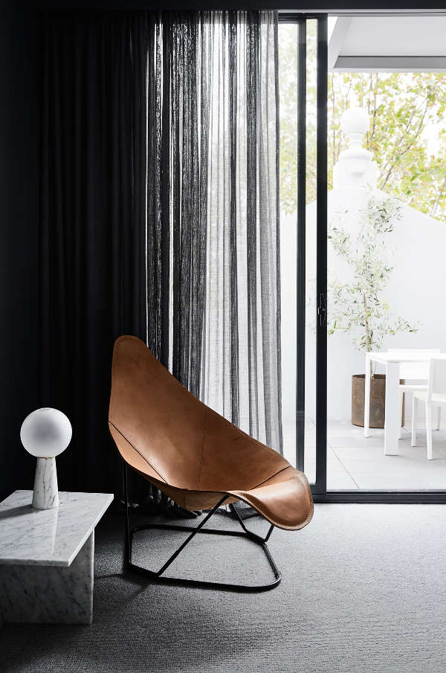
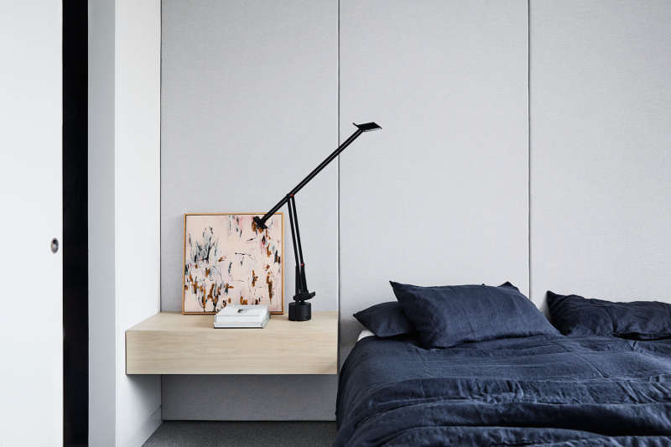
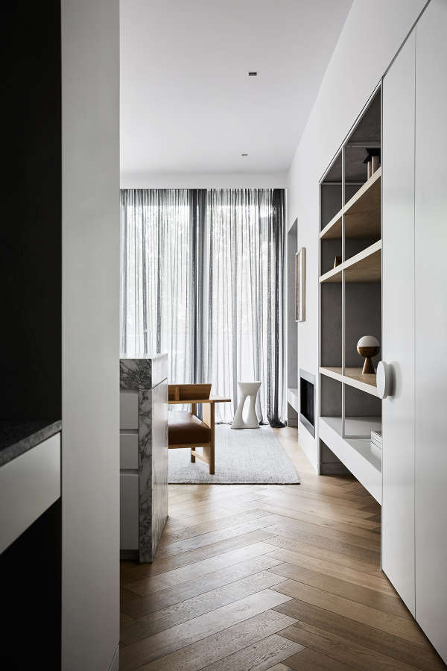
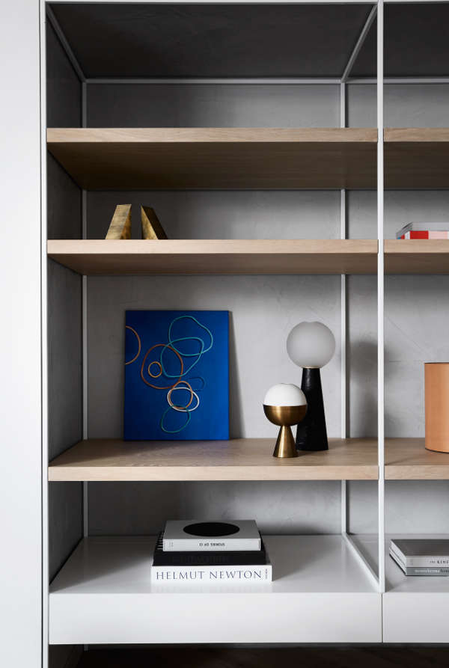
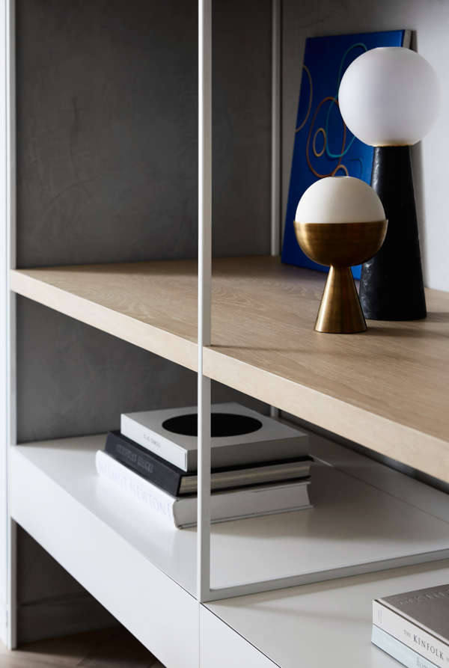
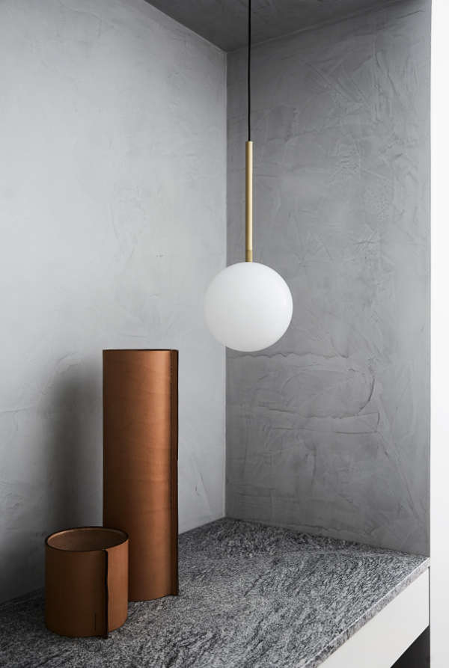
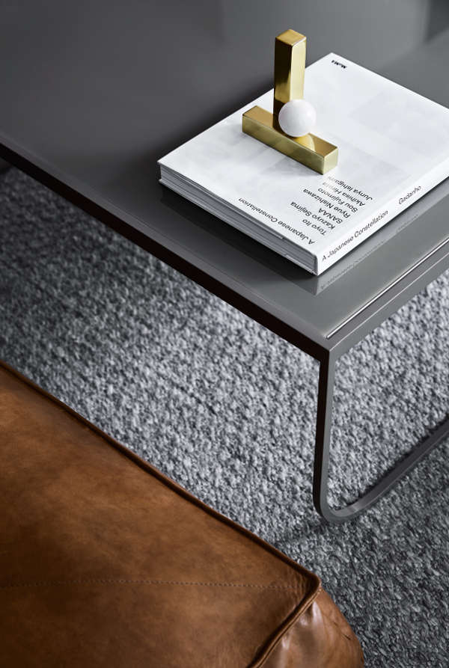
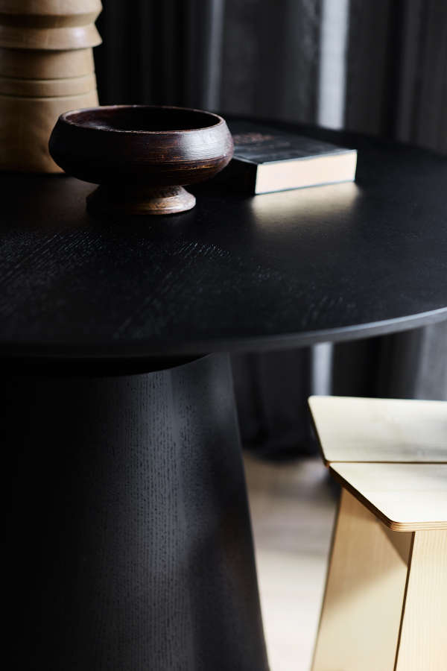
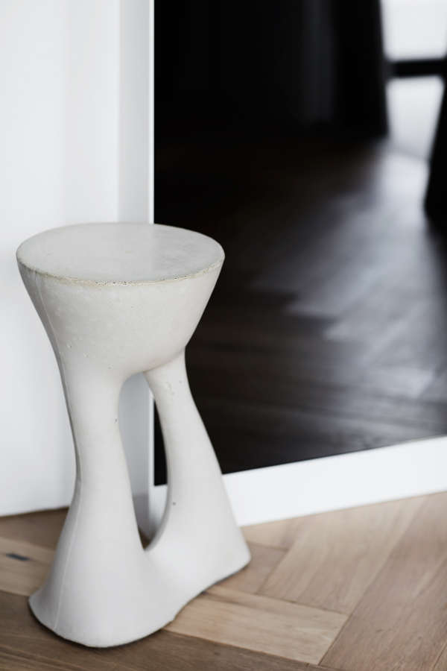
More from Clements Design
Posted on Tue, 20 Jun 2017 by midcenturyjo
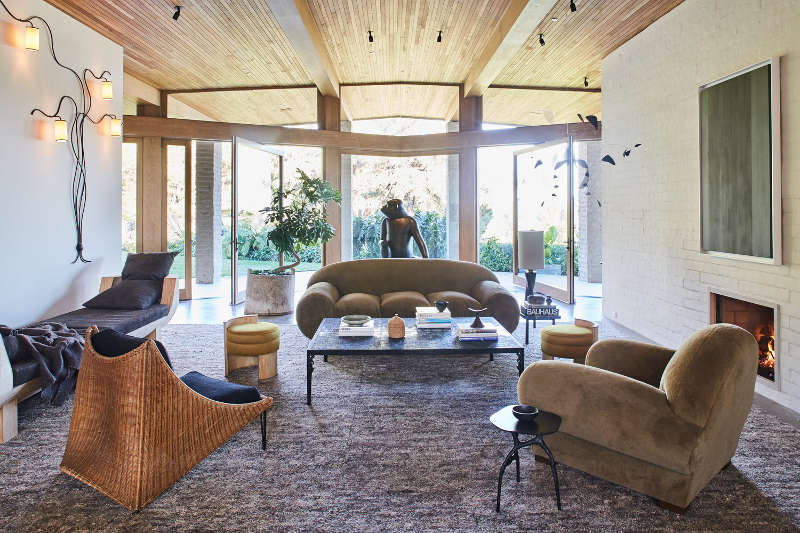
Renowned for their restraint. Admired for their exquisitely curated rooms. Finders of treasure and seekers of beauty. Notoriously secretive about their clients but known to be one of Ellen DeGeneres’ favourite design firms. Welcome dear readers to another fabulous home by Clements Design.
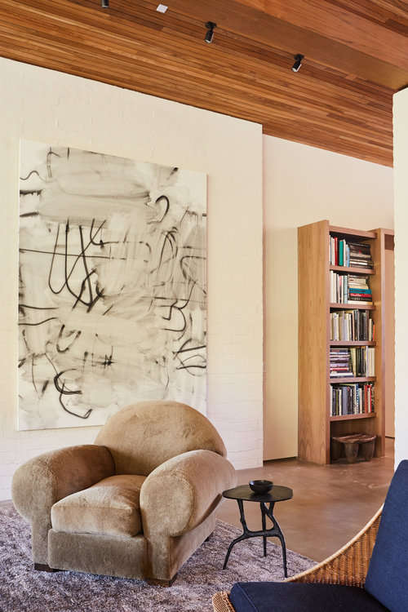
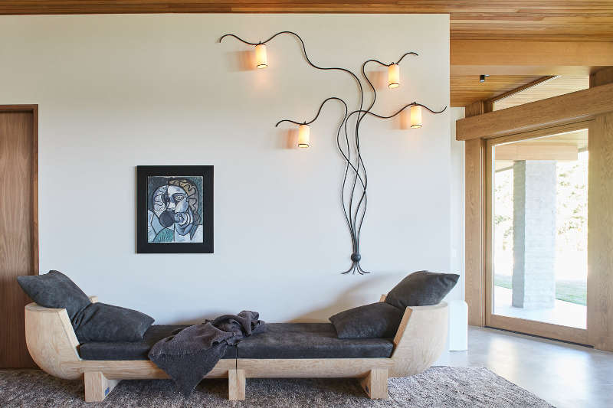
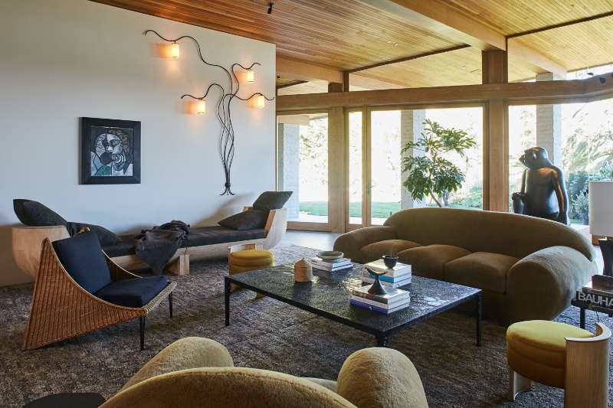
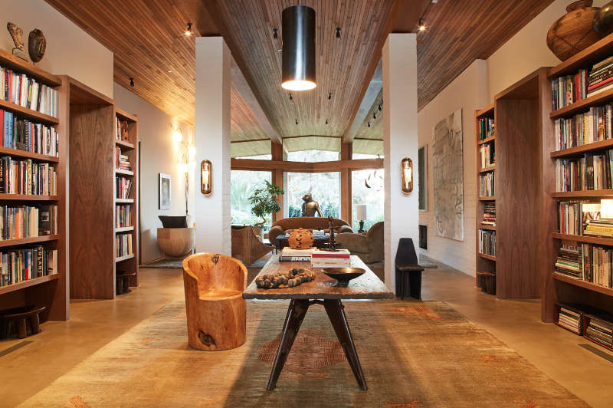
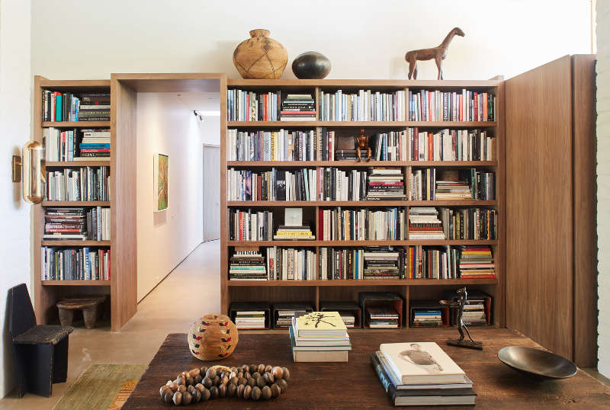
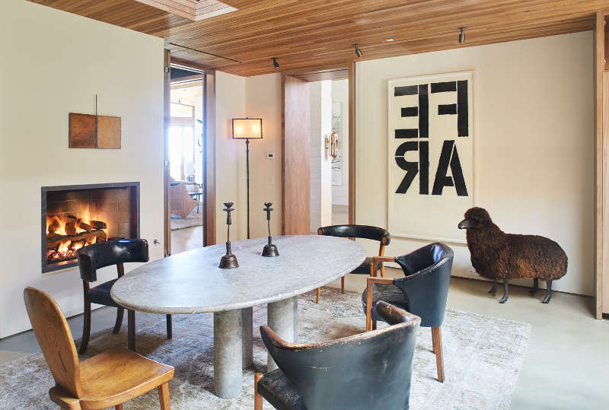
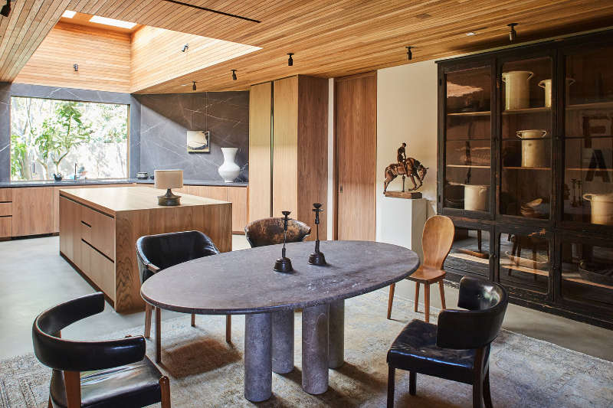
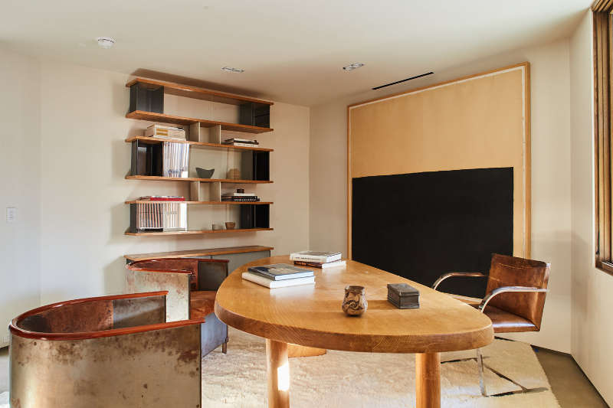
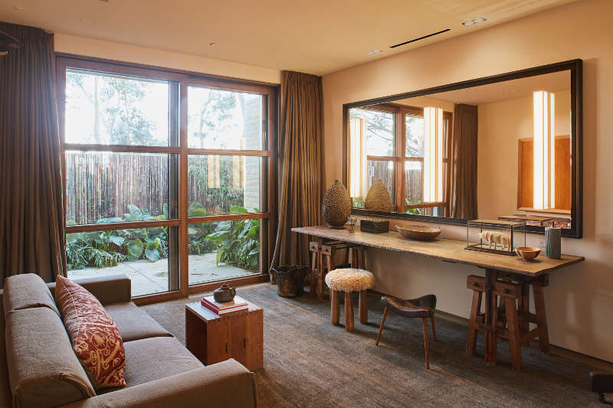
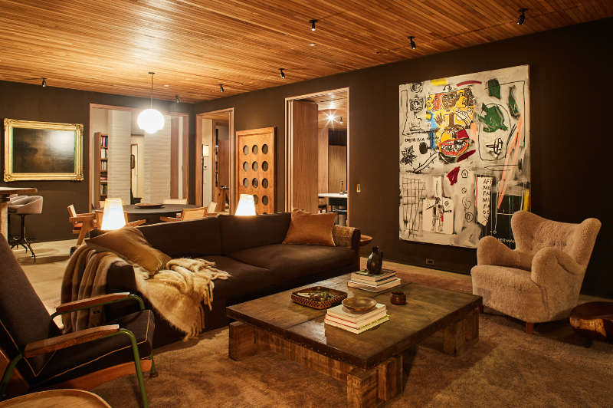
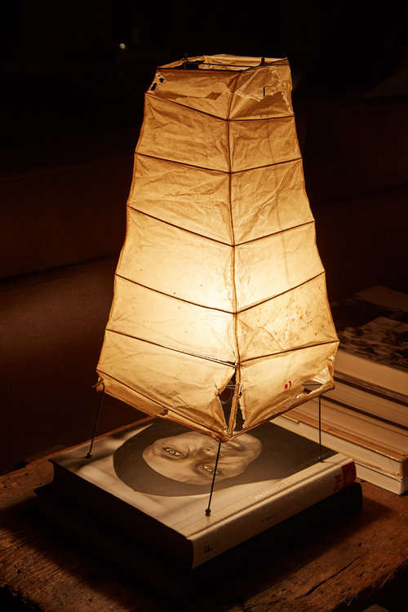
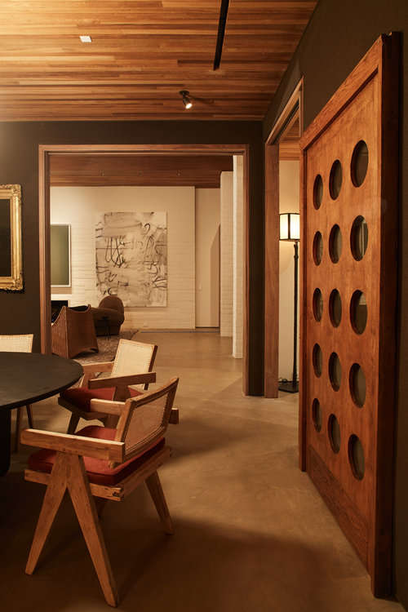
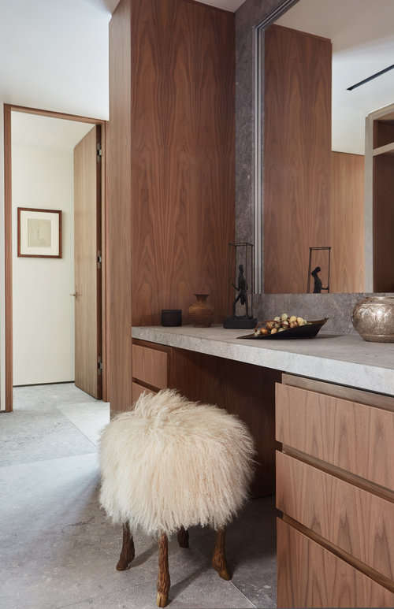
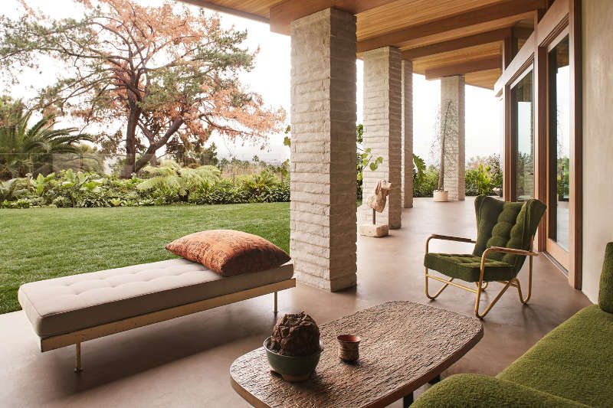
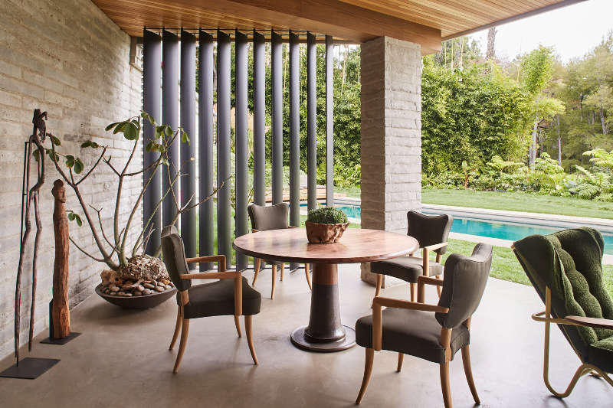
Shadow
Posted on Fri, 9 Jun 2017 by midcenturyjo
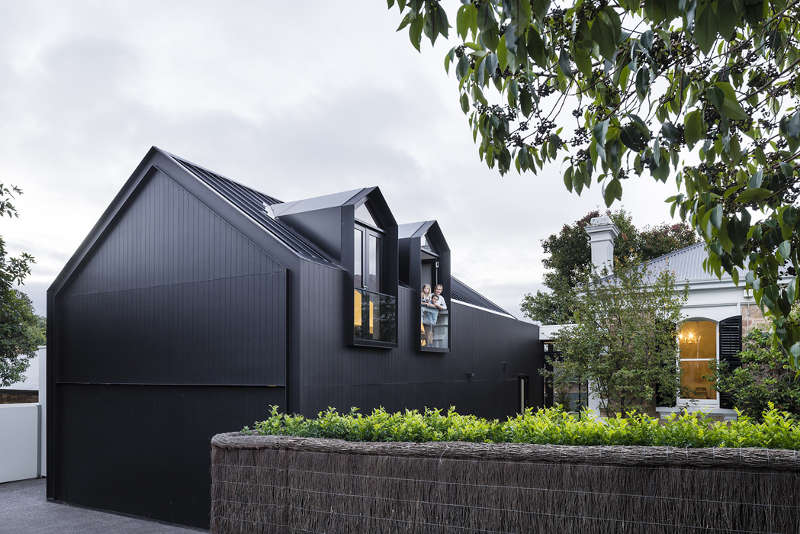
It’s like a shadow house, a phantom building. There but not there. Starkly minimalist this modern addition to a historic home is cartoon like in its form, its all black walls and roof helping it “disappear”. Housing a garage and additional living space it is connected to the existing stone building by a glass walkway allowing for a strong delineation between old and new. Kensington Park Residence by South Australian Proske Architects.
