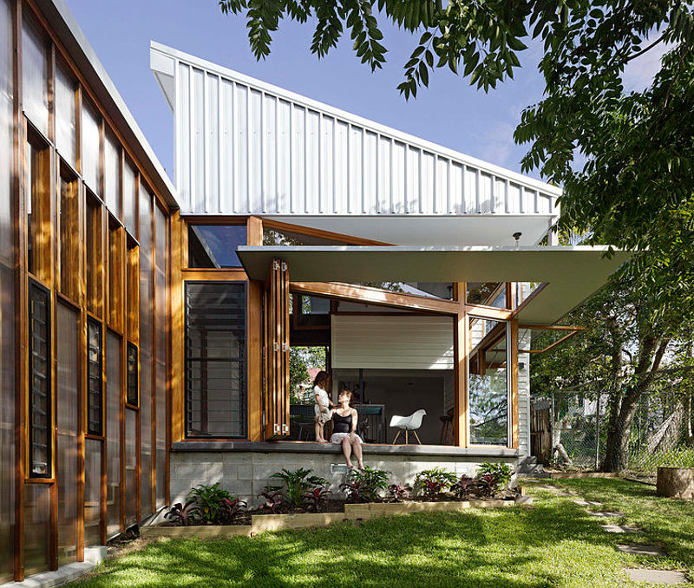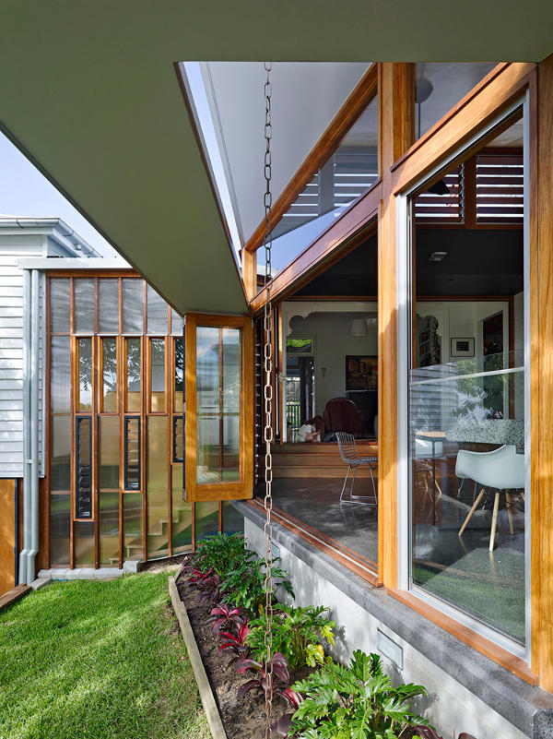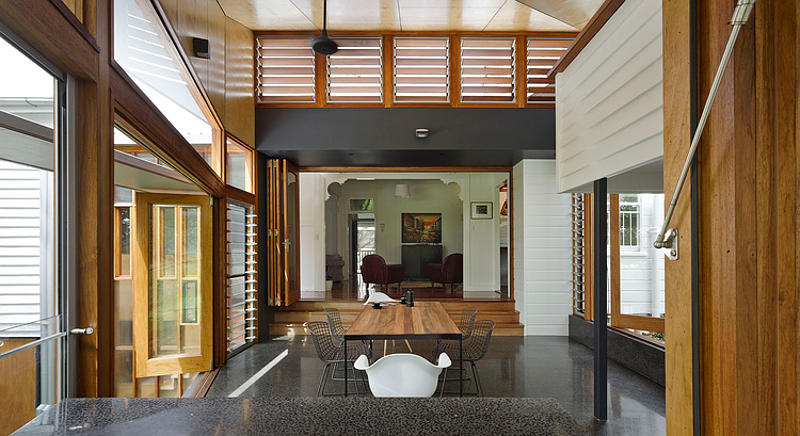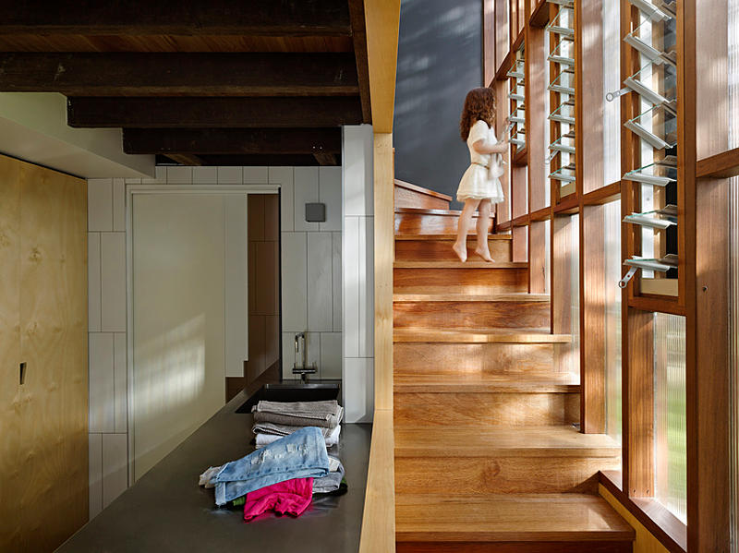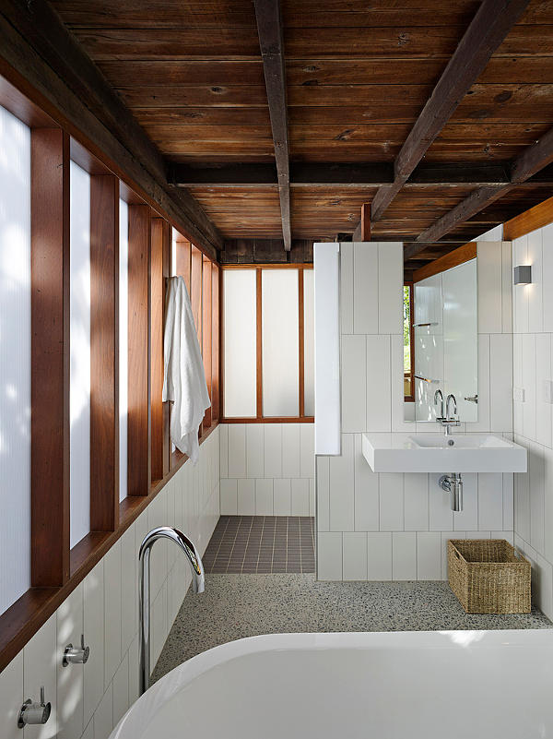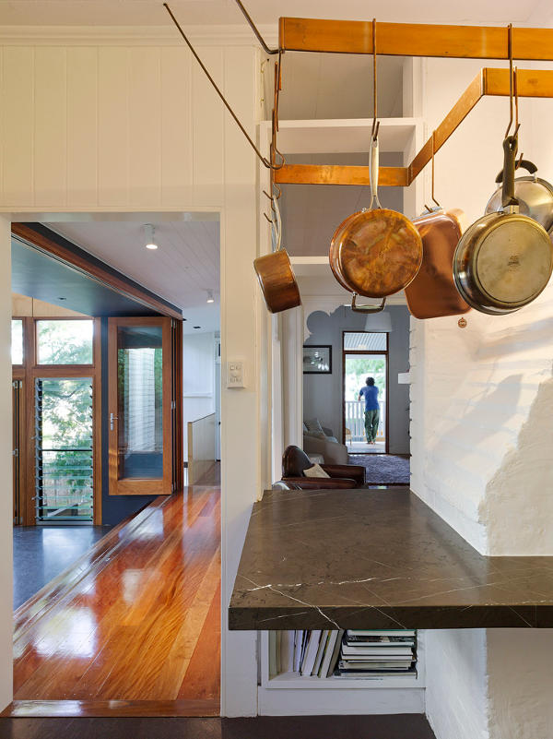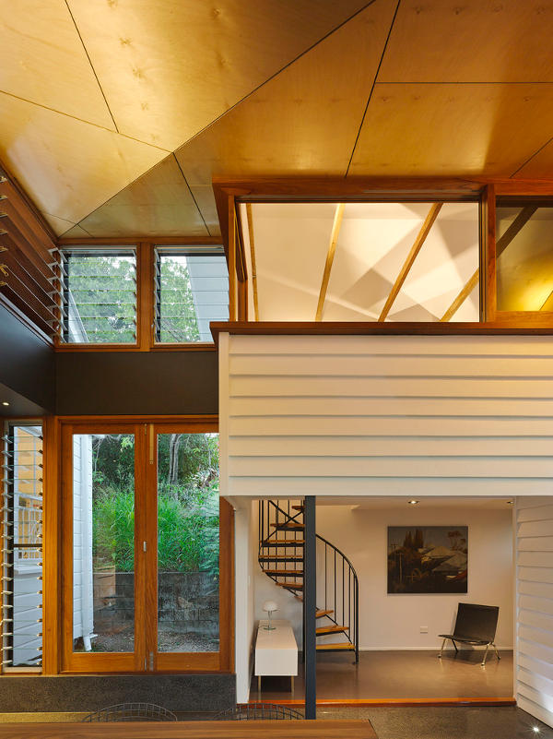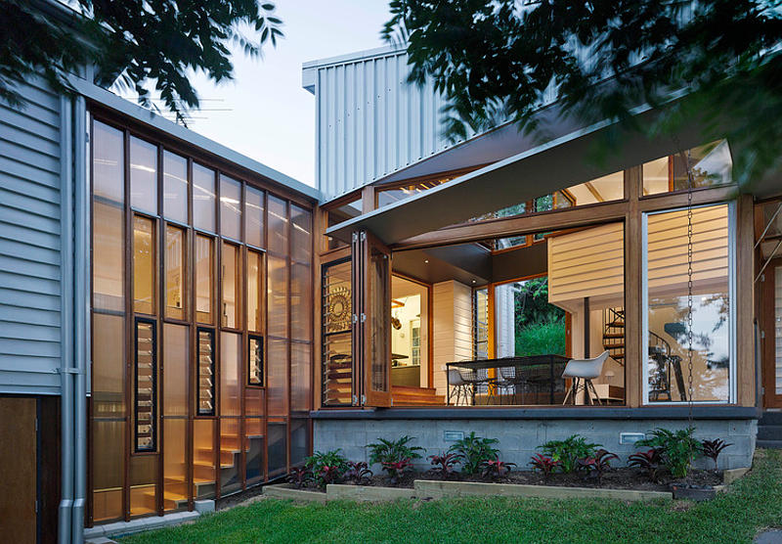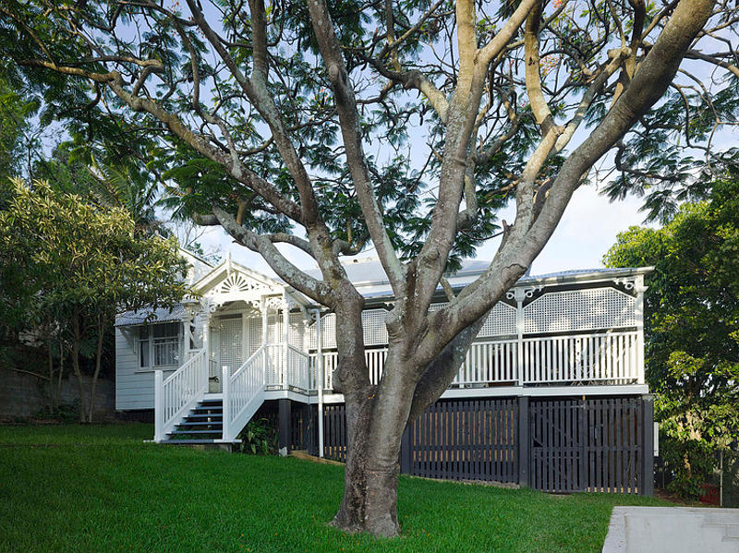Displaying posts labeled "Modern"
A contemporary blonde brick holiday home
Posted on Wed, 25 Jan 2017 by midcenturyjo
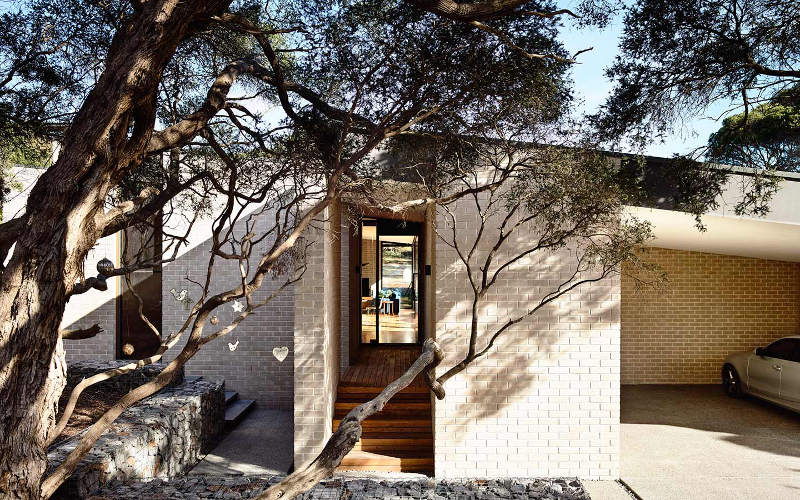
Are you old enough to remember blonde brick? I am. Just the thought of it has me cringing. Many crimes against design sensibility were committed in the 70s in the name of the insipid blocks. Fortunately the 80s saw the popularity of blonde bricks wane, replaced by their chocolate counterparts. (Urgh! Dark brown bricks with tumbled edges… that’s a horror story for another time.) Back to blonde bricks or should that be that blonde bricks are back. Loving this contemporary home with a retro vibe at Sorrento on Victoria’s Mornington Peninsula. A series of pavilions make this holiday house just perfect for a getaway by yourself or with a crowd, this blonde beauty is by Melbourne-based residential design and construct company InForm.
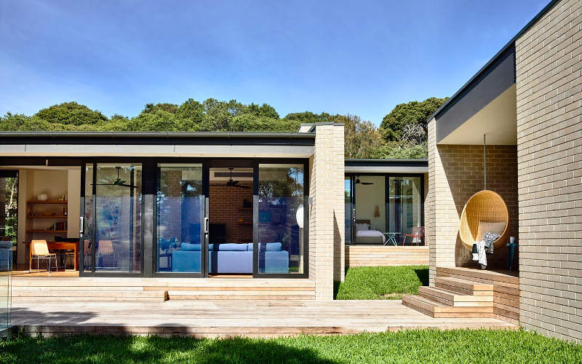
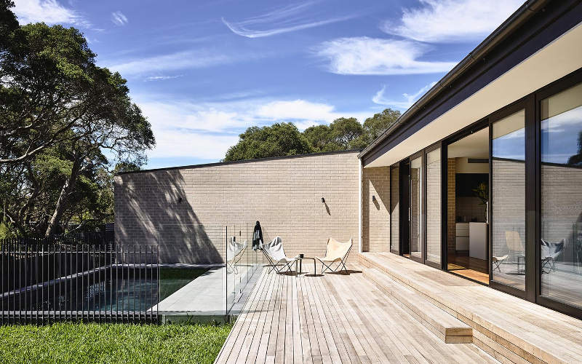
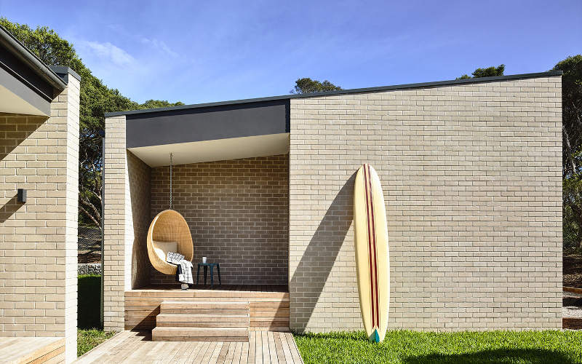
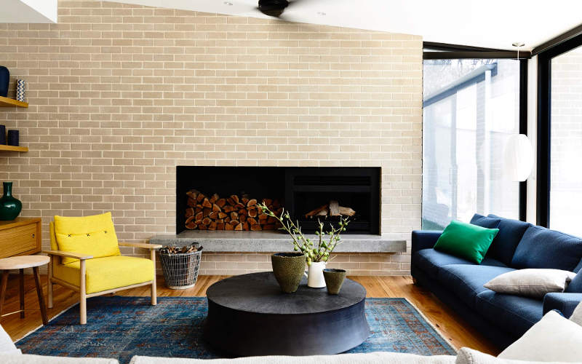
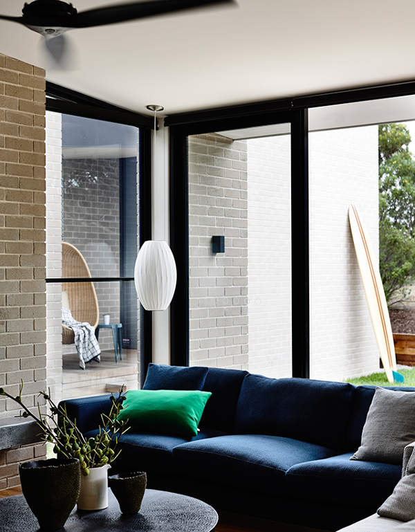
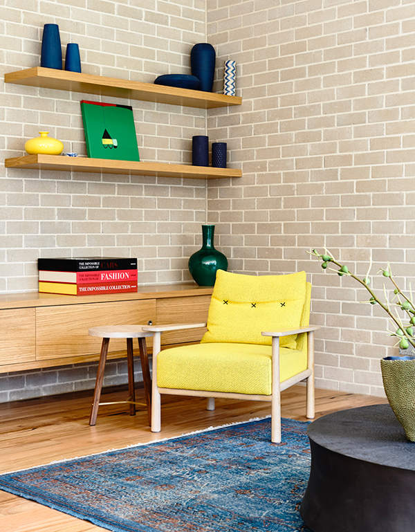
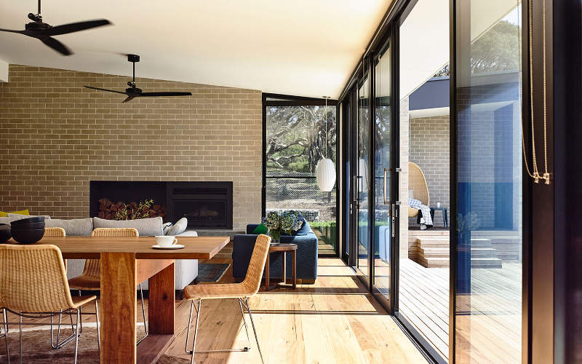
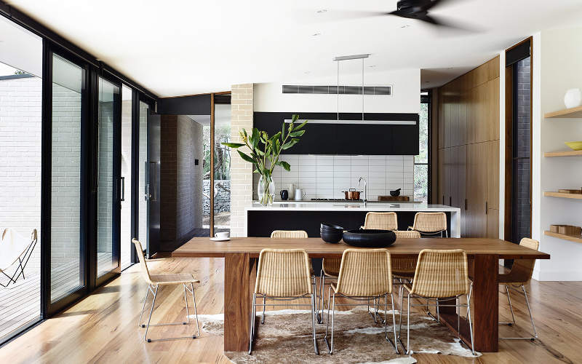
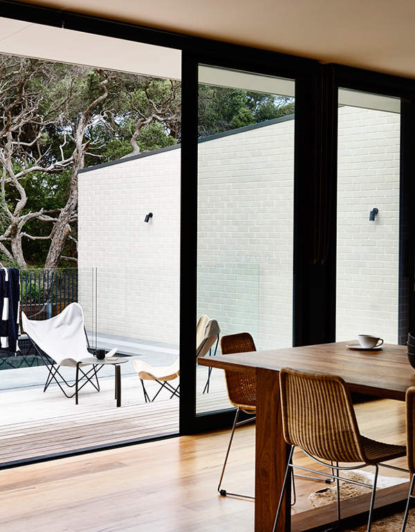
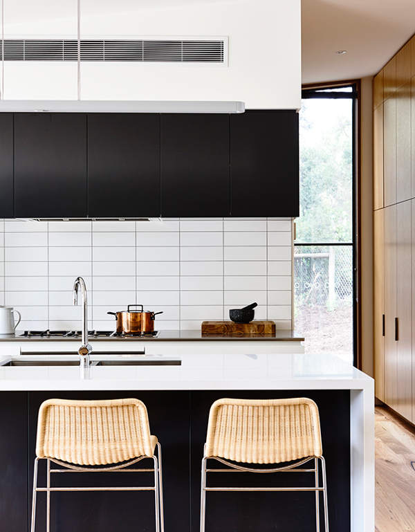
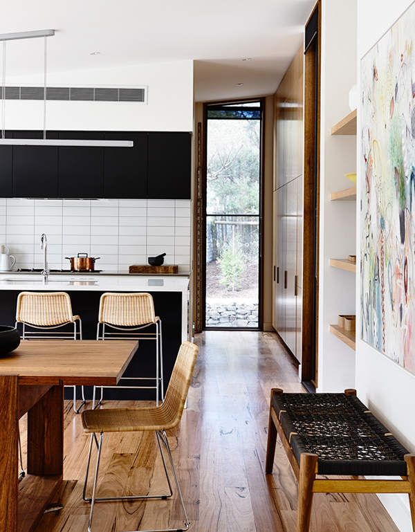
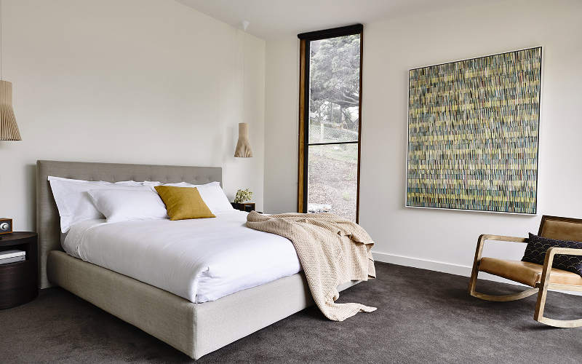
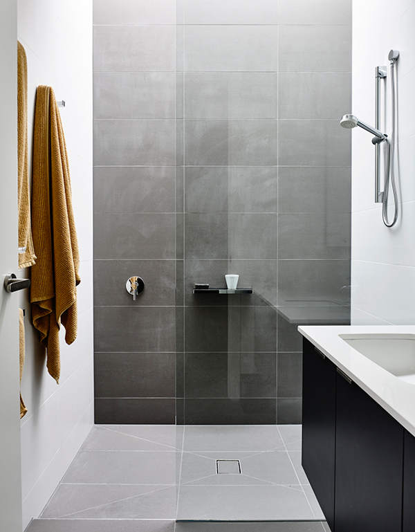
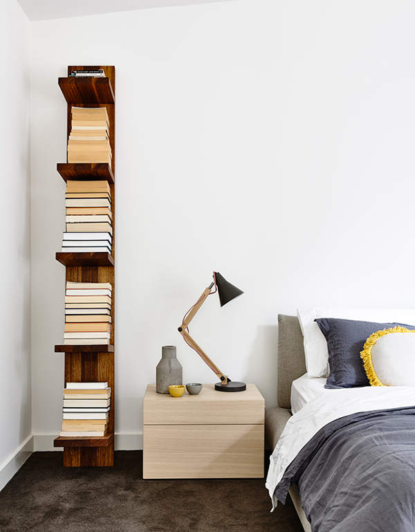
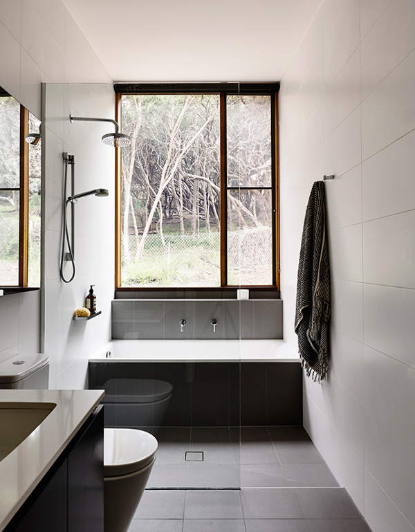
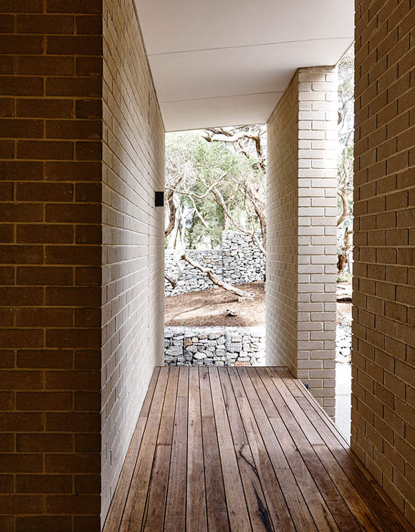
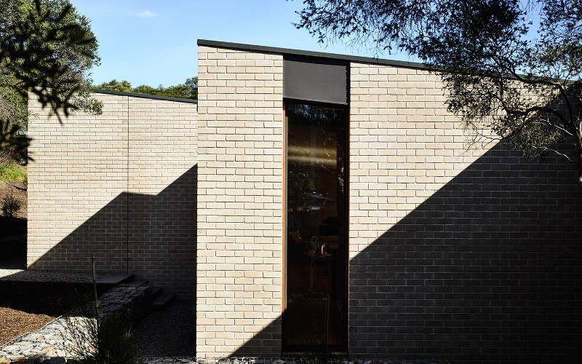
Photography: Derek Swalwell
Modern extension by Heartly
Posted on Tue, 24 Jan 2017 by KiM
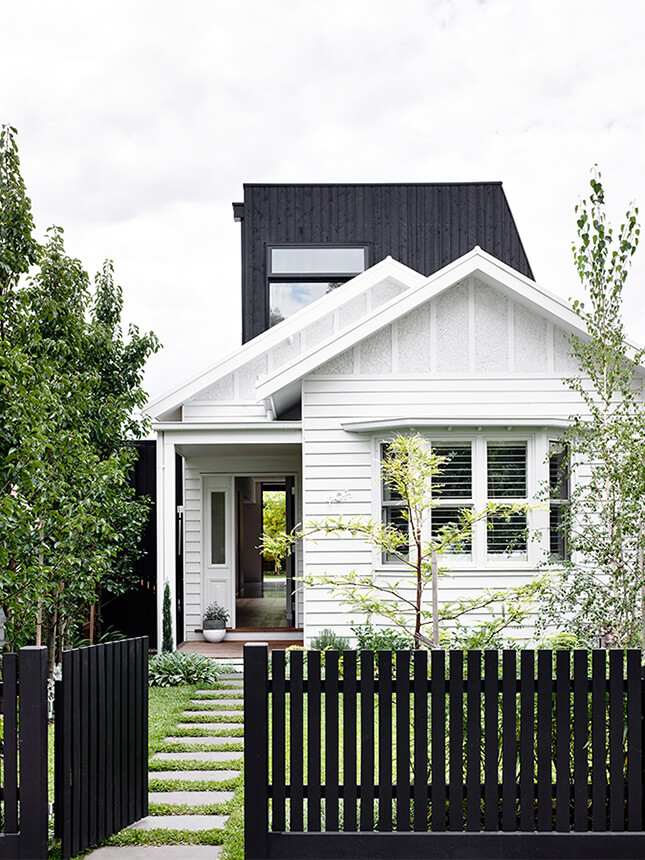
Heartly designed and monitored the transformation of this dilapidated cottage into a much loved and admired family home. Careful consideration of flow and use of space was paramount to the success of this project on a small inner suburban Melbourne block.
It’s what Australian architects and interior designers do so well. Take a small, older home with confused layout. Design a modern extension to create the much sort after open-plan, family living yet, importantly, retain the presence of the original home within the streetscape. And may I just say “Hello bike room!”
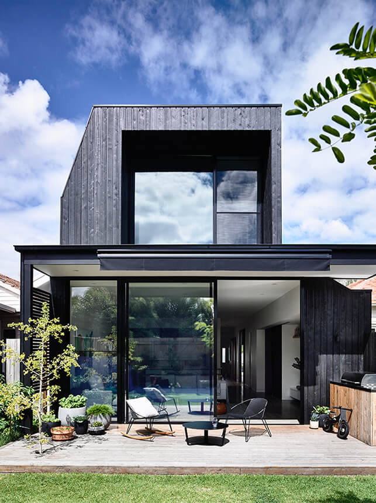
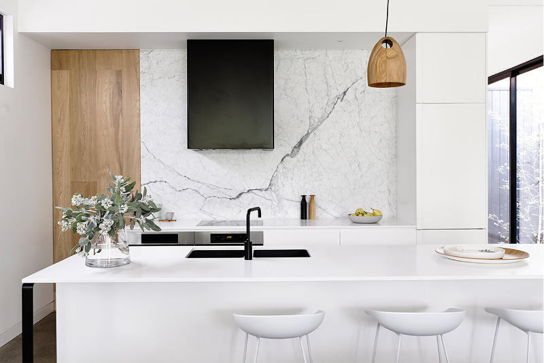
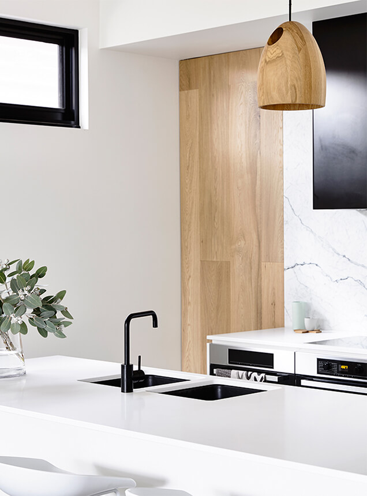
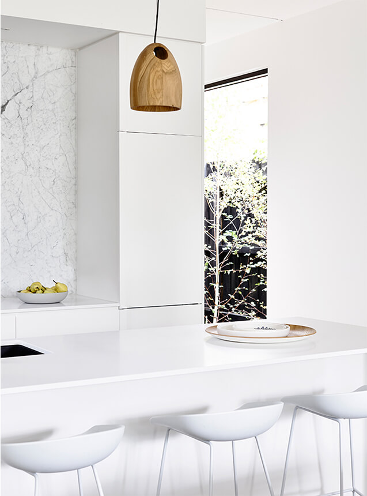
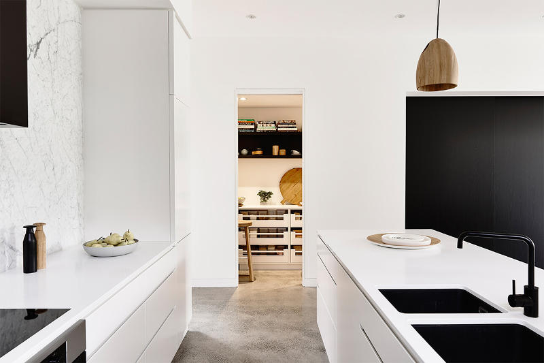
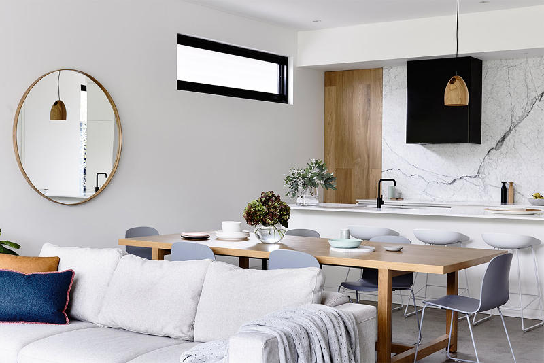
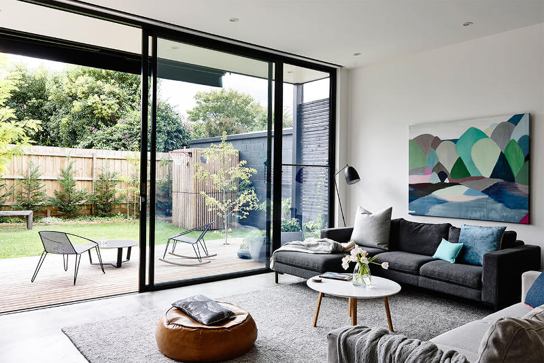
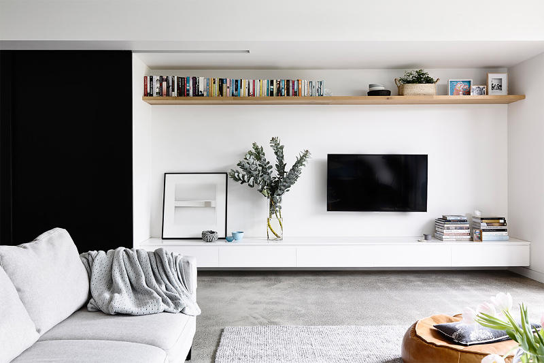
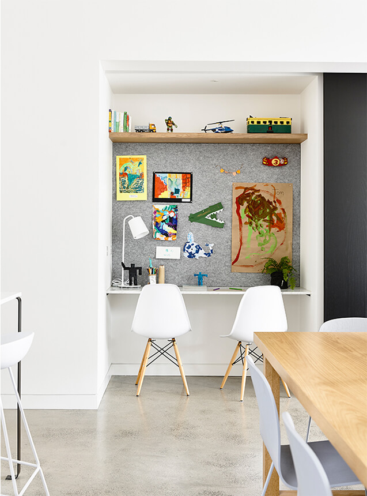
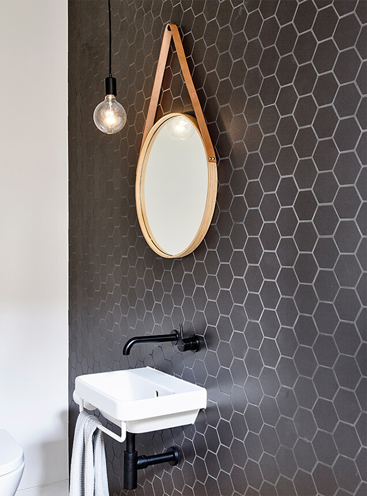
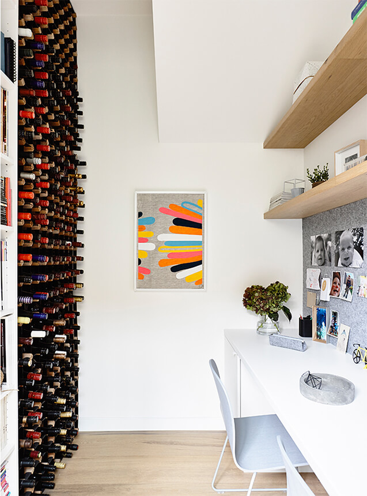
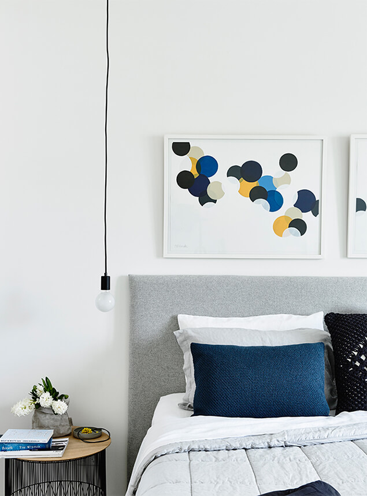
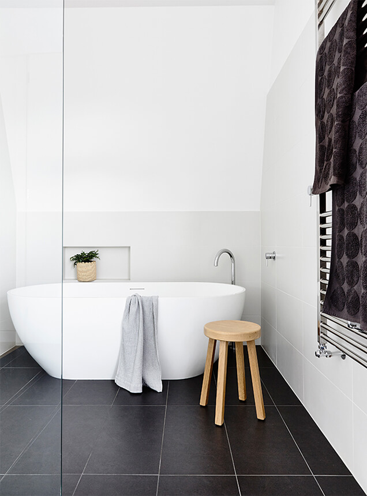
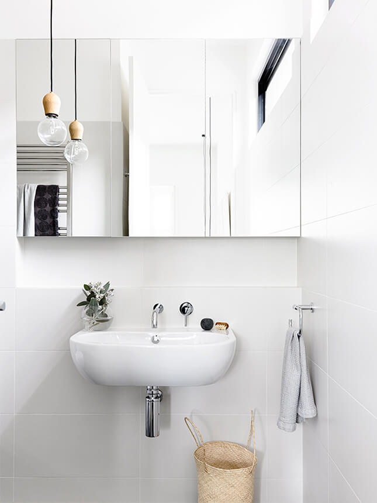
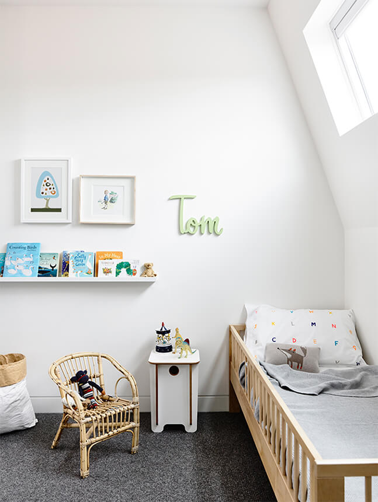
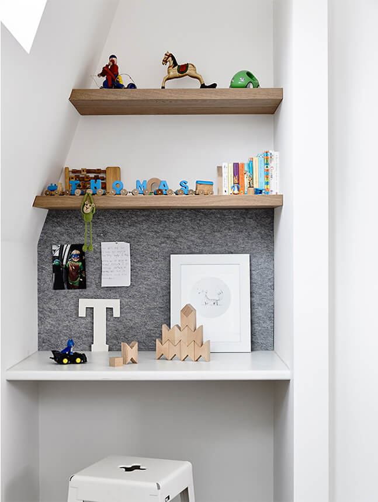
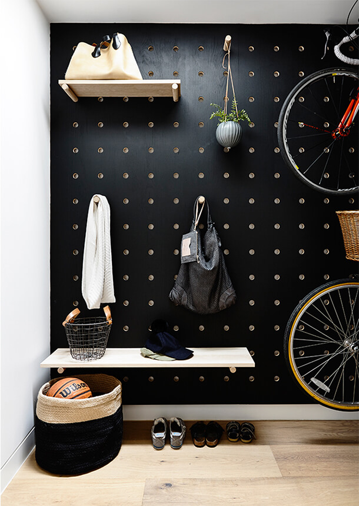
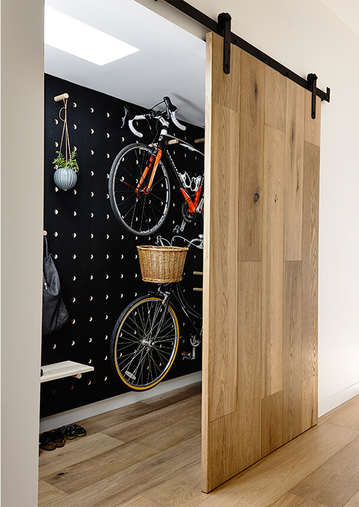
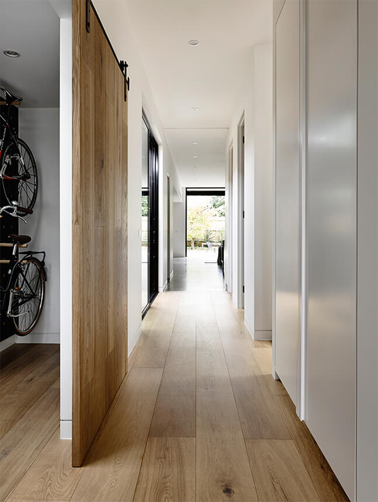
Photography: Derek Swalwell
Studio Suss
Posted on Tue, 29 Nov 2016 by KiM

Simone Suss of London-based design firm Studio Suss takes the serious out of decor and just has fun. Elegant spaces with unexpected colour pairings, unique furnishings + art + textiles that when combined create an eclectic and visually stimulating experience. And OMG what is that art above?!?! LOVE IT!!!!
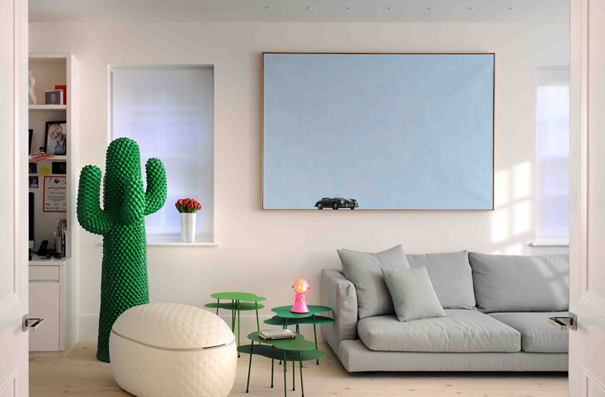
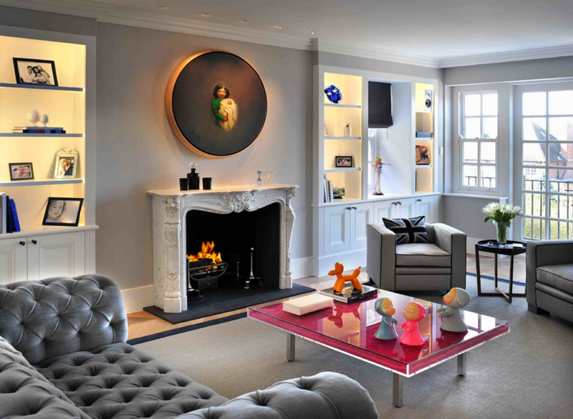
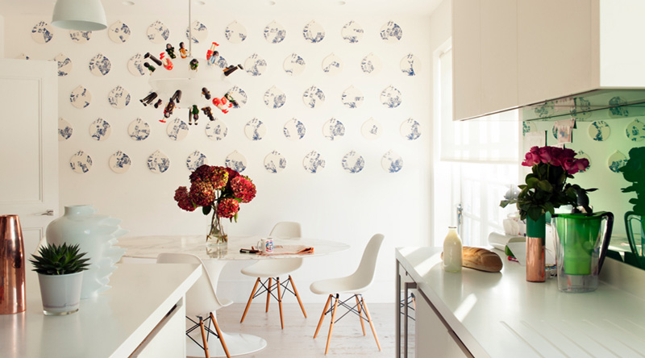
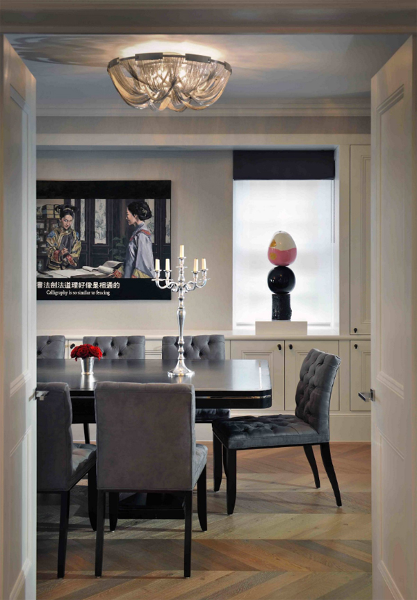
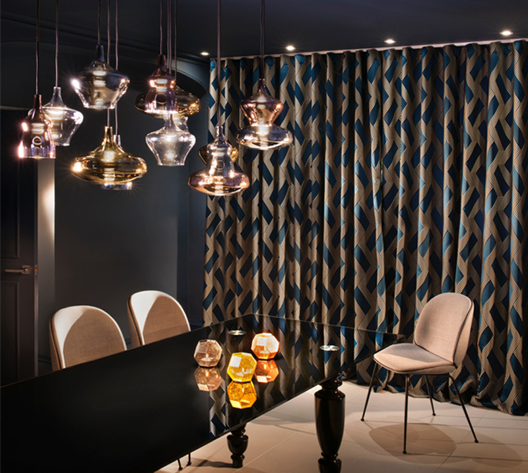
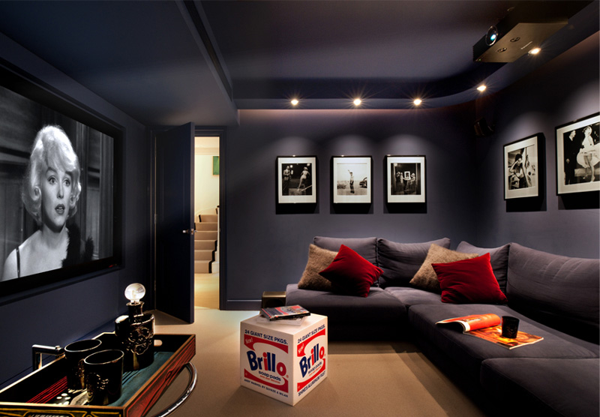
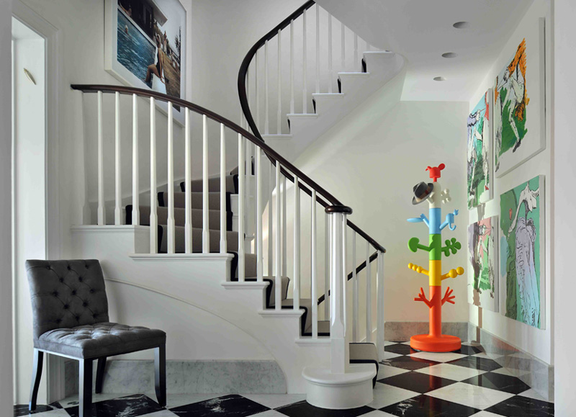
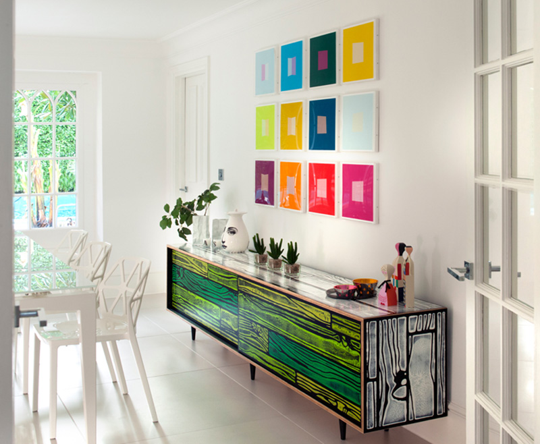
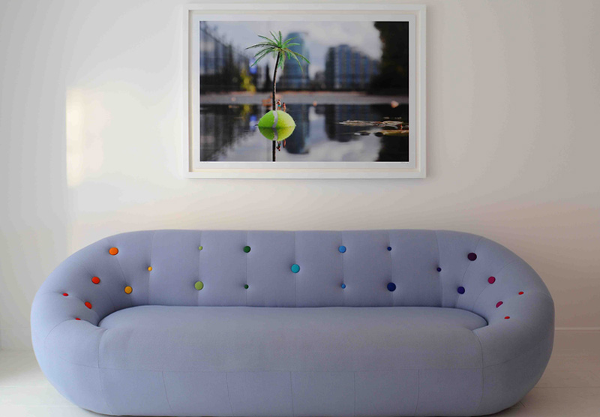
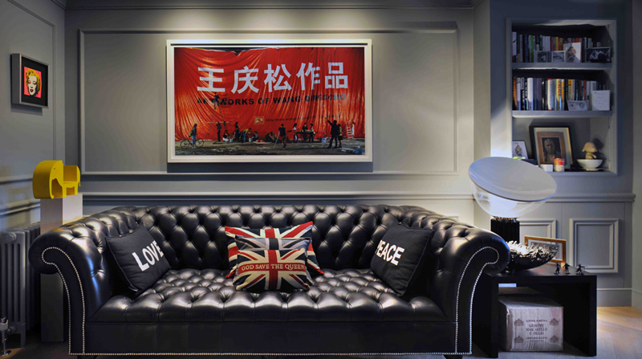
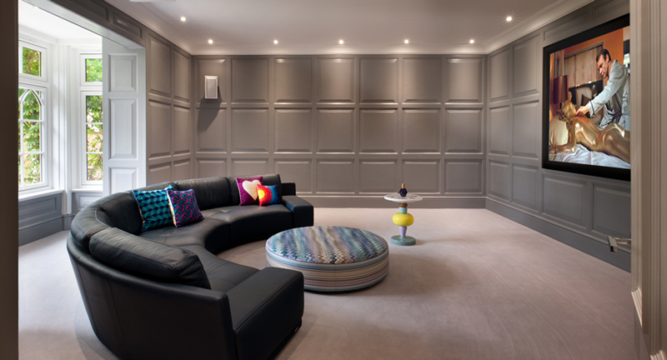
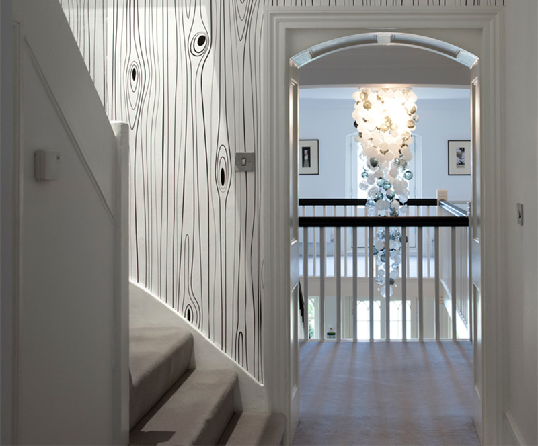
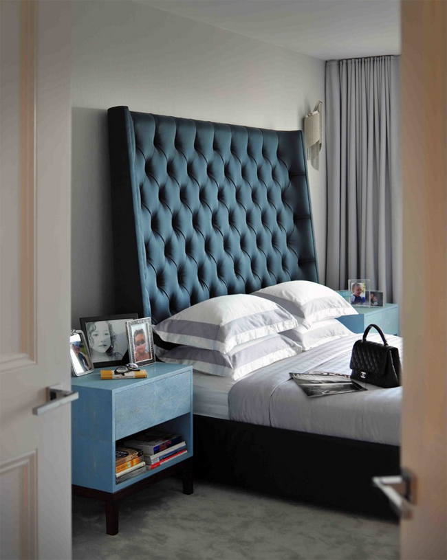
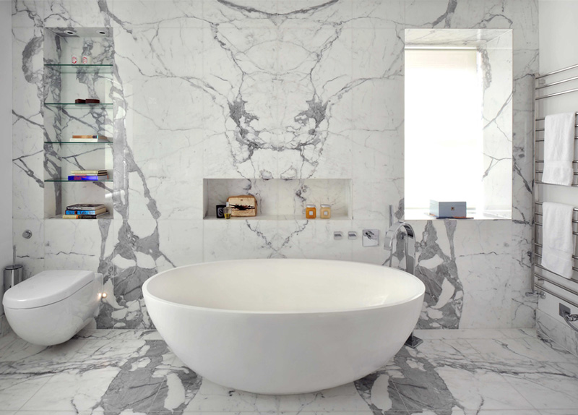
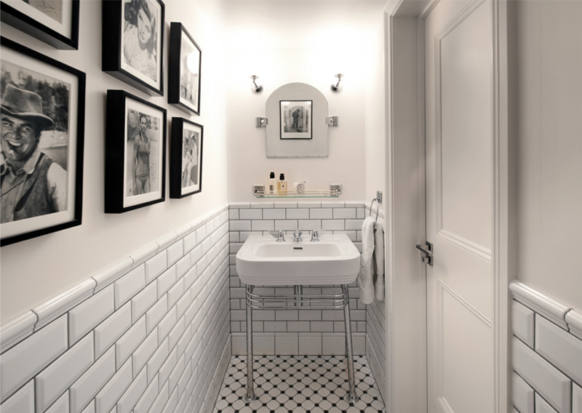
Mid Mod Mojo
Posted on Tue, 1 Nov 2016 by midcenturyjo
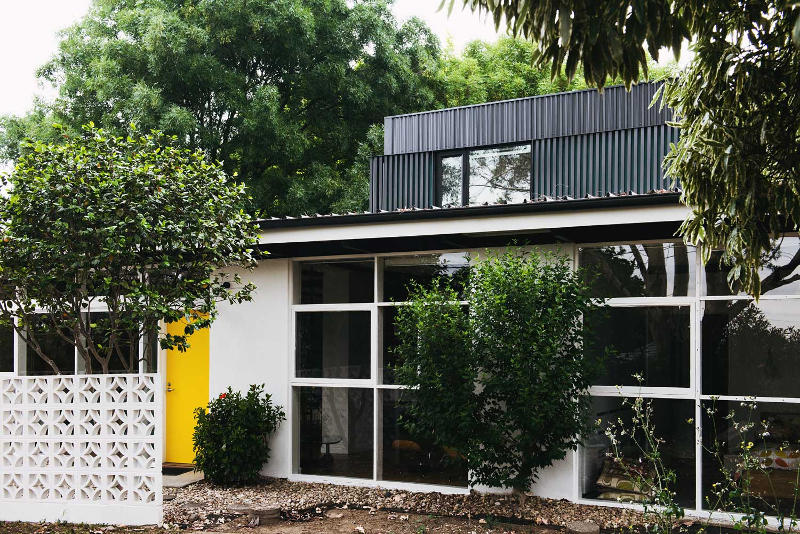
It was a 1960s house that was too small for its family. They loved their home but they needed more room. Nothing huge and definitely not something that ignored its mid century bones. Enter Melbourne-based Nest Architects. The house grew to meet the family’s needs, kept its mid mod mojo and everyone lived happily ever after.
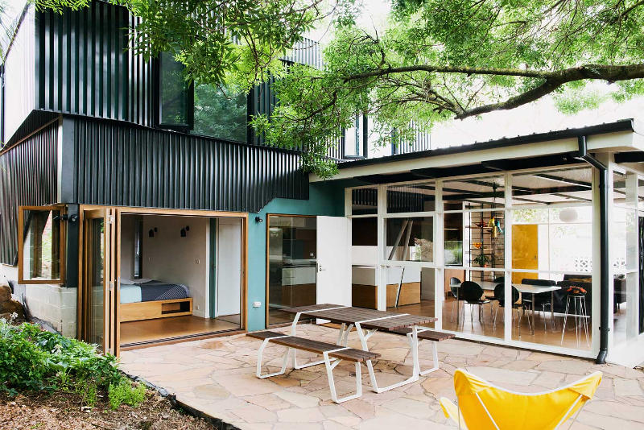
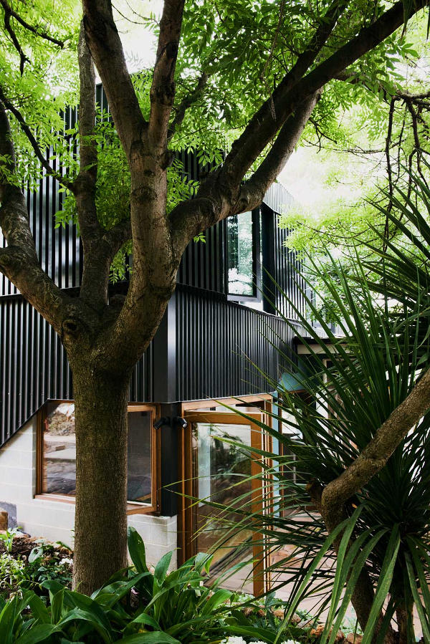
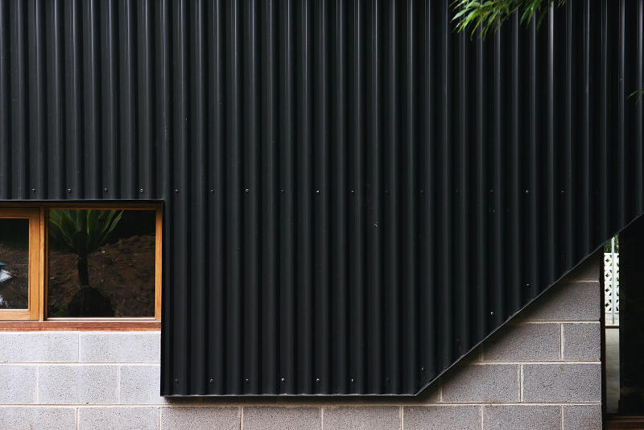
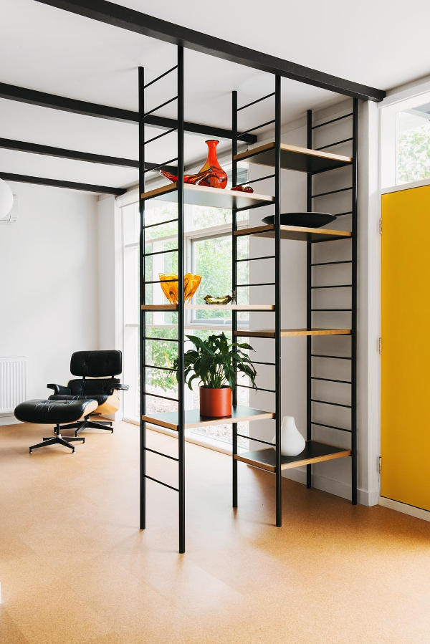
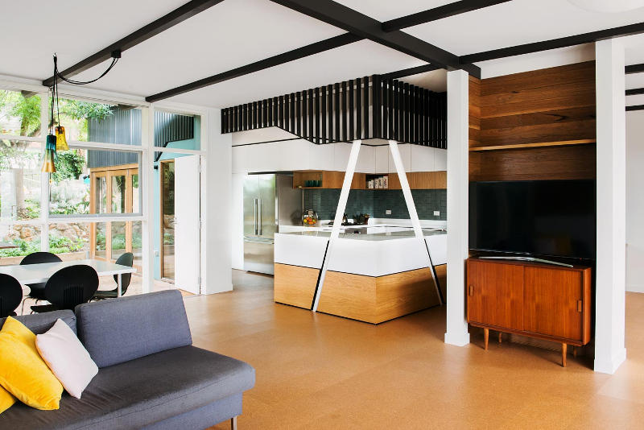
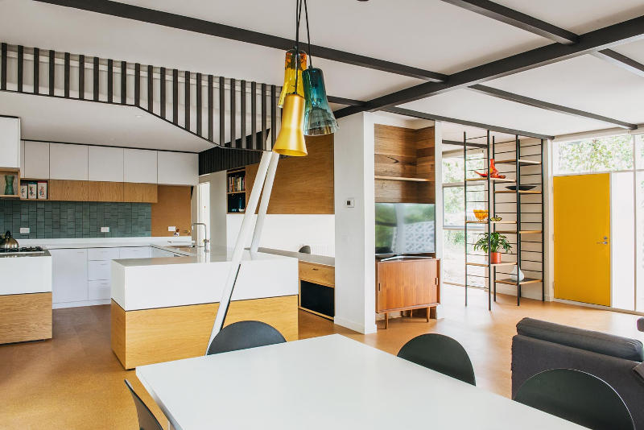
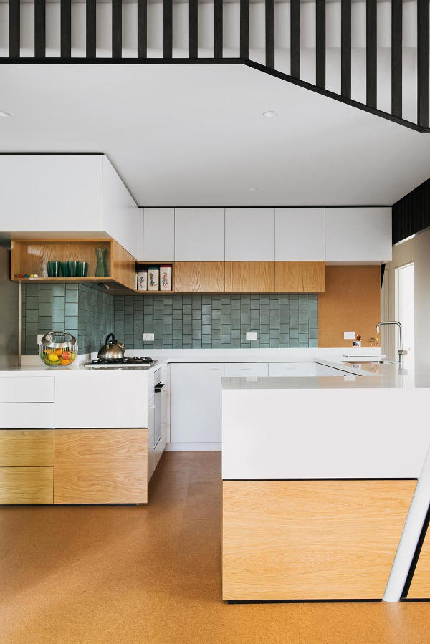
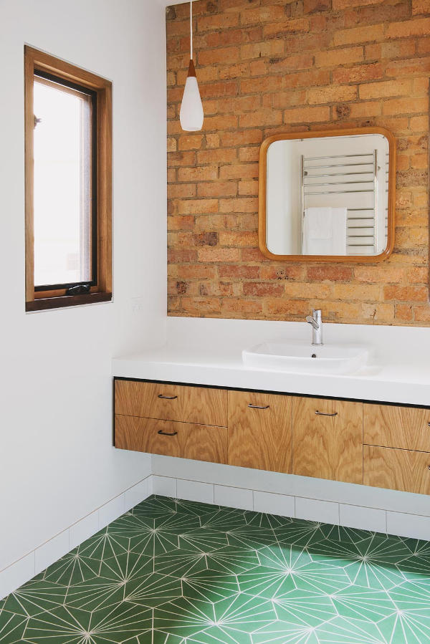
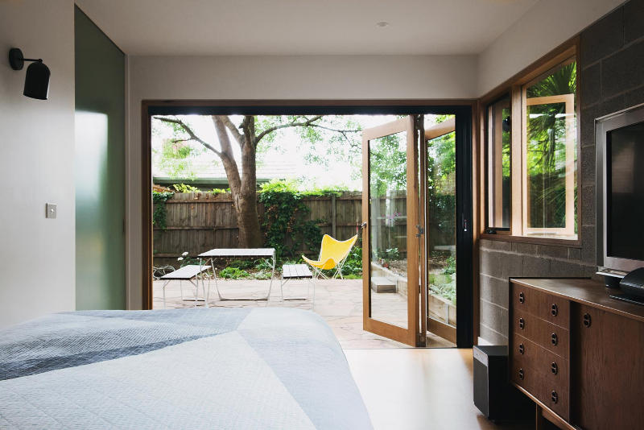
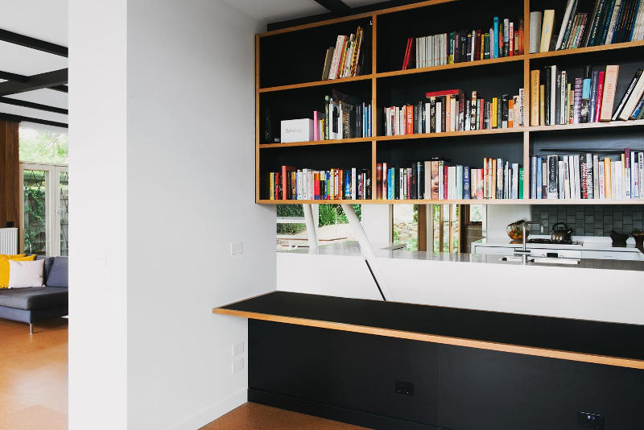
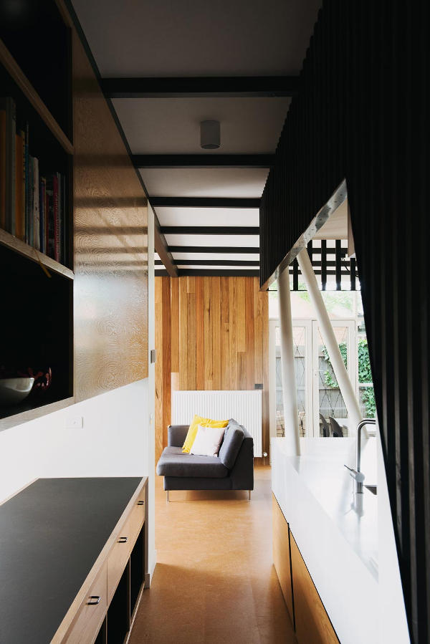
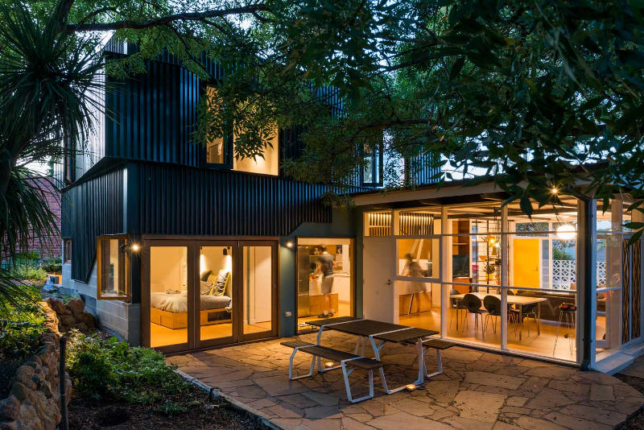
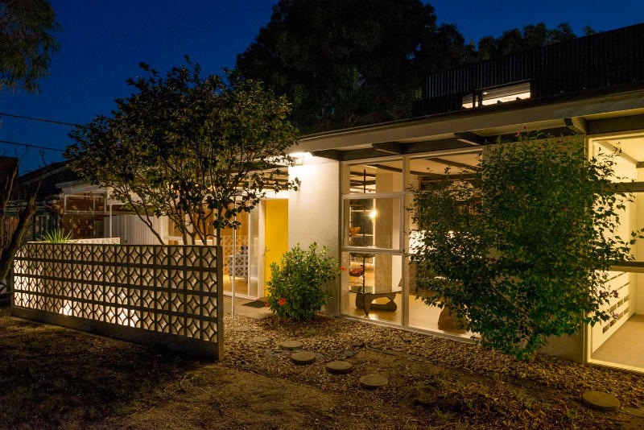
In-Between Room
Posted on Thu, 20 Oct 2016 by midcenturyjo
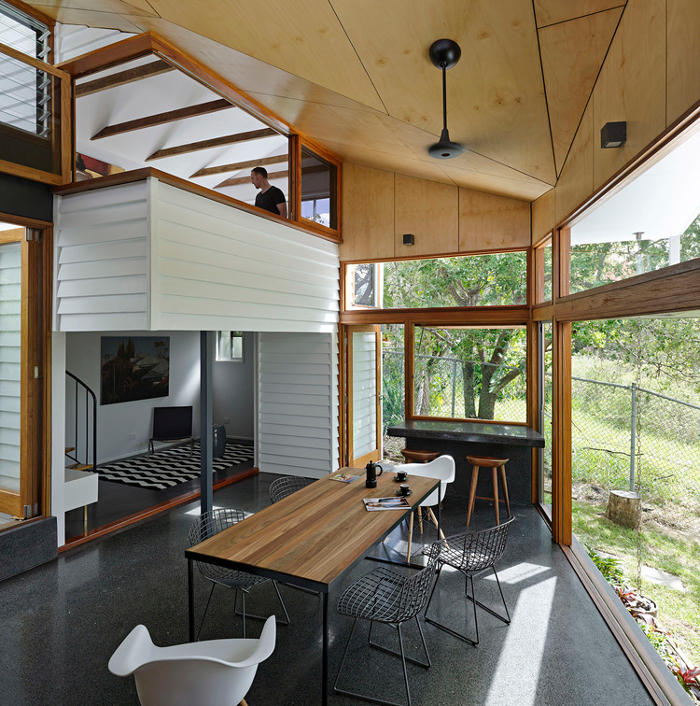
“Additions reflect upon the lives of both the inhabitants and the houses themselves. The in-between room is a small, celebrated addition at the rear of an existing Queenslander, one which binds and redefines an existing detached two level tower and claims the interstitial space as its own.
This new room is designed as a counterpoint to the interiors present in the original house. An ‘exploded space’ which recognises the external walls of both house and tower as its positive edges and treats the remaining elevations as transparencies. A threshold territory engaged with the landscape, accessing the long distant views. The internal belly of the folded plywood ceiling follows the geometry of the frame, drawing the eyes up in an unobserved chapel effect. The grounded concrete slab alludes to the notion of an external courtyard, indeed the in-between room has been designed as an ambiguous space considered more natural when opened than closed.”
Exciting new Australian architecture that explores the sense of place and space as well as the interaction between occupants and building. In-Between Room by Brisbane-based Phorm architecture + design.
