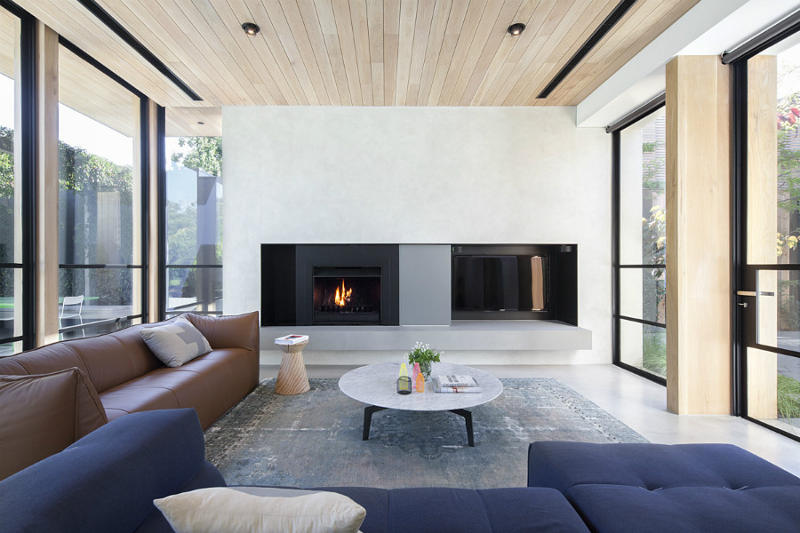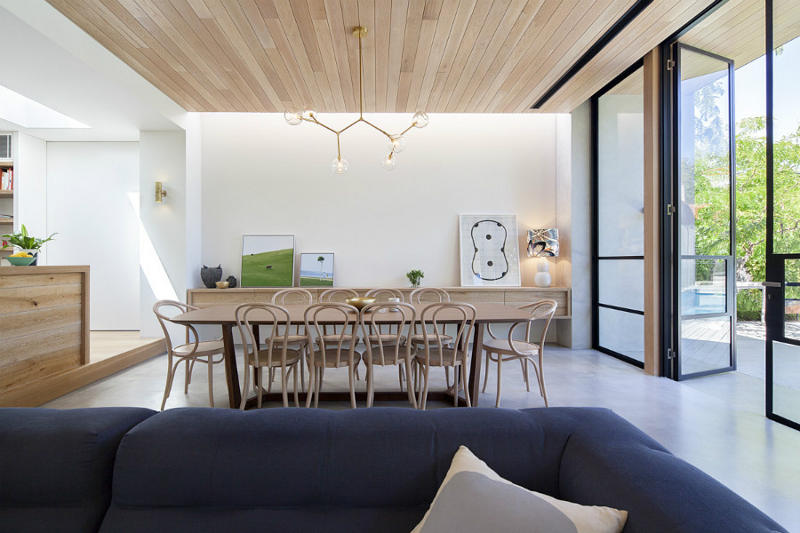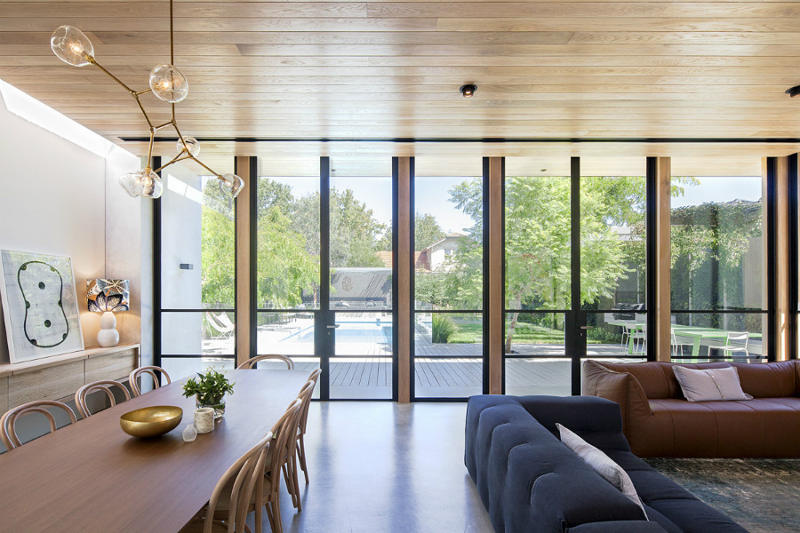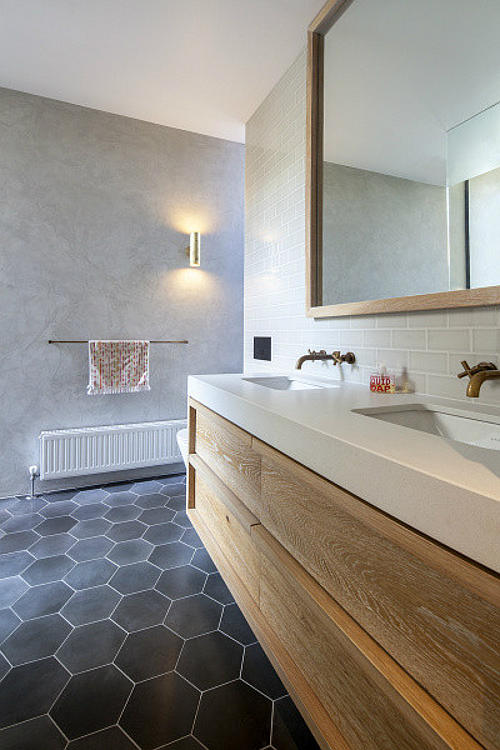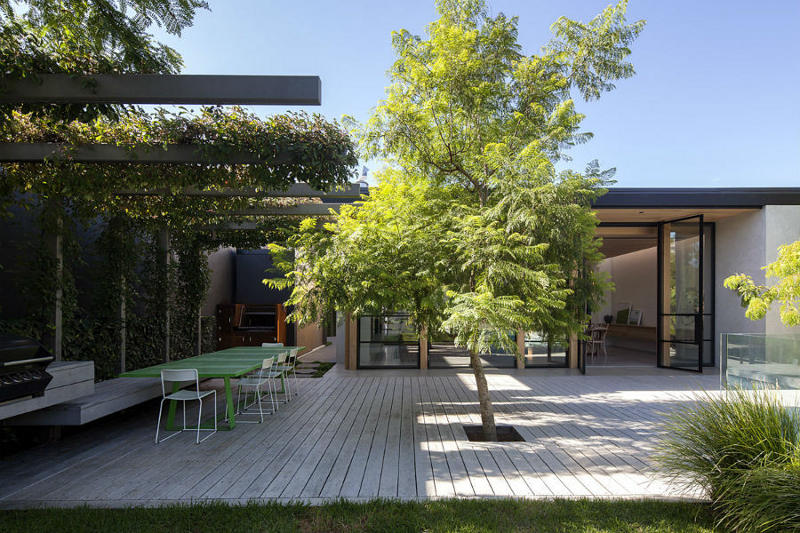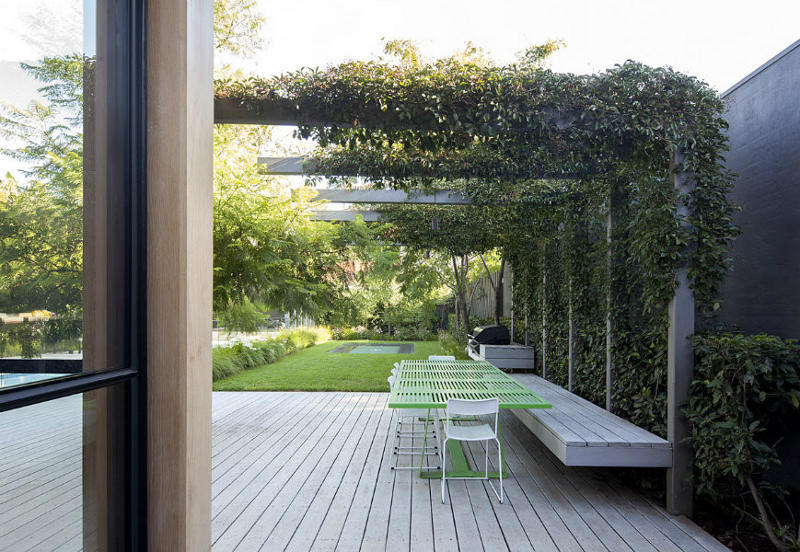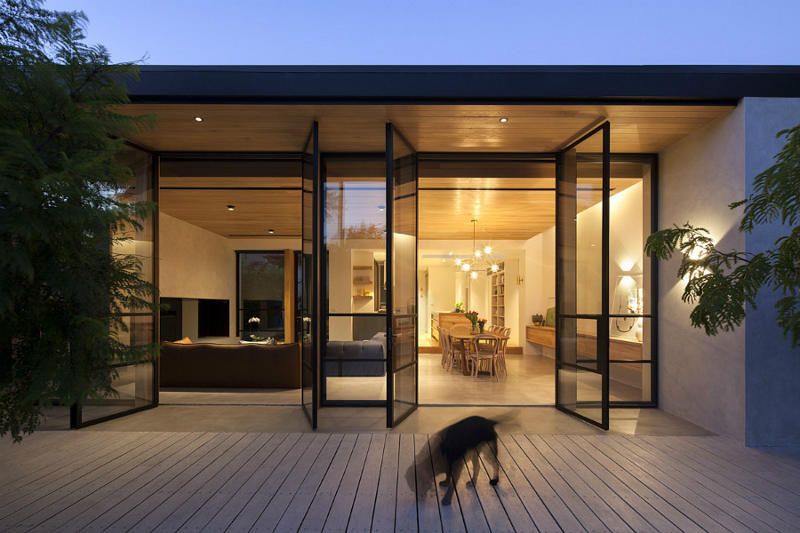Displaying posts labeled "Modern"
Words cannot describe
Posted on Wed, 27 Apr 2016 by midcenturyjo
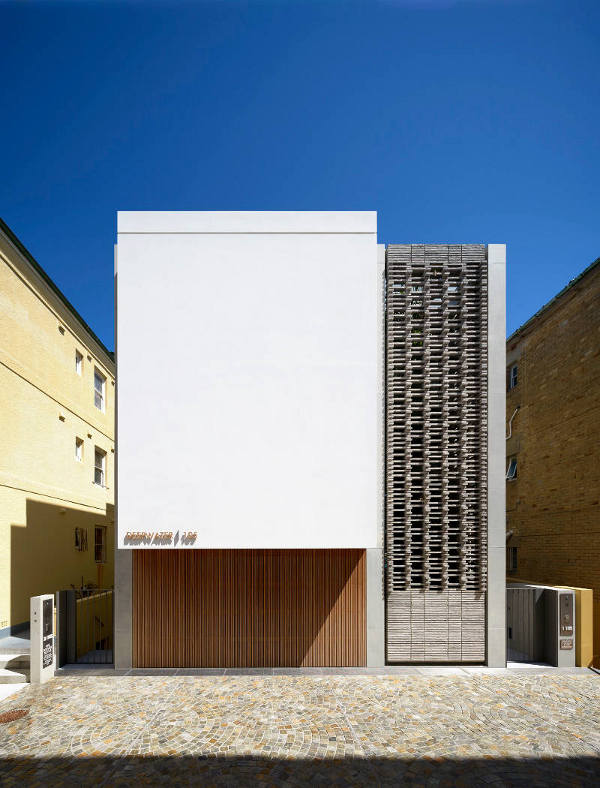
The real estate adage goes “location, location, location” and I don’t think you can get a more spectacular location than Ben Buckler Point in Sydney, overlooking iconic Bondi Beach. Here houses spill down to the high water line bravely facing the unremitting waves. How do you design a house that is up to the challenge of sea and scene? How to embrace the view and the site restraints? Ask architects Tobias Partners or better still drink in the restrained beauty of their design, Deepwater House.
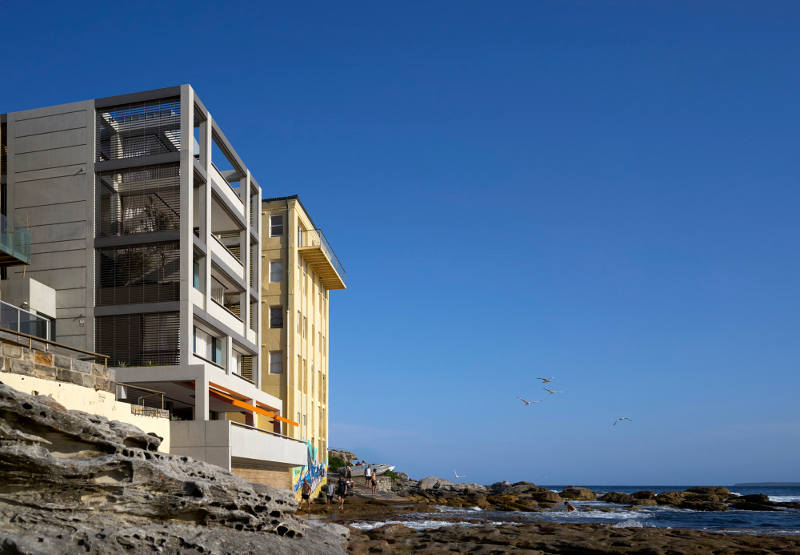
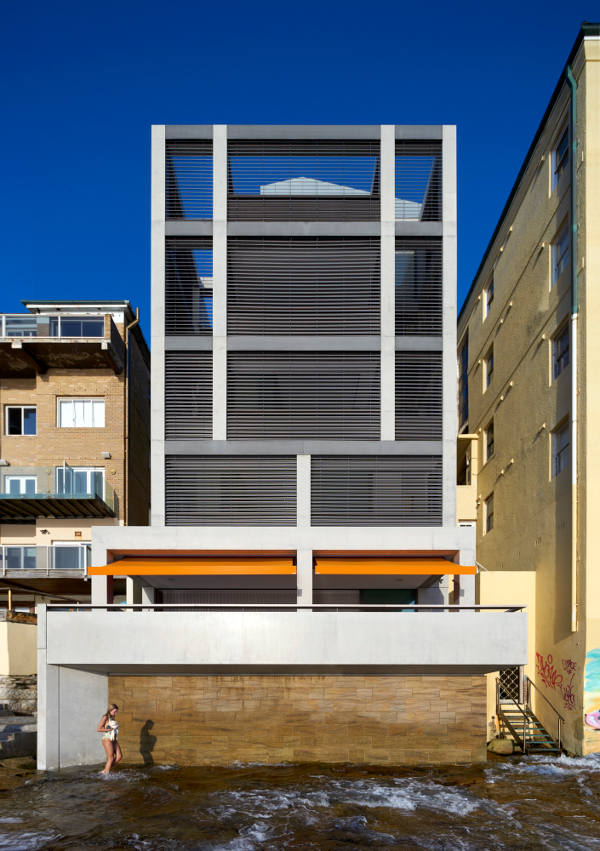
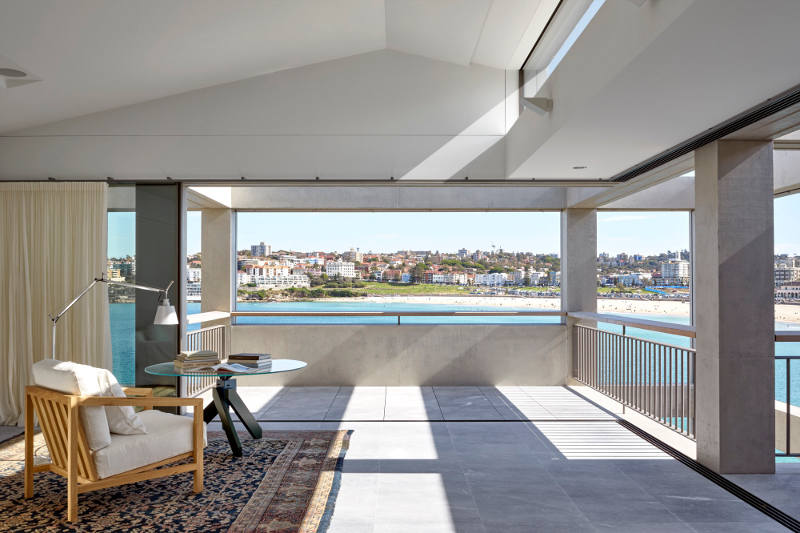
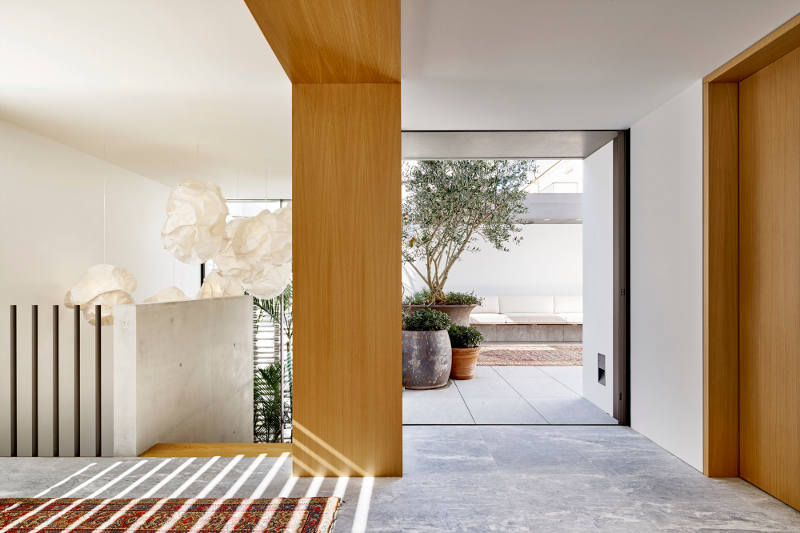
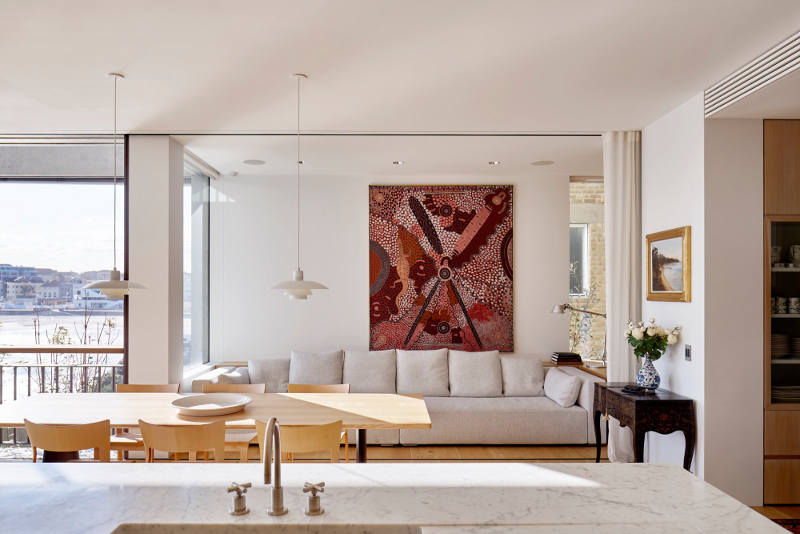
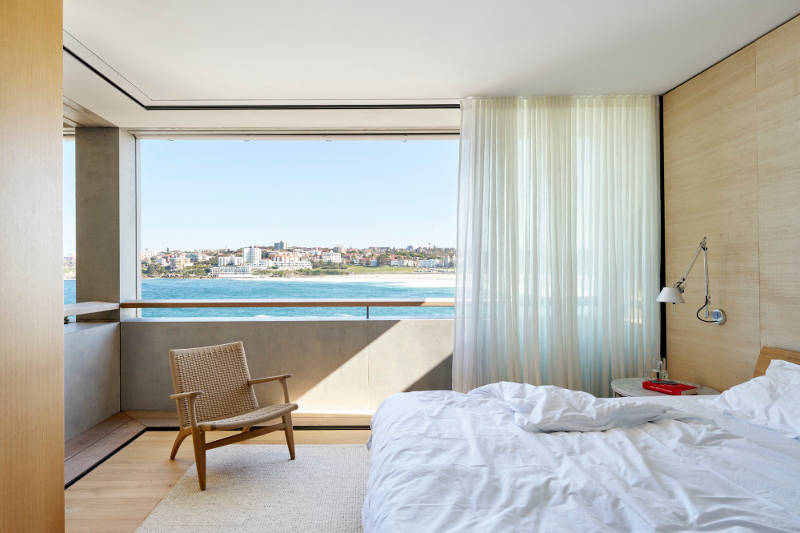
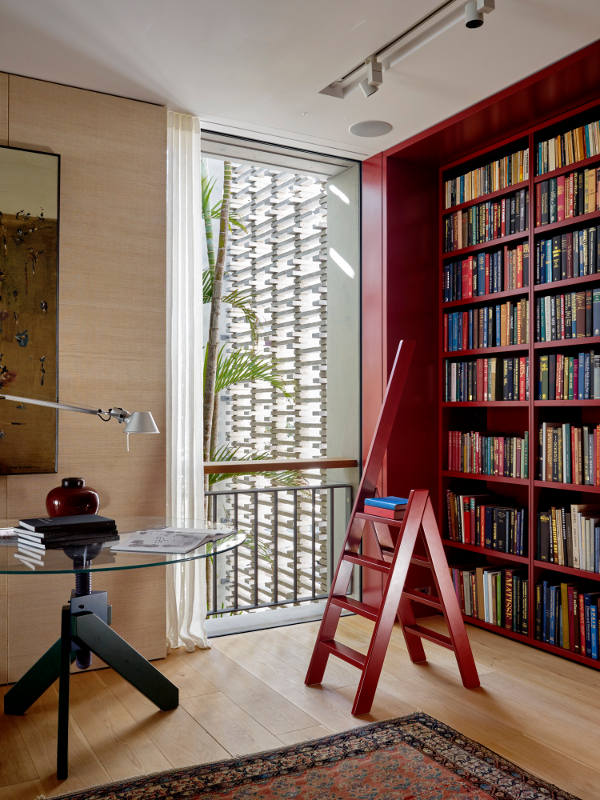
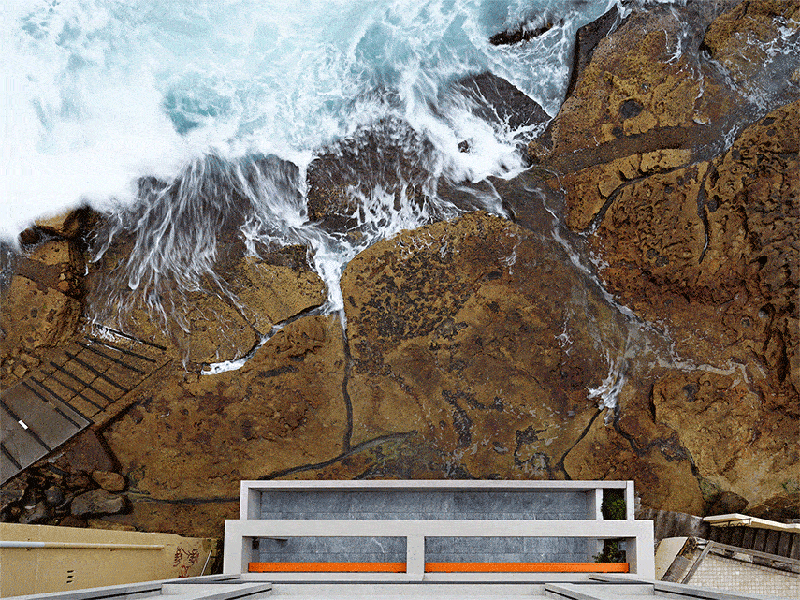
A modernist modern family home
Posted on Mon, 14 Mar 2016 by midcenturyjo
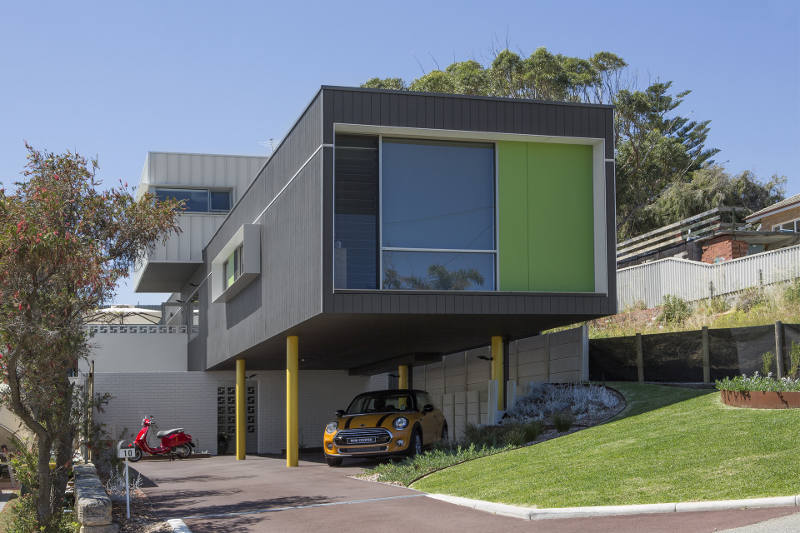
This thoroughly modern family home proudly displays its modernist architectural lines, its two “boxes” seemingly floating on stilts on the site. Light filled and child friendly the open plan home is all about relaxed yet stylish living. Warm, welcoming and liveable by Western Australian design studio Klopper & Davis Architects.
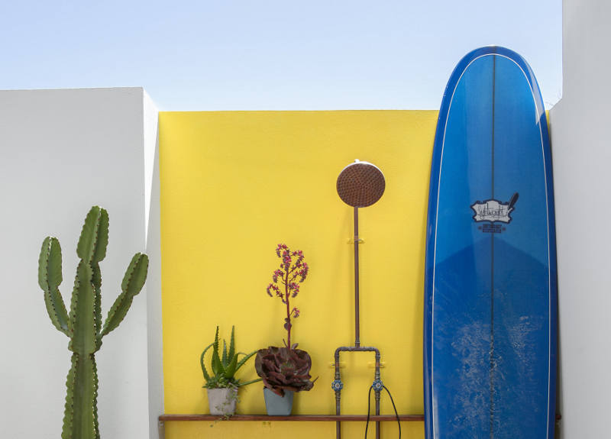
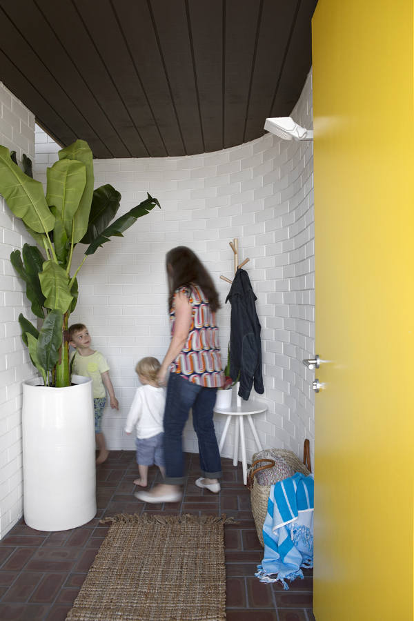
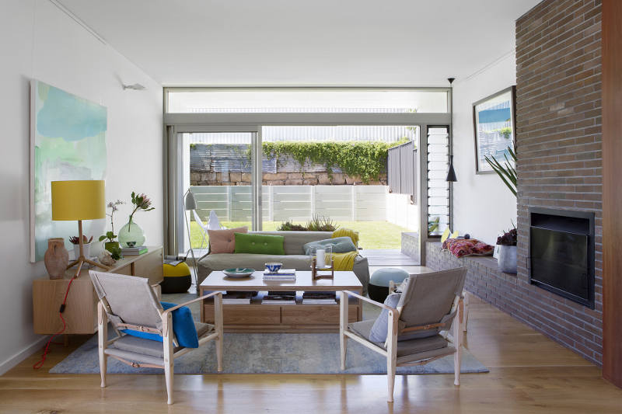
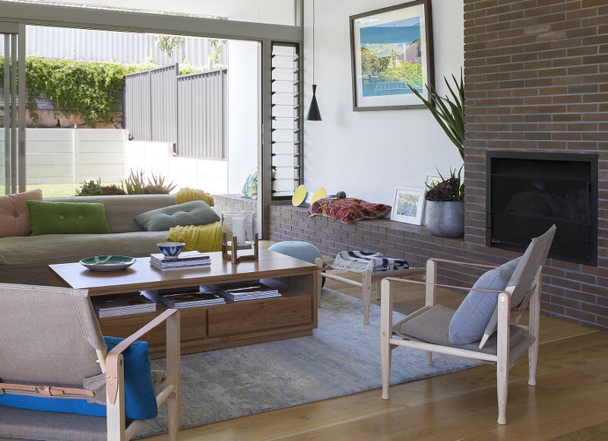
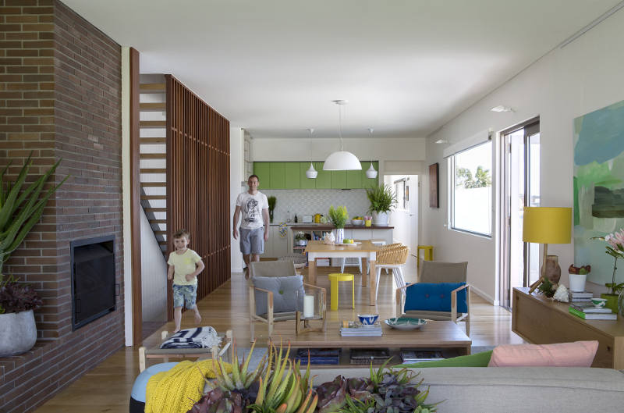
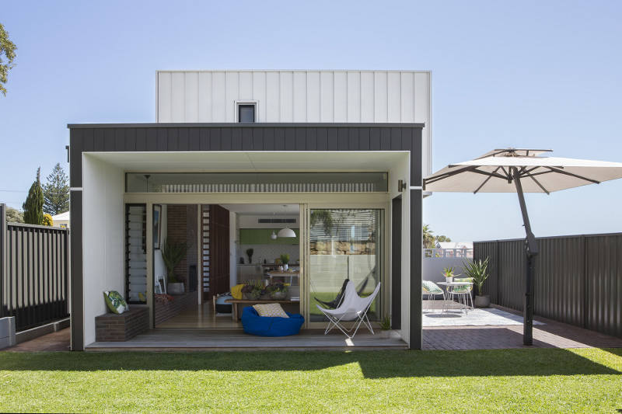
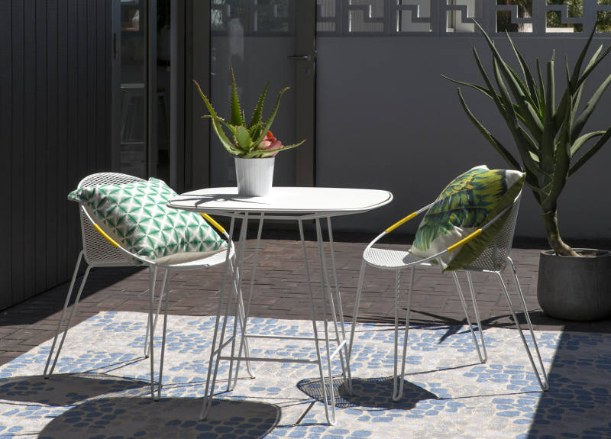
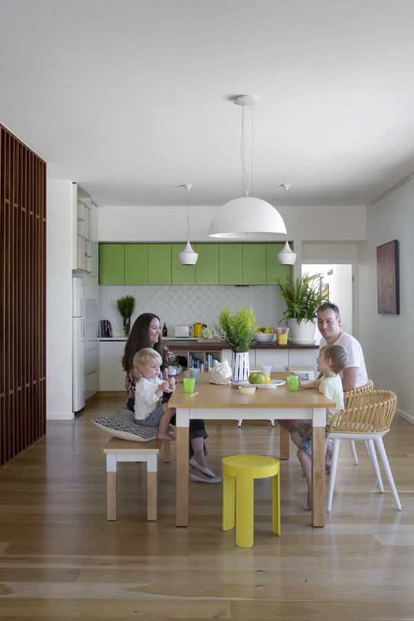
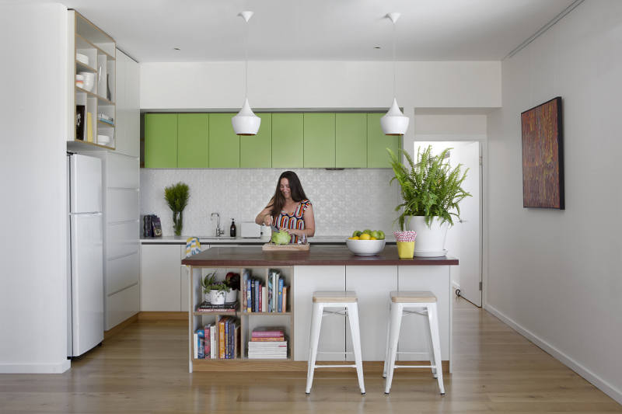
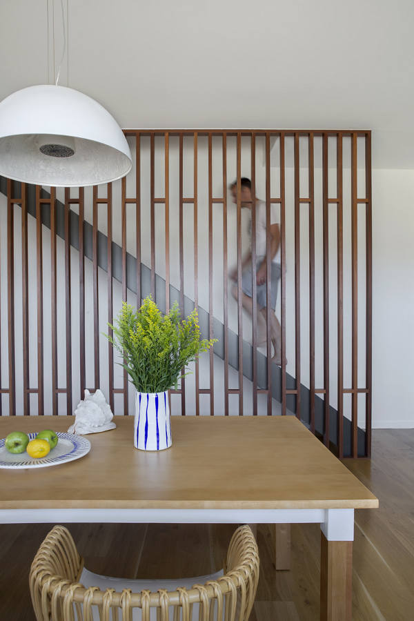
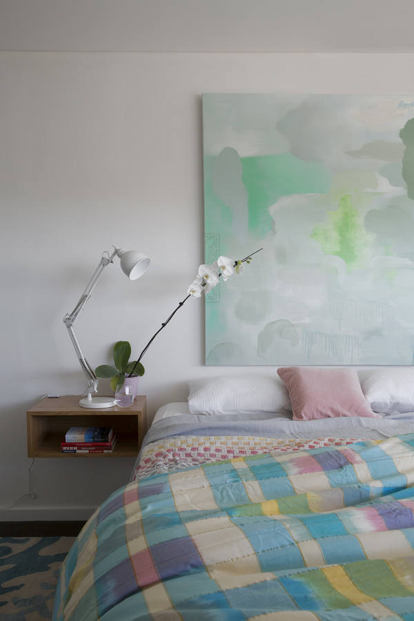
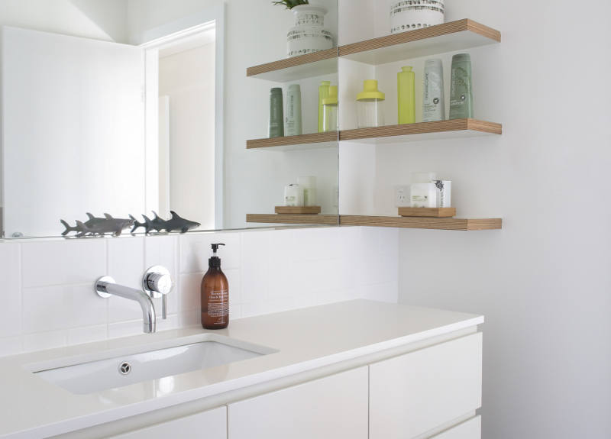
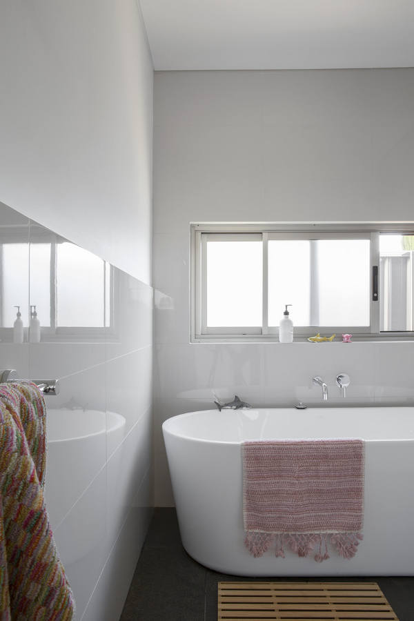
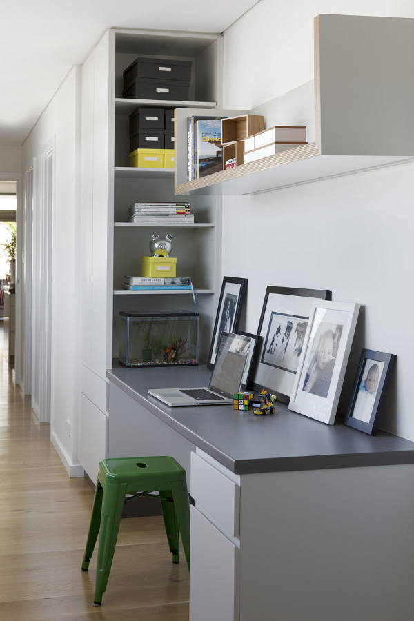
Take it as “red”
Posted on Fri, 12 Feb 2016 by midcenturyjo
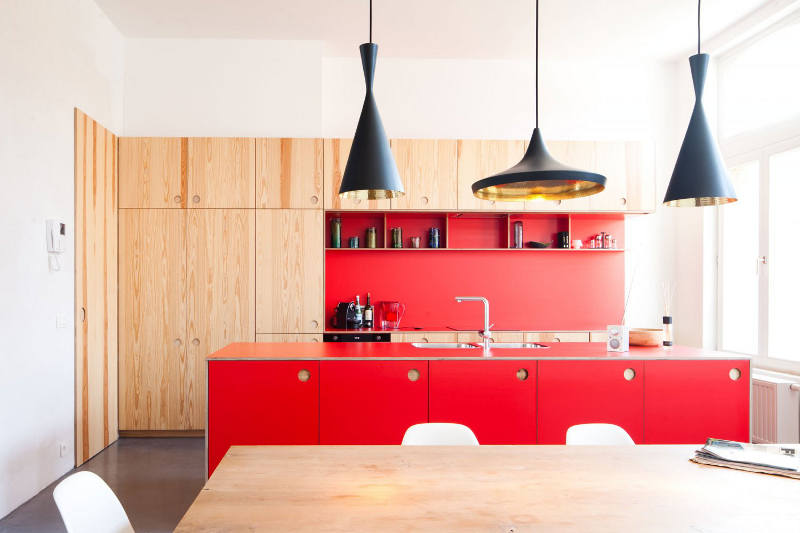
You can definitely take it as read that I love this modern kitchen by Belgian architects B-Bis. The use of primary colours and plywood to delineate the modern insertions within this historic shell is fun and fresh. Not sure that I could do my makeup in the yellow bathroom though. Perhaps it’s a bachelor pad?
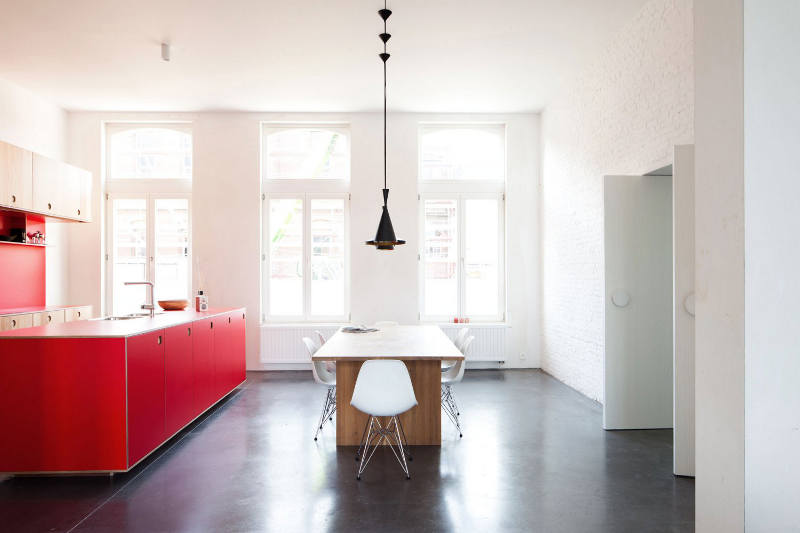



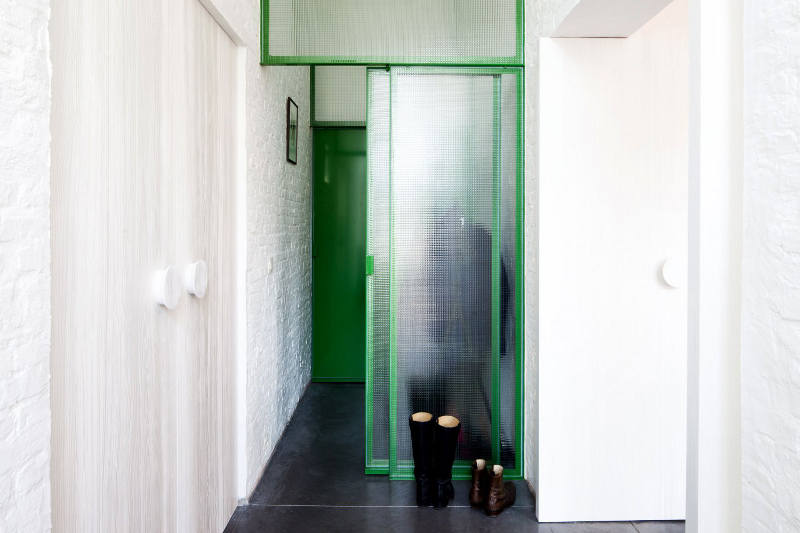


House Amanda
Posted on Wed, 20 Jan 2016 by KiM
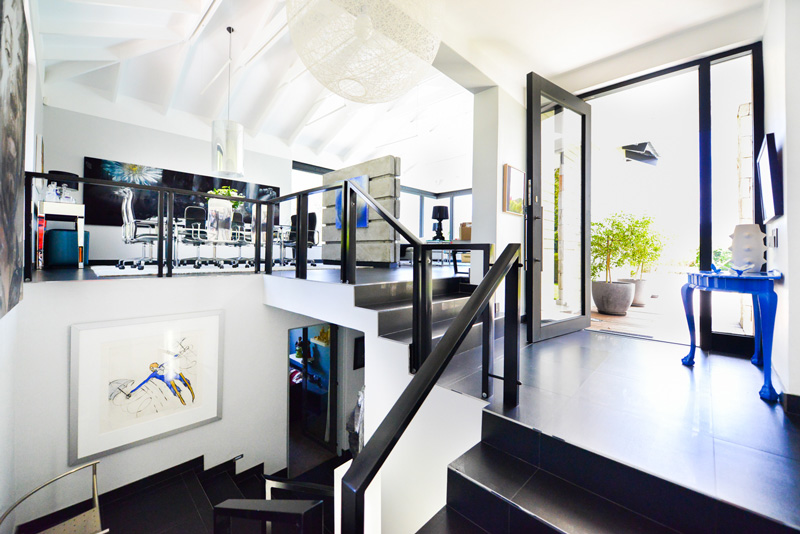
For those who are into black and white with pops of colour, this house in Hout Bay, Cape Town, South Africa is for you. House Amanda by Inhouse. The brief was to design a house that would celebrate local contemporary art and allow the owners to entertain guests frequently. The house had to accommodate a mature family and be equally livable by day and night. It was important for the house to embrace the area in which it was located, so a sensitive architectural design was one of the criteria. The house needed to embrace the exterior with its beautiful views of the Hout Bay valley and surrounding mountains.
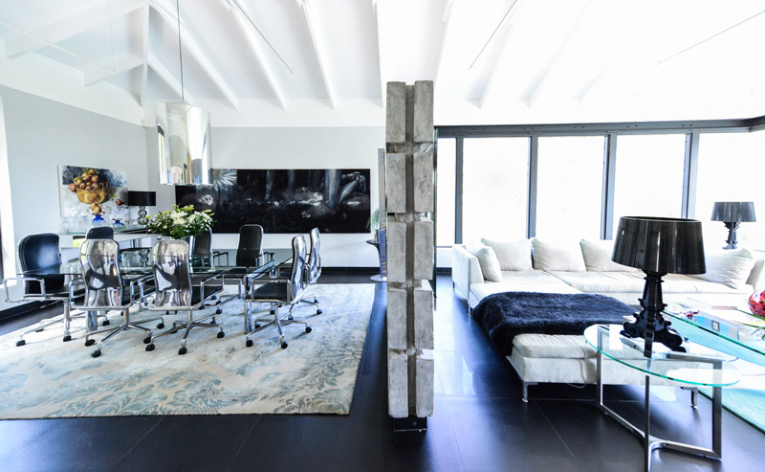
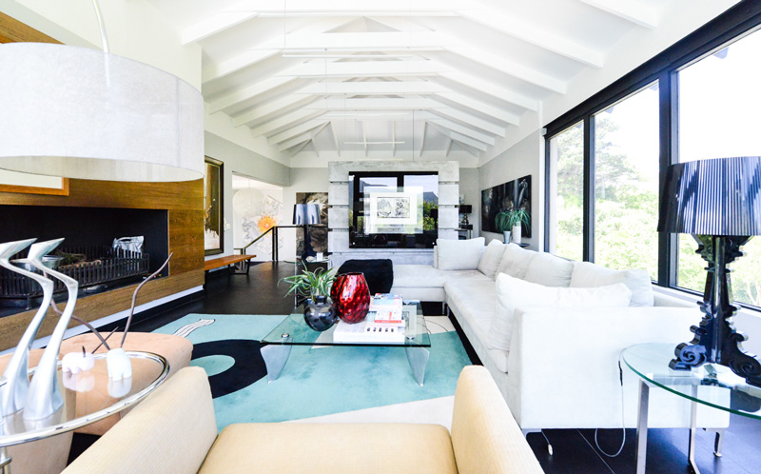
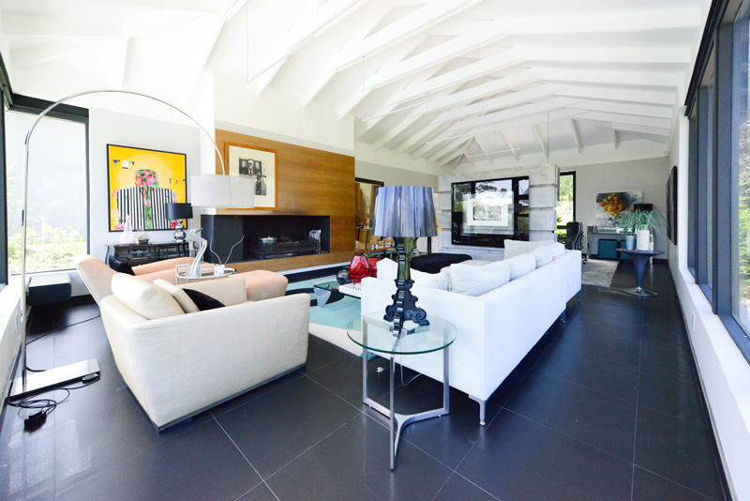
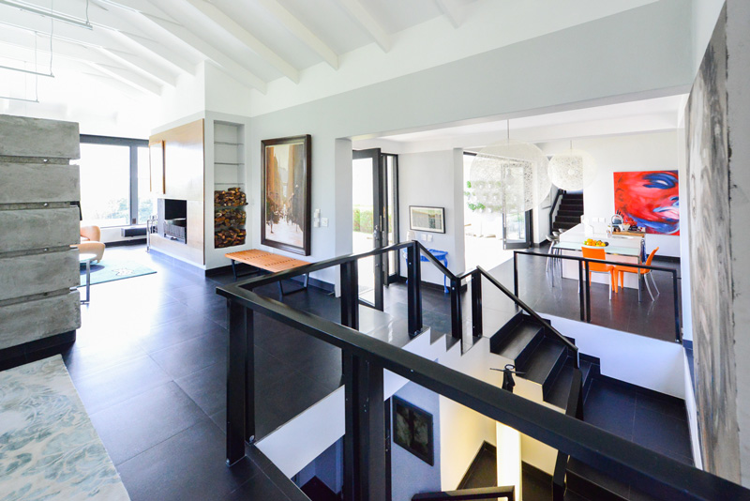
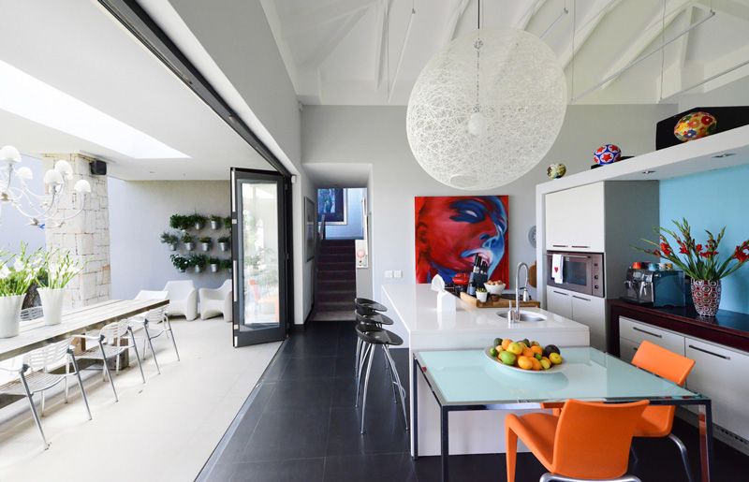
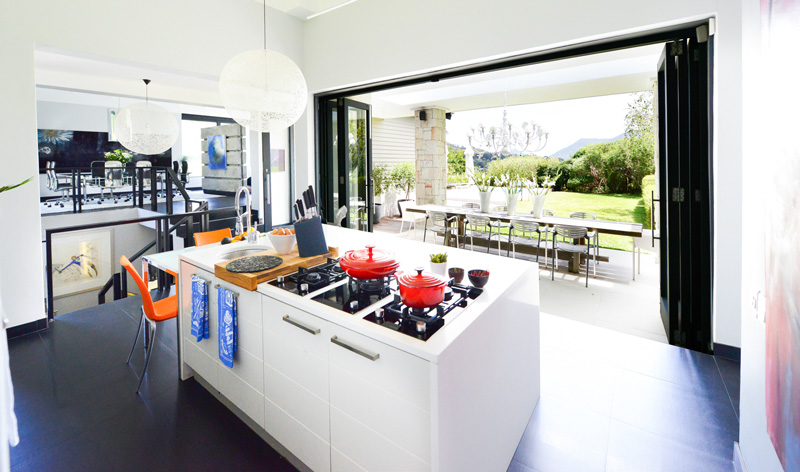
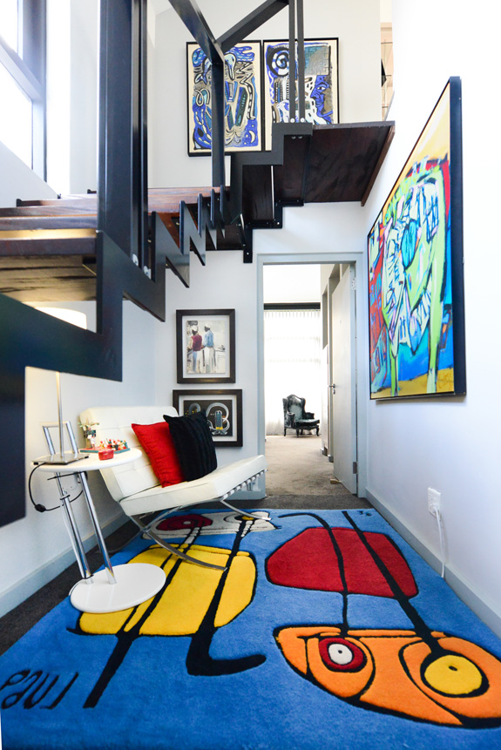
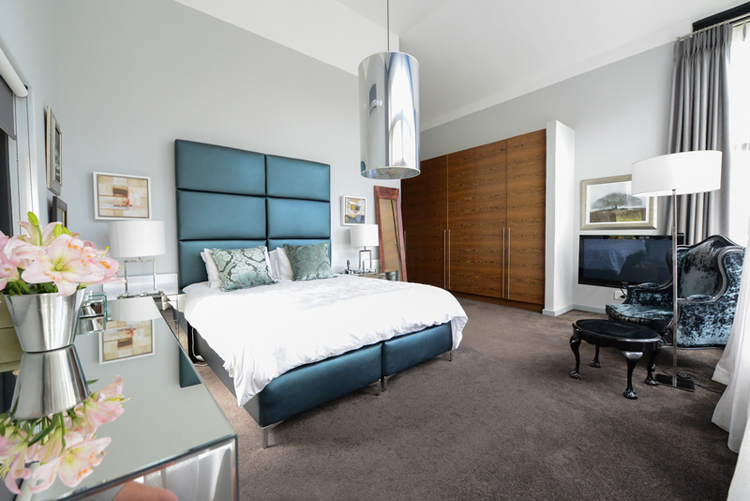
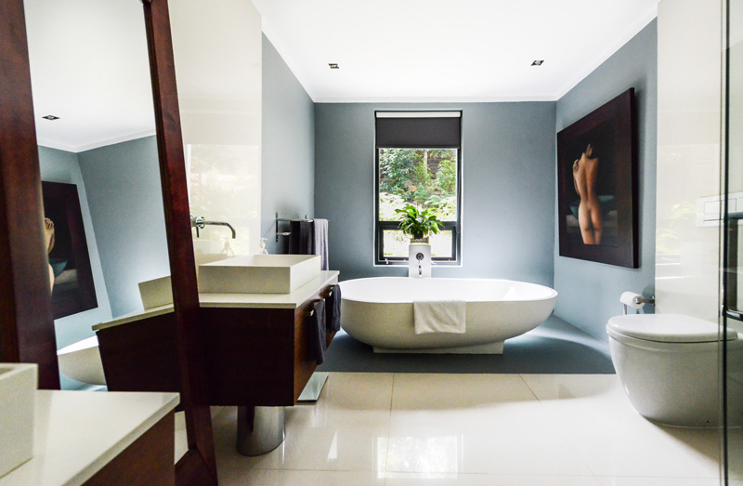
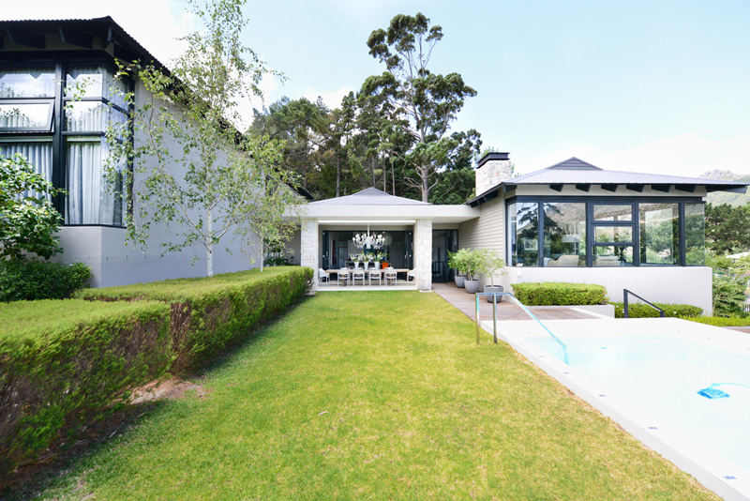
Neil Architecture
Posted on Wed, 13 Jan 2016 by midcenturyjo
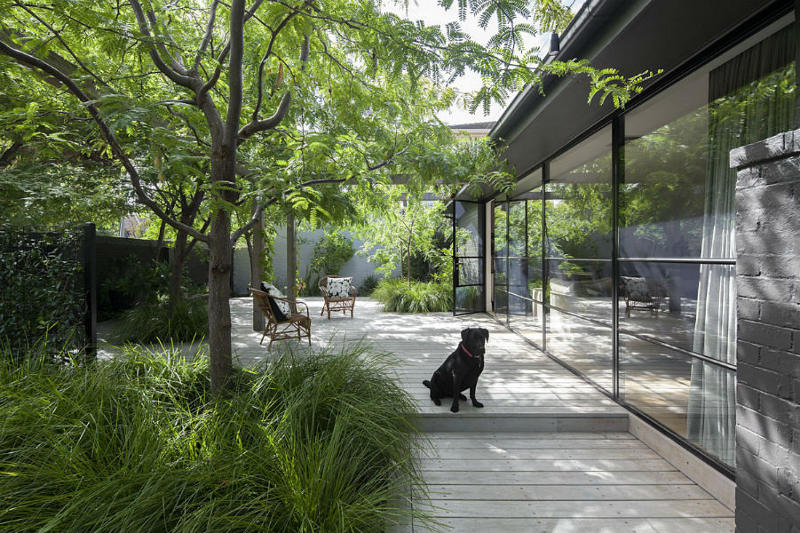
Elwood House is a single storey, bayside residence that has been renovated to better suit its location and the needs of a growing family. Voids and skylights create sun-lit internal spaces that are balanced by natural timber, white and grey surfaces. Large living spaces open to sunny courtyard gardens with outdoor entertaining areas and a pool, giving this home a relaxed and inviting feel.
Love it! The light, the clean, modern lines, those steel framed windows and doors, the seamless transition from inside to out and once you’re outside… just as impressive. Elwood House by Melbourne-based Neil Architecture.
