Displaying posts labeled "Modern"
Stalking 2
Posted on Mon, 14 Sep 2015 by midcenturyjo
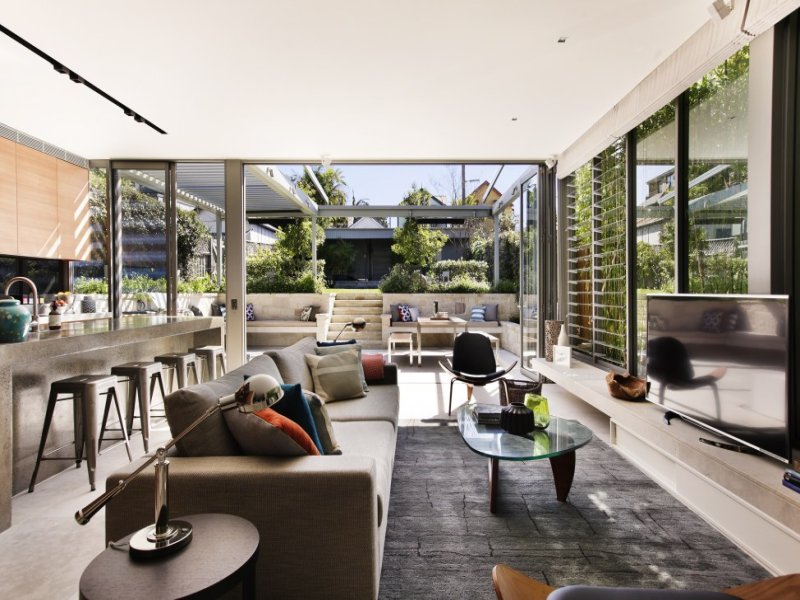
One suburb over from the last house we stalked is this Balmain beauty. Co-incidentally it’s listed with the same agent. Fabulous inside outside living areas and a casual elegance to the house. Interiors are by Sarah Davison. Link here while it lasts.
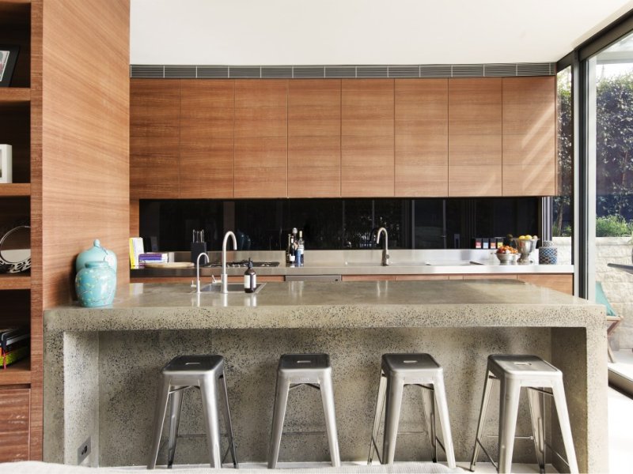
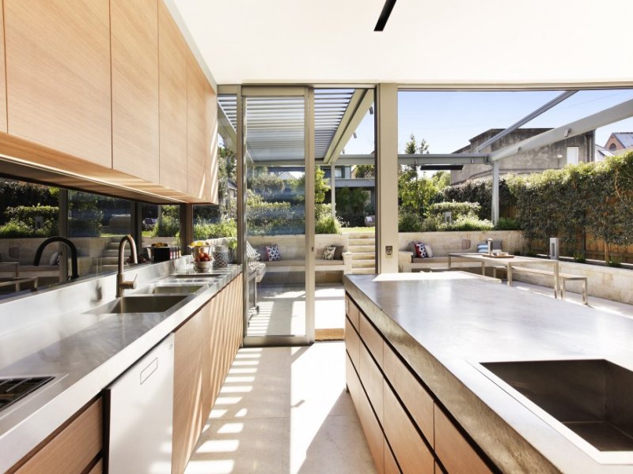
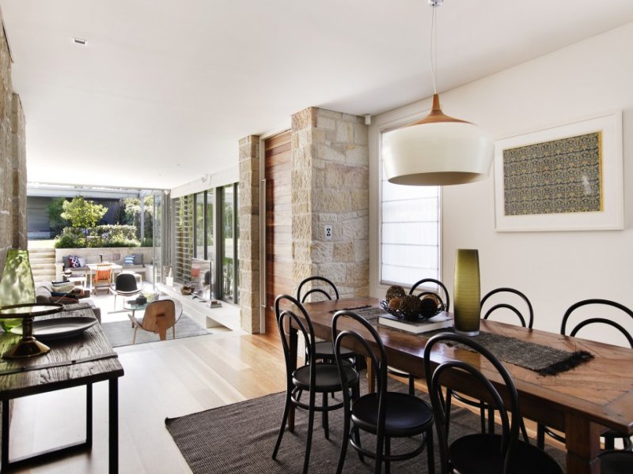
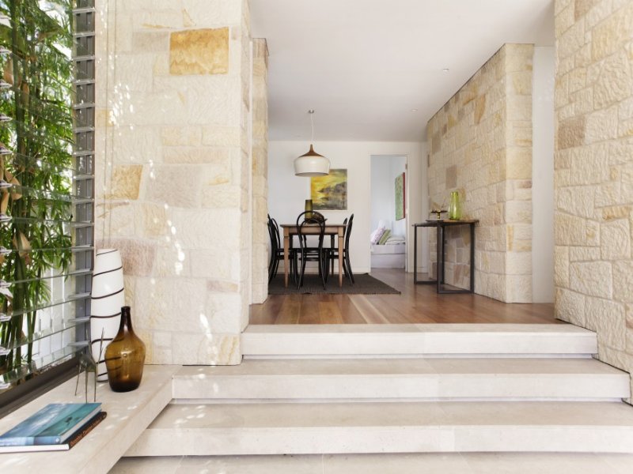
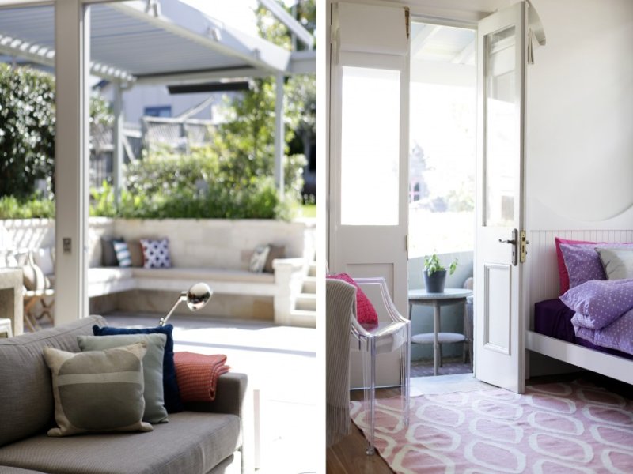
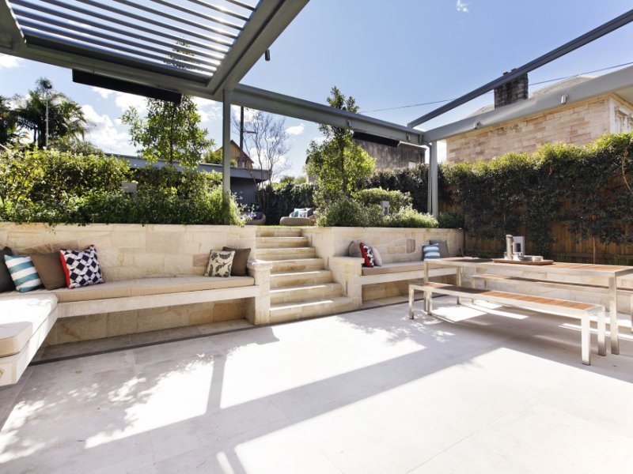

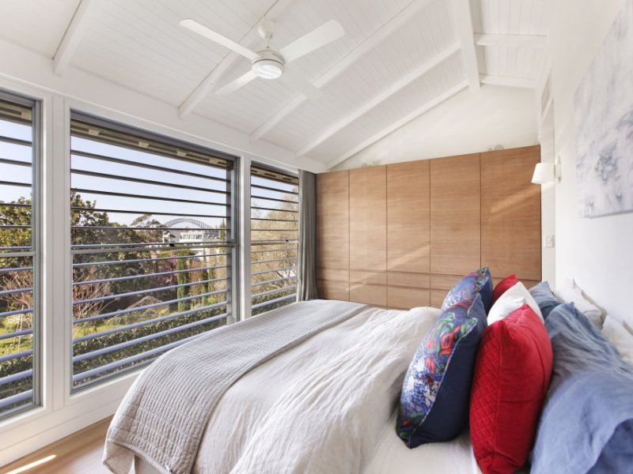
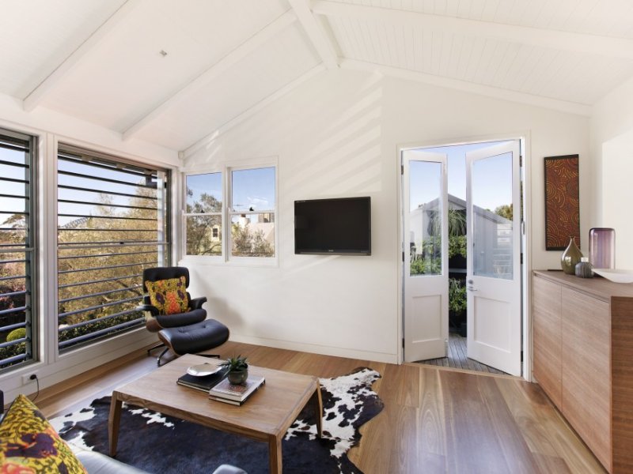
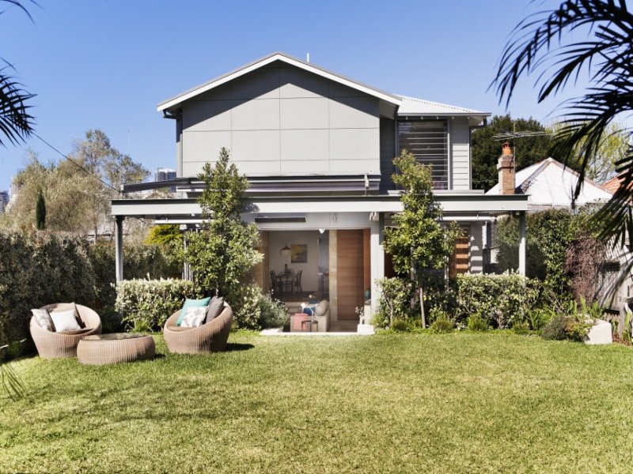
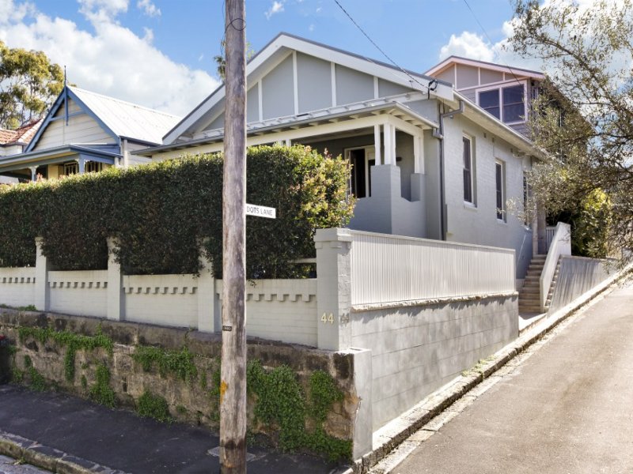
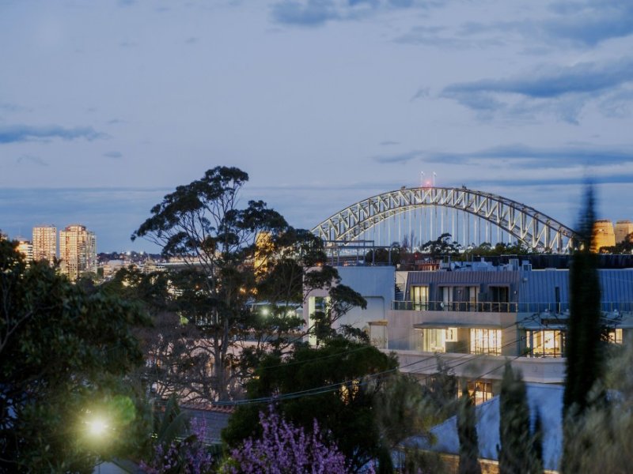
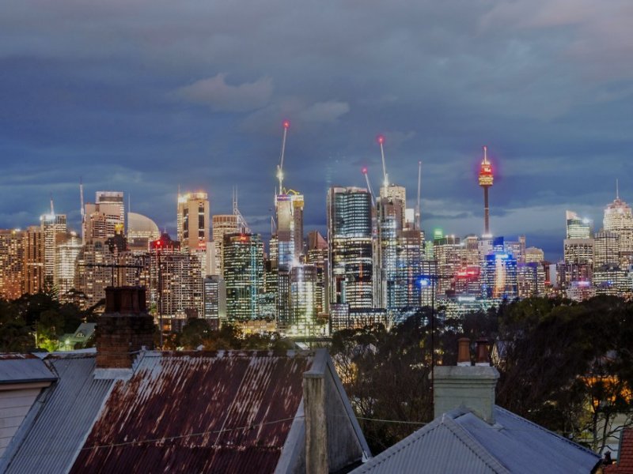
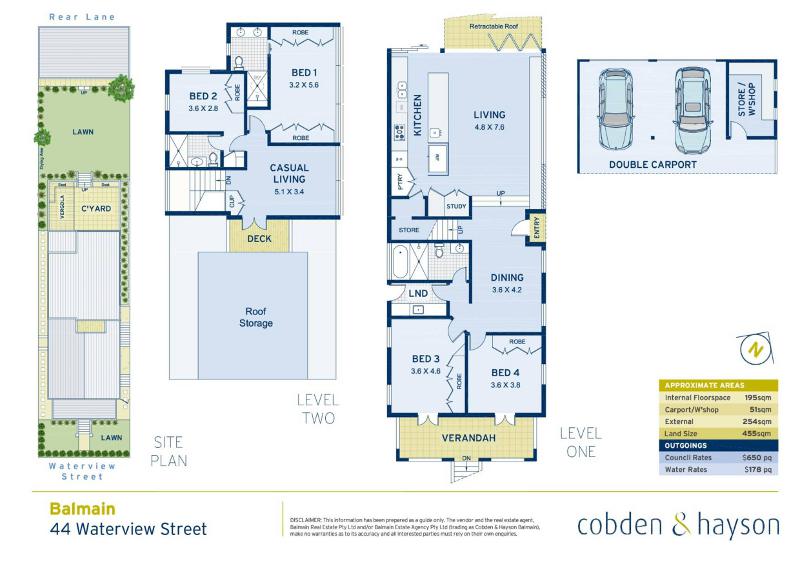
Crescent Moon
Posted on Fri, 11 Sep 2015 by KiM

I wanted to share another Atticus & Milo beauty. This one was an 80s townhouse that had become completely dull after a renovation. A dramatic entry and cosier spaces were requested by the owners. Some really incredible wallpaper made the entrance/staircase come to life, and the home office and bedrooms also got a wallpaper treatment to create inviting rooms you don’t want to leave.

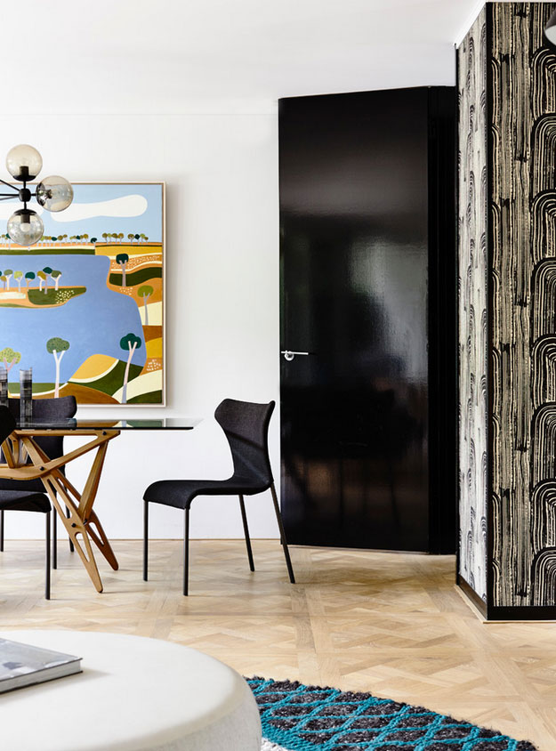
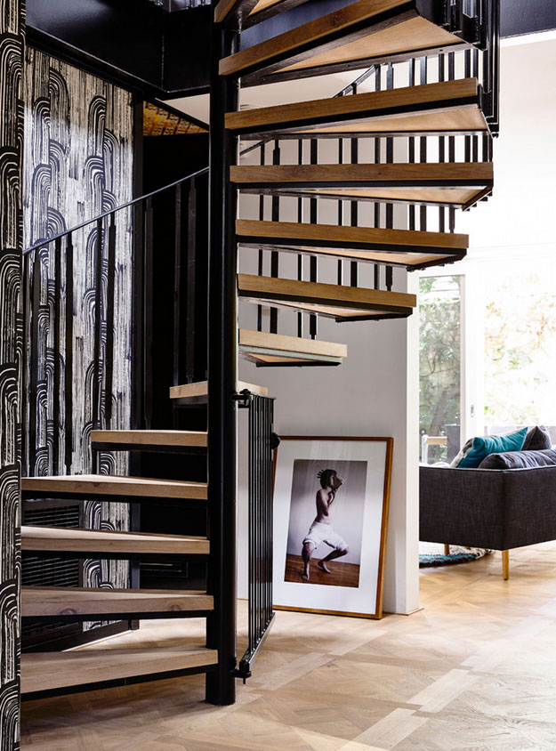
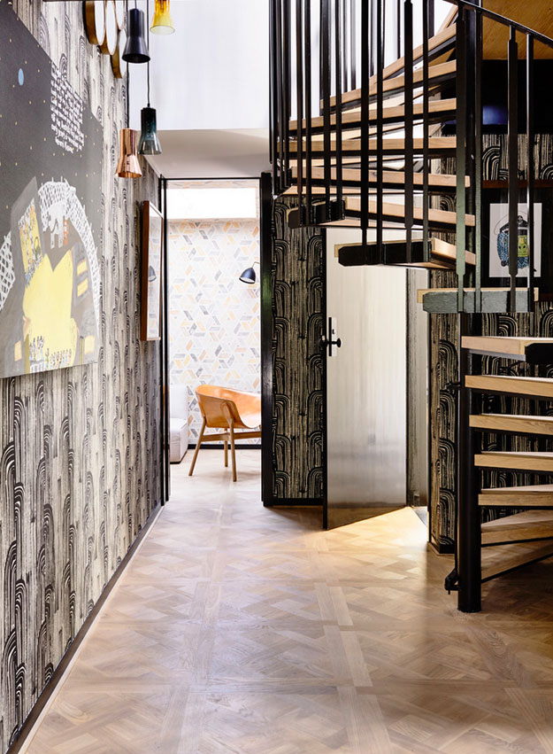
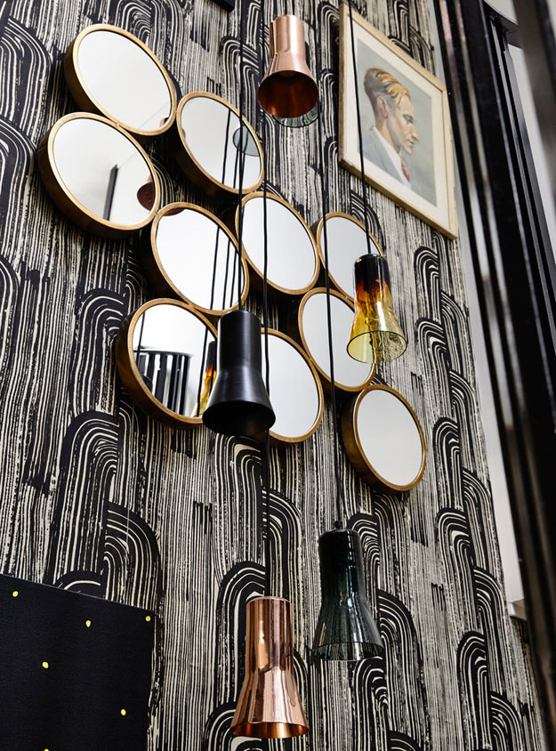
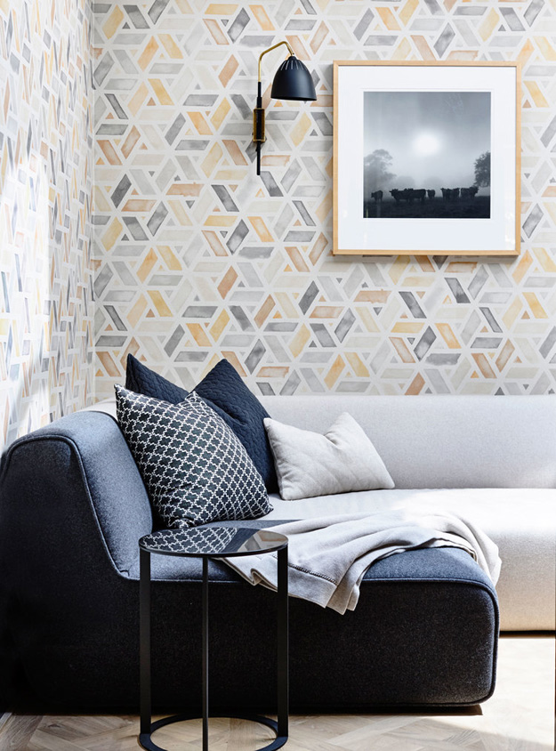

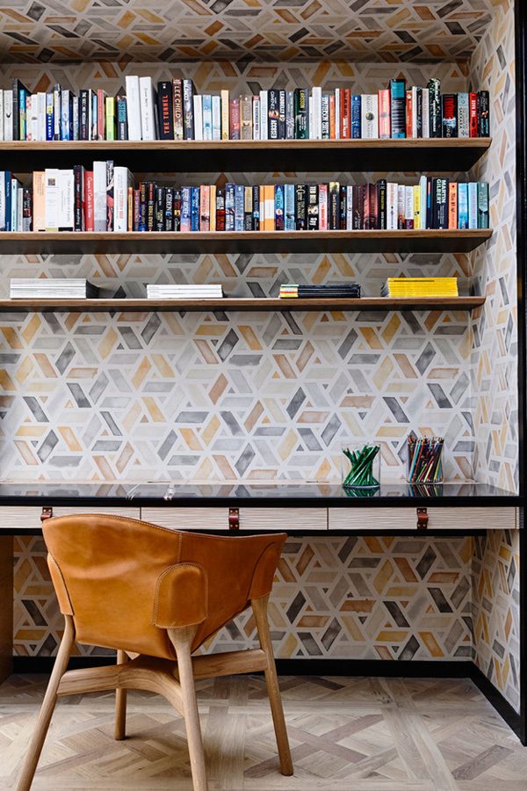
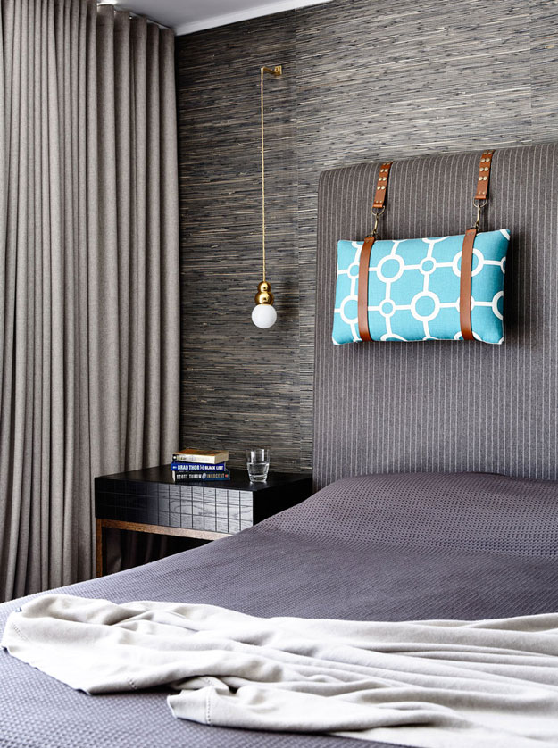
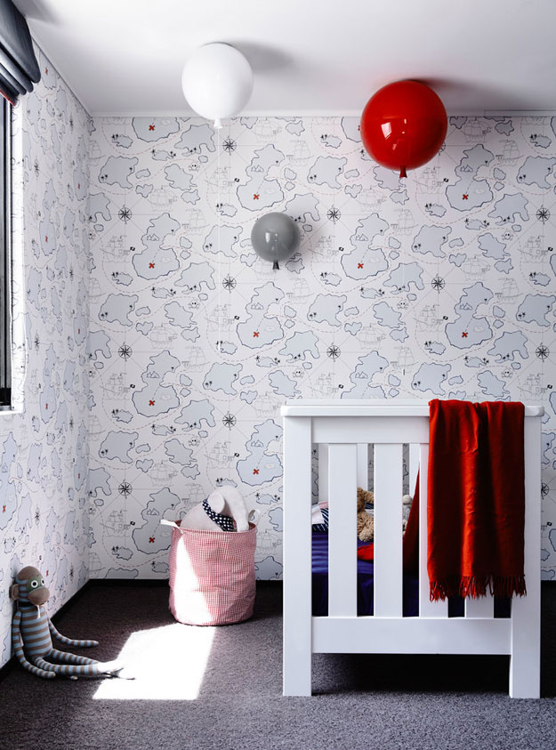

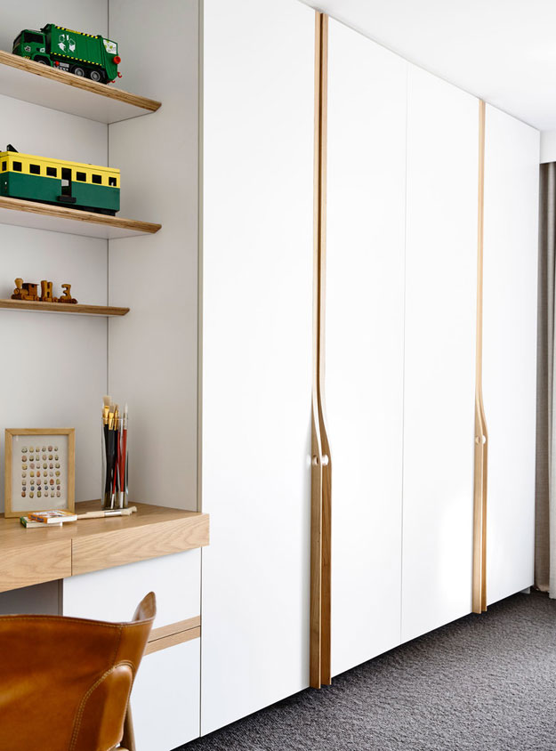
House in Double Bay
Posted on Thu, 10 Sep 2015 by midcenturyjo
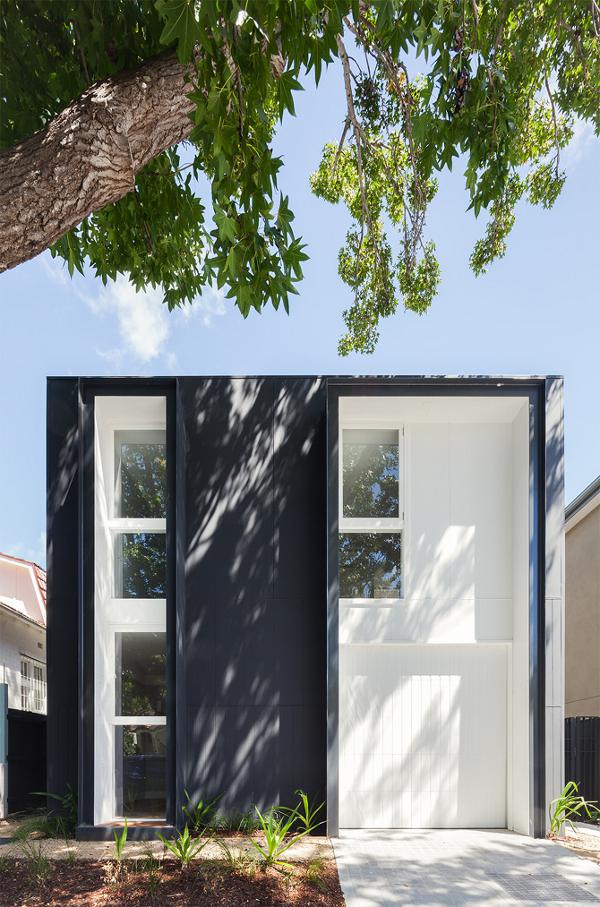
The face it presents to the street is quite stern. Box-like, no adornment, a little severe. The architects call it a “nod to the Victorian character of the street without any of the attendant frou frou.” Open the door and the mood changes. Although still minimalist there is a warmth conveyed but the lightest of pastel shades and the extensive use of wood. The small space is enhanced by furniture and fittings that stand on narrow legs allowing longer sight lines while a double height void opens up the room. I’d love to see how this house mellows over time as the new owners put their stamp on the clean contemporary lines. House in Double Bay by Sydney-based architectural studio Tribe.
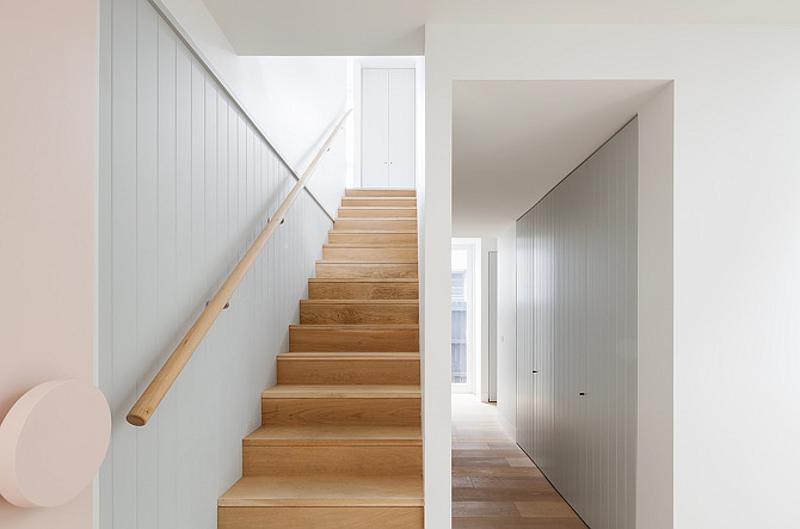
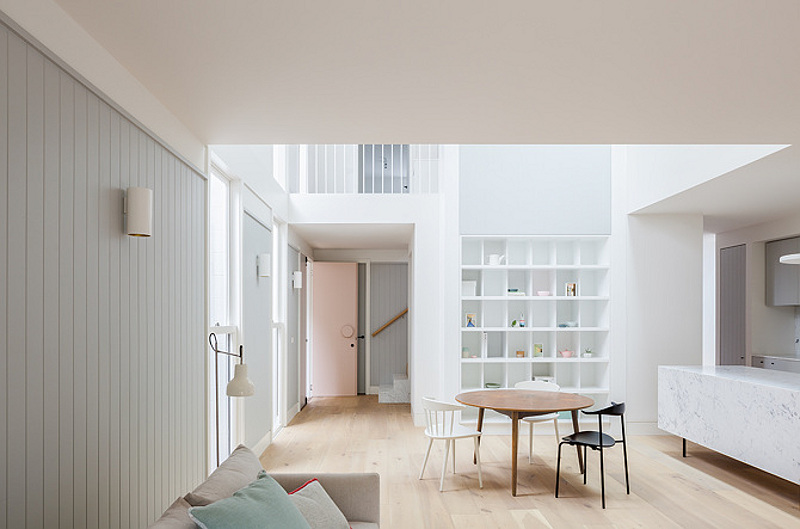
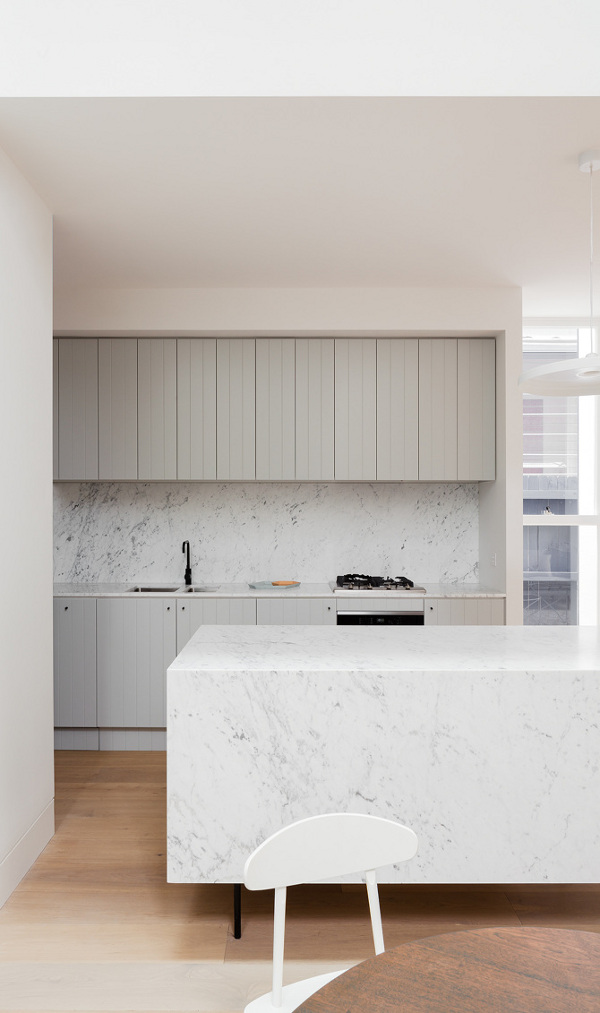
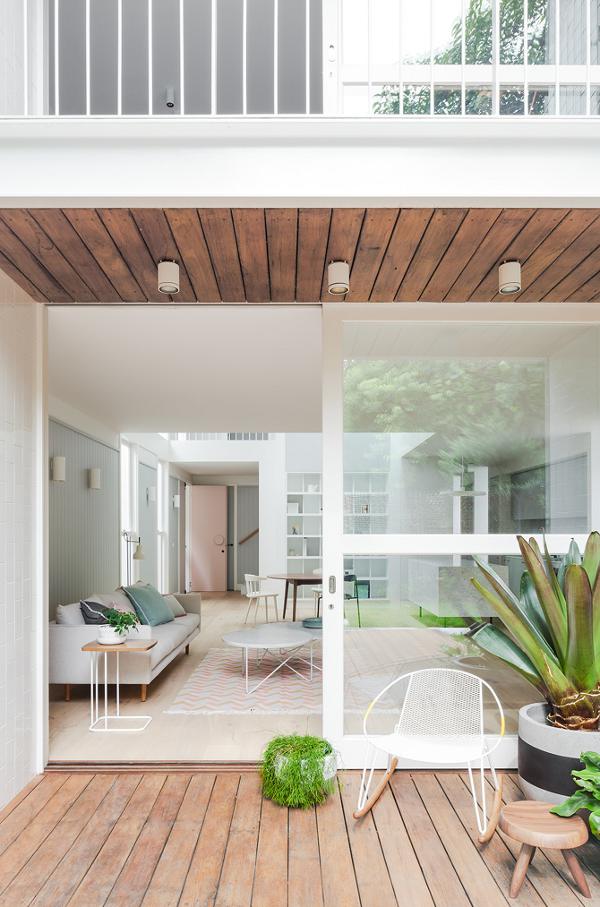
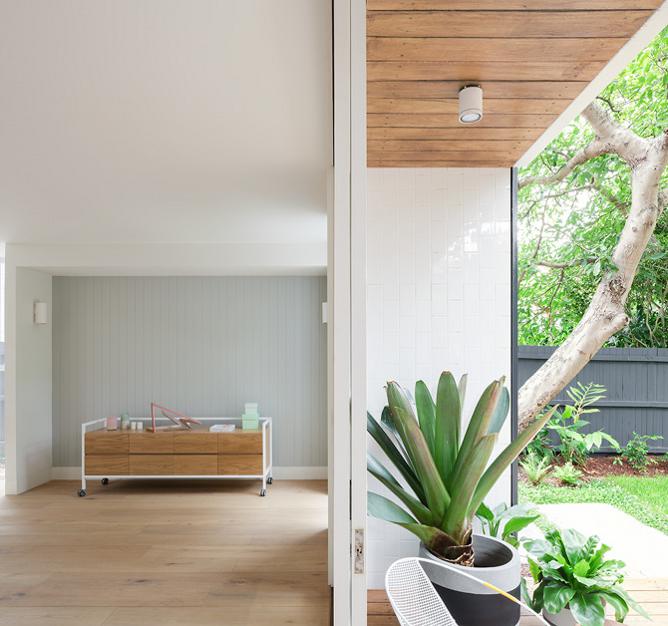
Photography by Katherine Lu.
Pattern play in Poland
Posted on Tue, 8 Sep 2015 by midcenturyjo
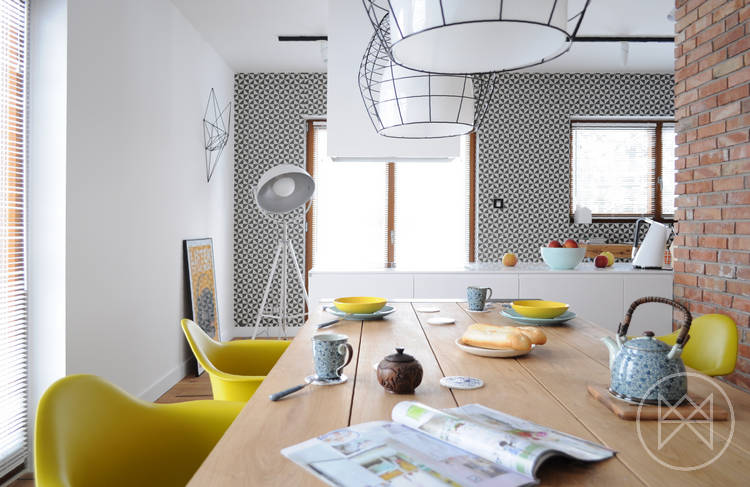
It’s fun. It’s young. It’s fresh. With a base formula of white walls, exposed brick and wooden floors Polish design firm Widawscy Studio Architektury have created a home full of colour and pattern. The living areas wrap around a central core that houses a powder room and the stairs that rise to the sleeping areas. Strong geometric pattern in wallpaper and tiles packs a design punch while coloured glass in the ensuite bathroom adds rich colour to the otherwise simple white master bedroom.
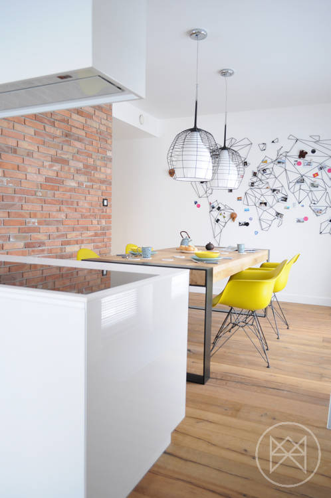

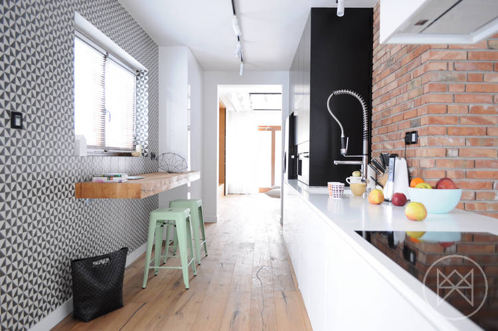
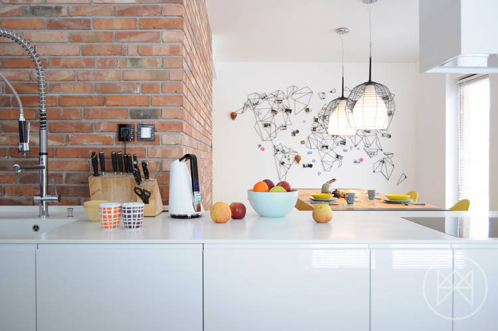
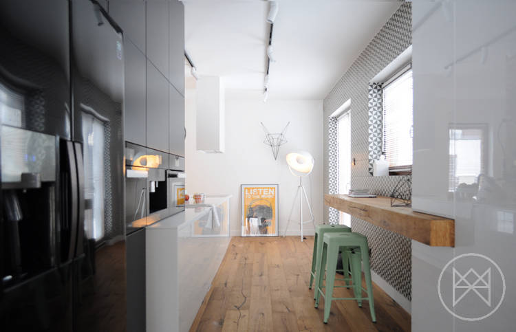
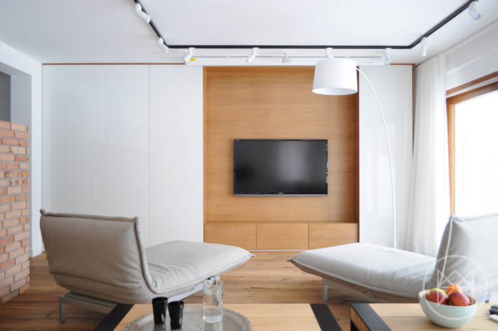
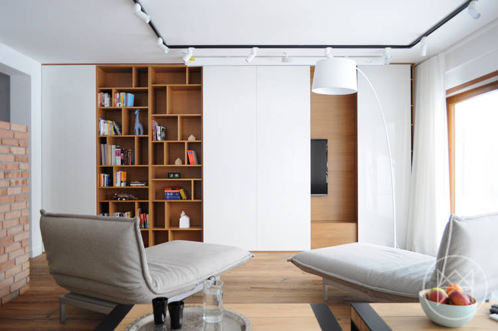
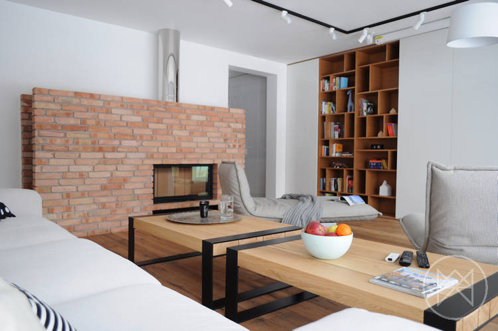
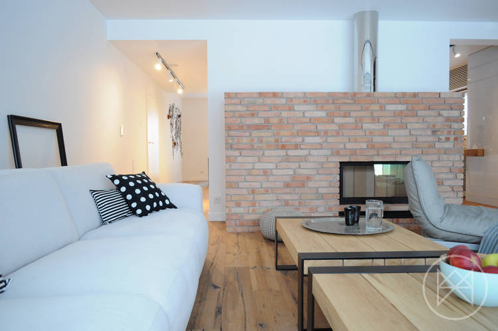
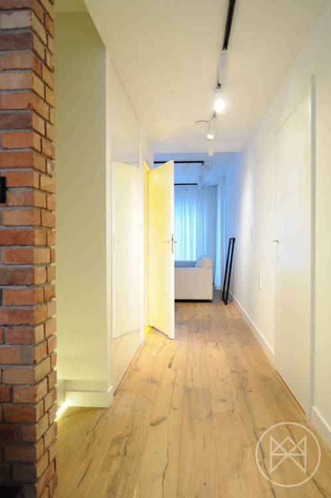
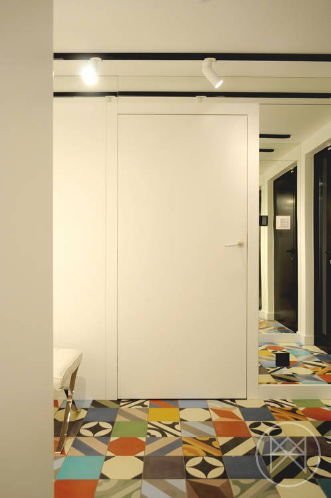
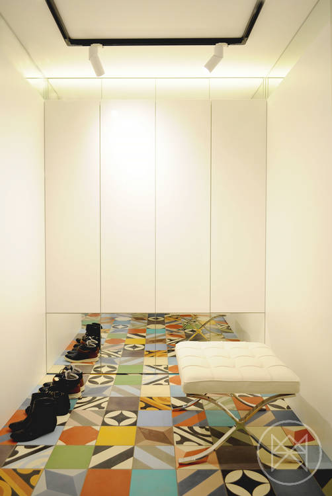
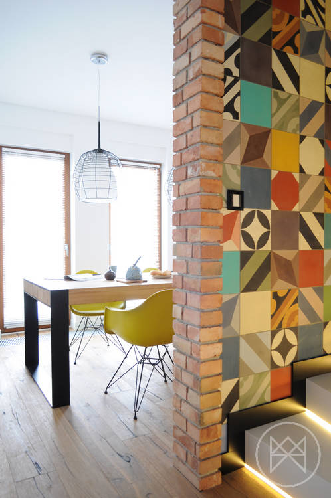
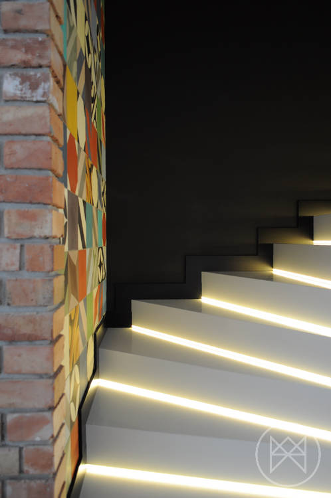
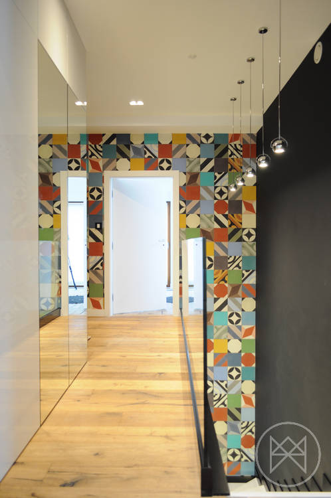
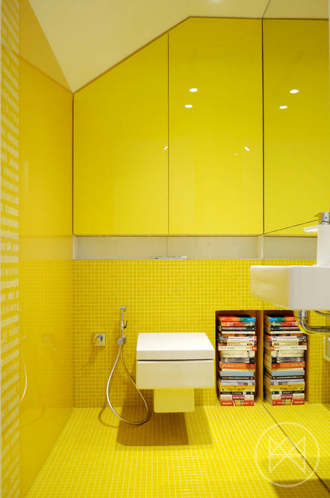
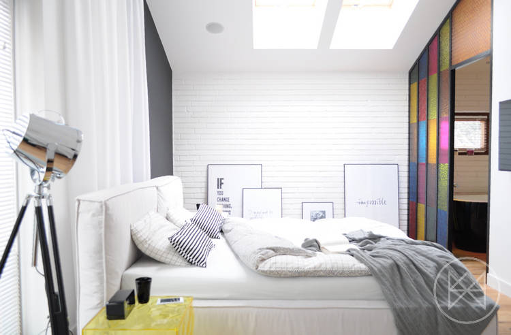
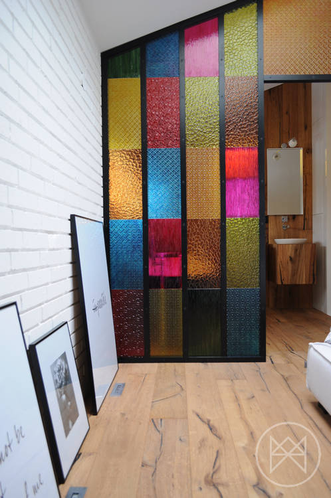
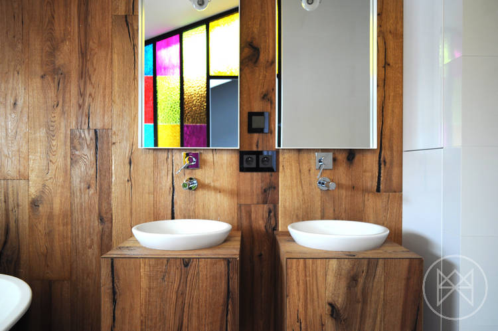
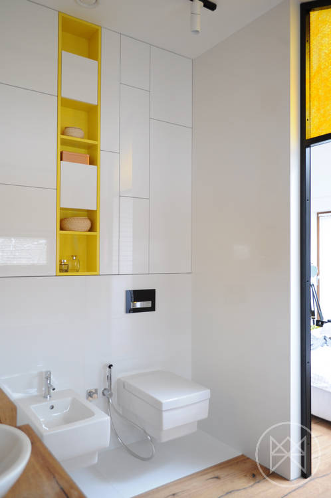
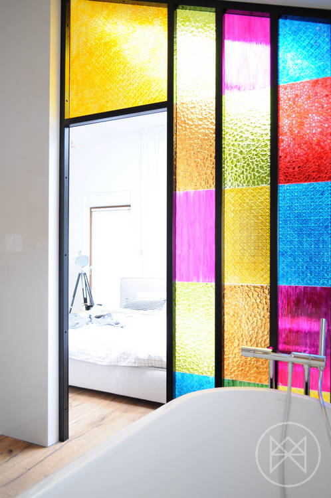
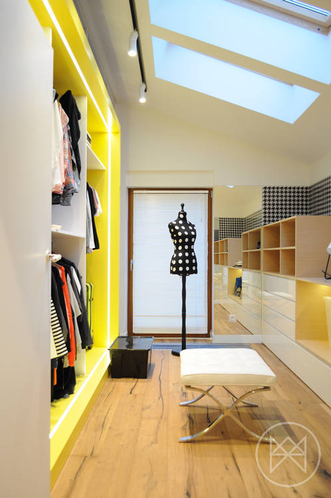
Casa MMMMMS
Posted on Mon, 7 Sep 2015 by KiM
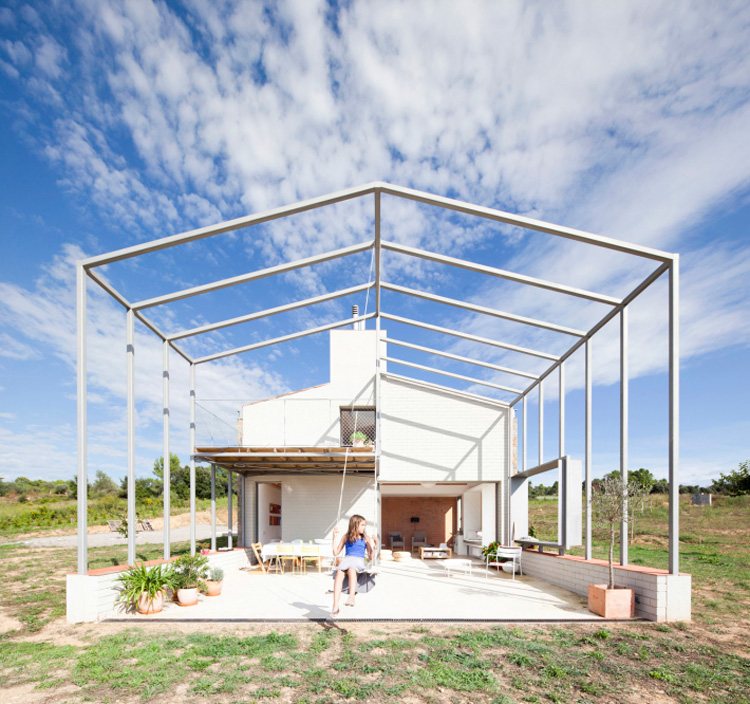
Modern design with traditional materials. Now this is how you do countryside living! From Spanish architects Anna & Eugeni Bach. The local building regulations are straightforward, specifying mere general characteristics for the new houses, such as stone cladding, or sloped roofs with “arab” tiles. The main aim of these regulations is to lead new buildings to look like old rural houses, the so called Catalan “masias”. Rather than portraying a traditional rural house, the project looks for another type of a relationship to the countryside, making a connection to the farm storages around this area. The spatial organisation of the house follows the logic of a warehouse, generating a large volume within which smaller units are placed, to offer intimacy. Bedrooms, kitchen and bathrooms are placed in “boxes” inside the “storage”. Between these, crossed views and circulations offer direct relationships to the landscape around the house.
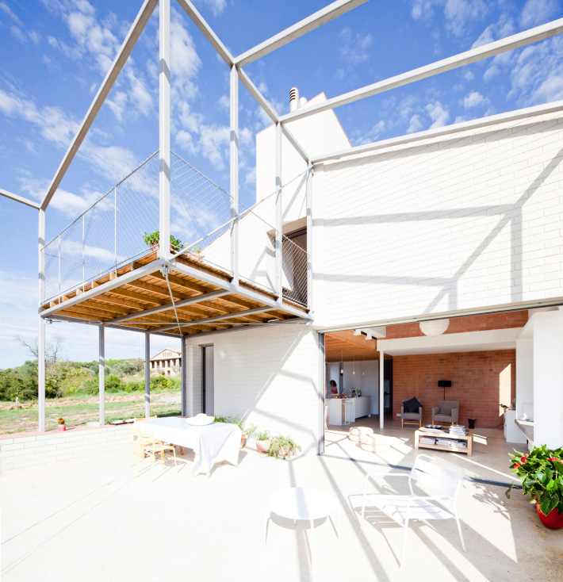
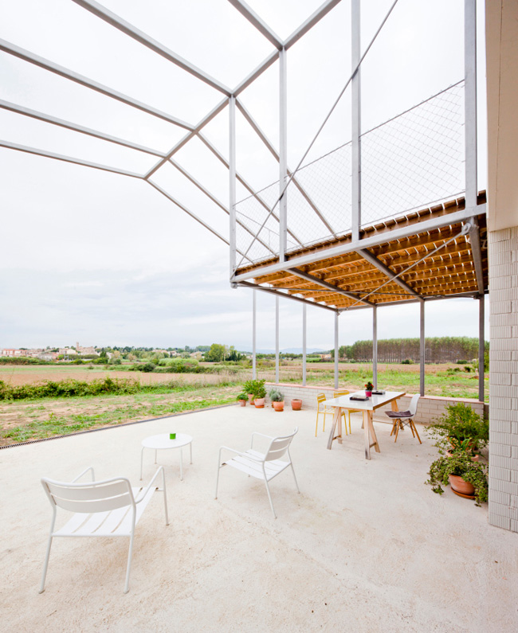
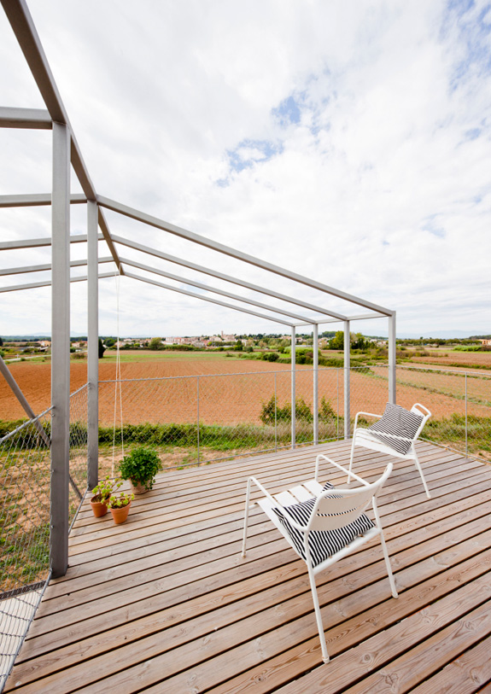
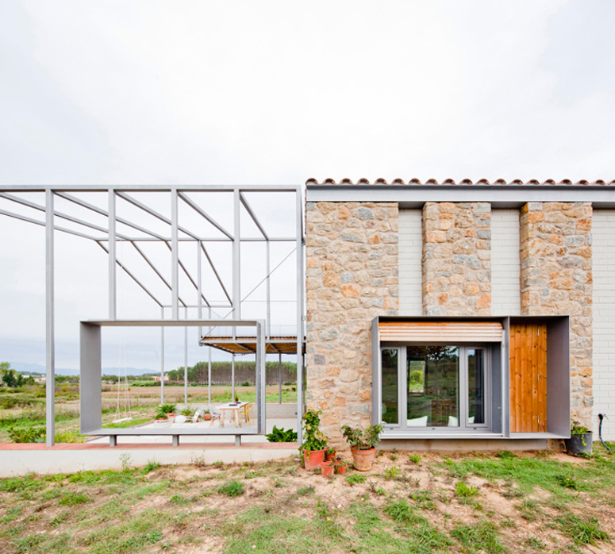
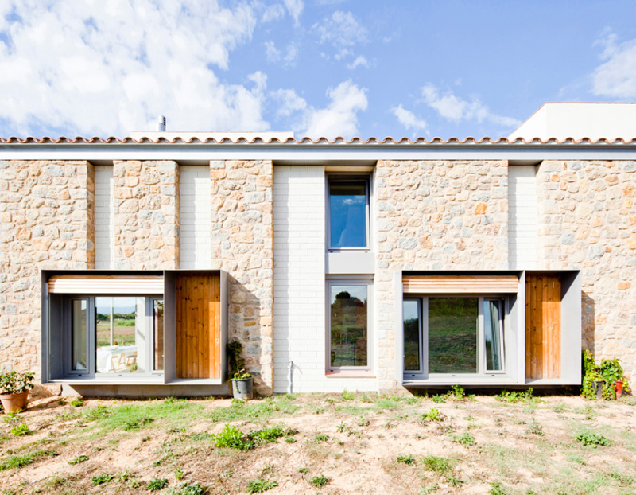
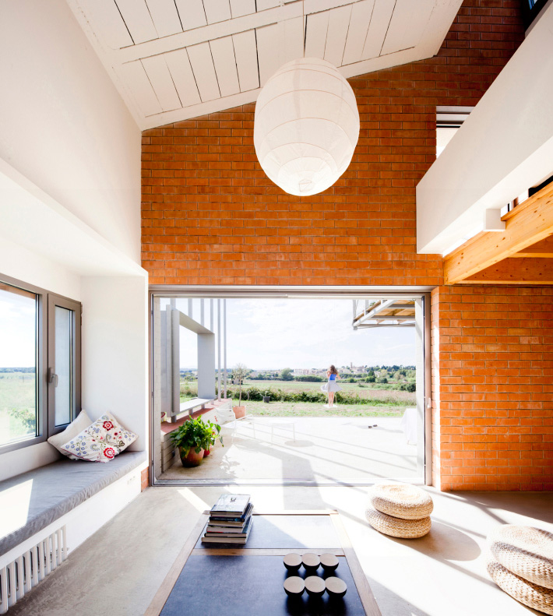
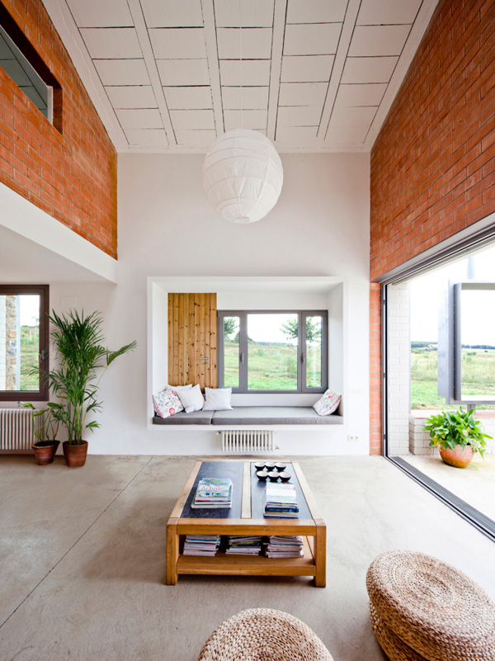
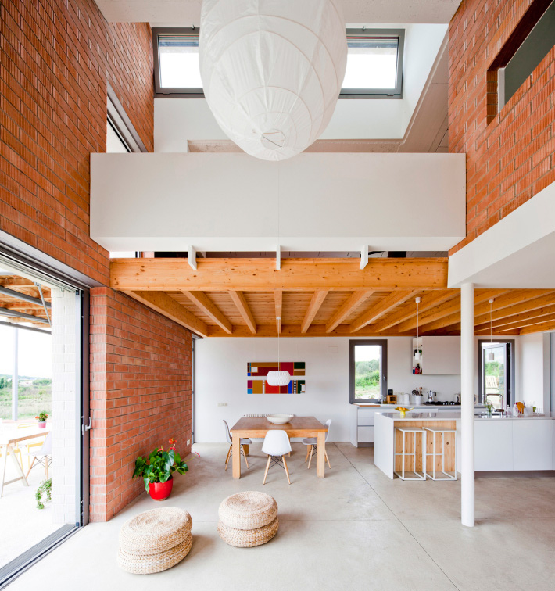
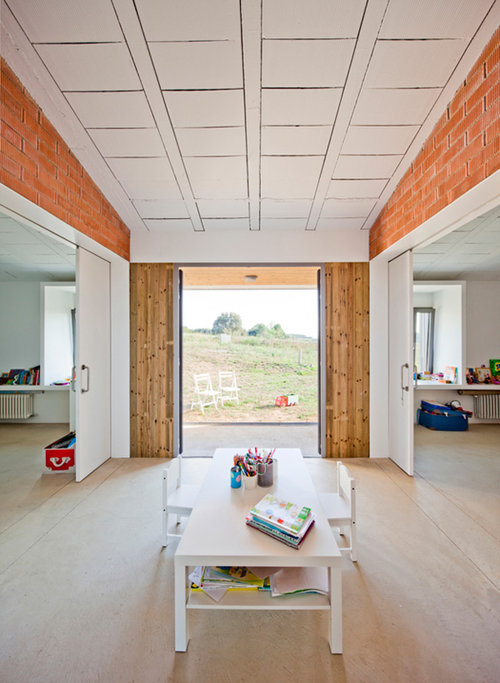
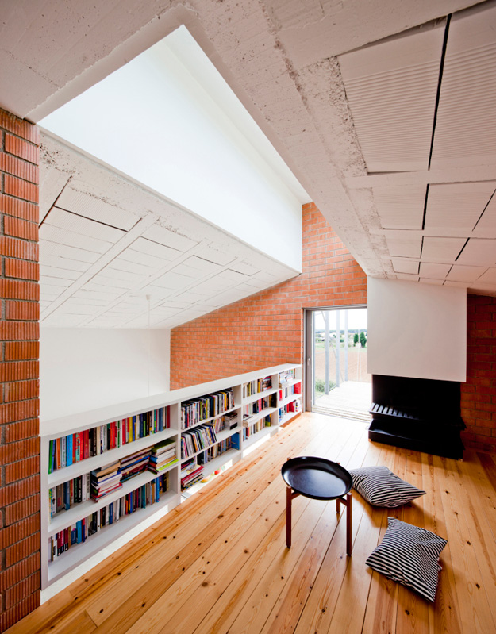
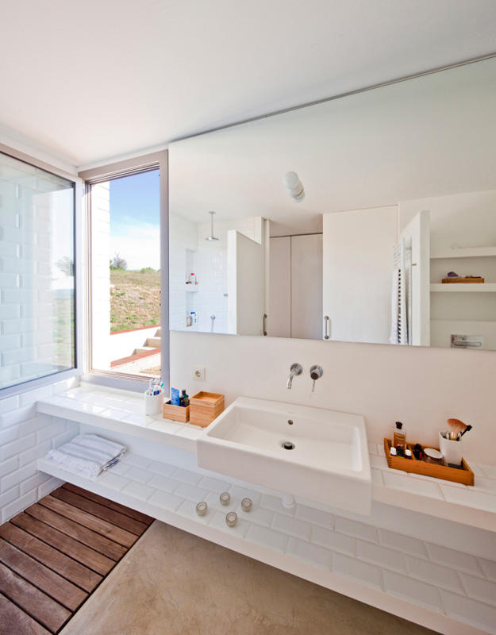
************
************

