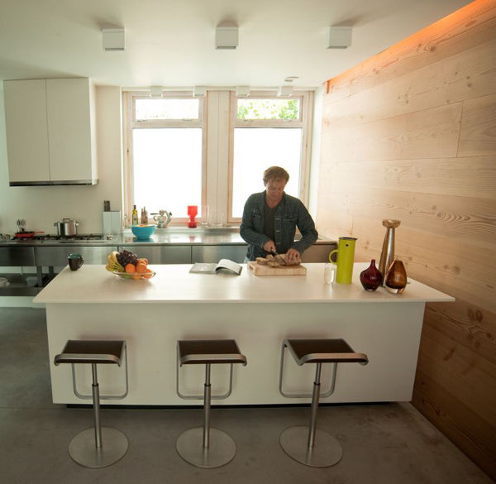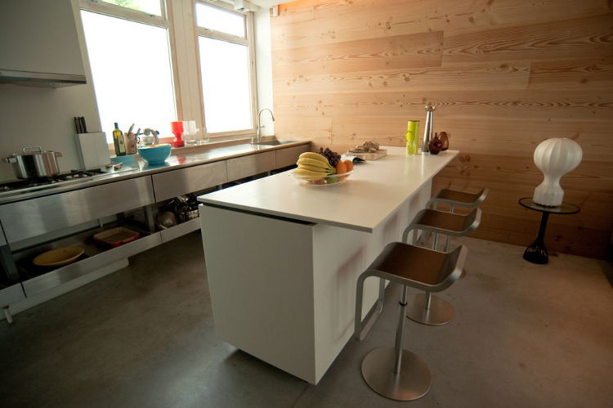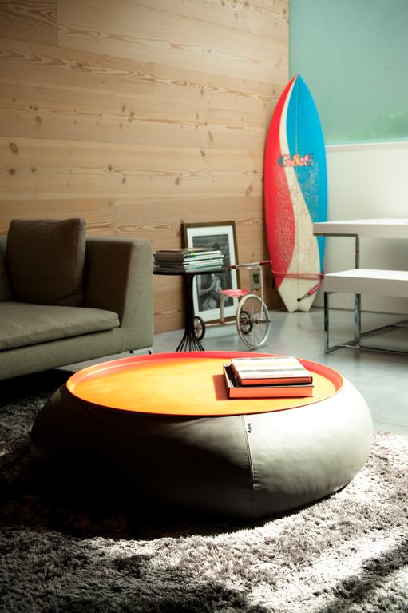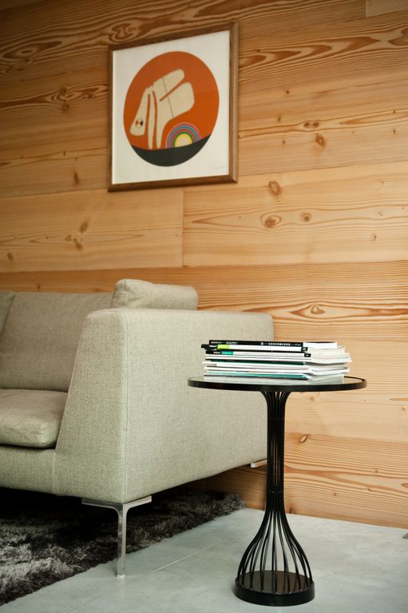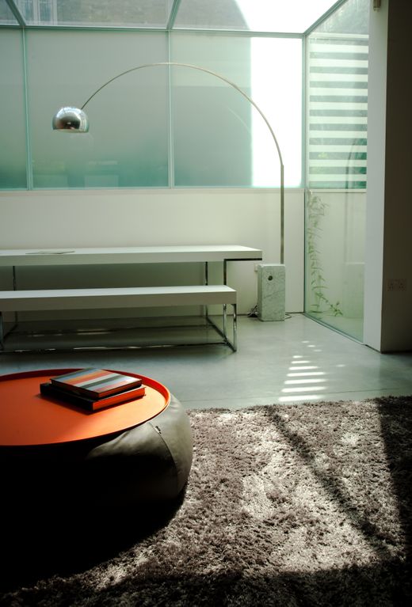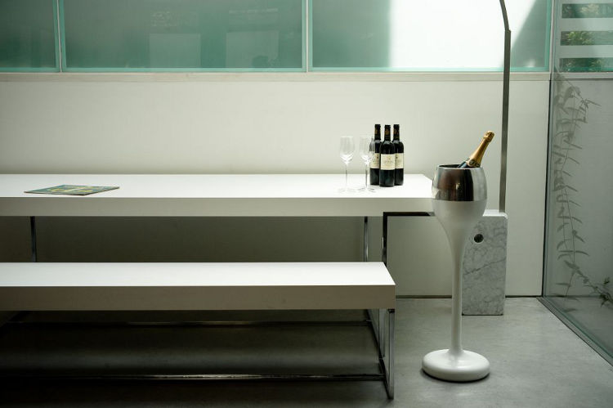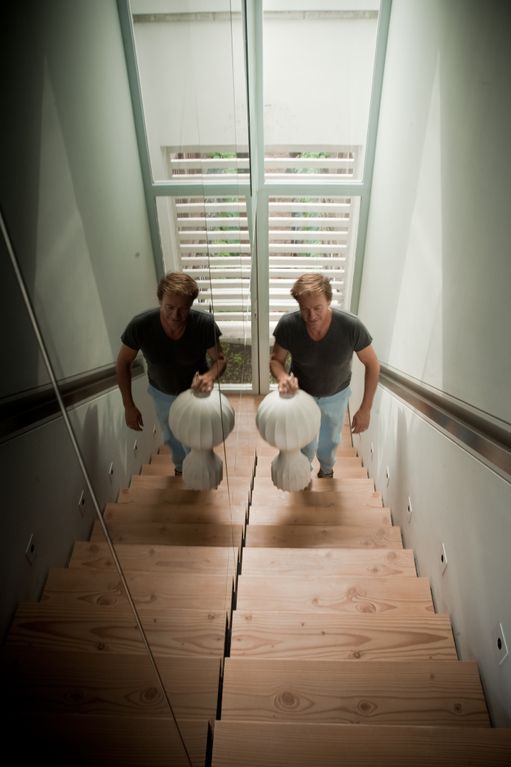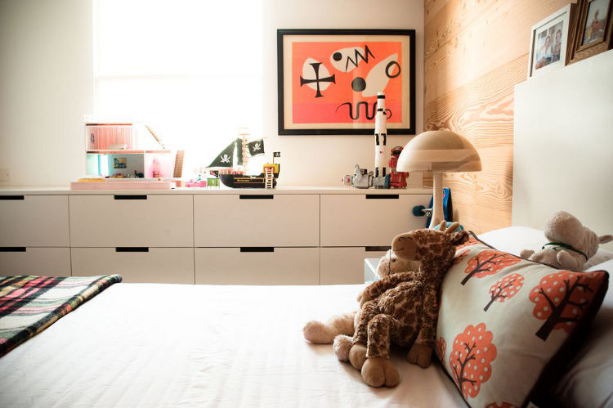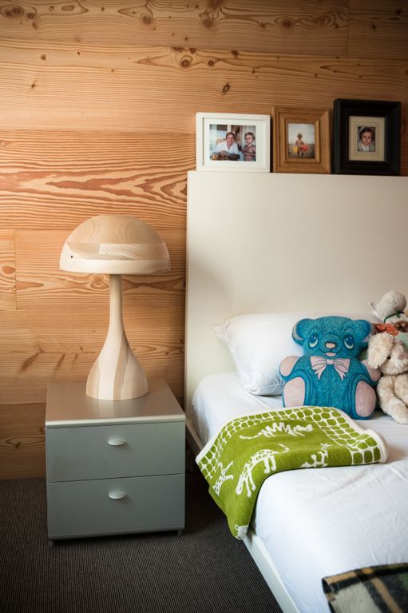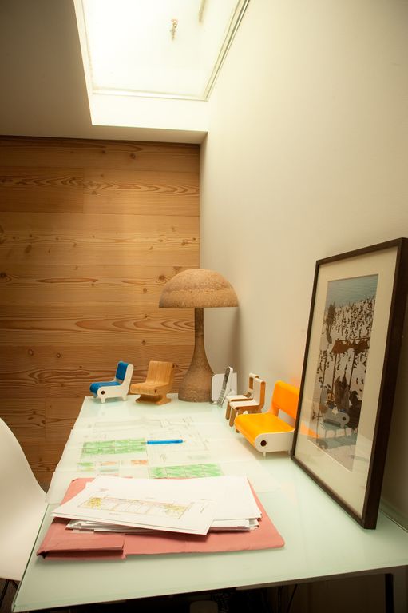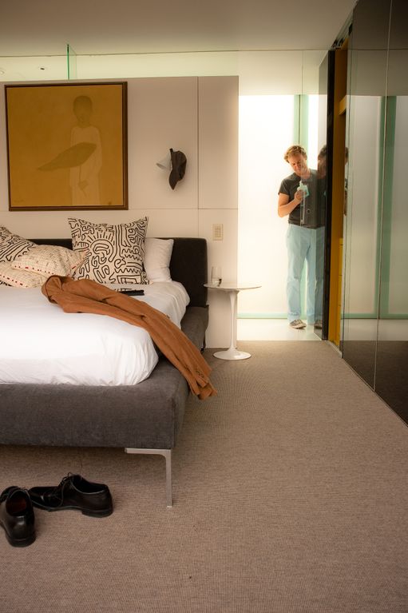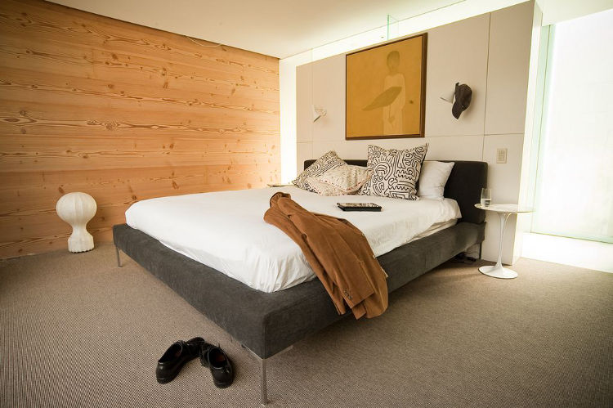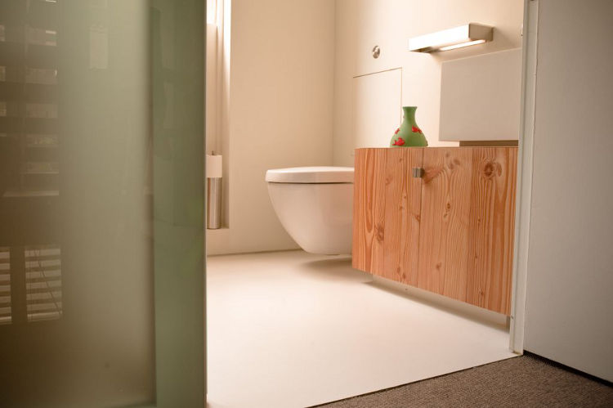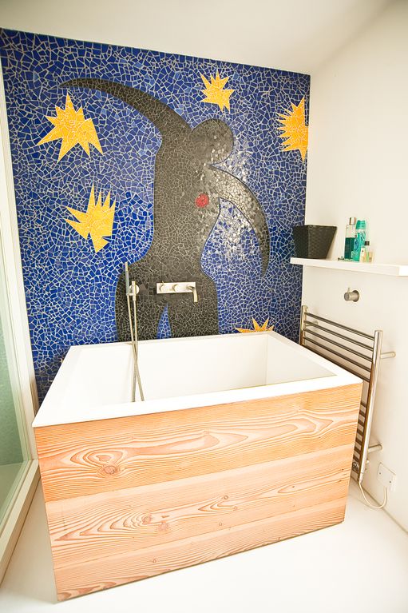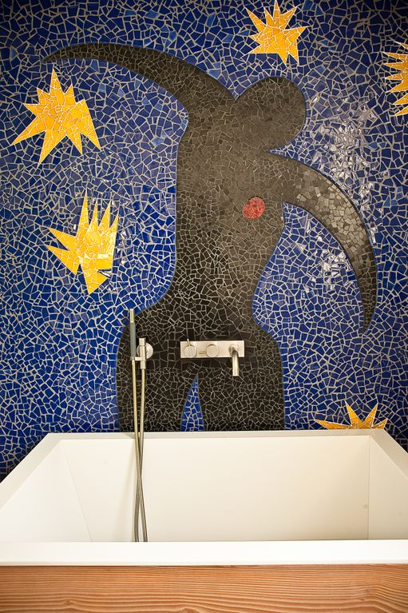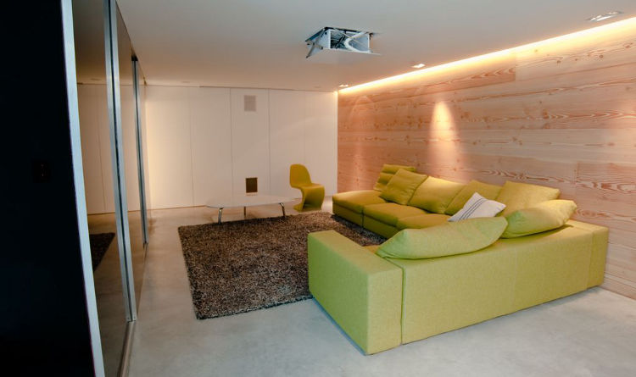Displaying posts labeled "Modern"
Craig Steely
Posted on Mon, 28 Nov 2011 by midcenturyjo
Clean modernist lines address the site and explore the relationship between the inside and out. Craig Steely Architecture, based in San Francisco and Hawaii, explores what is possible, sustainable and stylish. If a site is a challenge then Steely not only accepts the challenge but his solutions are elegant and environmentally sound. Steep sites in San Francisco, modern renewal of old houses needing more than just a face lift and homes taking root in lava flows. It’s about respecting a space and building a future, and a home, from there.
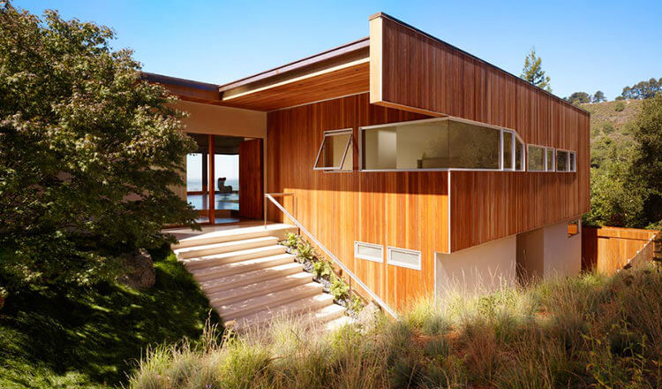
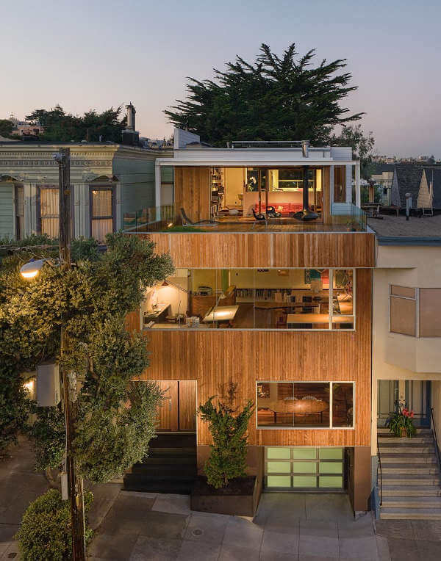
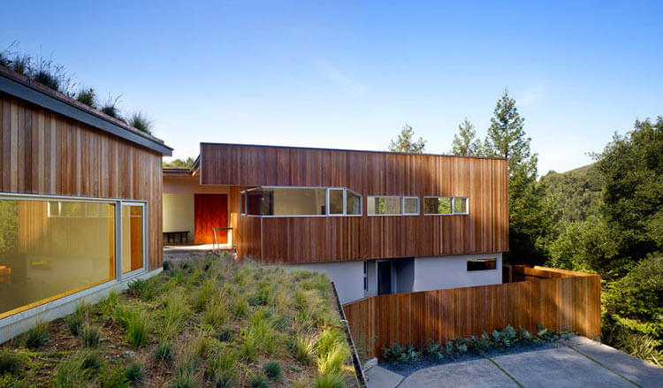
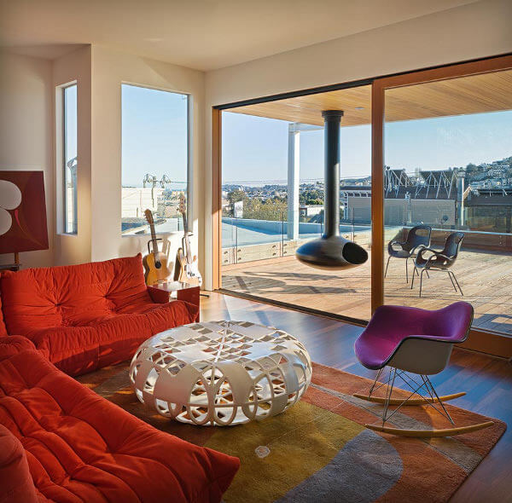
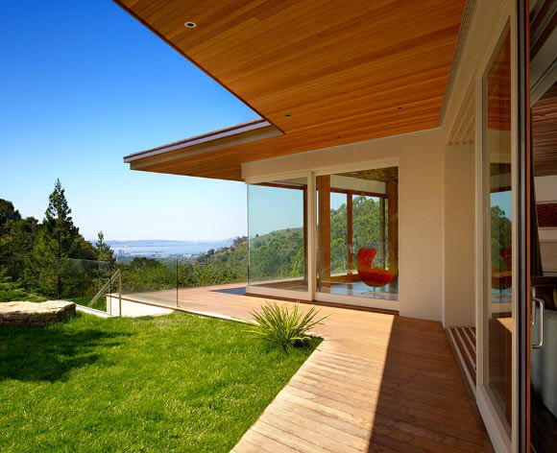
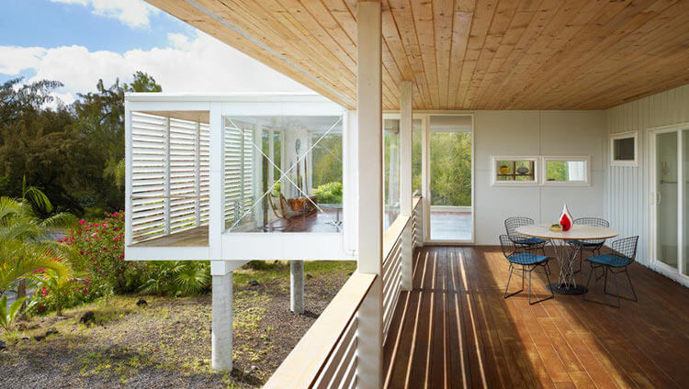
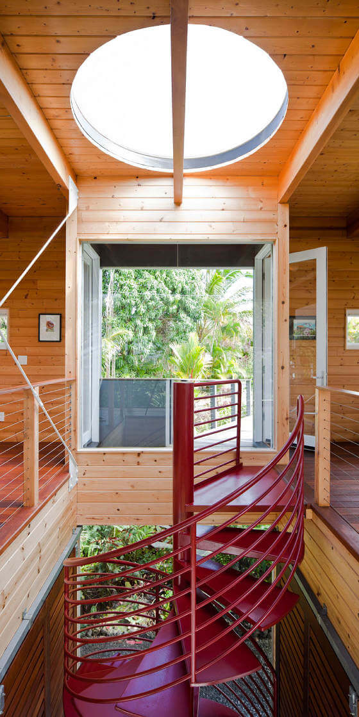
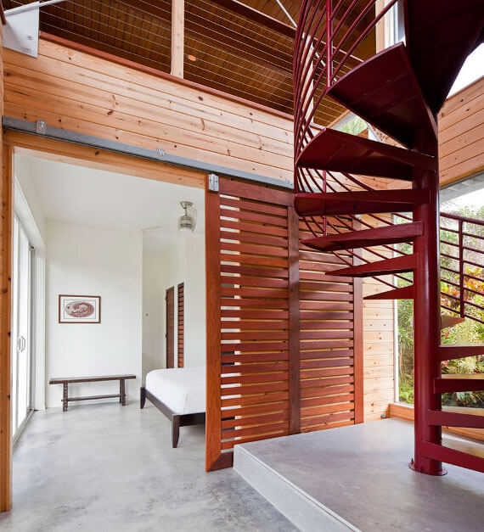
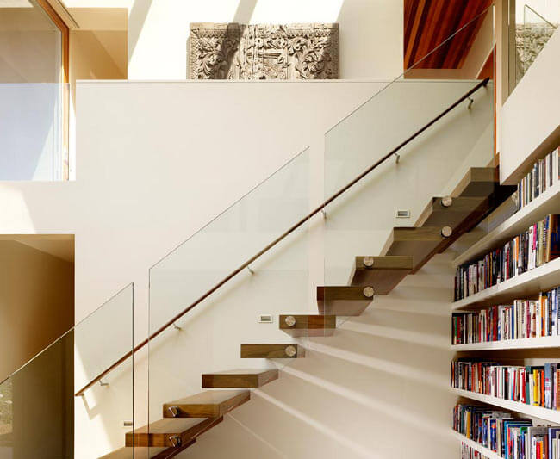
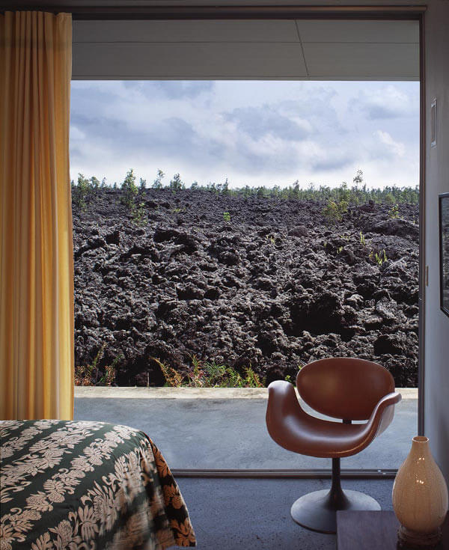
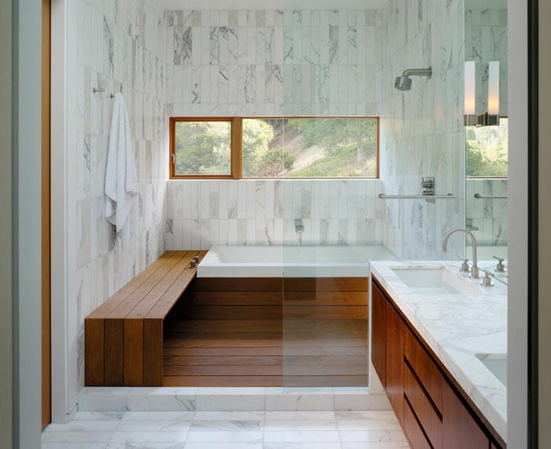
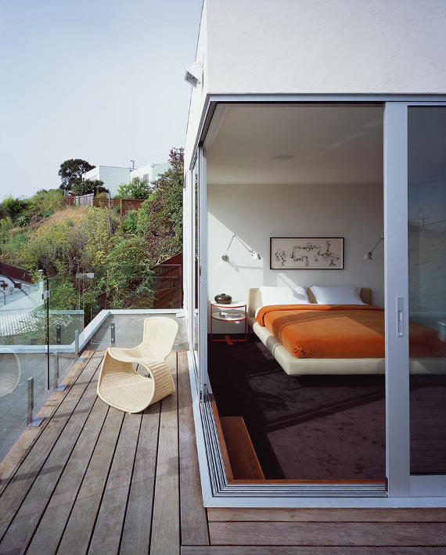
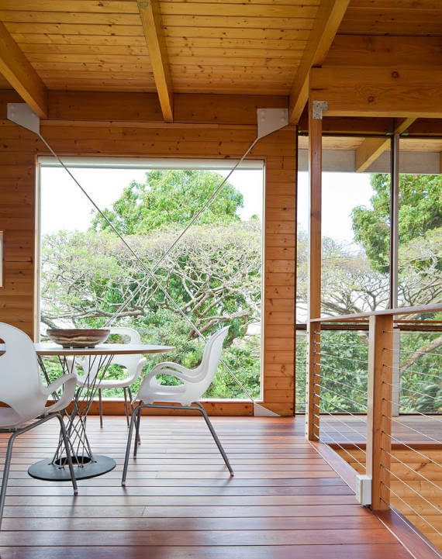
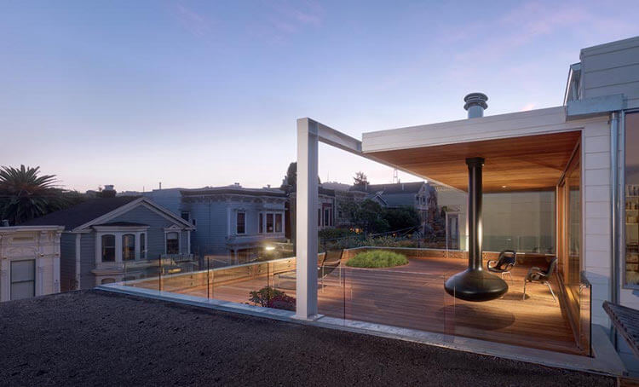
Another UXUS project
Posted on Sun, 20 Nov 2011 by KiM
The folks over at UXUS (an interiors and architecture firm based in Amsterdam that we have blogged about previously here and here) emailed us Friday with one of their latest residential projects. Here is a little bit of background info: The Wilton Residence is a 1930’s hunting lodge located in the historical heart of Connecticut. The home belongs to an American family, who after living in Europe for 13 years returned to the US. The interior is a reflection of their years living abroad with an eclectic mix of high European contemporary design, personal mementos and a classic American style. UXUS wanted to create an invigorating energy by fusing a pioneering spirit with the inherent comfort of effortless style – colonial yet innovative. Inspired by Rustic Luxury and essential beauty found in simple things, every space within the Wilton Residence exudes openness, personality and playful sophistication. I LOVE this home…the mostly neutral colour palette (including lots of white), the modern furnishings that are a great juxtaposition to the exterior, the references to the outdoors through the dining chairs and wallpapers – love the Piet Hein Eek one in the bedroom!!
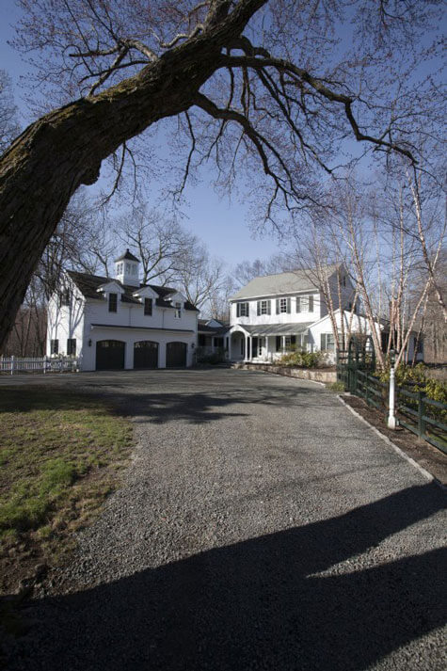
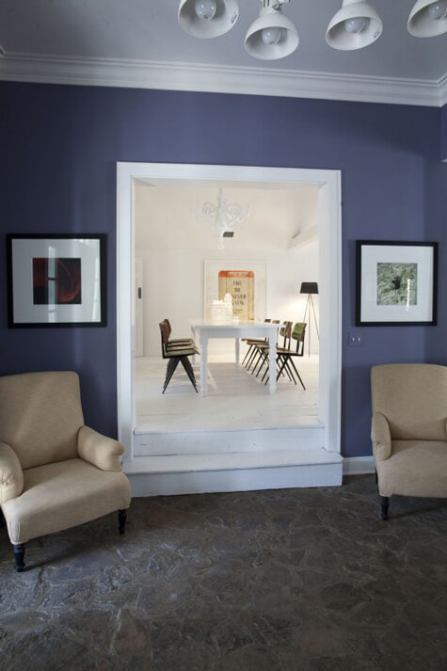
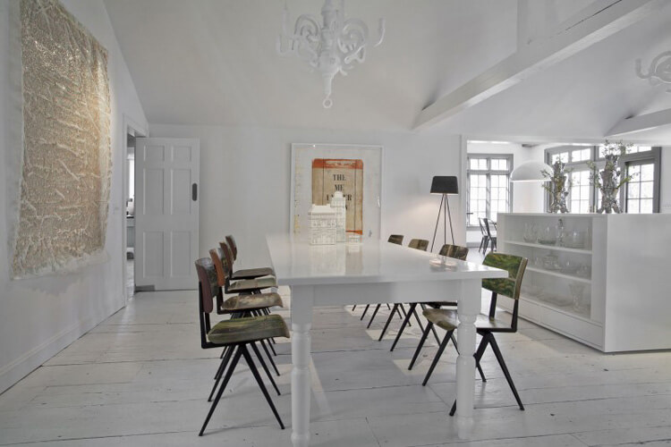
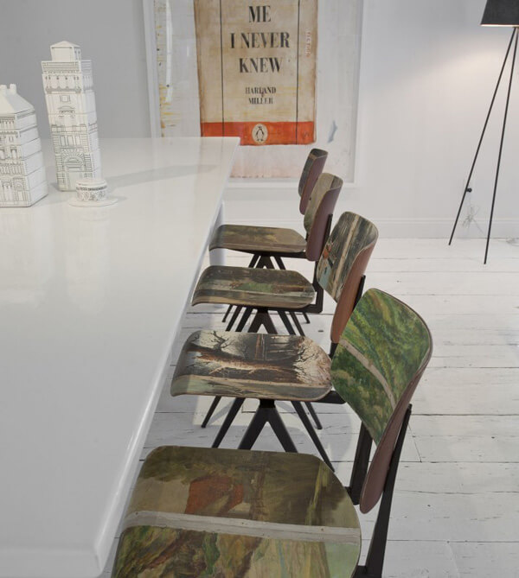
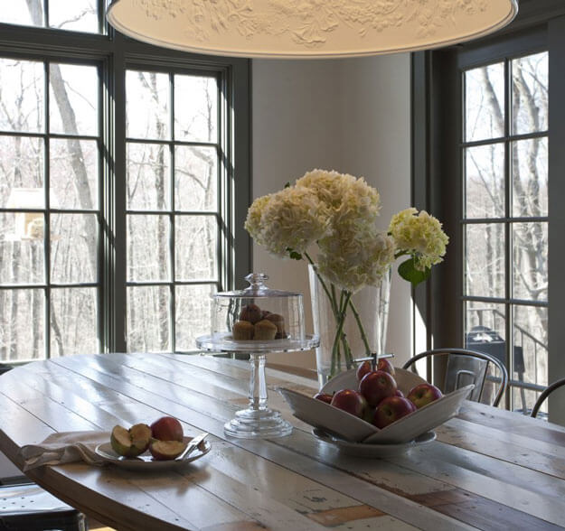
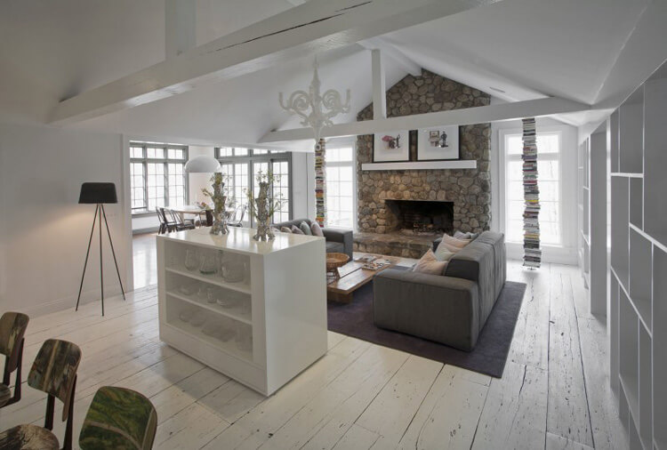
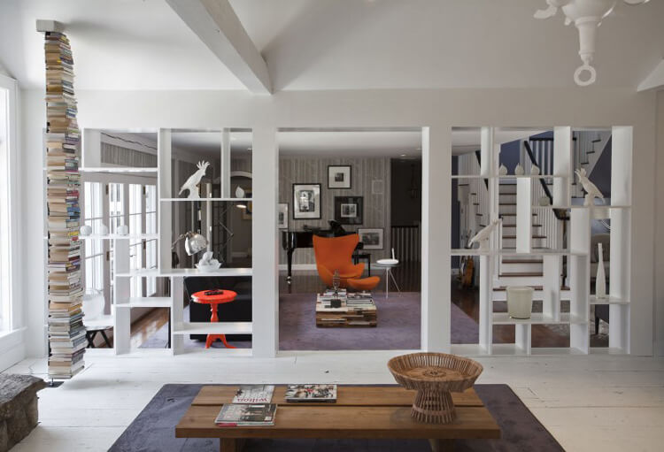
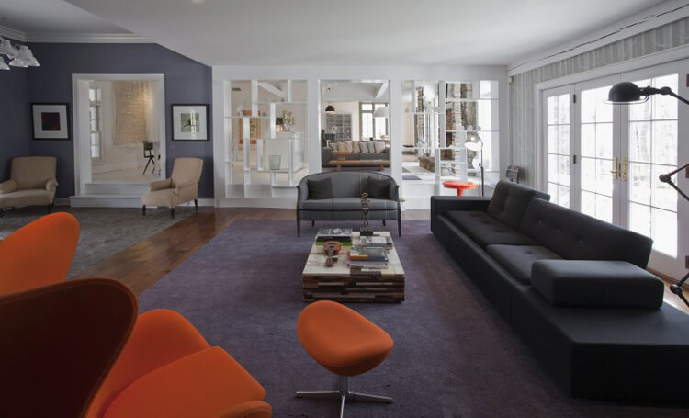
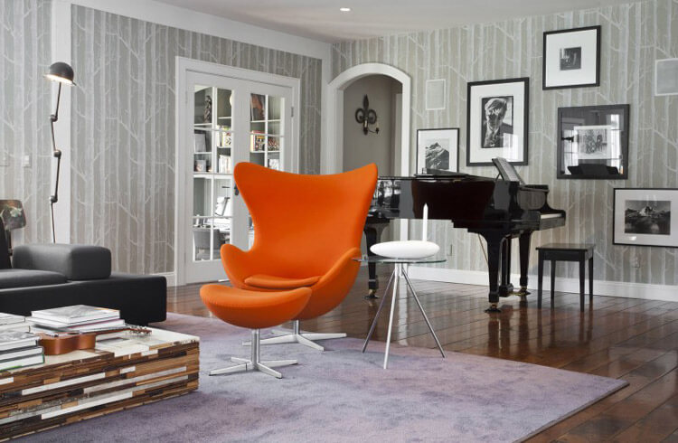
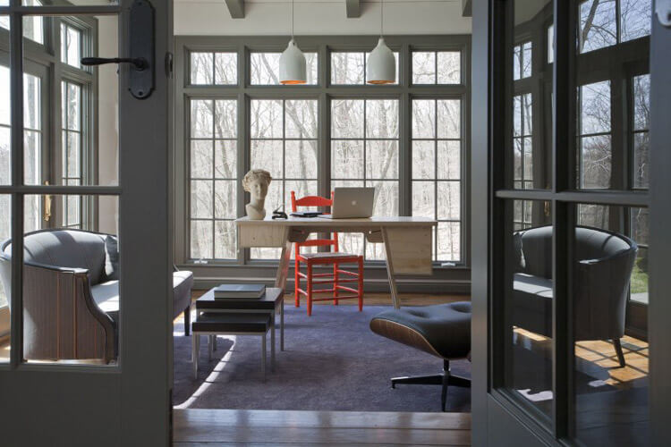
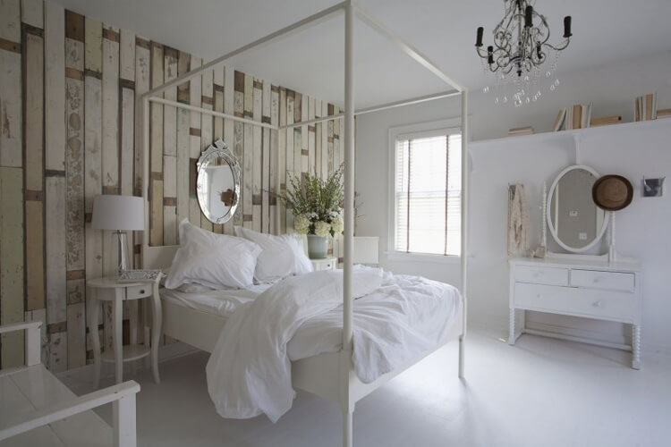
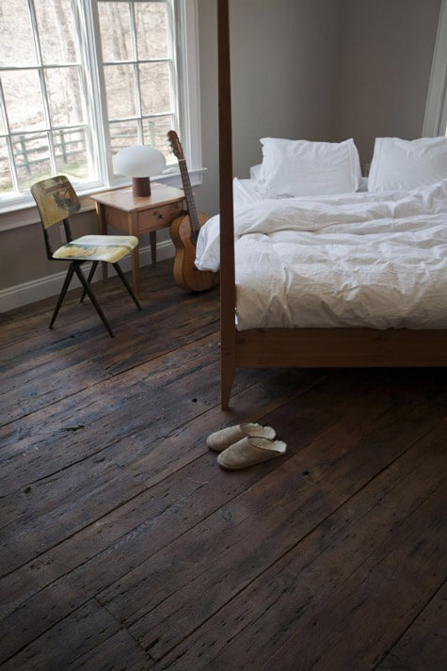
Steendyk
Posted on Fri, 4 Nov 2011 by midcenturyjo
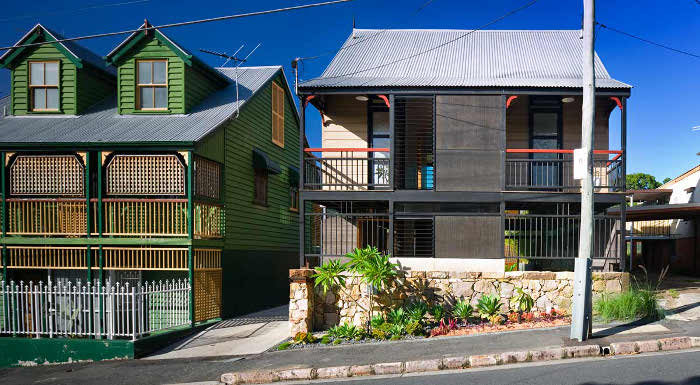
Steendyk is a Brisbane based design studio that brings a sculptural quality to their work. The practice is passionate about sustainability but also about exploring the beauty of a space. Elegant solutions to subtropical design problems. The first home is an inner city timber cottage that explores the past and contrasts it with the needs of the future. Indoor and outdoor boundaries are blurred. The second house also explores the concepts of in and out along with shadow and light, screen and privacy, penetration and passive solar orientation at the same time embracing Steendyk’s love of the sculptural.


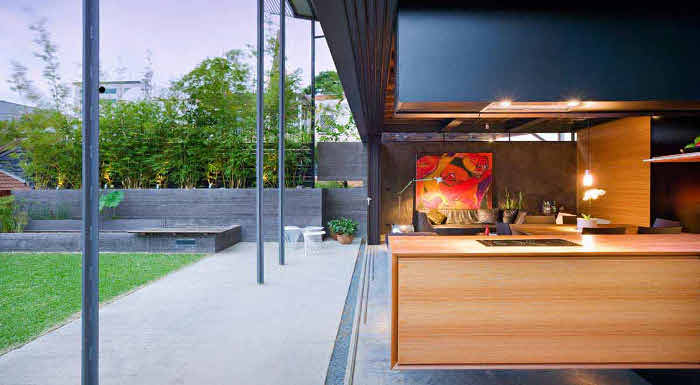
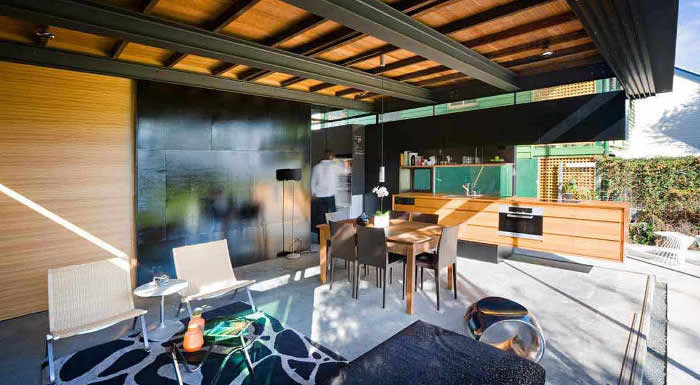
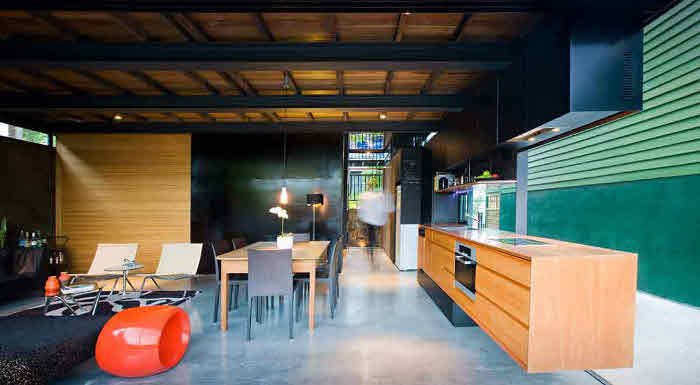




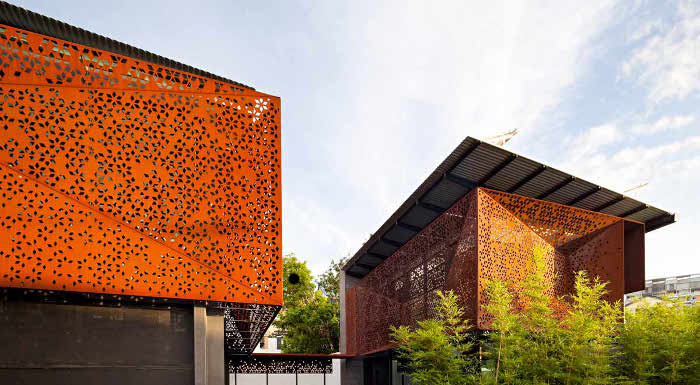
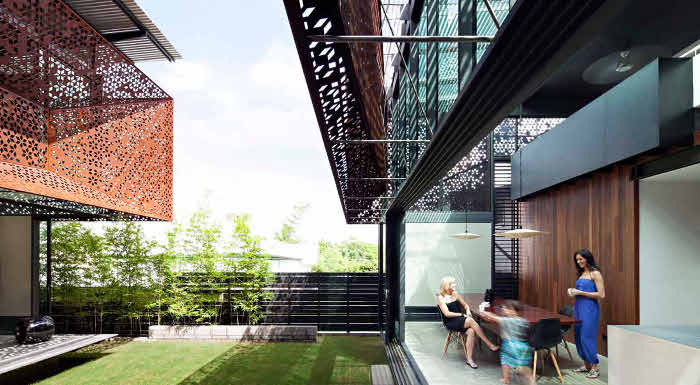

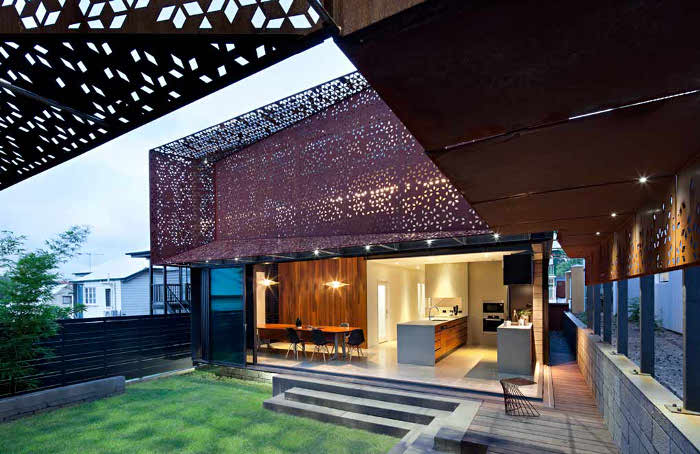





My other dream home
Posted on Thu, 27 Oct 2011 by KiM
I’ve got another property for you from Domus Nova. And this one is a dream! What is not to love about this place? The only thing I can really comment on negatively are those deflated looking sofas, which looks too much like a separated sectional (pet peeve!!). This place rocks. I love the simple kitchen, the concrete floors, the funky lighting, the artwork (I spot THE perfect vintage portrait), the yard, and OMG THAT HALLWAY ‘O BOOKS!!!
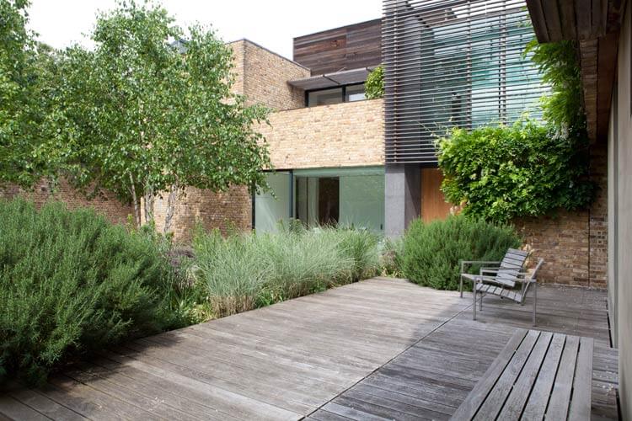
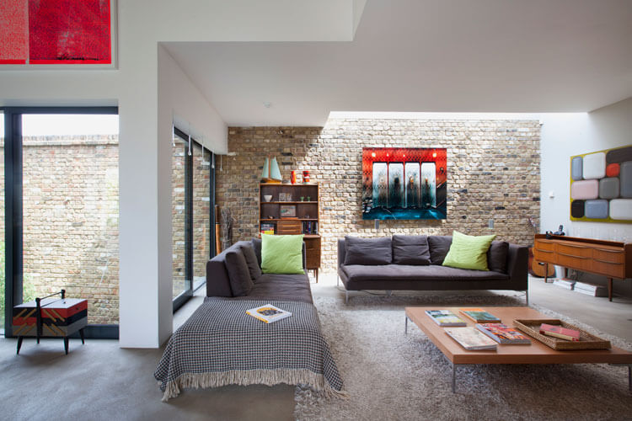
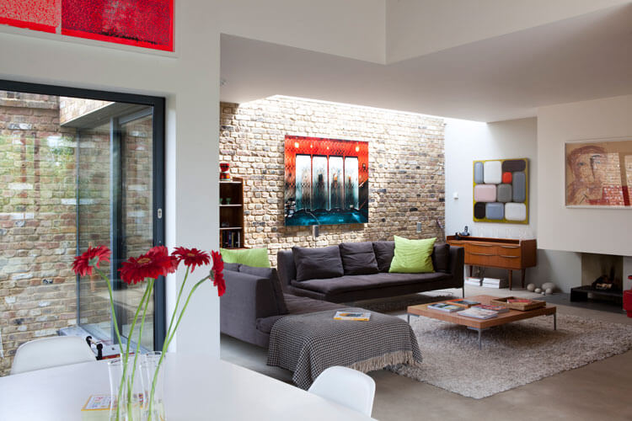
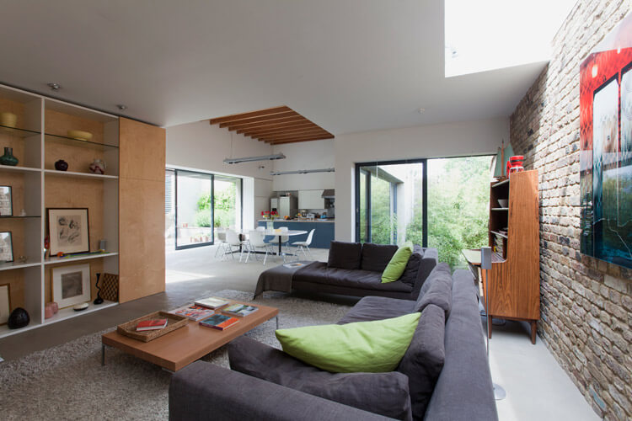
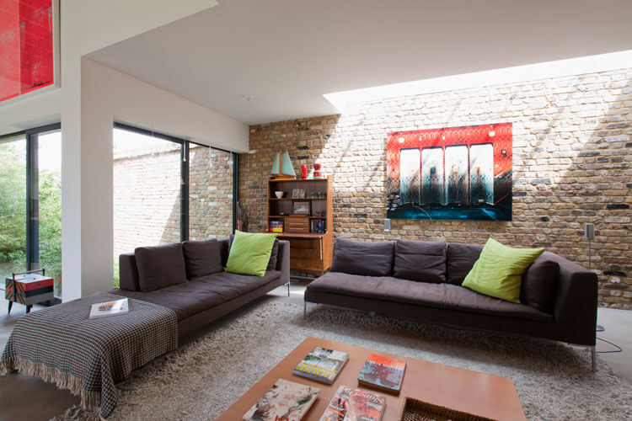
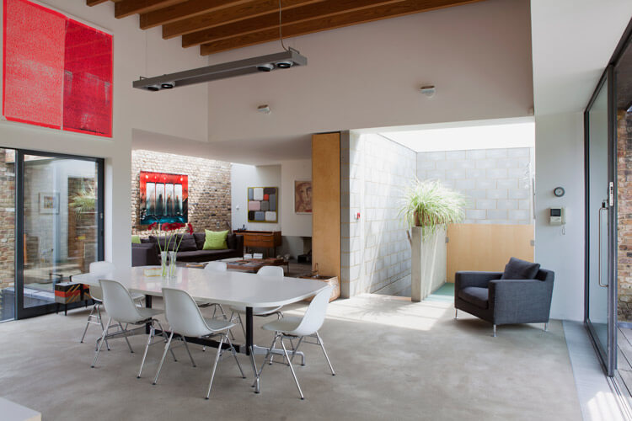
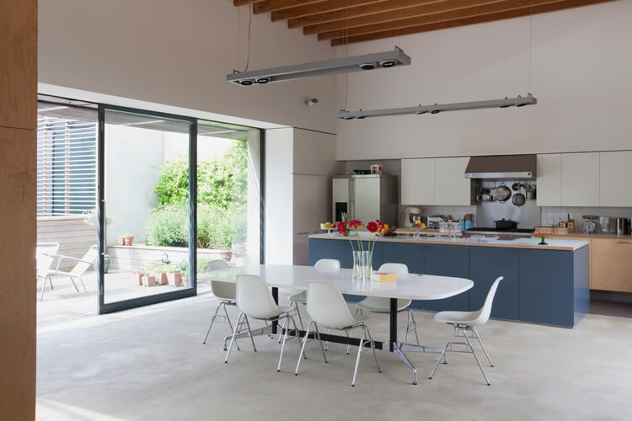
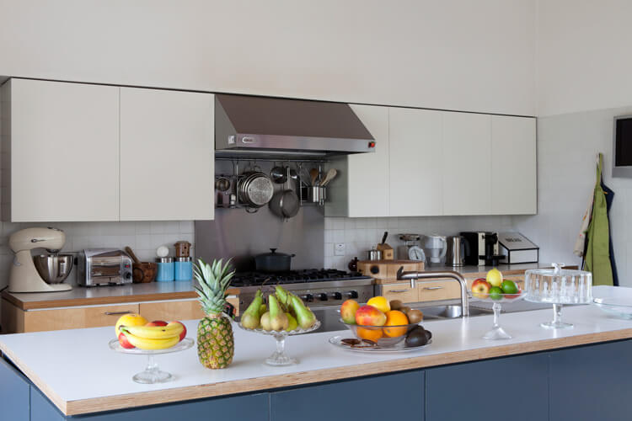
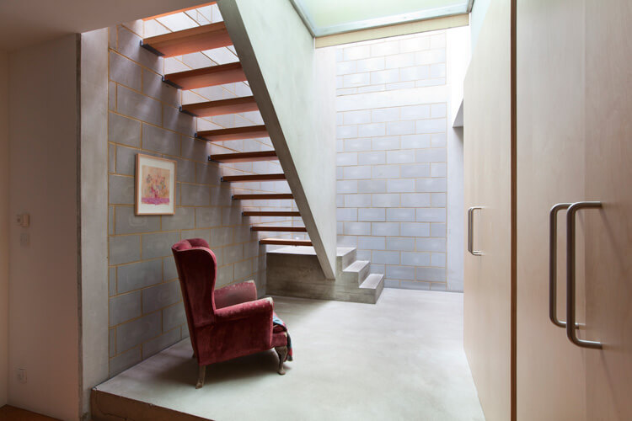
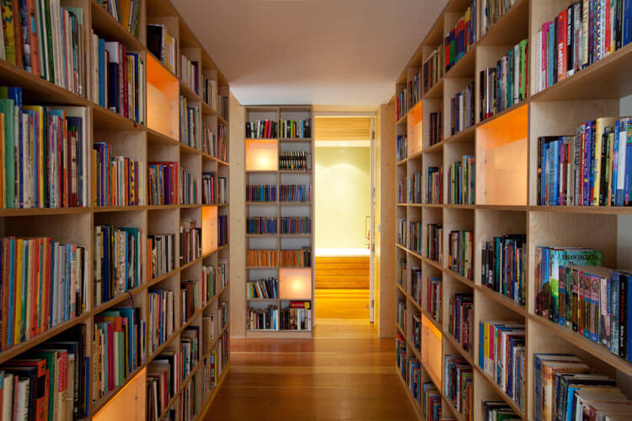
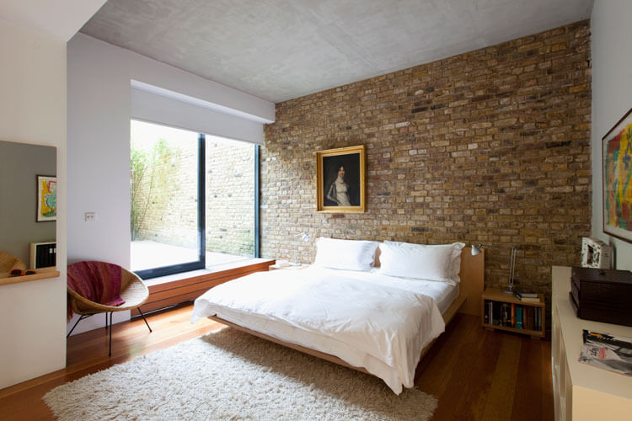
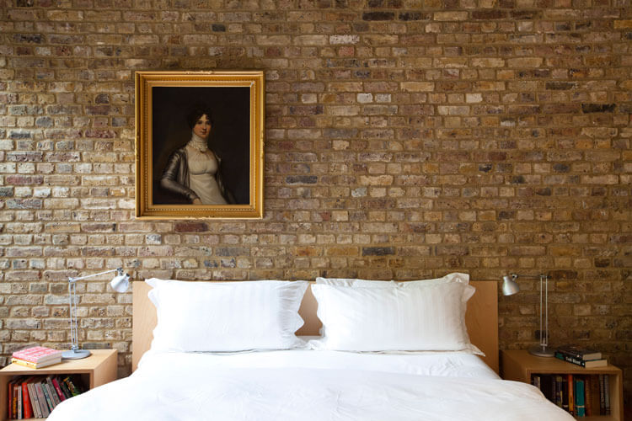
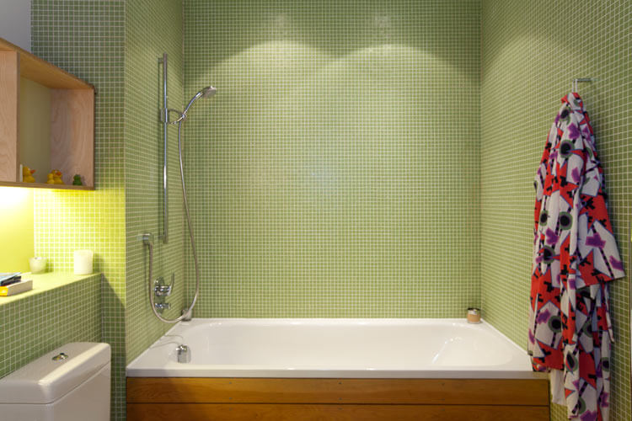
Andy Martin Studio
Posted on Thu, 20 Oct 2011 by midcenturyjo
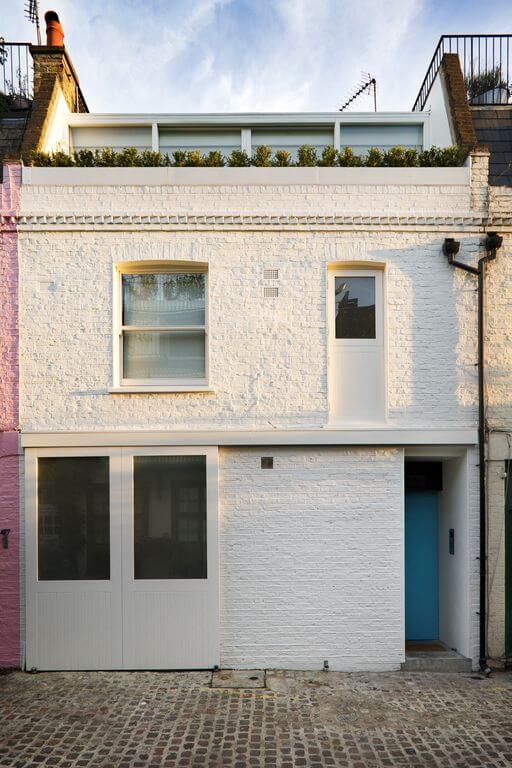
Gesamtkunstwerk. It’s about a totally integrated work of art, a holistic approach to design. Think about the architectural design of a building combined with interior design, furniture design, art and so on. Everything is considered for the whole. OK enough of the design lesson. Let’s look at this fab modern redesign, the latest residential project by Andy Martin Studio. It’s Andy’s family house in Notting Hill Gate. The existing 2 level mews house was redeveloped into a 4 level family home. A simple historical facade opens onto a space that it not expected. A space that is modern and considered, where solid plays against void, light against heavy, smooth against texture. But driving it all is the need for a family space, a workable albeit stylish home.
