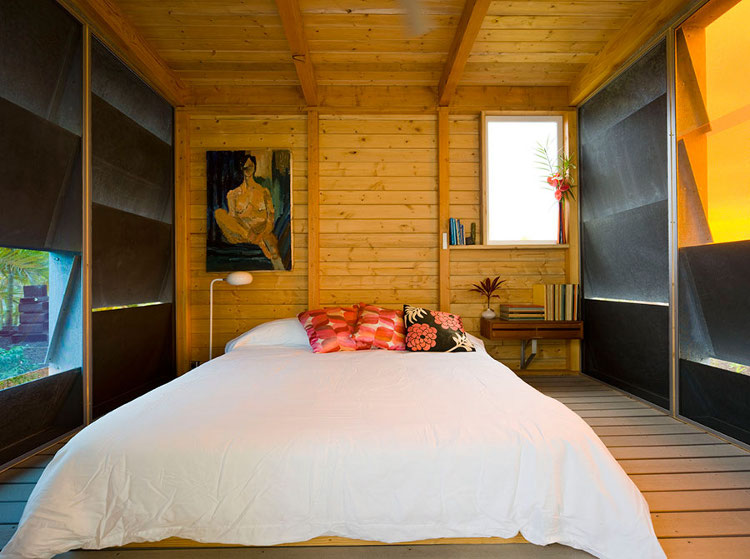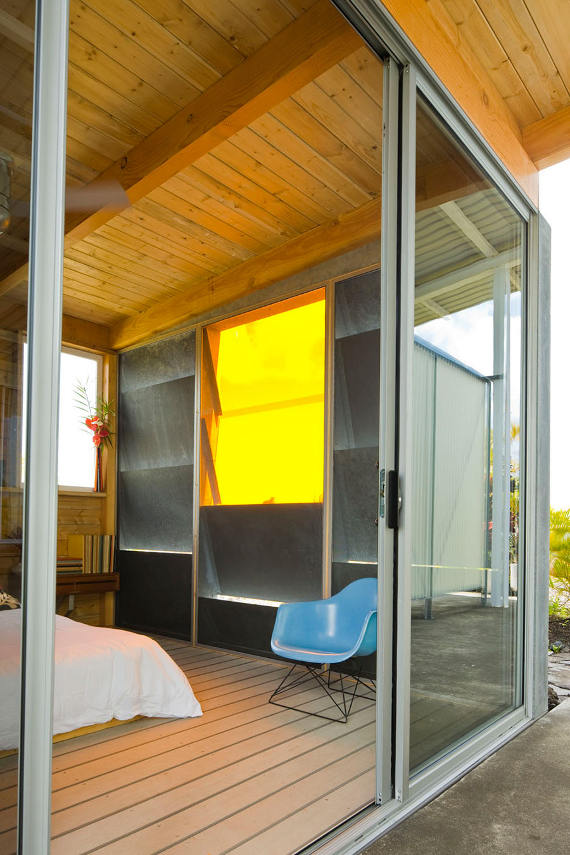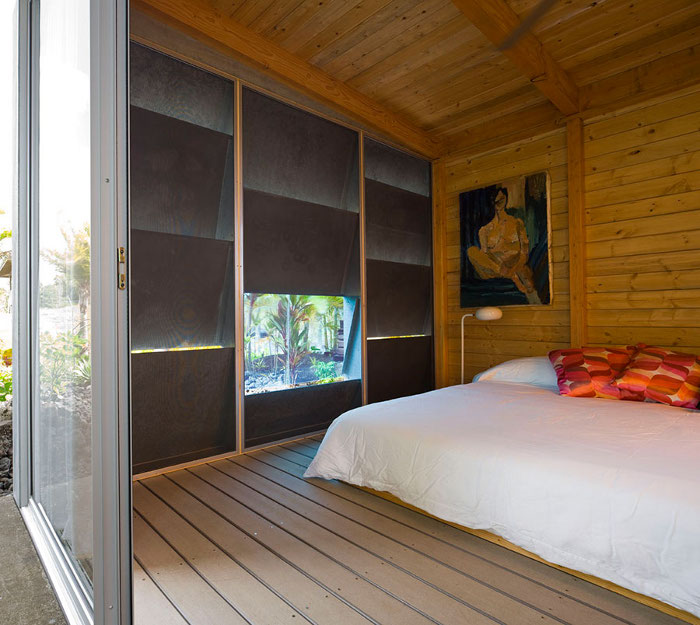Displaying posts labeled "Modern"
AC sent us an email this week to let us know about the architecture firm he works for based in Bristol, UK called moon. I really admire their work – it’s real world designs that are fairly simple with brilliant little touches here and there. My favourites: kitchen cabinet wrapping into the dining room, desk nook, wall cut-out for projector screen, funky round door handles (!!!!!), wrap-around bathroom cabinets, glass stair partition, funky uneven stairs…
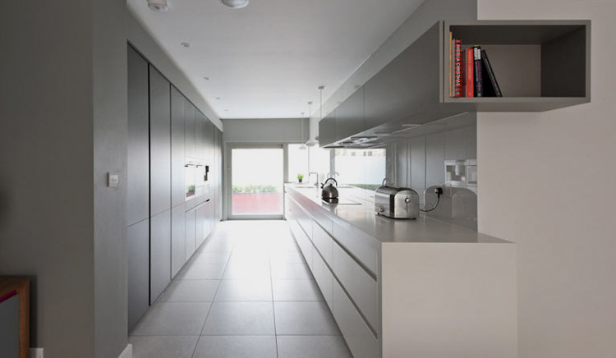
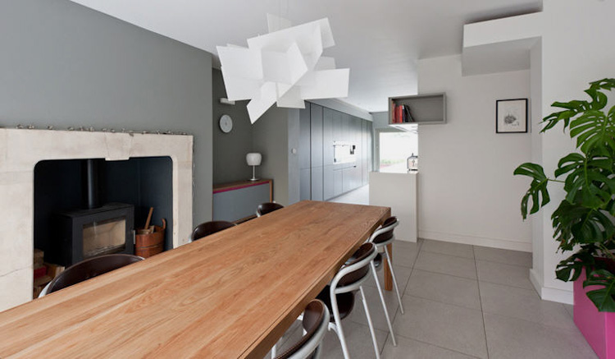
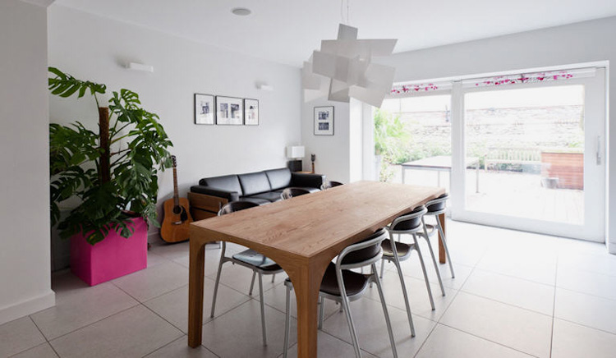
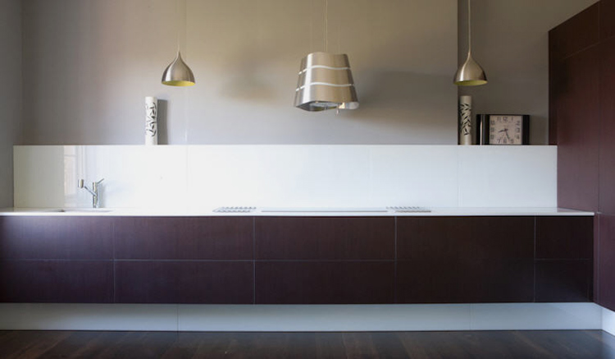
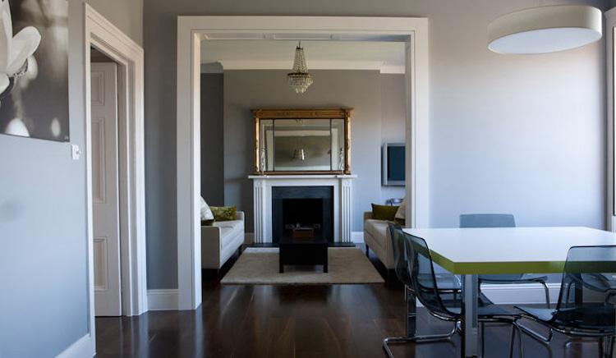
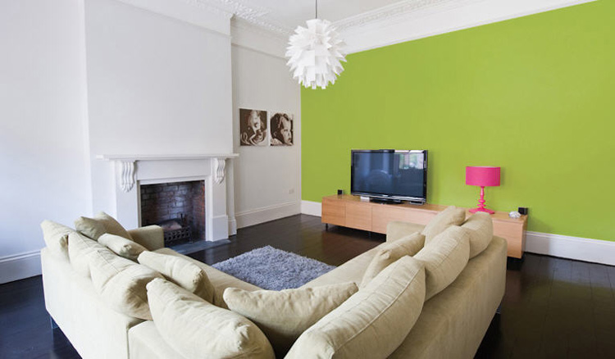
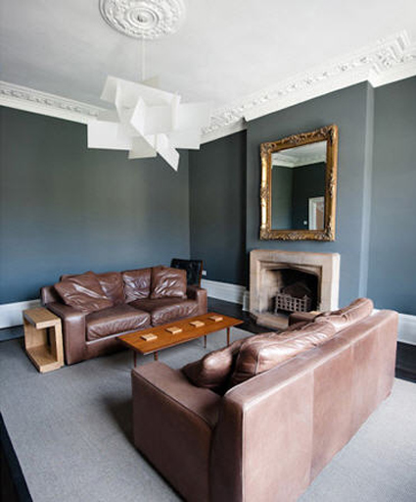

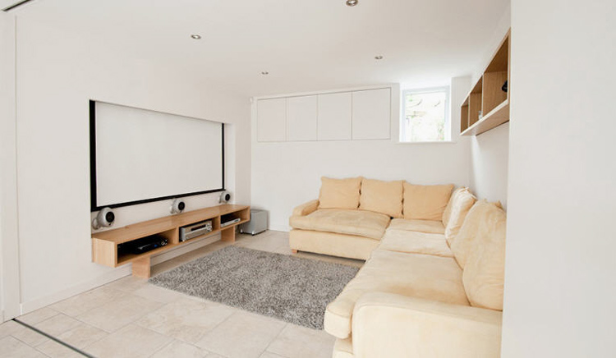
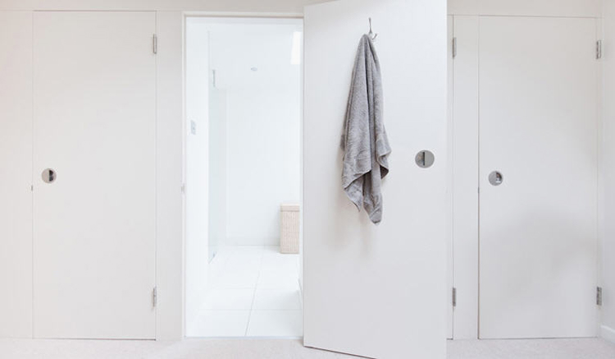
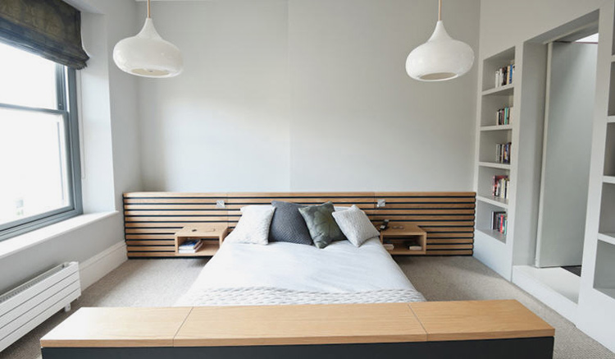
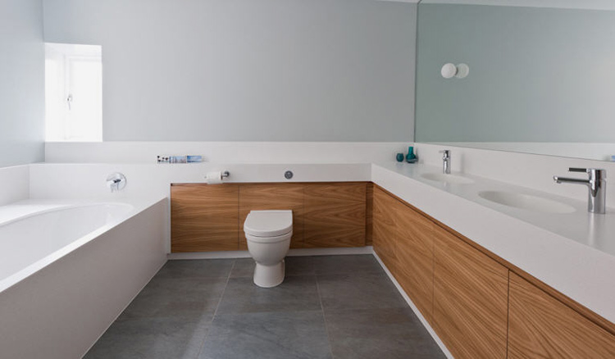
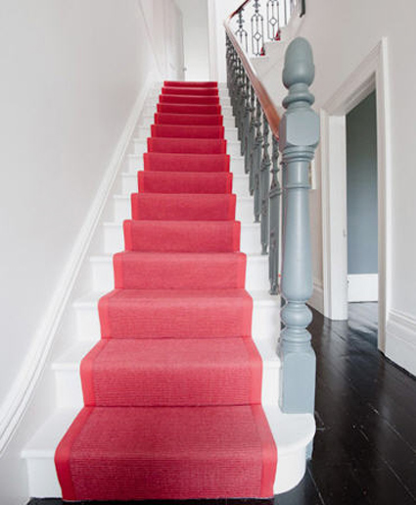
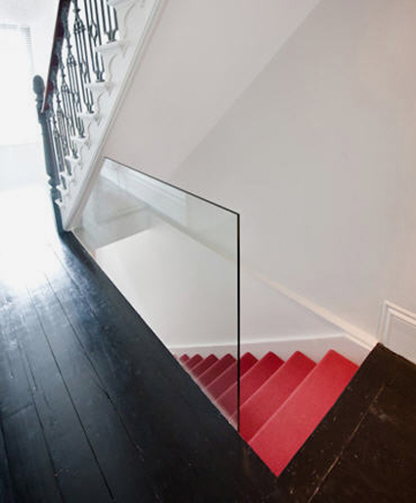
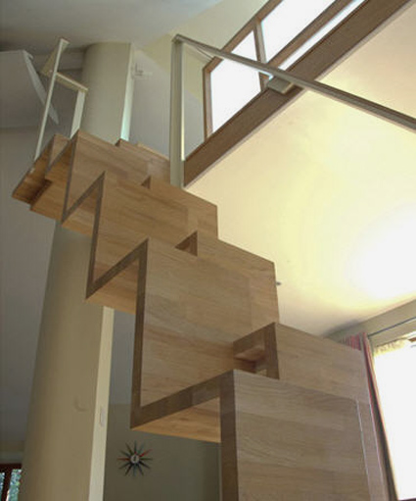
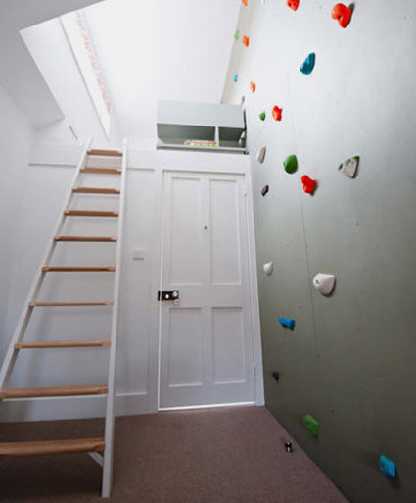
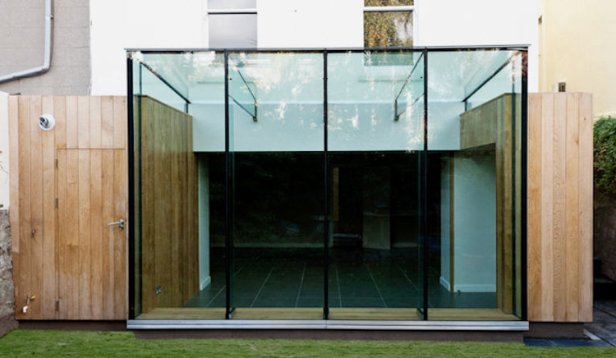
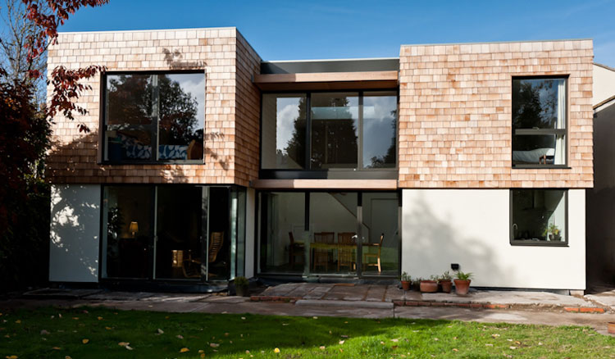
Stiff + Trevillion take 2
Posted on Thu, 1 Dec 2011 by KiM
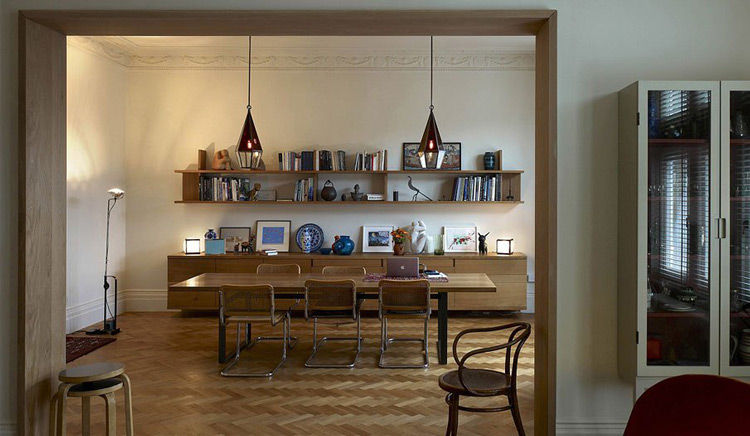
Stiff + Trevillion = leading UK architects featured by Jo about 2 years ago. Modern, clean lines and innovative designs. I can’t get enough of the tiles in the kitchen above and bathroom after the jump. FAB! And I don’t really understand the kitchen above but I frankly don’t care because it rocks.
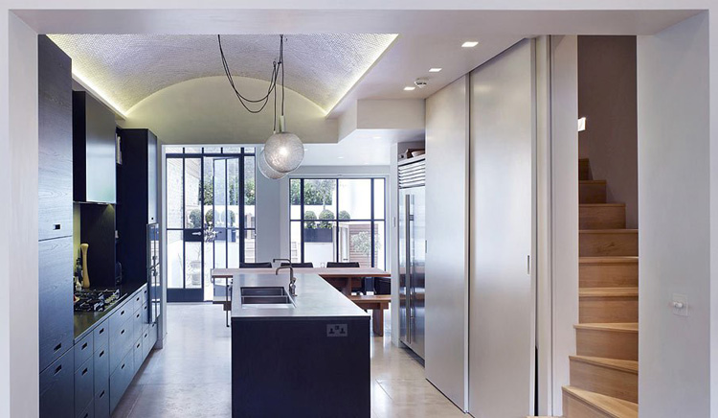
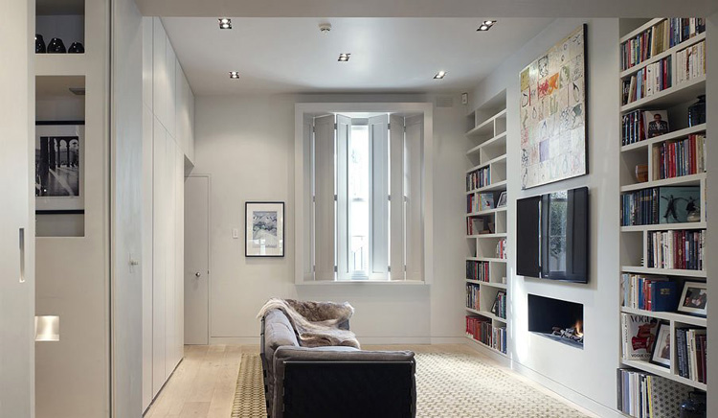
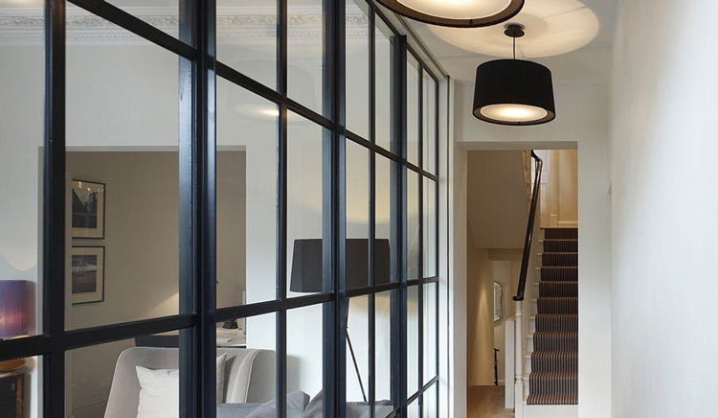
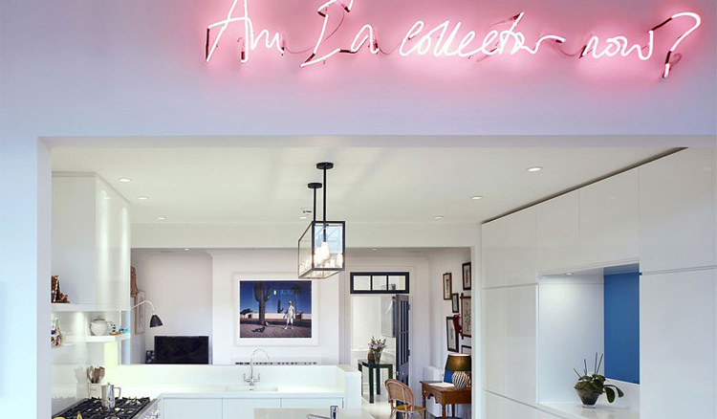

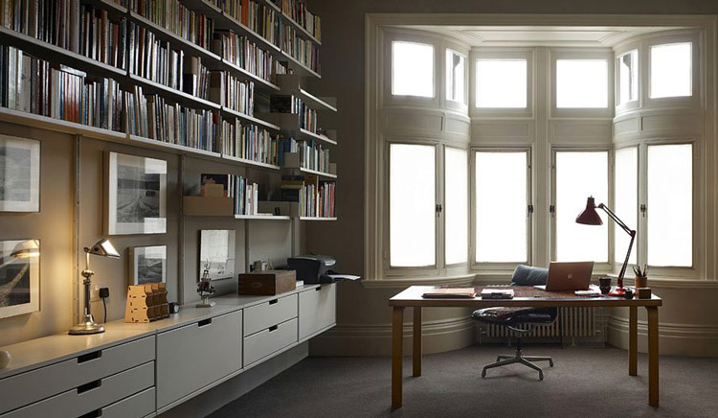
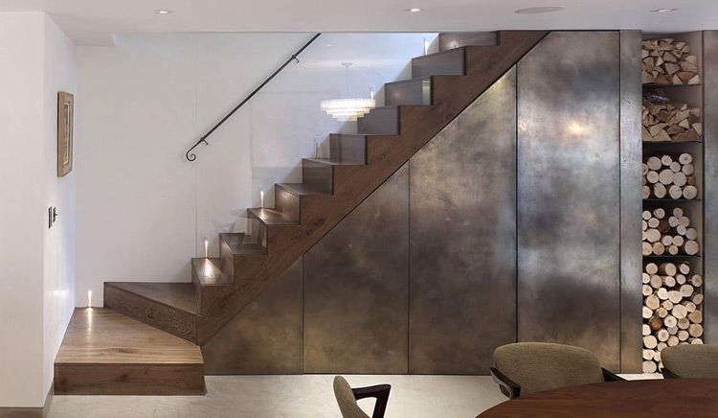
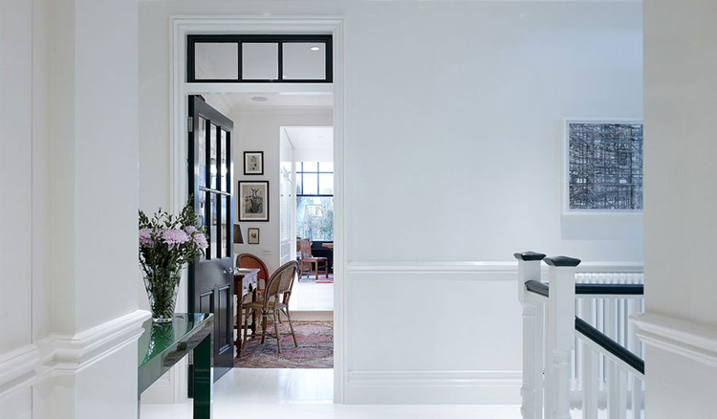
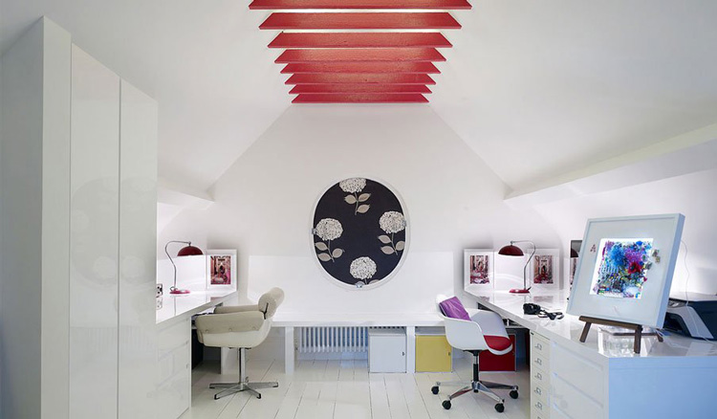
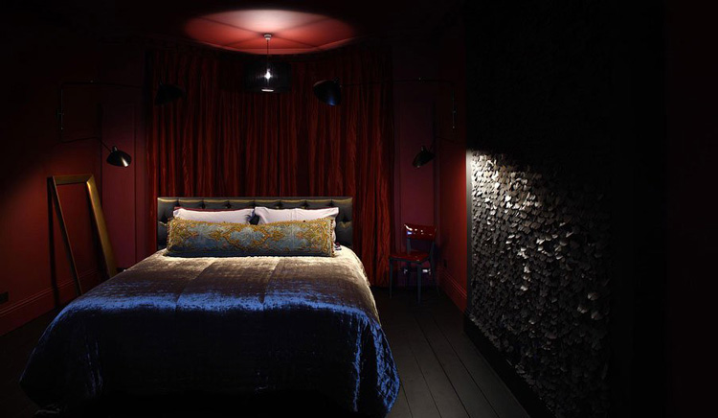

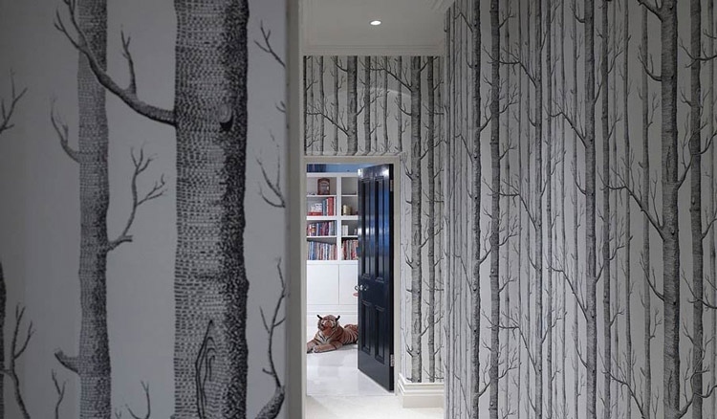
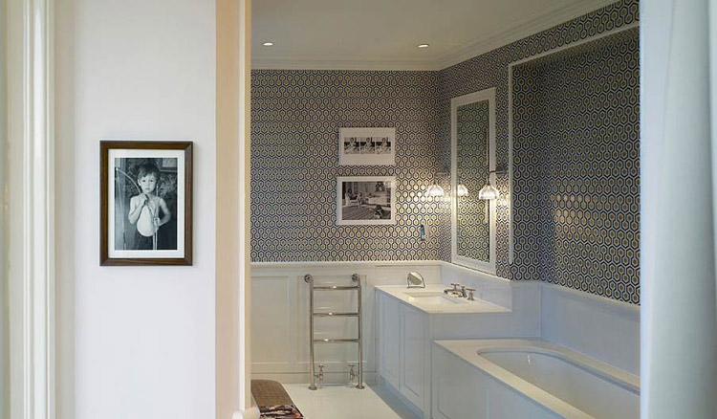
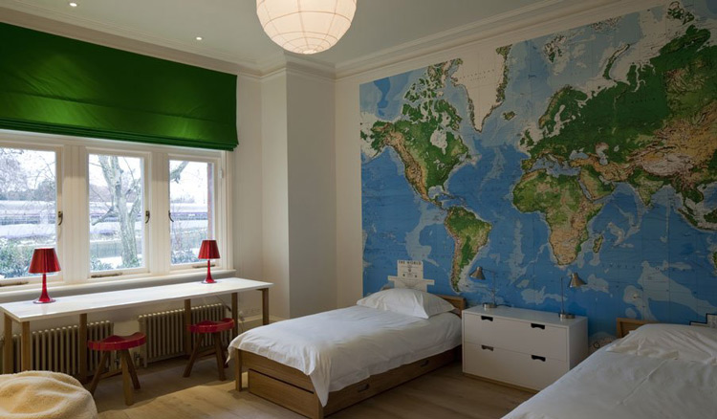
Mountain Retreat
Posted on Wed, 30 Nov 2011 by midcenturyjo
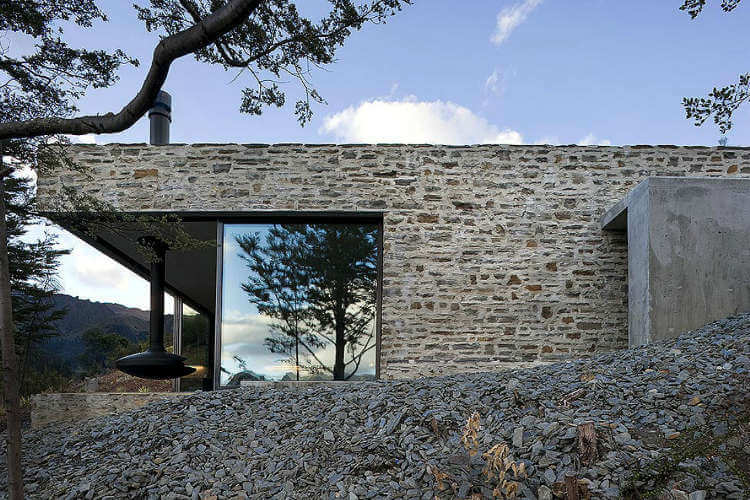
Like a cave, rock on rock with primordial forest and majestic mountains. Luxuriously monastic and elegant in its simplicity. Serene yet strong. Raw and masculine. Scree, rock and gravel. Warmth, shelter and style. High country with Lake Wakatipu as view. The Mountain Retreat, Central Otago, Queenstown by New Zealand architectural firm Fearon Hay. Edgy and awe-inspiring.
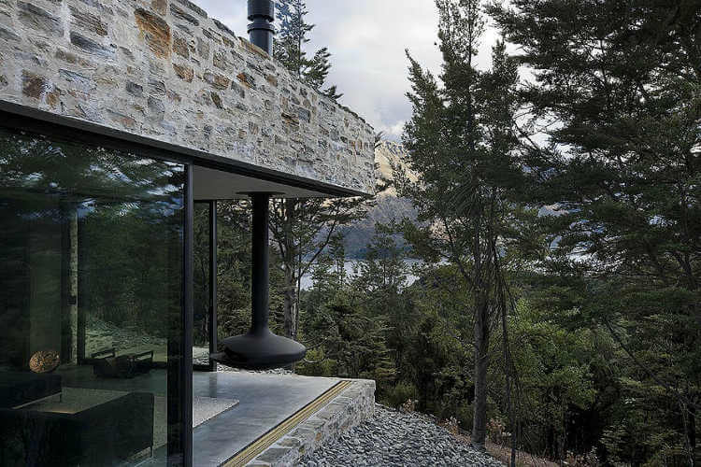
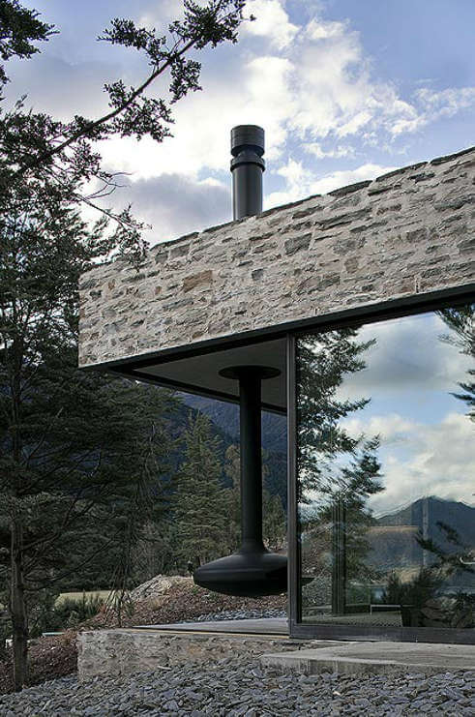
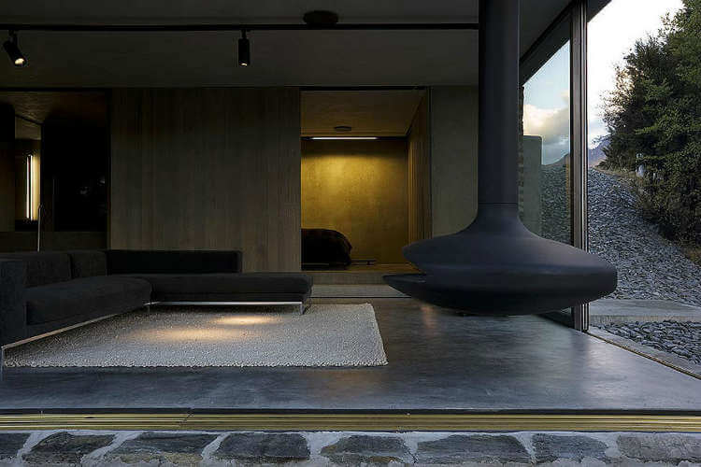
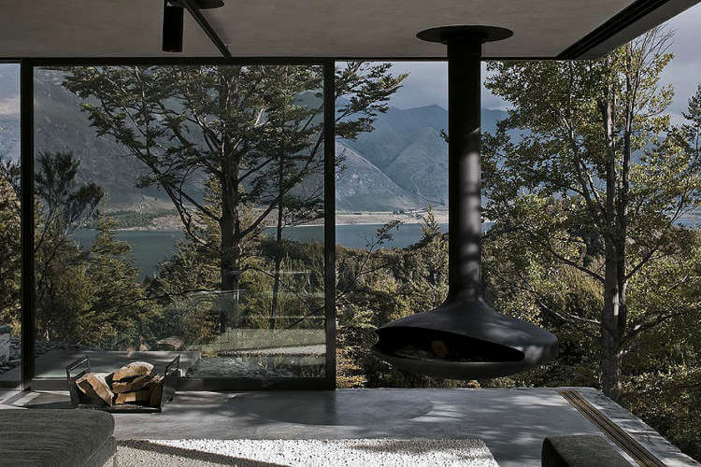
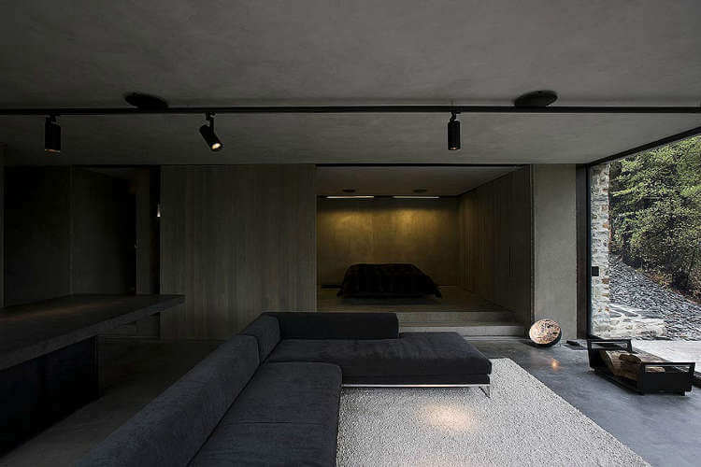
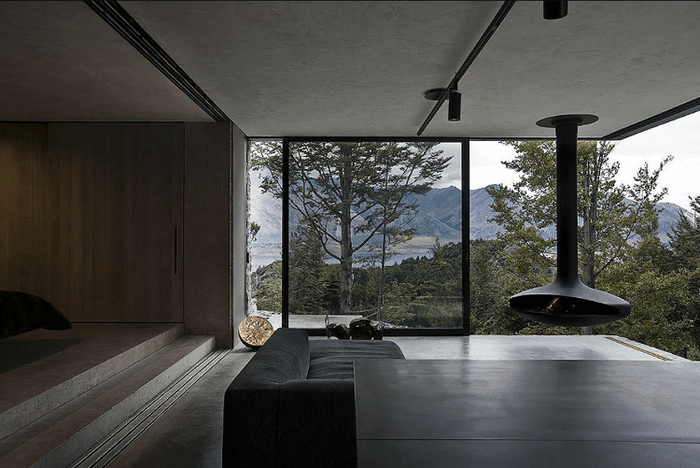
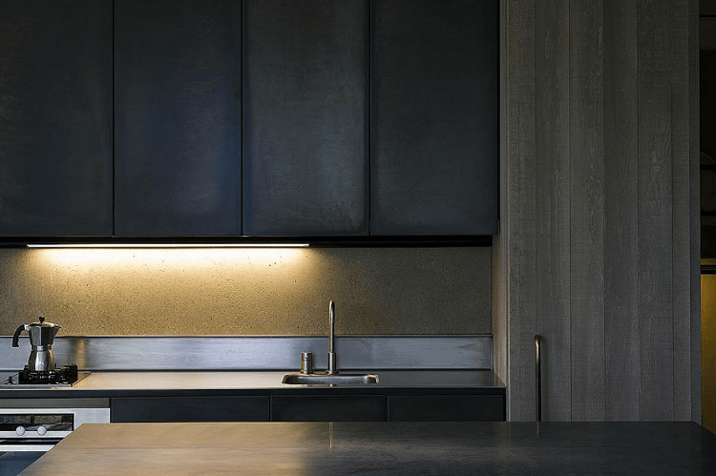
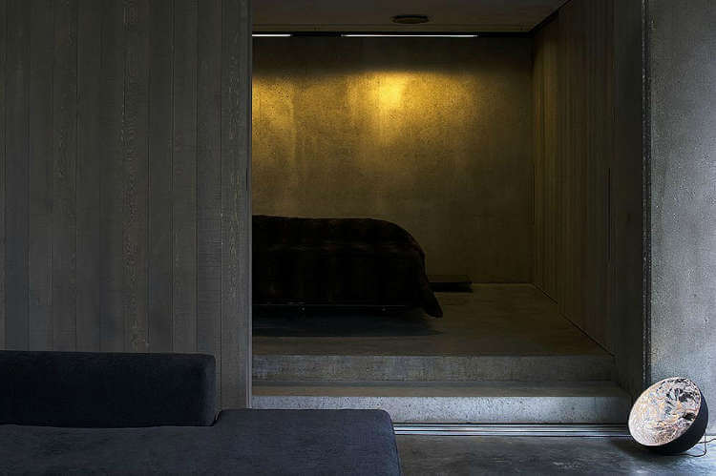
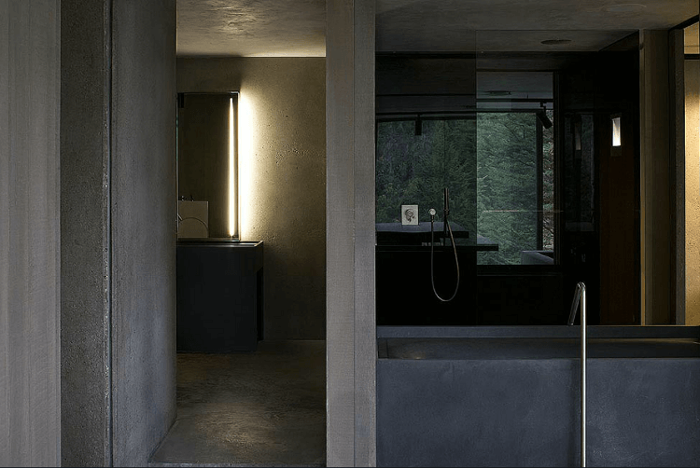
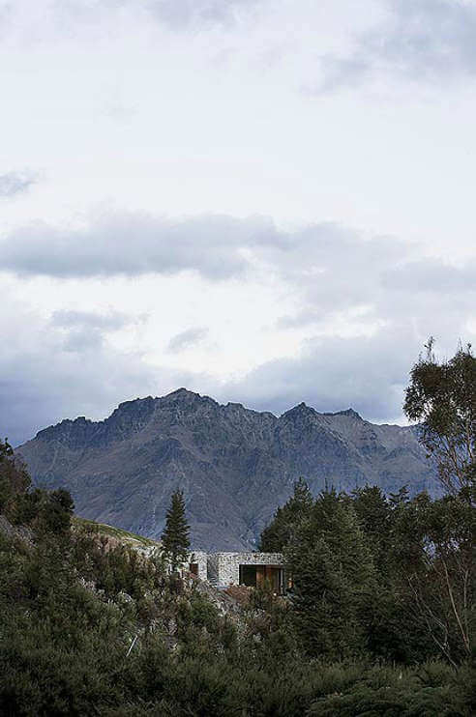
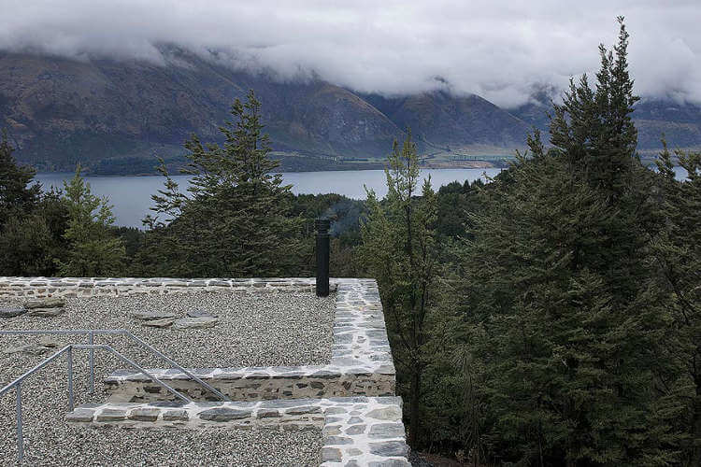 ‘
‘ 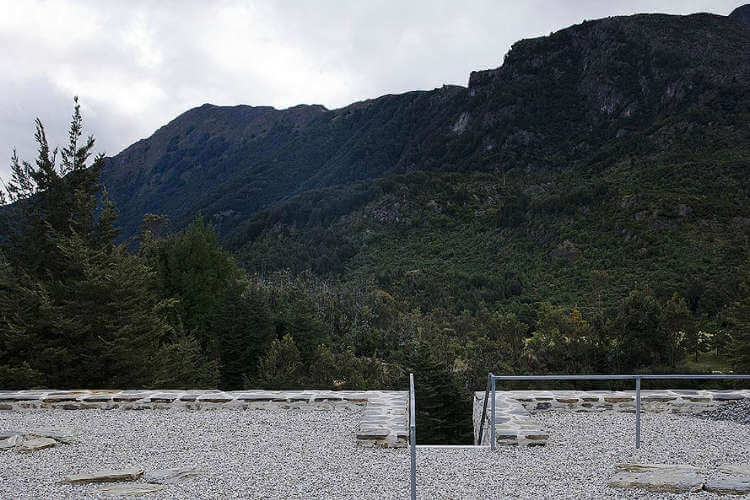
Light and shadow
Posted on Tue, 29 Nov 2011 by midcenturyjo
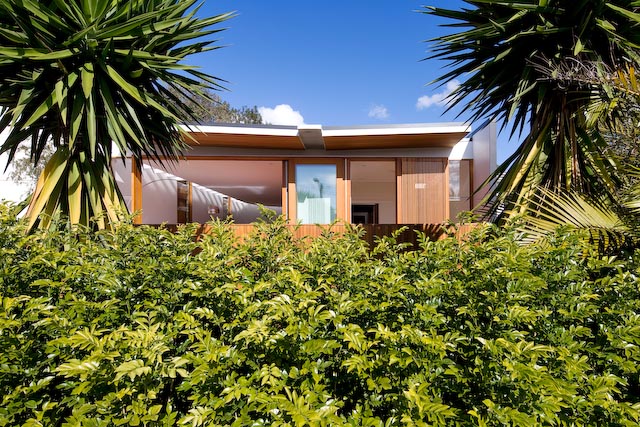
Photographer Simon Whitbread generously sent over his latest photo shoot. (See me posts on Simon here and here.) A small 2 bedroom house on Sydney’s Northern Beaches sits snugly on a tight block but screens and walls, awnings and orientation provide privacy, shade and cross ventilation. More importantly this Curl-Curl home by Clifton Cole of CplusC Architectural Workshop uses light and shadow to help define spaces, to bring the outside in and to make a small home seem larger. I love the way that Simon’s photography plays with light and shadows to emphasis this design feature. He seems to “get” a building and plays on this in his work. Simon you weren’t an architect in a previous life?
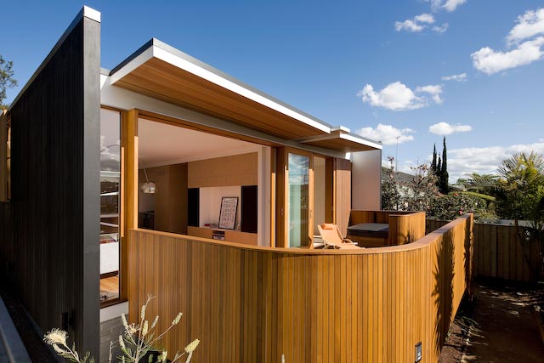
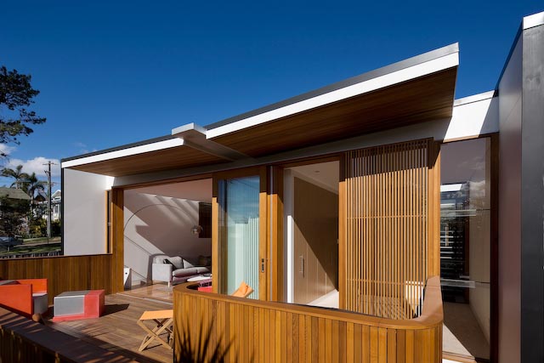
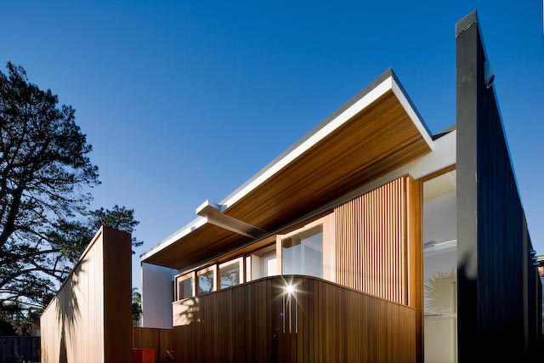
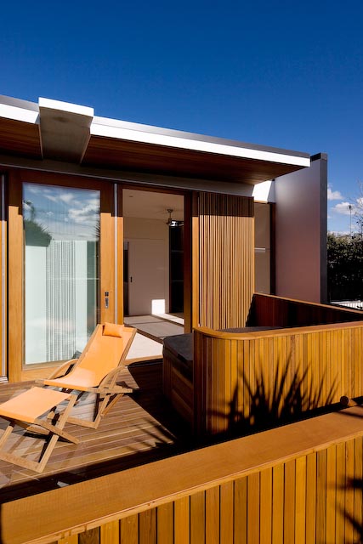
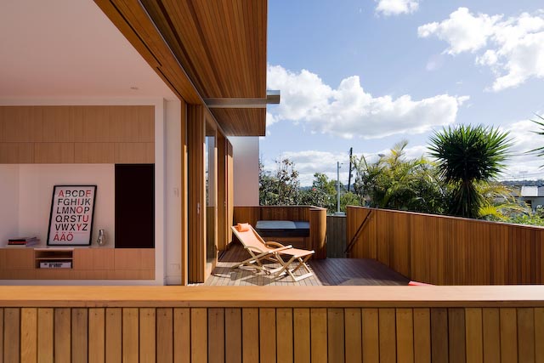
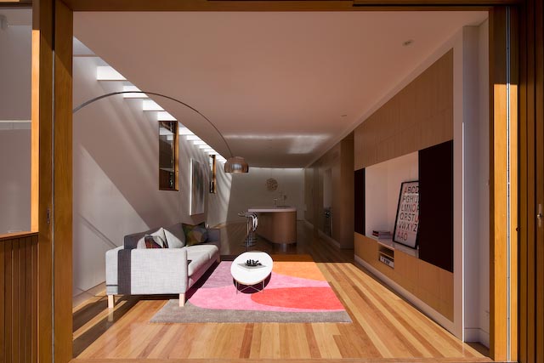
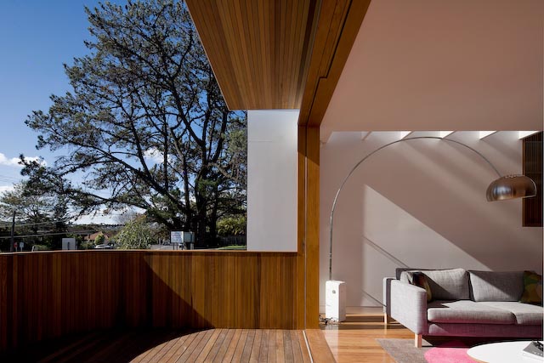
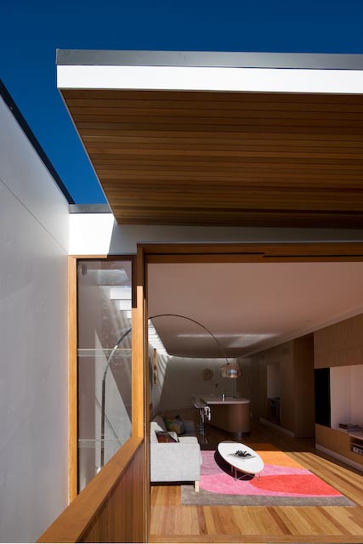
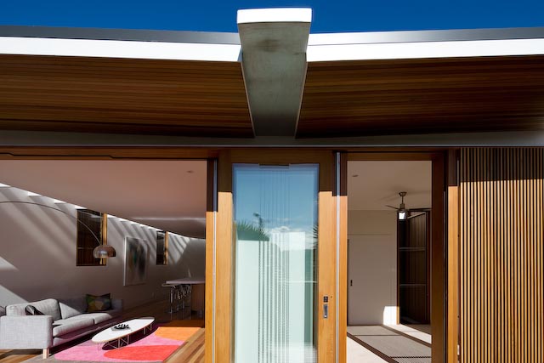
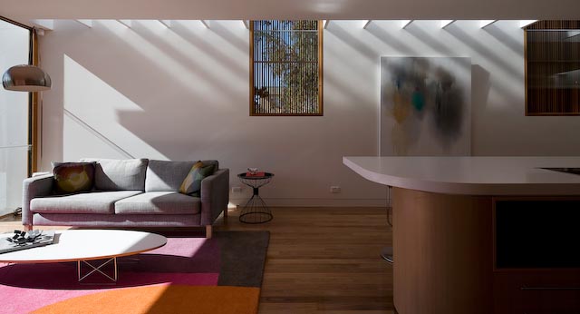
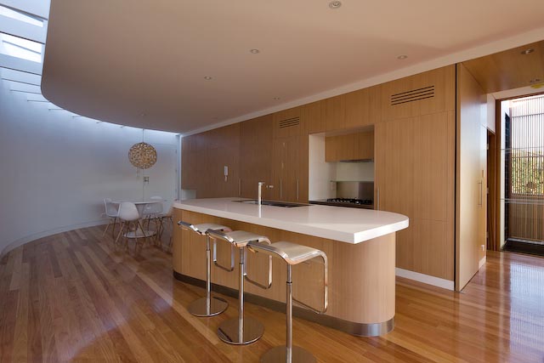
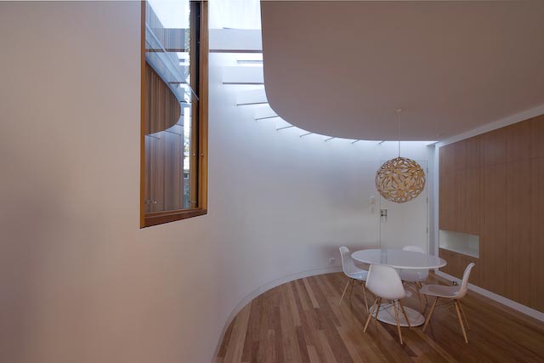
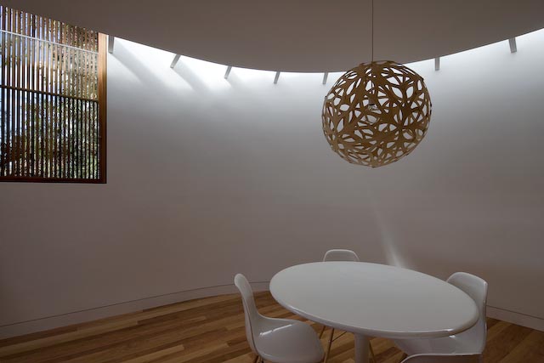
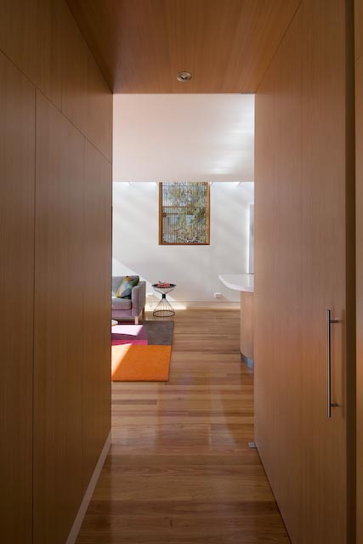
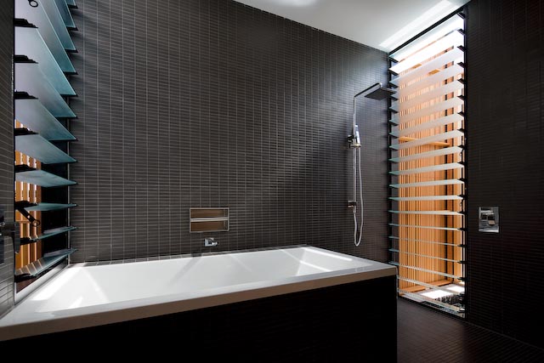
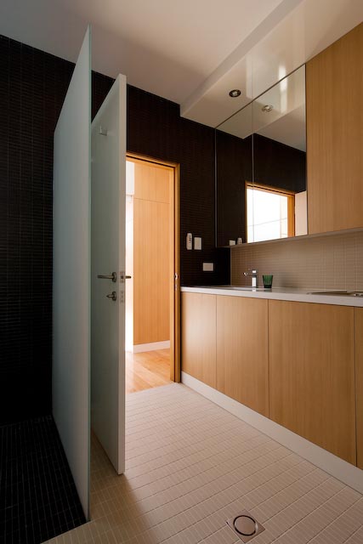
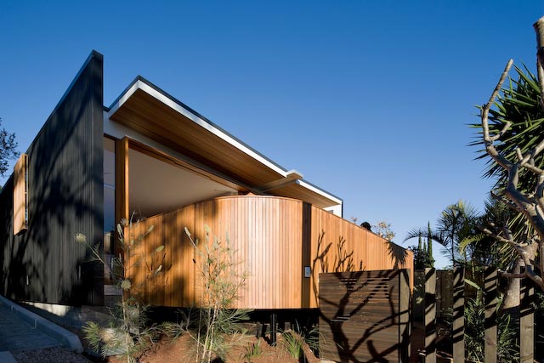
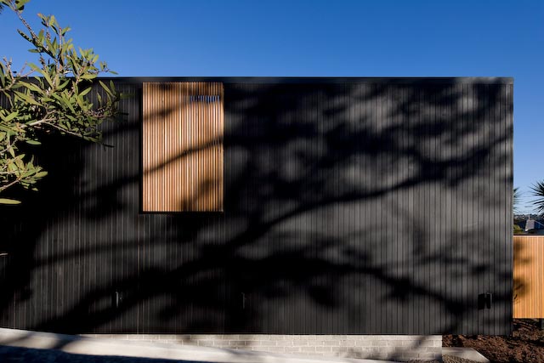
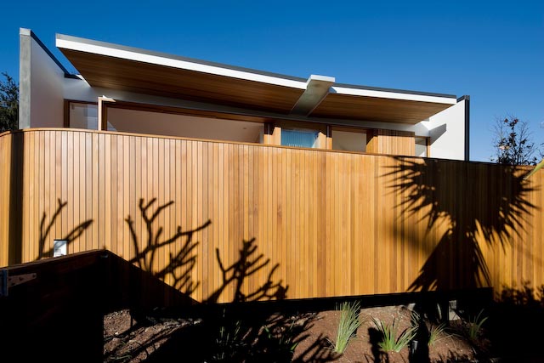
Family pod
Posted on Mon, 28 Nov 2011 by midcenturyjo
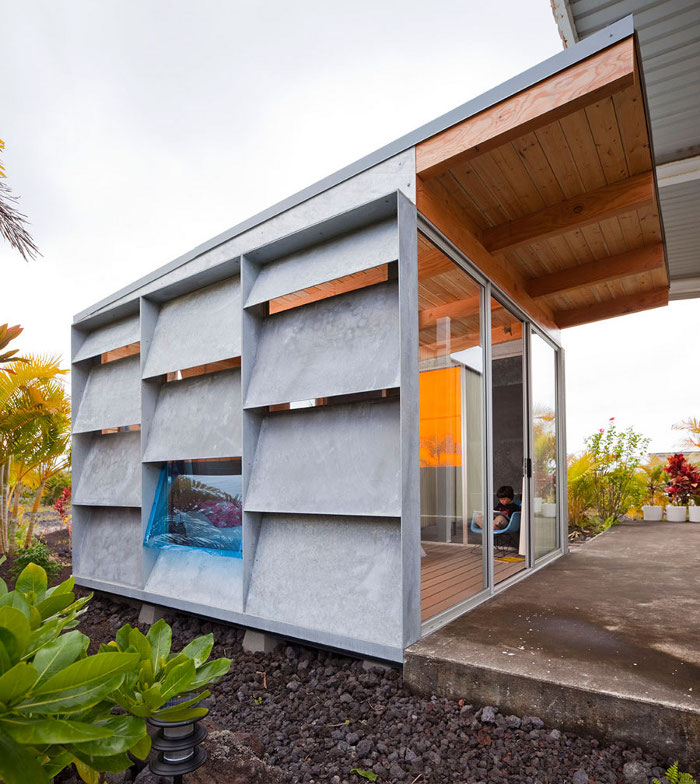
For when guests and extended family stay over. A perfect pod. Part prefabricated, part site built it is the work (again) of Craig Steely Architecture. Sitting lightly on a lavaflow site the modernist lines of the Ohanapod (family pod) provide connection to its surrounds. Tropical retreat with privacy, shading and cross flow. A cool pad in more ways than one.
