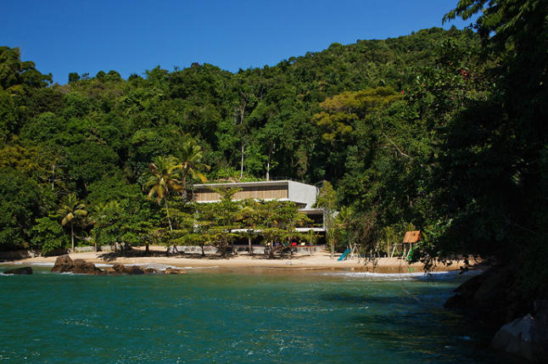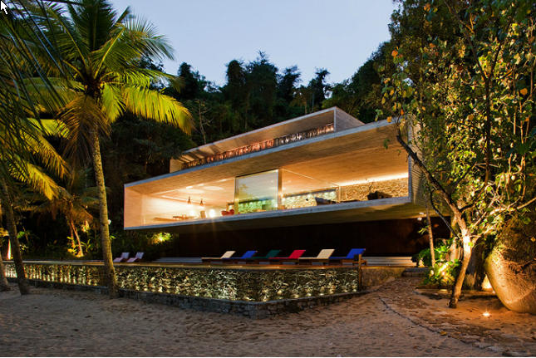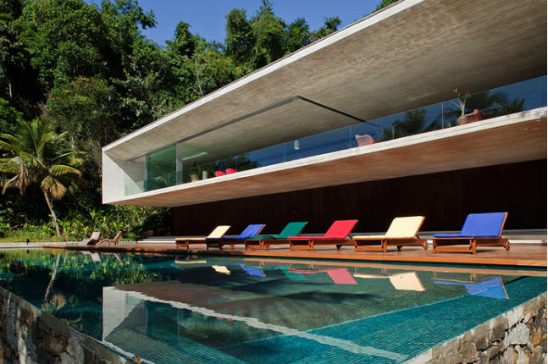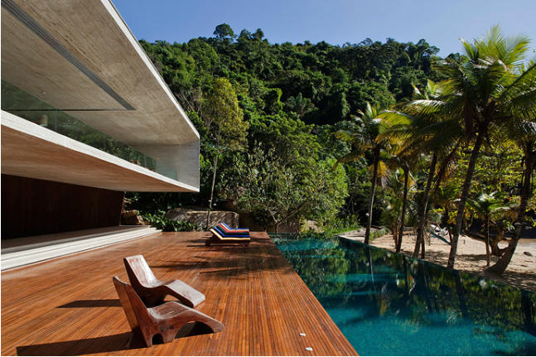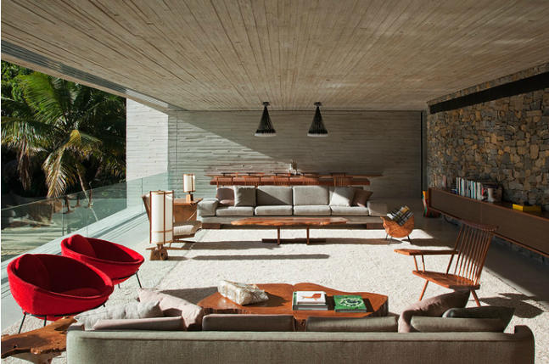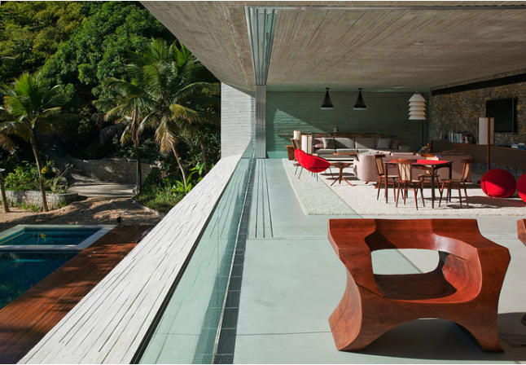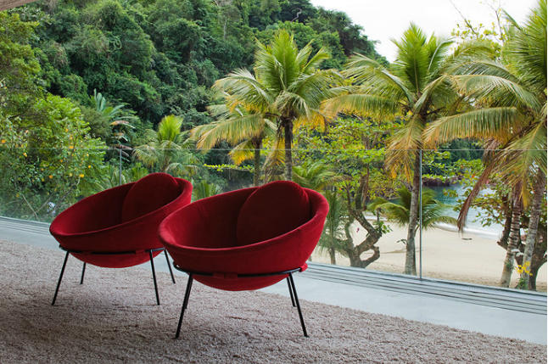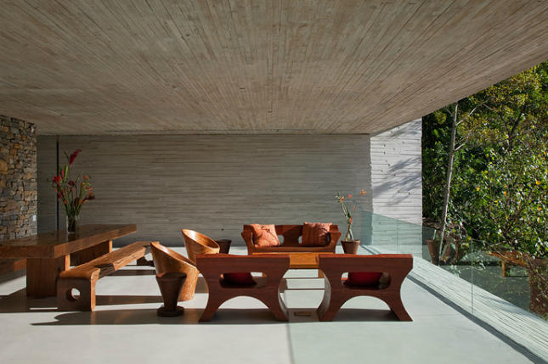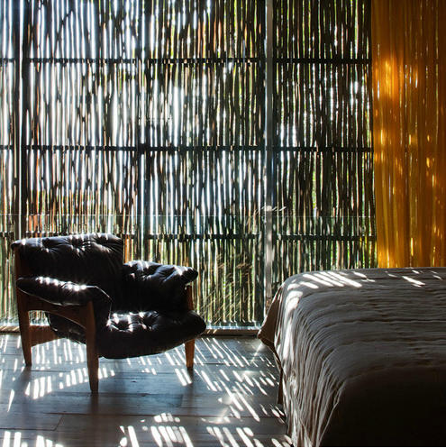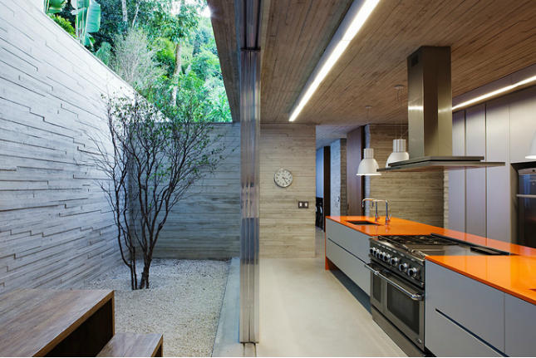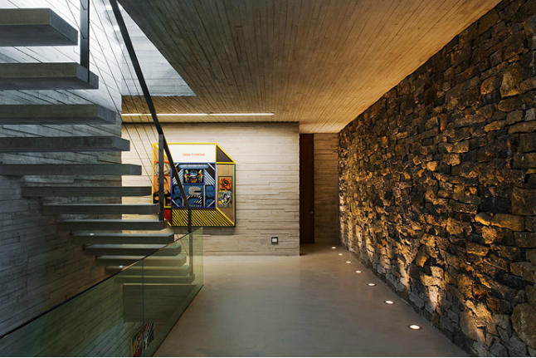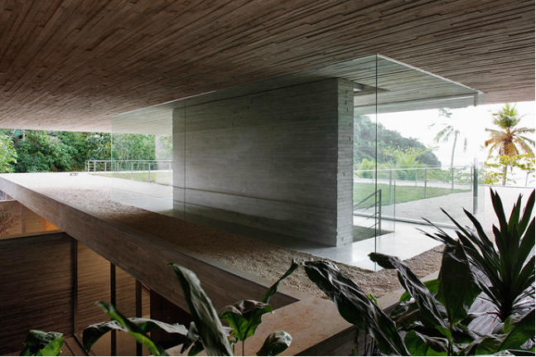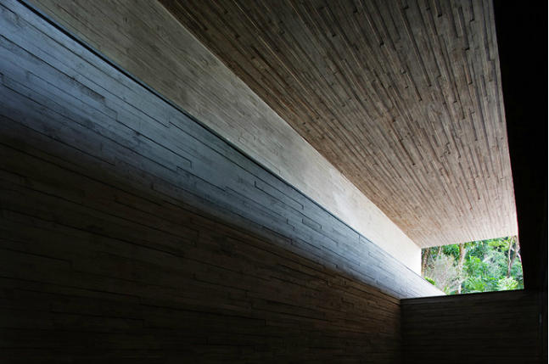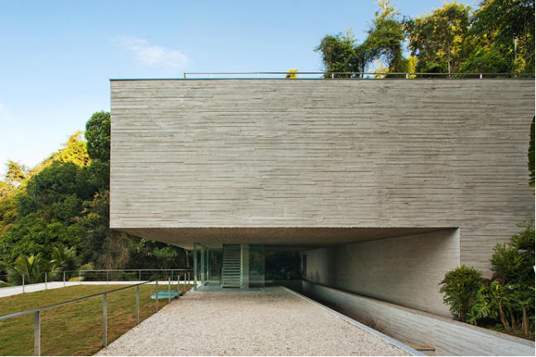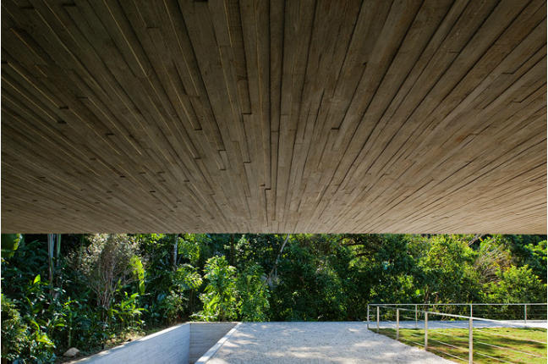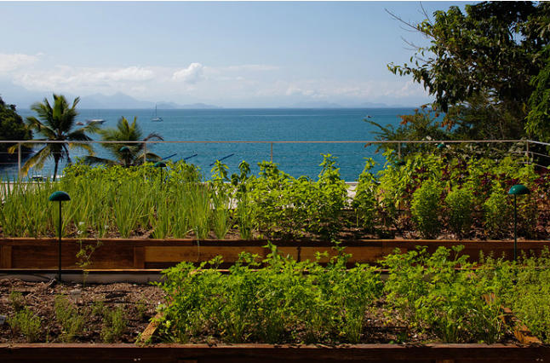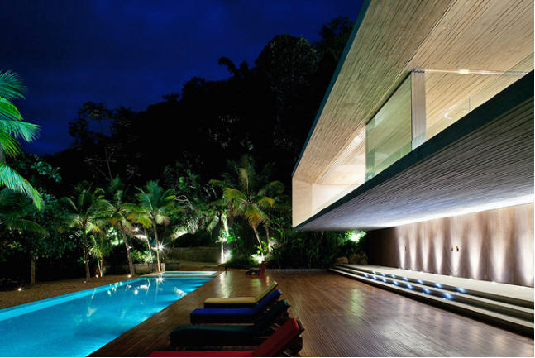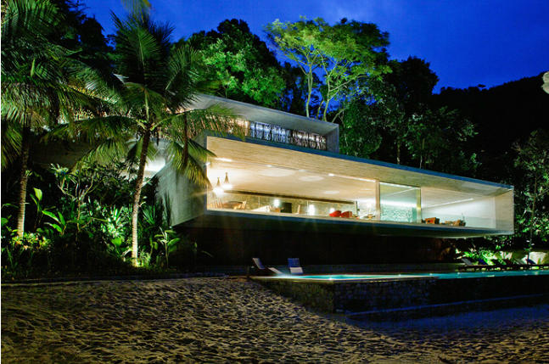Displaying posts labeled "Modern"
If you go down to the woods today …
Posted on Tue, 20 Dec 2011 by midcenturyjo
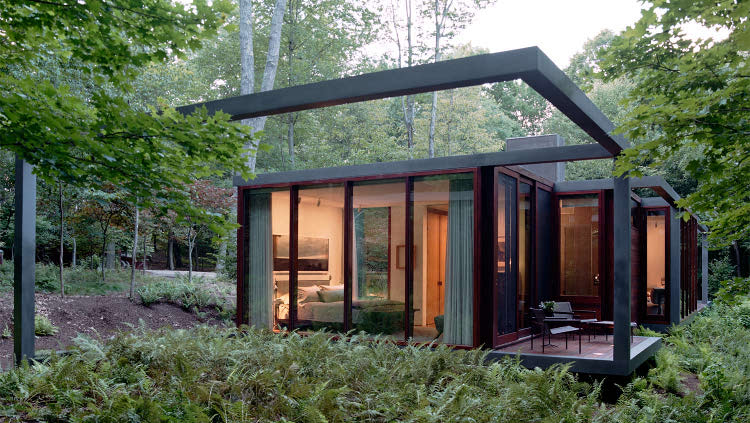
… you’re in for a big surprise. Sometimes mother nature wraps you up in her beauty and takes your breath away. Sometimes architects get this. Sometimes they wrap you up in the beauty they create, in buildings that address the wonder of the site in which they are placed. I think I am in love with this Dutchess County, New York guesthouse by Allied Works Architecture. Located in a mature deciduous forest of oak, hickory, and birch. A continuous structural steel frame blurs the boundary between forest and house. It seems to meander, to wind in and out capturing views of the changing seasons.
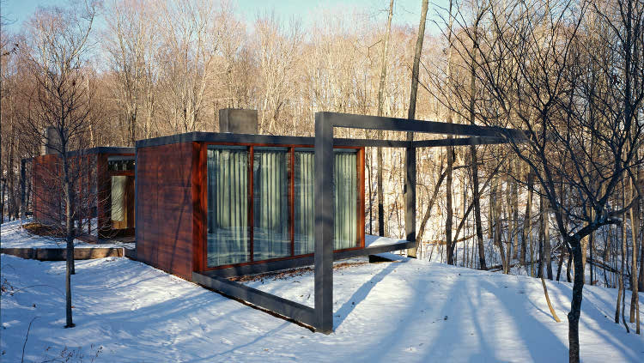
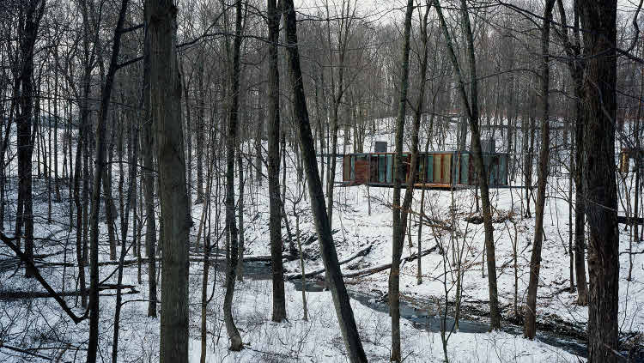
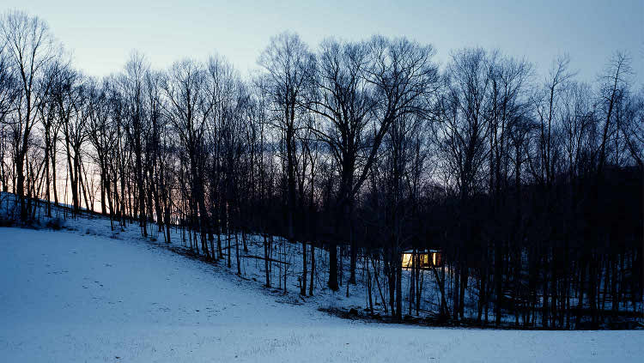
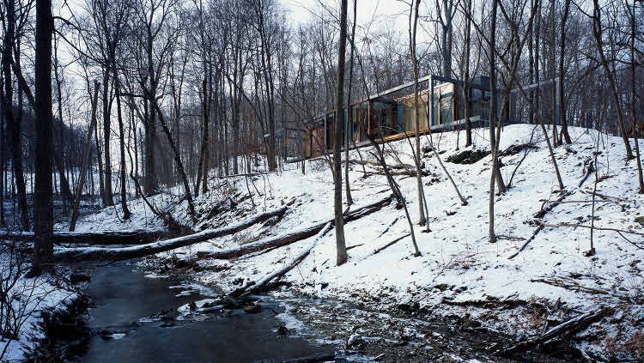
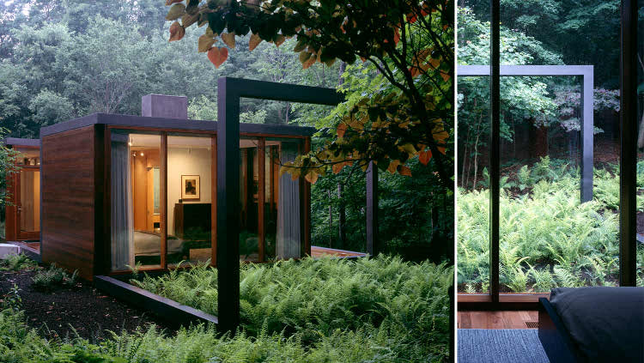
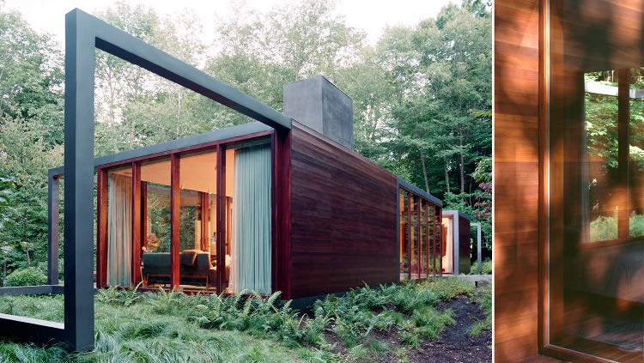
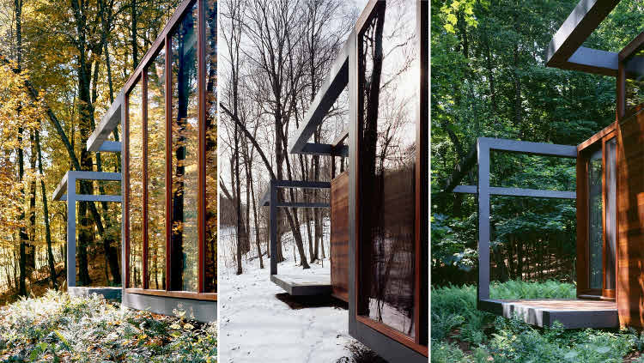
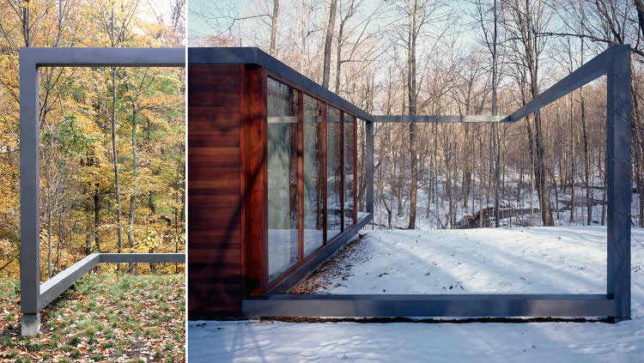
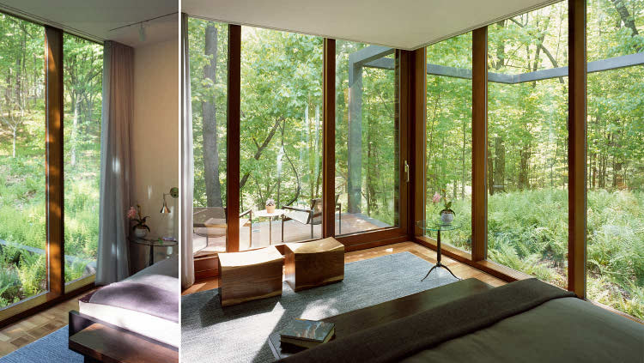
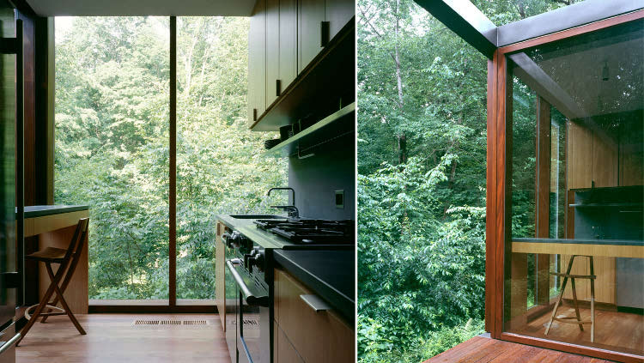
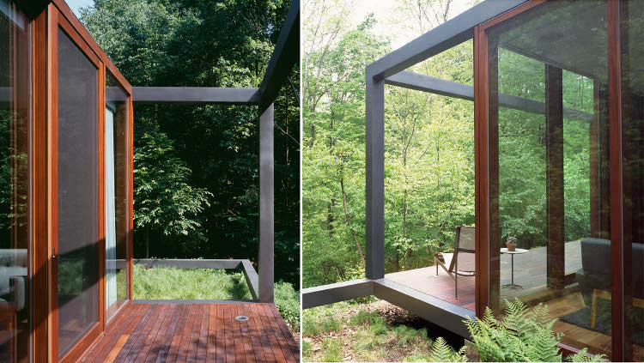
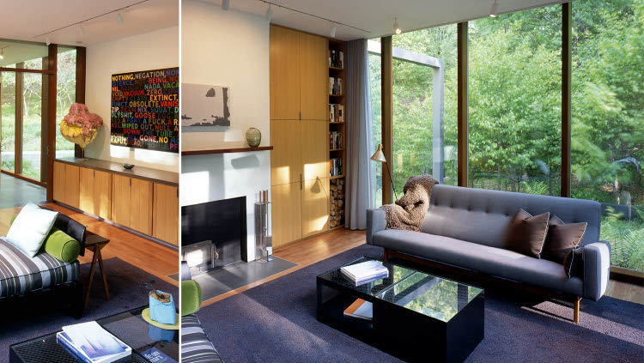
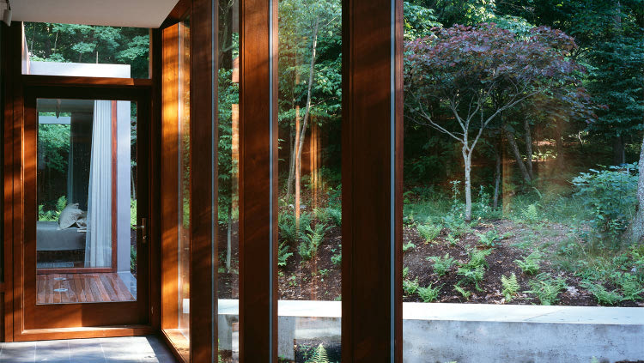
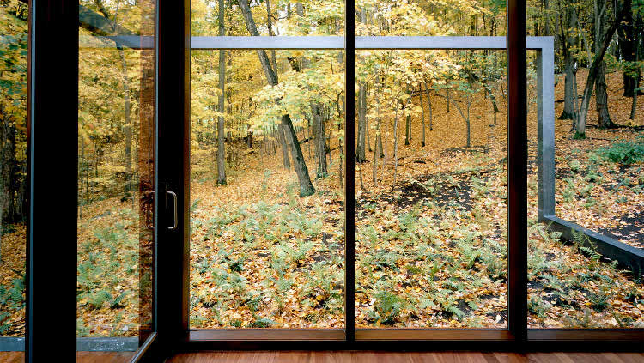
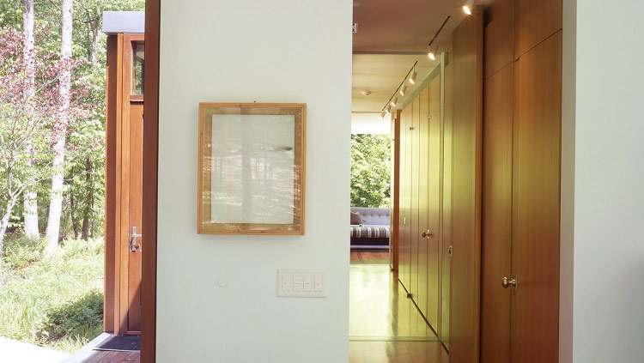
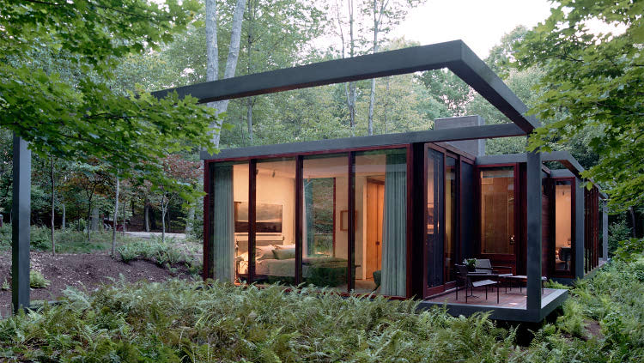
CplusC
Posted on Tue, 20 Dec 2011 by midcenturyjo
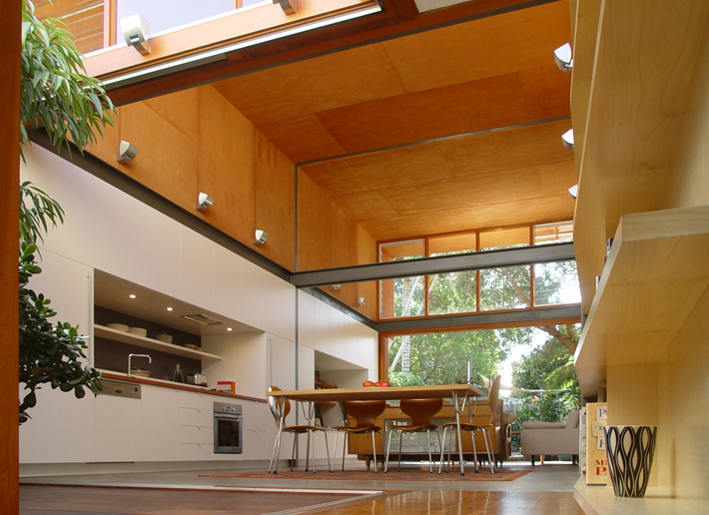
Loving the connection between inside and out in this extension to an existing Newtown, Sydney house by CplusC architects. The warm tones of the timber finishes against the bright white, the polished concrete providing thermal mass as well as good looks, the expanses of glass and the flow from space to space. A courtyard in the centre of the plan encourages natural ventilation throughout and signifies the transition from the old to the new. “CplusC is an Architectural Workshop. We offer a unique architectural proposition and specialised service – we are architects who offer the capacity to build our own projects. From the initial client brief, through to design, project management and building, the practice is committed to a well-crafted, sustainable and innovative design outcome.”
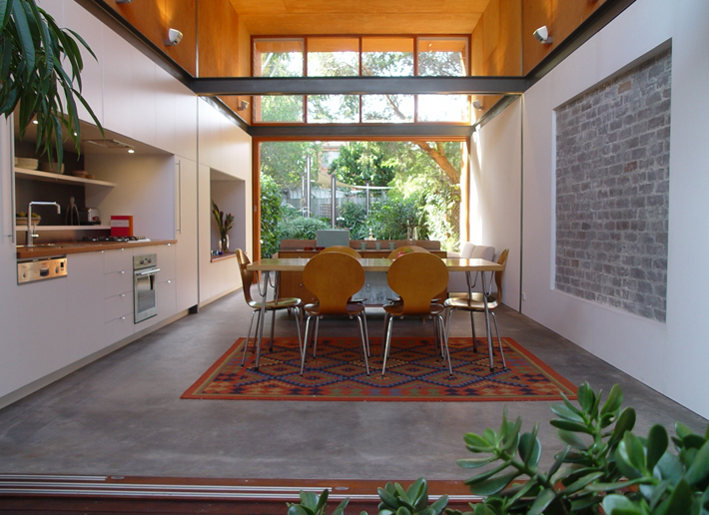
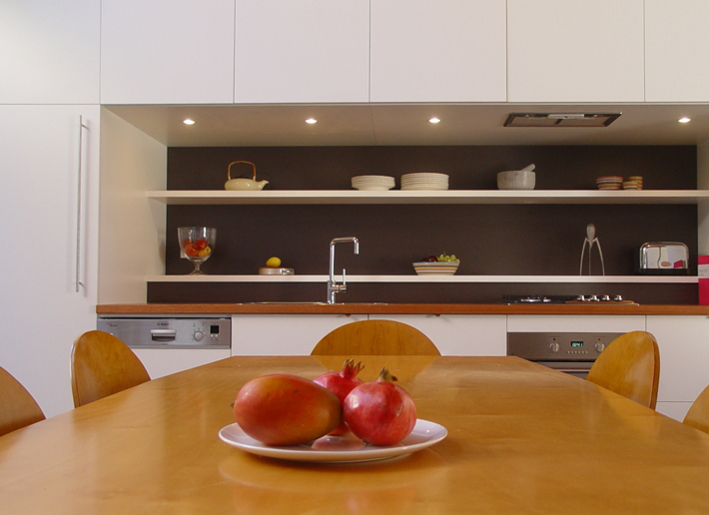

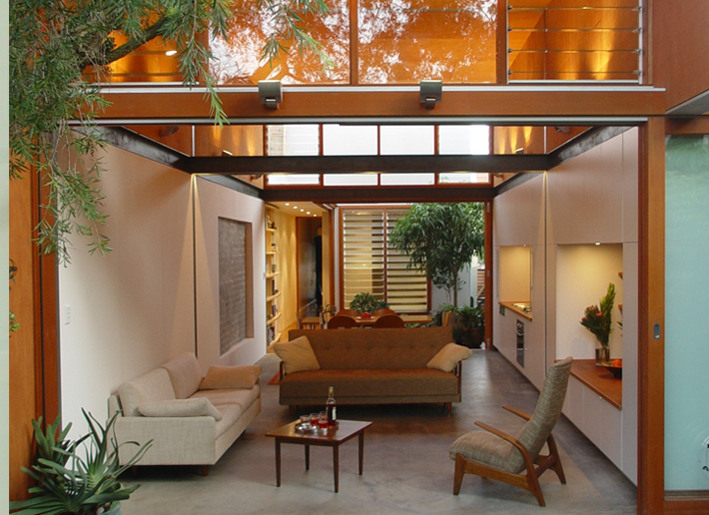
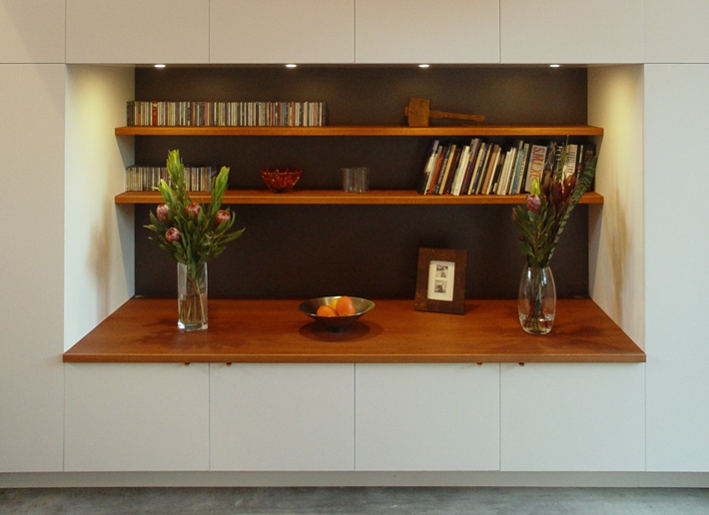

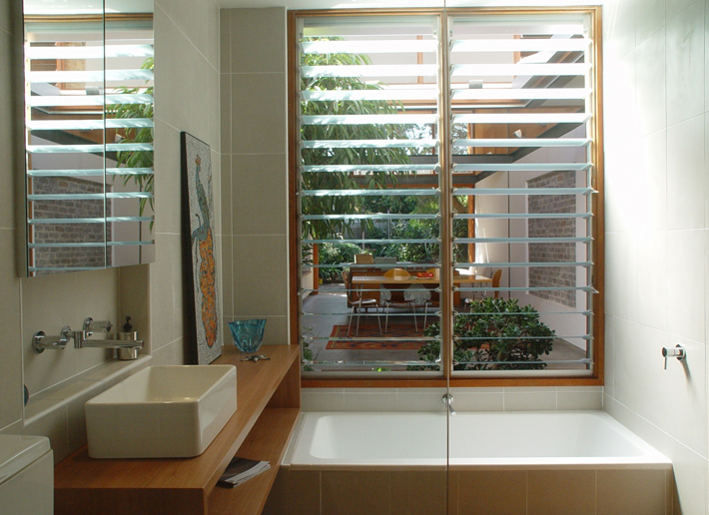
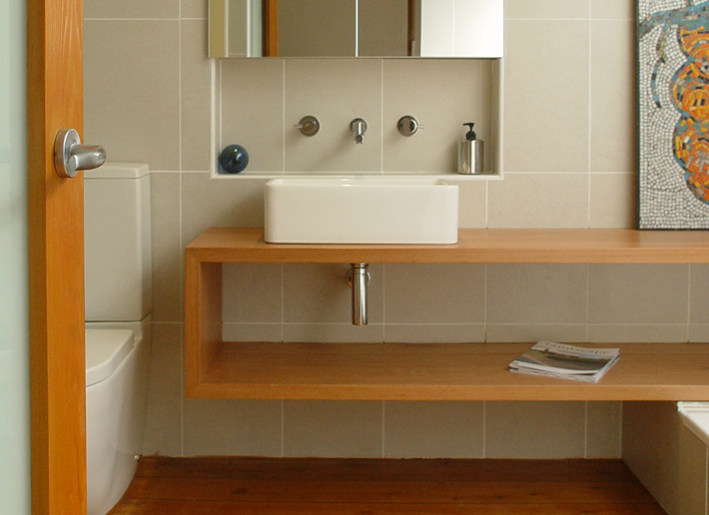
Barcelona Modern
Posted on Thu, 15 Dec 2011 by KiM
The Austin design duo Priscilla Glover and Ivan Spaller (of Spaller Glover Design Build) are at it once again. I have blogged 2 of their projects in the past: “church turned castle” and “extreme gingerbread“. This couple has so much creativity between the two of them it’s astounding. And this works very much in their favour as they specialize in one of a kind, or once in a lifetime, sorts of houses. This latest project, Barcelona Modern, is located in downtown Austin, Texas and is gorgeous and inspiring as always. Our current project has been something we drafted up years ago and then modified to fit the lot. It is a study in Early European modernism with the intrinsic classical touches of that period- some deco influences (lighting and doors), chevron floor pattern, push-button lighting, glass door knobs, factory style doors. And it has all the comforts of a modern energy efficient home. I love it all – from the round and multi-paned windows to the mirrored riser with tree trunk steps.
Stay tuned later for a peek at this couple’s own home. 🙂
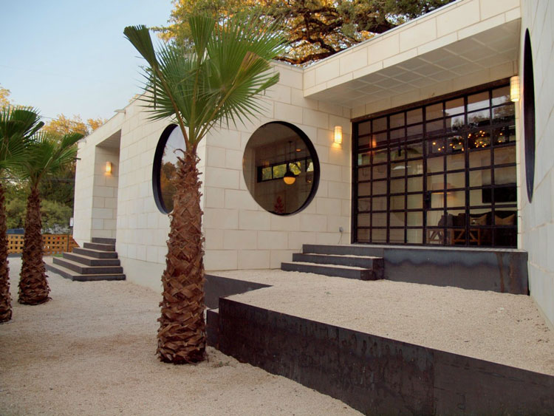
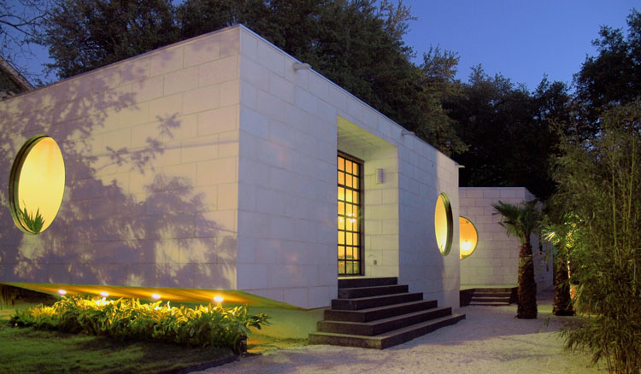
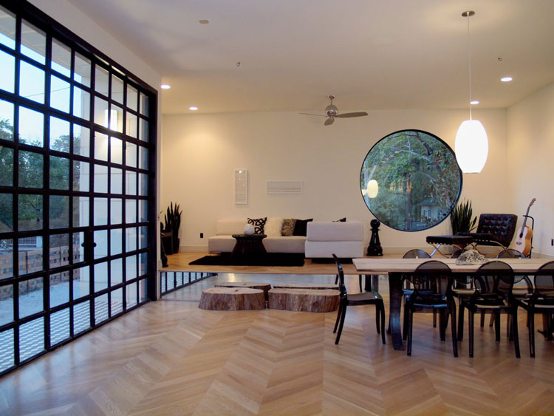
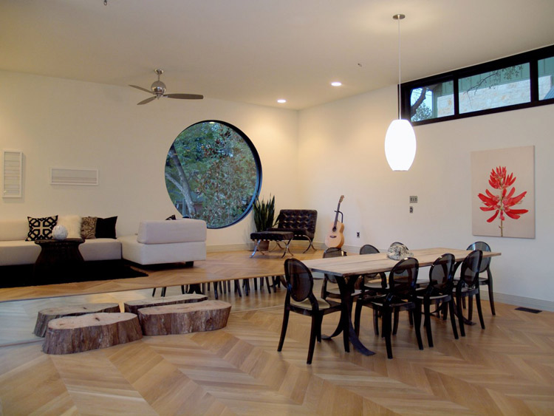
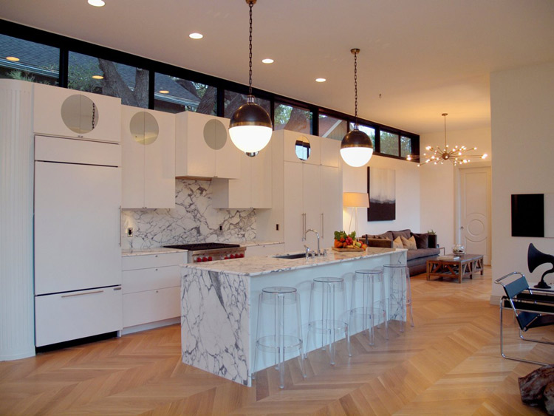
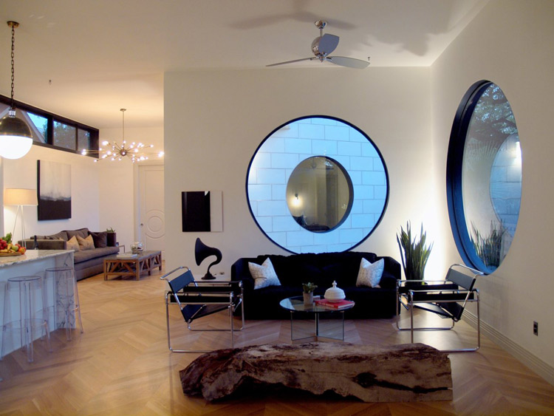
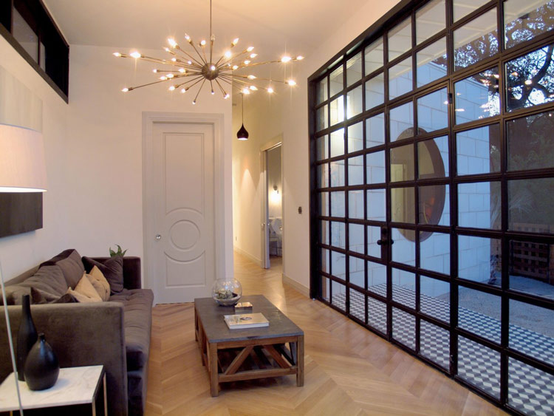
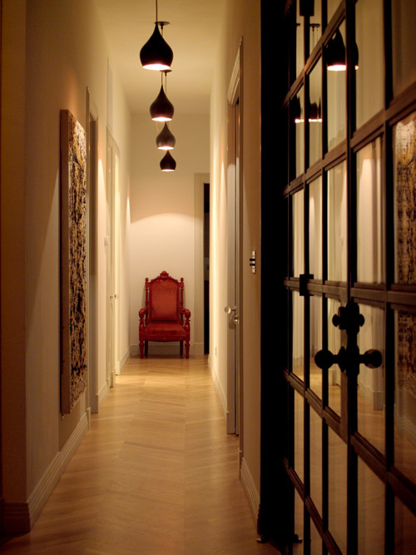
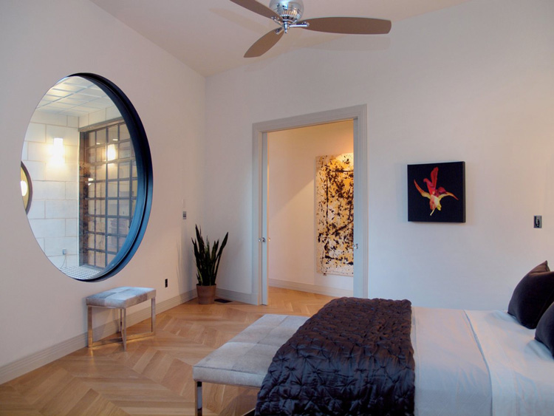
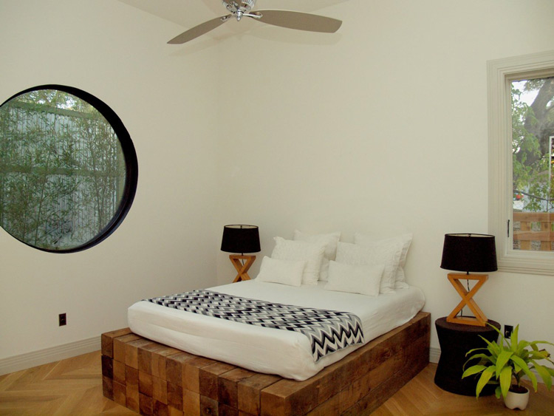
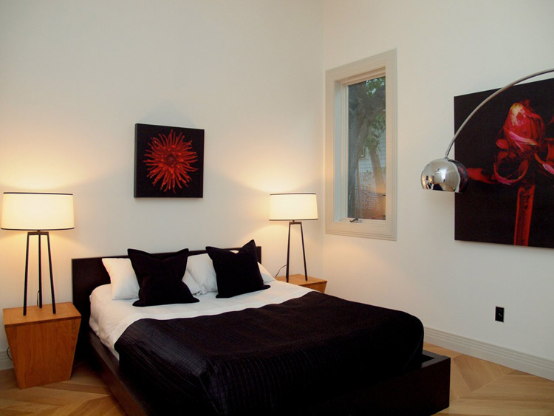
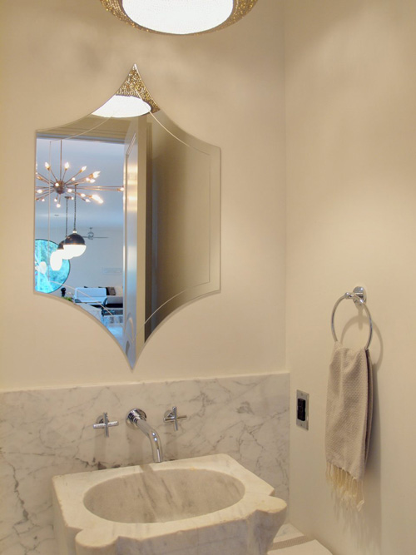
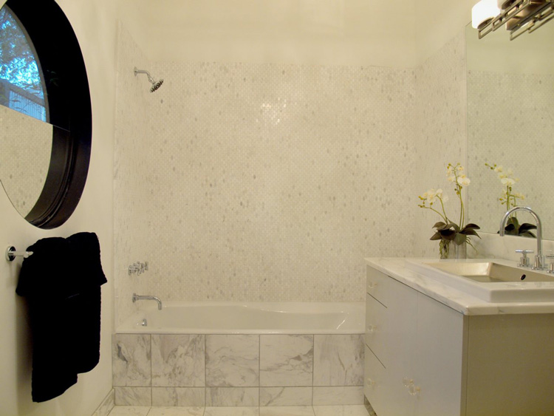
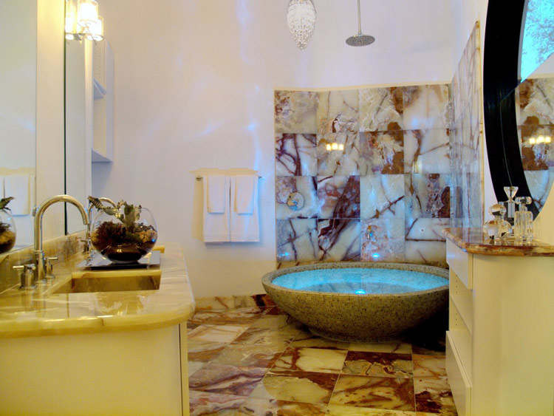
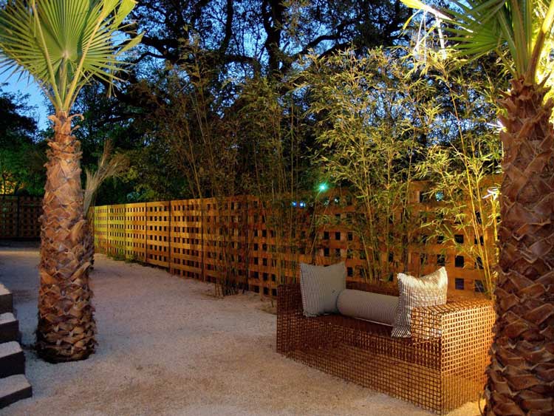
Nelly’s latest styling project
Posted on Tue, 13 Dec 2011 by KiM
Nelly, a stylist based in Perth, Australia, emailed the other day with photos of her latest project (see her home here and reno/deco project here). It is a GORGEOUS house. She styled it for a photo shoot organized by Scoop Publishing which can be viewed online here – see pages 114-124. The house is an amazing, super-contemporary and quite sustainable weekender for a young Perth-based family who enjoys the wine, food and beach region of Margaret River. It was designed by Craig Steere Architects. It is quite minimalist inside, but I’ve tried to ‘warm it up’ a bit with my styling (although I was given only 3 days before the shoot to source decorative items without even seeing the house…) The artwork featured in the hallway and in one of the bedrooms (above the bed) is by Meleah Farrell. Photos by Heather Robbins of Red Images Fine Photography. Nelly certainly gave it a more homey touch – including hits of orange in the main living spaces. I really am a fan of this house, but on a side note, I think I would have loved to see something besides concrete floors everywhere. The other day I asked my husband if we should consider doing concrete in our new house but after seeing this home I think I changed my mind. I need the warmth that hardwood offers (despite the inevitable cat claw marks).
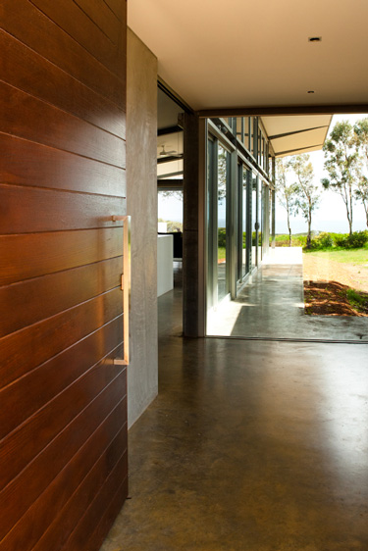
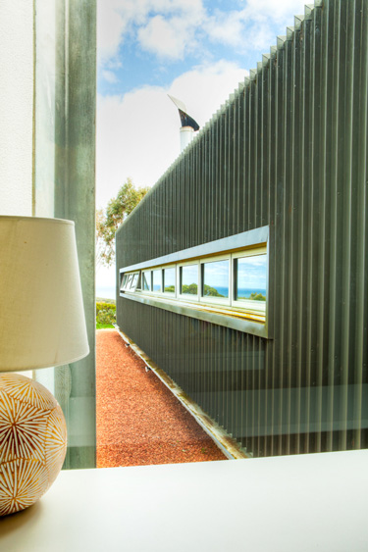
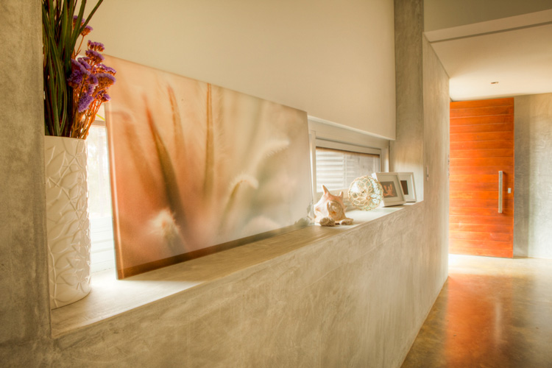
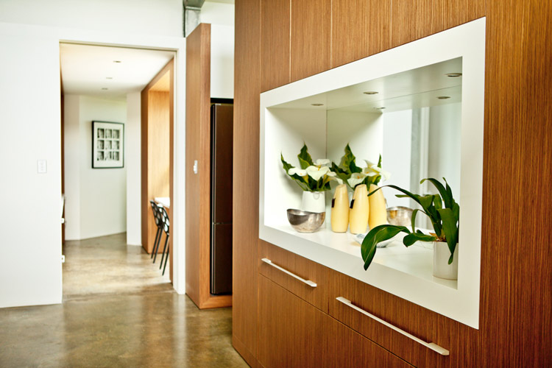
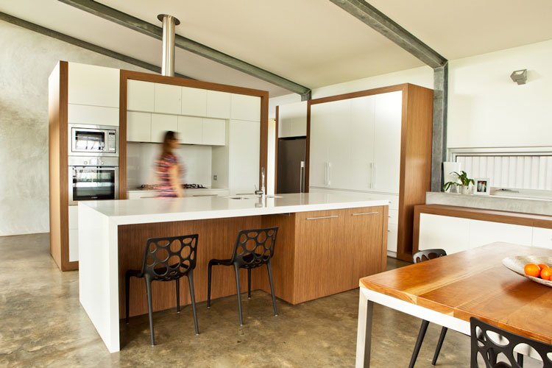
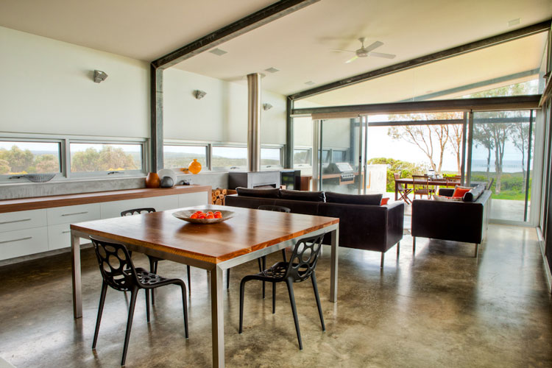
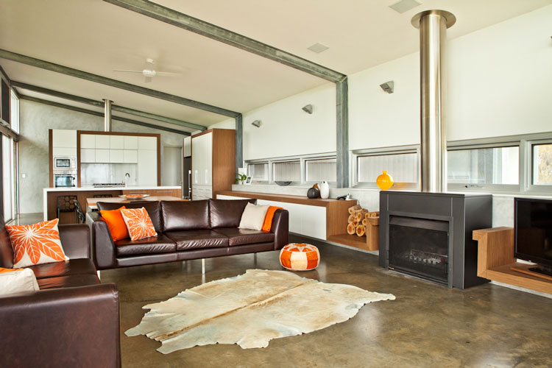
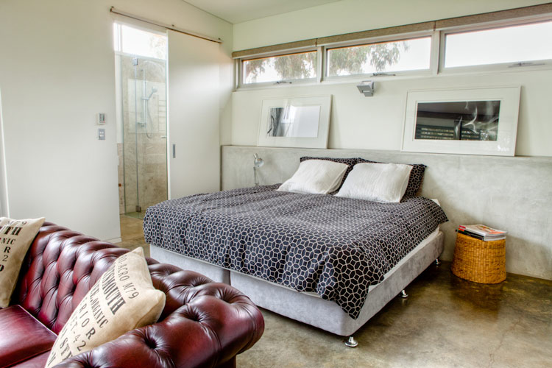
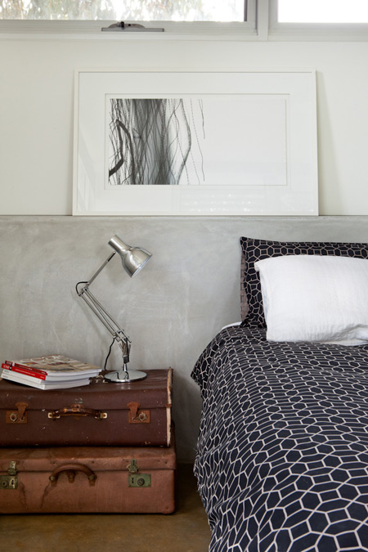
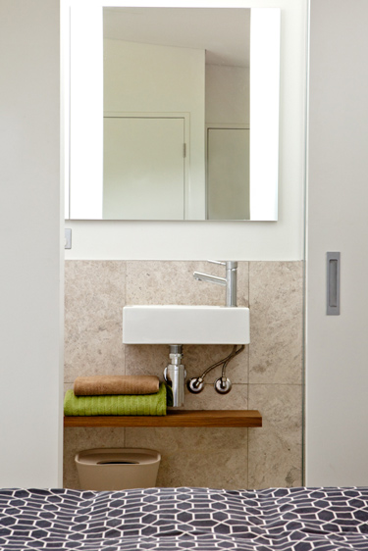
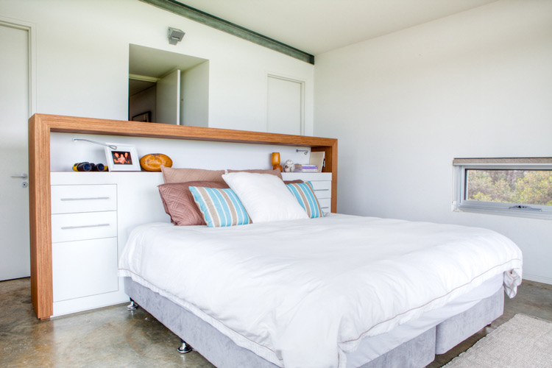
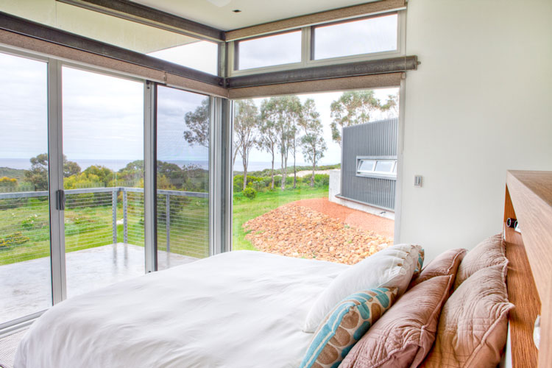
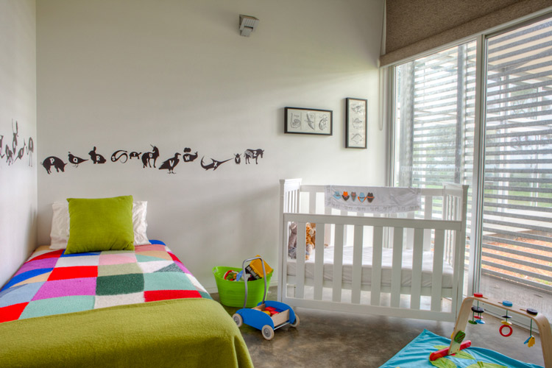
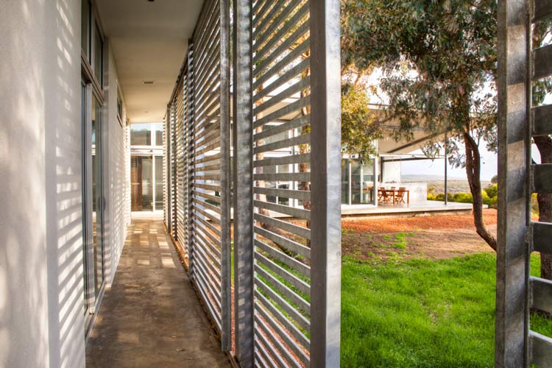
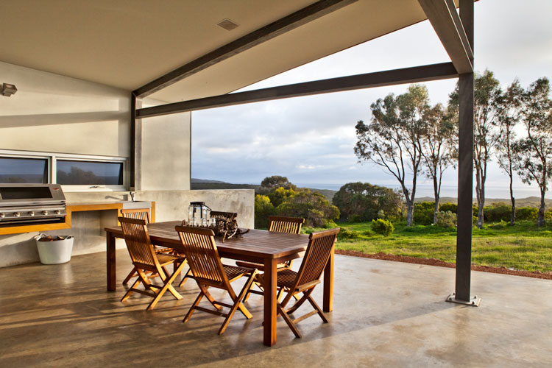
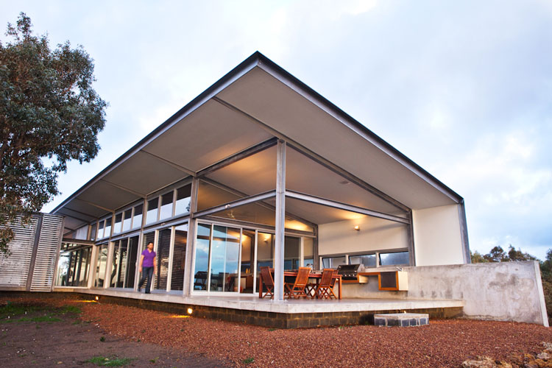
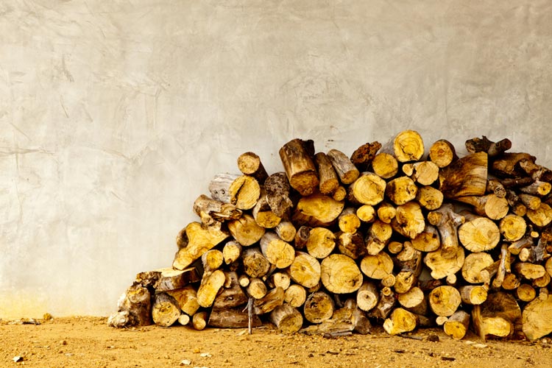
Party by the beach
Posted on Mon, 5 Dec 2011 by midcenturyjo
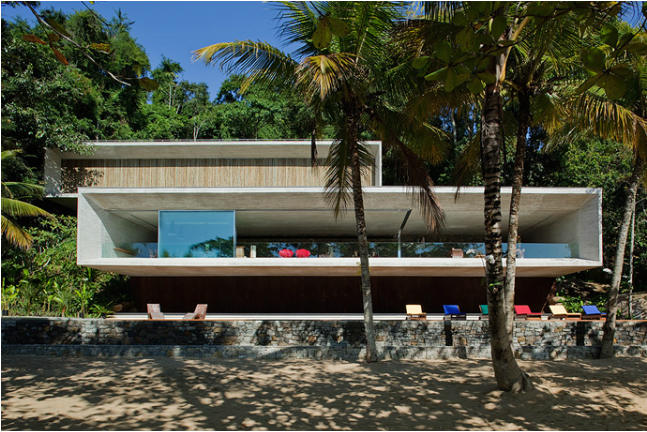
Where the rainforest meets the sea on a Brazilian island there is a sliver of sand. Where the rainforest meets the sea there are palm trees. Where the rainforest meets the sea there is a house. A stone house and concrete and glass house. A perfect beach party house. Casa Paraty by Marcio Kogan of Studio MK27.
