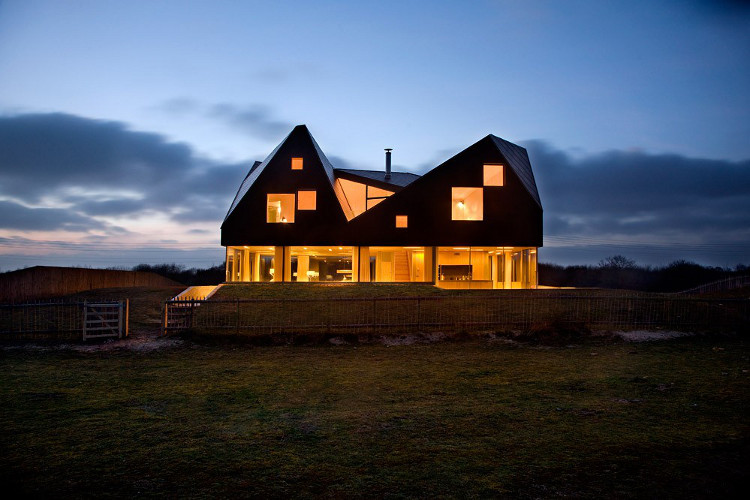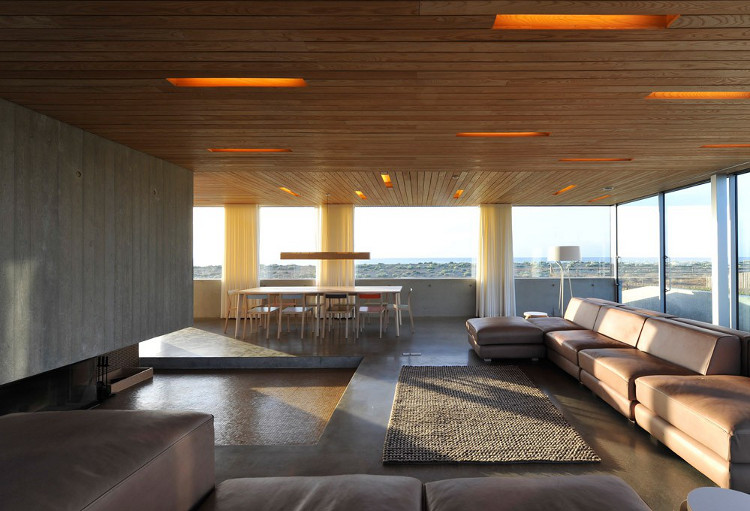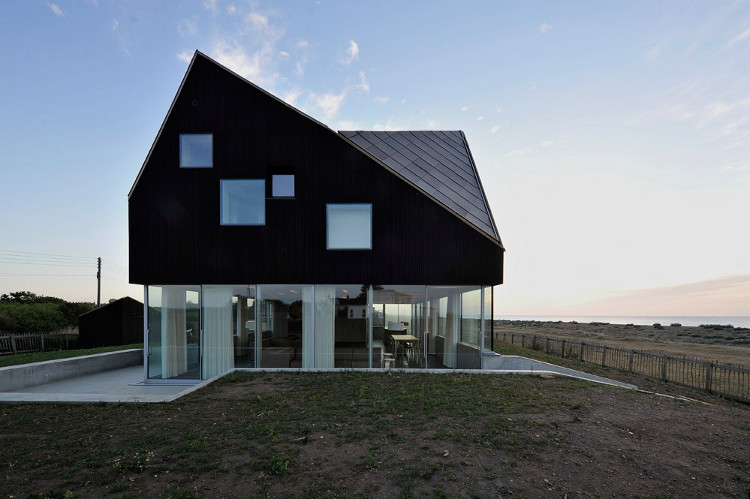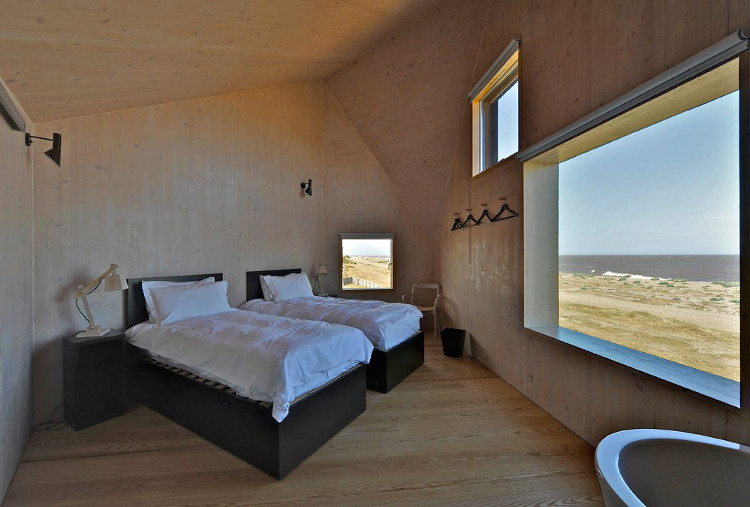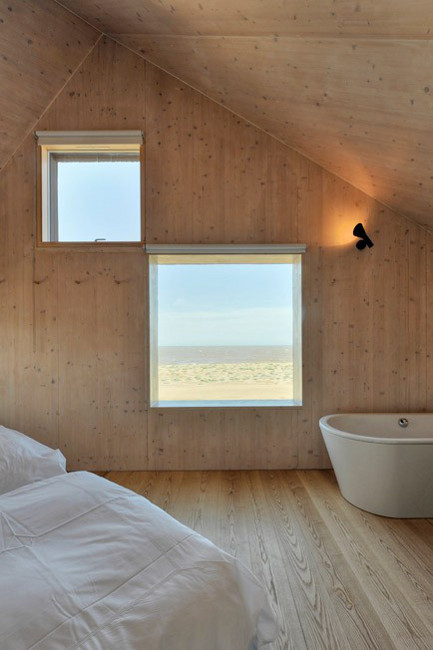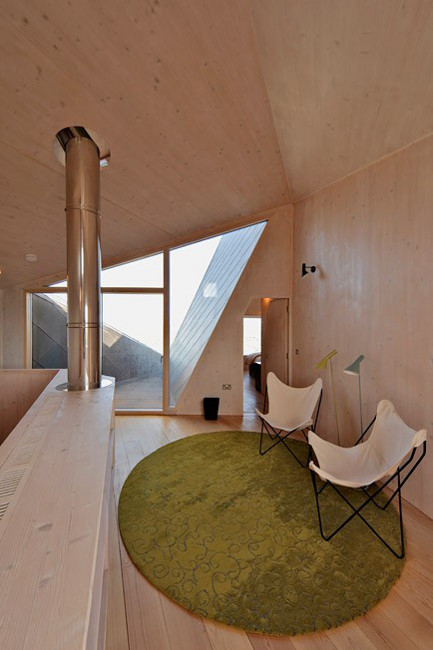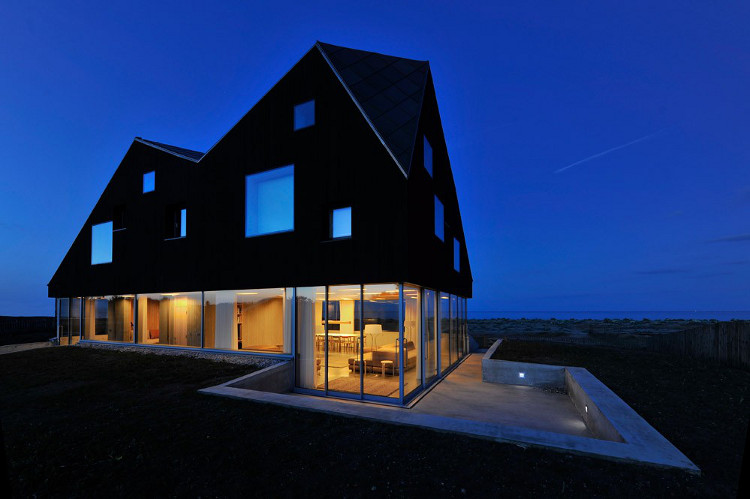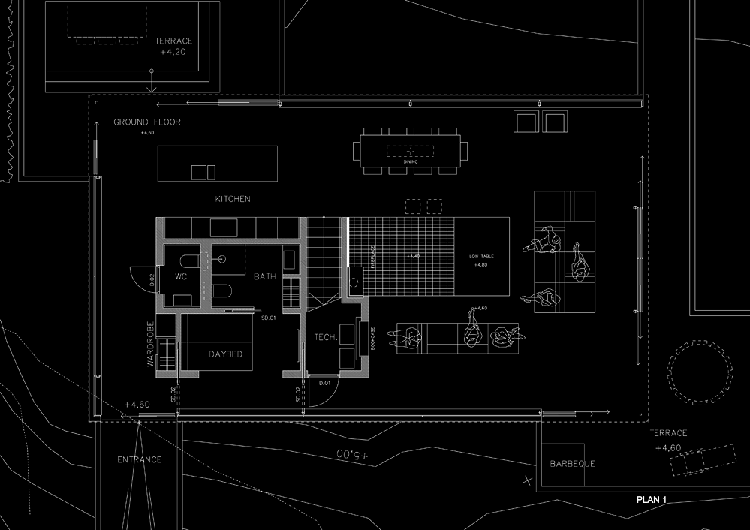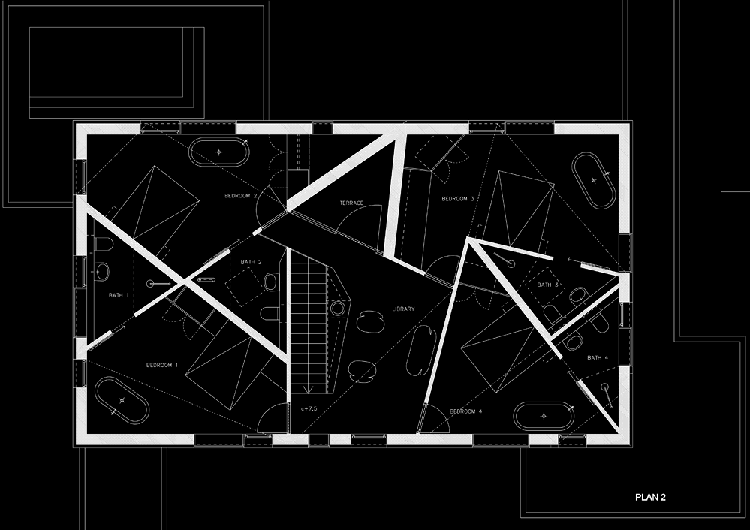Displaying posts labeled "Modern"
The light side of Melissa Collison
Posted on Fri, 6 Jul 2012 by midcenturyjo
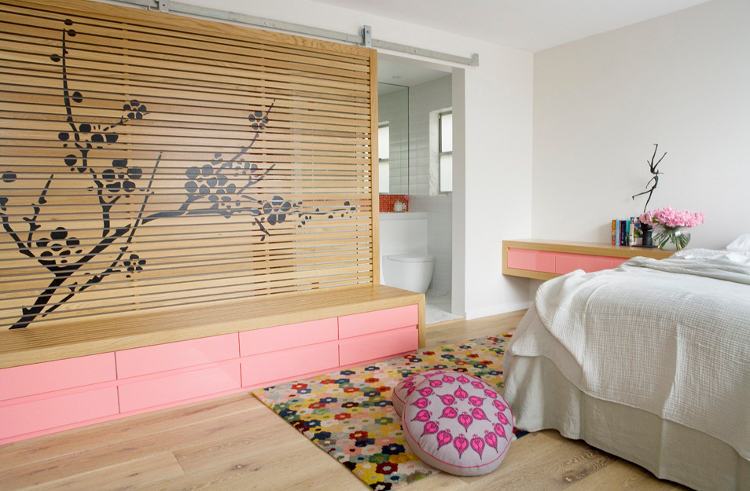
Simple luxury and luxuriously simple. An eclectic mix of old and new whether casually elegant or out and out glam. Layers of texture and eras. Today’s interior designer is Sydney-based Melissa Collison. But there was so much I loved about her portfolio I couldn’t choose. What to do? I’m focussing here on the lighter side of Melissa’s work. Oh don’t get me wrong. I don’t mean light weight. Oh no. There is nothing frothy and inconsequential about these rooms. The attention to detail, the mix of eras and the quality of finishes as well as the joy and creativity. These are happy rooms. Fresh and vibrant and young. But wait till you see Melissa’s dark side.
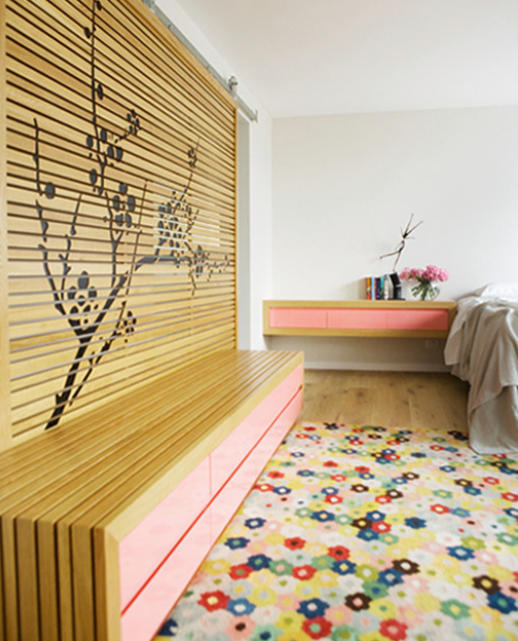
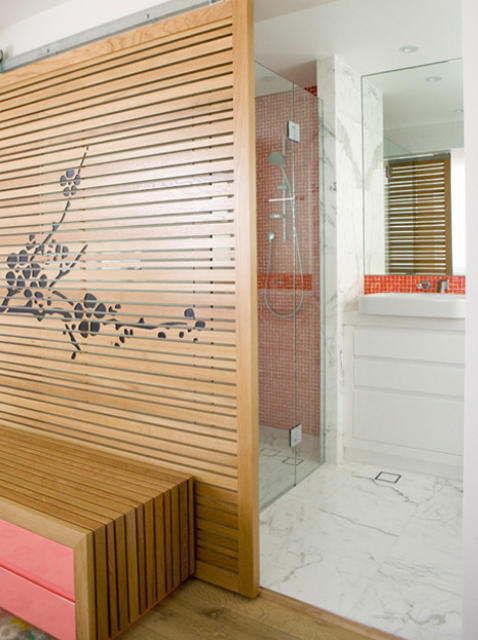
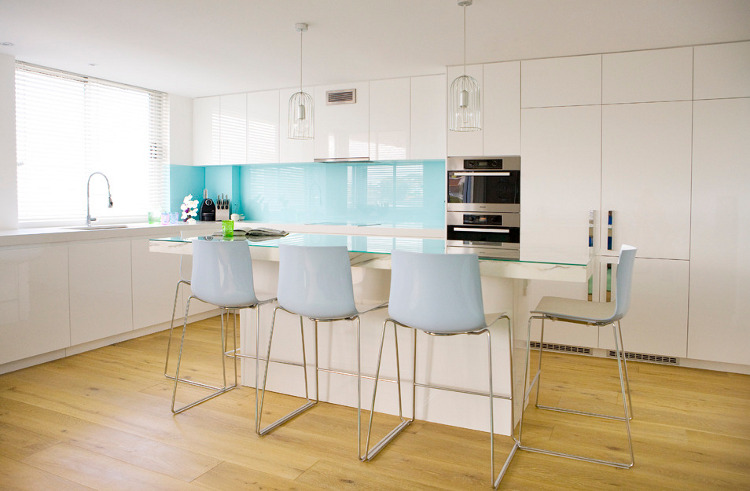
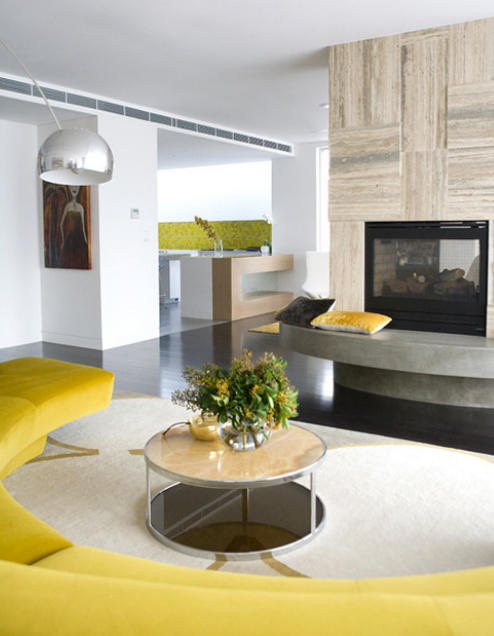
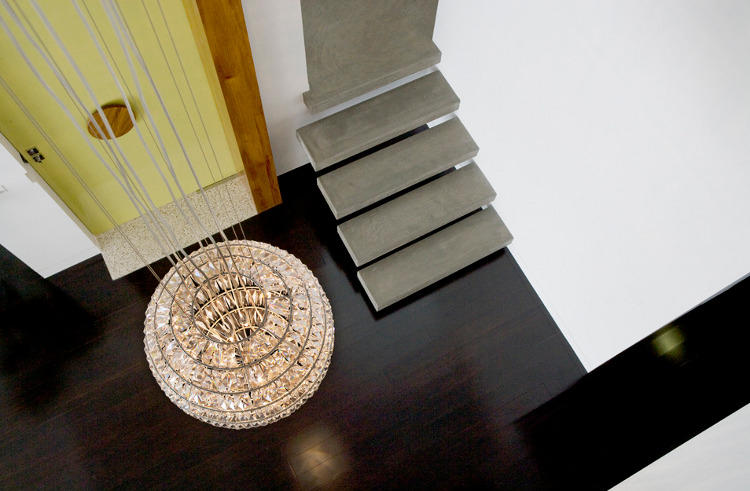
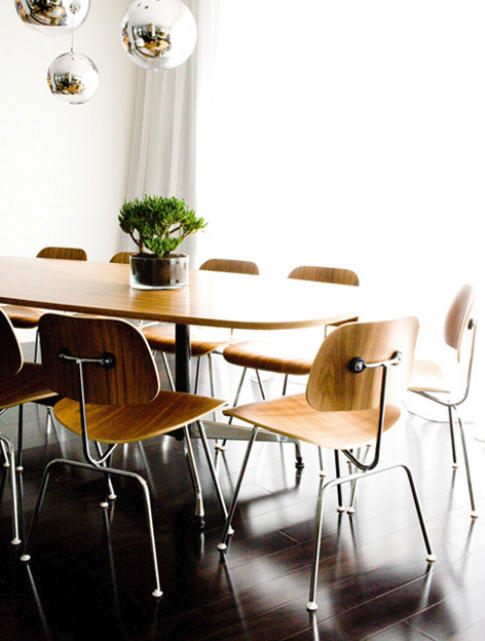
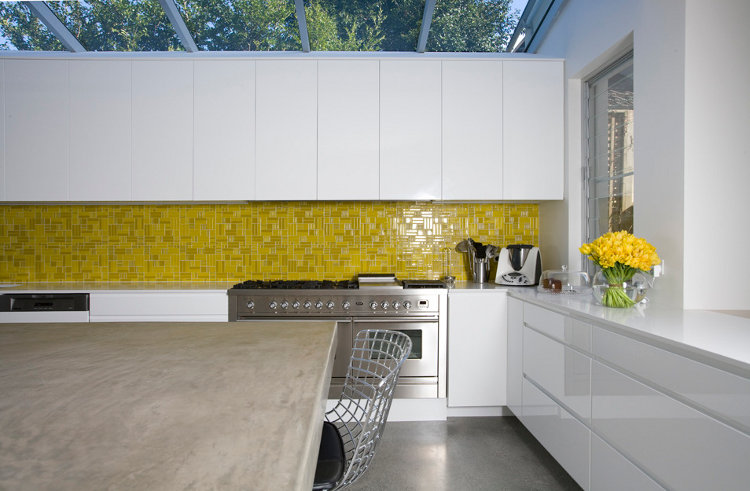
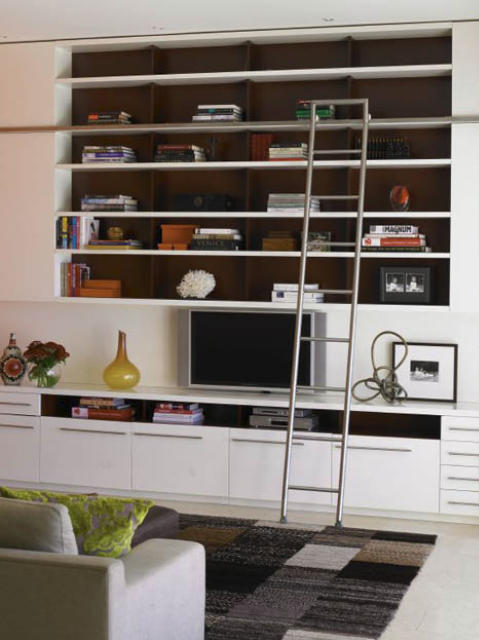
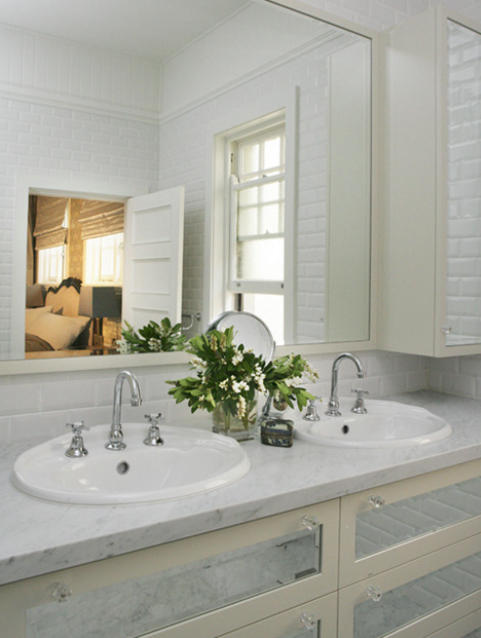
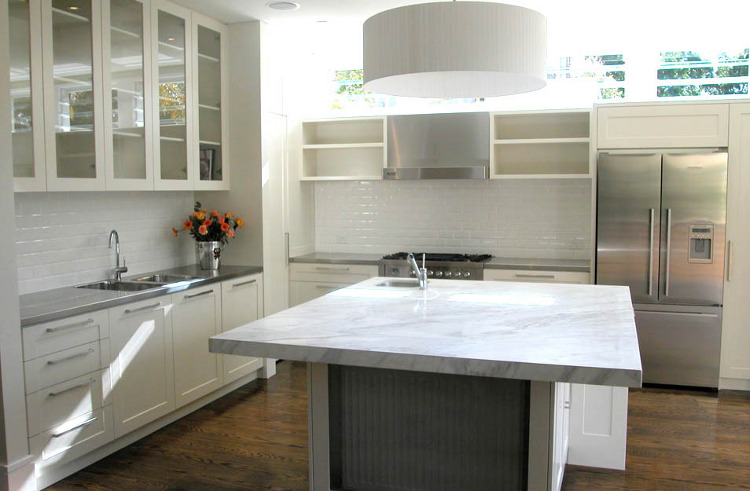
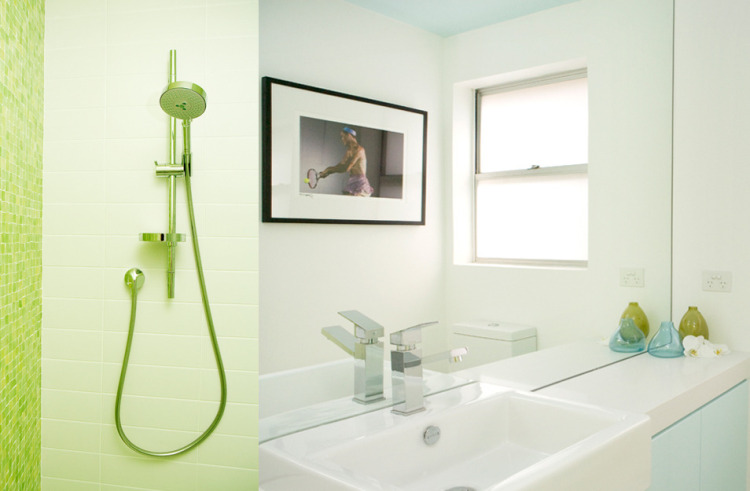
Ian MacDonald
Posted on Thu, 5 Jul 2012 by KiM
I’m feeling a bit patriotic today so I thought I’d feature a Canadian architect I discovered recently. Ian MacDonald‘s firm is based in Toronto, and he has won a whole bunch of awards for his residential designs including three Governor General’s medals and six Canadian Architect Awards of Excellence. WHOA. I am REALLY smitten with the first exterior photo below – those porthole type window pod things are such a cool idea (I see something like that on the top of a tall, narrow house).
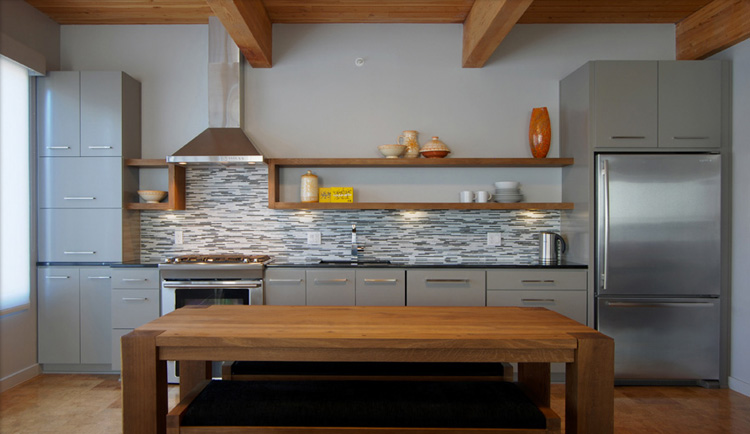
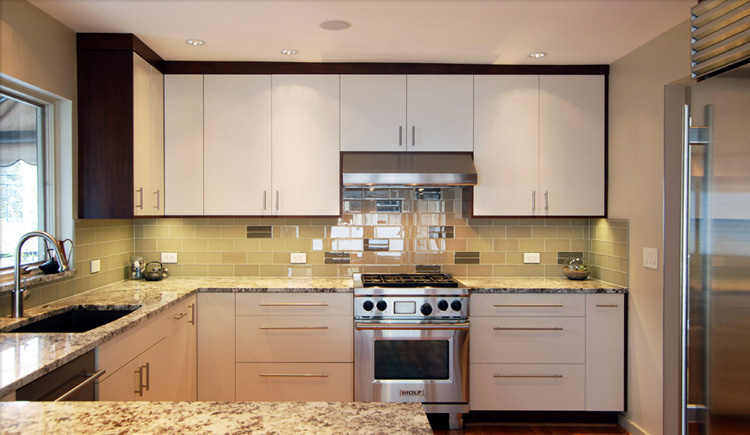

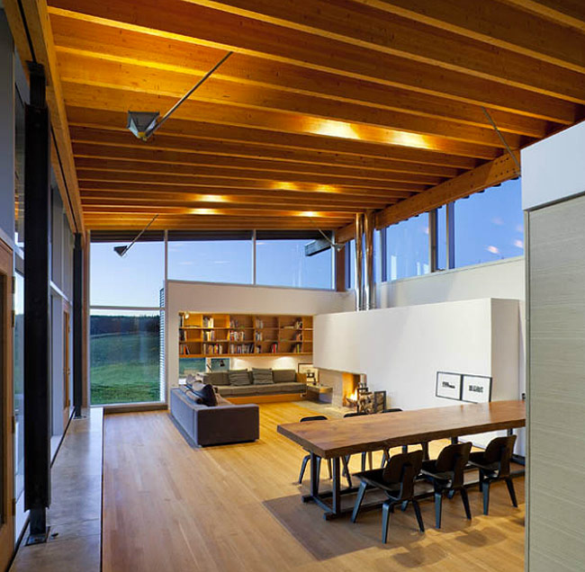
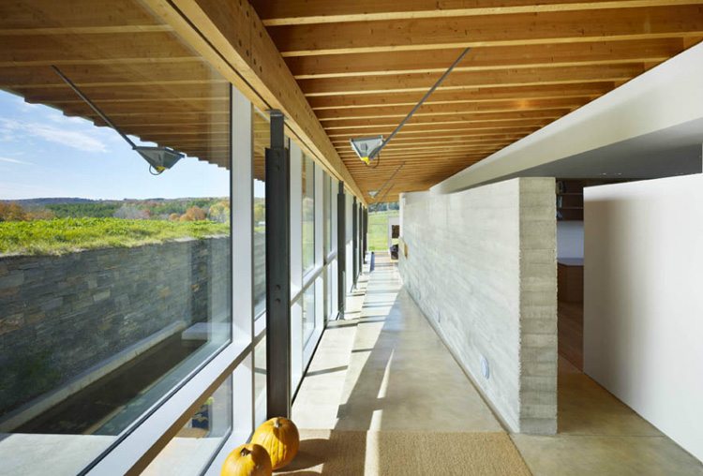
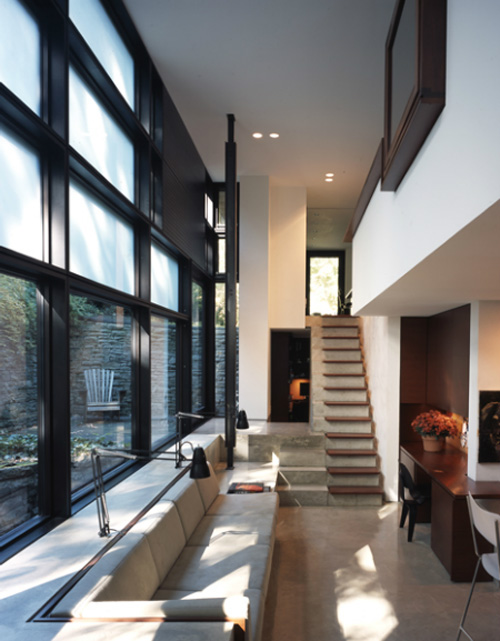
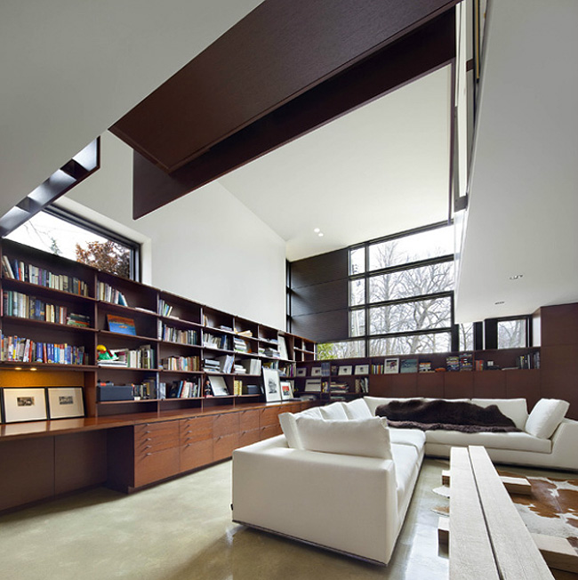
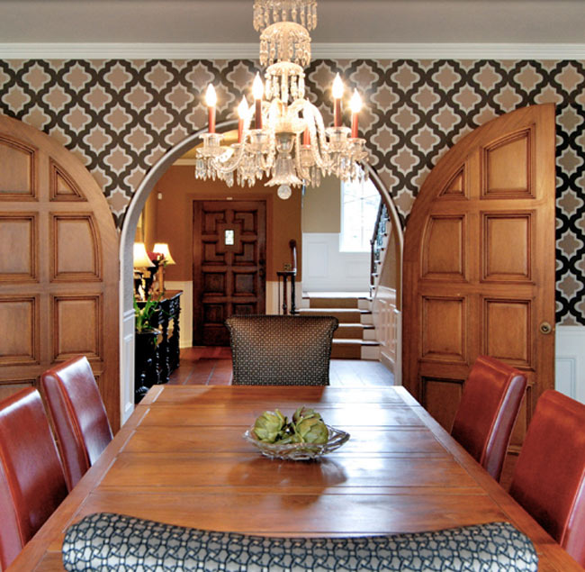
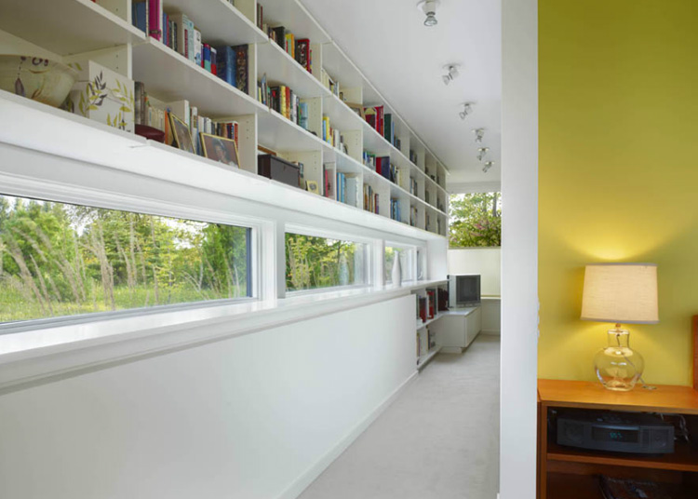
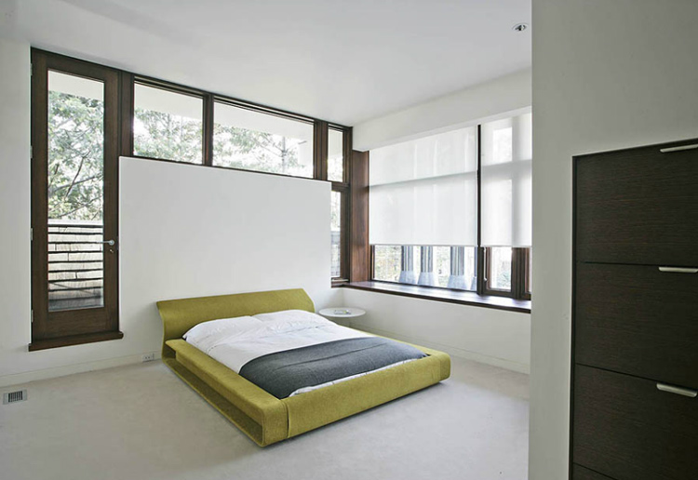


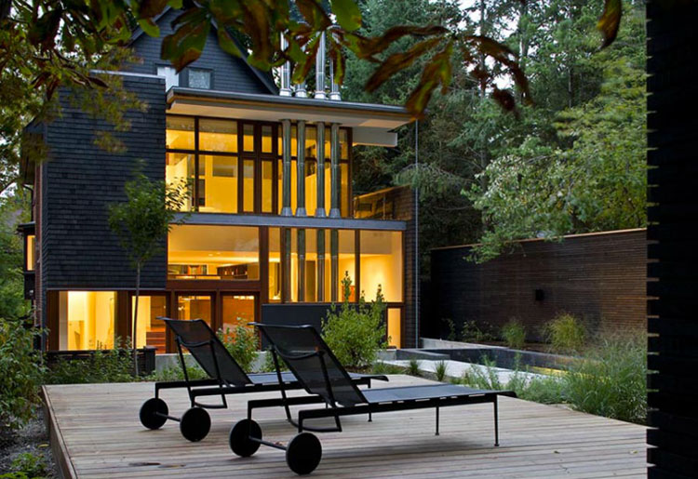

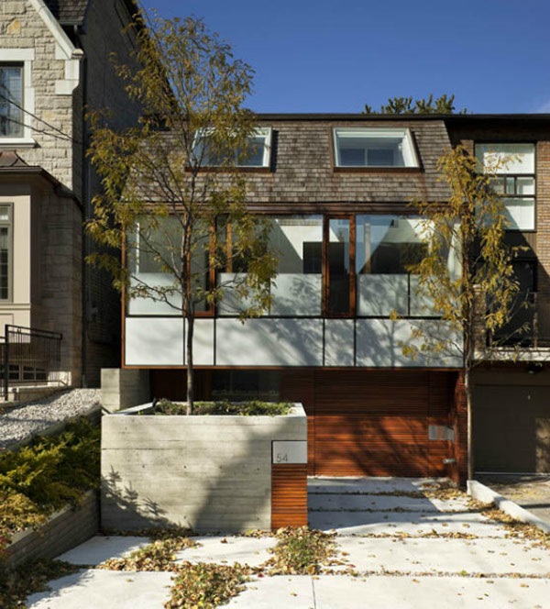


Secrest Architecture
Posted on Wed, 4 Jul 2012 by KiM
Steve of Tuscon’s Secrest Architecture heard about our blog from his nephew who’s a follower of our wee blog and provided us some photos and details of one his projects. I love the mid-century vibe and indoor/outdoor blending together.
The Silvertree residence is a study in how a small, dated, closed in and inwardly focused residence can be revived into an inspiring modern space that interacts with the outdoors. The wonderful climate of the Sonoran desert, and the opportunity for indoor-outdoor living, was ignored in the previous floor plan of this vaguely Mediterranean 1970s home. A new multi-functional space, and a remodeled kitchen and dining room, all revolve around a new three-sided fireplace. These new spaces allow the rest of the existing house to be connected with the exterior. The garage was relocated, creating better access in and out of the garage and allowing the rest of the rear of the house to open to the exterior. The new garage acts as a showplace for the owners beloved restored 1970 Citroen DS. A pantry was added between living areas and the new garage creating a transitional space and extra storage for the new kitchen. Mullion less butt-jointed glazing was used on the north facade to strengthen the connectivity with the outdoors and provide unfettered views. Large retractable screens concealed in the ceiling provide privacy and solar control when needed.
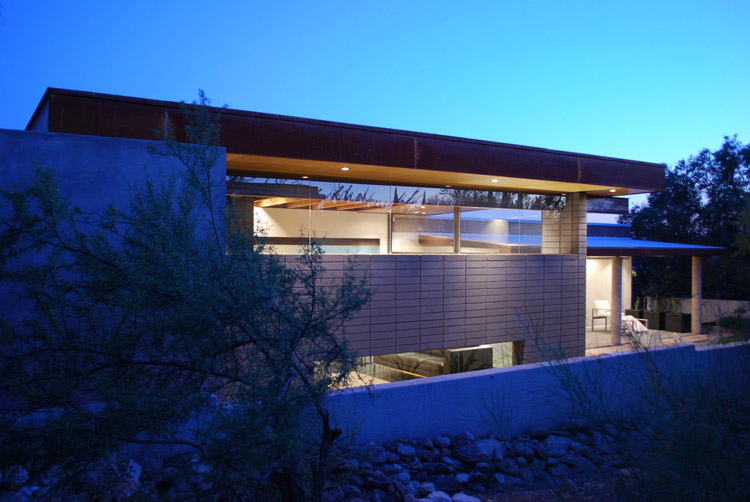
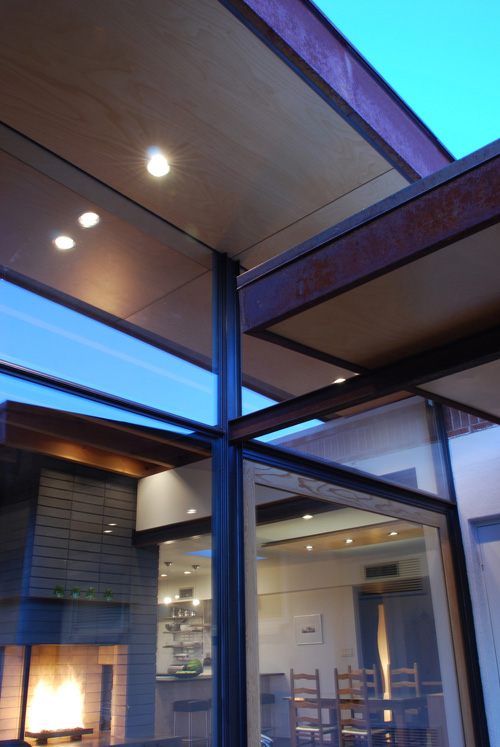
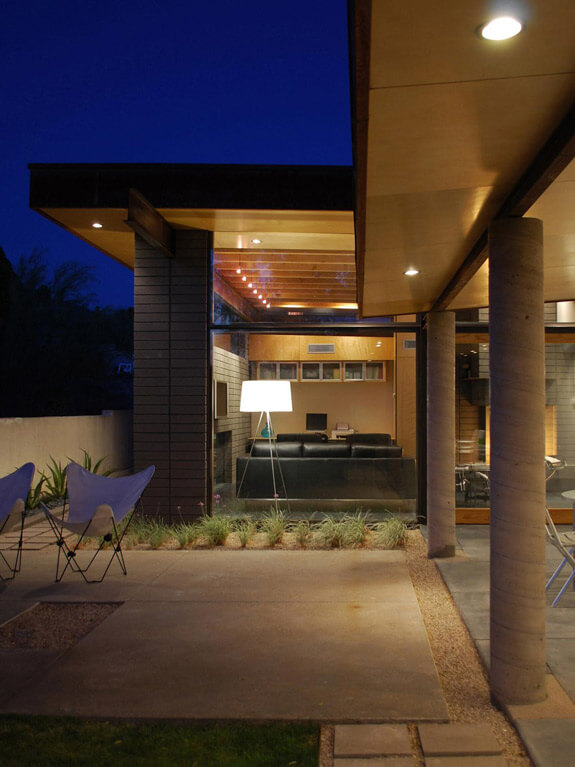
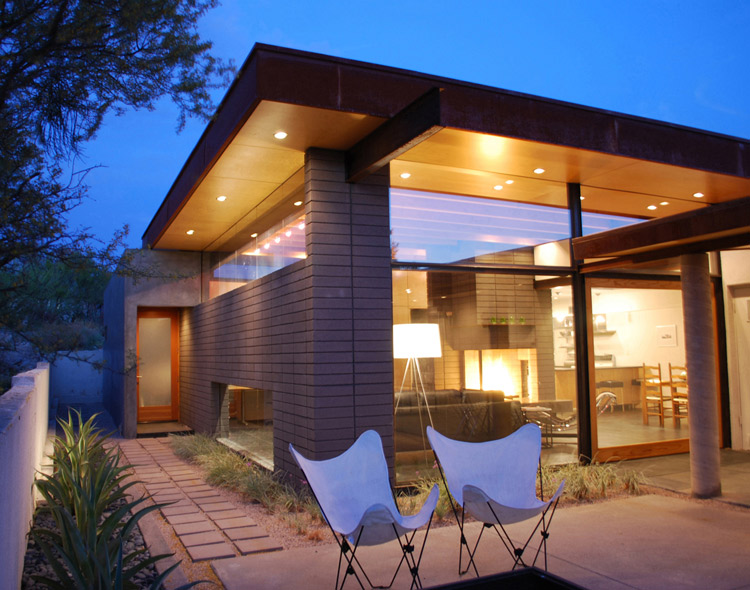
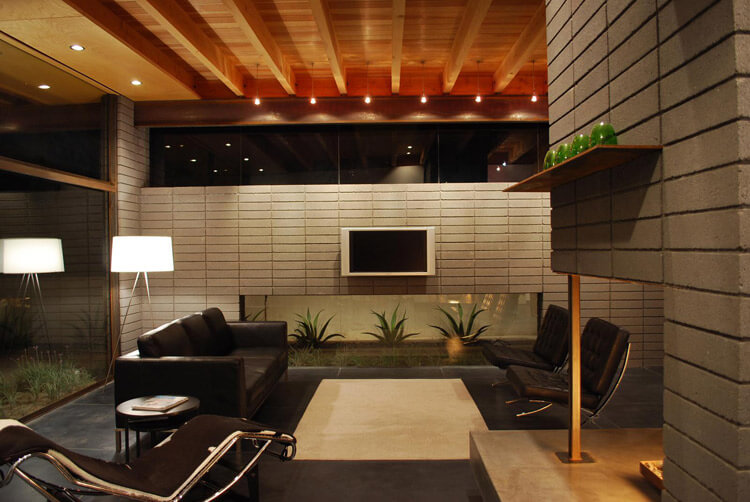
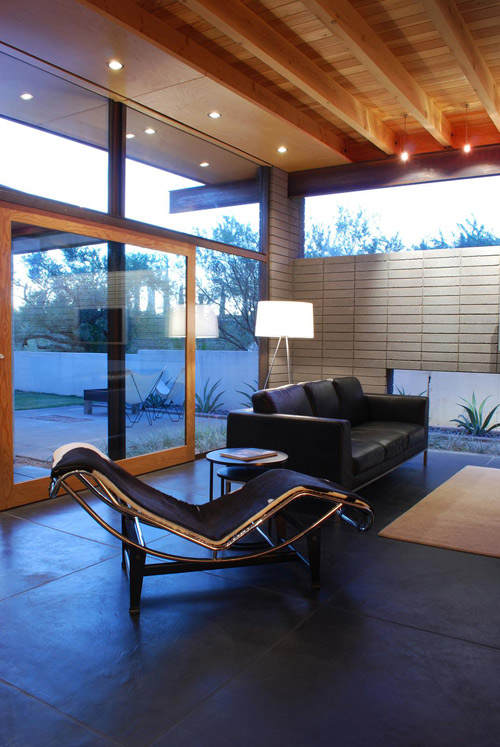
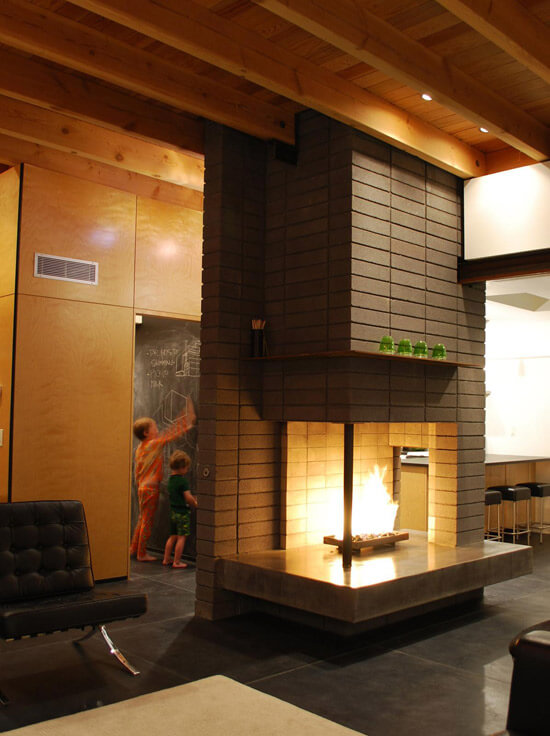
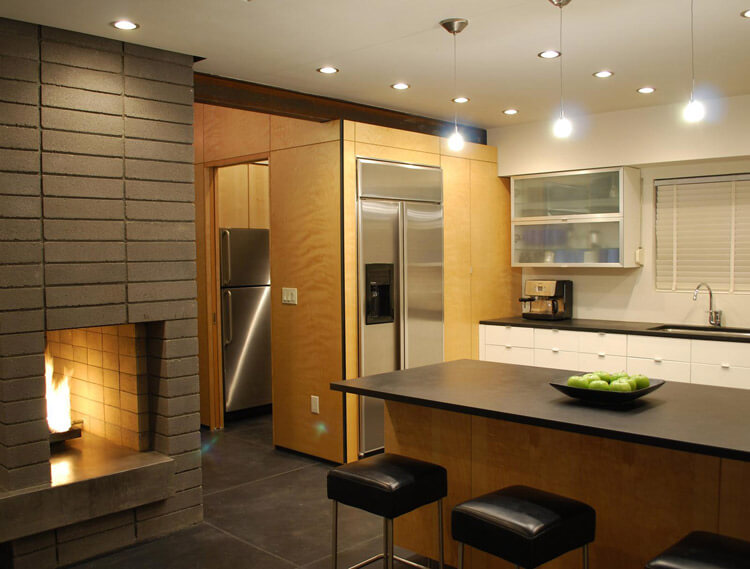
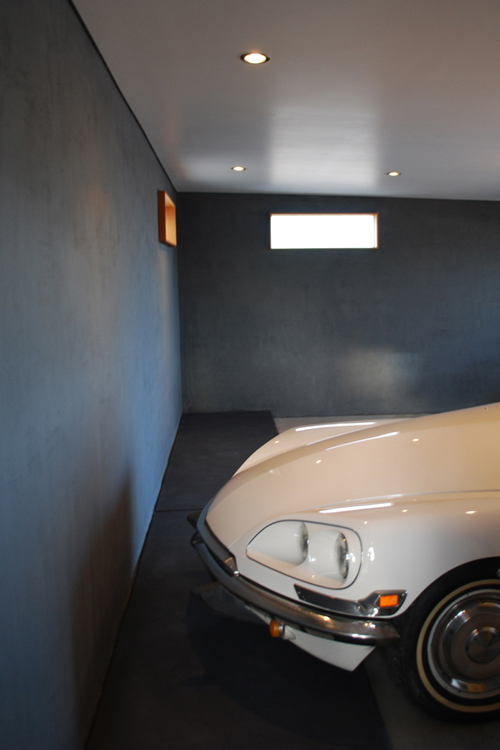
Martin Tessler (again)
Posted on Thu, 28 Jun 2012 by KiM
Yes, I have a weakness for really well executed interior photography, especially when executed by a Canadian. Vancouverite Martin Tessler has it going on. I love his portfolio, and I am totally intrigued by the walls of trinkets in the first two photos. (Previous post here and some of his photos here)
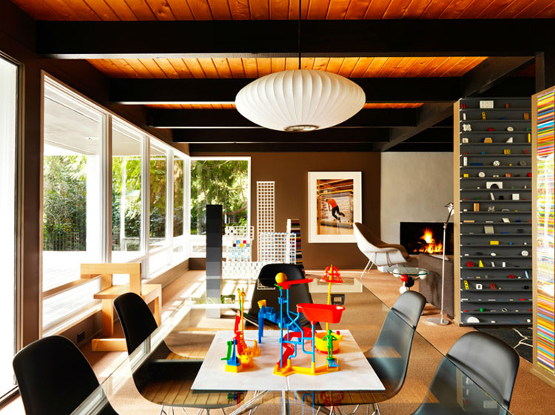
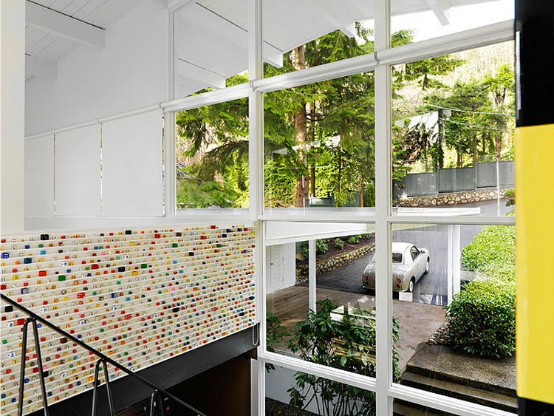
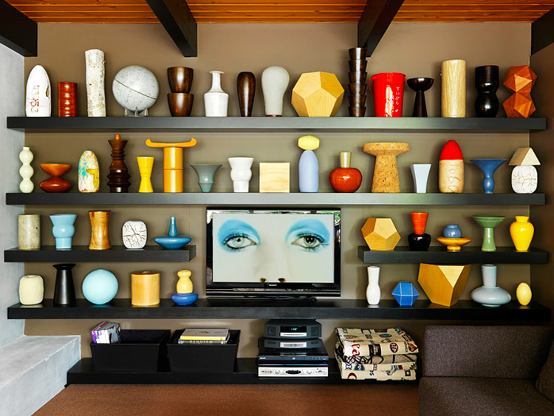
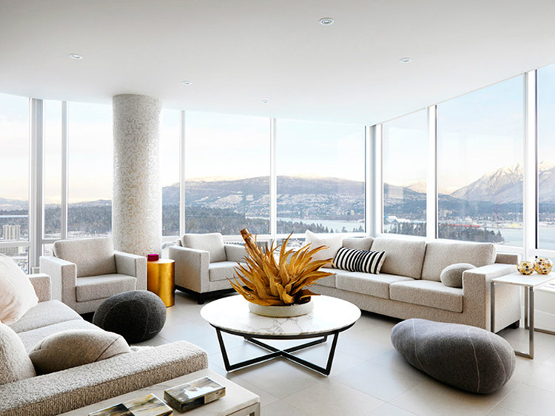
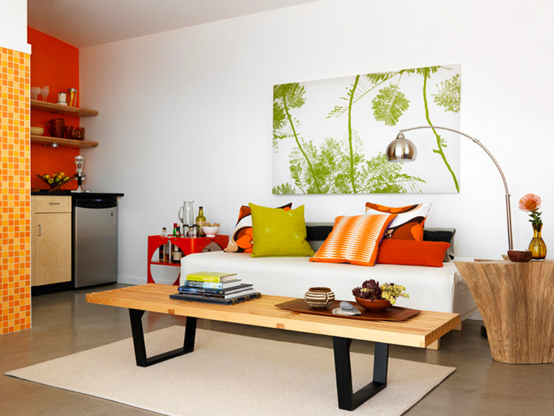
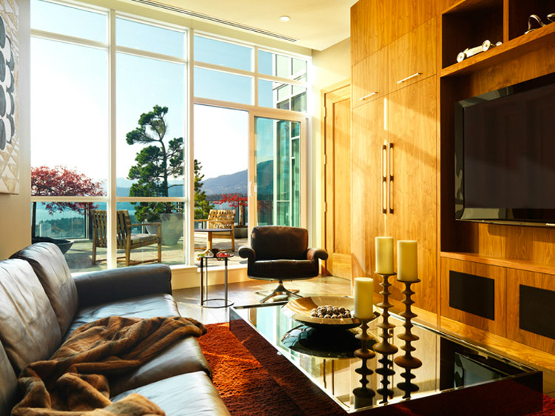
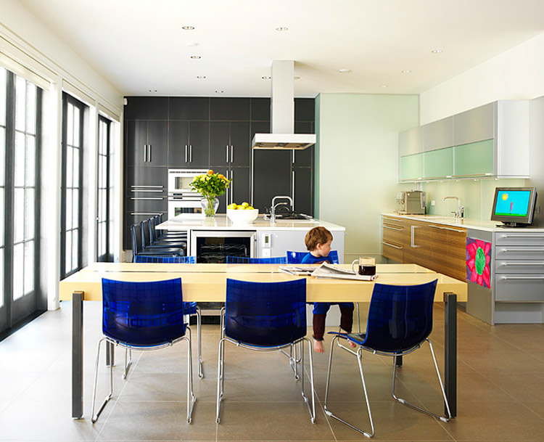
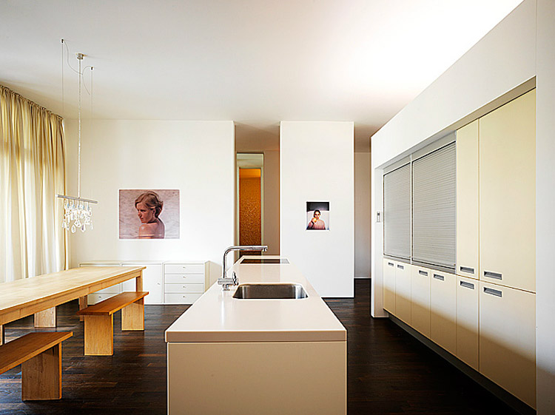
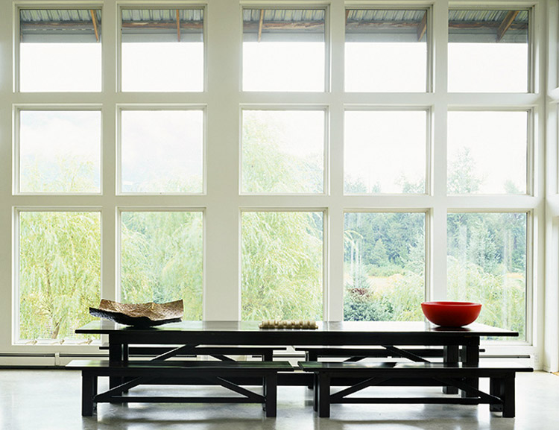
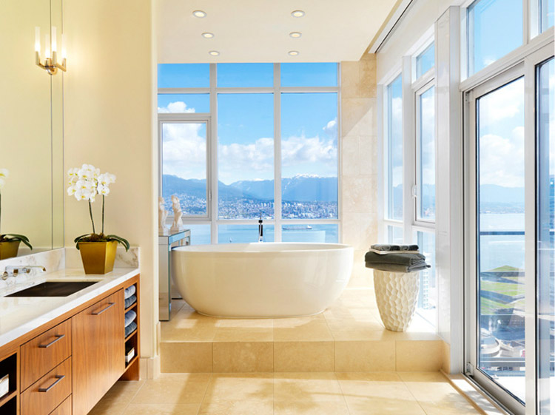
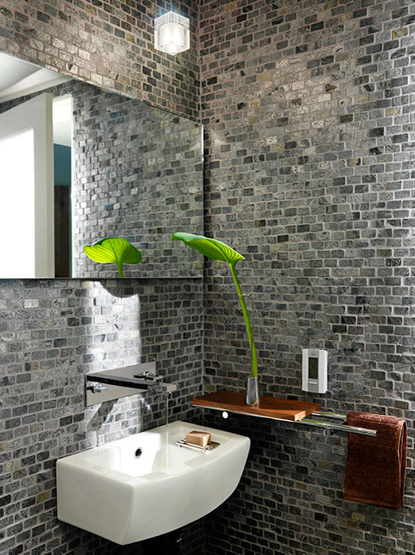
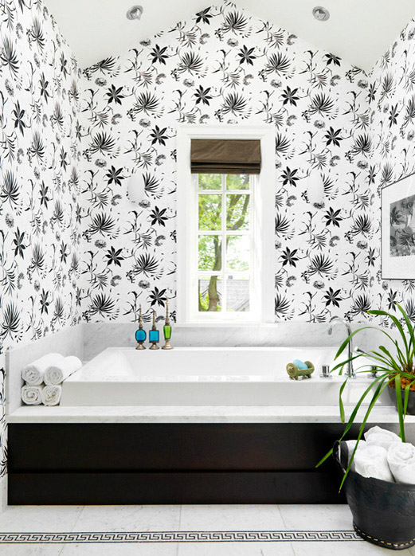
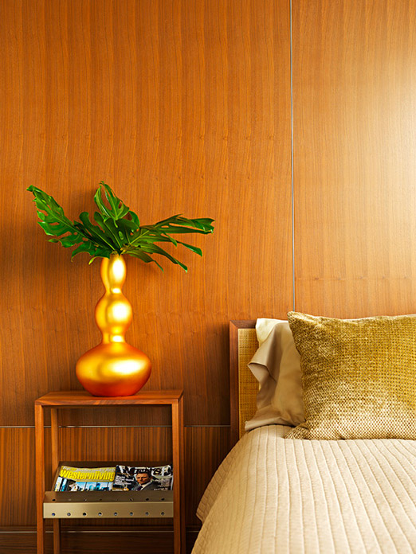
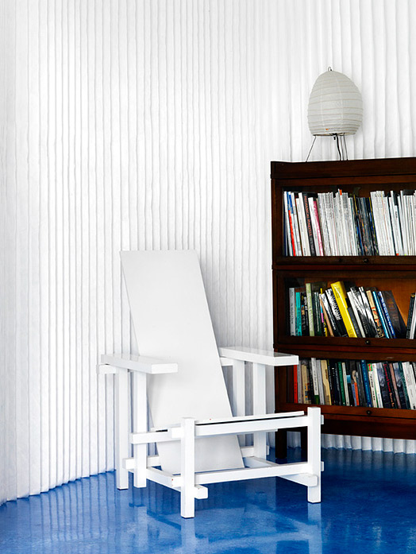
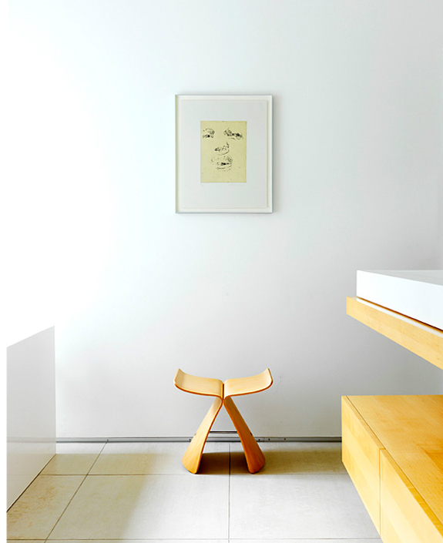
House in the dunes
Posted on Fri, 30 Mar 2012 by midcenturyjo

After the beach-side house just beyond the dunes from earlier this week I though I’d share another. Just a little different. Or is it? What do you think? (And yes there are 4 bedrooms with bath in room and ensuite!) The Dune House by Norwegian architects JVA (Jarmund/Vigsnæs AS Arkitekter MNAL) and built on the shore in Thorpness, England is available for holiday rental.
Architecture needs relationship… Architecture ought to be interesting rather than pretty… Architecture should be exiting, not just satisfying… Architecture is not just about the money.
