Displaying posts labeled "Modern"
Ro House Studio
Posted on Thu, 11 Sep 2025 by KiM
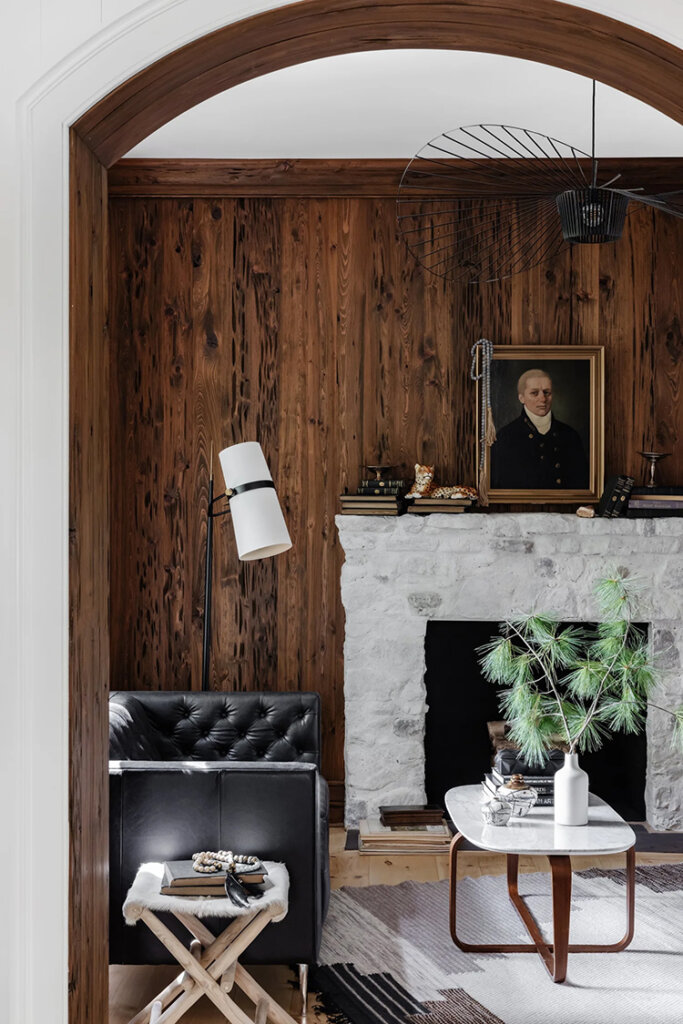
My taste in interiors has changed over time but there are styles and colour schemes that will always have a place in my heart. Black and white with some wood in deep rich tones I will always be a fan of. Even when I am certain colour and pattern is the way to go. There is something so classic and dramatic about black and white, and Charlotte, North Carolina based design firm Ro House Studio does it really well, with touches of glam added in to up the already dramatic ante.
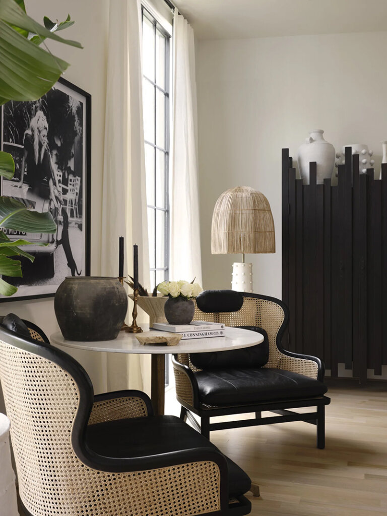
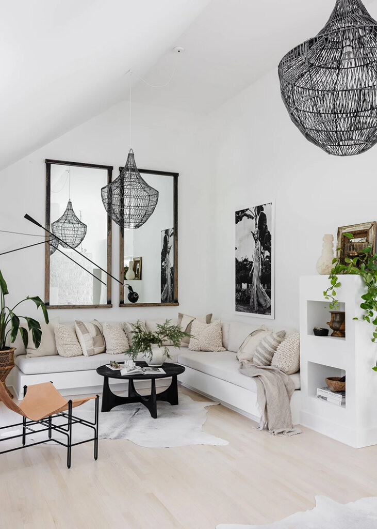
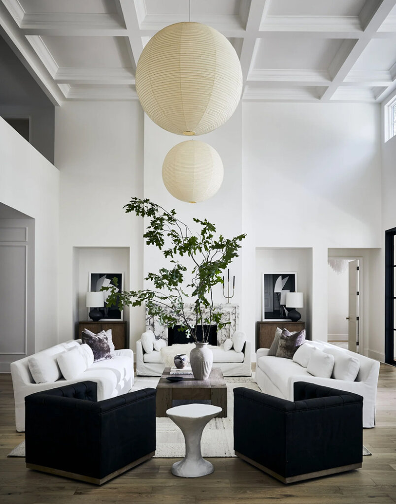
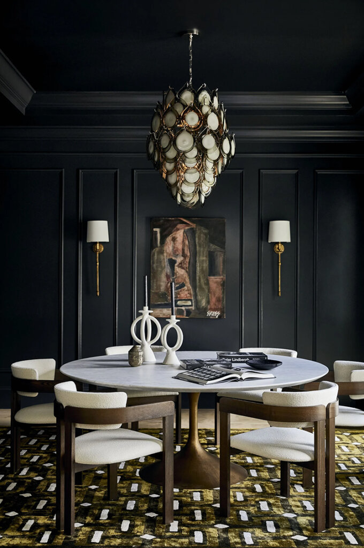
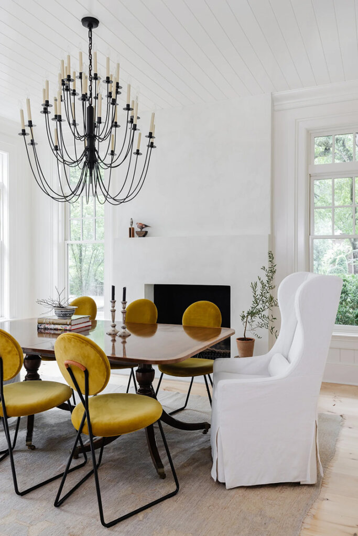
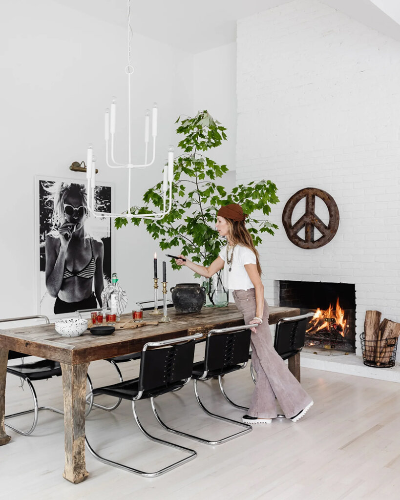
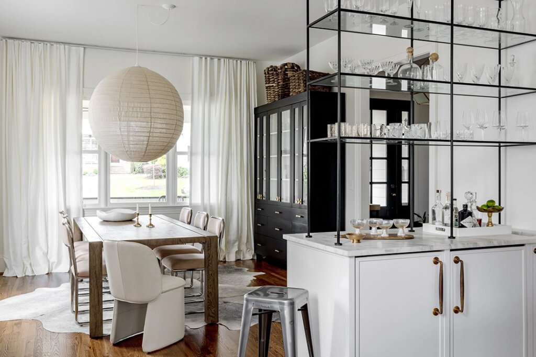
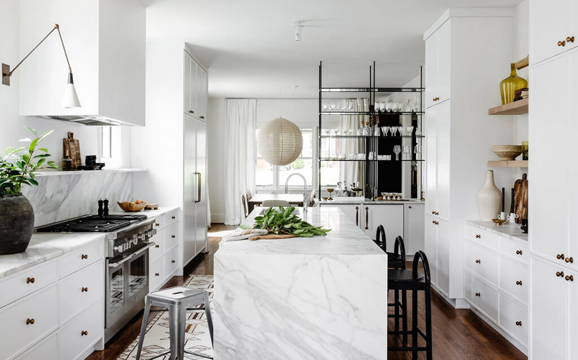
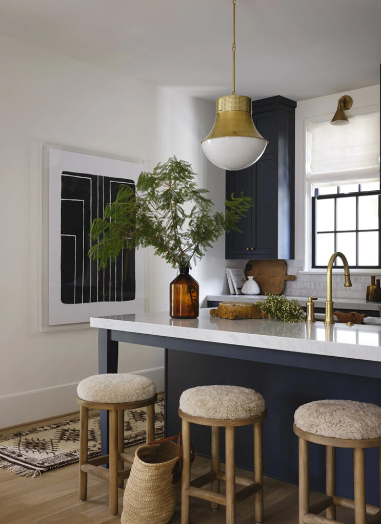
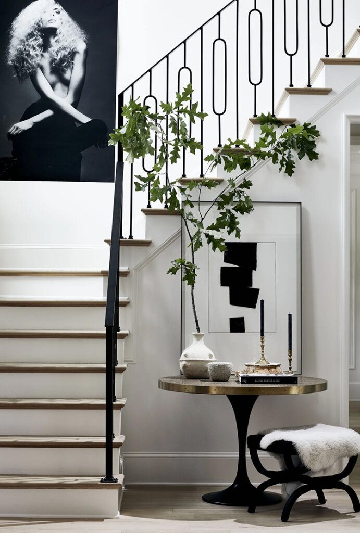
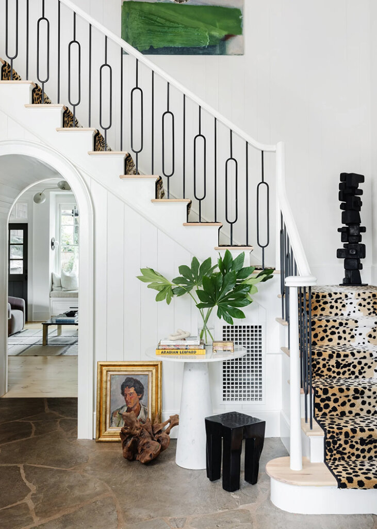
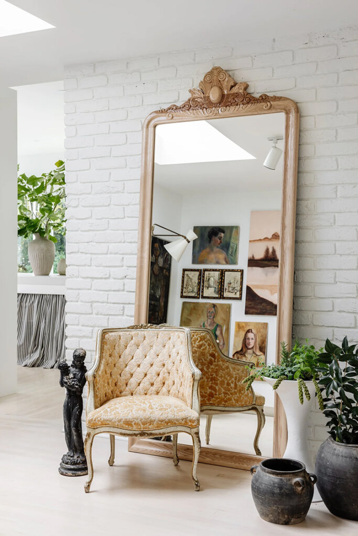
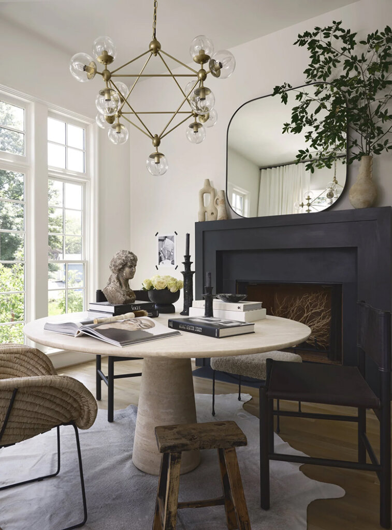
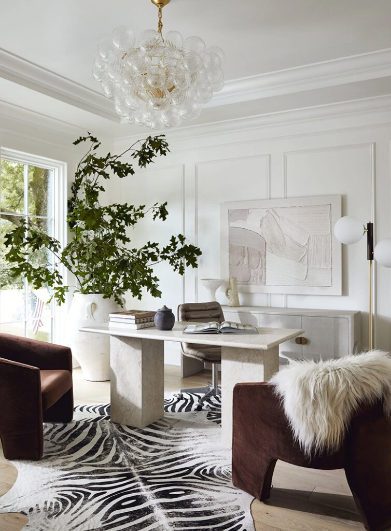
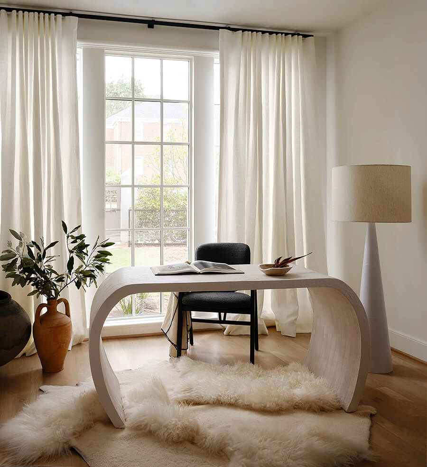
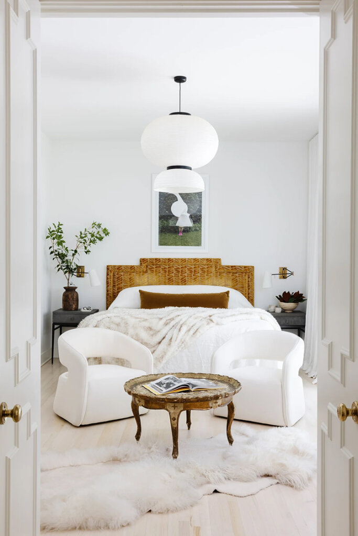
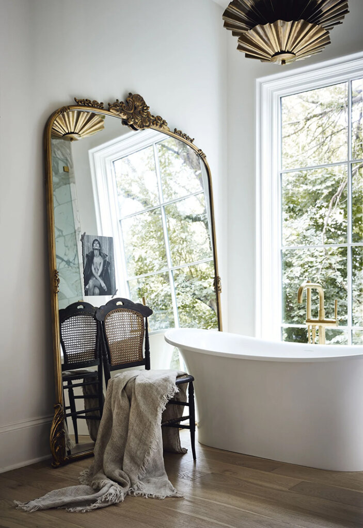
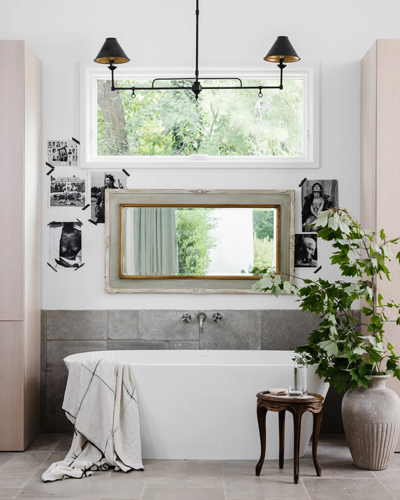
Earth tones in a contemporary London townhouse
Posted on Tue, 9 Sep 2025 by KiM
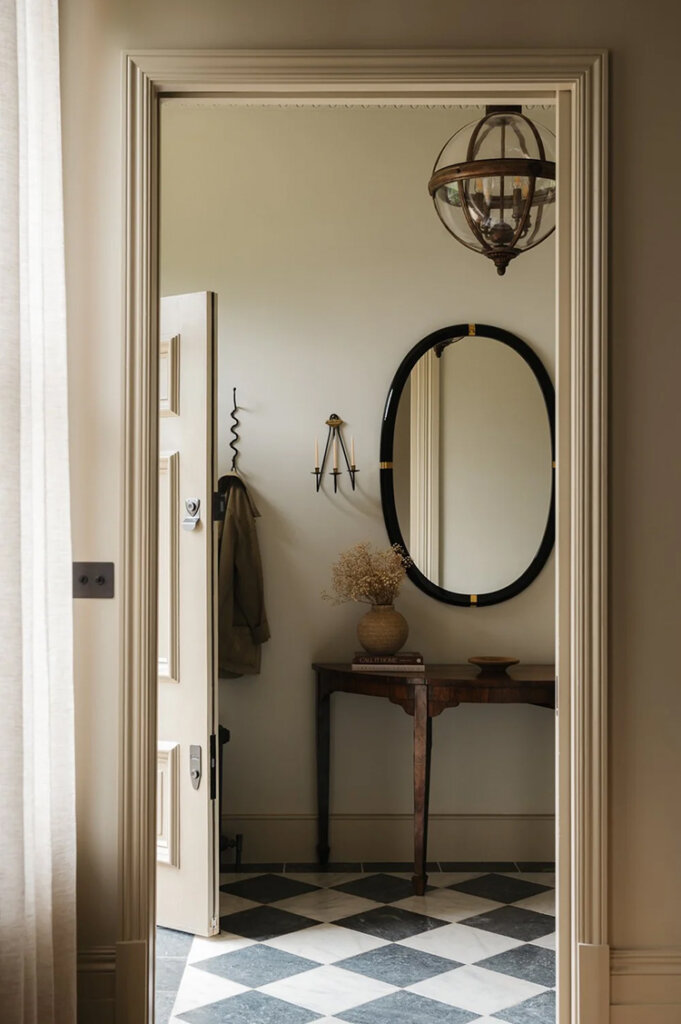
Interior designer Emma Shone-Sanders of east London-based studio Design & That created an earthy neutral, contemporary vibe in this glorious four-storey, five-bedroom sympathetically restored Victorian home for a family. The unfussy and sophisticated approach suits the home so well, and gives it an air of elegance but the muted colour palette adds a coziness at the same time. Photos: Ellen Christina Hancock.
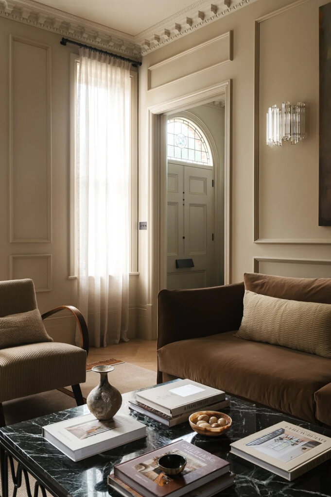
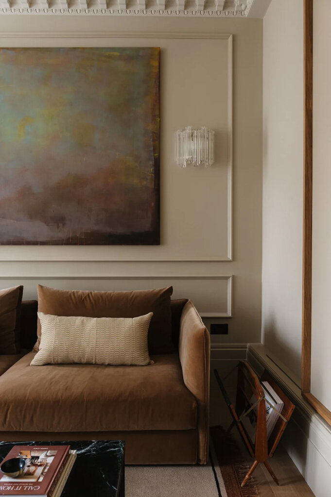
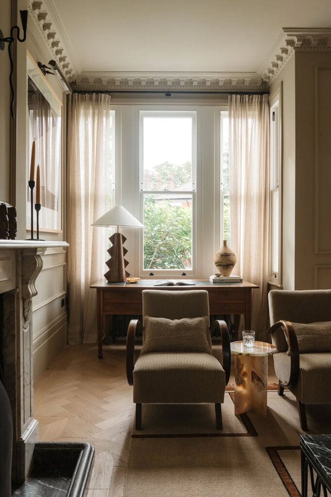
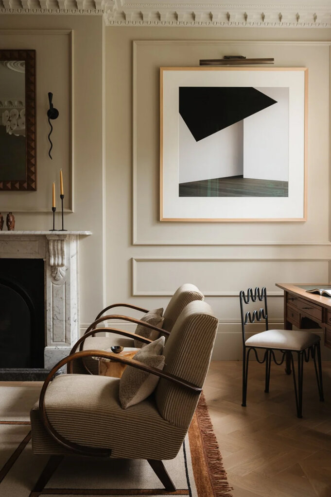
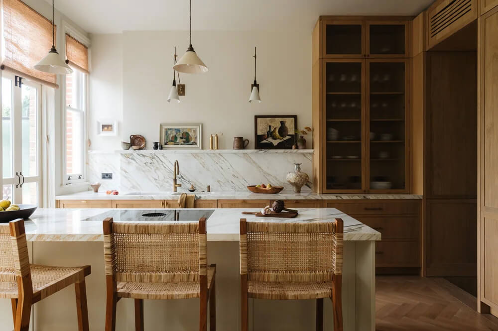
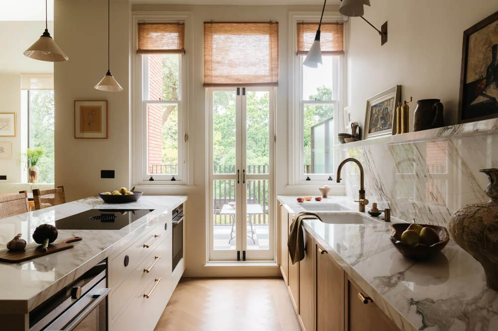
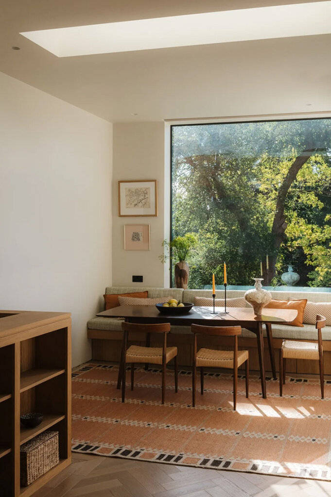
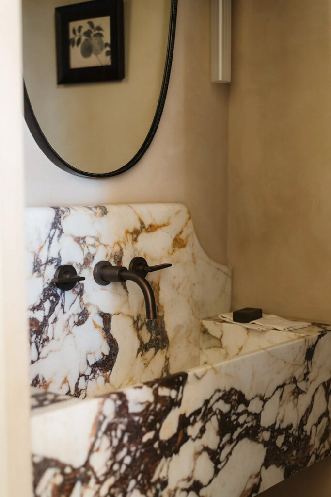
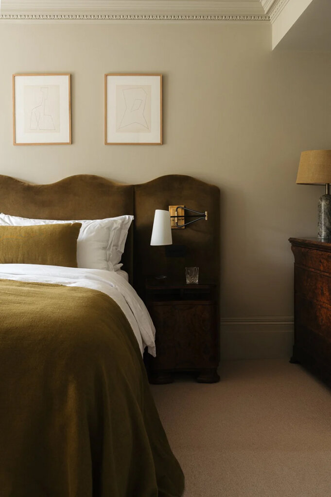
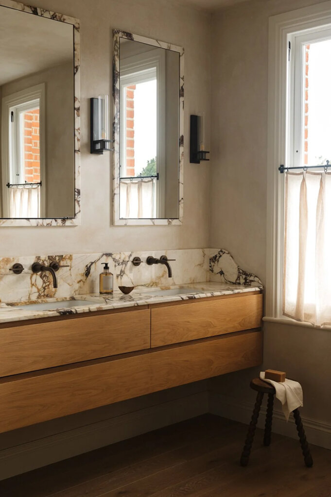
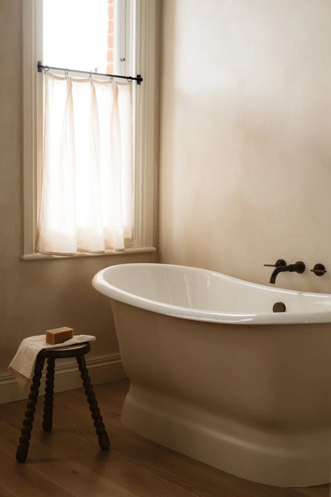
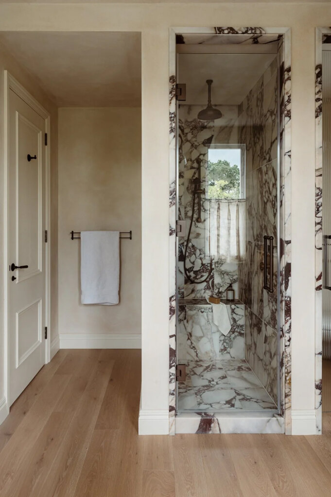
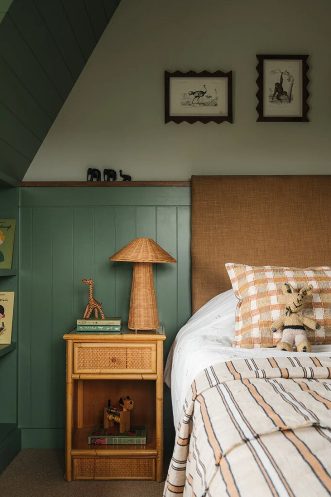
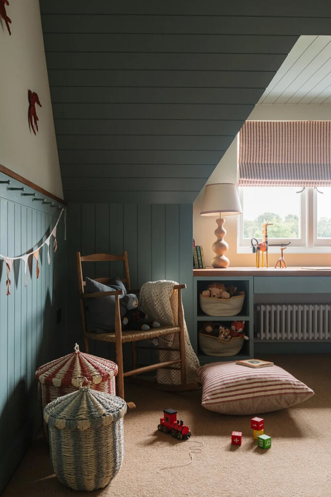
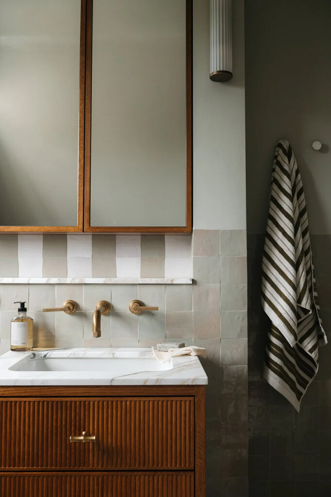
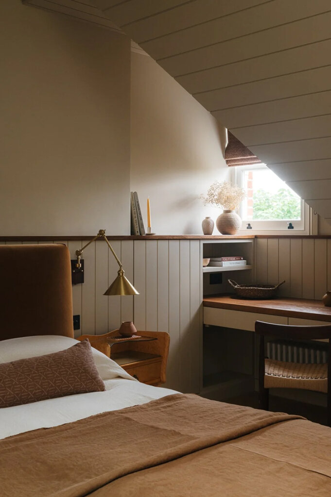
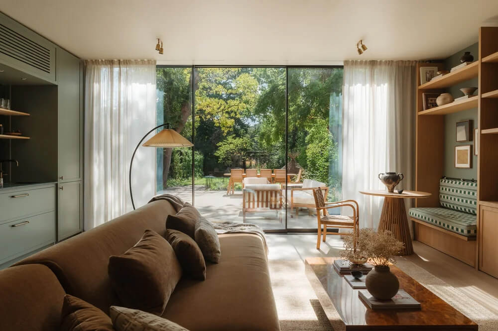
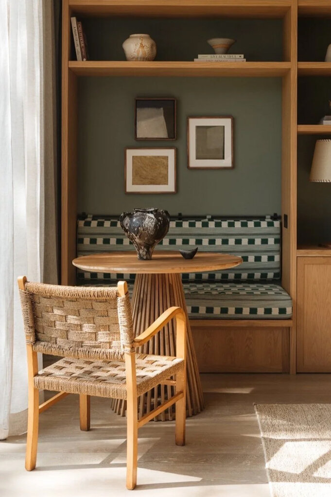
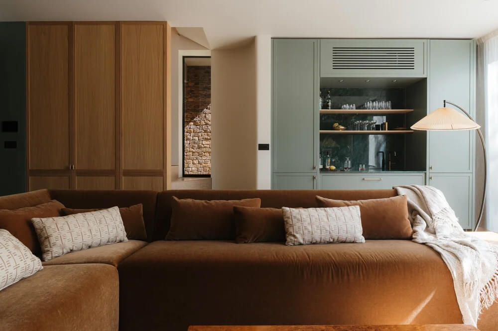
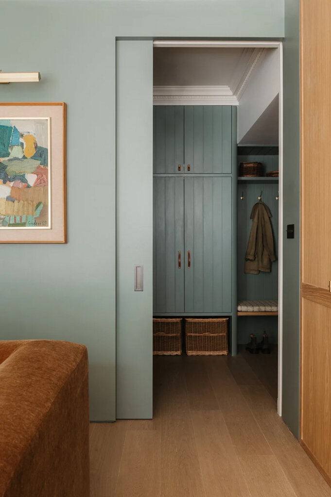
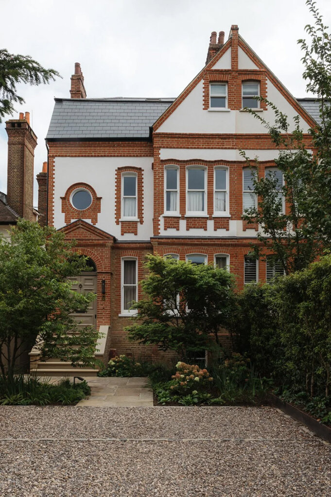
A thoughtfully renovated historical palazzo in Puglia
Posted on Fri, 5 Sep 2025 by KiM
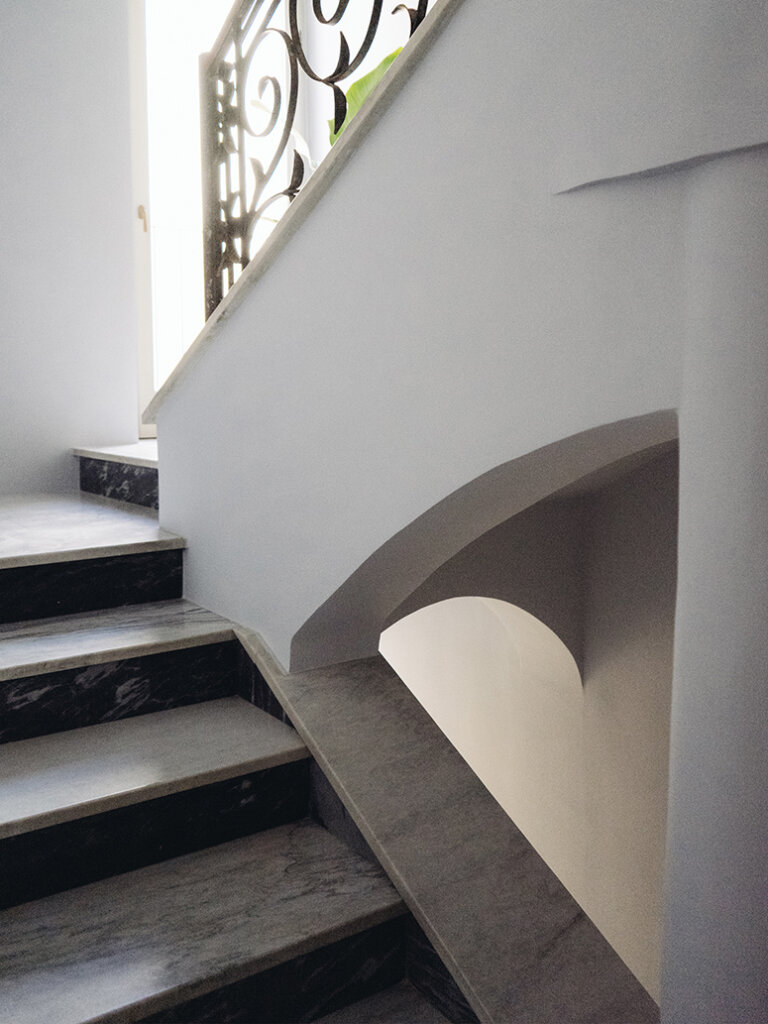
Palazzo Ventidue is a thoughtfully renovated vacation home in Nardò, Salento, Puglia. The German owners designed this holiday home where history harmoniously embraces contemporary simplicity. They maintained some of the historic architectural details and used local materials and artisans from the region during the renovations. It has 3 bedrooms, 3 bathrooms, 200 sq m of living space and 150 sq m of terrace, and you can book it for your next Italian getaway (details here)
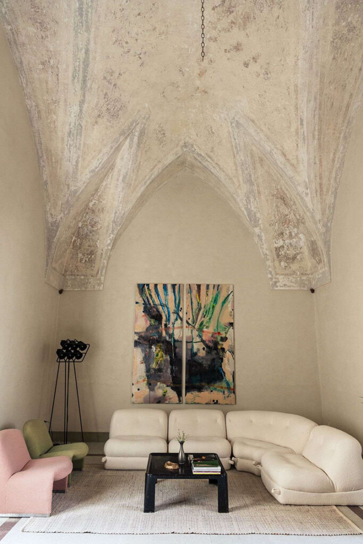
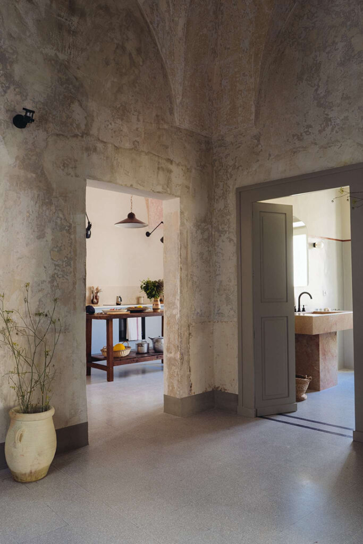
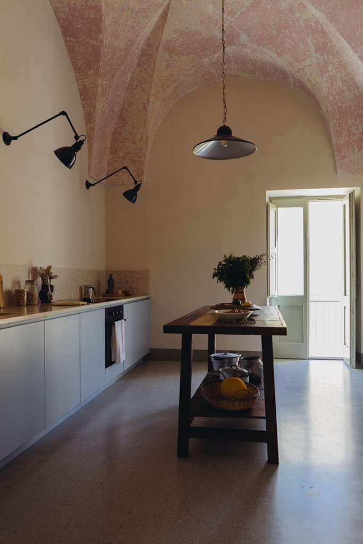
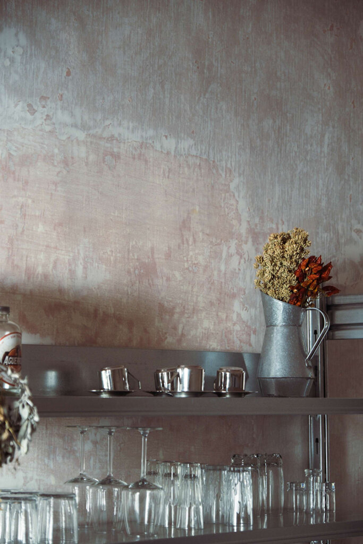
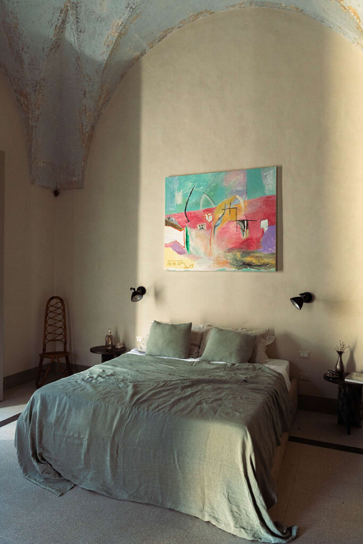
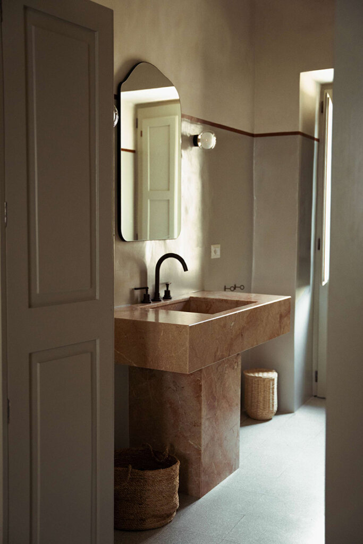
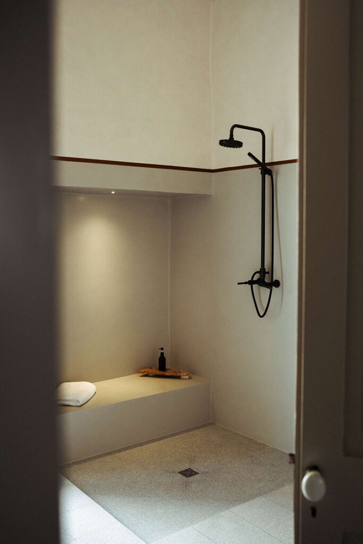
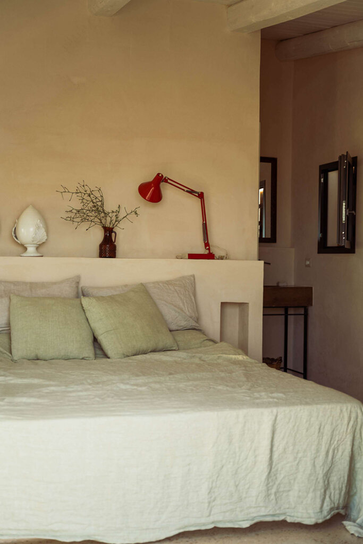
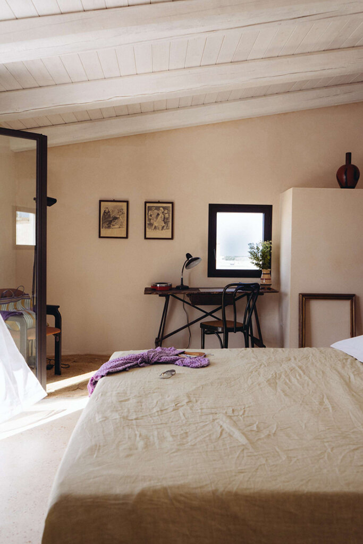
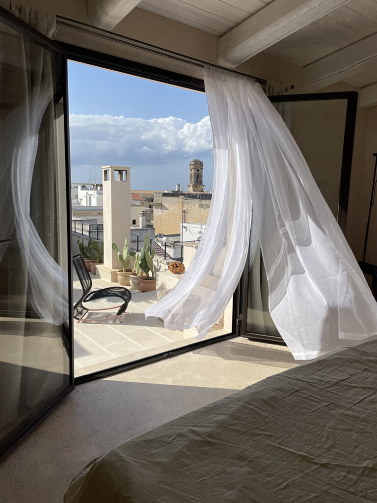
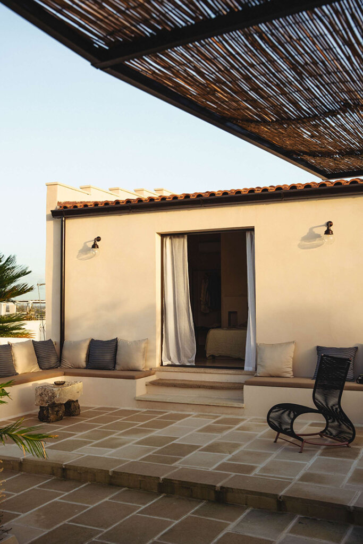
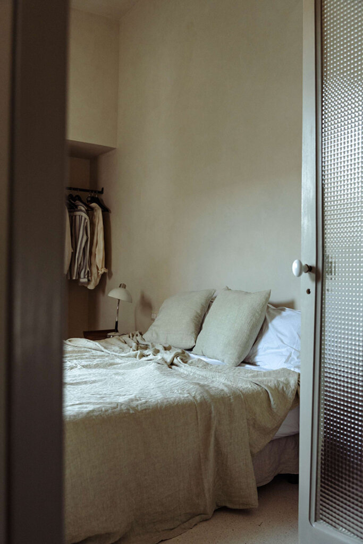
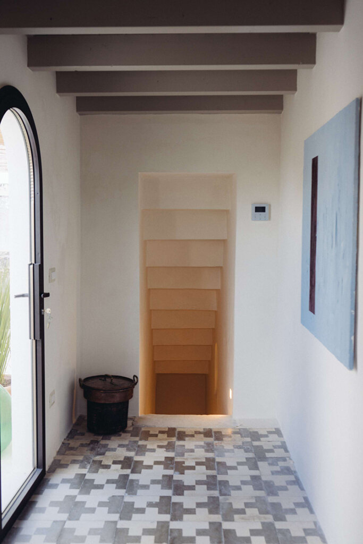
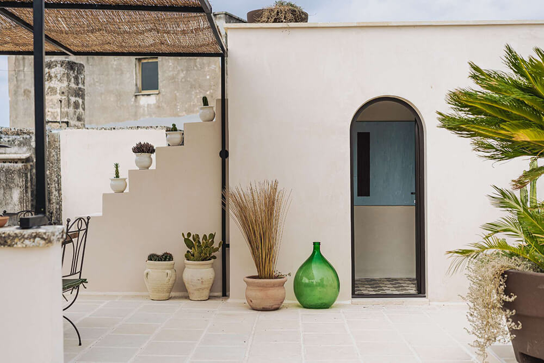
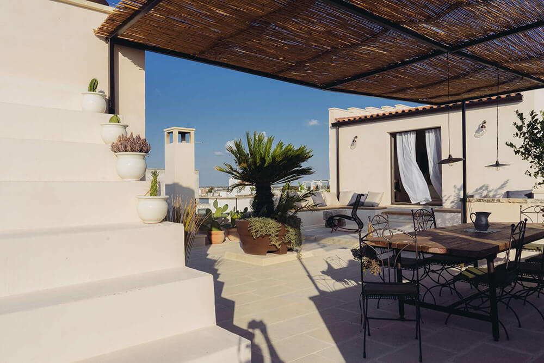
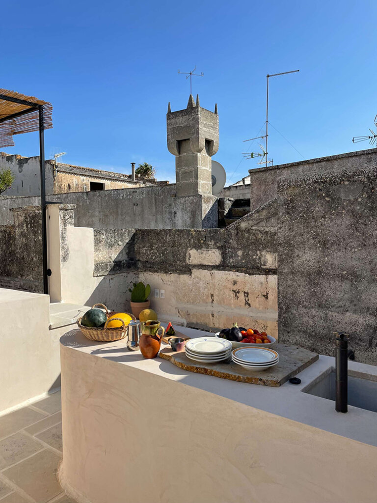
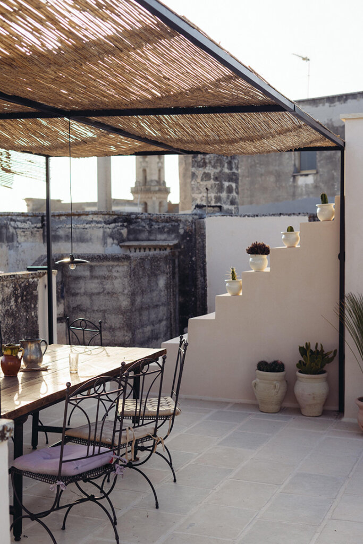
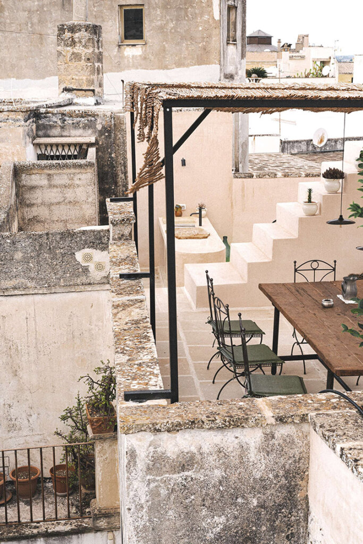
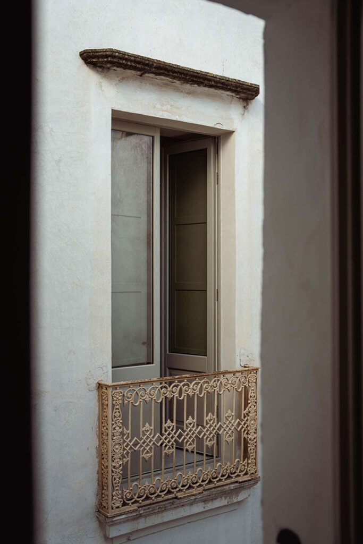
A western red cedar clad home in Los Angeles
Posted on Tue, 26 Aug 2025 by KiM
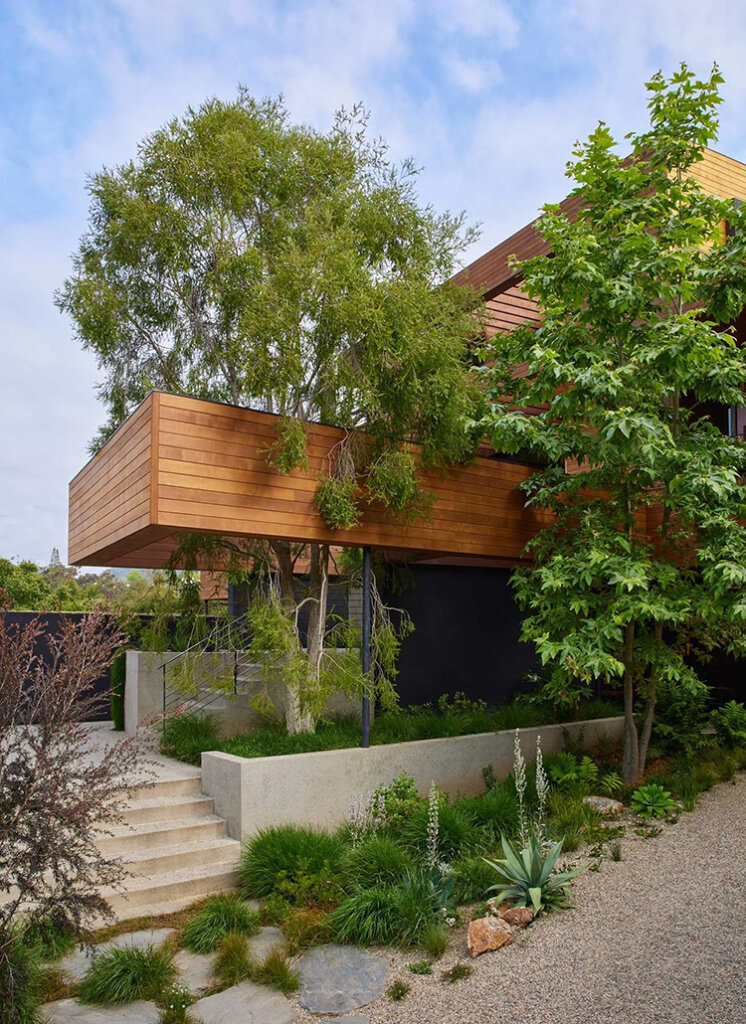
The history of this home is that it was built in 1923, remodelled in 1937, destroyed in 1993, replaced by a clunky postmodern structure, and now transformed into a organic modernist home clad in the most beautiful western red cedar, with expansive windows and soaring ceilings. Other materials such as brick, cork, ebonized oak, and black metal were added as well….and can we talk about that brutalist ceramic mural (by sculptor Stan Bitters) around the fireplace! This home is spectacular and has such a warmth. Wrap anything in wood and you’ve got a winner. Designed by Jamie Bush. Architecture: Assembledge+; Landscaping: Chris Sosa Landscape Terremoto; Styling: Amy Chin; Photos: Yoshihiro Makino.
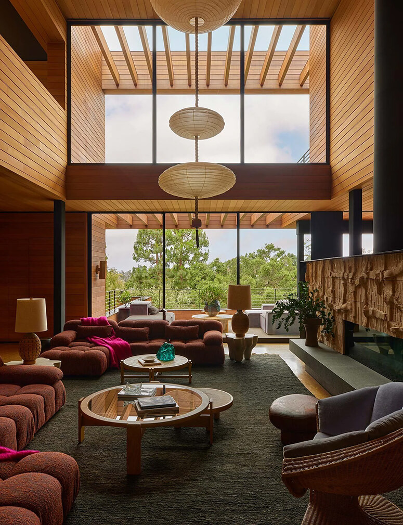
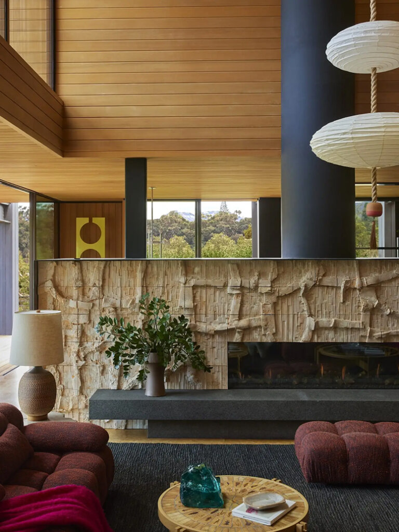
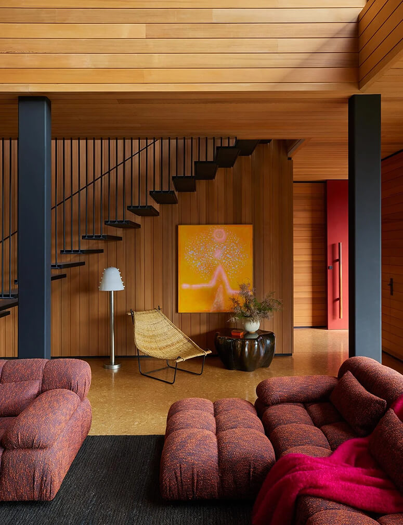
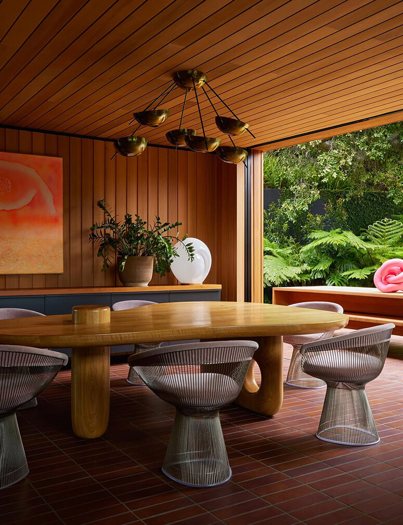
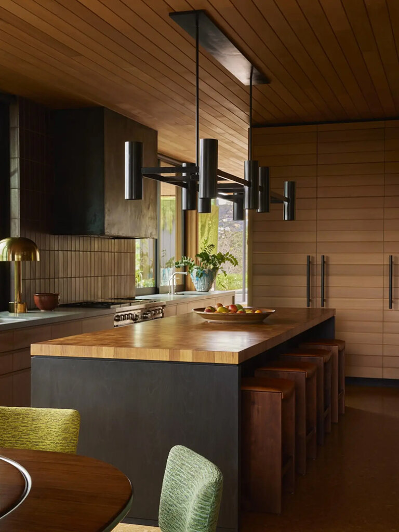
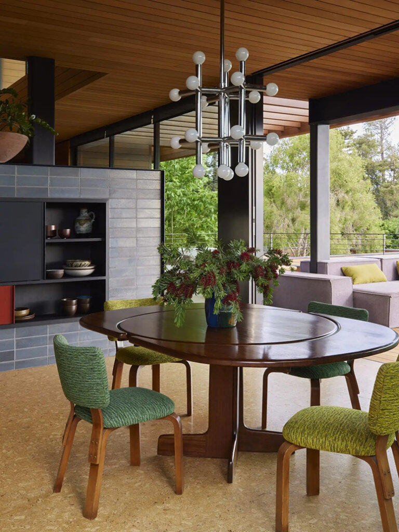
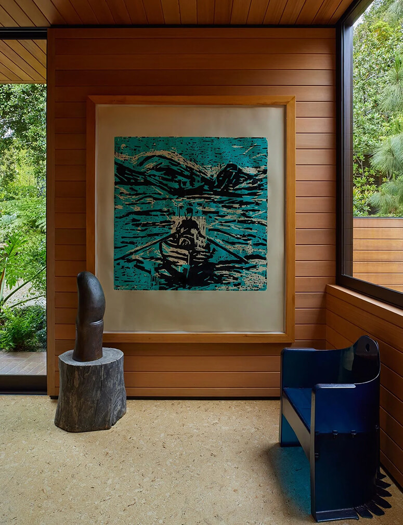
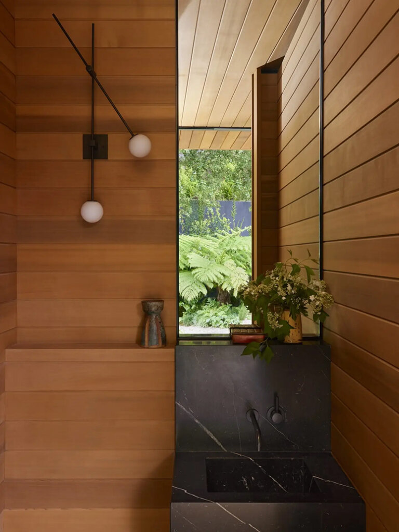
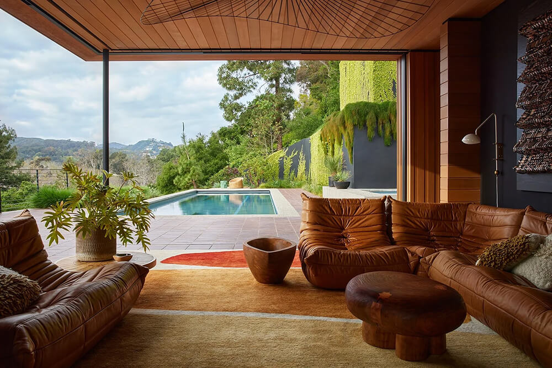
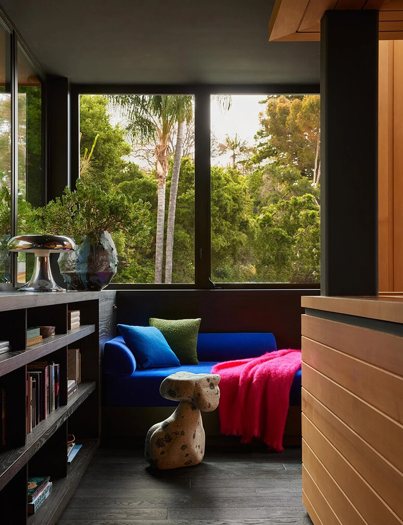
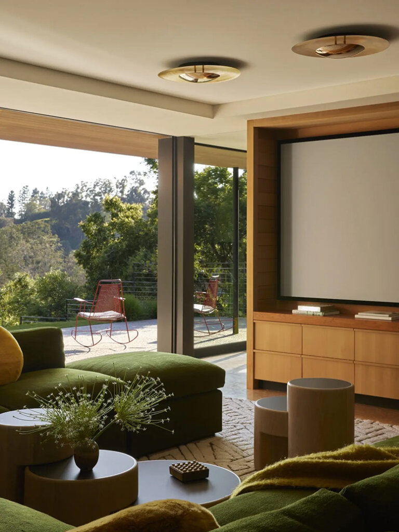
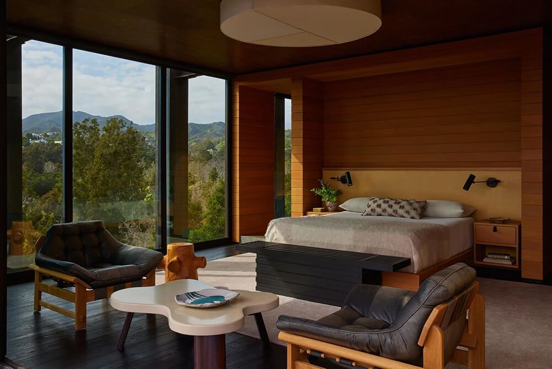
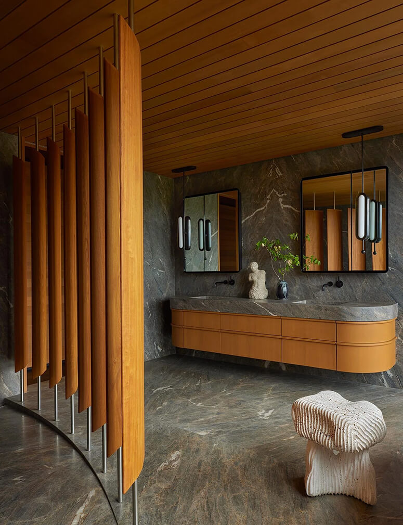
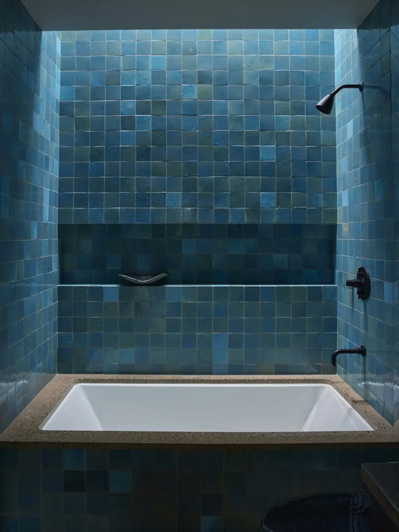
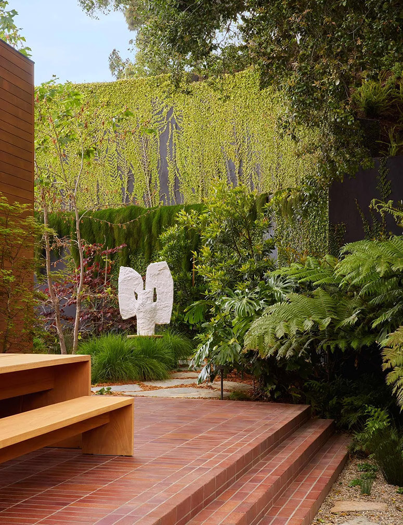
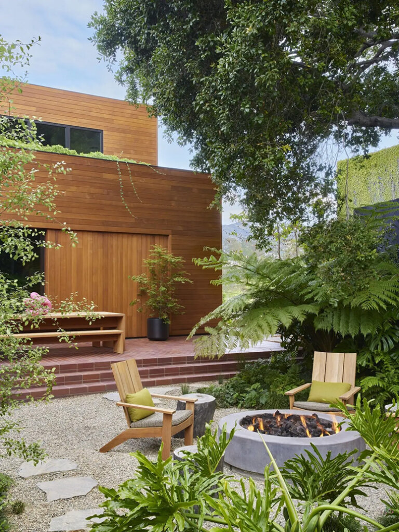
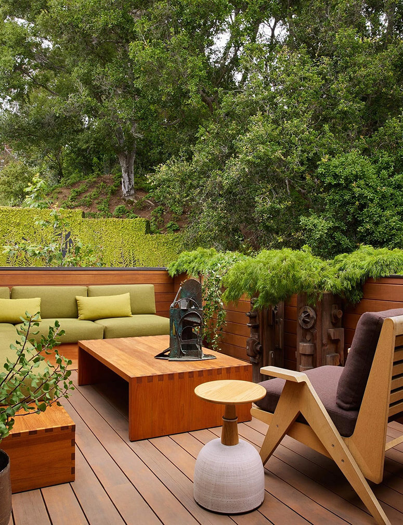
Aurora
Posted on Wed, 13 Aug 2025 by midcenturyjo

Aurora Residence in South Yarra, designed by We Are Triibe with Rob Mills Architecture, sits high above the Royal Botanical Gardens, its name evoking ethereal light and a sense of renewal. Expansive proportions, statement skylights and a tranquil palette create a refined gallery-like home. The living area flows seamlessly between moments of gathering and quiet reflection. A sculptural timber desk bridges living and work spaces, while deeper tones of forest green and blackened timber define an intimate kitchen and fireside zone. The result is a sophisticated sanctuary that harmonises daily rhythms with warmth, connection and a sense of calm.











Photography by Tasha Taylee.

