Displaying posts labeled "Neutral"
Timeless elegance in Salamanca
Posted on Mon, 28 Jul 2025 by midcenturyjo
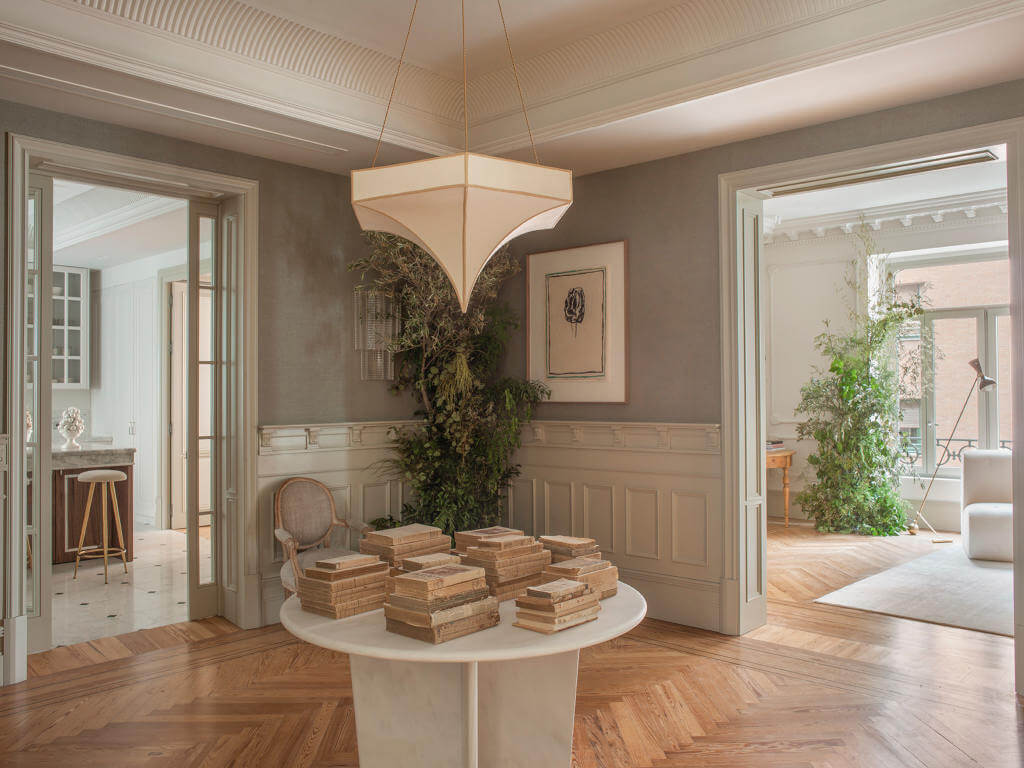
This 380 m² apartment, located in a landmark building in Madrid’s Salamanca district, has been fully renovated by Galán Sobrini Arquitectos. Original architectural elements were preserved, while new additions were thoughtfully integrated using natural yet sophisticated materials such as restored pine flooring and intricately detailed stone. Highlights include the formal fireplace elevation and a bespoke dining room hutch and bar, creating a richly textured, elegant interior that honors the home’s heritage with a contemporary sensibility.
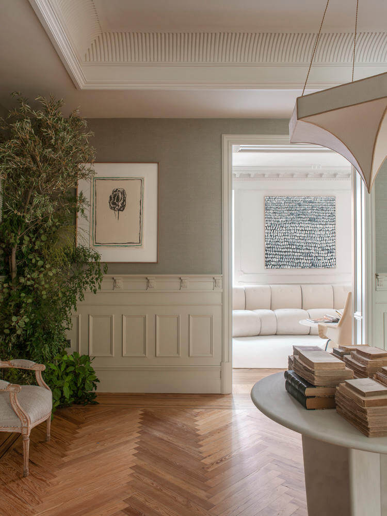
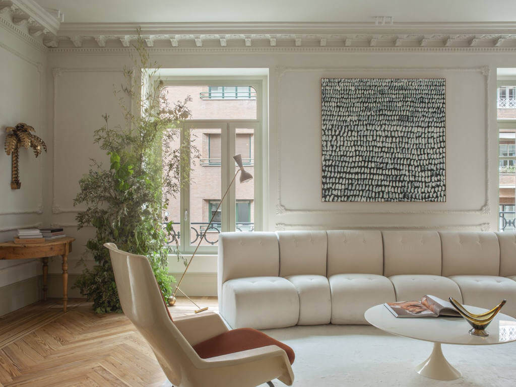
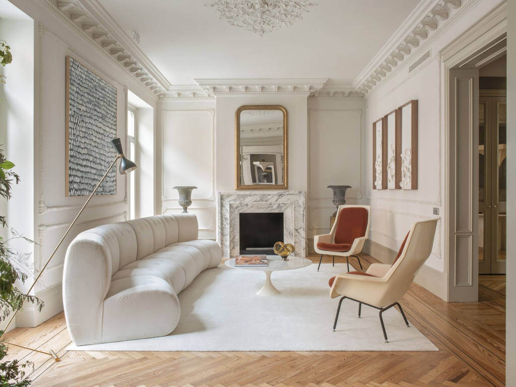
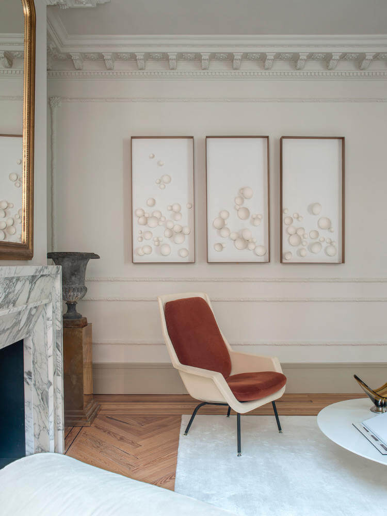
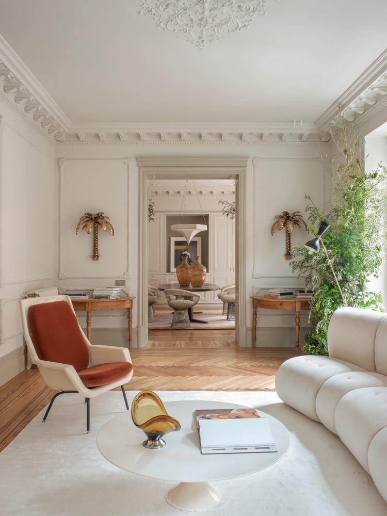
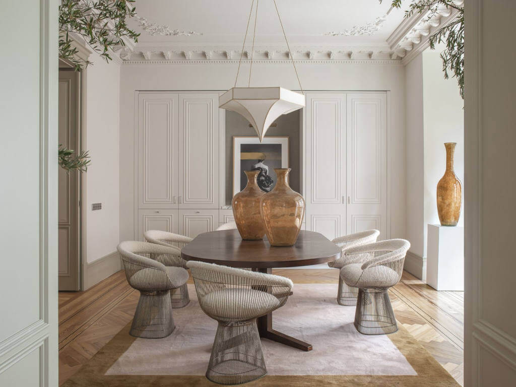
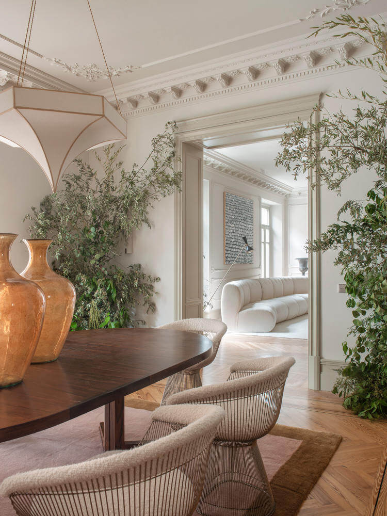
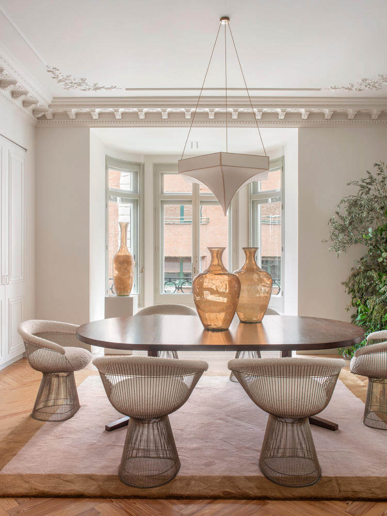
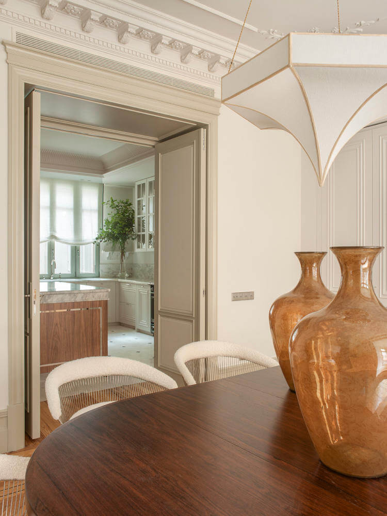
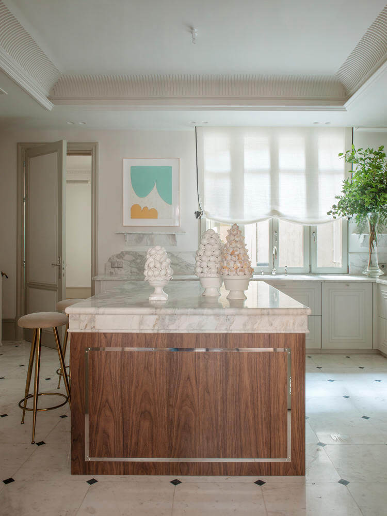
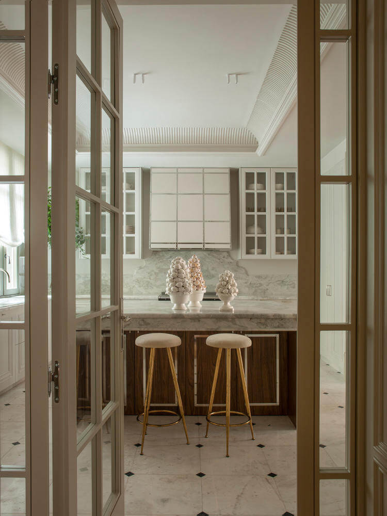
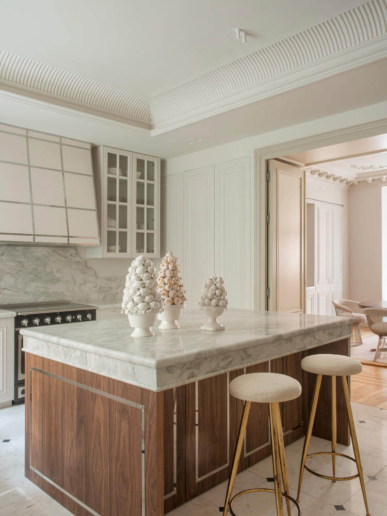
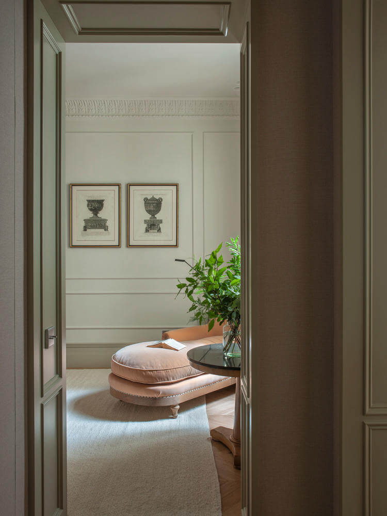
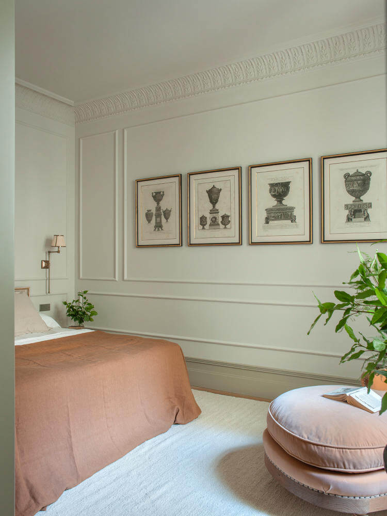
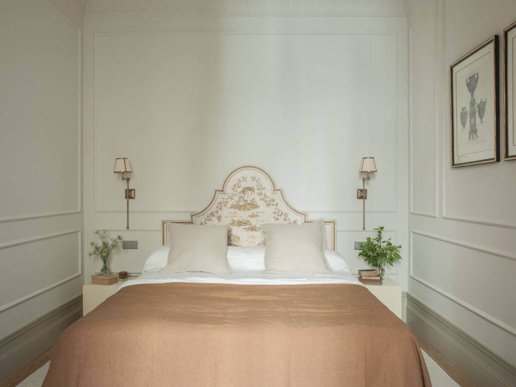
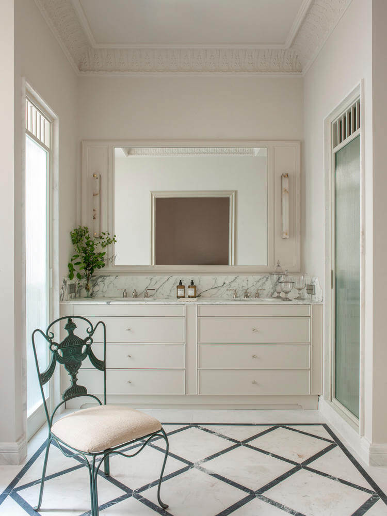
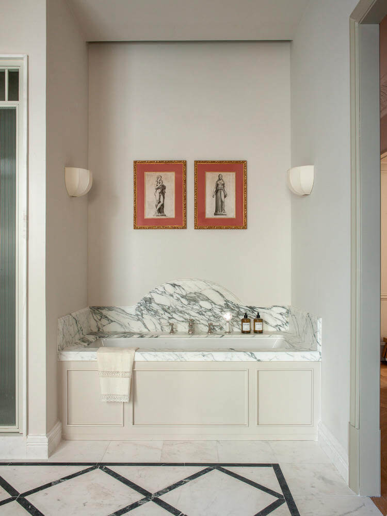
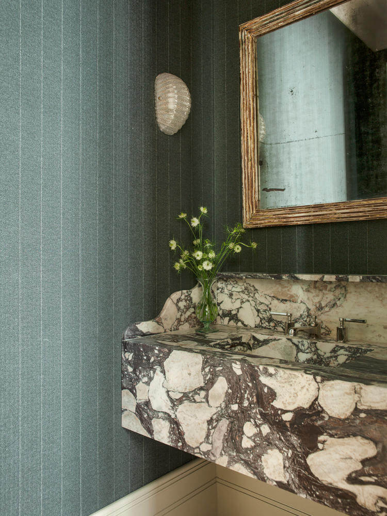
Photography by Montse Garriga.
Where elegance meets everyday living
Posted on Thu, 24 Jul 2025 by midcenturyjo
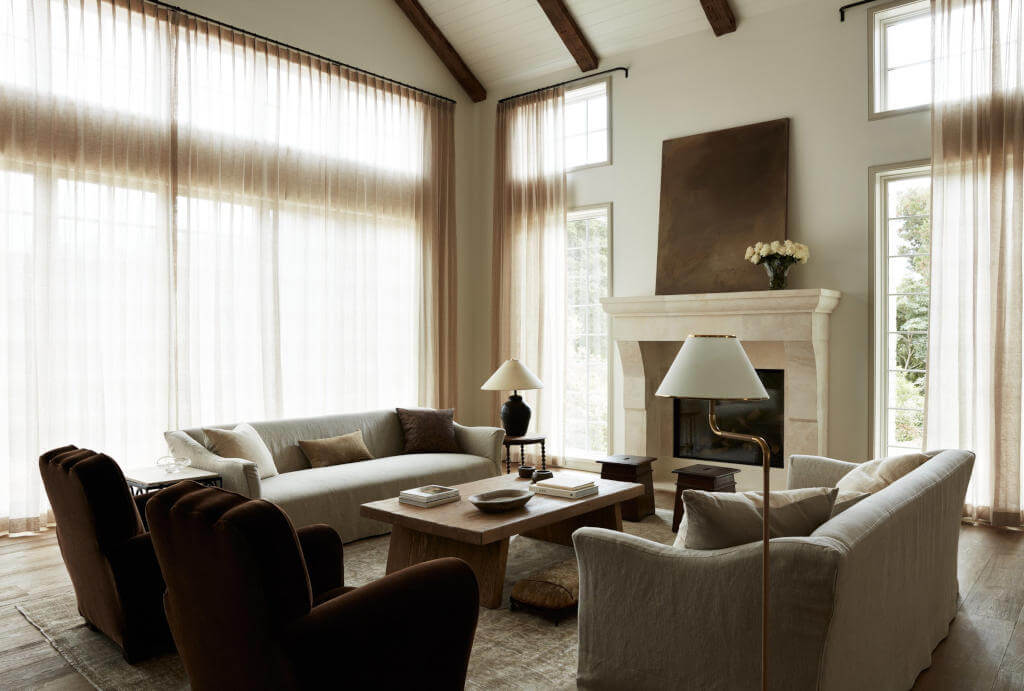
Molly Kidd Studio creates homes that are both luxurious and livable, grounded in creativity and everyday comfort. Their Bay Area project is a refined new build that showcases natural materials, layered textiles and curated vintage furnishings. Thoughtful design shines in every detail, from a custom wine cabinet to a fully integrated kitchen, breakfast nook, pantry, mudroom and laundry. Each space feels personal and inviting, reflecting a story told through craftsmanship, materiality and timeless design.
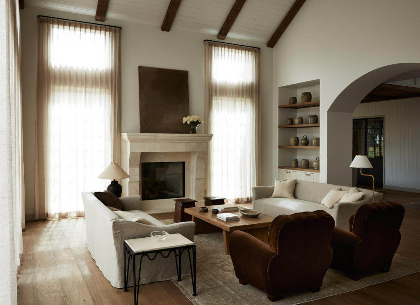
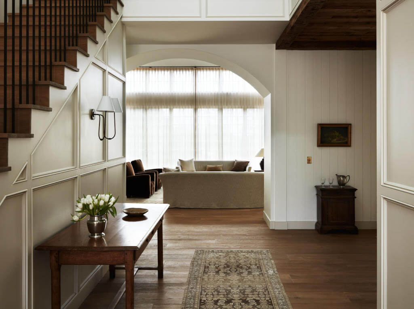
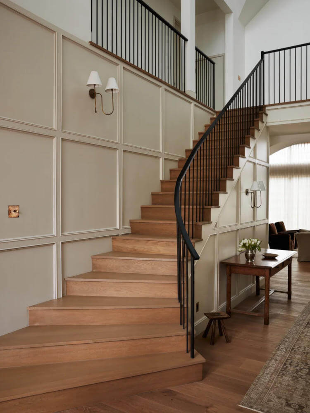
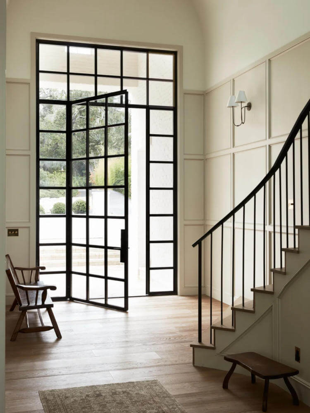
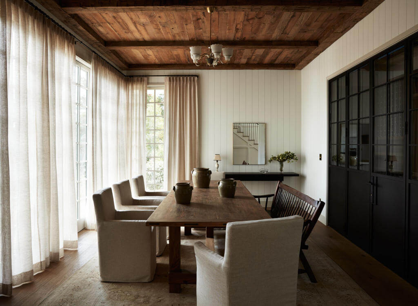
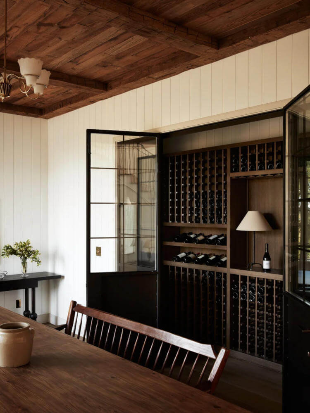
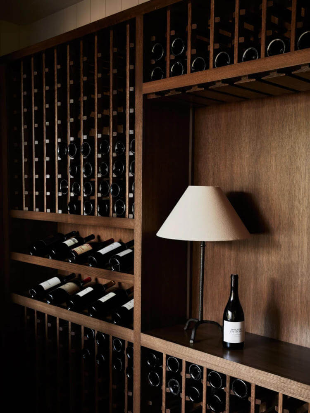
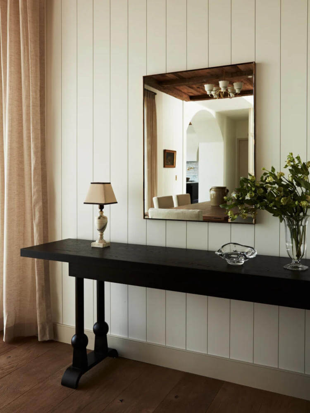
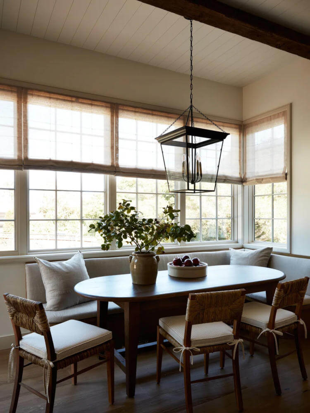
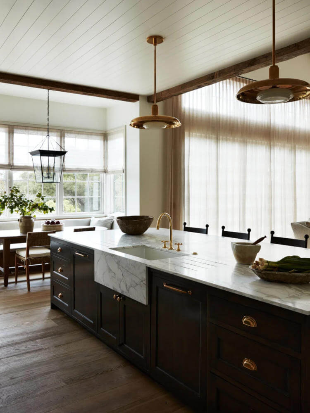
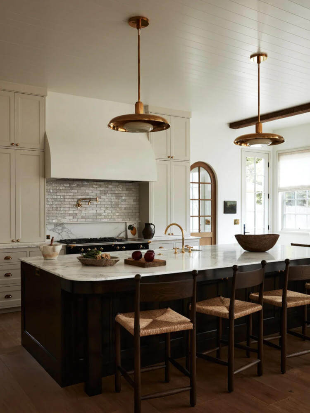
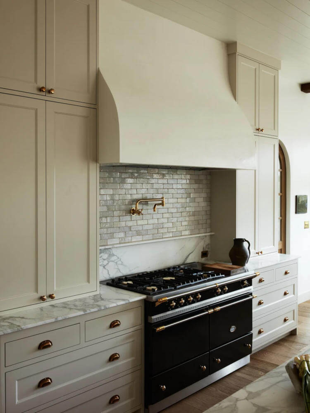
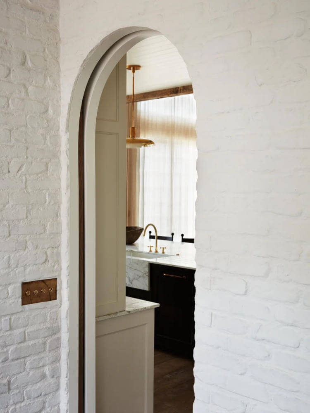
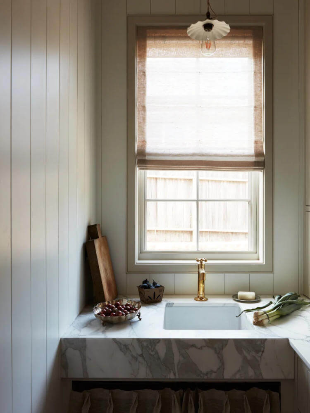
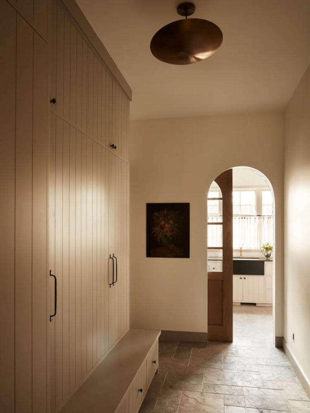
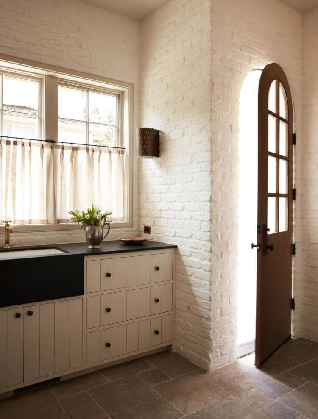
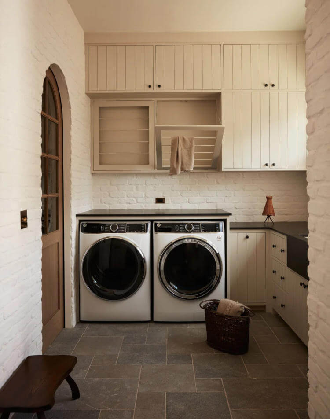
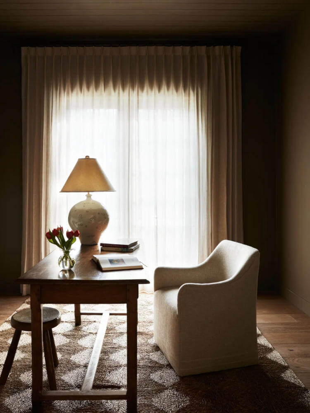
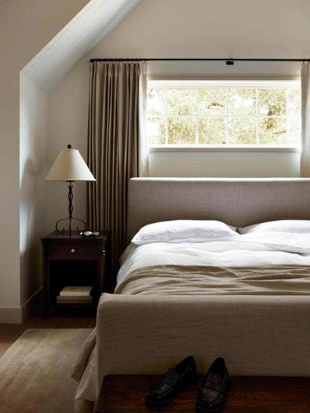
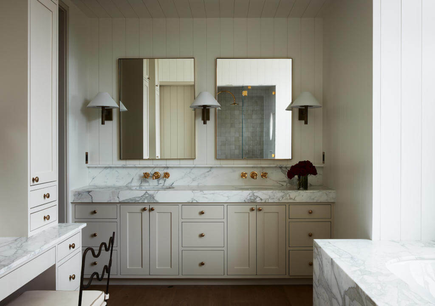
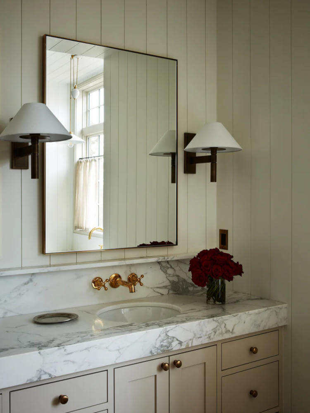
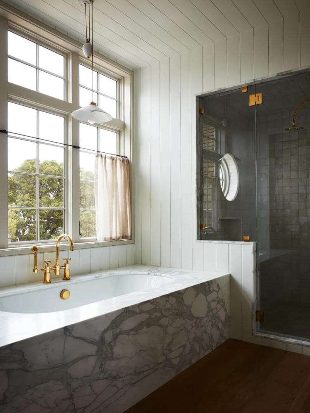
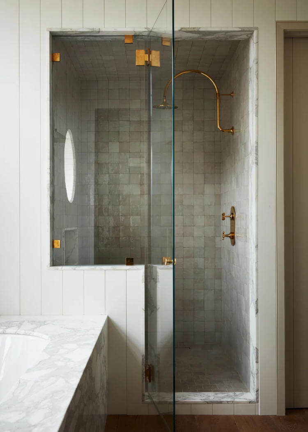
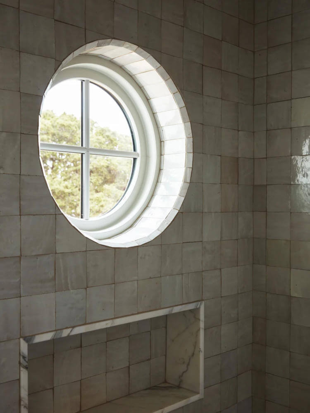
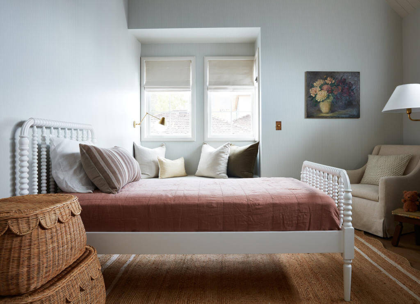
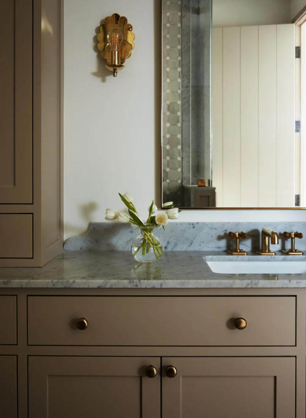
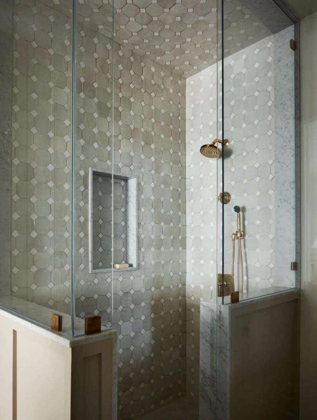
Photography by Tim Lenz.
Retreat Residence – a meditative sanctuary in the forest of Melbourne
Posted on Wed, 23 Jul 2025 by KiM

I had to share another project by CJH Studio because as much as I love some colour and pattern and stuff, this is absolutely beautiful with the exact opposite vibes. This one is a bit less modern than the last project I shared, with a bit more warmth and some added old world charm. I will admit that for more years that I can even remember, I have wanted a big squishy sofa draped in an oversized linen sheet. My dream! Photos: Jimmy Logan.
















Folk Retreat – a small holiday home in Byron Bay
Posted on Mon, 21 Jul 2025 by KiM
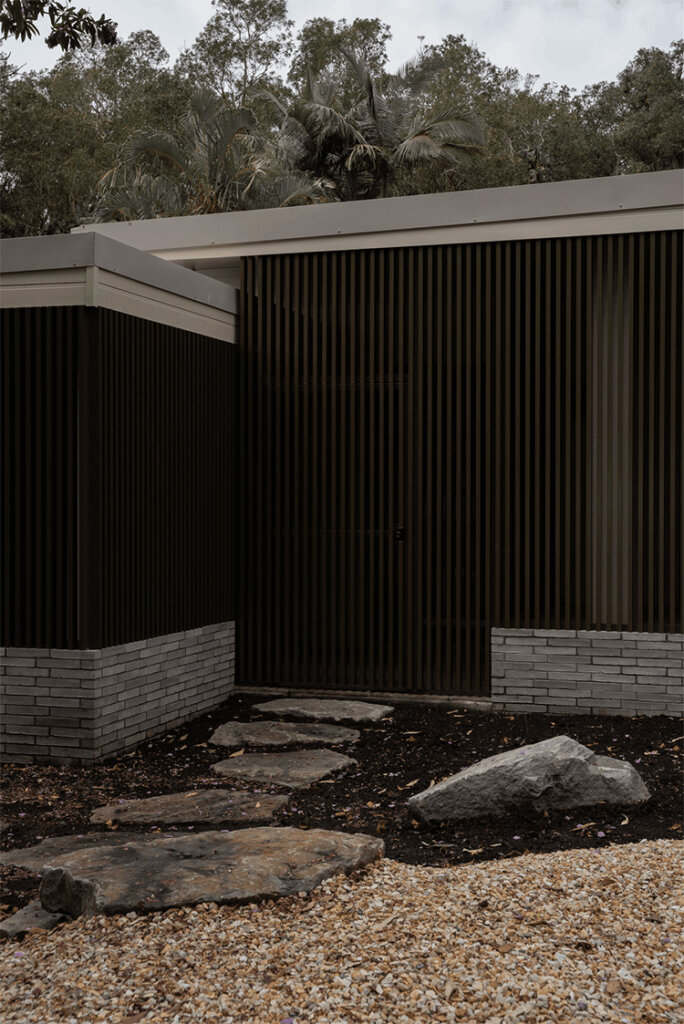
This small holiday home, and retreat from busy city life, is all about a sense of peacefulness, very little simulation and allows for complete relaxation. I don’t know that I could live like this as a main residence but for weekends this is perfection. Minimal, soft, an emphasis on materiality, thoughtful and deliberate. Designed by CJH Studio. Architecture: Paul Robertson Architect; Photos: In Situ Studio
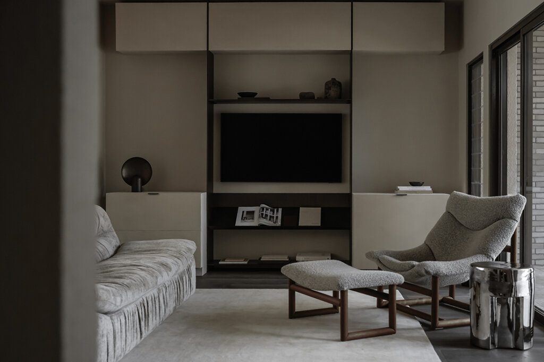
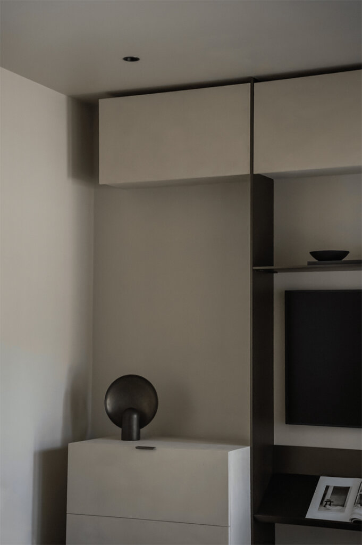
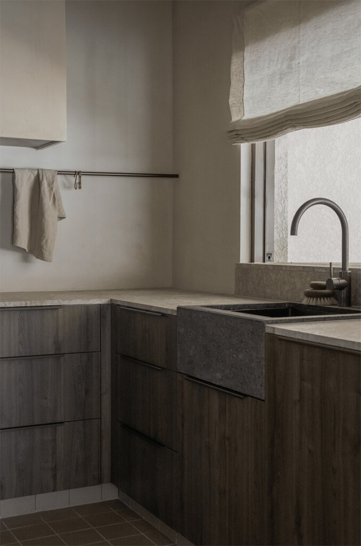
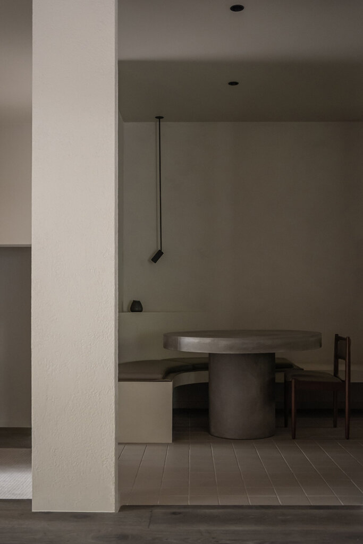
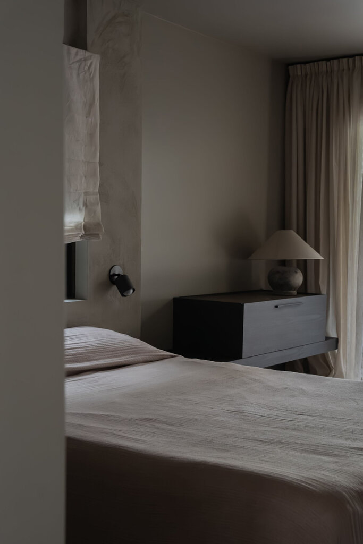
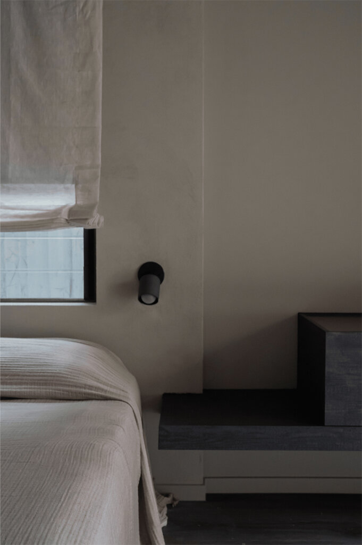
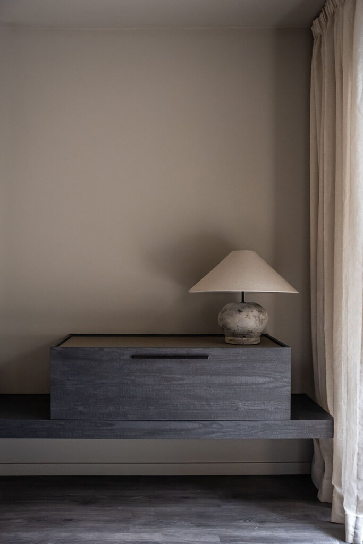
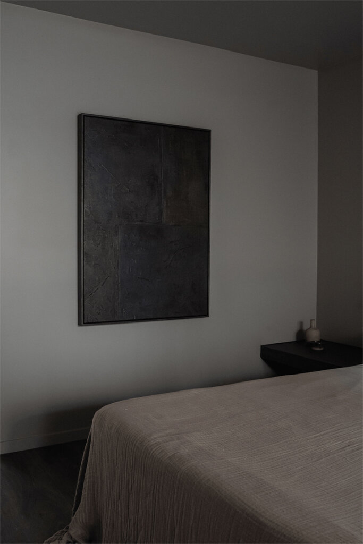
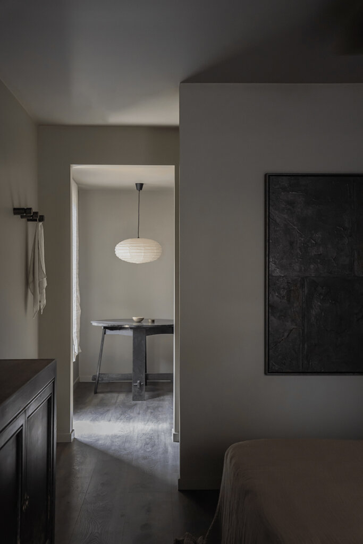
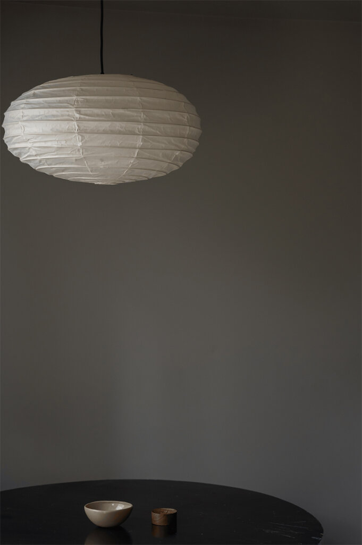
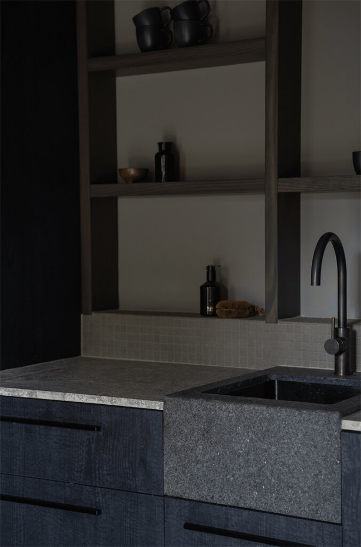
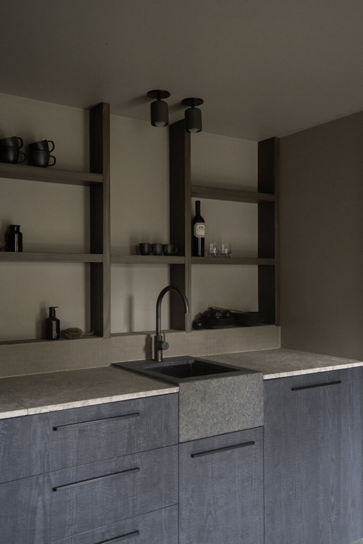
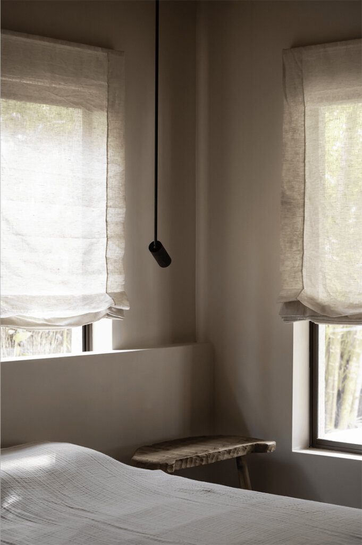
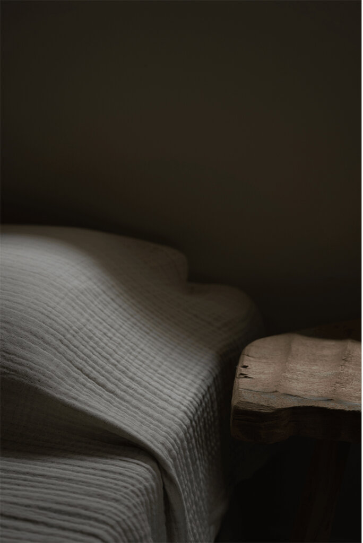
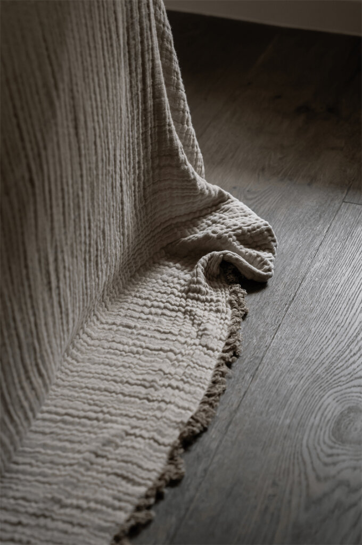
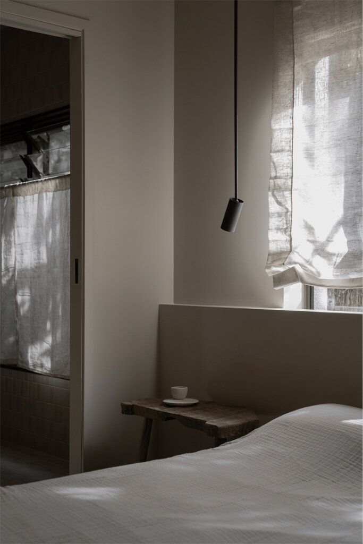
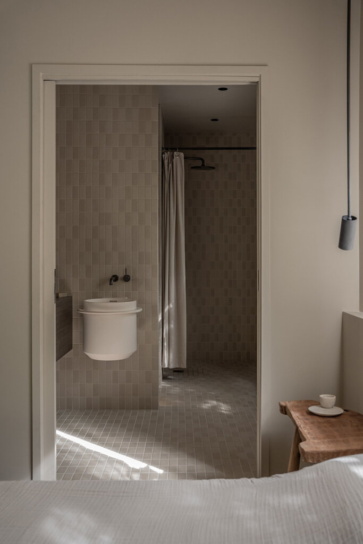
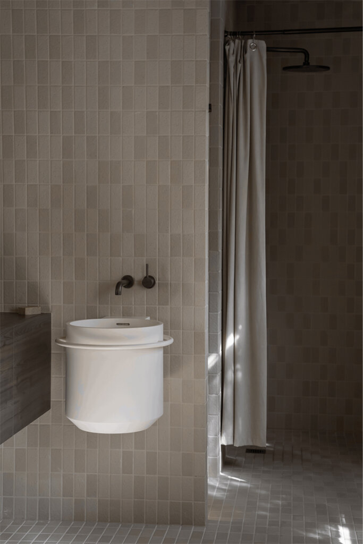
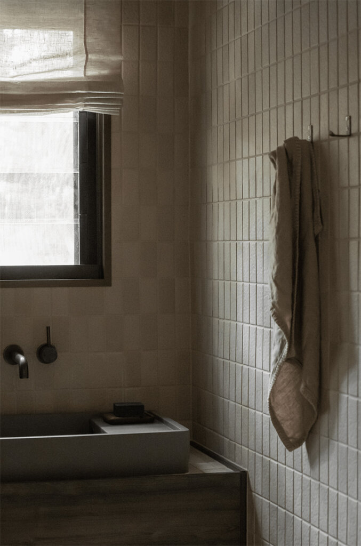
Setting the stage
Posted on Wed, 9 Jul 2025 by KiM

This home in Chicago is an exceptional example of what designer Jen Talbot is all about. Spaces that are works of art. Where each piece is carefully considered, is a work of art on its own, and as a whole it is next level sophisticated and tells such a dramatic story. Simplicity is key. An abundance of shapes. Dark and light. Setting the stage. Photos: Dustin Forest.













