Displaying posts labeled "Outdoors"
Brutalism in Cap Bénat
Posted on Mon, 18 Dec 2023 by midcenturyjo
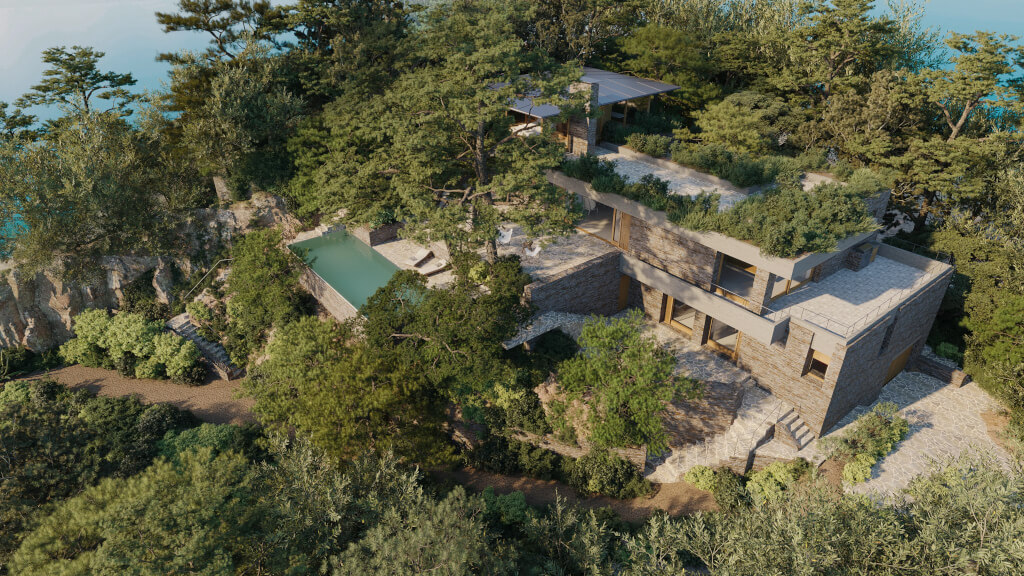
Nestled amid umbrella pine, this villa in Cap Bénat reigns over the sea from a 45-meter-high rocky promontory. Originally designed in 1971 by André Lefèvre and Jean Aubert, the house has been extended recently by Atelier du Pont. The house’s horizontal design integrates with the landscape, featuring terraces akin to layered retaining walls cascading towards the sea. The new extension harmoniously complements the existing stone structure, extending seamlessly into terraces overlooking the ocean while the new infinity pool merges with the horizon.
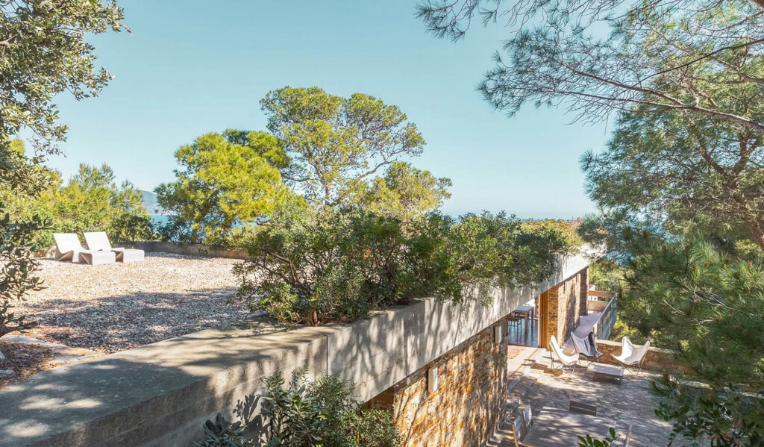
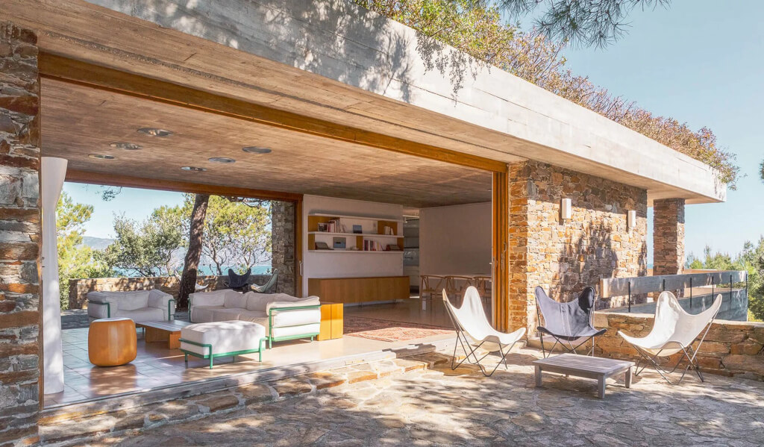
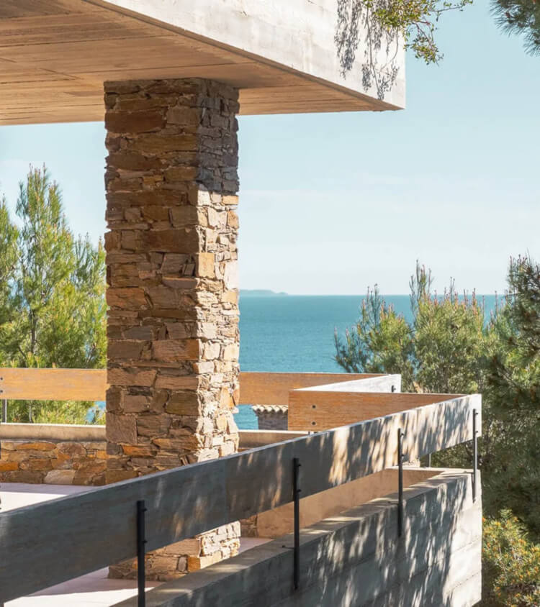
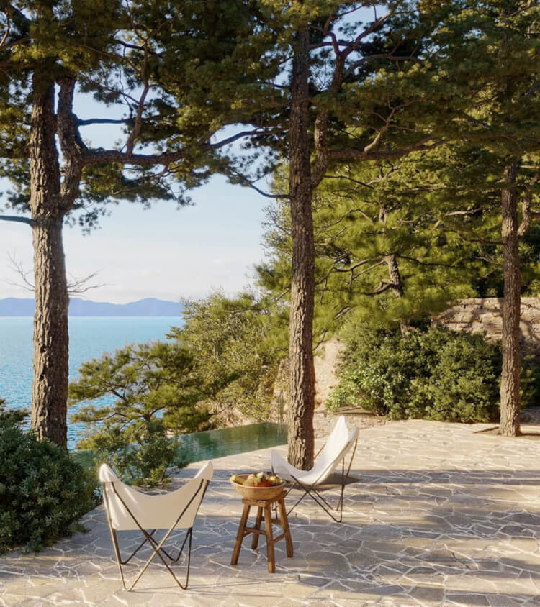
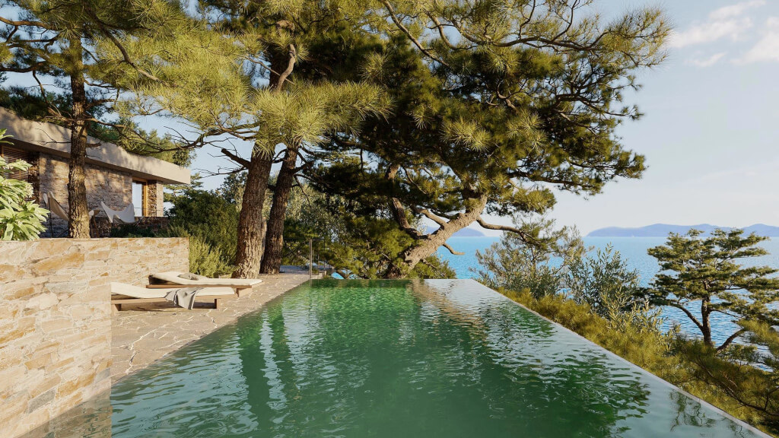
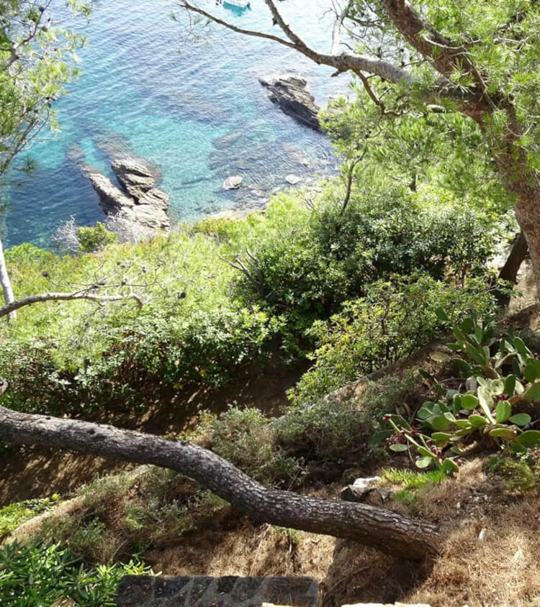
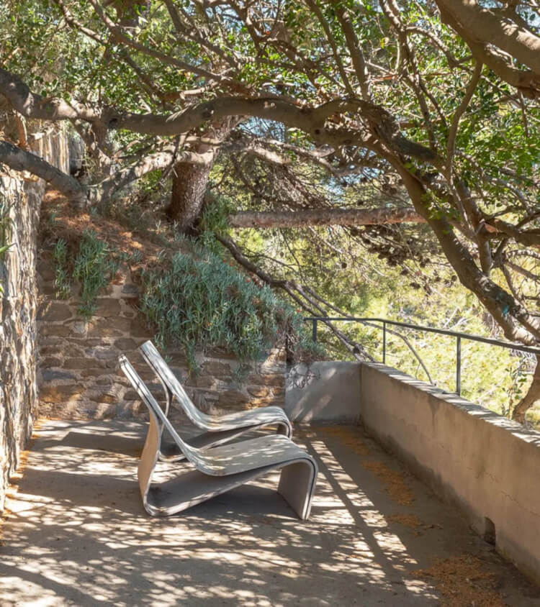
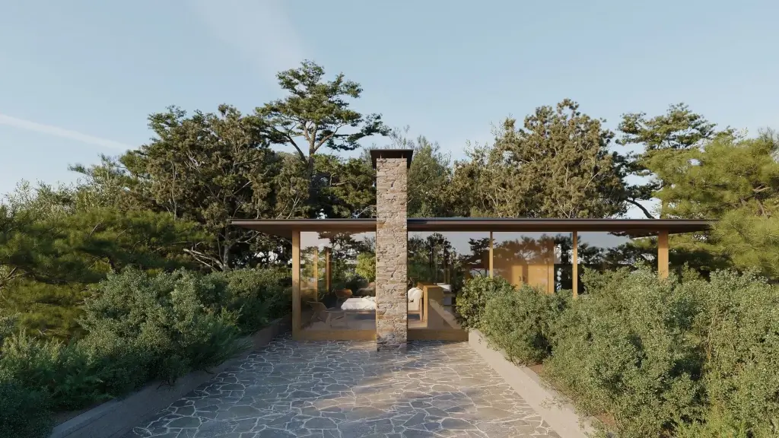
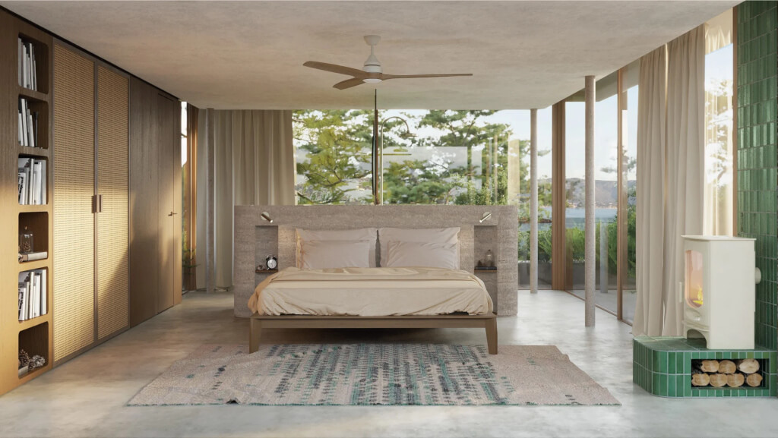
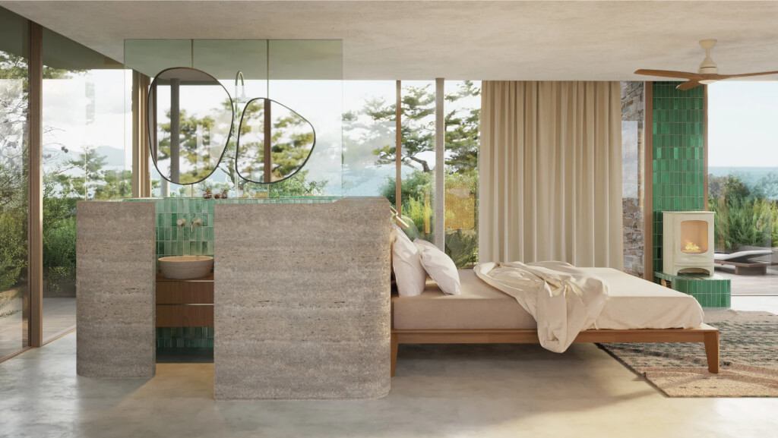
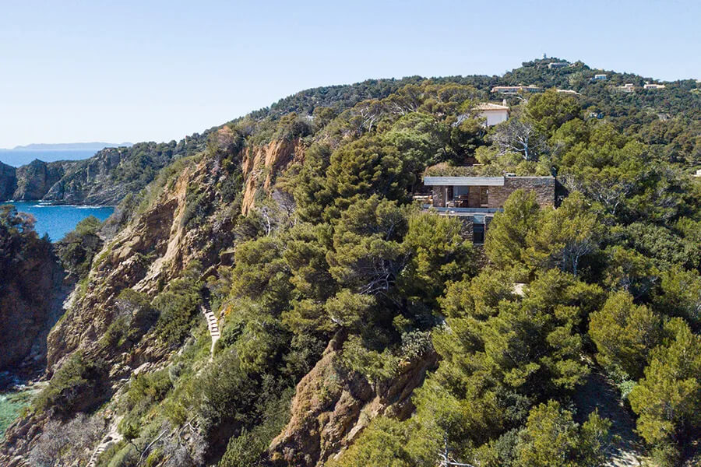
An 18th century mansion in Little Norman Versailles
Posted on Sun, 17 Dec 2023 by KiM
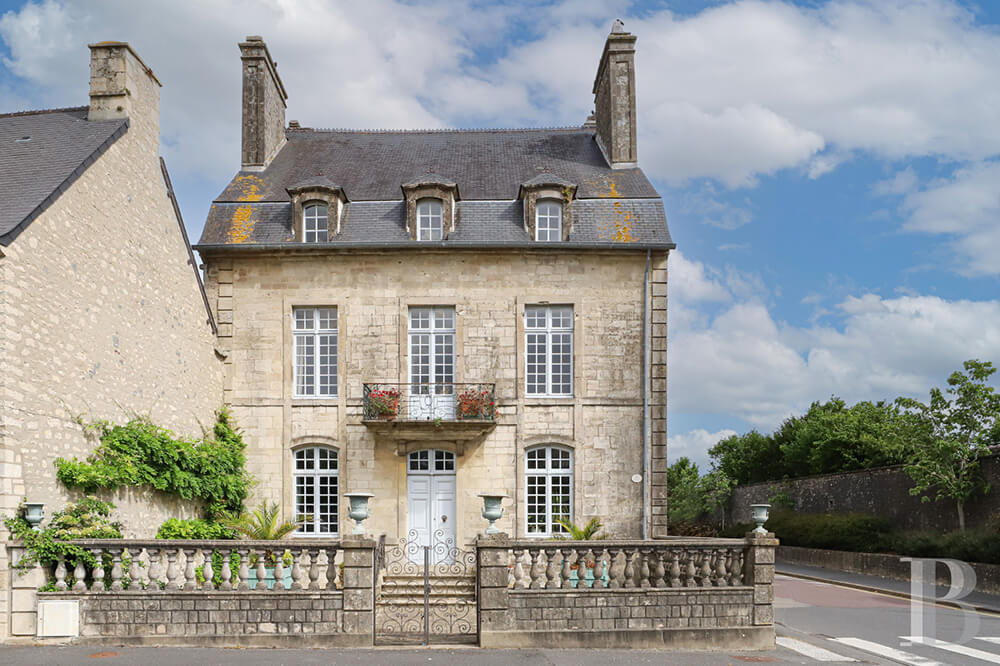
Sober and elegant, the “Hôtel Dorléans” is one of Valognes’ emblematic monuments. Its construction dates back to the town’s golden age, that of the 18th century, which earned it the nickname of “Little Norman Versailles”. Behind the listed stone facade, the vestibule astonishes visitors because of its size. The rest of the visit is steeped in the history of the premises, including the meticulously restored decors. The spiral stairway, providing a link between the different floors, is a magnificent work of art. The garden, also listed, is a harmonious combination of various species laid out under the protection of a majestic palm laurel tree.
Honey, I’m home. For sale via Patrice Besse for €895,000.
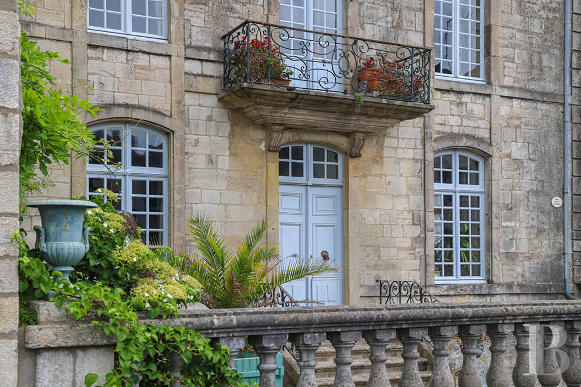
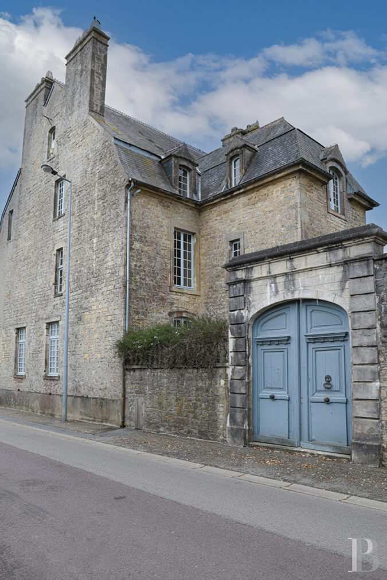
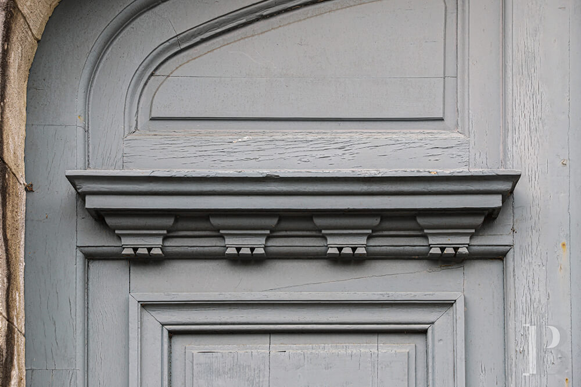
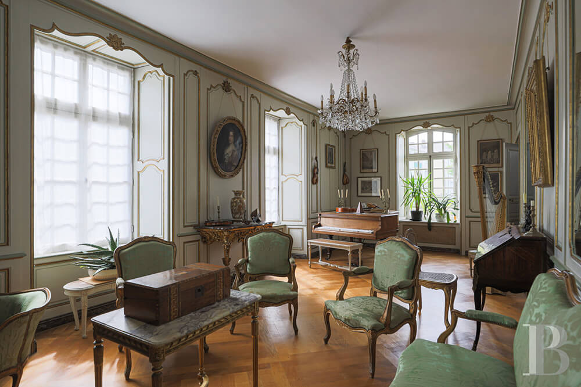
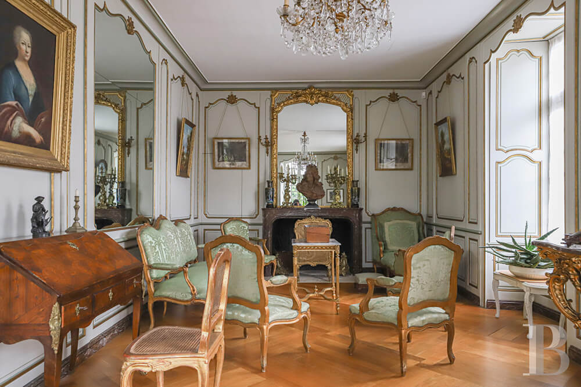
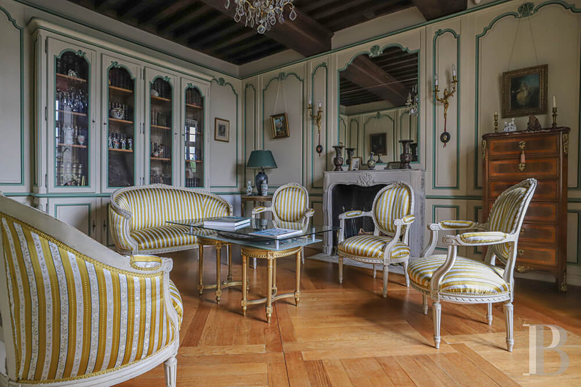
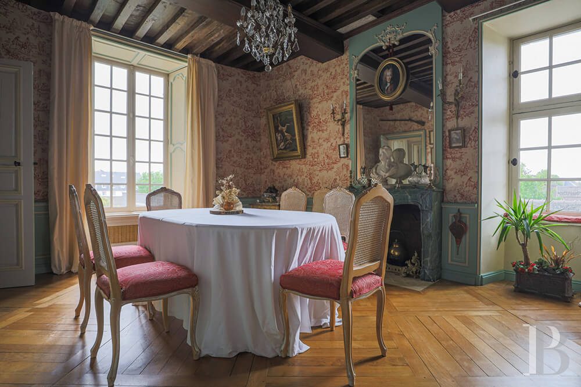
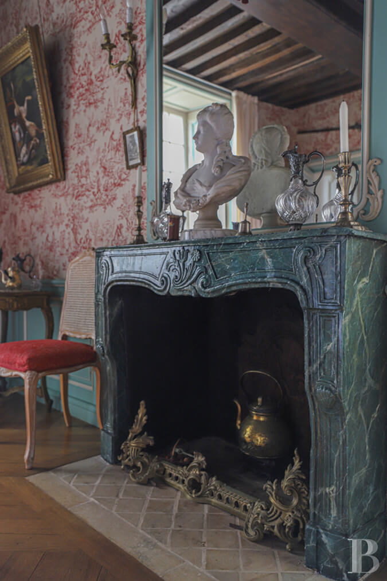
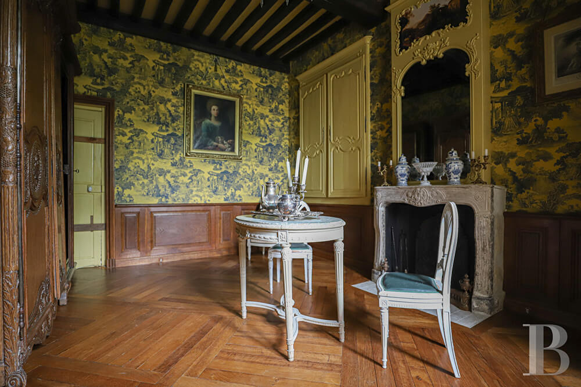

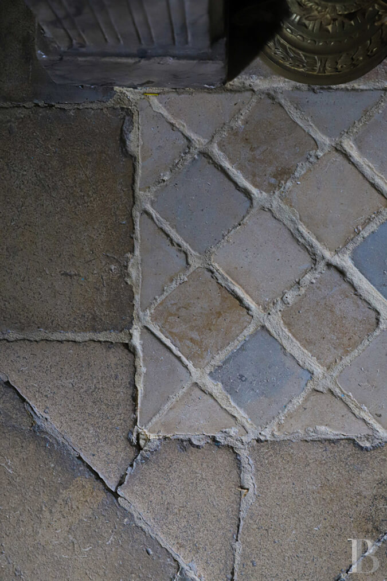
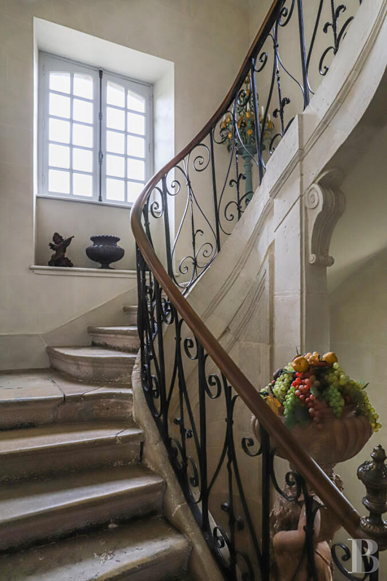
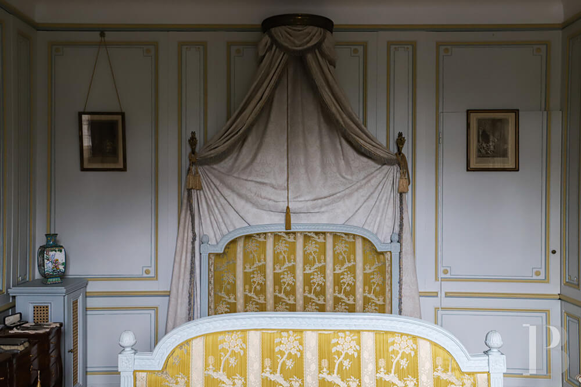
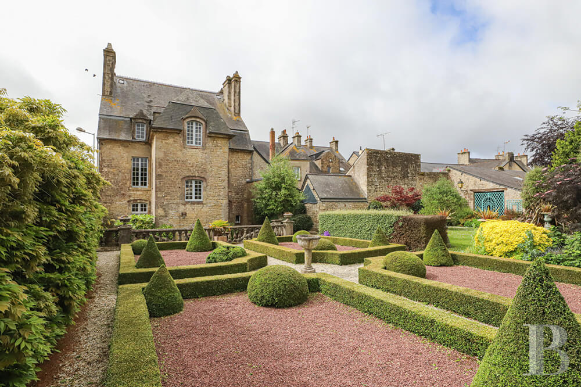
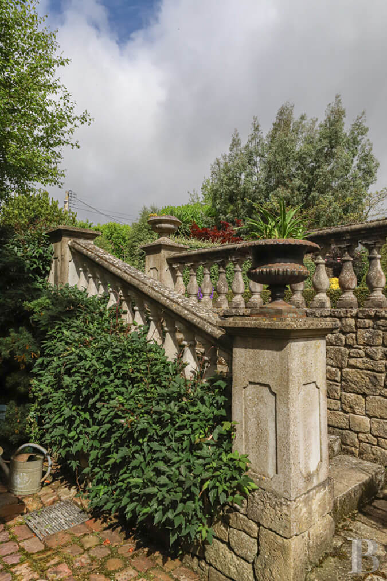
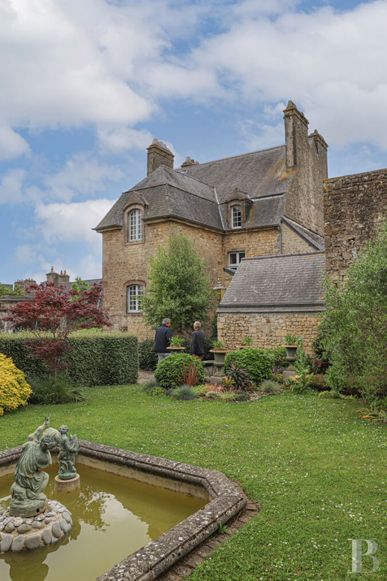
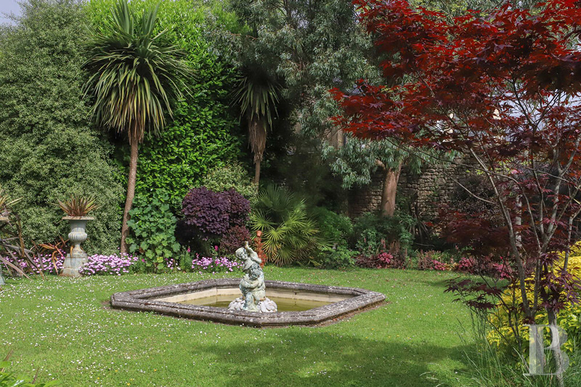

Capitol Hill Brownstone
Posted on Tue, 12 Dec 2023 by midcenturyjo
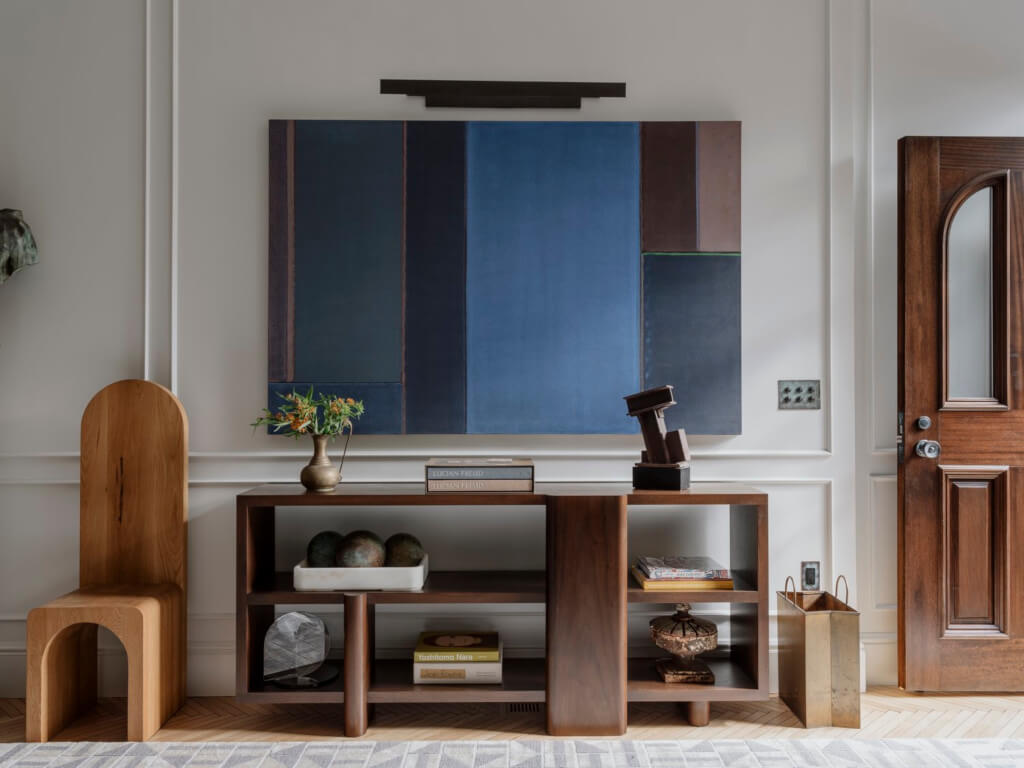
“Purchased from a developer who had stripped this 1861 brownstone of its character, our team was hired to inject soul back into this historic building. Architectural details like decorative molding, intricate millwork, steel-cased doors and entryways set the stage for a layered, carefully curated balance of modern and traditional. Custom furniture and hidden conveniences make efficient use of the home’s limited width, and a budding art collection speaks to the client’s bourgeoning interest in modern artistic movements.”
Love the idea of injecting a soul into a building, of returning the spirit along with the details. Capitol Hill Brownstone by Zoe Feldman.
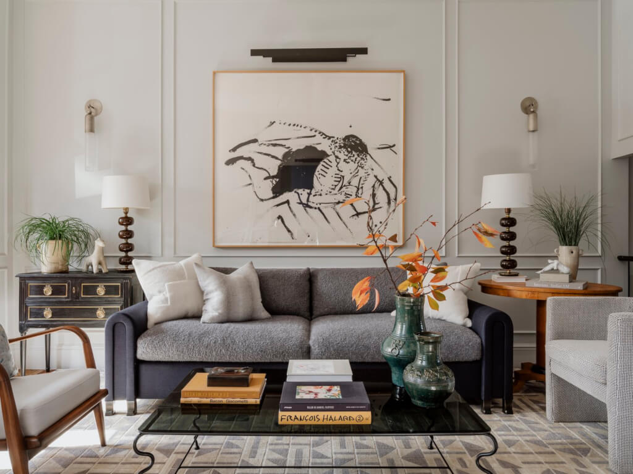
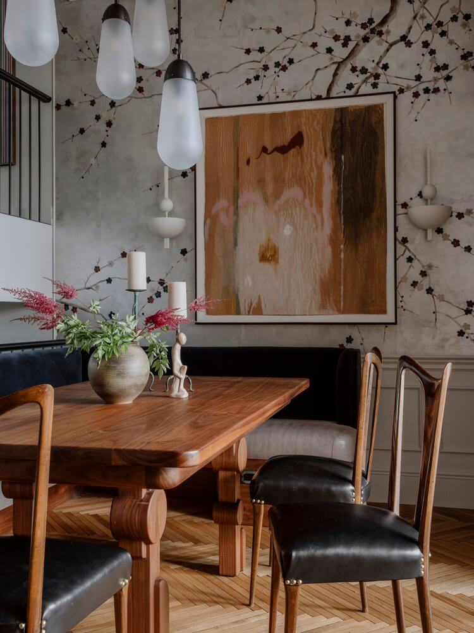
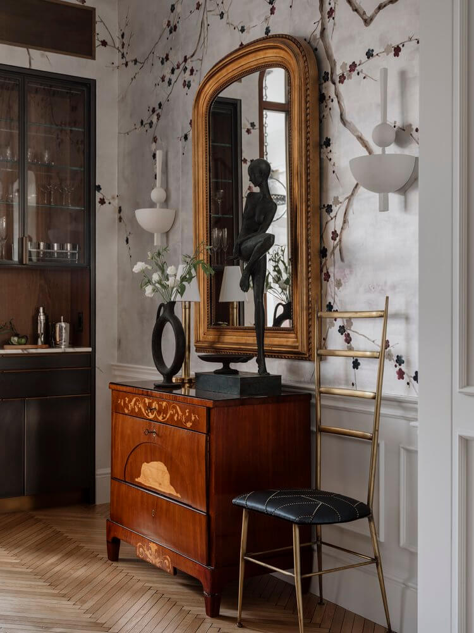
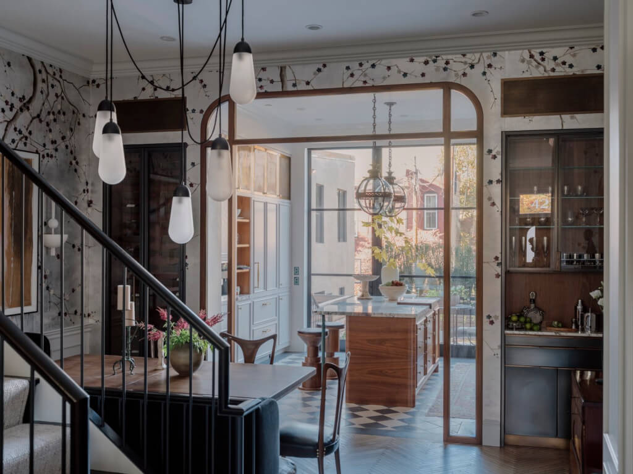


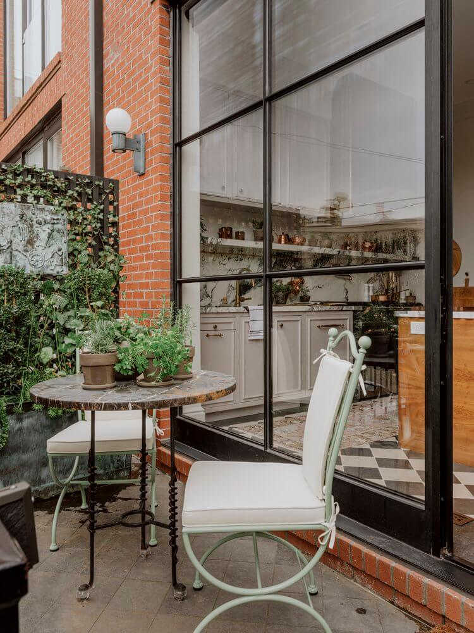



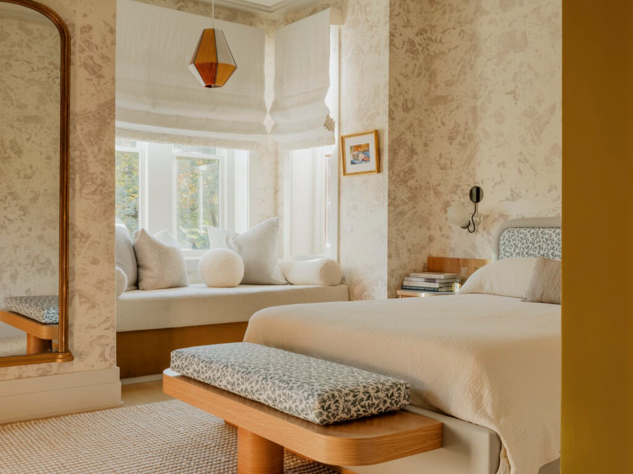
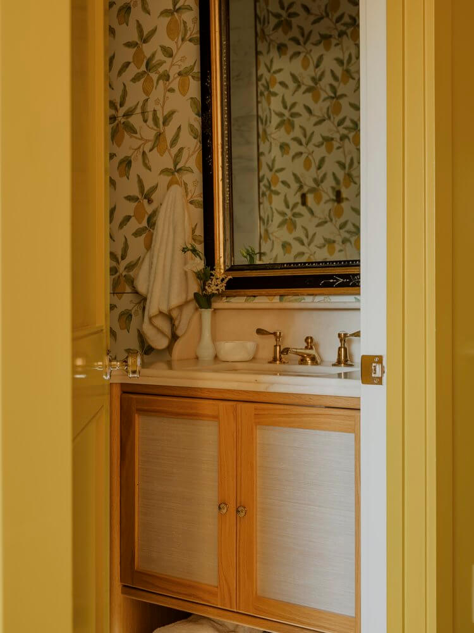
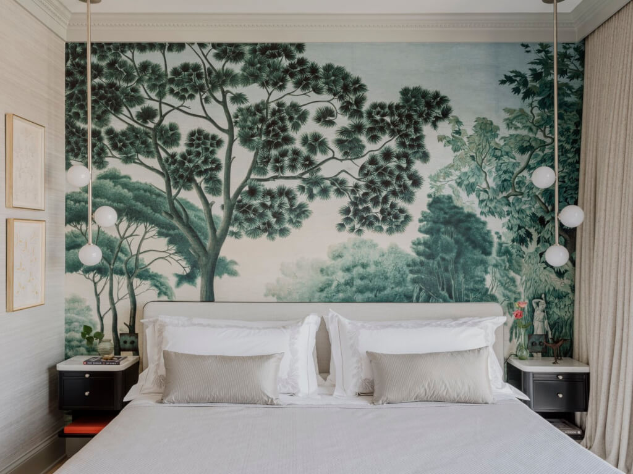
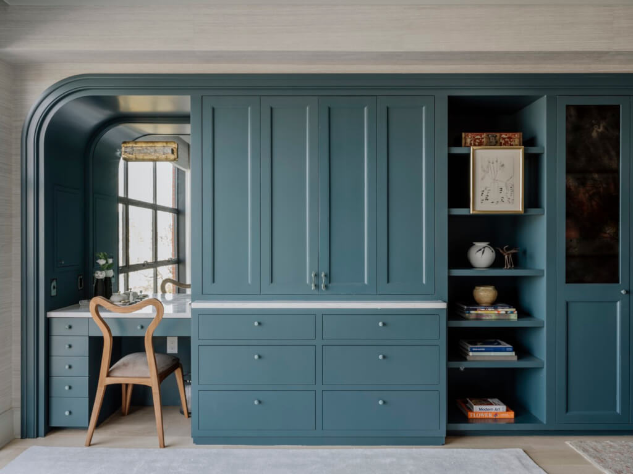
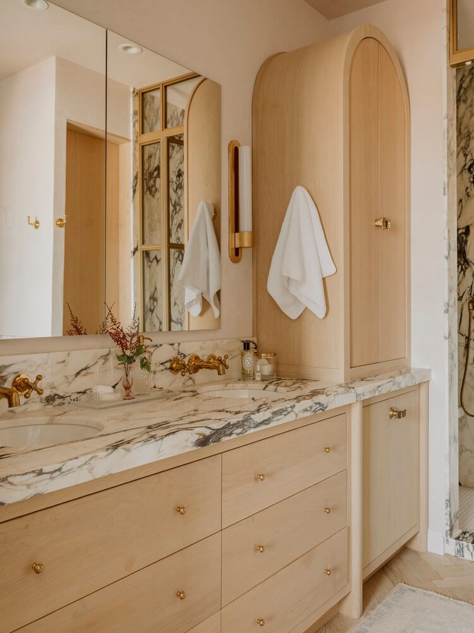
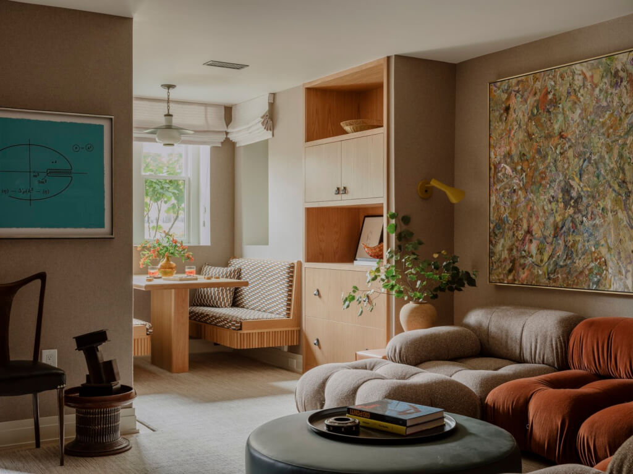
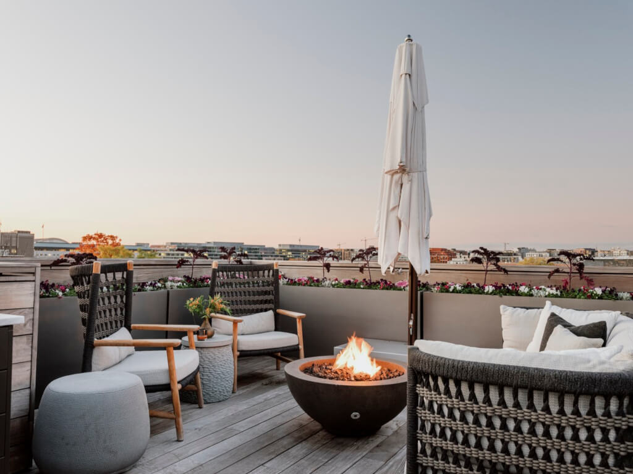
Photography by Max Burkhalter.
Castello Xirumi Serravalle
Posted on Sun, 3 Dec 2023 by KiM
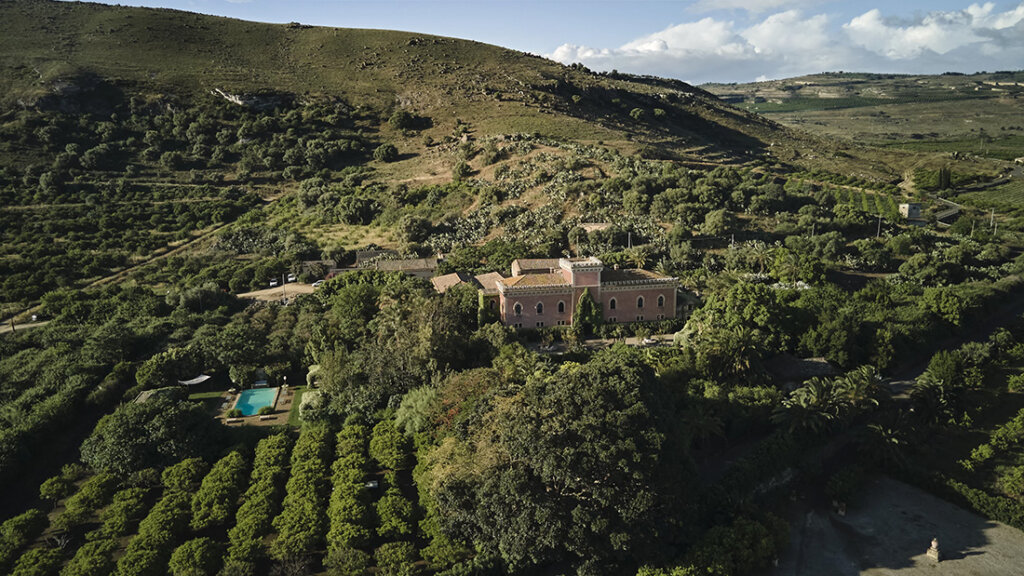
An enchanting land overlooking an infinite green of citrus, aromatic flora and island palms, an illustrious castle from the 16th century, and a Baronessa with a vision of an elegant countryside venue for weddings and special events. This is Castello Xirumi Serravalle, a magnificent Sicilian treasure belonging to the noble Grimaldi di Serravalle family for centuries. The historical castle has been transformed into a private estate where every room has become a living space with antique millstones, warehouses, olive oil presses, wine cellars, and more. Gracious gathering and dining spaces provide numerous options for entertainment. The open plan on the ground floor of the castle offers elegantly appointed rooms, each one overflowing into the next, and enabling large numbers of guests to circulate the property.
This castello is so incredibly picturesque and its restoration and design by Studio Andrea Perra is magical. That photo with the horse I might never forget. Photos: Mattia Aquila
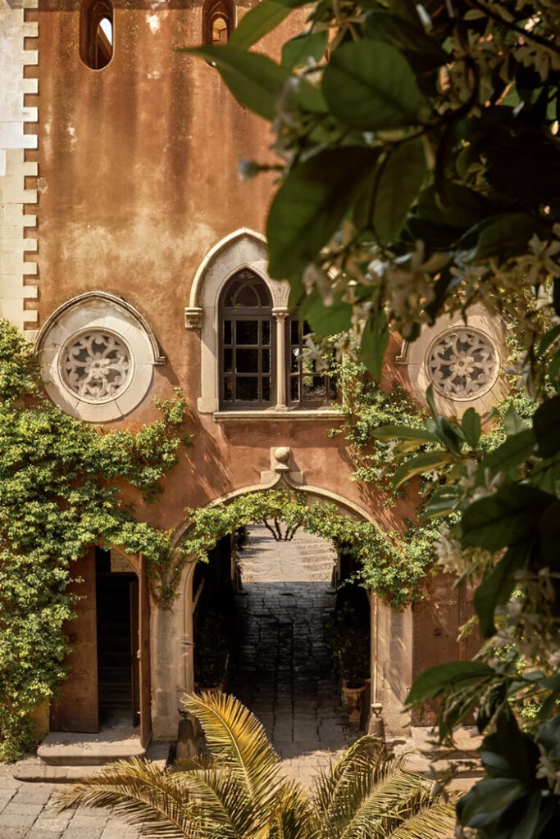
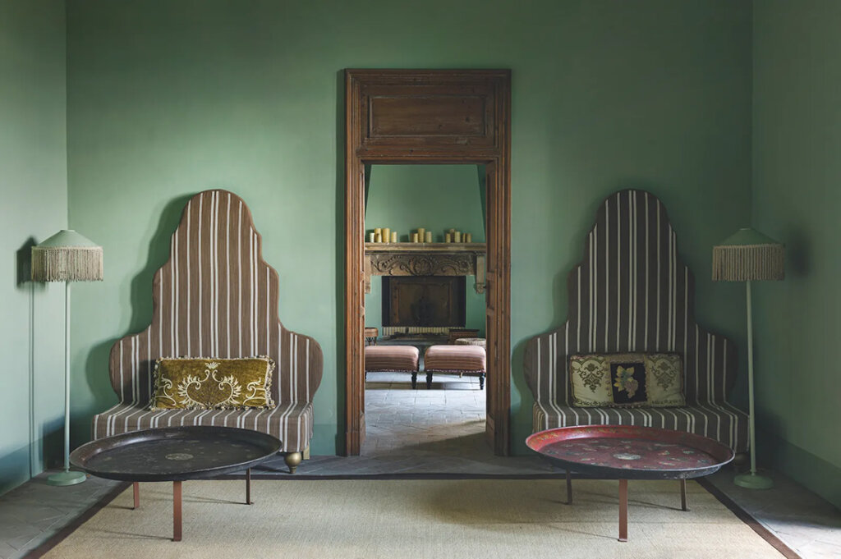
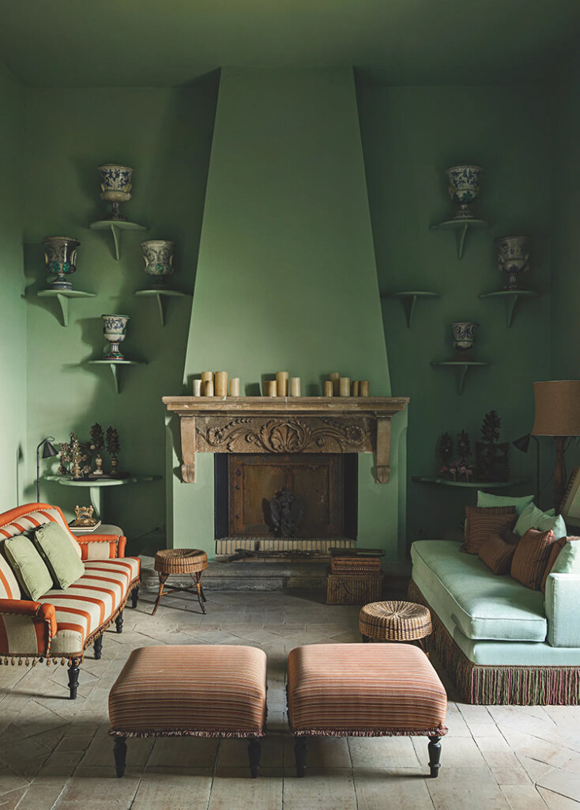
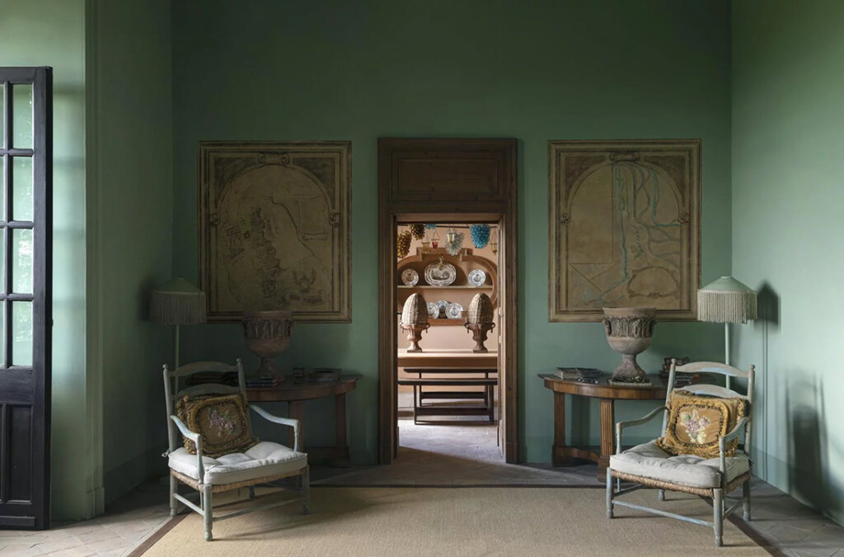
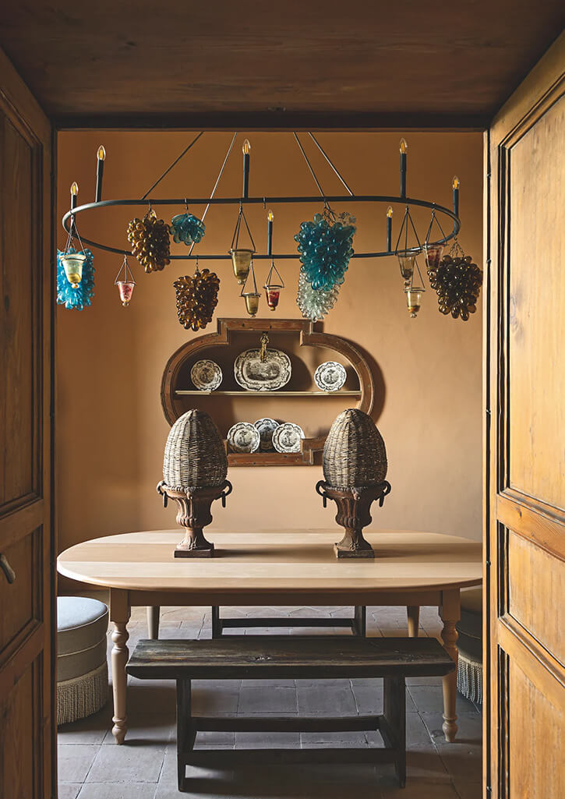
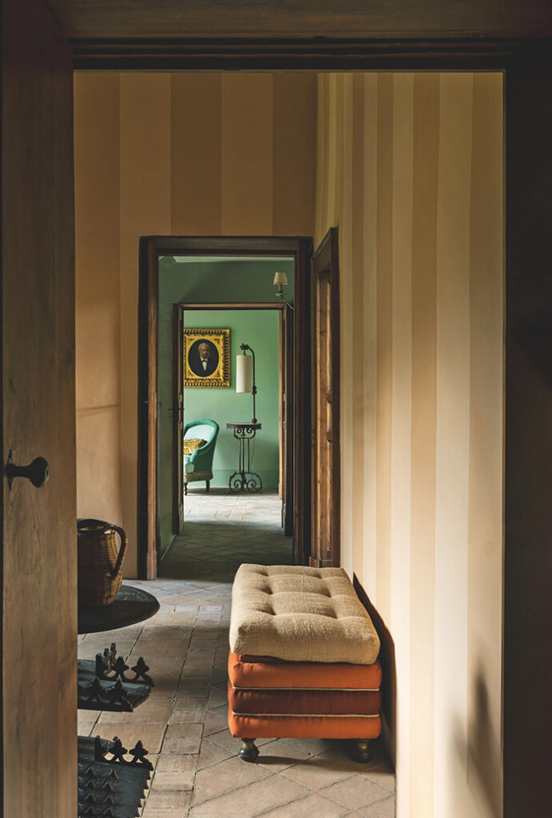
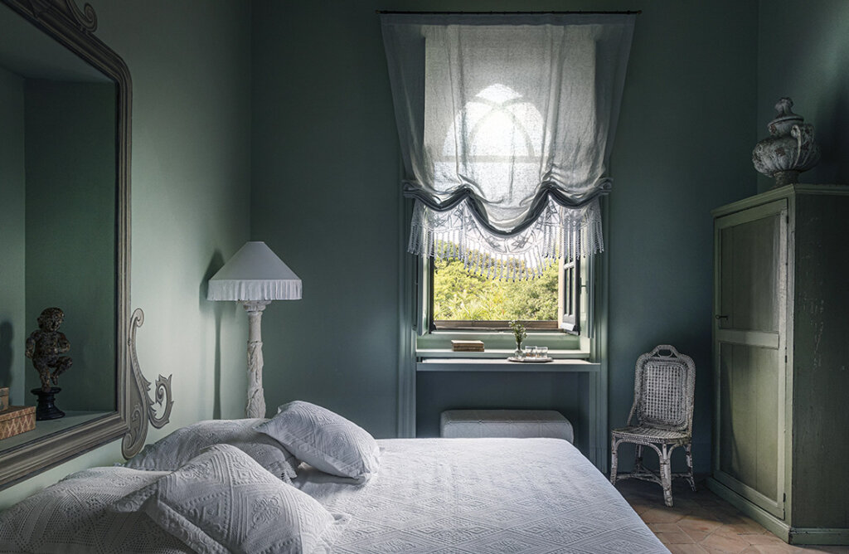
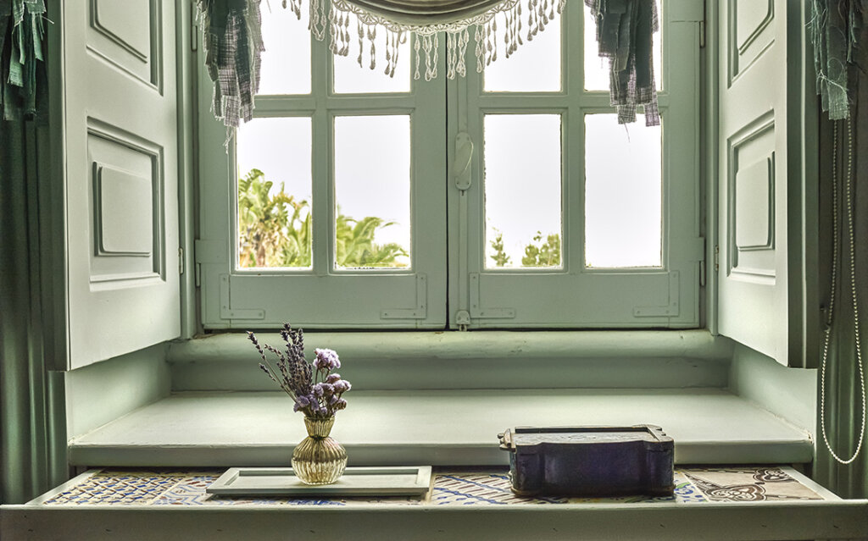
If you have fallen in love with the style of windows accenting the look of this room, you can employ a double glazing specialist to translate this aesthetic into your own home’s windows.
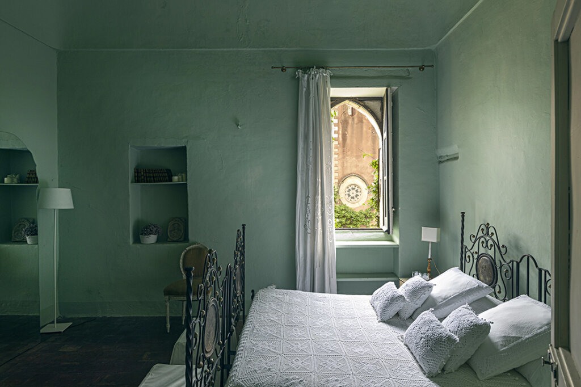
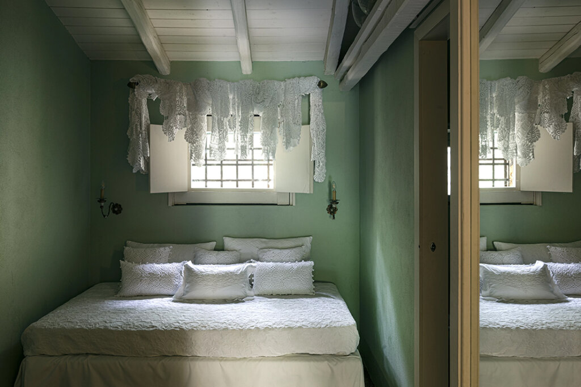
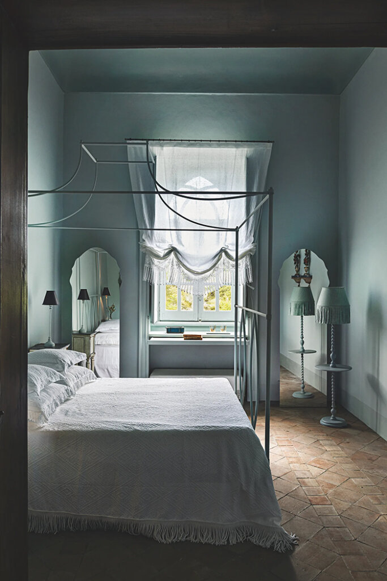
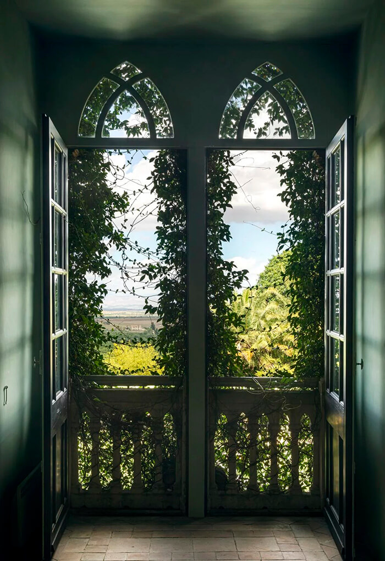
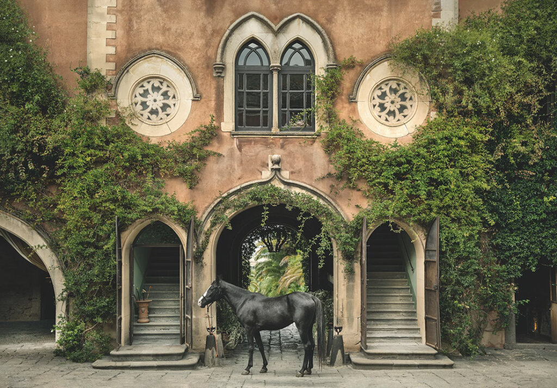
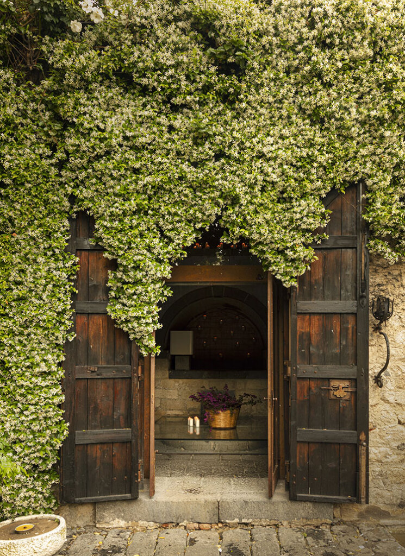

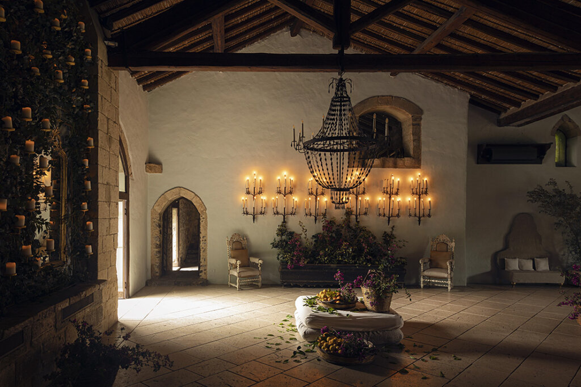
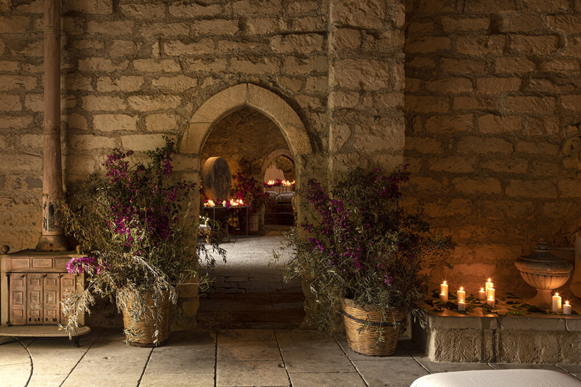
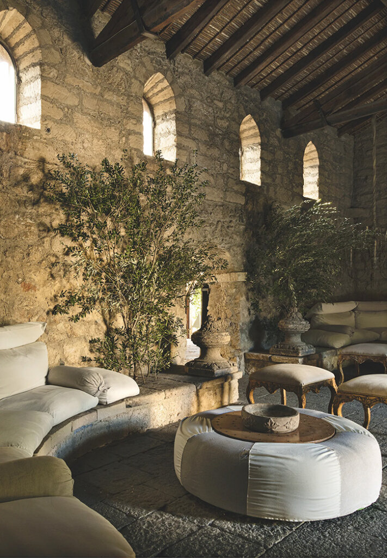
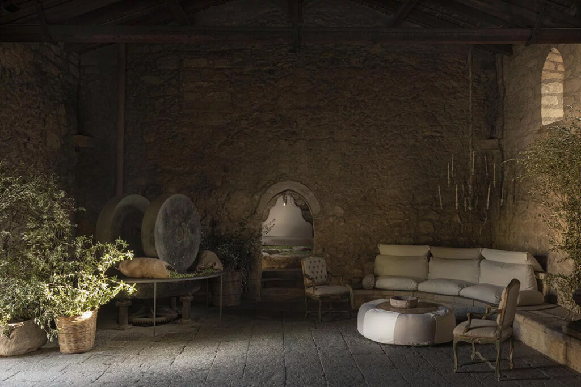
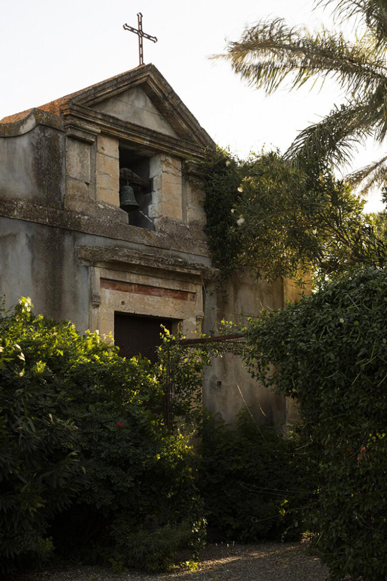
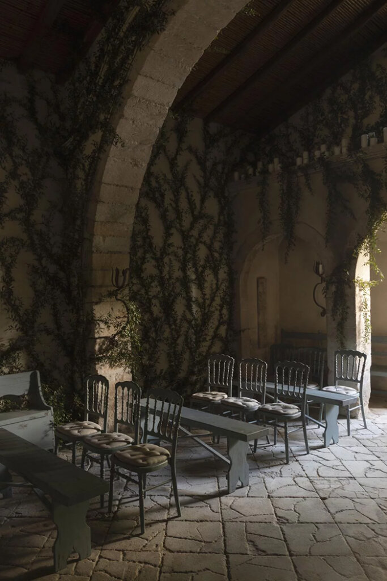
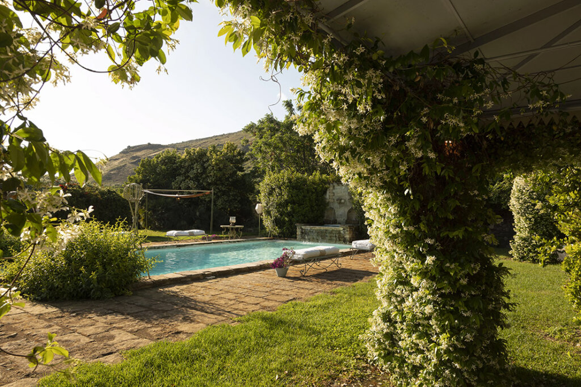
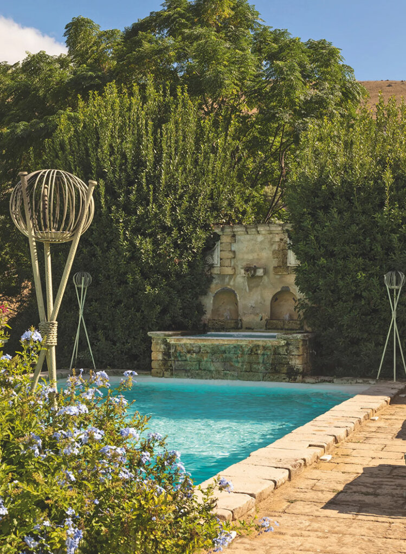
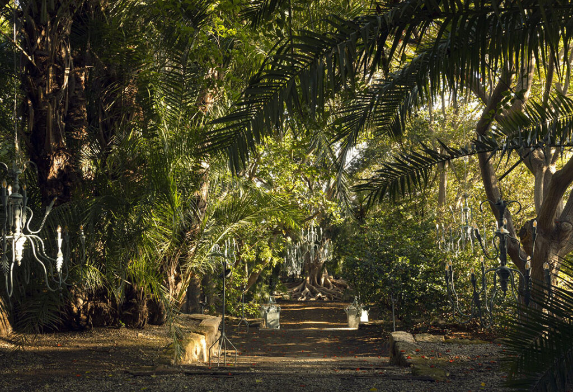
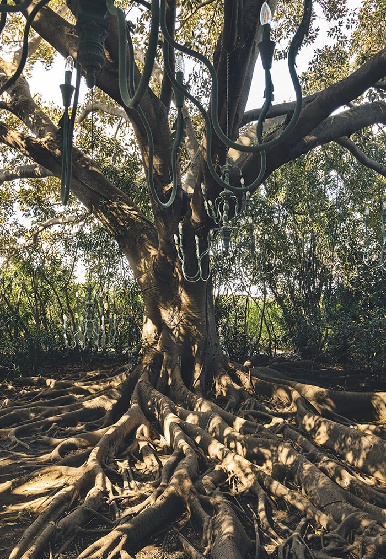
Breathing new life into a grand old house
Posted on Thu, 30 Nov 2023 by midcenturyjo
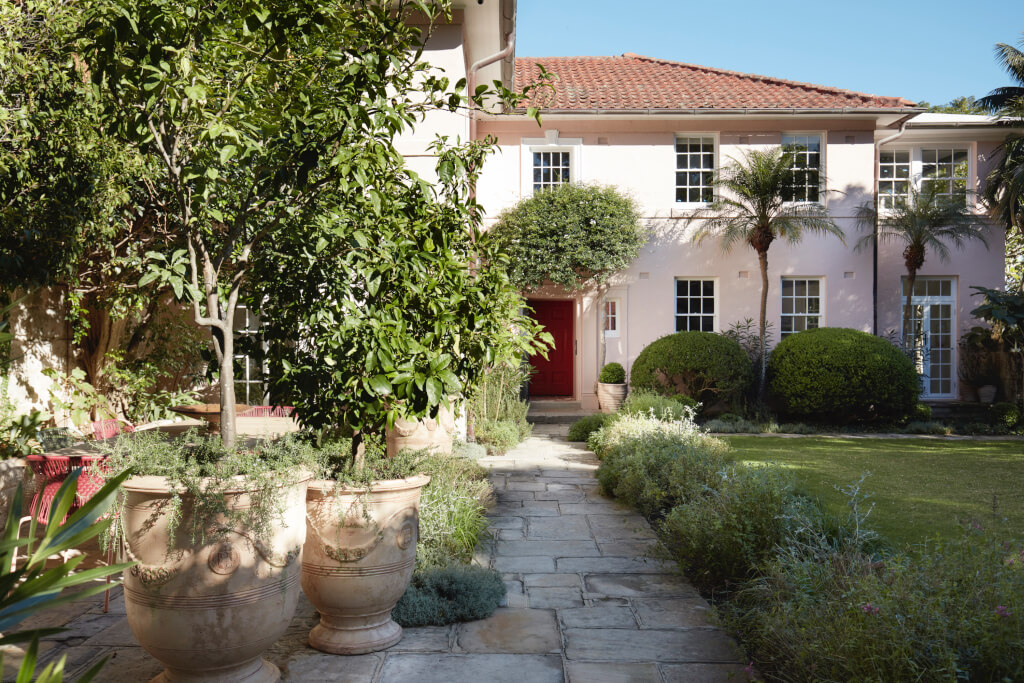
Rosetta, built in the 1920s, has started a new chapter in its legacy. Adhering to heritage restrictions, its latest owners harmoniously blend old and new, balancing preservation with connectivity. The interior, spacious and embracing, echoes the past while embracing a muted, welcoming ambience. Georgian influences echo in the exterior’s original pink hue and restored details, preserving its essence within the original structure. An underground addition expands family space, prioritizing flexibility and harmony with the garden. Rosetta embodies sustainability, integrating vintage pieces, natural light, and ventilation, preserving its narrative while embracing ecological consciousness. Beautiful interiors by Sydney-based Hugh-Jones Mackintosh.
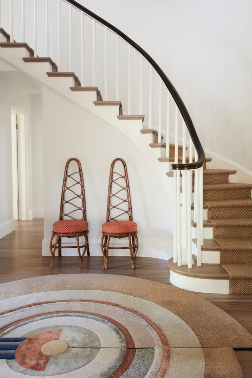
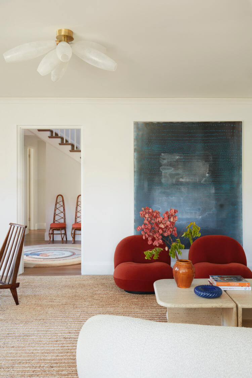
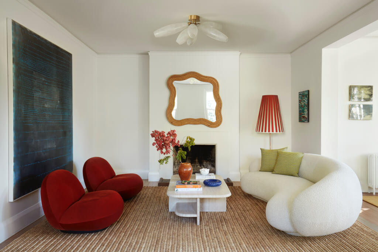
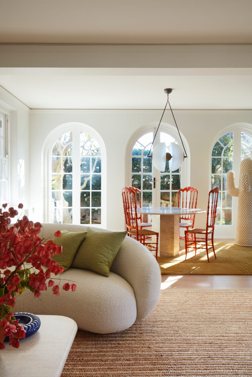
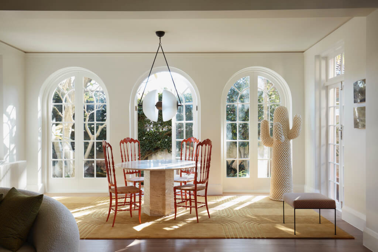
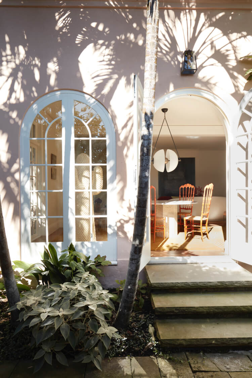
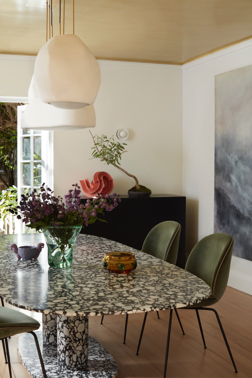
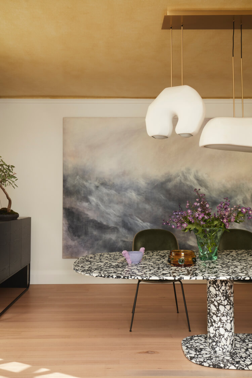
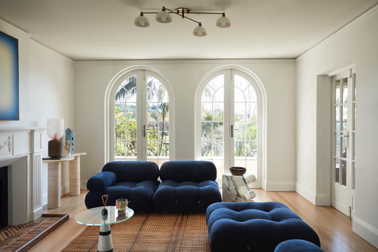
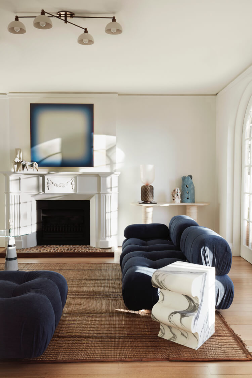
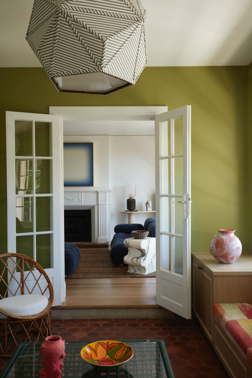
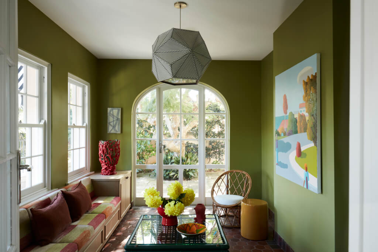
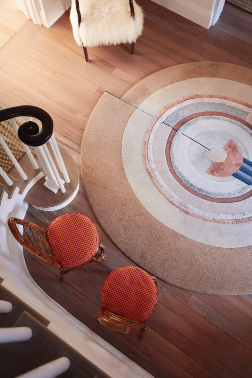
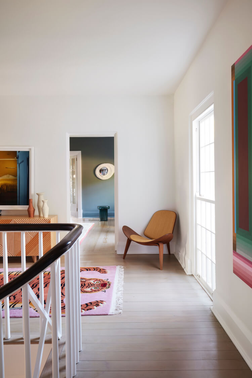
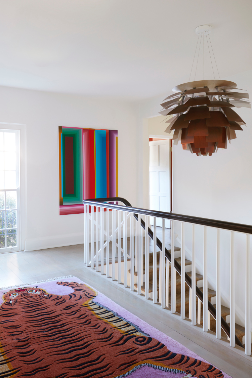
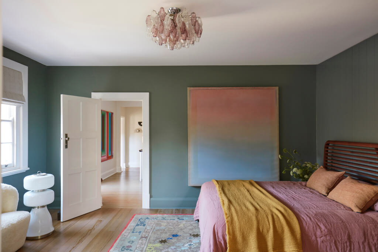
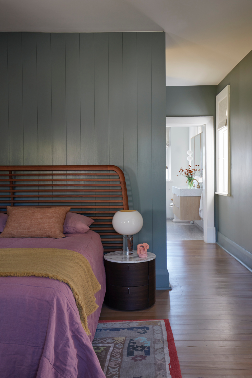
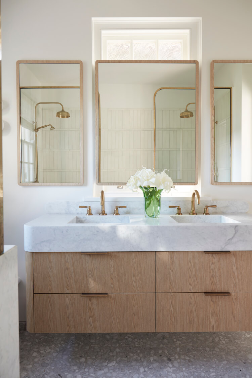
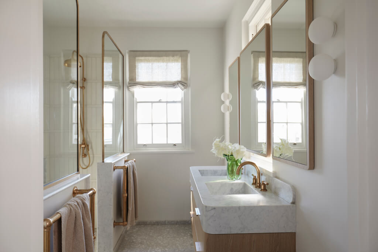
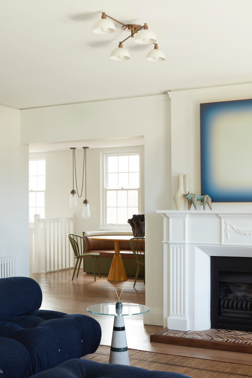
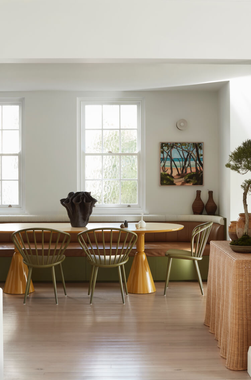
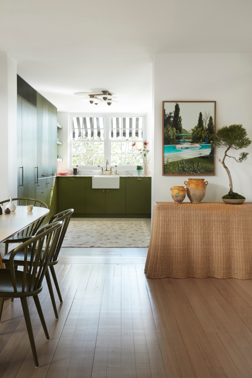
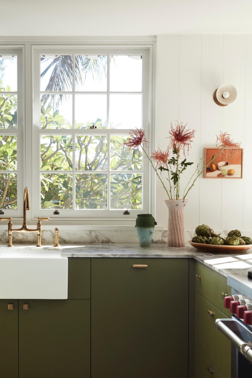
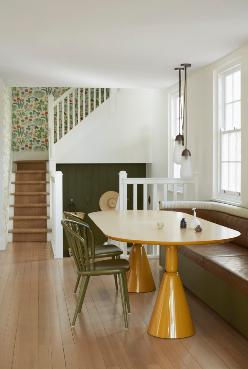
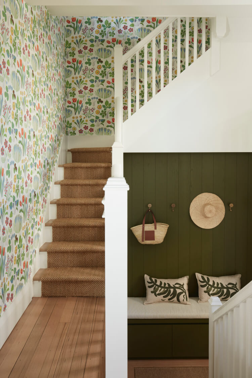
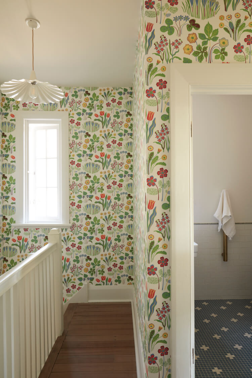
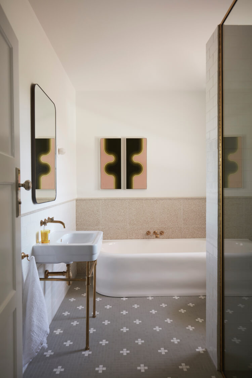
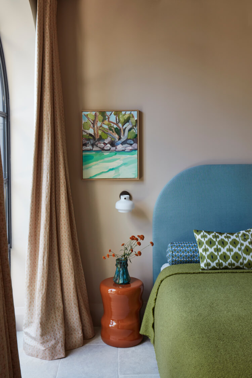
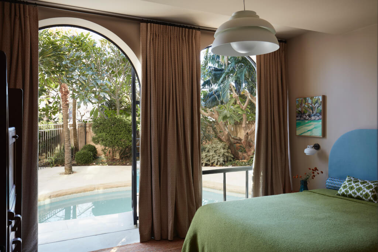

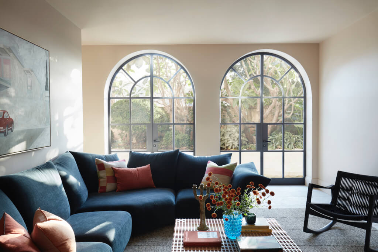
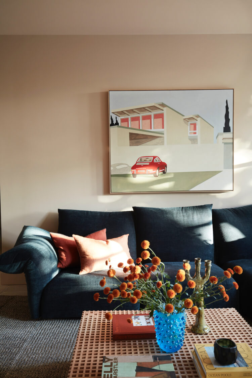
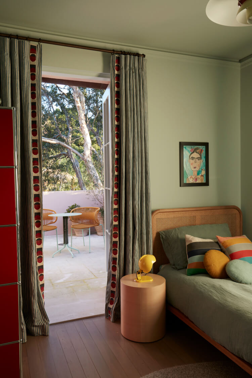
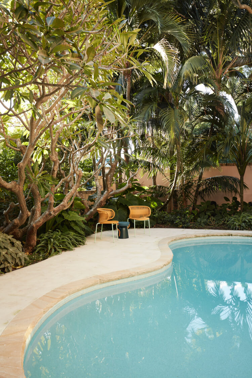
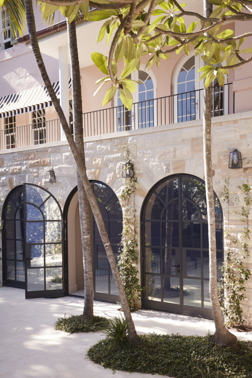
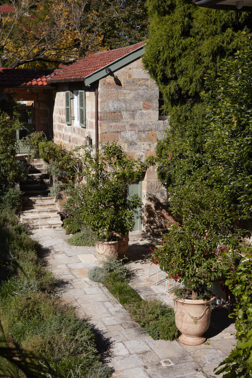
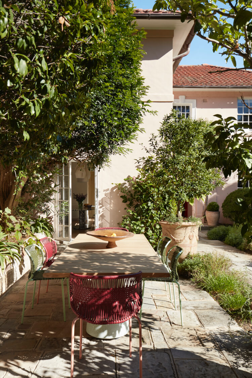
Photography by Prue Ruscoe.

