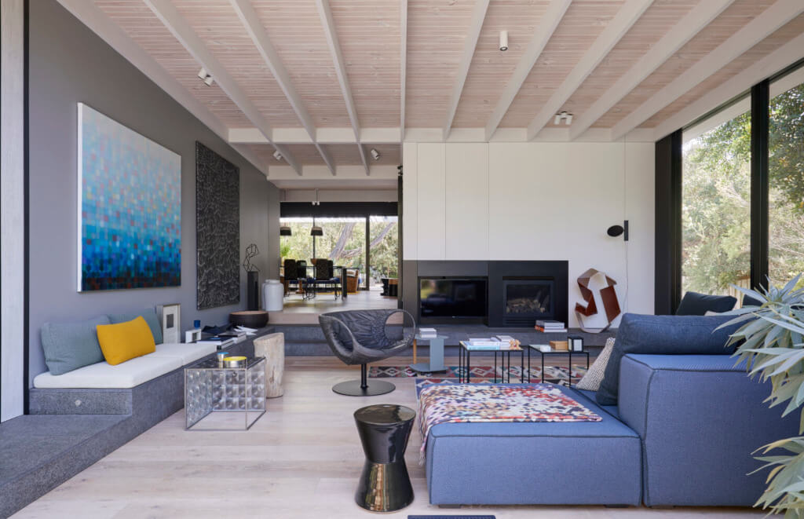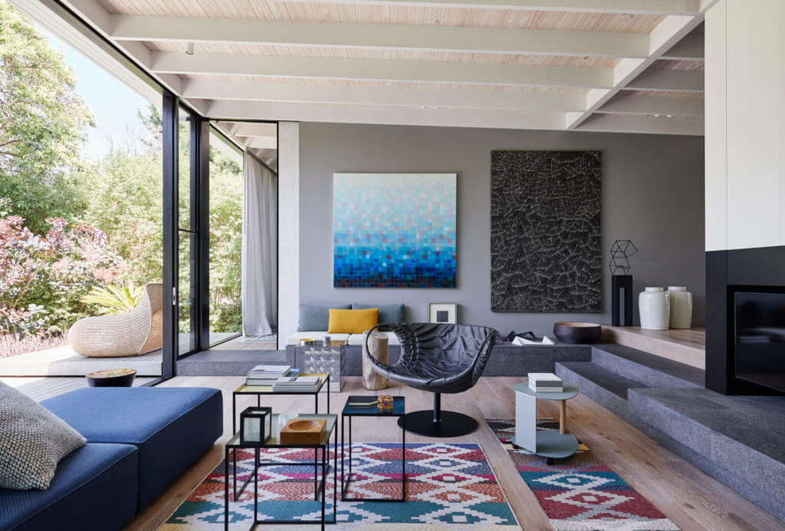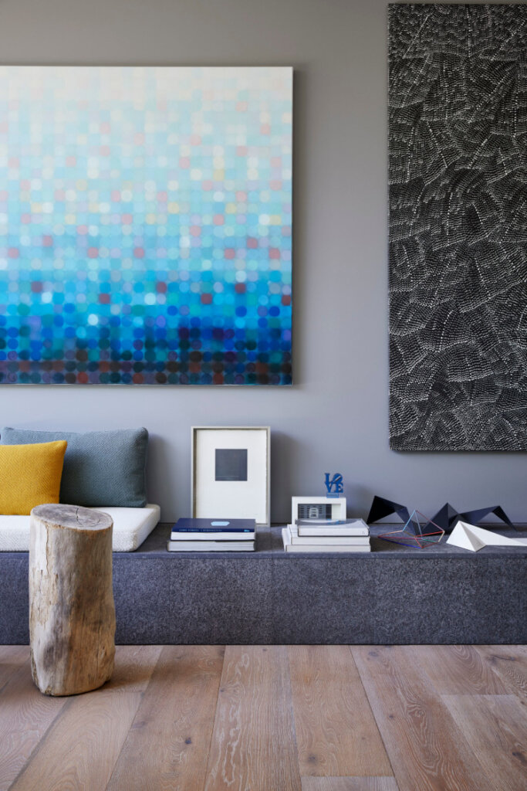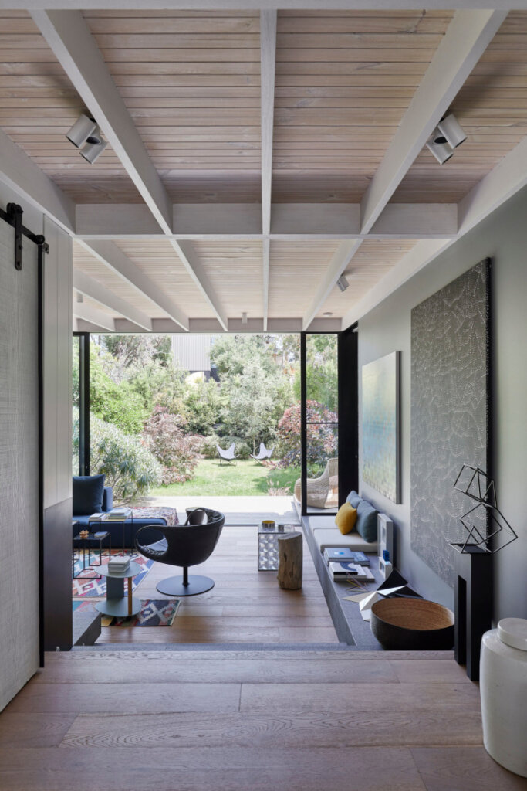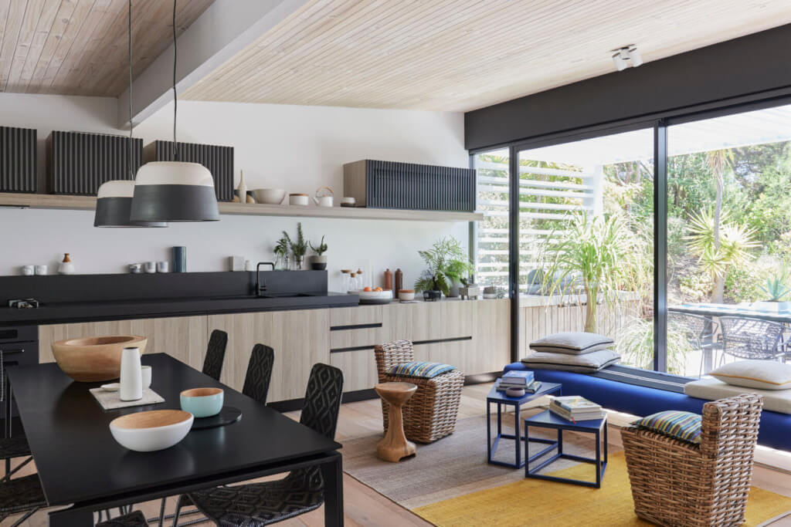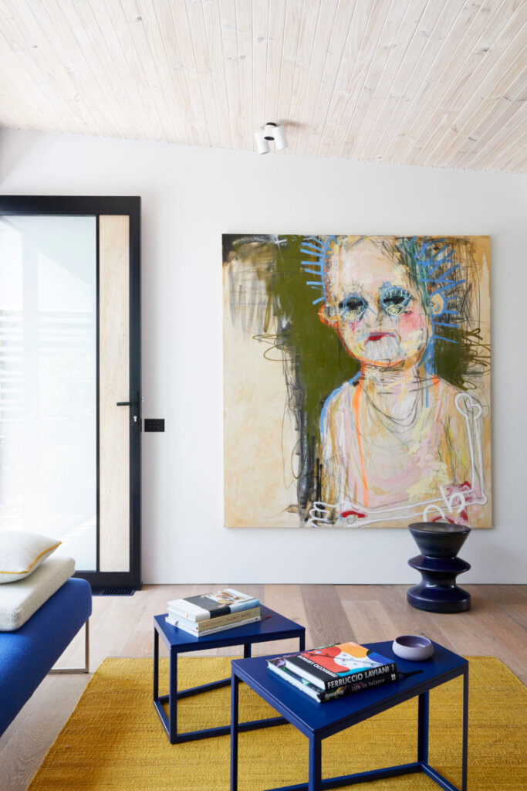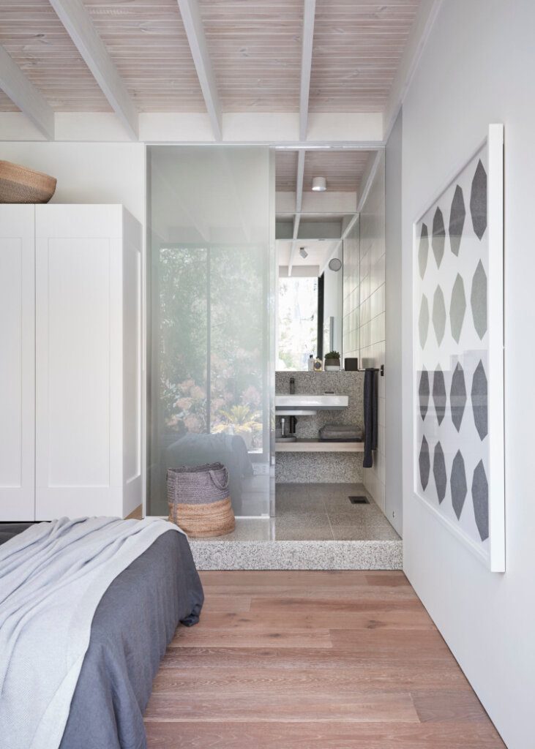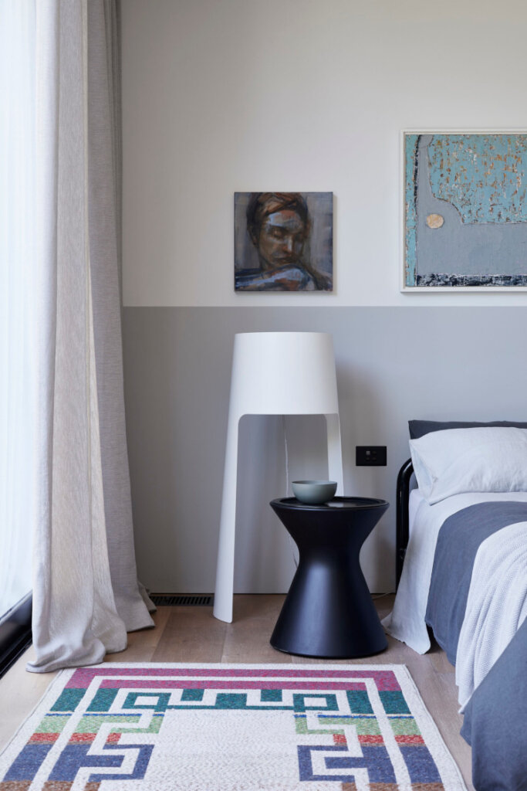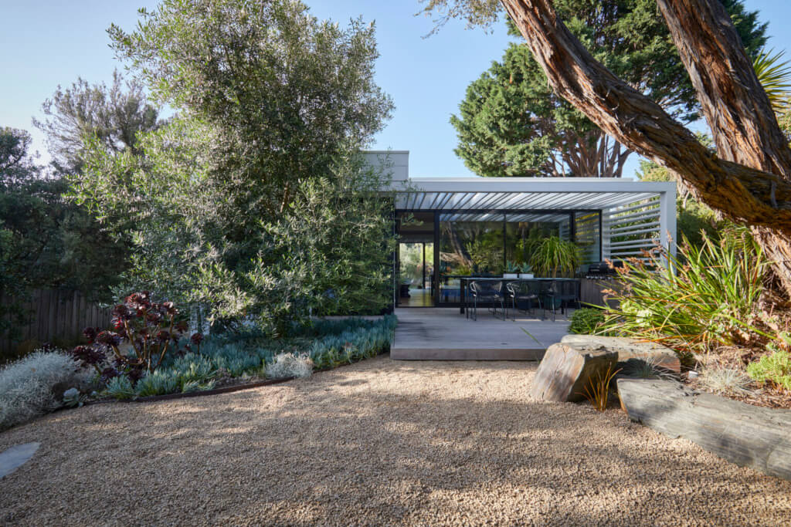Displaying posts labeled "Outdoors"
A courtyard house in Williamsburg
Posted on Mon, 12 Jun 2023 by KiM
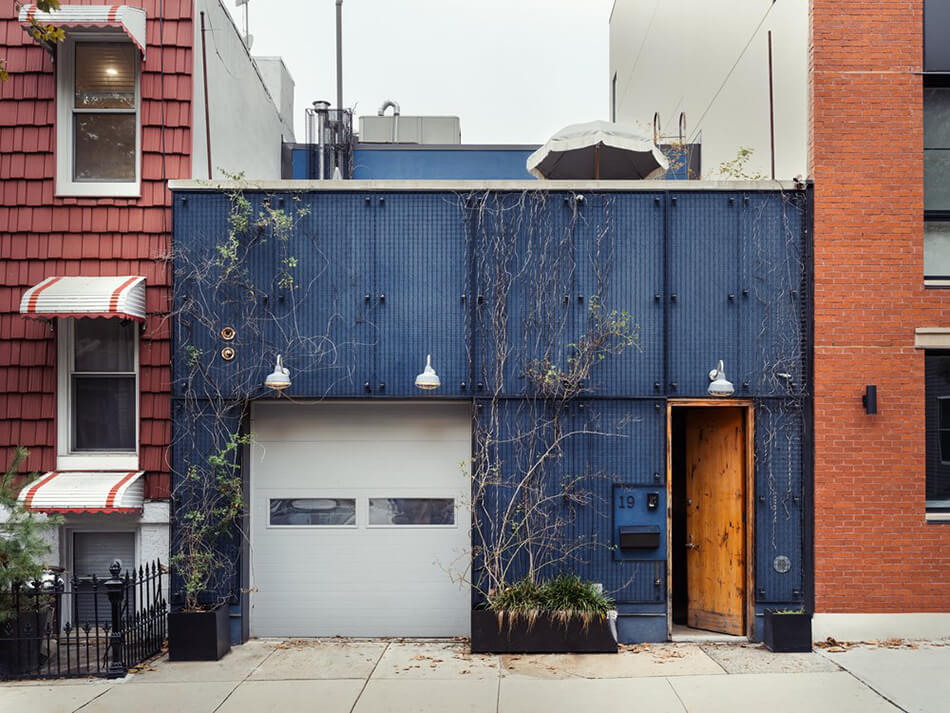
Nestled on a quiet street is an unassuming slate blue garage facade, behind which exists a rare courtyard house with industrial roots. The two-story house was designed to serve the dual purpose of the client’s home and working space. Creating a dialogue that connects the private and public zones was the main consideration in approaching the design for this two bedroom and two and a half bathroom residence. A focus was to also enhance the ease of flow between the multiple living spaces presented by the circular architecture of the courtyard. The indoor and outdoor; private and communal blend seamlessly with generous access to light and air. Each area within the home, with its own design identity, is interconnected. Here lies the beautiful balance of unity in a courtyard house.
I could not be more smitten with this home, by Melissa Lee of interior design firm Bespoke Only. I adore courtyards, and homes that aren’t what they appear from the façade. Photos: Alice Gao
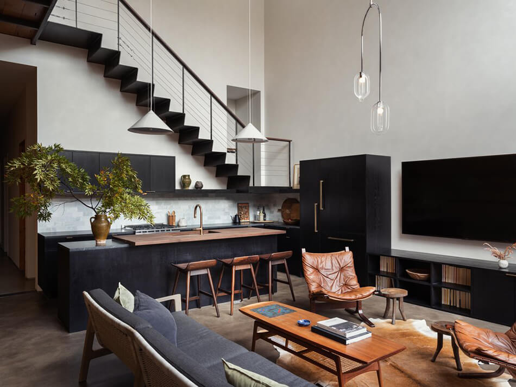
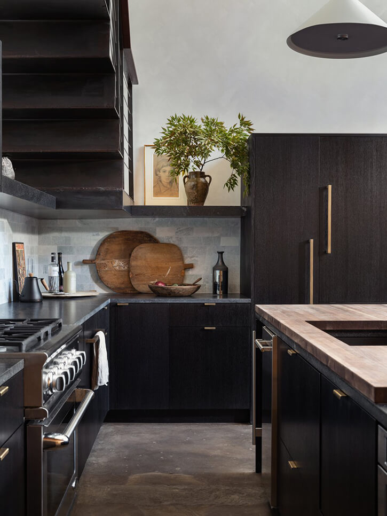
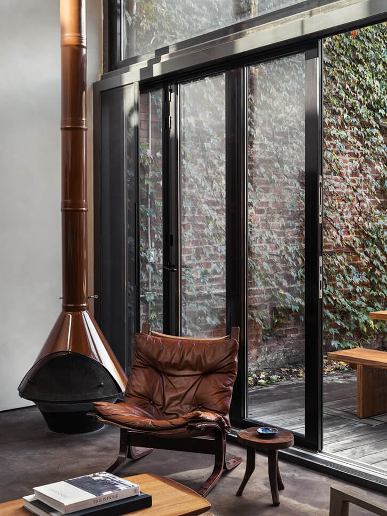
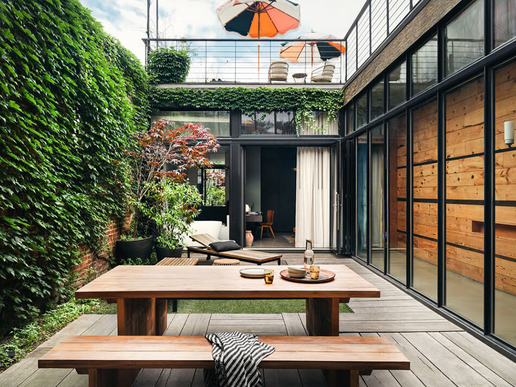
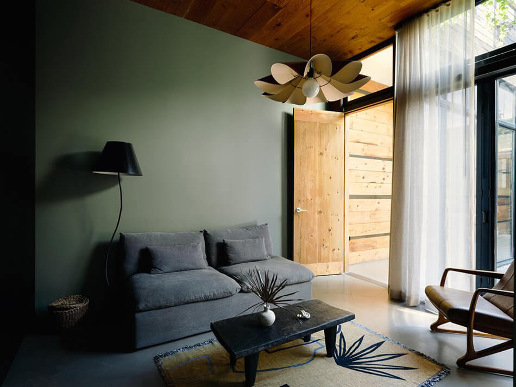
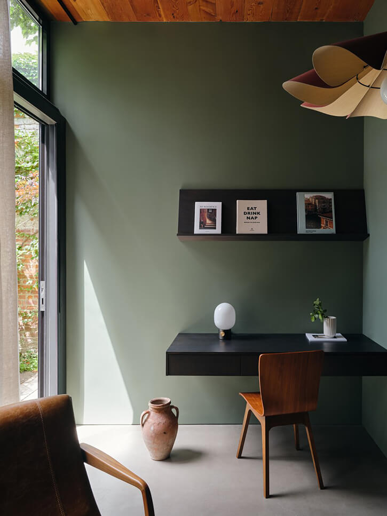
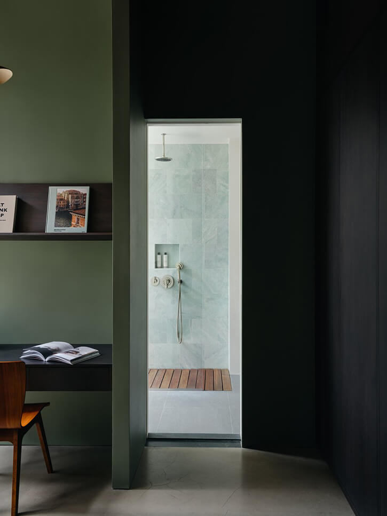
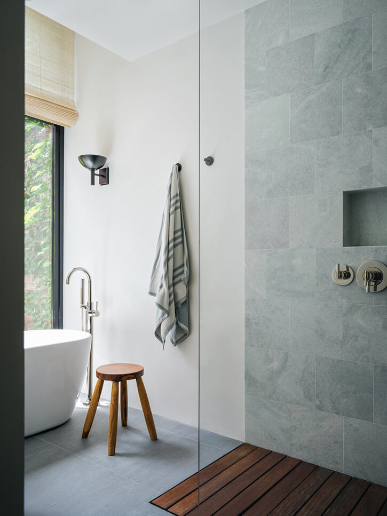
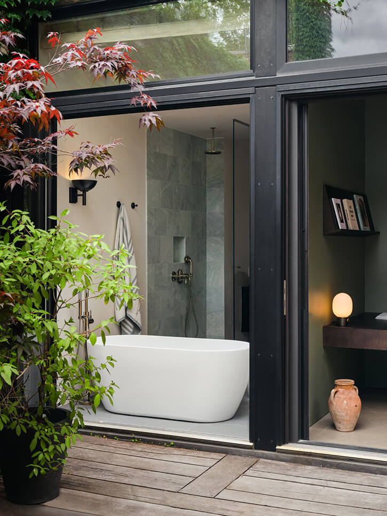
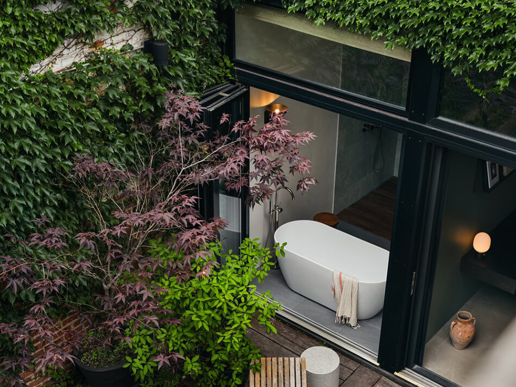
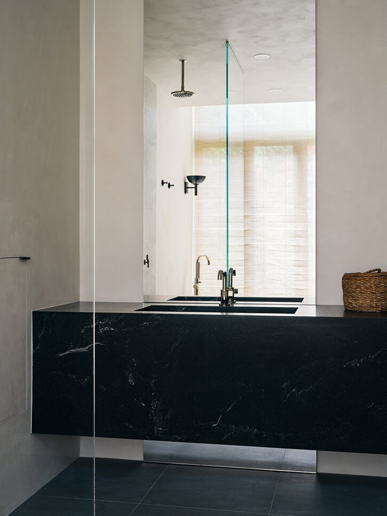
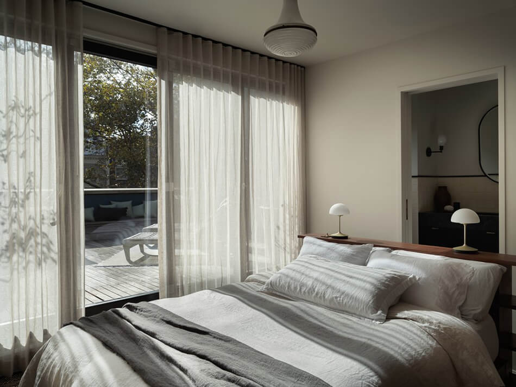
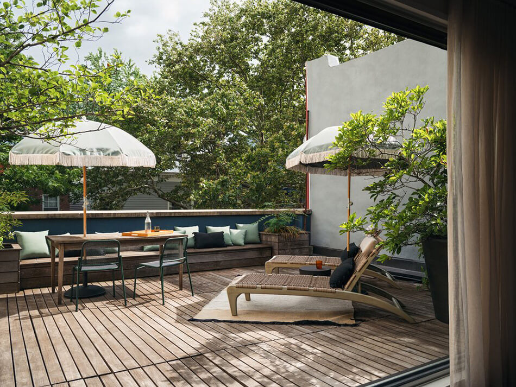
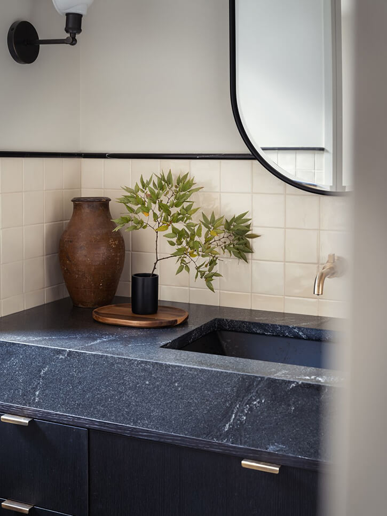
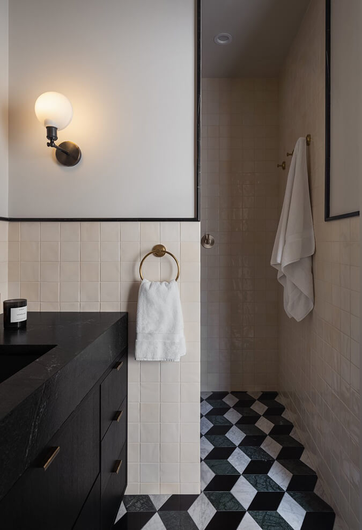
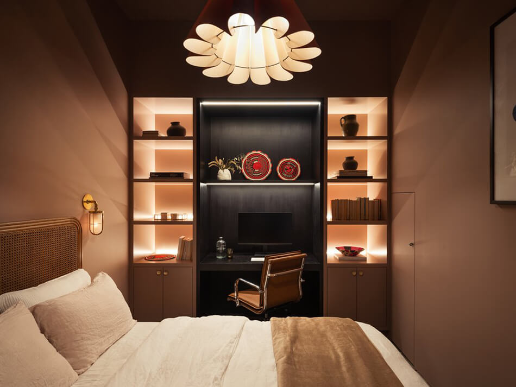
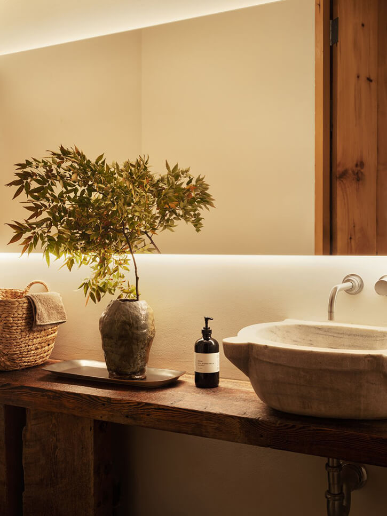
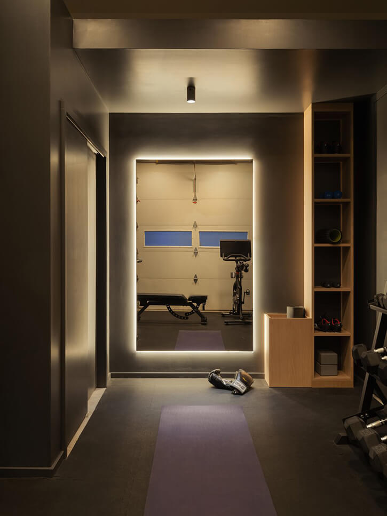
Blairlogie Castle in Scotland
Posted on Sun, 11 Jun 2023 by KiM

Introducing Blairlogie Castle in Scotland, said to date from 1513, with a sitting room with an arched 16th century stone fireplace, wine cellar, AGA in the kitchen, an adorable butler’s pantry, a drawing room with decorative panelled ceiling and stone fireplace and 16th century oak door and a studded door to spiral stairs up to the library, library at the top of the house with a ceiling made of ship’s timbers, 6 bedrooms, 4 bathrooms. On the property there is a cottage, former stables, garages, stone summerhouse, a terrace with a garden store and a large greenhouse.
This sounds and looks like a dream castle and the location is breathtaking. Where do I sign?! Currently under offer @ £1,450,000 via Savills.
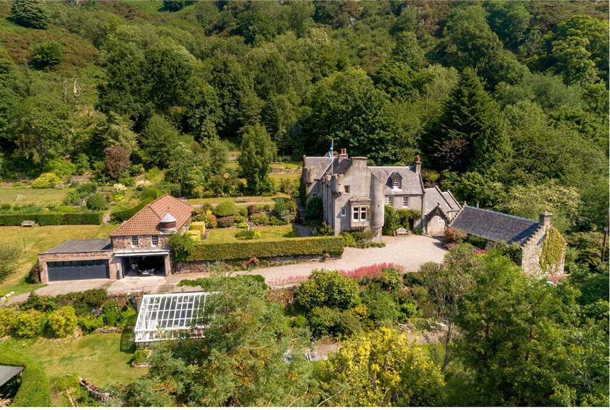
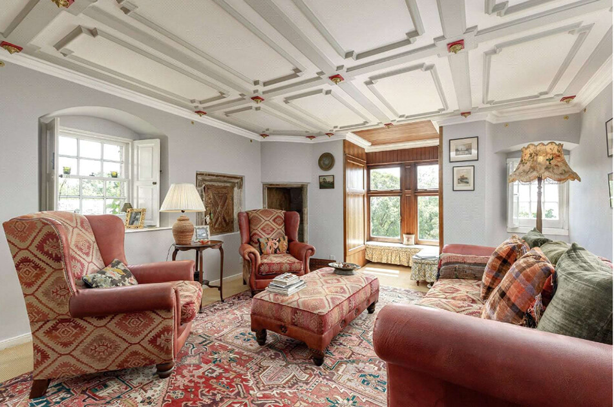
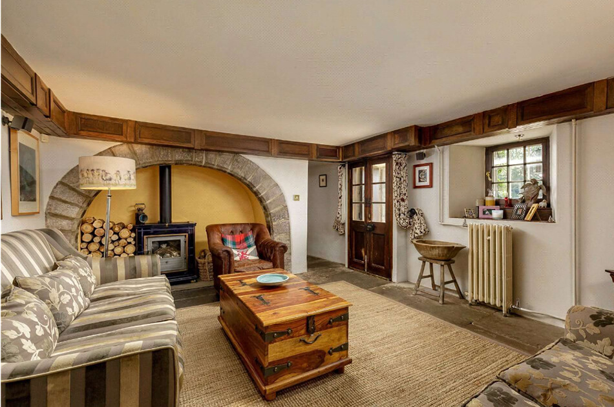
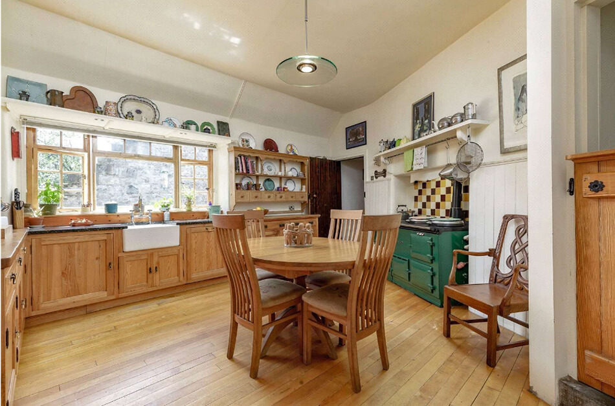
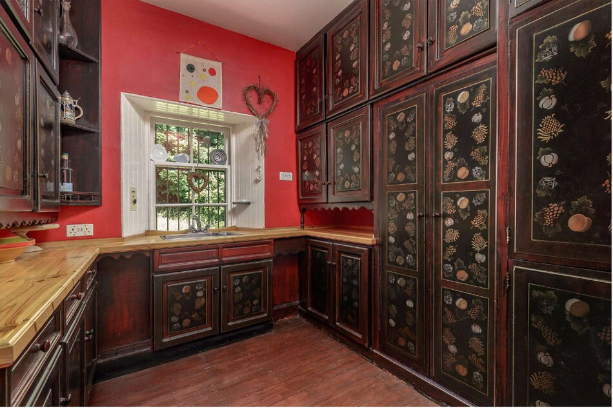
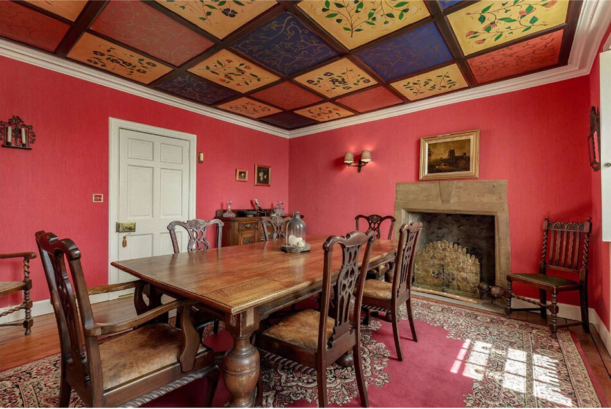
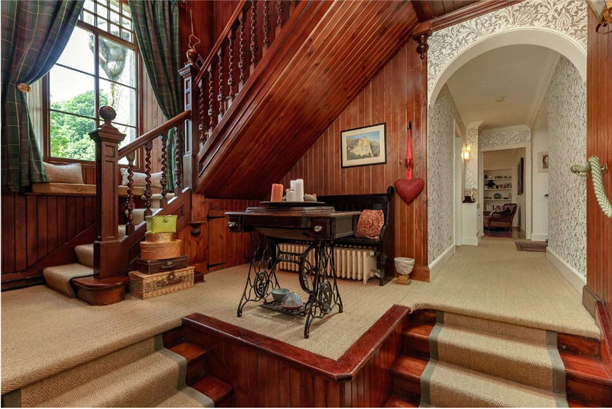
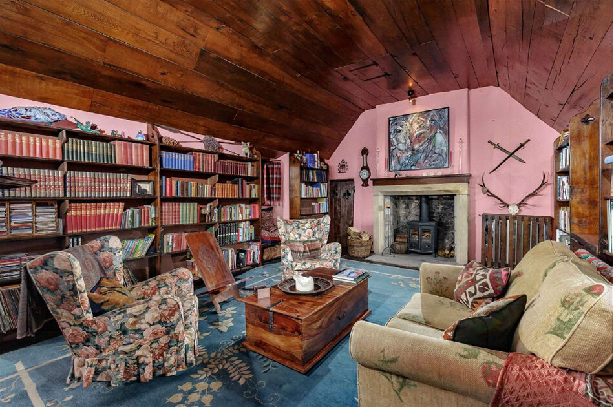
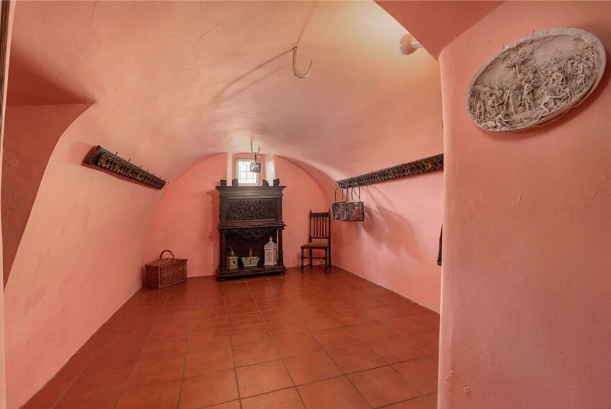
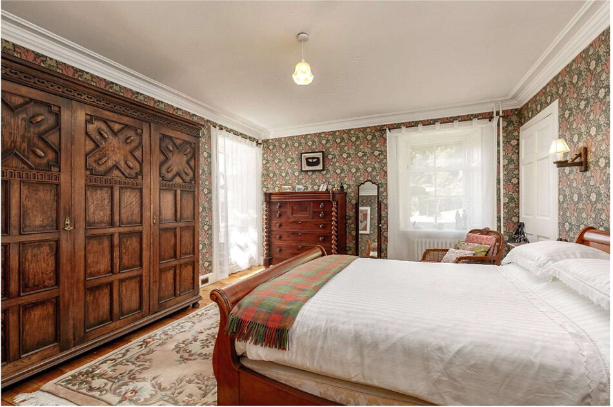
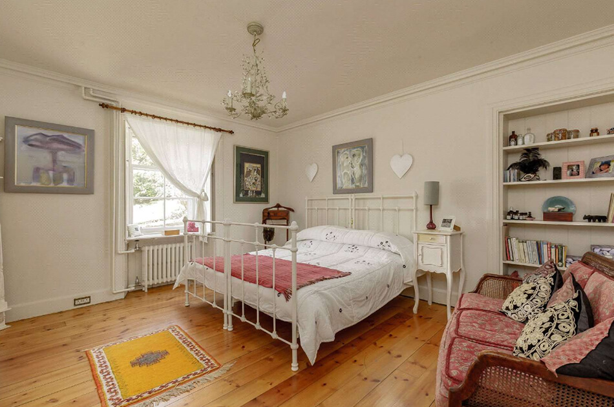
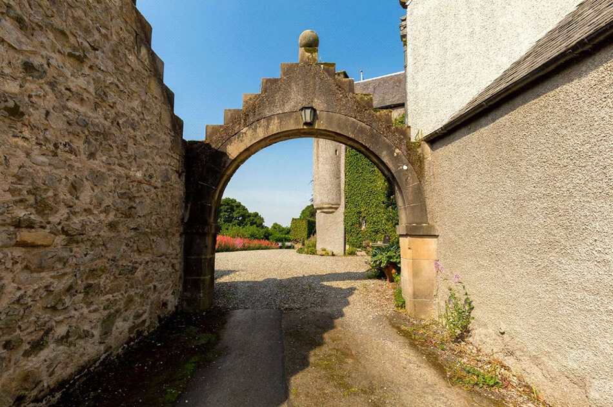
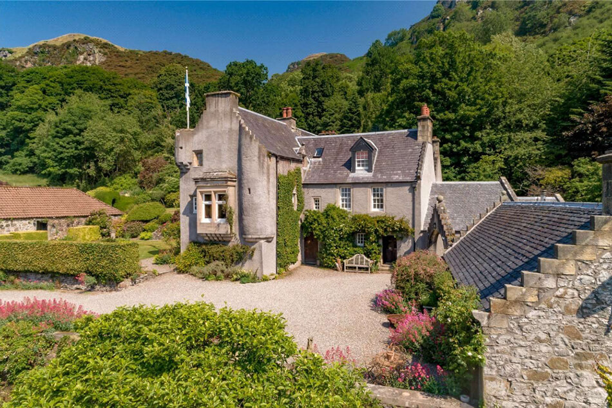
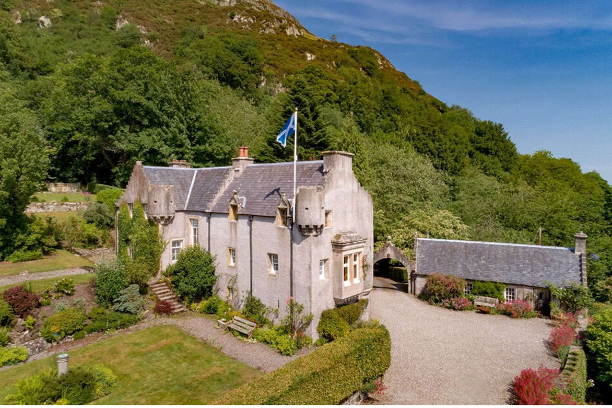
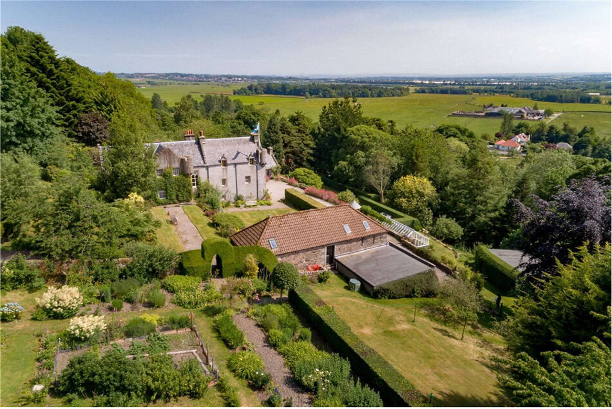
Somers Boat House
Posted on Fri, 9 Jun 2023 by midcenturyjo
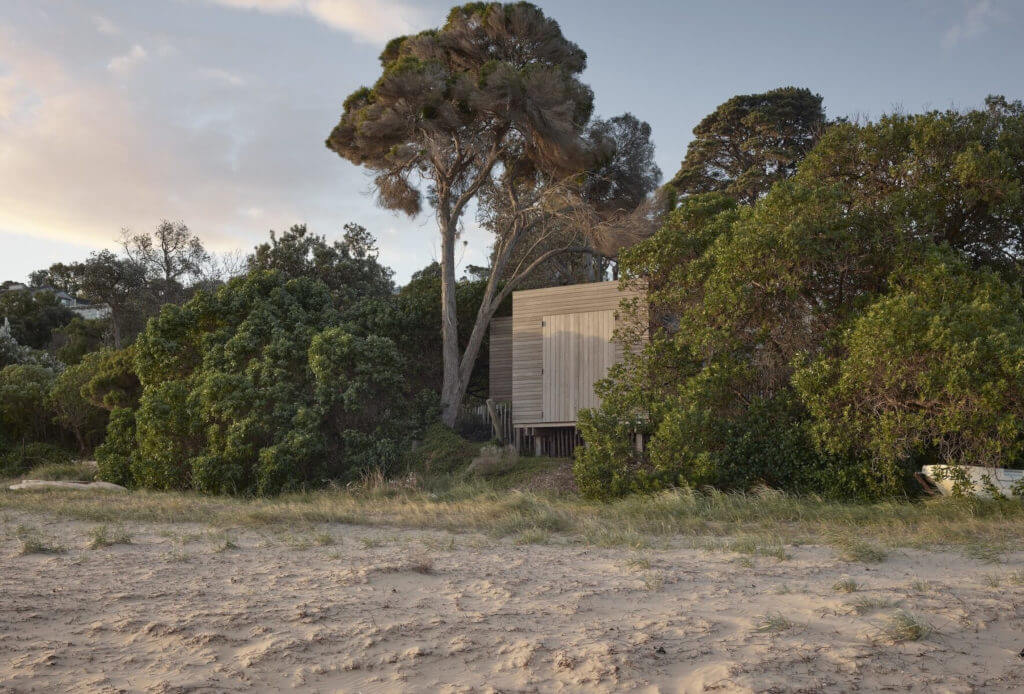
“A dilapidated asbestos-clad boat shed has been transformed into a treasured extension of the Somers Beach House, enjoyed by several generations of the family. The existing structure, built in the 1950s, has been replaced and remodelled to provide modern day amenity along the Somers beachfront, preserving the original footprint and floor levels of the existing building.”
If you liked the Somers Beach House you’re going to LOVE the boathouse. My days by the beach would be spent watching the water lap the shore within its timber-clad walls. Once again by Wellard Architects.
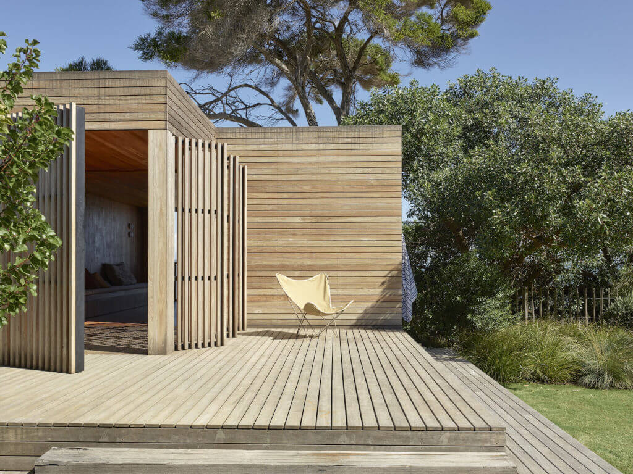
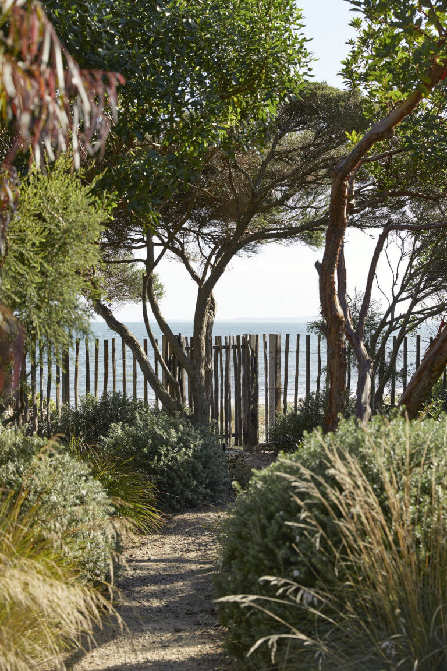
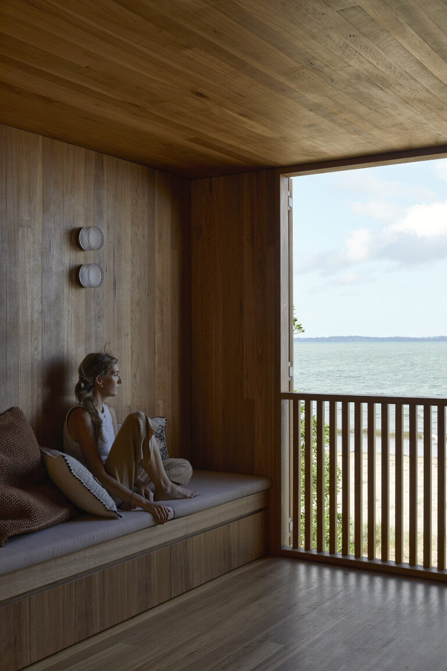
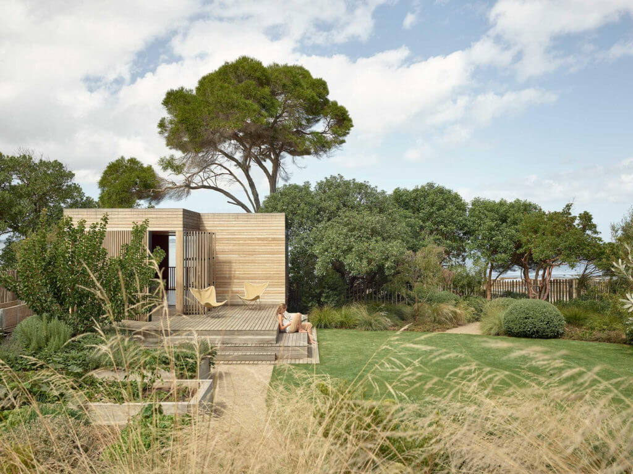
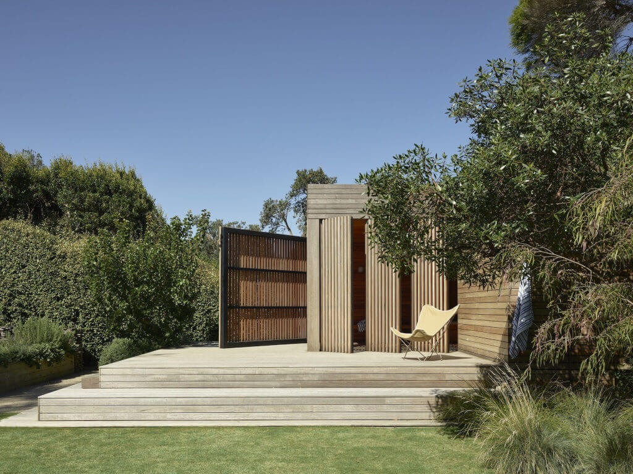
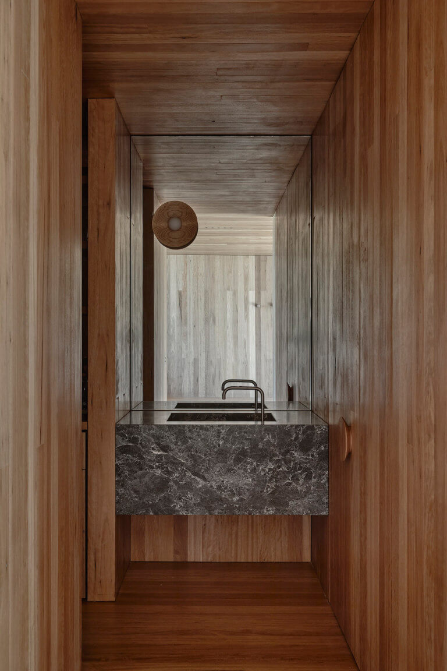
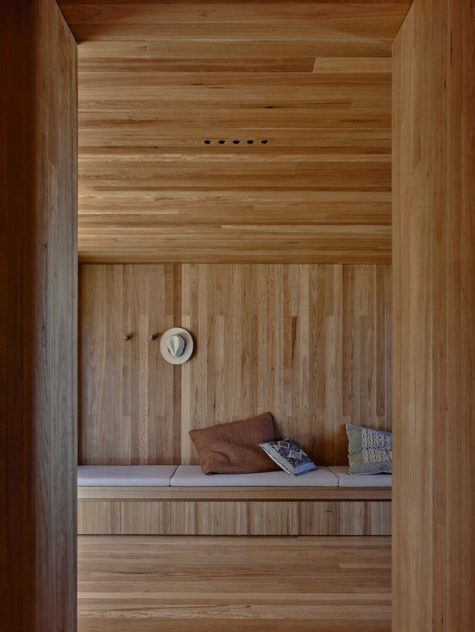
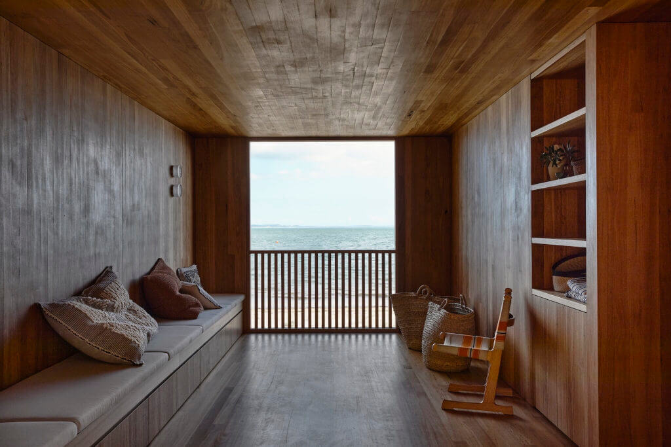
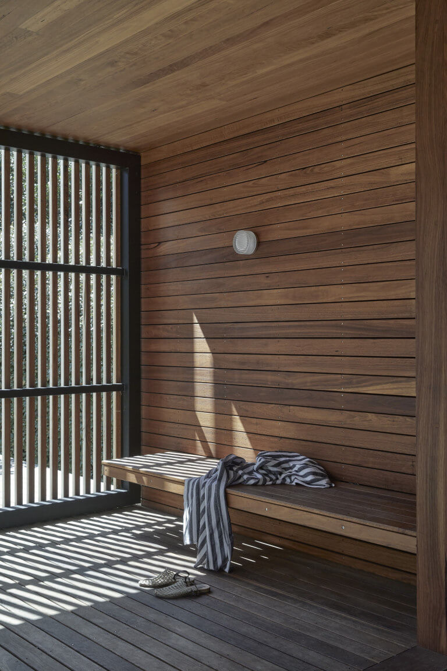
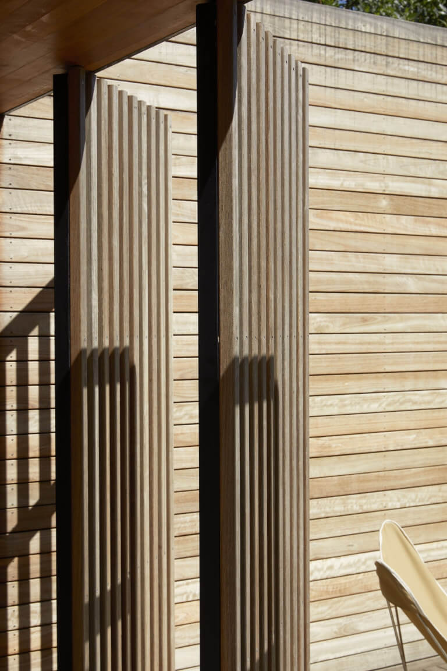
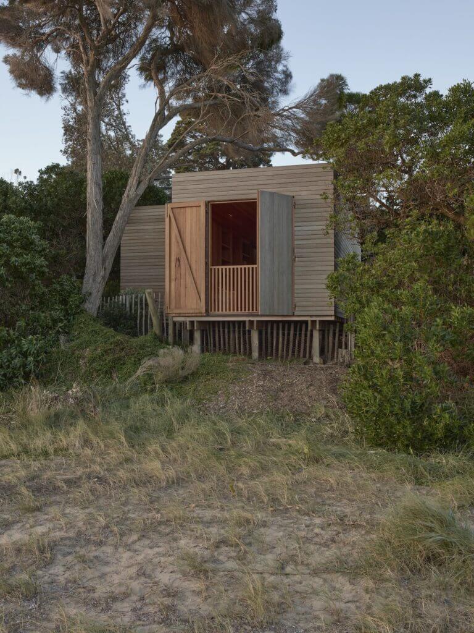
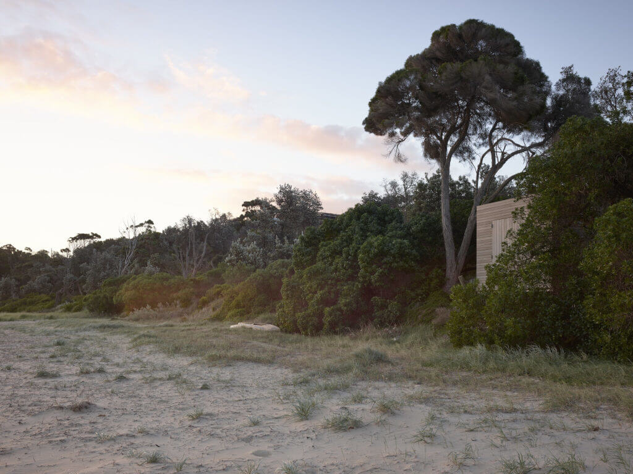
Photography by Derek Swalwell
A multi-generational beach house
Posted on Fri, 9 Jun 2023 by midcenturyjo
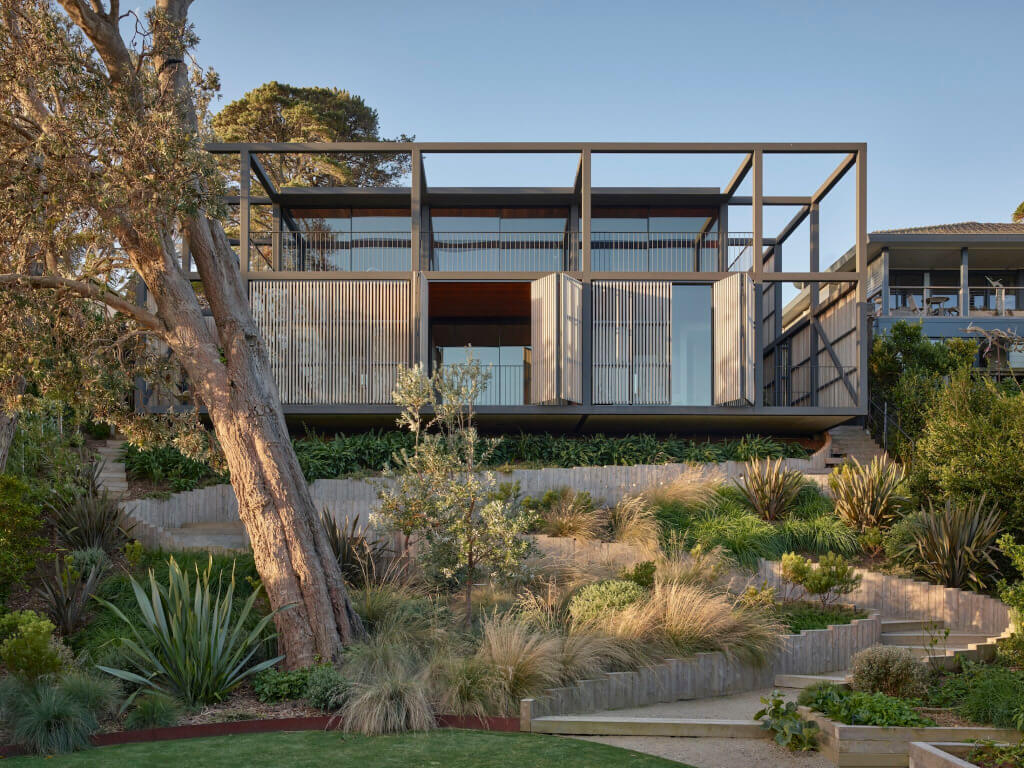
“Somers Beach House occupies a prominent beach fronted property overlooking Westernport Bay with expansive views to Phillip Island and beyond to Bass Strait. The house sits on the steepest section of the site, with two generous levels acting independently of one another. It is designed as an inter-generational holiday house, with a focus on the upper level of the home being comfortable when occupied only by a retired couple.”
Now that’s the way to do a beach house. I’m packing my bags. I guess I can just turn up uninvited. A sensitive and considered approach to people and site. Somers Beach House by Melbourne-based Wellard Architects.
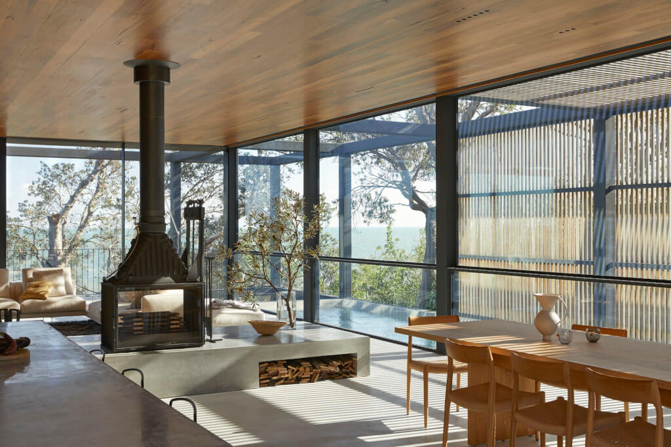
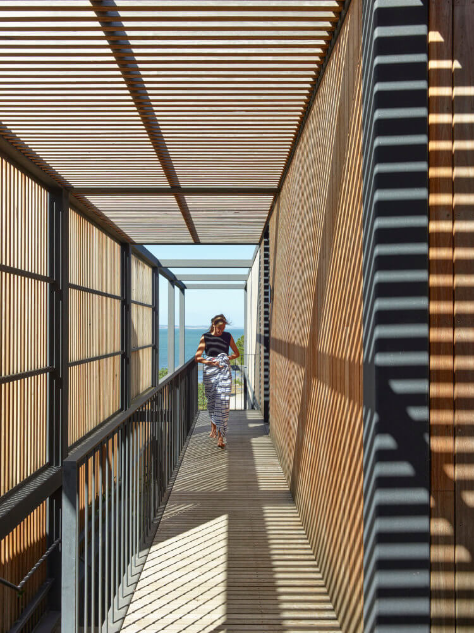
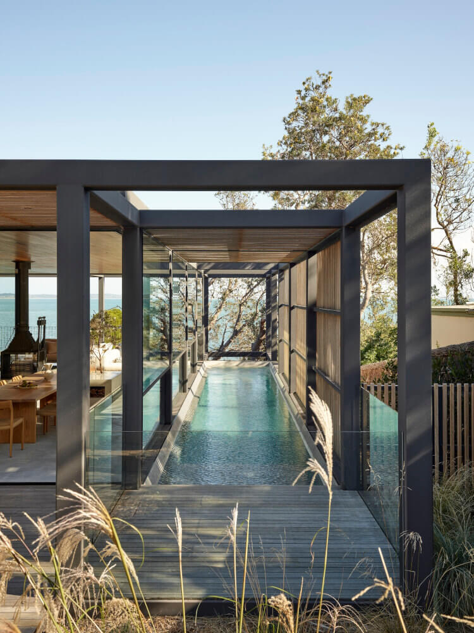
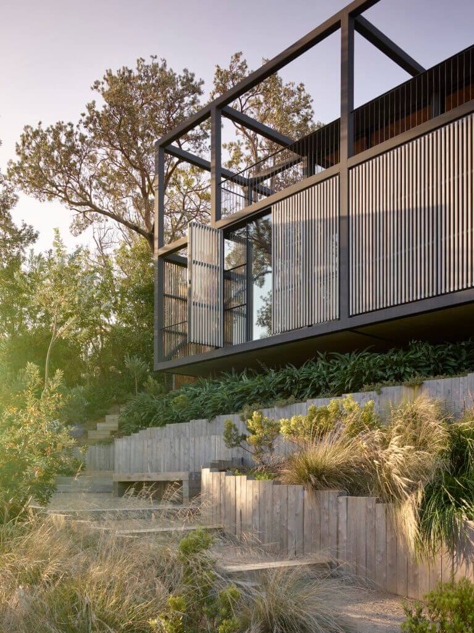
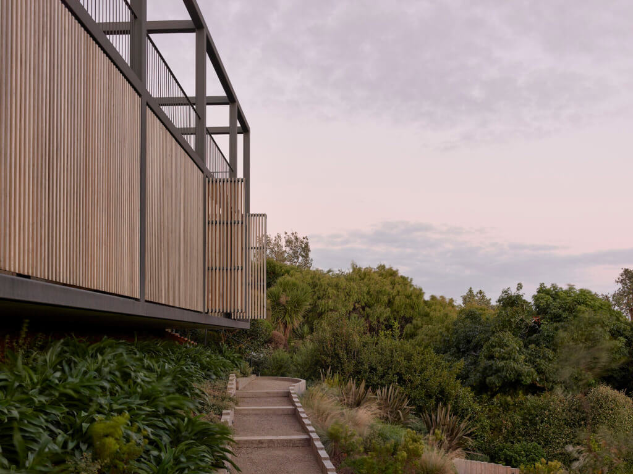

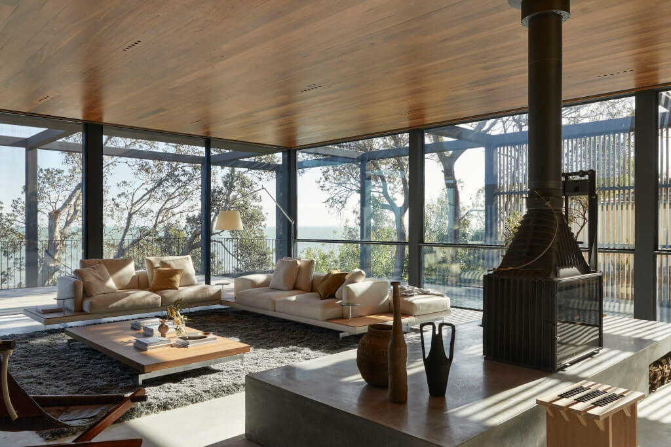
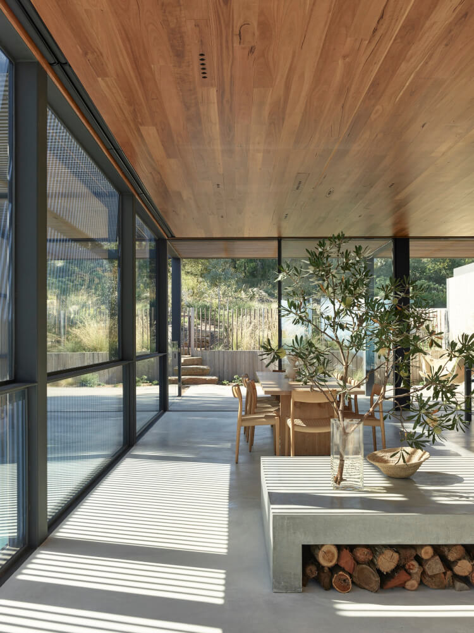
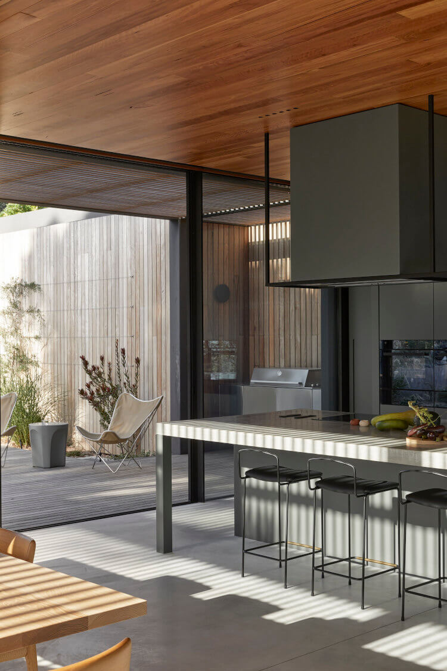
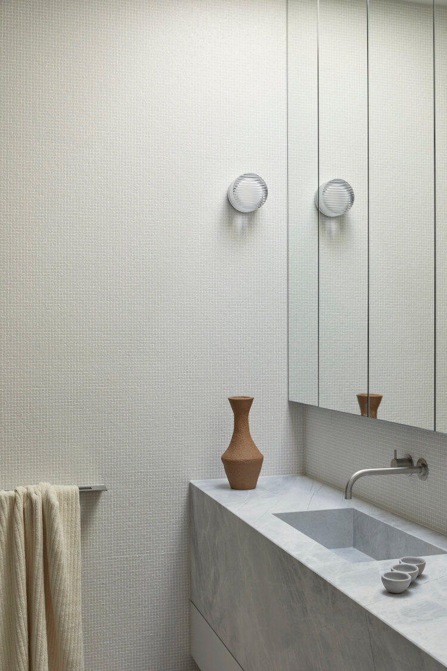
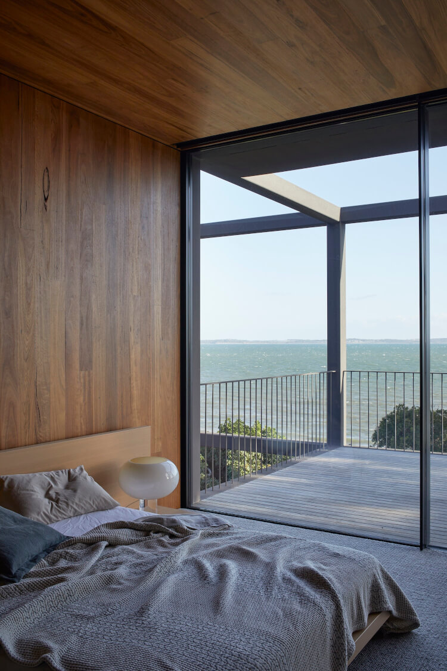
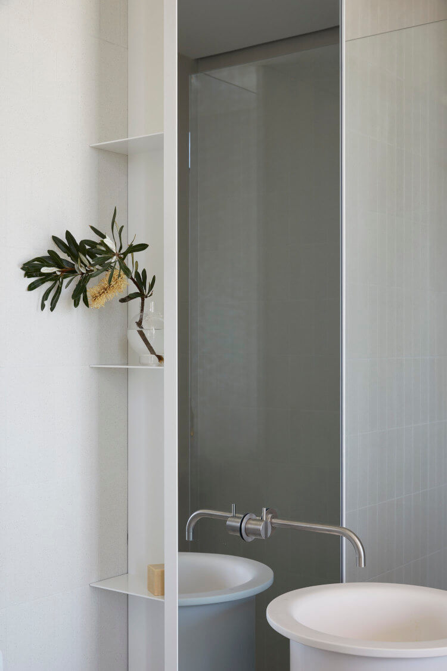
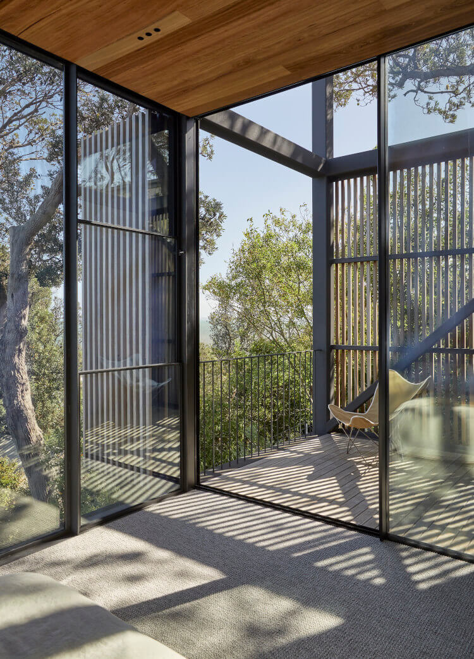
Photography by Derek Swalwell
The conversion of a 1950s fibro cement beach house into a contemporary weekend oasis
Posted on Wed, 7 Jun 2023 by midcenturyjo
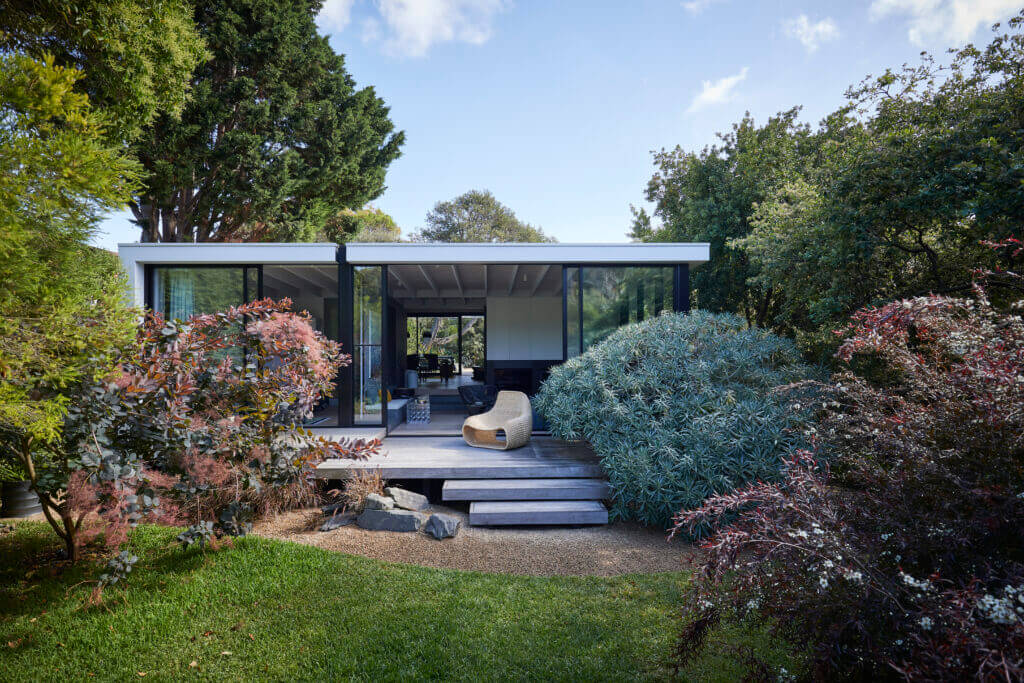
“A minimalist approach employed throughout this pavilion style renovation creates a home that is unpretentious and quiet, calming and restorative allowing its owners to revive and recharge away from busy professional careers. Soft colours, screens and an extensive use of natural materials hint effortlessly at Japanese architecture as a primary inspiration. Large windows maximise the garden view while allowing an abundance of natural light to soften the interior. Strong architectural forms of the house and terrace areas including the striking white timber fins pavilion terrace are softened by a considered landscaping approach. Open plan living areas with fully retractable sliding glass panels allow for a seamless transition to the outdoor timber deck, creating a strong connection to the garden. This flexibility also allows for options to follow the sun, shade and comfortable breeze in summer.”
A fibro beach shack on the Victorian coast gets one hell of a makeover by SJB. This project is now seven years old. Just goes to show that good design stands the test of time.
