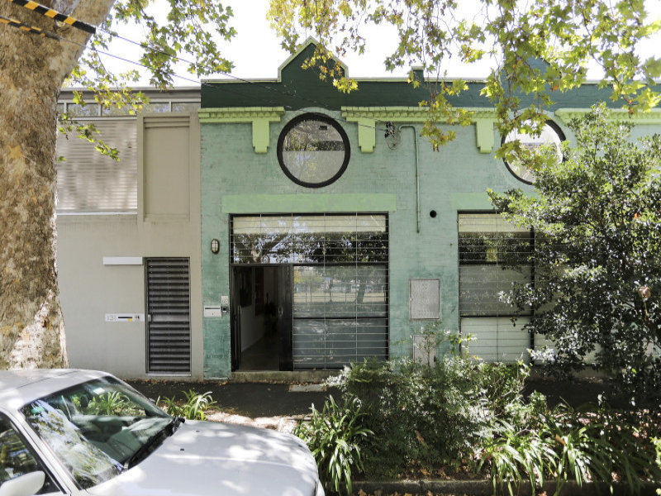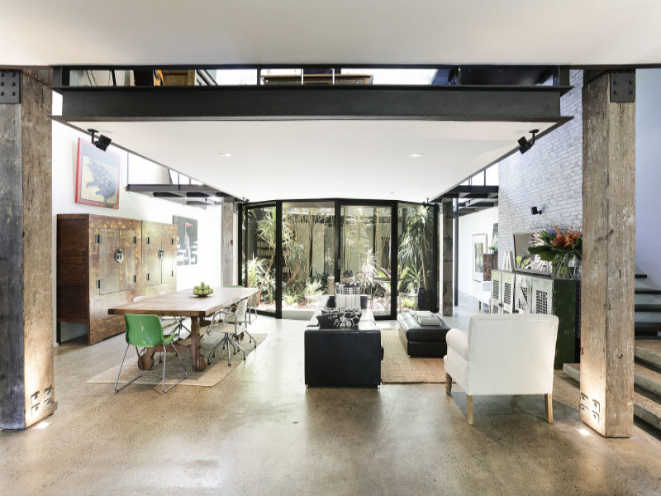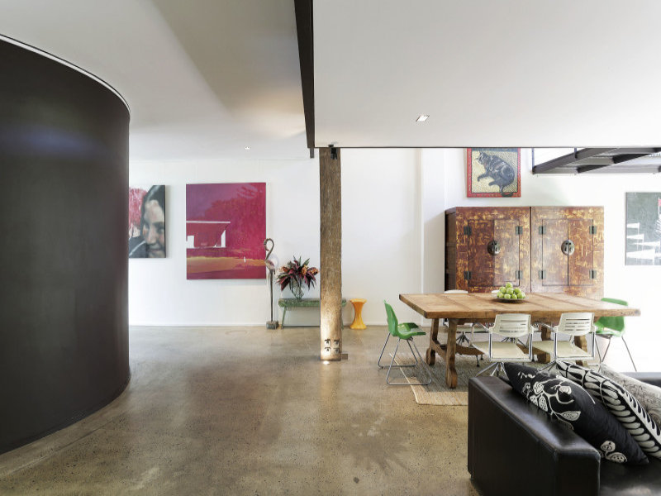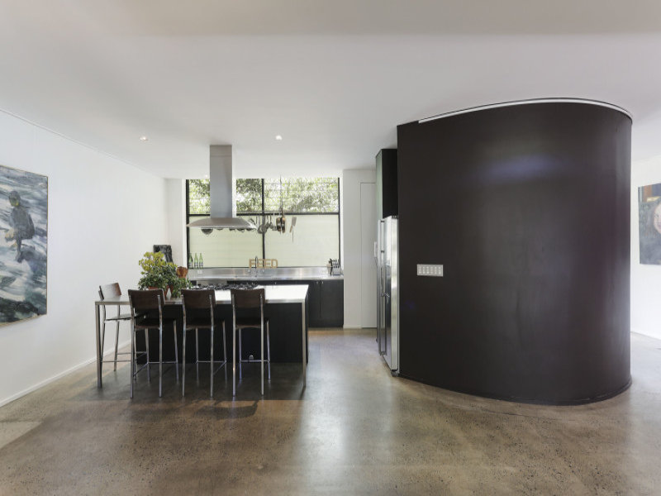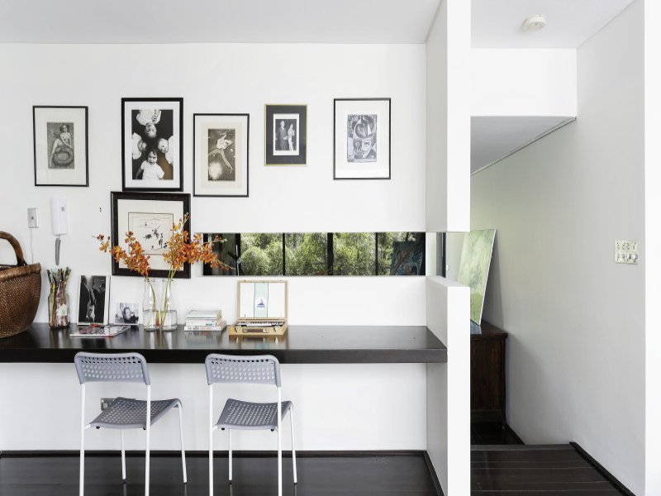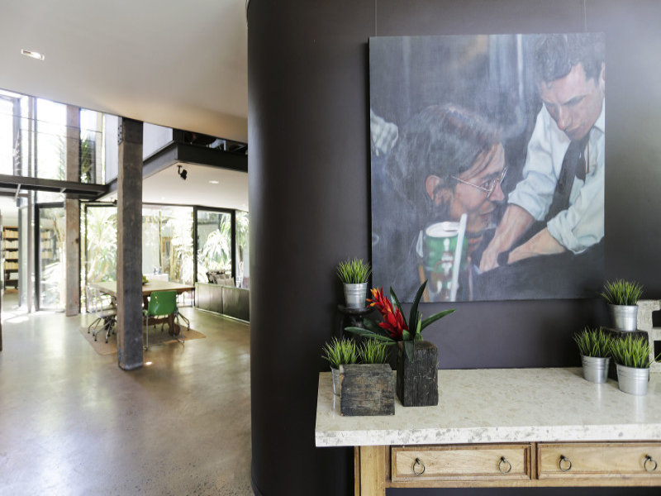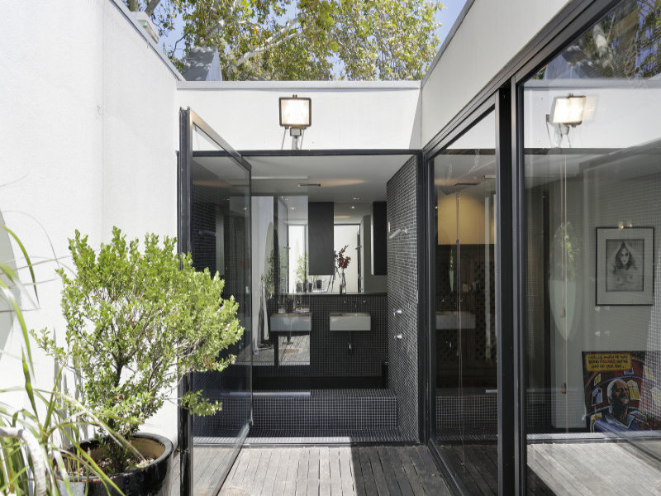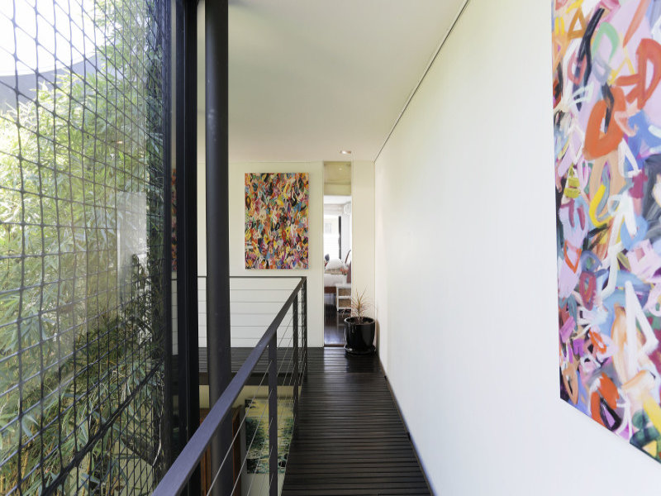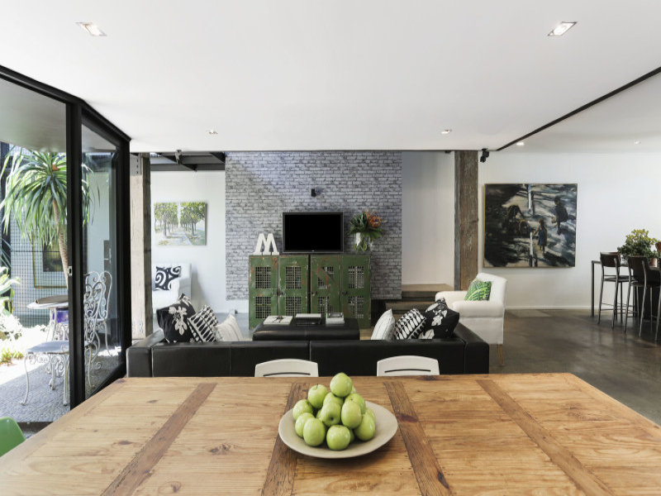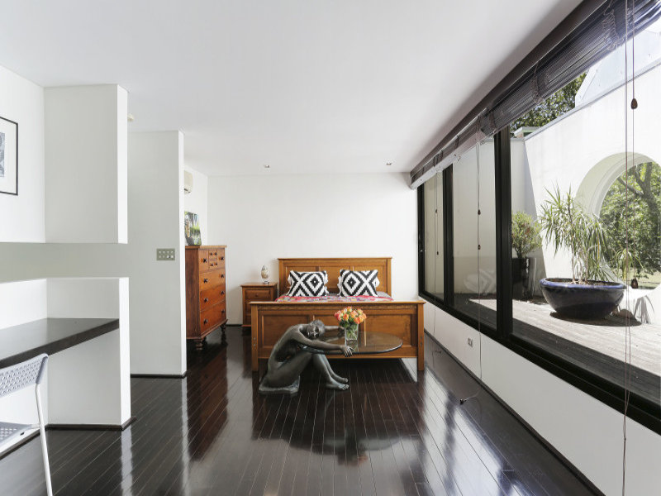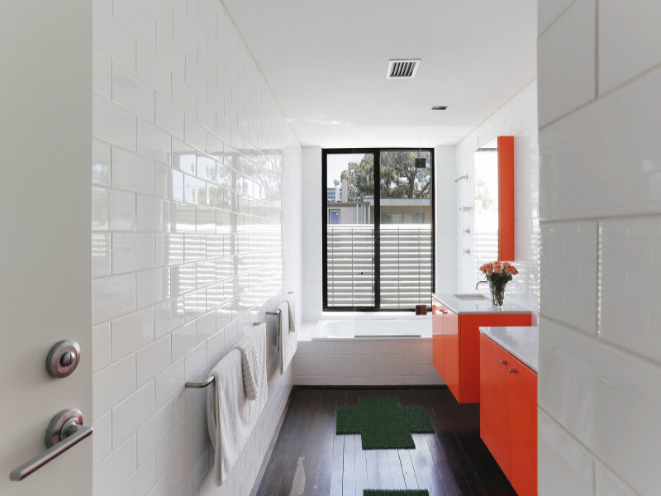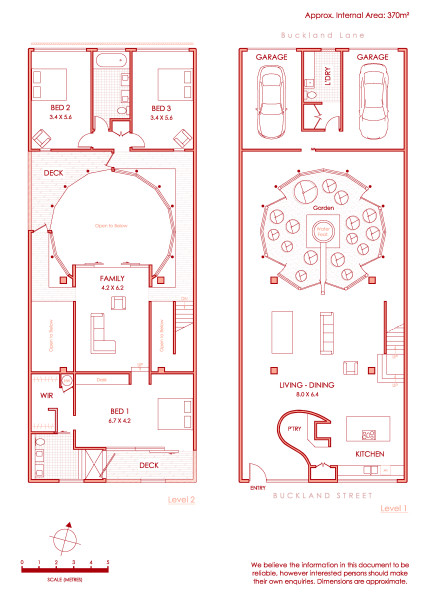Displaying posts labeled "Real Estate"
Stalking eclectic
Posted on Tue, 11 Feb 2014 by midcenturyjo
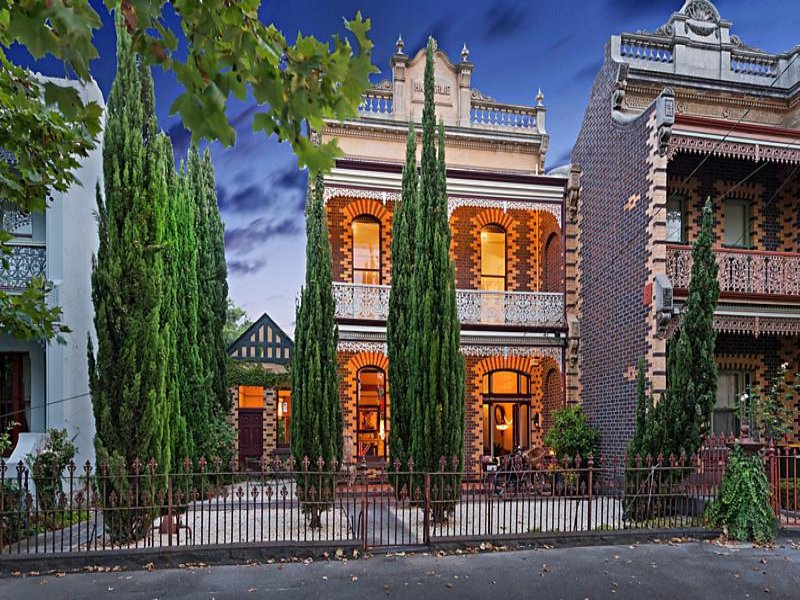
A rambling, rollicking heap of old and new, east and west, eccentricity and eclecticism. Oh the ceilings, the garden, the quirky touches here and there and everywhere. I’m stalking a house with a BIG personality in Fitzroy North, Melbourne. Link here while it lasts.
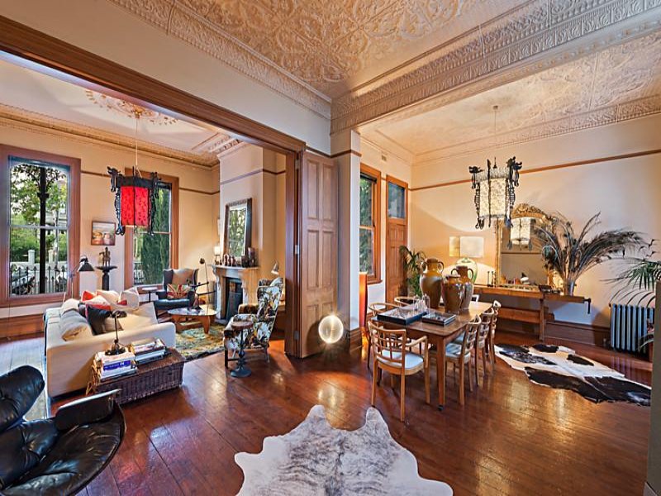
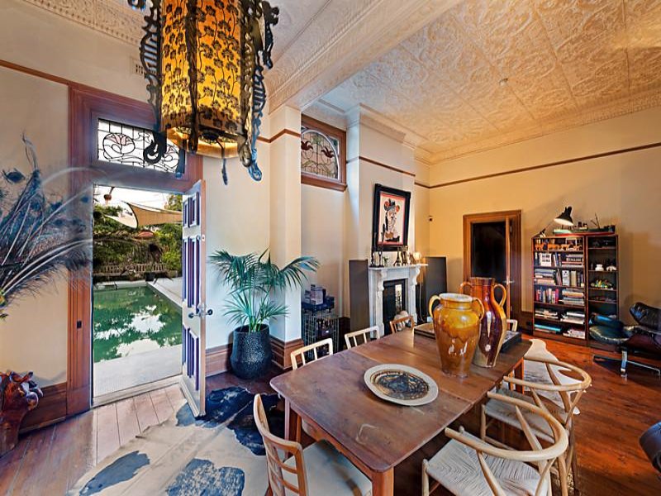
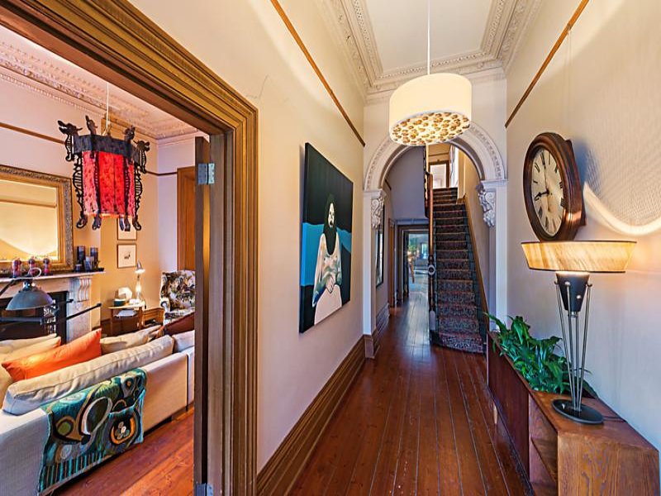
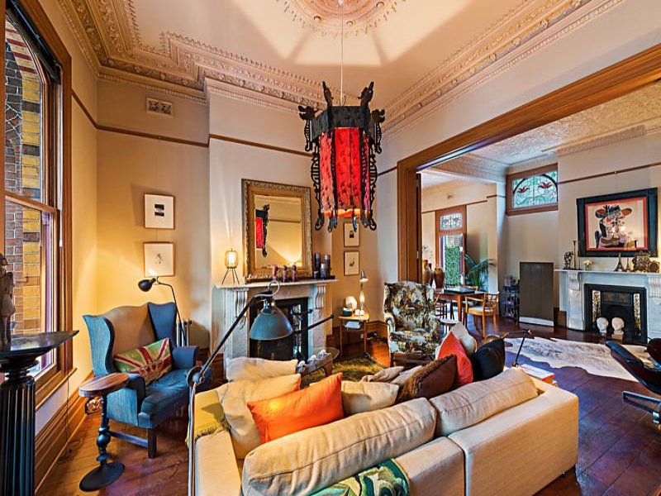
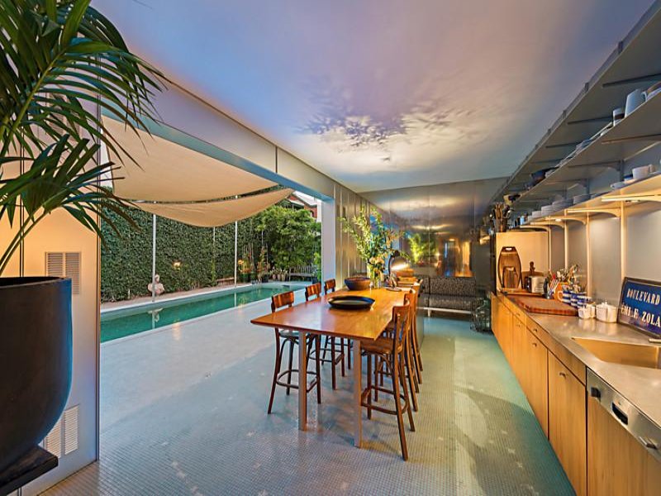
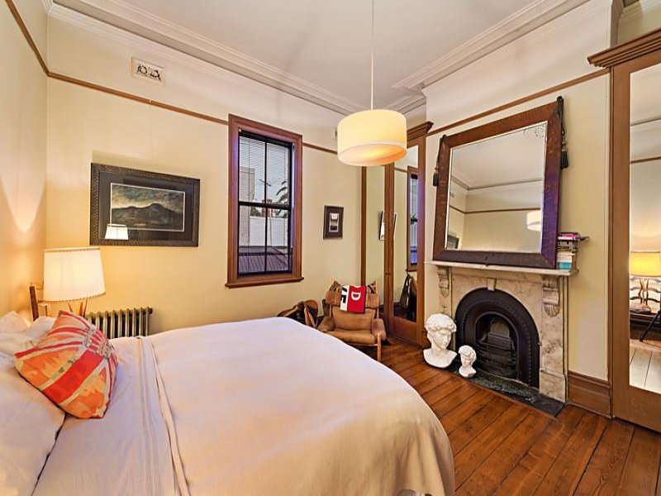
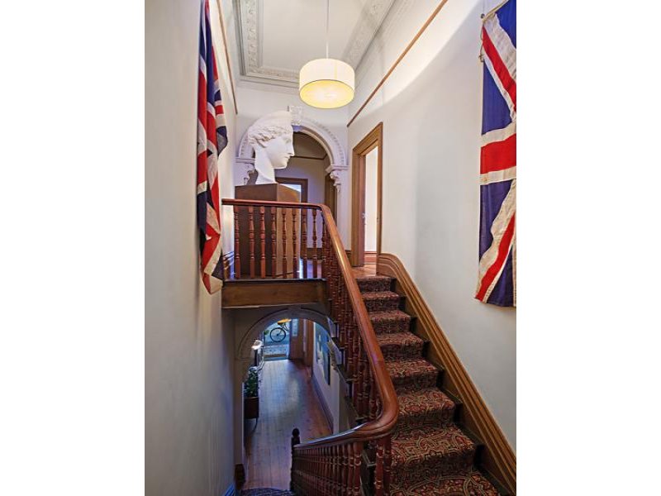
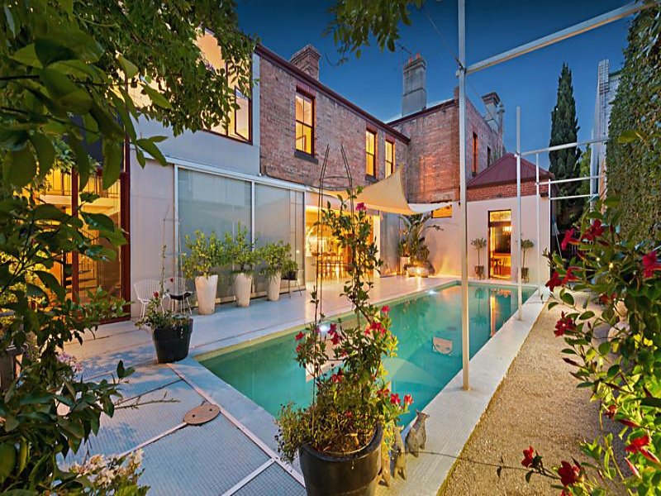
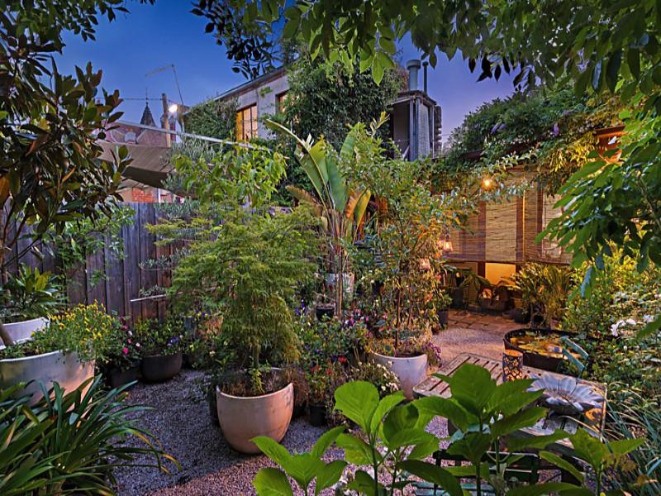
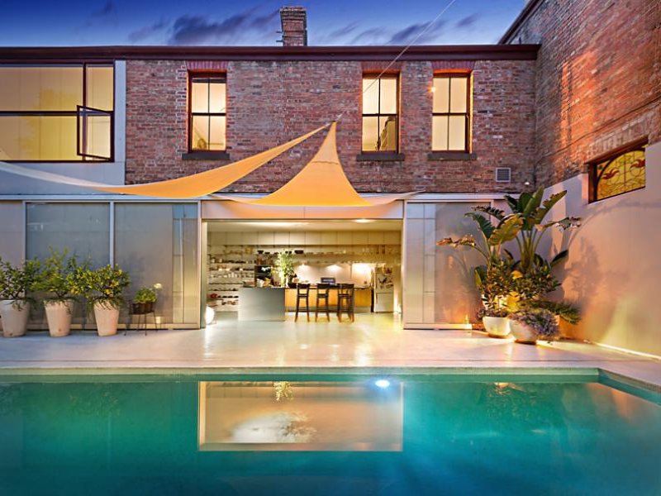
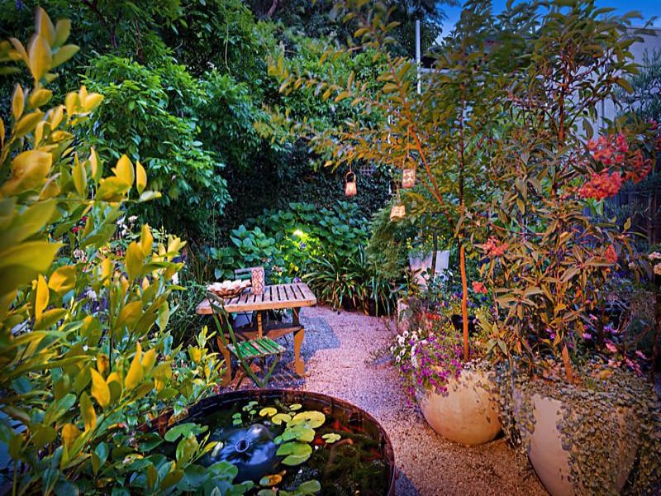
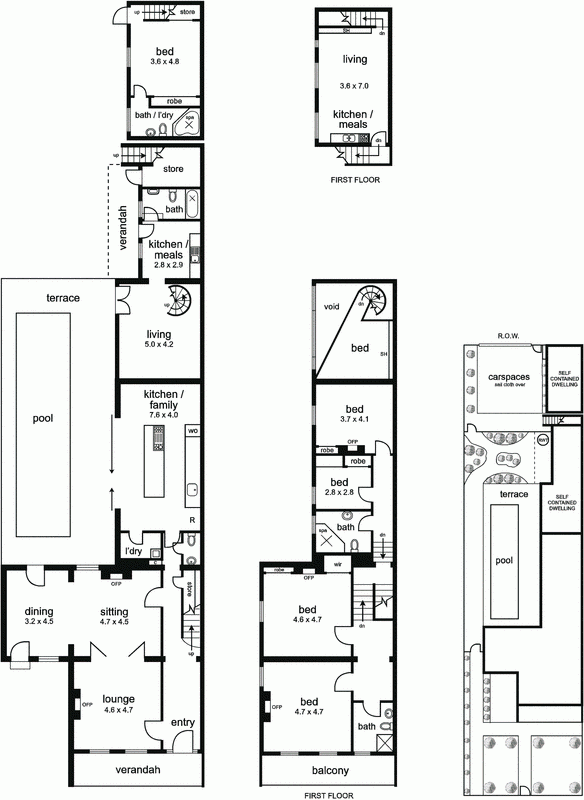
Stalking leftovers
Posted on Sat, 8 Feb 2014 by midcenturyjo
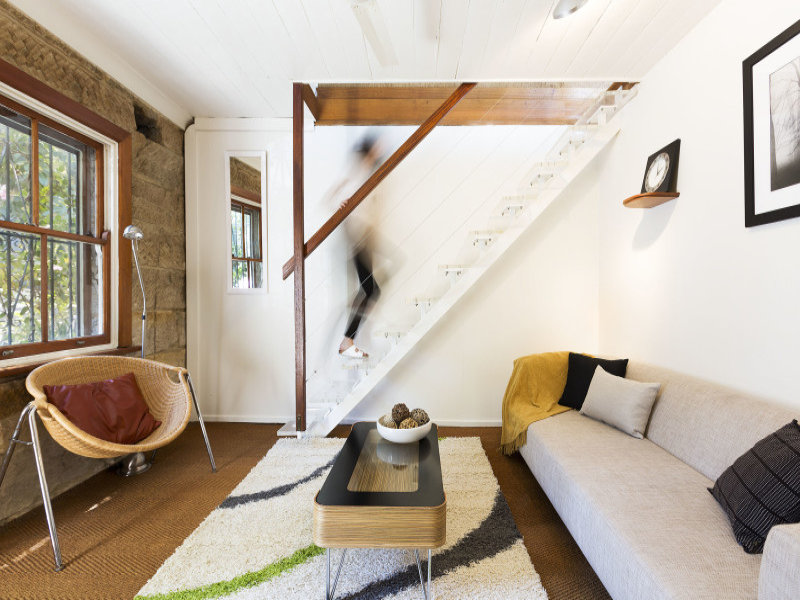
I turn my back on real estate stalking for a week and BAM new listings are popping up everywhere. Still you have to call me picky particular, choosy and hard to please. I’m fussy when it comes to which houses make it on to the blog. Not quite right, bad photos, I need more photos please! House is amazing furniture is deplorable. Can’t quite put my finger on it listings with something that has me nodding “yes”. This week’s finds include a couple of Sydney houses from the 1840s, A Balmain home with amazing Sydney Harbour Bridge views, a house that has been “Hamptonised” (a little like sanitised?) and a rambling boho stone 1950s house called “The Castle”. All via realestate.com.au.
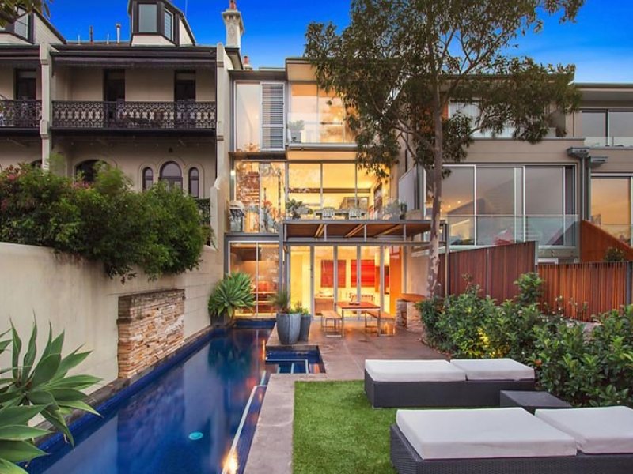
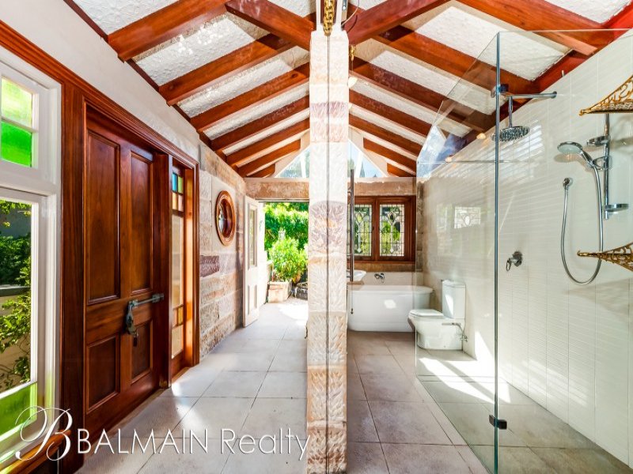
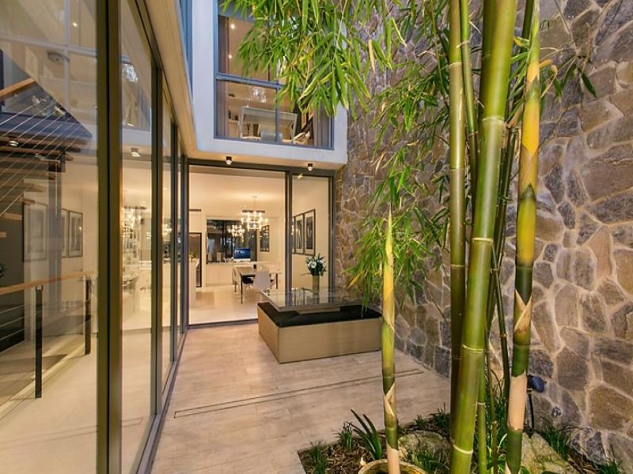
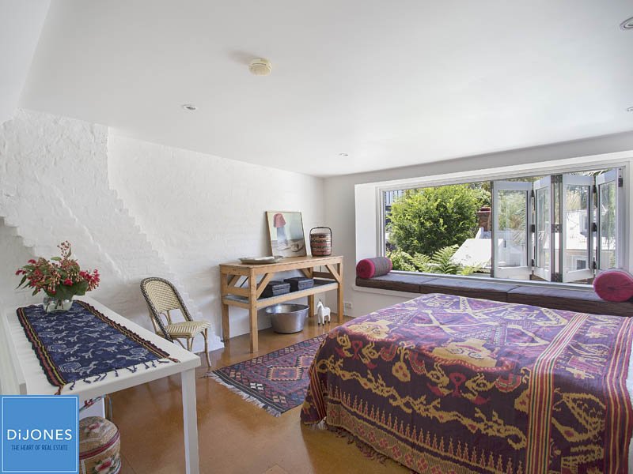
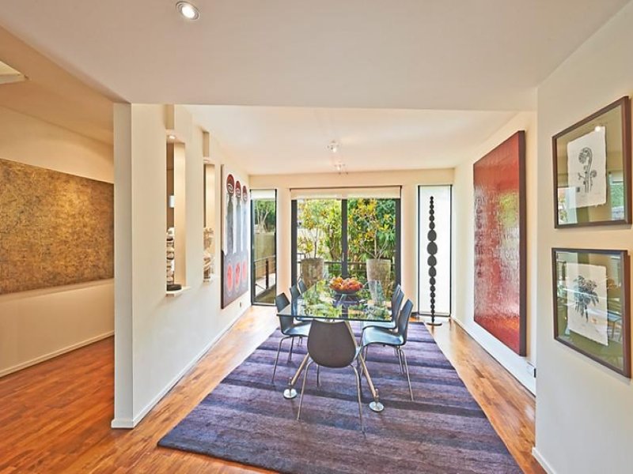
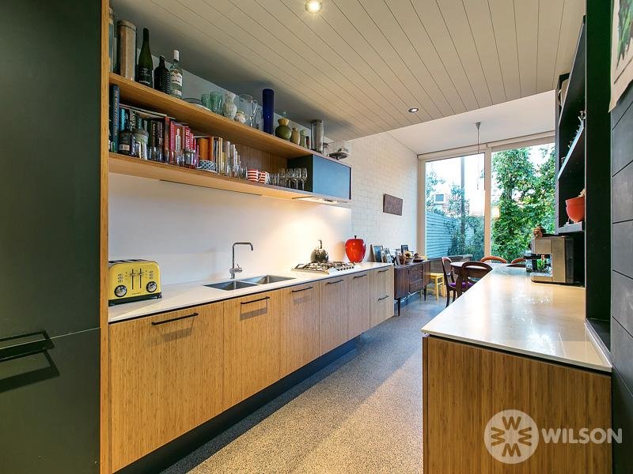
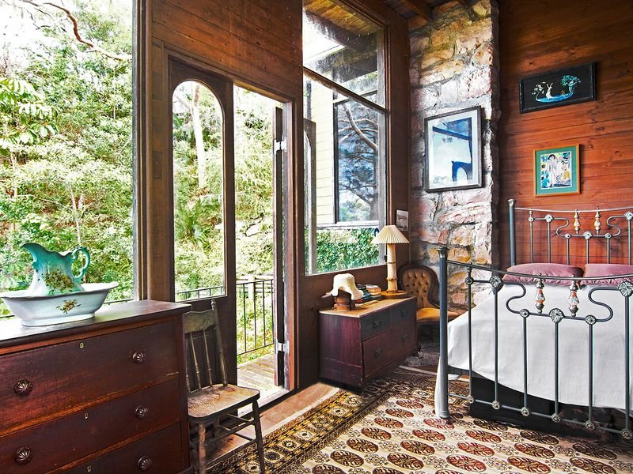
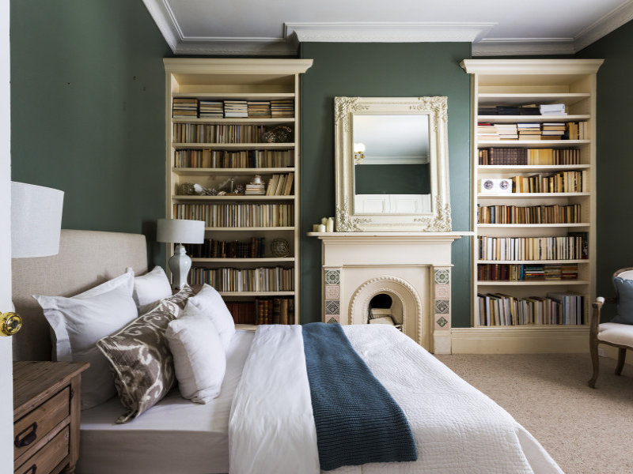
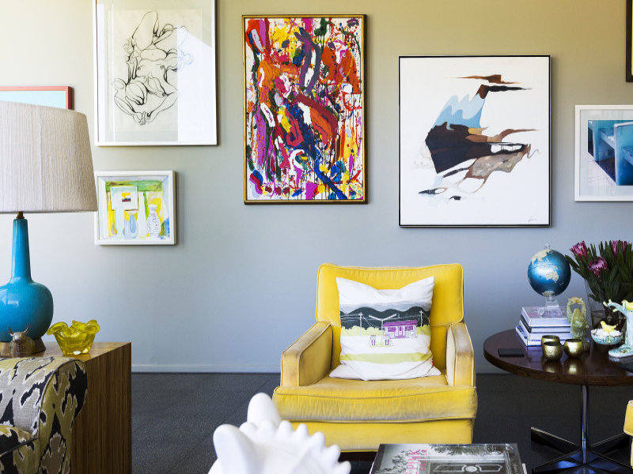
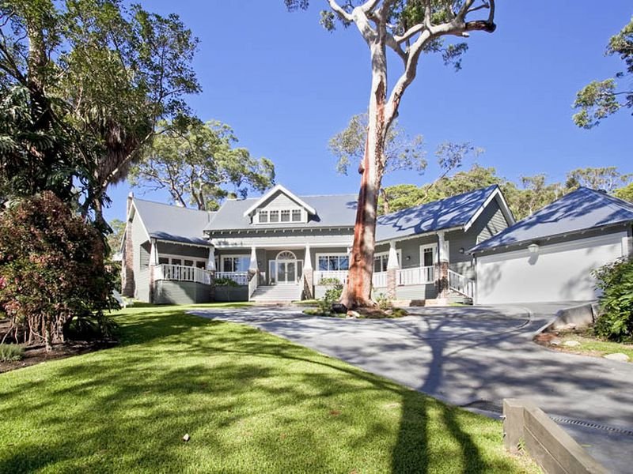
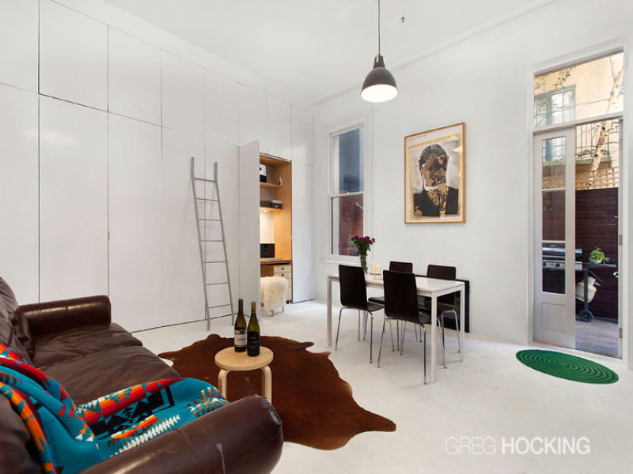
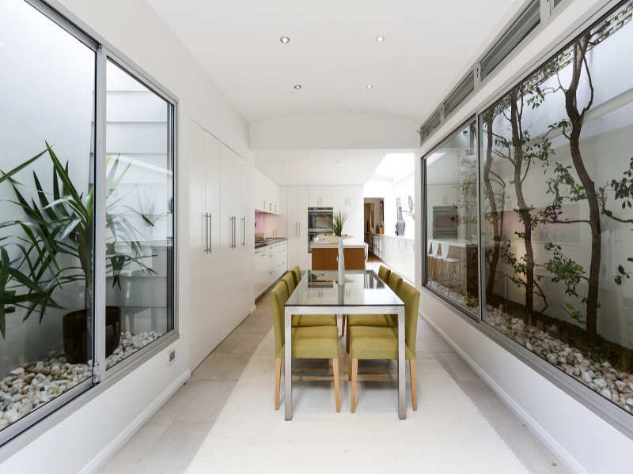
A worker’s cottage reno
Posted on Fri, 7 Feb 2014 by KiM
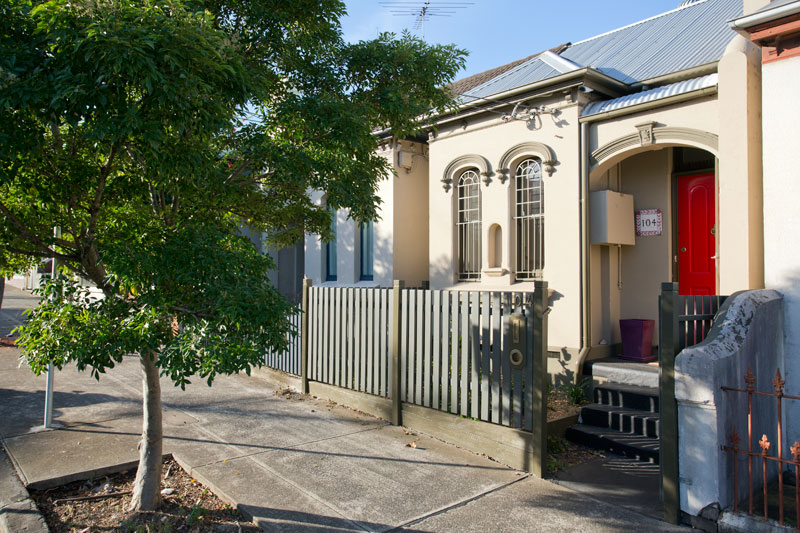
I shared this project by interior architect & designer Jessica Zavaglia, a little over a year ago. She emailed the other day to share another project she worked on with us. The residence is a 2 bedroom workers cottage in Enmore, Sydney. The front rooms were beautiful as is usually the case but the back was a series of small and oddly arranged and propertied rooms that had no relationship to the garden. The little bathroom was at the back blocking the living room from the garden. The owner and the architect after much deliberation made the decision to demolish the back of the house put to the 2 front rooms. This allowed us to completely rearrange the new rear extension the way it should be. Now the new bathroom is in the middle of the house and it has a separate bath and laundry inside. There is a large open plan kitchen dining living area that is a comfortable unified space. We incorporated a study into the joinery not to take up a bedroom and we kept the existing part of the house as more of an intimate space with rich wallpaper down one corridor wall. What a beautiful little home! The wallpaper at the entrance is a fun and bold way to kick things off, and the bits of colour through the main living space adds interest and is a simple way to delineate a space. And a smart touch – the tiny window in the office! Thanks Jessica! (Architect: Danny Broe Architect, Interior Architect: Jessica Zavaglia, Graduate Architect: Christina Sunario, Builders: AK&SB Construction, Photographer: Karina Illovska)
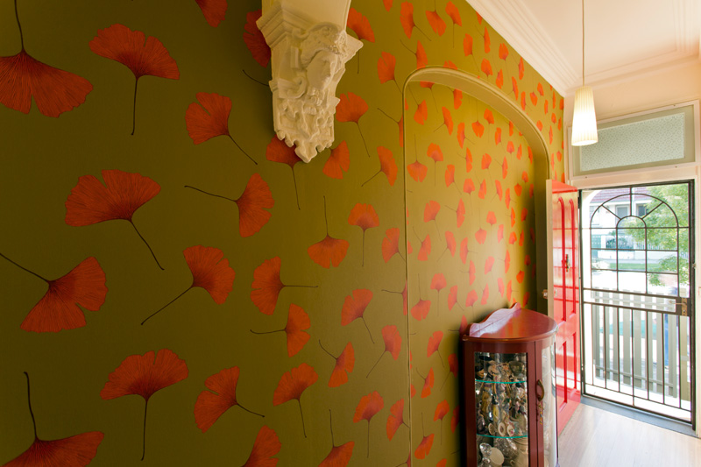
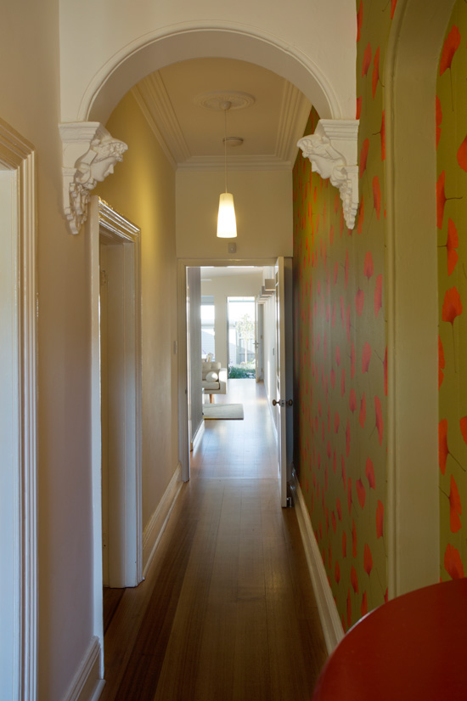
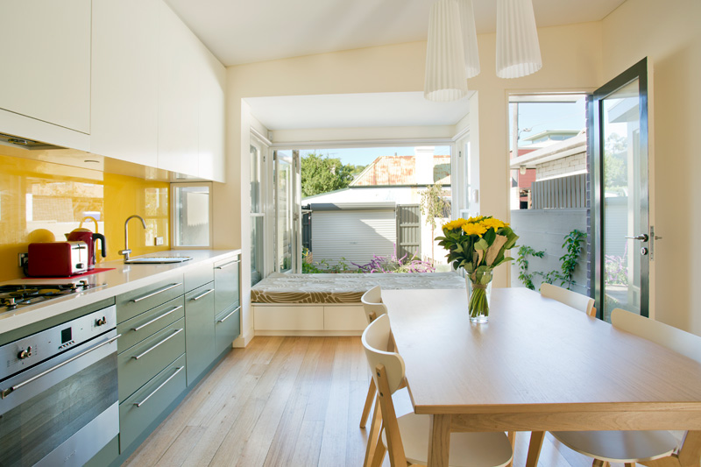
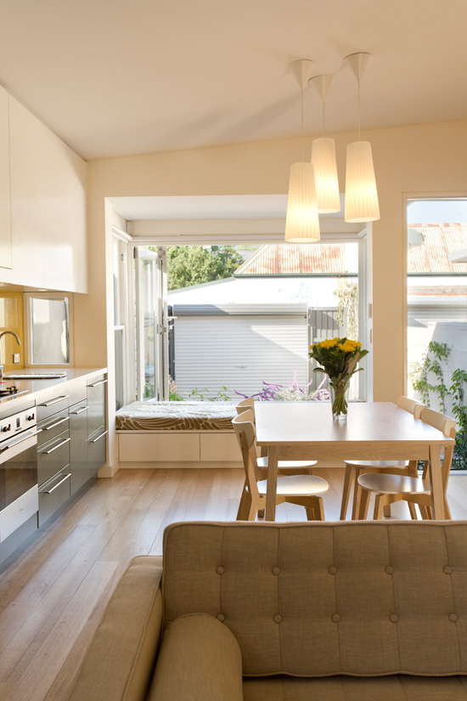
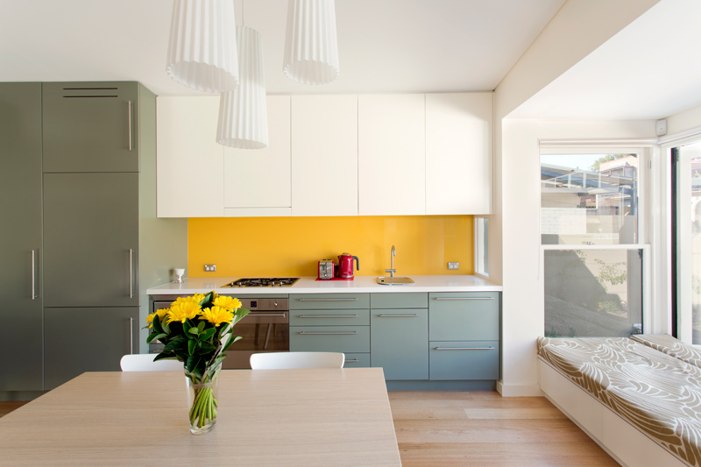
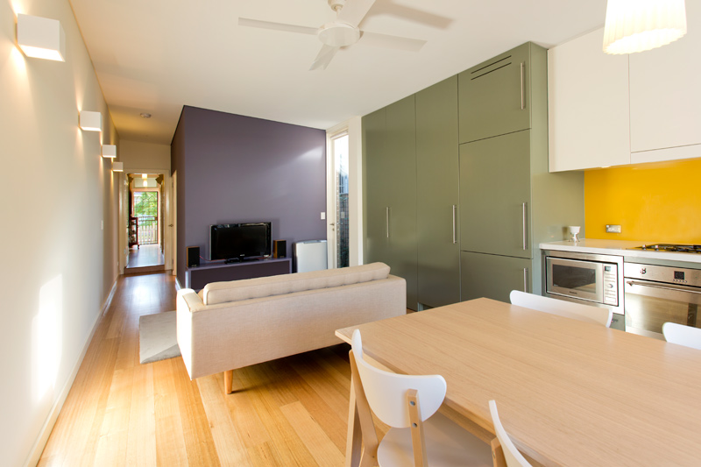
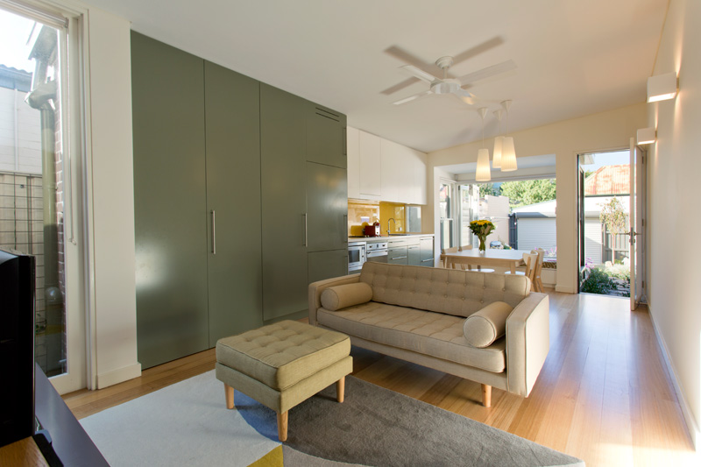
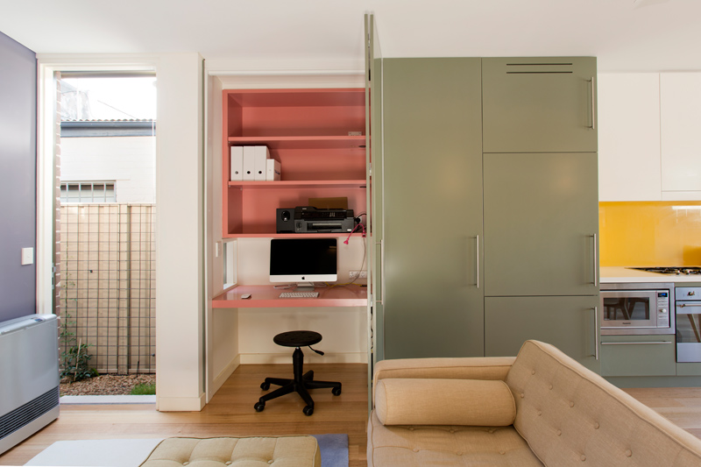
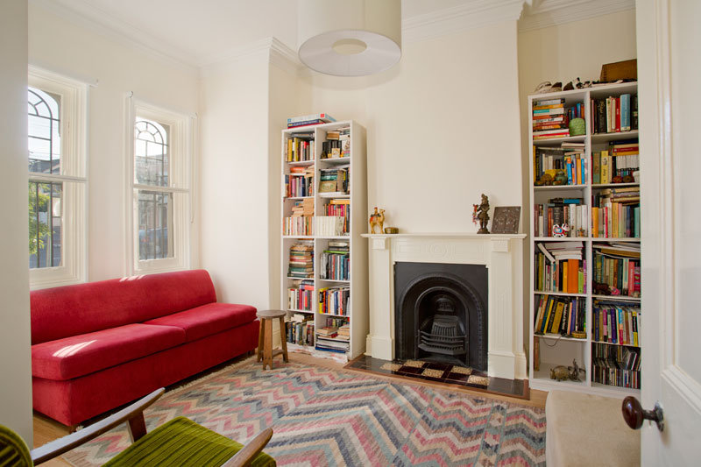
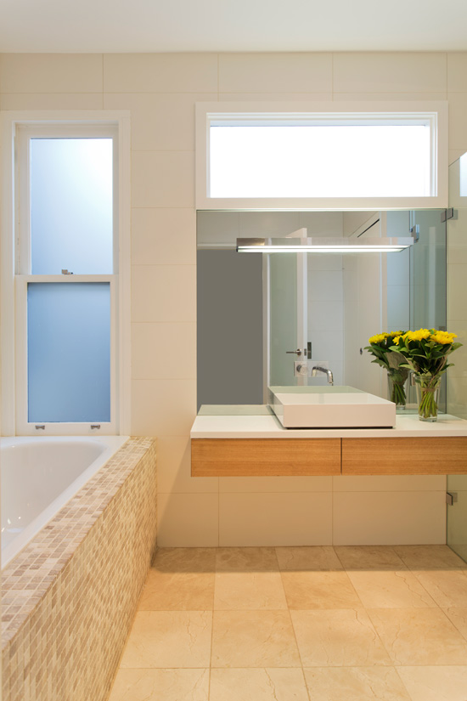
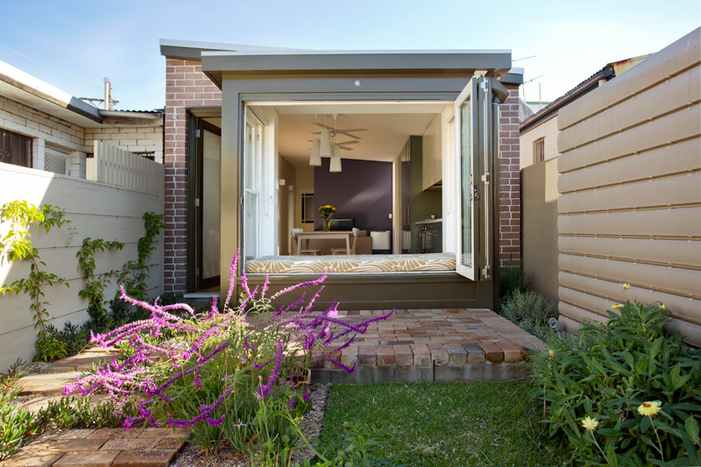
Stalking again
Posted on Wed, 5 Feb 2014 by midcenturyjo
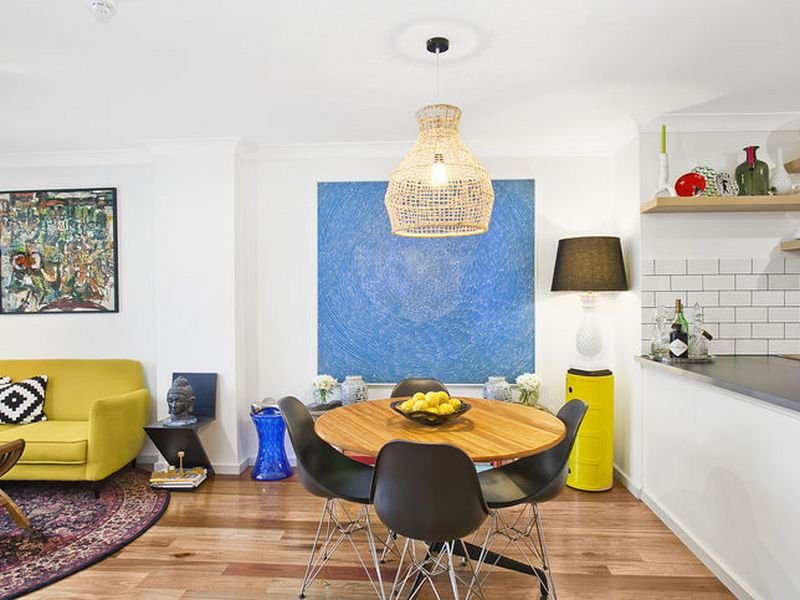
A standard layout in a standard apartment block but it’s the little personal touches, the cute kitchen, the fabulous inner, inner almost right in the centre of Sydney location. Stalking wee apartments in Surry Hills. Link here while it lasts.
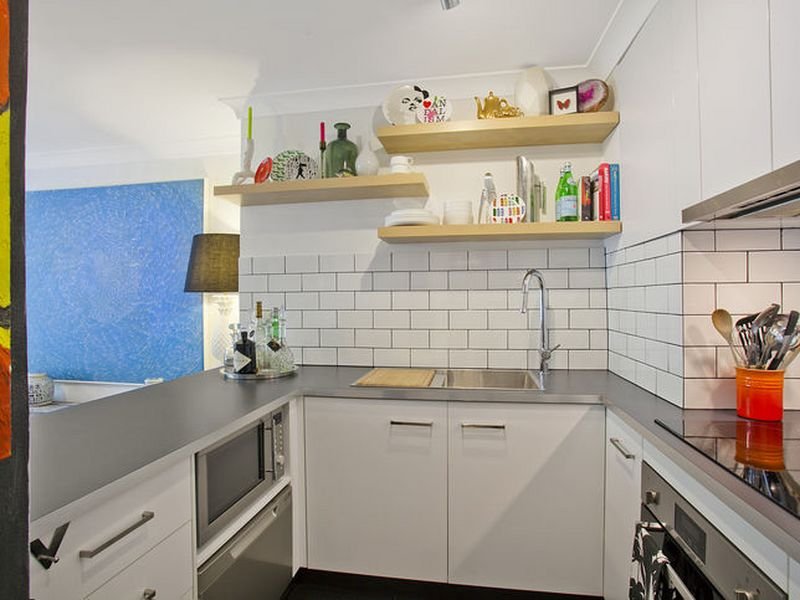
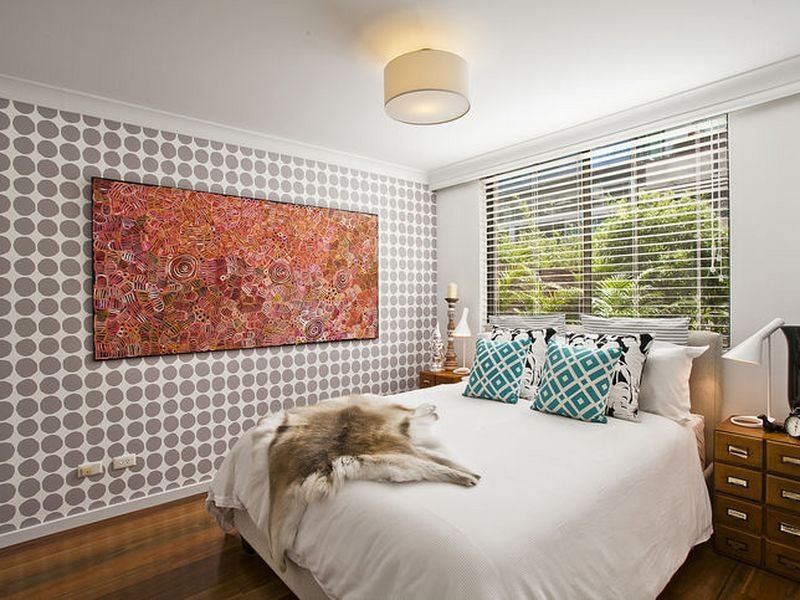
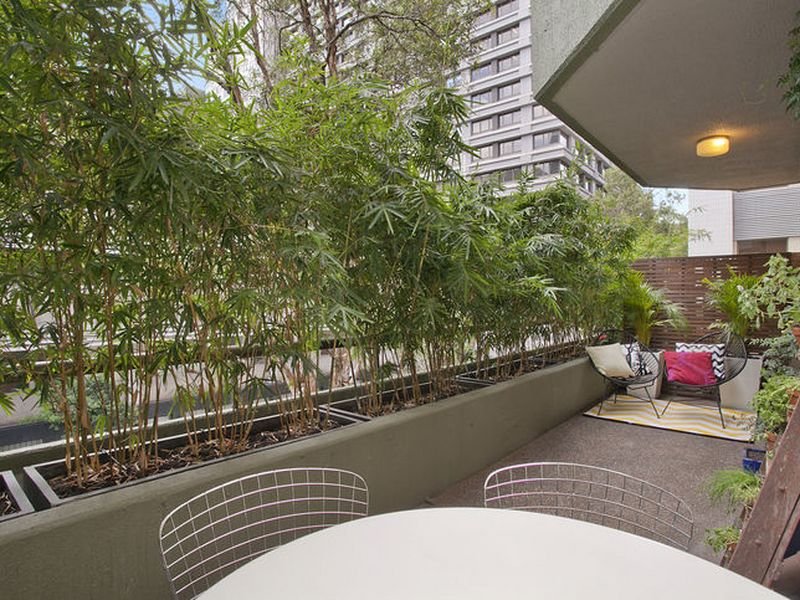
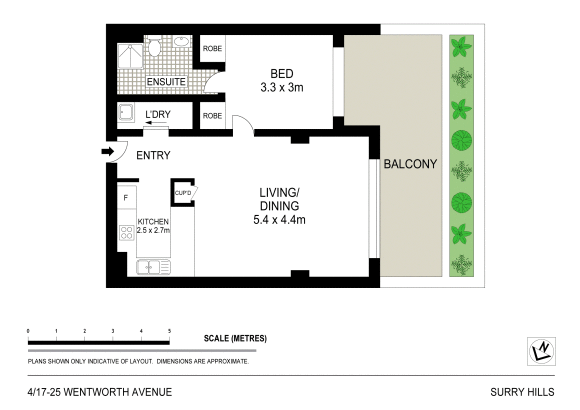
Stalking warehouses
Posted on Wed, 5 Feb 2014 by midcenturyjo
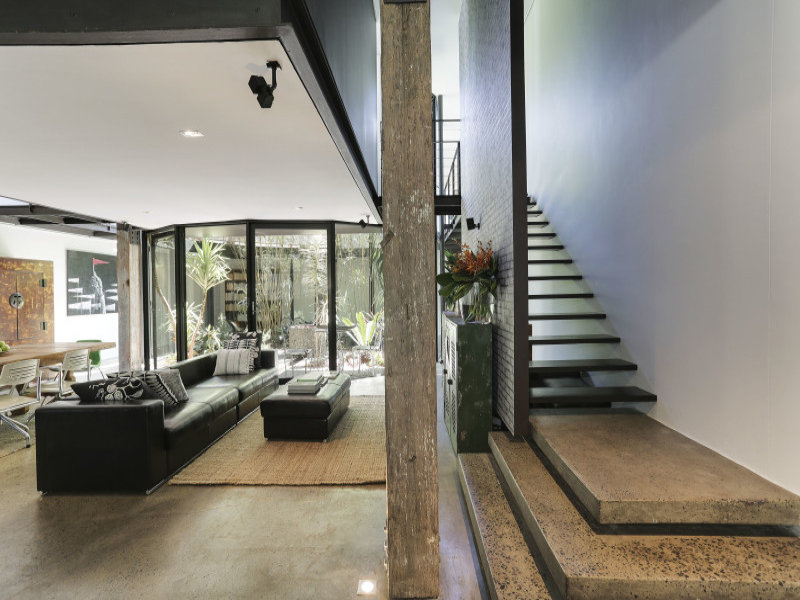
Madly stalking amazing inner city Sydney warehouses. In a crazy, super paced, frenetic world an oasis of calm behind a give nothing away facade. Please, please, please let me win the lottery and be able to buy this beauty. Warehouse conversion in Alexandria, Sydney by architect Dale Jones Evans. For sale. Hands off. No one else buy it! Link here while it lasts.
