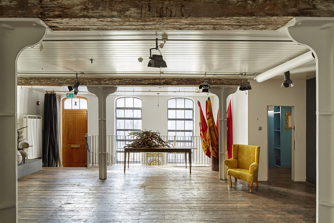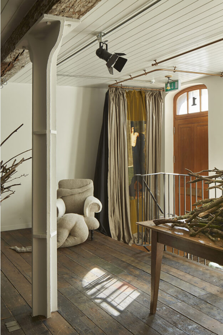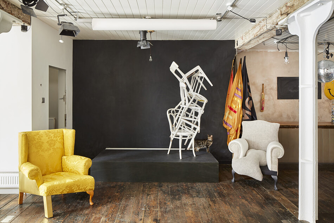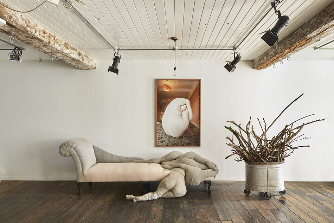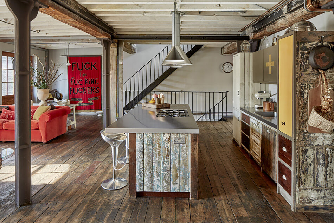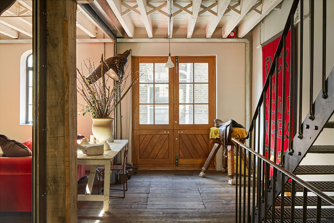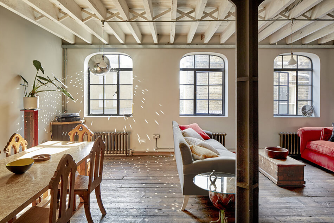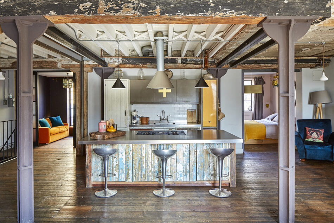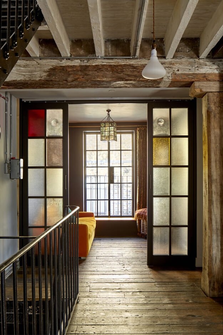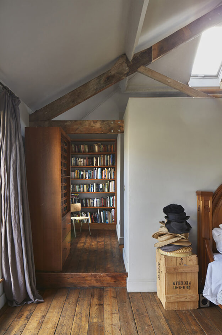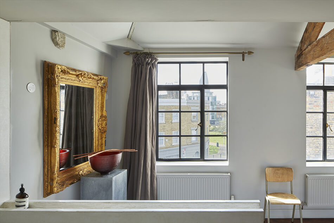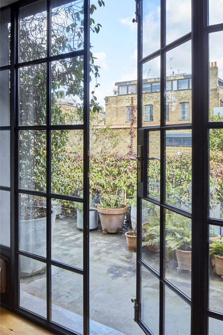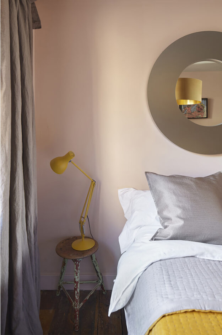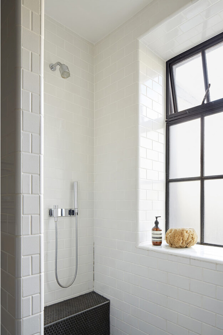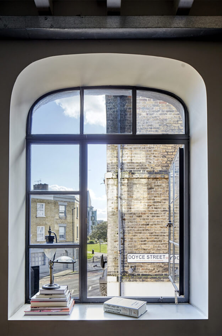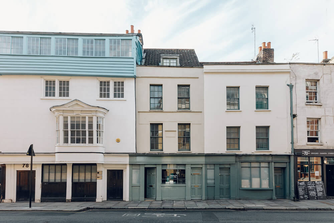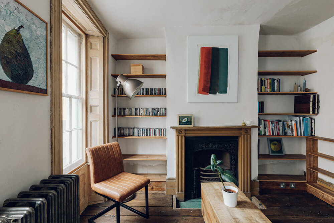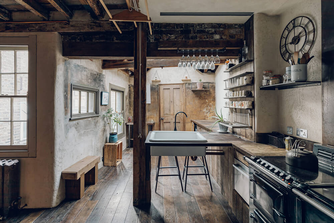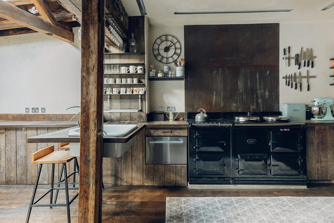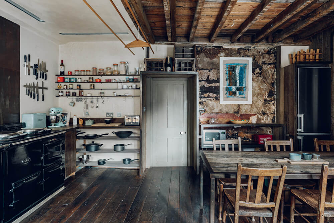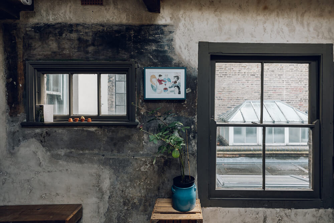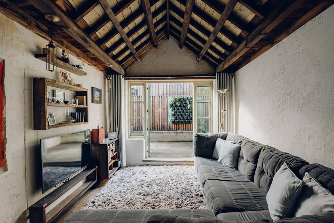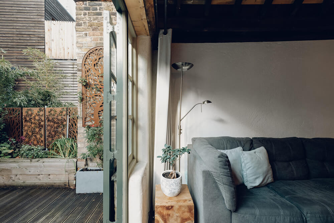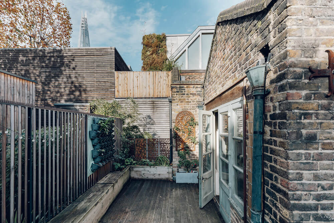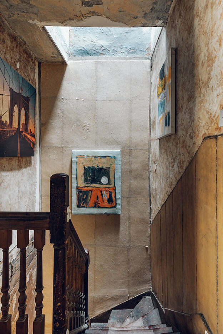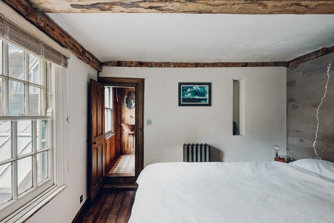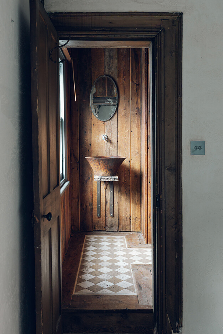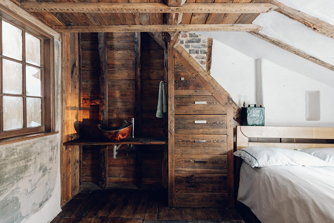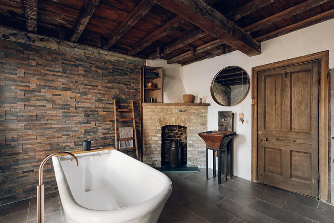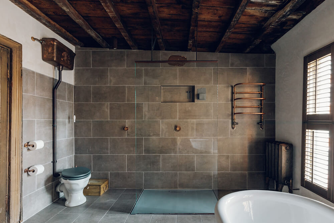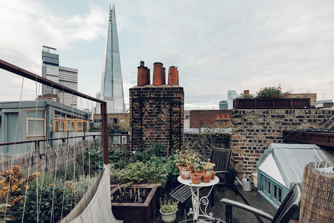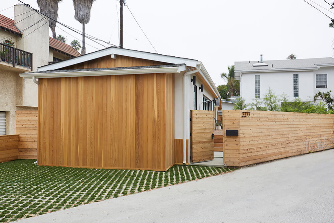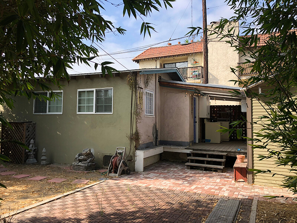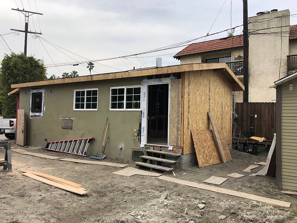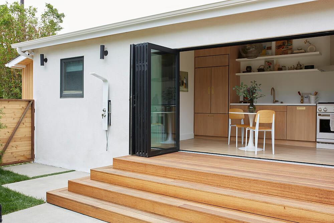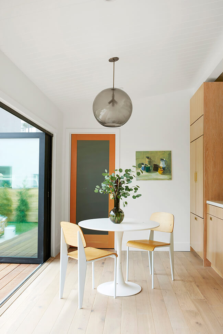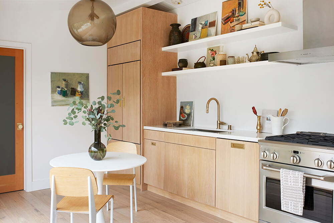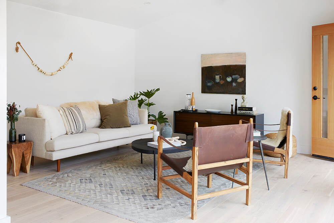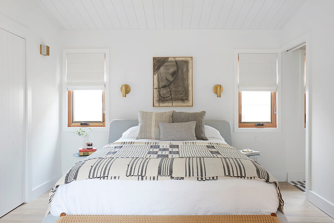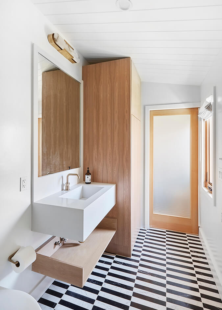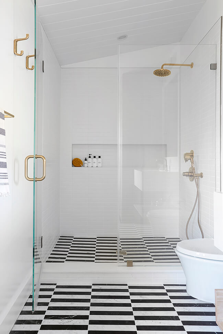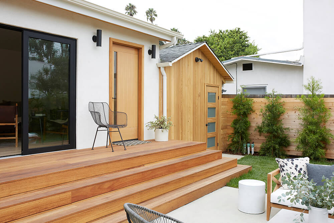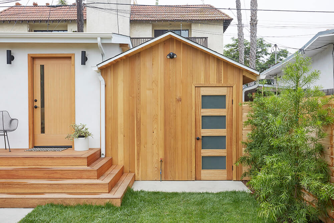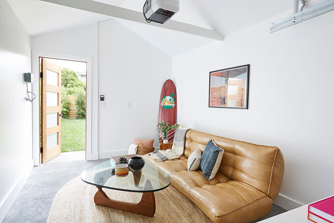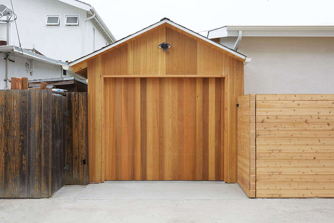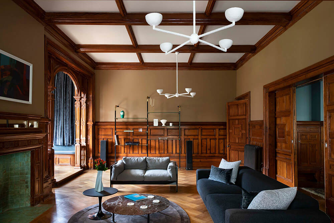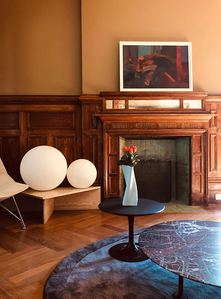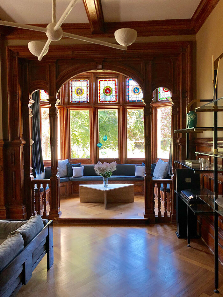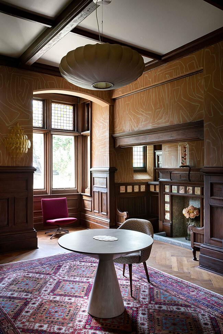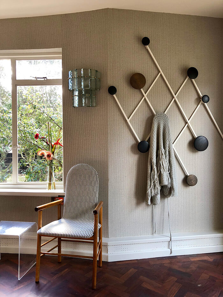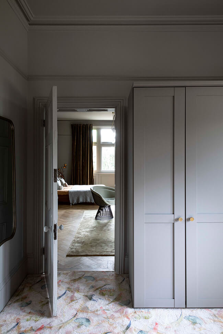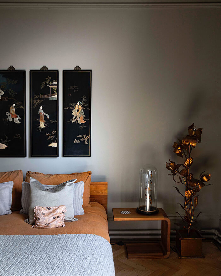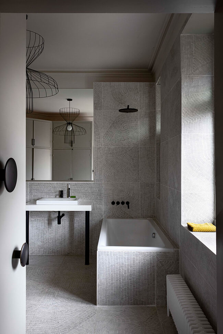Displaying posts labeled "Renovation"
A sensitive restoration of a 1729 townhouse in London
Posted on Sun, 15 Nov 2020 by KiM
I continue my quest to find the most beautiful restored homes which seem to all be in London, or somewhere in France. They almost bring me to tears I am so enamoured with the history and the patina and the craftsmanship. This one is entirely renovated and reconfigured in recent years, care of Mosley and Mann architects and I applaud them for not turning this into some blasphemous modern shell. Bermondsey Street, for sale via The Modern House.
Venice Beach Shack
Posted on Fri, 13 Nov 2020 by KiM
This home is small space living at its finest! Lovingly coined the “Venice Beach Shack”, this small house was originally a crumbling shack reimagined into a modern beach pad. These photos capture Phase 1 of construction that encompasses the interior reconfiguration and remodel of the kitchen, master bedroom, and bathroom in 550 SF. Phase 2 occured after additional permits to add 100 SF expansion connecting the house to the garage, along with the exterior upgrades and landscaping. This little minimal beach house is the ultimate in small space living. By Veneer Designs. Photos: Jessica Alexander
A renovated Victorian in East Sussex
Posted on Wed, 28 Oct 2020 by KiM
Scarlett Gowing‘s East Sussex, 1879 home is loaded with period character and a grandeur that is sooooo alluring. She added in many touches of modern and mid-century to keep the mood light and more current and the resulting eclectic vibe is glorious.
A contemporary take on a London Victorian
Posted on Tue, 25 Aug 2020 by KiM
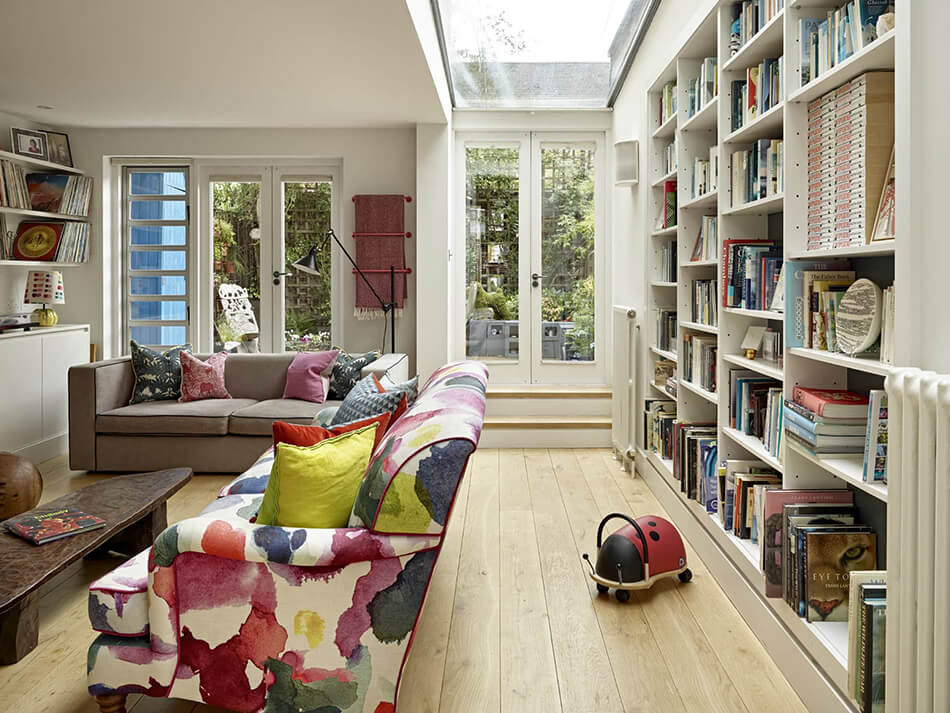
London designer Clare Gaskin used unexpected colours and really maximized space with great storage solutions in this terrace home. We designed this Victorian terrace in two phases. Firstly we tackled the dated floorplan and dingy look with renovation work which stripped the property back to its shell. More recently, we made the property work as a family home, finding ways to reflect the personalities of this young family whilst providing much needed storage, so often requested for projects of this type. The client wanted a contemporary, light, modern and airy space. During the first phase we opened the ground floor up. Positioning the kitchen at the louder (street) end of the property and with the dining area in the middle. At the rear of the property, benefitting from a side extension, the lounge is situated. We made the lounge feel more spacious by digging down to increase the ceiling height and feel lighter with a large skylight and glazed french doors opening onto the garden. The brief was for a lot of colour, as well as a flow and continuity through the property to ground it and make sense of the pockets of colour and pattern. This project was filled with fun specifications of finishes as well as a lot of time spent on how to create storage wherever we could.
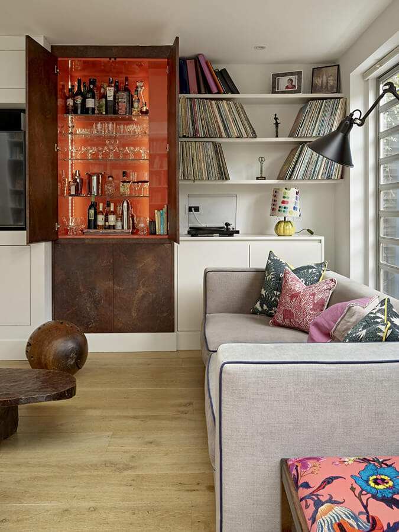
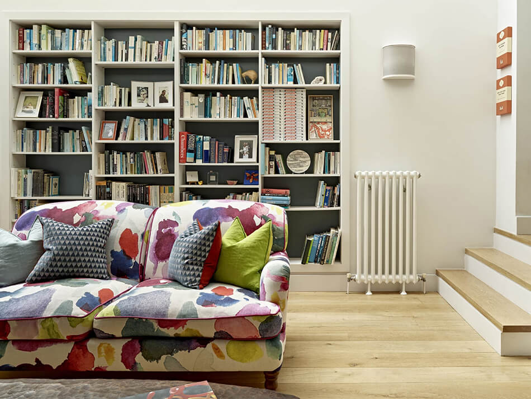
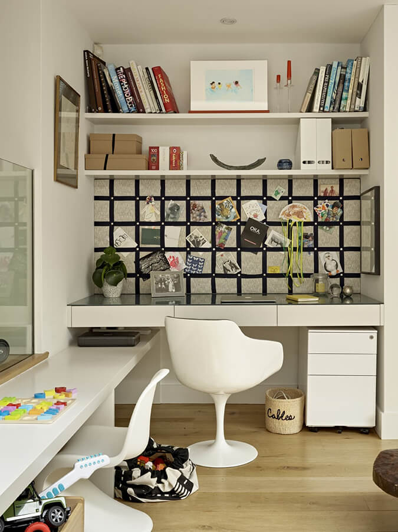
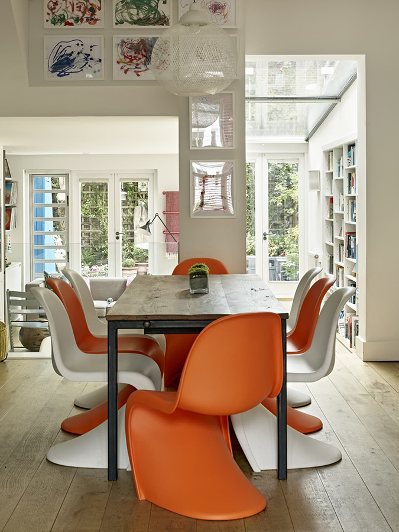
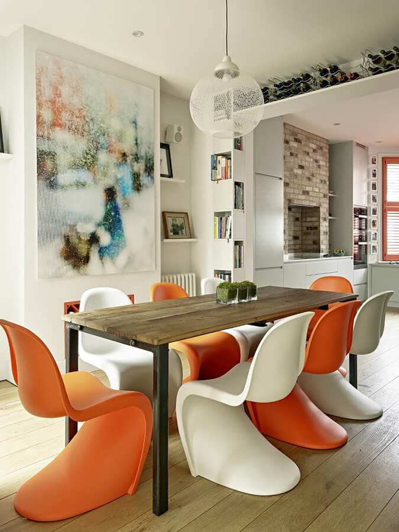
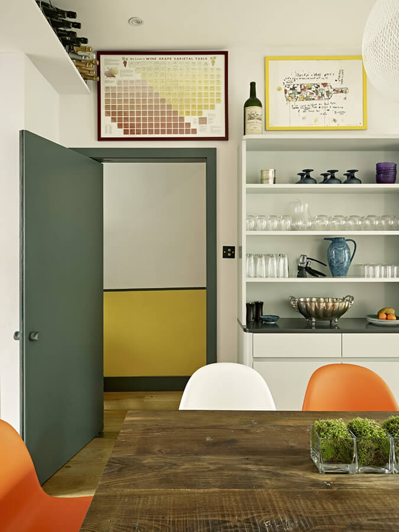
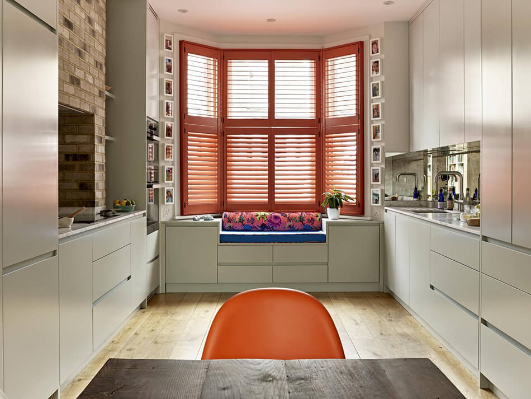
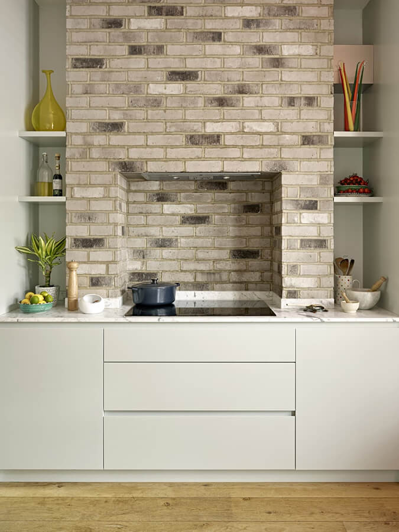
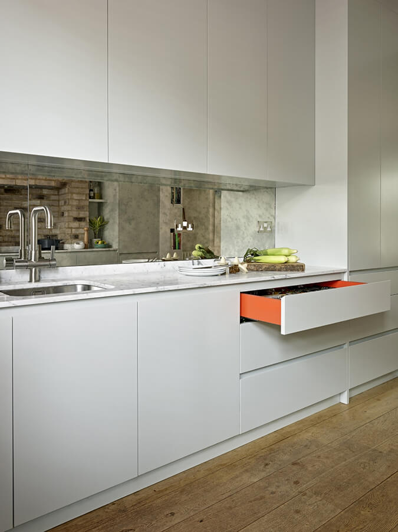
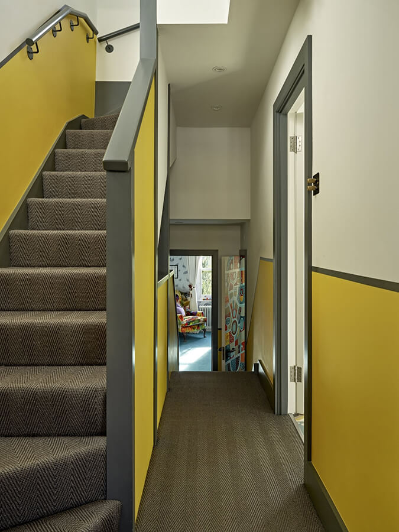
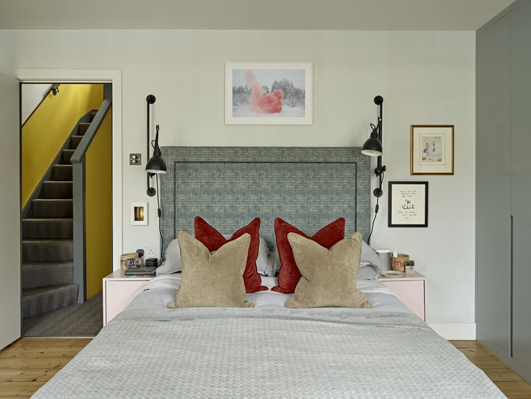
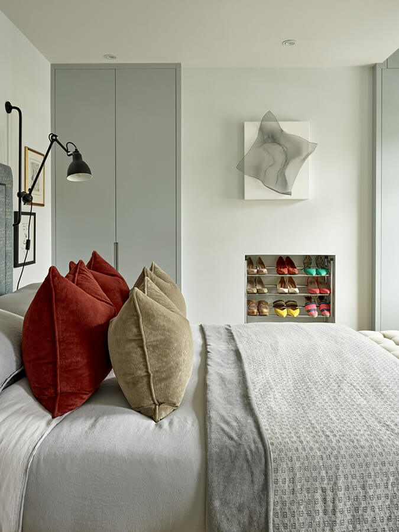
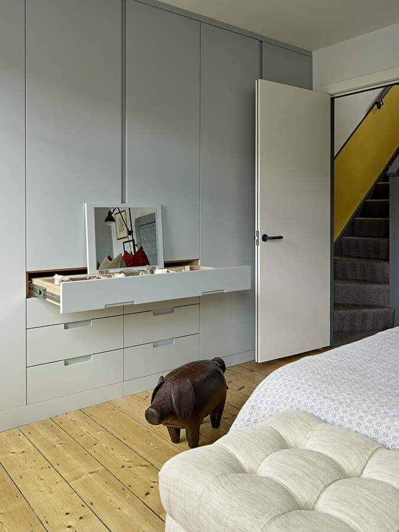
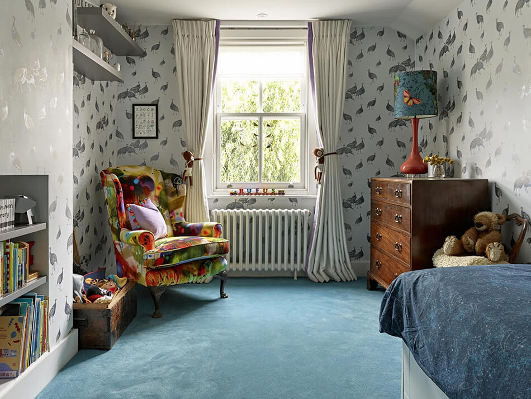
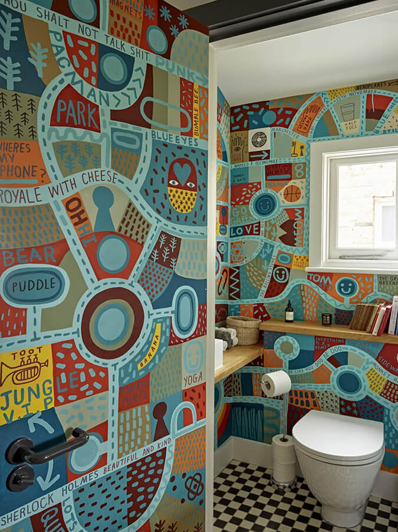
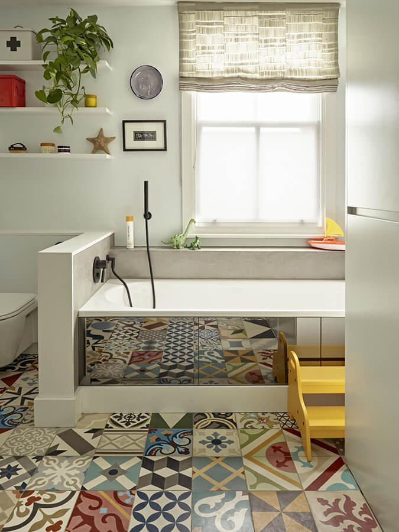
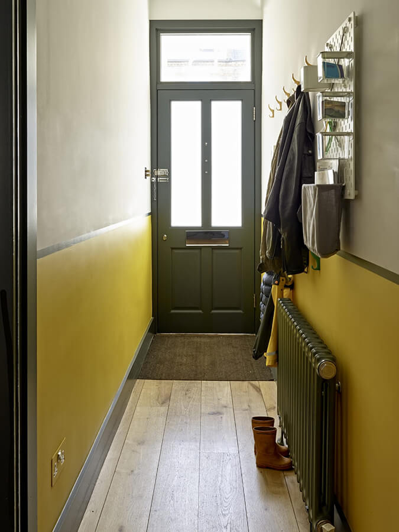
A perfume warehouse conversion in London
Posted on Sun, 9 Aug 2020 by KiM
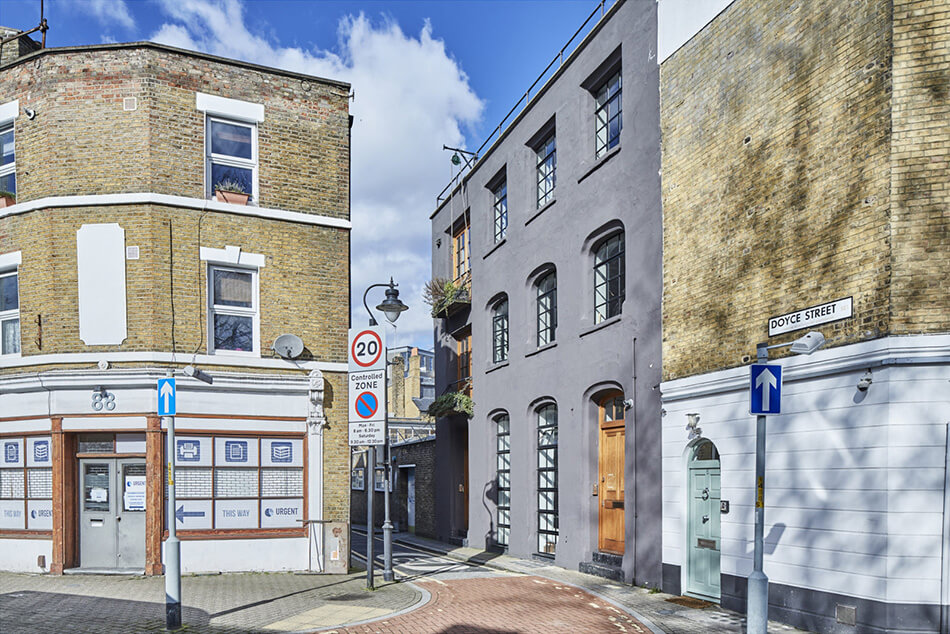
Dreaming of lofts as I always do, and this 4700 sq ft 4 story former perfume warehouse in London is an absolutely gorgeous conversion. I am so relieved to see that most of the original architectural details were preserved. The floors and windows are exceptional. And with all that open space your furniture layout options are limitless. I’d spend my weekends thrifting and rearranging everything 🙂 For sale via The Modern House.
