Displaying posts labeled "Renovation"
Ballroom house
Posted on Fri, 17 Apr 2020 by KiM
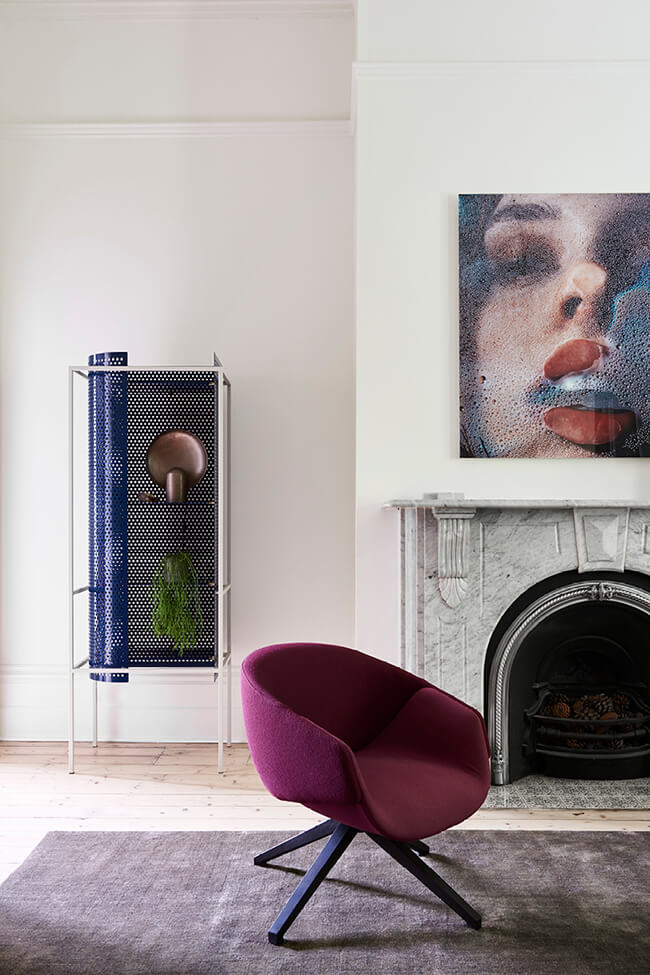
Today I’m sharing another prime example of how incredible original details can look whilst modernizing through furnishings and art etc. Designer Claire Larritt-Evans turned this 1880s former dance school in Melbourne into a drop-dead gorgeous family home. Elegant yet chic and current, it may be a bit minimal but it is brought to another level with the beautiful stained glass windows, fireplace and tile floor. (Aside from, well, everything here I’m head over heels for the ball/chain detail in the kitchen and the bedding)
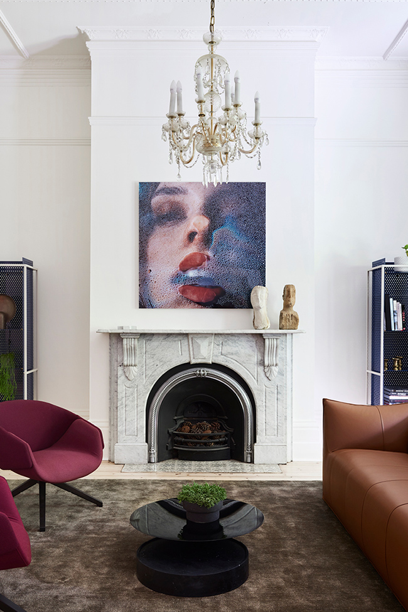
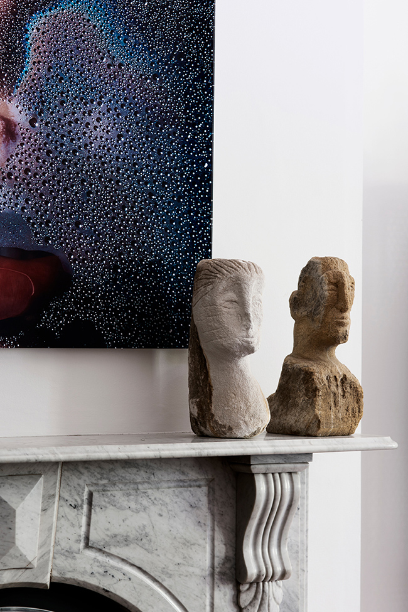
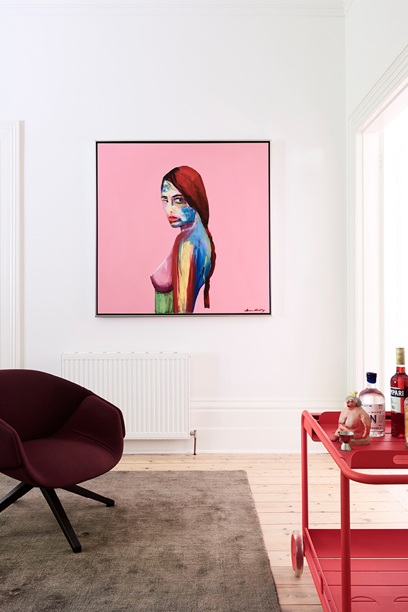
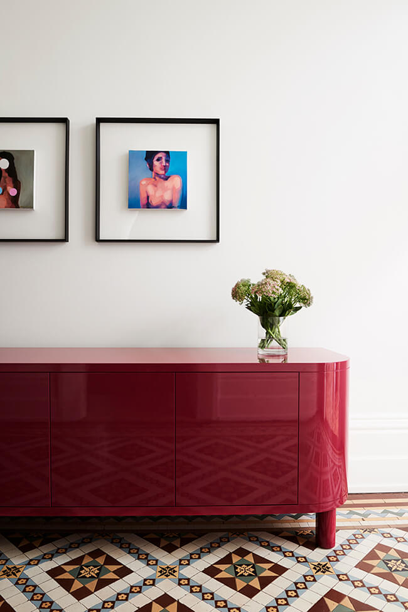
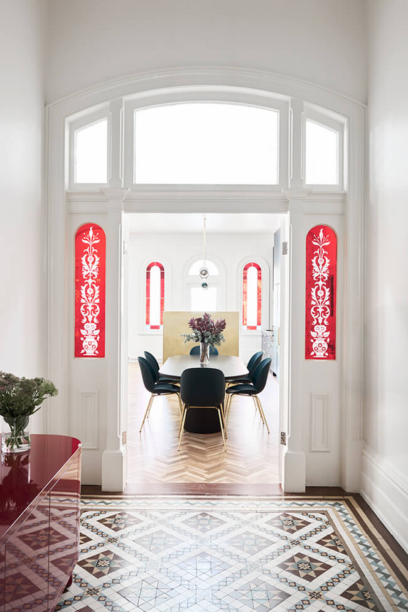
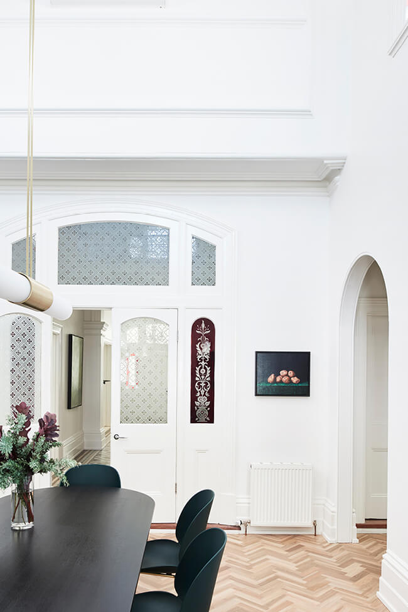
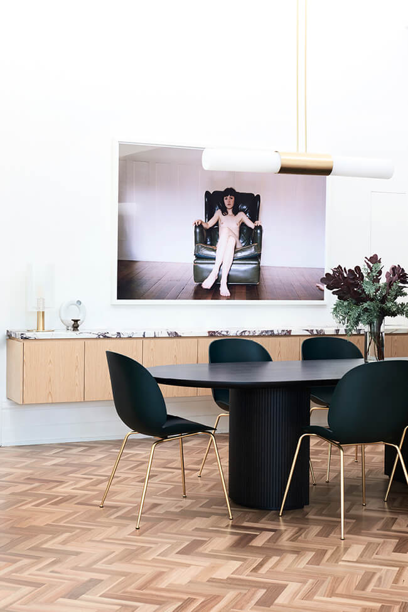
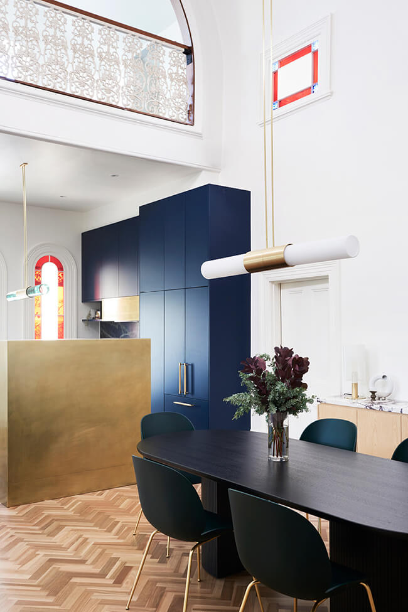
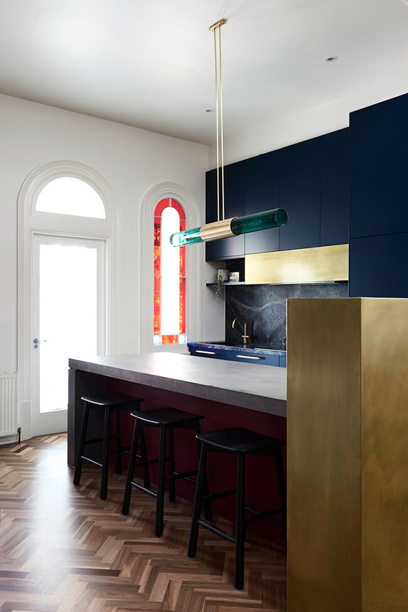
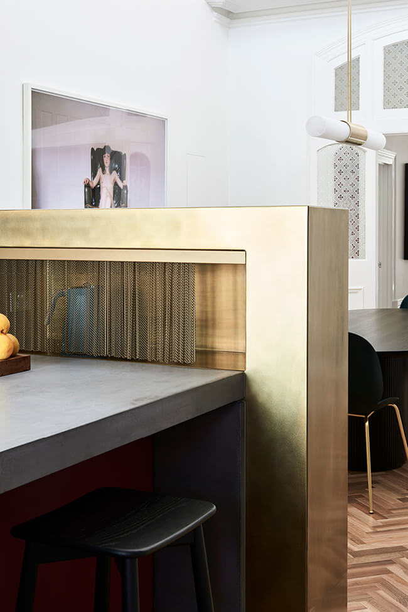
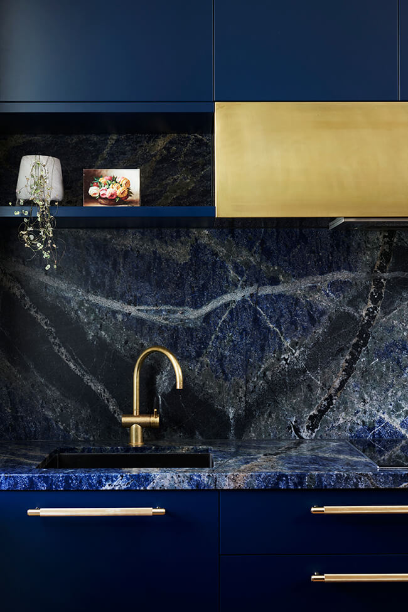
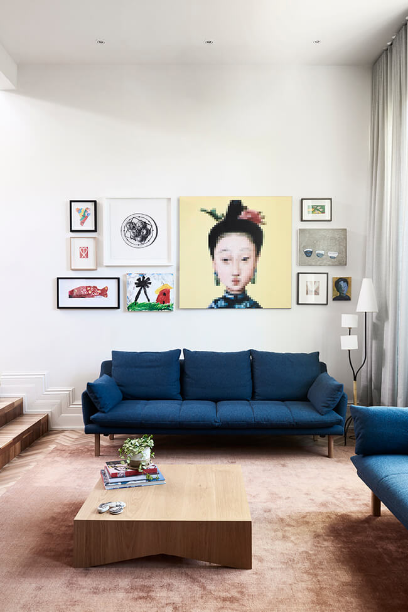
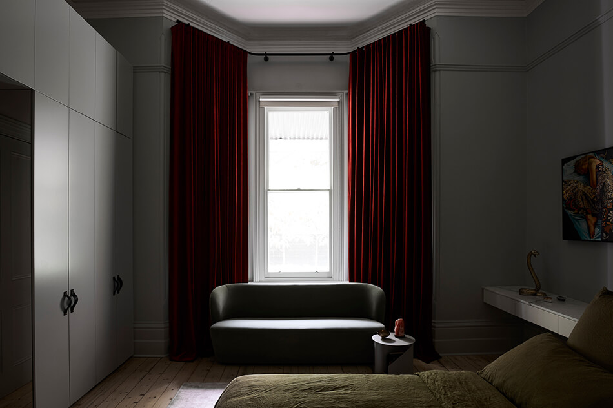
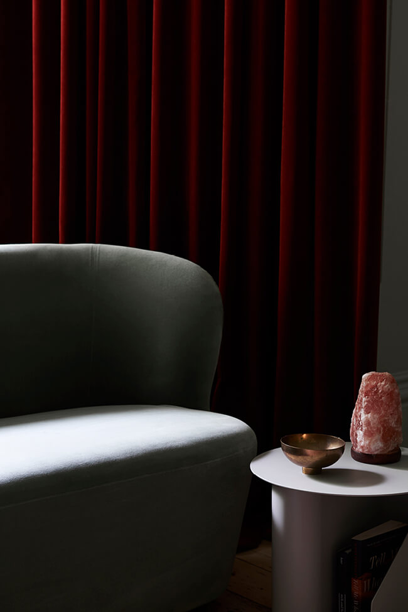
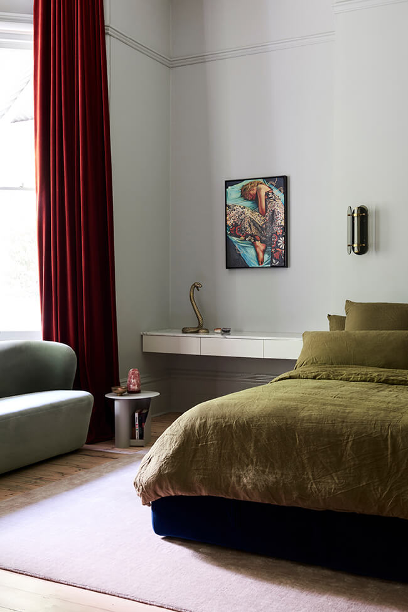
Photos: Eve Wilson
Dark and rough
Posted on Mon, 13 Apr 2020 by KiM
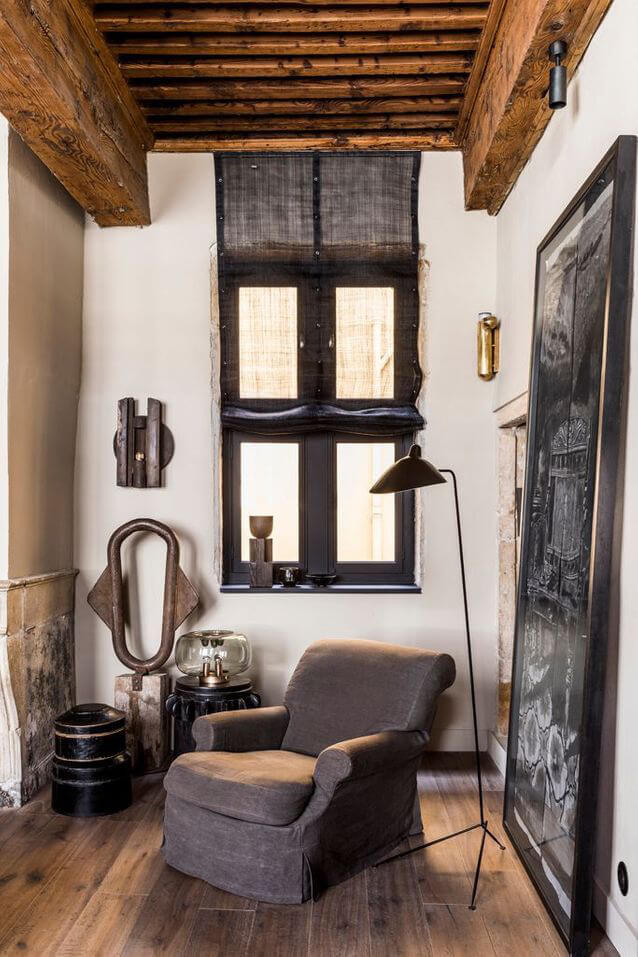
I have been a huge fan of designers Pierre Emmanuel Martin and Stéphane Garotin of Maison Hand for many years. Everything they touch is magic. Whether light or dark or a mix of both, their projects are always fabulous. Their latest 75 m2 apartment in Lyon, France that they renovated is rough around the edges with lots of black and dark earthy tones and might be my favourite of all. I am intrigued by the wacky layout of the kitchen.
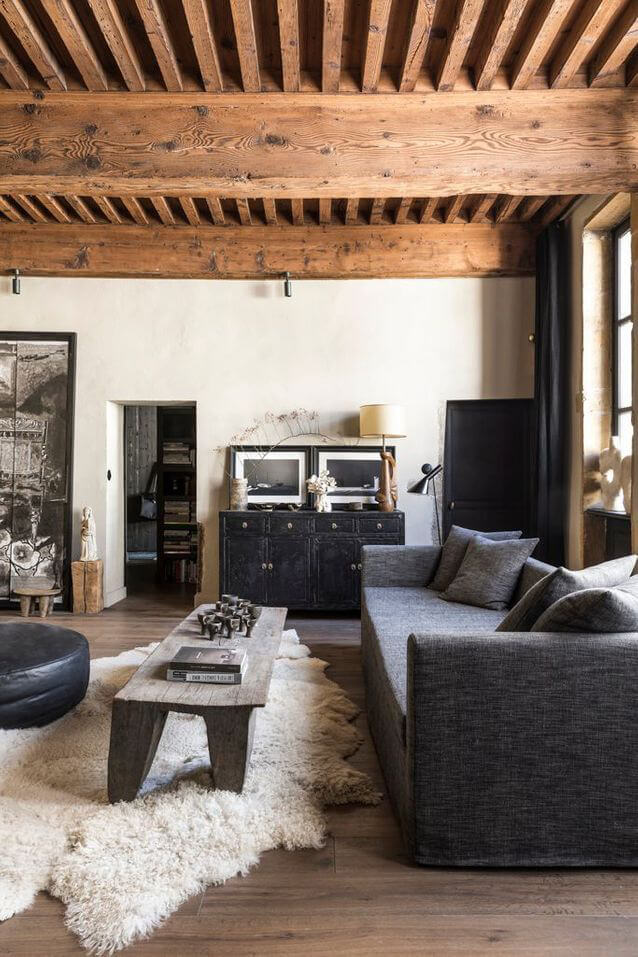
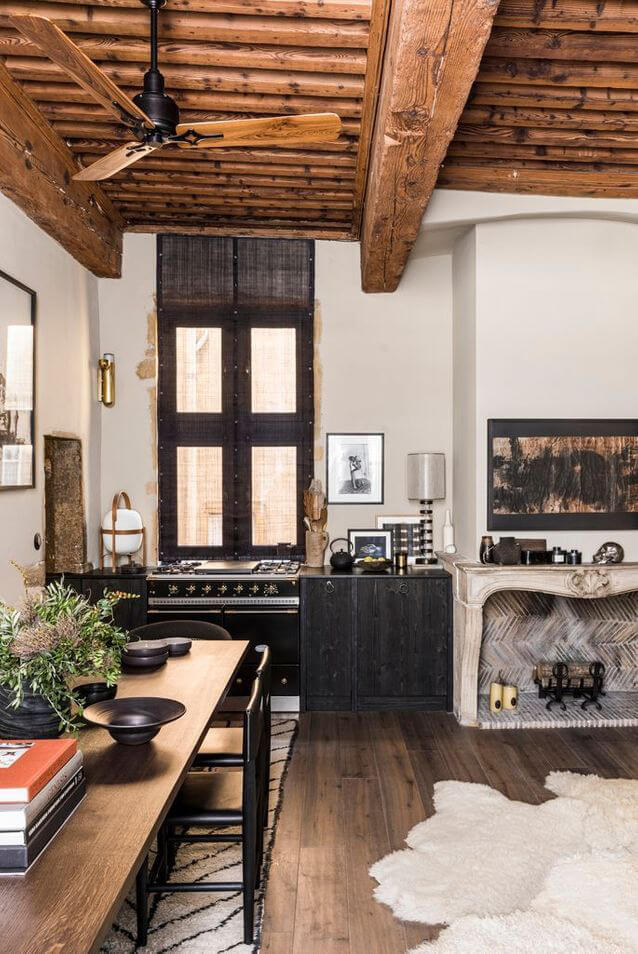
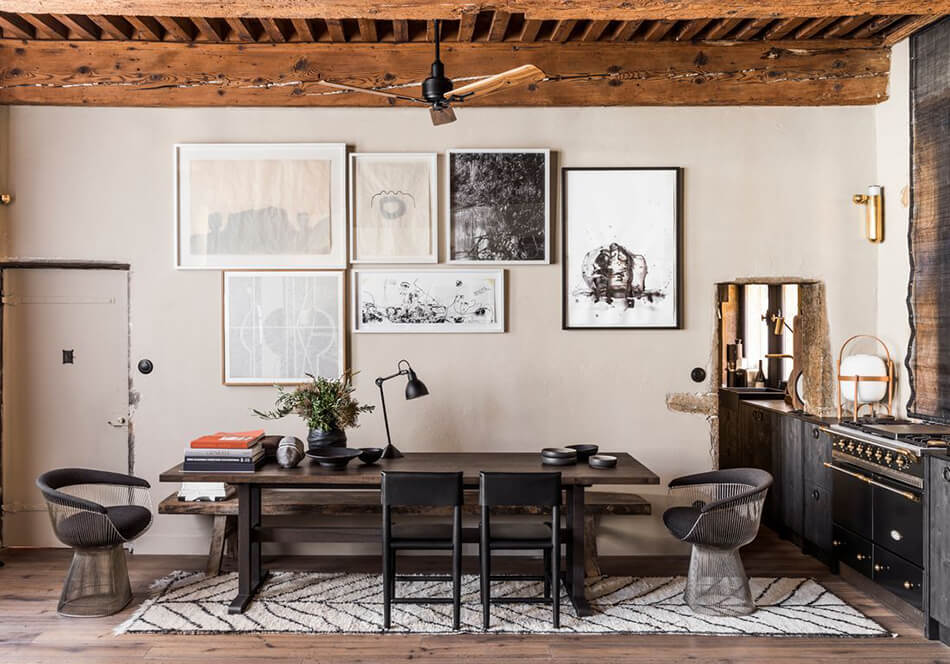
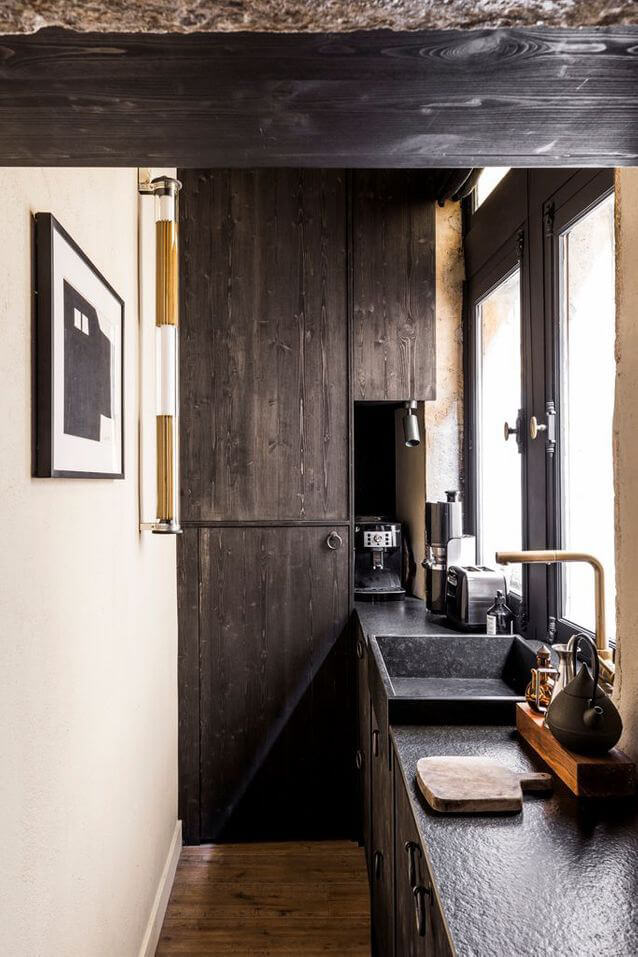
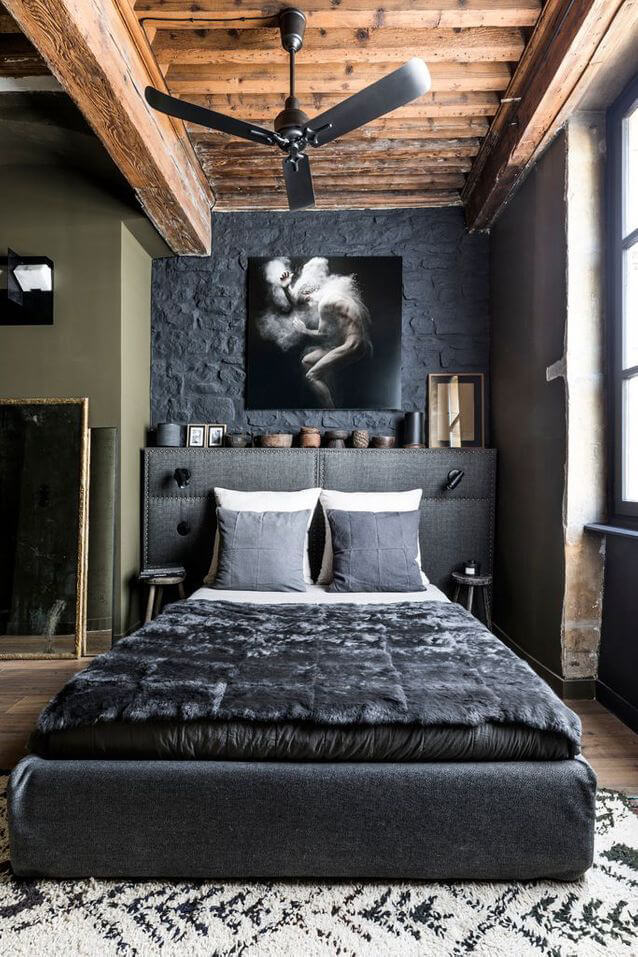
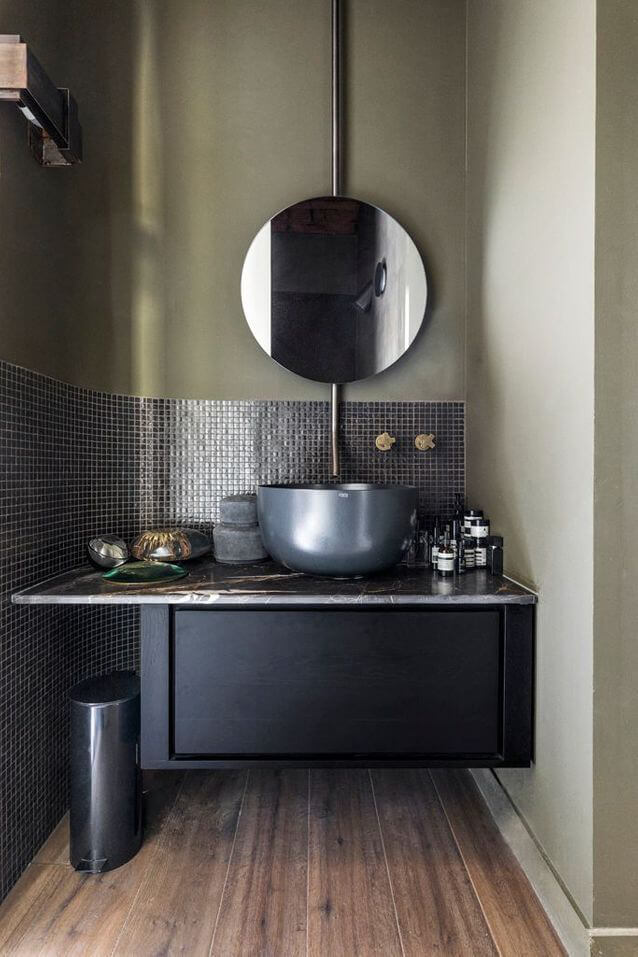

Photos: Romain Ricard
A modern A-frame cabin
Posted on Tue, 7 Apr 2020 by KiM
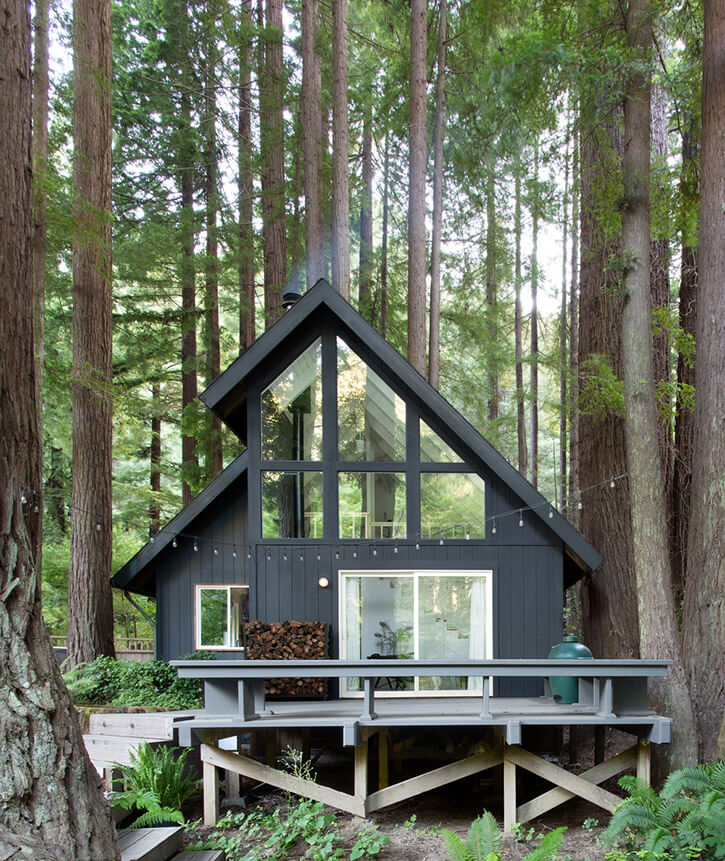
For the moment city living is working for me…. But give me a cabin in the woods, and a modernized 1974 A-frame at that, and I think I could make the switch quite easily. Maybe just for weekends so I could enjoy the best of both worlds? Sounds like the perfect plan 🙂 This stunner is located 1.5 hours outside of San Francisco, designed by Studio PLOW.
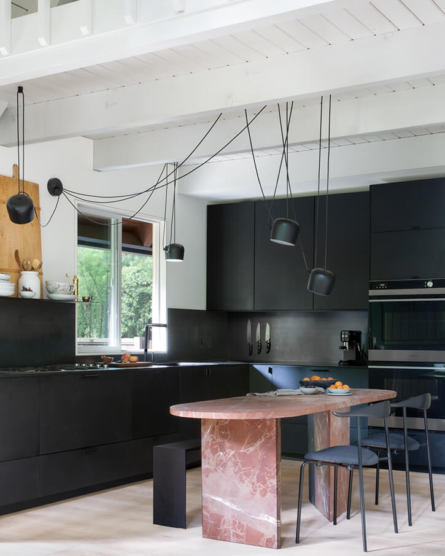
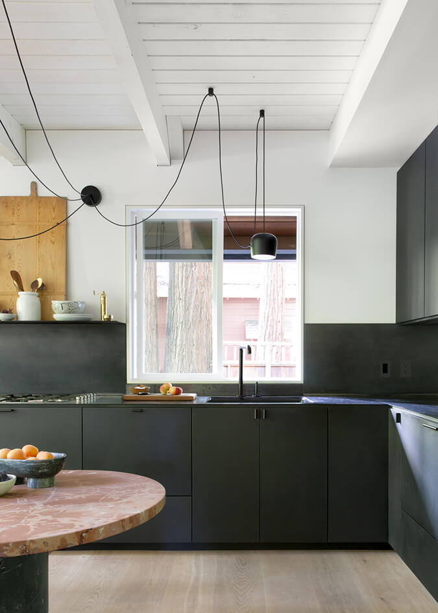
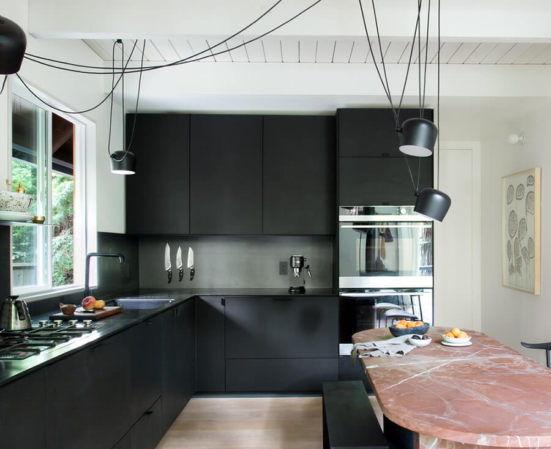
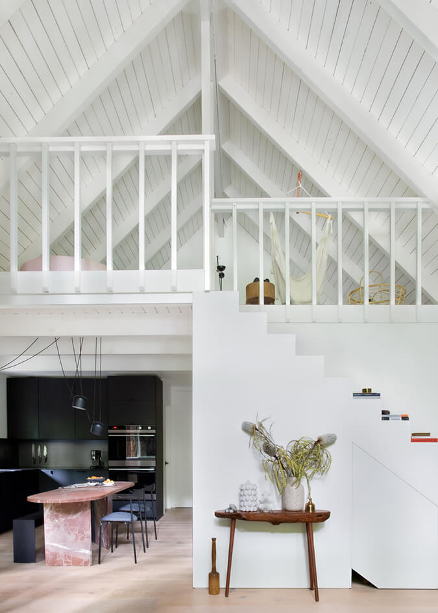
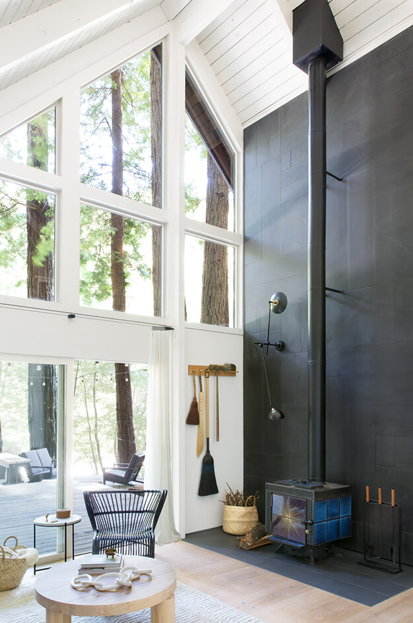
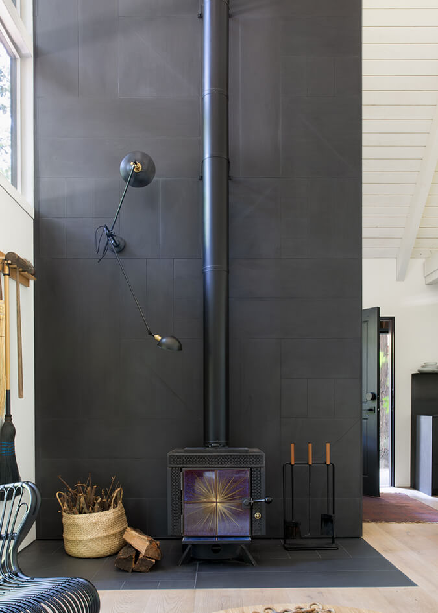
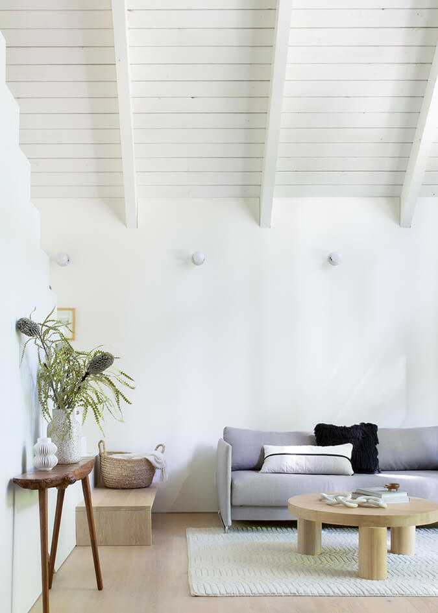
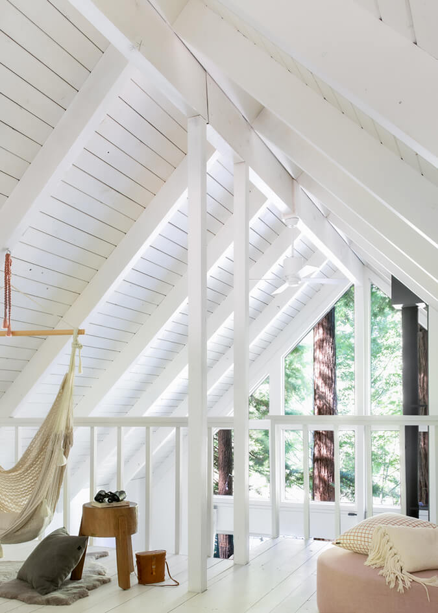
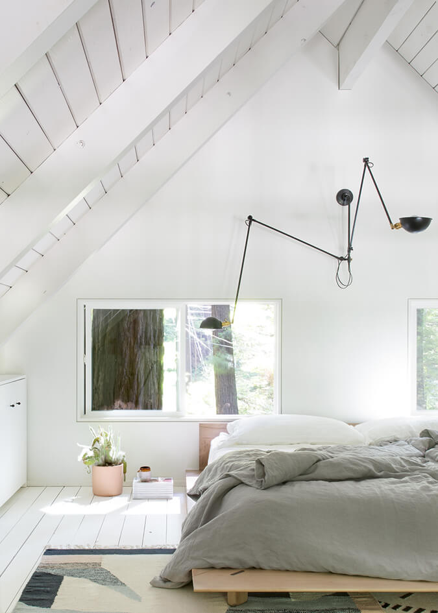
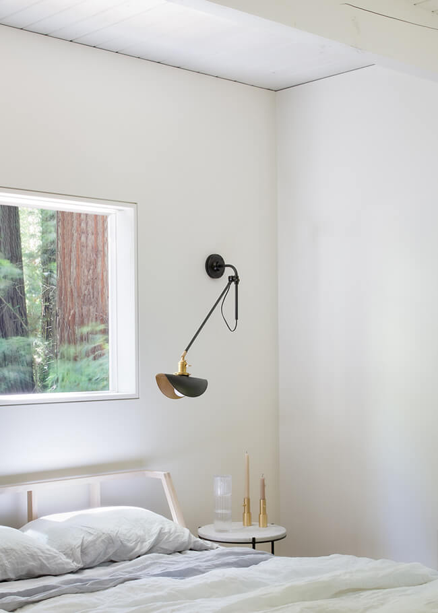
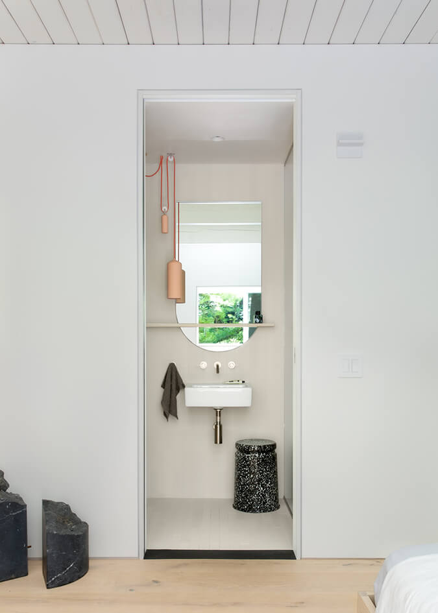
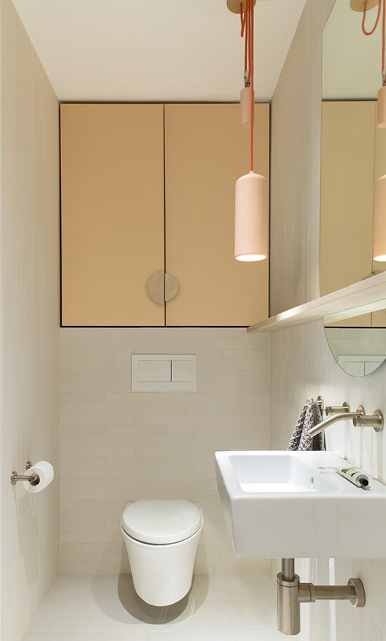
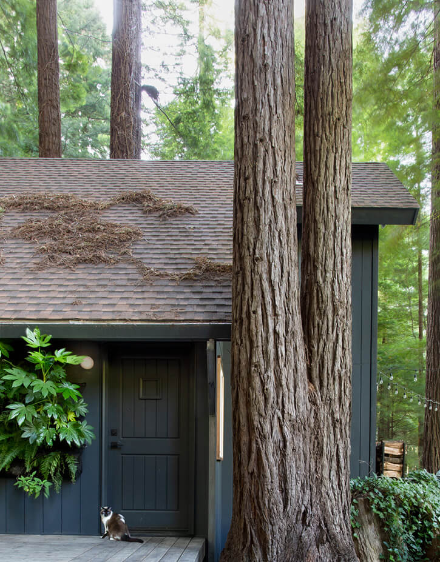
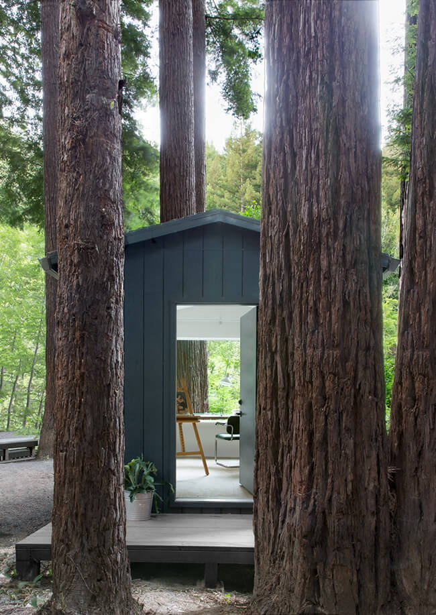
Photos: Suzanna Scott
A contemporary renovation of a 1920’s home
Posted on Tue, 7 Apr 2020 by KiM
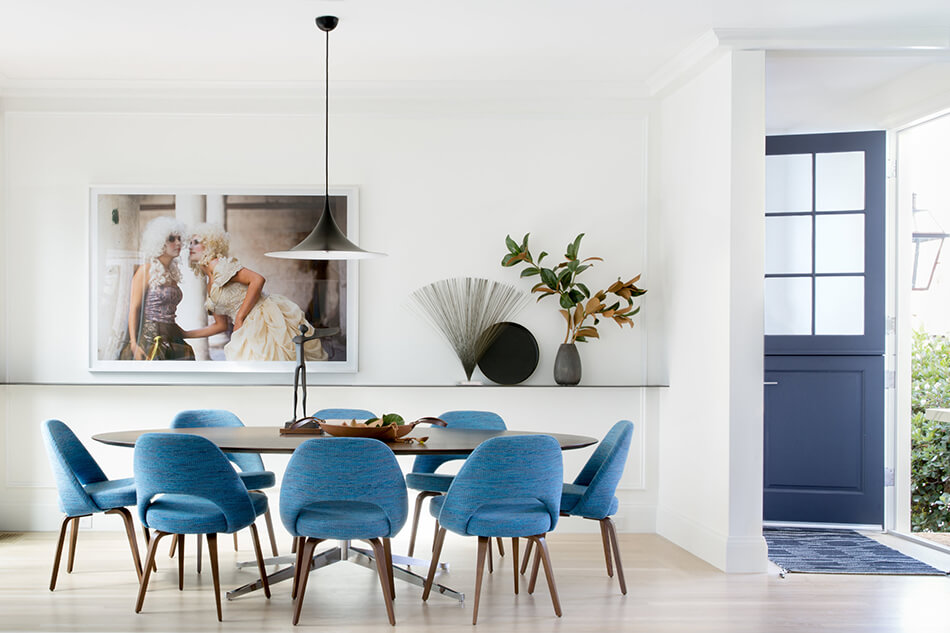
Love the dark and light drama of this 1920s renovated home in San Francisco’s Sea Cliff neighborhood. Once you can manage to get past that dining room photo above that is. 😉 By Regan Baker Design. [Our client] and her husband purchased the house and embarked on a full-scale renovation, seeking to blend her preppy aesthetic and his love of modern elements. Through the process, we helped them find a cohesive balance between their style preferences, creating a sophisticated, contemporary residence for our clients and their young daughters. In the living room, we took a tone-on-tone approach, painting one accent wall and all of its traditional, existing, trim one color: a dramatic, deep, navy blue. Heirloom, antique furnishings are used throughout the home alongside more contemporary design choices that keep these spaces feeling fresh and bright.
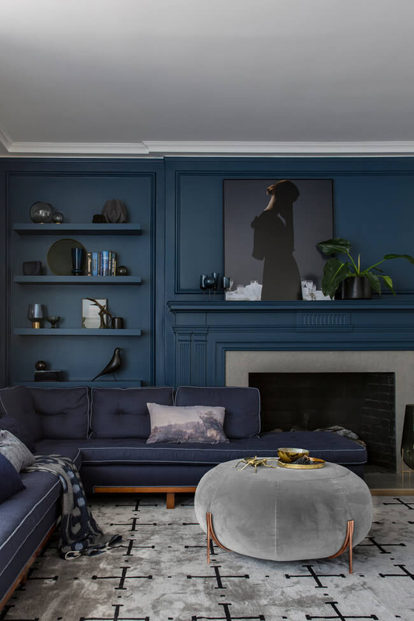
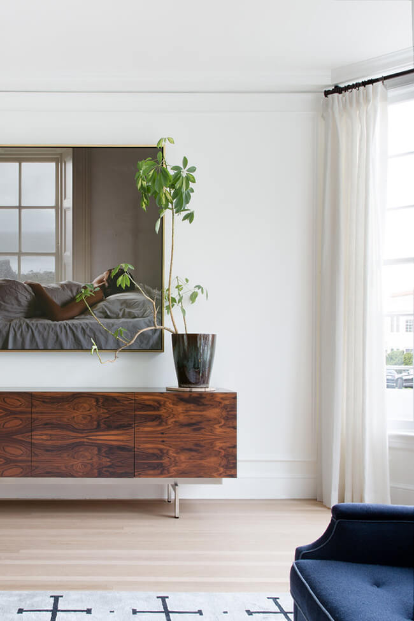
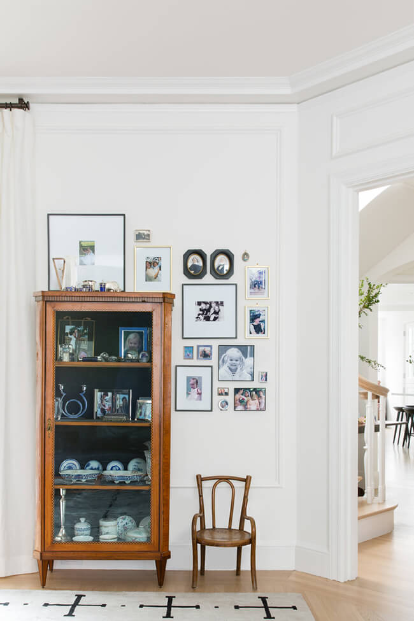
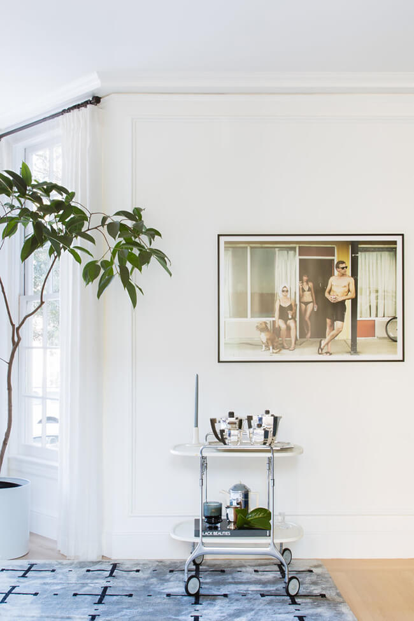
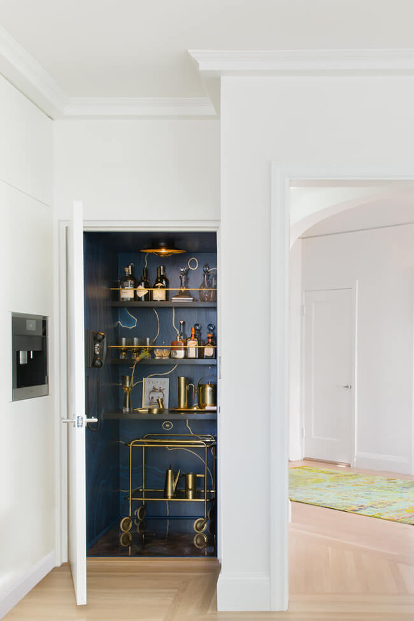
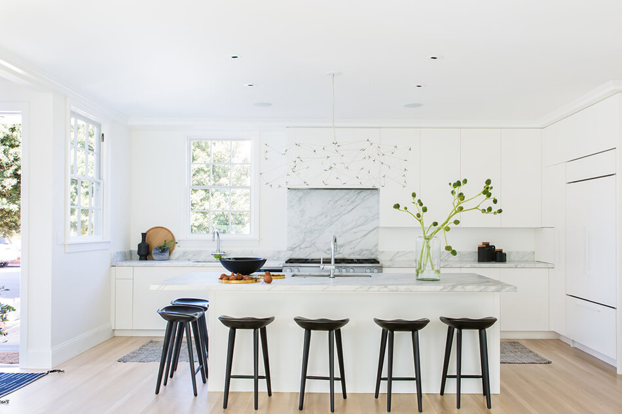
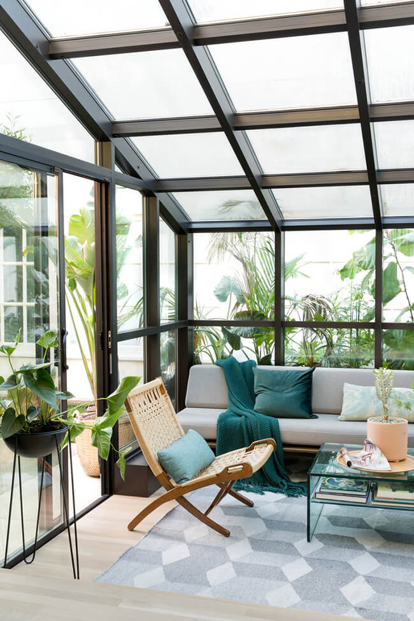
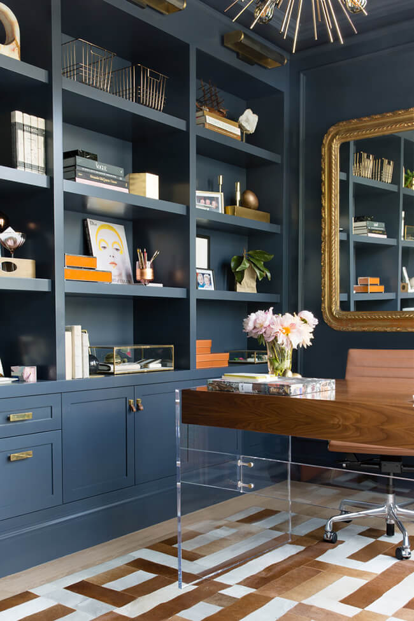
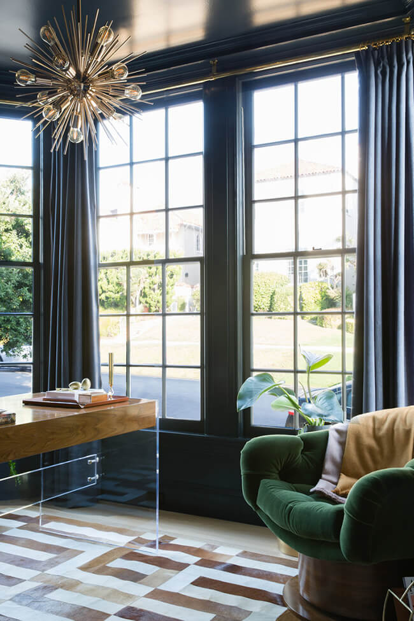
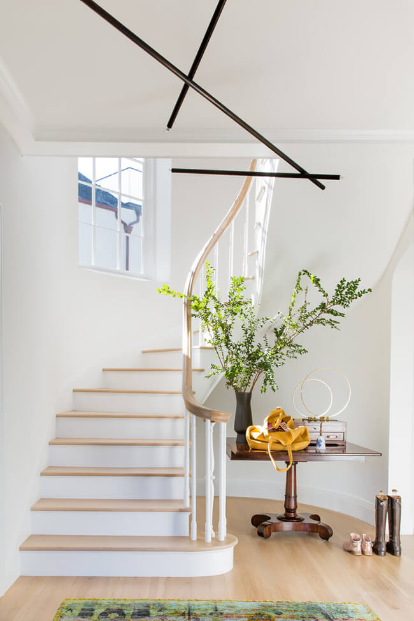
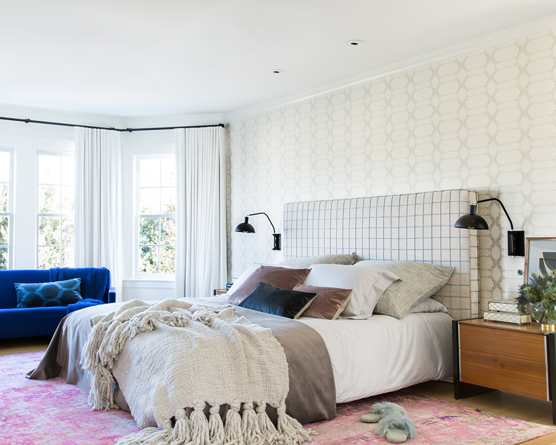
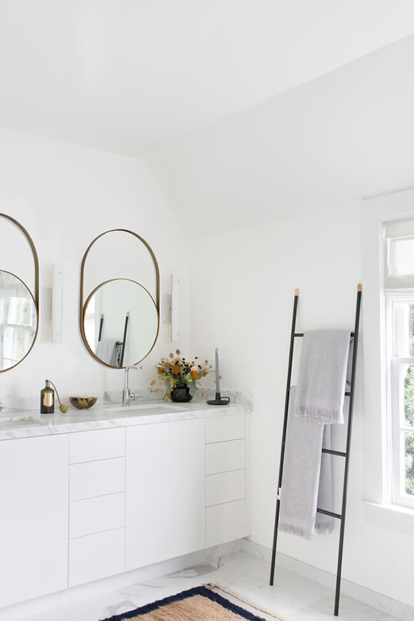
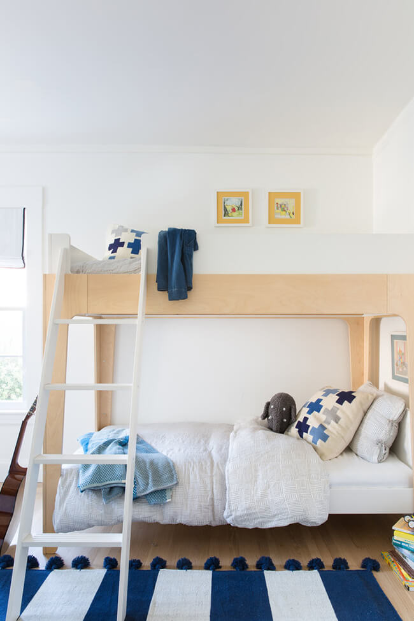
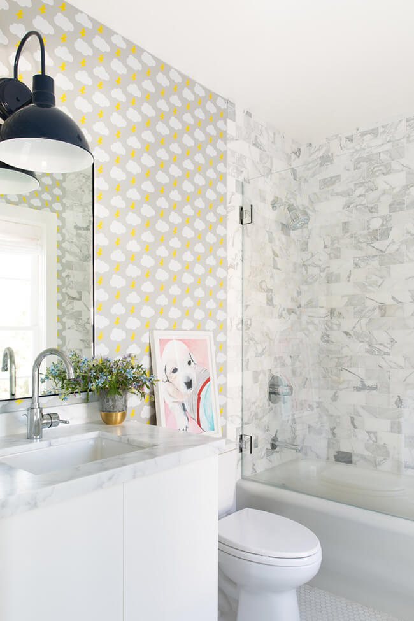
Architect: Robert Stiles Architecture, Contractor: Jeff Fitzsimmons, Photos: Suzanna Scott
Breathing new life into a historic cottage
Posted on Mon, 6 Apr 2020 by midcenturyjo
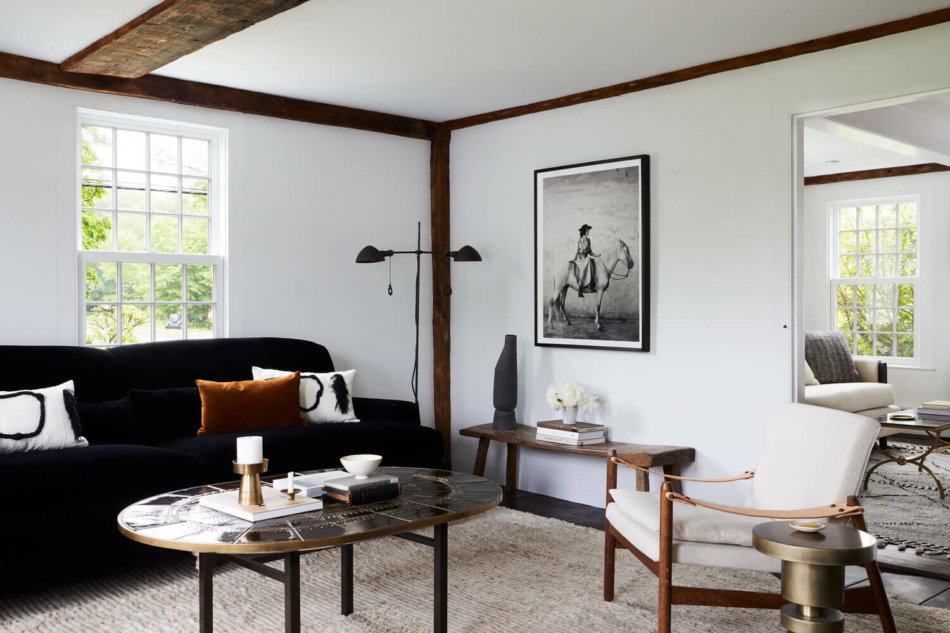
“The Bruey Cottage is a renovated and restored Georgian Cape located on six acres in Norfolk, Connecticut. Built in 1790 by Captain John Bradley, a Revolutionary War Veteran, the home experienced various cosmetic updates over the years but suffered from extensive structural damage. The cottage was purchased in 2017, and over two years the envelope was fully re-built, the kitchen was gut-renovated, and the historical interior details were refurbished. Great care was taken to honor the original architecture and materials of the home. Today, the Bruey Cottage has four bedrooms, two bathrooms, three seating areas, dining room, office, and light-flooded kitchen that overlook venerable oak trees and farmstead stone walls.”
Architecture by Frances Mildred & Interior Design by Nune for Branca & Co.
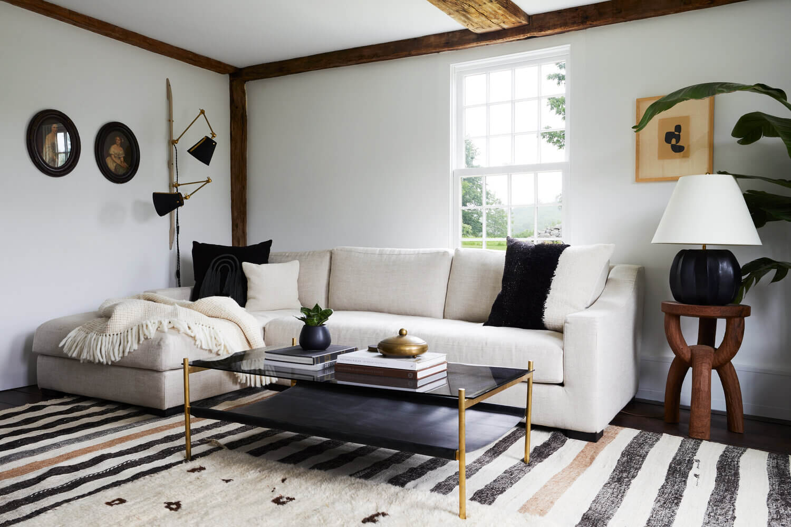
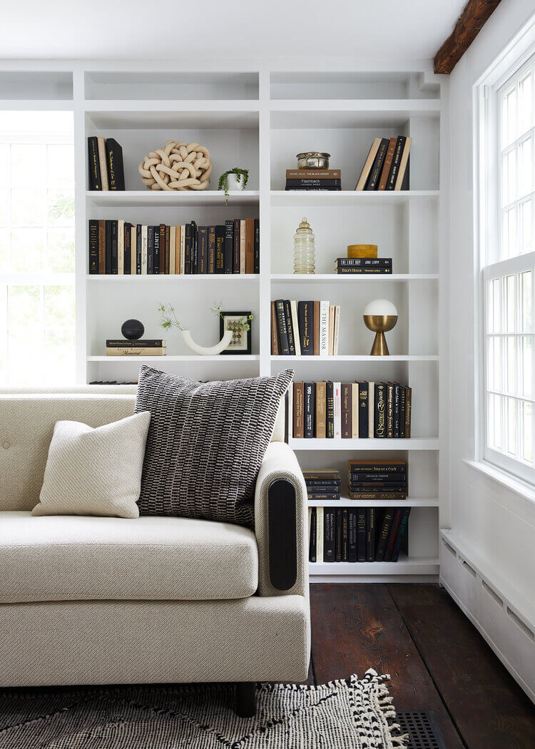
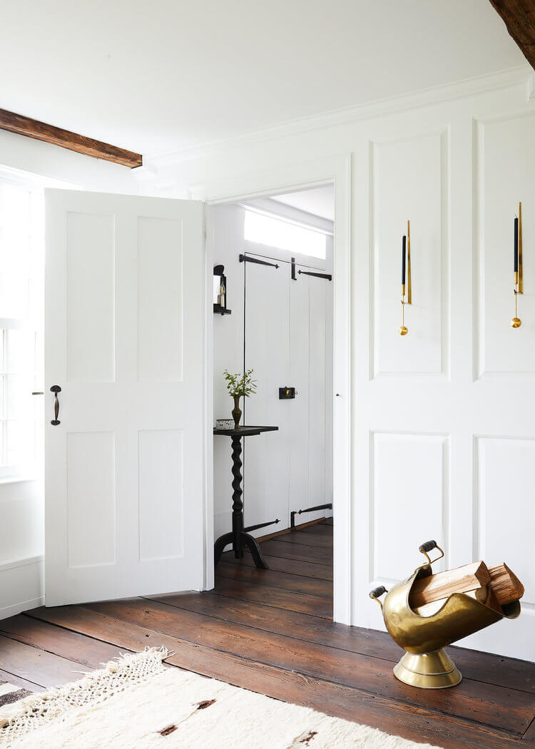
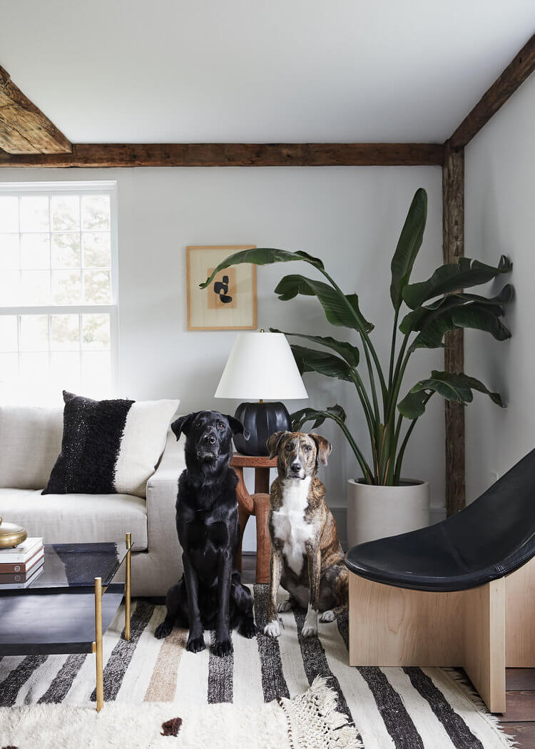
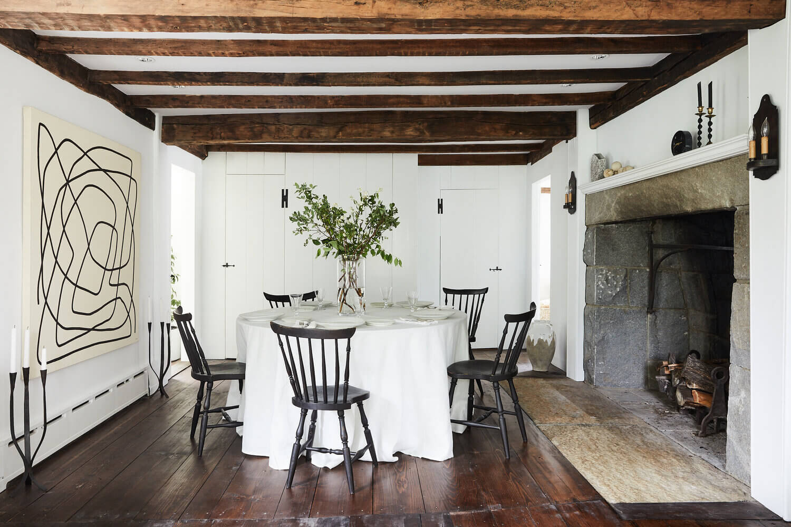
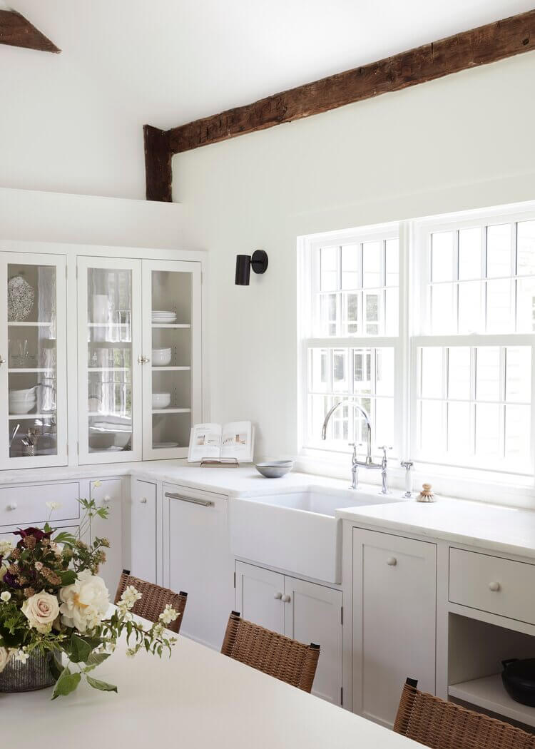
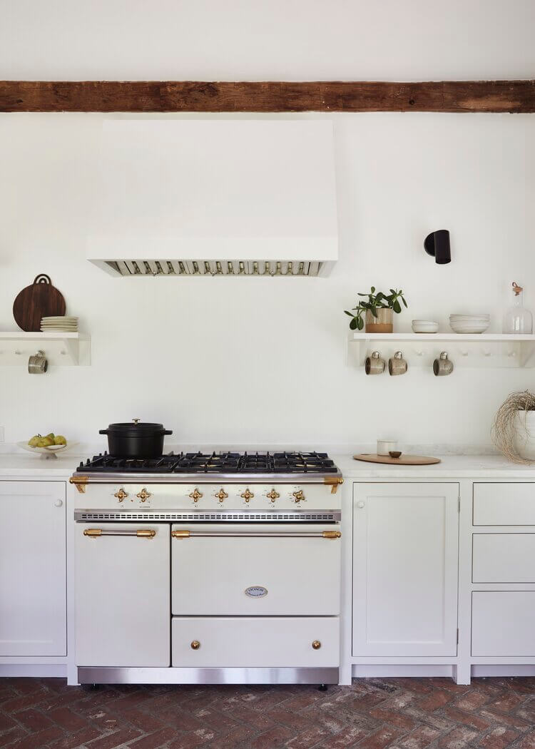
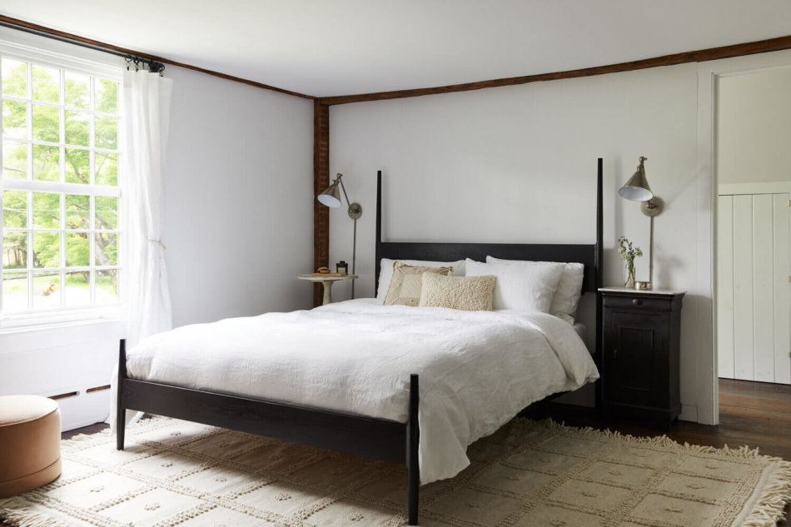
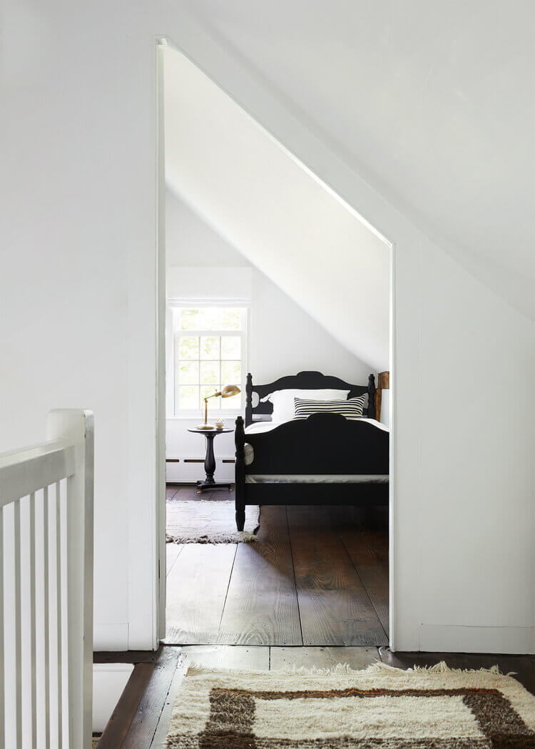
Photography by Nicole Franzen

