Displaying posts labeled "Renovation"
A perfume warehouse conversion in London
Posted on Sun, 9 Aug 2020 by KiM
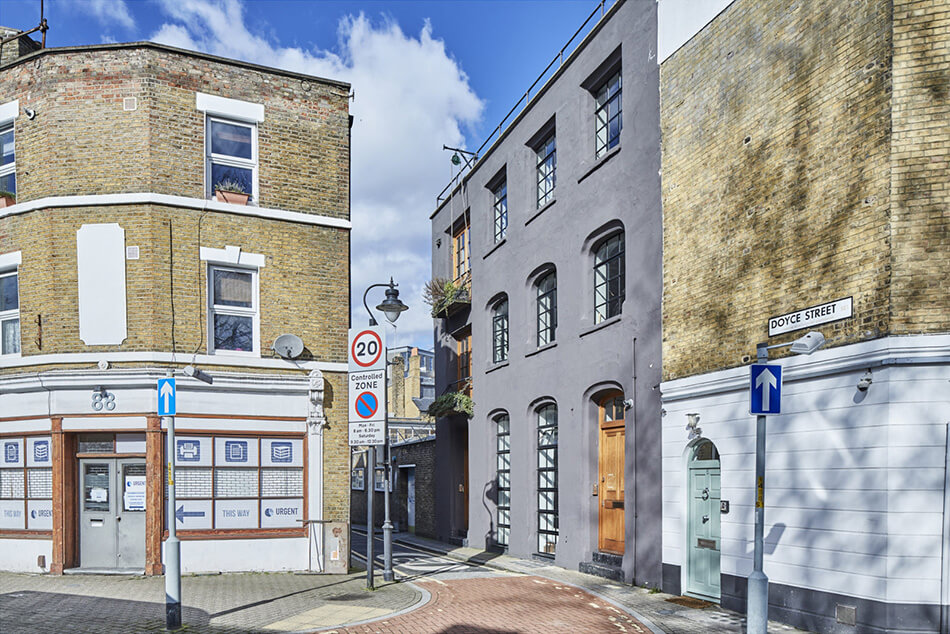
Dreaming of lofts as I always do, and this 4700 sq ft 4 story former perfume warehouse in London is an absolutely gorgeous conversion. I am so relieved to see that most of the original architectural details were preserved. The floors and windows are exceptional. And with all that open space your furniture layout options are limitless. I’d spend my weekends thrifting and rearranging everything 🙂 For sale via The Modern House.
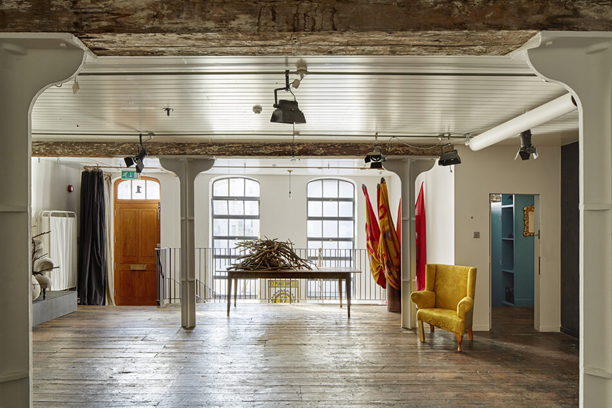
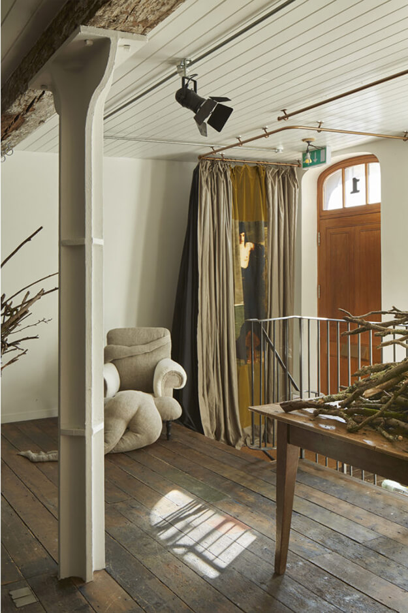
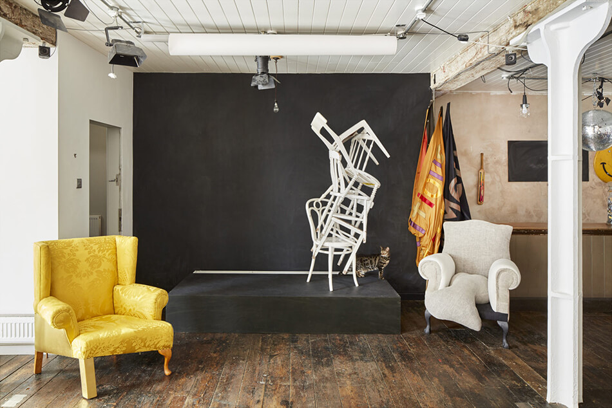
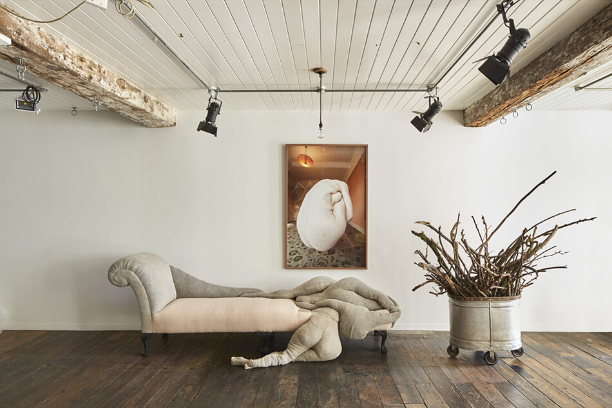
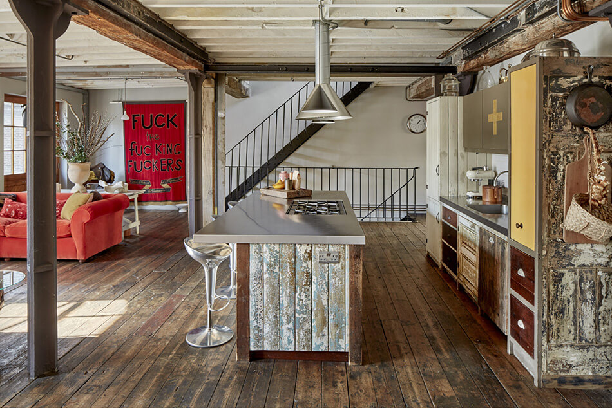
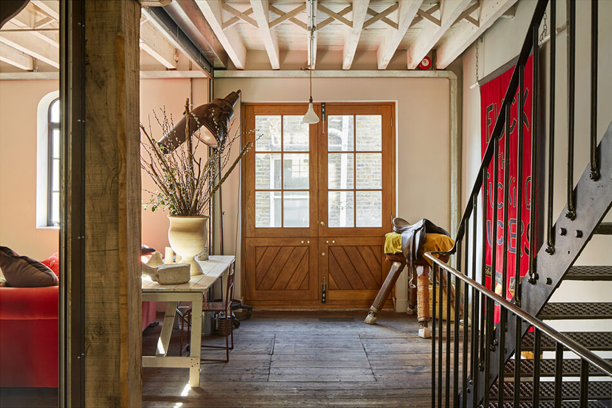
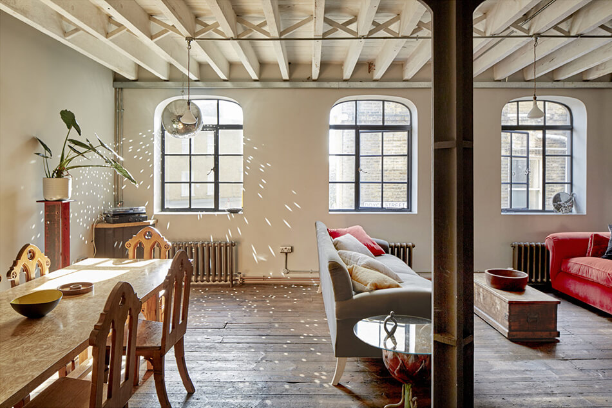
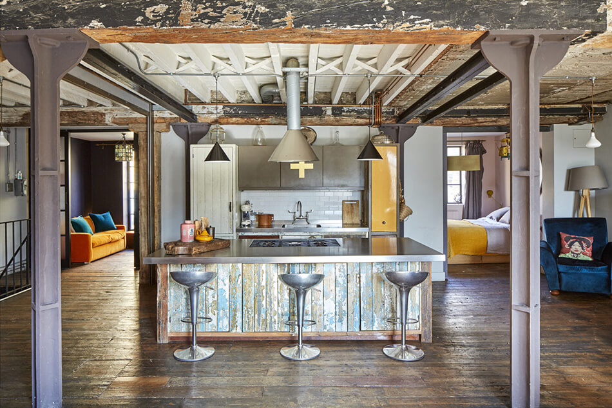
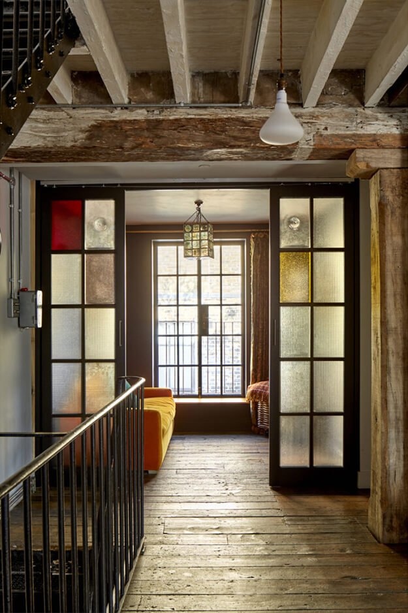

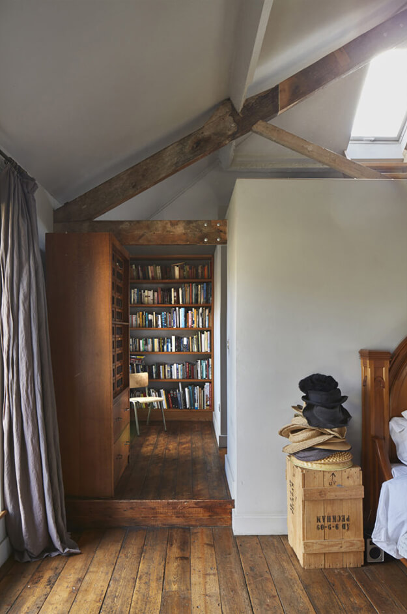
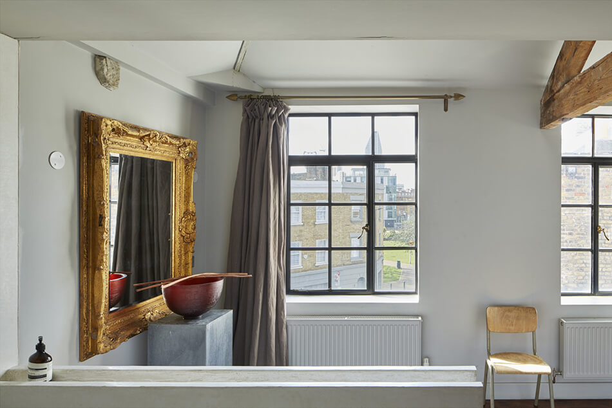
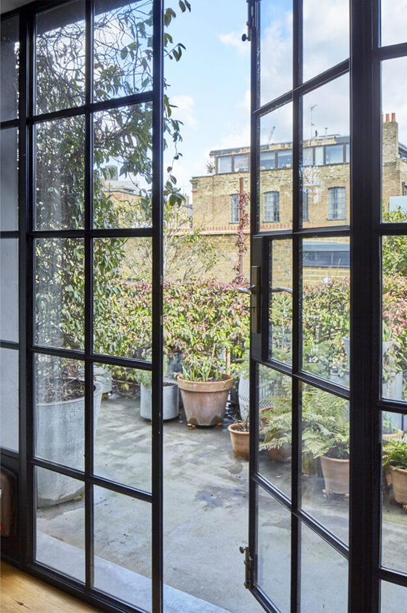
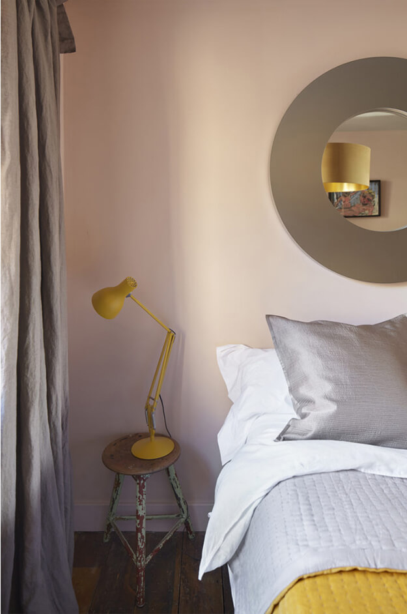

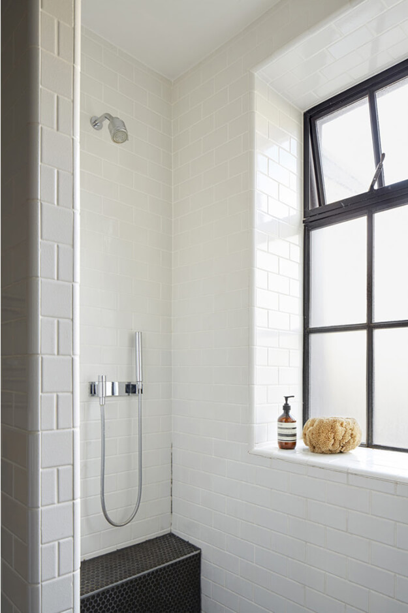
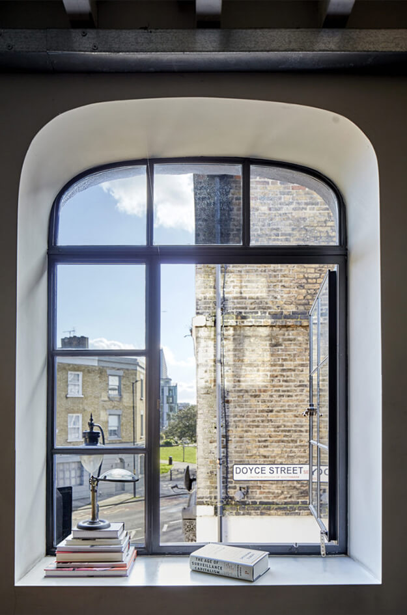
A unique way to modernize a century old home
Posted on Wed, 5 Aug 2020 by KiM
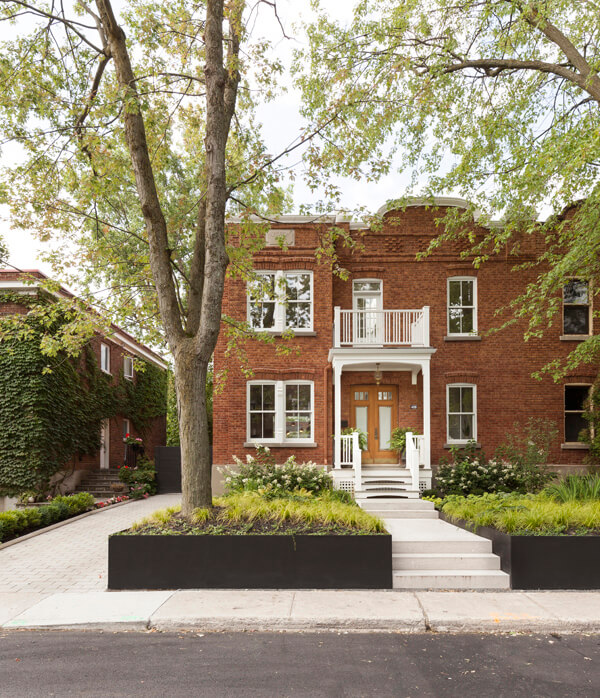
I am in complete awe of this project in the Côte-des-Neiges neighbourhood of Montréal. I have decided when I win the lottery I will hire la SHED architecture firm to design my dream house. The massive renovation they designed of this 1916 home and how they maintained and restored some of the original features (the huge window at the end of the dining room and how it is cut right into an opening in the moldings…WHOA!) is mind-blowingly awesome. In addition to a restoration of the front and side facades, the original character has been skilfully preserved with several old details highlighted in a contemporary intervention bringing openness, light and contrasts to a formerly very dark and partitioned space. Great care has been taken to restore and enhance the original features, in contrast with the contemporary and minimalist aspect of the interventions. The old staircase, once partitioned, is now unveiled and spectacularly highlighted, juxtaposed with wooden lath landings that let light filter through to the basement. The imposing staircase was completely dismantled and reassembled to integrate an internal structure making it self-supporting. The rear of the house has been completely reconfigured in order to optimize the sunshine in the courtyard as well as to allow as much natural light to enter on the three levels. The glass extension from the kitchen to the courtyard, surmounted by a typical volume with clean lines, houses the master bedroom. This extension is harmonized in the neighborhood by reinterpreting a traditional typology well present in the alleys of the sector: the covered terrace surmounted by an appendix or a solarium. The basement living spaces, a previously uninviting floor, now benefit from the layout of an English courtyard and a water basin reflecting the light through the full-height glass walls with recessed frames.
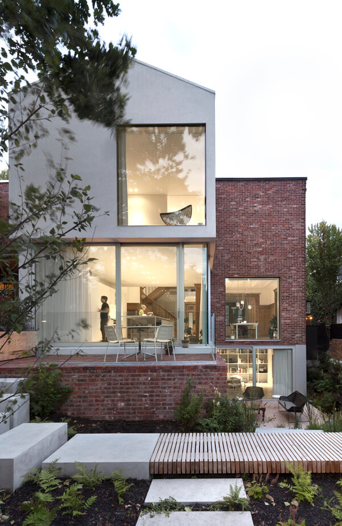
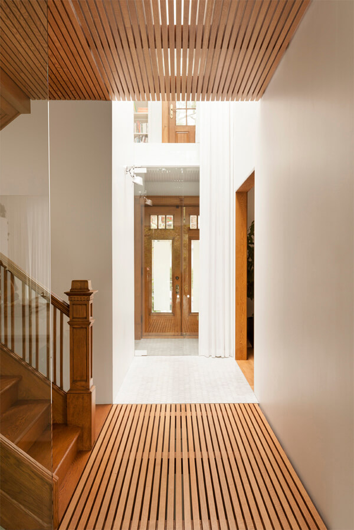
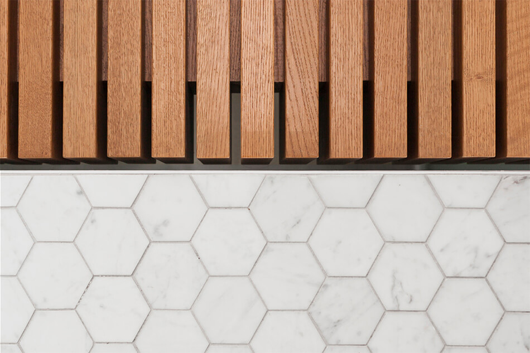
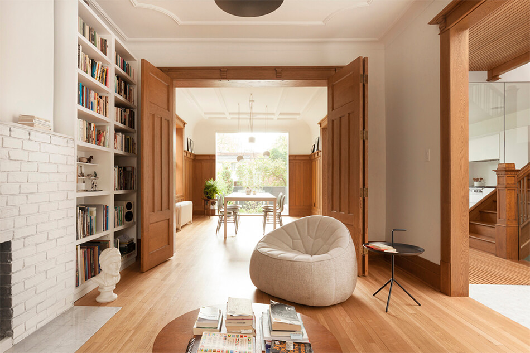
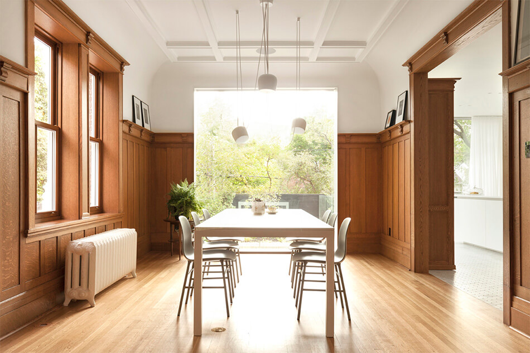
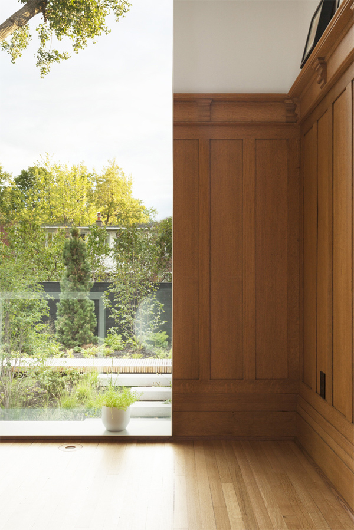
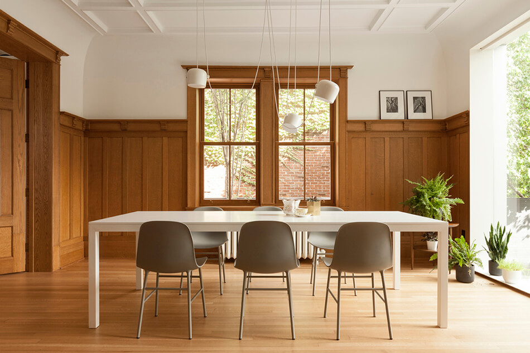
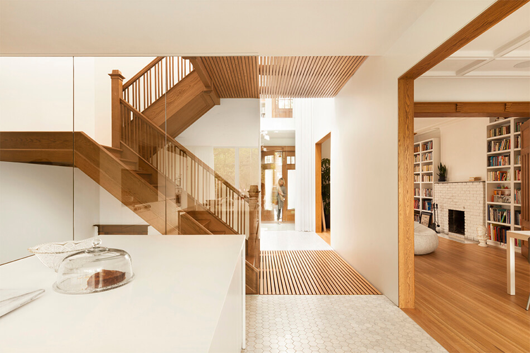
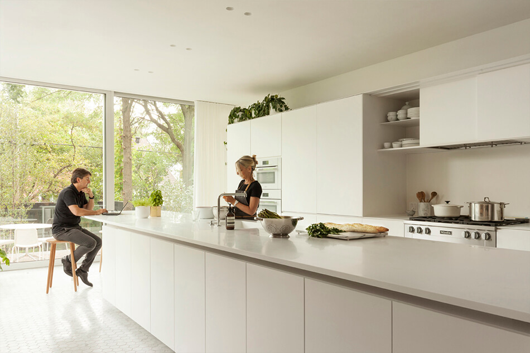
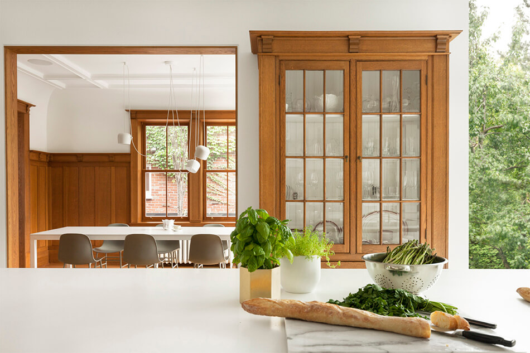
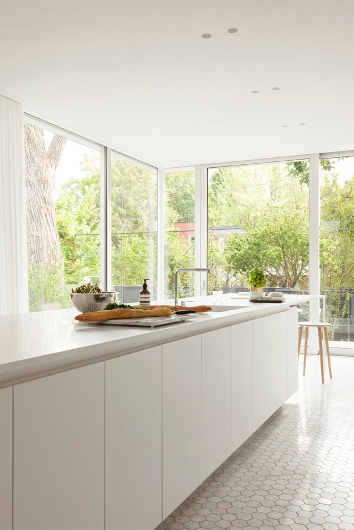


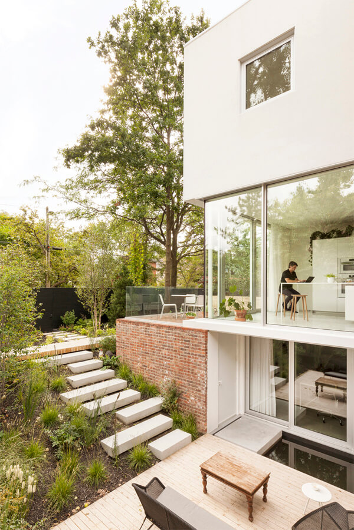

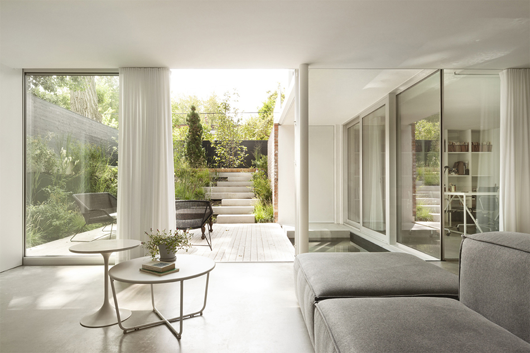
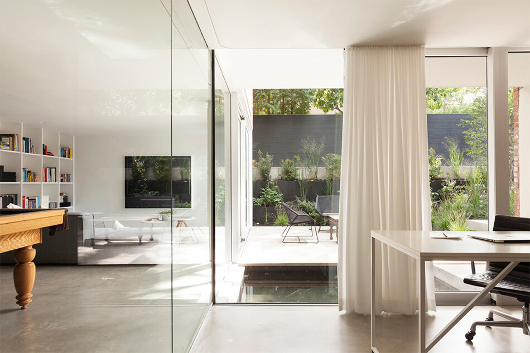
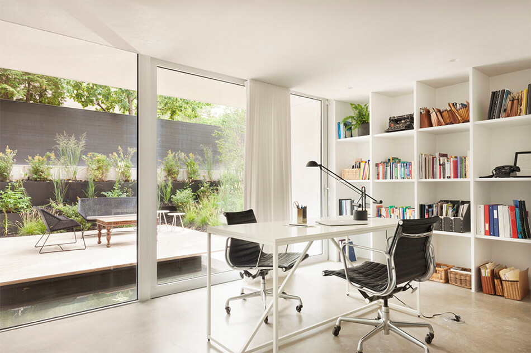
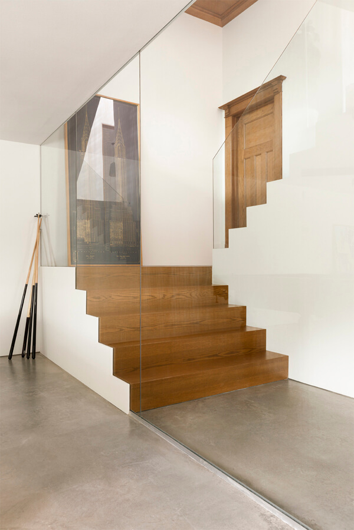
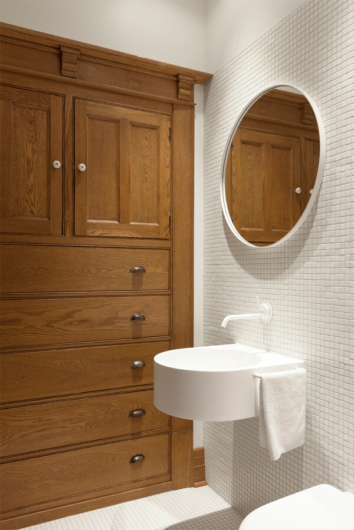
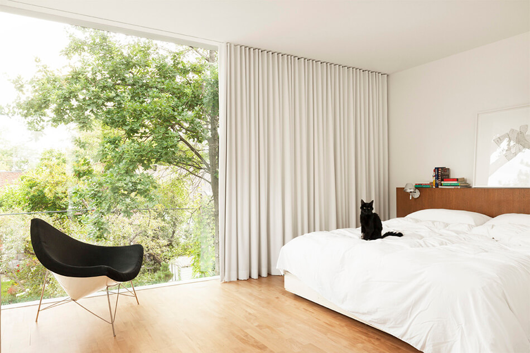
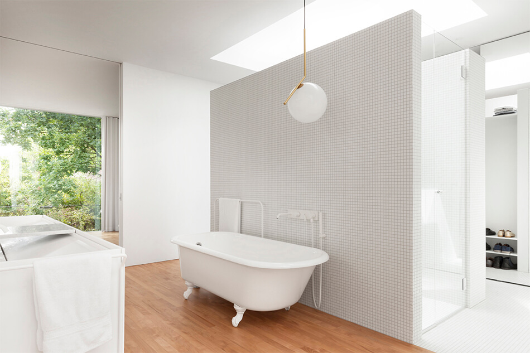
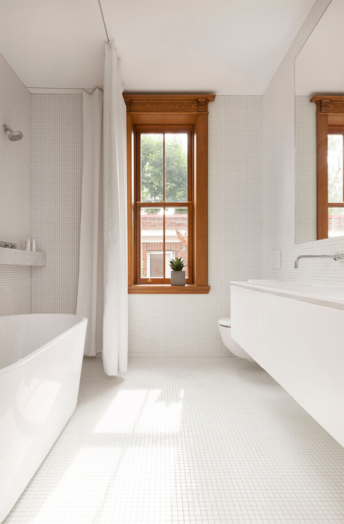

Photos: Maxime Brouillet
A transformed Amsterdam canal house
Posted on Tue, 28 Jul 2020 by KiM
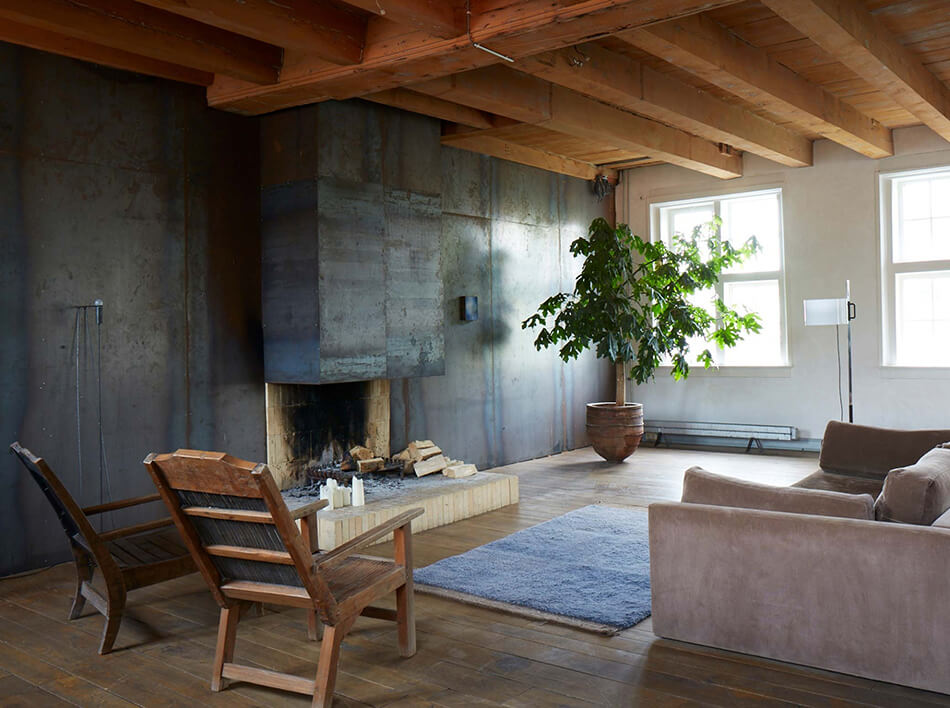
Bringing my loft dreams to life in this dreamy industrial space created by Studio Bakker. In organic succession, Studio Bakker renovated, redesigned and styled this former archive attic in a historic Amsterdam canal house, transforming it into a loft style home consisting of five connected floors under two roofs. An enchanting route leads to an oasis of peace and quiet, decorated with earthy materials and corresponding color palette with natural light pouring in from various sides. A Wabi-sabi aesthetic provides the lens through which modern and vintage design pieces mix with a host of honest materials – including old and new woods, loam and granite, steel and aluminum, leather and linen. The styling subtly references the wealth of cultures housed beneath these roofs.
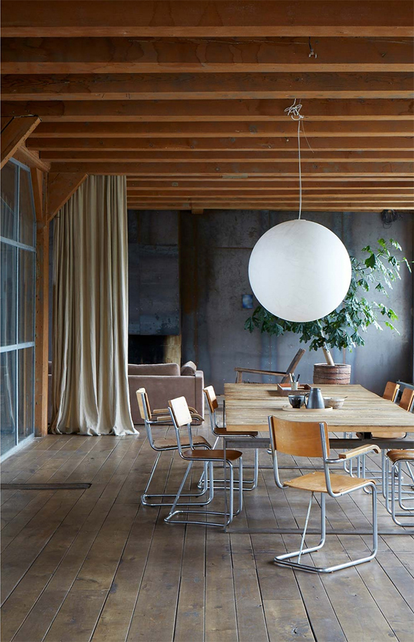
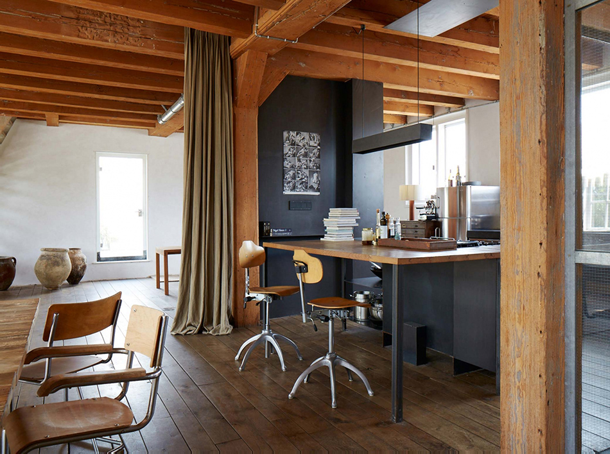
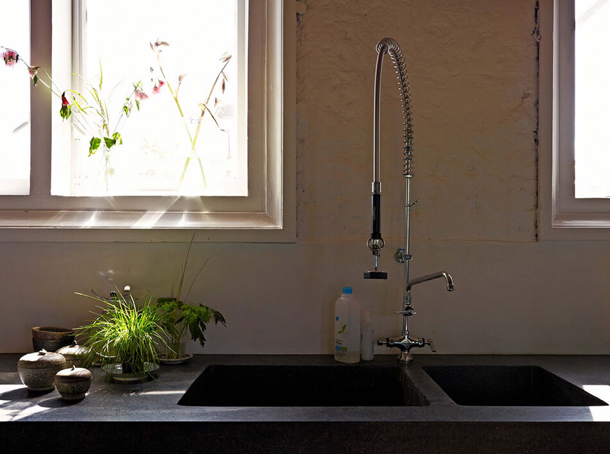
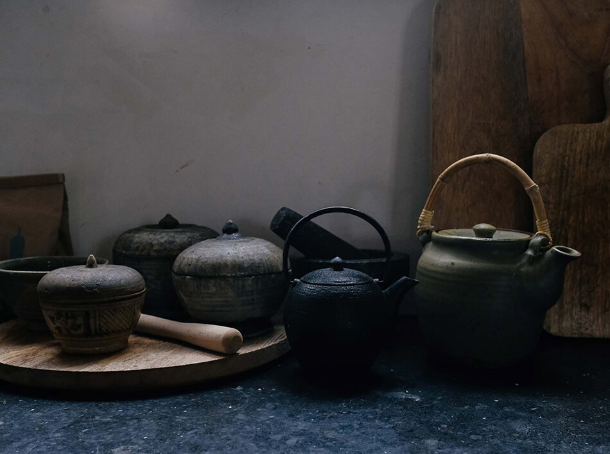
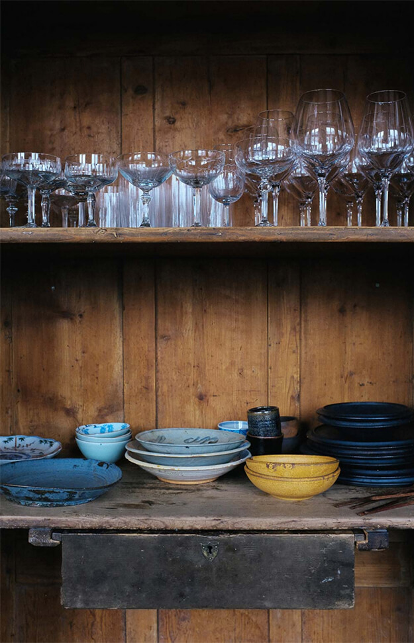
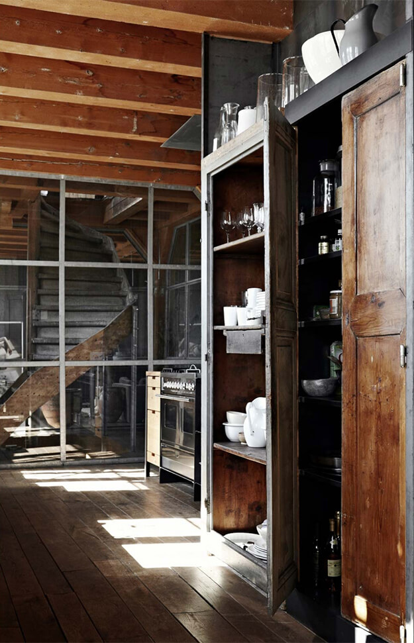
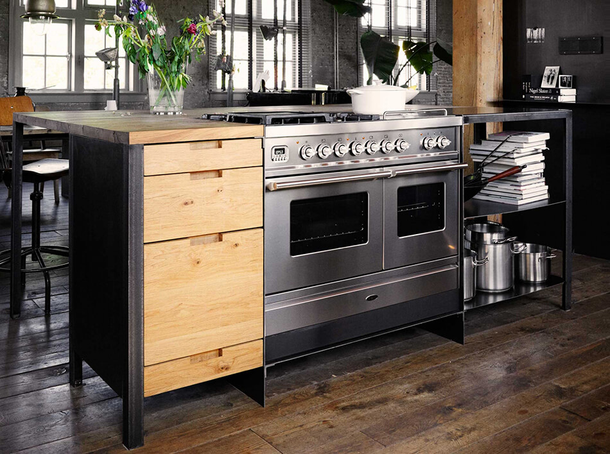

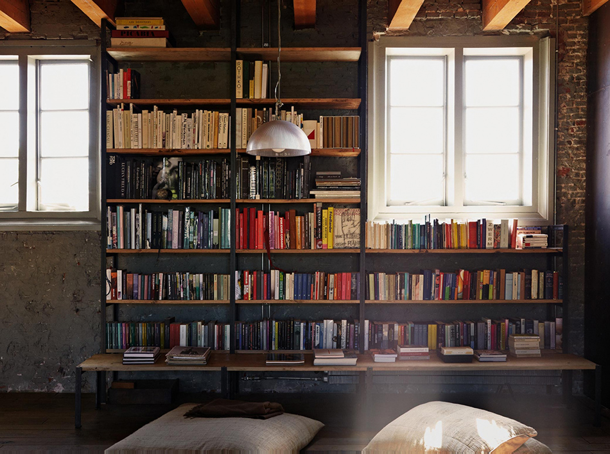
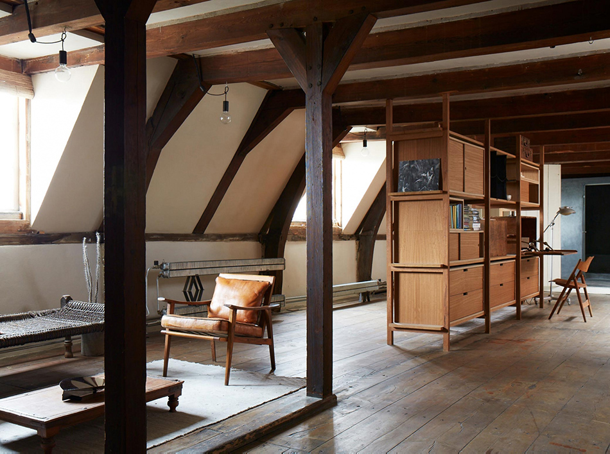
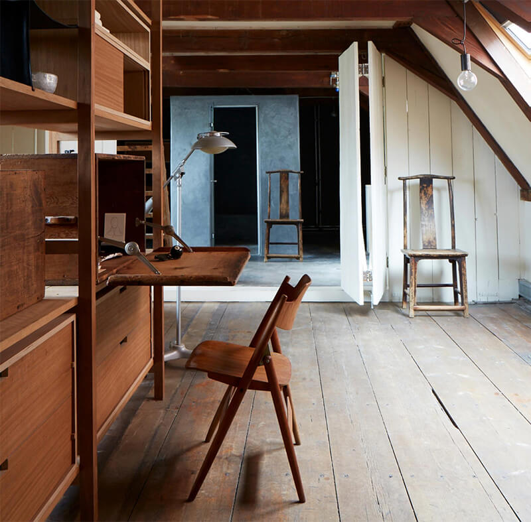


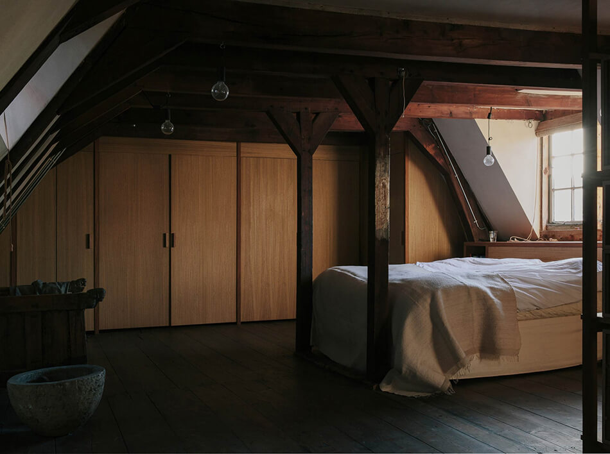
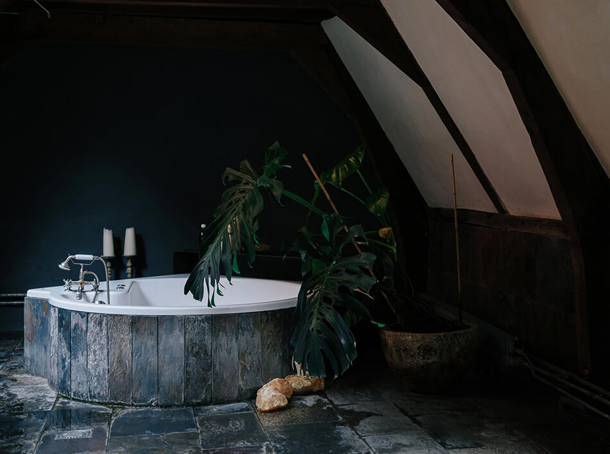
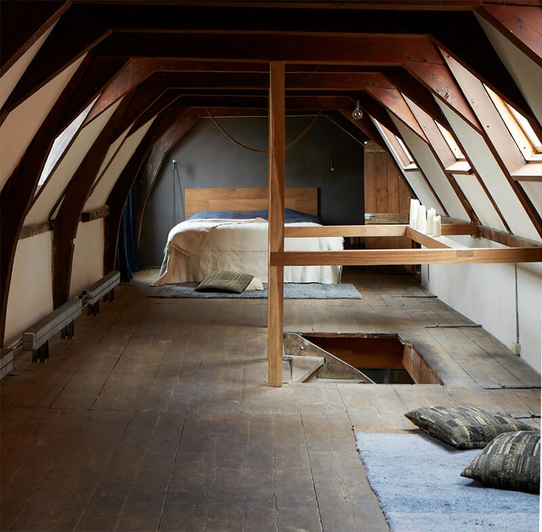
Photography: Kasia Gatkowska, Marina Denisova
A renovated Manhattan pre-war apartment
Posted on Mon, 20 Jul 2020 by KiM
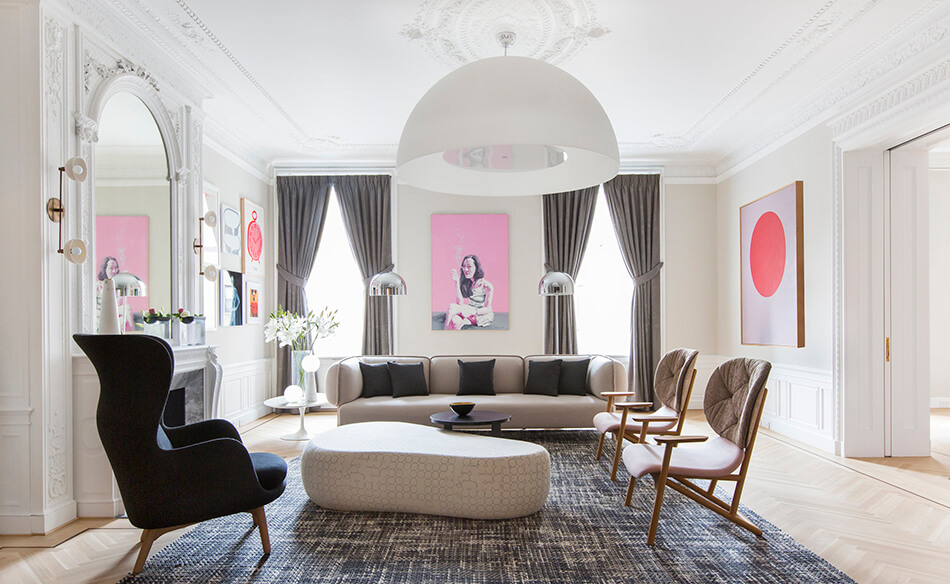
Bold art and kid-friendly furnishings are what make this renovated Upper West Side apartment super functional and dynamic. Designer Megan Grehl kept the walls mostly white which makes the art are sculptural furniture take centre stage. 5000 sq ft of fabulousness.
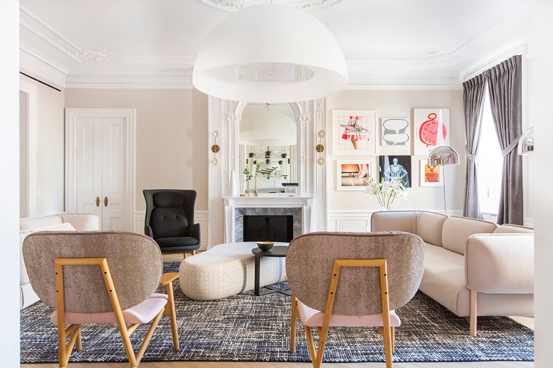
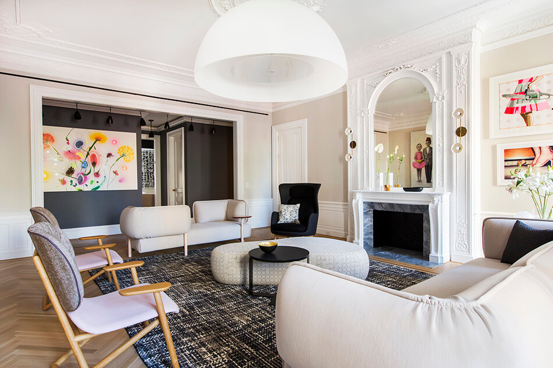
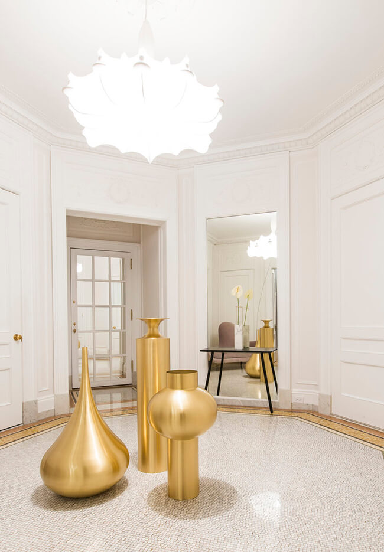
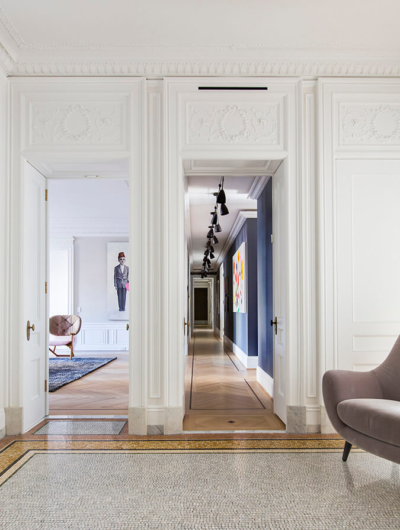
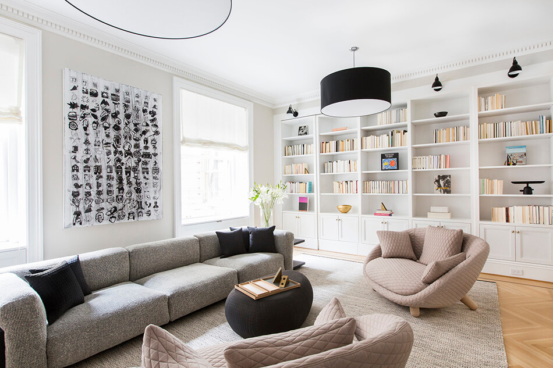
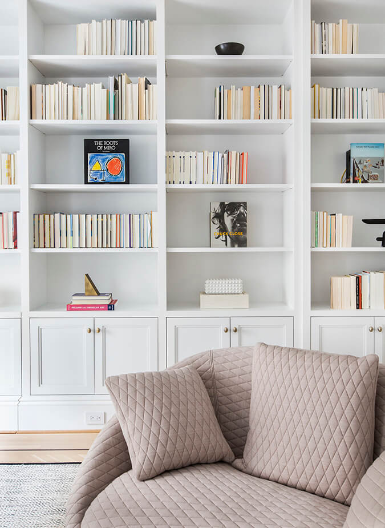
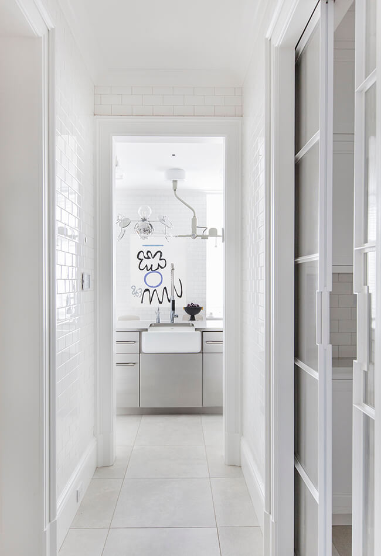
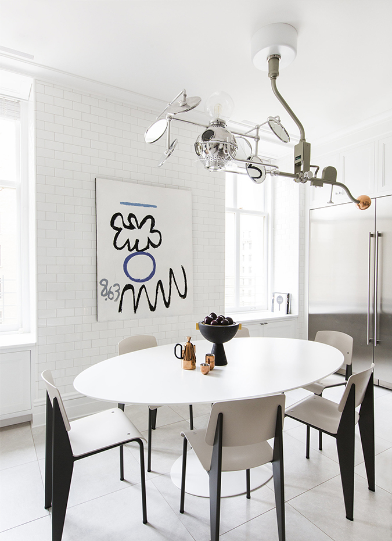
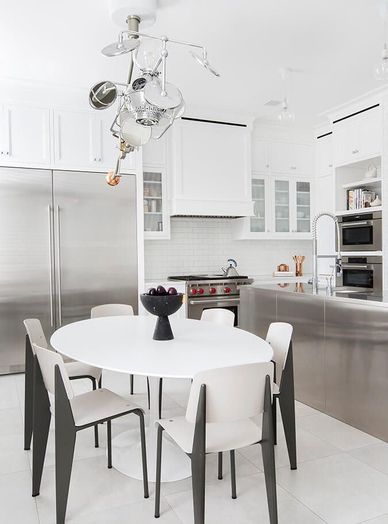
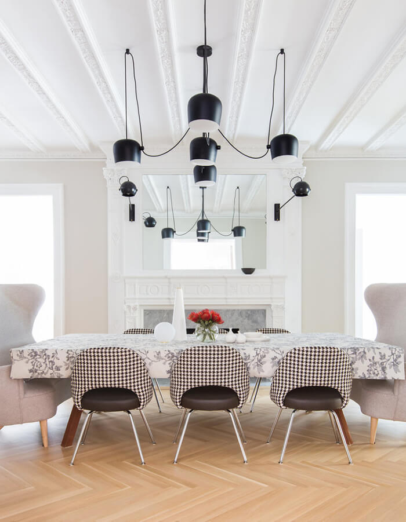
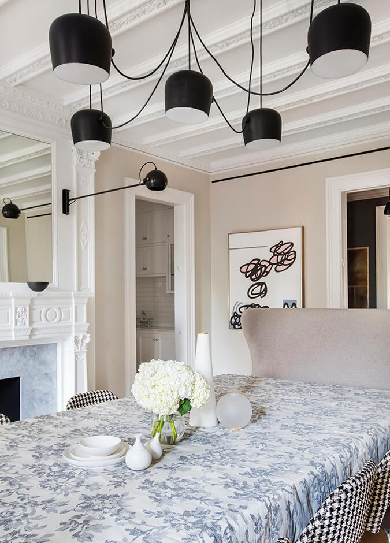
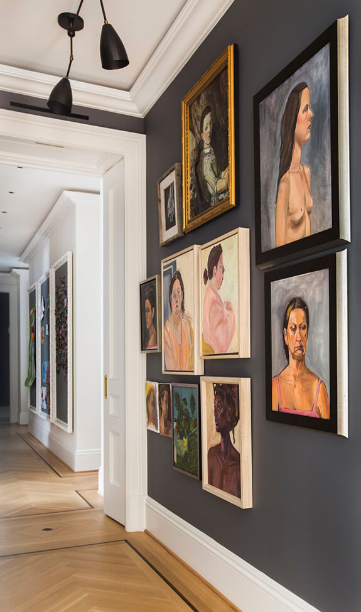
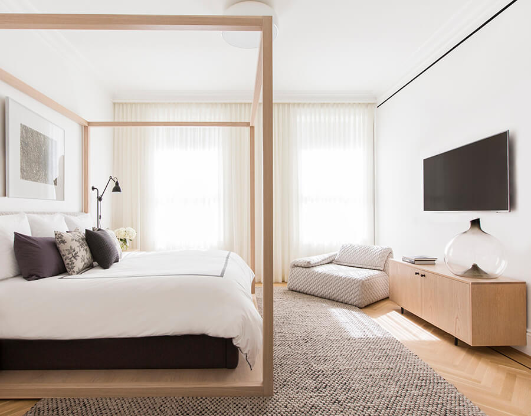
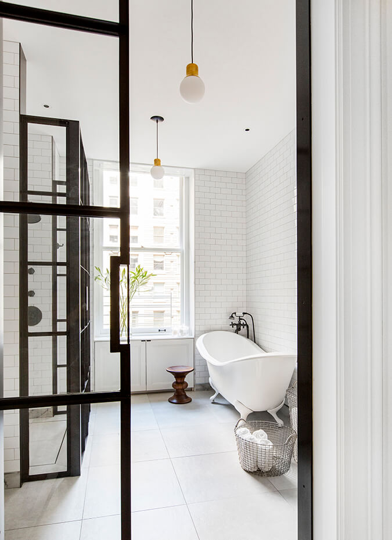
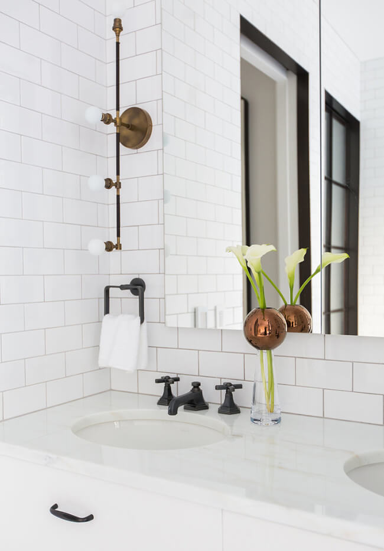
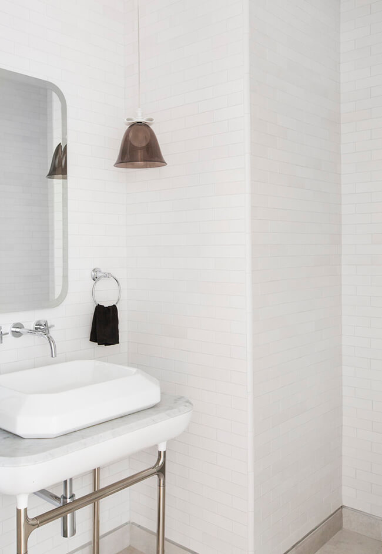
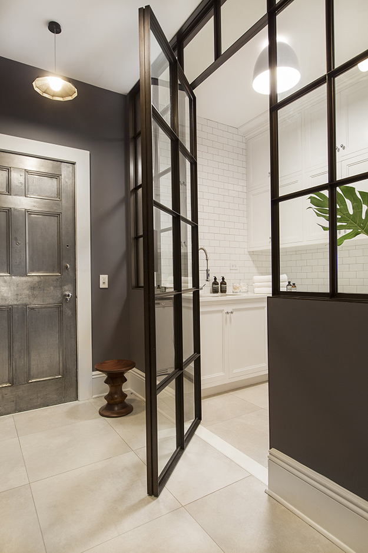
Photos: Tessa Neustadt
Bringing the country to the city
Posted on Mon, 6 Jul 2020 by KiM
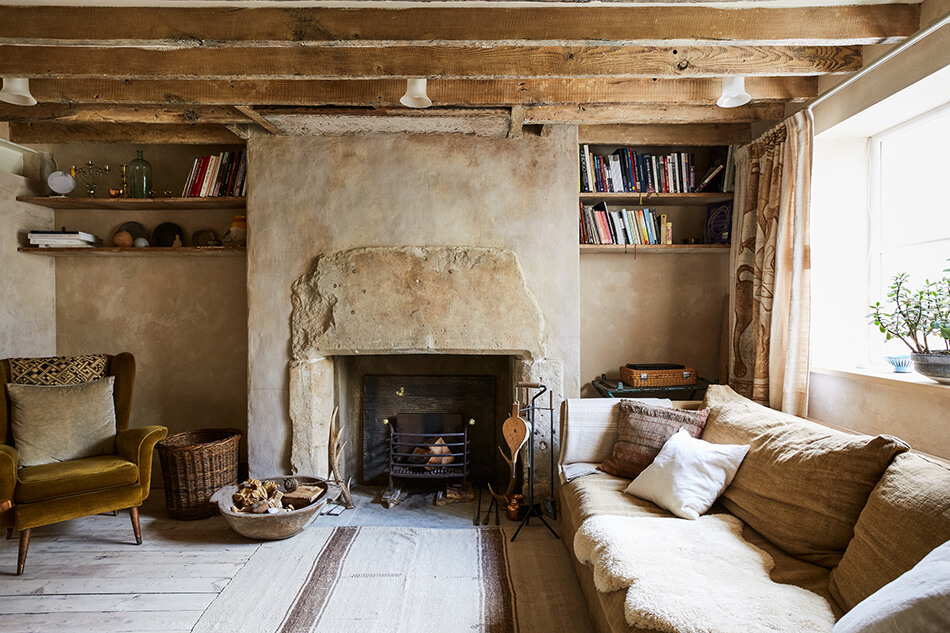
I would have never in a million years guessed this was a townhouse in Notting Hill, London. But it makes total sense once learning this home was designed by the gurus of the reclaimed, the salvaged, the well-worn. Retrouvius, you’ve created magic converting this city home into a piece of history. Lime-washed walls, a marble sink from Turkey, silk fabric from Fez, pine planks from a cheese factory, a 15th century fireplace, onyx from a bankrupt chimney shop and many other treasures make this home truly unique.
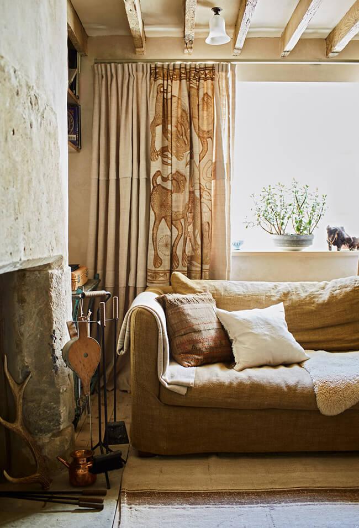
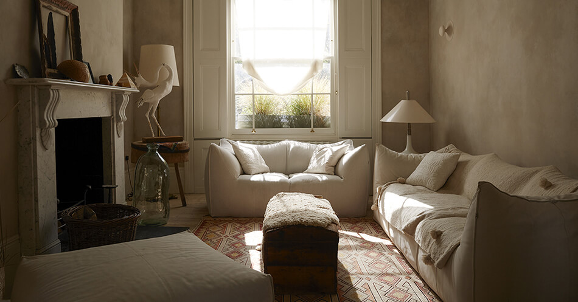
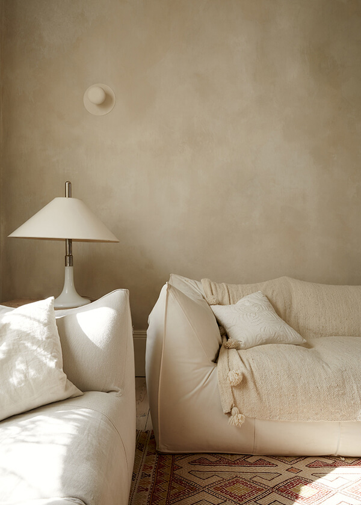
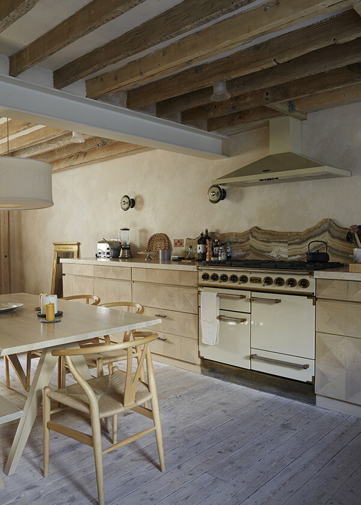
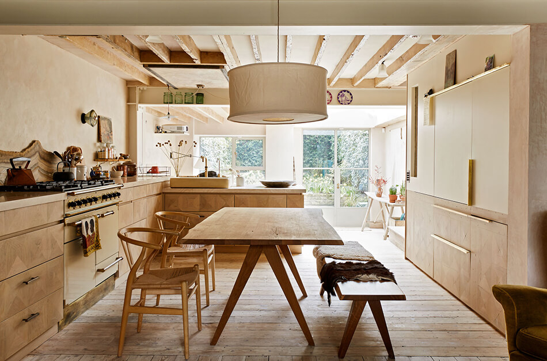
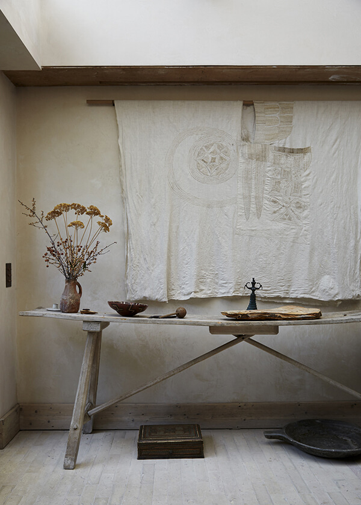
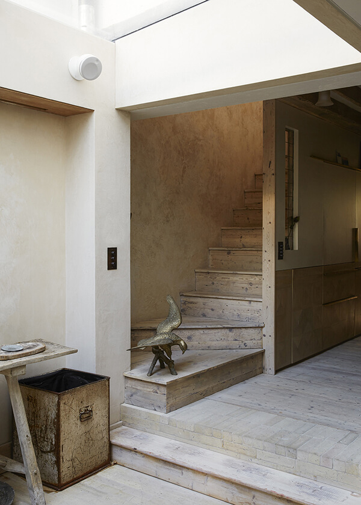
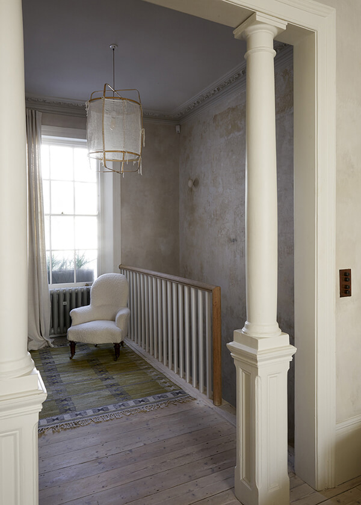
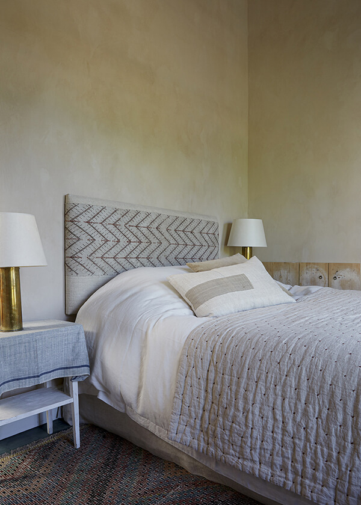
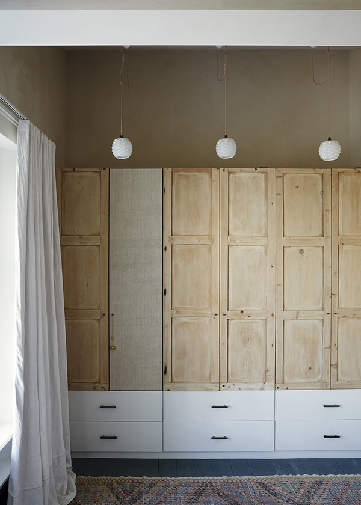
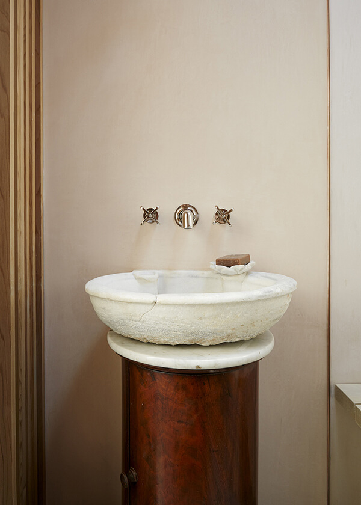
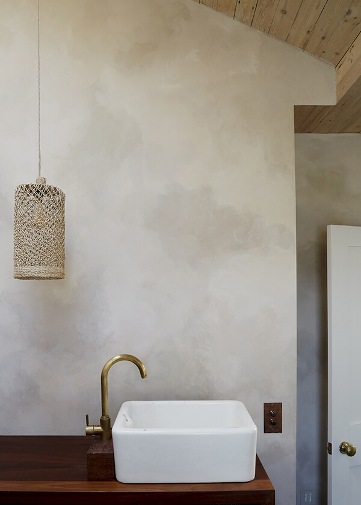
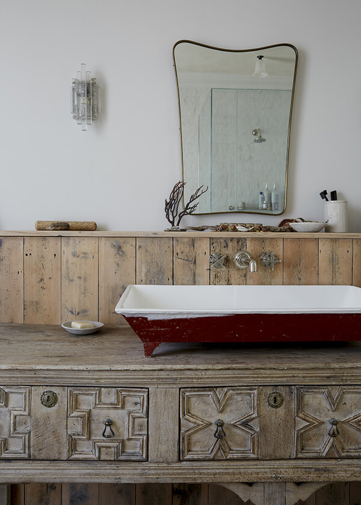
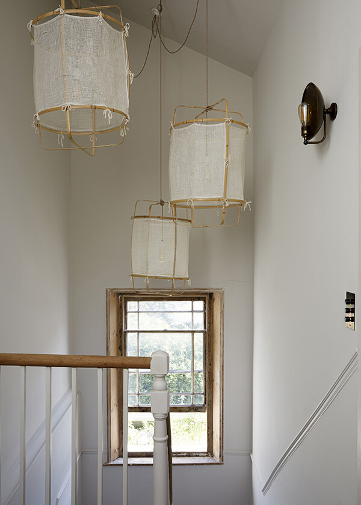
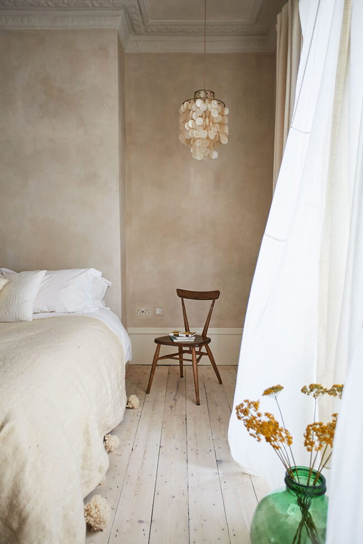
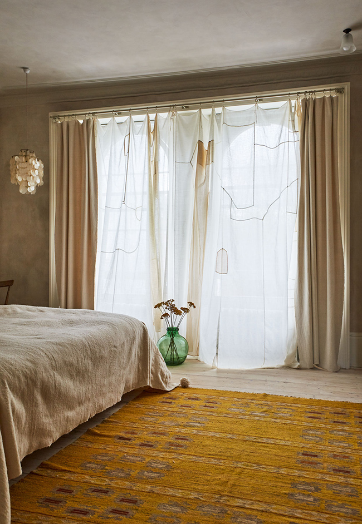
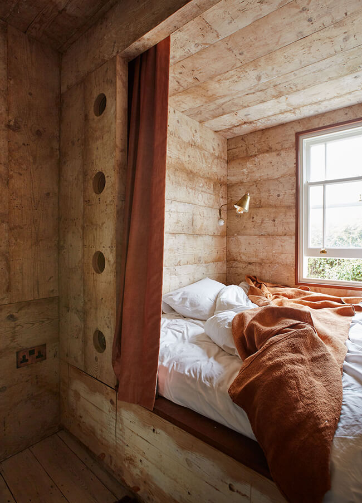
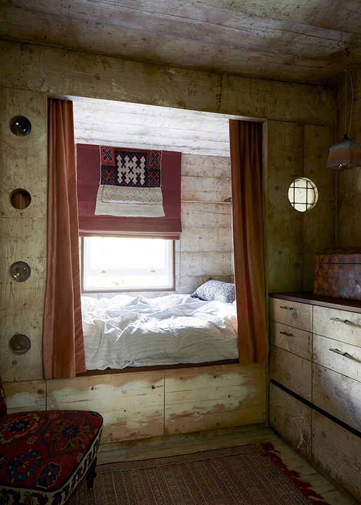
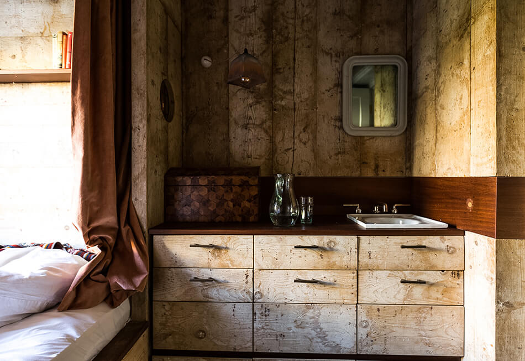

Photos: Retrouvius and Kim Lightbody for Architectural Digest France

