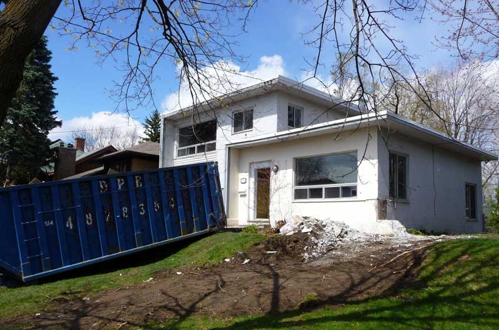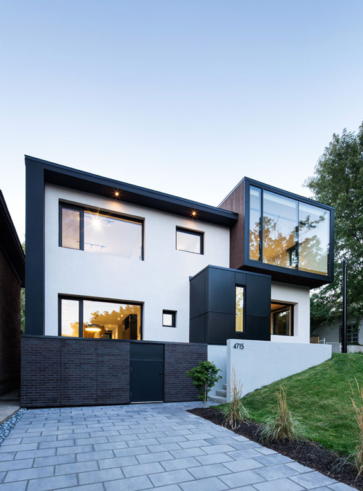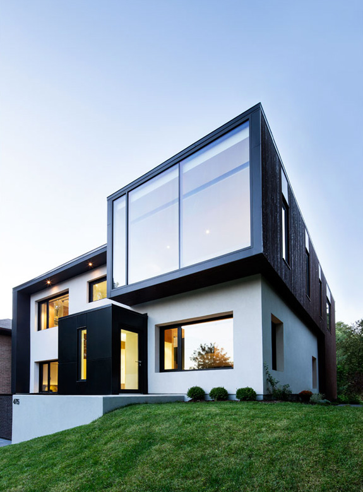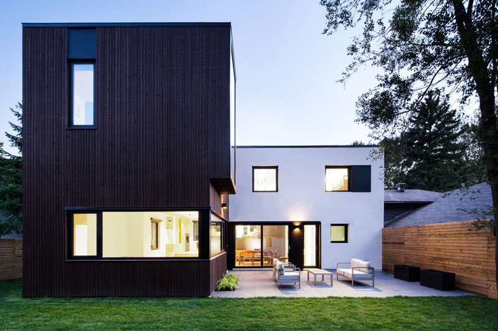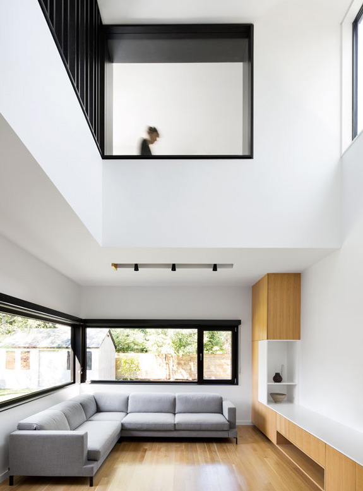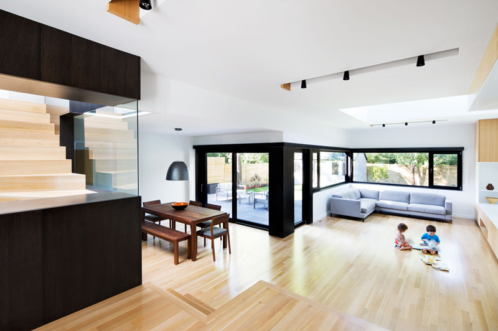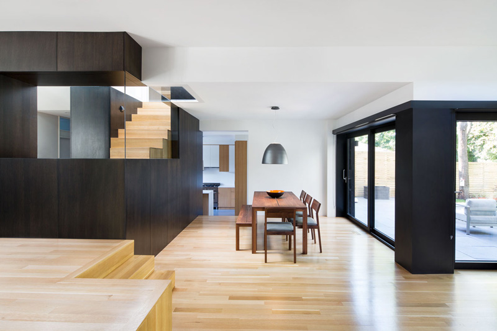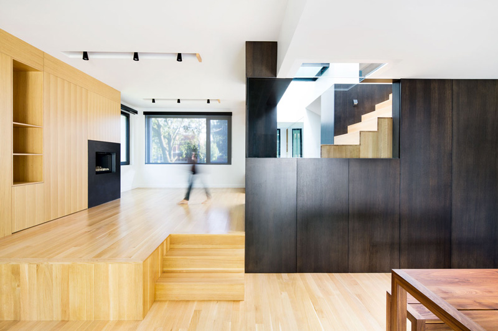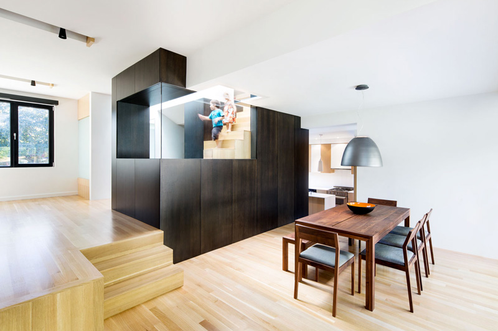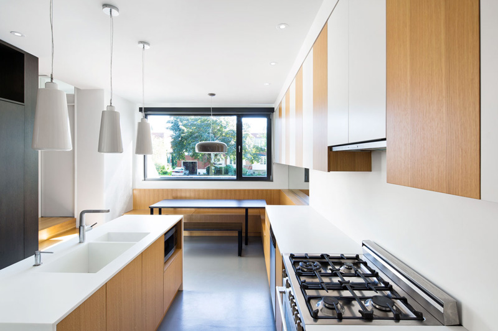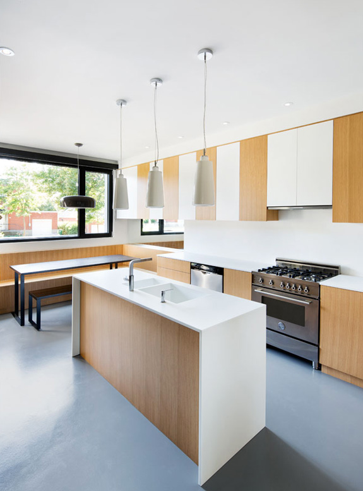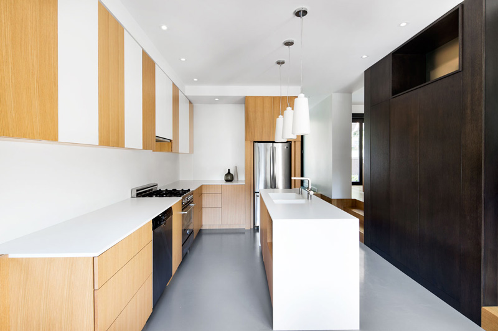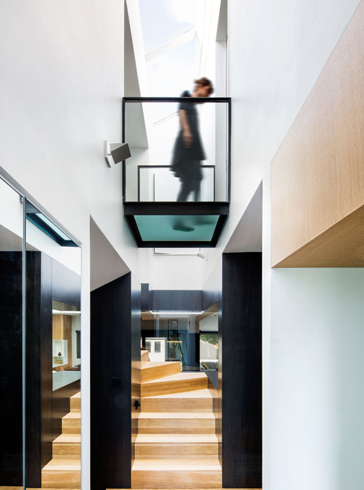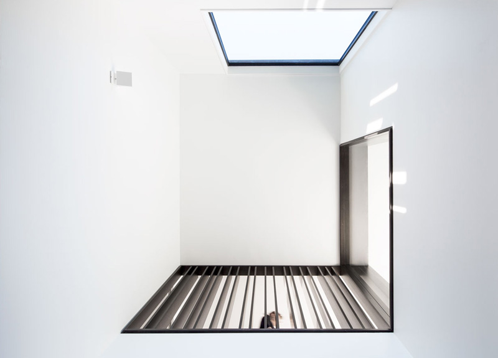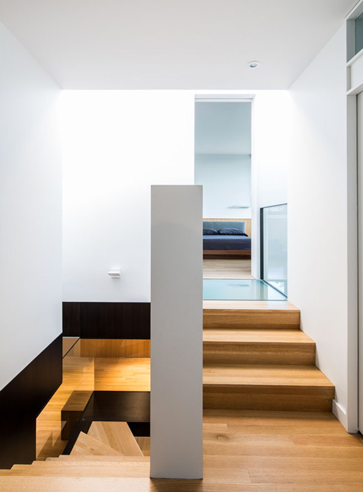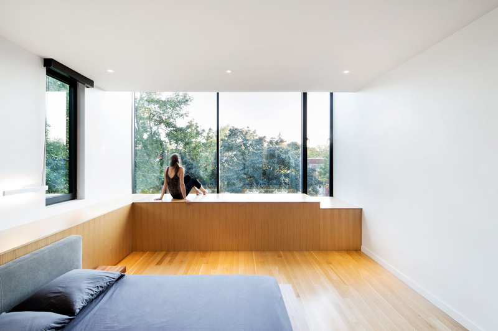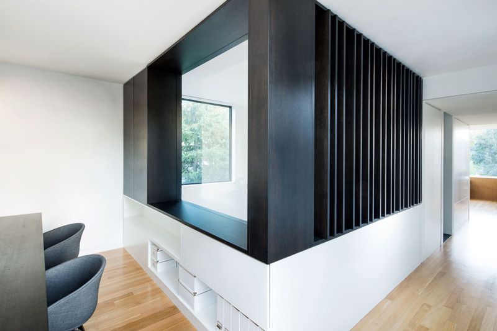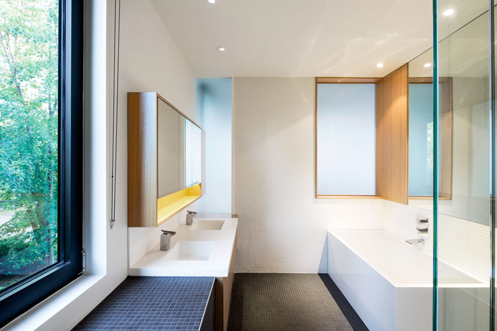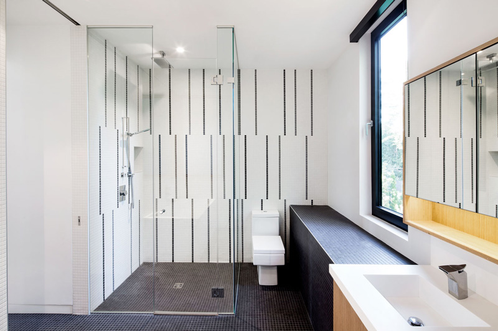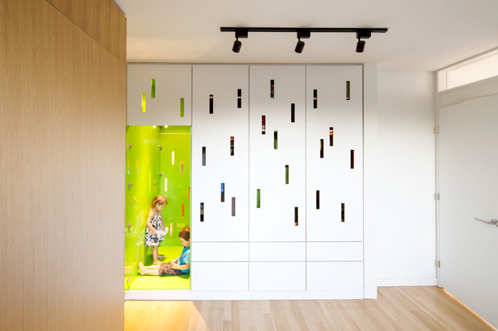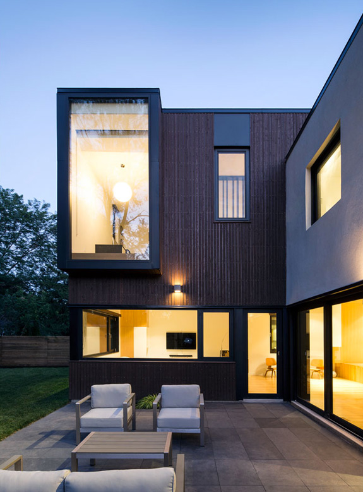Displaying posts labeled "Renovation"
Shiny bright and new
Posted on Mon, 13 Jan 2014 by midcenturyjo
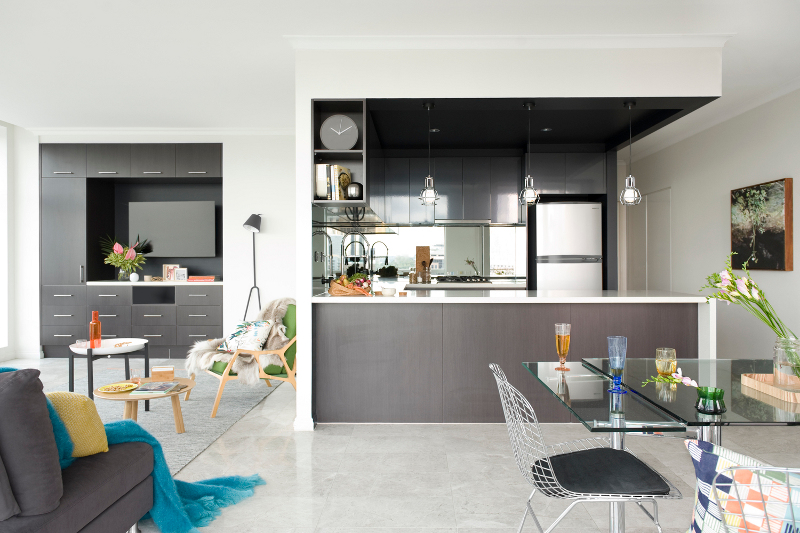
Older apartments have a lot going for them. They are often bigger and, dare I say, better built but what you gain in extra square metres and solid walls is counterbalanced by tired old decorating schemes and years of use and abuse. Tart the old dears up and that’s a different story. The scope of work in this William St, Melbourne apartment included renovating the bathroom and kitchen and the addition of an entertainment unit in the living area. Shiny, bright and new. The perfect inner city pad by Katherine Wills Design.
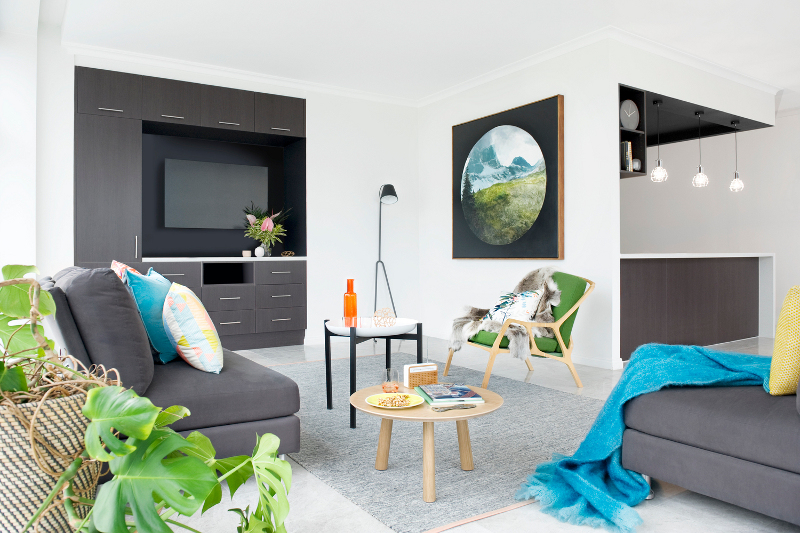
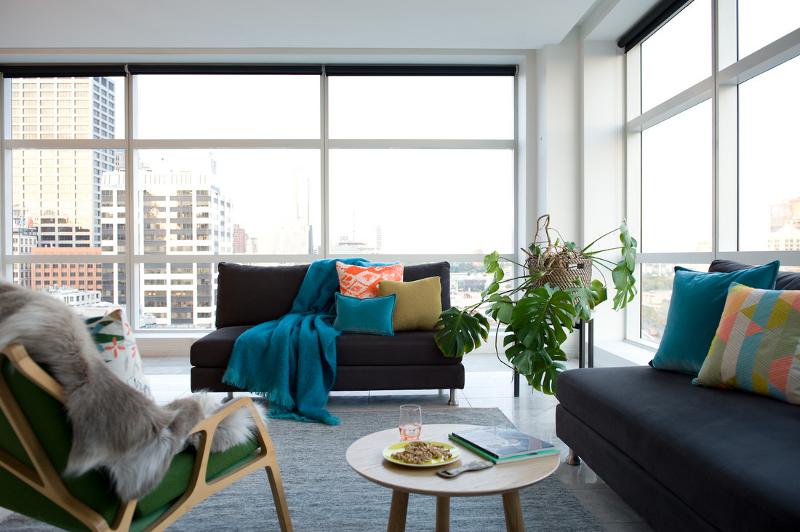
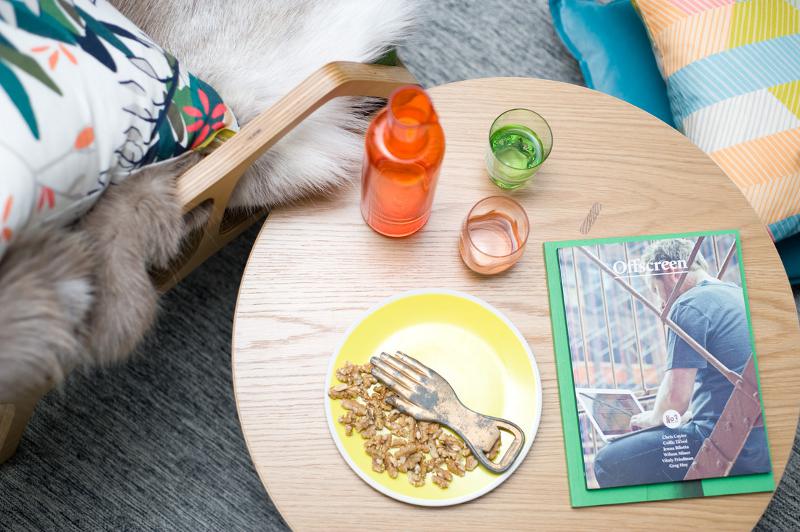




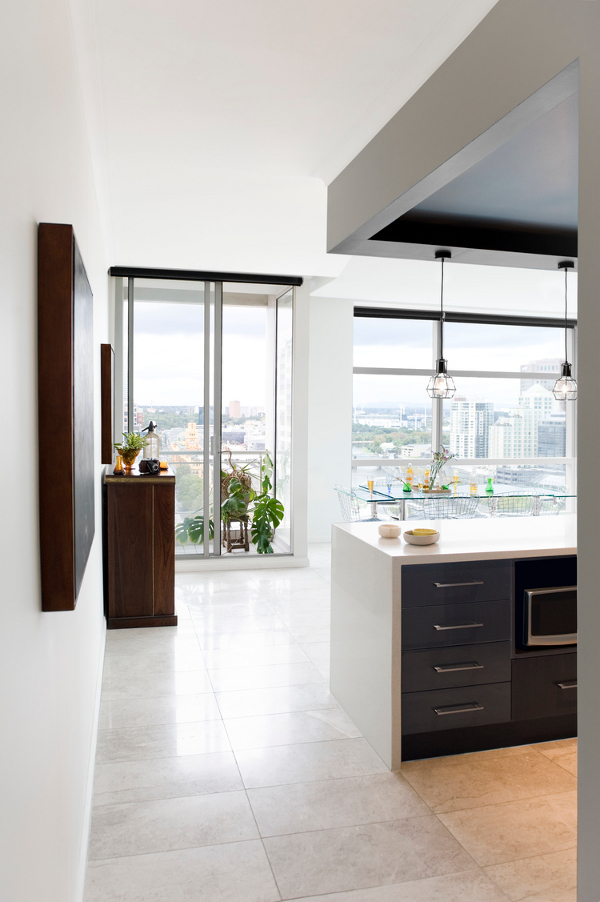
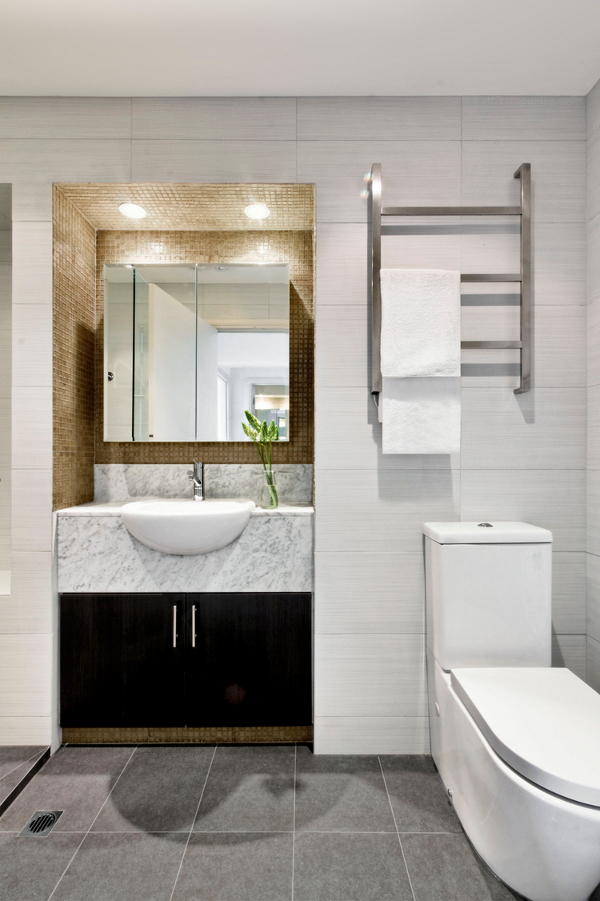
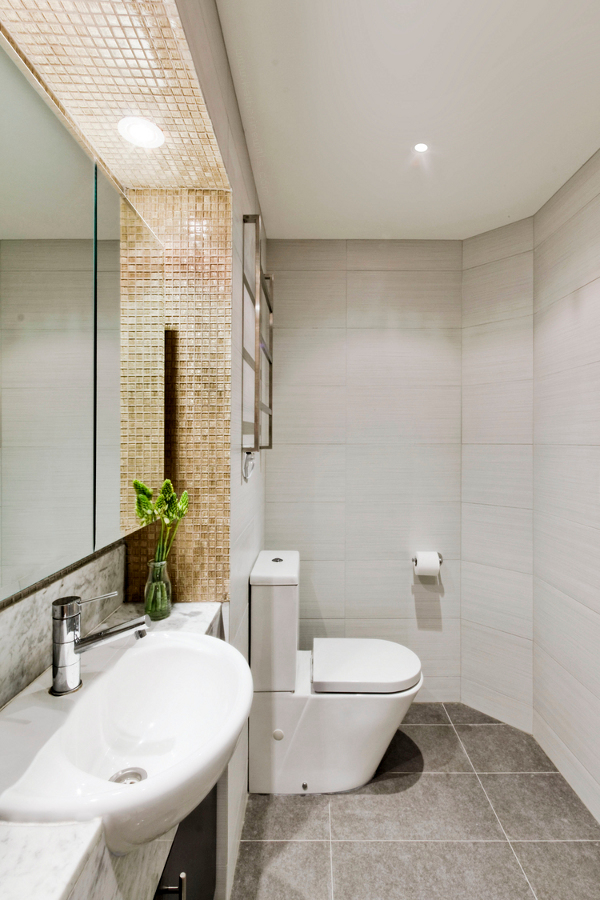
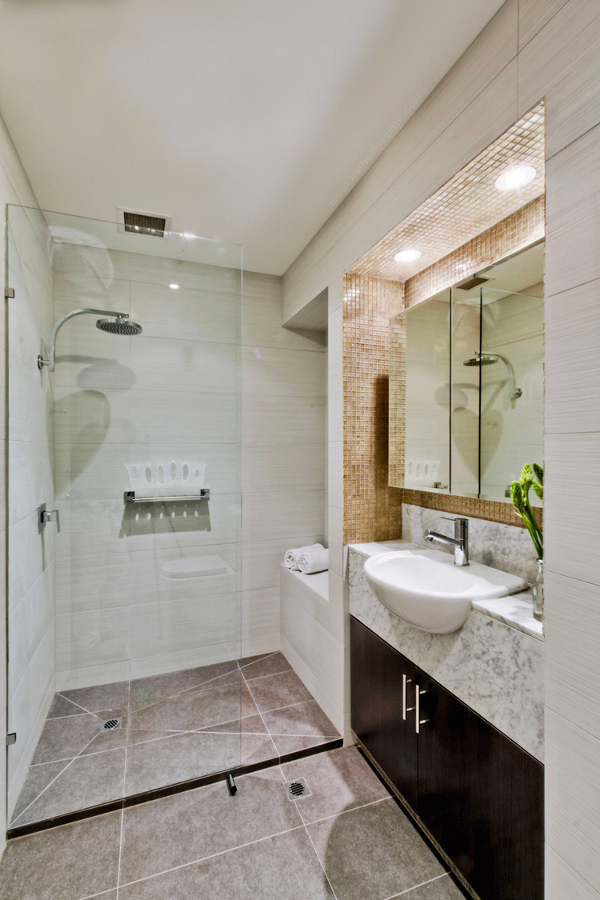
before…
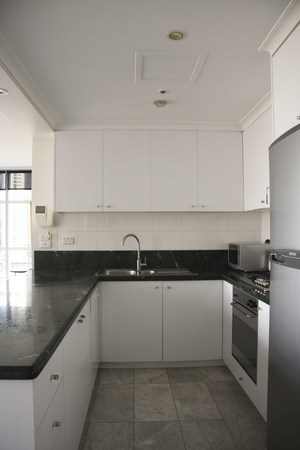
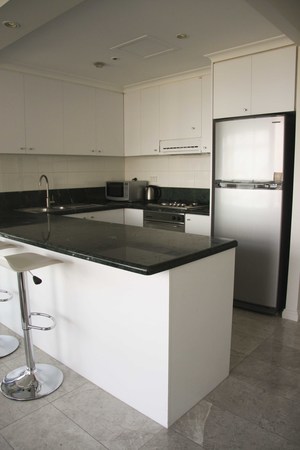
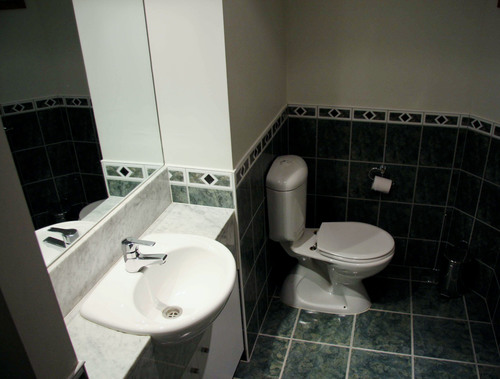
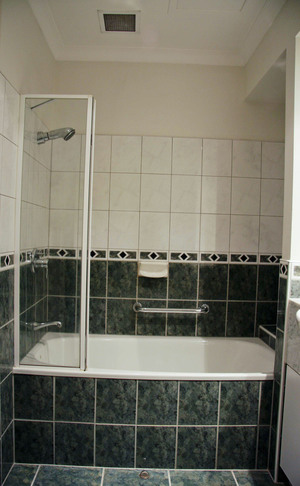

City cool
Posted on Wed, 8 Jan 2014 by midcenturyjo

A 21st century apartment in a 19th century house in Kiev, Ukraine. A sleek contemporary space pieced together carefully within a rough brick shell. Subtle changes in floor heights lead you from living room and kitchen to the dining room or up a few a few stairs to the bedroom and bath. A cool urban pad by Olga Akulov DESIGN.
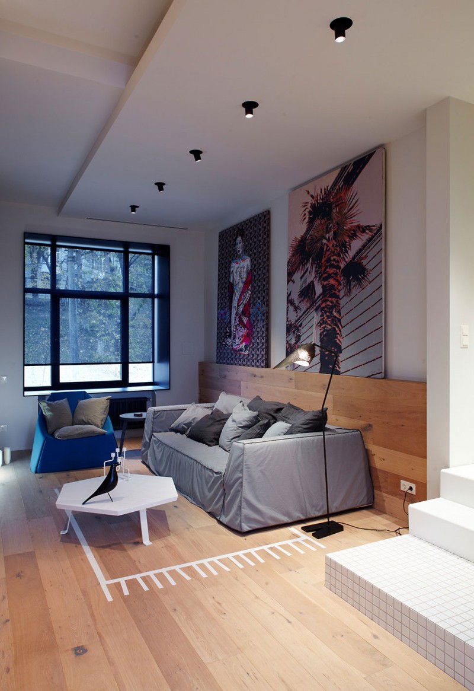
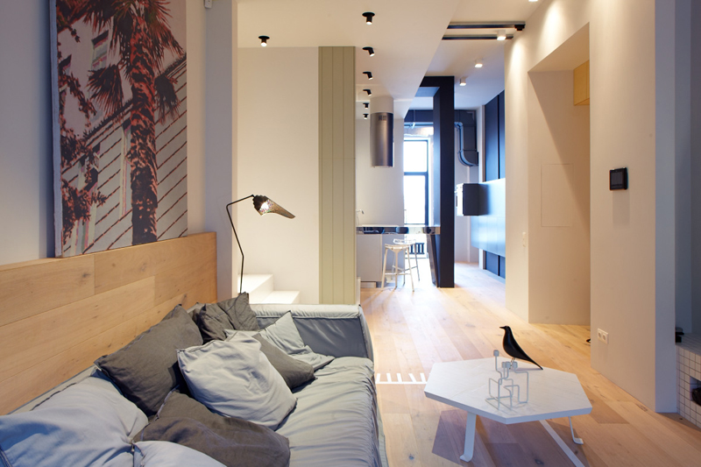
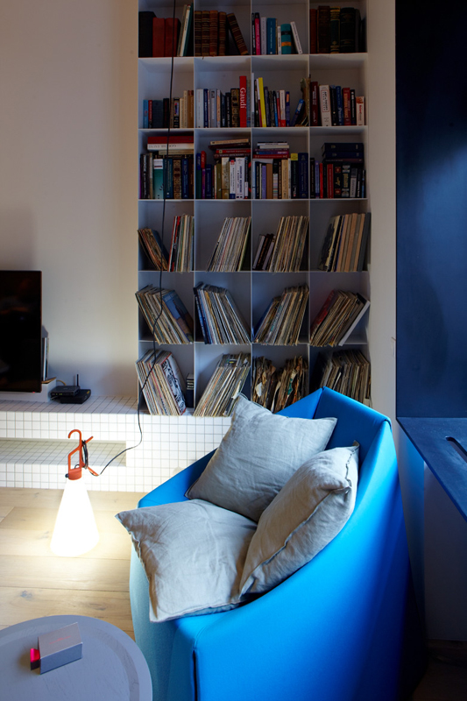
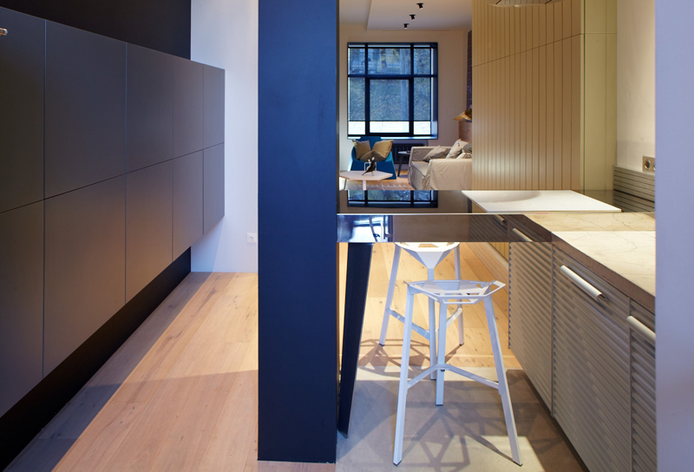

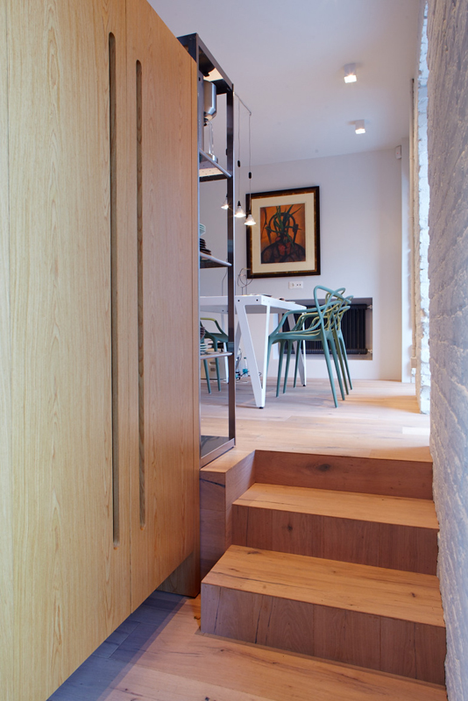

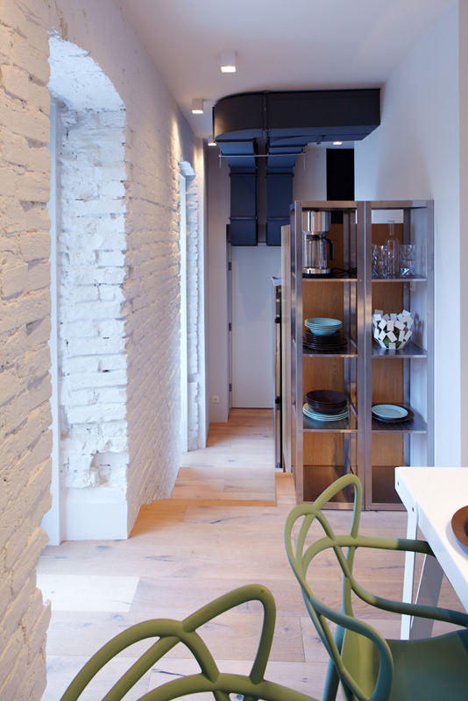
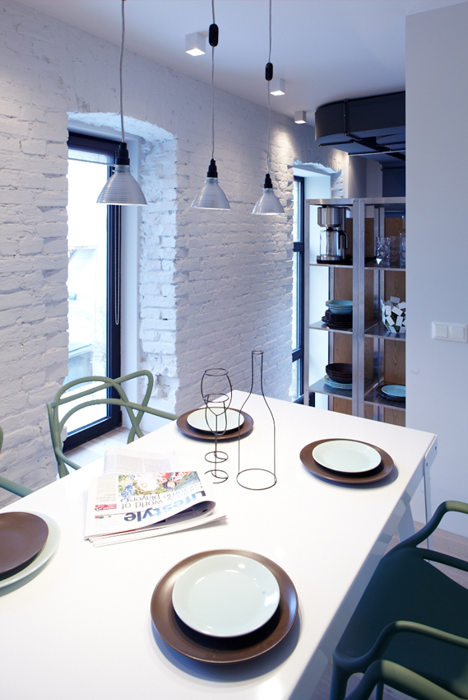
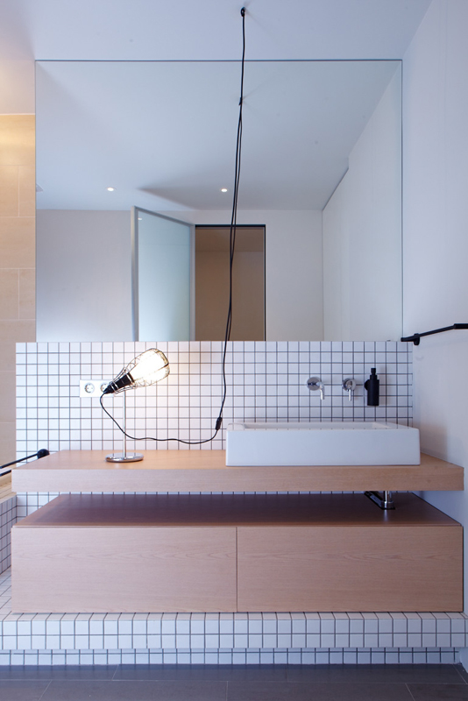
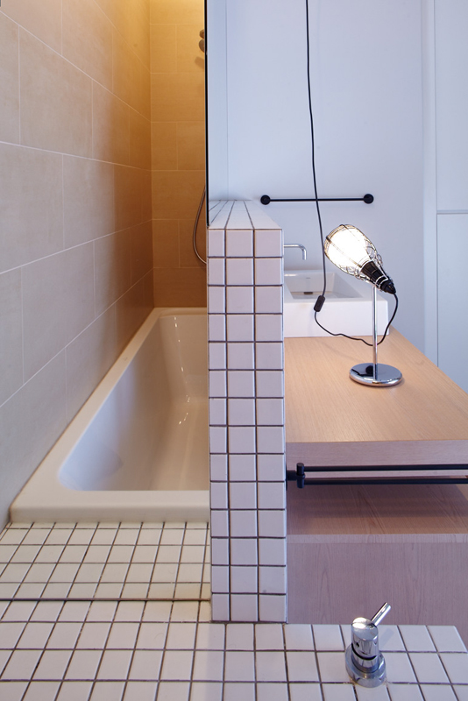
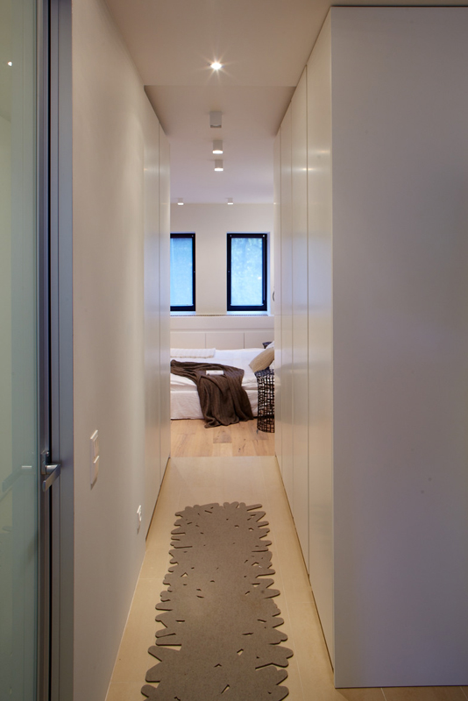
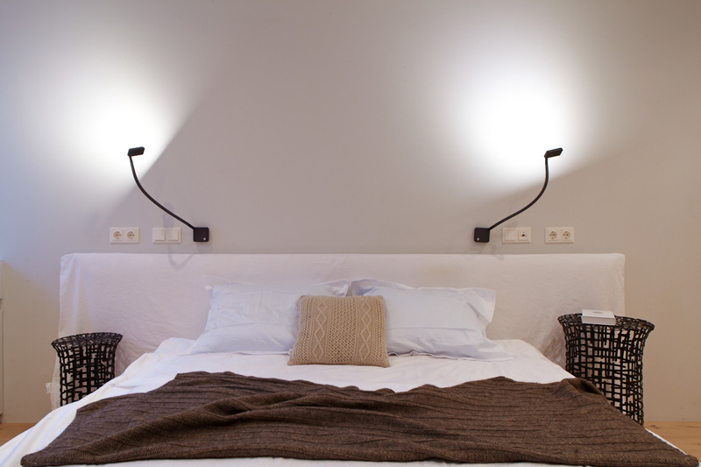
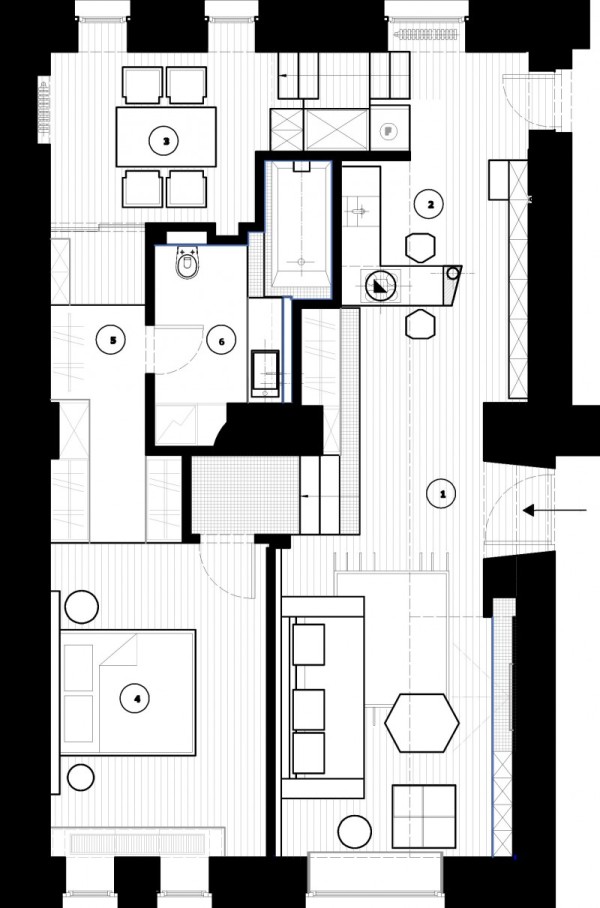
You won’t believe what this is
Posted on Wed, 27 Nov 2013 by KiM
Diana Mui wrote us recently, and explained that she is an Interior Designer, Artist, Drill lover and Painter of walls. 🙂 She wanted to share a project she has completed that I have to admit is truly remarkable. It is the coolest doctor’s office I have ever seen, and makes me wonder why doctor’s offices are always so damn tacky and cold.
When we started the back area of this project, we believed it was a tear down and we were prepared to renovate the entire space. We took some time and started to believe in fixing all the little flaws without the original plan for a dramatic renovation. After all, I believe our first responsibility to our planet is also the easiest. Recycle, reuse and whenever possible creatively create anew. Besides this space is located in Tribeca. Tribeca is an amazing contrast of old and new. We truly wanted to make a big impact without knocking anything down and do our best to makeover the old, the broken and the flawed. Instead, we aimed to freshen it up with a touch of bold, and unexpected style. This is a doctors office for allergies and it’s the re-freshening area for patients. The ceilings are 14′ high. Tongue and groove wainscoting covers most walls as stairs lead to a small office. The striped floors are on a diagonal to create movement within the space. This also breaks up the vertical lines created by the wainscoting. The furniture kept simple, clean, fresh and white allowing the floor to take center stage. The simplicity of a brass antique fire extinguisher takes the place of a sculpture. Outdoor lighting are now used as patina indoor lighting. Within the second room – bleached gray panels line the floors. A classic lit exit sign is set over panels of brand new textured wallpaper. Newly installed and then distressed with random touches of black and white paint. Wood beams run across ceiling and again, random coats of black and/or white paint defines each of them. Original glass panes and doors divide the two back areas. Painted a deep rich gray to allow the light to truly sparkle through the glass. (after photos by Marietta Leung)
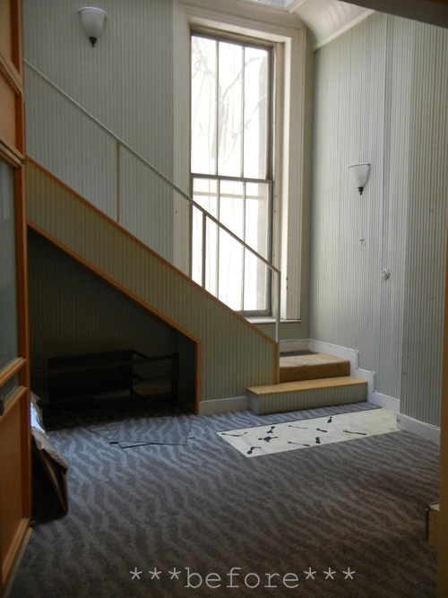
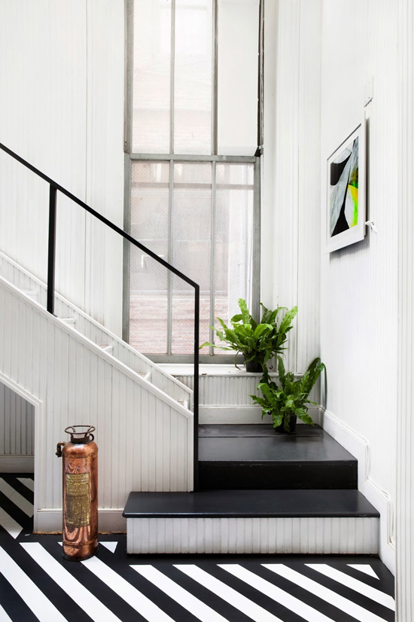
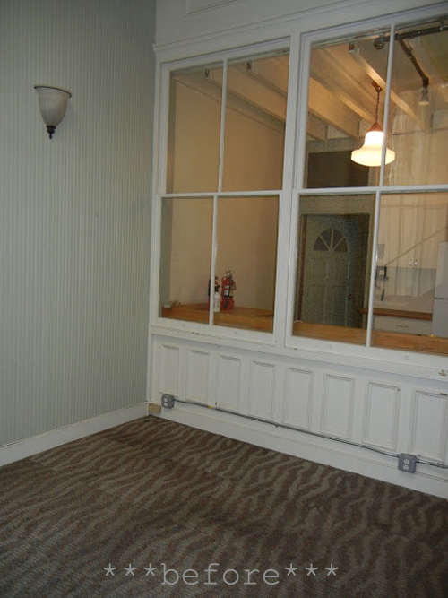
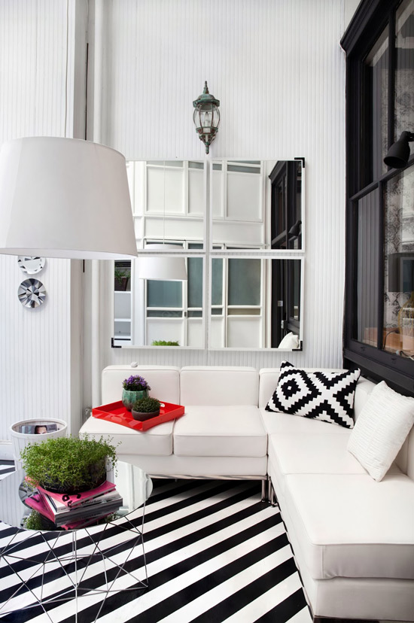
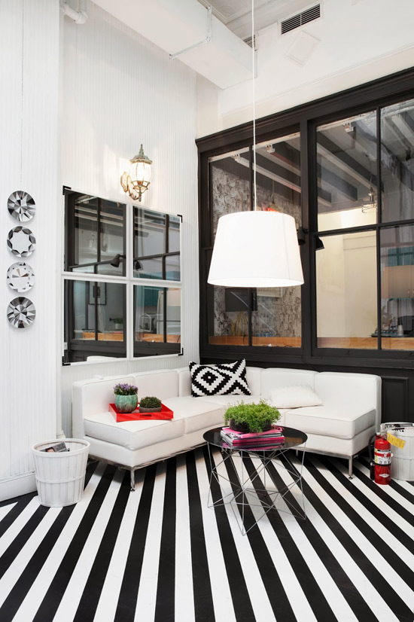
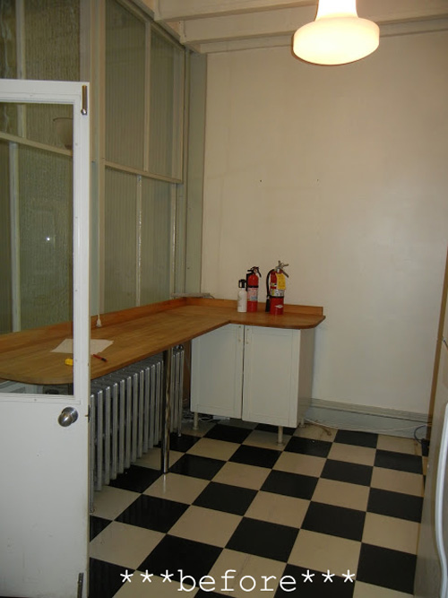
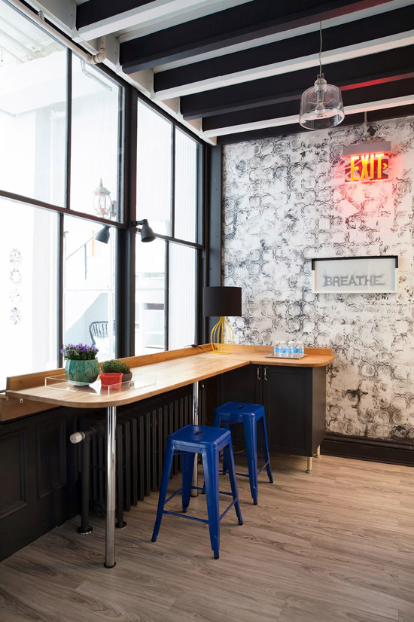
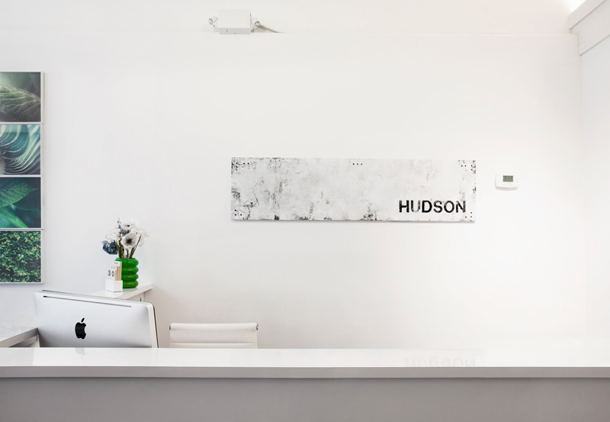
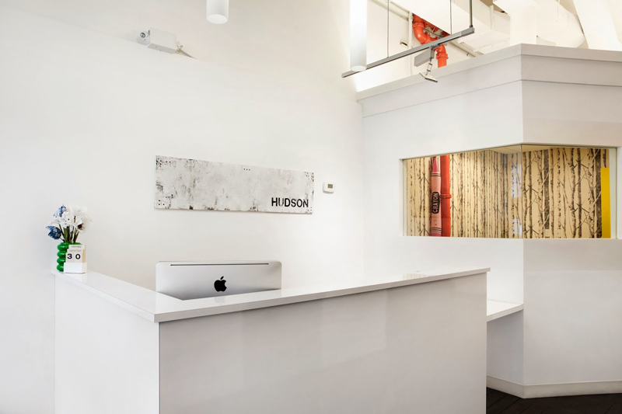
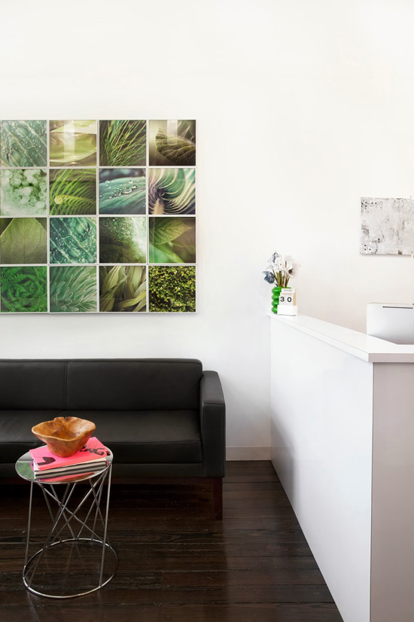
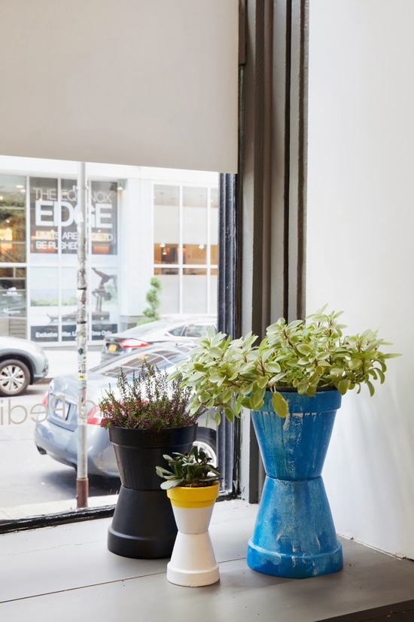
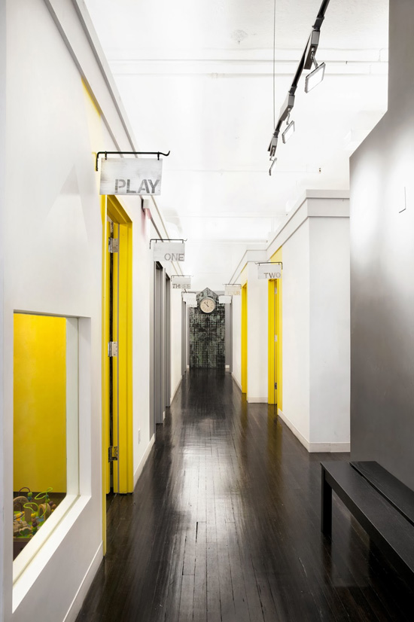
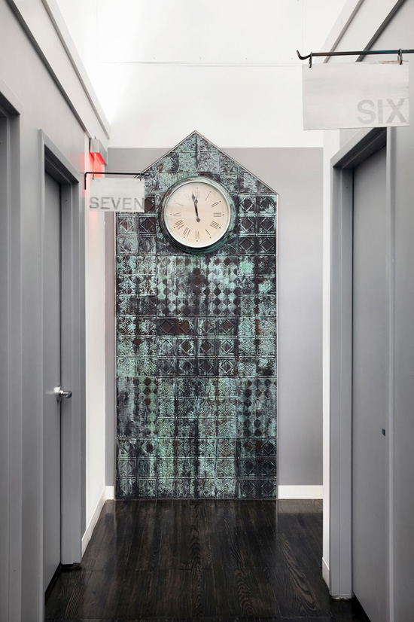
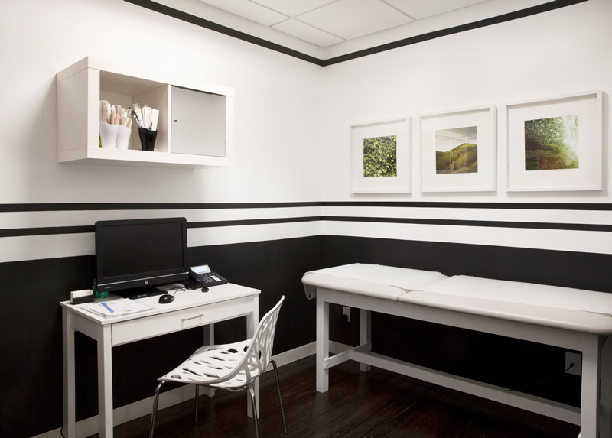
I couldn’t get enough of industrial vibe spaces today, so here is a fantastic kitchen remodeled by my favourite Amsterdam designer James van der Velden of Bricks Amsterdam. Concrete and reclaimed wood – be still my heart!
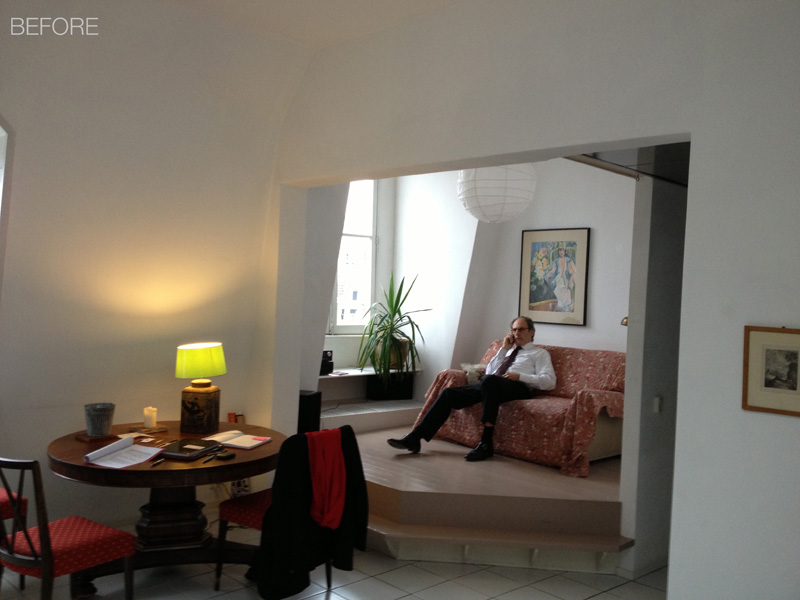
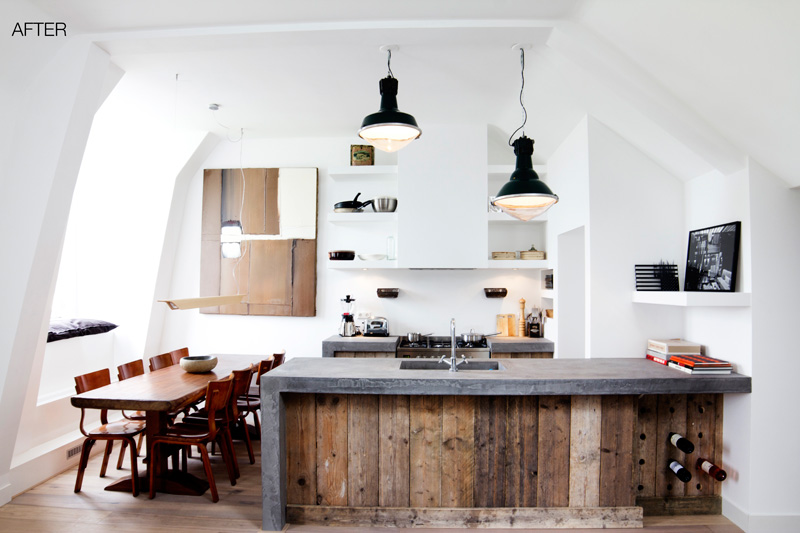
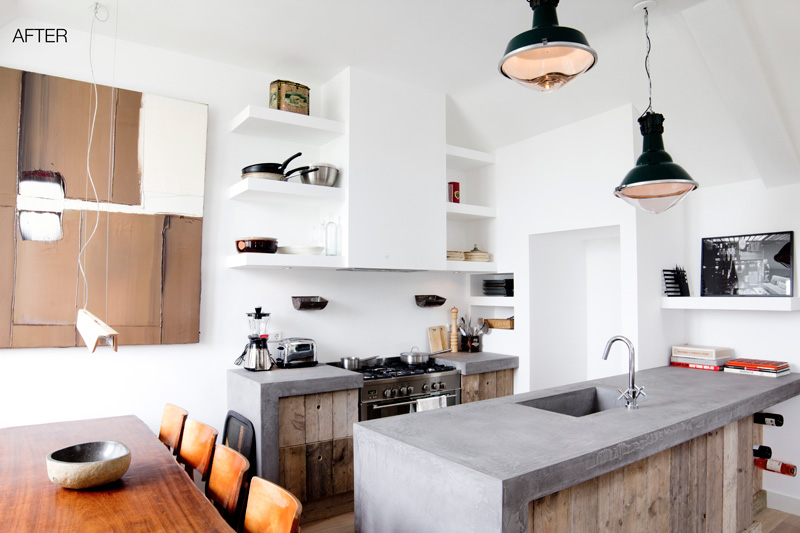
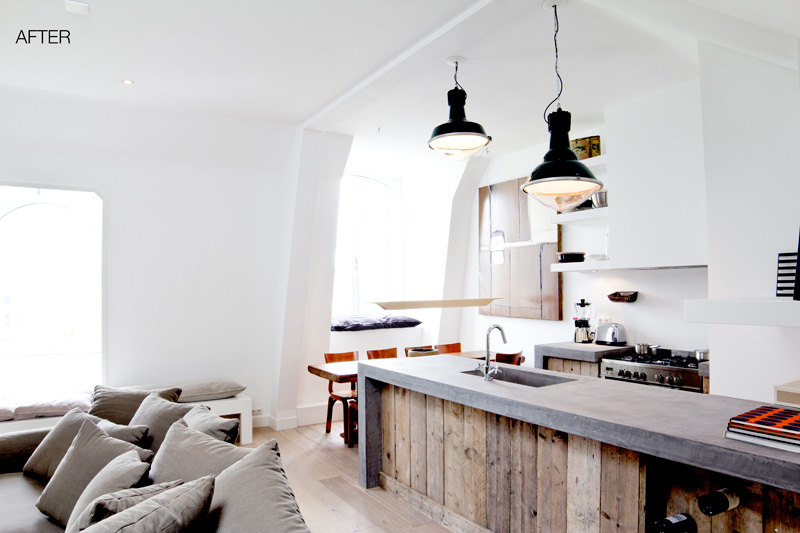
A complete redo in Montréal
Posted on Fri, 27 Sep 2013 by KiM
Montréal architecture firm _naturehumaine turned a boring 1950 concrete home in Notre Dame de Grâce into a spectacular contemporary work of art and I am totally smitten with the outcome. Not only is the exterior a beauty, the interior has something intriguing around every corner. There really is nothing better than black window frames, and I am amazed how they mixed several types and shades of wood in one home yet it still looks so cohesive. I am saving every photo in my inspiration folder.
