Displaying posts labeled "Renovation"
Airstream dreams
Posted on Wed, 9 Mar 2011 by midcenturyjo
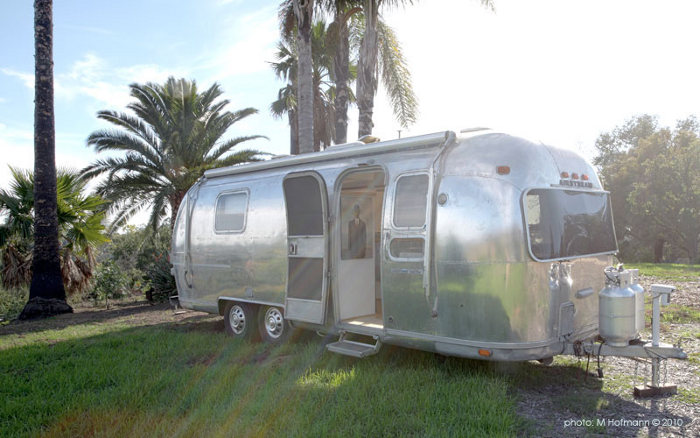
Can a girl go weak at the knees over a caravan? Oh please! This ain’t no caravan. She’s a sleek and shiny 70s era Airstream. This baby was lovingly restored by Santa Barbara architect Matthew Hofmann. She’s small, efficient, renovated with recycled and sustainable materials and is the live + work space for Matthew and his girlfriend. But most importantly she is sexy! Alas she wasn’t always this hot. More like hot mess as you will see after the jump.
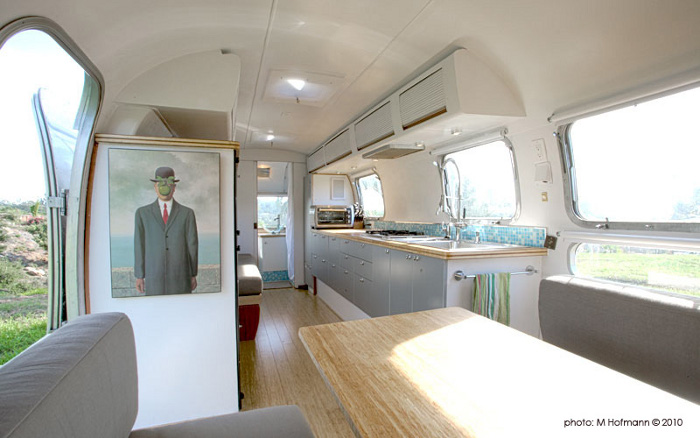
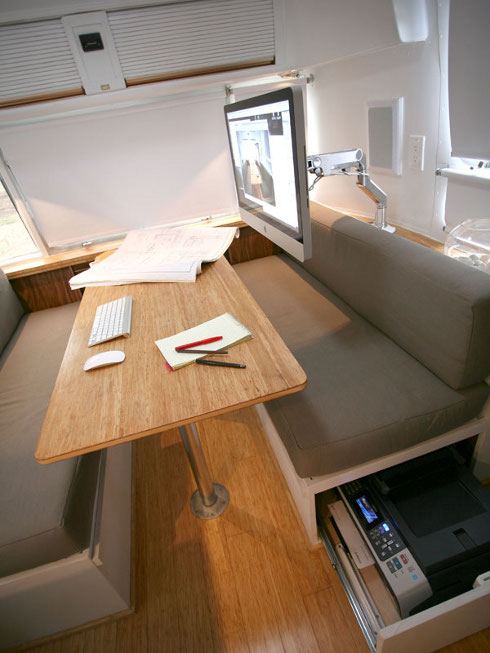
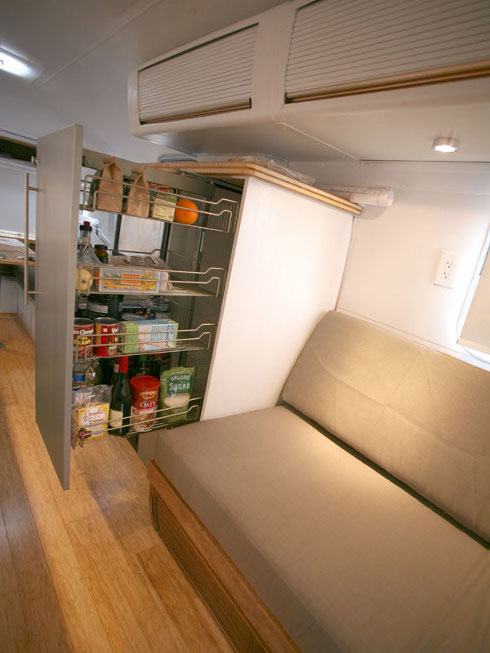
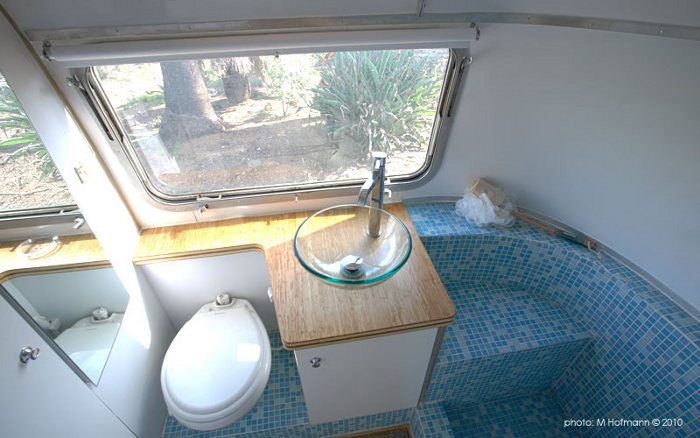
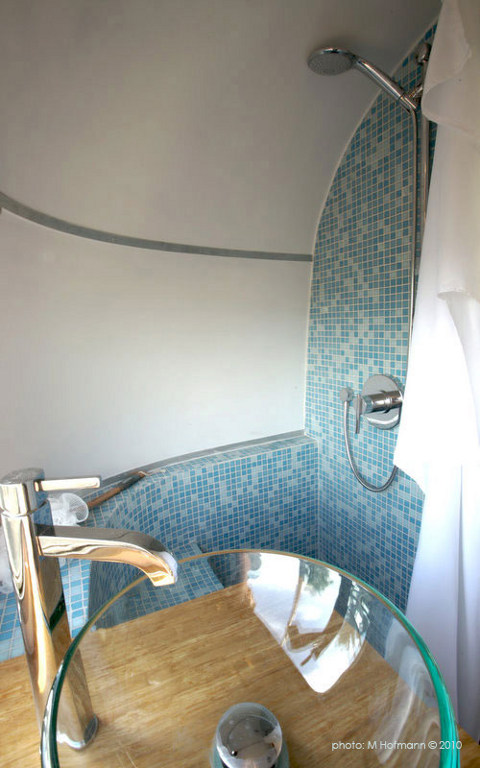
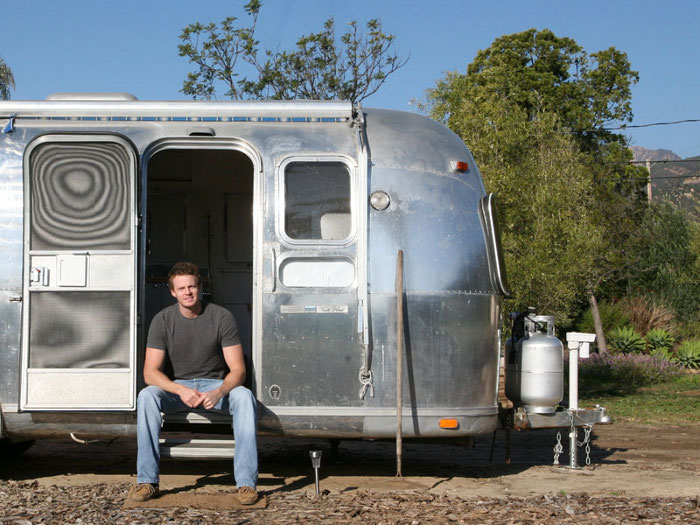
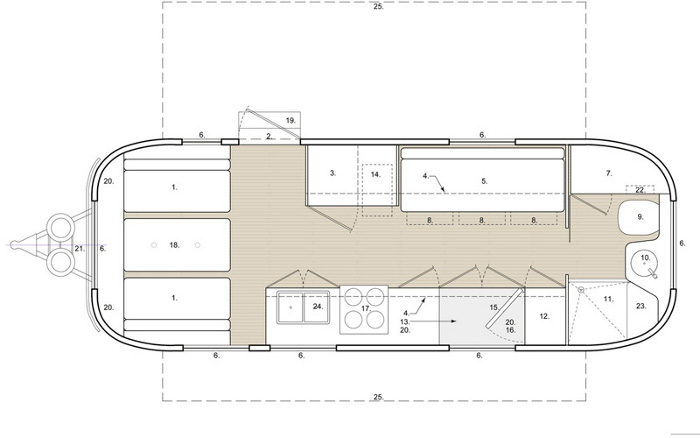
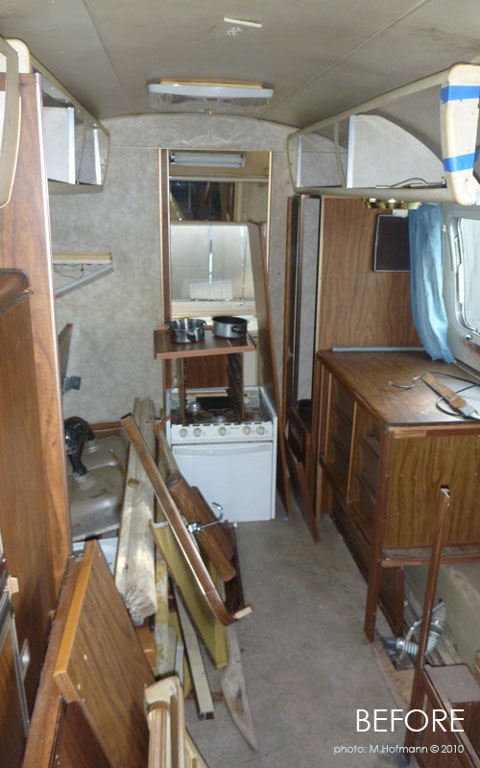
Reader reno
Posted on Sun, 13 Feb 2011 by midcenturyjo
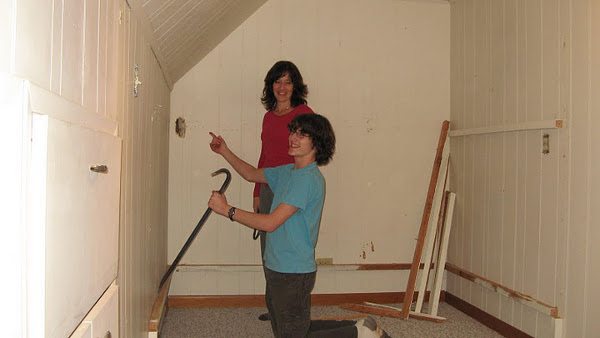
How’s this for a reader’s reno! Lisa and her family stripped, ripped, roofed, windowed and walled. They painted and floored. Recovered old chairs and hung lights and shelves. They made themselves an attic retreat perfect for sewing and stowing, reading and chilling. Work your way down. It’s well worth the scroll. A fabulous room and it once was a “hole”. Sorry for the bad rhymes but well done Hobbs family!
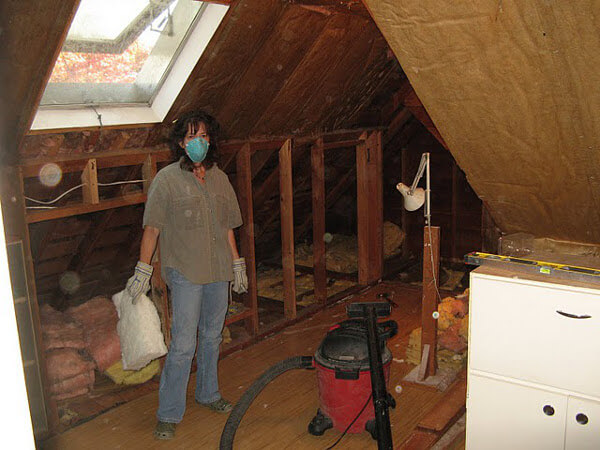
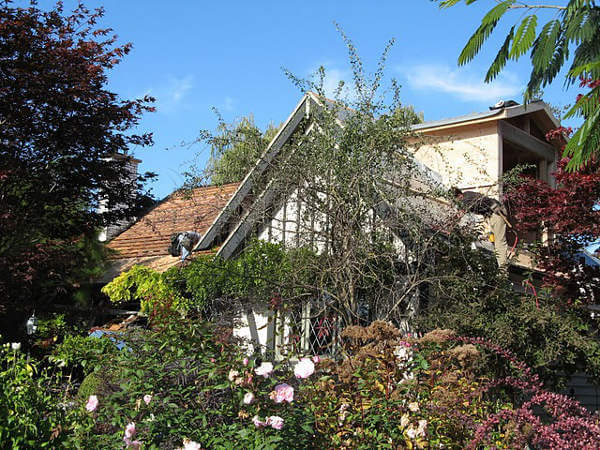
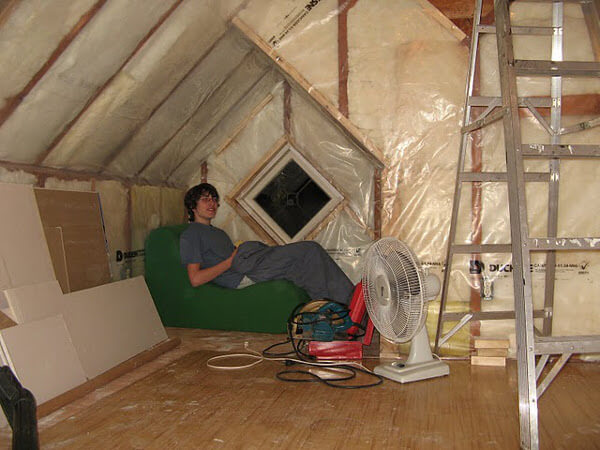
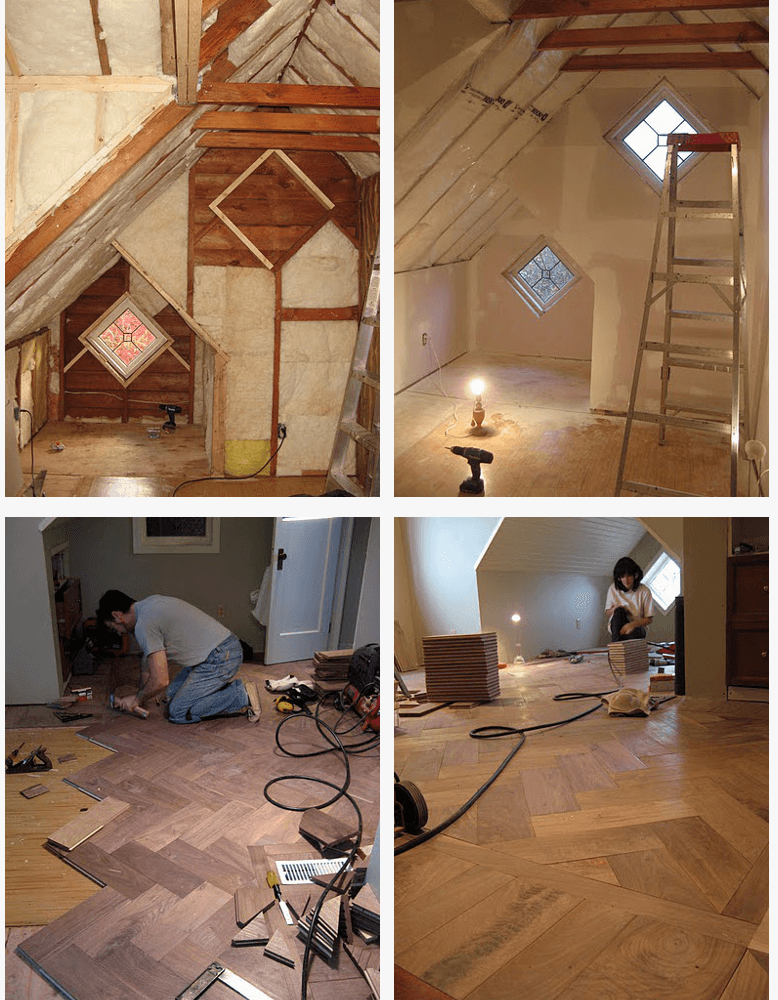
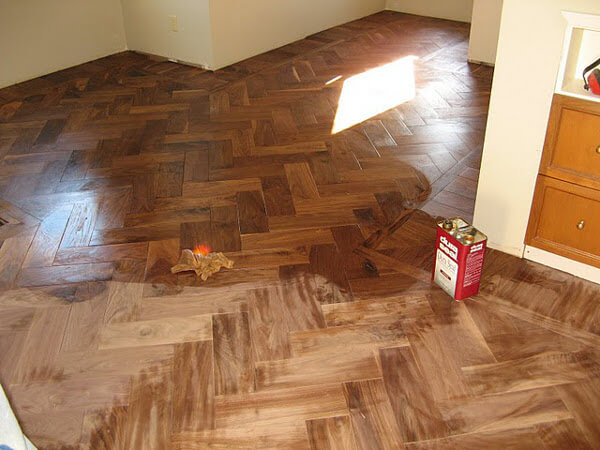
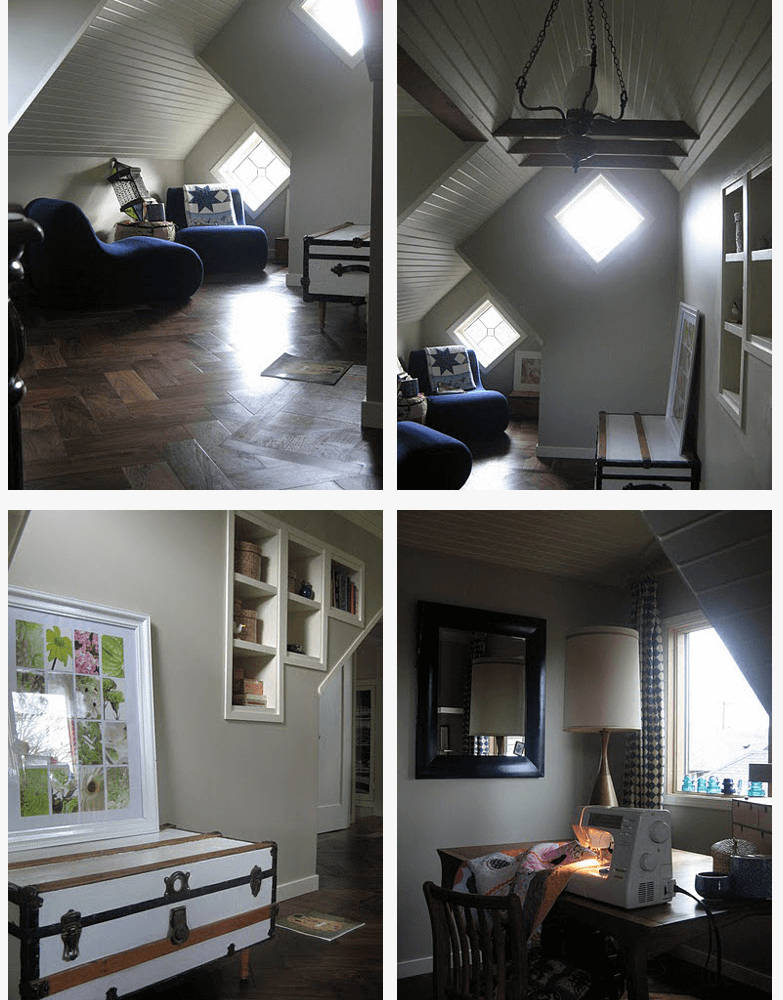
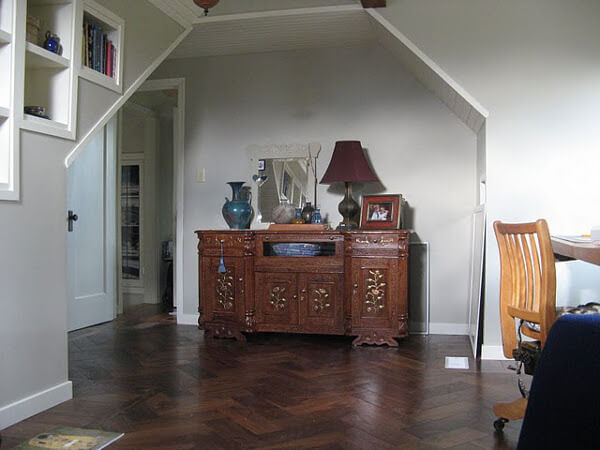
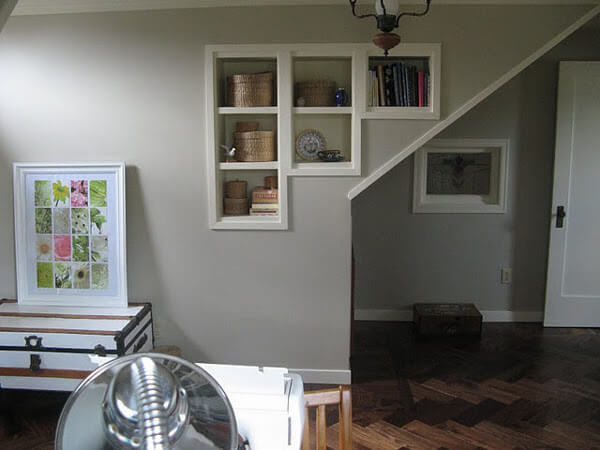
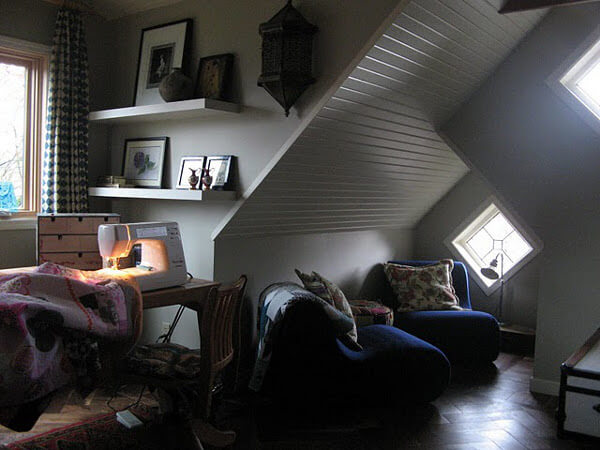
Smith Design Group
Posted on Mon, 8 Nov 2010 by midcenturyjo
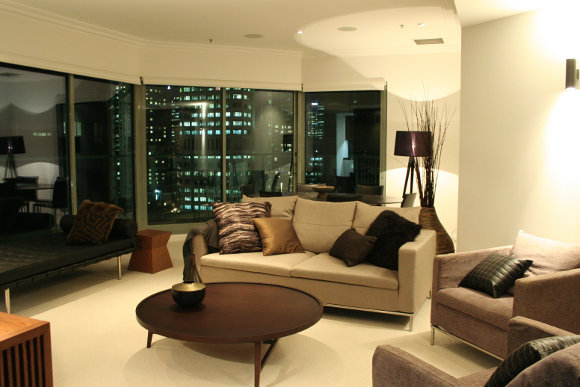
Welcome to the new week and what a great way to start. Alena Smith of Smith Design Studio emailed us this Sydney apartment renovation. The “before” was a tired 80s apartment that had lost its way. Sad and frumpy. Now it’s a sleek and modern home with rich, moody colours, a respite from the hustle of the city. What a change from it’s previous incarnation!
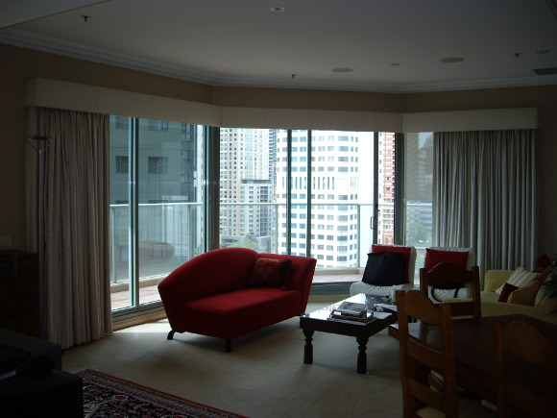
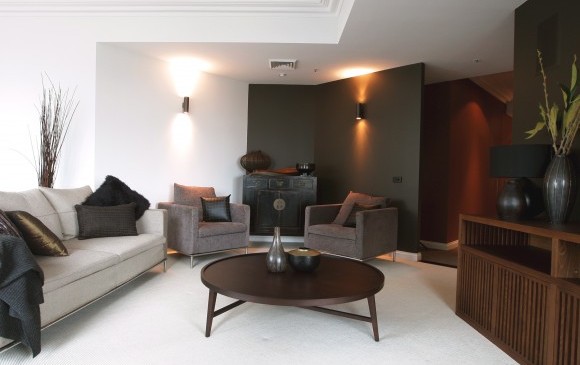
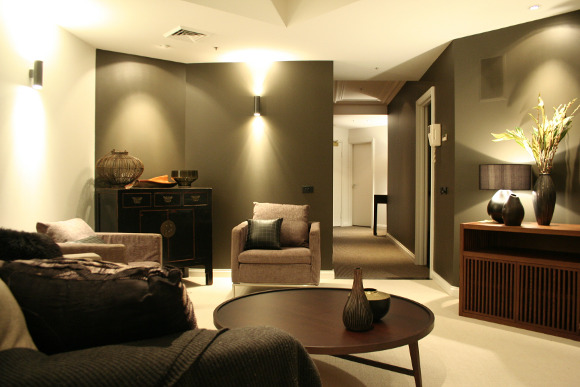
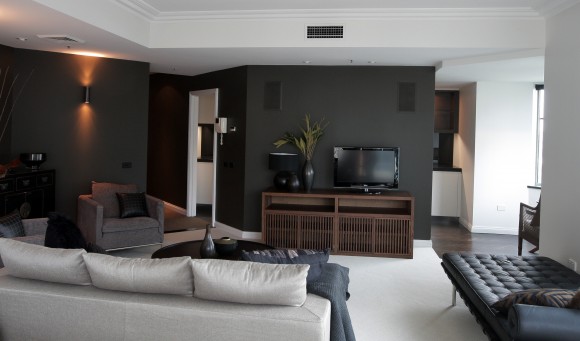
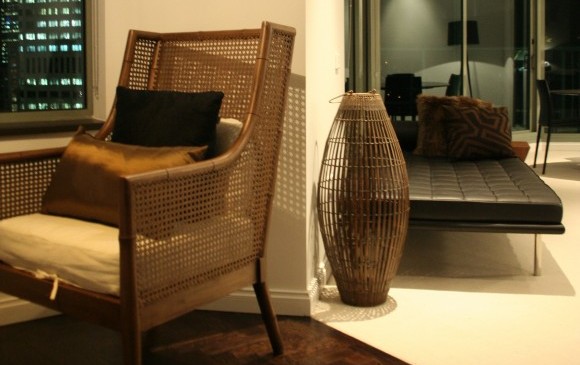
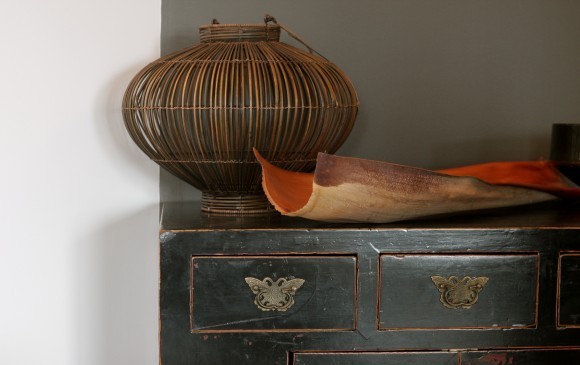
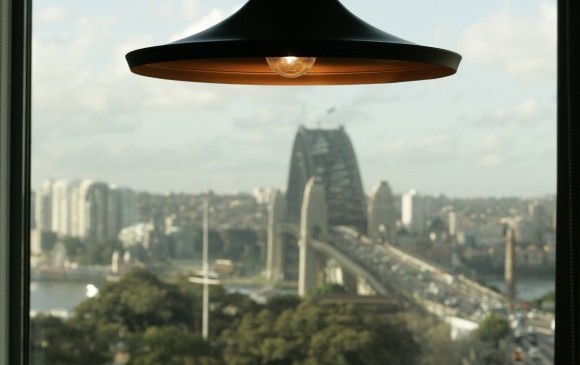
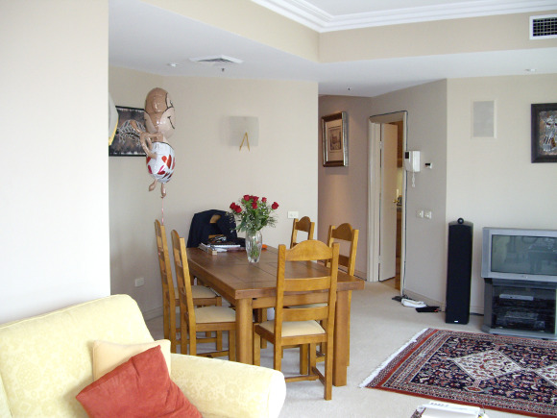
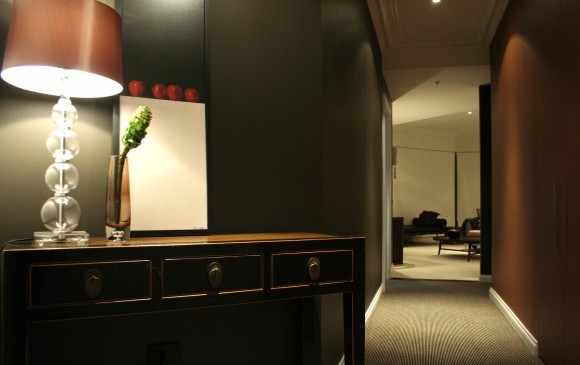
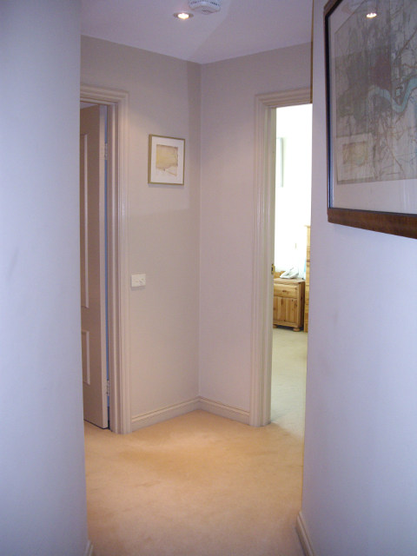
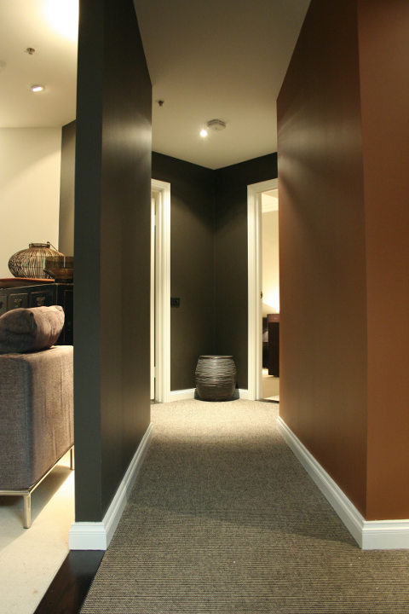
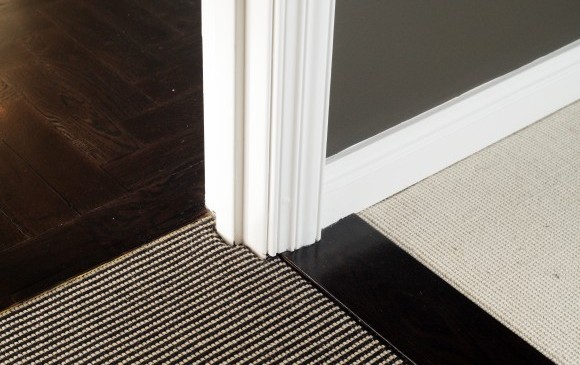
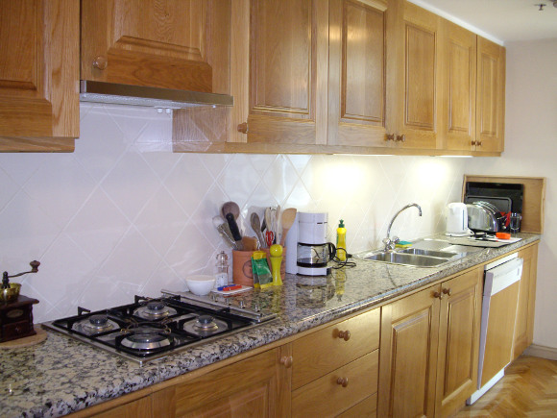
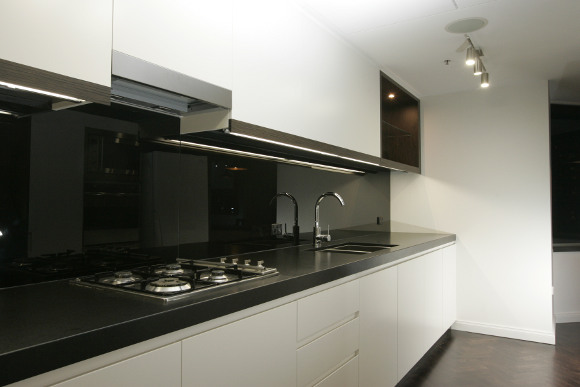
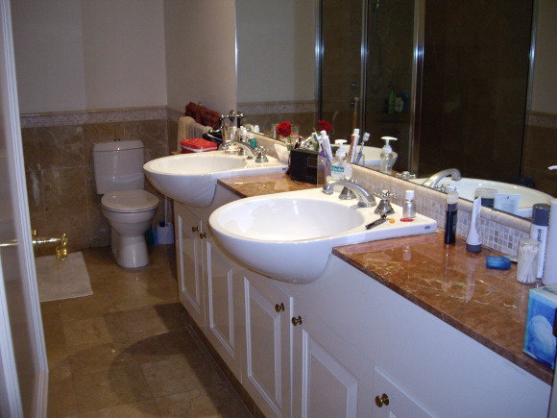
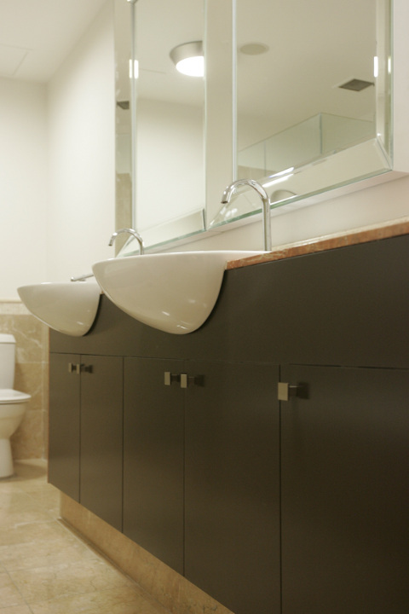
Getting down and dirty with SWAD
Posted on Mon, 1 Nov 2010 by midcenturyjo
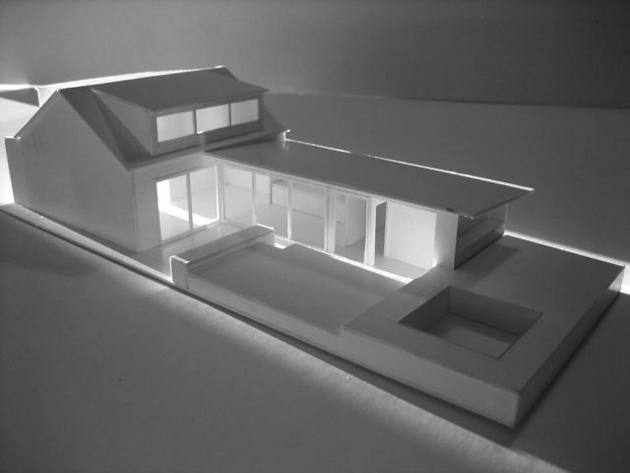
Want to follow architect Scott Weston’s latest project from scratch? Scott has generously shared his work with Desire to Inspire for a few years now. Today he is taking us from concept model to build and promises to share the finished home soon. As usual he describes his work the best. I’ll let him take it away. (After the jump you’ll also find a sneak peek at a project he has just finished. Just a few teaser snaps because it’s being shot for a major magazine and will be published next year.)
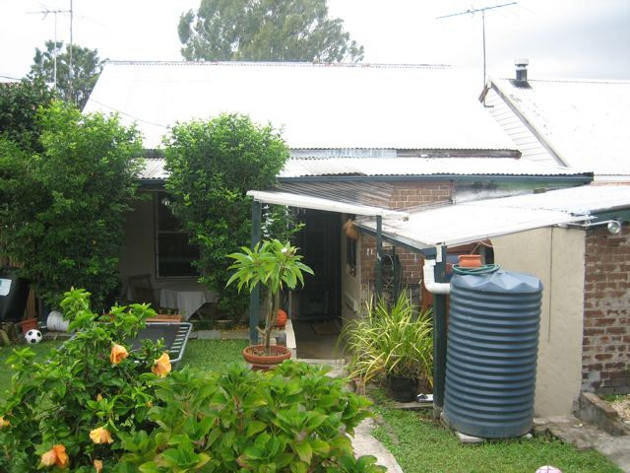
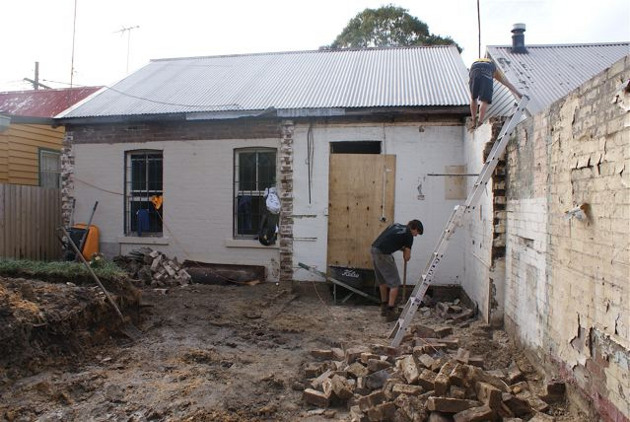
(This is) a great home in Rozelle where we demolished the back half of a three bedroom pokey workers cottage (May 2010) and are now well over six months into construction (mid-October) with handover beginning of December. The brief was to provide open plan living, dining and a linear kitchen that intersected the dining room, separate laundry, guest wc and bathroom. Provide three bedrooms (office/study) to the ground floor and a fourth bedroom and secret ensuite with timber staircase up to the first floor.
The concealed ensuite is located behind a full height wall of joinery that you access by walking into the wardrobe and the Client request for a bath to lie down in. We built the ground floor addition so that it faces a northerly aspect and specified commercial aluminum sliding doors (plus operable louvers) that stack back from the corner point of the house thereby creating an outdoor room. We have a flush timber deck externally and retaining walls with the westerly wall to become in a few weeks a 5 metre long timber barbeque unit with turquoise cracked glazed tiles to the benchtop and a steel and timber sunshade structure over protecting from the harsh western sun. The next stage of the project is the bespoke joinery, quietly sitting in the joiner’s factory at the moment and is spectacular with each piece individually designed right down to the brass ball catches of the concealed walk-in lilac pantry.


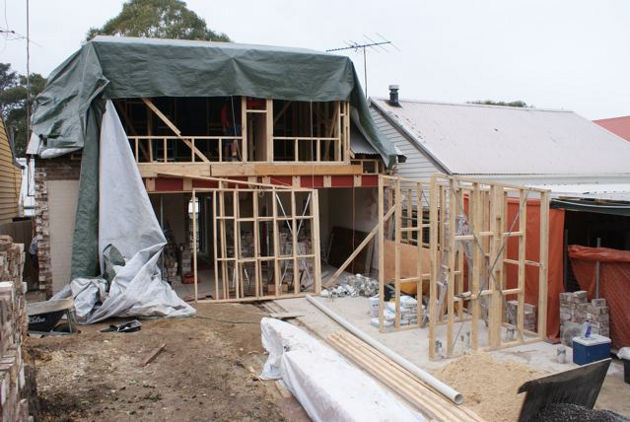
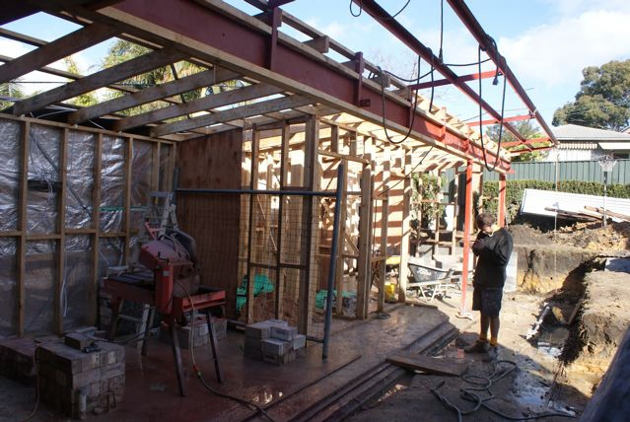
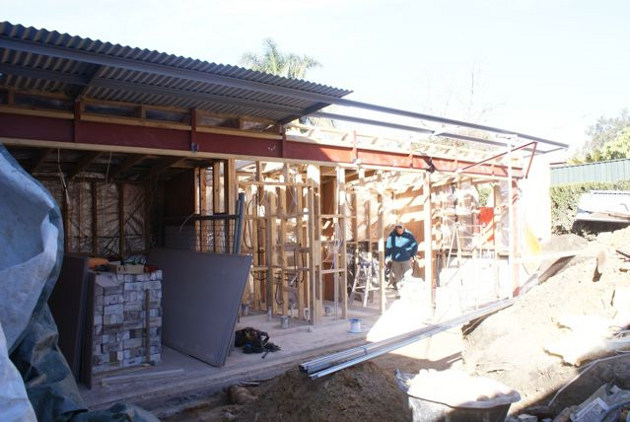

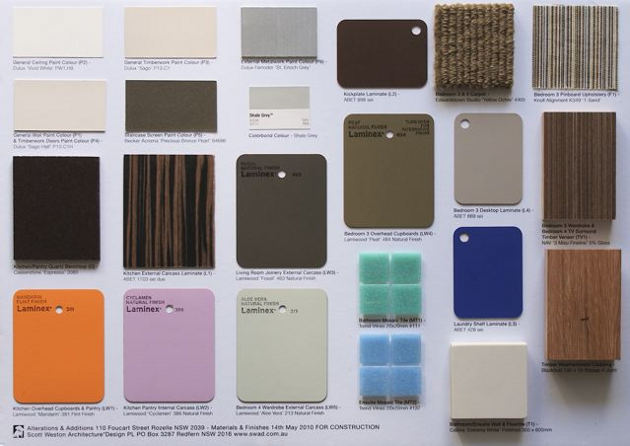
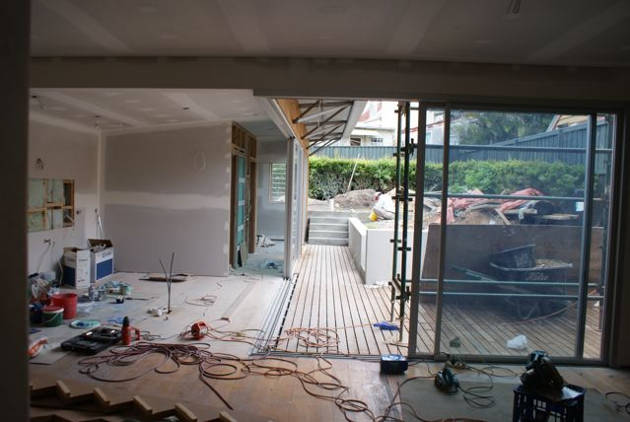
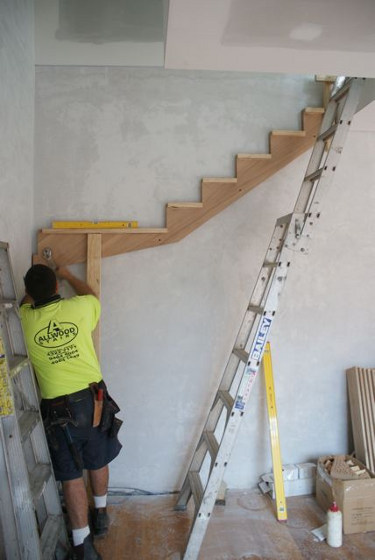
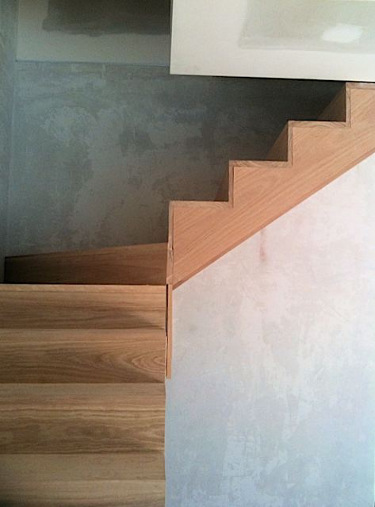
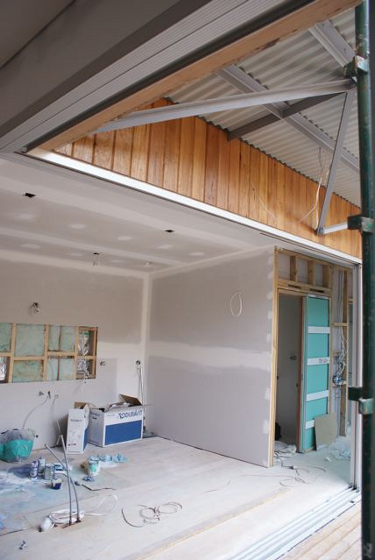
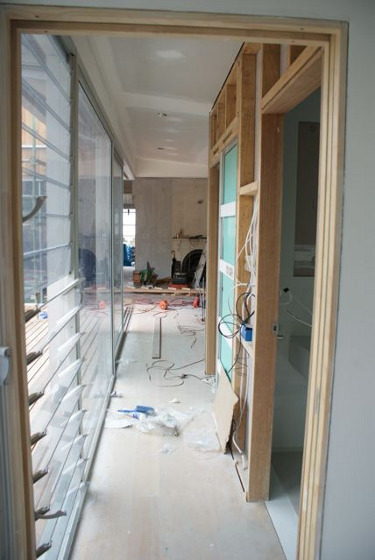
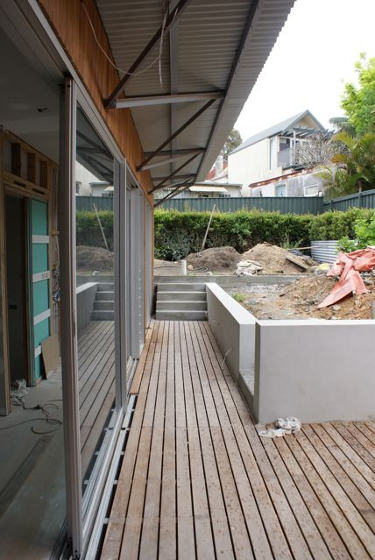
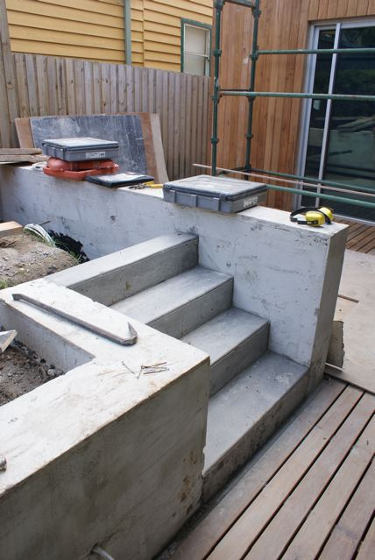
Again the devil is in the details and even the children’s wardrobes are full height gloss metallic white, orange anodized handles with drawers graduated in ‘flavors of green’ and internally the wardrobes are pomegranate in colour for the wow factor. Next week the floors are to be sanded and stained deep brown, commencement of joinery installation and the coloured grouting of tiles has just begun (mixing paint base to white oxides) to achieve matching grout to tiles colour… great tilers! Beautiful steel screens installed to the face of the staircase stringers are finished in bronze wet-spray and will provide a backdrop to the living room wall. Santas helpers are working overtime to ensure the Client has the house pre-Christmas so that they can settle in and enjoy their new home over the January holidays.
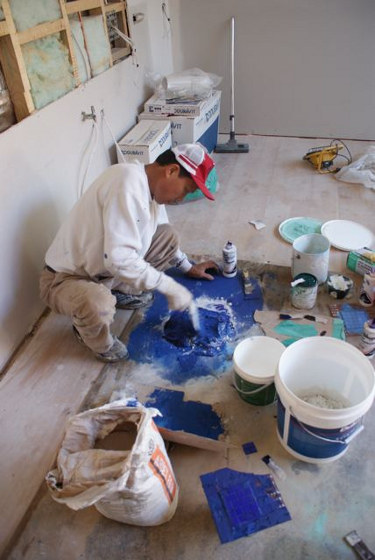

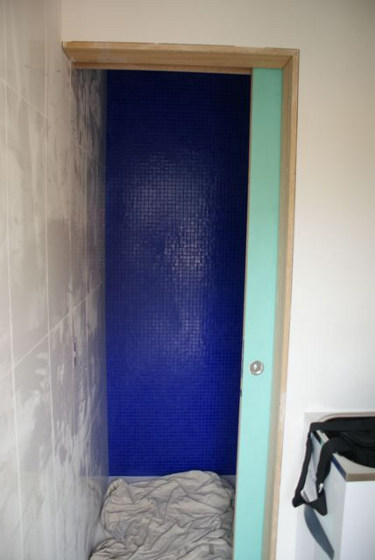
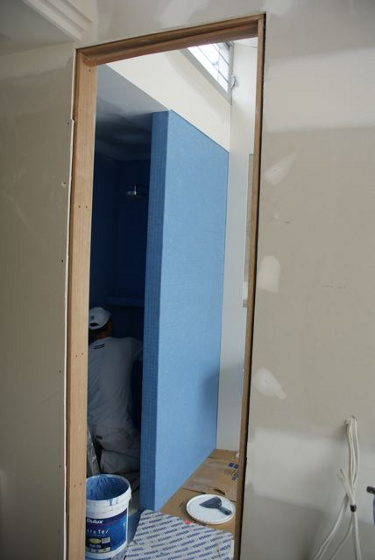
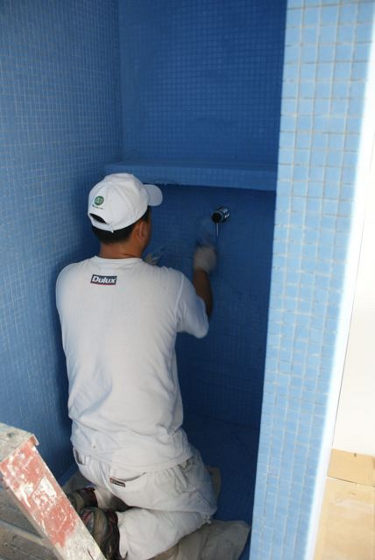
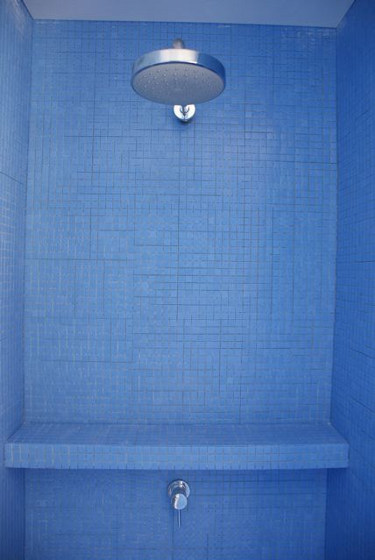
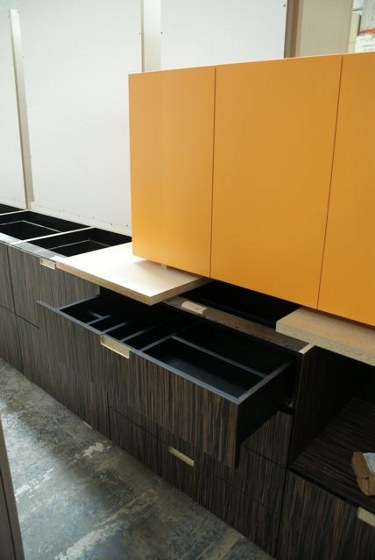
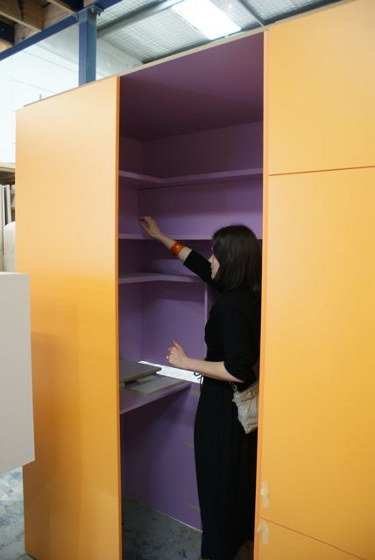
I thought I would give you an update (on) the Point Piper apartment… I have emailed you earlier during it’s progress (you can see our post here)and finally we have just completed the dining room table and the finer soft furnishings (joinery pelmet sand silk curtains). We designed all the built-in joinery that harks back to Art Deco but with our usual whimsical touches and the Client has now hung their artwork and provided that next layer of making it feel like a glamorous home. It’s such a joy to hand a project over to a Client that is not afraid to come on a journey with us and allow exploration of cost-effective materials ($20 glazed tiles) and laminate internal carcasses in rich colours (aubergine). I will let you know when it comes out… early next year.
Yes please Scott!! I love seeing the process but I always LOVE seeing the final rooms in all their glory!
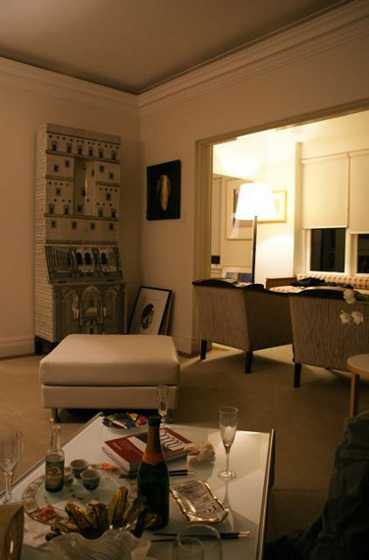
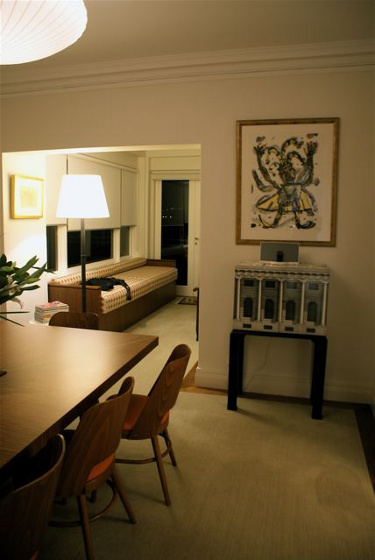
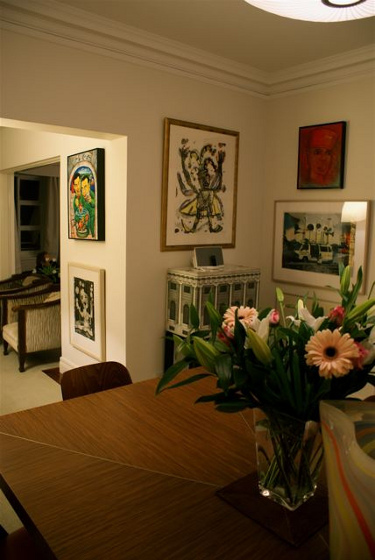
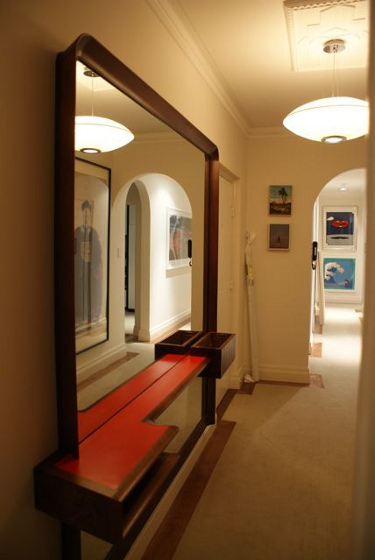
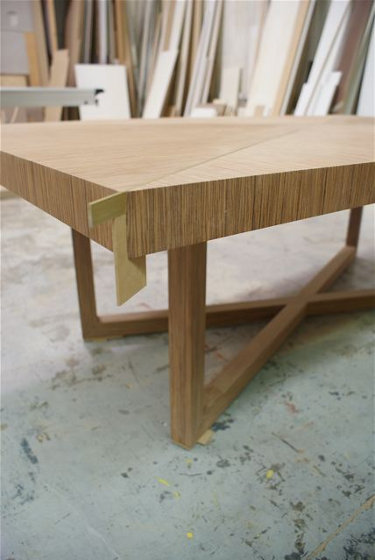


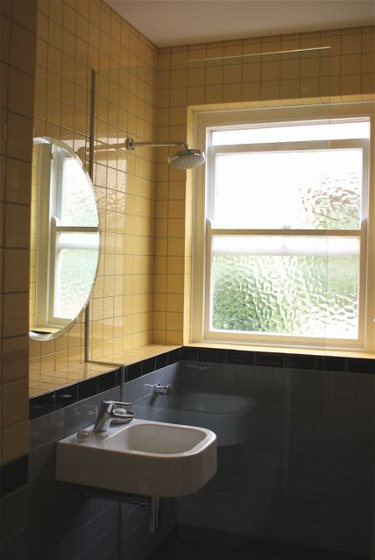
A completely renovated first apartment
Posted on Fri, 13 Aug 2010 by KiM
We received an email from Ron and it started off like this: “I’m 27 years old and live in Tel Aviv Israel, currently an industrial design student. Me and my girlfriend just bought our first apartment and decided to design it completely by ourselves.” Now before I continue I have got to show you a few of the before photos.
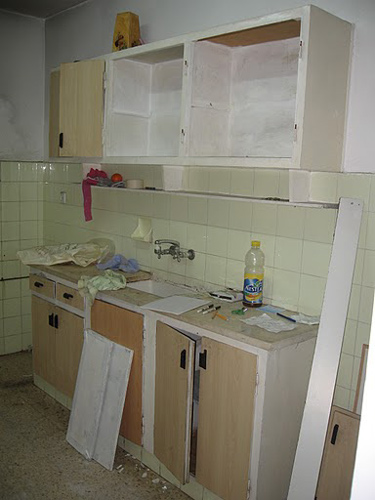
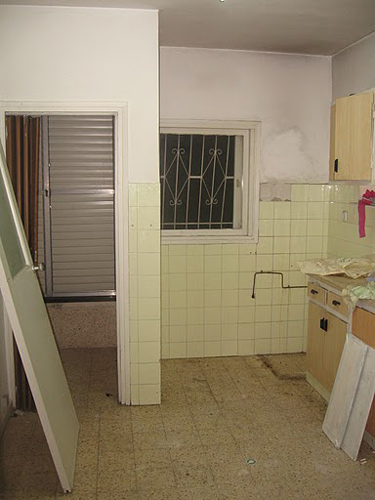
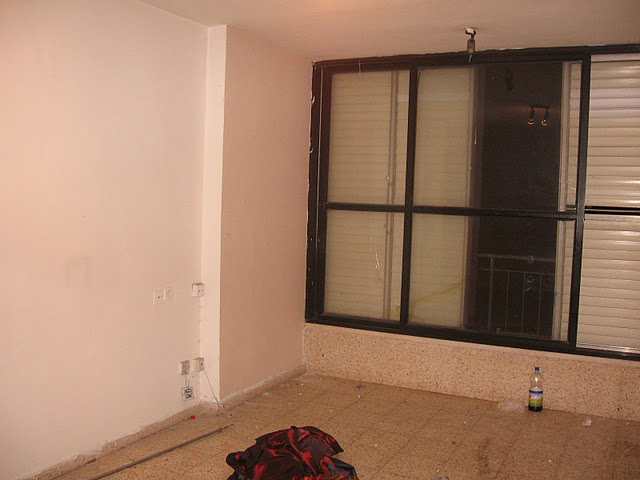
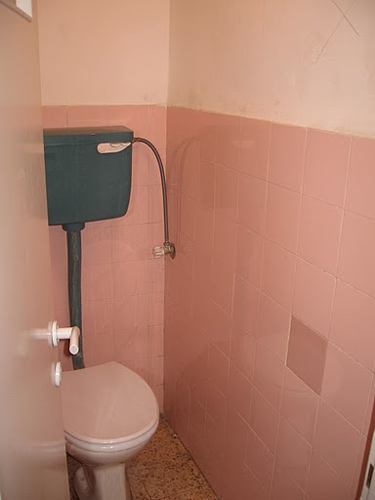
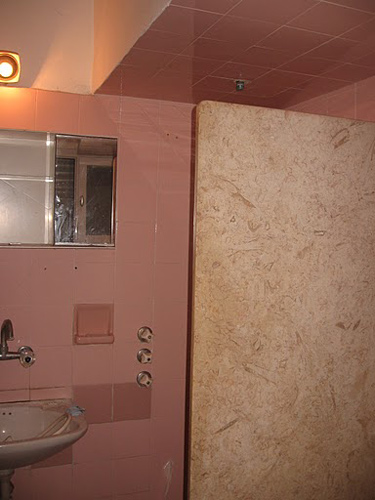
And some info on what went on after they had their way with their new apartment:
“In short we re-did the whole place:
Tore down the wall in the kitchen opening it up to the living room and dining area.
United the the bathroom making one long and spacious bathroom
Made the bedroom bigger by closing a indoor balcony.
A bar that comes out of the wall.
I personally designed and built most of the items seen in the pictures:
Large wall clock
Floating unit below the tv
round table and red chairs
table, pipe lamp and the cats playing area which is hung in the red room
faucet in the bathroom
wooden bar
lights in the living room (with red cords)
bed and side table in bedroom. “
I cannot even put into words how in awe I am of Ron’s talent. Seriously. This apartment is FULL of creative and such well-executed items. See for yourselves. (I told him I may steal the cat play area idea). Check out his website HERE.
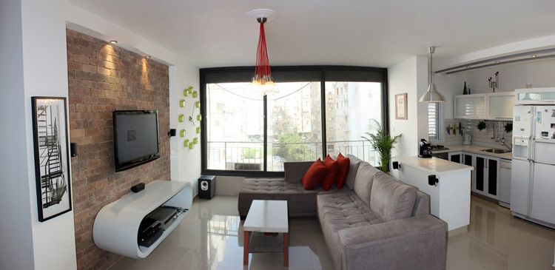
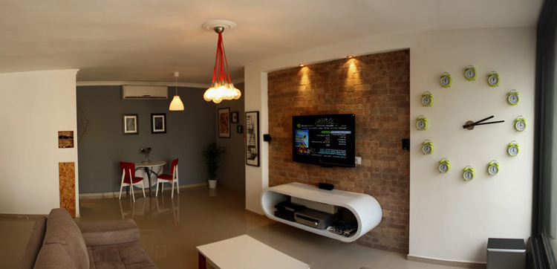
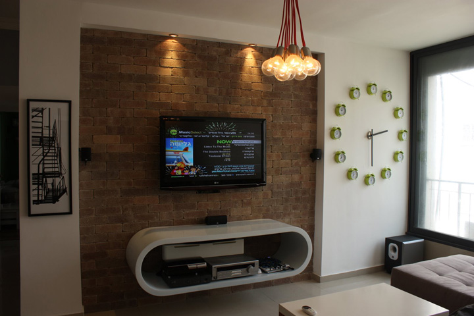
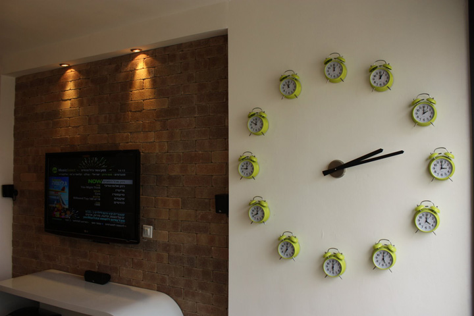
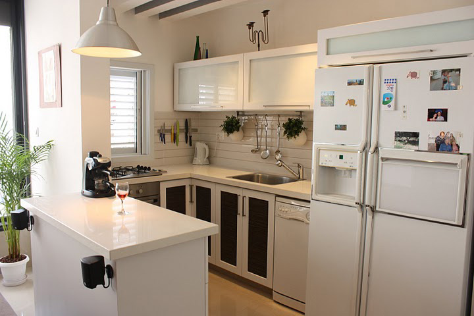
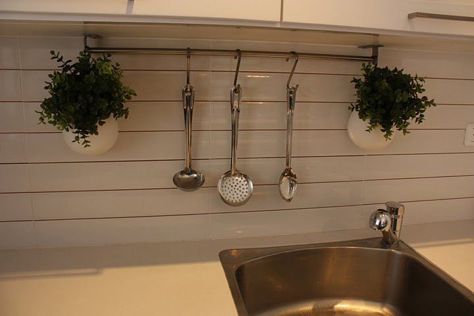
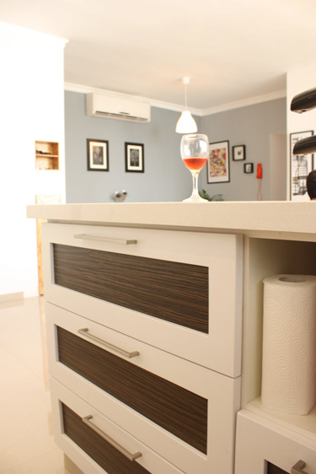
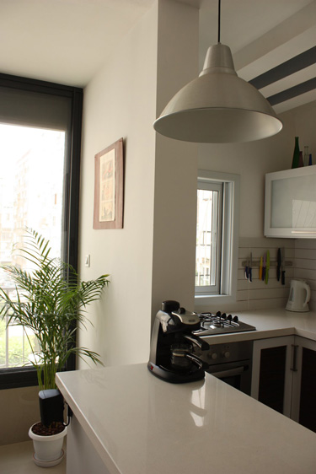
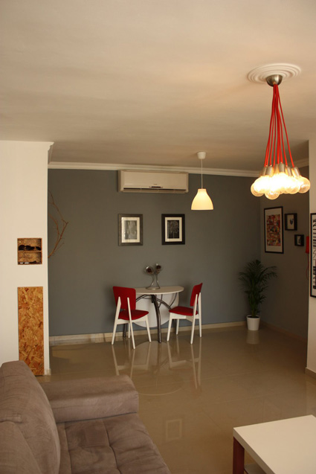
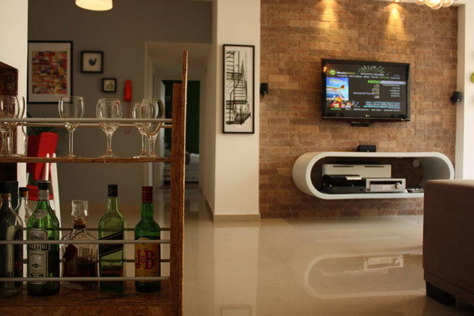
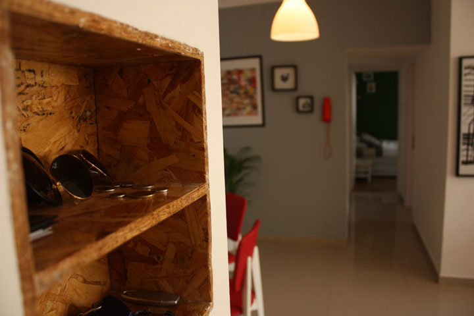
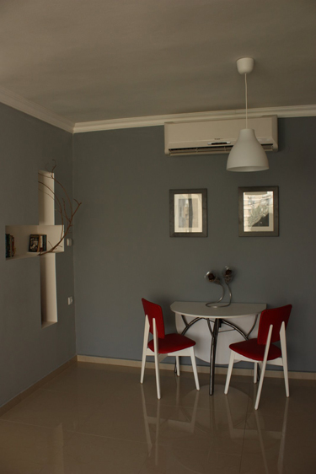
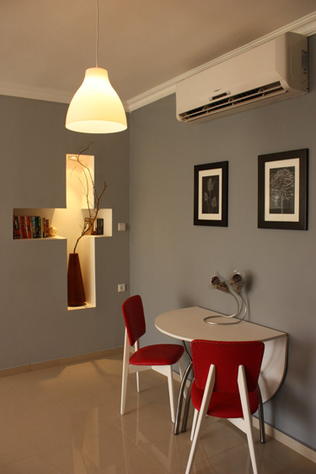
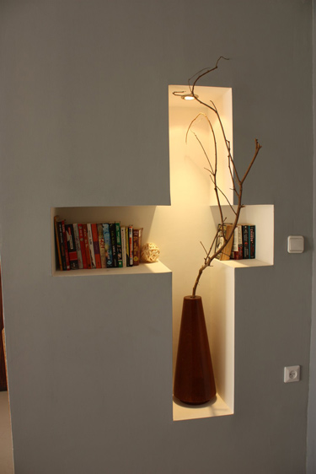
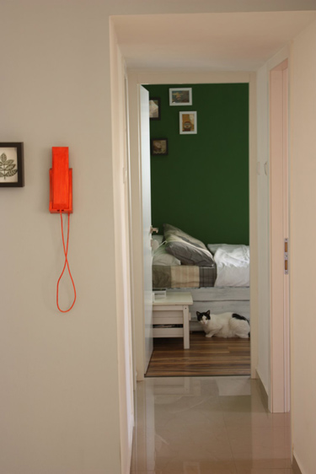
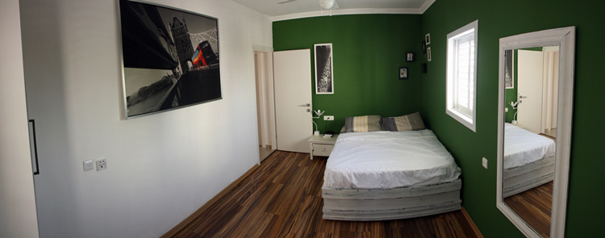
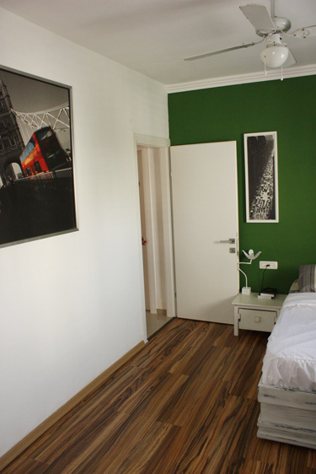
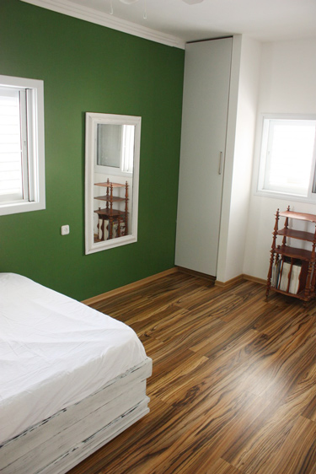
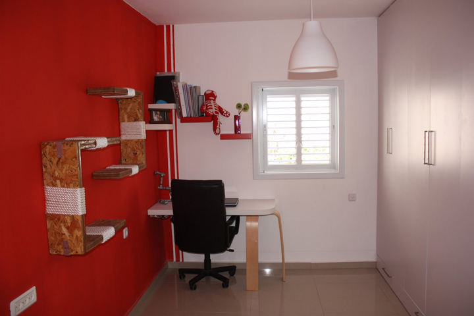
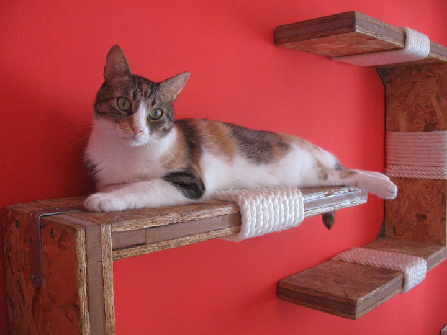
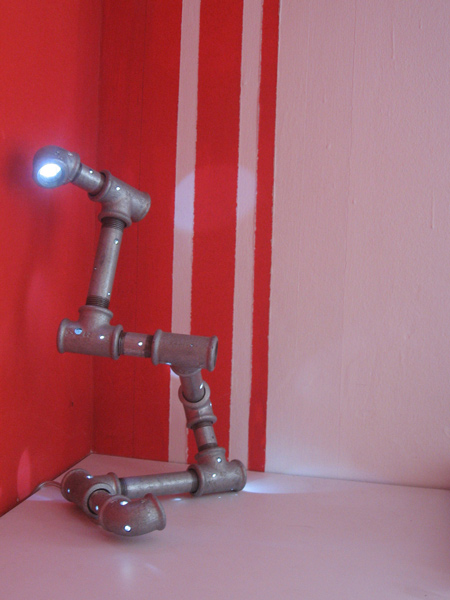
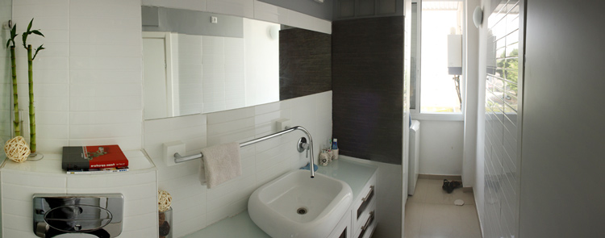
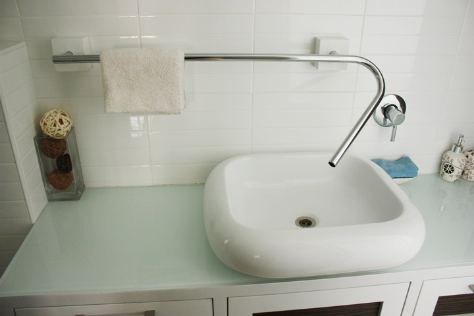
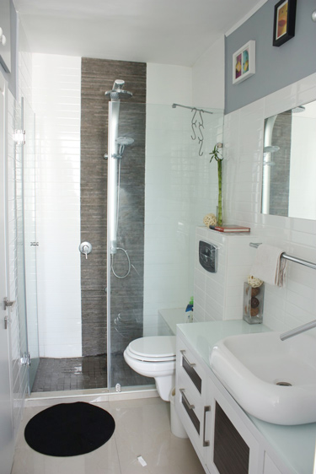
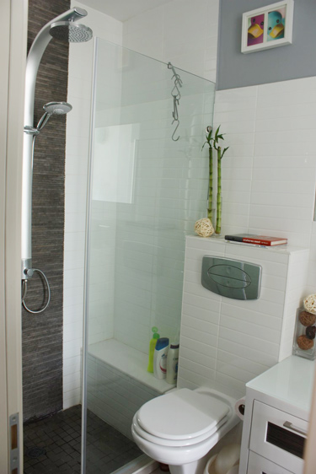
************************************
To see the newest trends in Bathroom designs for new apartments you can visit iBuyNew which feature Melbourne new apartment designs and Sydney new apartment architecture.

