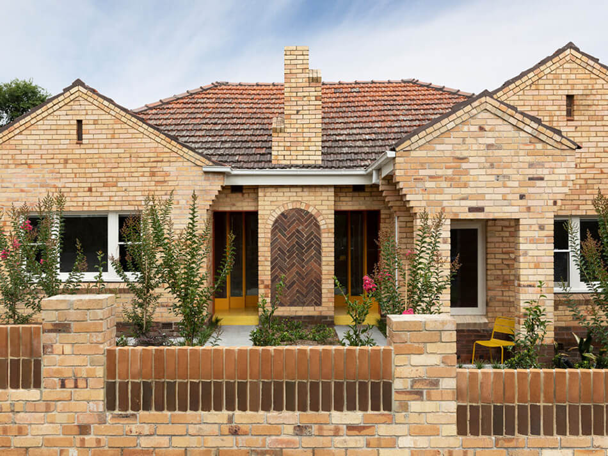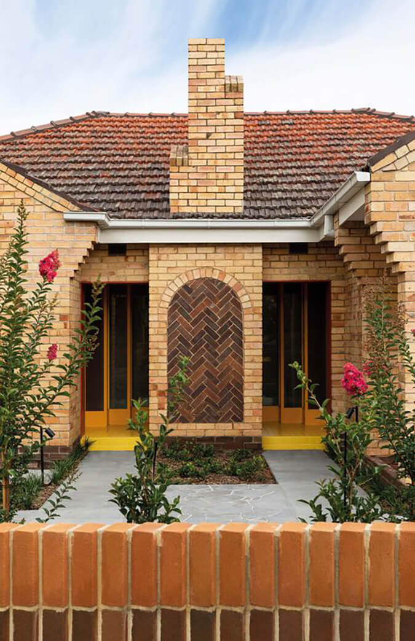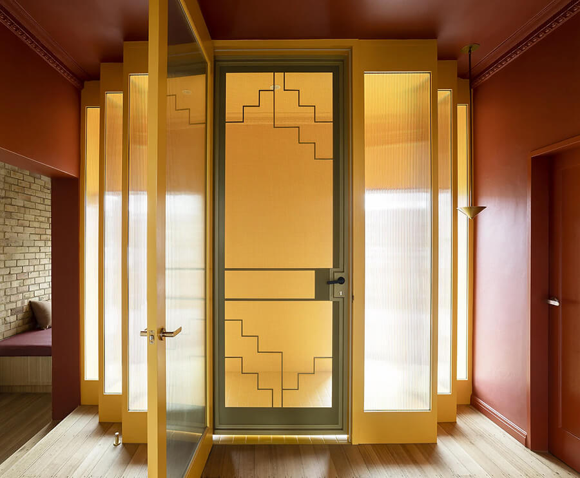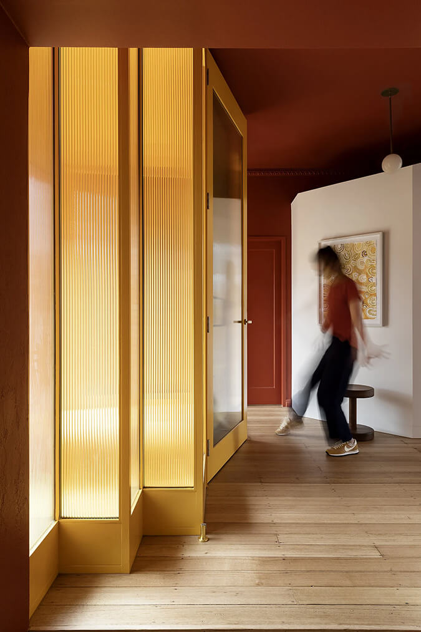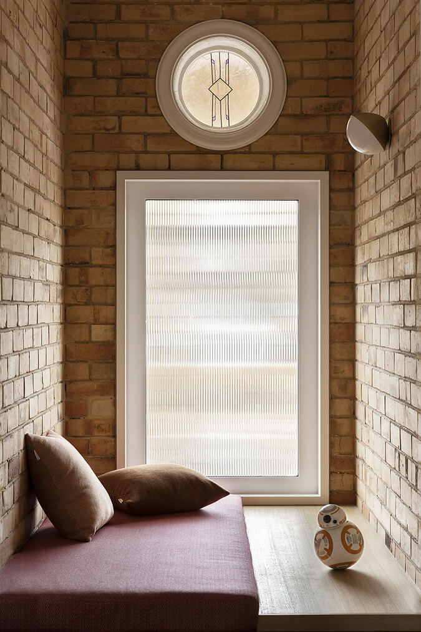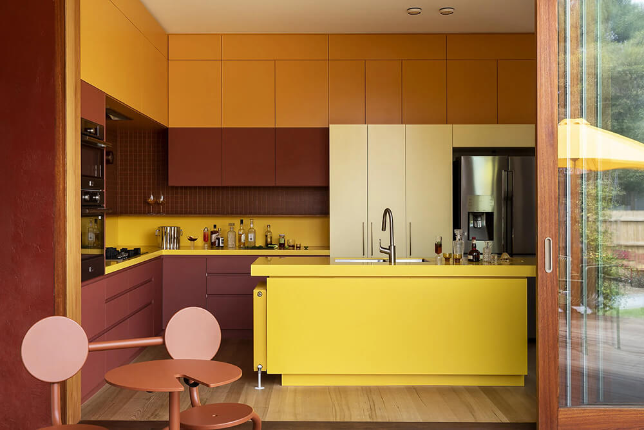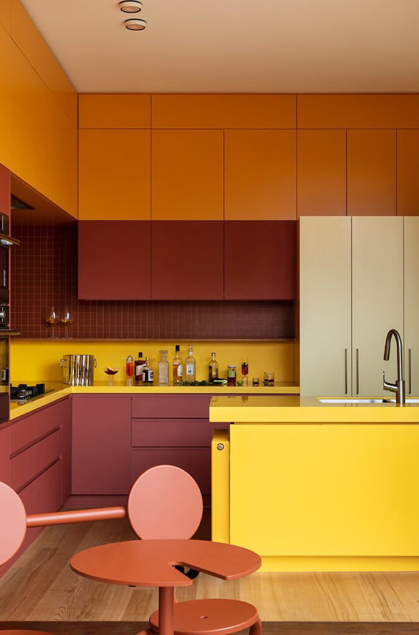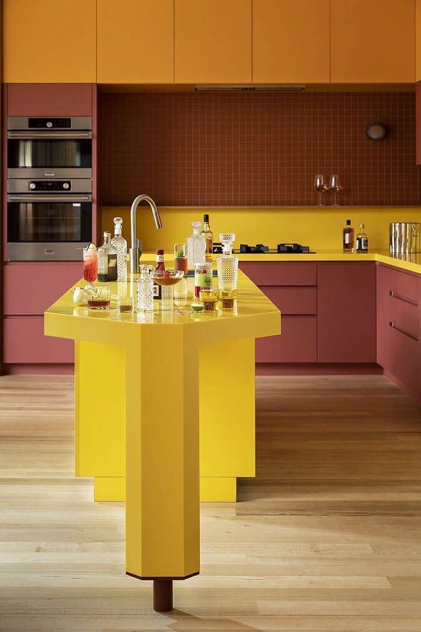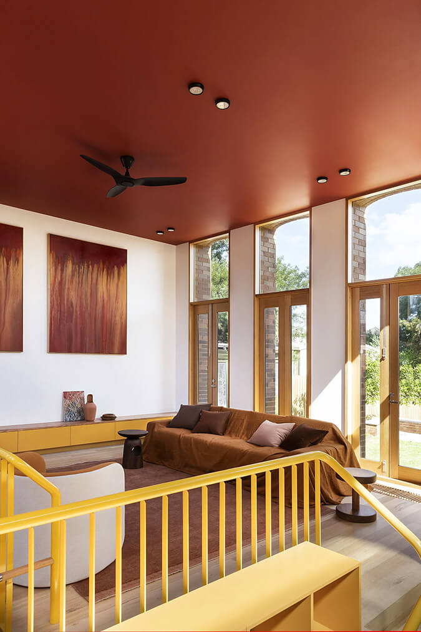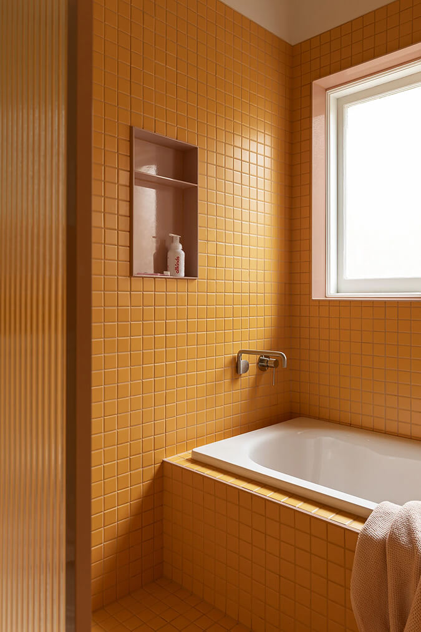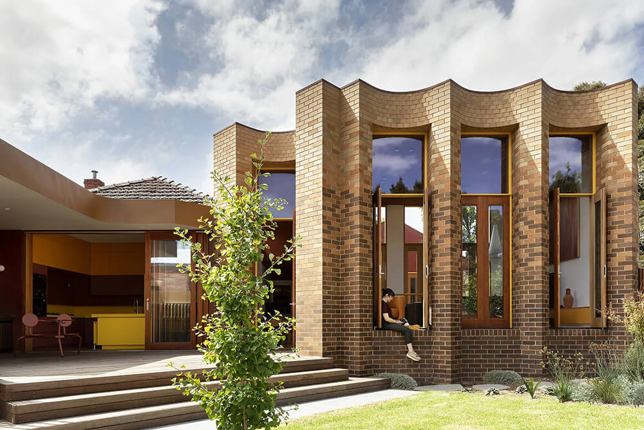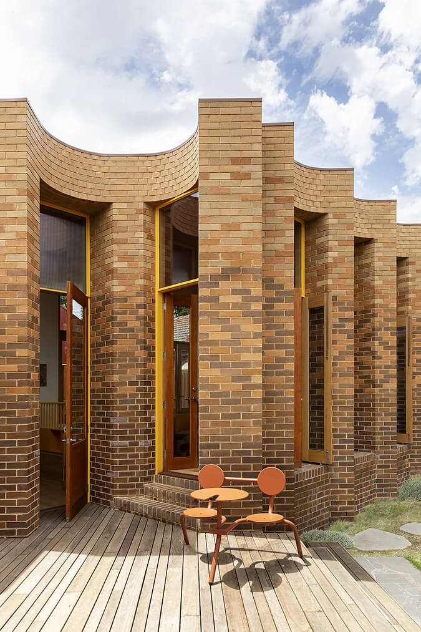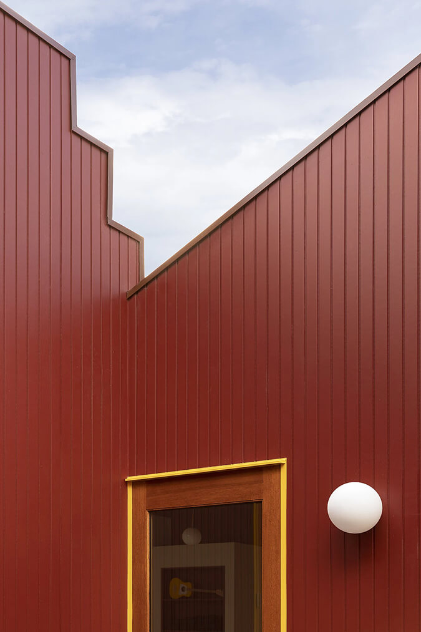Displaying posts labeled "Renovation"
The Old Tailors
Posted on Mon, 17 Apr 2023 by KiM
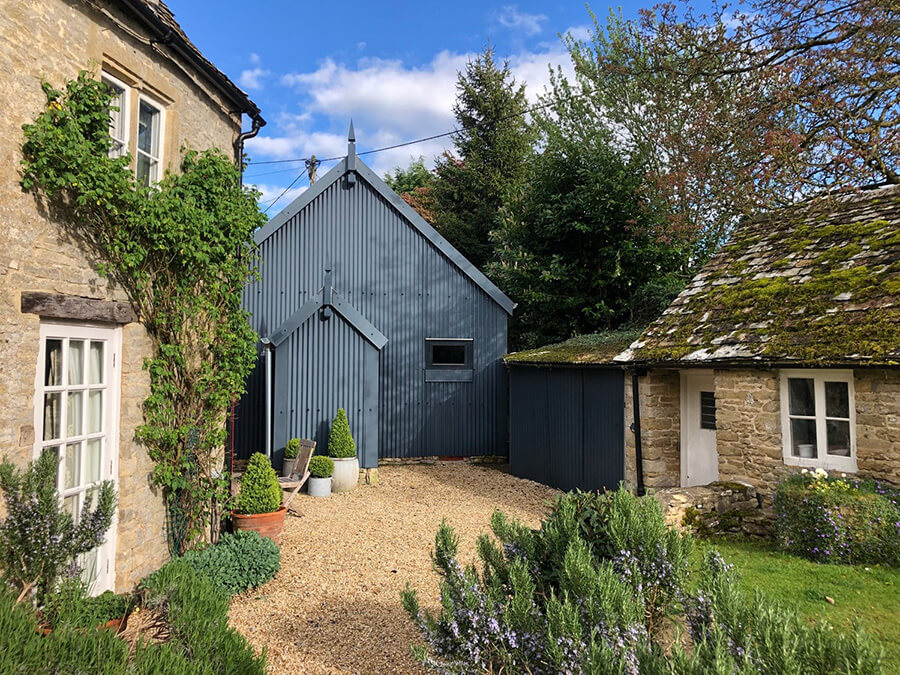
Originally built as a Tailors called Smith and Hobbs which employed several seamstresses working on the old Singer sewing machines and producing fine quality suits and tweed mostly for the hunting and racing set. A Grade-II listed building, the property was completely restored to its current shape in 2103 by uber-cool Gloucestershire-based salvage and vintage firm Original House. In keeping with the regulations, the exterior had to be kept as close to its original appearance as possible, so a specialist was brought in to strip off the old cladding and replace it. With its new, immaculate coat of corrugated iron, the building has clear visual links to its manufacturing past. The newly-created space, intended to be used both for entertaining and as a guest house, was designed to feel wonderfully cool and contemporary, forming a real contrast between the outside and inside. Feeling far from traditional or fusty, The Old Tailors mixes vintage industrial furniture and lighting with contemporary design and colours, creating a unique salvaged interior topped with freshness and individuality and all the charm and character that history can provide.
Book your stay at this fabulous little getaway here. Photos: Emma Lewis.
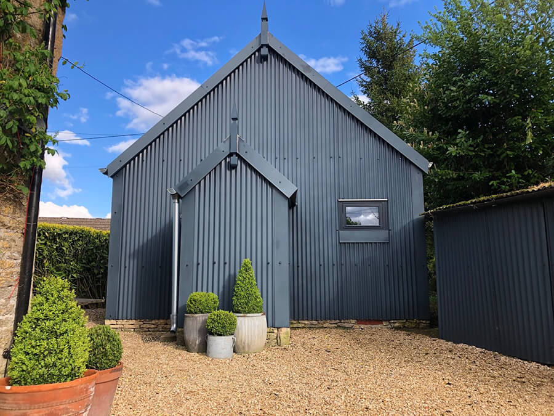
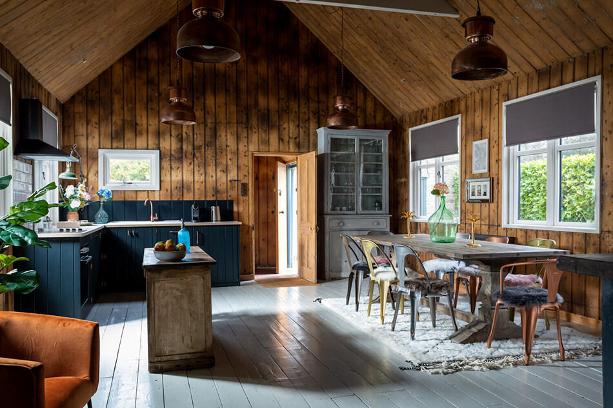
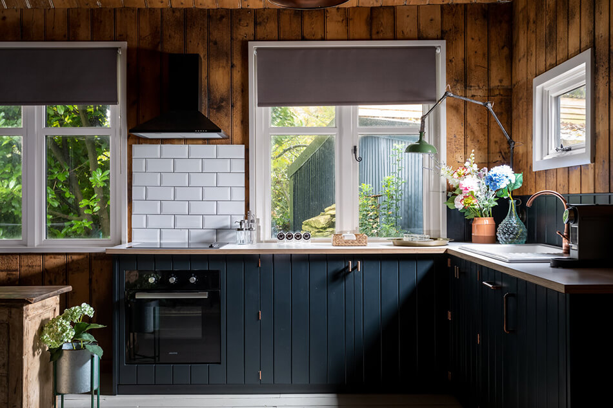
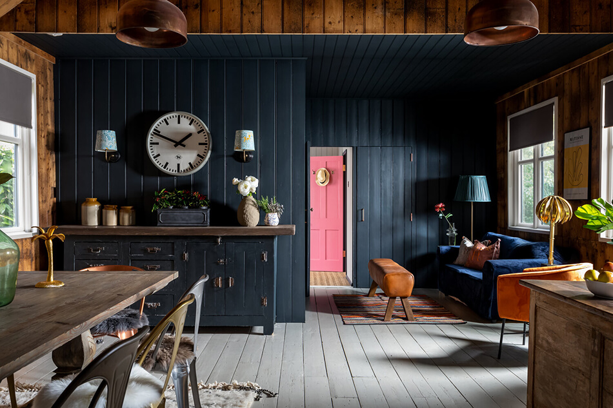
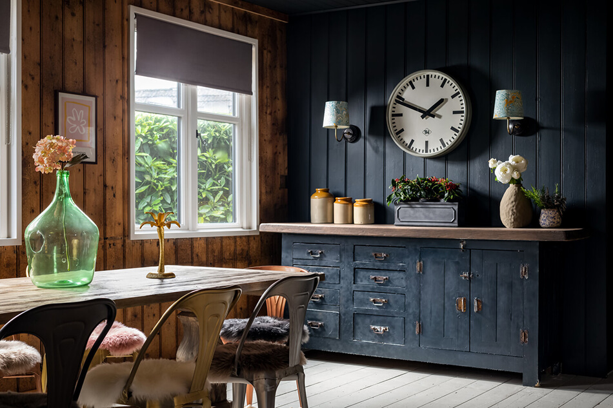
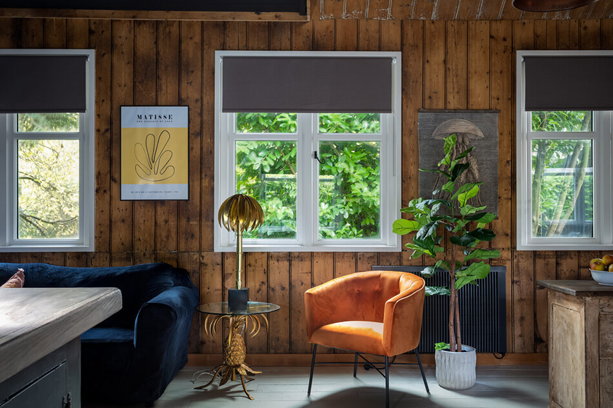
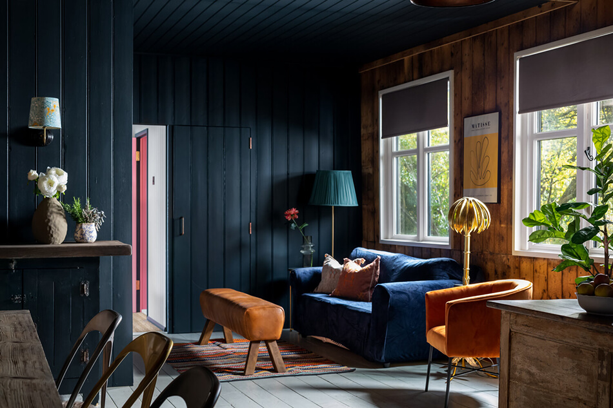
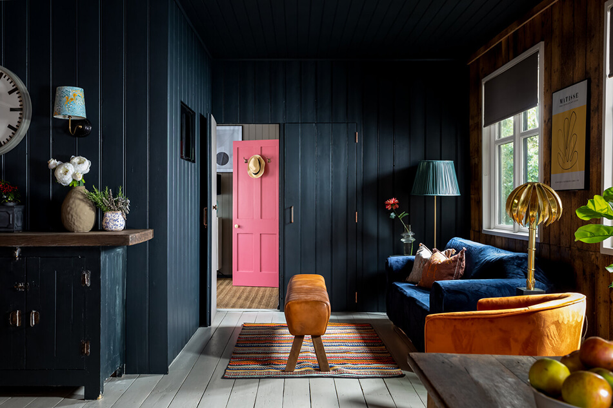
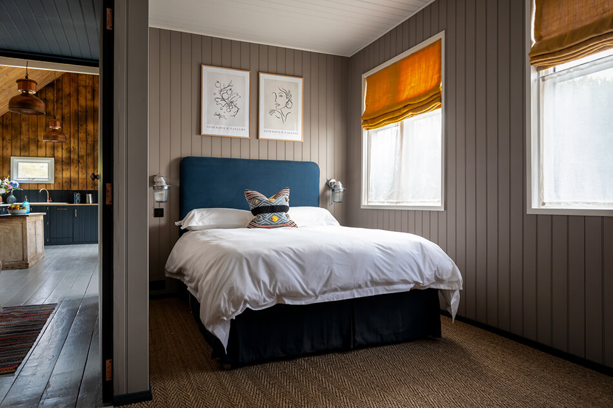
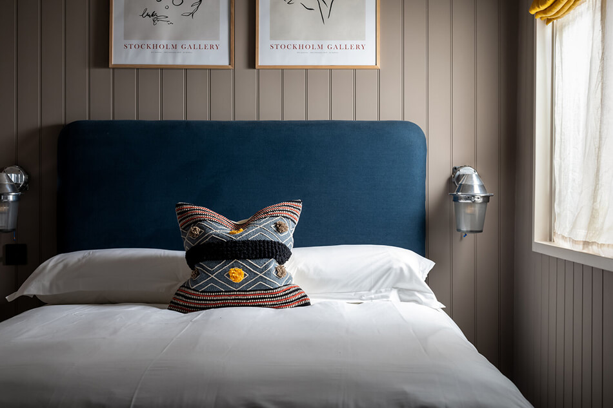
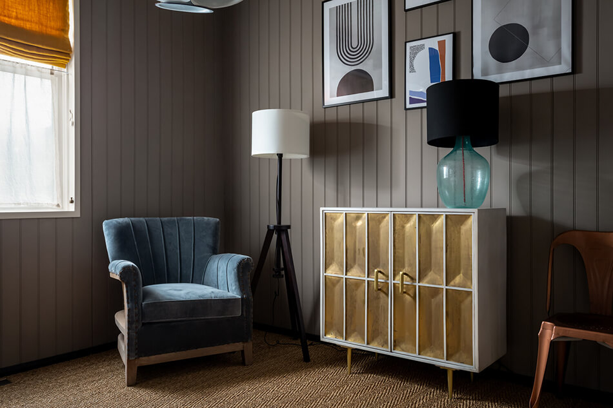
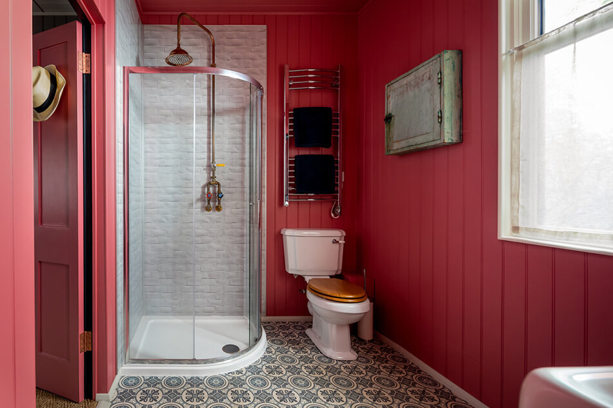
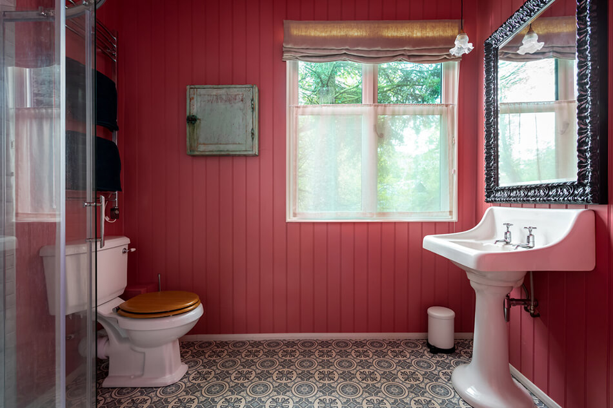
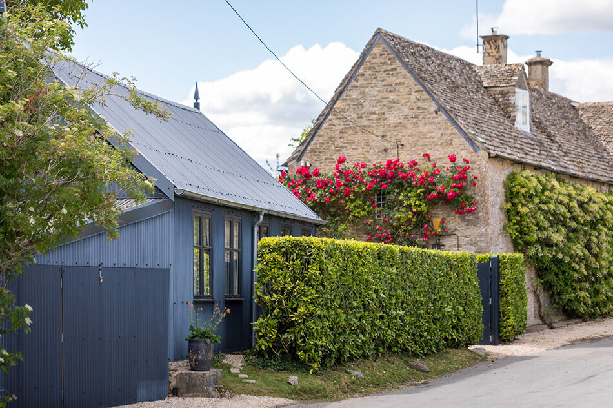
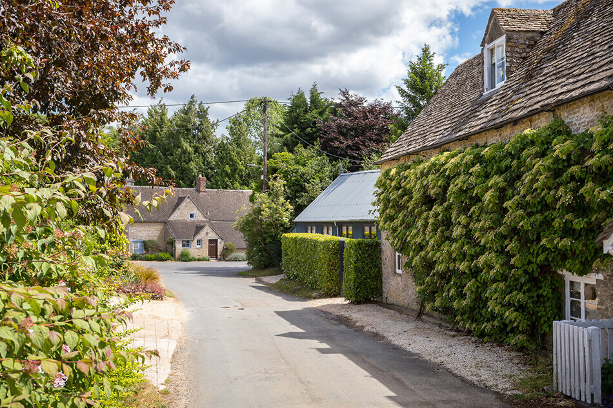
A rustic barn in Oxfordshire
Posted on Thu, 13 Apr 2023 by KiM
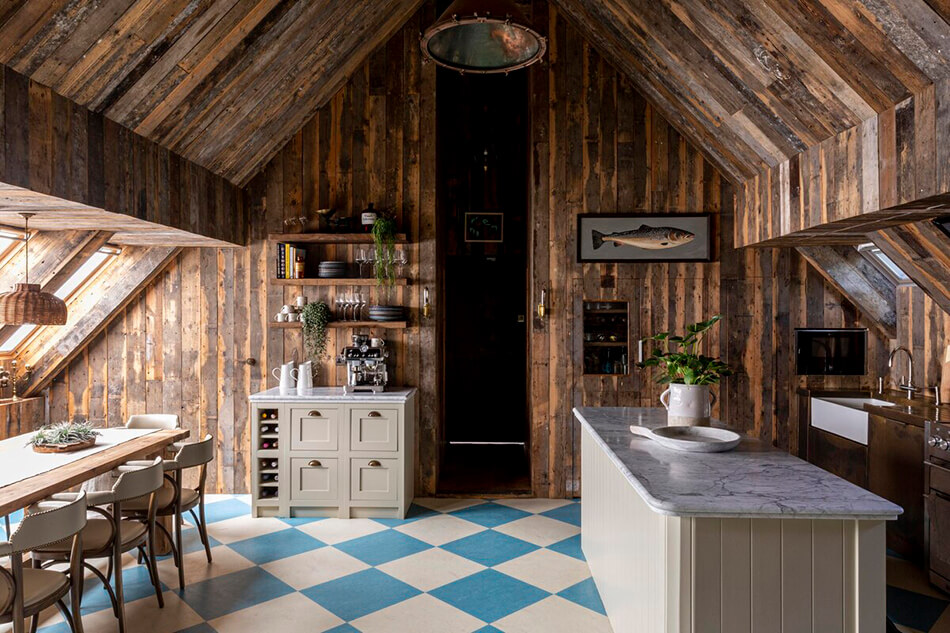
This rustic barn in Chipping Norton, Oxfordshire is a texture-lovers dream. Exposed brick walls, rough-hewn reclaimed wood, steel and add in some crittall windows and you have an industrial treasure trove. Barn living at its finest! Design: Lauren Gilberthrope Interiors; architect: Javelin Block; (most) photos: Emma Lewis.
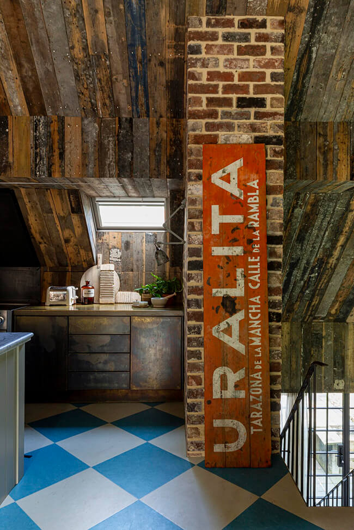
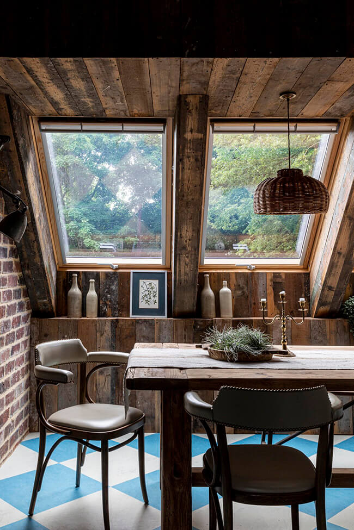
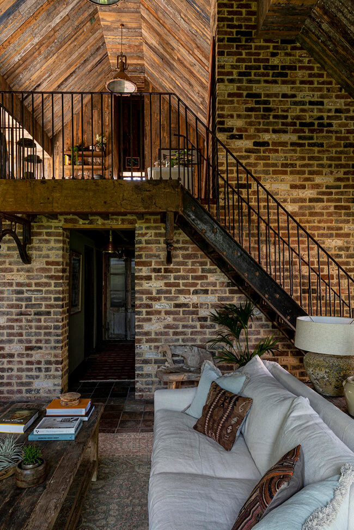
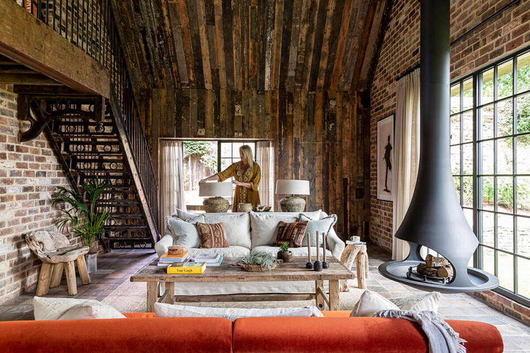
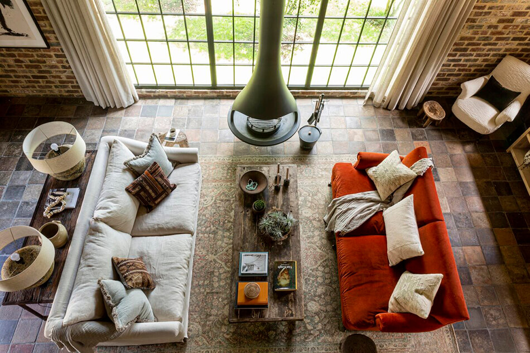
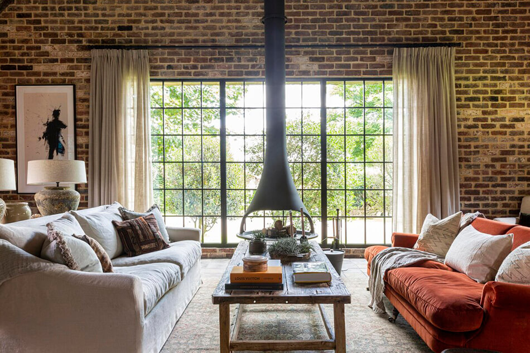
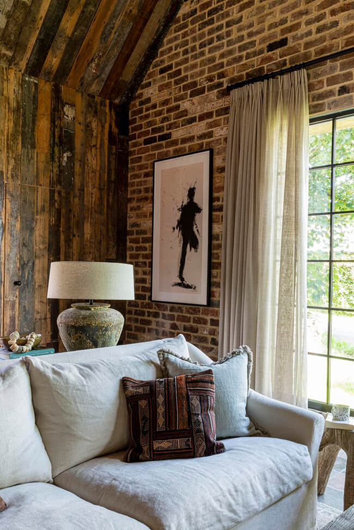
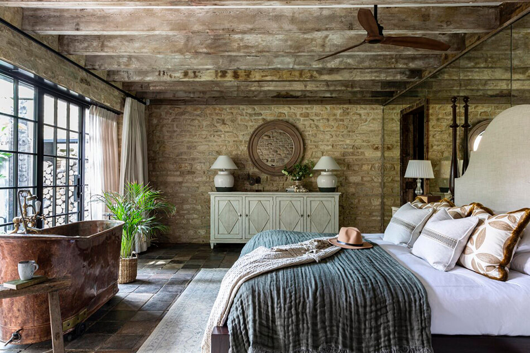
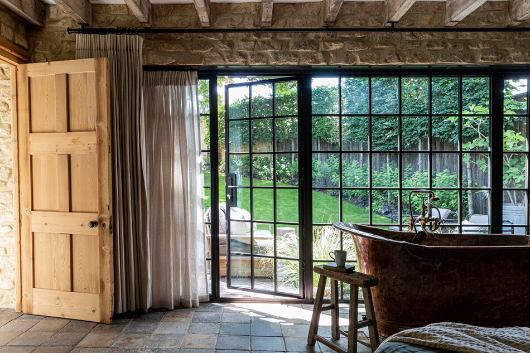
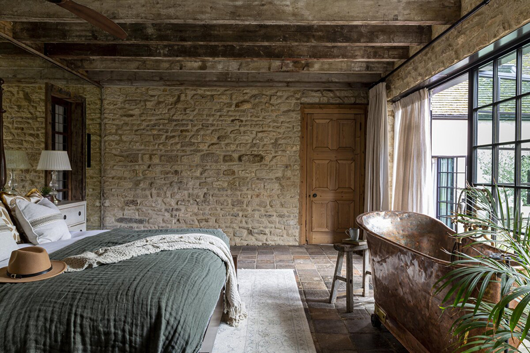
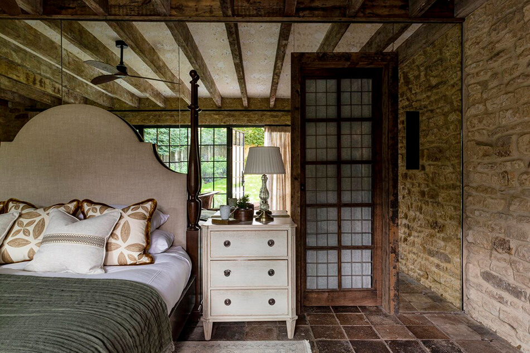
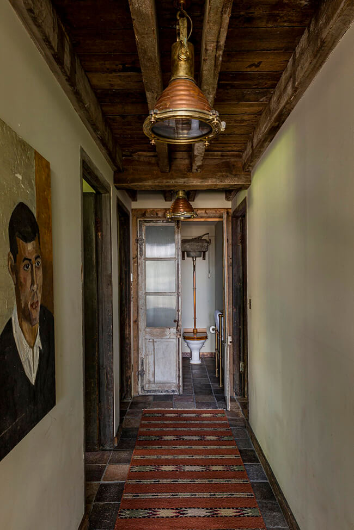
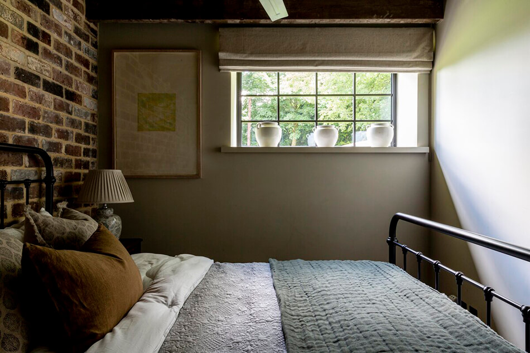
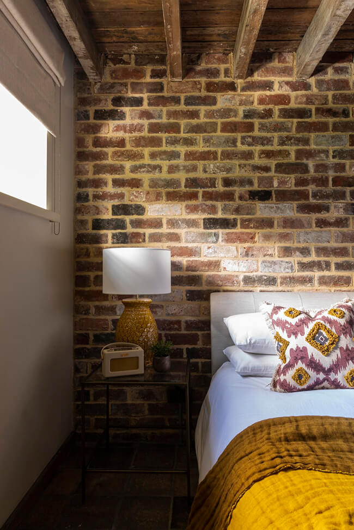
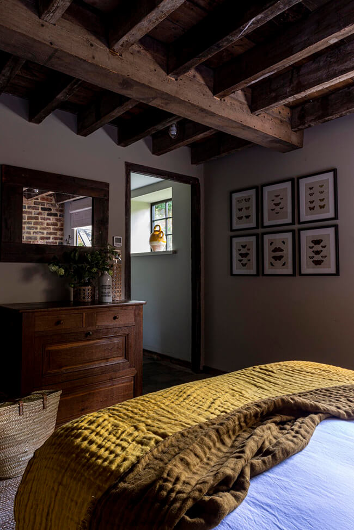
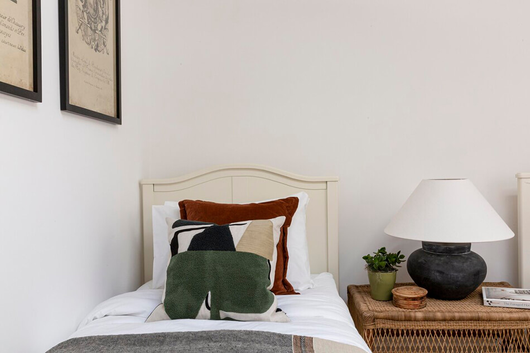
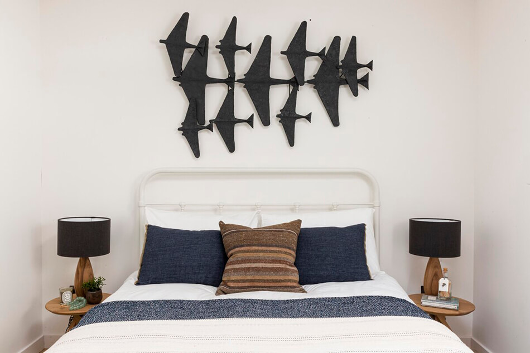
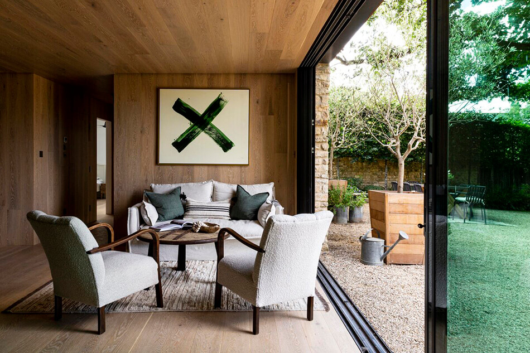
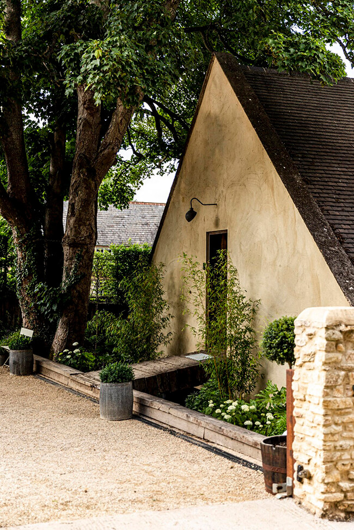


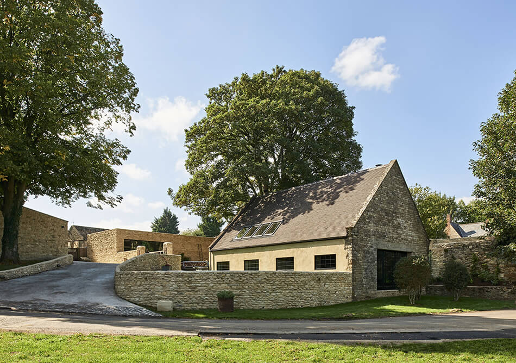
Domaine du Kaegy – a former watermill converted into a hotel villa
Posted on Fri, 24 Mar 2023 by KiM
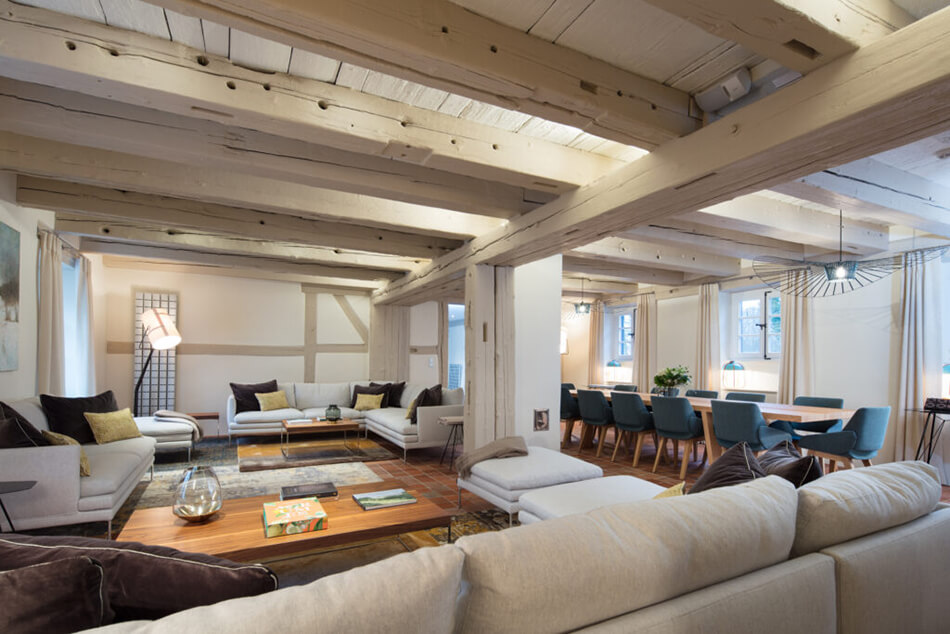
It took 3 long years to convert this former watermill in Alsace, France built in 1565 into the beautiful hotel villa it is today. The mill is registered as historic and therefore took extra care, but the resulting guest house with 5 unique rooms and spa that contains a hammam and a whirlpool are absolutely stunning and I love how unique each space is. Bits of history showing through in the architecture along with the amenities and comfort of more modern furnishings – the amalgamation makes for a perfect getaway. Domaine du Kaegy designed by Charles-Eric Guerrier of D’un Lieu à L’autre.
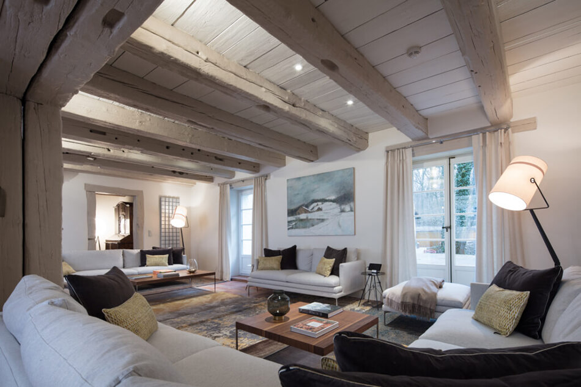
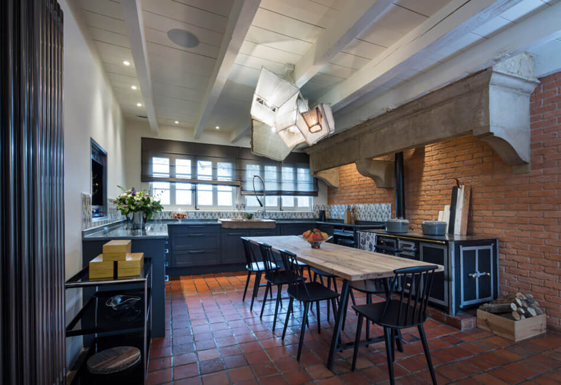
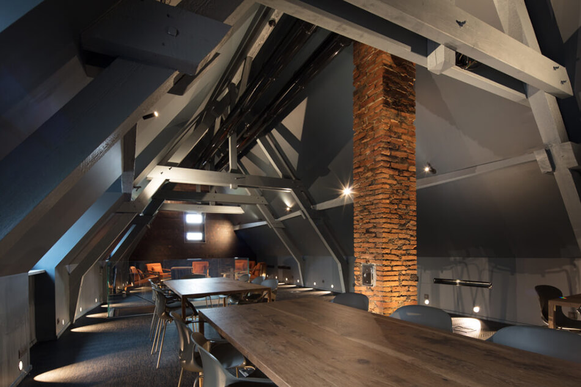
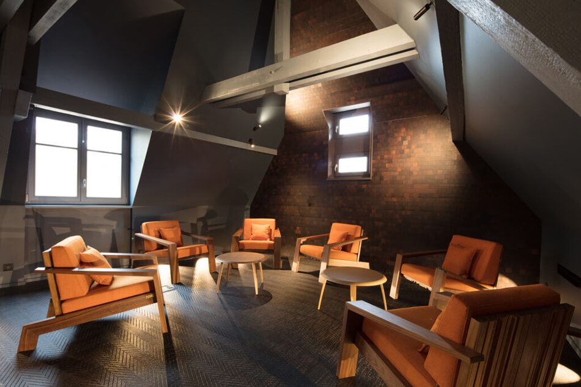
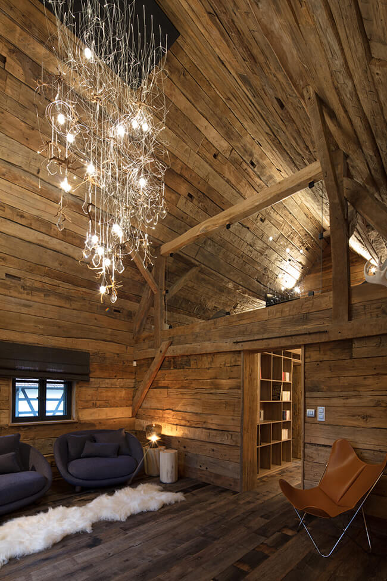
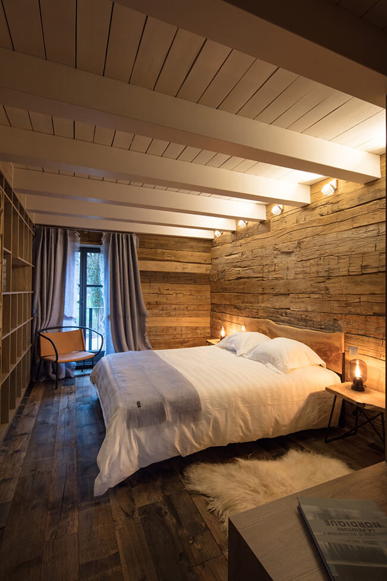
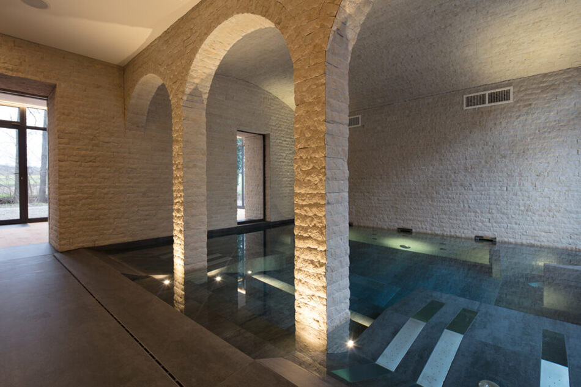
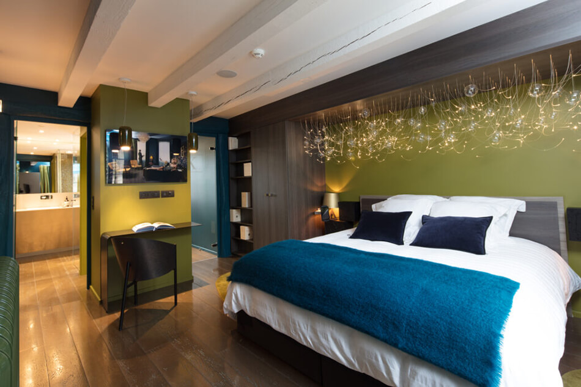
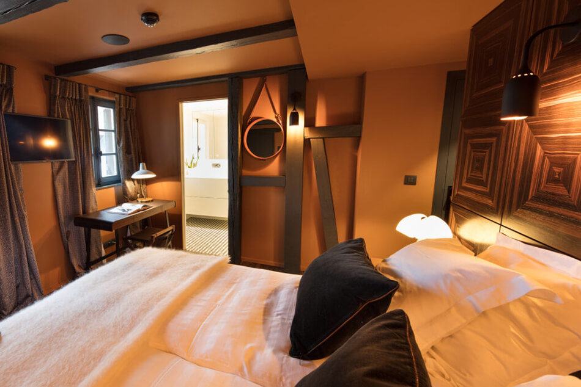
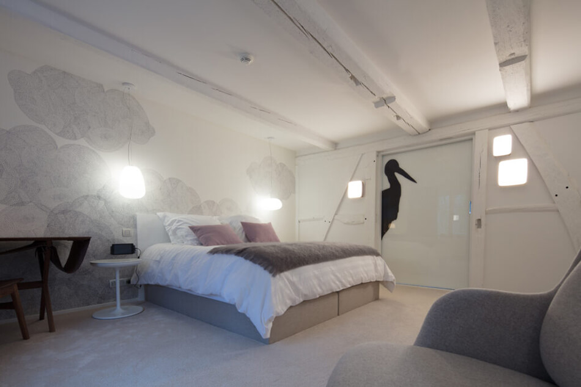
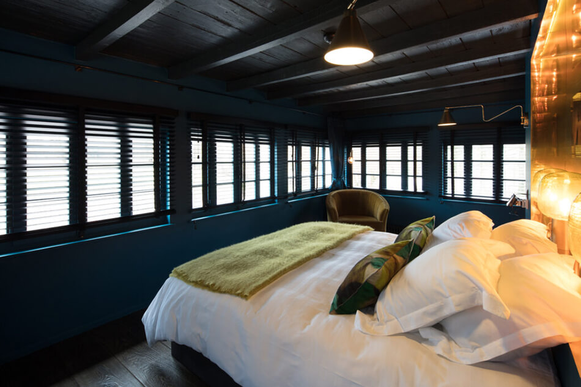
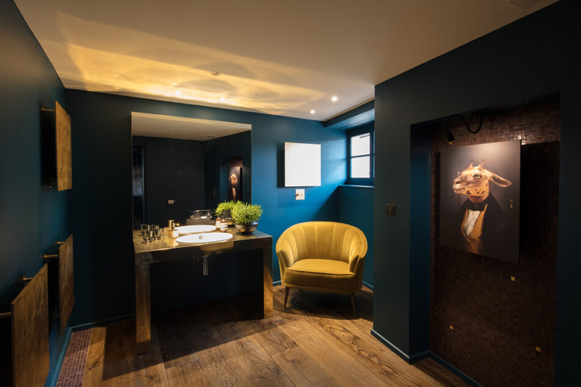
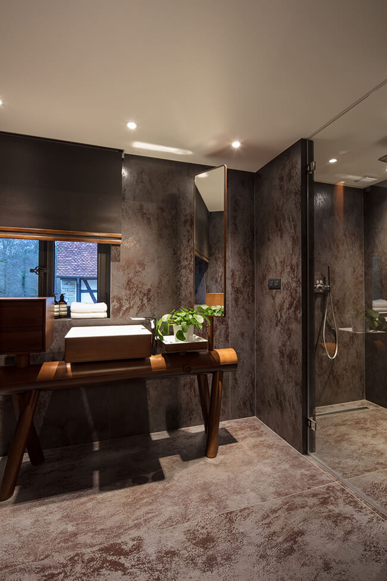
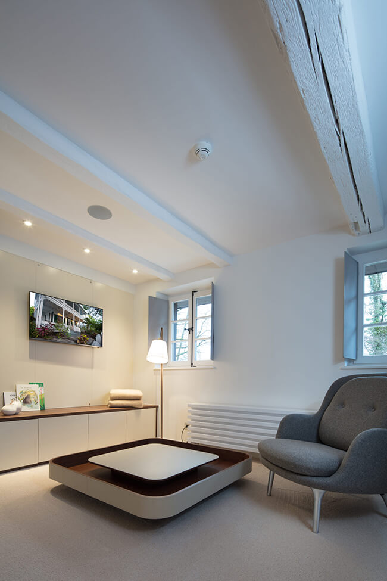
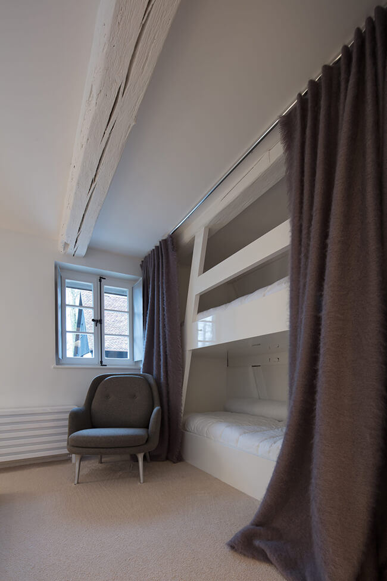
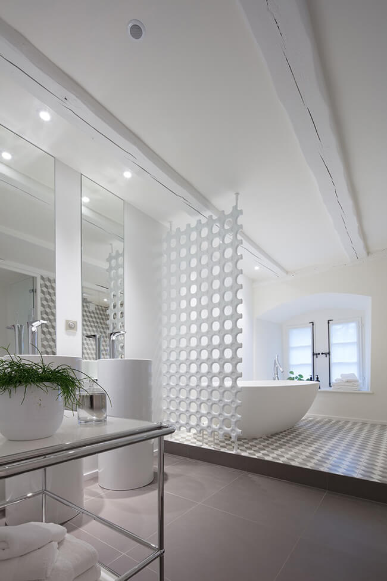
A transformed 300 year old barn in the Hudson Valley
Posted on Fri, 10 Mar 2023 by KiM
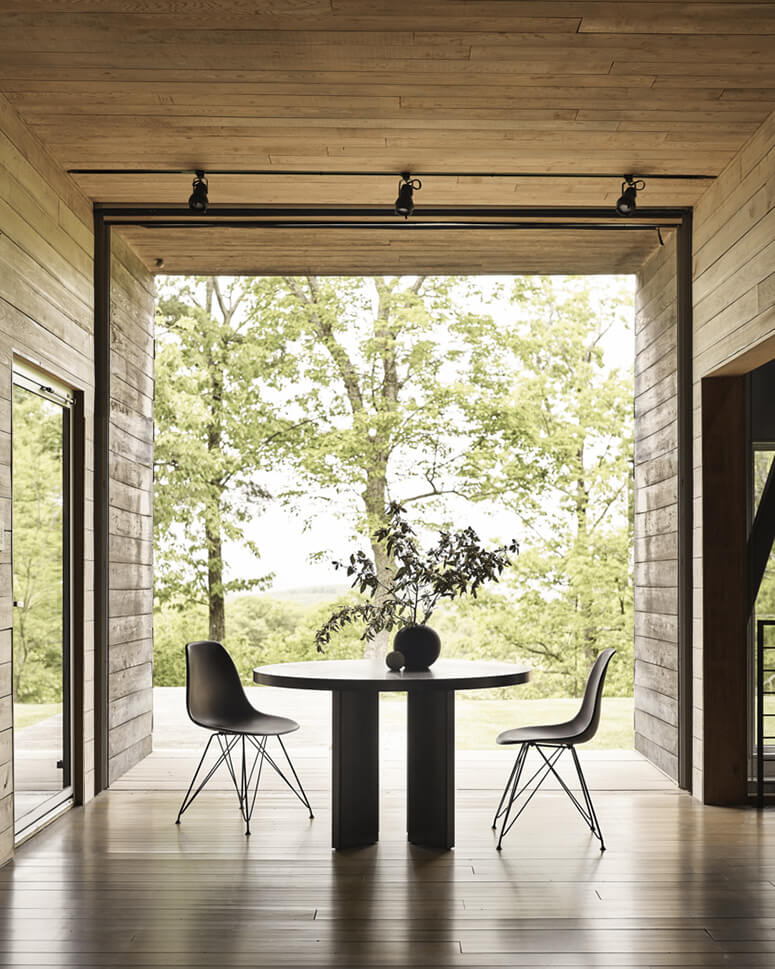
A 300 year old barn is transformed into a weekend retreat that is modern, minimal and really REALLY cool. I’m dreamy about this kind of rustic/modern/industrial/loft space for as long as I can remember. By Studio Todd Raymond. (Photos: Adrian Gaut)
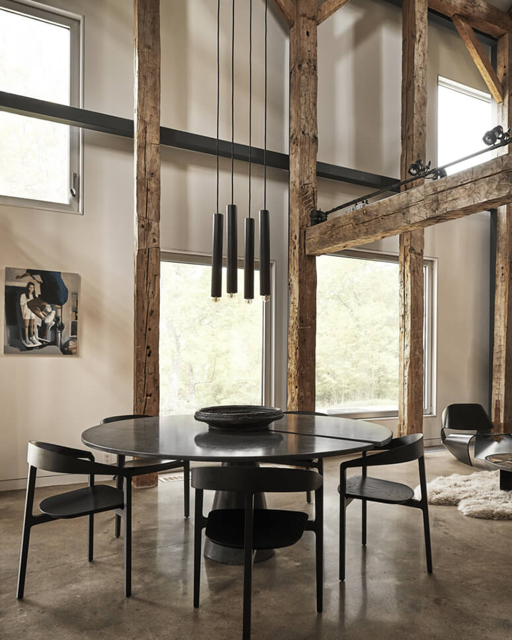
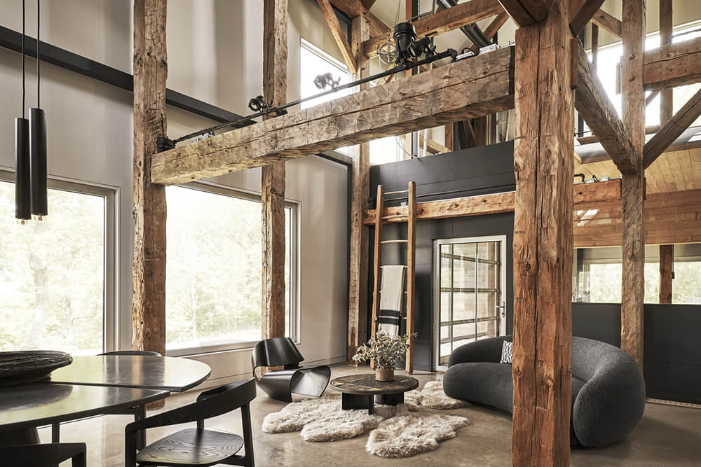
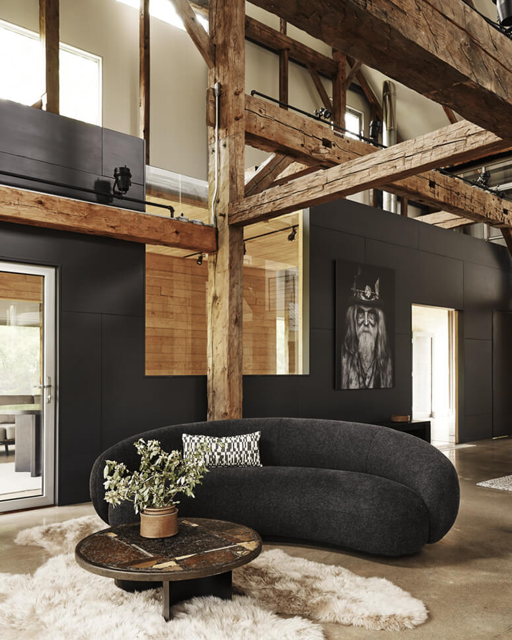
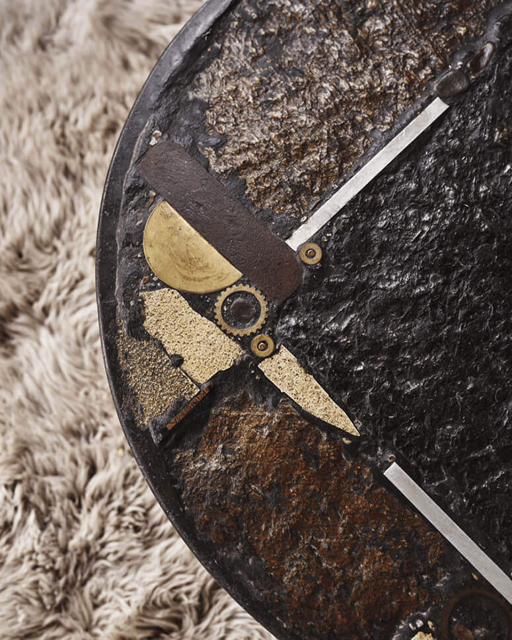
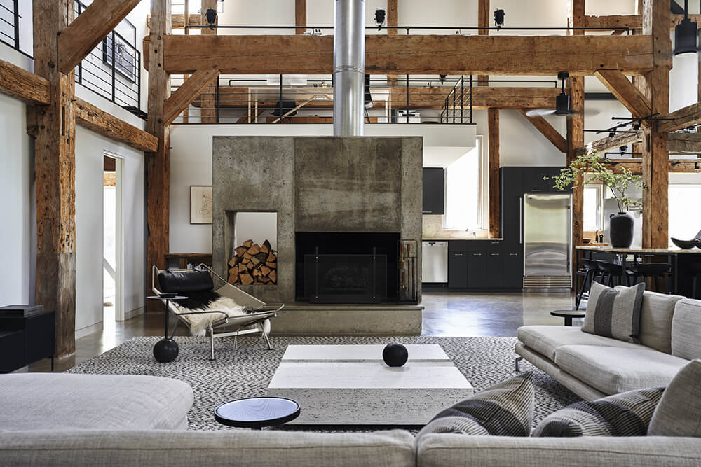
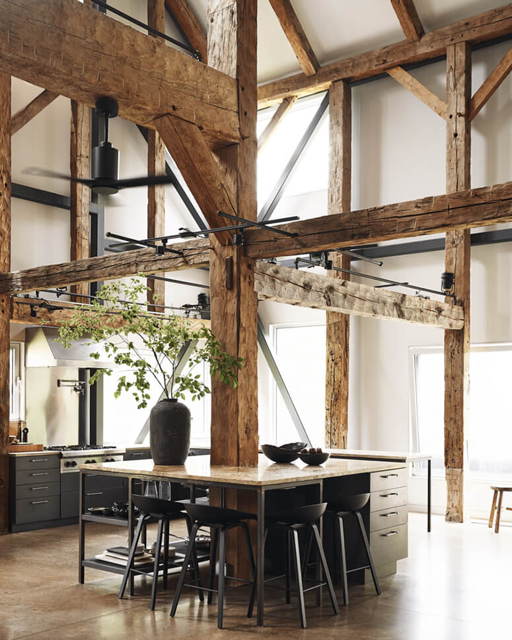
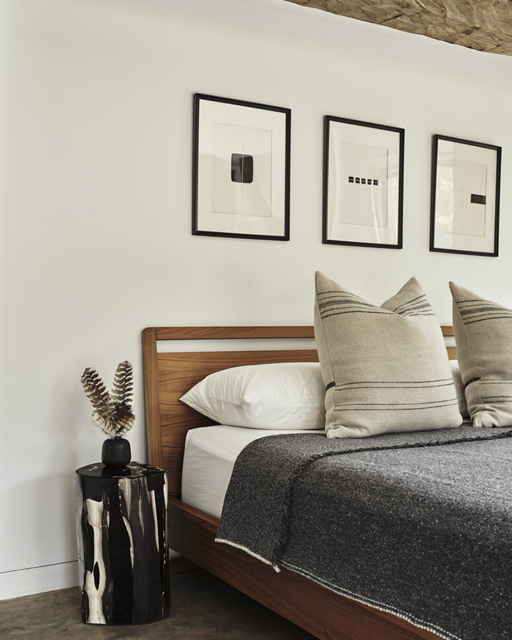
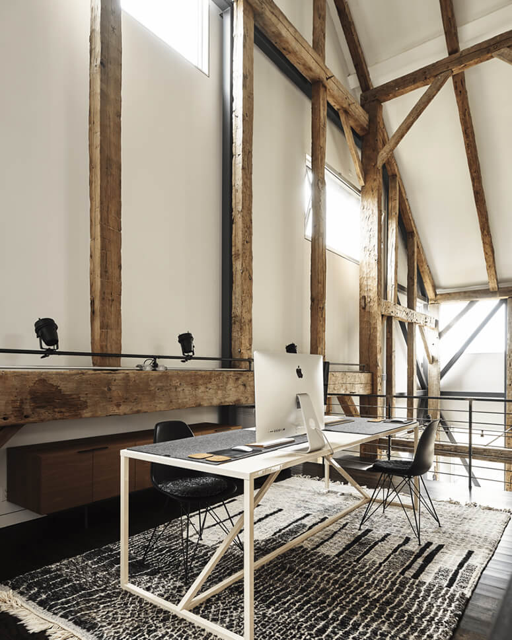
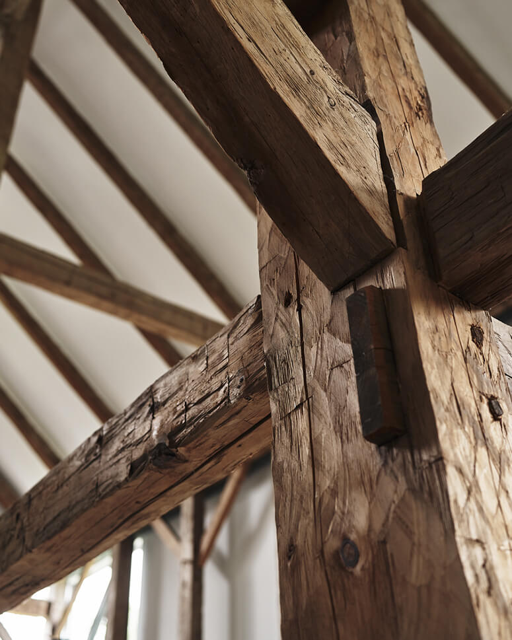
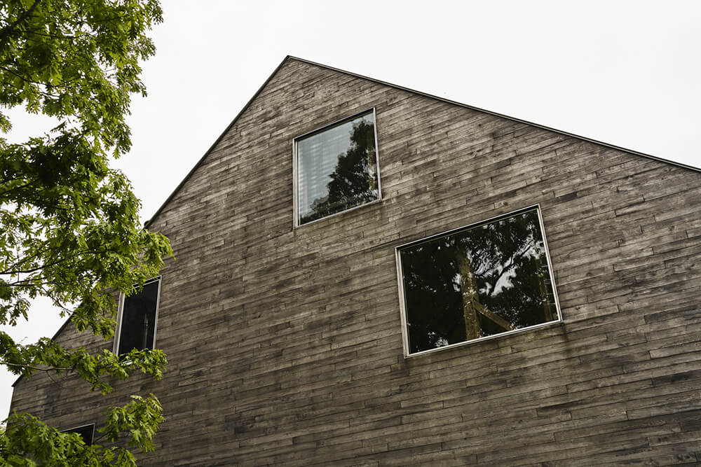
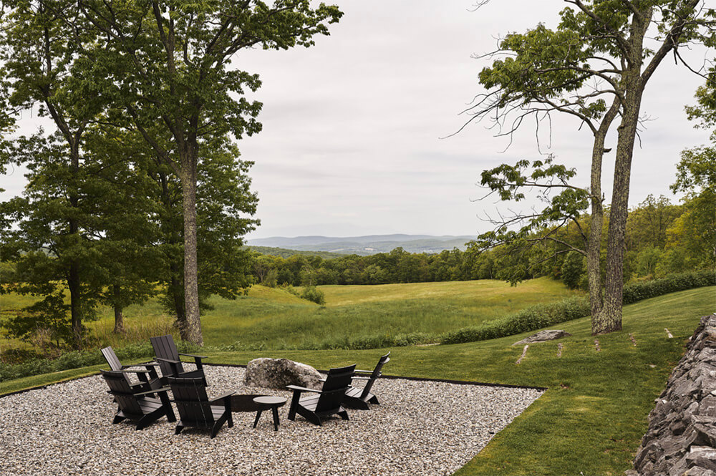
An Art Deco home gets a facelift with spicey colours
Posted on Fri, 24 Feb 2023 by KiM
This prestigious double fronted Art Deco cream brick beacon of casual regality adorns a fancy suburban street in Moonee Ponds. WOWOWA’s role was akin to a surgeon – preforming open heart surgery, removing the scare tissue of the past renovation and creating a family home that celebrated the playful ornament of the original 1930’s era. The first decision was to mirror the cream & brown brick robustness of the front facade, around the back. A sense of inside outside was crucial to this project. Working around existing bones, the renovation addon reads like an L shaped nugget, but in reality, the living room sits on the base of an existing basement and is largely a reduction more than an alteration & addition.
I am DYING over this renovation. All of my favourite colours in one home (and all in one kitchen no less!). This home is so incredibly unique and vibrant, and that kitchen is one of my all-time favourites. (Photos: Martina Gemmola; Styling: Ruth Welsby)
