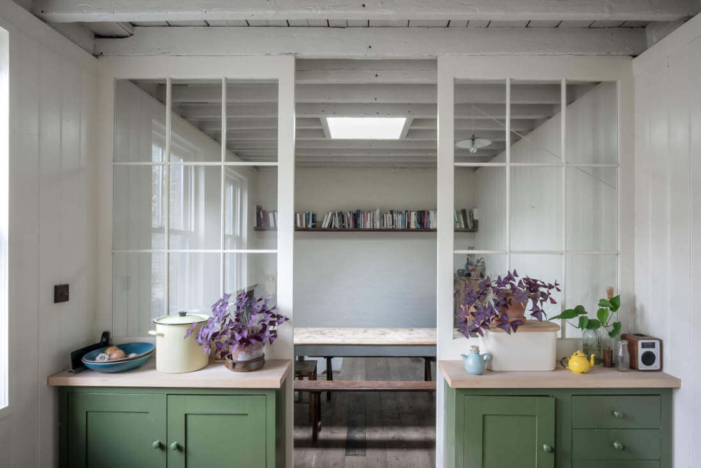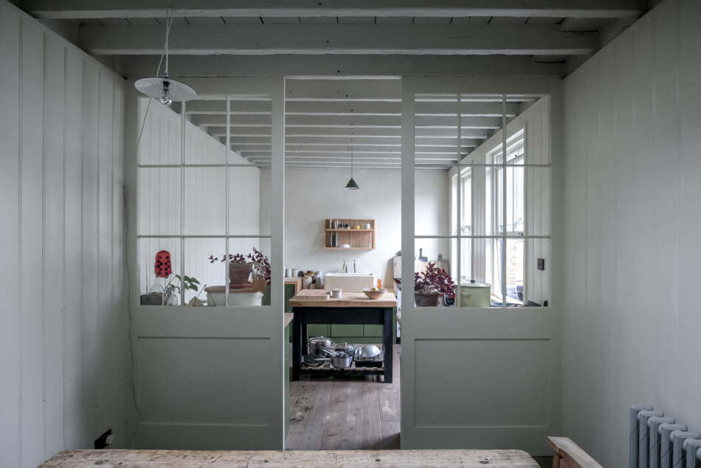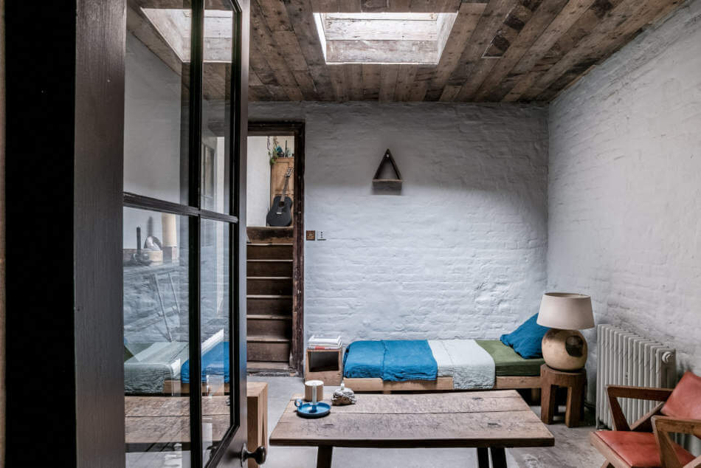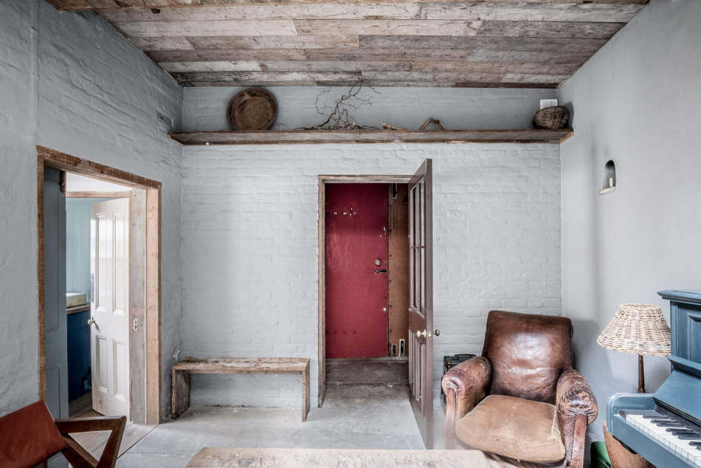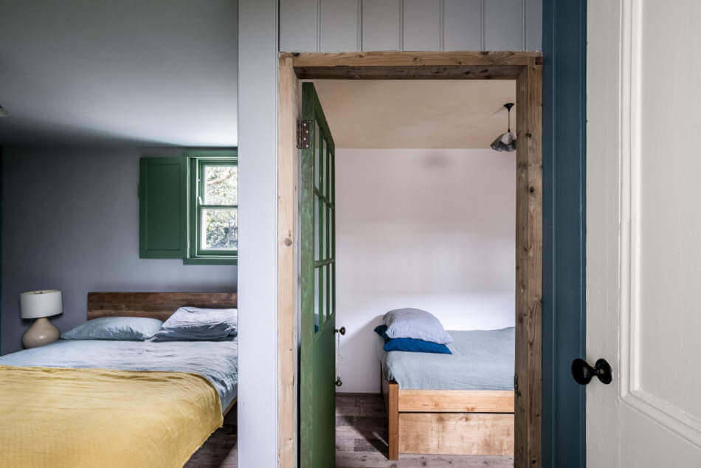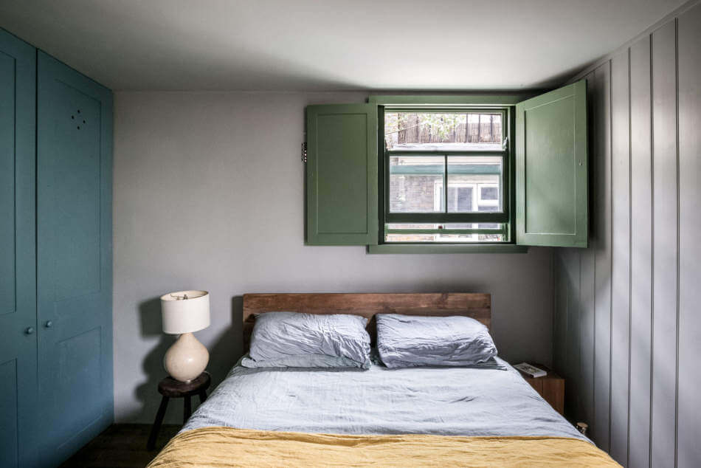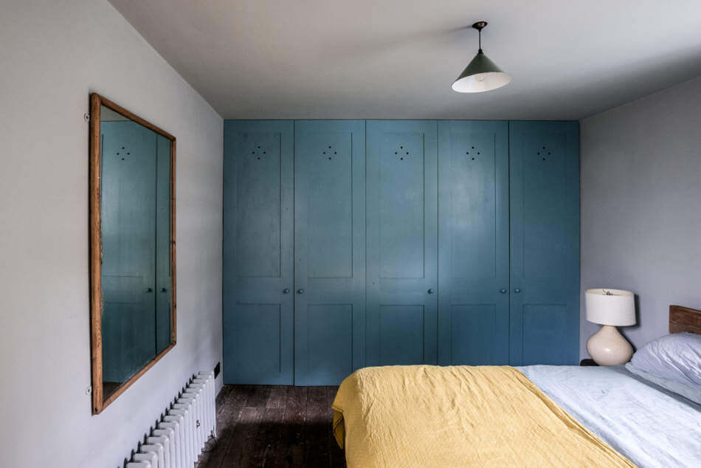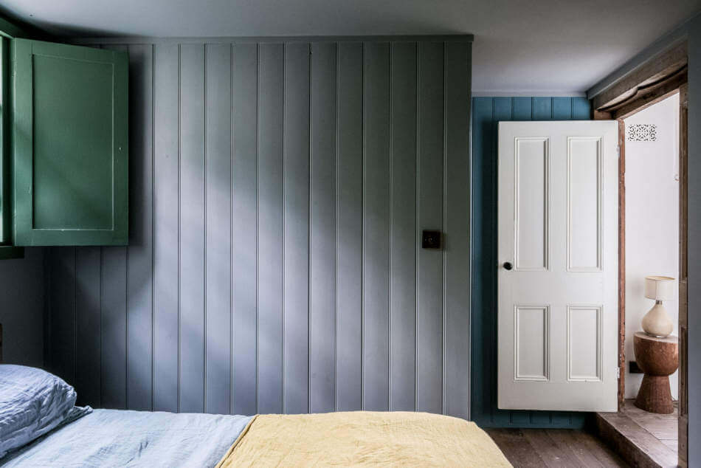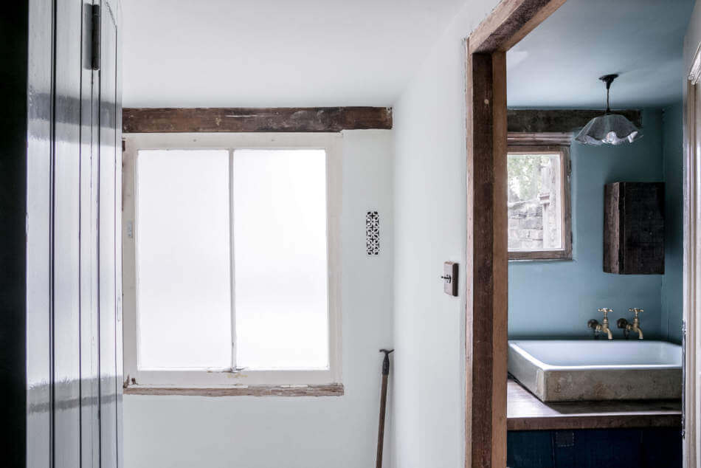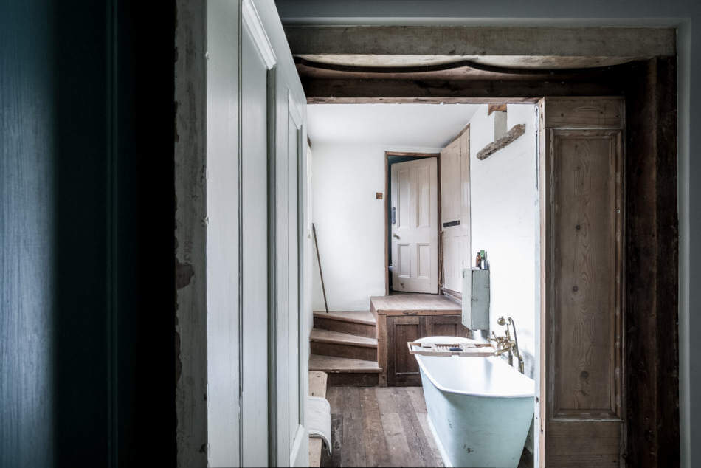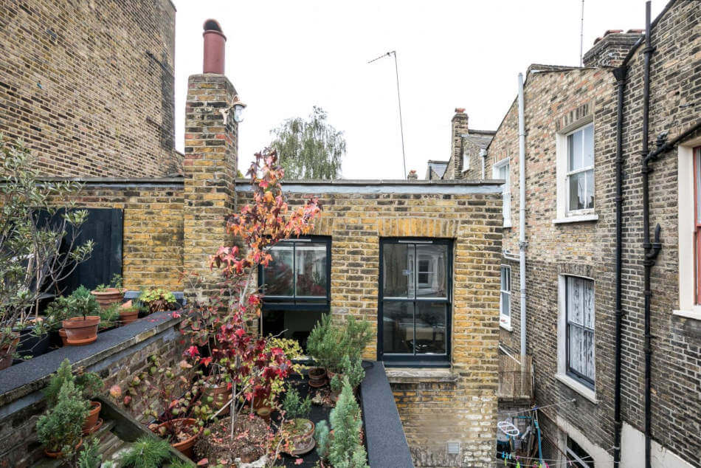Displaying posts labeled "Rustic"
Monte da Palmeira
Posted on Thu, 14 Nov 2019 by midcenturyjo
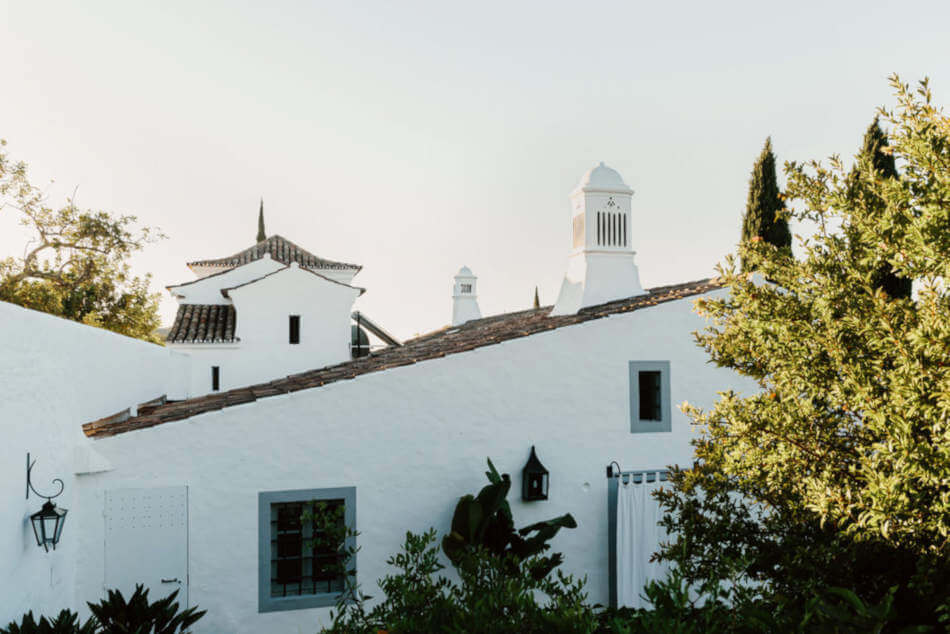
White washed walls, bamboo ceilings, dark wood furniture, collectables, textiles from around the world and straw rugs beneath your feet. Add sun drenched private terraces, lush green gardens and alfresco dining by the pool. Fancy a getaway to the Algave? A little rustic luxury at Monte da Palmeira perhaps.
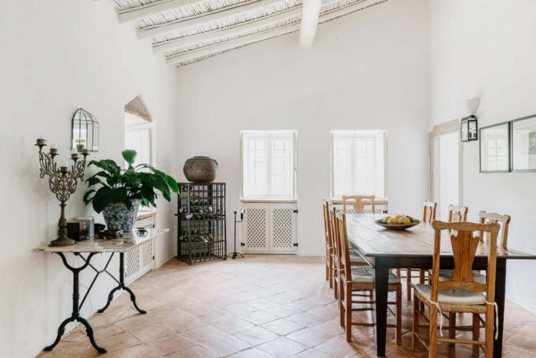
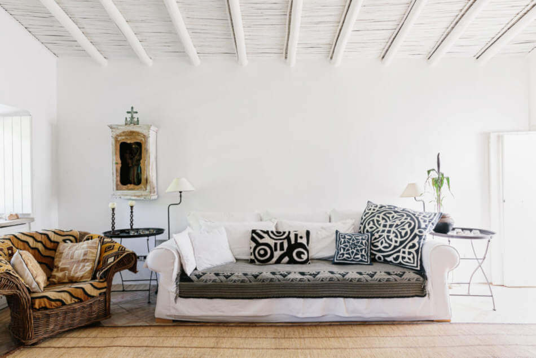
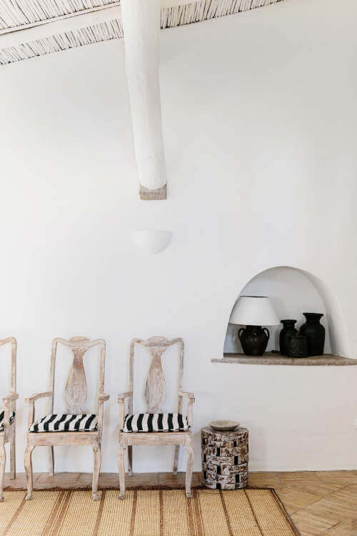
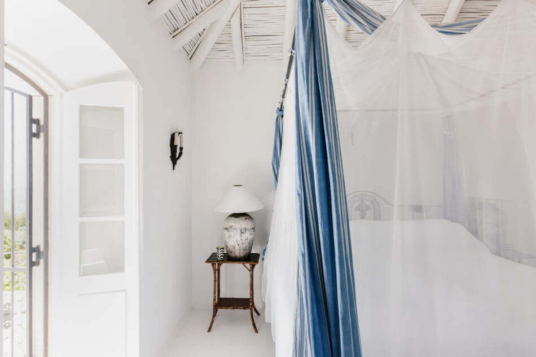
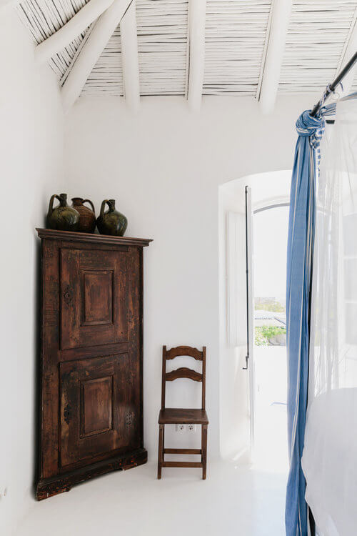
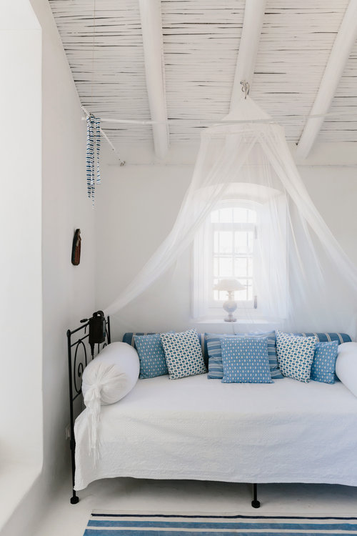
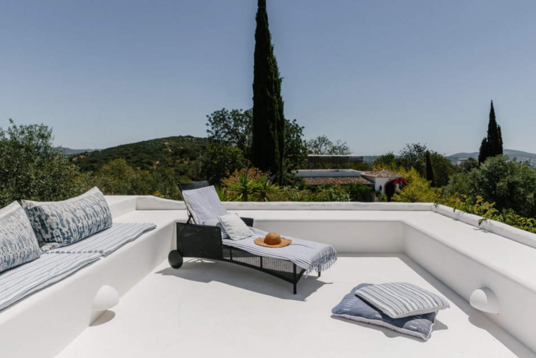
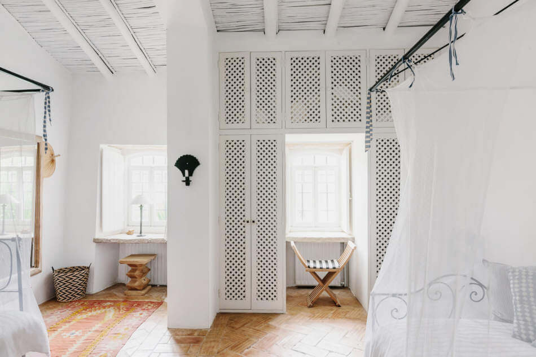
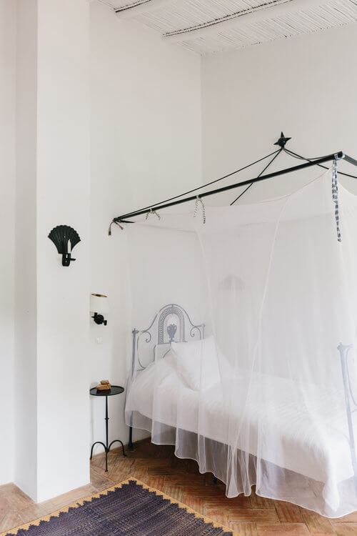
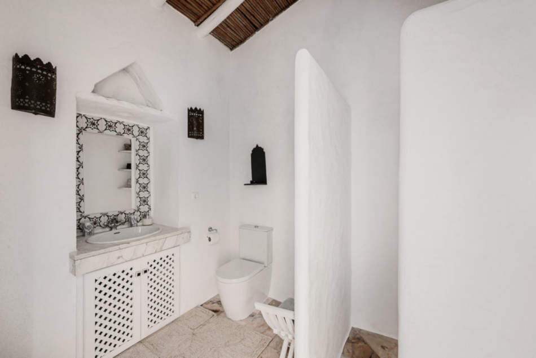

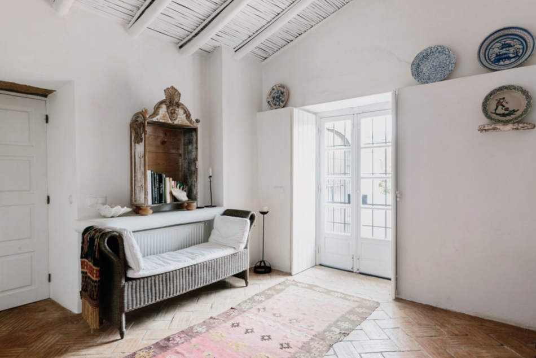

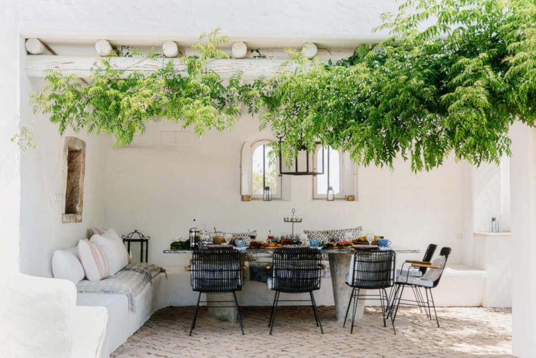
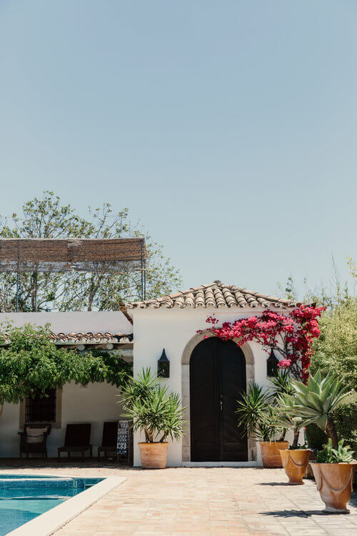
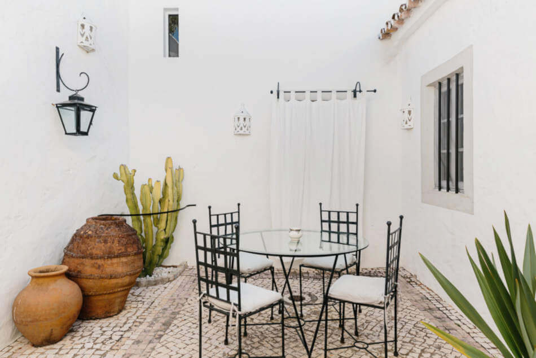
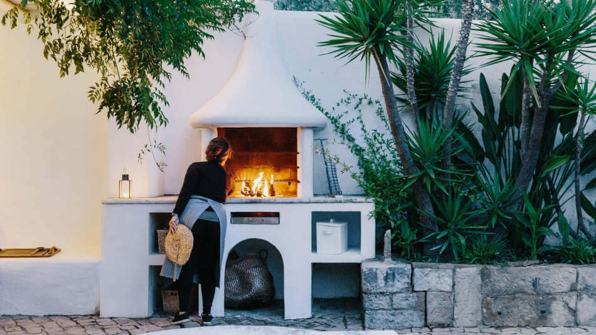
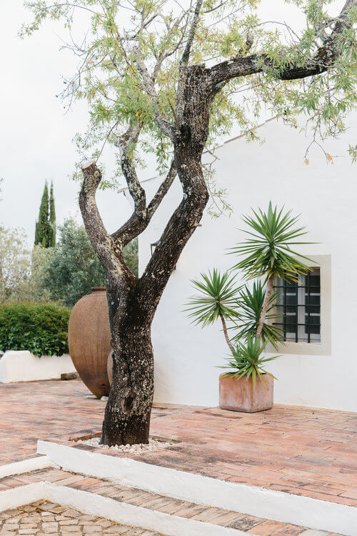
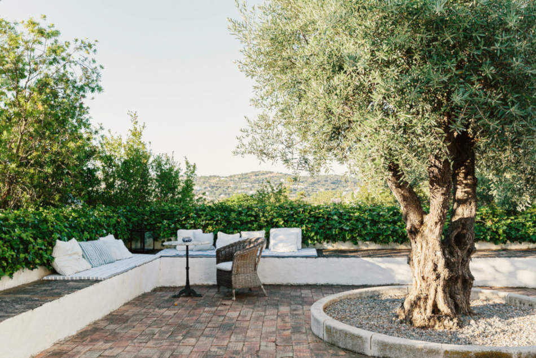
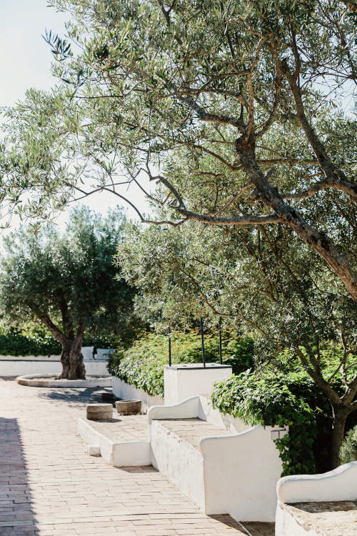

A renovated 1870’s home in San Francisco
Posted on Wed, 30 Oct 2019 by KiM
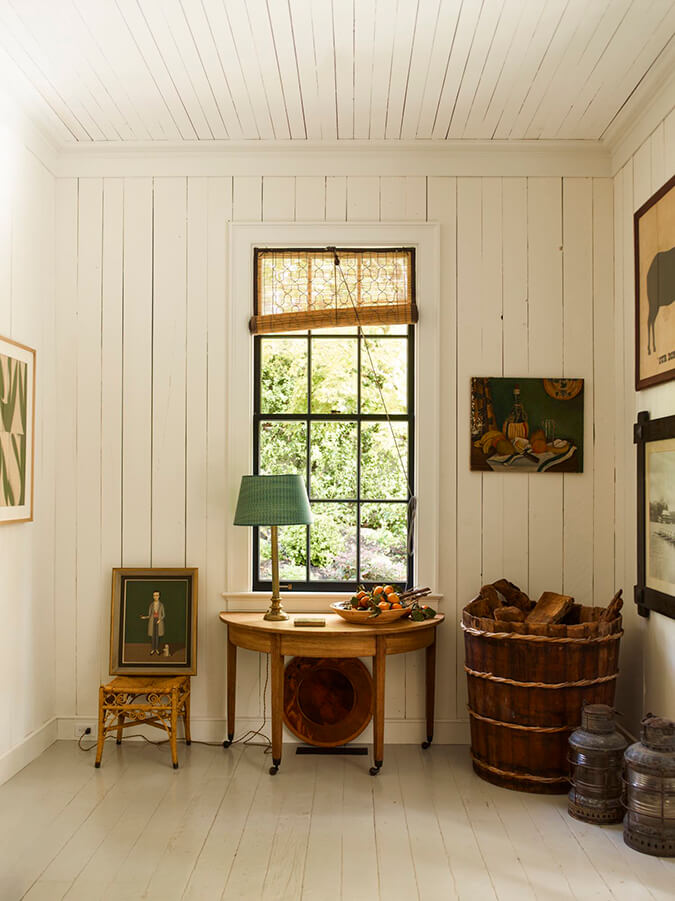
When vintage meets bohemian meets traditional in a cabin-like, autumn setting. This 3800 sq ft home in Marin County (San Francisco Bay area) was renovated and expanded by G.P. Schafer Architect, who retained the original 1870’s cabin elements. It is so inviting and full of charm. I could not love this more. Interior design by Rita Konig.
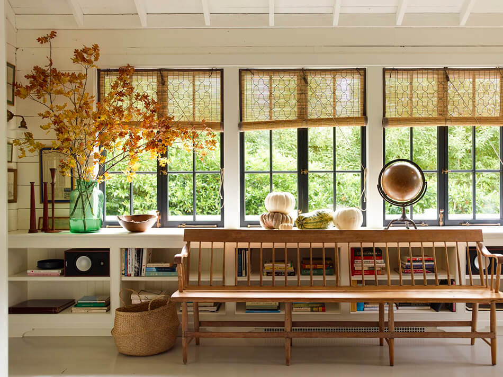

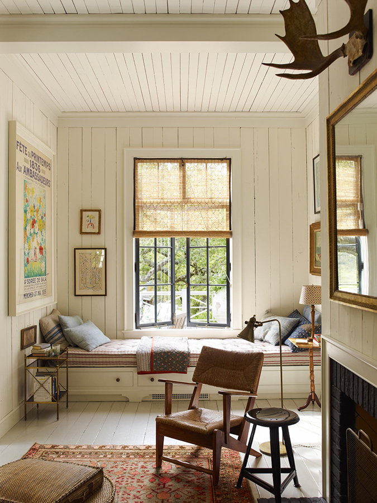
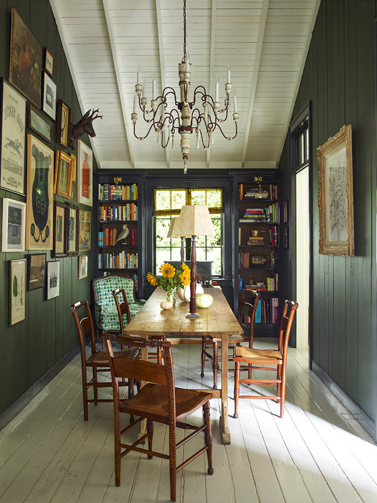
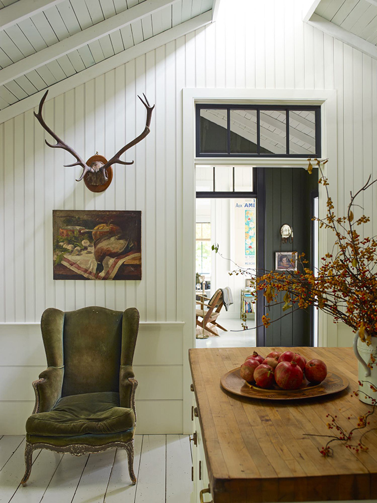
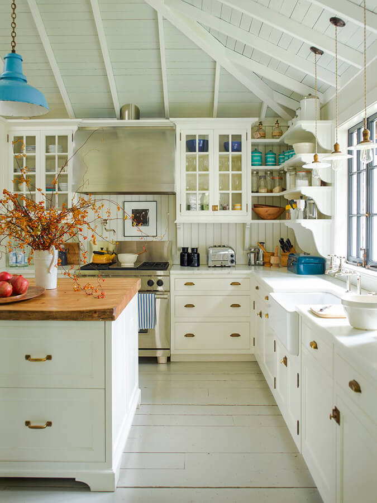
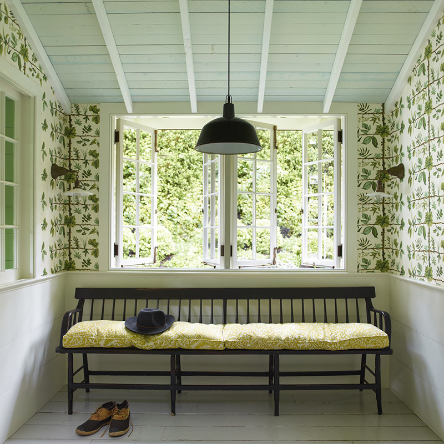
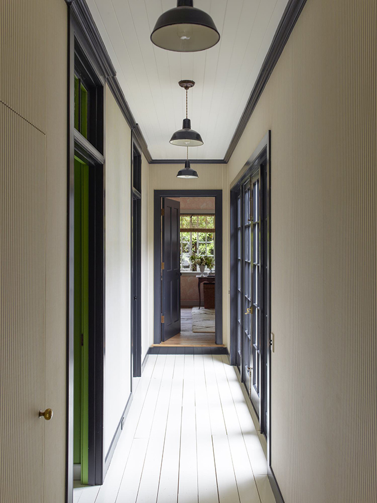
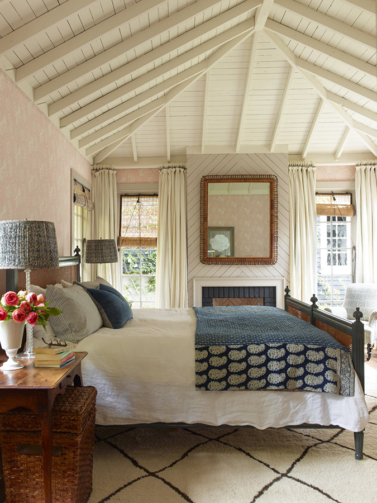
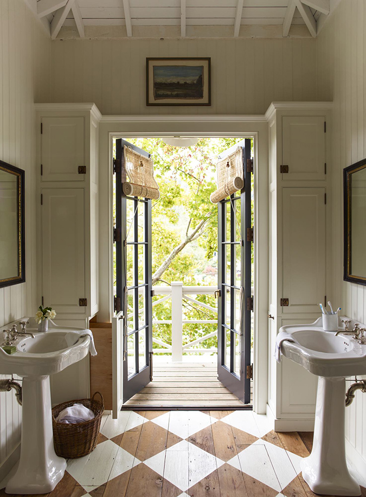
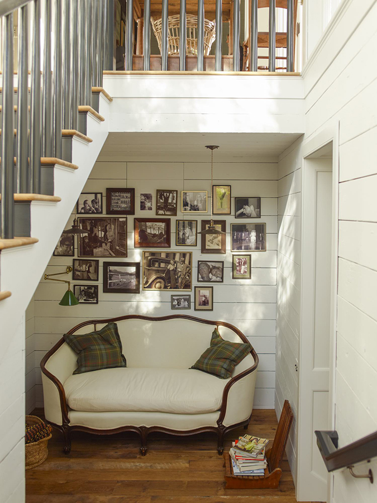
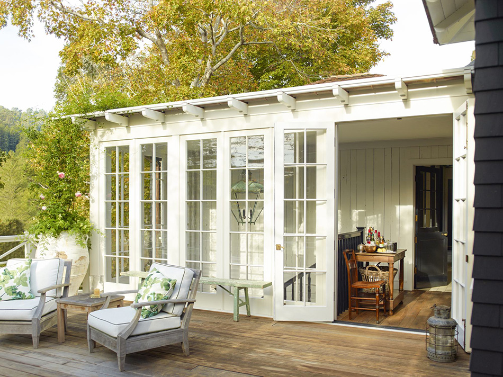
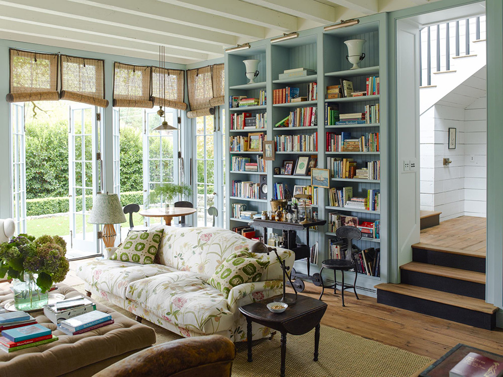
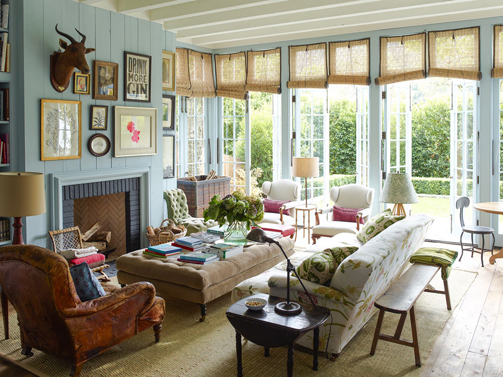
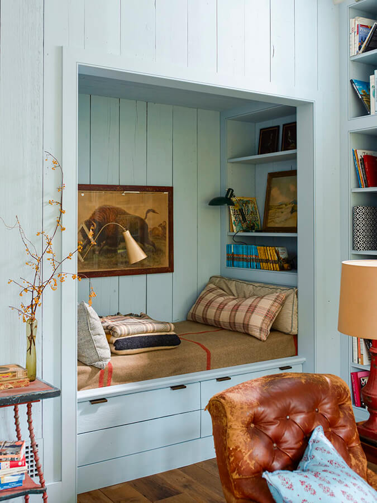
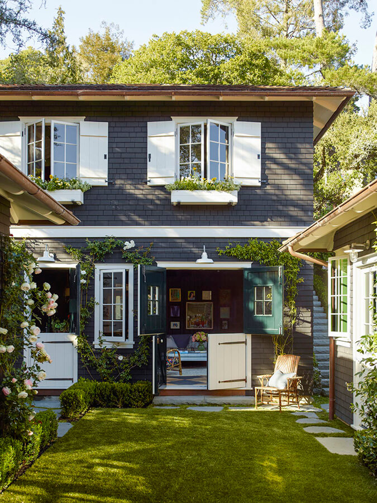
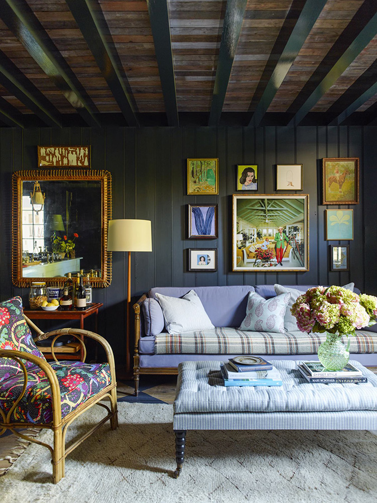
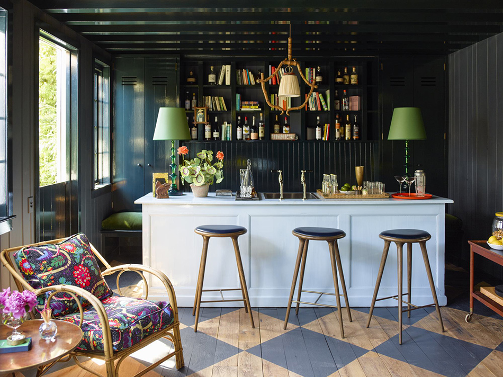
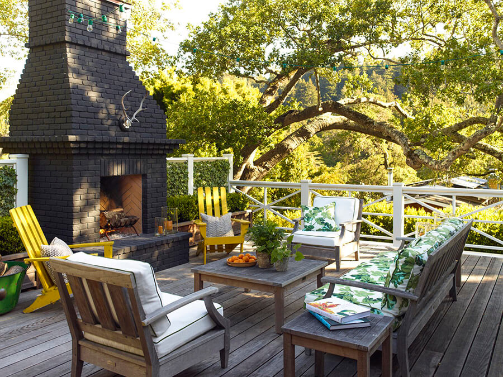
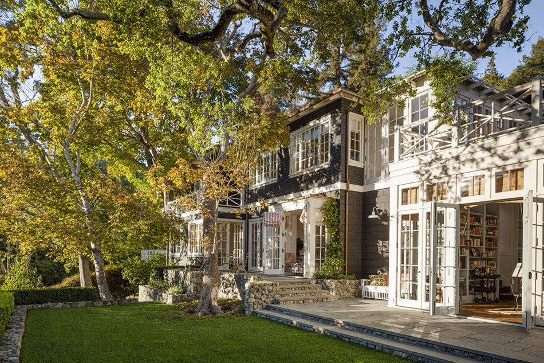
Finca on Formentera
Posted on Tue, 29 Oct 2019 by midcenturyjo
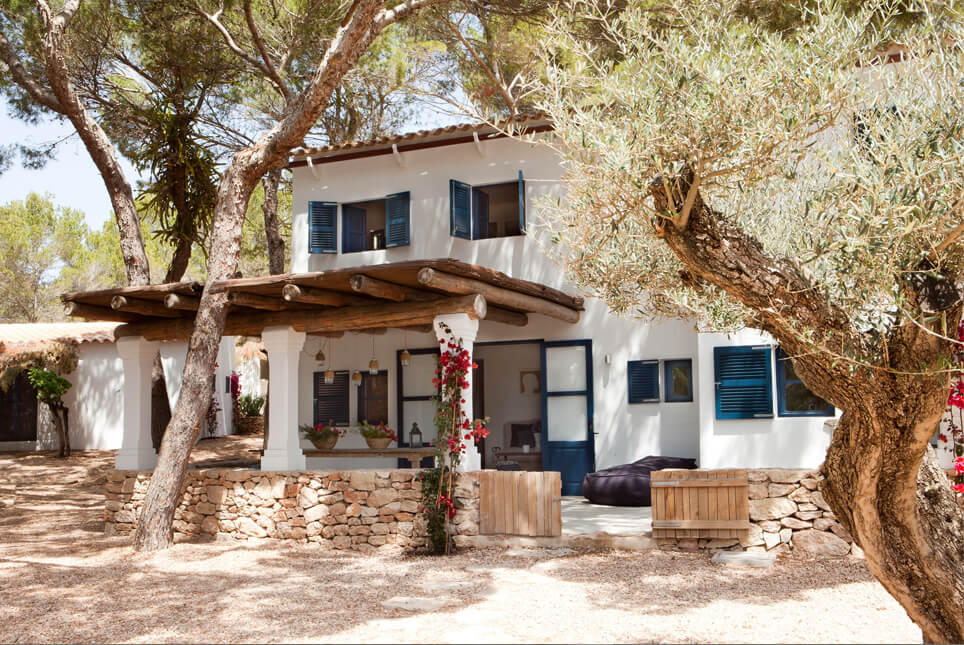
Simple style, rustic romance. Who else would like to run away with me to Spain’s Balearic islands, to tiny Formentera and ignore the worries of the world in this white washed stone cottage reimagined by Francesca Oggioni?
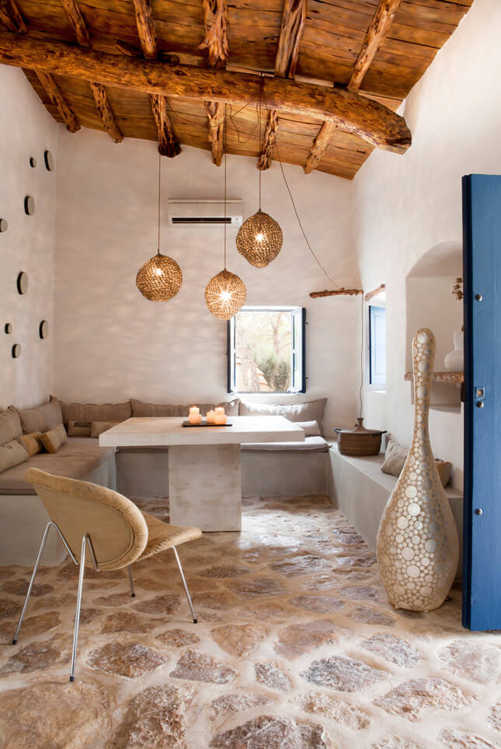

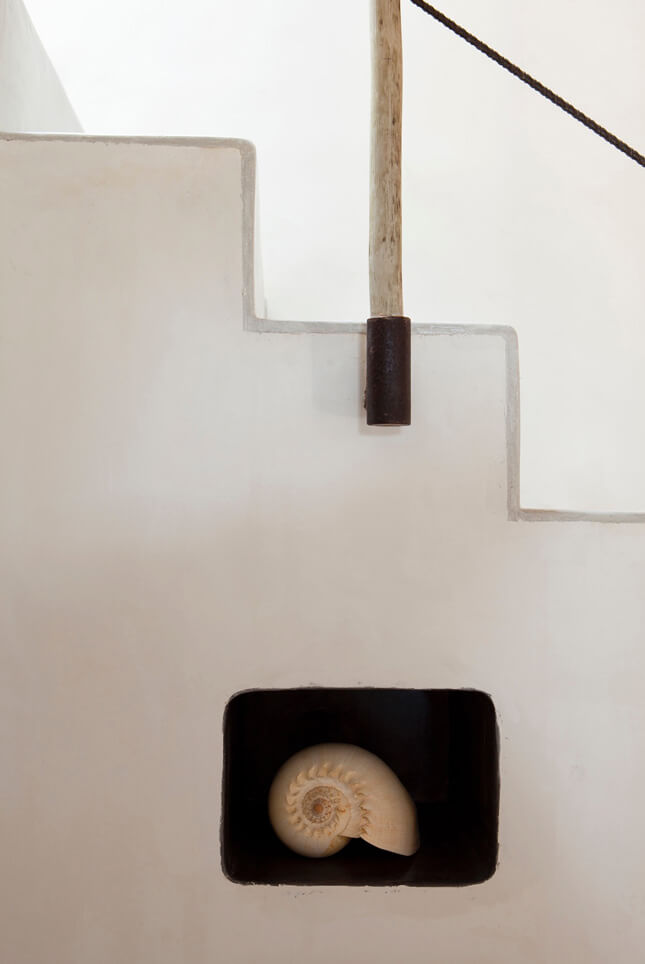
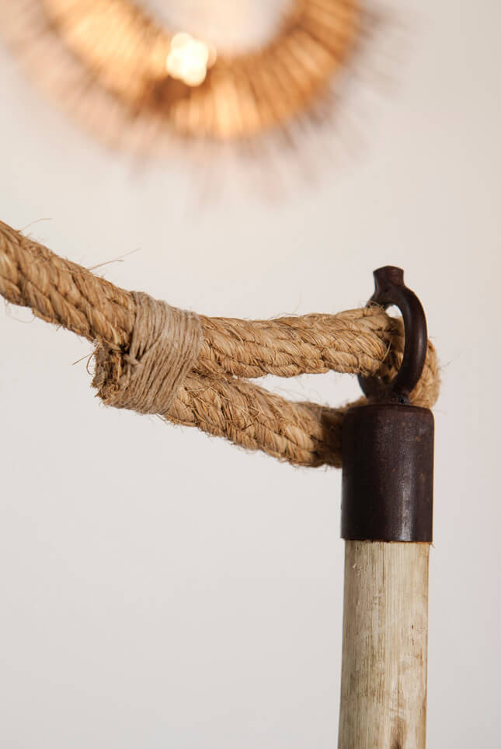

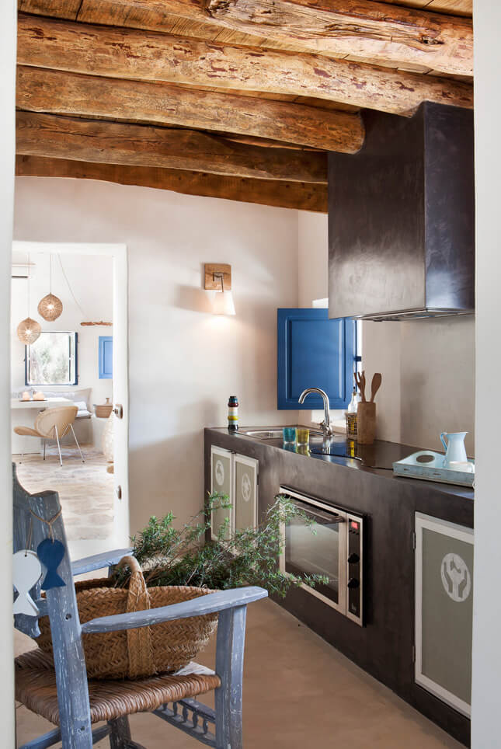
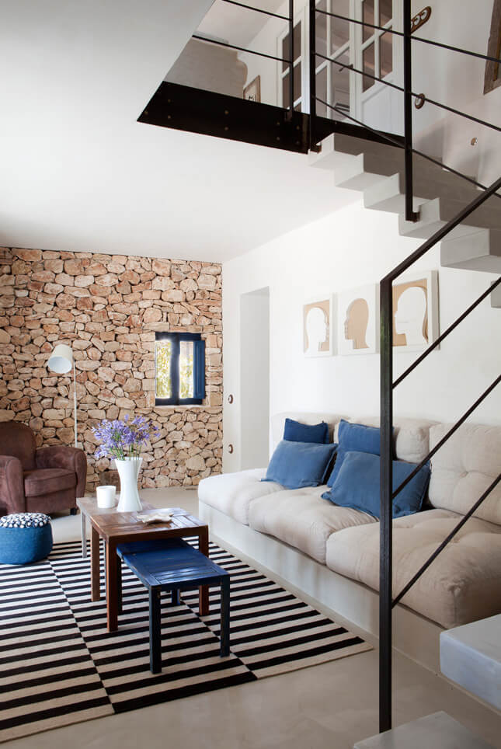
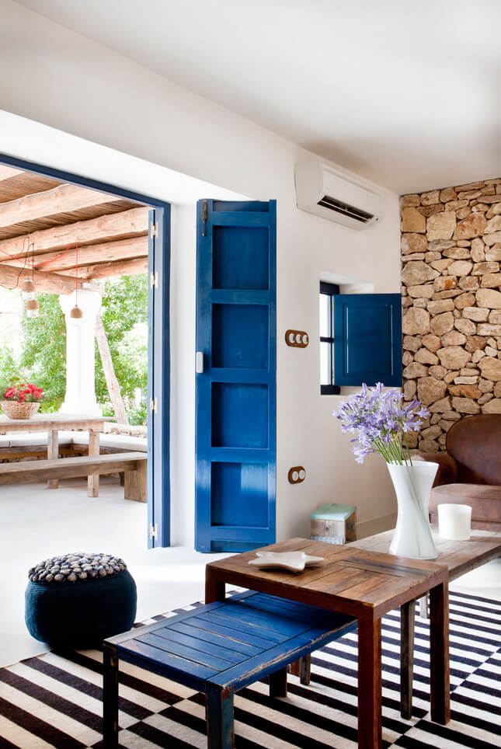
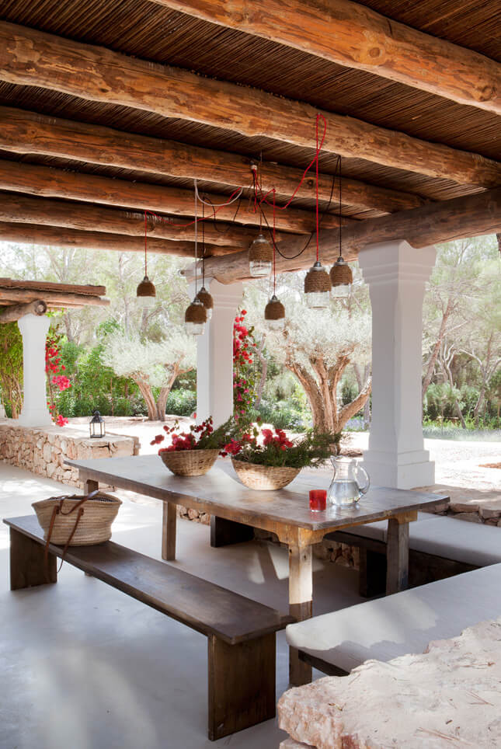
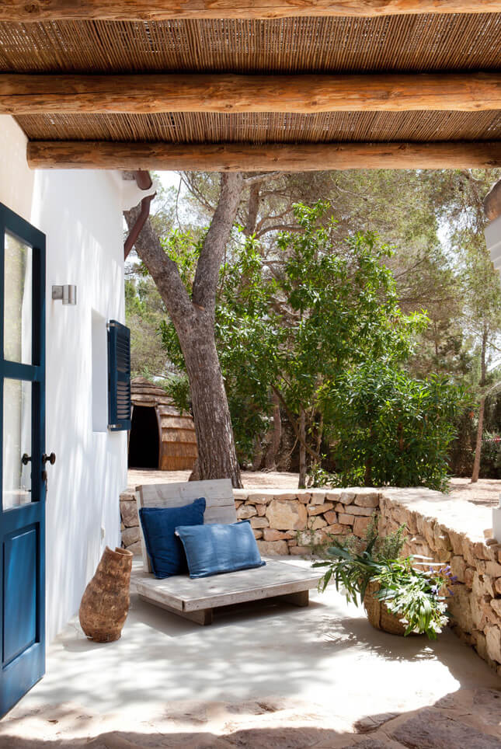
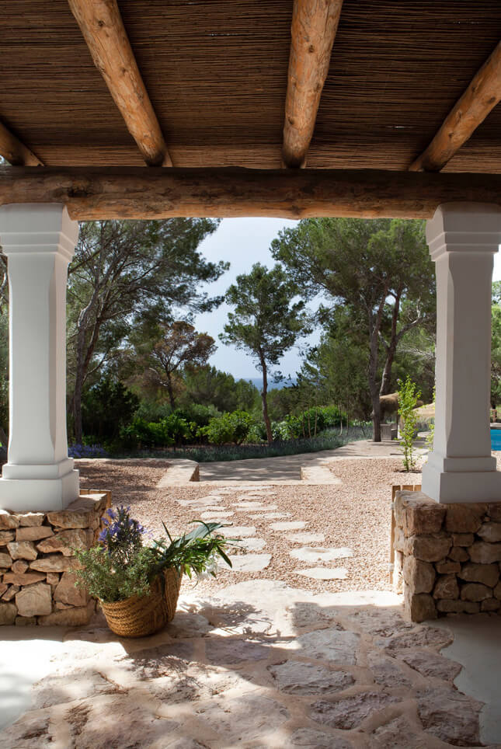
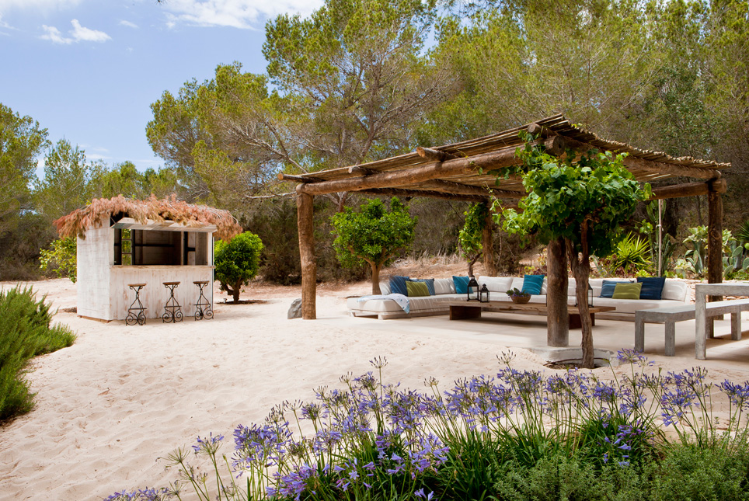
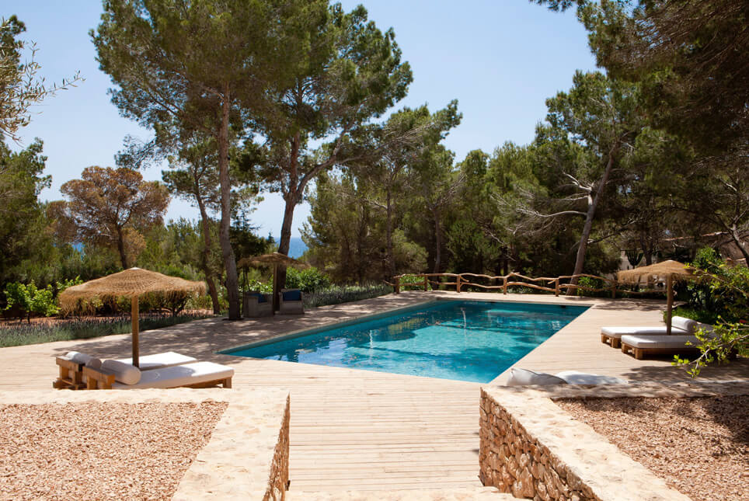
A home with masculine, cabin-in-the-woods vibes
Posted on Fri, 18 Oct 2019 by KiM
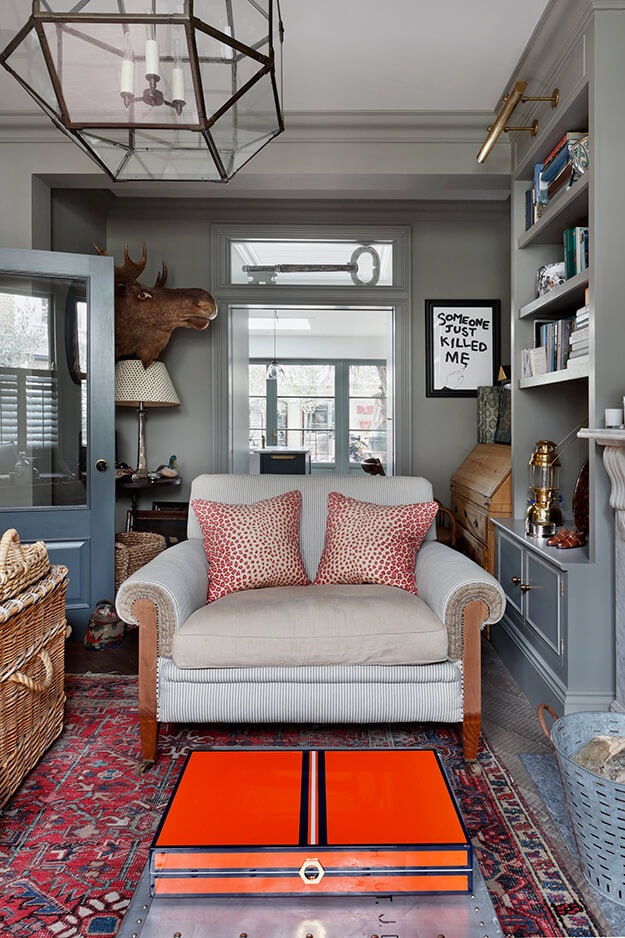
Loving the cabin-in-the-woods, hunting lodge, boys-only-club vibes in this home. This former home of hám interiors Co-Founder Tom Cox in Barnes reflects his character and talent for design at every turn. The colour palette and his eclectic private collection of artwork and curiosities give a nod to his passion for the great outdoors, as well as his tendency for the unexpected. This masculine scheme pairs pops of colour with a refined elegance, and reveals our expertise in creative spatial planning. The rear extension transforms the space, while the bespoke kitchen designed and built by our team is finished beautifully with meticulously sourced reclaimed items such as the sink, wall lights and stag water spout.
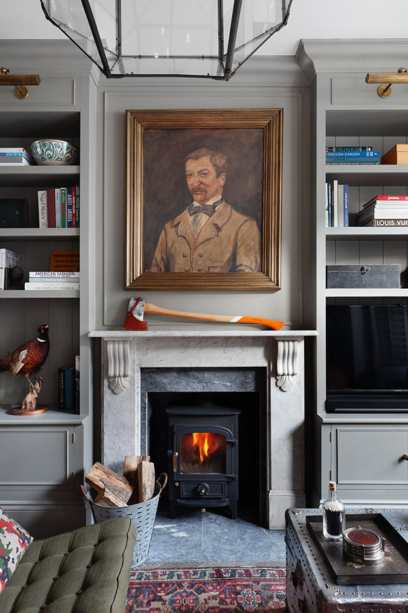
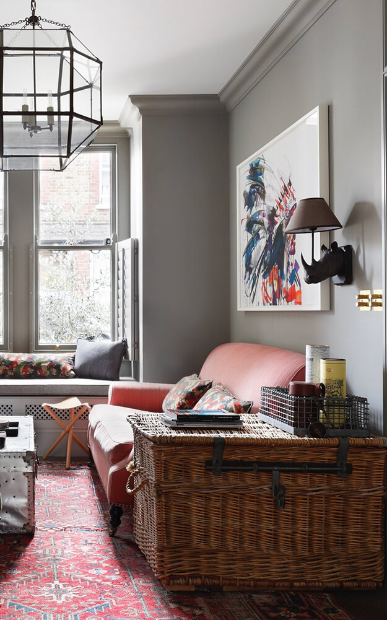

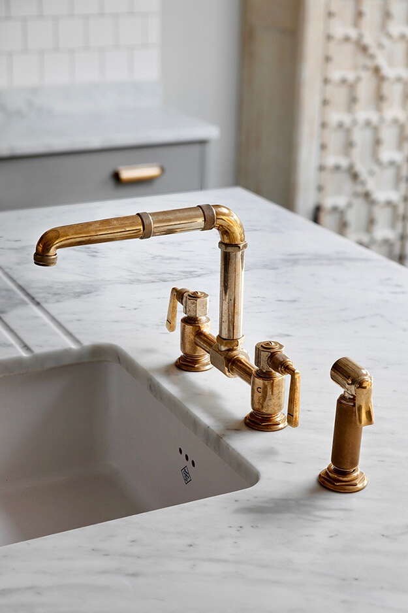
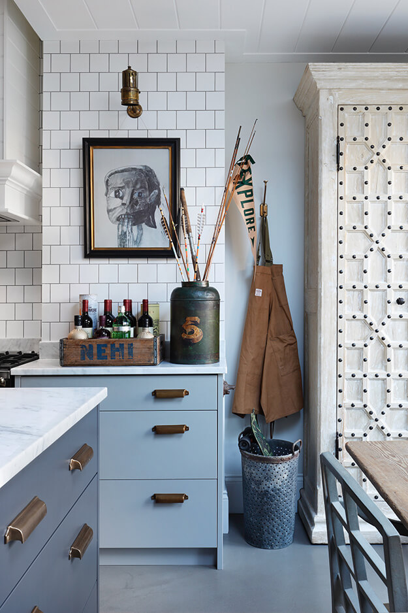
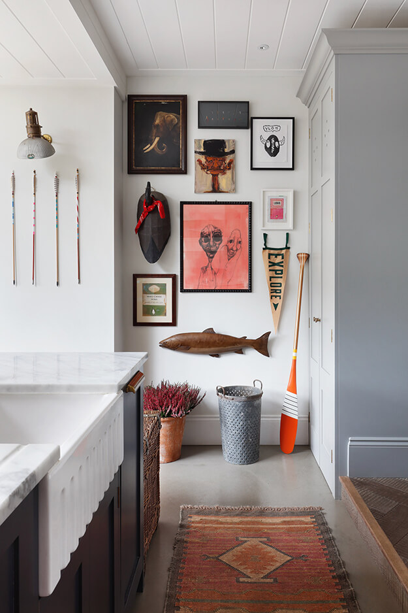
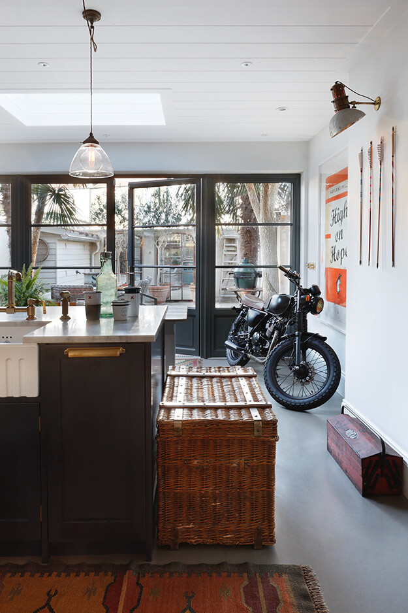
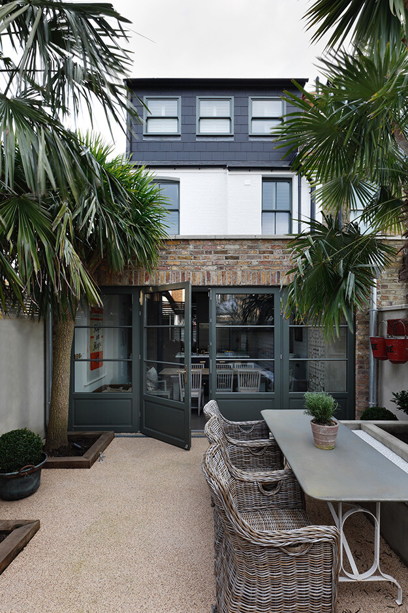
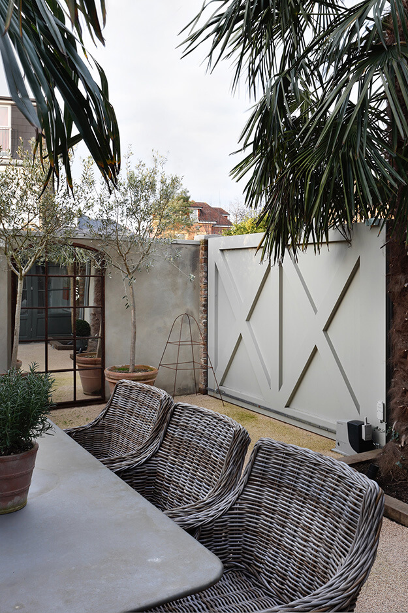
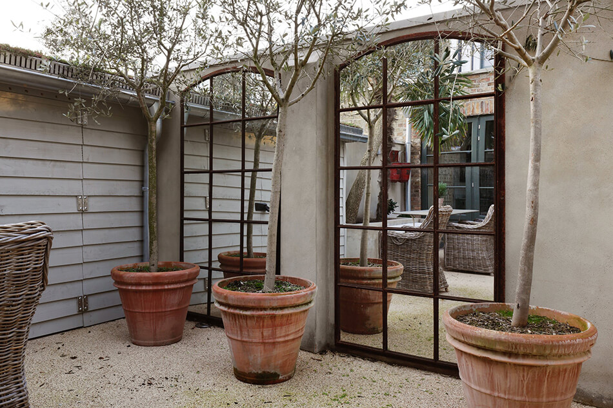
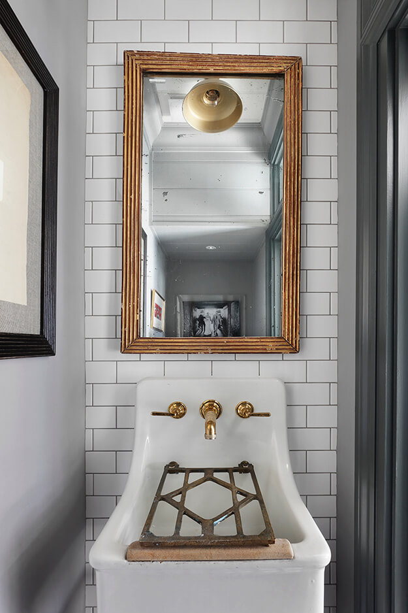
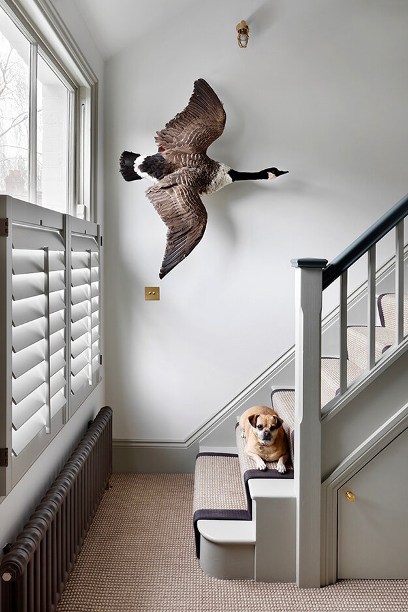
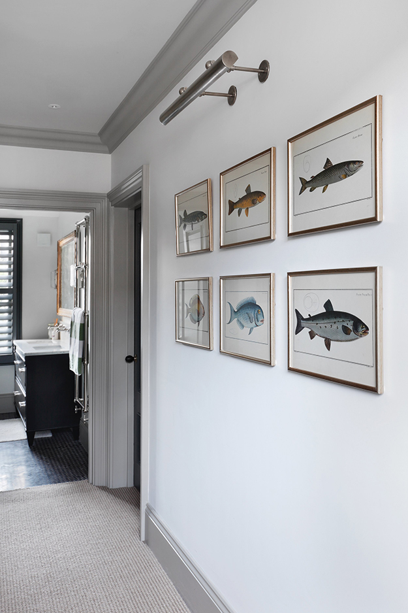
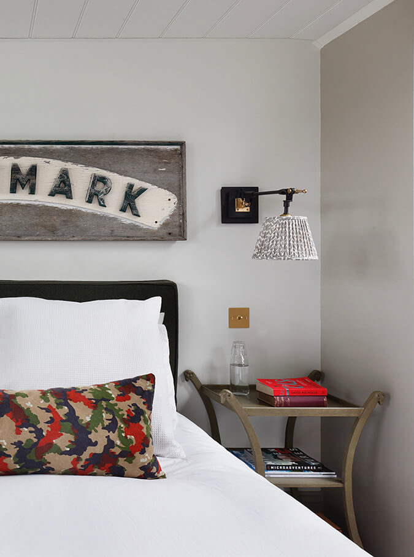
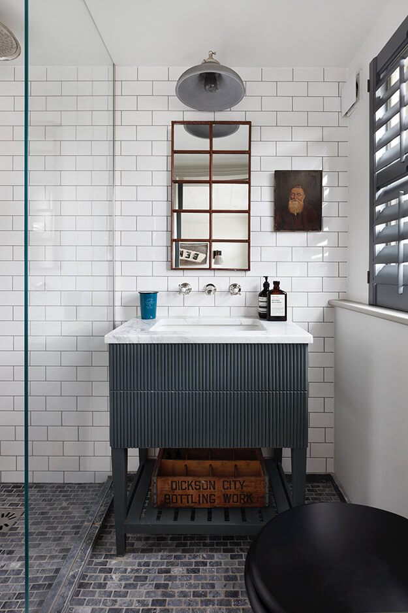
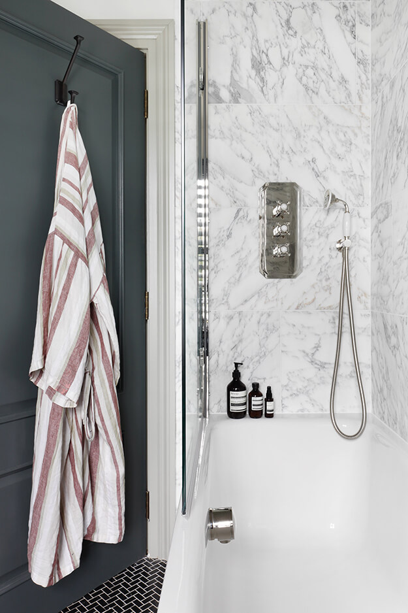
Raw beauty
Posted on Thu, 17 Oct 2019 by midcenturyjo
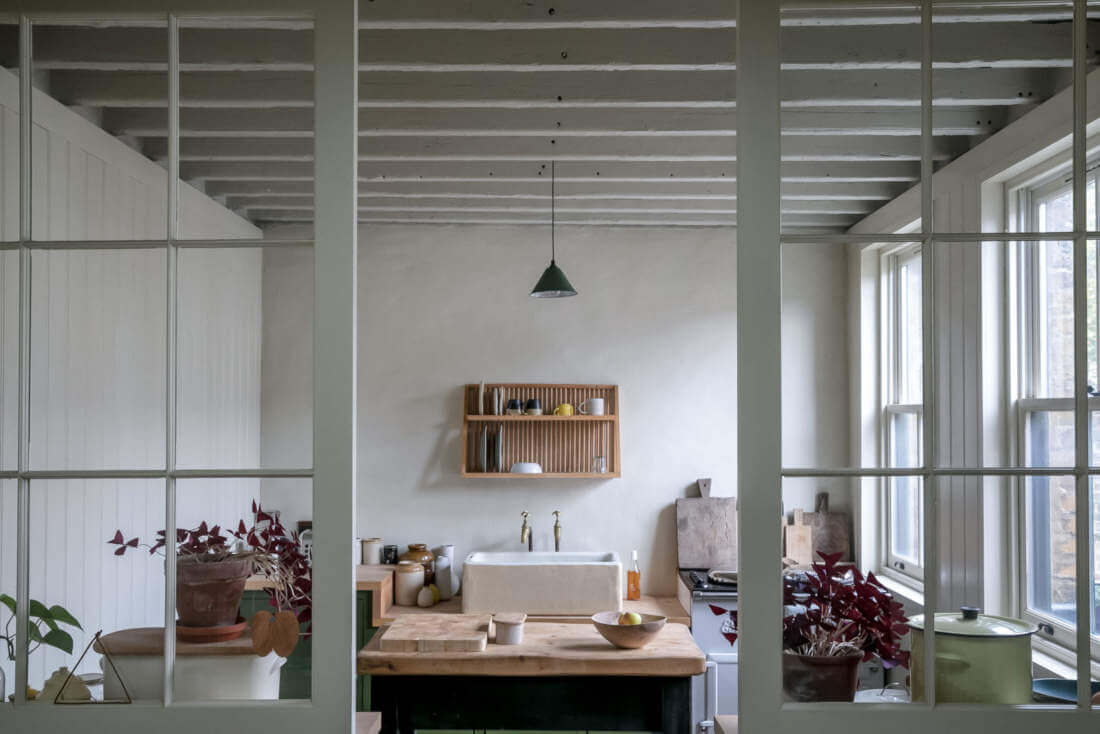
It’s not for everyone I will give you that. Some of you will be reaching for a paintbrush or even a contractor to rip it all out but there is a simple, rustic beauty in these rooms that really appeals to me. I love the honesty, the history, the patina of each space. As for that little kitchen … swoon! And it’s for sale (in London at London prices). The Coach House via The Modern House.



