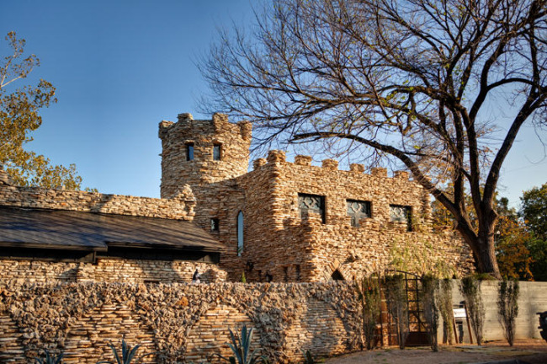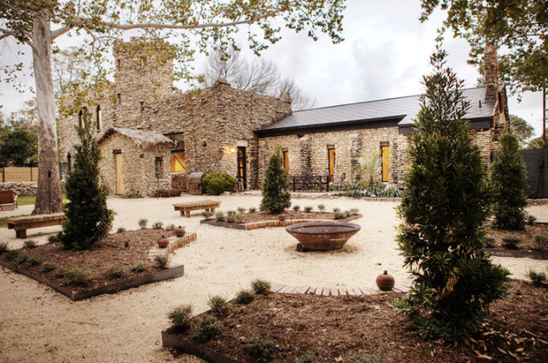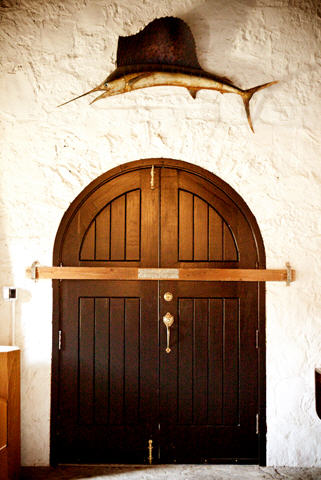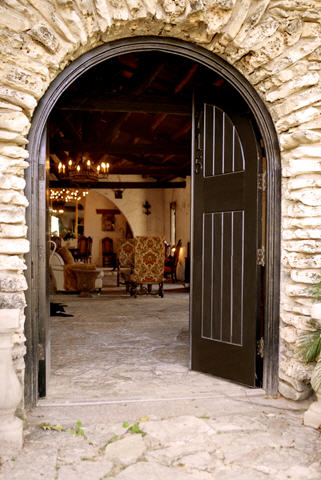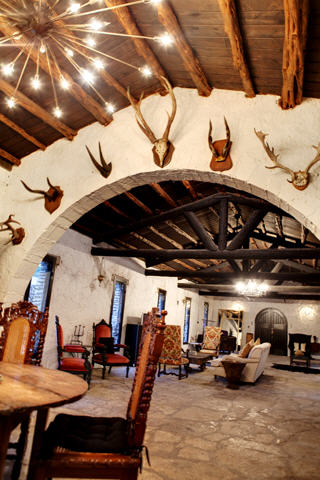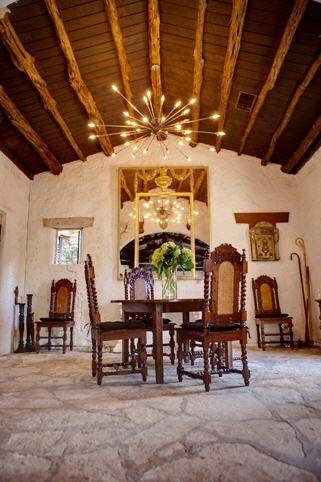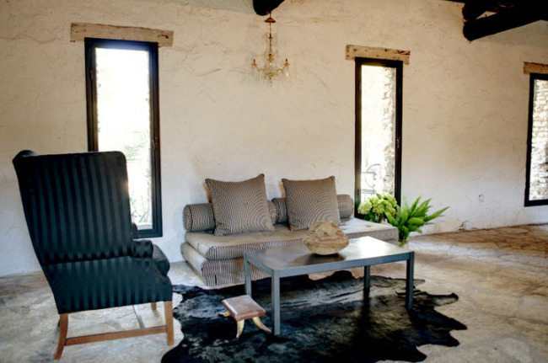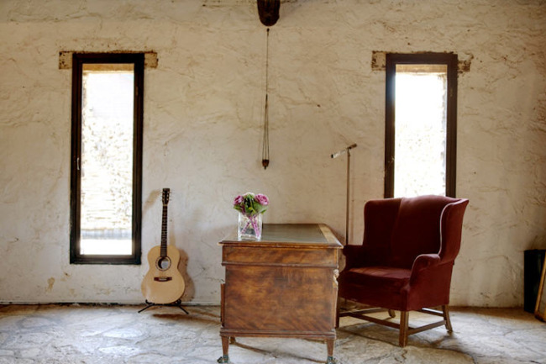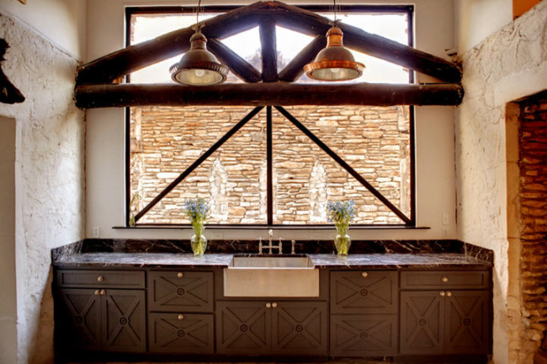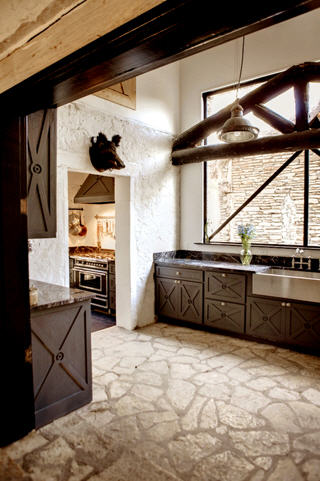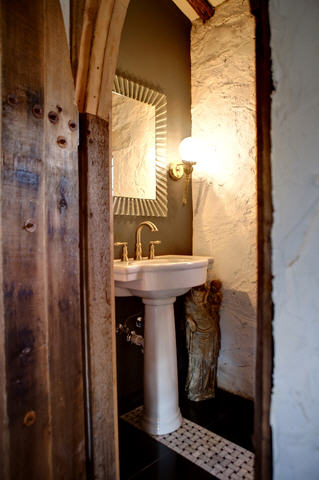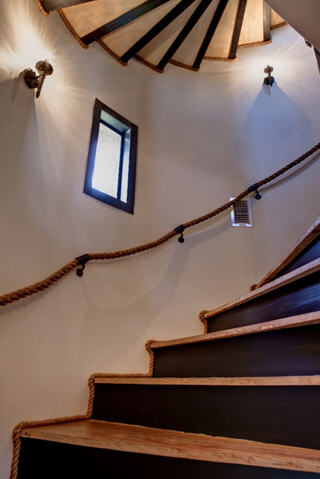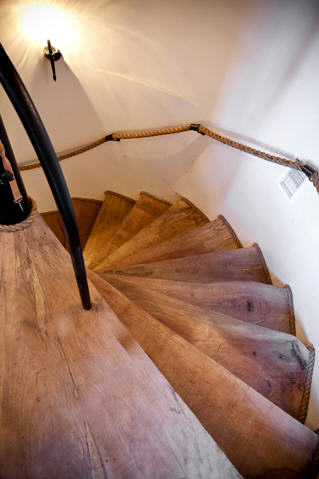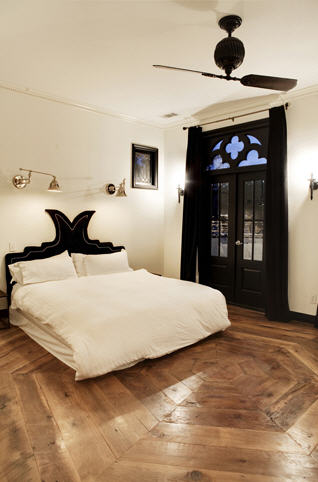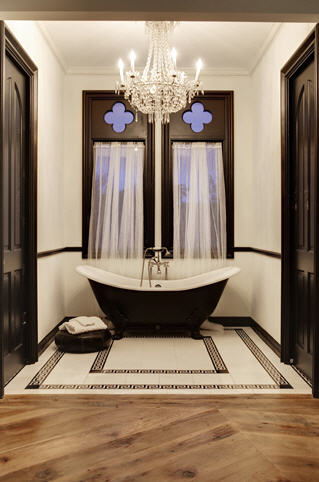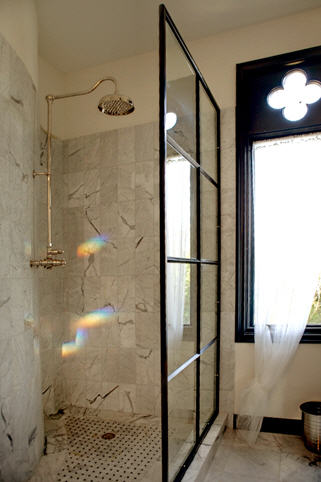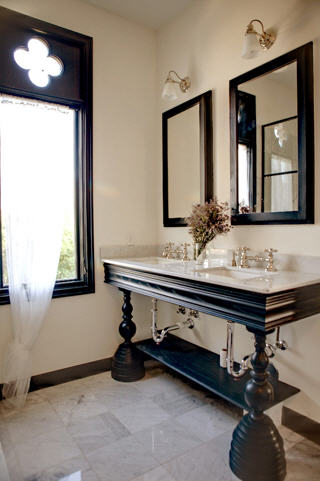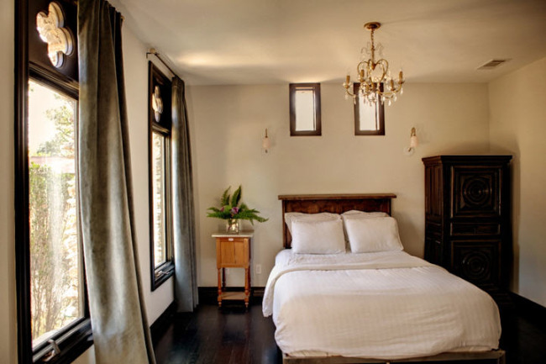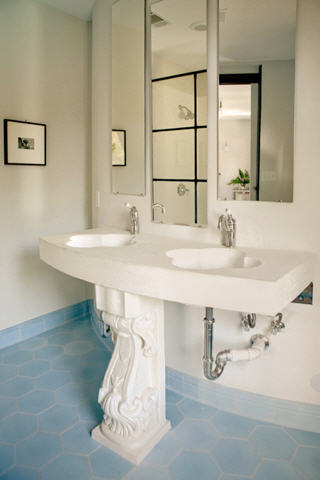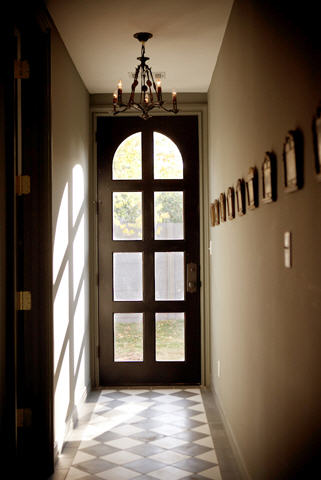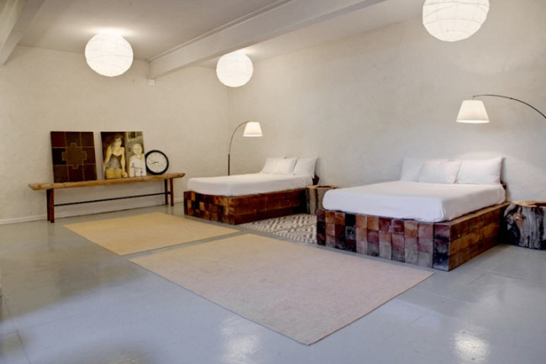Displaying posts labeled "Rustic"
Ina & Matt
Posted on Tue, 25 May 2010 by KiM
I had a very VERY busy long weekend filled with driving furniture across the city, painting, hanging shelves, organizing my clothes and helping cats #8 and #9 adapt to living at my house. I wasn’t sure I was going to have time to get a post ready for Tuesday but it’s so freaking hot here (34°C with the humidity and it’s 8:09 pm Monday night) that I need a short break. I found some interior design works of Netherland-based Studio Ina-Matt in a magazine recently (can’t remember which one – I bought a stack of them when I hung out with my sister at the hospital a few weeks ago when her husband had a brain tumour removed) and their website is under mostly construction so I don’t really have any background on them. Doesn’t really matter as these photos speak for themselves. Their kitchens are divine, ones that I have only seen in my dreams I’m telling ya. Rustic and totally gorgeous. Perfectly understated.
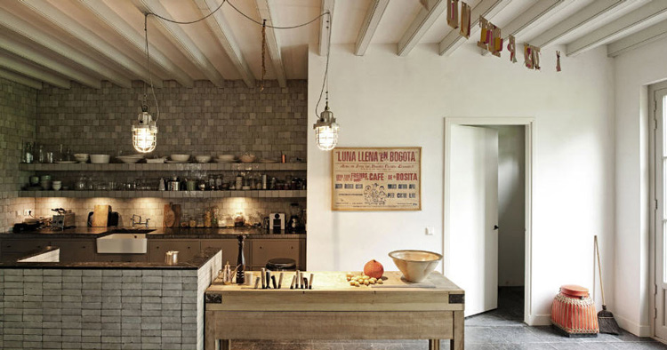
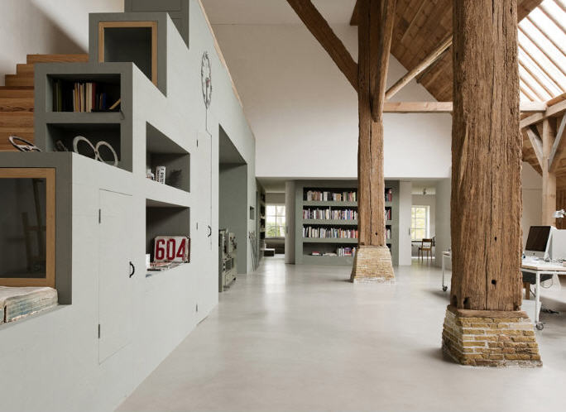
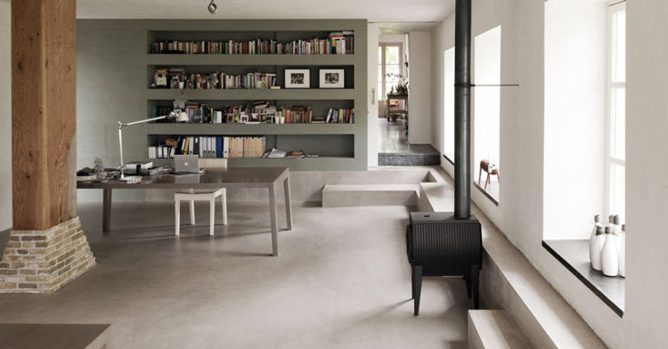
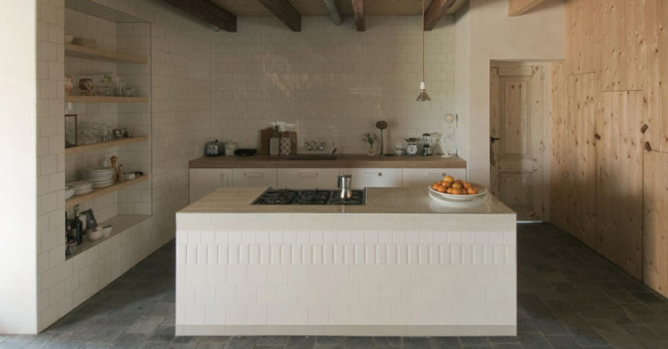
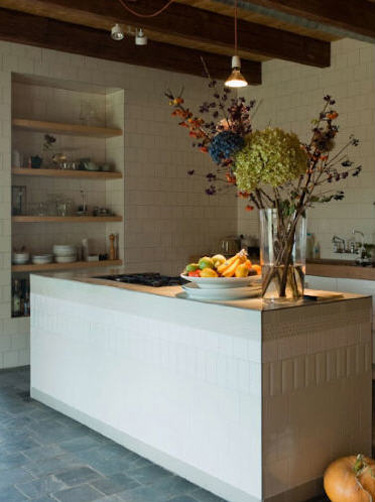
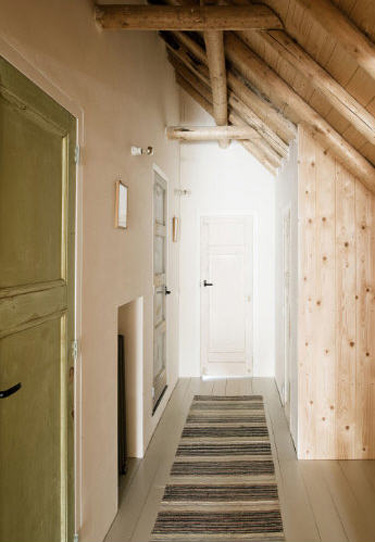
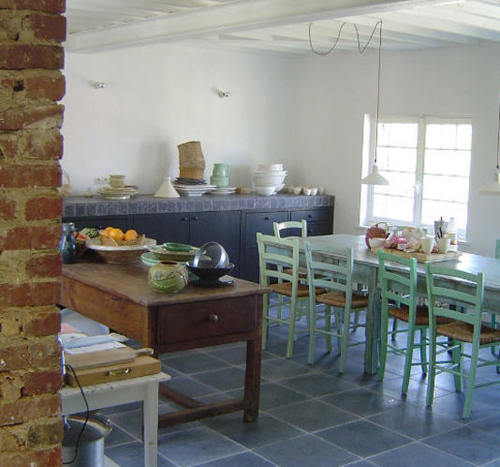
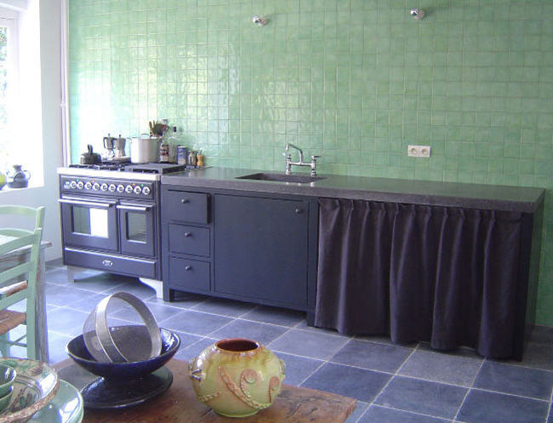
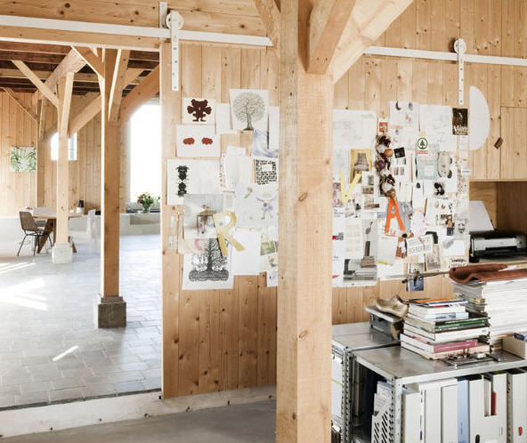
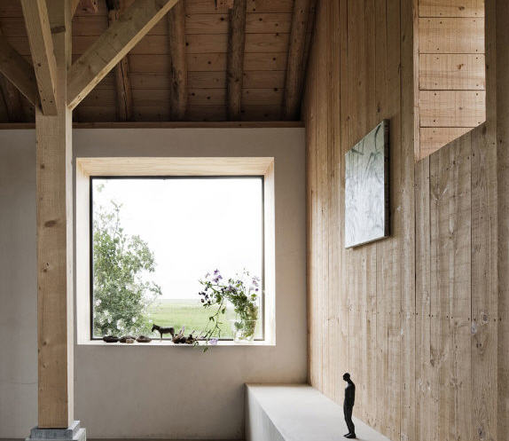
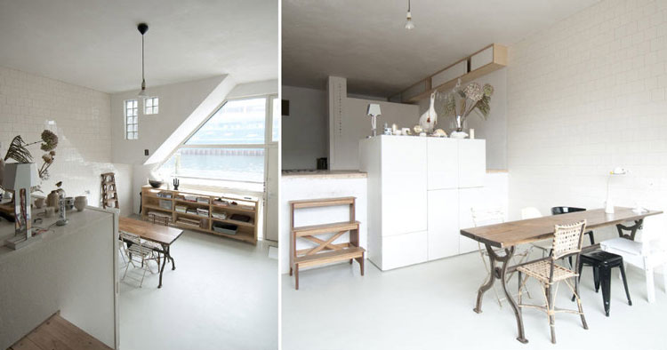
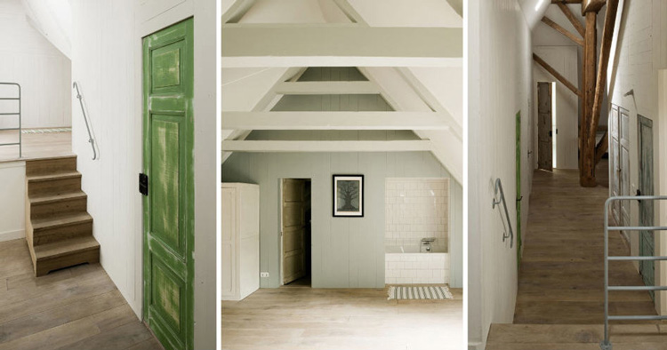
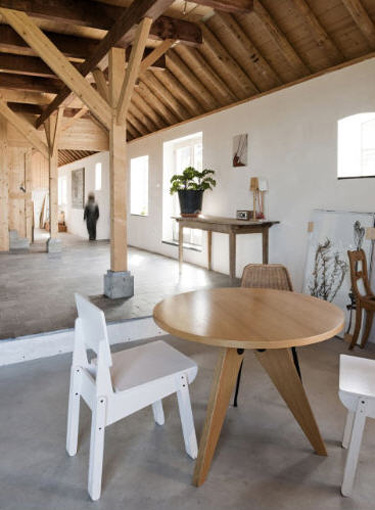
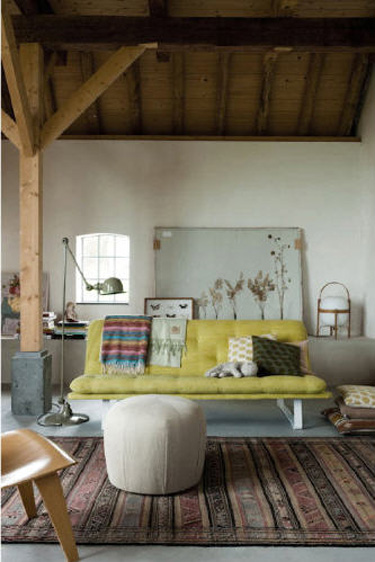
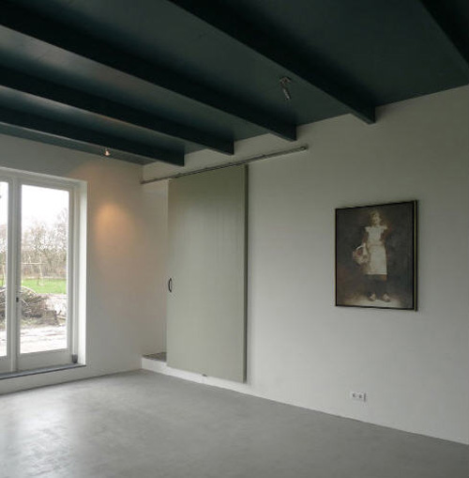
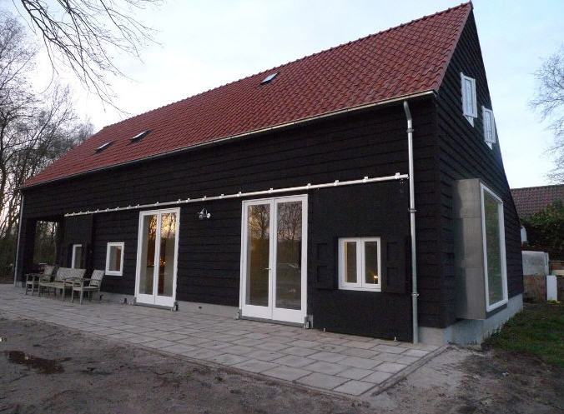
A glimpse of paradise
Posted on Tue, 11 May 2010 by KiM
We’ve had terribly cold weather here in Ottawa for the last few days so I think it’s time to take a little trip. I’m thinking about a riad in the Medina of Marrakech. Problem is if I ever visited this home I’d without a doubt NEVER leave. Every detail is simply stunning. This is what paradise looks like in my dreams.
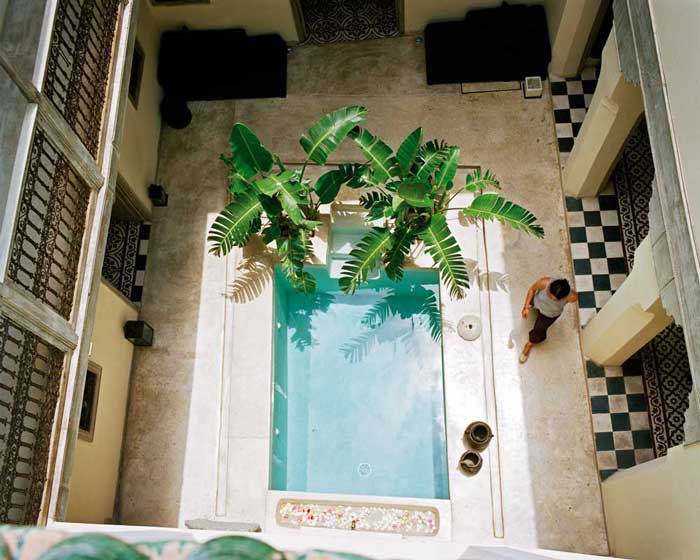
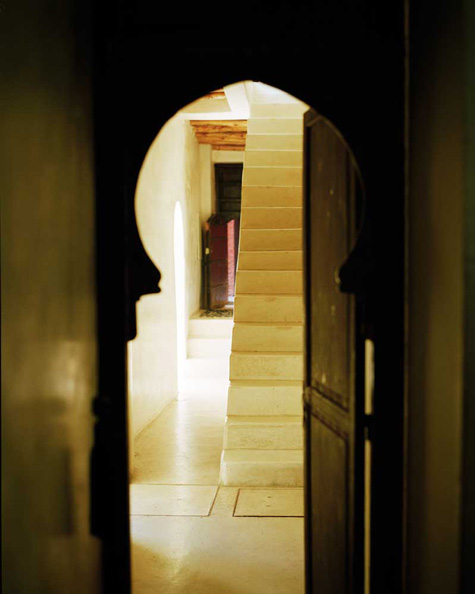
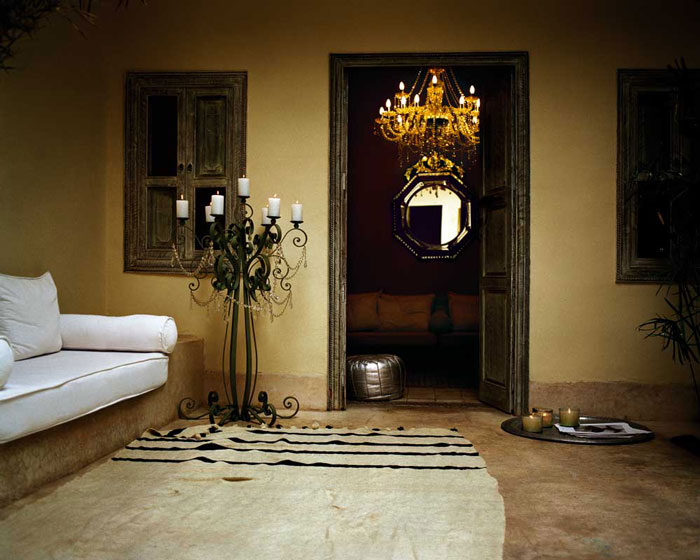
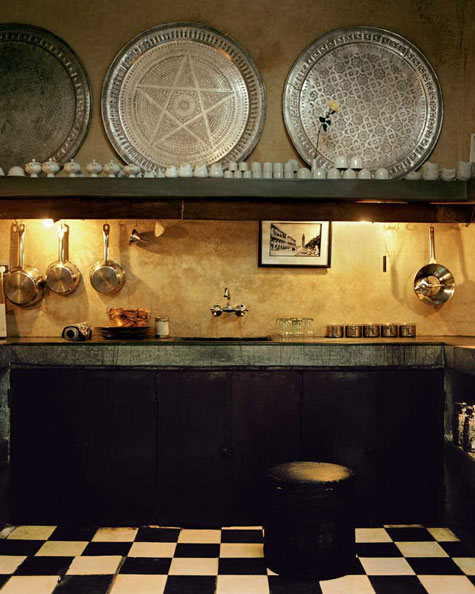
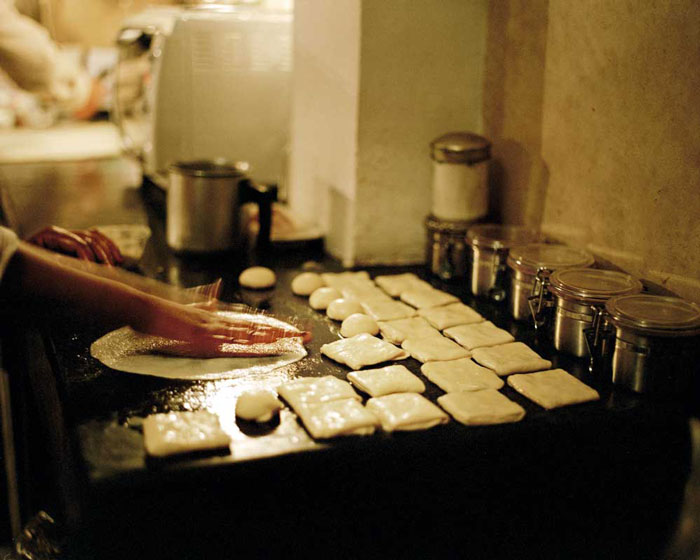
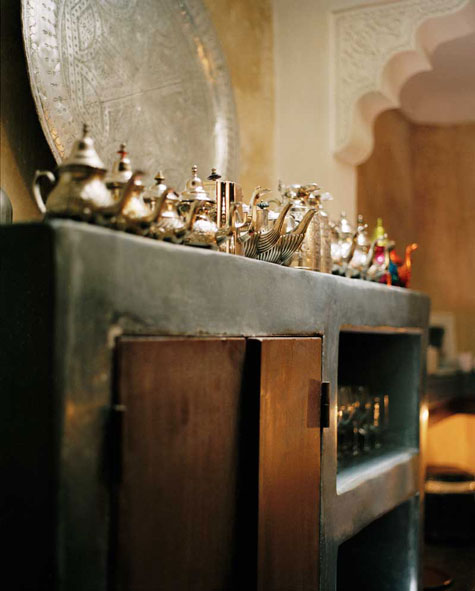
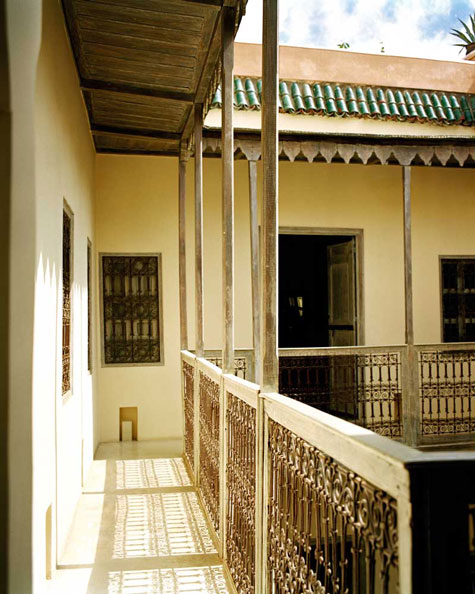
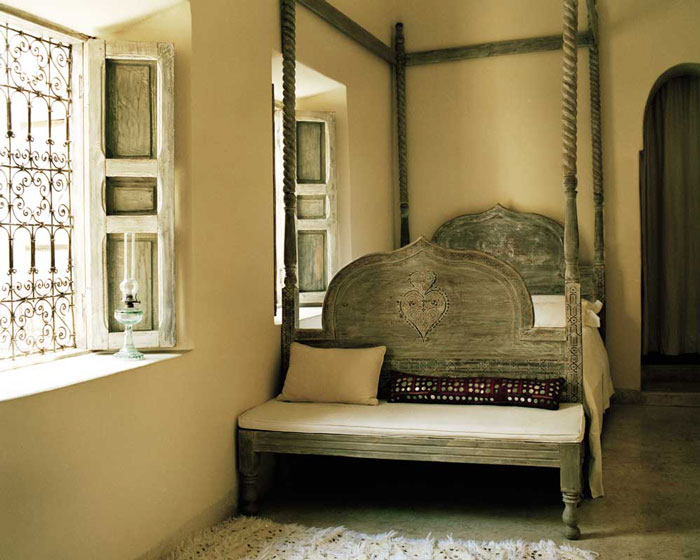
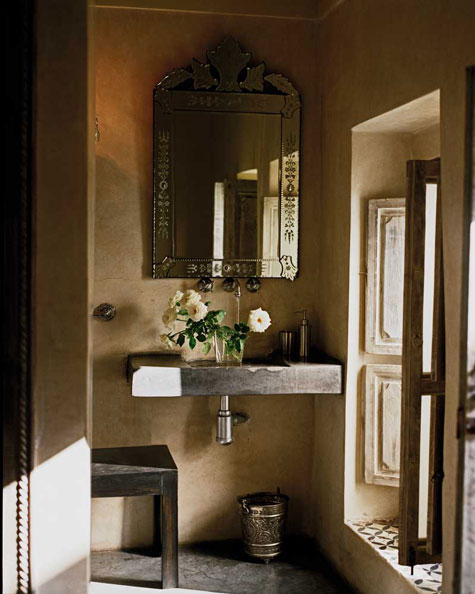
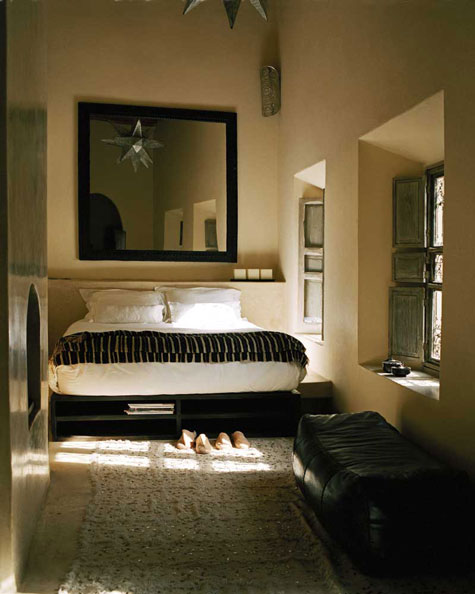
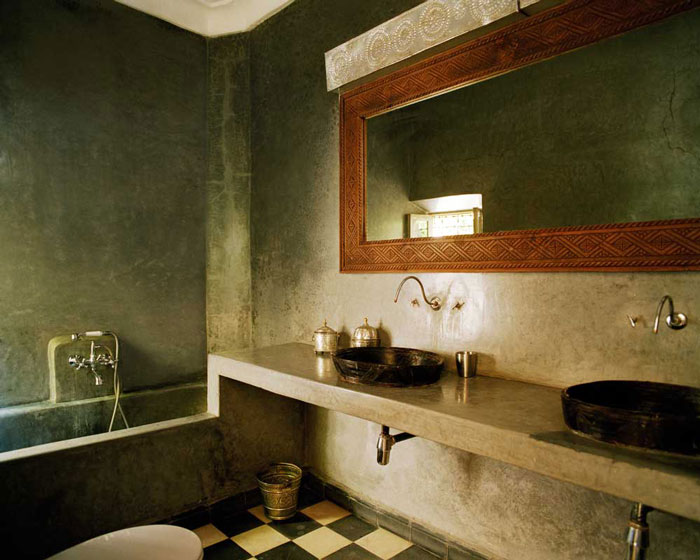
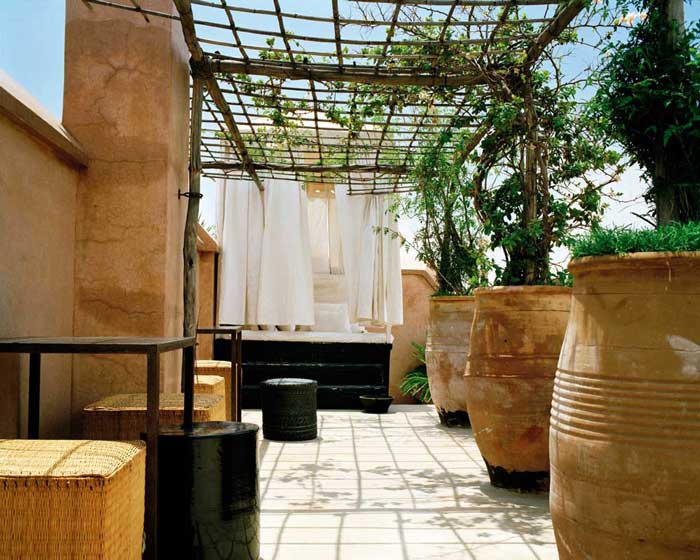
(Photos by Paola Miozza via Marie Claire Italy)
Aptos retreat
Posted on Tue, 4 May 2010 by KiM
Melissa of CCS Architecture emailed the other day with some photos of an INCREDIBLE retreat in Aptos, California designed for a couple with 6 children. Located on 20 acres, the property (with ocean and mountain views) includes 2 primary buildings. The first is a 2800-square-foot main house that is composed of a ‘live building’ and a ‘sleep building’ that overlap at their roofs to create a linkage and sheltered outdoor space. The second is the Barn, a 1600-square-foot, rusted steel warehouse outfitted for use as the property’s “clubhouse.” The first floor is set up for ping pong and large-screen TV watching, and houses surfboards and other recreational beach equipment. The loft level is set up with a billiard table and sofa beds all around for additional slumber party needs. Folks, this sounds an awful lot like my dream home. And after devouring the photos below, this looks like my dream home. Brace yourselves…..
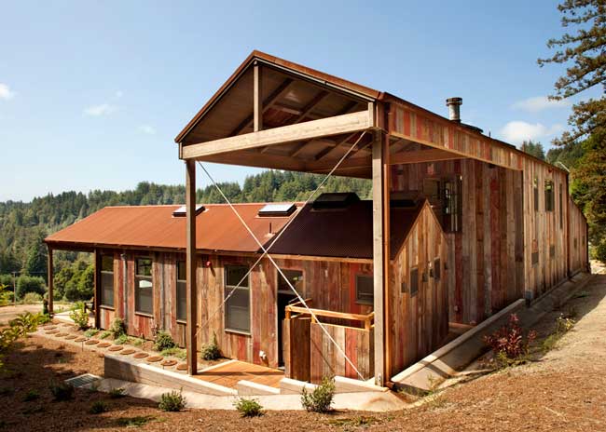
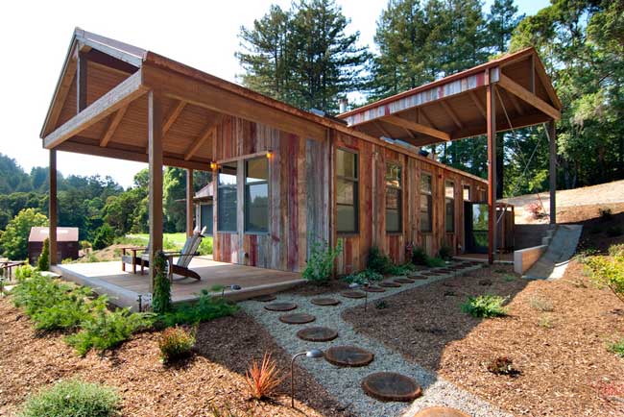
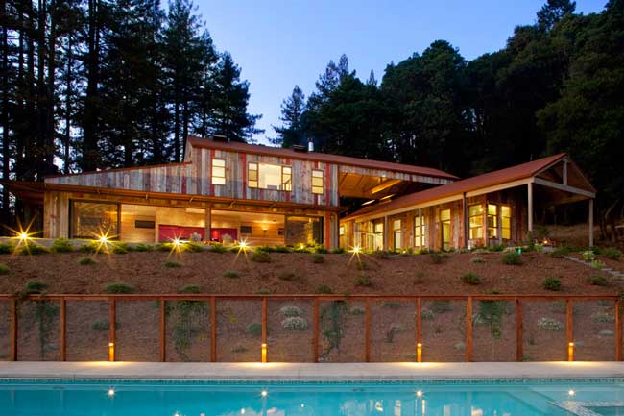
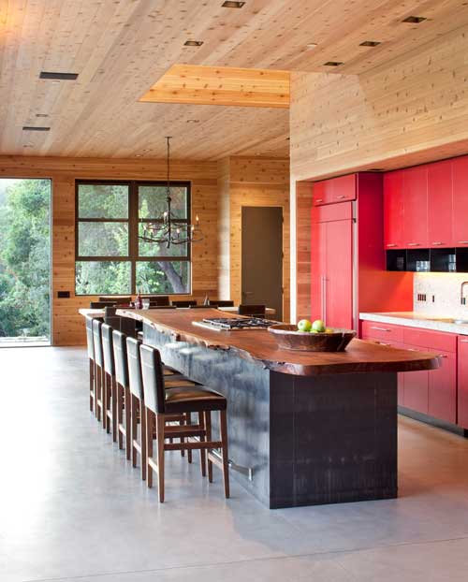
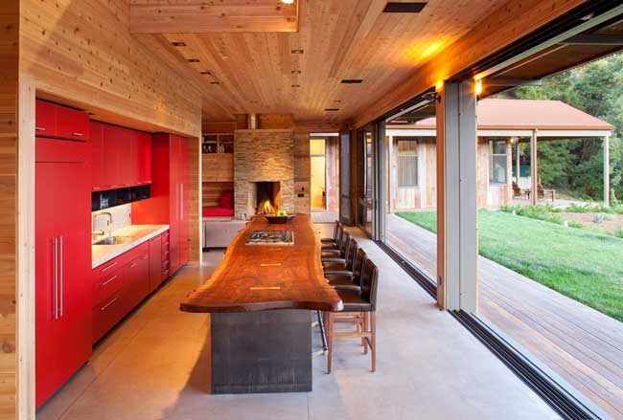
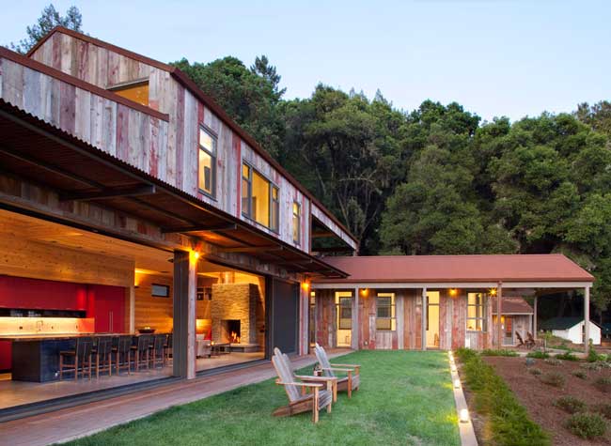
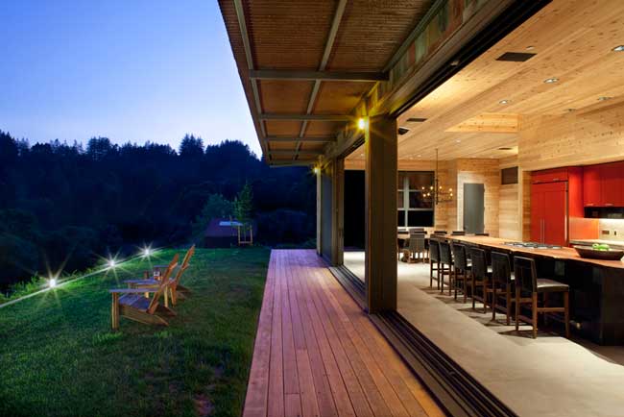
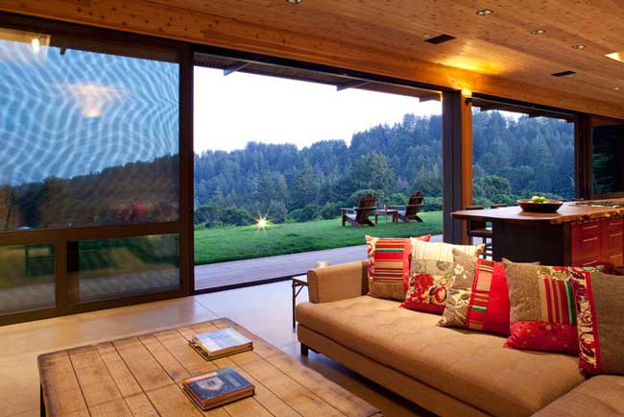
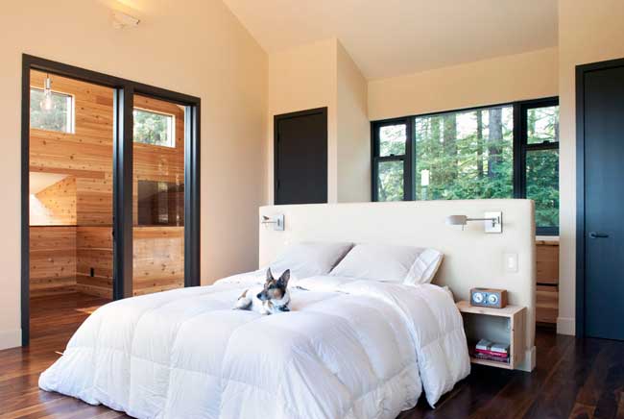
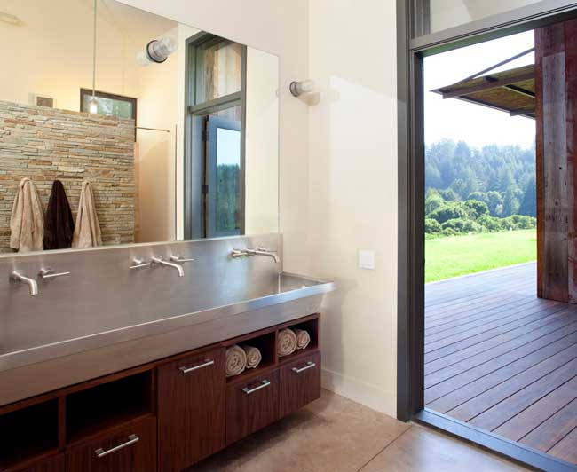
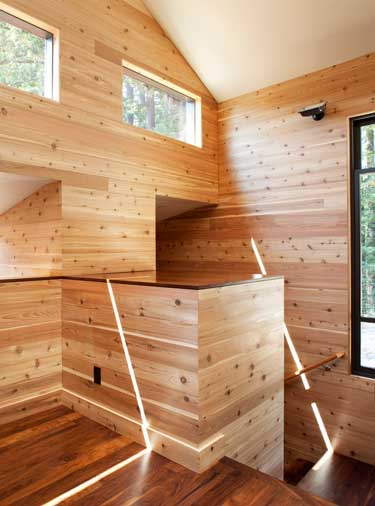
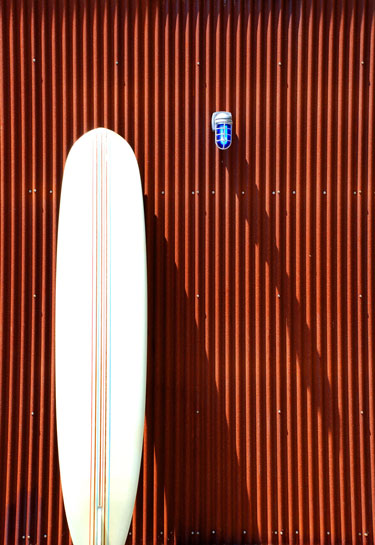
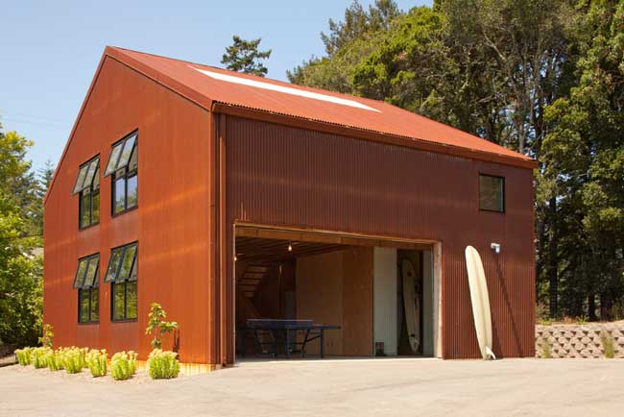
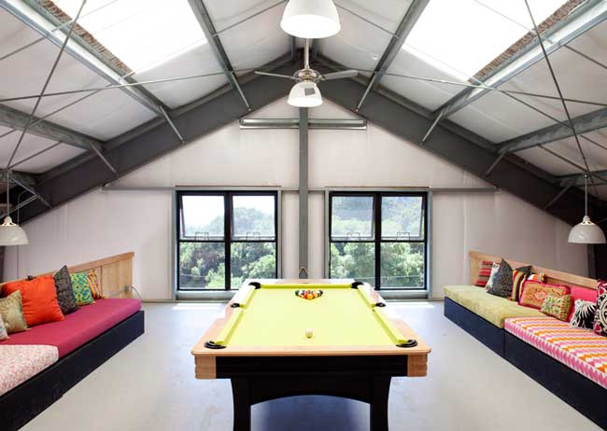
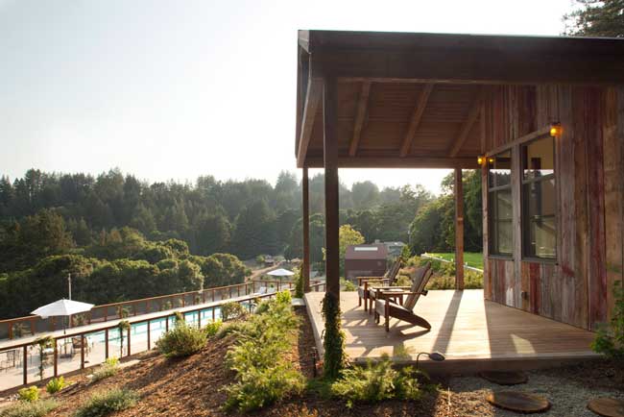
Richard Goullet
Posted on Tue, 30 Mar 2010 by KiM
May I interest you in a little trip to the south of France this afternoon? Lord knows Jo and I can use a little voyage away from reality (and blog problems, which we think may be fixed now). Here are some simply stunning photos from the portfolio of interior decorator Richard Goullet. The architecture and decor takes you to another era – so authentic and rustic. I am suddenly craving some bread, cheese, grapes and a big glass of red wine.
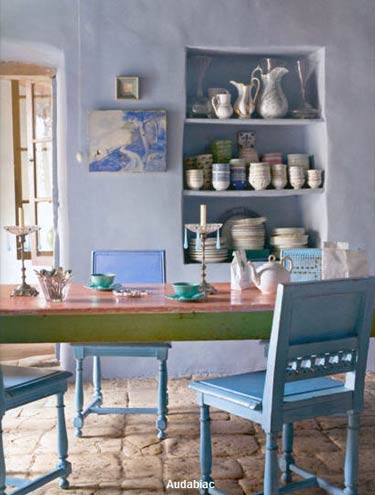
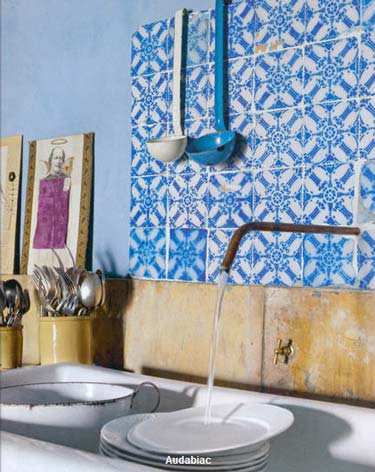
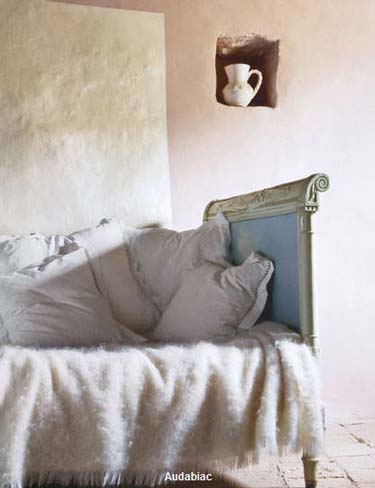
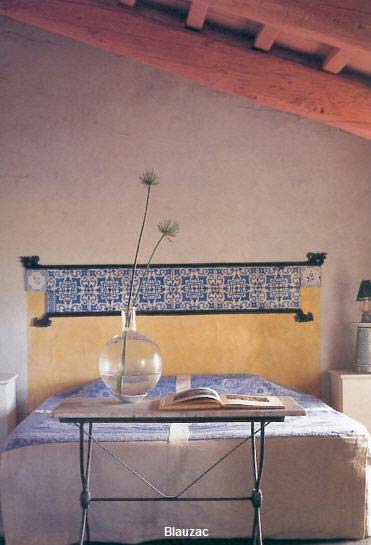
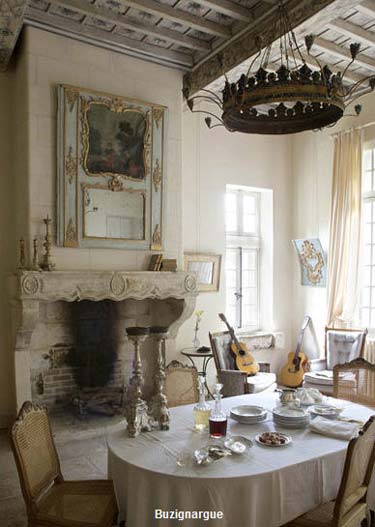
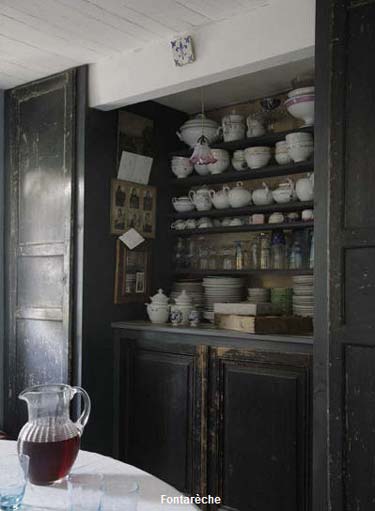
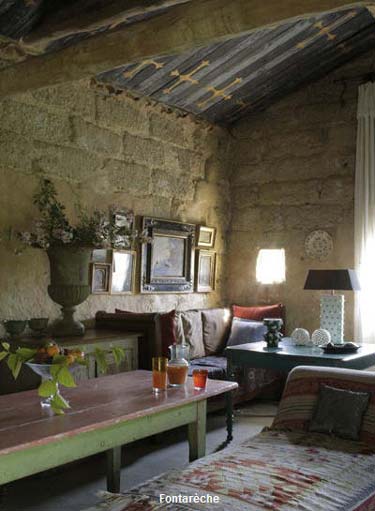
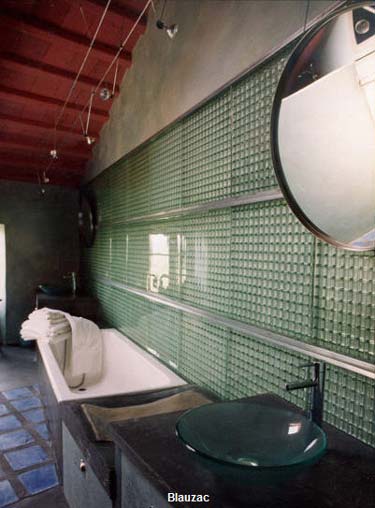
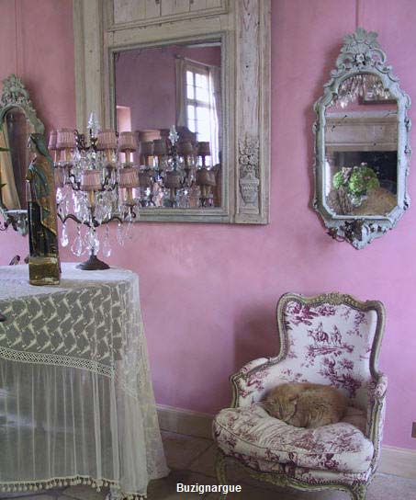
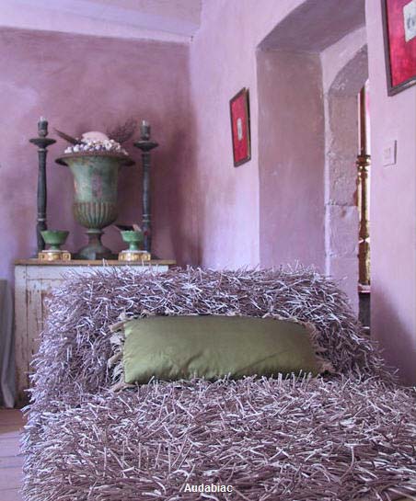
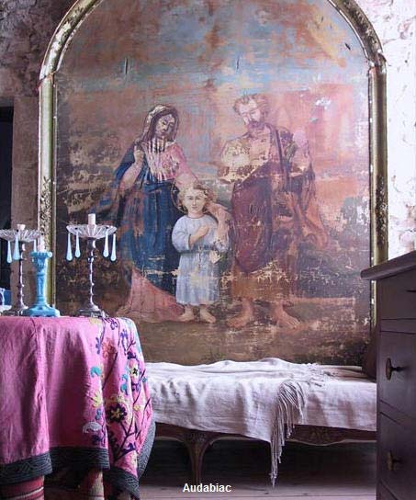
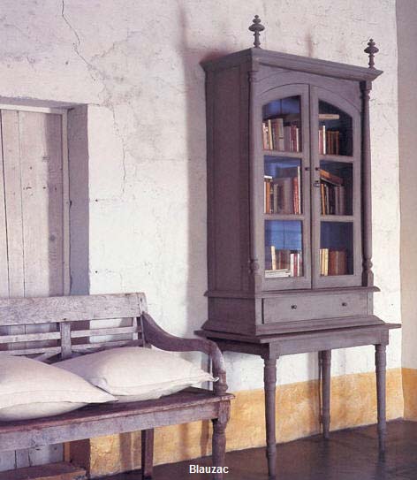
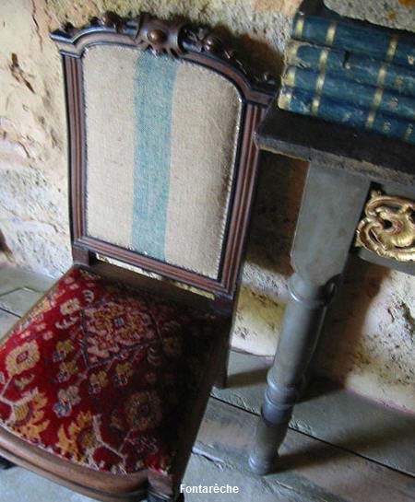
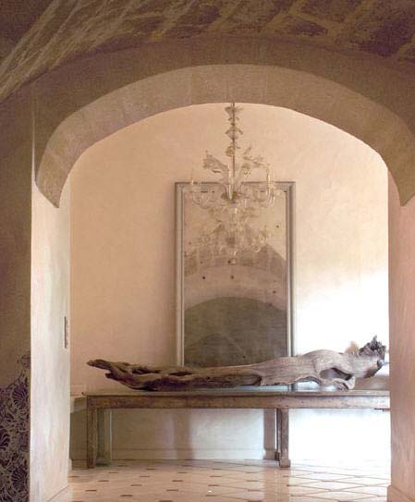
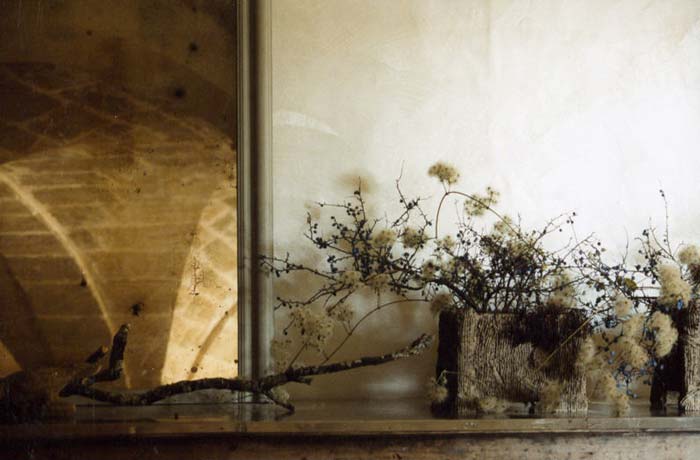
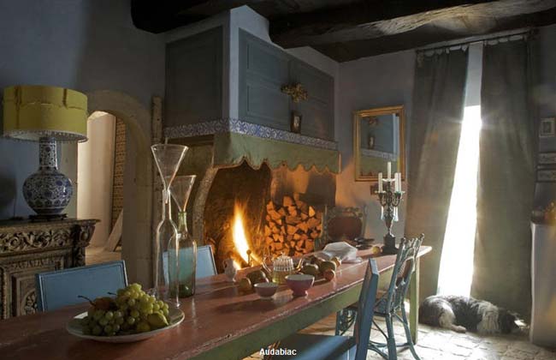
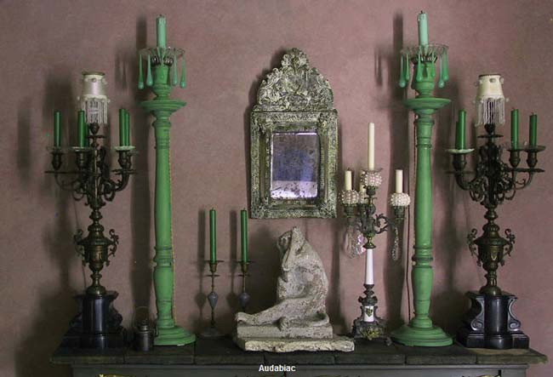
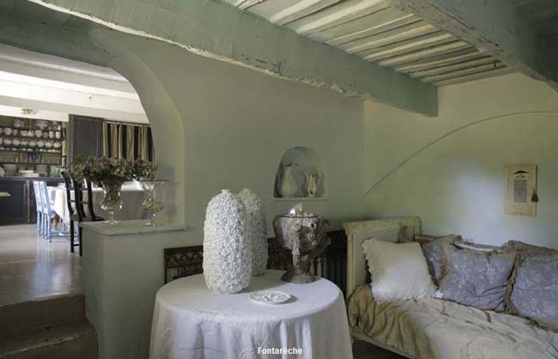
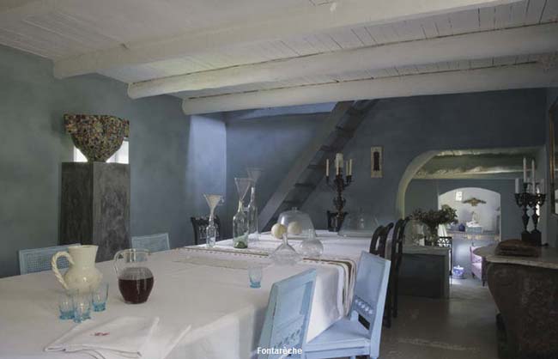
A church turned castle
Posted on Tue, 23 Feb 2010 by KiM
Yes, that’s right. How creative must someone be to convert a church into a castle? Tammy emailed us about this INSANE home in Austin, Texas that was the creation of her friends Priscilla Glover and Ivan Spaller of Urban Nature Inc. It was formerly a mission style church built in 1925, and Urban Nature Inc. decided to modernize it with a bit of rock and roll while keeping some old world touches. Talk about a party house! Tammy is their realtor and has since sold the church, but stay tuned tomorrow for another project of theirs just down the road (that is for sale last I heard).
