Displaying posts labeled "Shelving"
Curves and contrasts in Paris
Posted on Tue, 5 Aug 2025 by midcenturyjo
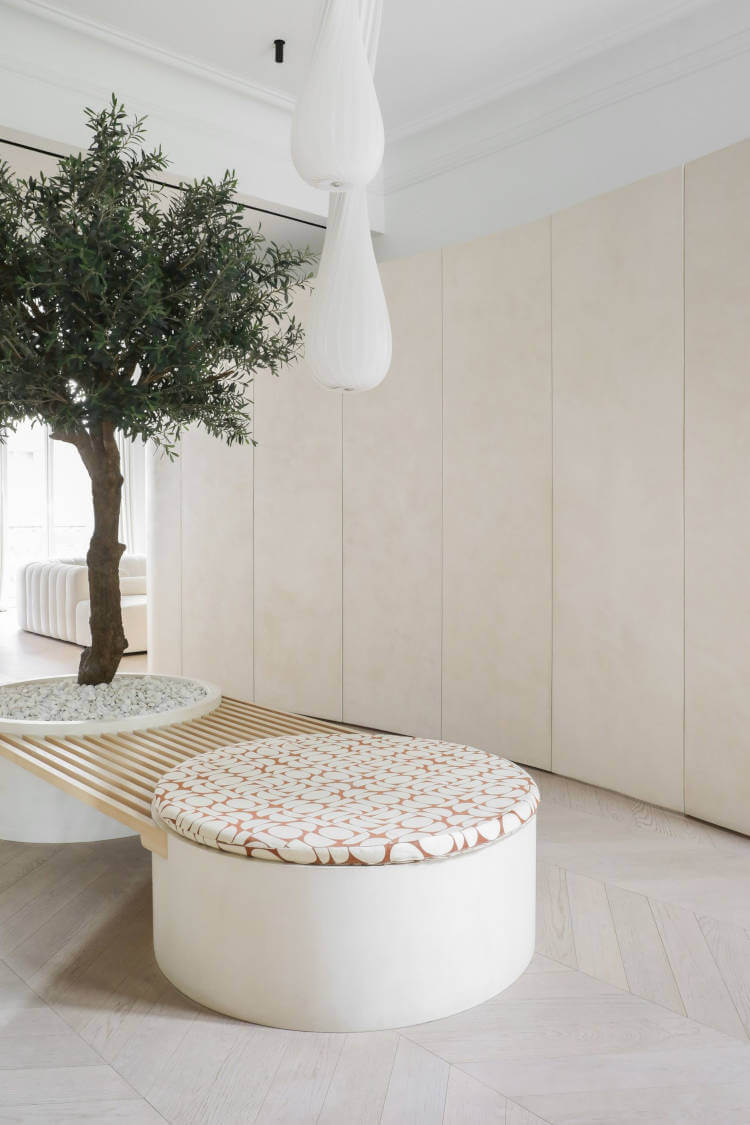
In this 217 m² Parisian apartment, Heju reinterpreted Haussmannian tradition with bold forms and organic design. A sweeping built-in unit runs through the space, shifting from entry storage to bookshelf, kitchen cabinetry, and even hiding the master suite entrance. Nordic elements appear in the Douglas pine and Calacatta Viola marble kitchen, while soft arches and curved volumes shape the guest room and bathrooms. The main suite offers a calming palette, sculptural detailing and a sense of playful elegance.
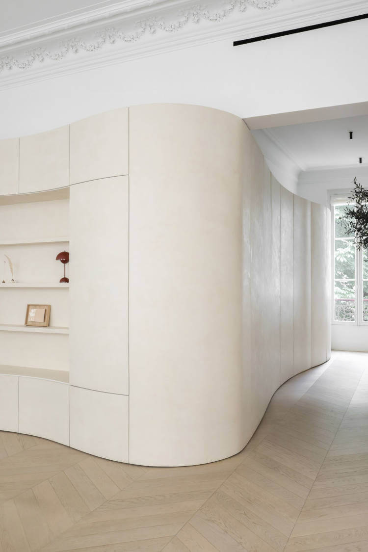
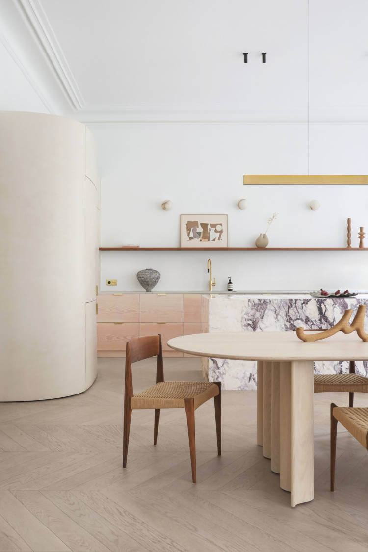
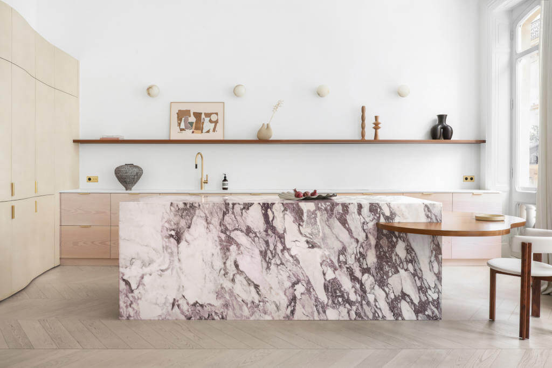
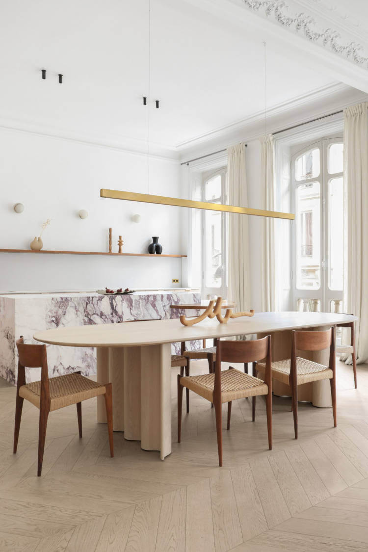
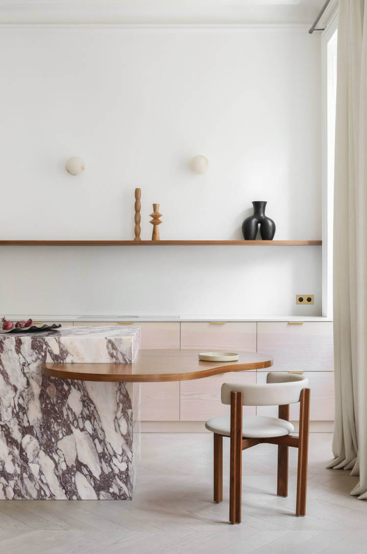
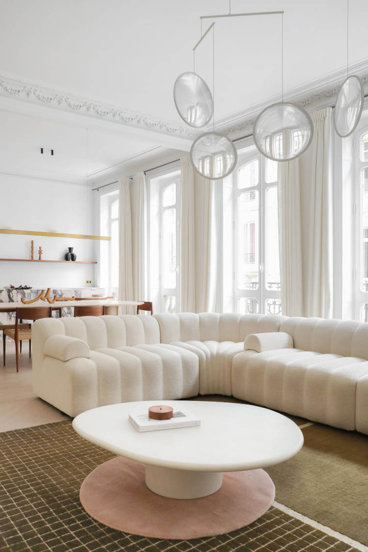
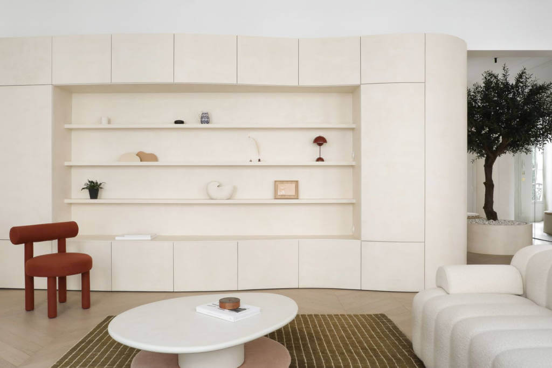
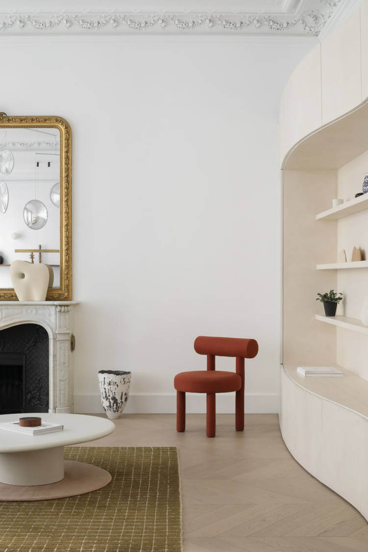
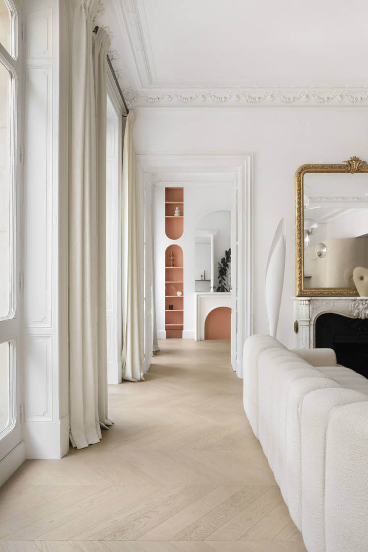
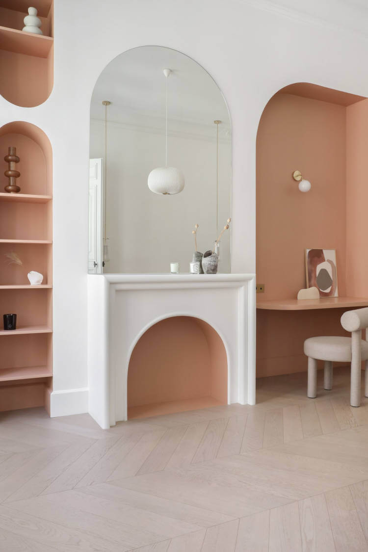
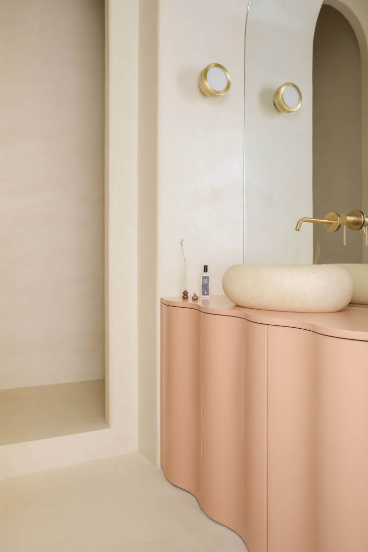
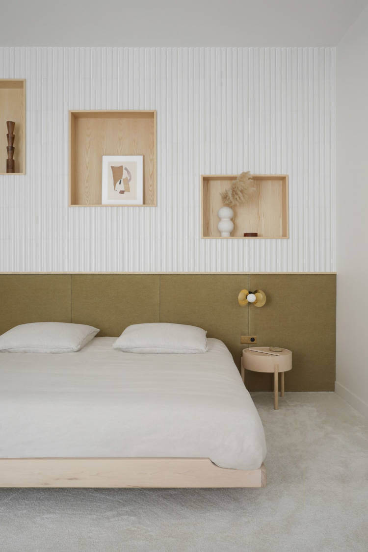
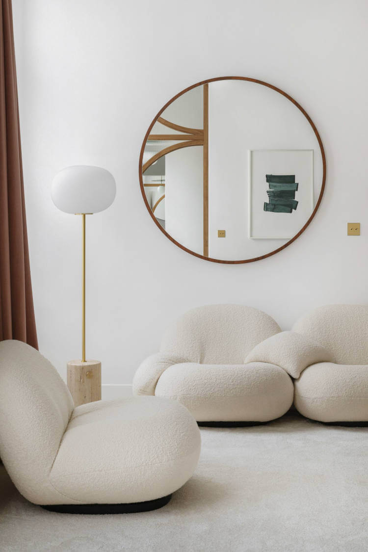
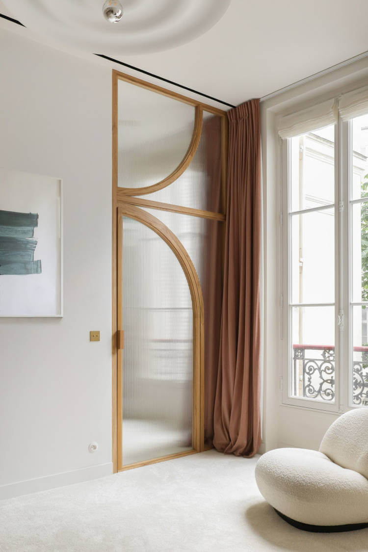
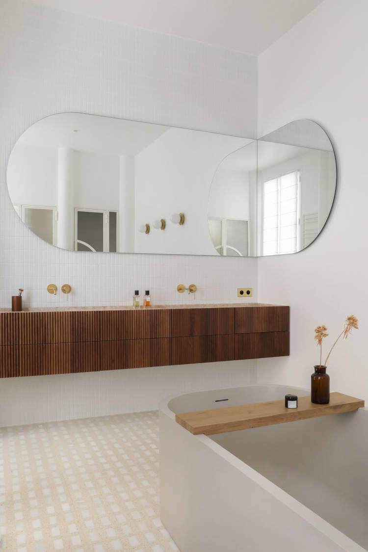
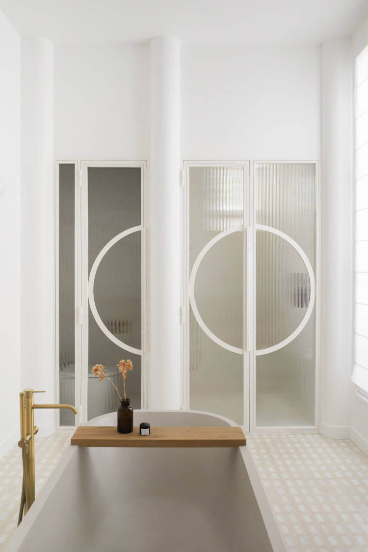
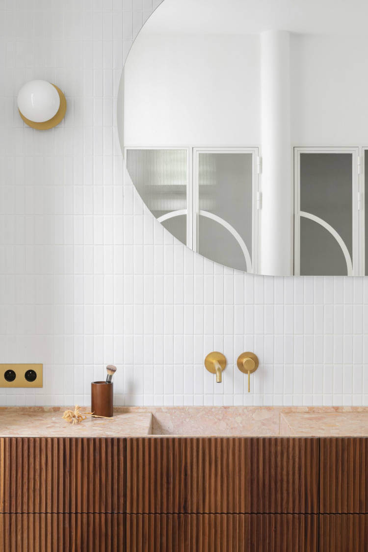
Working on a Saturday
Posted on Sat, 2 Aug 2025 by midcenturyjo
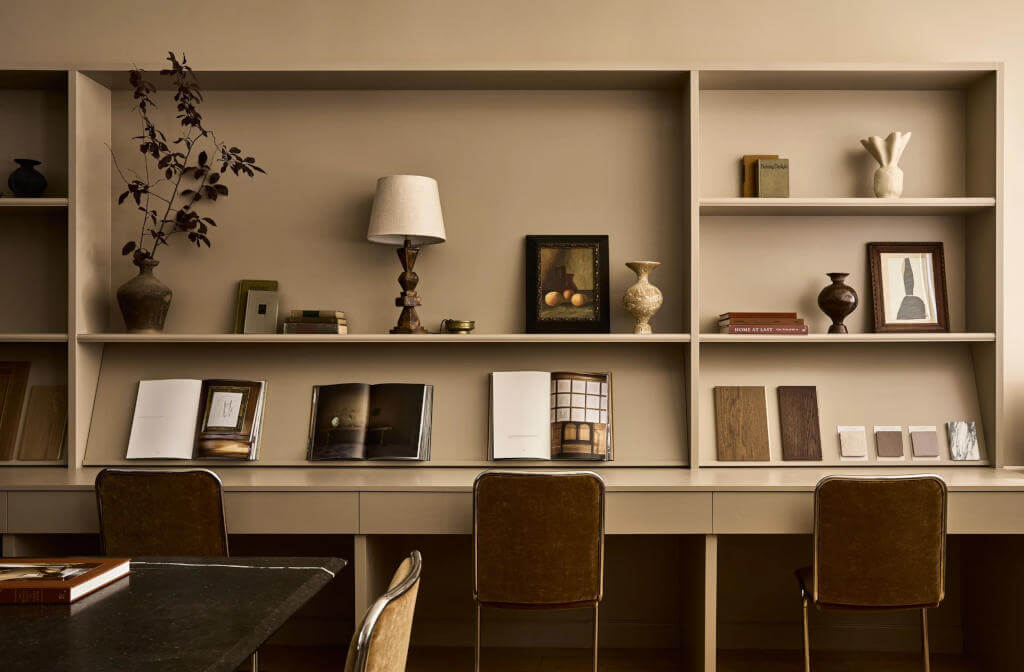
It’s like I say week in week out. If you have to drag yourself into work on a weekend it helps if it’s somewhere stylish and you can’t get any more stylish than a designer’s own spaces. LND Studio by Lauren Nelson.
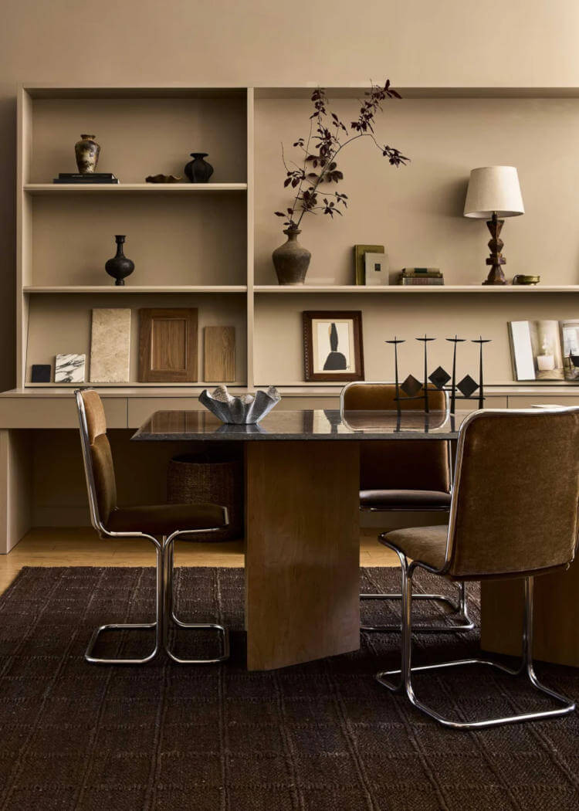
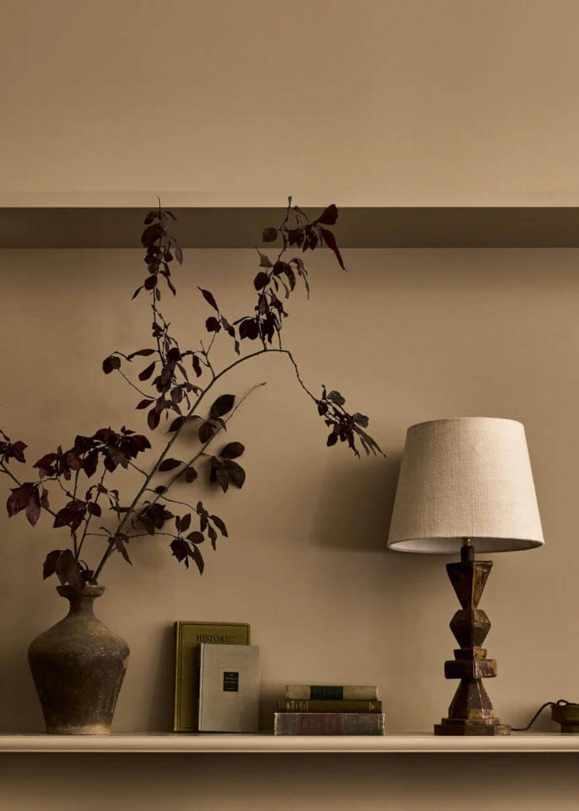
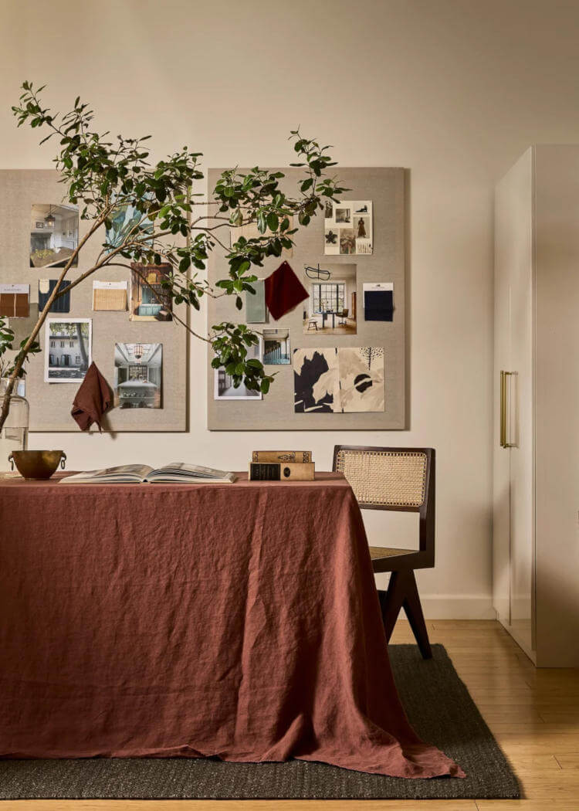
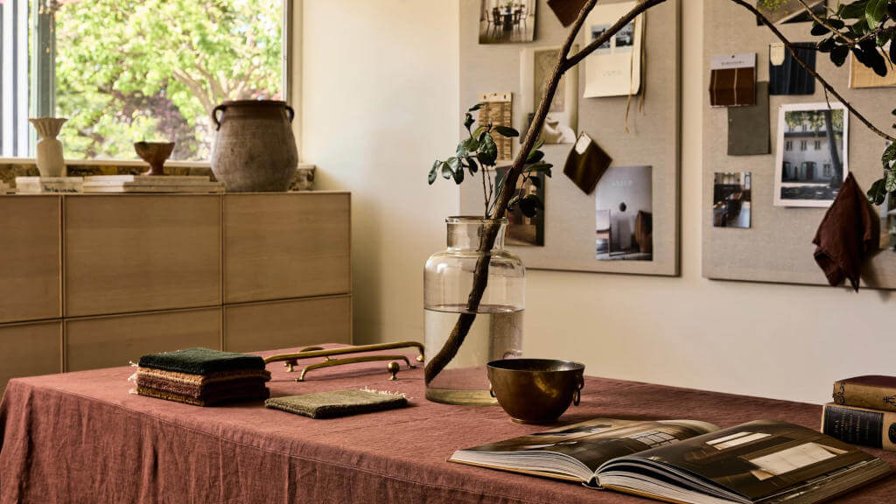
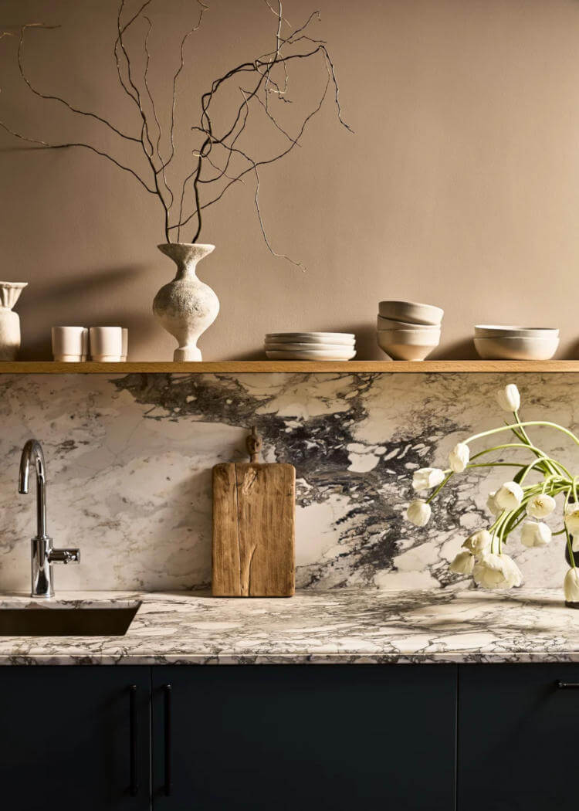
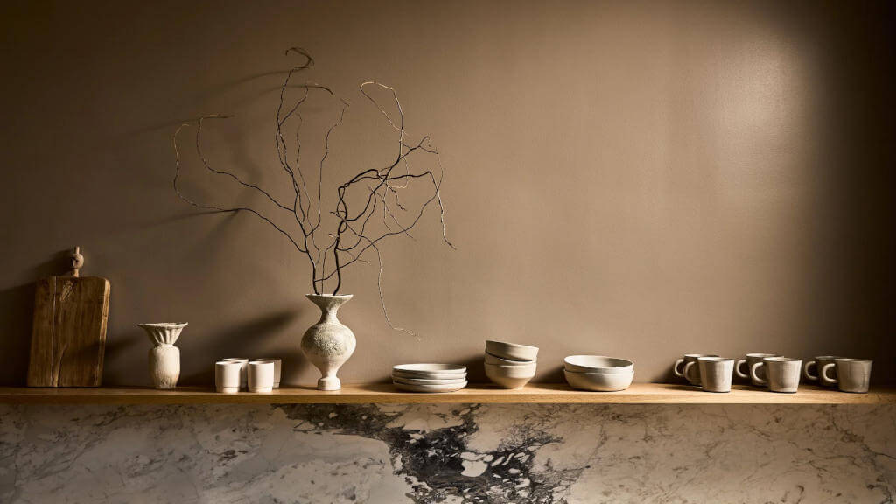
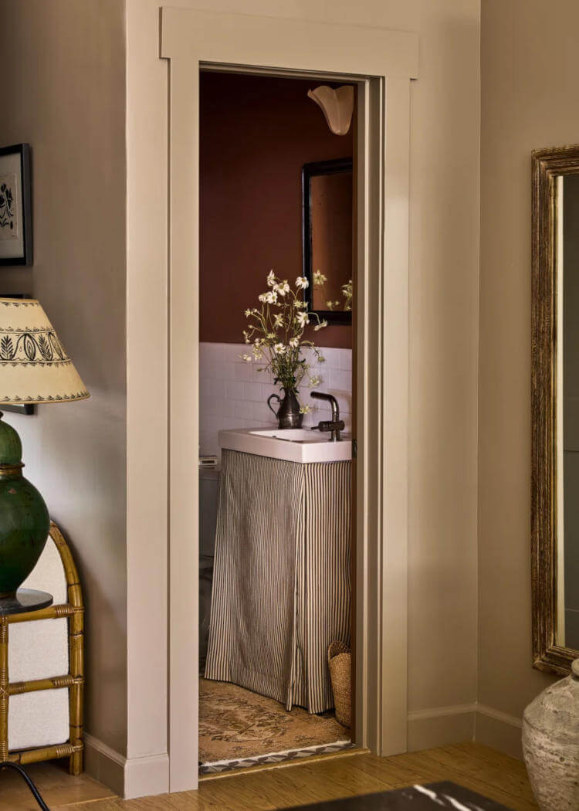
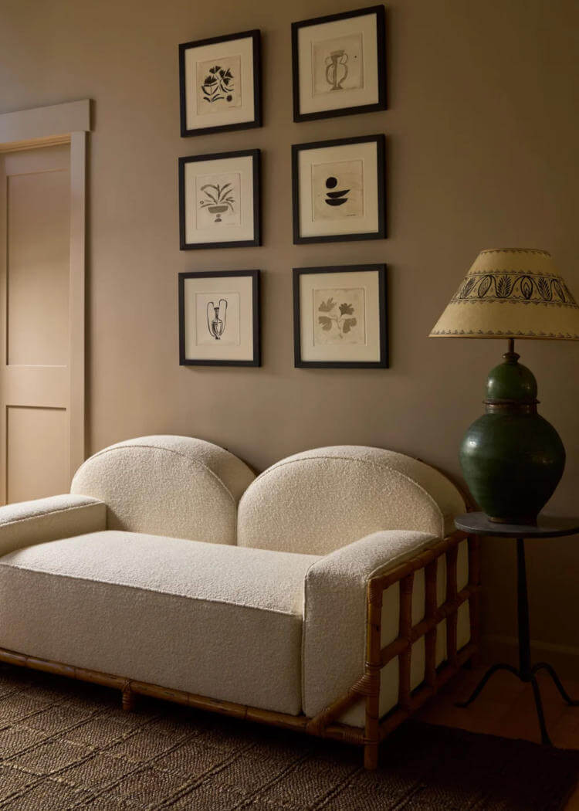
70s sophistication in Marseille
Posted on Wed, 30 Jul 2025 by midcenturyjo
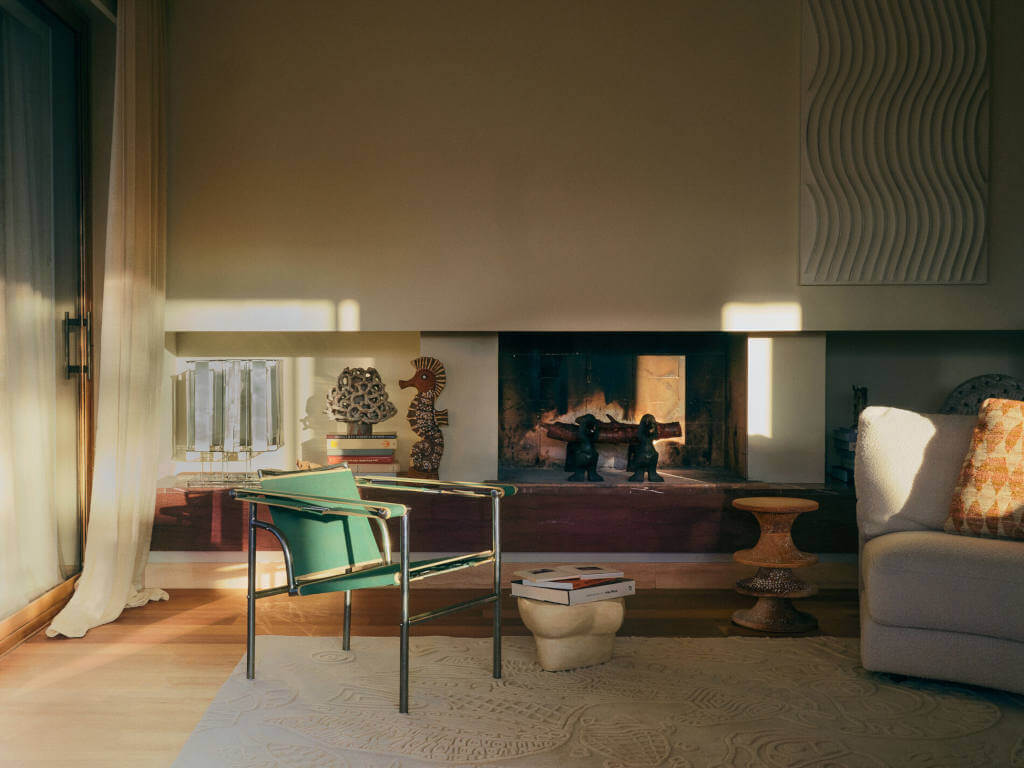
This striking 1930s villa on Marseille’s Corniche Kennedy has been reimagined by Dorothée Delayeas as a soulful retreat where Mediterranean views meet a 1970s spirit. The design preserves the home’s soul while introducing a fresh, contemporary touch. The interiors are all about light and texture while curated vintage pieces meet bold artworks. With layered terraces and a garden immersed in Mediterranean flora the house feels like a luminous, personal escape in the heart of the city.
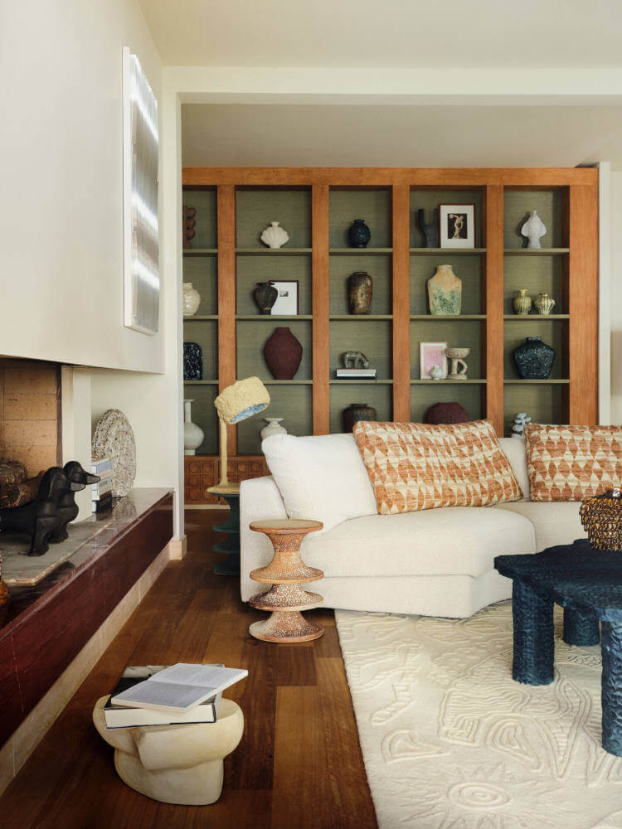
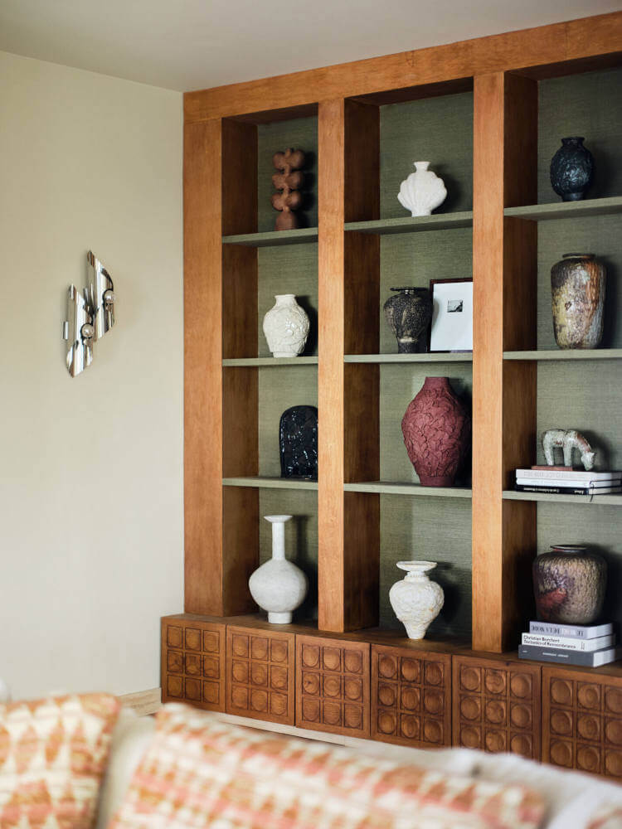
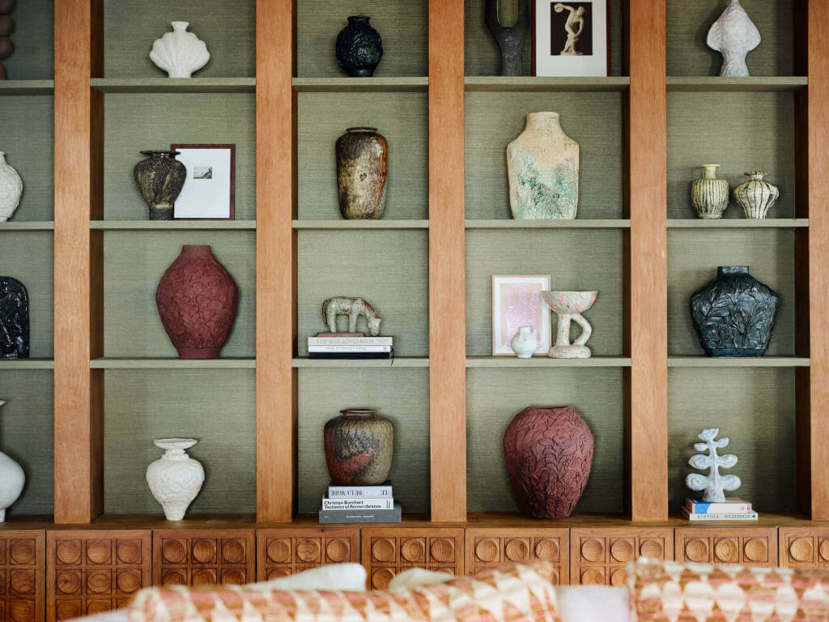
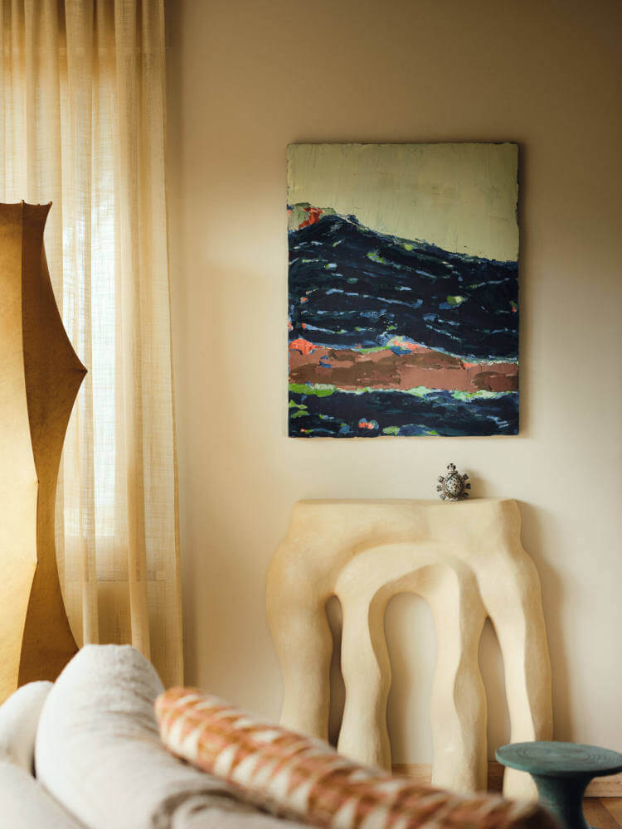



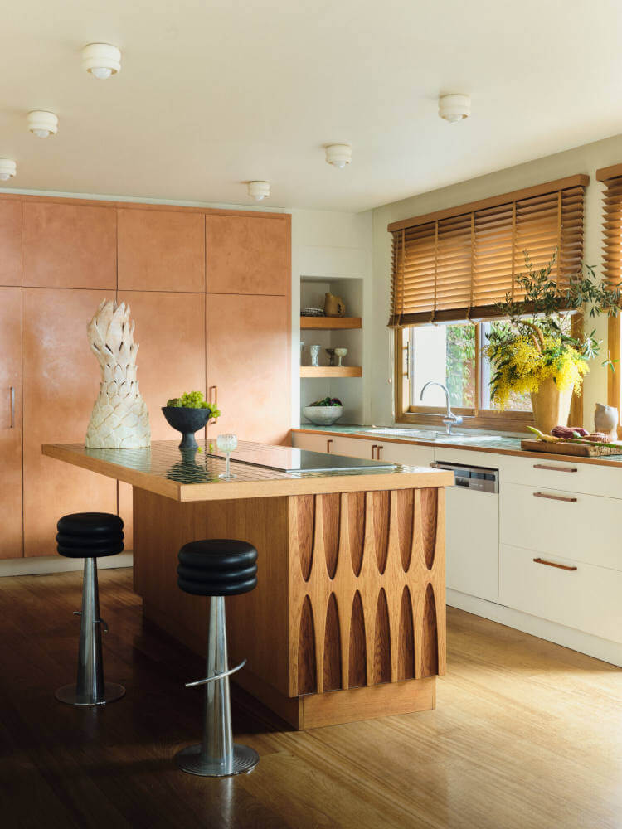


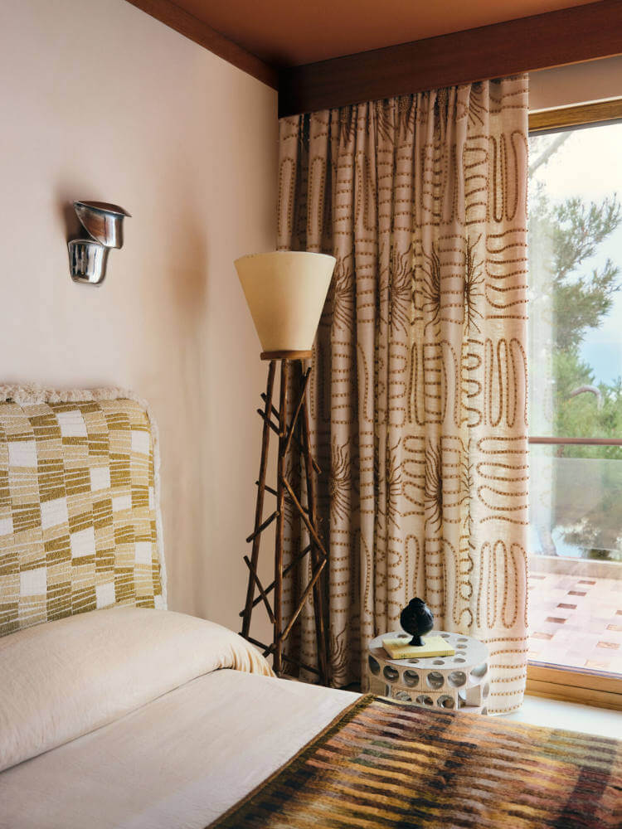
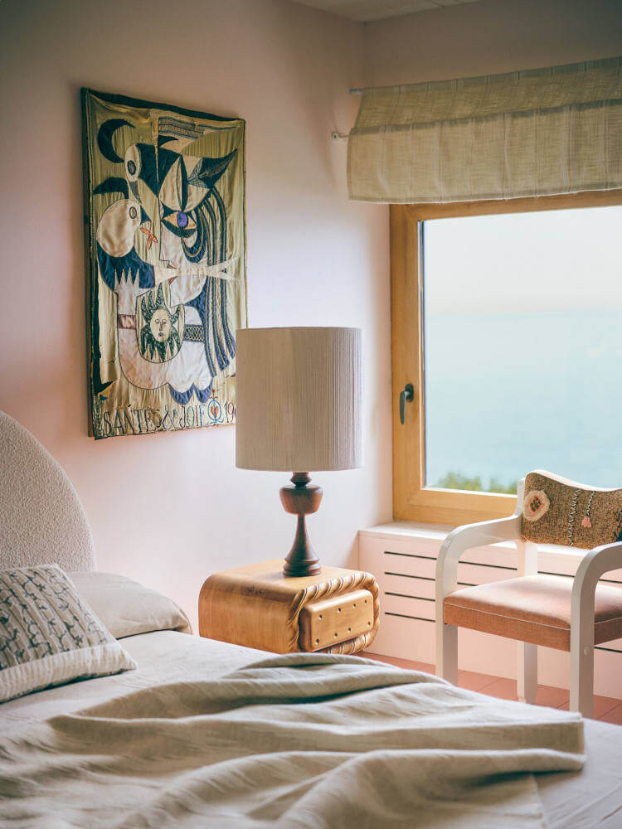




Photography by Pauline Chardin.
Working on a Saturday
Posted on Sat, 19 Jul 2025 by midcenturyjo

It’s like I say week in week out. If you have to drag yourself into work on a weekend it helps if it’s somewhere stylish. Acqua di Parma, Saint-Tropez by Dorothée Meilichzon of CHZON.











Maison Roslyn
Posted on Tue, 15 Jul 2025 by KiM

Following the request of a young family in Montreal, the Roslyn project aimed to redesign their residence to optimize the space around the home, while connecting the living spaces and reorganizing the bedrooms upstairs. To achieve harmony and fluidity between the rooms, openings were created and enlarged, establishing a visual and physical link between the kitchen and the dining room, and continuity between the living room and the foyer. Upstairs, the bedroom has been designed as a master suite integrating an office space, a bathroom and a wardrobe behind the bed.
I continue to be amazed at the ability of Montreal architects to create so much light and sense of space in typically narrow, dark homes (that often have homes attached on both sides and lack the ability to easily add windows). Catherine Aubin and Catherine Potvin of design firm Catherine Catherine are new to me and now on my must-watch list. I am OBSESSED with that 2 story foyer with fireplace and bookshelves situation. Photos: Raphaël Thibodeau.





















