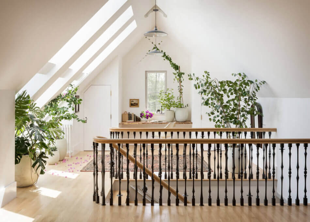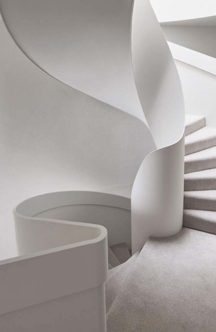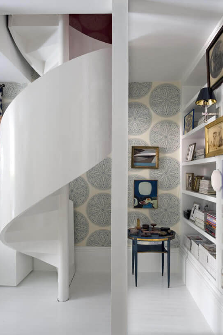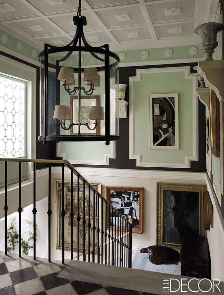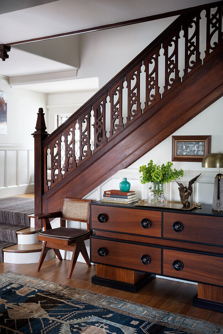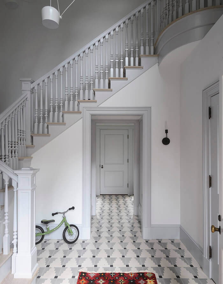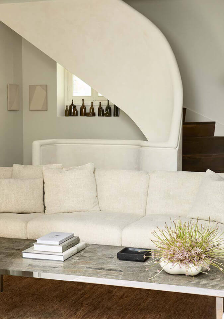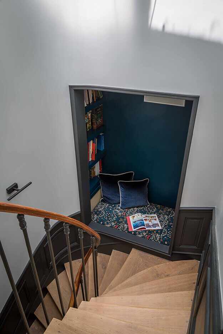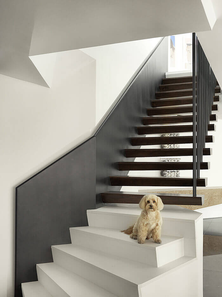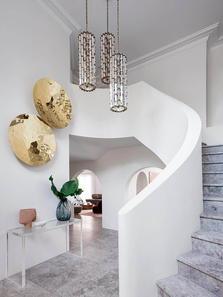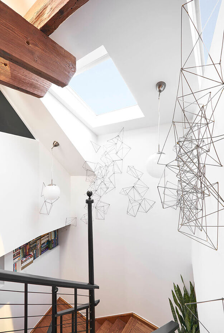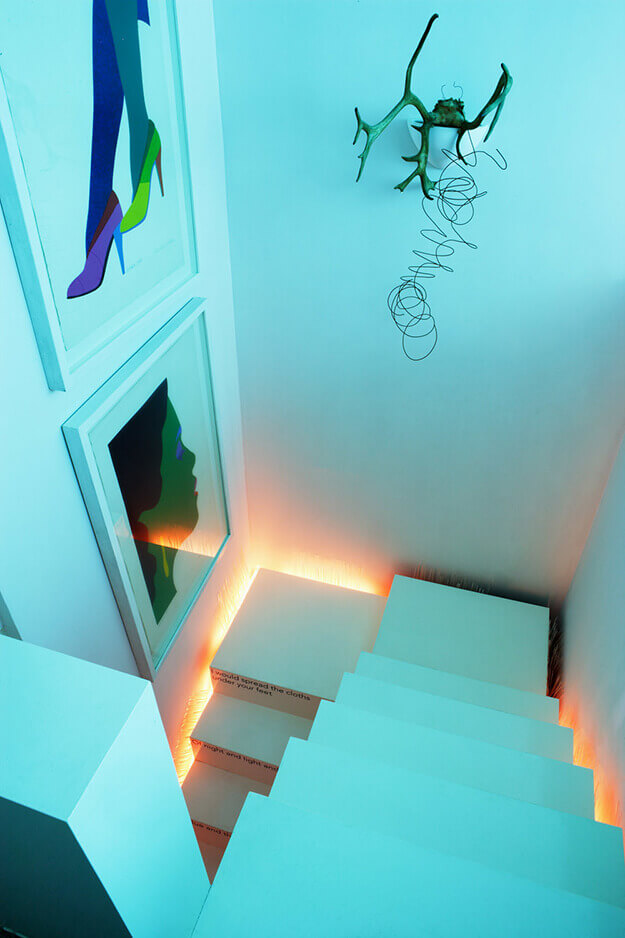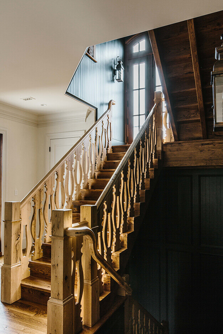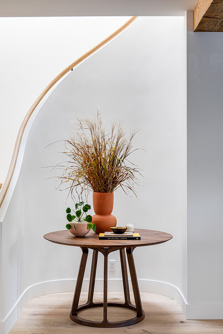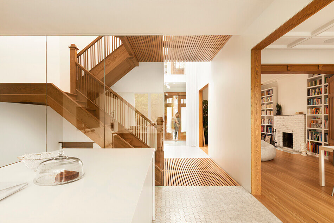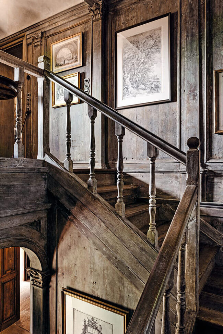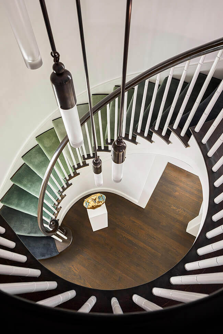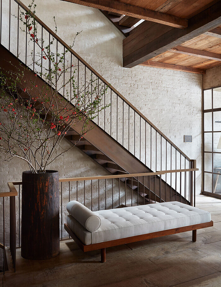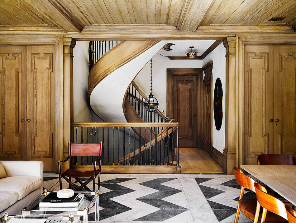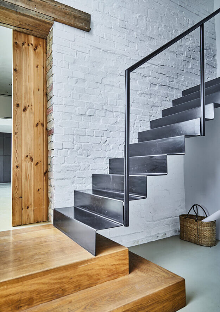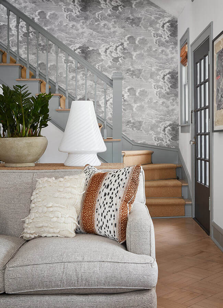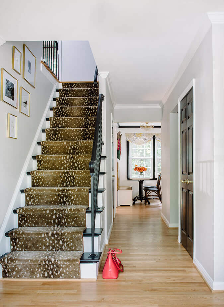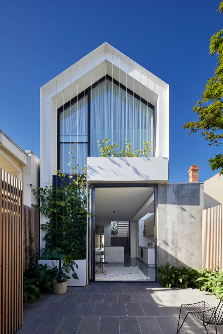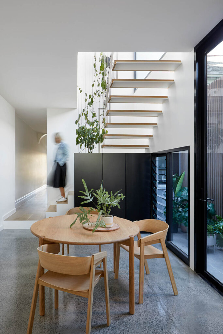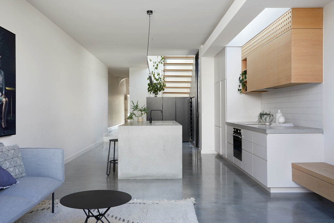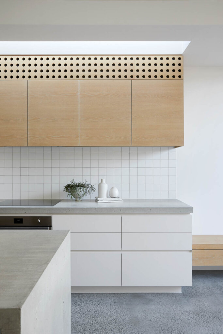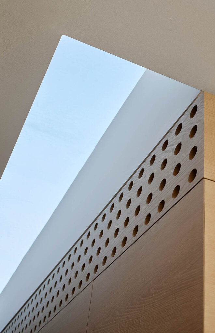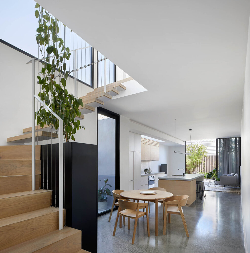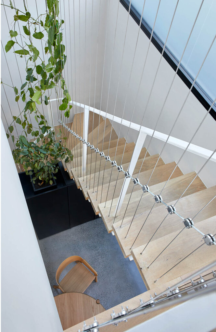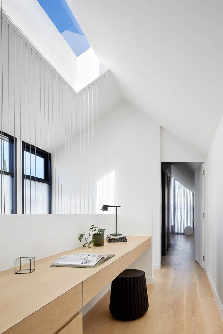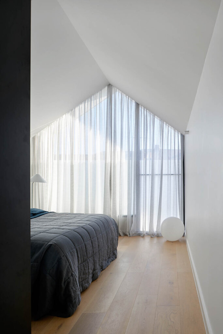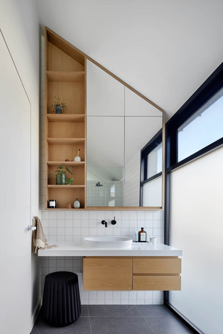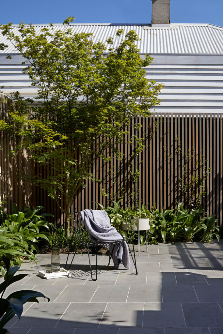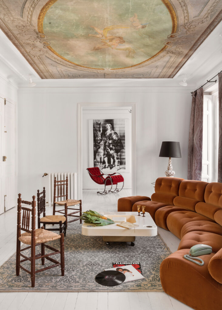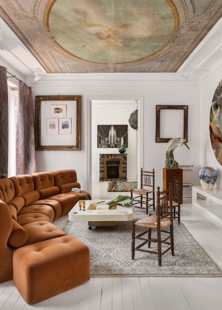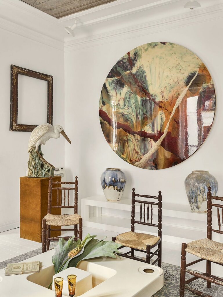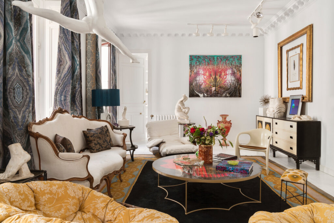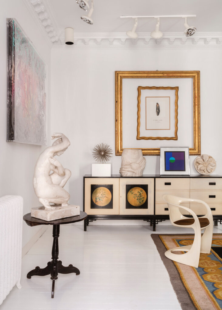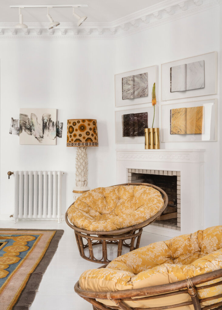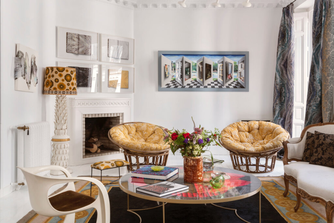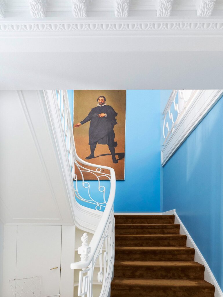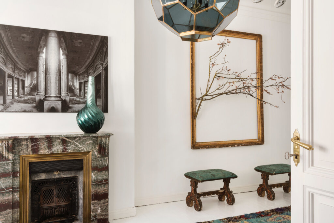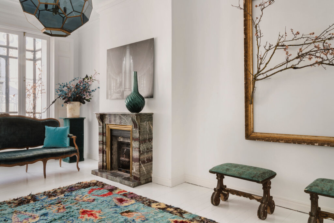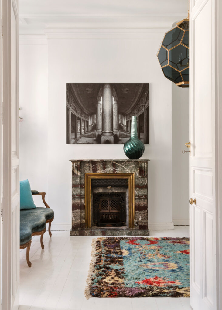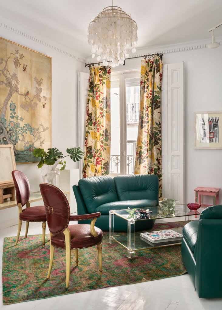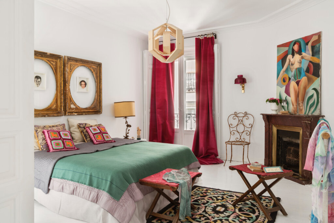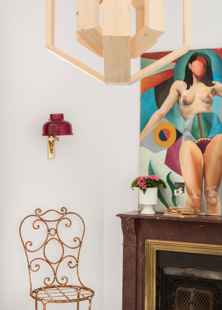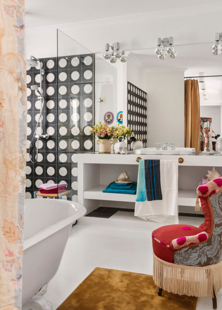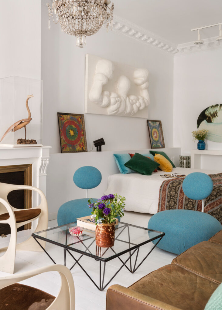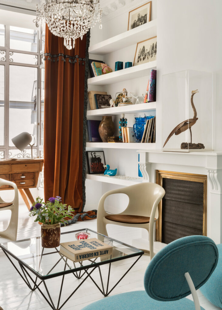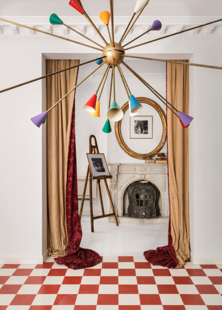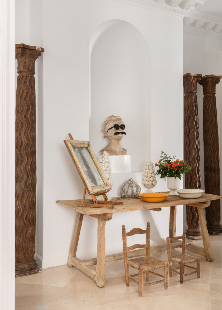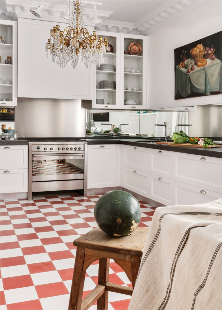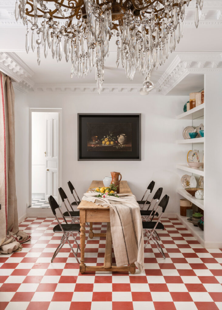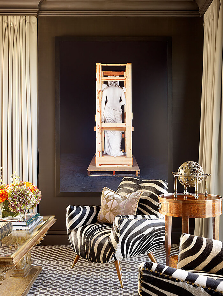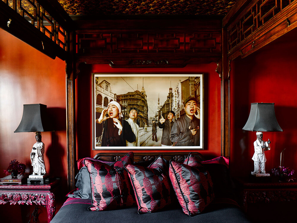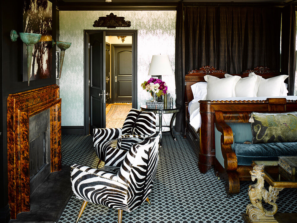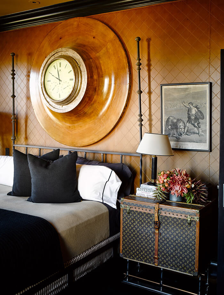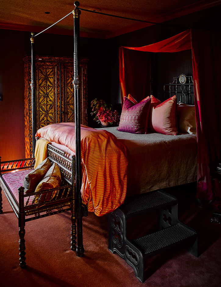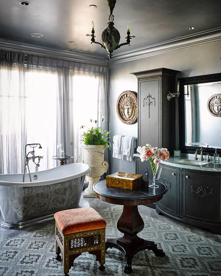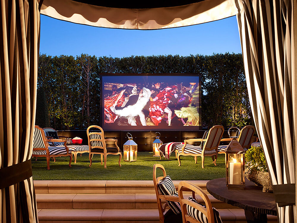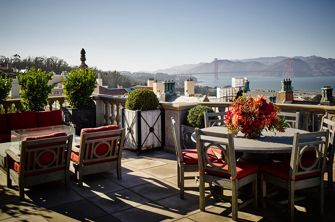Displaying posts labeled "Stairs"
Jo’s favourite stairs 2020
Posted on Wed, 30 Dec 2020 by midcenturyjo
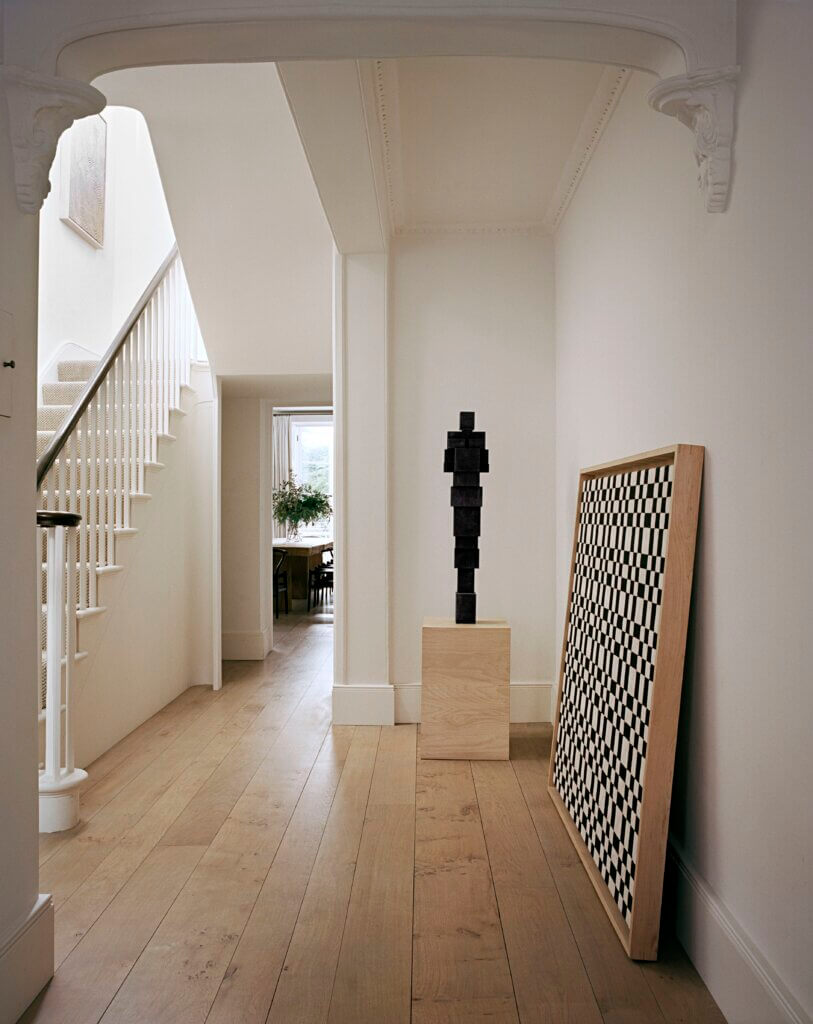
Rose Uniacke from this post
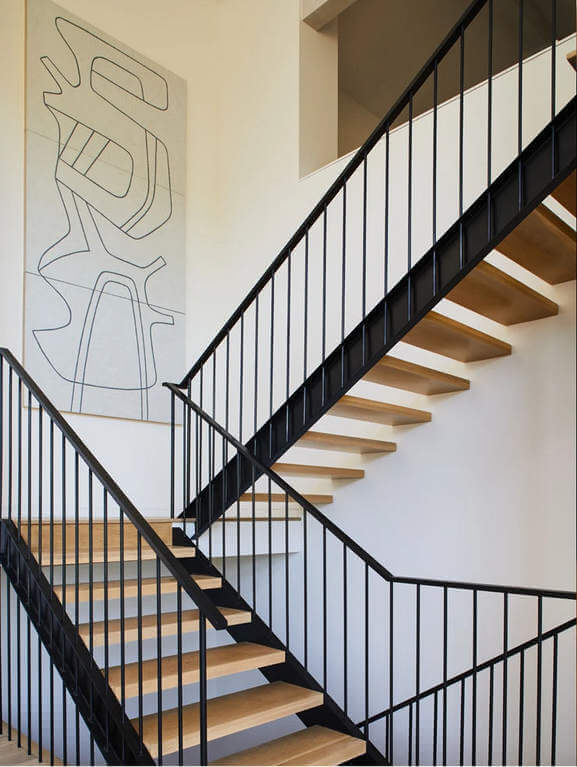

Both STUDIO/LIFESTYLE from this post 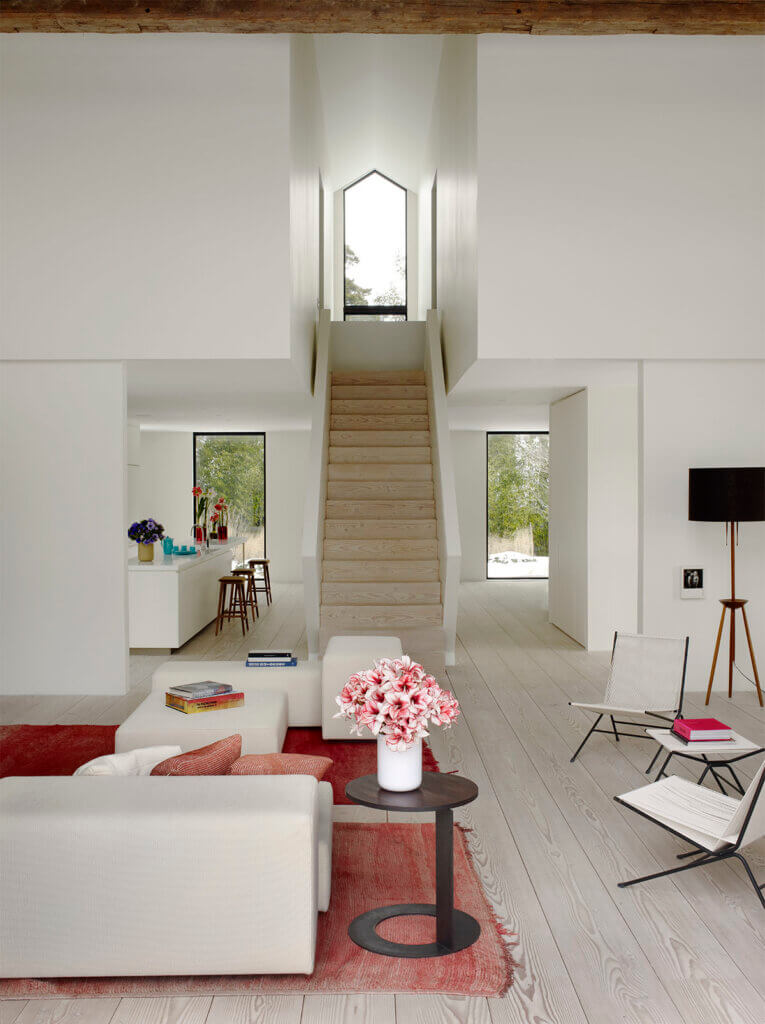
D’Apostrophe Design from this post 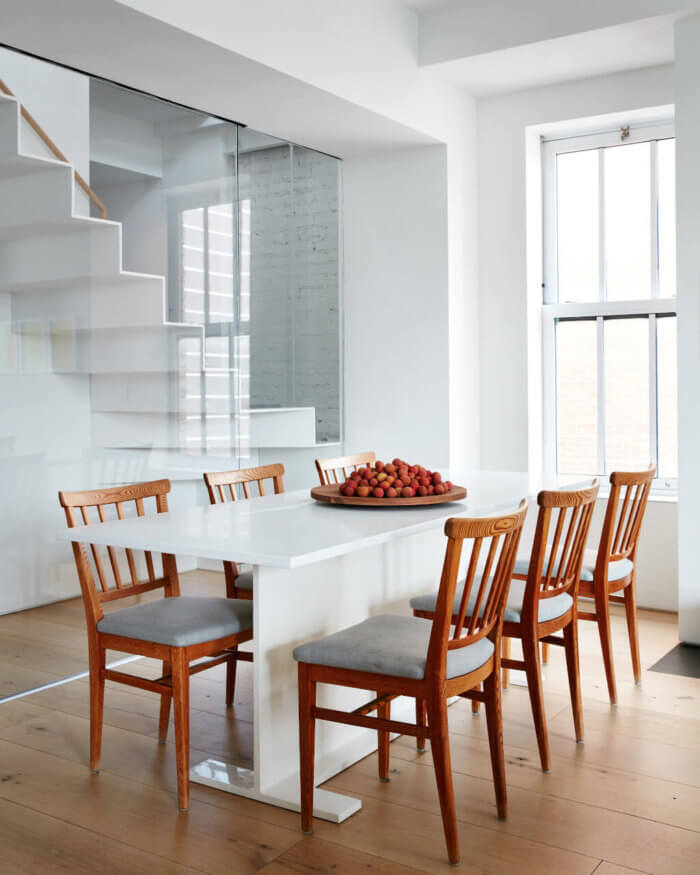
Timothy Brown Studio from this post 
Melanie Turner Interiors from this post 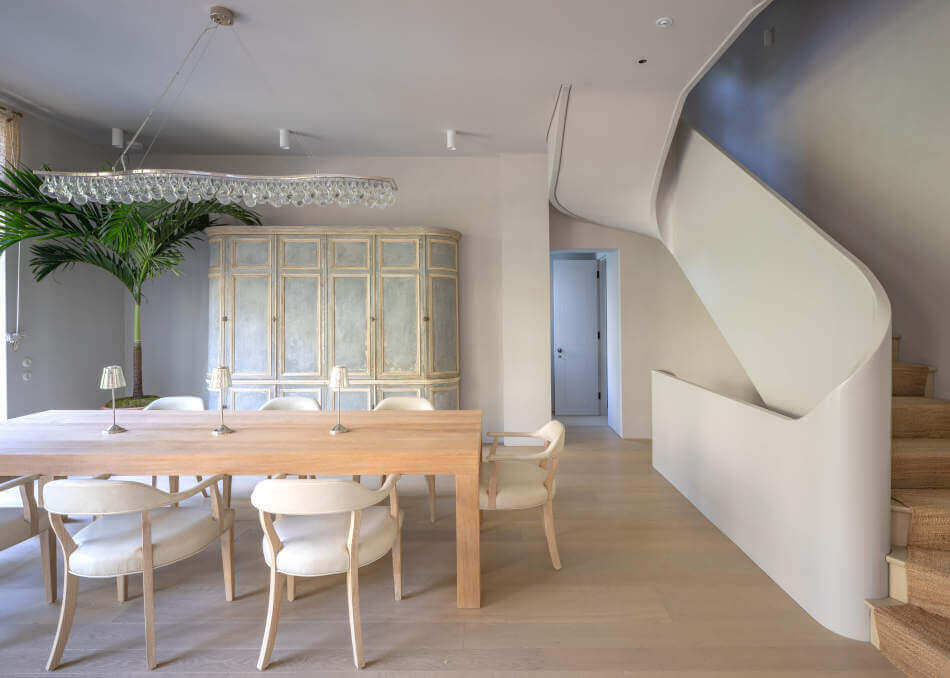
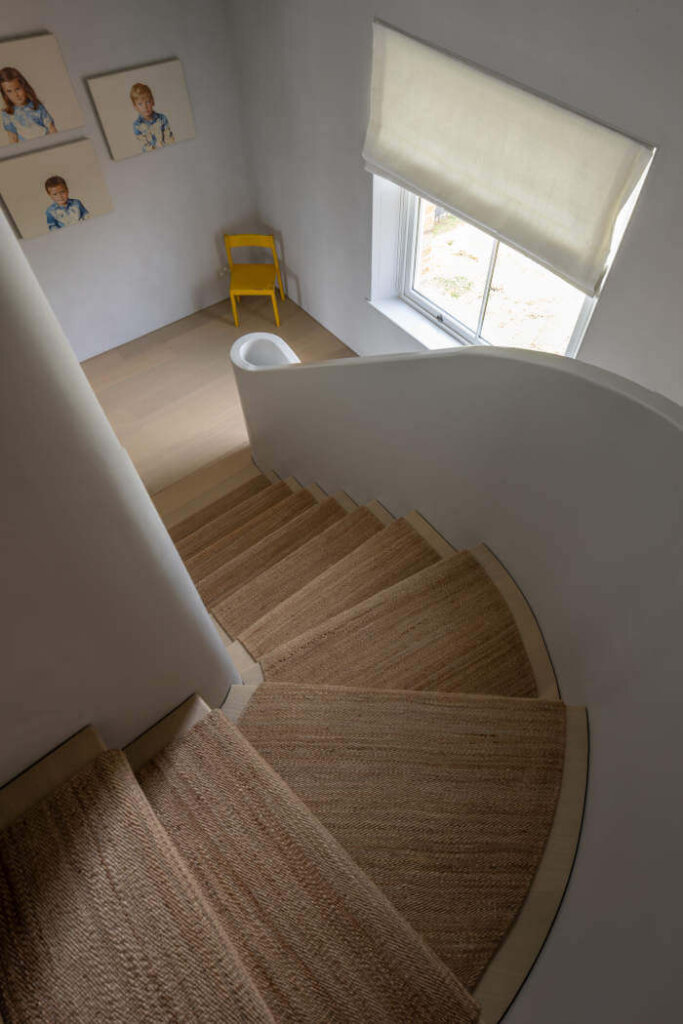
Both BWArchitects from this post 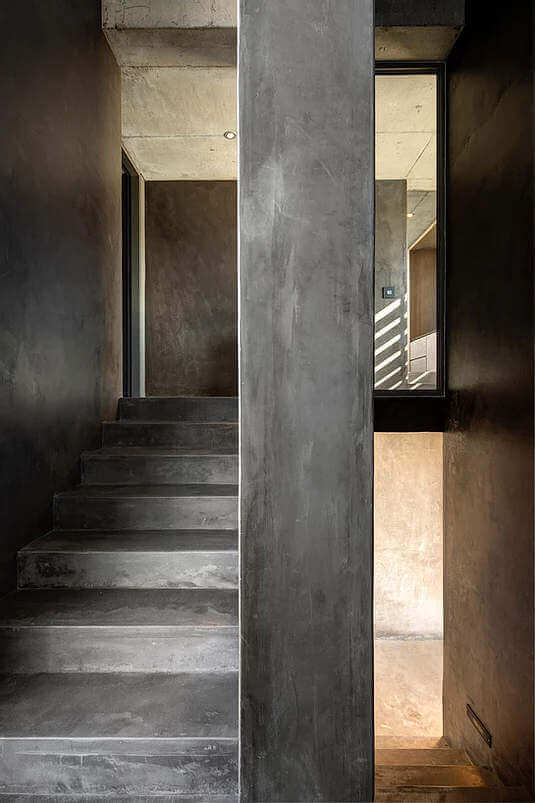
Gavin Maddock from this post 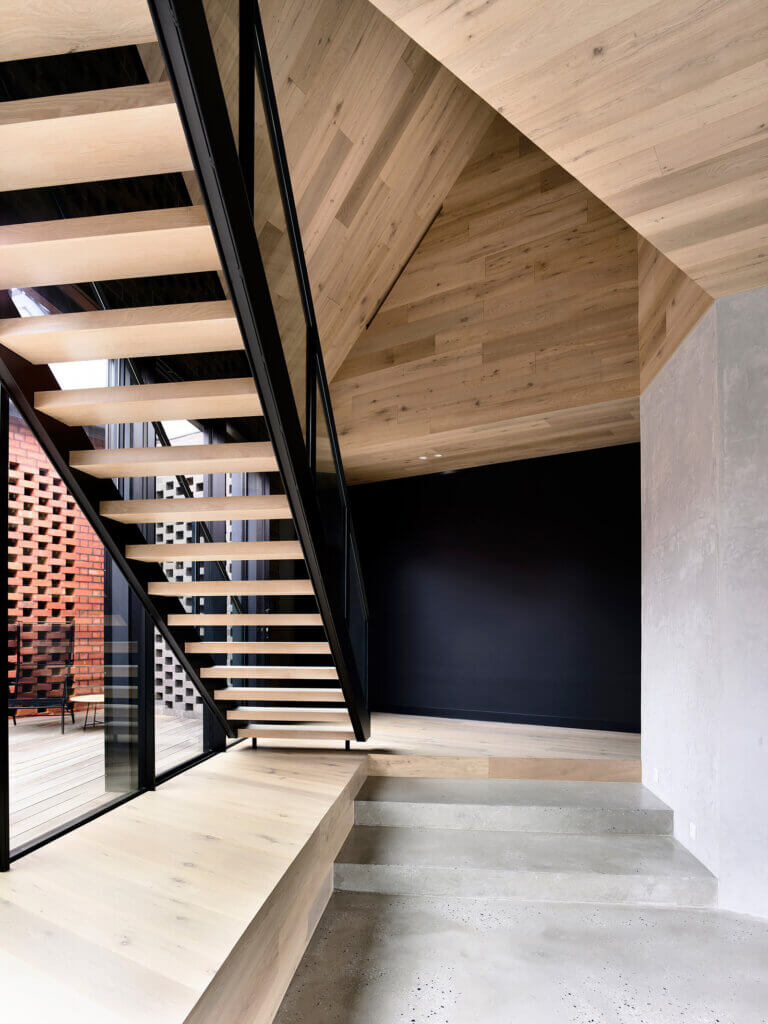
Jackson Clements Burrows Architects from this post 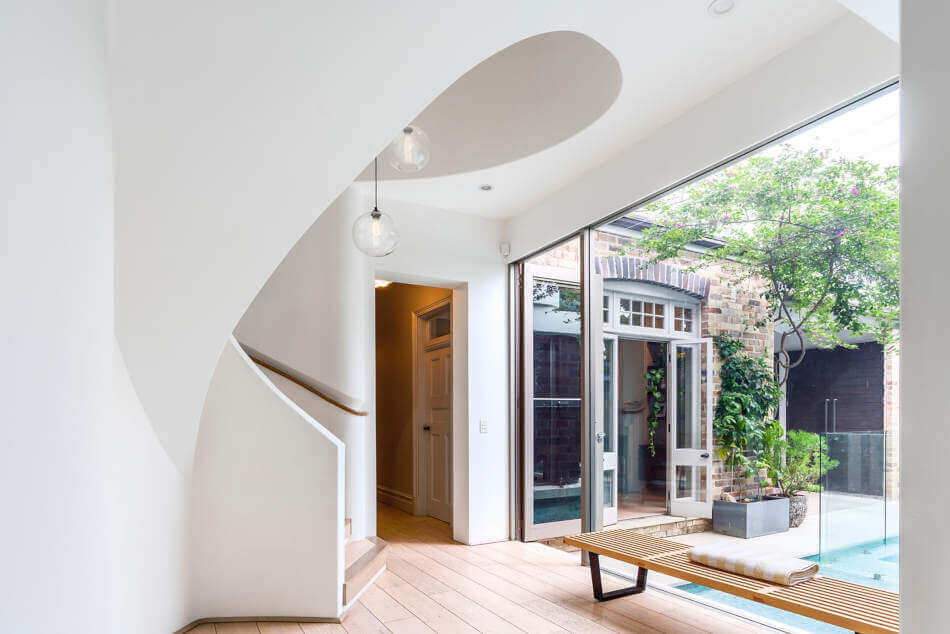
realestate.com.au from this post 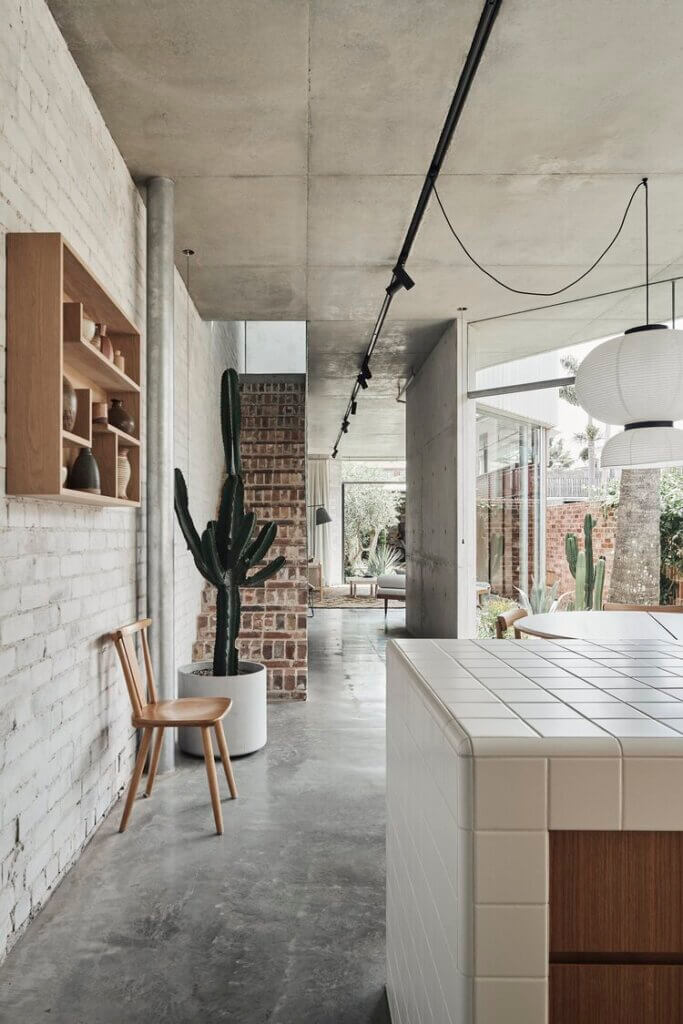
Andrew Burges from this post 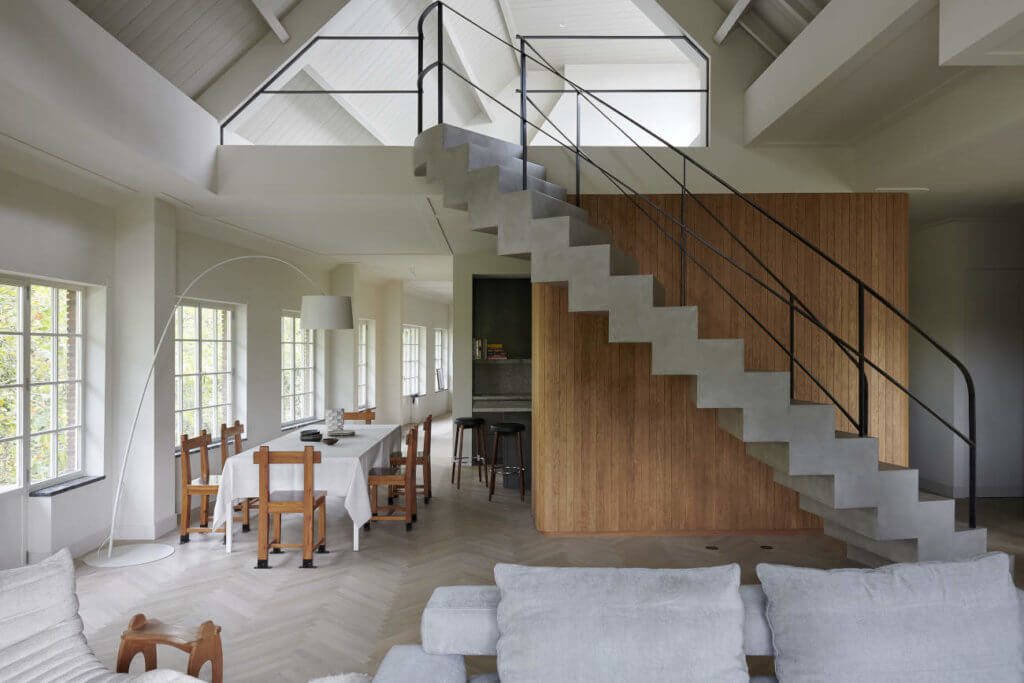
Framework from this post 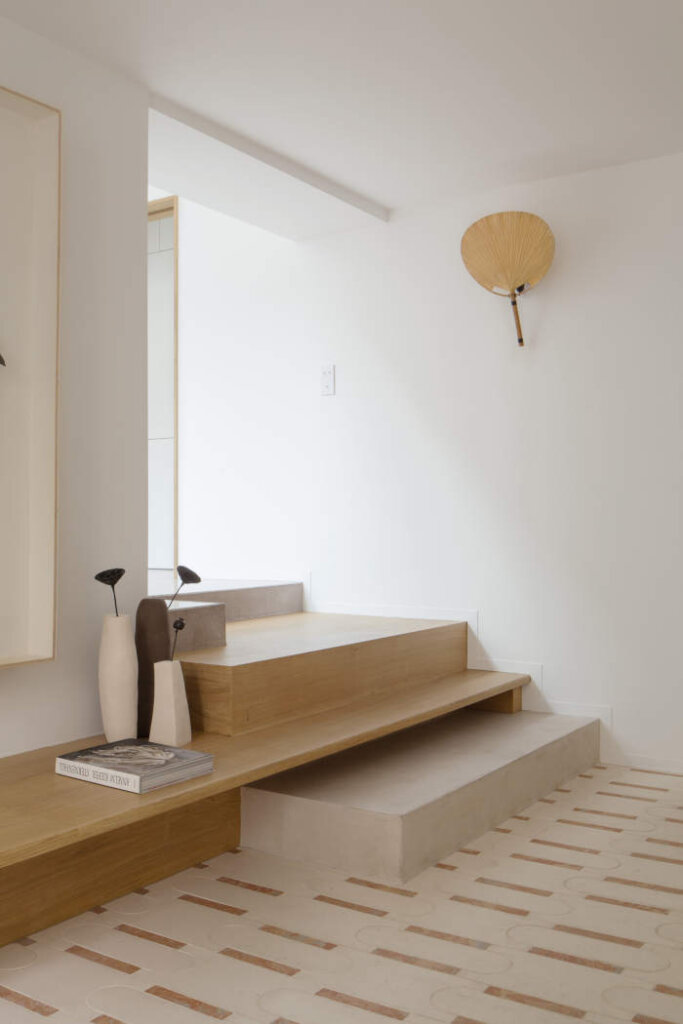
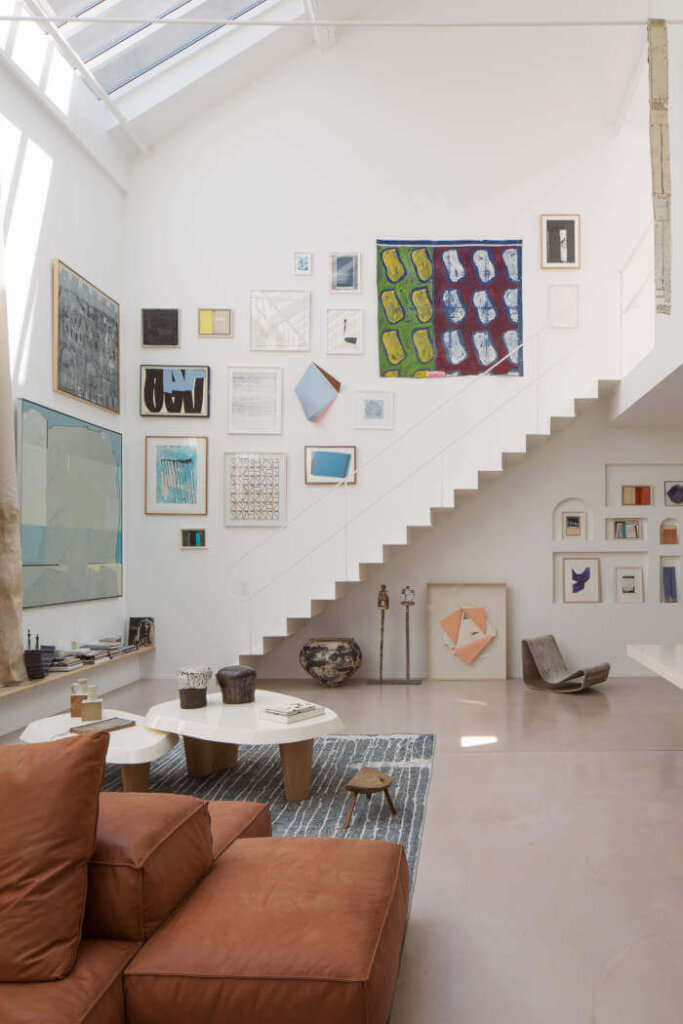
Both Batiik Studio from this post 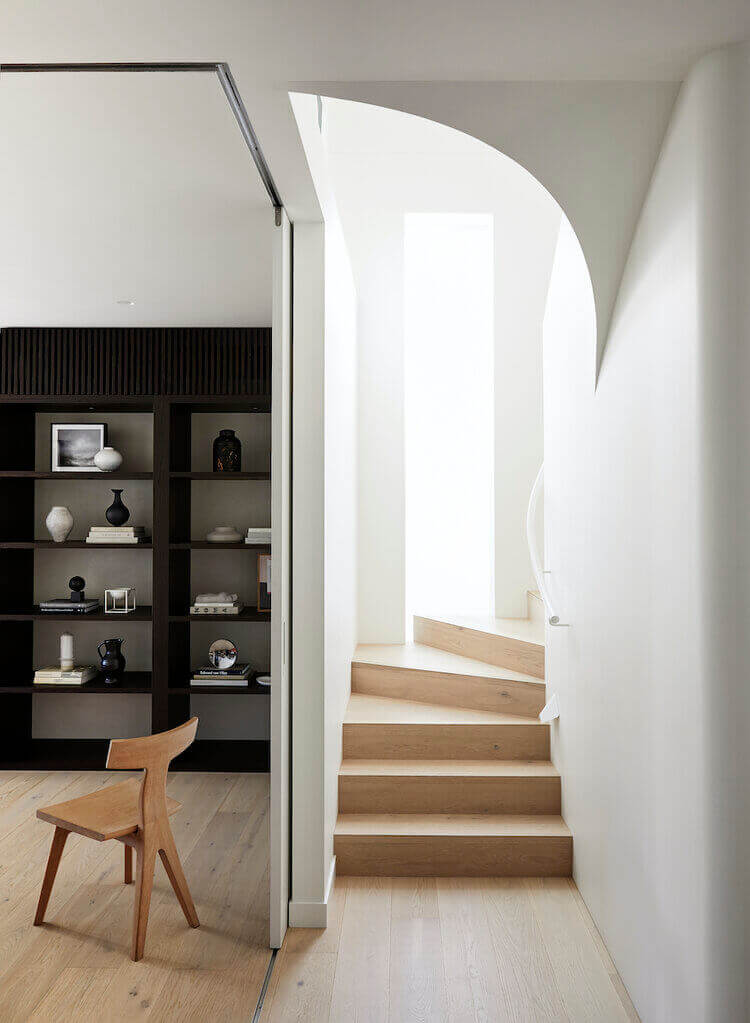
Studio George from this post 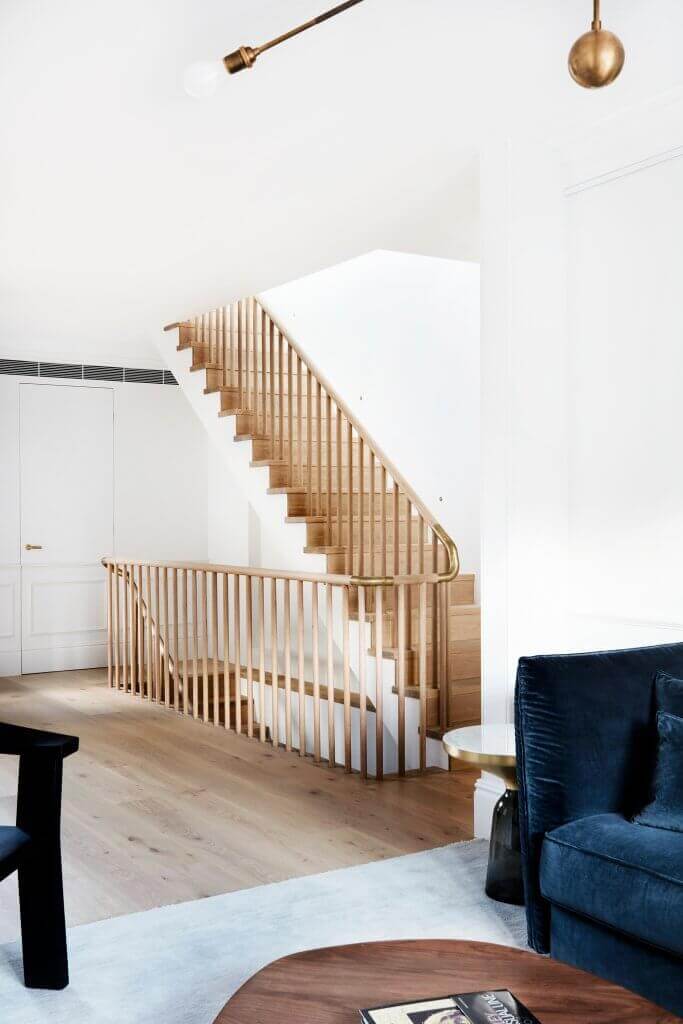
CM Studio from this post 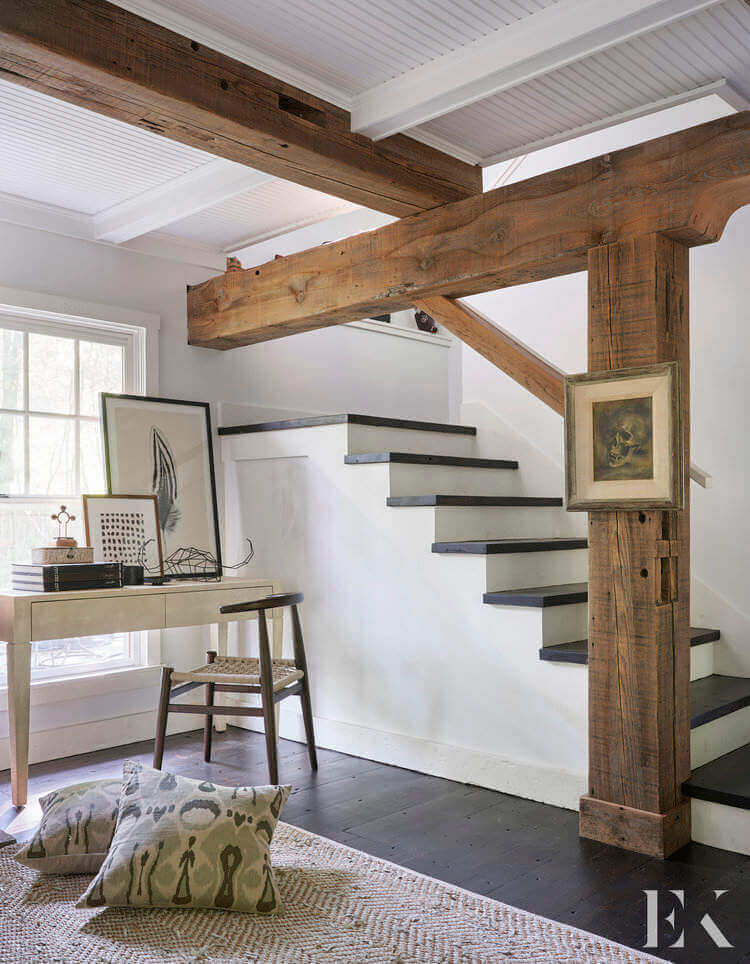
Elizabeth Krueger Design from this post 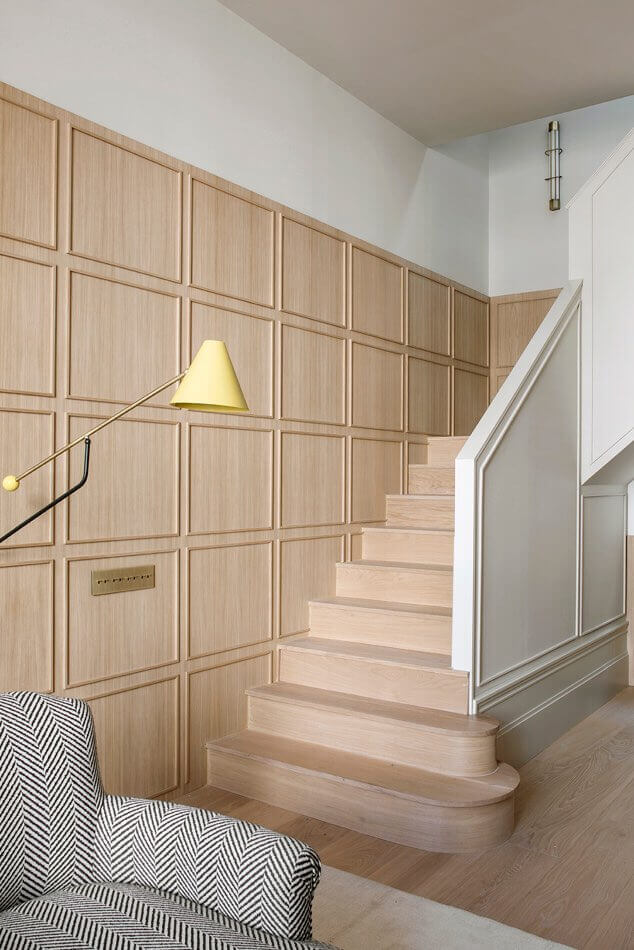
Estudio Maria Santos from this post 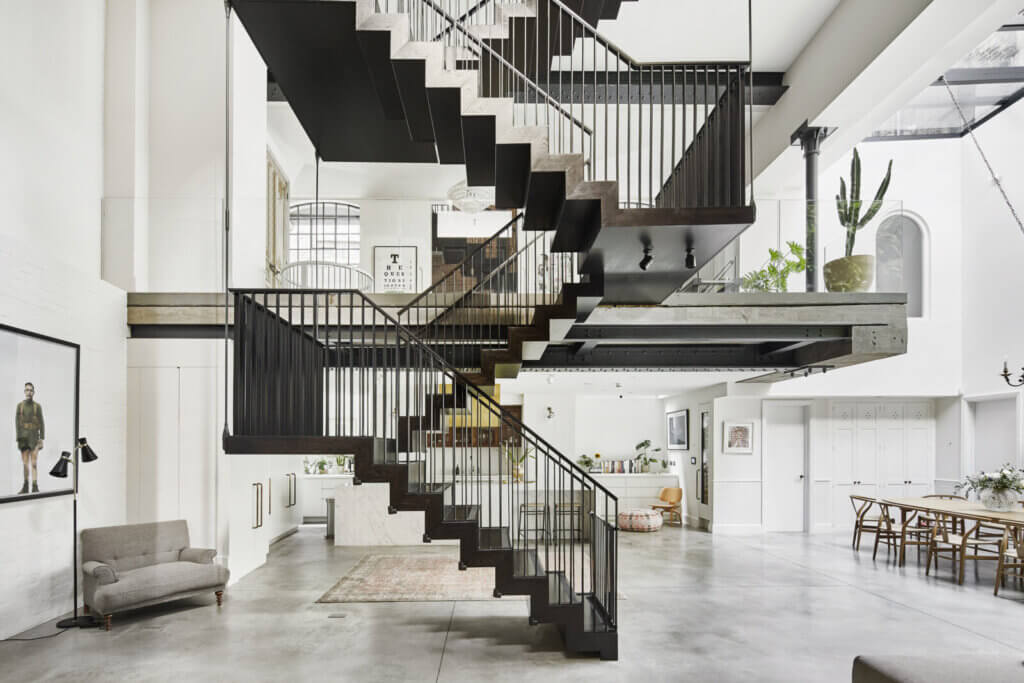
The Modern House from this post 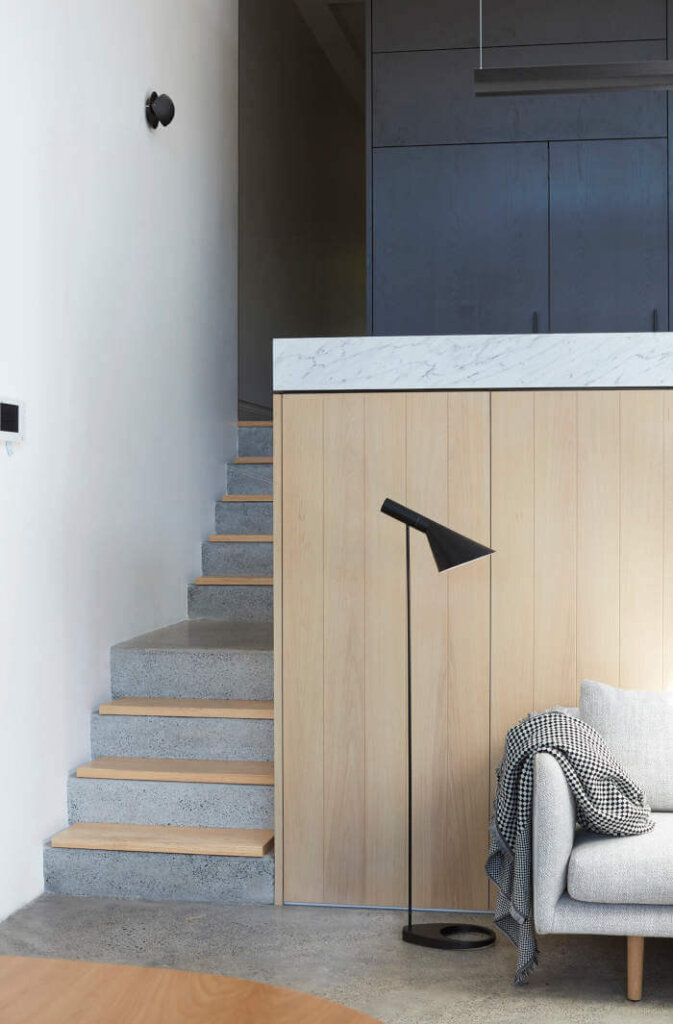
Hicks and Holmested from this post 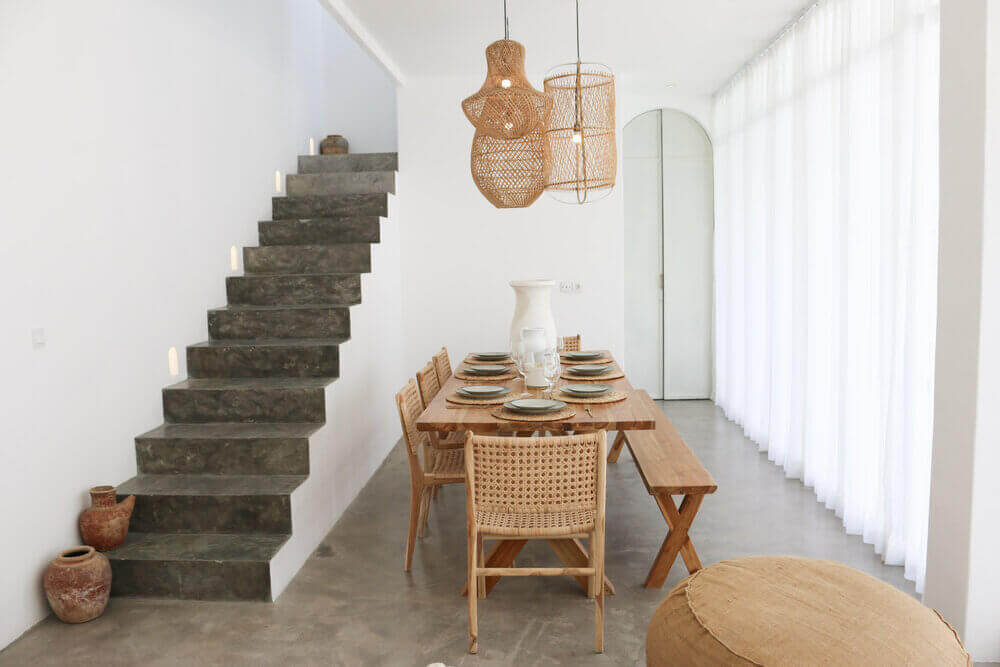
Casa Palma from this post 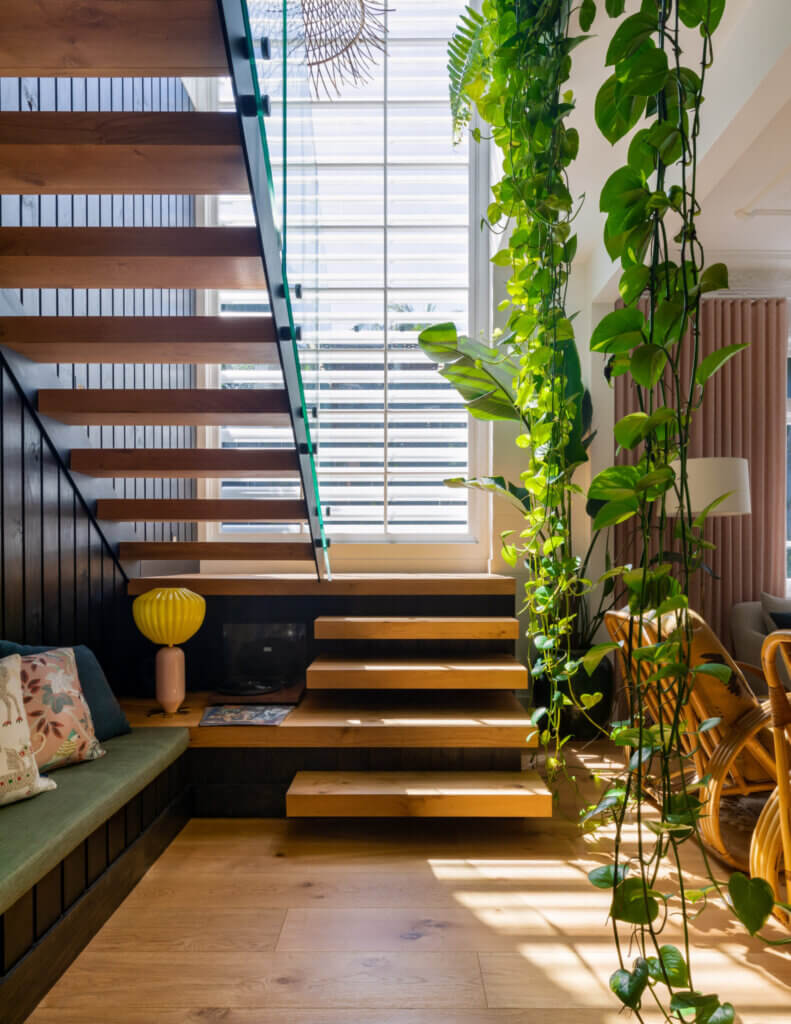
Jase Sullivan from this post 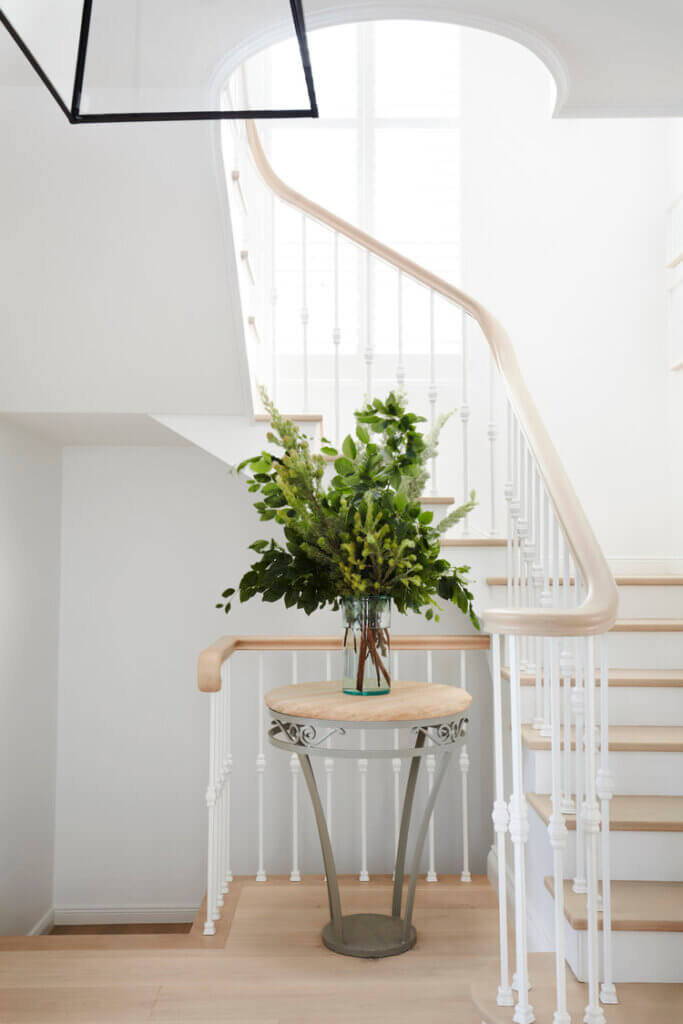
Lane & Grove from this post 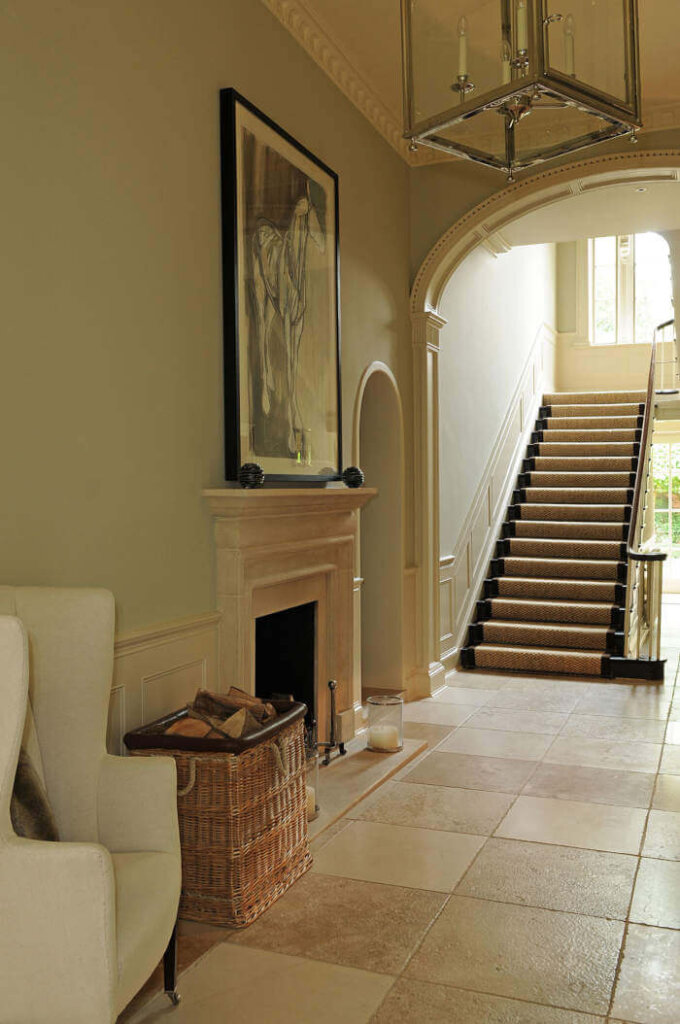
Robert Carslaw from this post 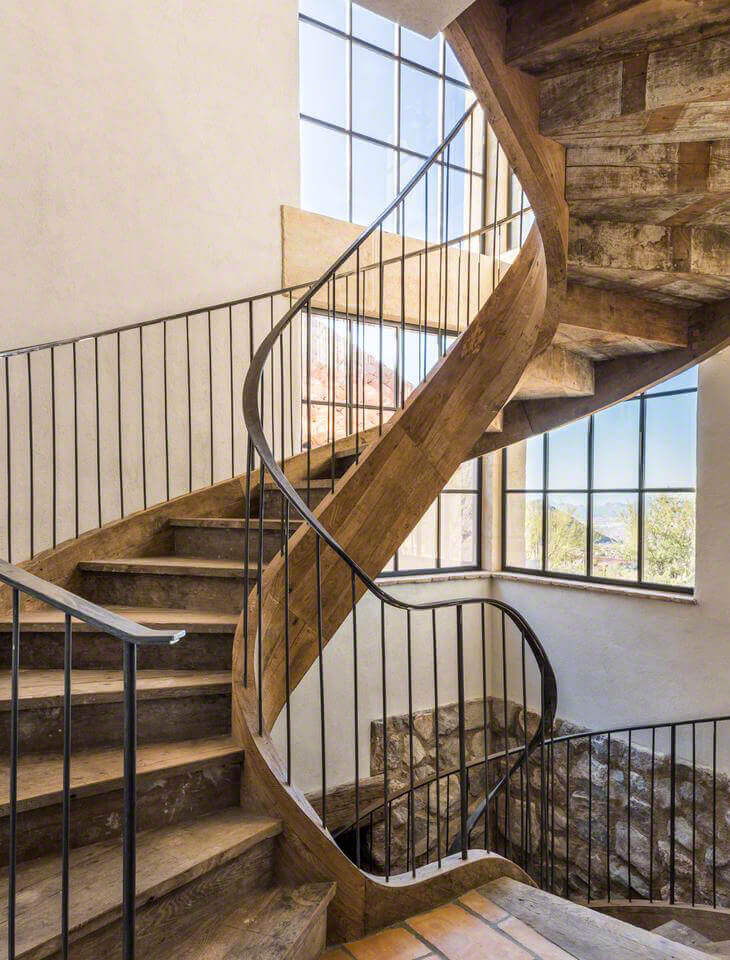
OZ Architects from this post 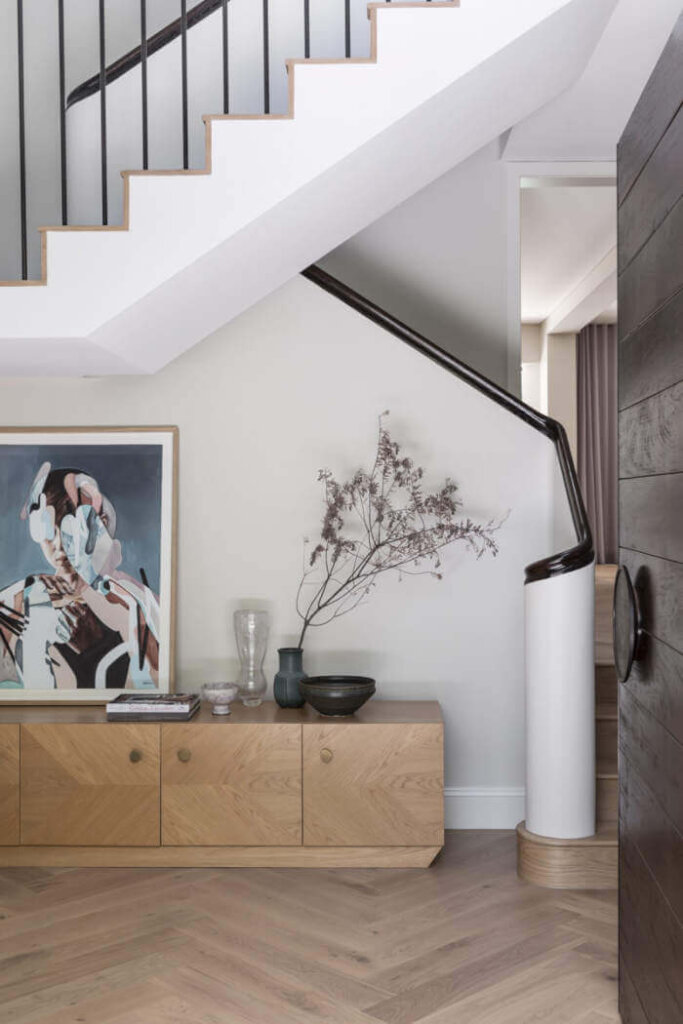
Daniel Boddam from this post 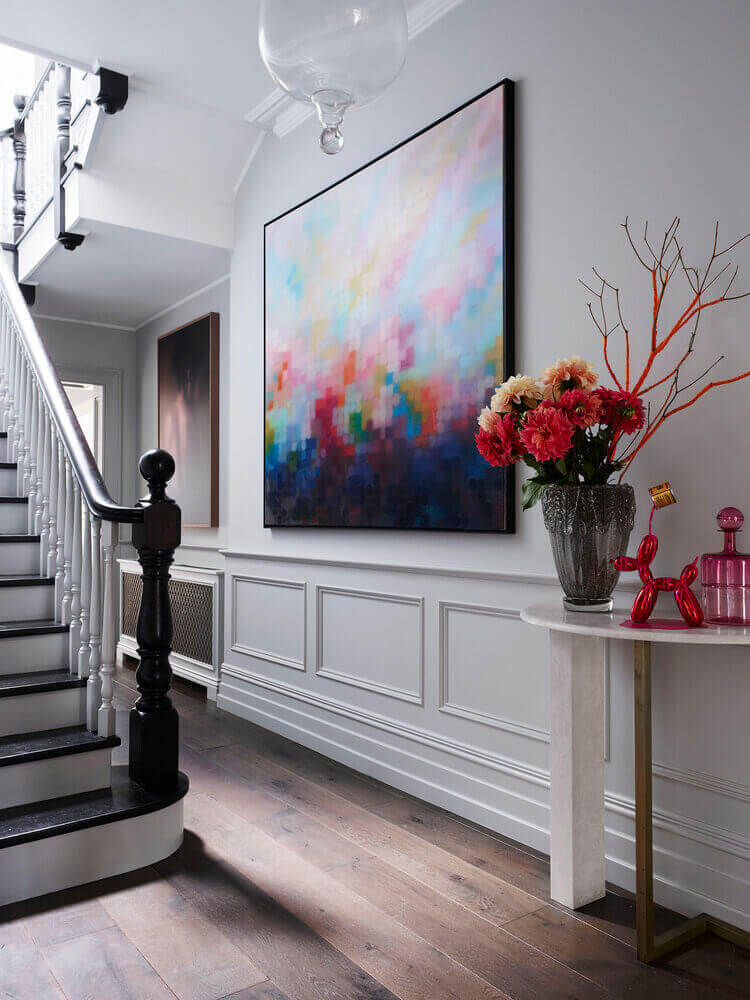
Studio CD from this post 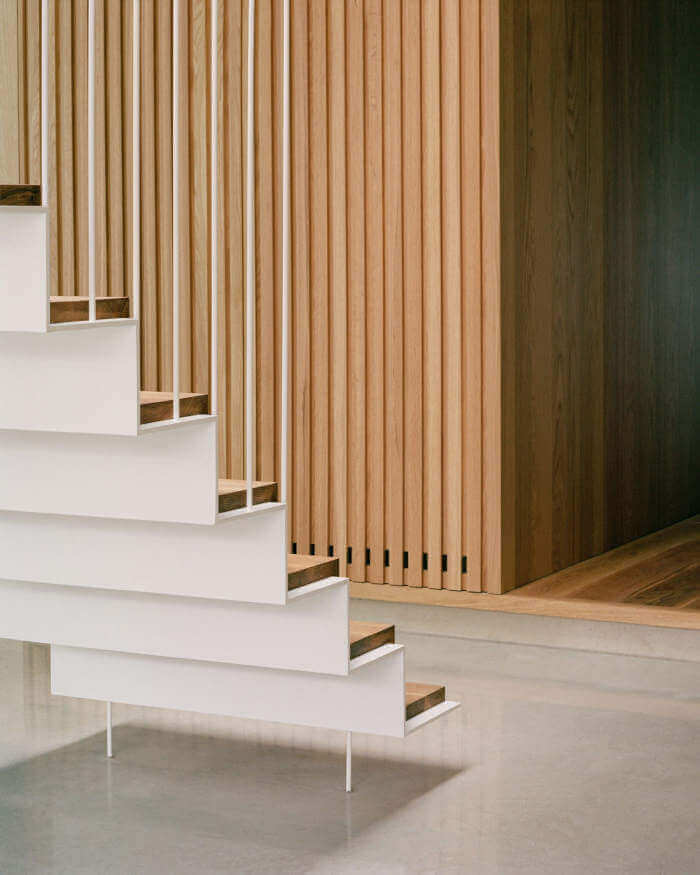
Studio Bright from this post 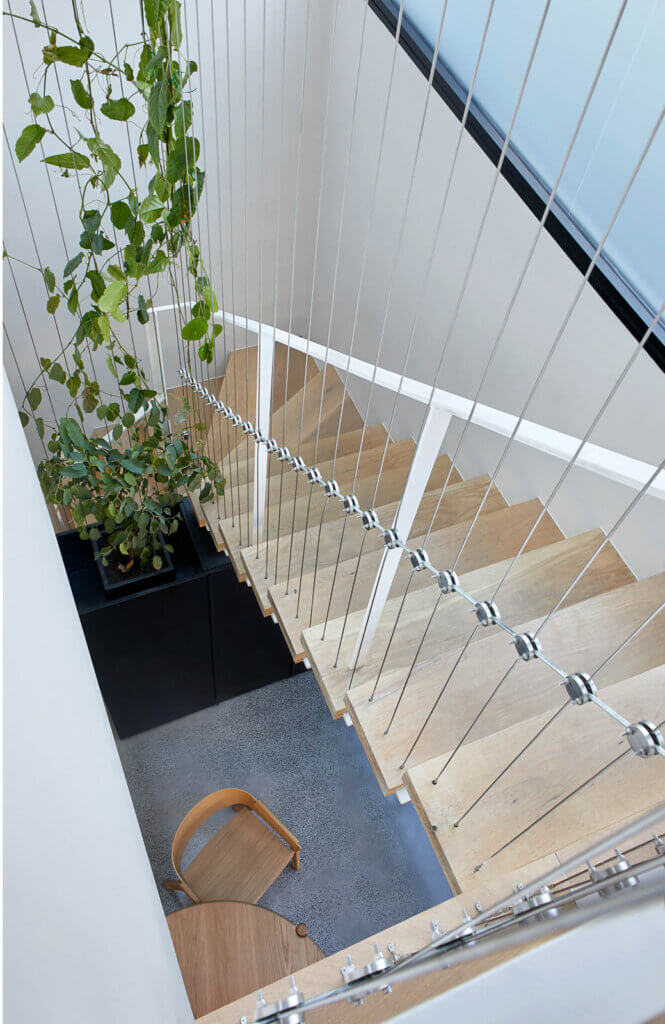
Tom Roberston Architects from this post 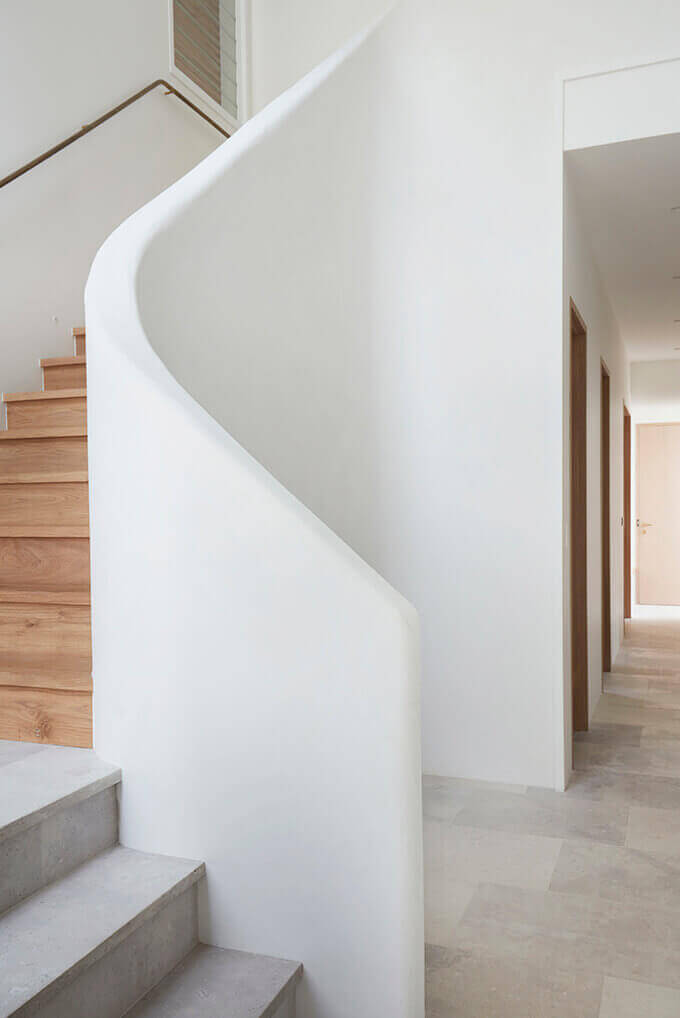
CM Studio from this post
Kim’s favourite staircases 2020
Posted on Sat, 26 Dec 2020 by KiM
Lorenzo Castillo from this post
Lorenzo Castillo from this post
Nina Farmer from this post
BE Attitude from this post
Agence Véronique Cotrel from this post
Studio Sven from this post
Bohlert Massey from this post
Studio Peregalli from this post
Alberto Villalobos from this post
David Cafiero from this post
Shoot Factory from this post
Crystal Blackshaw from this post
Cable House
Posted on Fri, 18 Dec 2020 by midcenturyjo
“The Cable House transforms a small, dark workers’ cottage into a contemporary family home, finding elegant solutions to the challenges posed by the dense urban environment, narrow south-facing site and heritage context.”
Light is drawn into the space through tall windows and skylights while the sensitive roofline sits sympathetically with the neighbours. Vines trail lazily over steel cables inside and out softening the structure over time. By Tom Roberston Architects.
Not your ordinary flat in Madrid
Posted on Wed, 16 Dec 2020 by midcenturyjo
On a previous occasion when I featured Barcelona-based interior designer María Lladó‘s work I wrote “Queen of the vignette, lover of chairs, doyenne of the eclectic. The home as theatre or is that theatre set?” That was back in 2014. Thankfully nothing has changed!
Part English manor, part rock-star lair
Posted on Tue, 15 Dec 2020 by KiM
There is some serious drama in this home designed by Ken Fulk and I freaking love it!!!! This 11,500-square-foot San Francisco home was reimagined by Ken Fulk as “one part English manor, and part rock-star lair,” for a couple that is one half British. Located on a strip of Outer Broadway commonly referred to as Billionaire’s Row, the remodel took place over a six-week period while the family was away on holiday. They returned home to find a series of dramatic rooms including a double height portrait hall, a complete English pub, an outdoor cinema and a master suite overlooking views of the Golden Gate bridge and the San Francisco Bay.
