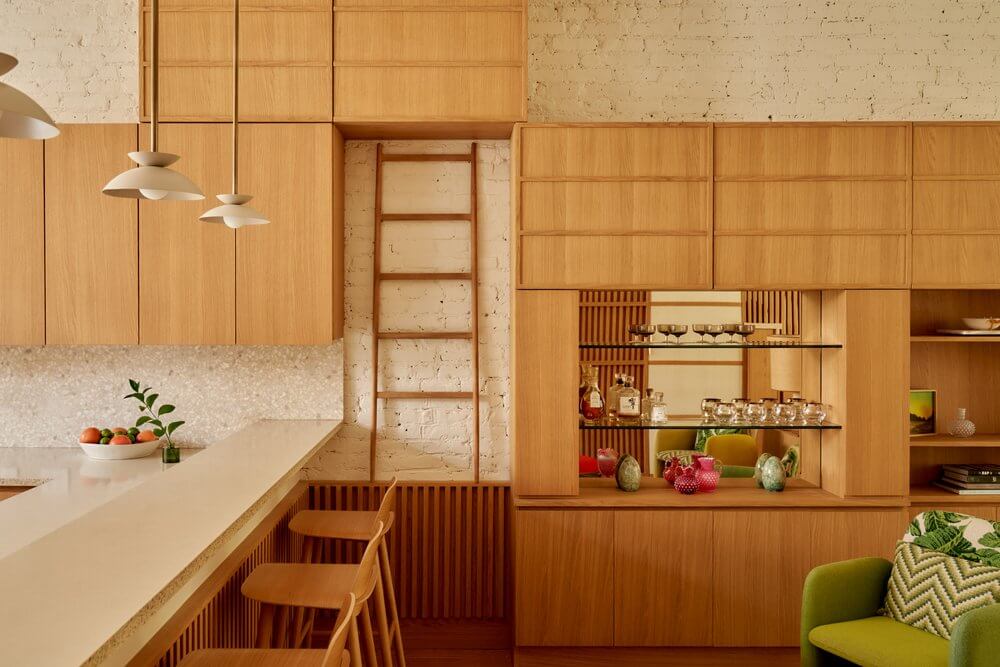Displaying posts labeled "Stairs"
A bold colour-infused 1880s rowhouse
Posted on Mon, 10 Mar 2025 by midcenturyjo

This 1880s rowhouse renovation by Toronto-based Tommy Smythe and Colin Baird of Tom Design Collective celebrates fearless design and bold colours. A red front door opens to a vestibule with ikat grass cloth, turquoise hooks, and graphic tiles. Vibrant palettes unfold—moody blues and magenta in the living room, pink and green in the kitchen, and a crimson dining room with striking moldings and opulent accents.



















Photography by Patrick Biller.
A fusion of tradition and bold design
Posted on Tue, 4 Mar 2025 by midcenturyjo

Eat.bathe.live transformed this North Carlton, Melbourne terrace house by blending eclectic contemporary styling with traditional elements. Bold patterns, rich colors and varied textures accentuate its unique features. An exposed brick wall anchors the home’s history, complemented by earthy tones, fluted benchtops and distressed leather furnishings. Prioritizing functional living, the design highlights intricate tilework and modernist influences, creating a warm, character-filled family home.
















Photography by Stephanie Rooney.
A Japanese inspired Cobble Hill Brownstone transformation
Posted on Tue, 4 Mar 2025 by midcenturyjo

Claire Hung Design, a Brooklyn-based creative studio, specializes in contemporary and transitional interiors, blending understated luxury with European and Scandinavian influences. Each project reflects timeless sophistication, respecting the space’s architectural history while incorporating Scandinavian minimalism, Nordic functionality and Japanese-inspired simplicity. Their Cobble Hill brownstone project designed in collaboration with Studio Vural, transformed a compartmentalized historic home into a light-filled sanctuary. Japanese woodwork, a multi-level skylight and accordion doors revitalised the space for a family of five.
























Photography by Seth Caplan.
The revitalization of Elvis’ honeymoon house in Palm Springs
Posted on Mon, 3 Mar 2025 by KiM

This home in Palm Springs is a midcentury DREAM! House of Tomorrow was the home Elvis and Priscilla were to be married in but instead became their honeymoon hideaway. New owners purchased it in 2021 and with the help of designer Michelle Boudreau they sensitively reinvigorated the property, leaving the exterior seemingly untouched and gently modernized the interior. I am obsessed with that living room (rock wall, custom 14′ curved sofa, floating fireplace) and kitchen (verde allegre quartzite countertops, circular cooktop with custom exhaust hanging in the middle)! Photos: Lance Gerber.






















A bright terrace transformation
Posted on Wed, 26 Feb 2025 by midcenturyjo

Up-Down House in Sydney’s Surry Hills saw Brad Schwartz Architects transform a narrow, dark terrace into a bright, flexible home with two bedrooms, two workspaces and inviting areas to relax and entertain. A stepped floor increases volume, while skylights and voids bring in light and frame treetop views. Vaulted hallways and a front dining room reference the Victorian terrace era. Concrete floors and integrated steps connect spaces seamlessly, while rich materials and sculptural elements add creativity and warmth.















Photography by Katherine Lu.

