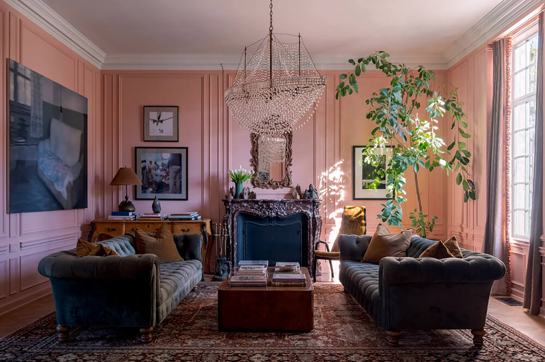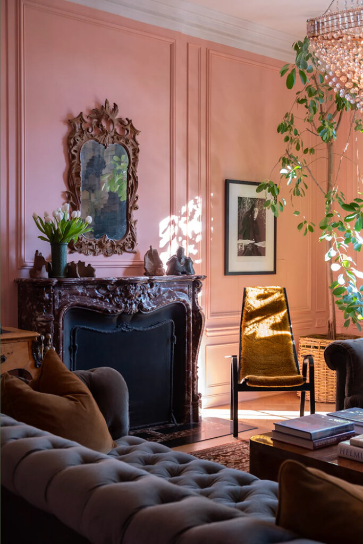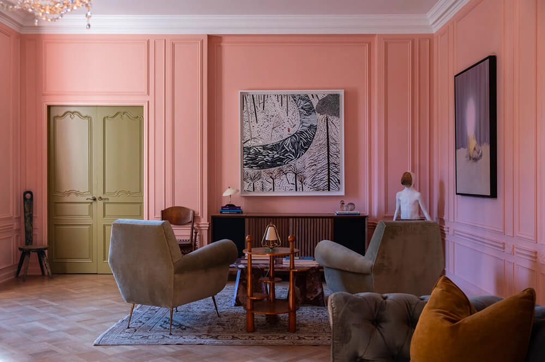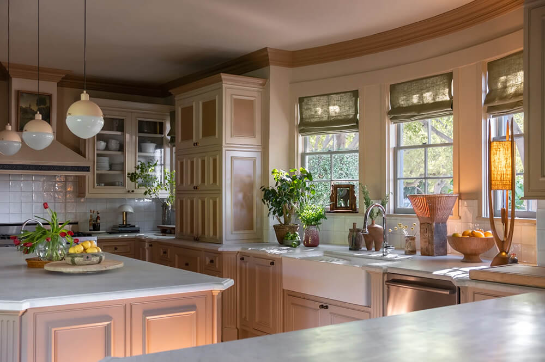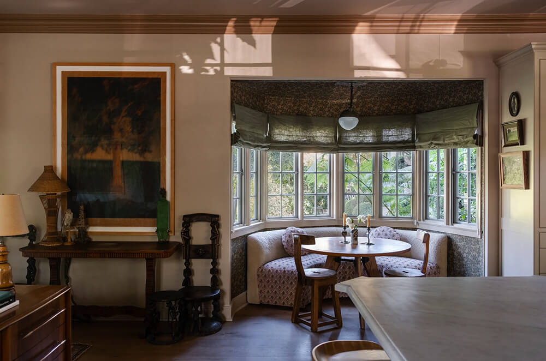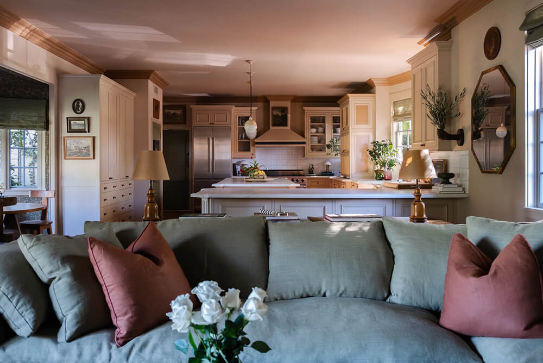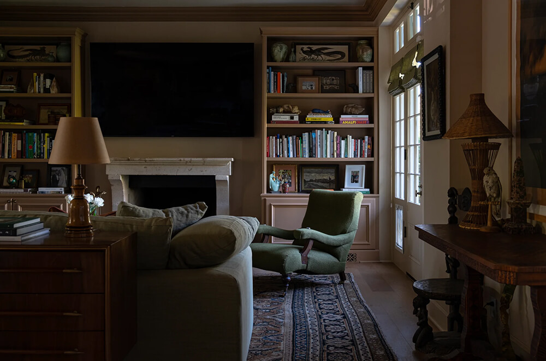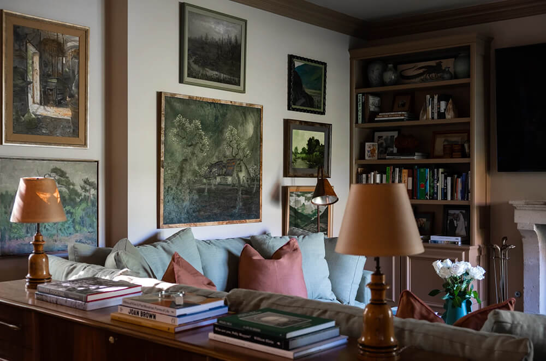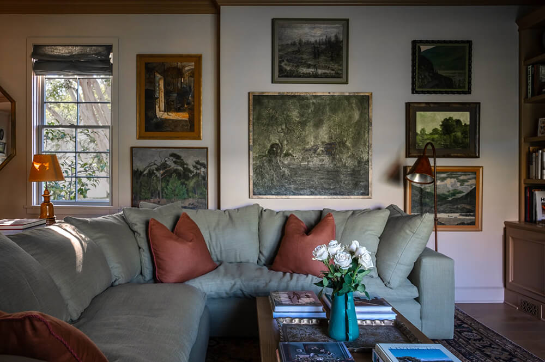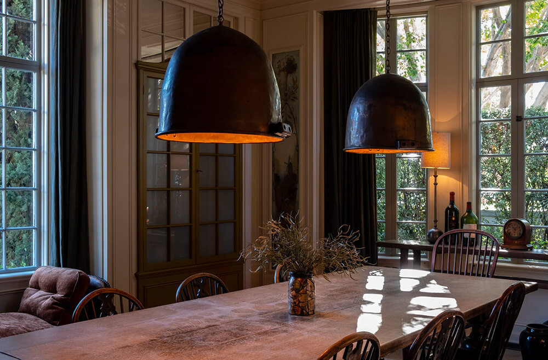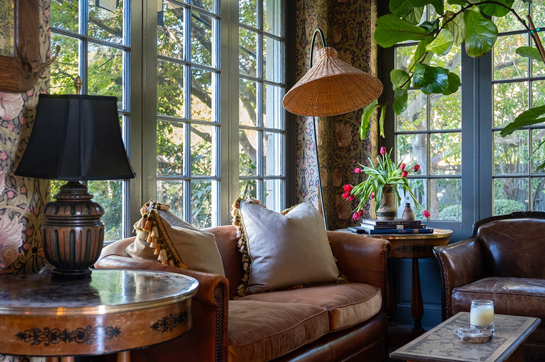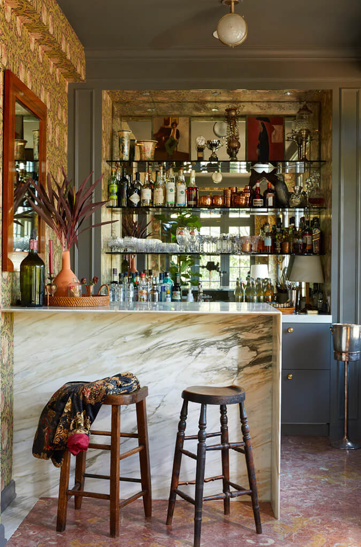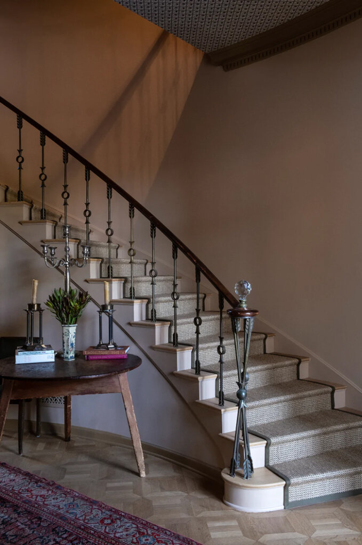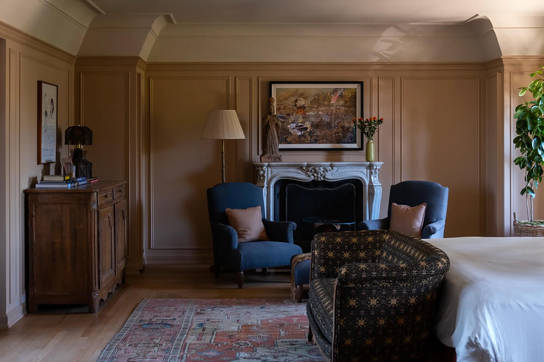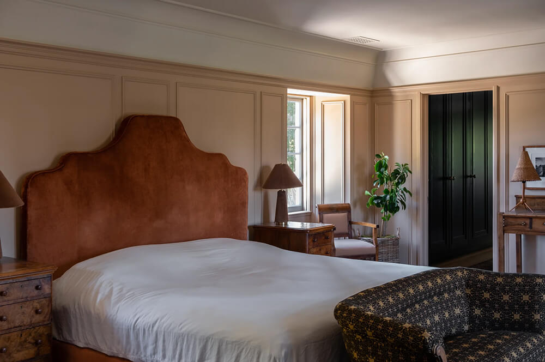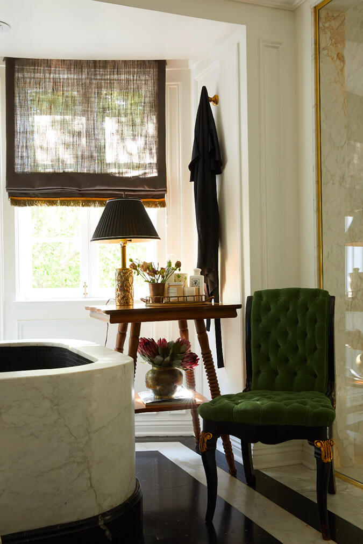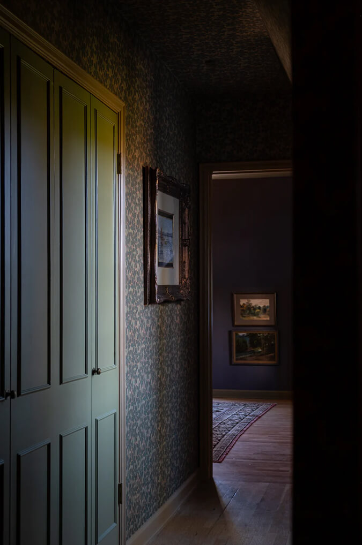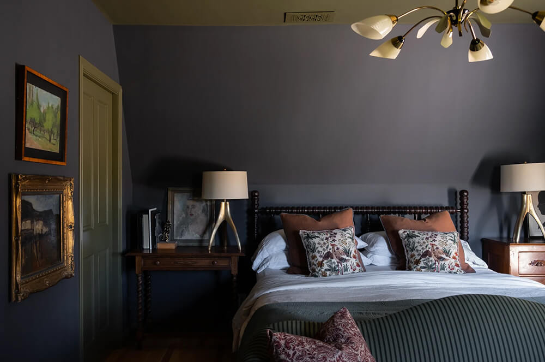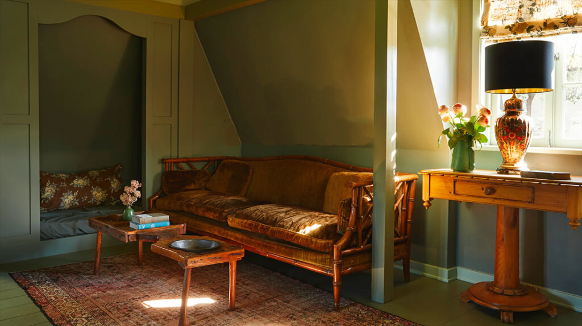Displaying posts labeled "Stairs"
Embracing nature and timelessness
Posted on Thu, 4 Apr 2024 by midcenturyjo
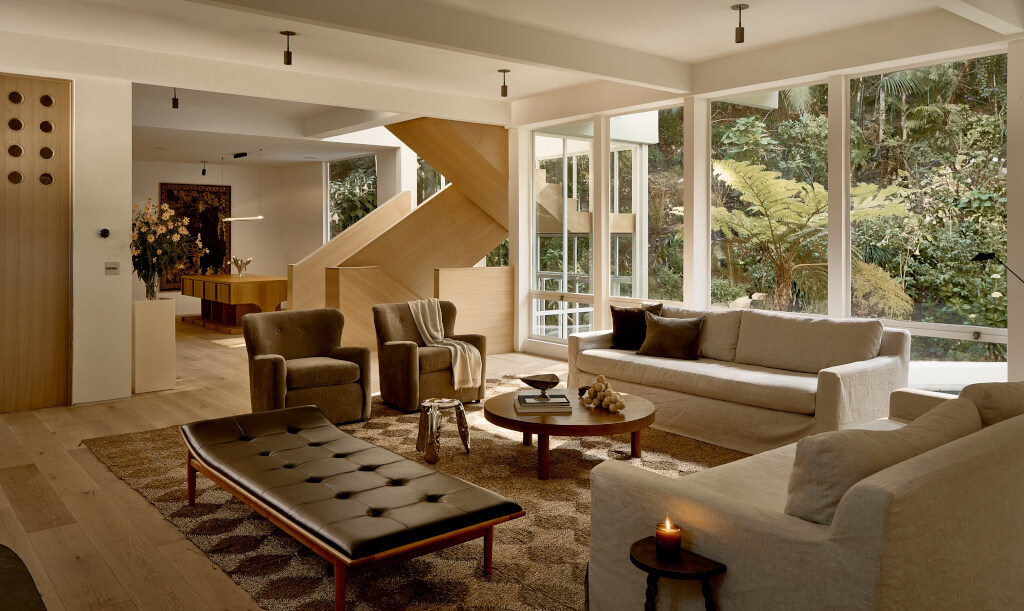
“An open connection between inside and outside is a key theme of the home, originally built in the 1960s by architect A Quincy Jones, and Ome Dezin’s work ensures that this remains. The integration of an atrium space brings both natural light into the center of the dwelling space and highlights a 40 ft waterfall in the backyard. Amid a mostly neutral base of finishes, wood plays heavily in warming and bringing texture inward, while natural stone elevates kitchens and bathrooms, creating a sense of timelessness.”
A stunning, sympathetic renovation of a design gem in Brentwood, Los Angeles by Ome Dezin.
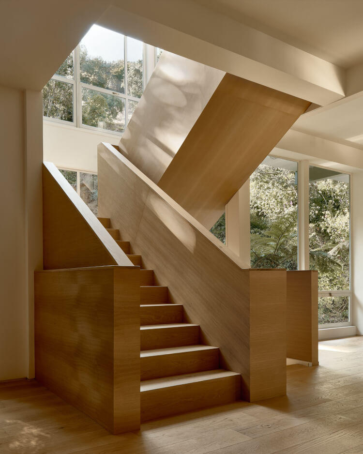
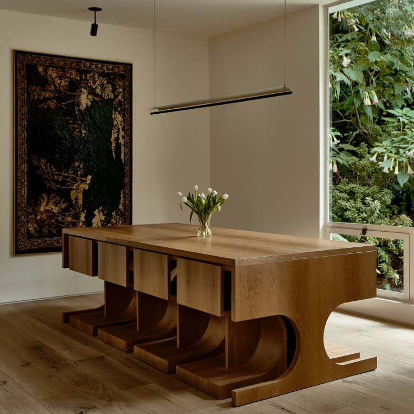

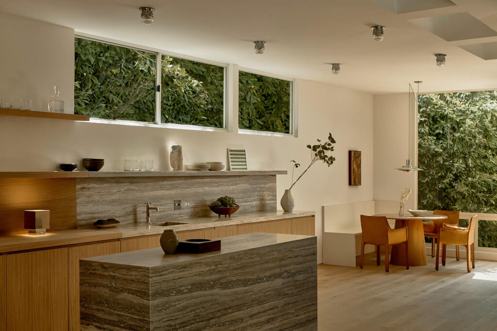
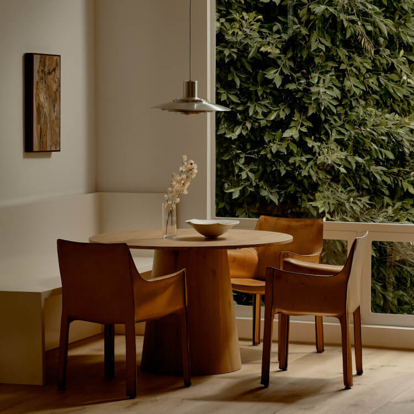
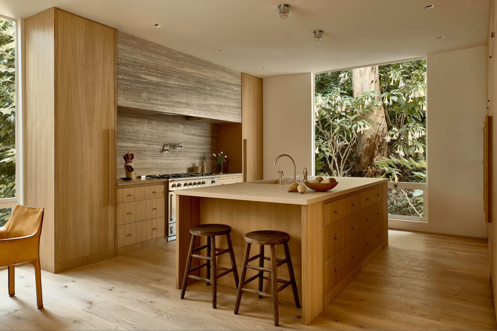
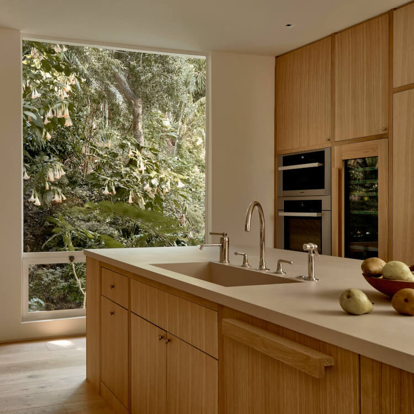
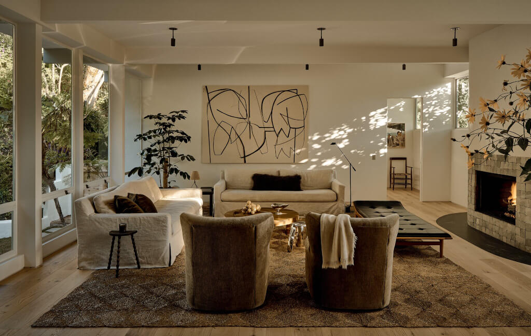
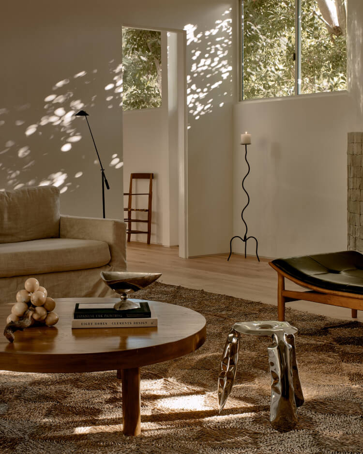
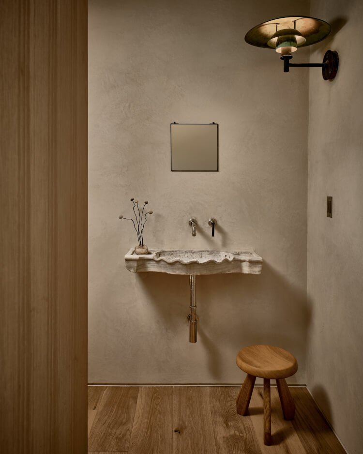
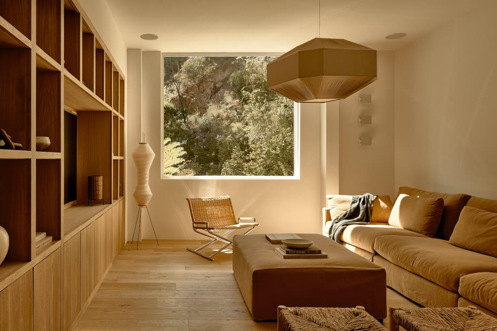
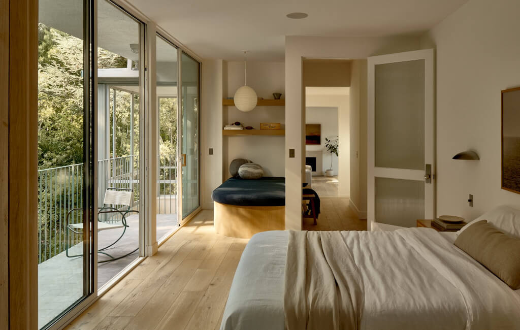
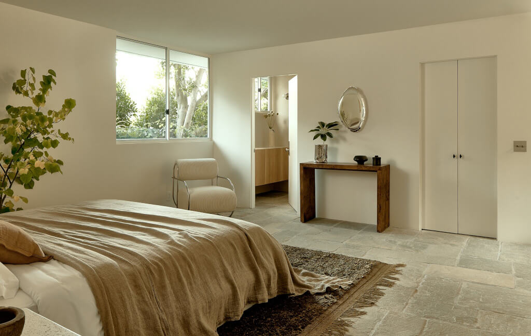
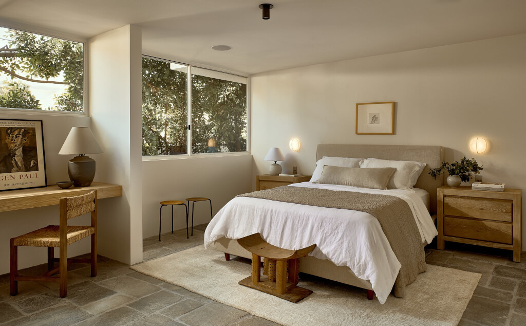
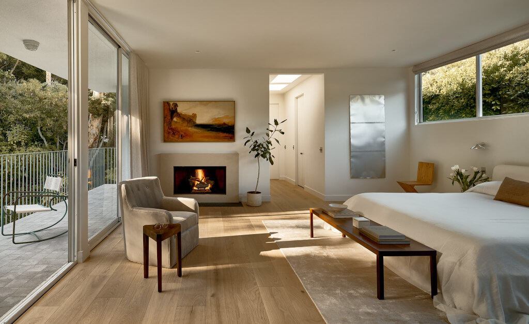
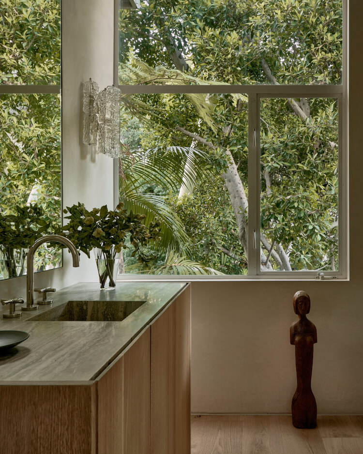
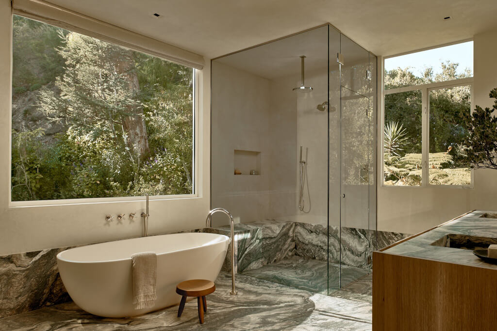
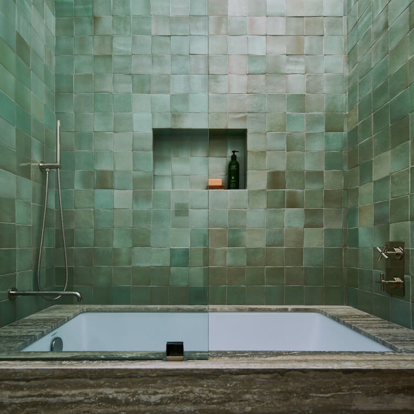
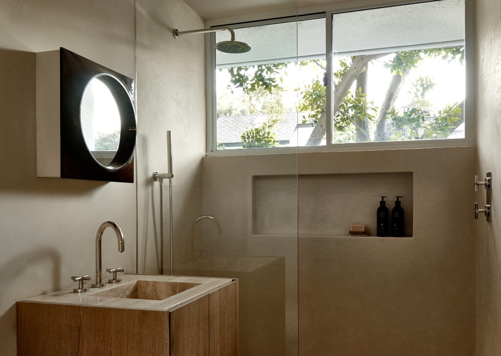
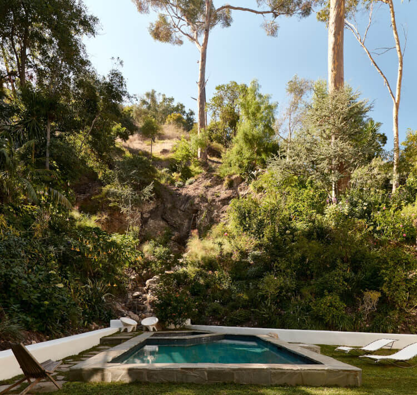
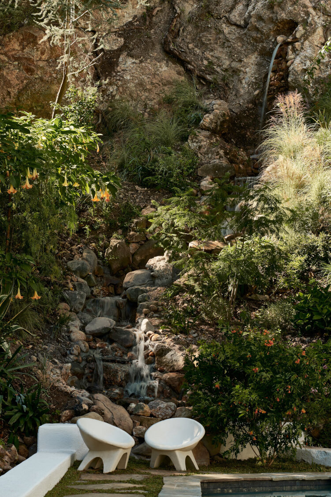
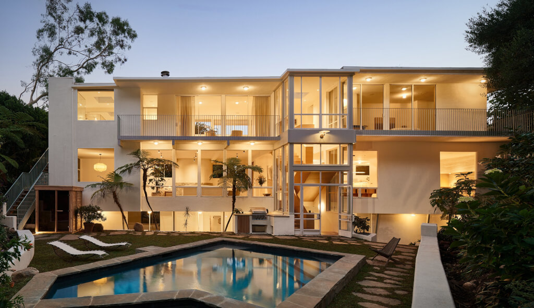
Photography by Nils Timm.
The most beautiful home in Ottawa
Posted on Mon, 1 Apr 2024 by KiM
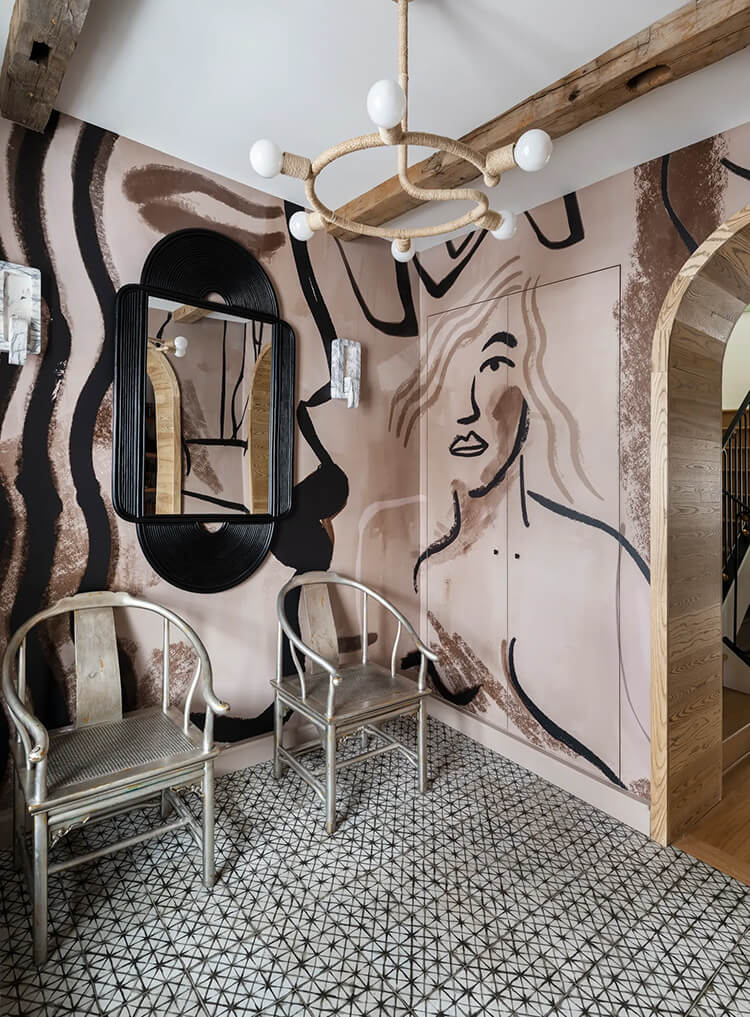
My design idol, Henrietta Southam, has created such a magnificent oasis in her latest home here in Ottawa and just when I thought could not be more impressed with her creativity and style….well here we are. I am shook that she can make an earthy, neutral colour palette so damn sexy and sophisticated, and be so dramatic. And to be doing this from a city that has access to almost no decent design shops and in general some of the most boring and bland taste in interiors. It is what makes Henrietta so unique and inspiring. Read more about her home on Architectural Digest (!!!!). Photos: Marc Fowler of Metropolis Studio
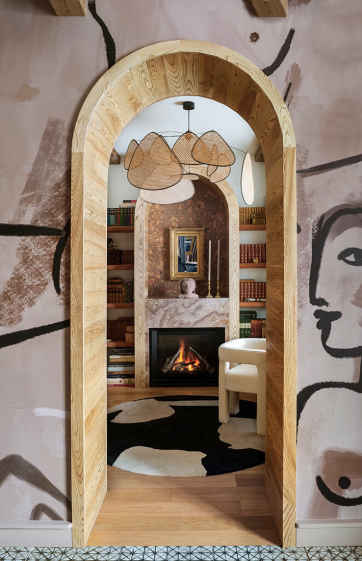
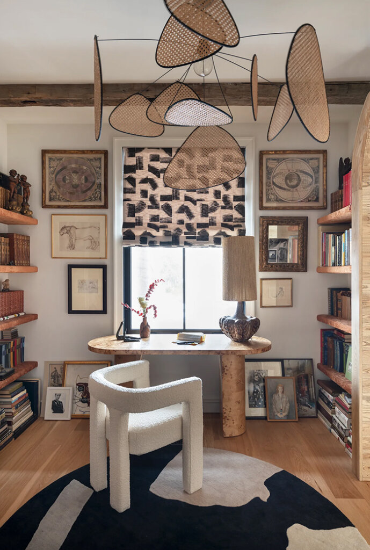
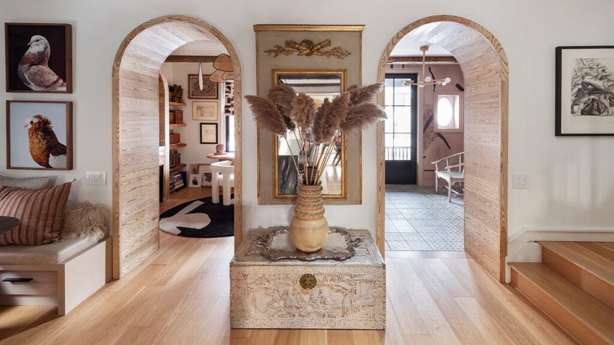
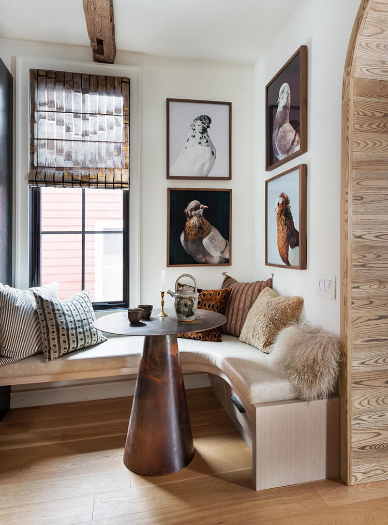
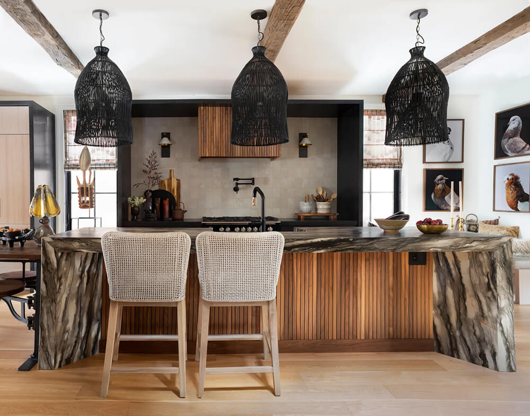
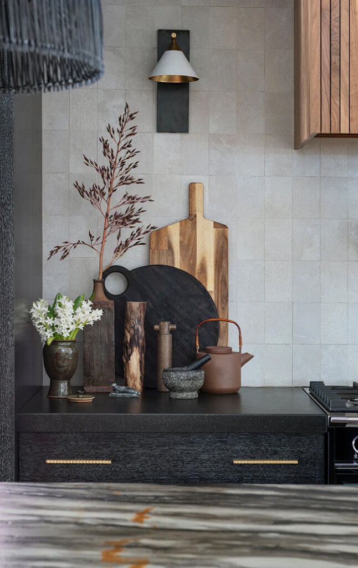
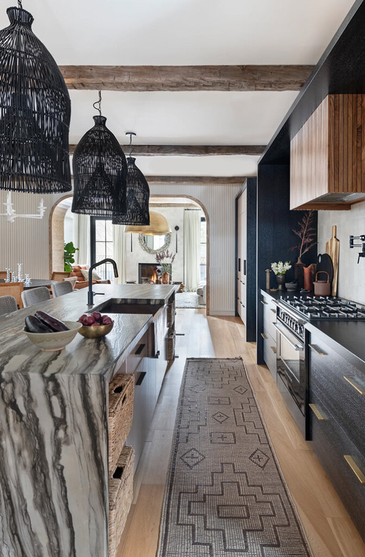
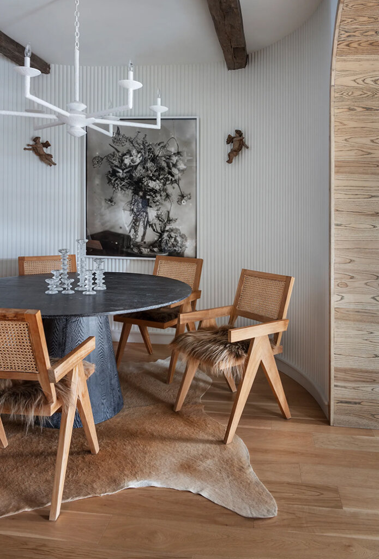
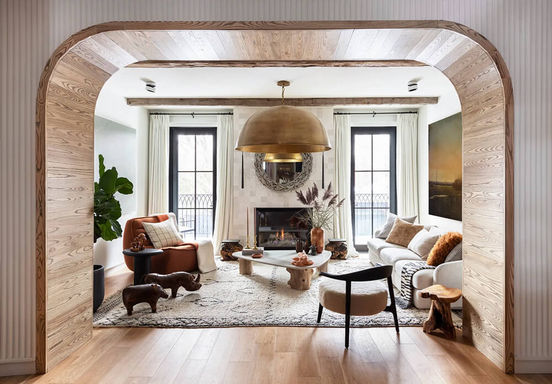
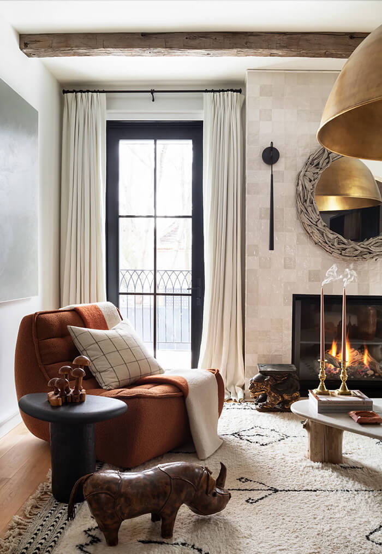
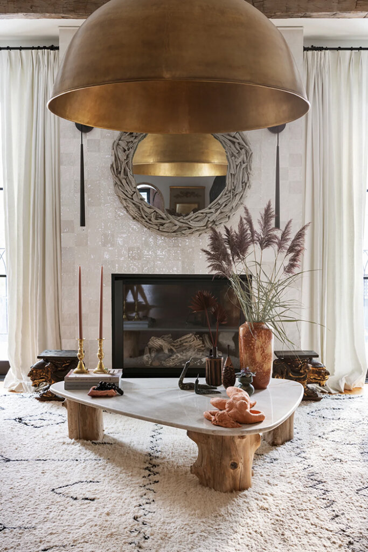
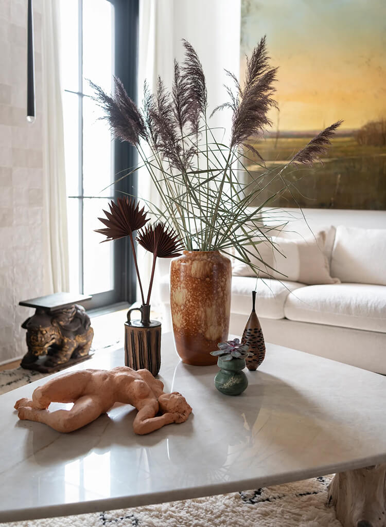
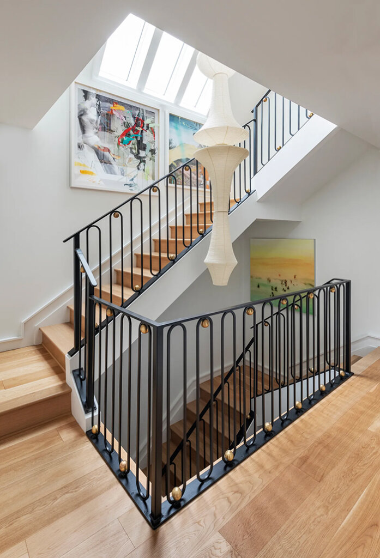
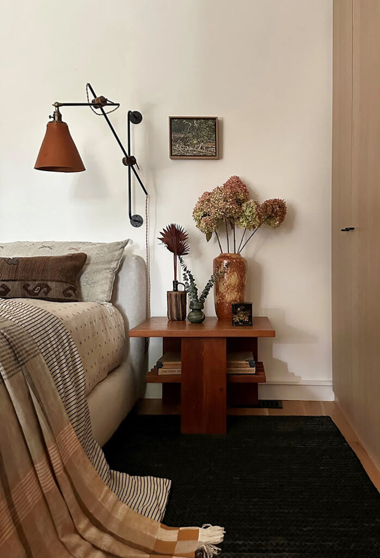
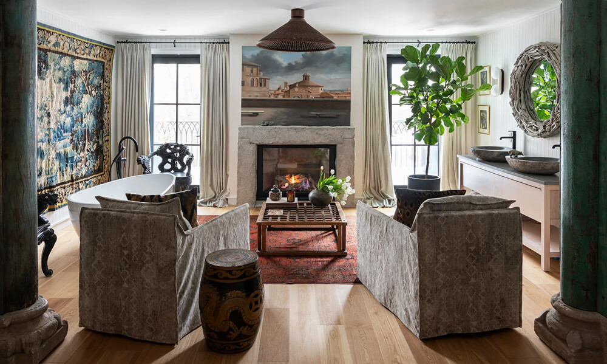
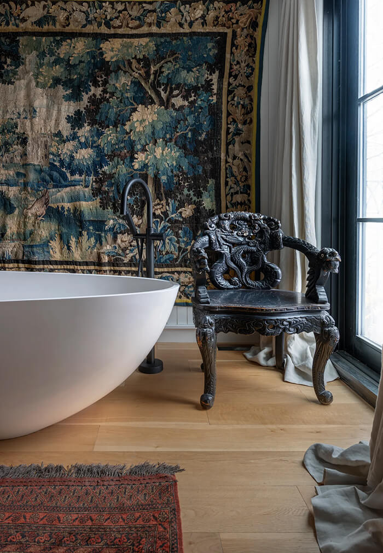
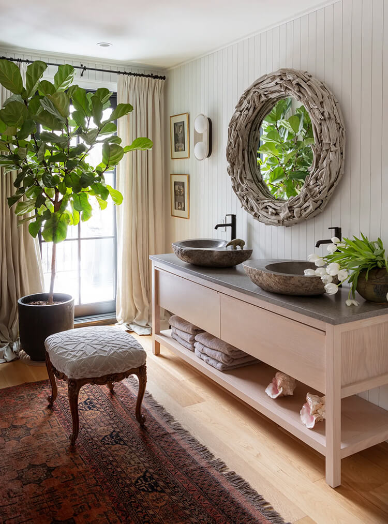
A 16th century château in the Loire Valley
Posted on Sun, 31 Mar 2024 by KiM
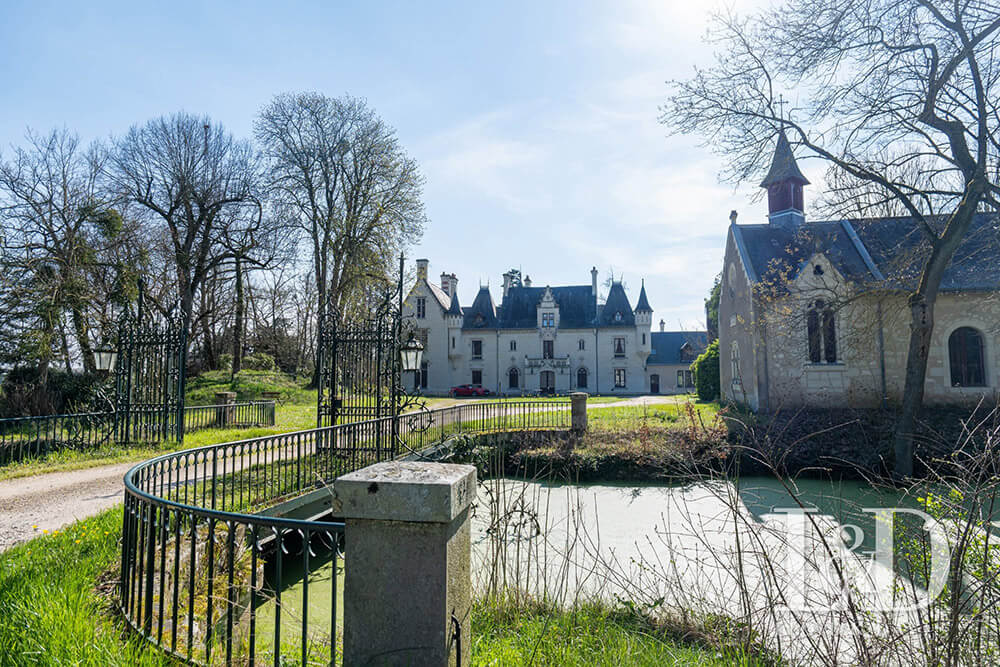
Offering a sumptuous living environment a stone’s throw from Saumur, discover this magnificent 16-room castle with a surface area of 580 m² , ideally located in the Loire Valley. It consists of a large living room, nine large bedrooms, as well as an independent kitchen, fully fitted and equipped. You will also find six bathrooms, two shower rooms and eight toilets. The highlight of this residence is undoubtedly its chapel and its moat surrounding the property, as well as its swimming pool. A sumptuous garden of 30,000 m² extending over a total of 70,000 m² of wooded land completes this exceptional setting. Outbuildings totaling 350 m².
This home could definitely use some landscaping help but the interior is absolutely incredible (though could also use some design help). The architectural details….*sigh* For sale for €1,800,000 via Lloyd & Davis.
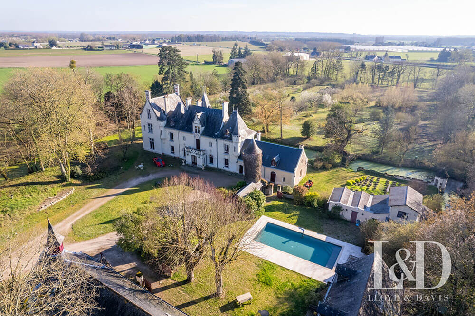
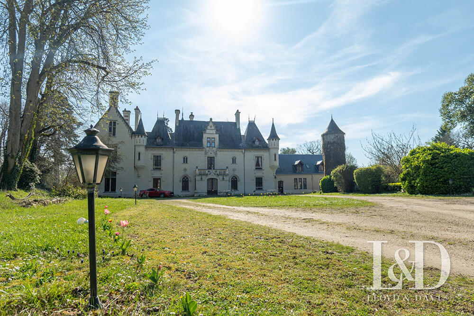
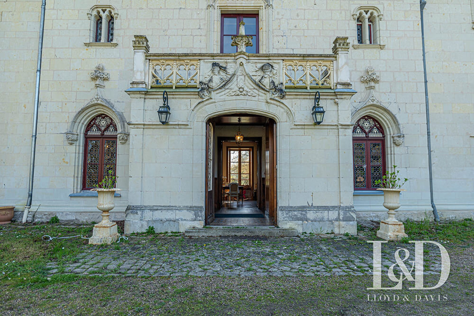
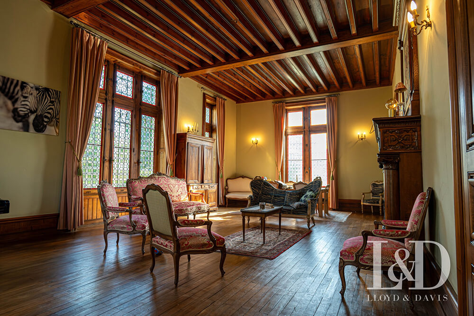
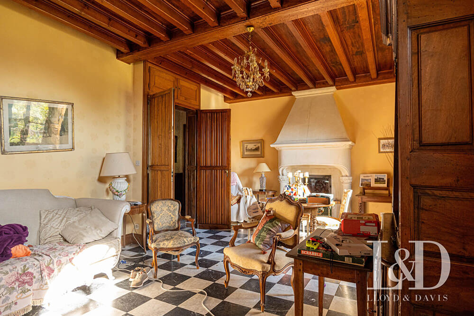
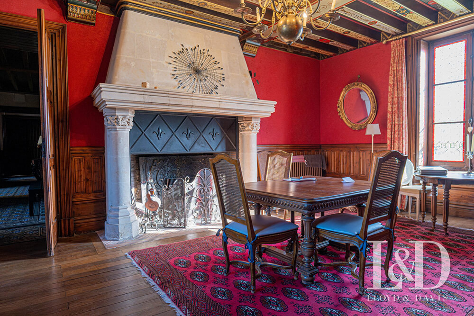
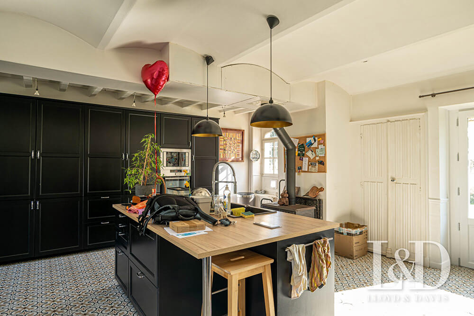
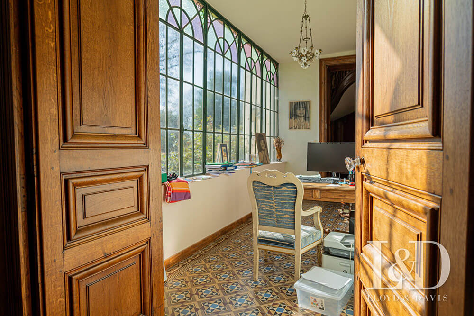
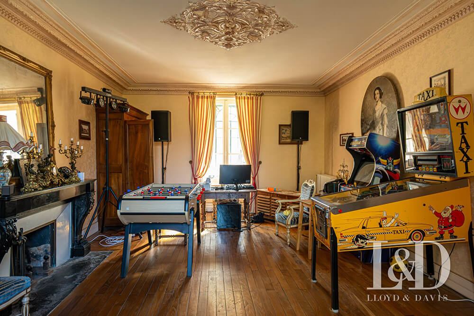
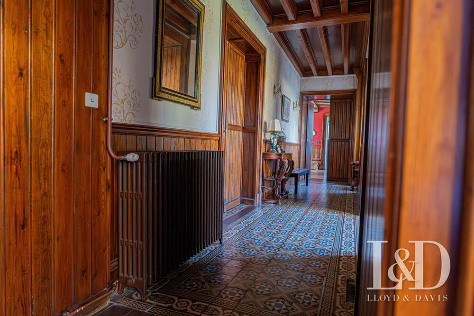
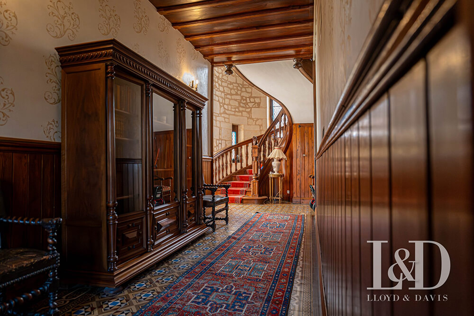
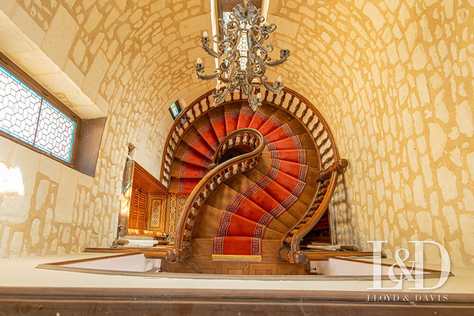
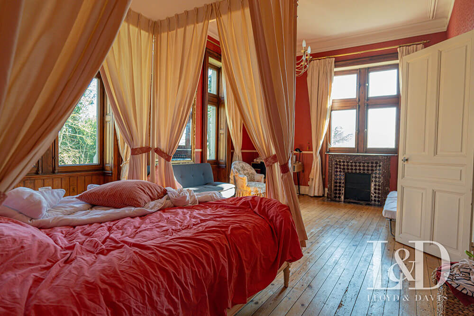
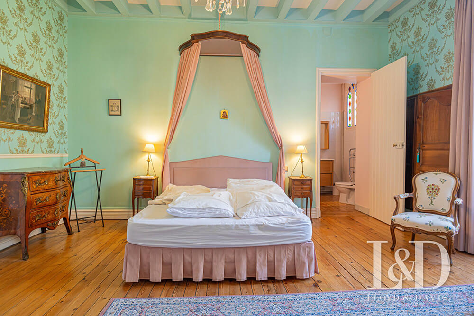
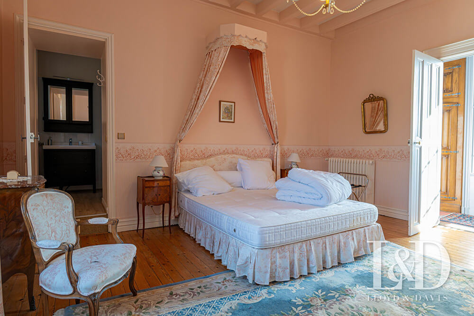
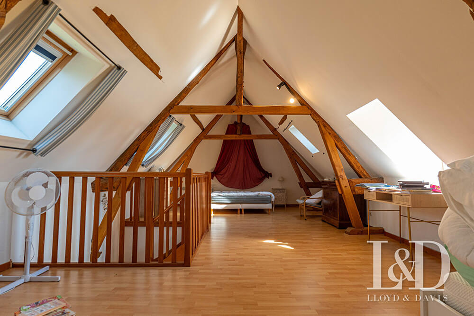
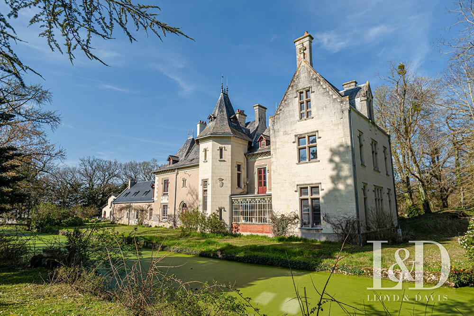
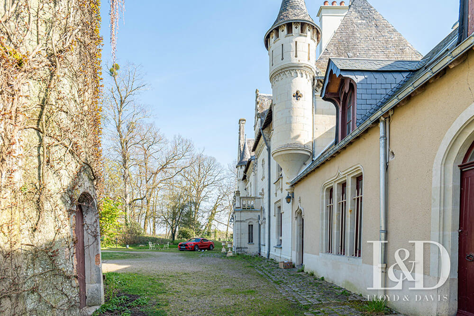
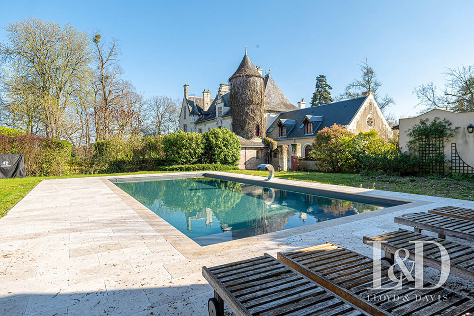
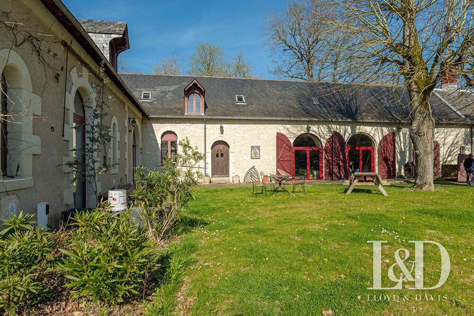
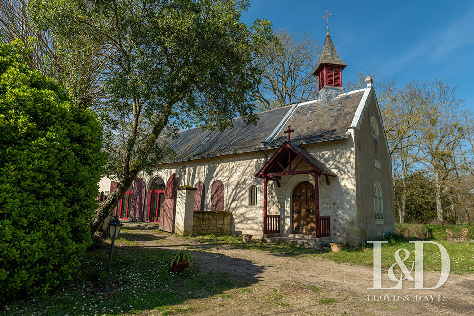
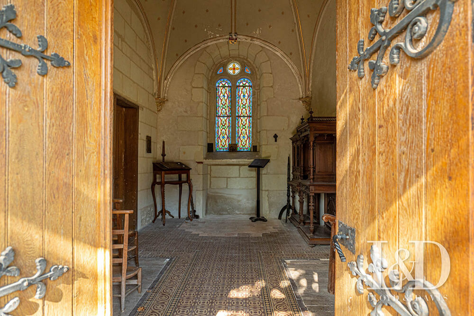
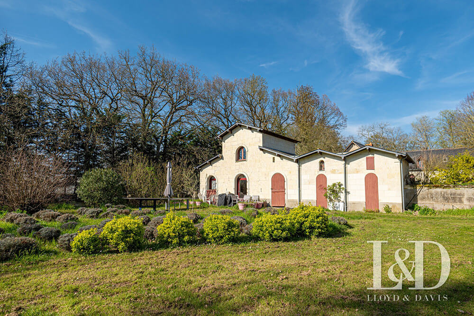
Seaside farm sanctuary
Posted on Fri, 29 Mar 2024 by midcenturyjo

Perched on the Mornington Peninsula, this farmhouse renovation seamlessly integrates bushland and sea vistas, crafting a serene horse hobby farm away from the city bustle. Inspired by its Australian rural surroundings the design palette echoes nature’s hues with eucalyptus greens and ocean blues. Collaborating with local artisans, bespoke elements like kitchen plates and handcrafted balustrades adorn the space. The design has balanced the modern with the heritage, incorporating textured renders and reclaimed French beams for character while personal touches fill every corner. Tuerong Farmhouse by Samantha Eisen Interiors.






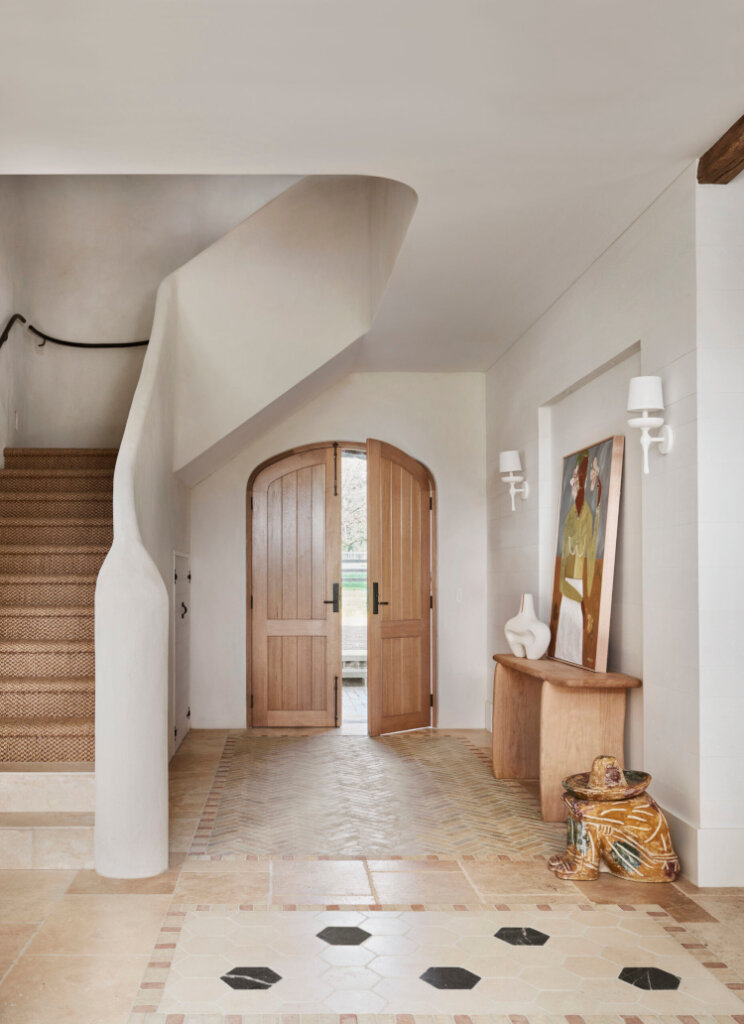








Photography Lisa Cohen,
French Provincial in Los Angeles
Posted on Thu, 28 Mar 2024 by KiM
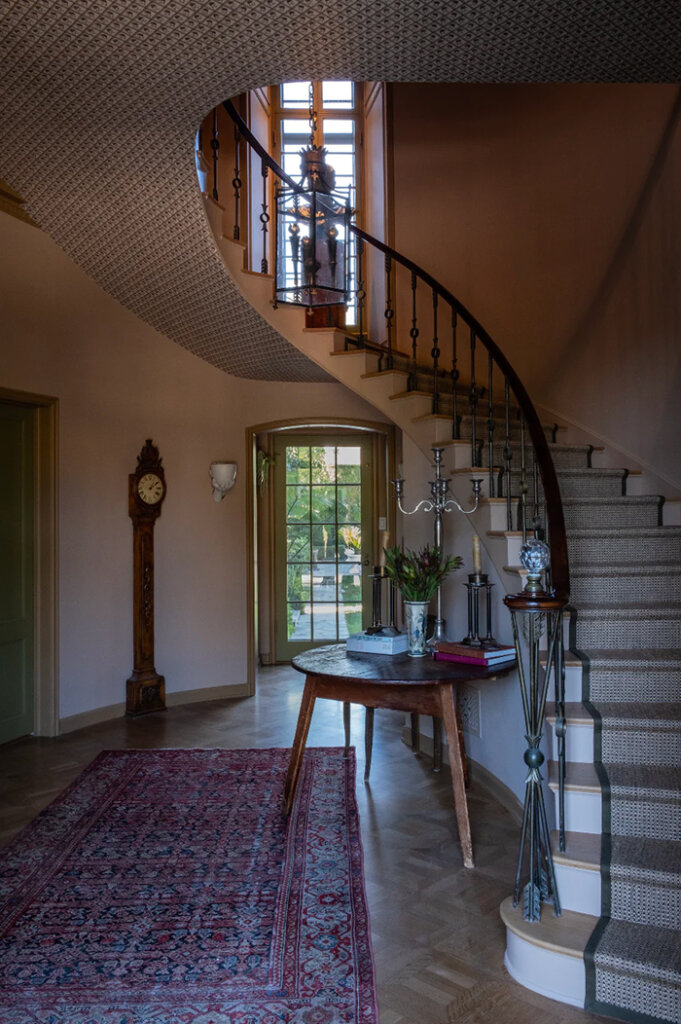
I would feel right at home in this spectacular home in Los Angeles, another gem designed by Pierce & Ward. It has a little bit of everything – feminine pinks, masculine dark greys and greens, with pretty wallpapers scattered around for some vintage flair. I would move in and not touch a single thing. Just add cats and husband.
