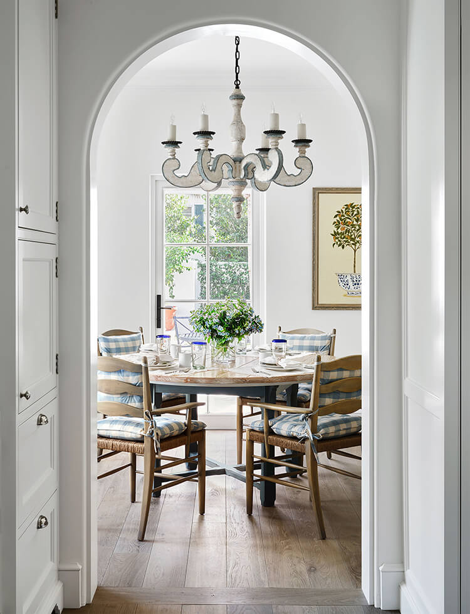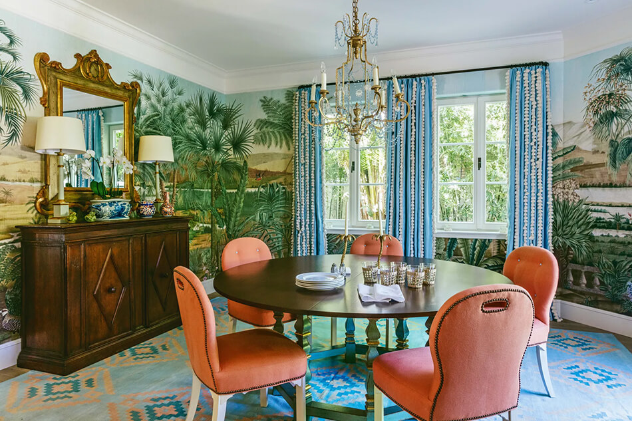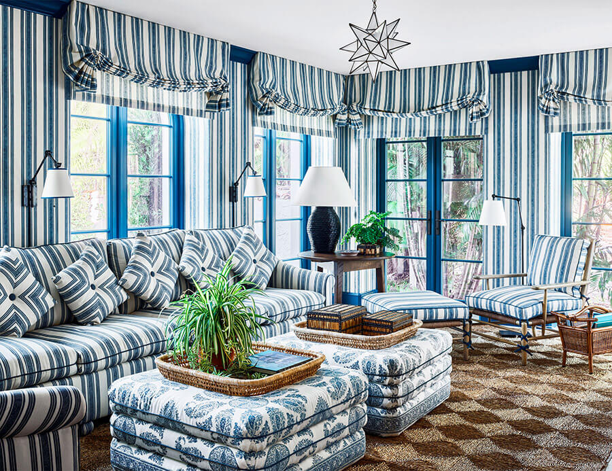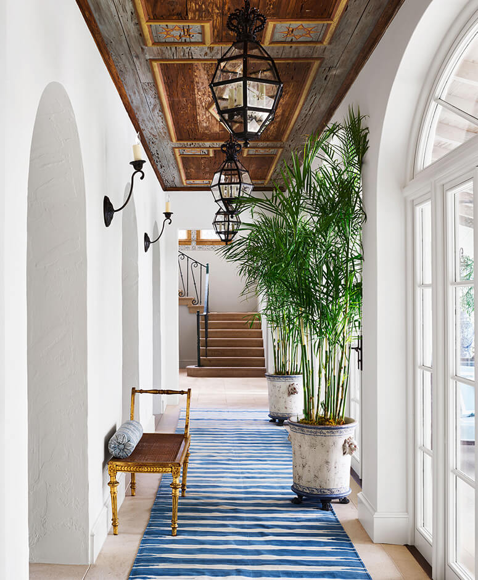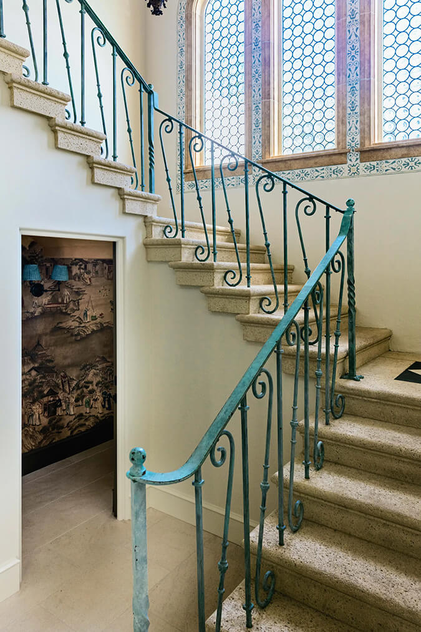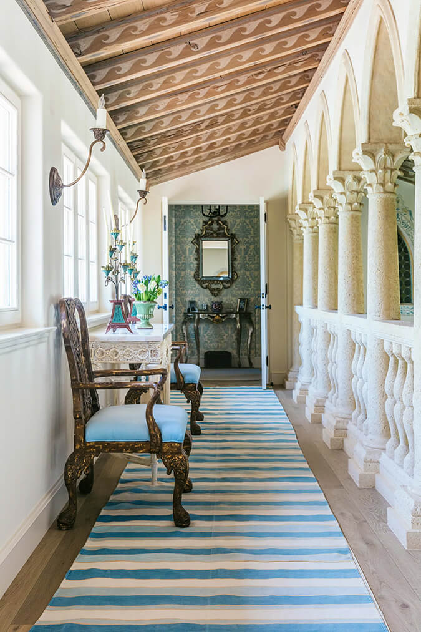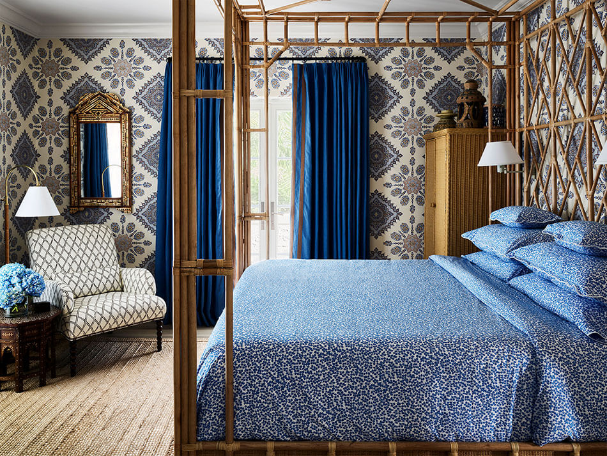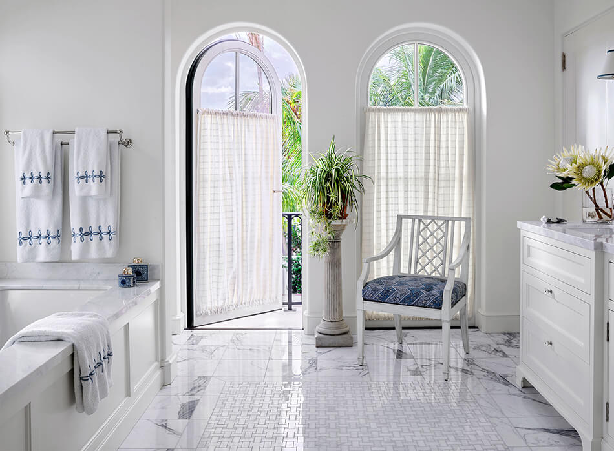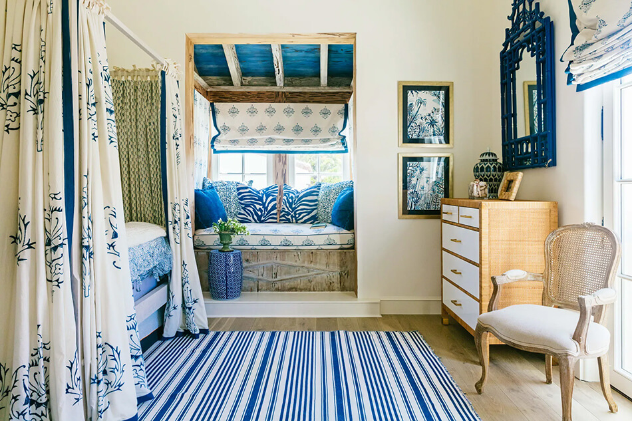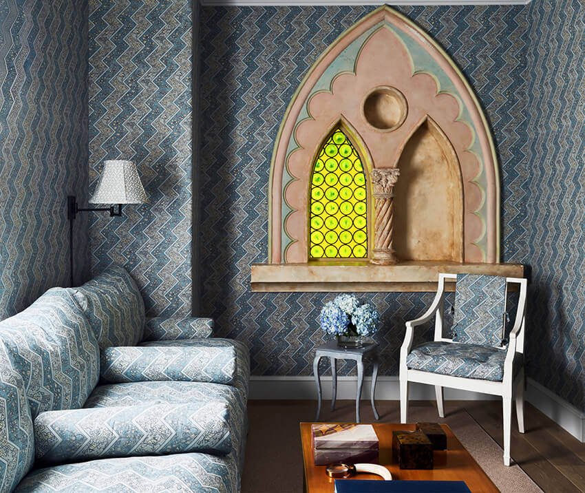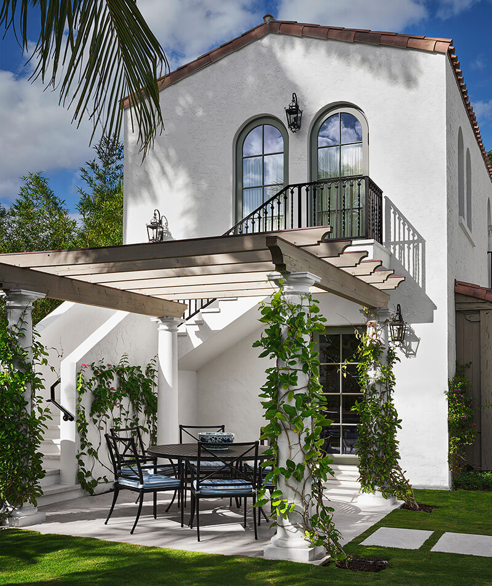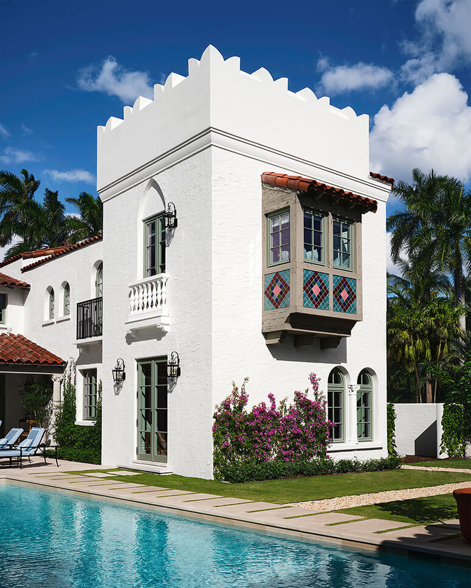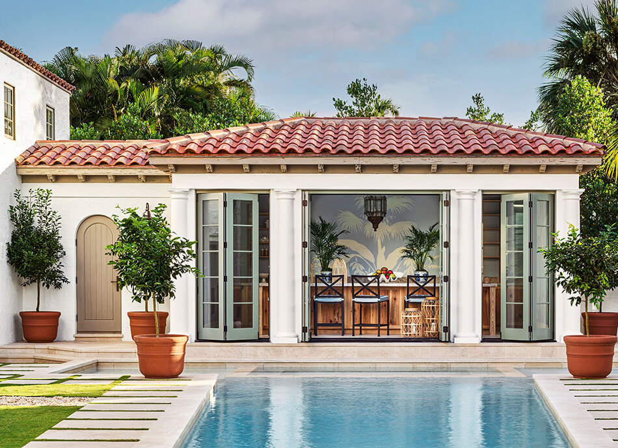Displaying posts labeled "Tile"
An interior inspired by the exterior
Posted on Tue, 23 May 2023 by KiM
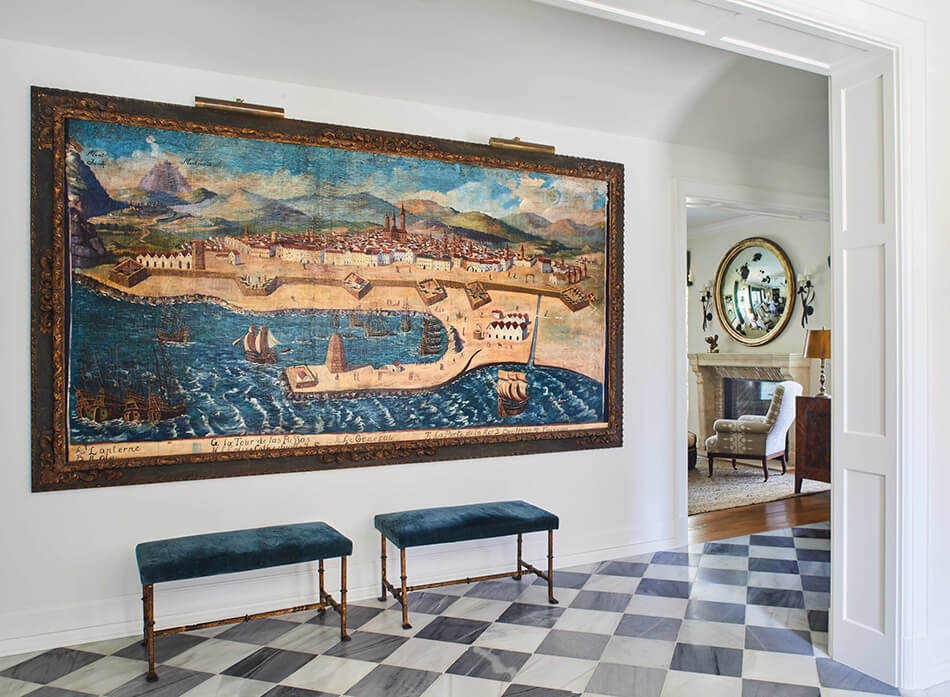
Taking advantage of Southern California’s ideal weather and lush gardens by bringing those vibes inside in this redesigned home by Peter Dunham. There’s a sense of elegance but casual at the same time. And I am smitten with the little potting shed space that was created under the poolhouse stairs. Photos: Sam Frost. Architect: Forest Studio.
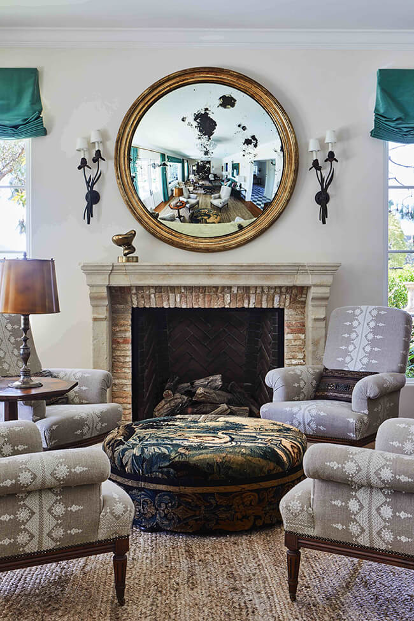
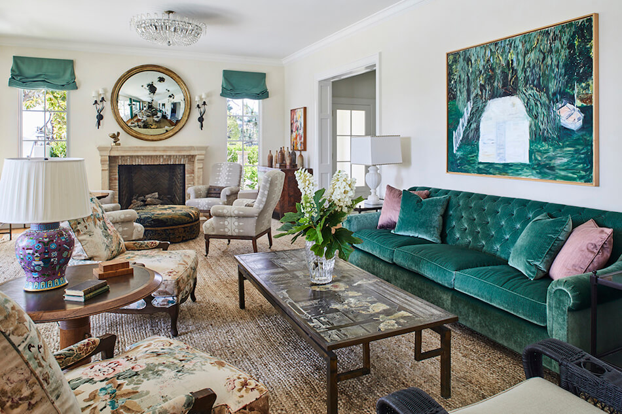
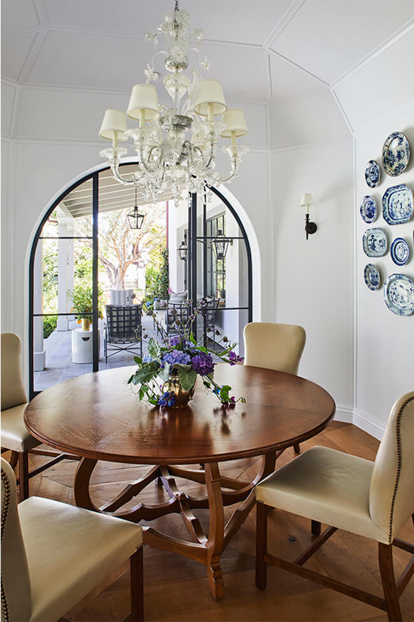
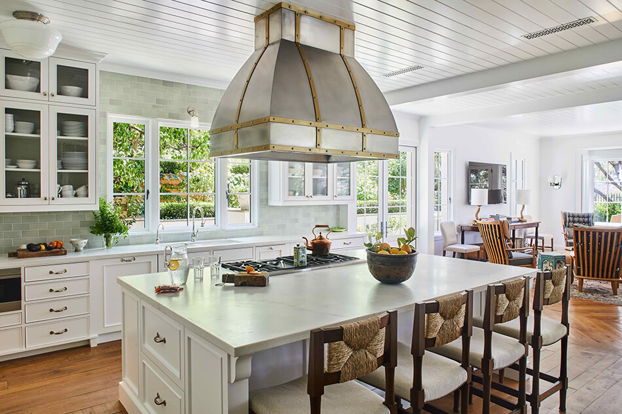
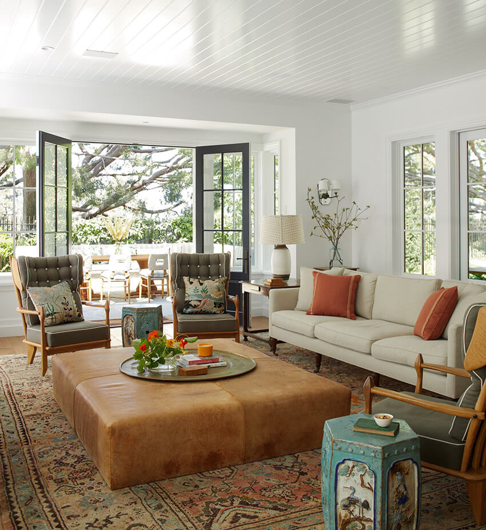
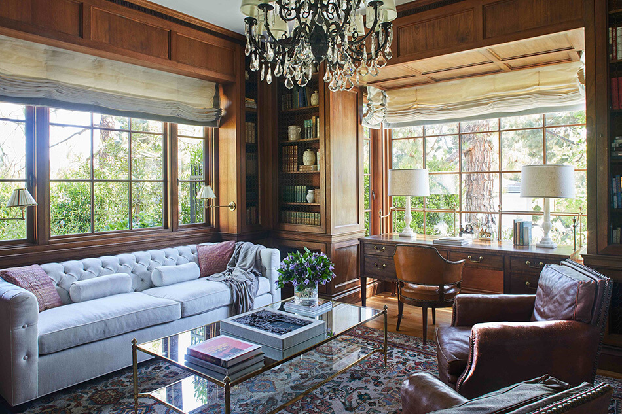
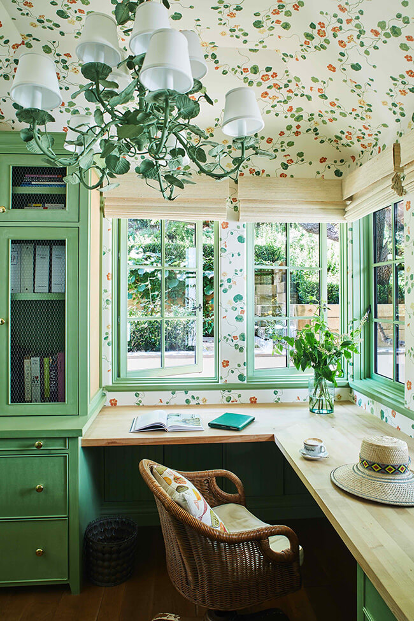
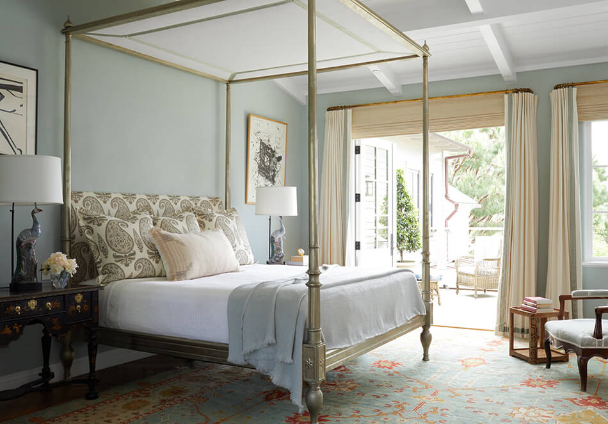
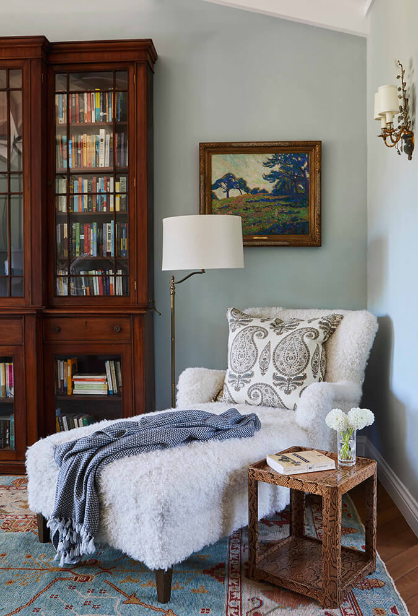
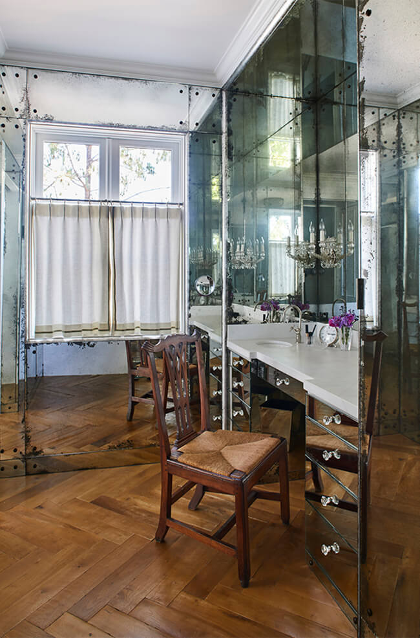
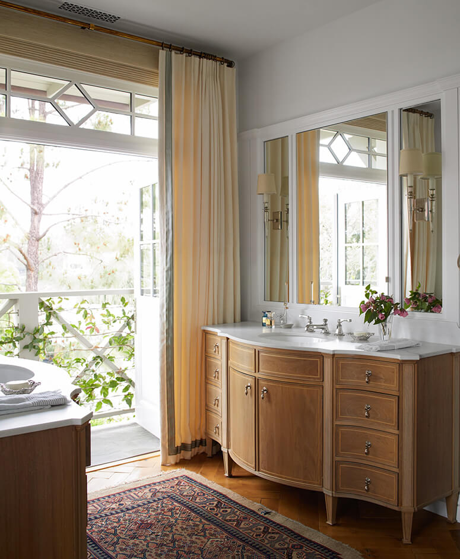
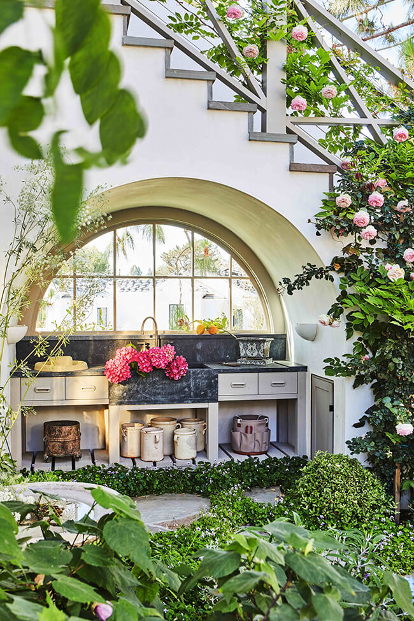
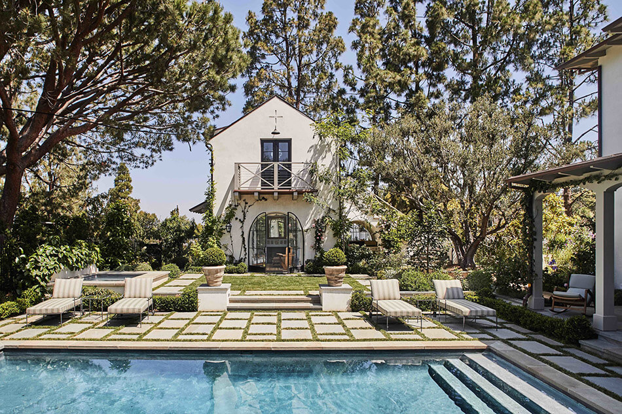
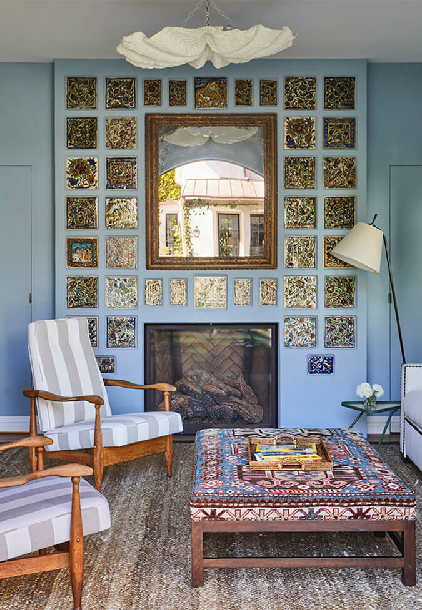
A remodelled 1928 California Tudor
Posted on Wed, 17 May 2023 by KiM
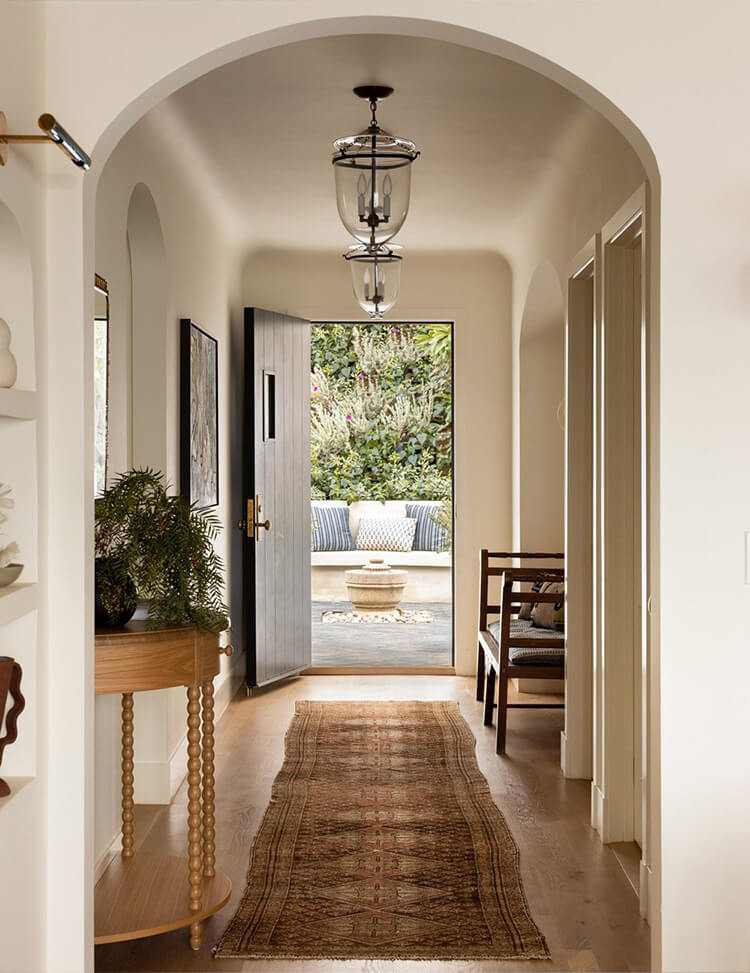
A classic California Tudor remodelled for a young family of creatives and their many house guests. When the clients bought the house most of its character had been lost over the years. We worked hard to bring it back to a more authentic version of itself, choosing an aesthetic direction that tastefully represents their bohemian side while keeping it both timeless and relevant. The end result is a house that is warm, inviting and magical. A real embodiment of the client’s personality.
Character is sure has!!! I love the casual + cozy vibes that exude from this home. Lots of warm wood really makes you want to hug each space. Another beauty designed by Meghan Eisenberg. Photos: Haris Kenjar.

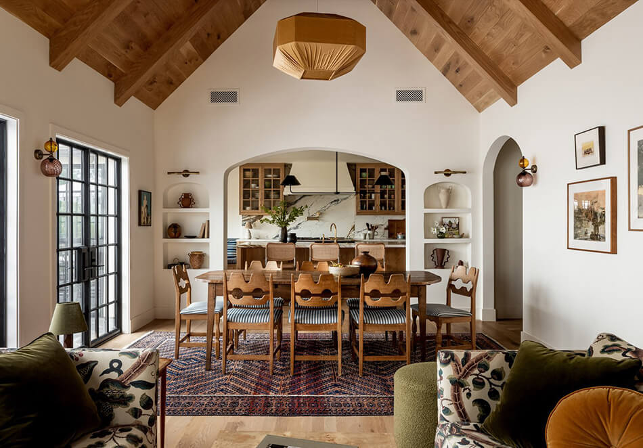
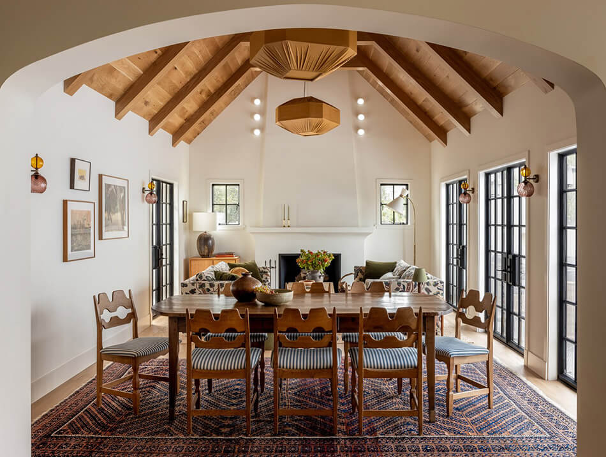
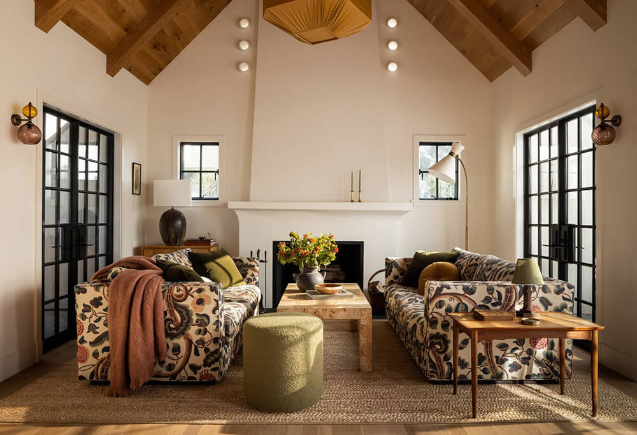


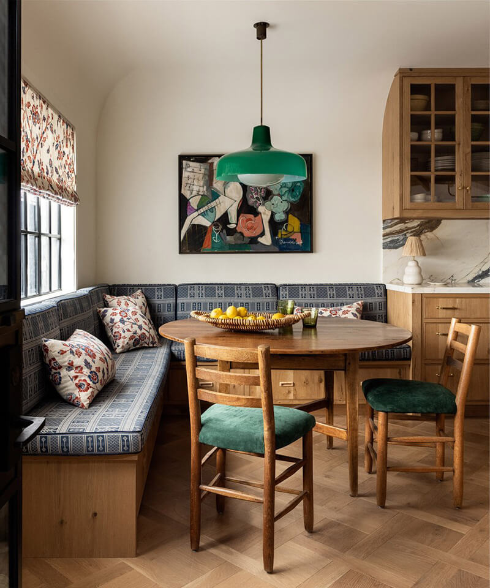
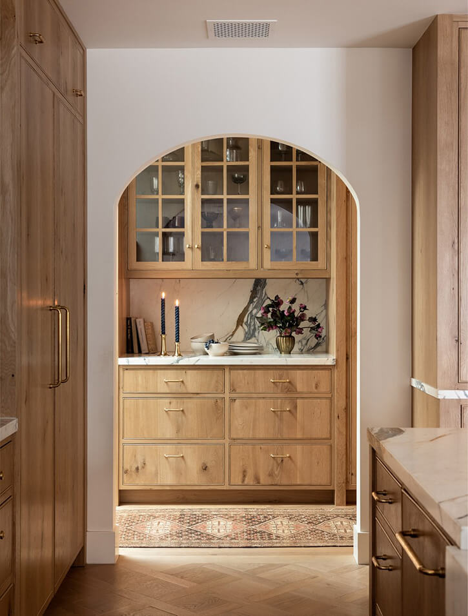

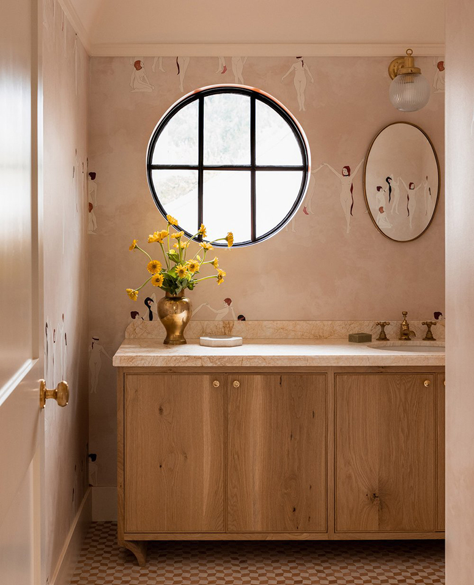
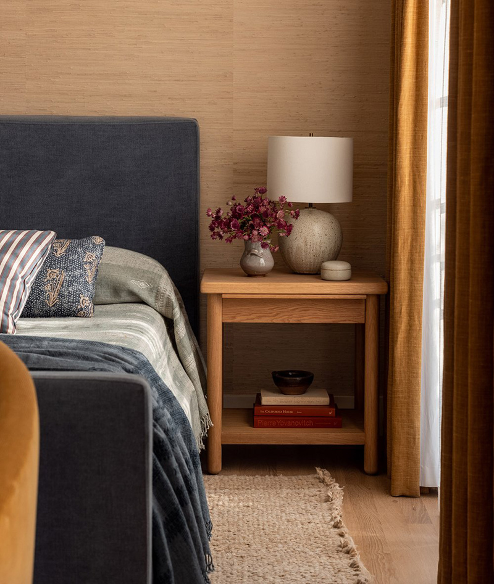
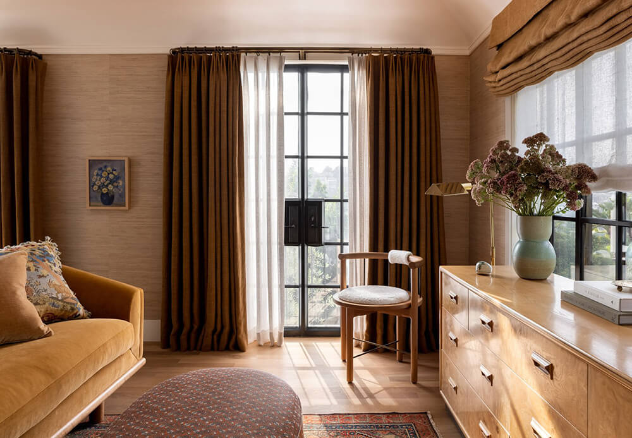

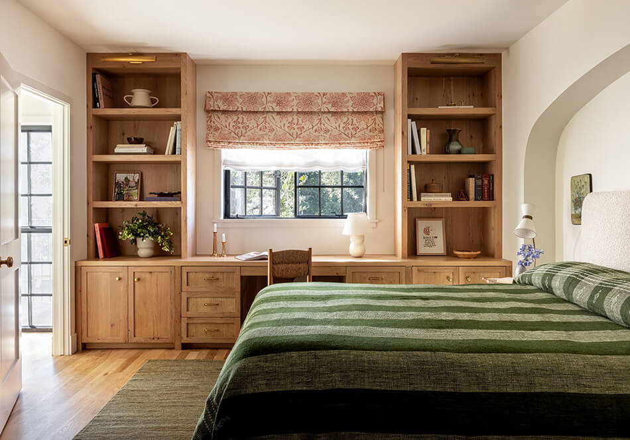
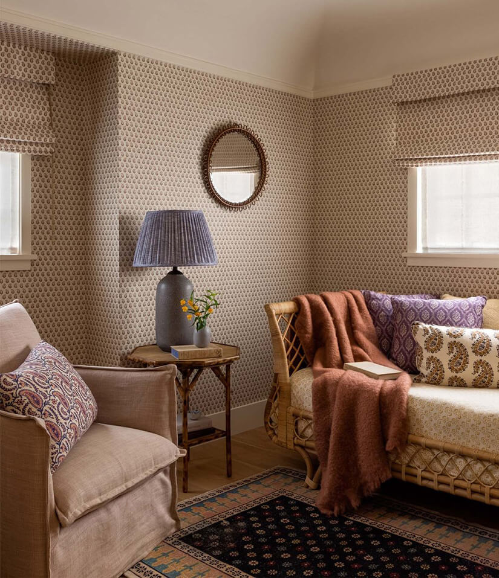

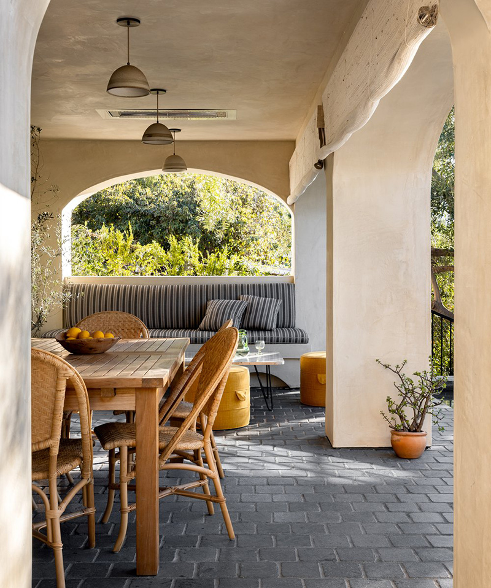
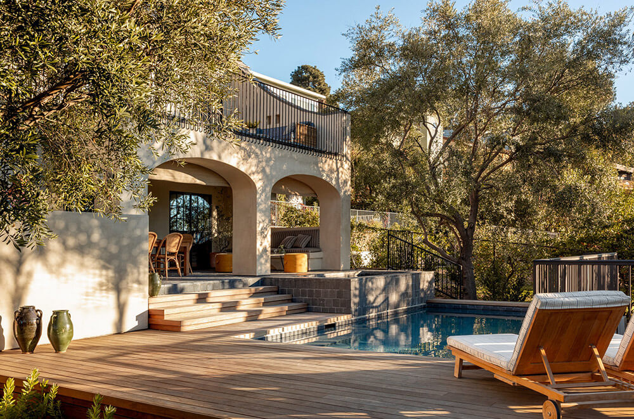

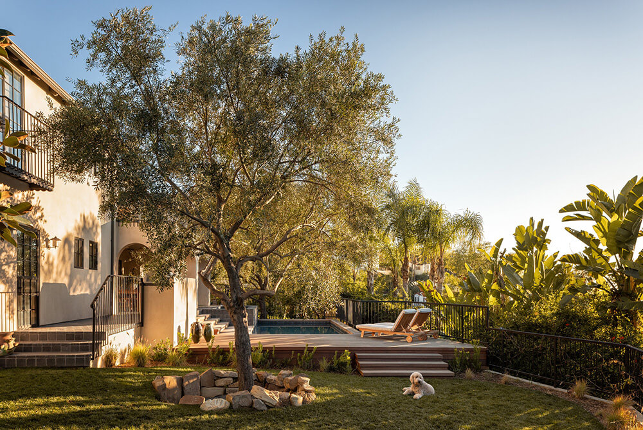
Kooky class
Posted on Tue, 16 May 2023 by midcenturyjo
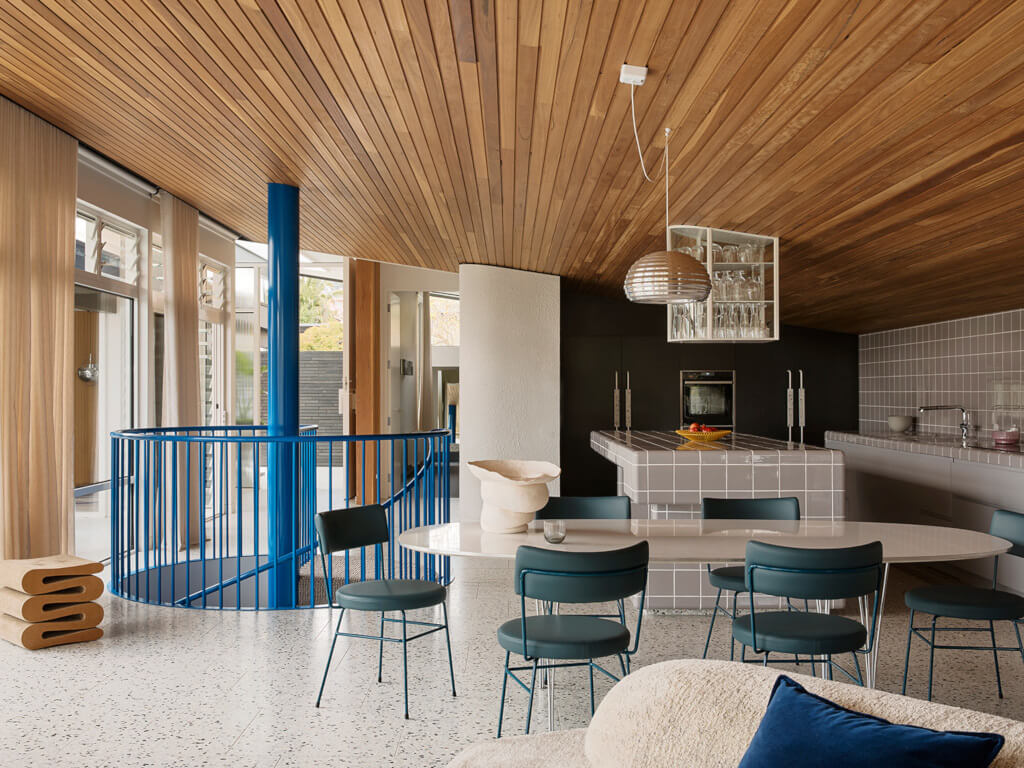
“As far as 2-bedroom new builds go, this property packs a punch. Studio Doherty were brought on board to reimagine and design the interiors, working alongside Enth Degree Architects and their architectural framework, which reflected our client’s passion for mid-century architecture (think 1950’s Palm Springs). Our challenge was to create a dynamic, inviting, unique and kooky home that referenced, rather than imitated touchstones of mid-century design.”
From the electric blue spiral staircase to the DTILE kitchen, from the carefully curated mix of vintage and new furniture (hello 13 m long conversation pit) and the window into the pool this house by Melbourne-based Studio Doherty is stylish and fun, perfect for entertaining all your family and friends.
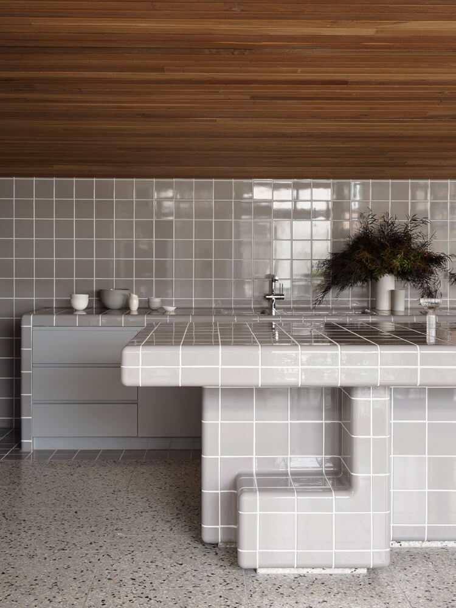
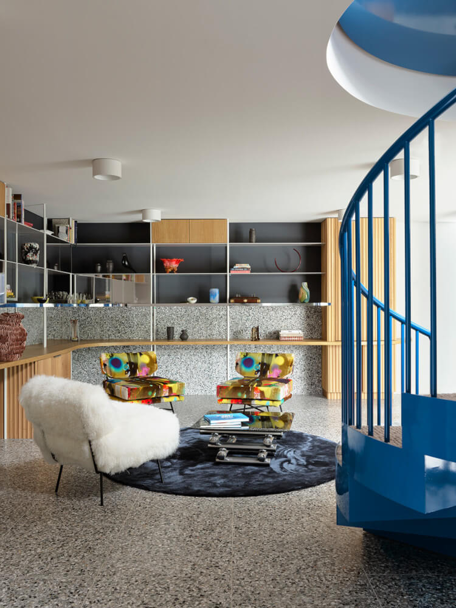
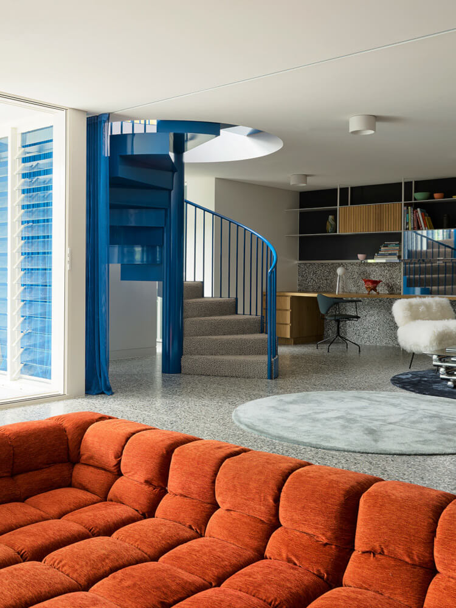
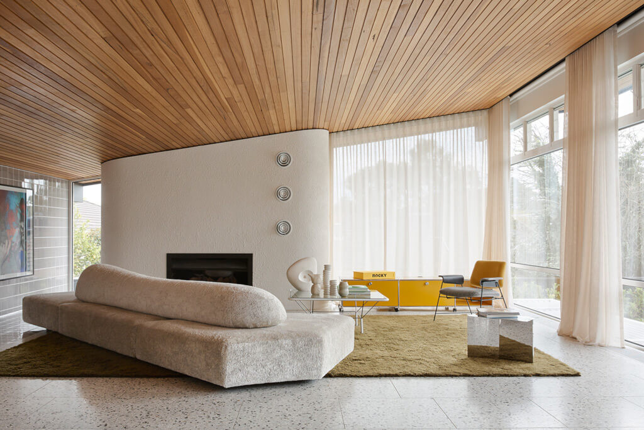
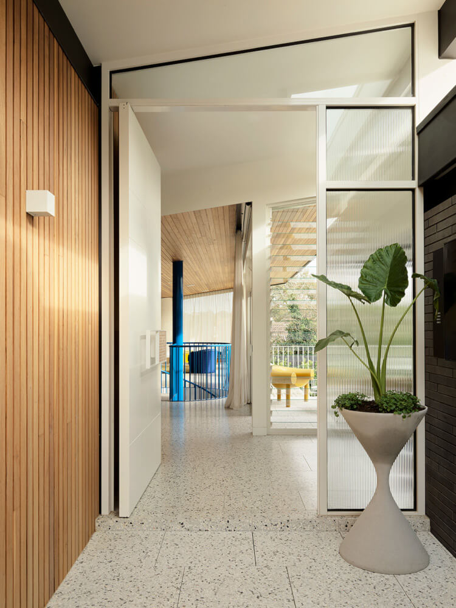
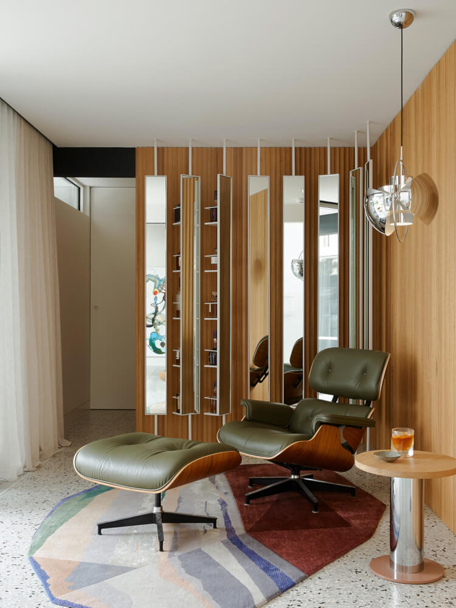
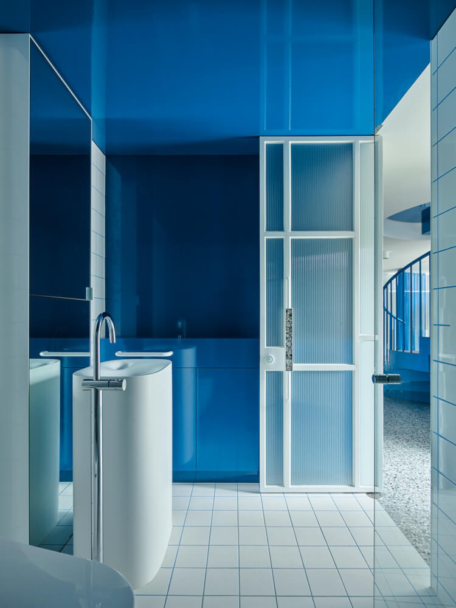
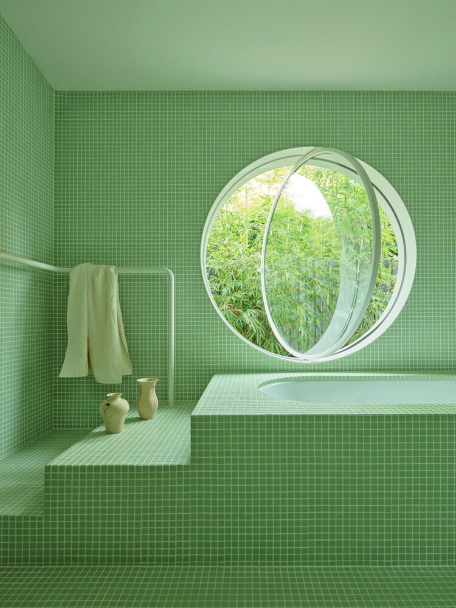
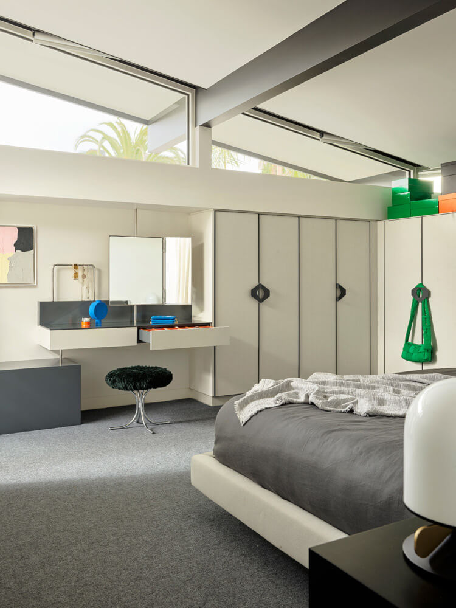
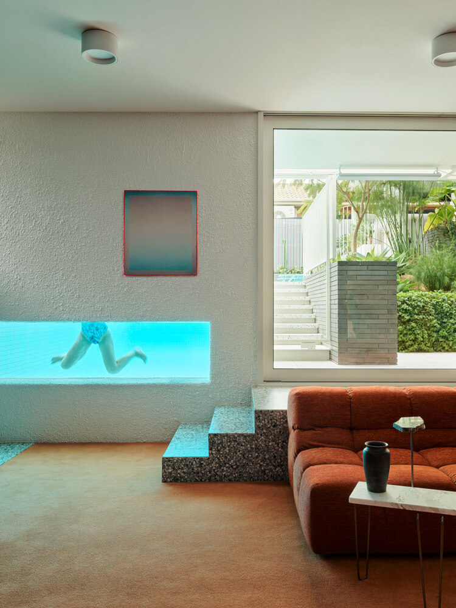
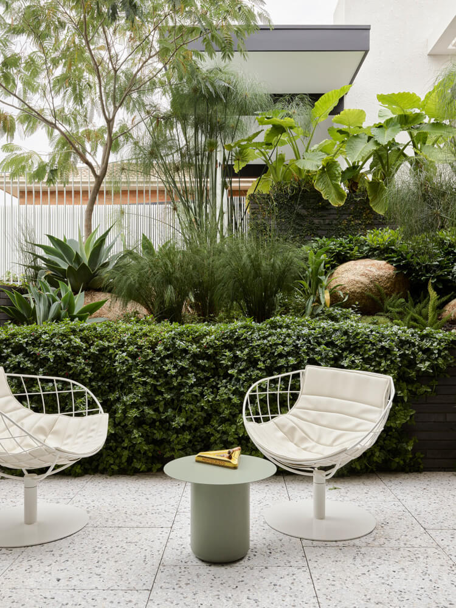
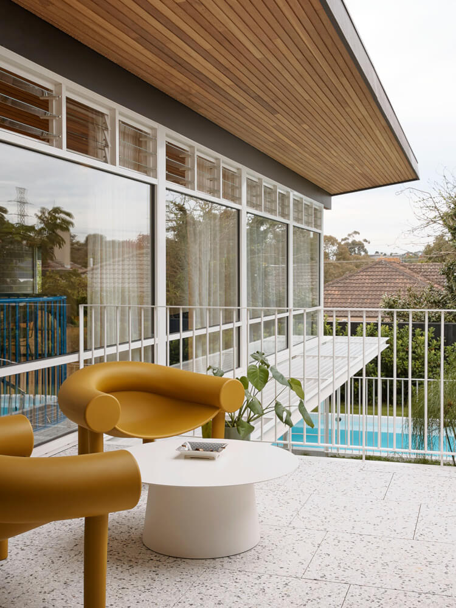
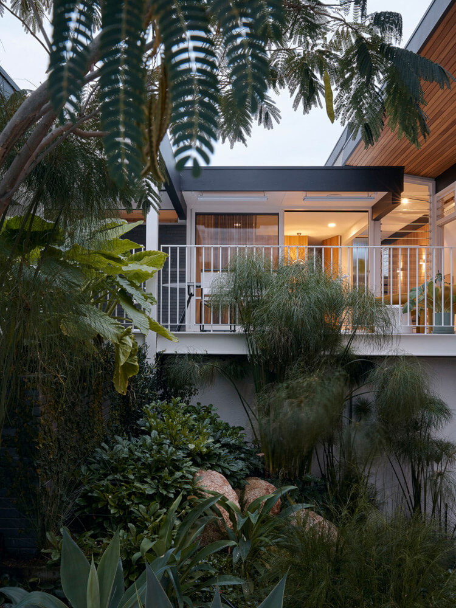
Photography by Anson Smart
A midcentury modern home done sooo right
Posted on Mon, 15 May 2023 by KiM
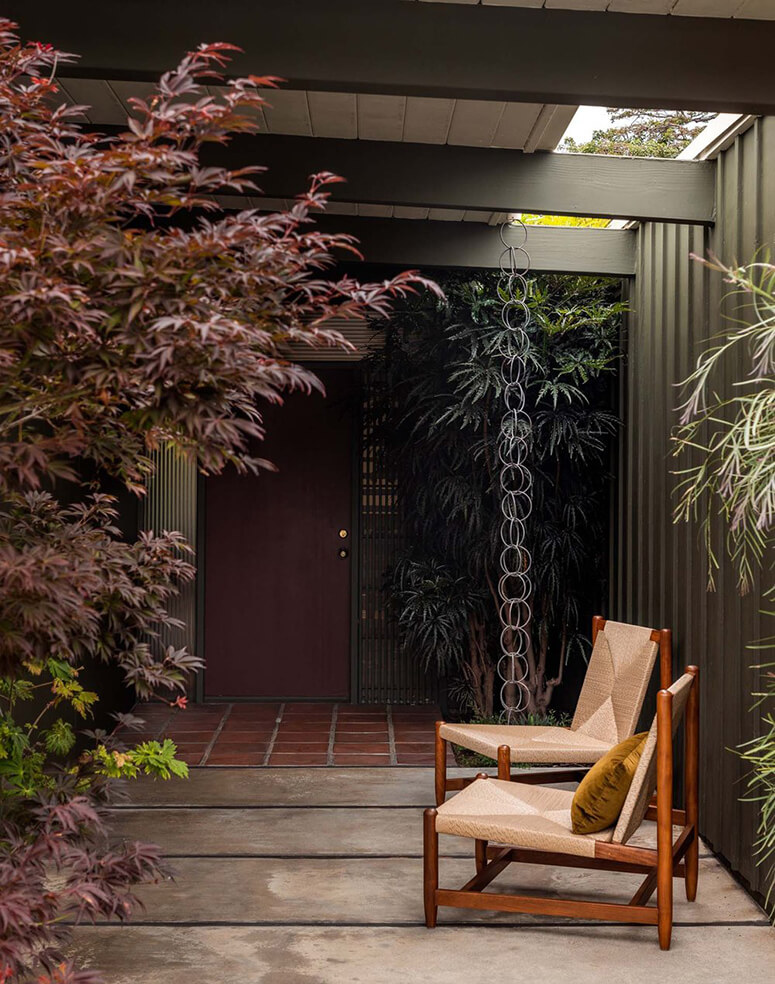
A remodel of a California Mid Century home, lovingly architected and built by Meghan’s grandfather, Donald Park, in 1950. As an homage to the architecture, we drew upon his original design details for inspiration and playfully updated the finish palate to give the home a warm but revived sensibility. For the furnishings, we referenced 60’s Ranch House decor, which allowed us to introduce traditional fabrics and classical silhouettes into the post and beam setting.
I love midcentury architecture but often wonder what direction I would take with the décor if I owned a home in this style. Though I may love MCM architecture, I don’t necessarily want the décor to be so typical of the period. This, my friends, is exactly how it should be done. Meghan Eisenberg did her family proud. Photos: Haris Kenjar.
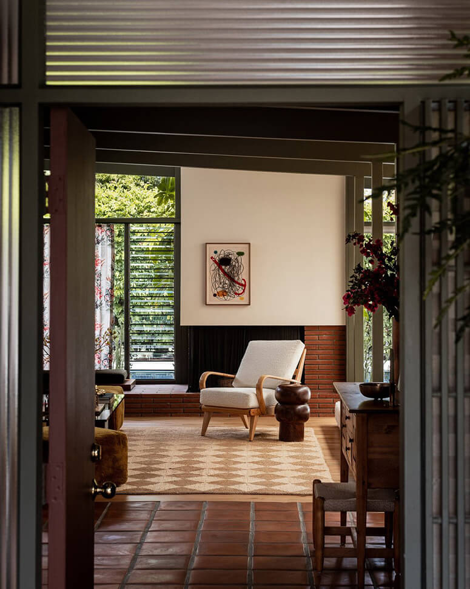
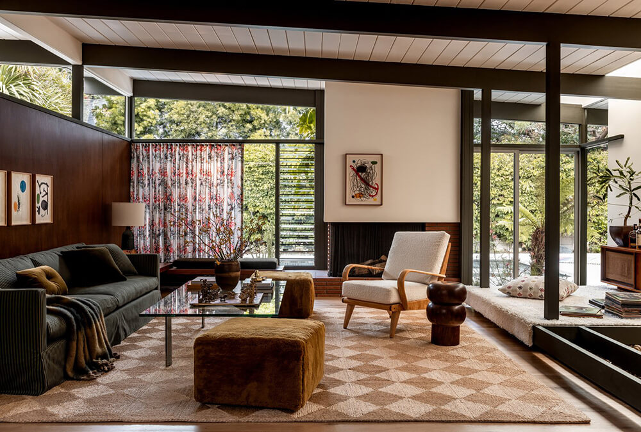
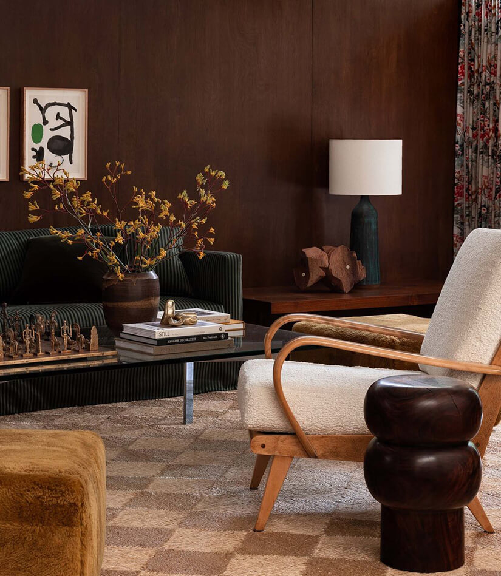
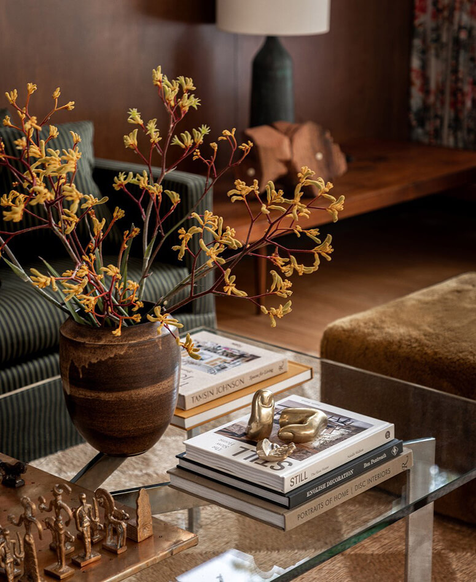
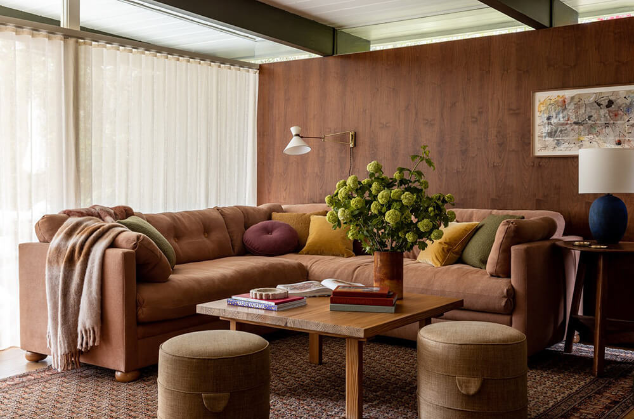
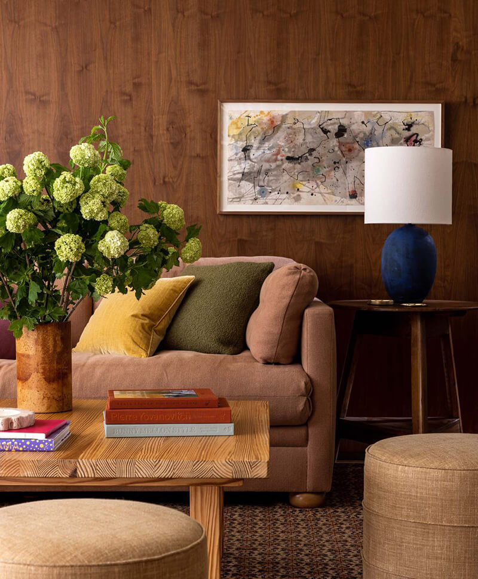
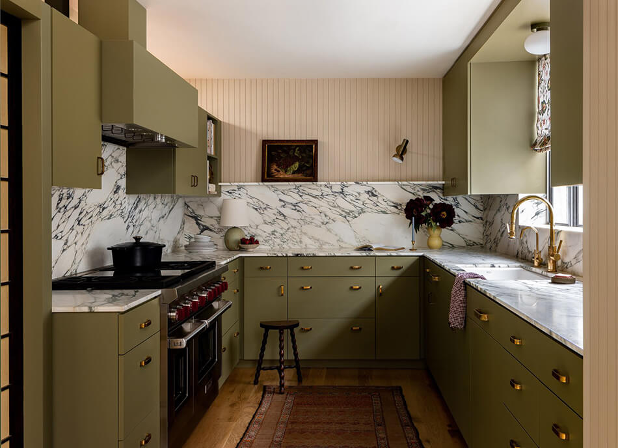
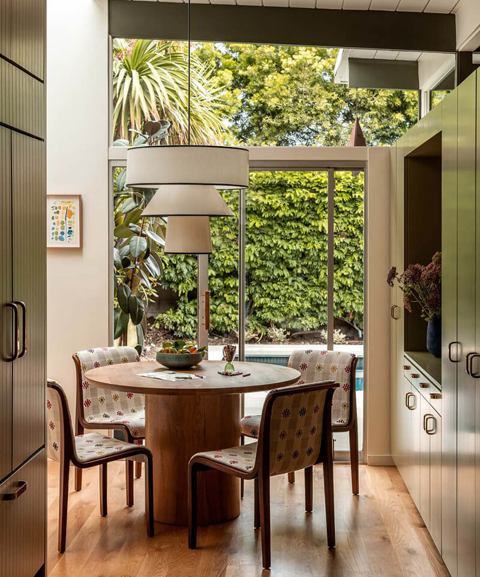
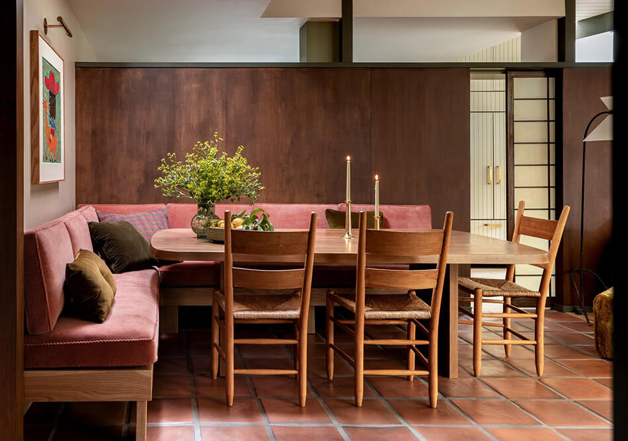
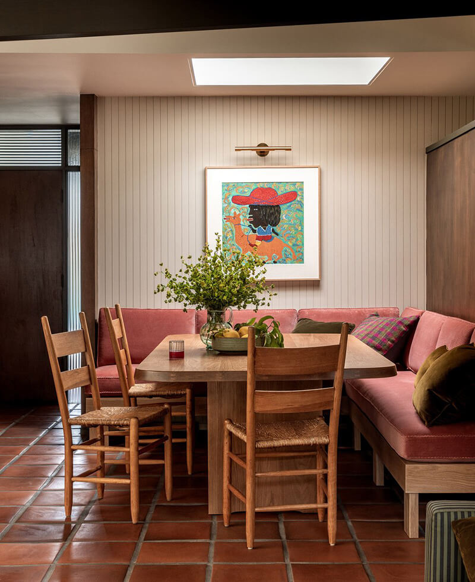
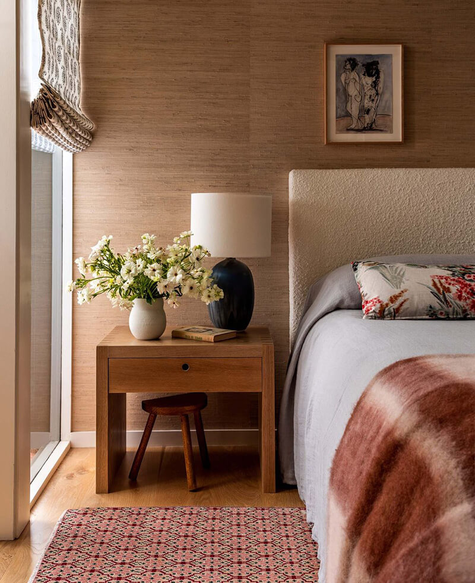

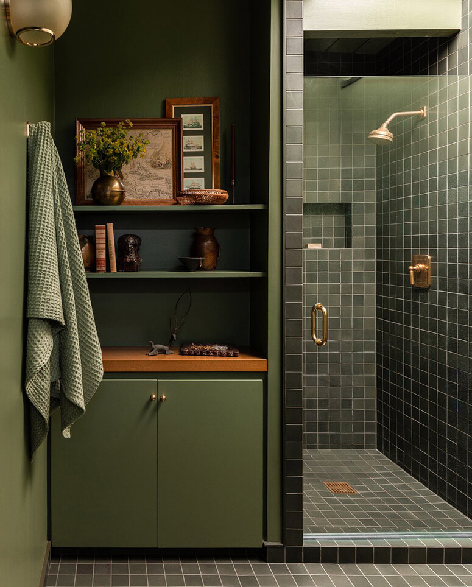
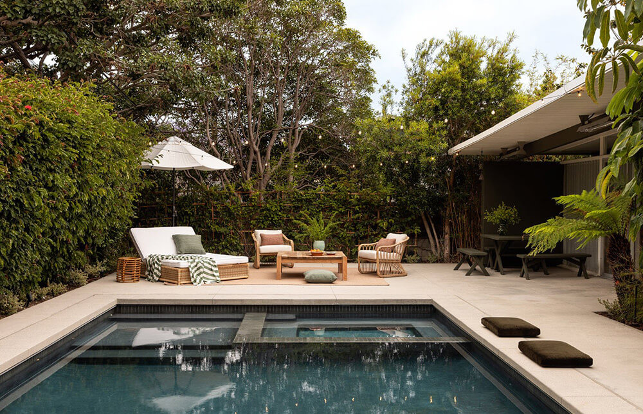
An old world and nautical Palm Beach home
Posted on Thu, 11 May 2023 by KiM
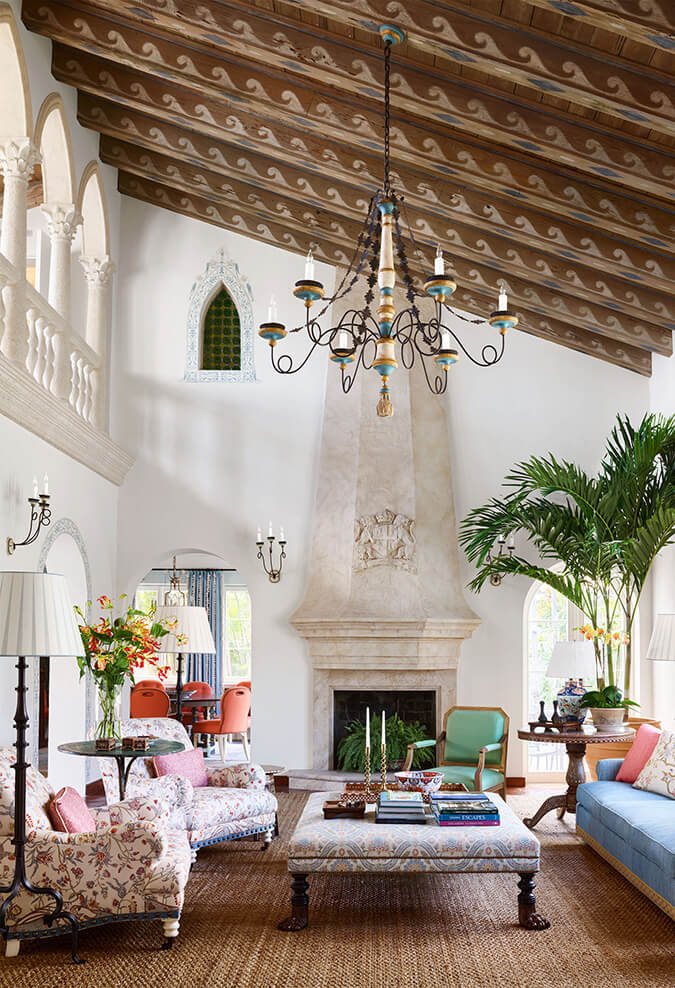
Maintaining original Mediterranean Revival architecture in this gorgeous home in Palm Beach was the best decision the owners and designer Mark D. Sikes could have made. Cypress ceilings, metal railings, decorative bottle-glass faux windows, and even a family crest of dubious origin over the living room fireplace were kept intact. Greens and blues and a bit of coral, some stenciling, hand-painted wallpaper and lots of patterns in tile, upholstery and rugs make this home a bit nautical, a bit old world and layered in a way only a seasoned designer can. (Some photos by Nick Mele for House & Garden)
