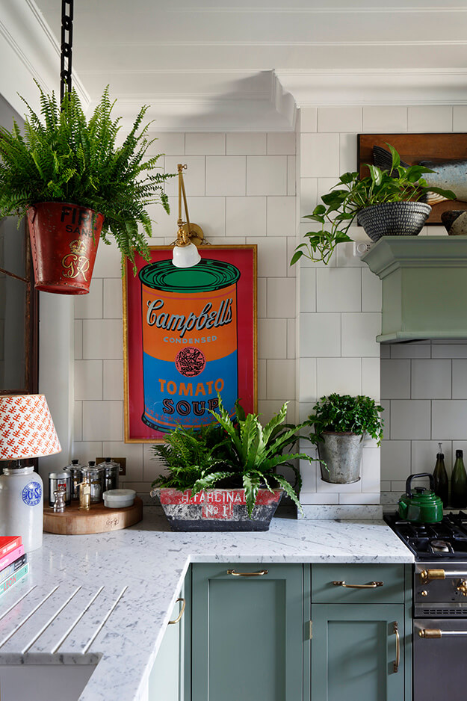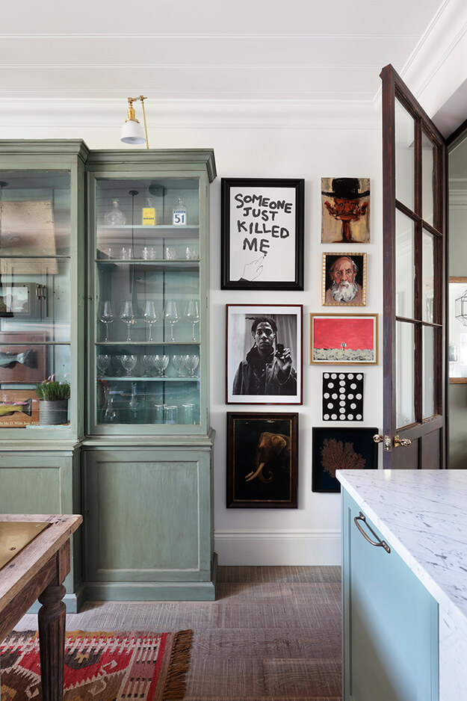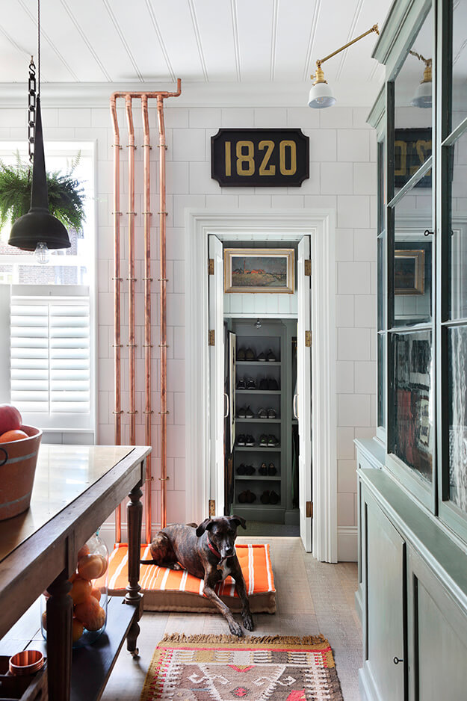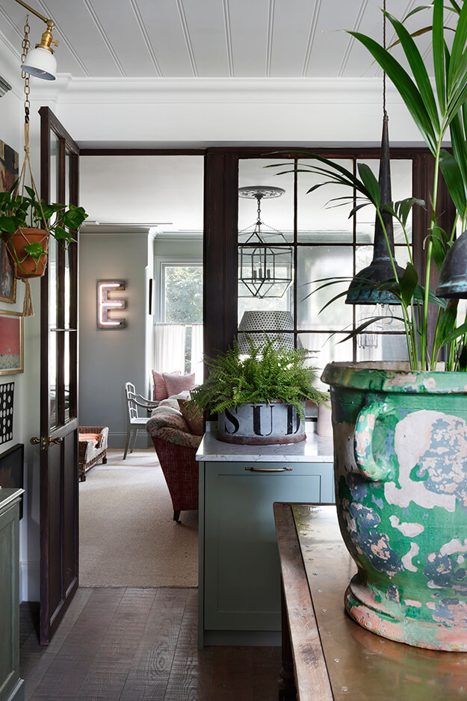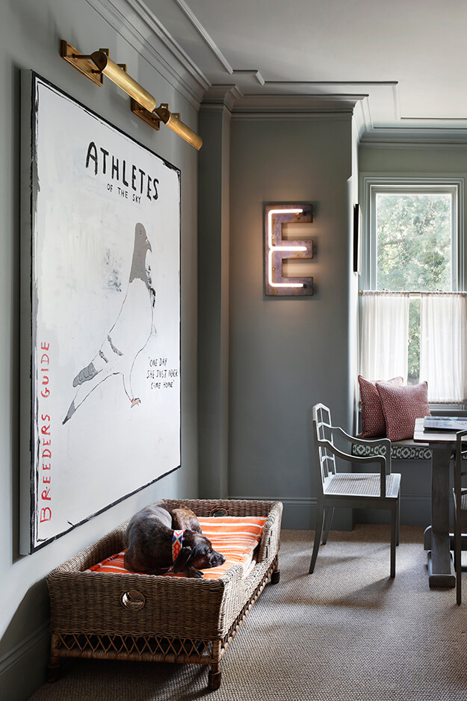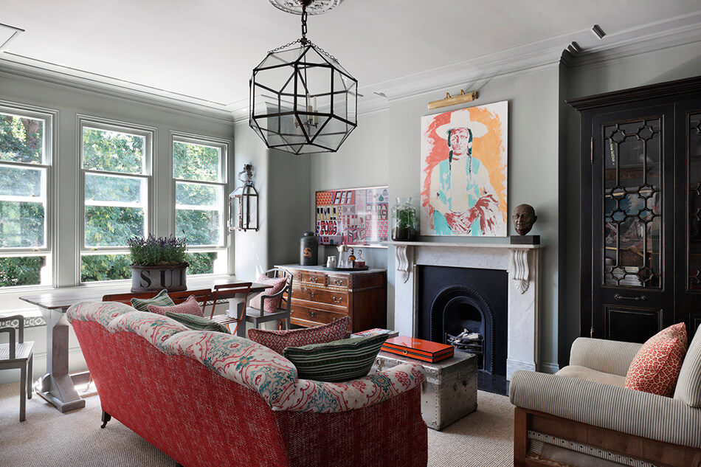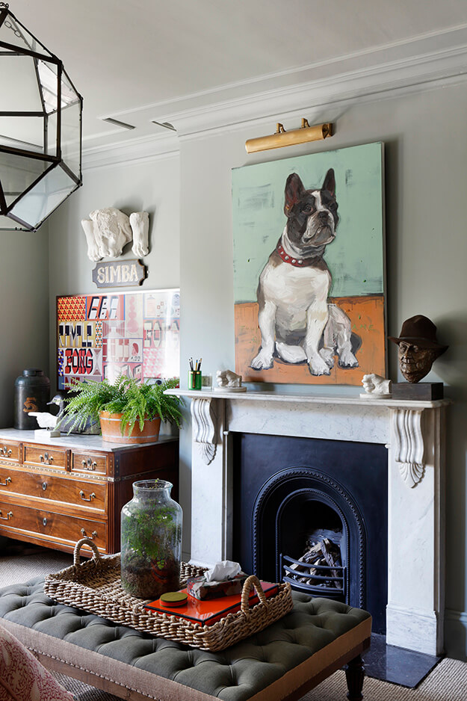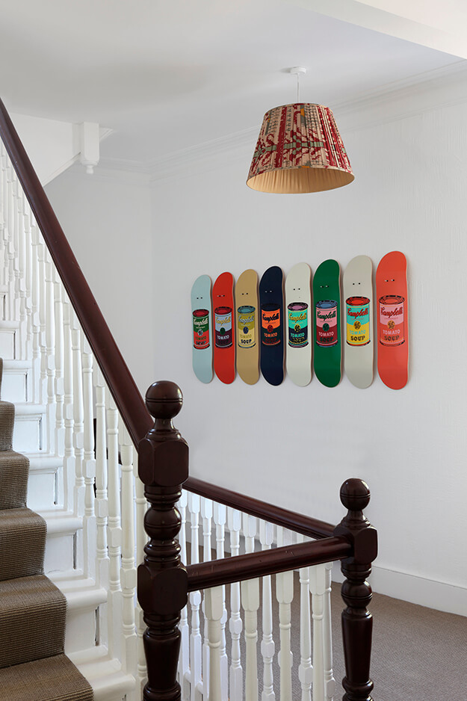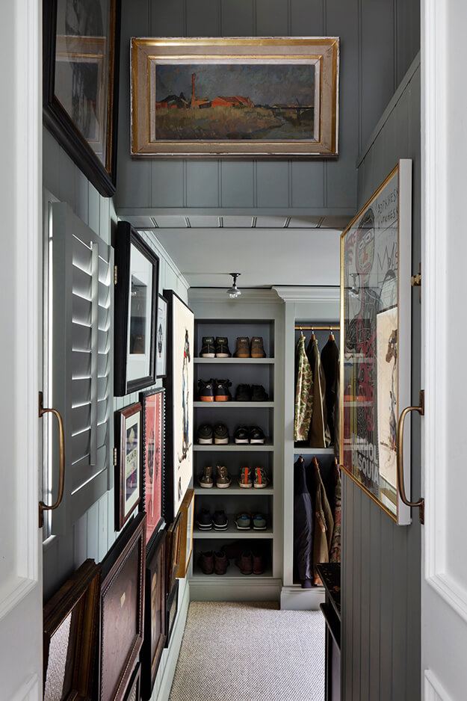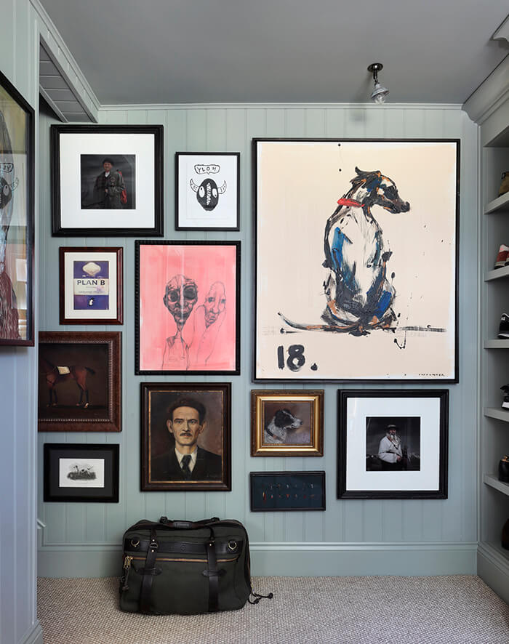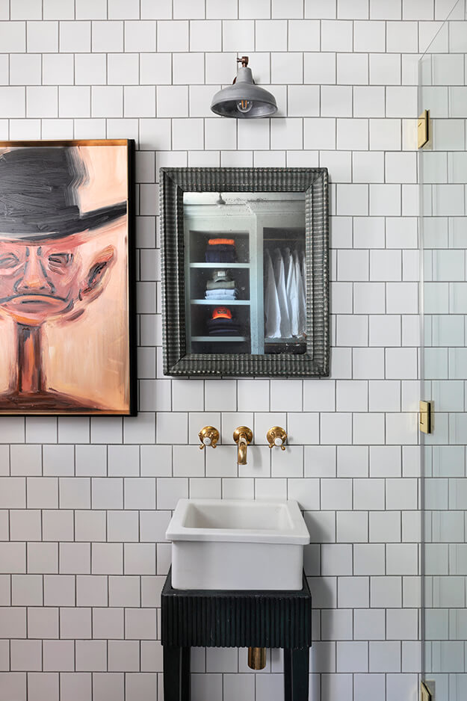Displaying posts labeled "Windows"
Spaces by Valentin Loellmann
Posted on Mon, 25 Nov 2019 by KiM
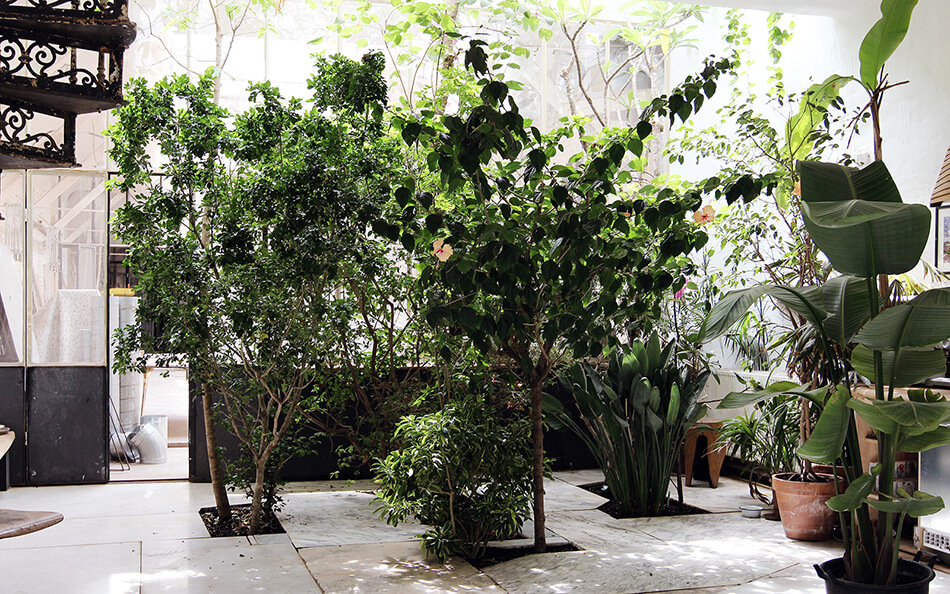
I strive to find unique spaces to share on this blog of ours because I feel like the design world can be over-saturated with the same styles. Trends are not my thing. When I came across creator and designer Valentin Loellman, from Maastricht, The Netherlands, I was very much intrigued by his vision. The first series of photos I’m sharing are of his studio’s loft. Dear gawd, is this what heaven looks like?!
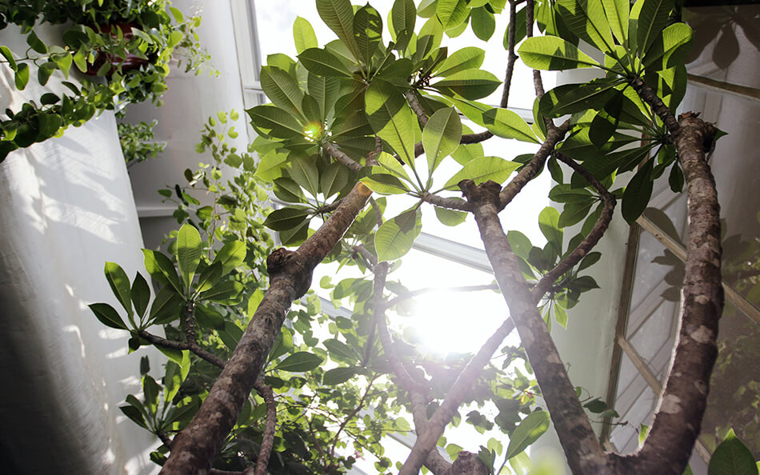
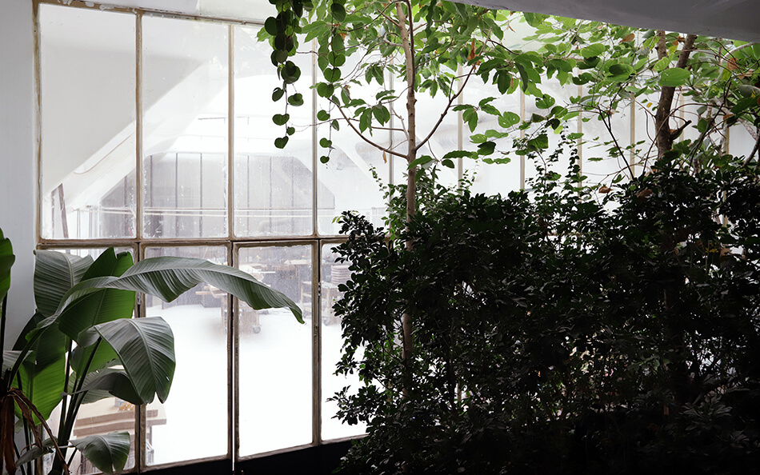
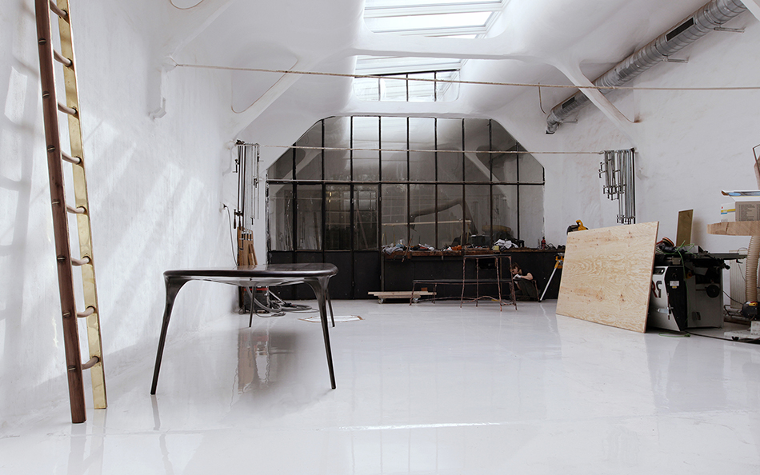
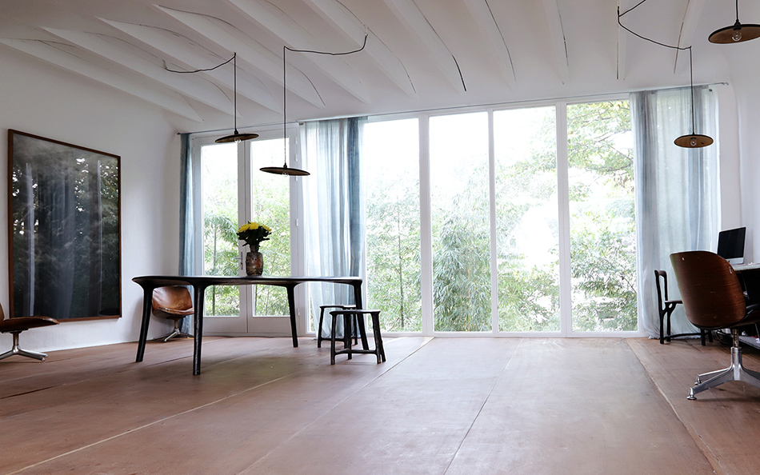
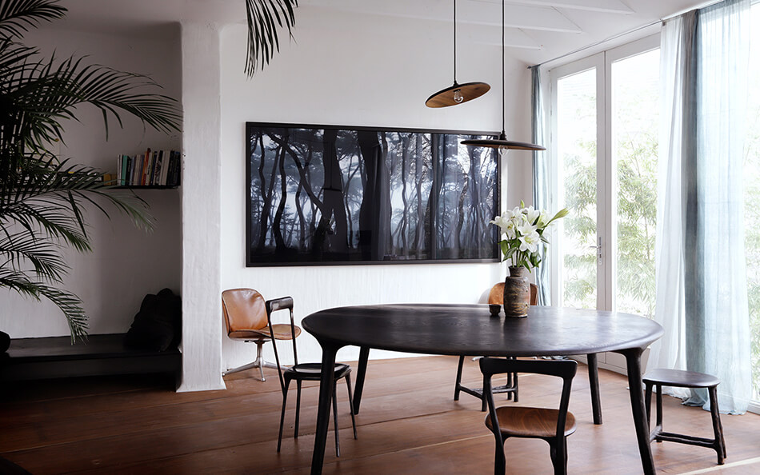
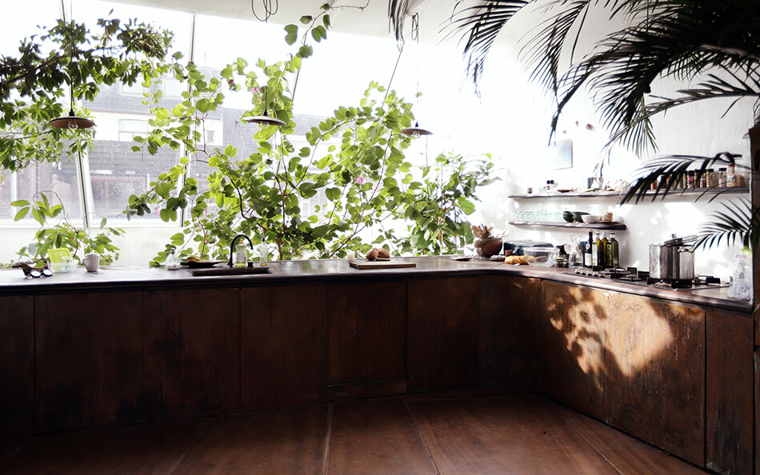
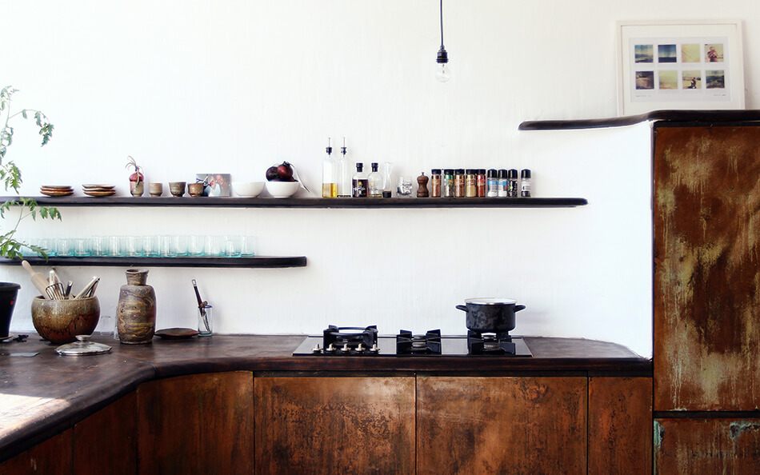
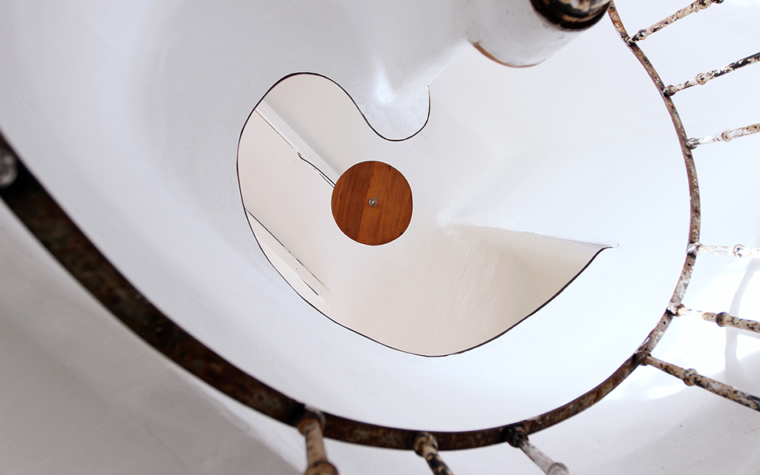
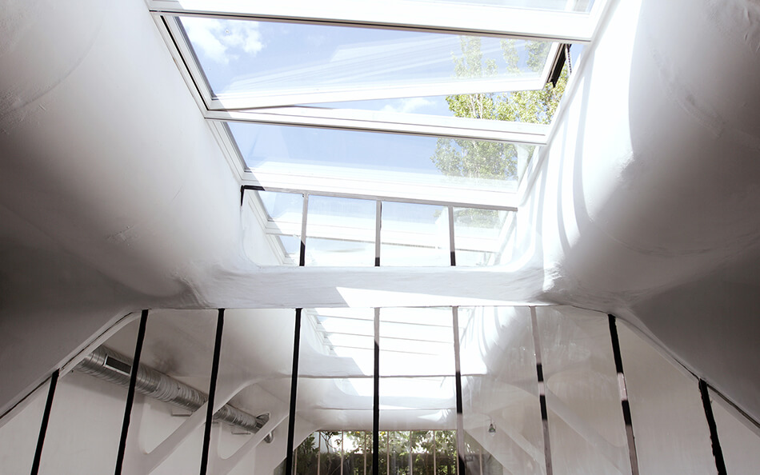
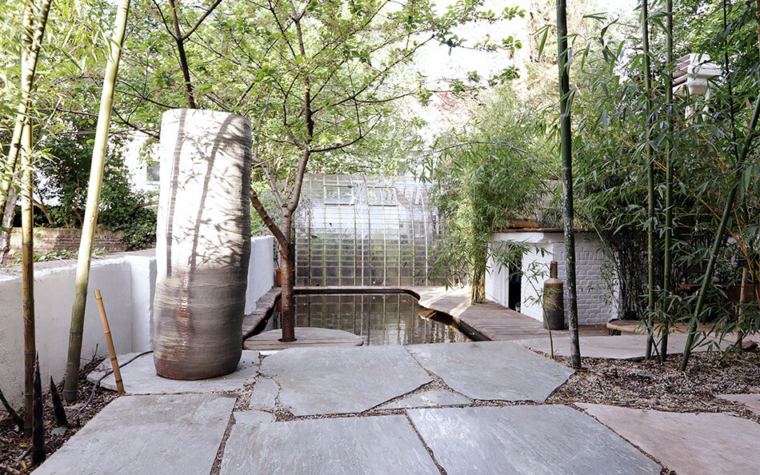
The following photos are randomly selected from some other spaces Valentin has designed that caught my eye.

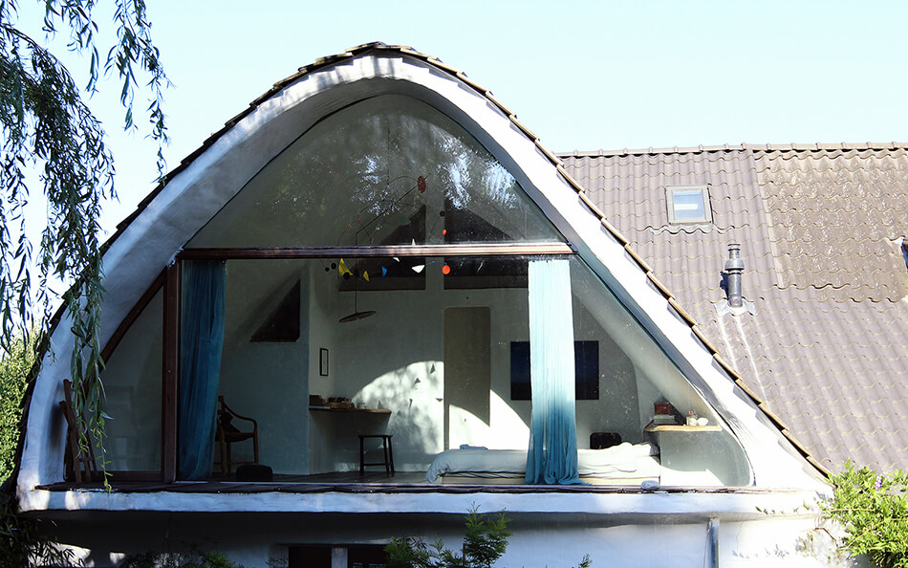
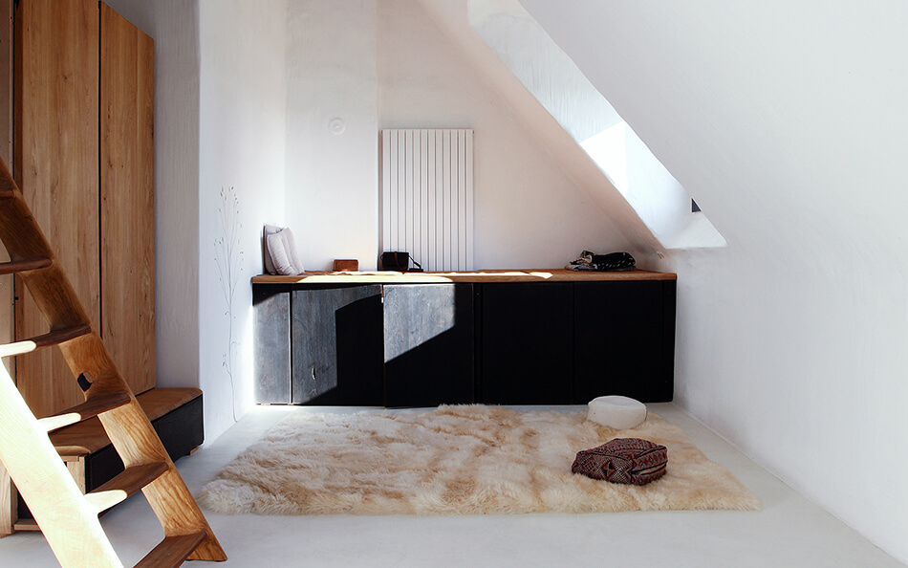
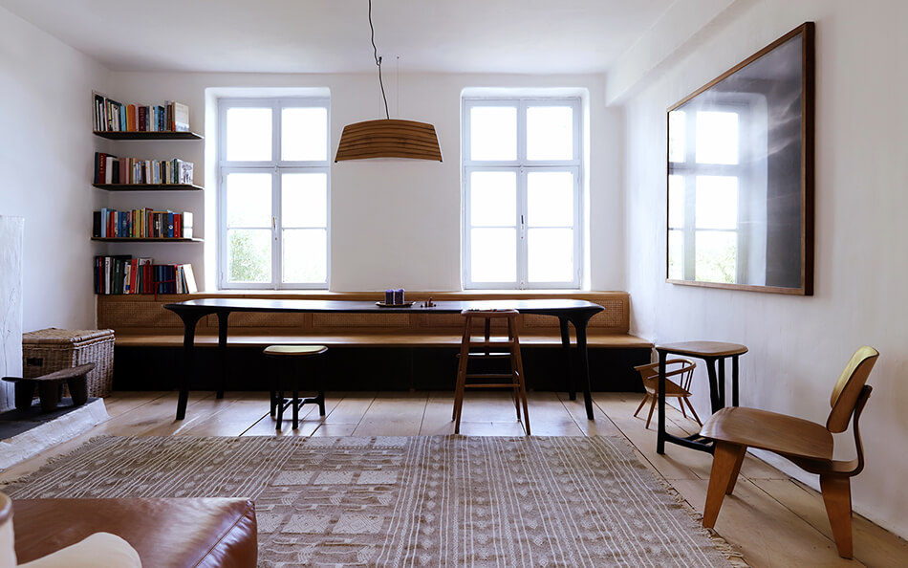
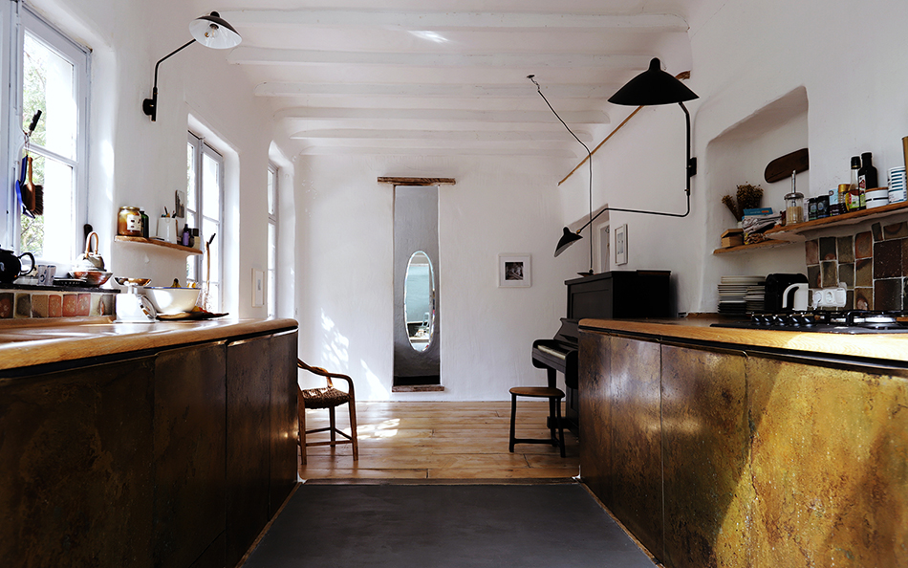
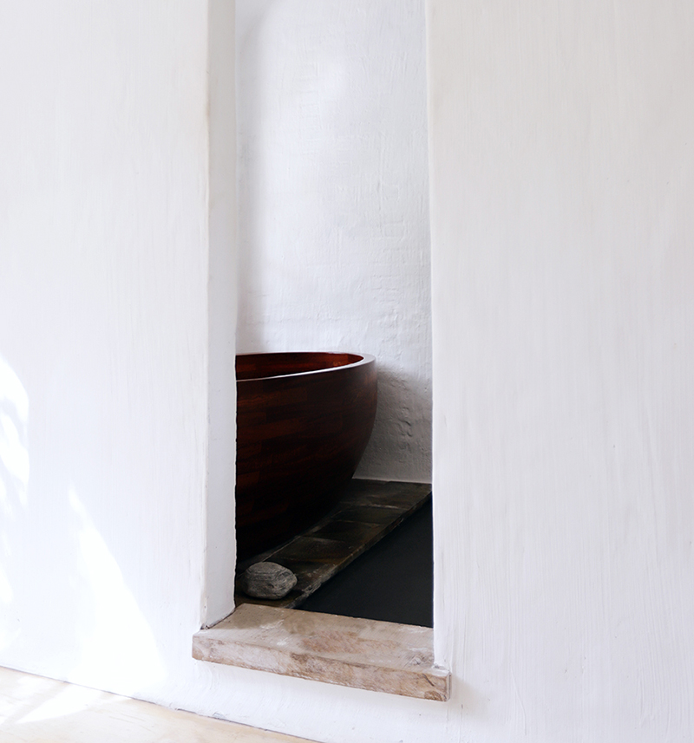
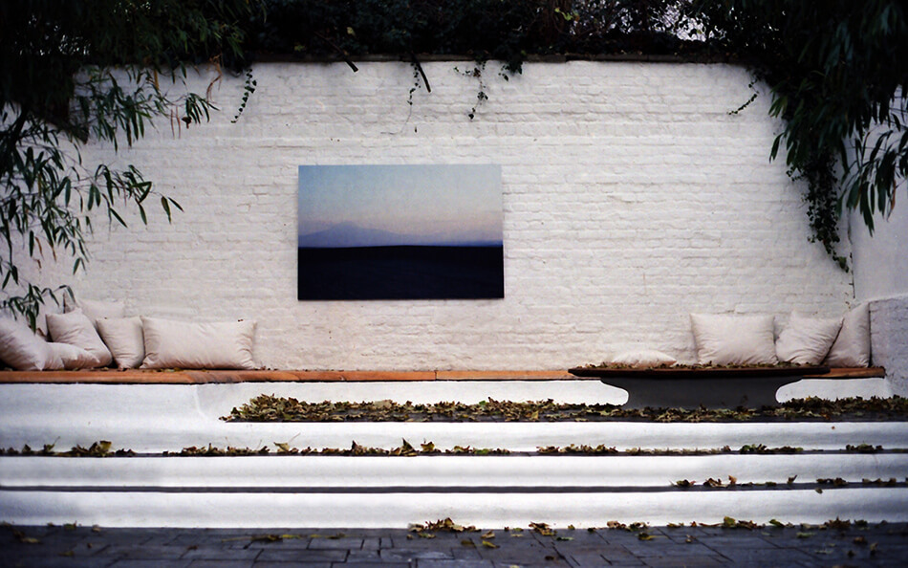
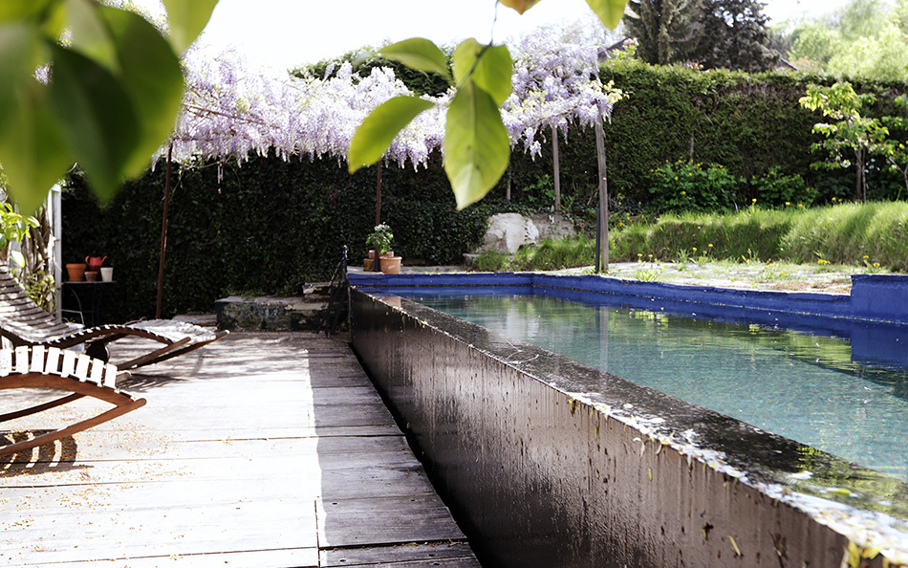
A small apartment in Stockholm that feels grand
Posted on Sun, 17 Nov 2019 by KiM
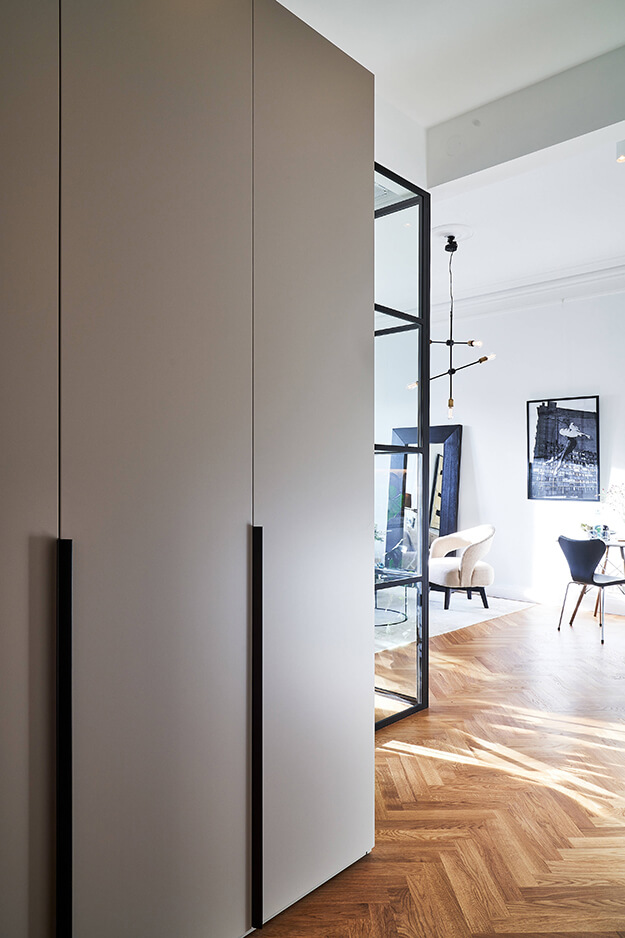
I spotted this 45m2 apartment on the real estate site Lagerlings and wanted to share as this is such a telling example of what architectural details can do to trick the eye into believing a space is not as it as it appears. In this case tall ceilings and dramatic windows make the space appear larger. Even with the addition of a crittall-style bedroom separation it provides an air of grandeur. Gorgeous!!!
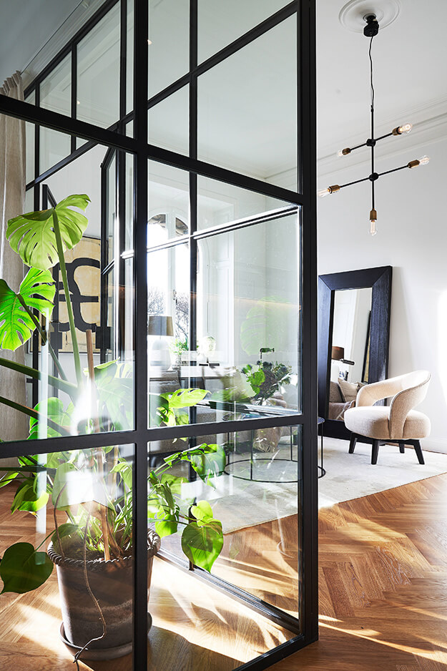
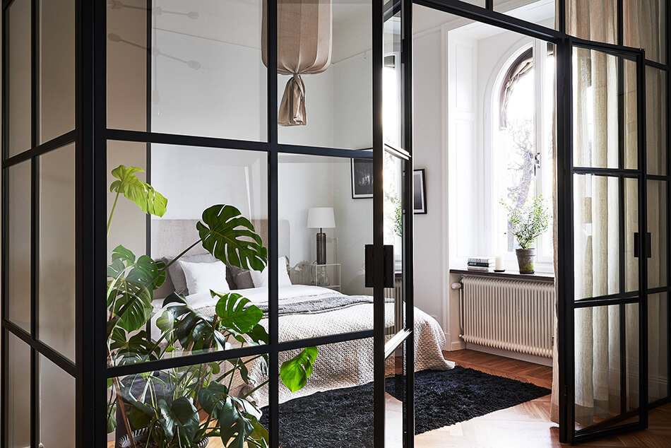
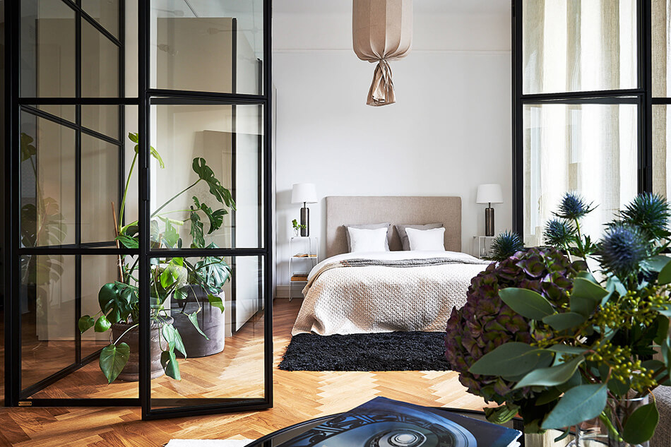
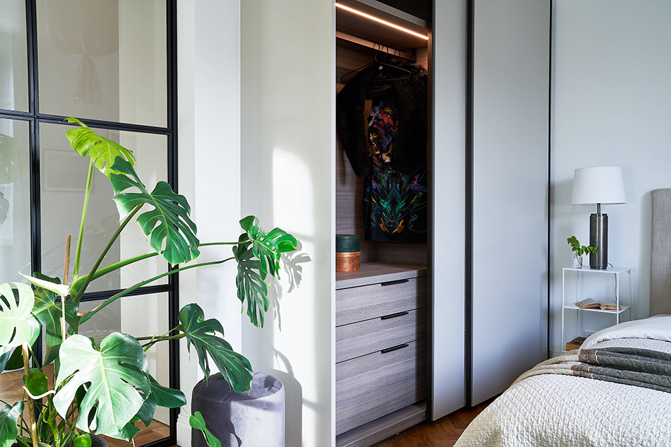
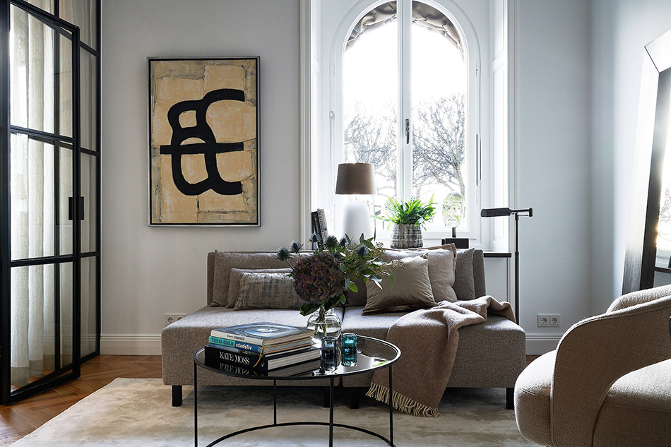
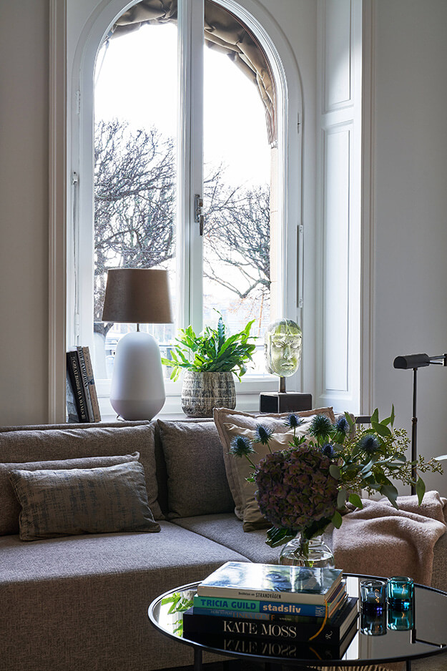
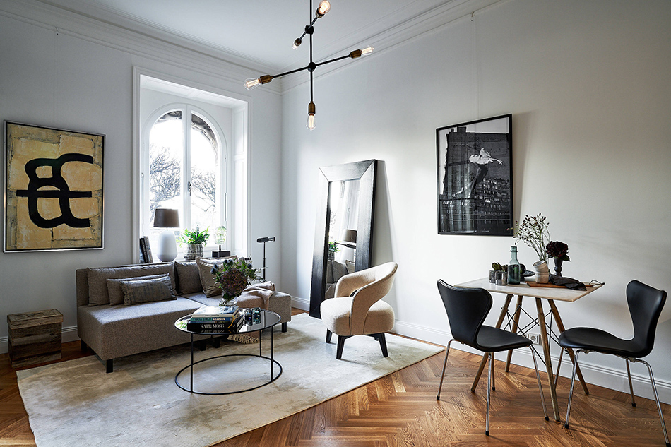
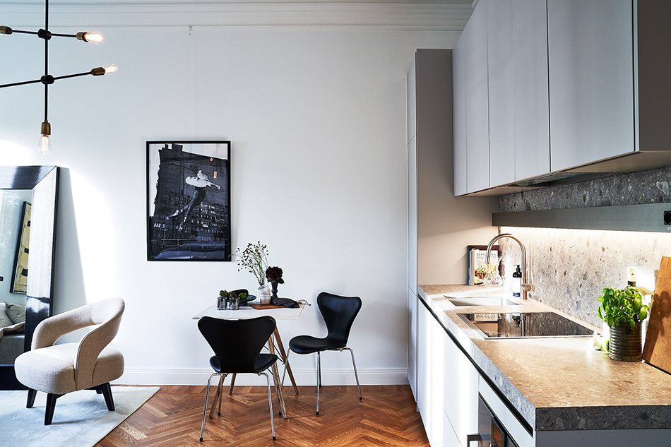
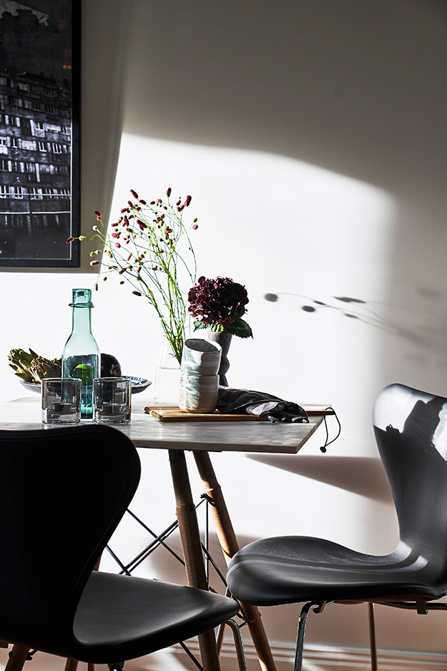
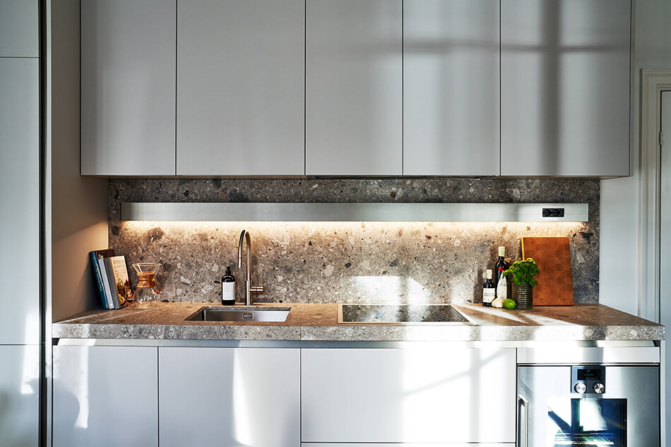
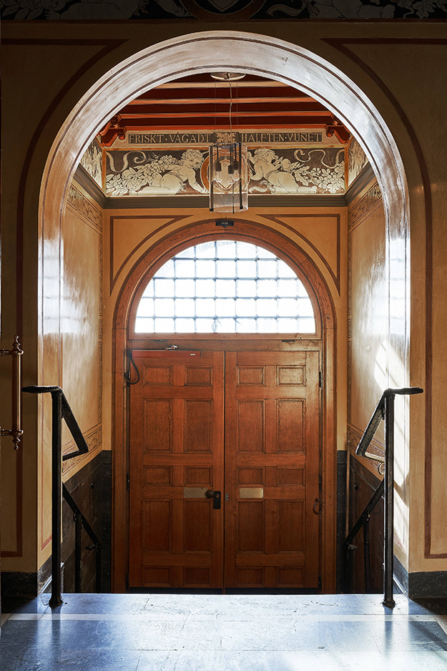
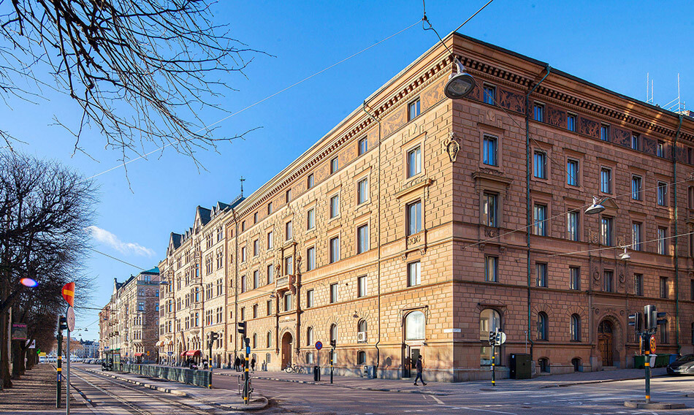
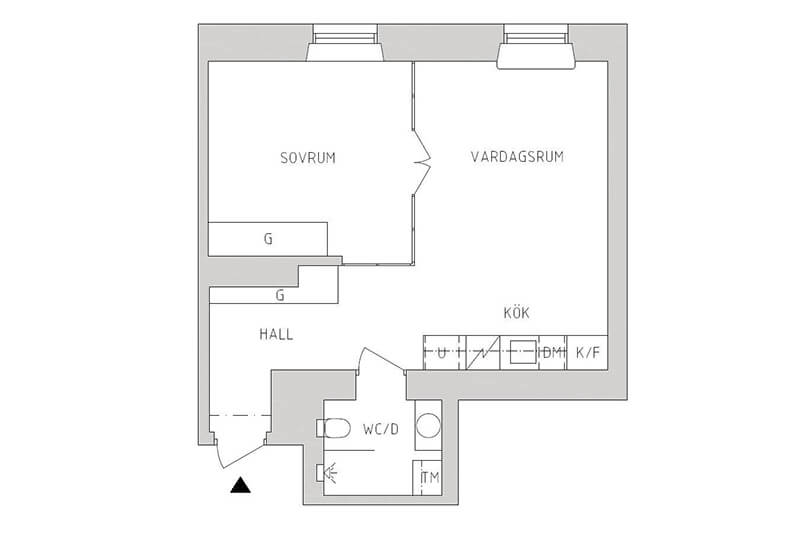
Vintage charm in a 1930’s home in London
Posted on Sun, 27 Oct 2019 by KiM
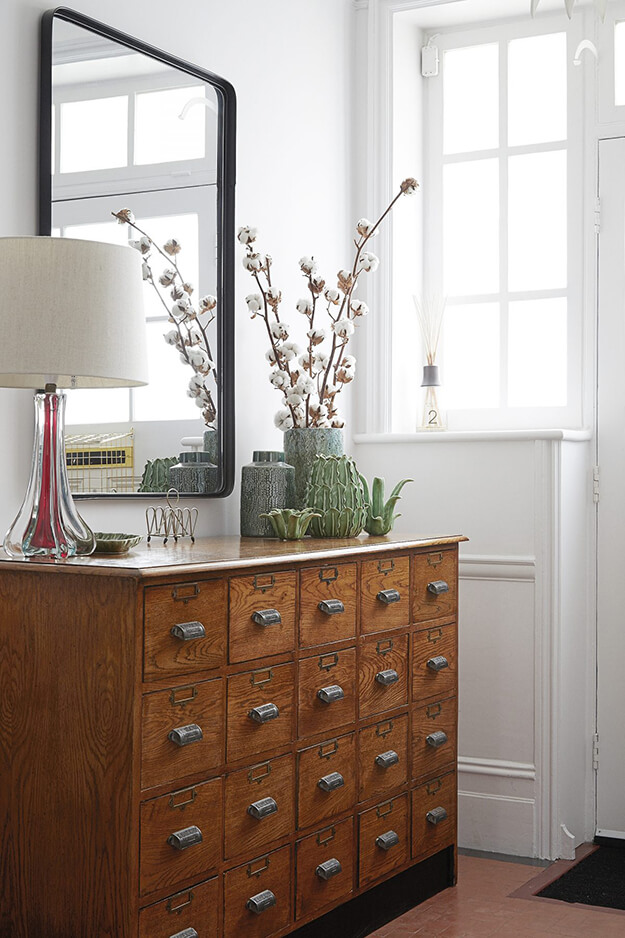
This 1930’s semi-detached, 6 bedroom home in London is something I can definitively get behind as it is filled with some of my favourite things. Mid-century vintage furnishings, an epic plant wall, crittall windows, ballsy floral stair carpet and dreamy tile bathrooms. Available as a location home via Shoot Factory.
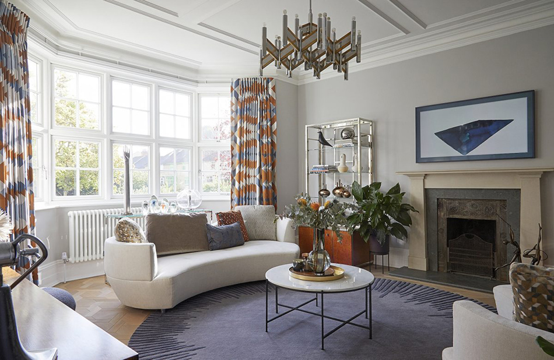
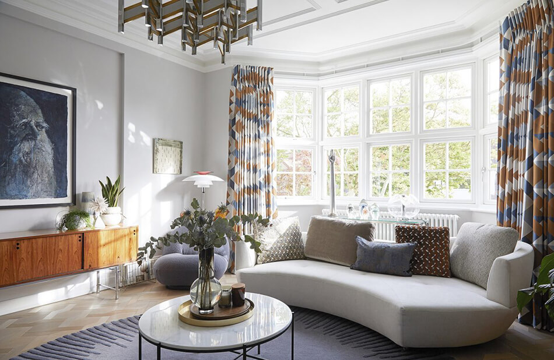
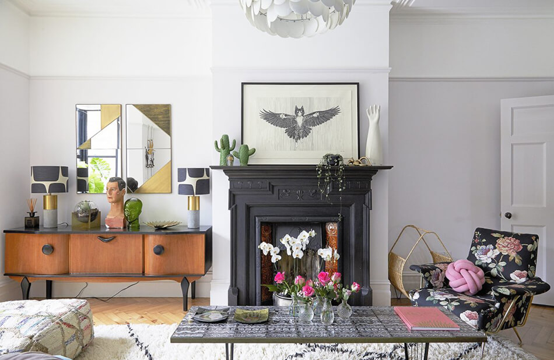
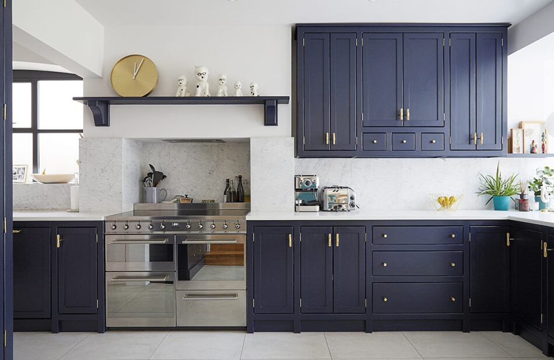
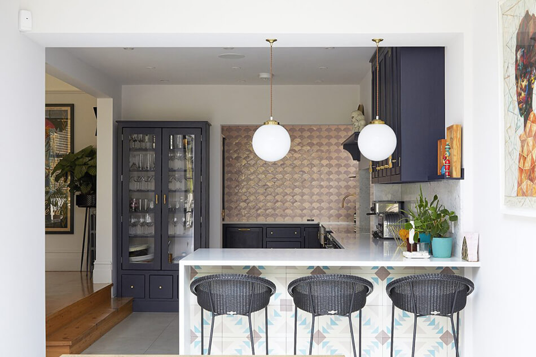
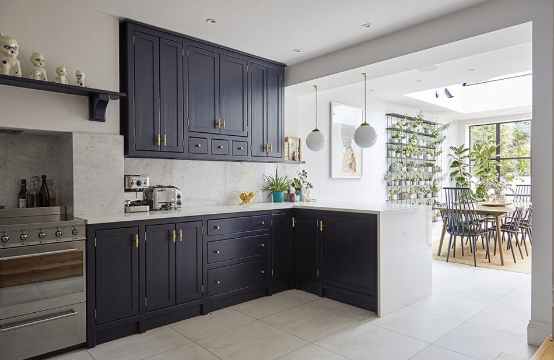
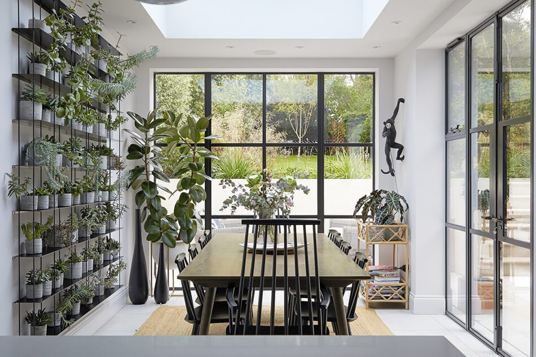
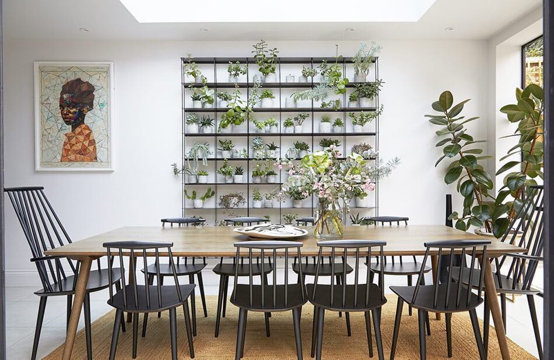
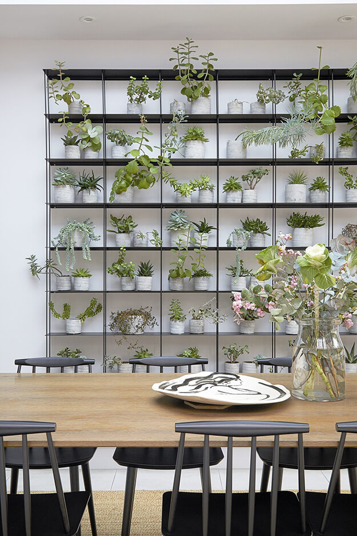
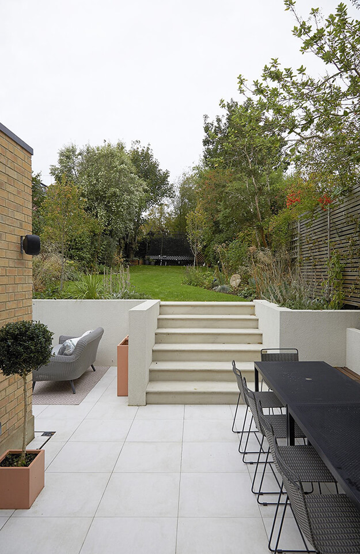
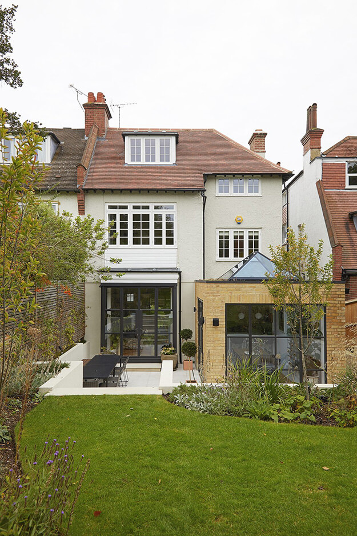
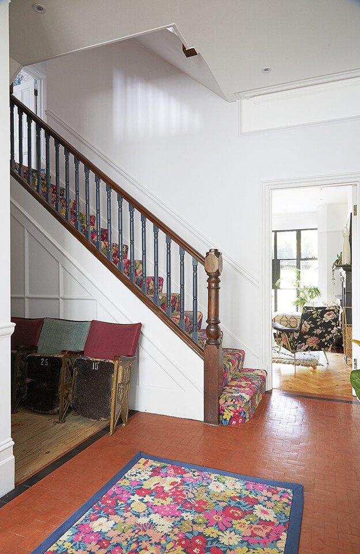
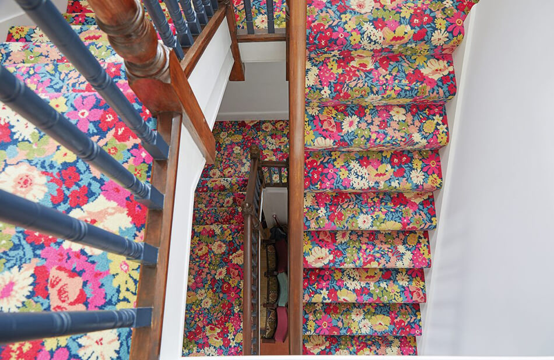
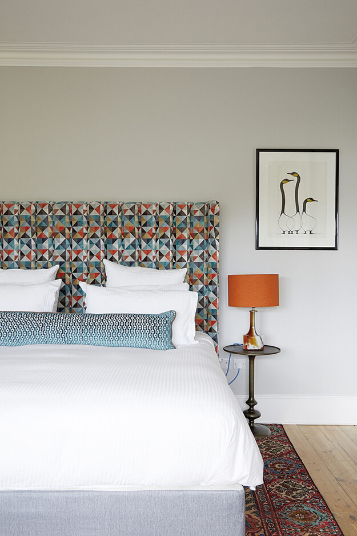
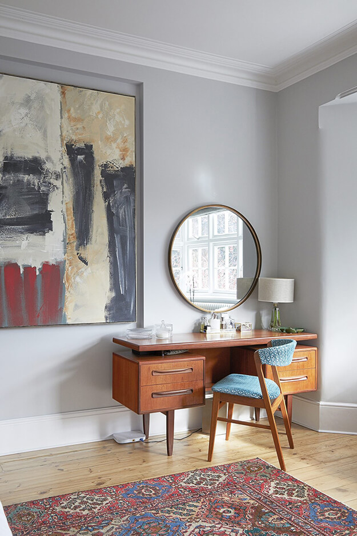
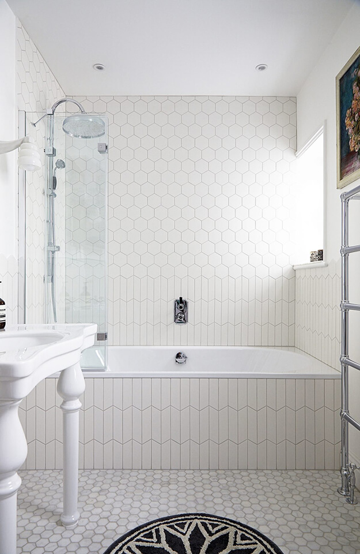
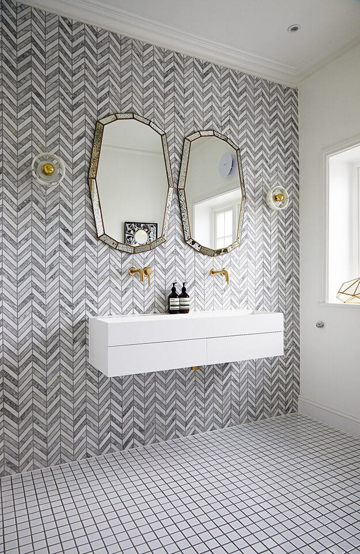
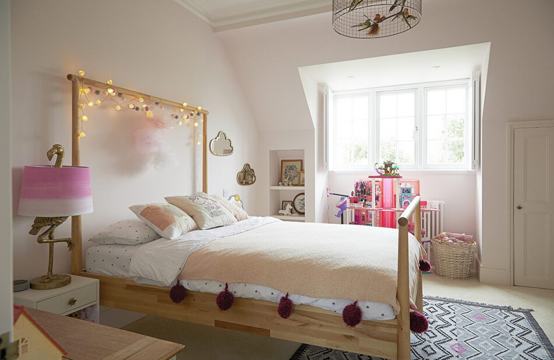
Where art and architecture unite to make magic
Posted on Thu, 10 Oct 2019 by KiM
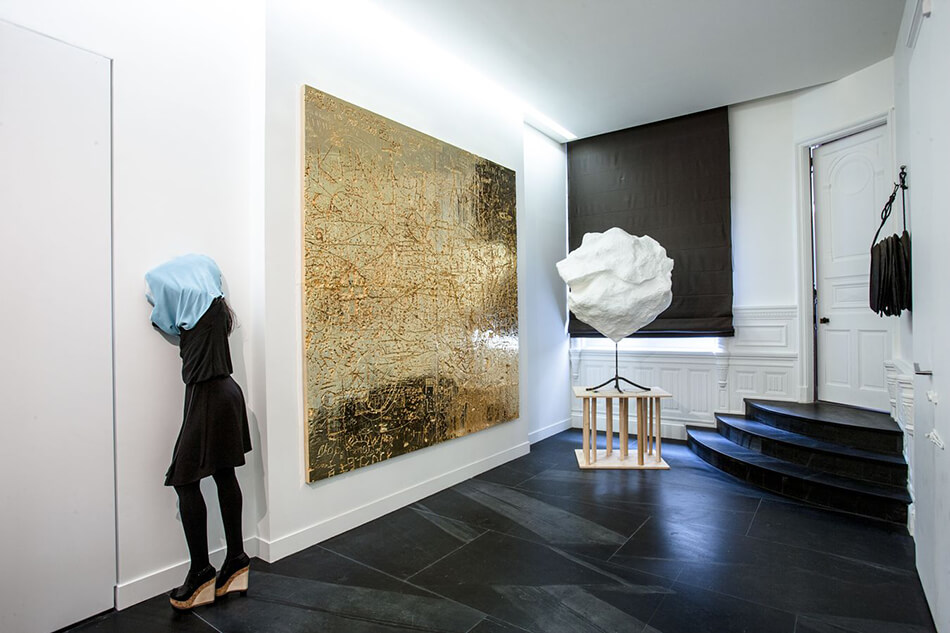
I really have no words for how absolutely breathtakingly beautiful this Paris apartment is. The decor and art is not quite to my taste but forget all that would you and CHECK OUT THE CEILING!!! AND THE FLOOR! AND THOSE ARCHED GLASS DOORS!!!! A total dream. Designed by Isabelle Stanislas.
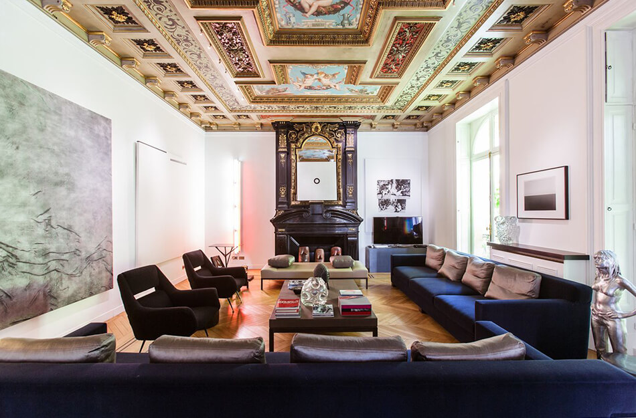
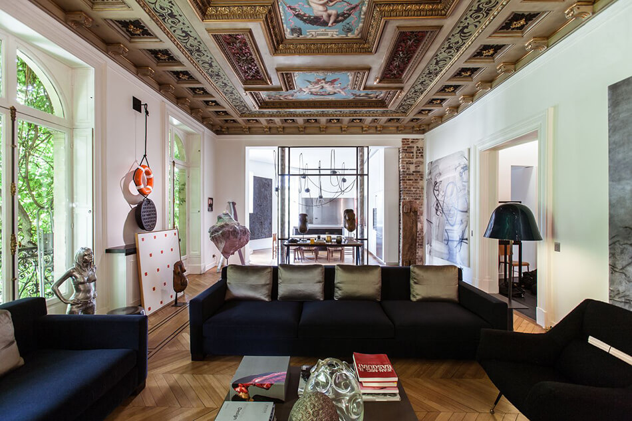
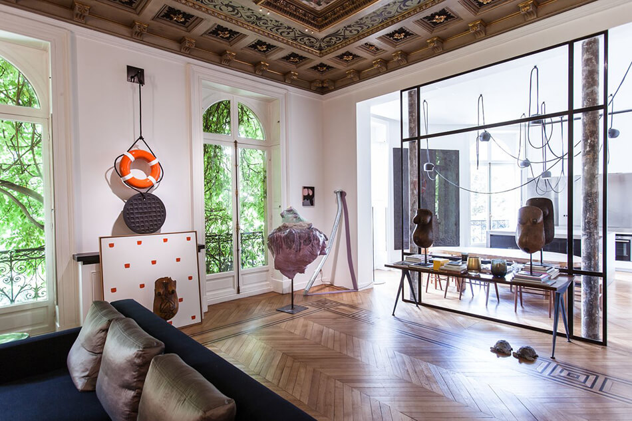
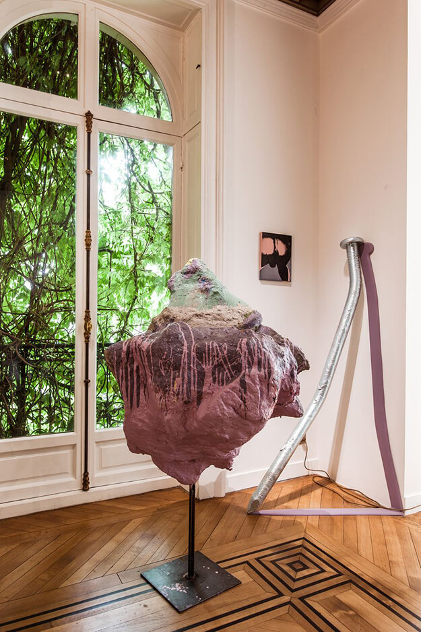
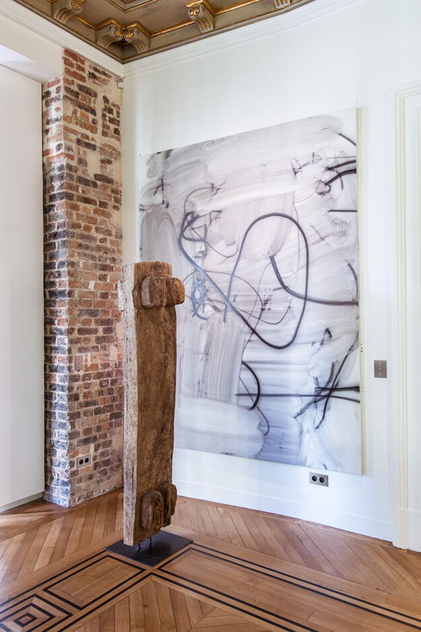
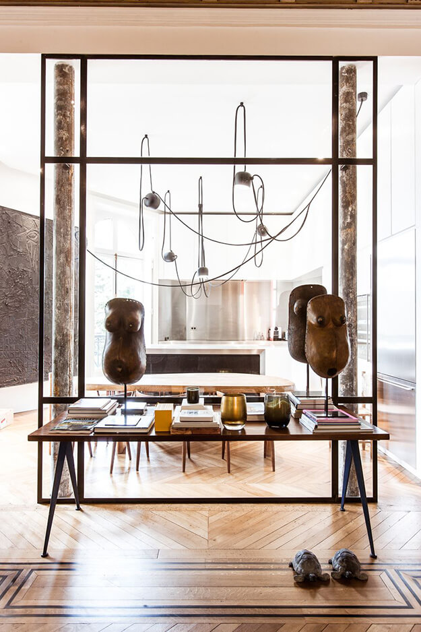
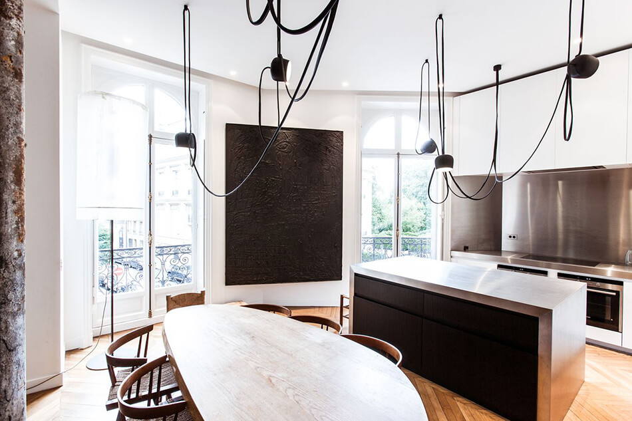
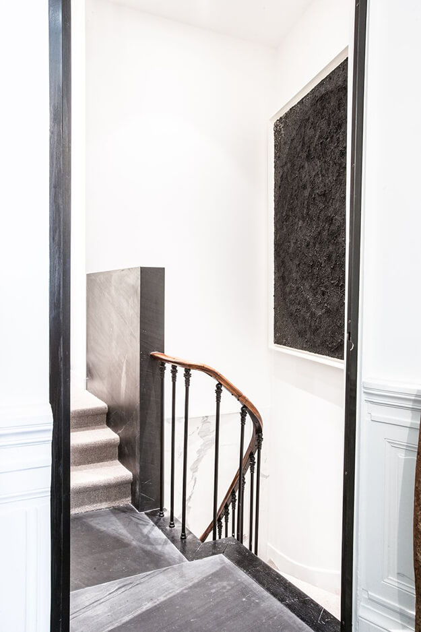
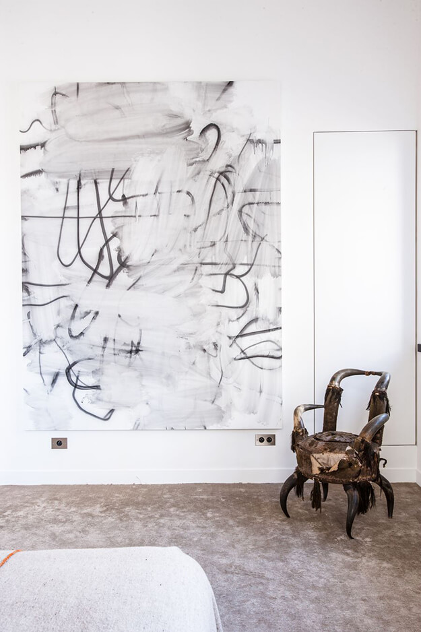
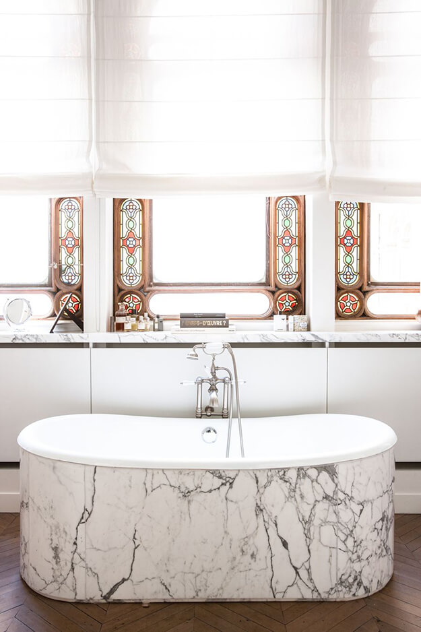
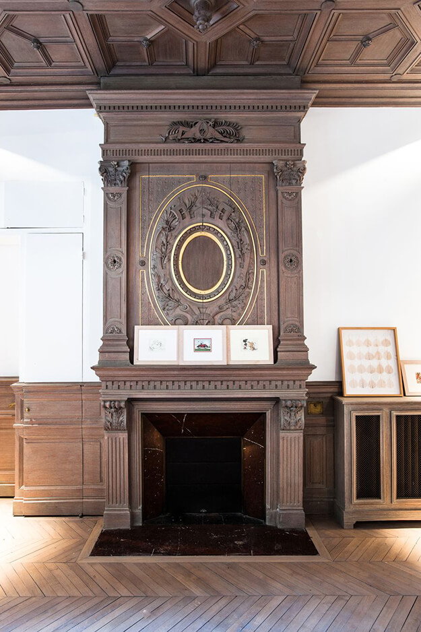
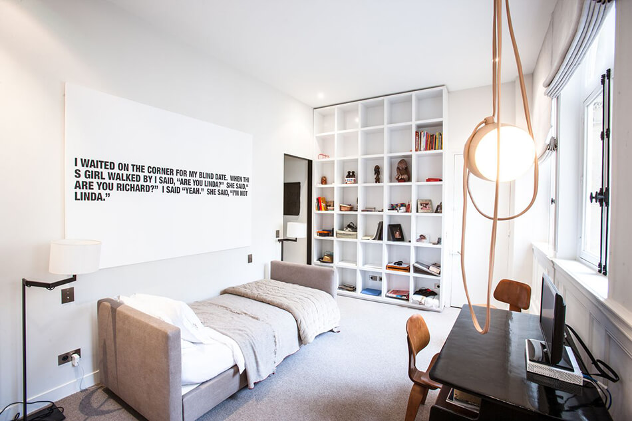
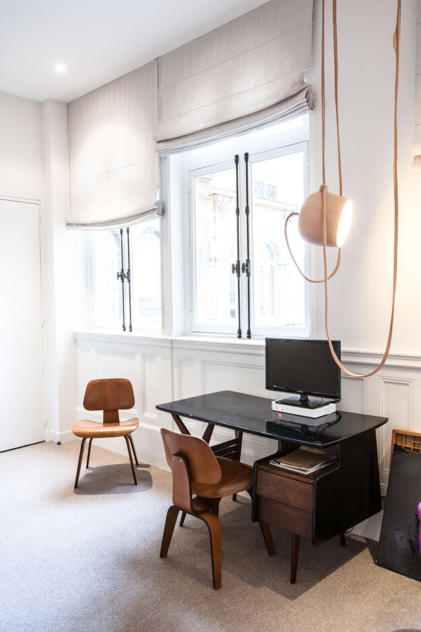
Art and antiques in a designer’s home
Posted on Thu, 26 Sep 2019 by KiM
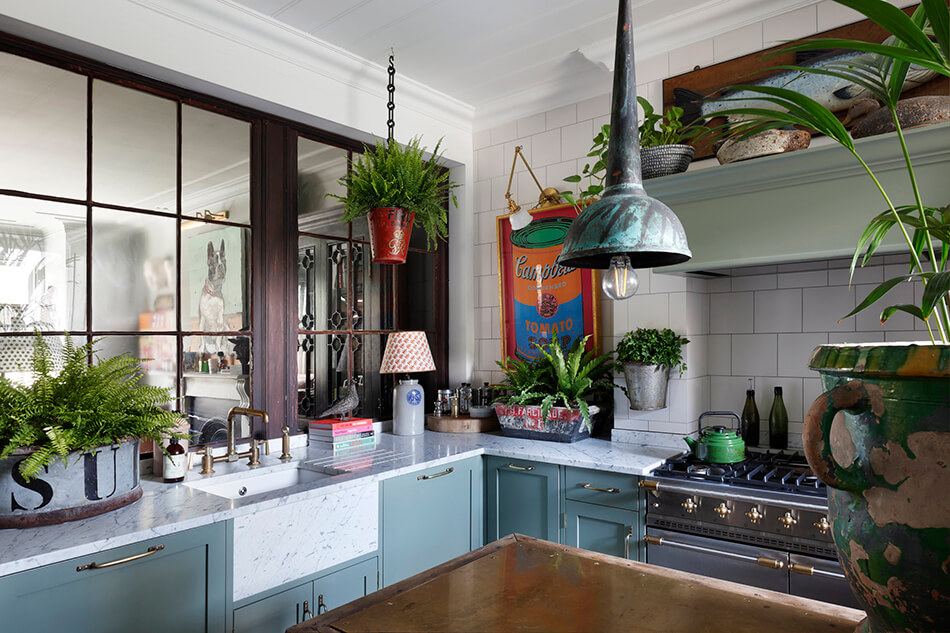
I LOOOOVE THIS HOUSE!!! This art and antique-filled Victorian mansion block apartment in Barnes (U.K.) is the home of hám interiors’ Co-Founder Tom Cox. Tom employed clever spatial planning to create an airy and light home, bursting with personality from his eclectic private art collection. To create the illusion of space without having a fully open-plan layout, we fitted reclaimed Georgian glazed panelling between the kitchen and living room. We also designed and built bespoke storage utilising the height of the ceilings, and repurposed the guest bedroom to become a dressing room.
