Displaying posts labeled "Windows"
The Zin House
Posted on Wed, 30 Jan 2019 by midcenturyjo
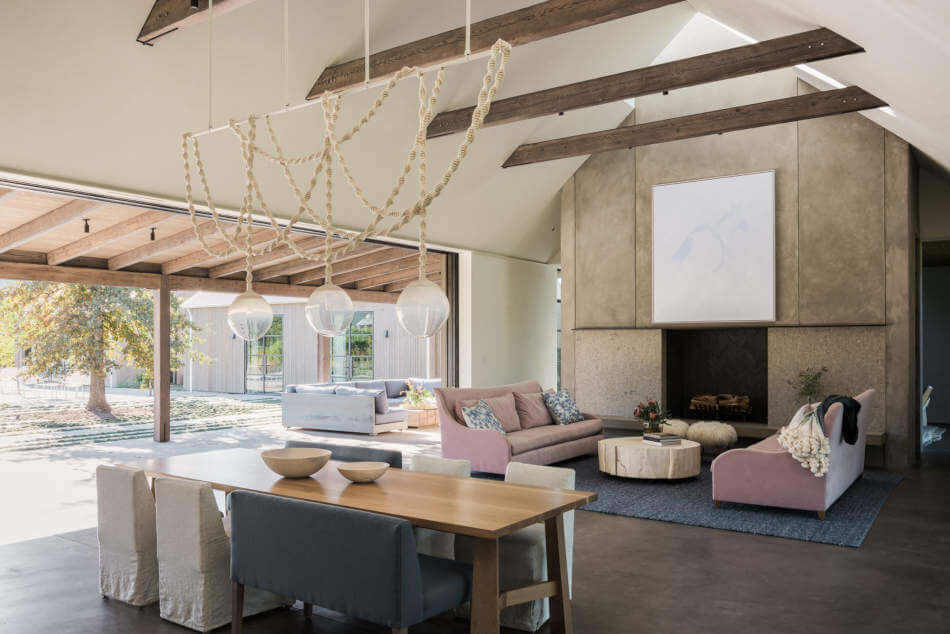
“The home is a rich layering of textures; the sleek plaster walls of the house are striking against the lush green setting of a Napa vineyard. Clean and modern, the home is given a warmth and depth by a material palette that starts by pairing concrete, still holding in its texture the character of the forms that made it, with soft upholstery and bright pops of color. A tight-grain wood maintains the simplicity of the palette while inviting in more complex warmth and depth, and allowing the more rustic details of the project to stand out without overpowering a project that remains distinctly modern in its feel.”
That’s one way of putting it. The other way is “WOW”. The Zin House with interiors by Shawback Design, architectural design by Field Architecture and landscape by Surface Design .
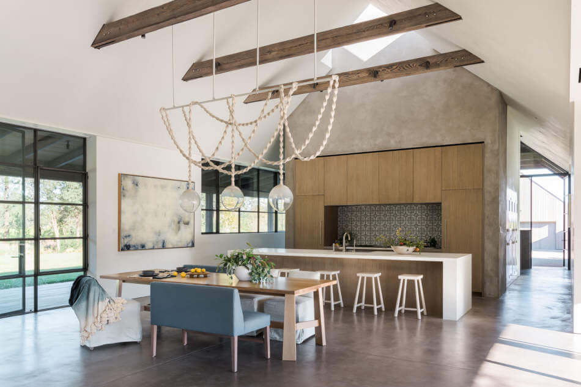
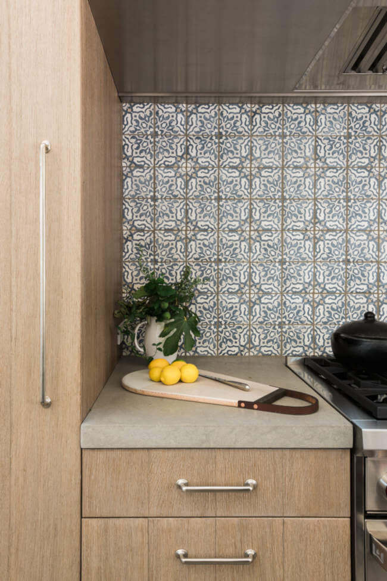
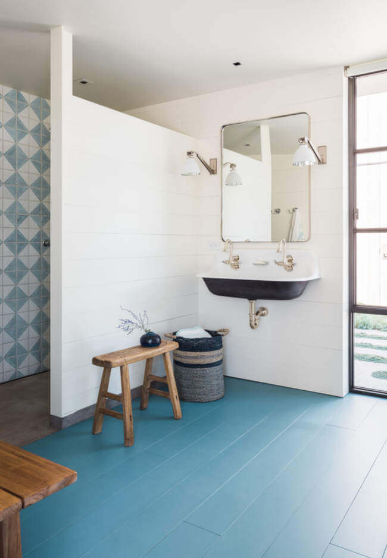
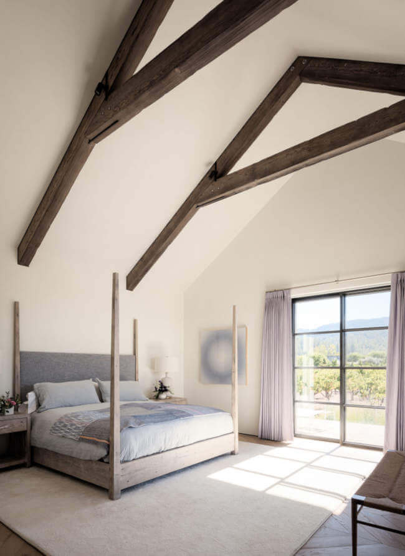
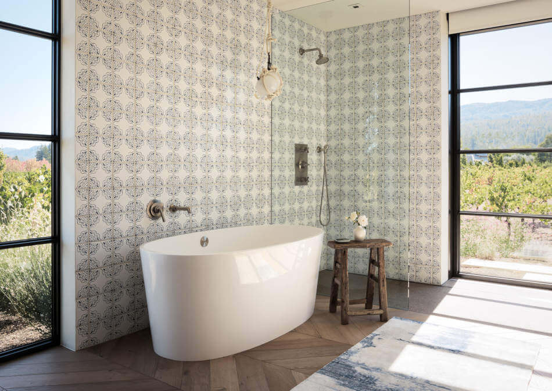
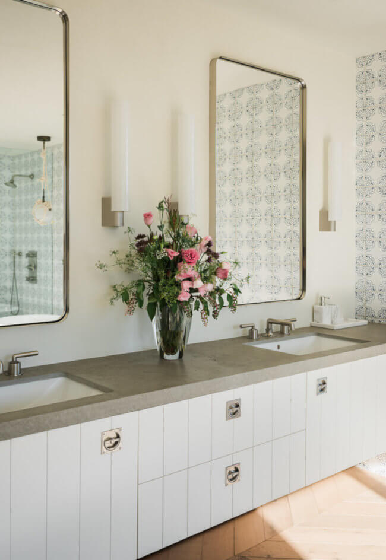
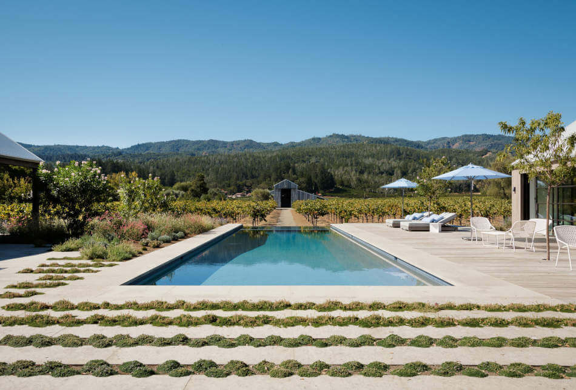
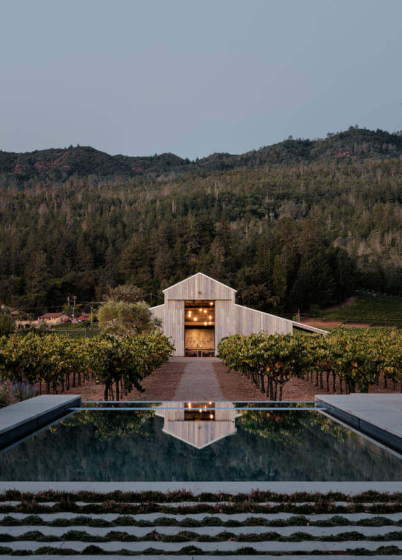
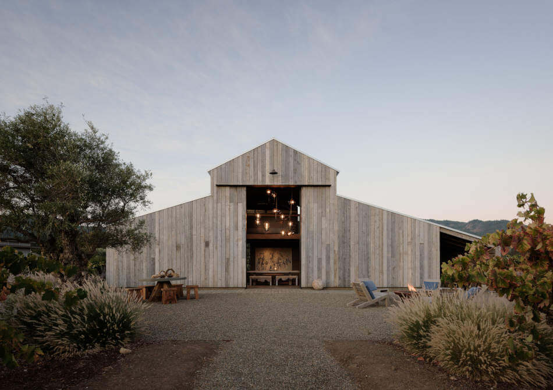
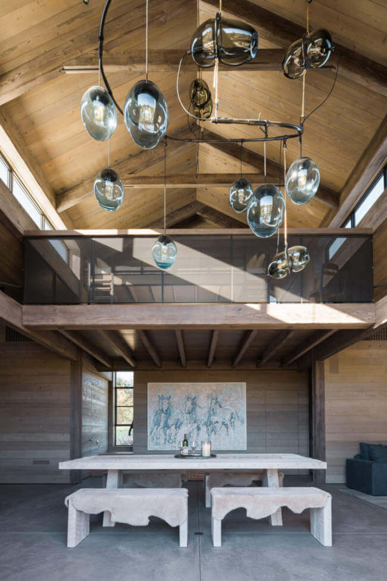
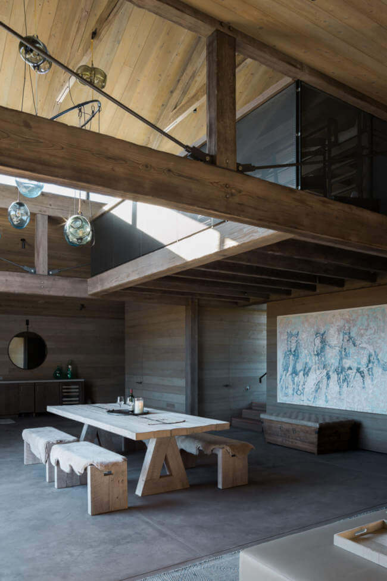

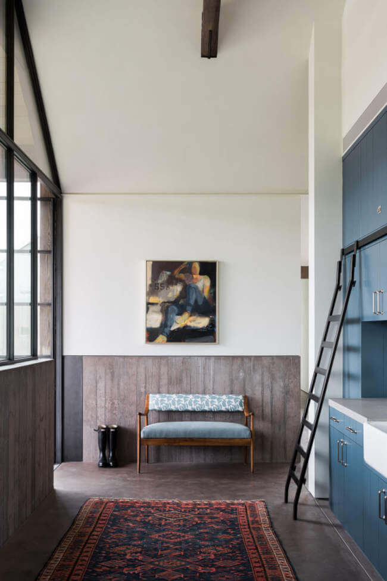
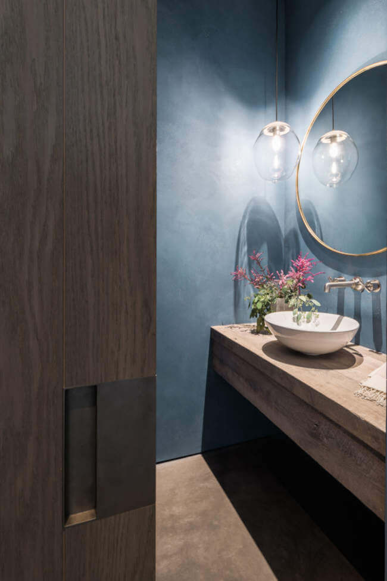
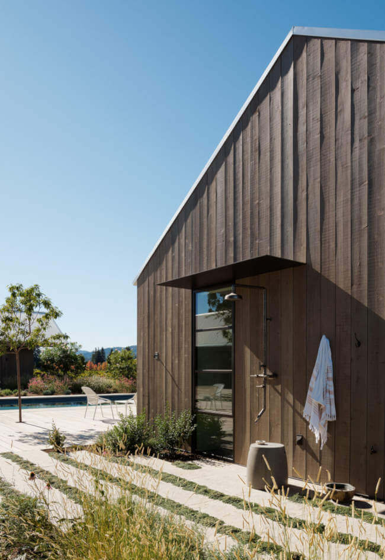
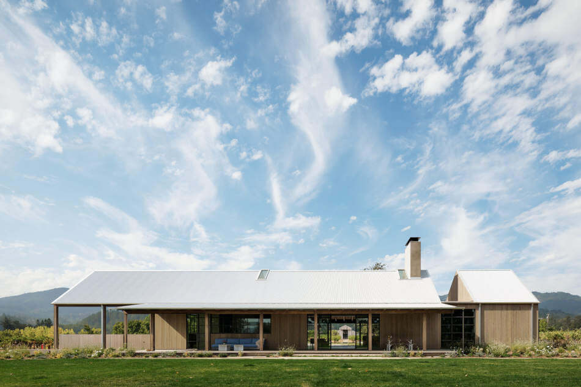
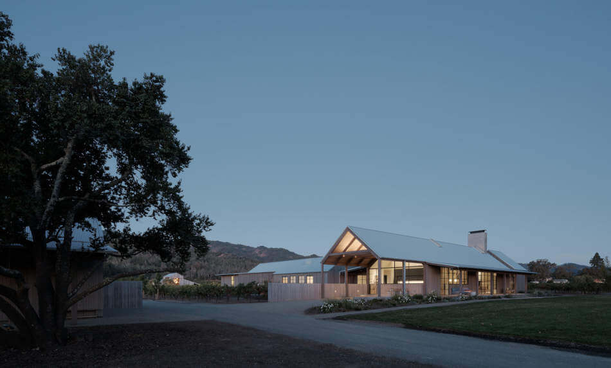
Photography by Joe Fletcher
A Montana ski house
Posted on Thu, 13 Dec 2018 by KiM
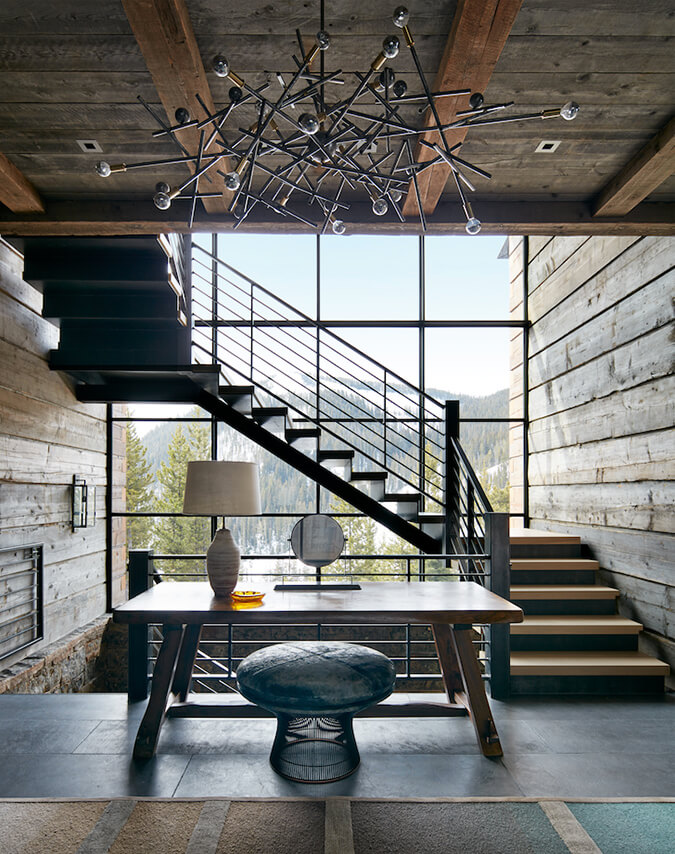
Some people enjoy the winter season and partake in activities like skiing. I on the other hand would prefer to spend my time bundled up in leggings and a big sweater, huddled under a blanket drinking tea next to a roaring fire. This beautiful house next to the ski mountains in Montana would be the perfect place to do that while wishing spring would arrive. Designed by Shawn Henderson.
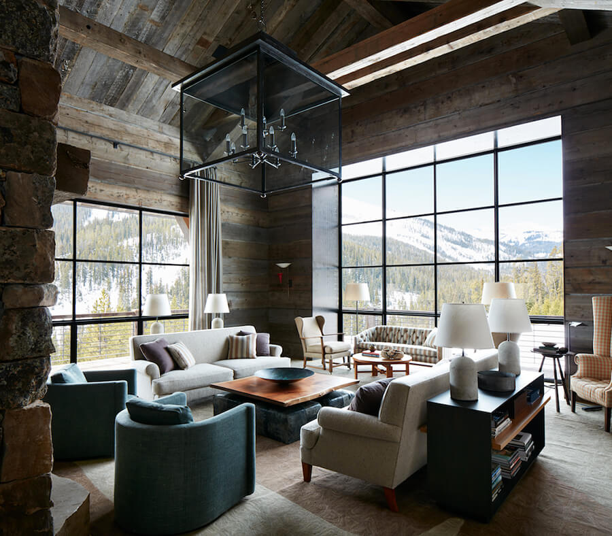
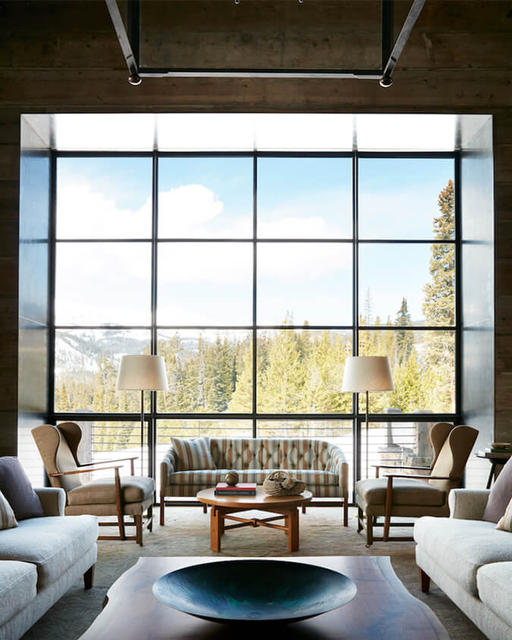
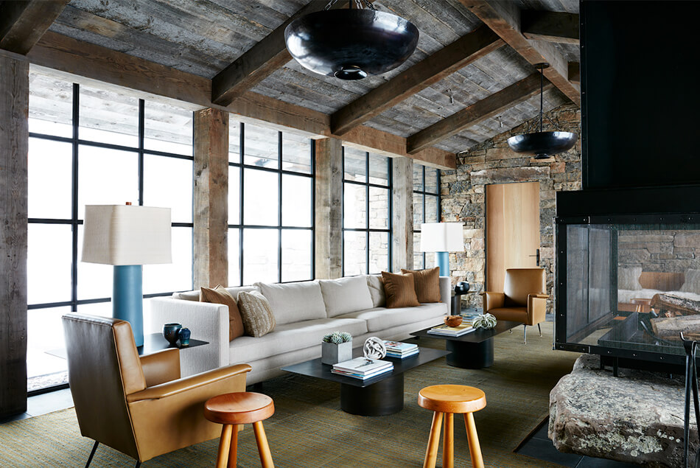
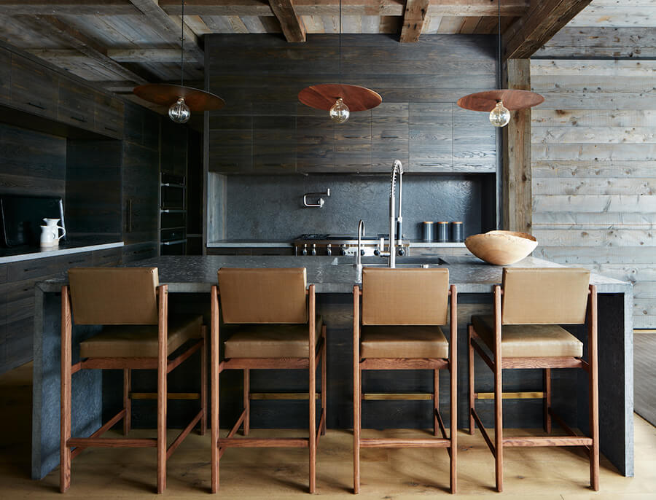
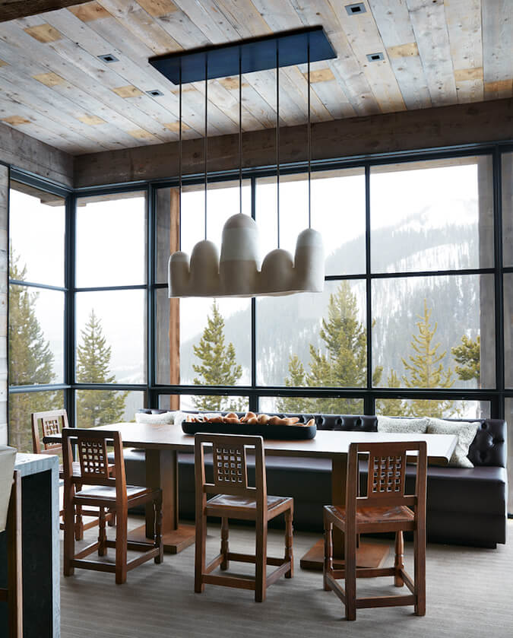
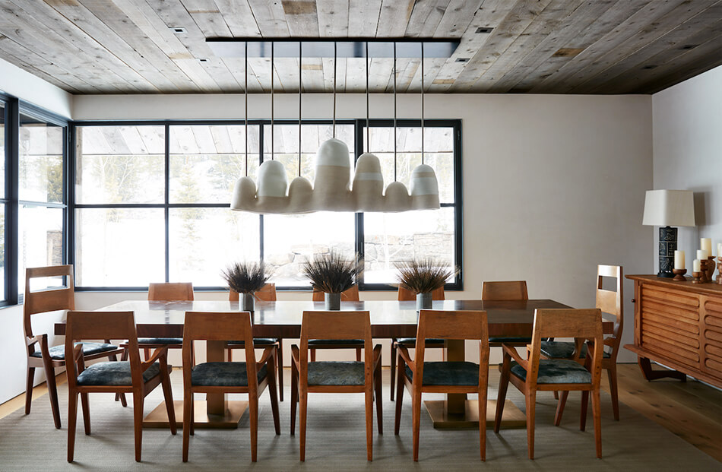
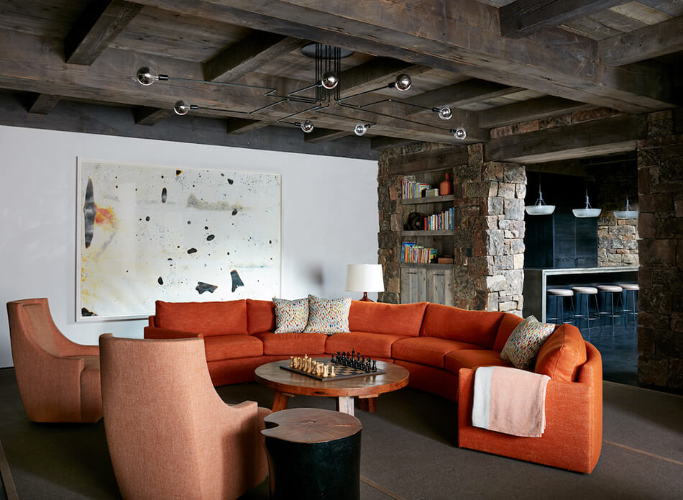
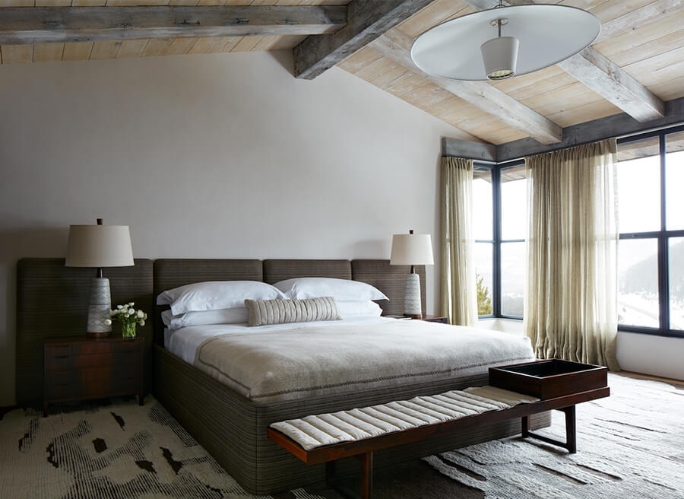
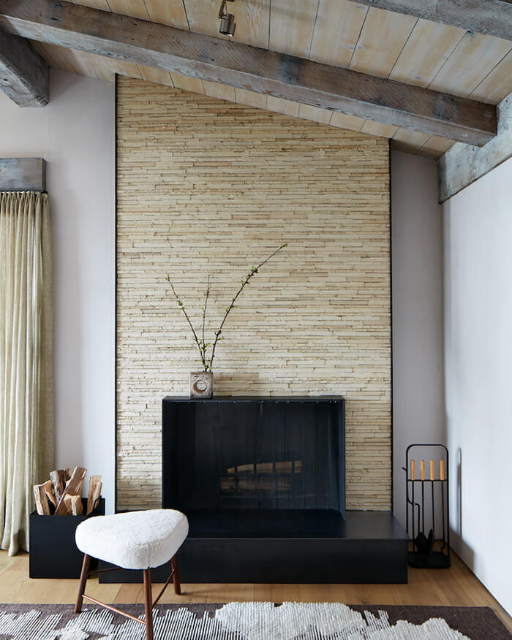
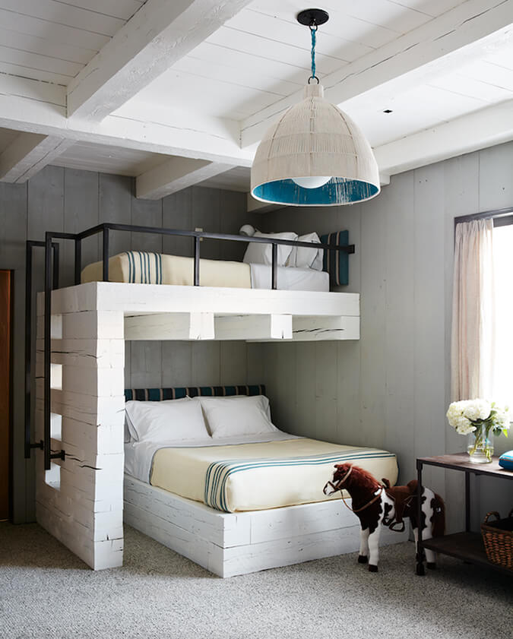
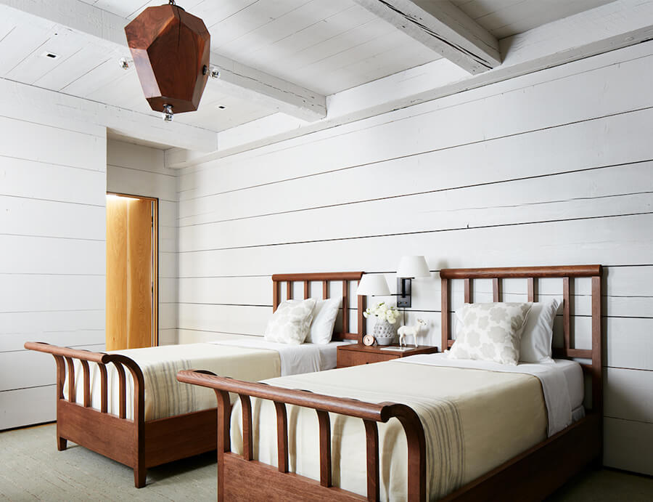
(in case you missed Shawn’s West Village project from the other day)
A Greenwich Village row house
Posted on Tue, 11 Dec 2018 by KiM
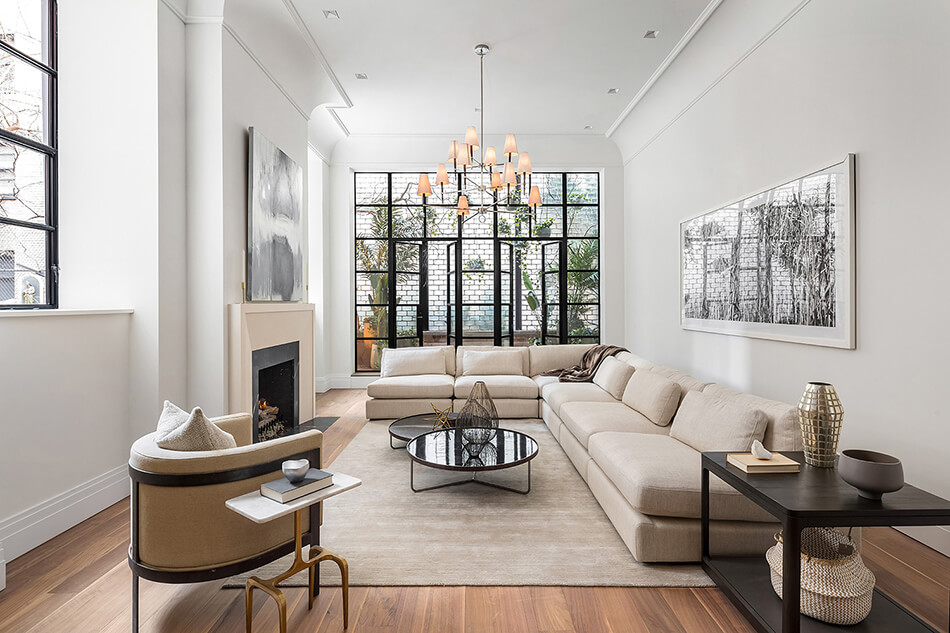
This Greenwich Village row house has undergone major renovations (including a complete redesign of the façade) and is now sophisticated and has the most wonderful outdoor (and enclosed) spaces that anyone living in the West Village would be envious of. I love the use of glass bricks on the exterior walls to mimic all the brick on the surrounding buildings yet it allows light to flow through. By CWB Architects.
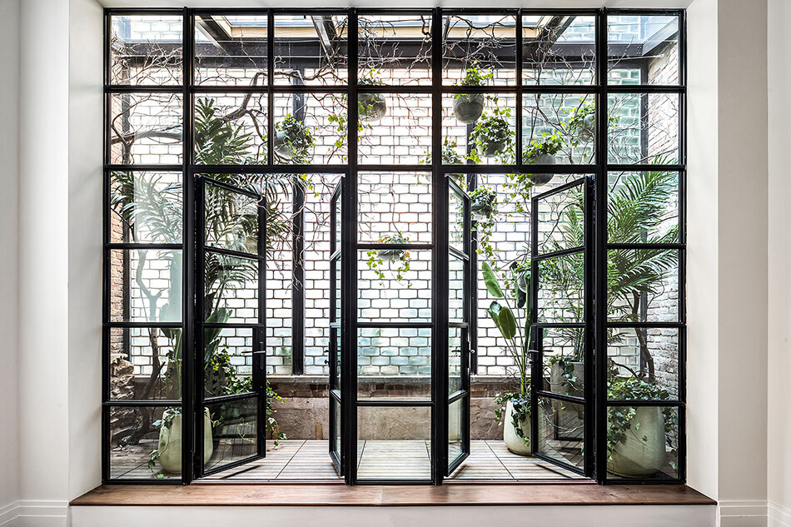
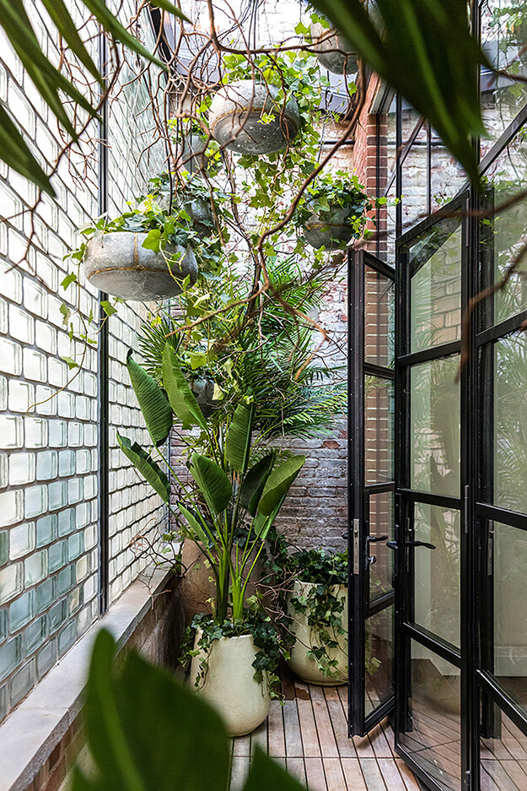
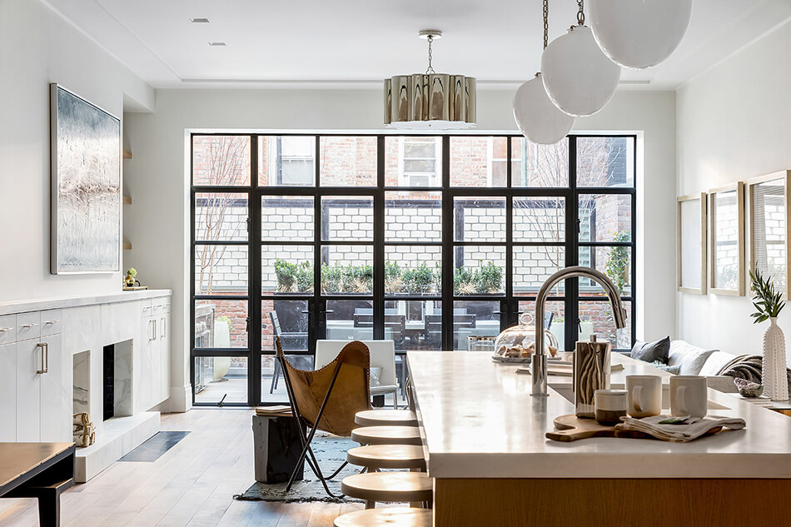
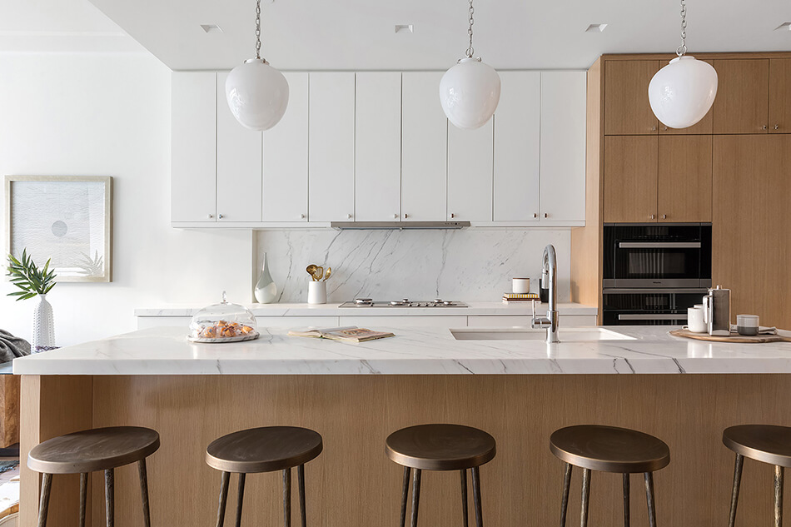
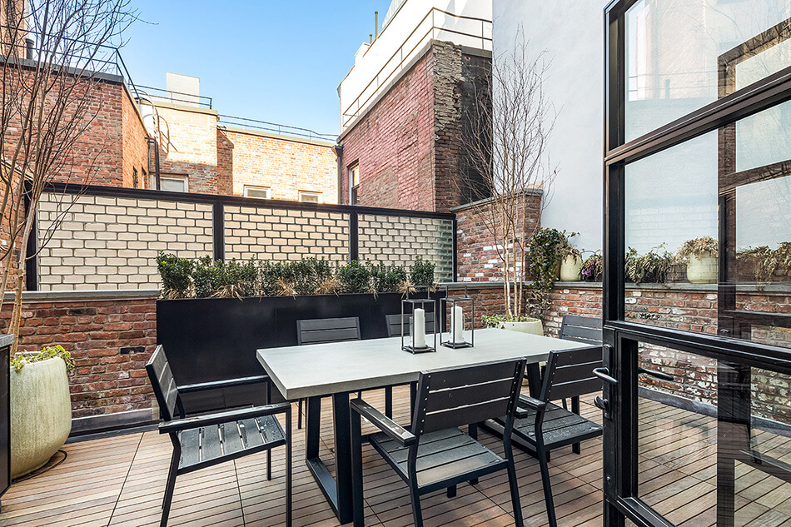
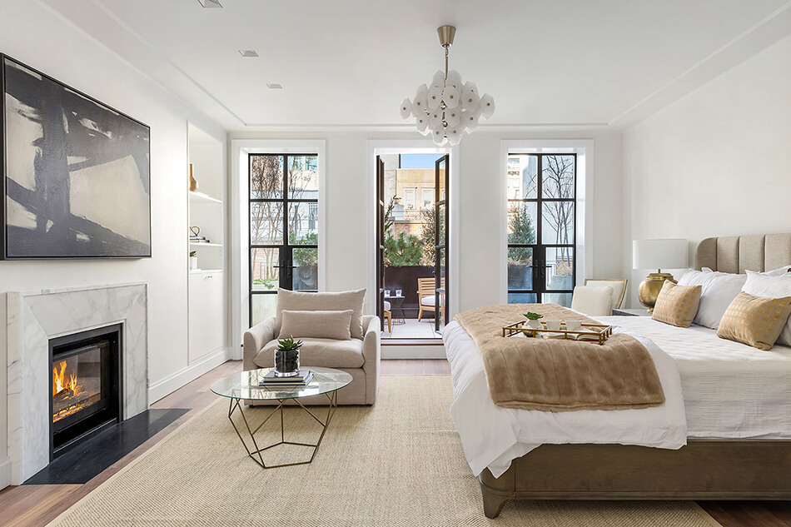
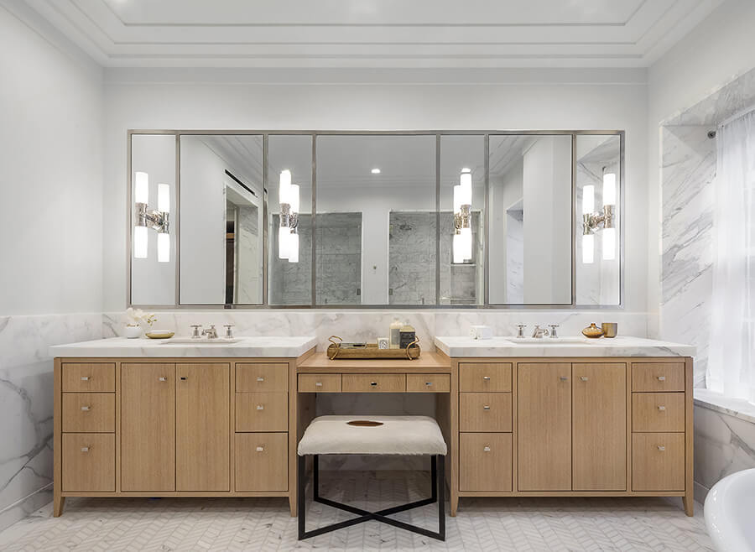
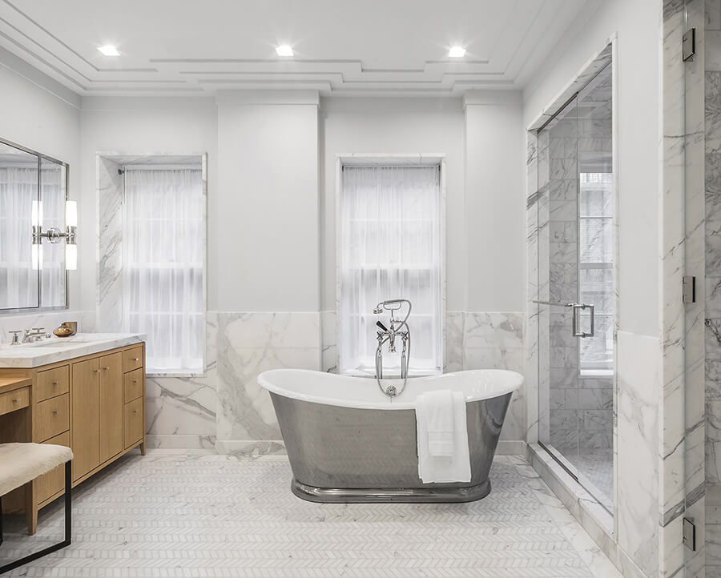
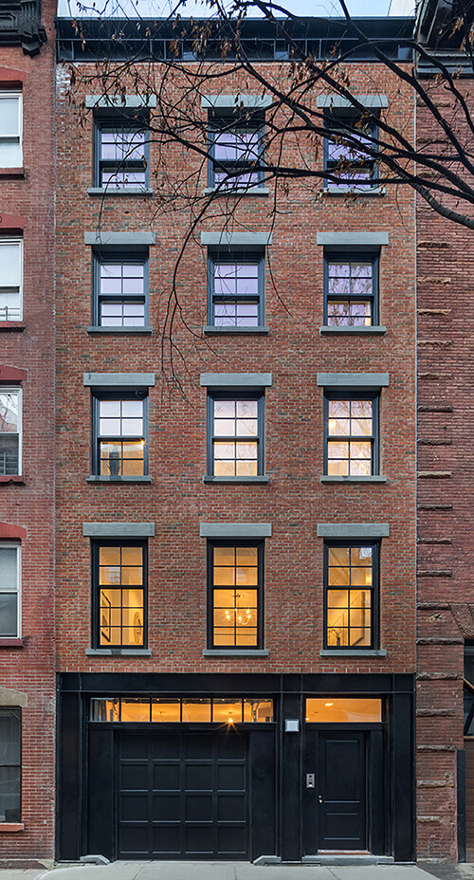
Photos: Evan Joseph
Lots of green in a converted loft in Shoreditch
Posted on Tue, 11 Dec 2018 by KiM
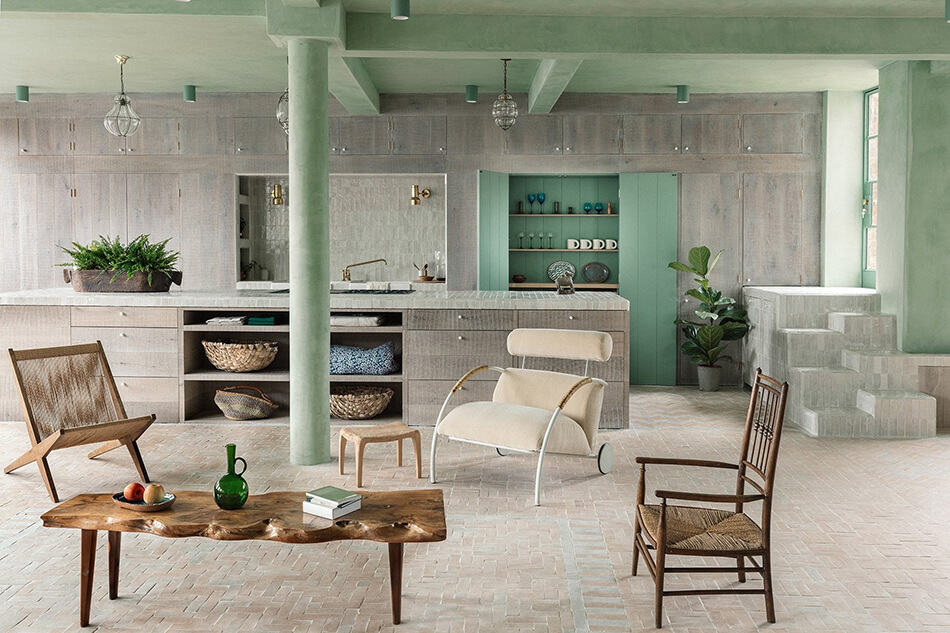
This is one of the most unique lofts I think we have ever shared on the blog. And this one might be my favourite. Located on the entire third floor of a converted shoe factory (2850 sq ft) in Shoreditch, London, it features 30 original Crittall windows (dreamy!!!), green plaster walls and ceilings, handmade Moroccan Bejmat Zellij terracotta tiled floors, bespoke oak joinery, hand-woven linen shutters. It is absolutely stunning. Designed by the insanely talented Chan + Eayrs, and currently for sale via The Modern House.
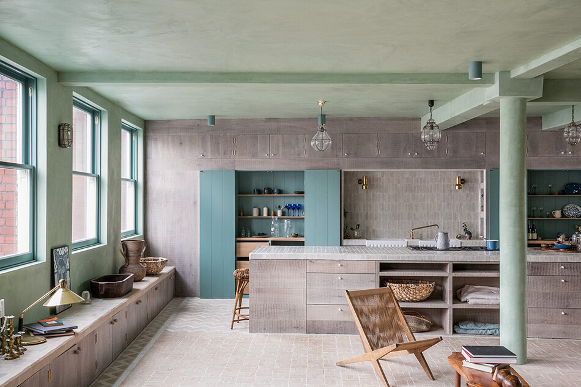
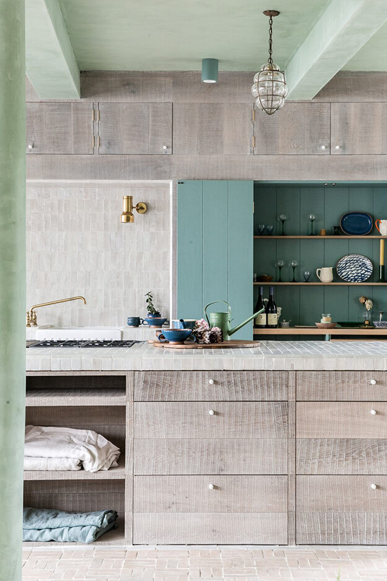
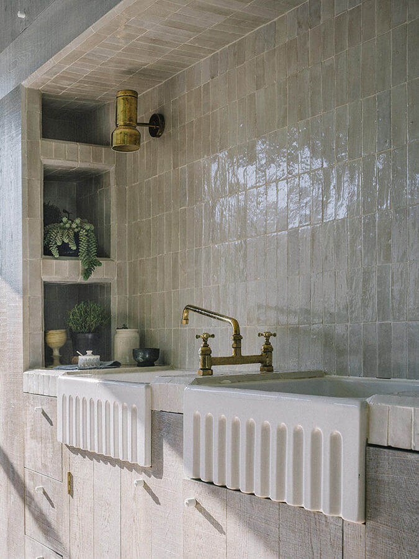

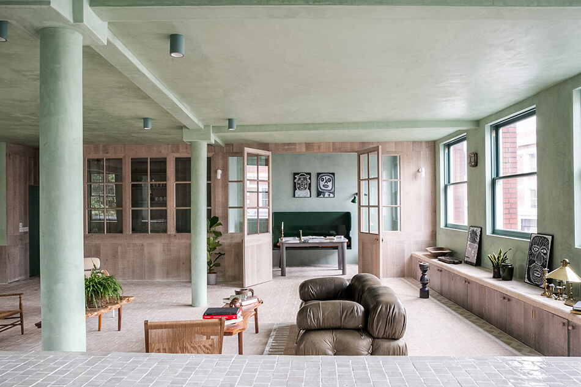
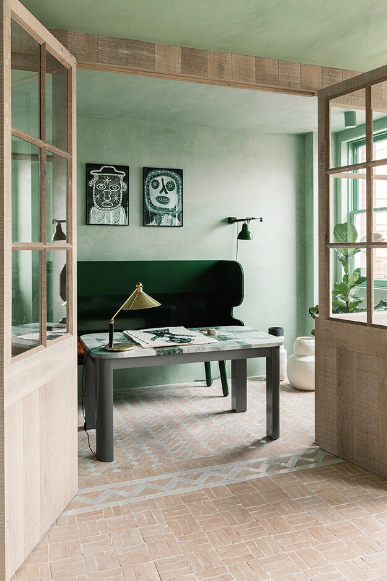
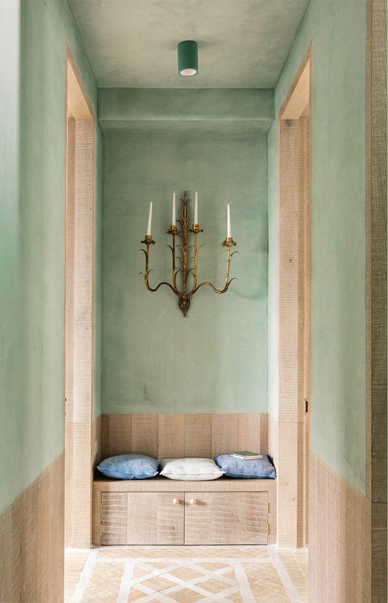
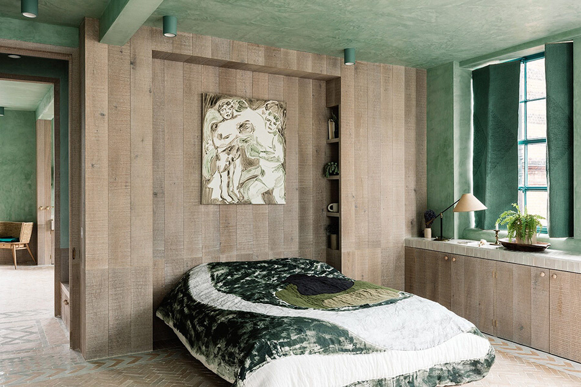
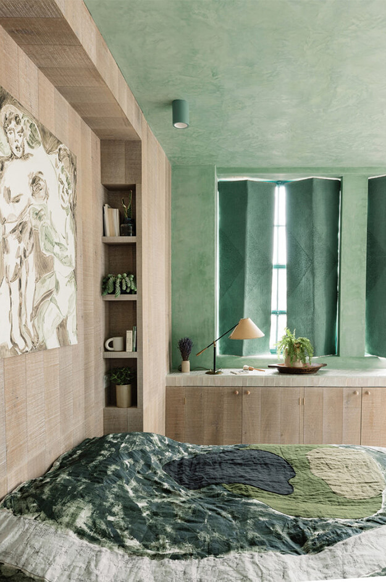
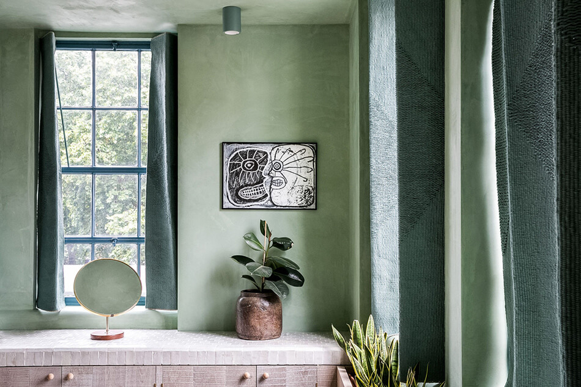
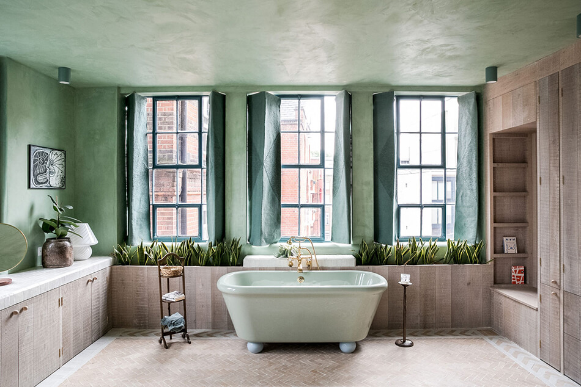
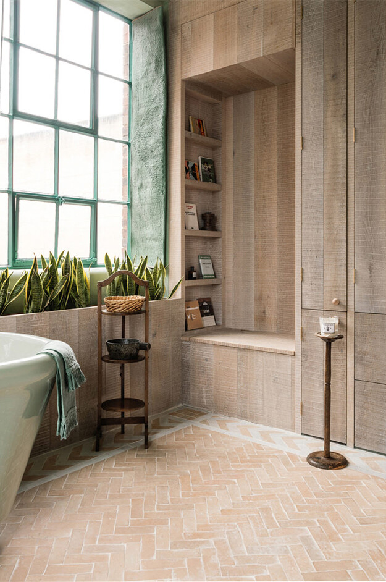
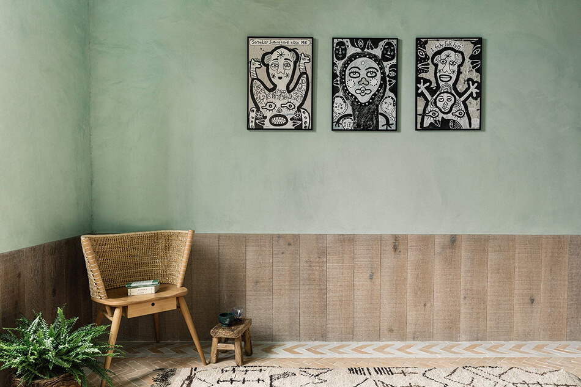
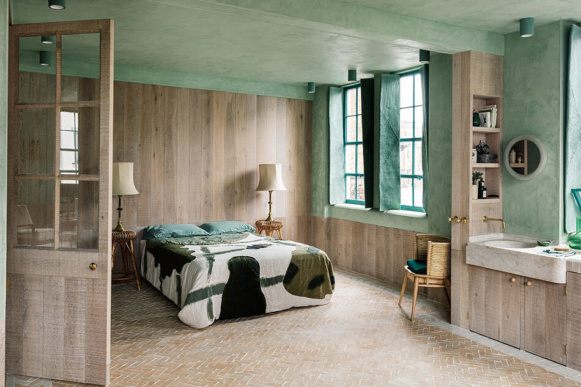
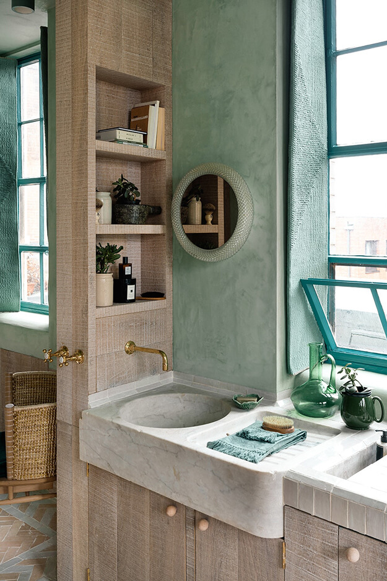
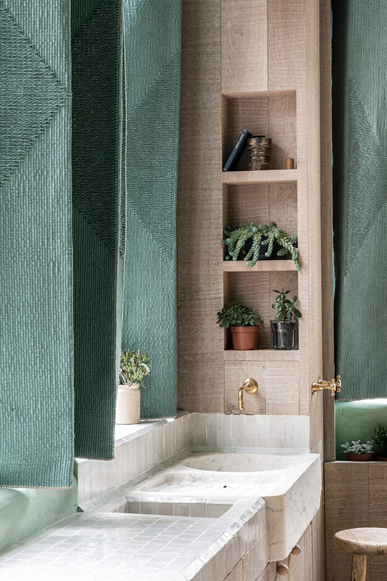
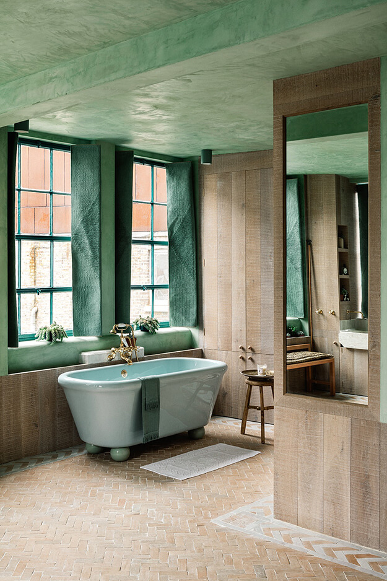
If you loved this, check out The Weaver’s House
La Maison d’art Amelie
Posted on Tue, 4 Dec 2018 by midcenturyjo
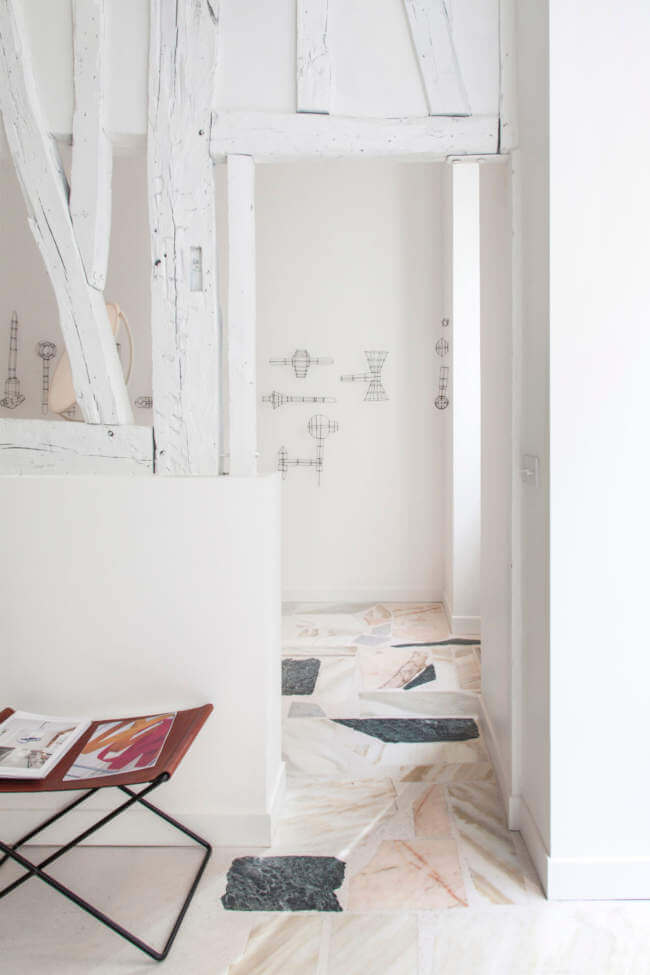
Close your eyes and imagine living in Paris in an apartment over your own art gallery. When I imagine such an appealing scenario this might just be what my mind’s eye sees. White and wood, amazing art matched by interesting architecture, old bones and modern minimalism, it is more like living in your own gallery immersed in the works of some of France’s best contemporary artists. 200 m² of French sophistication in the 9th arrondissement by Batiik Studio. (You can see our other posts here and here.)
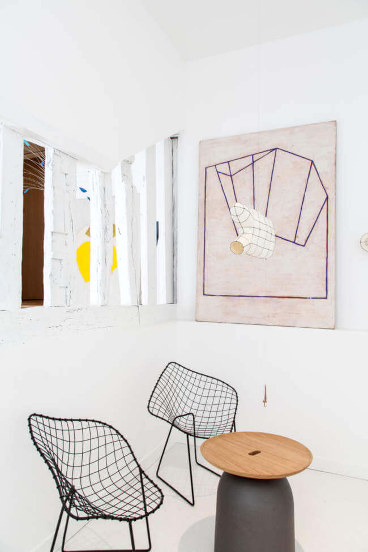
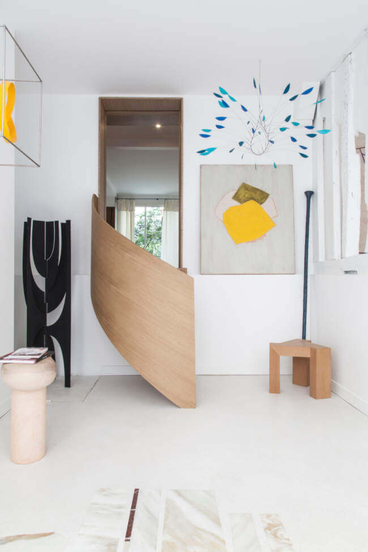
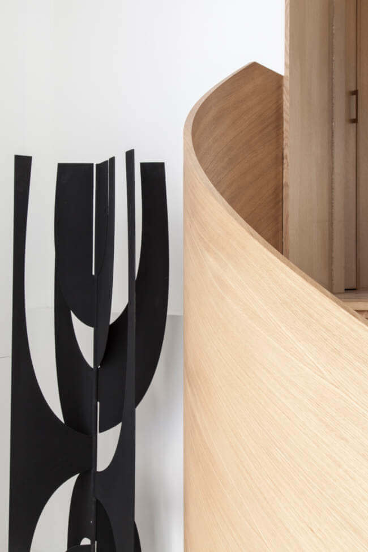
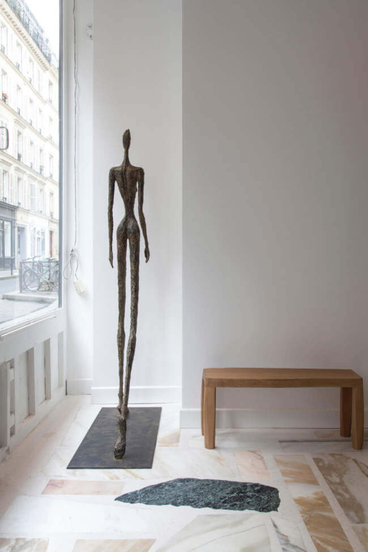
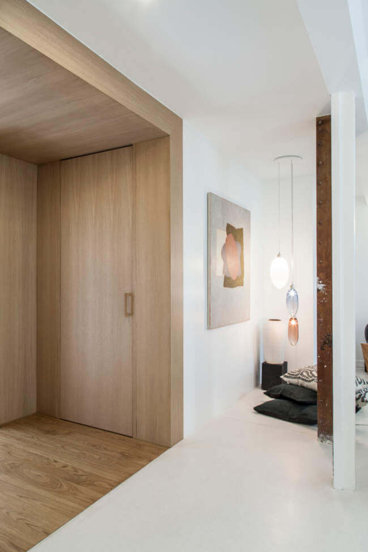
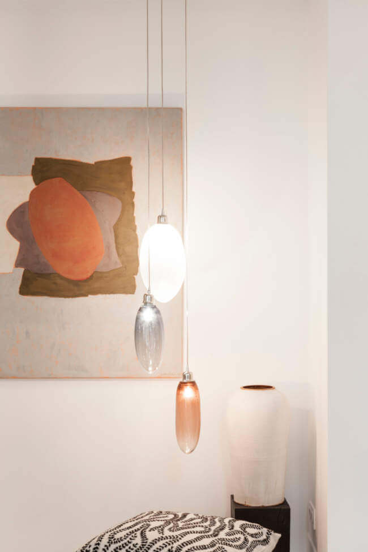
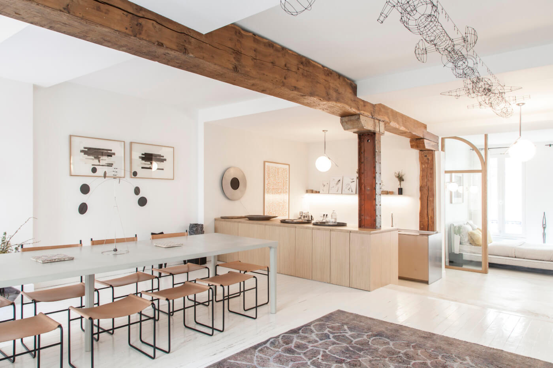
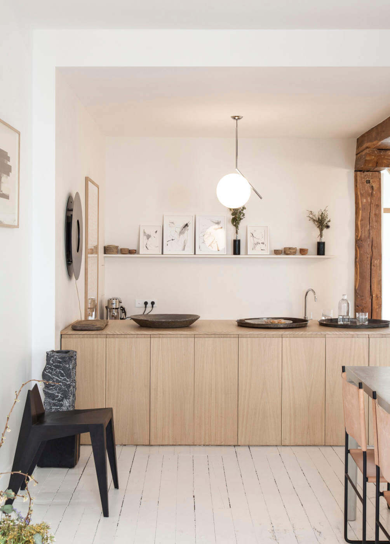
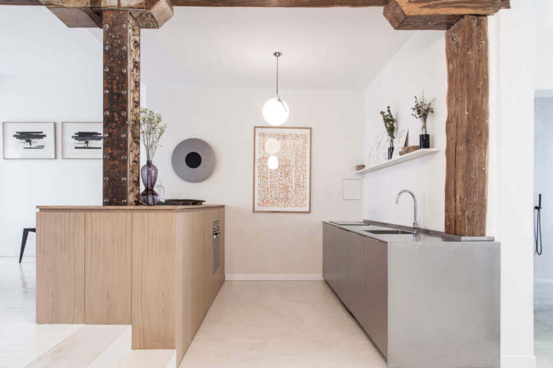
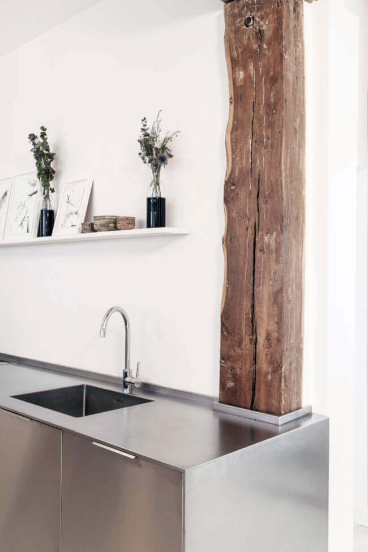
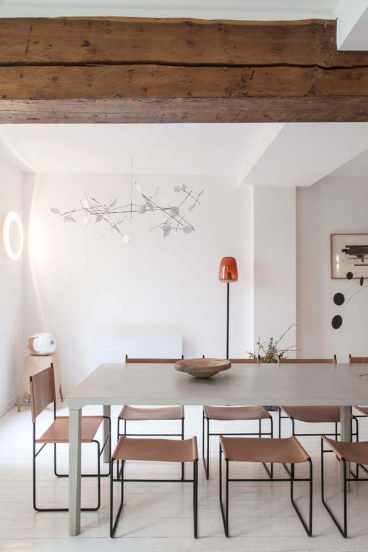
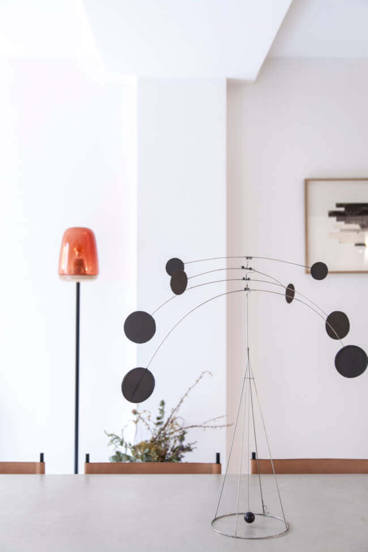
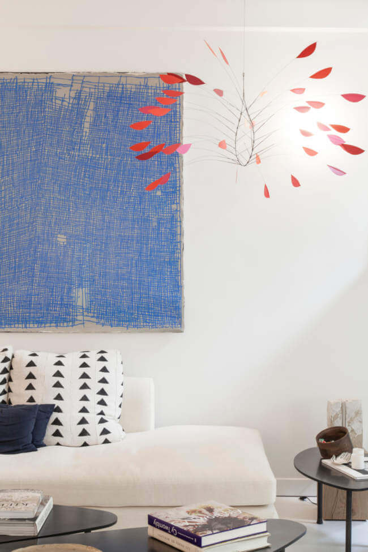
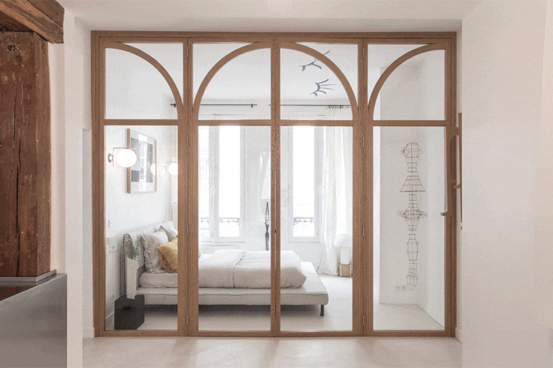
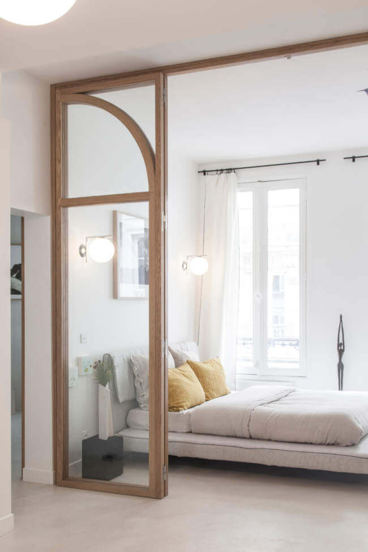
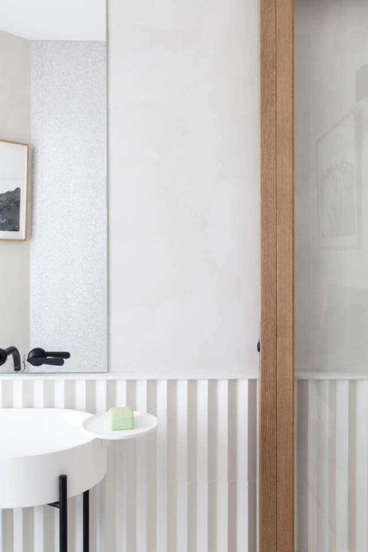
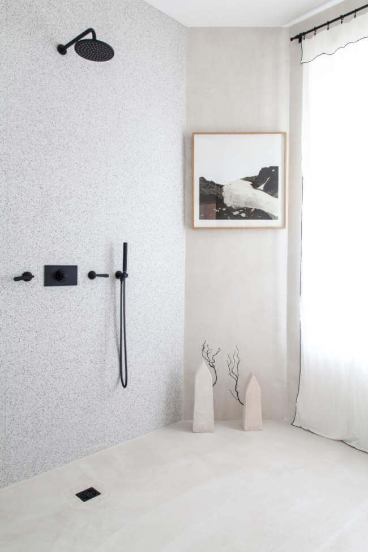
Photography by Bertrand Fompeyrine

