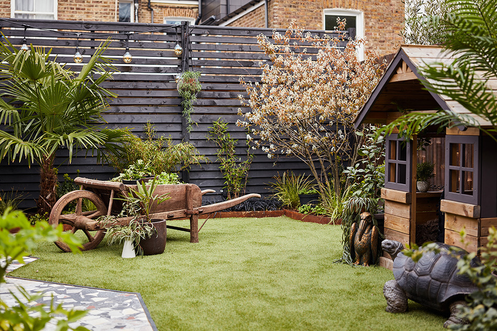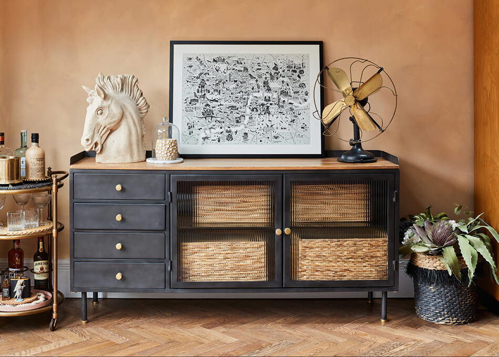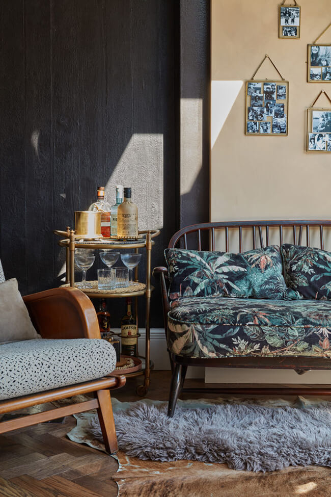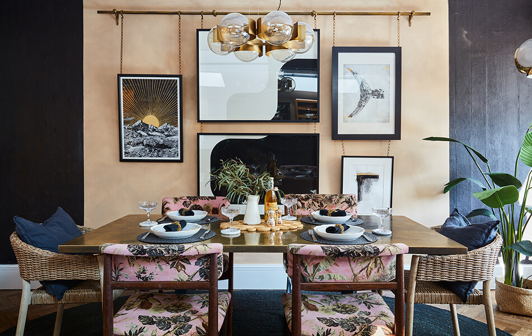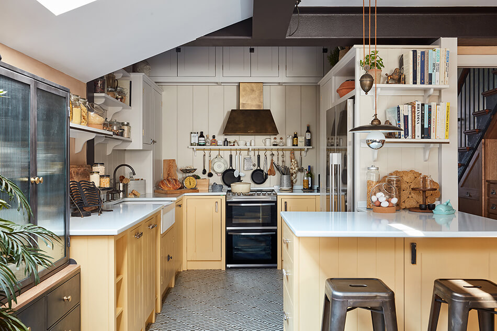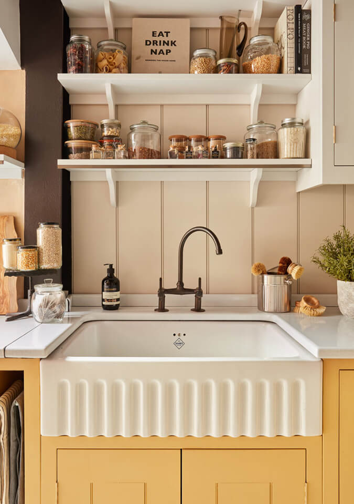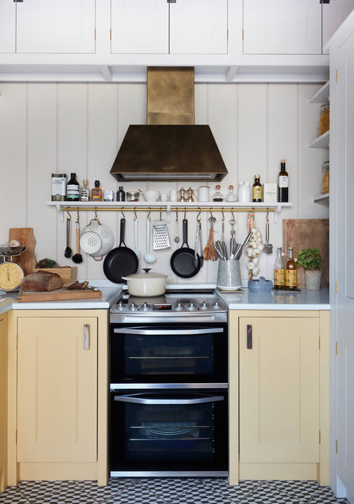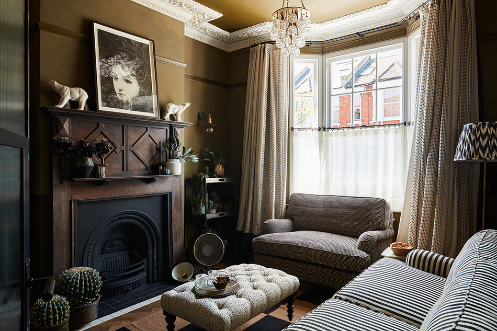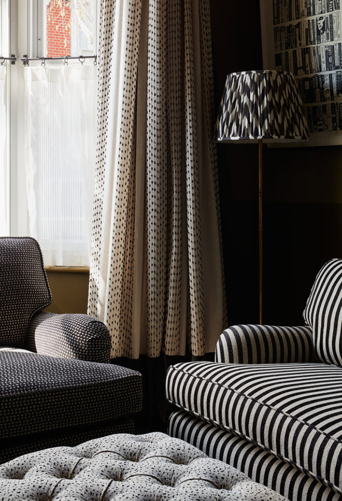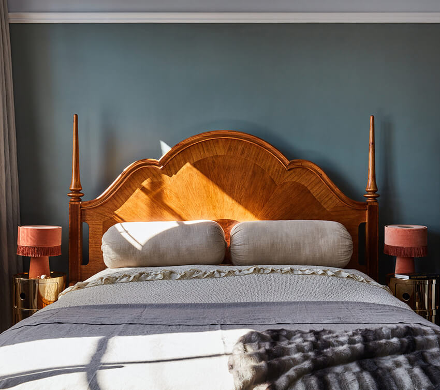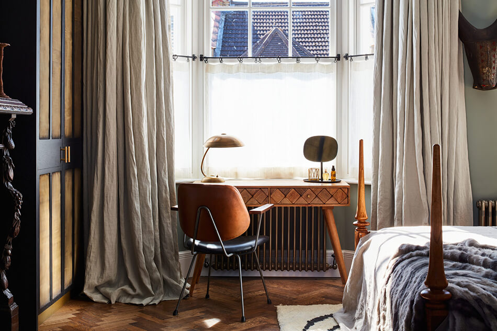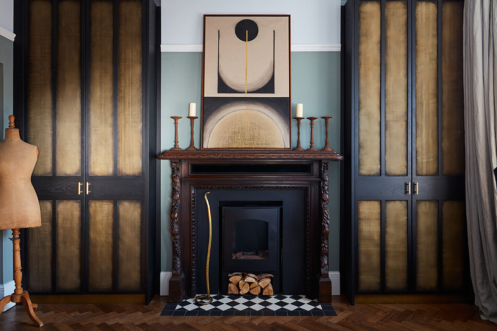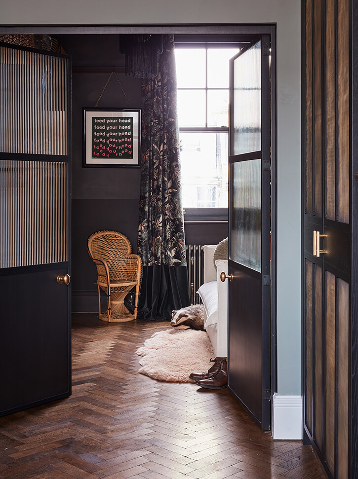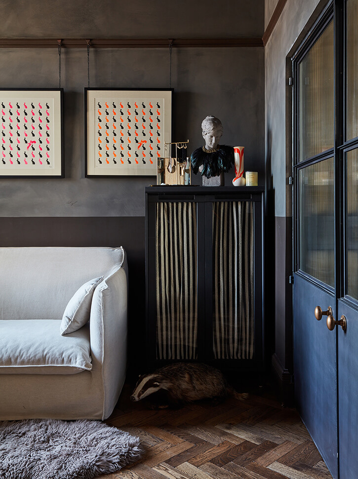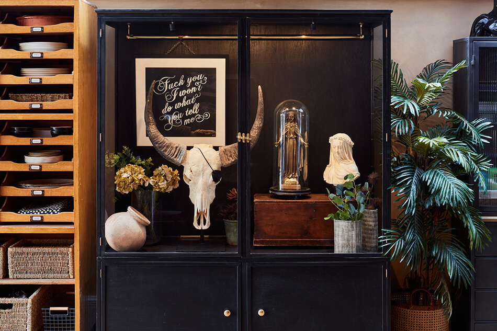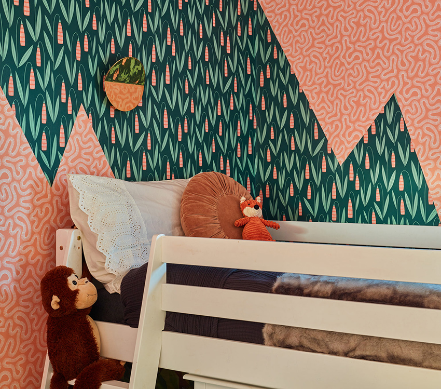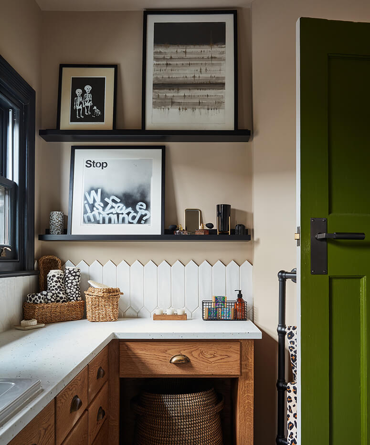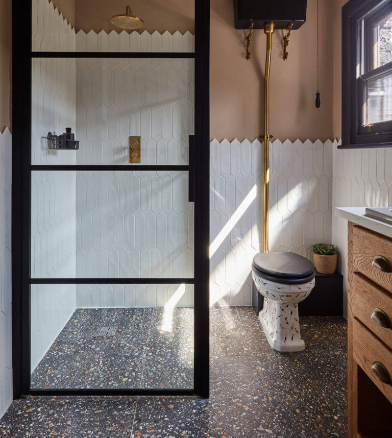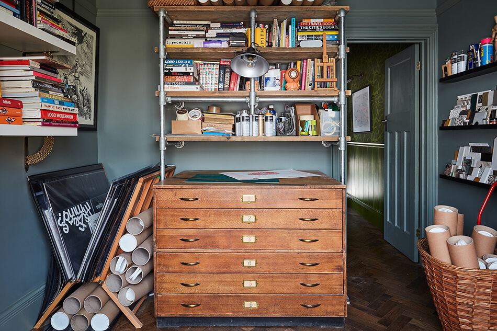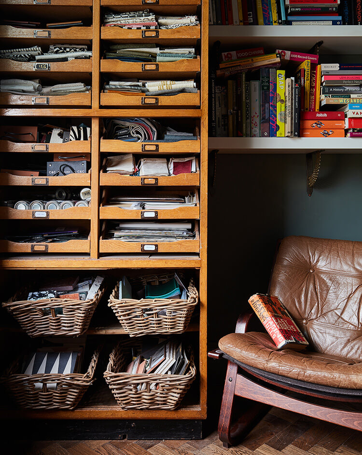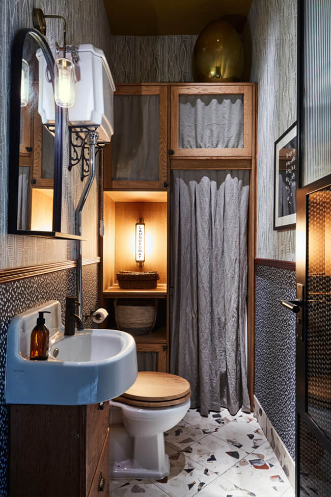Displaying posts labeled "Windows"
Riad Hiptage
Posted on Sun, 30 Jul 2023 by KiM
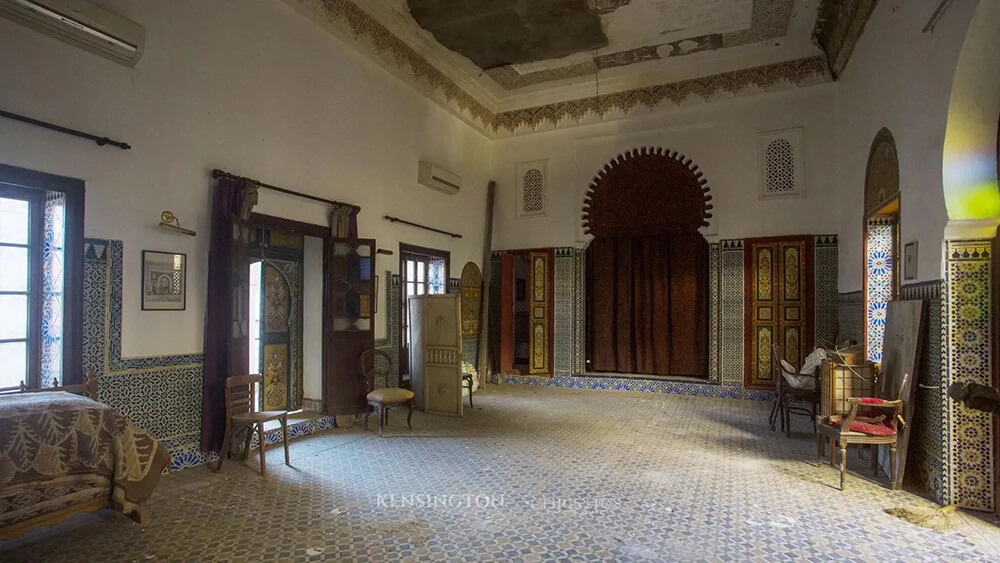
I thought it was about time that I spend a Sunday sharing Morocco’s version of a castle (I guess more of a palace) so welcome to Riad Hiptage. Located in the Medina of Tetouan, it was built in the 19th century and renovated in 2020, has 10 bedrooms, 6 full baths, large Moroccan salons, two bright patios, a terrace and a fountain. This home is to die for – from the arch details and columns to the tilework and stained glass windows, the massive ceiling height and courtyard…..I cannot fathom living in a home this beautiful. For sale for 1M € via Christie’s International Real Estate.
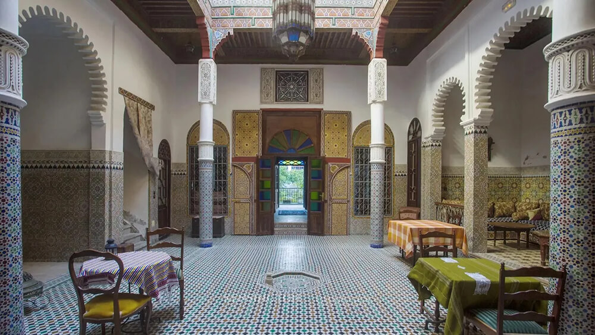
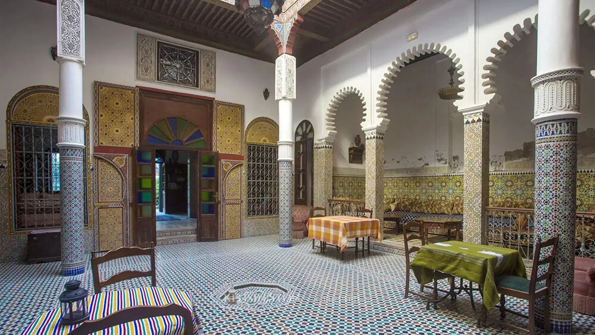
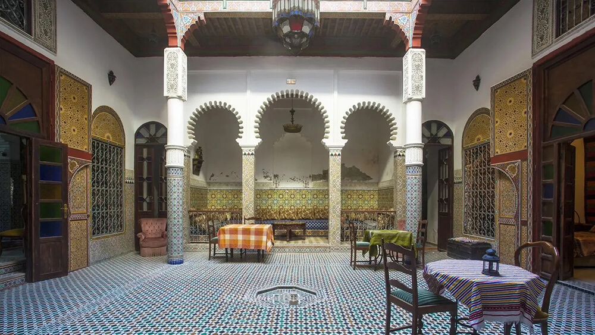
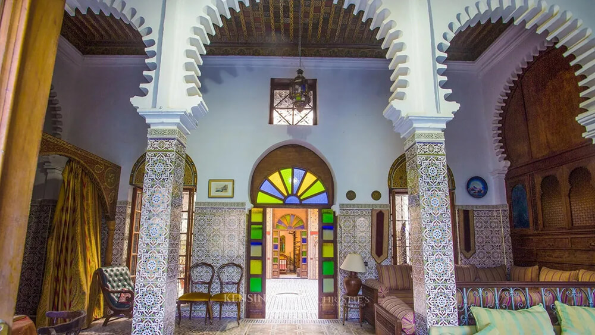
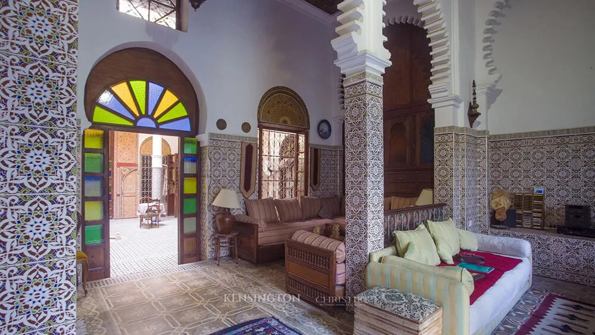
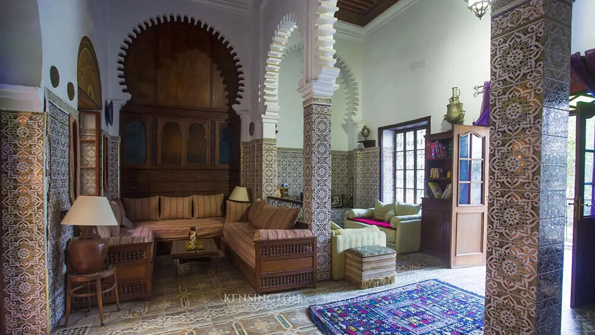
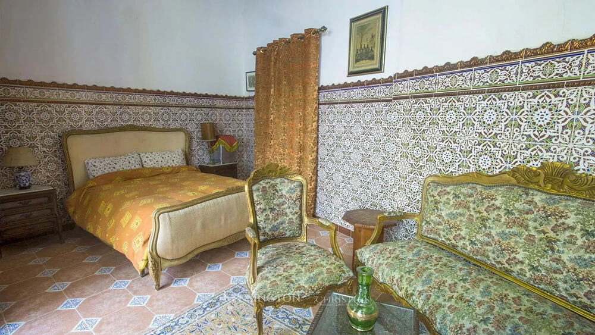
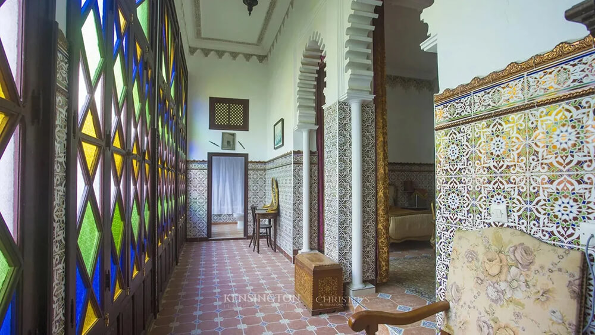
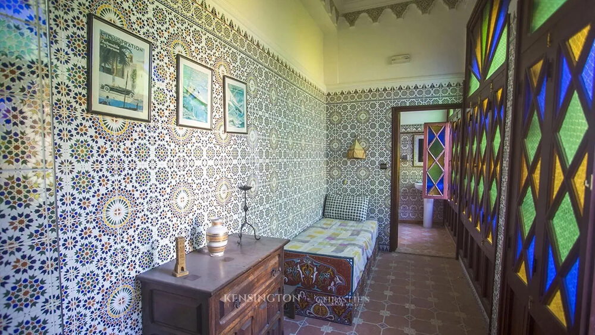
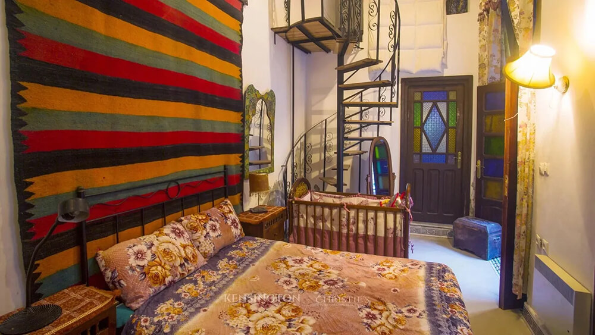
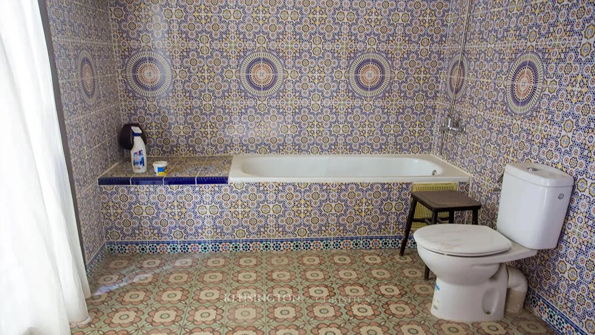
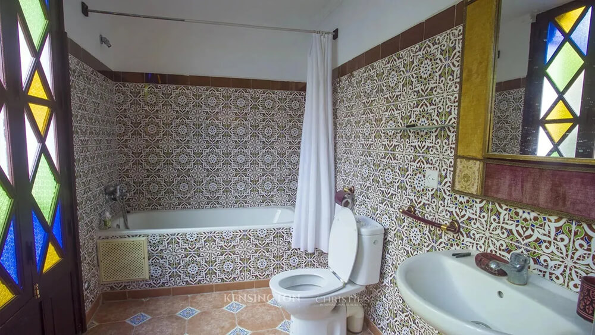
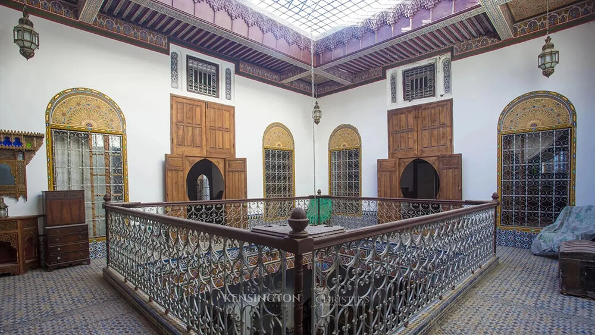
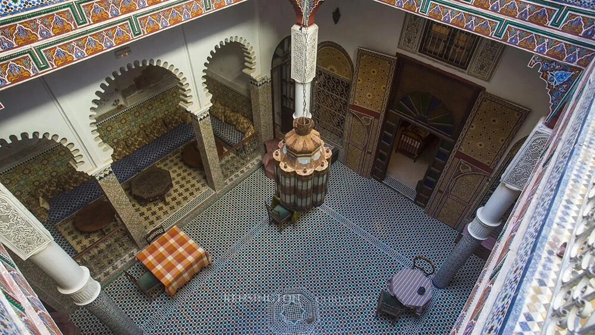
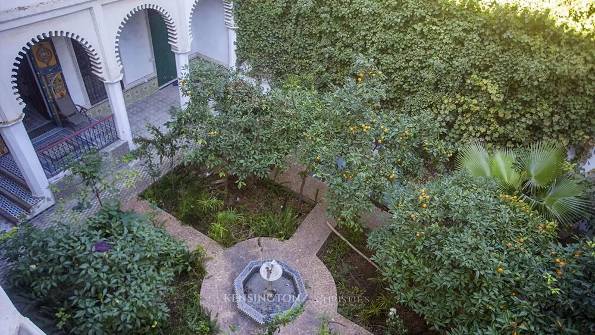
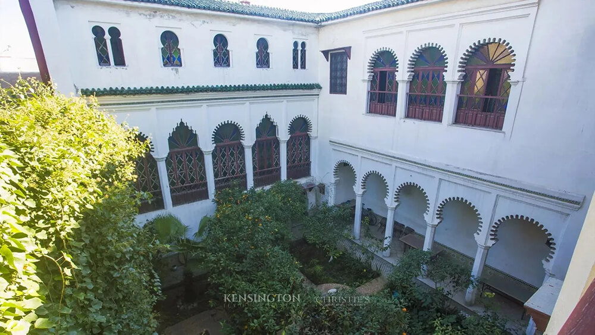
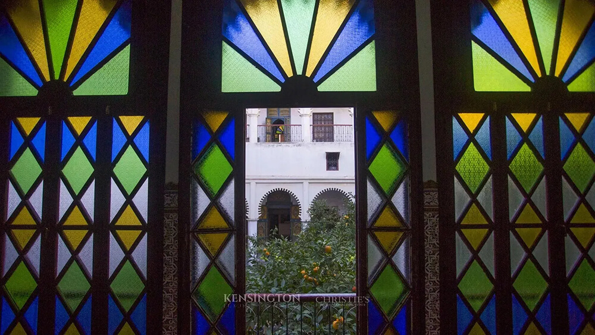
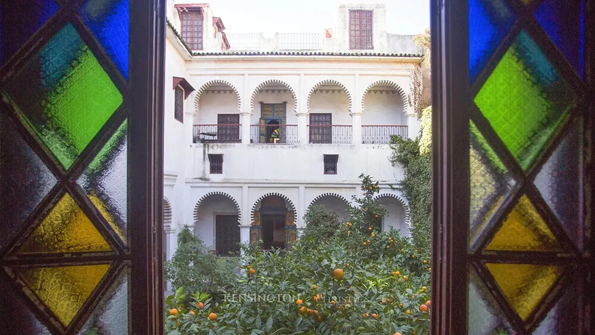
A grand and sumptuous pied-à-terre in Paris
Posted on Fri, 14 Jul 2023 by KiM
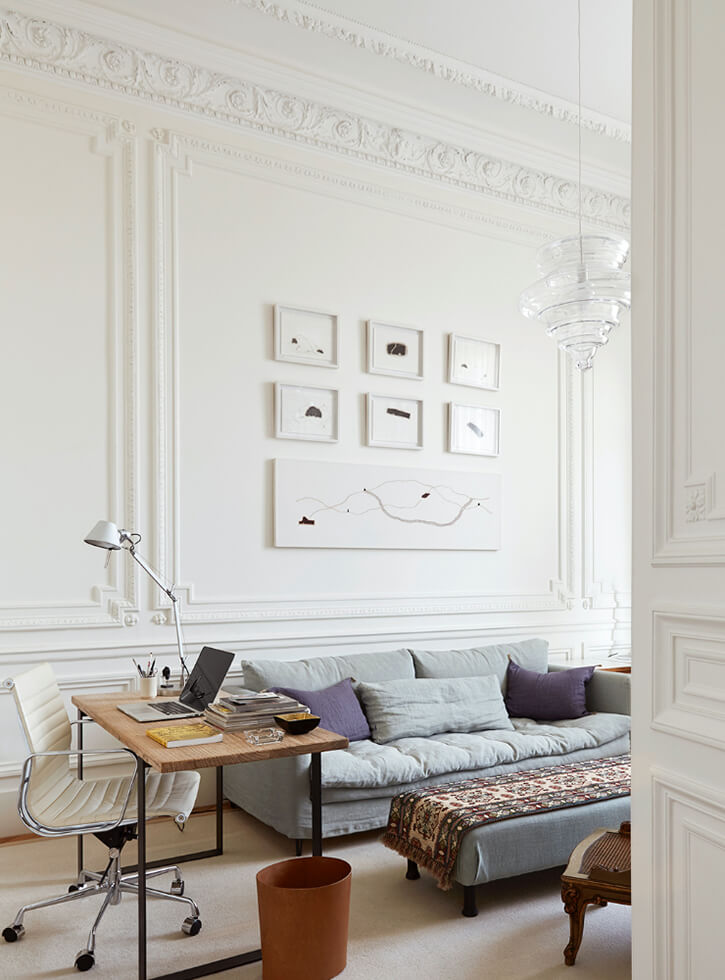
I dream of having a library that doubles as a dining room. Include it in a Paris apartment with tall ceilings, large windows, beautiful cornicing, a marble fireplace and painted in the prettiest shade of blue and I will never get this space out of my head. Designed by Kasha Paris. Photos: Inda Lindhag
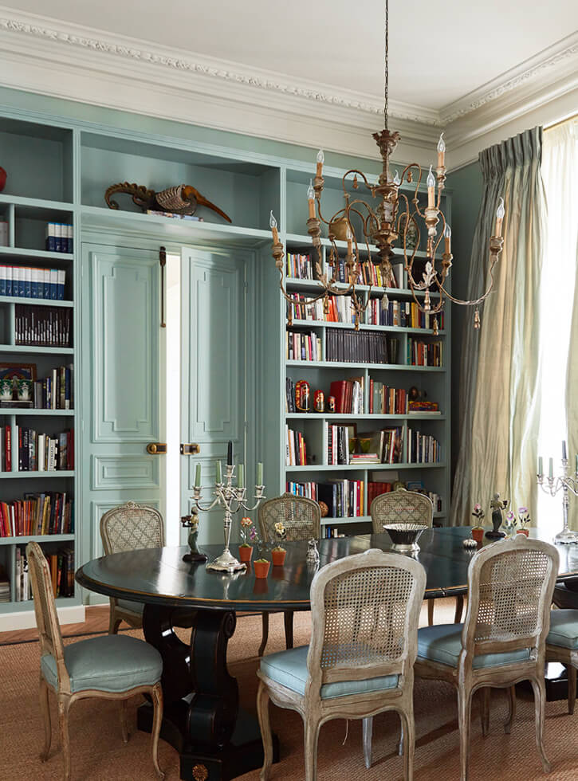
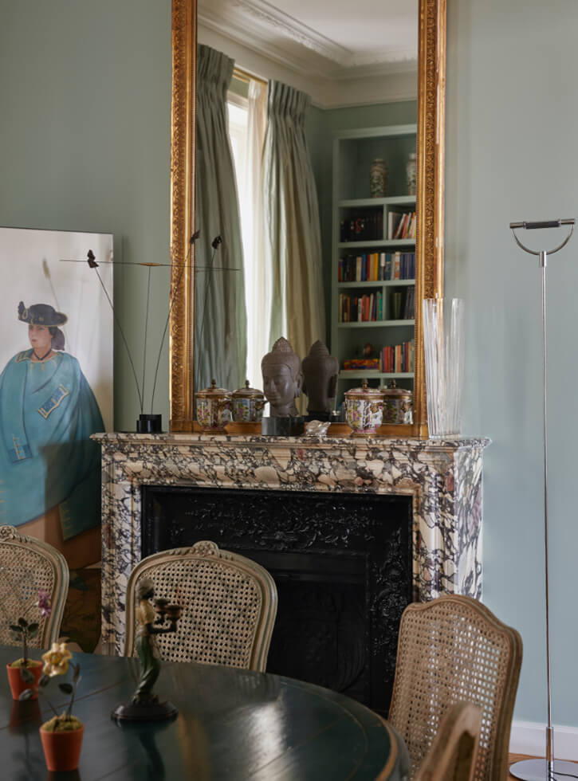
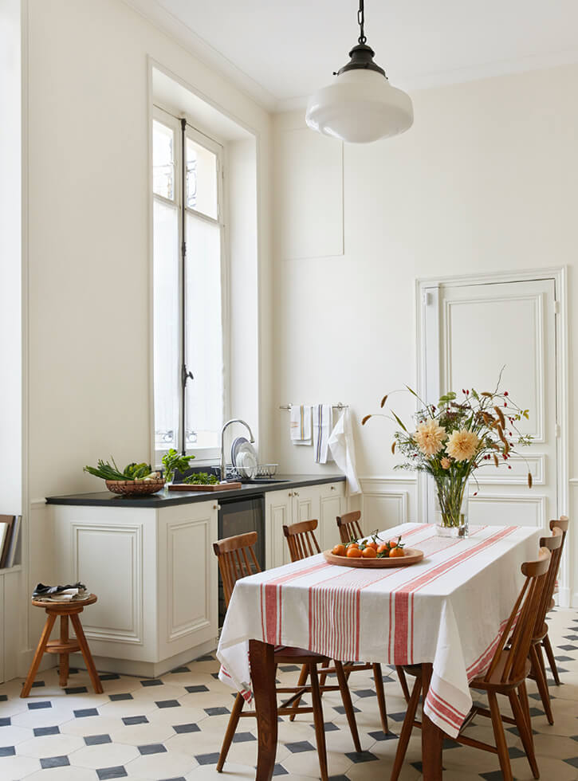
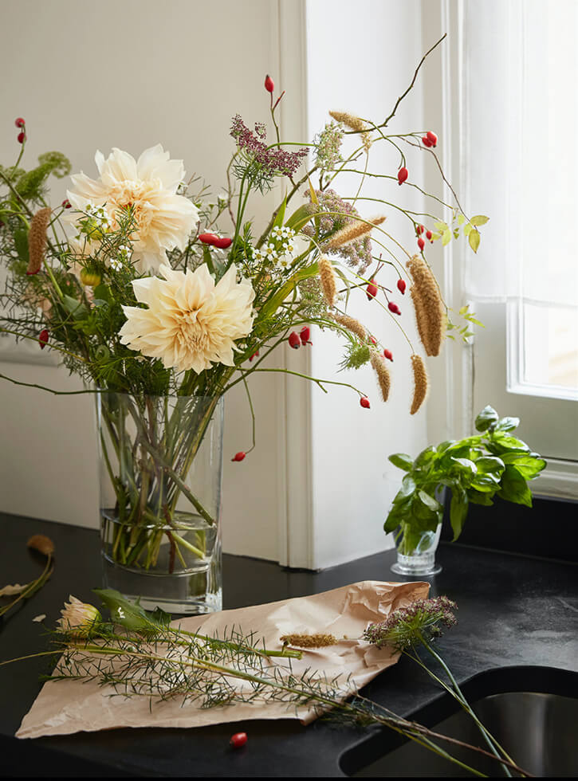
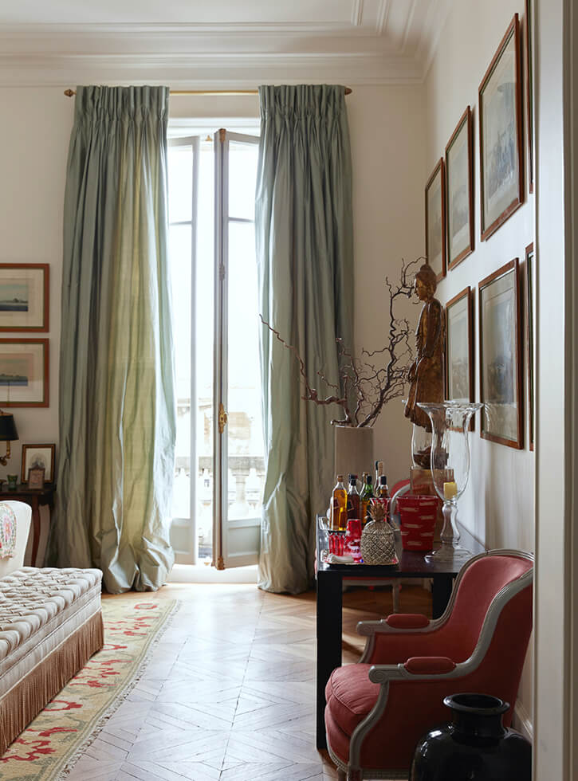
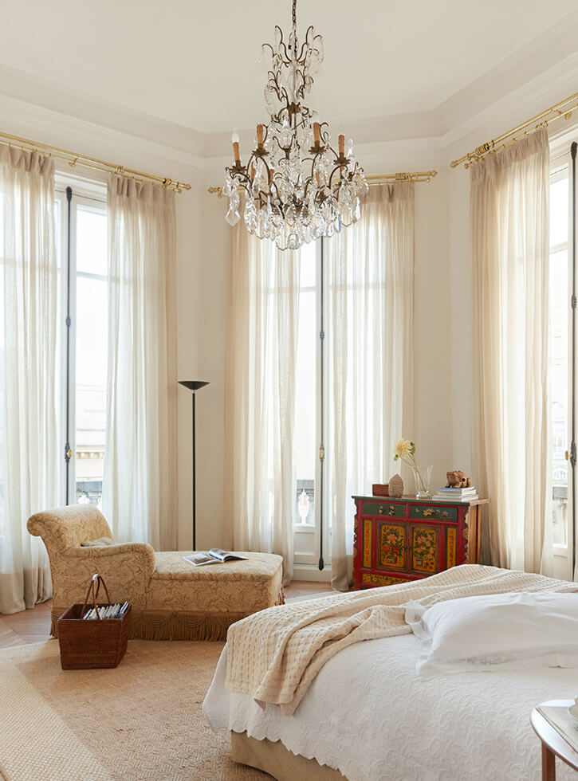
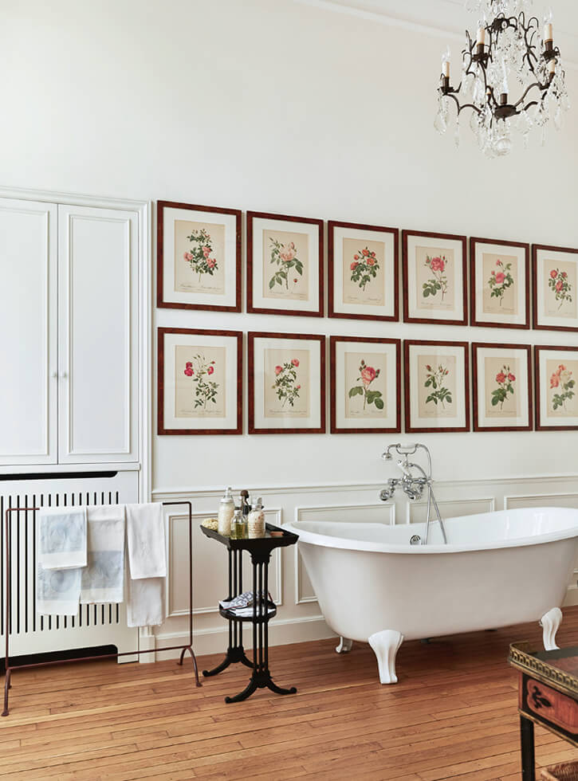
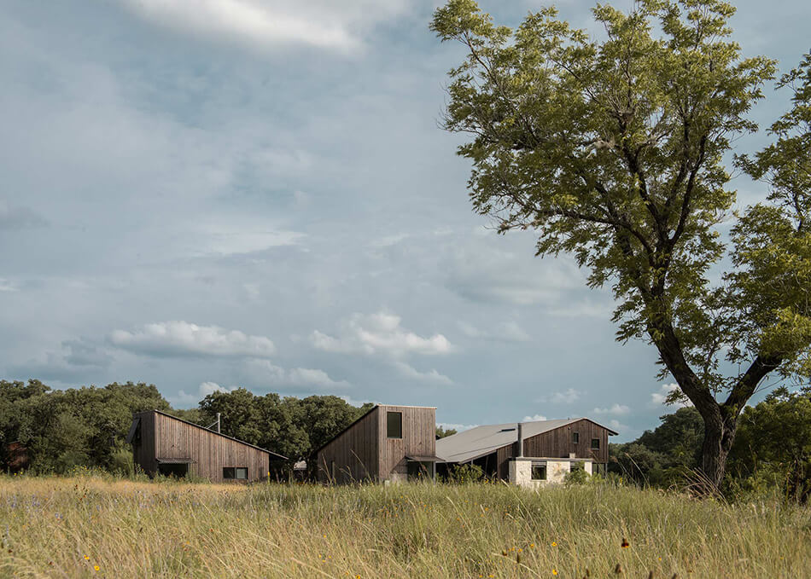
A multi-family compound rises from a remote, grassy valley on the bank of the Frio River deep in the Texas Hill Country. The goal for this project was to create shelters with an environmental experience unique to its place where Summer madness gives way to Winter stillness. Structures consist of a main house, meditation room over art studio/garage, and two guest studio cottages. Main house and cottages are linked by a slightly elevated walkway. A “breezeway” bookended by concealed multi-slide doors bisects the main house enabling alfresco dining most of the year.
The new owner says the spaces are “cozy…but ample and gracious; dark and moody….but bright and airy”. Sounds like the perfect juxtapositions that allow you to easily adjust per your mood of the moment (or season). Architecture and interior by Cuppett Kilpatrick.
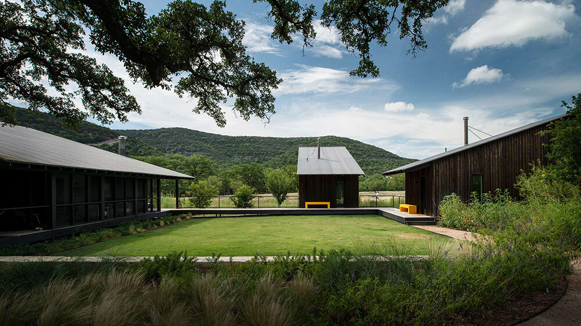
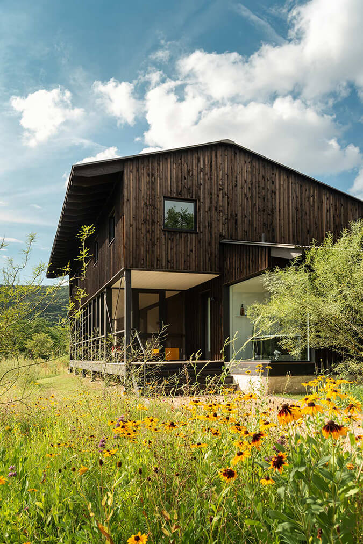
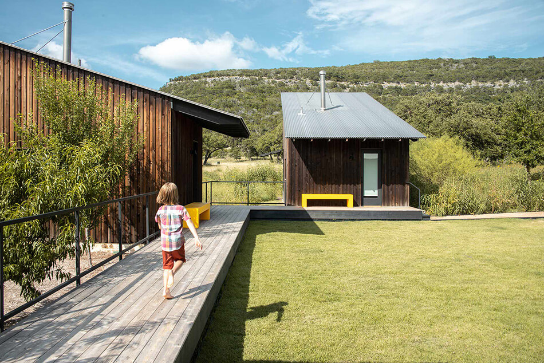
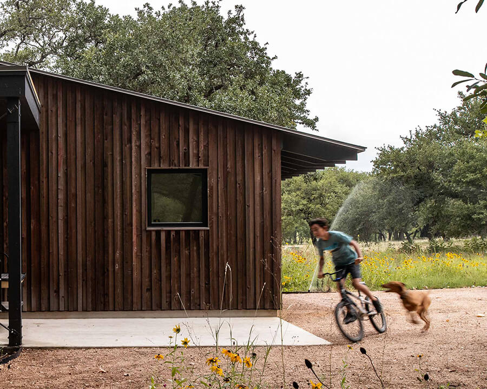
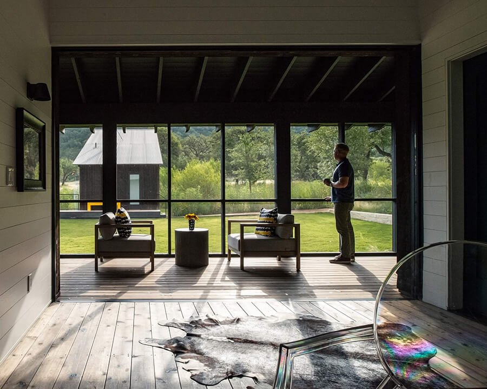
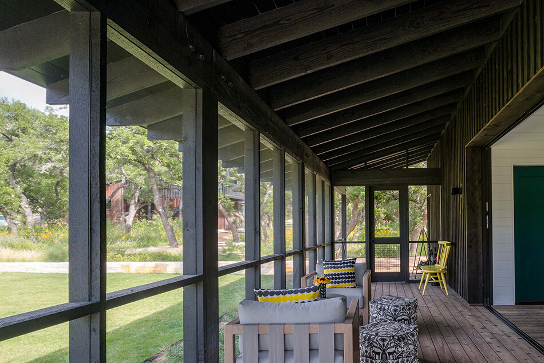
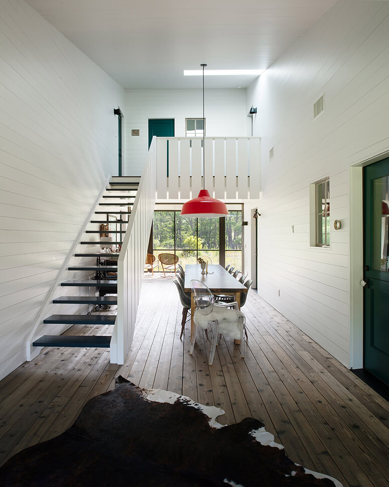
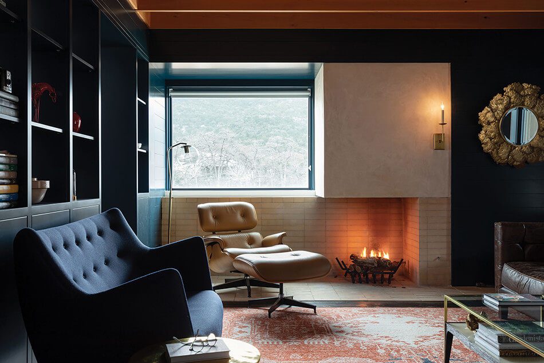
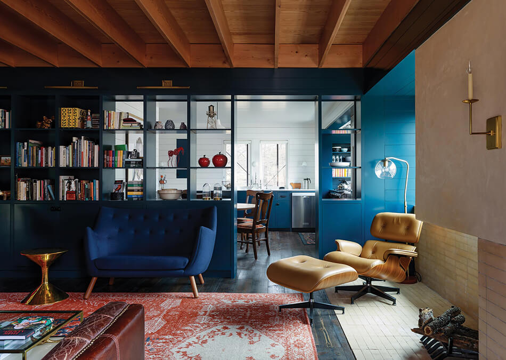
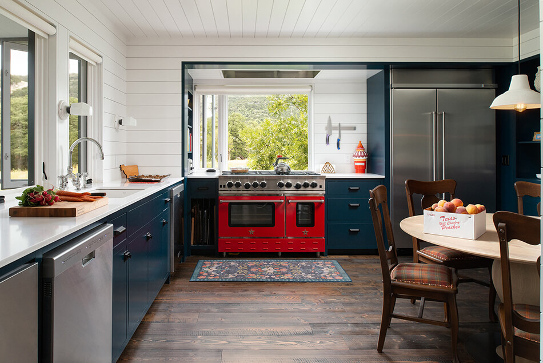
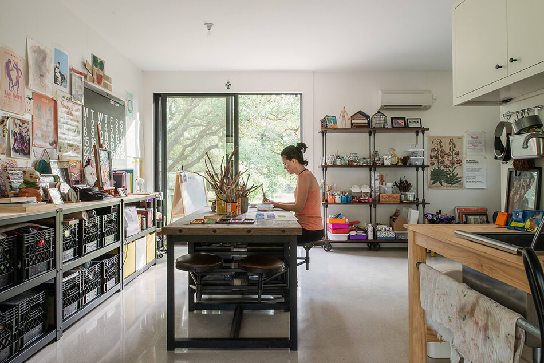
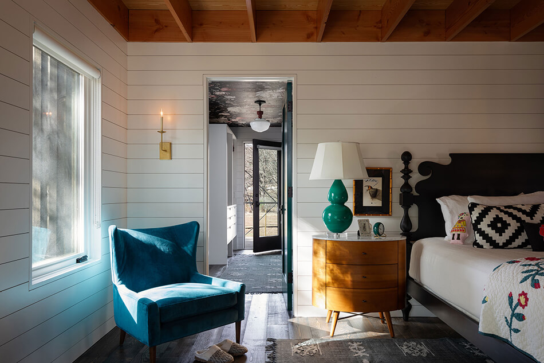
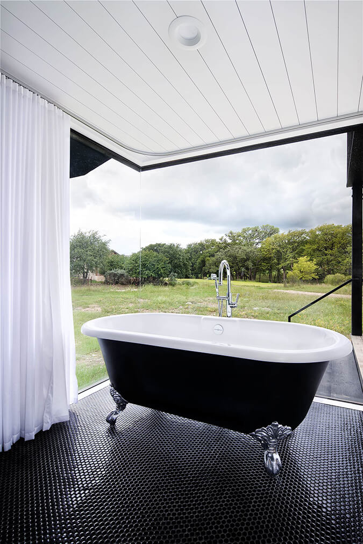
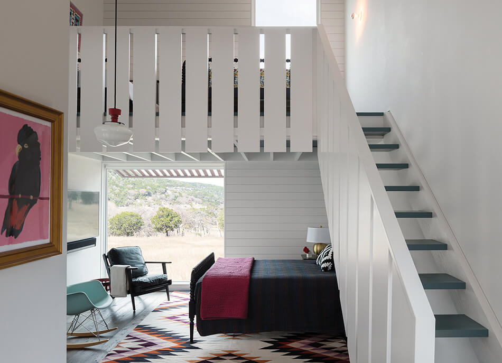
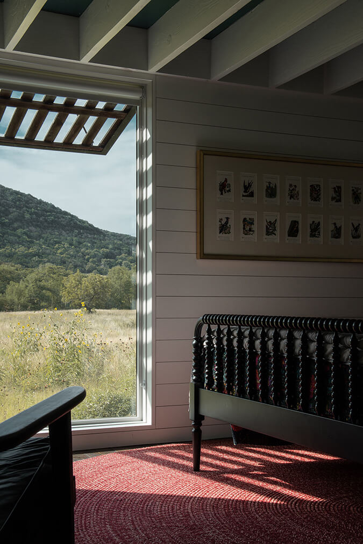
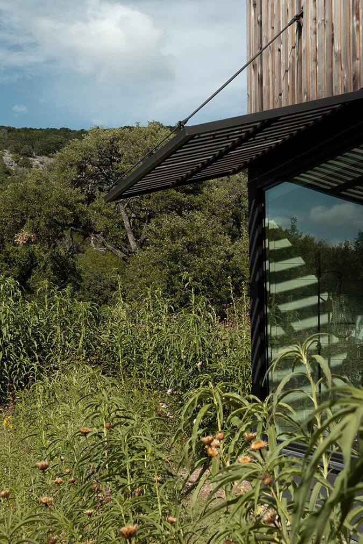
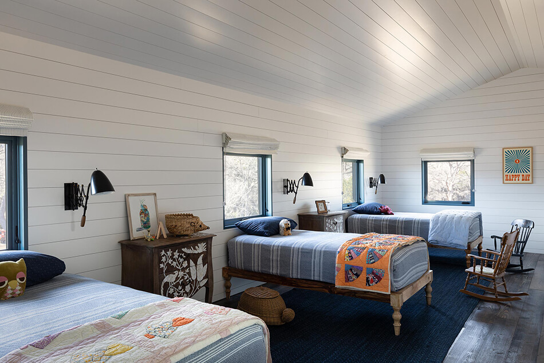
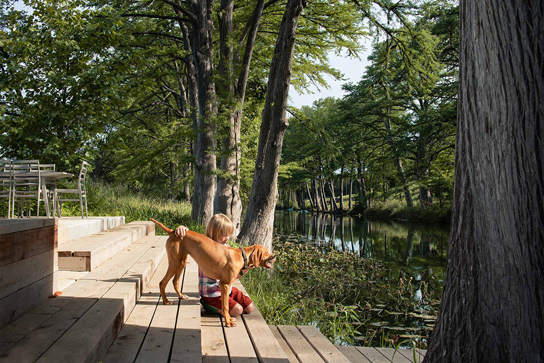
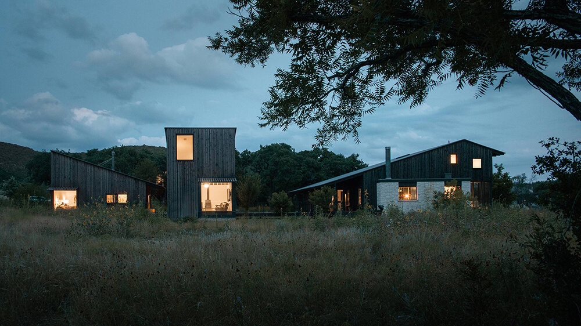
A 1920s converted dairy barn farmhouse in the Hudson Valley
Posted on Thu, 6 Jul 2023 by KiM
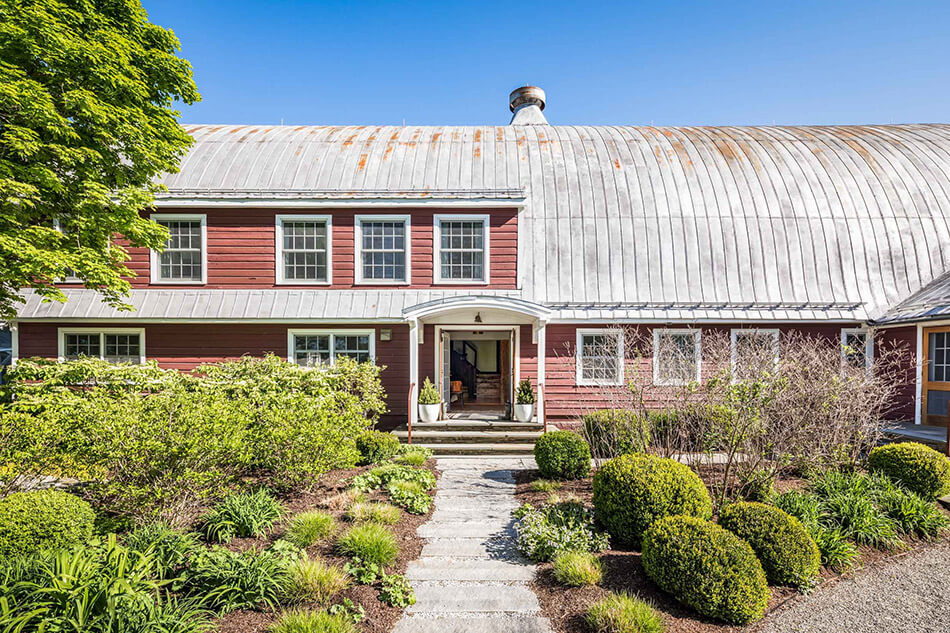
Up there with my love of converted churches is my love of converted barns. I might even love barns more because of the rustic, casual nature of their structures. “The Grateful Farm” in the Hudson Valley was built in the 1920s and purchased days before the pandemic as a weekend retreat but it sounds like the owners moved in and never left. How could you leave this picturesque scene and all that open space?! Lori Paranjape created an ideal hangout/sleepover/casual home that I know I could never leave, and you probably have to drag your guests out kicking and screaming. Photos: Andy Ryan
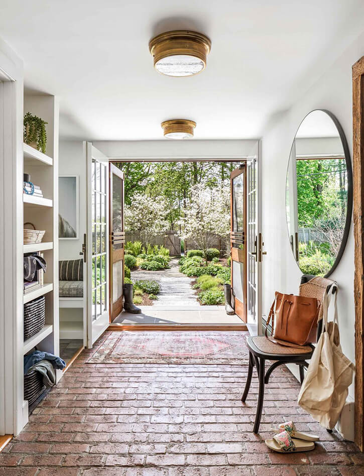
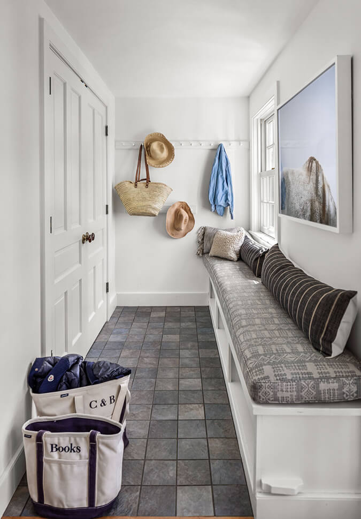

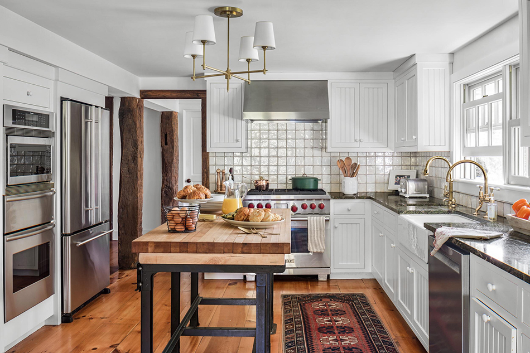
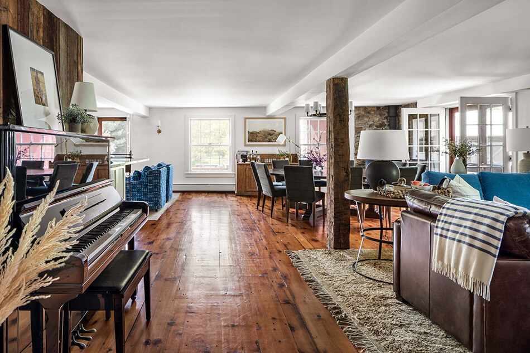
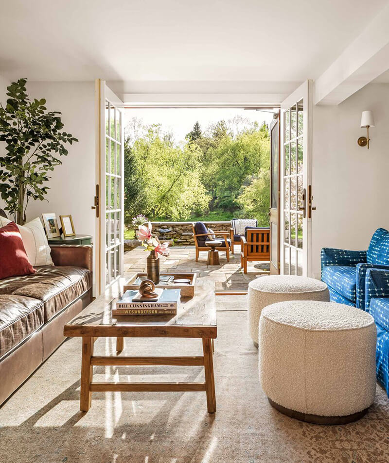
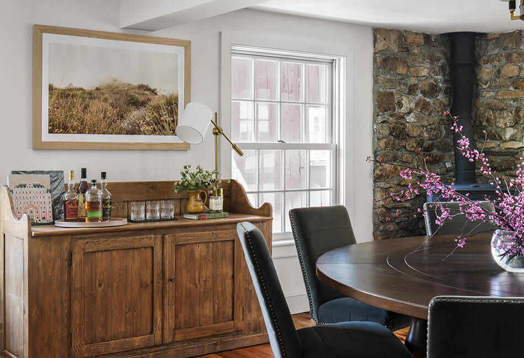
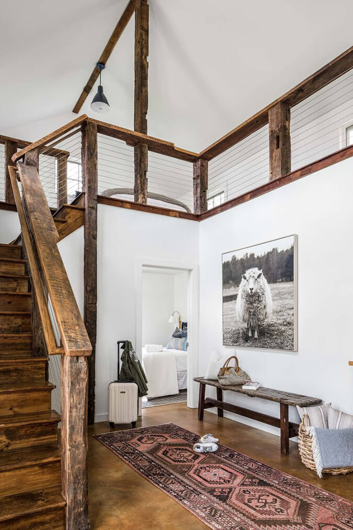
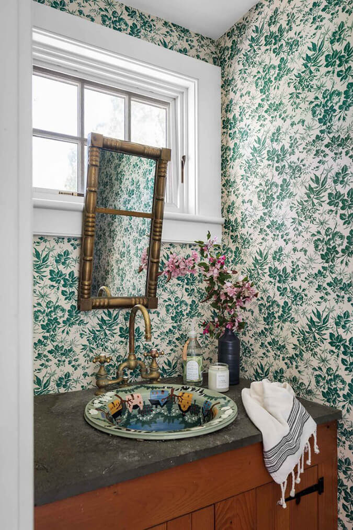
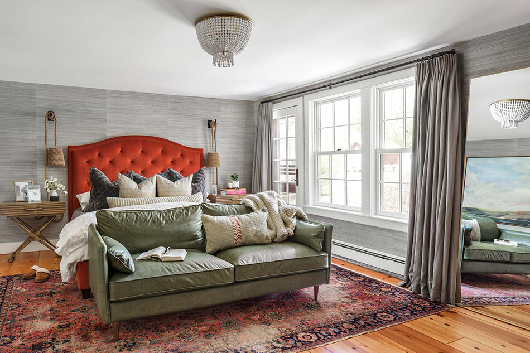
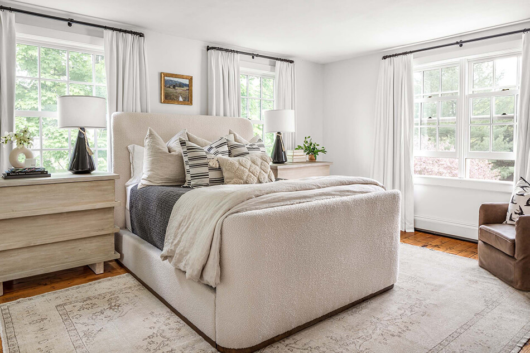
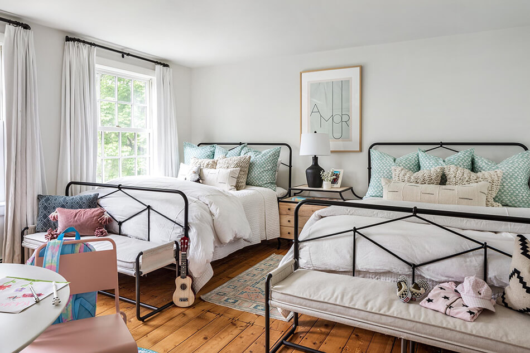
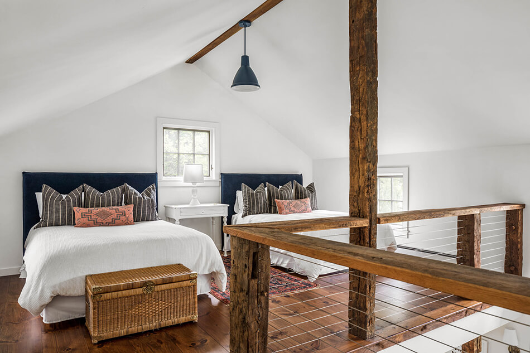
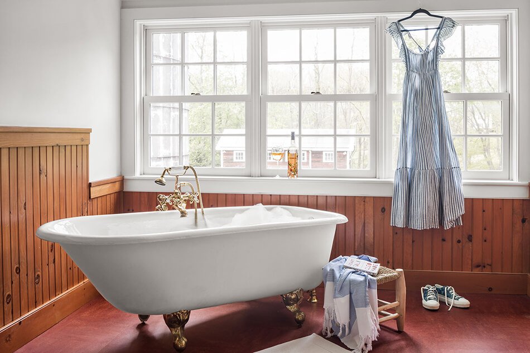
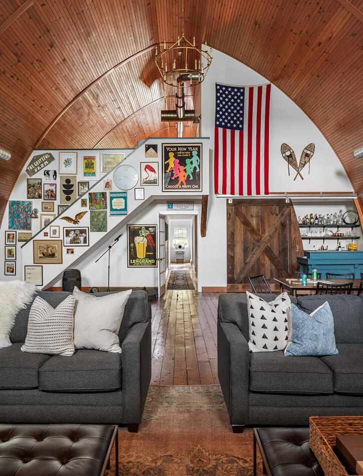
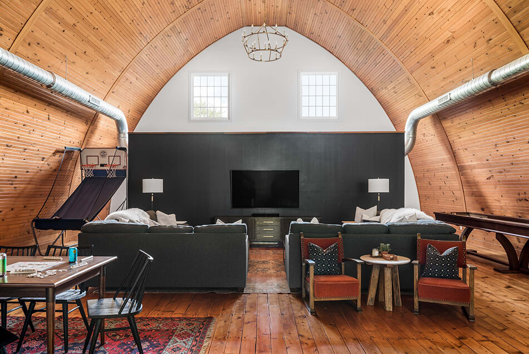

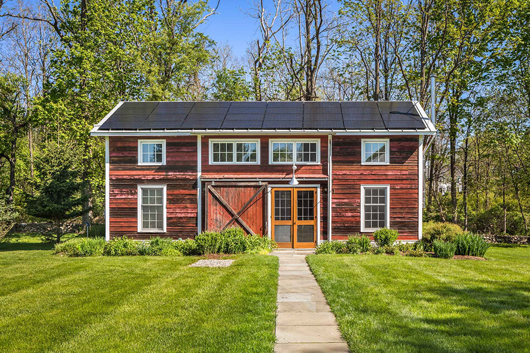
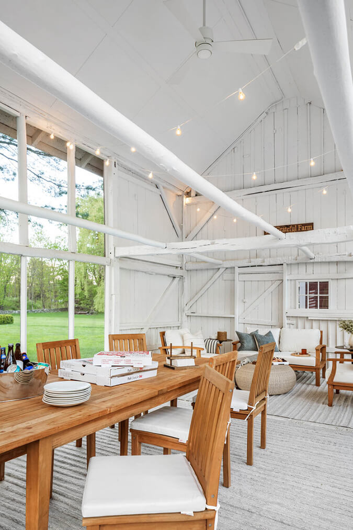
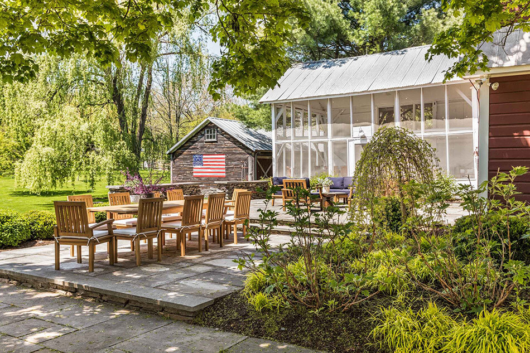
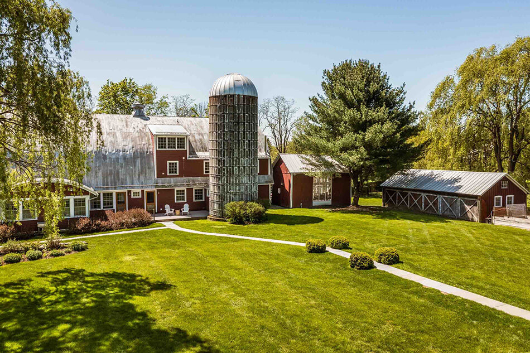
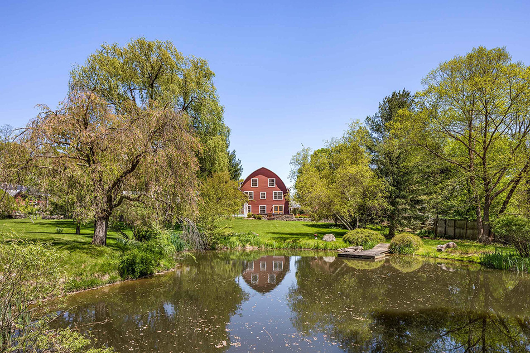
A design team’s renovated Victorian in West London
Posted on Thu, 22 Jun 2023 by KiM
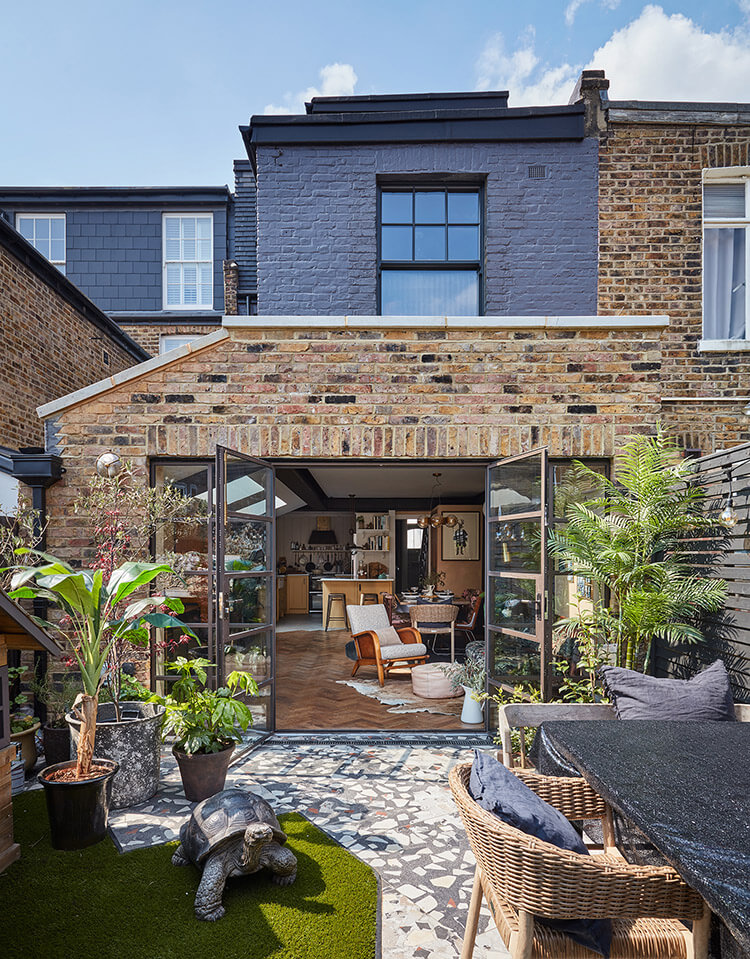
Run For The Hills husband and wife team Chris Trotman recently renovated a dated Victorian house in West London, which was previously set up as two unmodernised flats. It needed to be formally de-converted back into a family home before Planning could be granted for a side return and three room loft extension. The finished house is now a five-bedroom, three bathroom property. The team gutted the ground floor completely and reconfigured the layout, removing the ‘double’ front living/dining room that many people opt for, instead keeping a small ‘adult’ living room at the front, then a small utility/guest bathroom and then creating a really large open-plan ‘Family Space’ at the rear onto the garden. The house has a stylishly modern feel, with crittal doors throughout the ground floor. But the design also boasts dramatic, oversized decorative covings, flower petal ceiling roses and ‘vintage-feel’ but new herringbone floors, all of which keeps the house feeling warm, inviting and full of period character. The design also features lots of textured limewash paint, giving an overall feeling of vintage, lived-in charm, despite being freshly done.
Vintage mixed with modern, pale colours in the open spaces and darker colours in the smaller rooms make this home the perfect juxtaposition of old and new, dark and light. (Scroll to the end of this page for sources)
