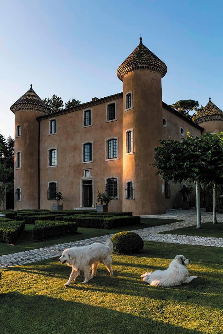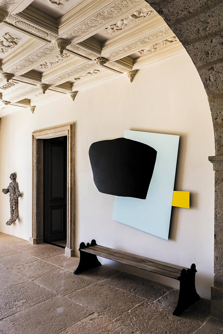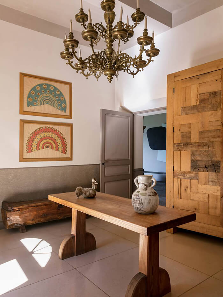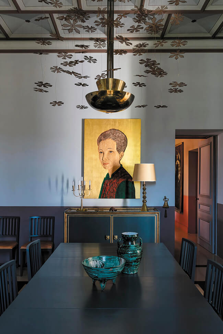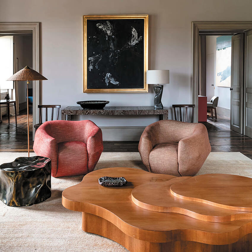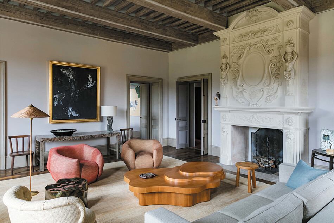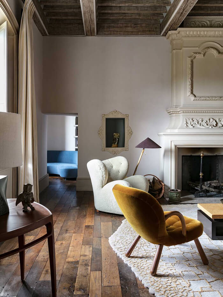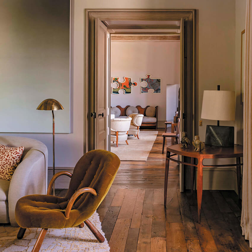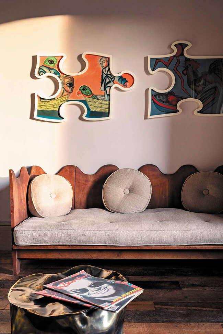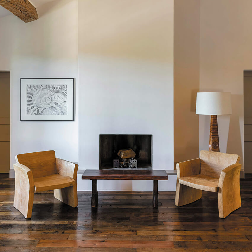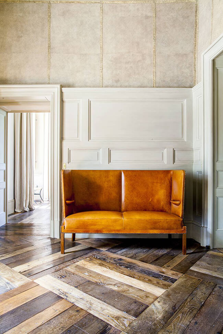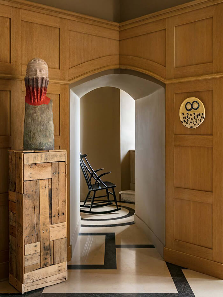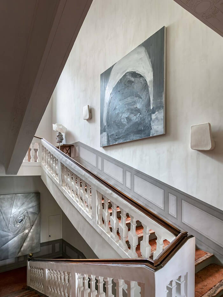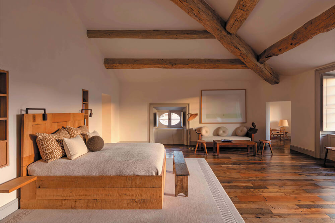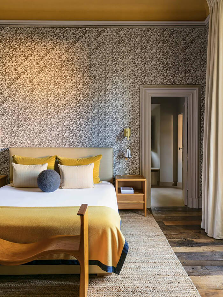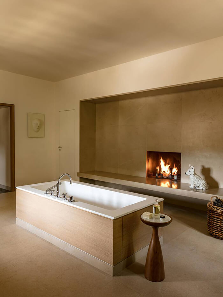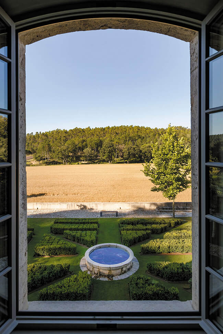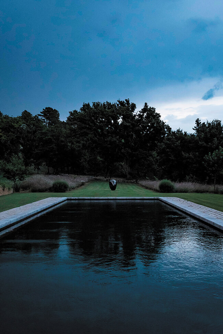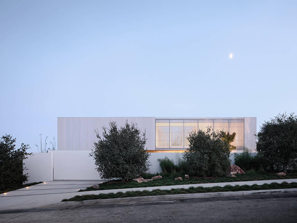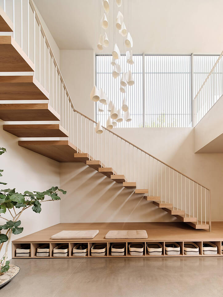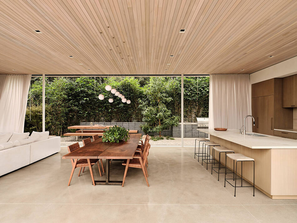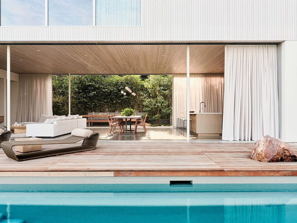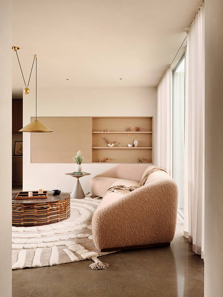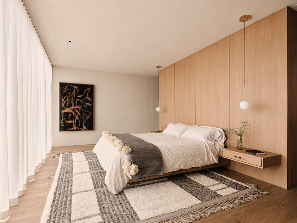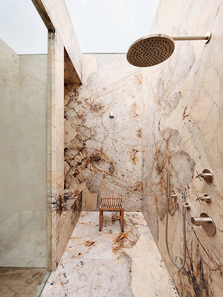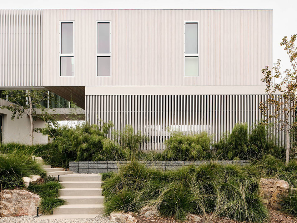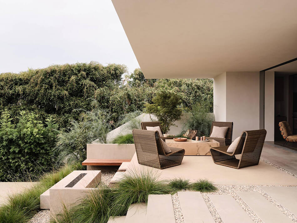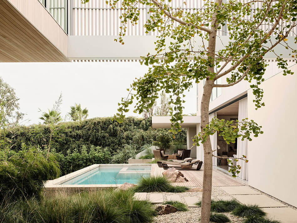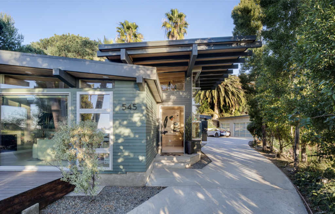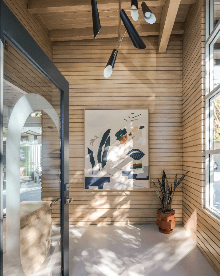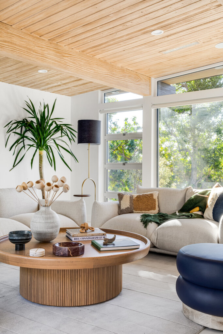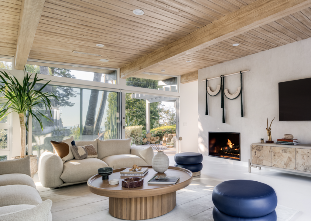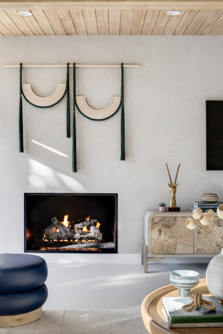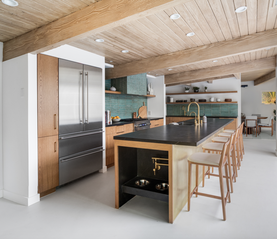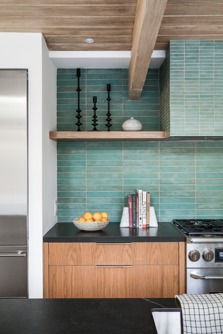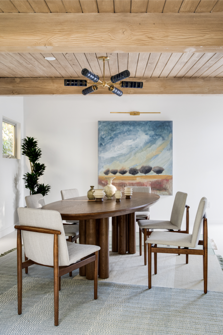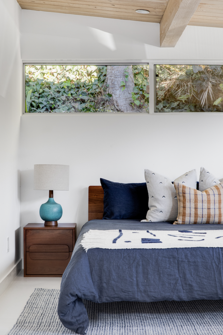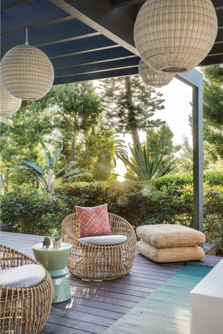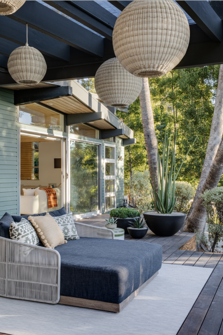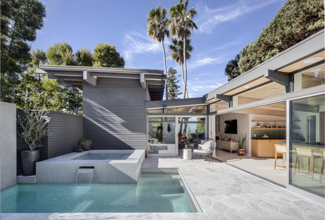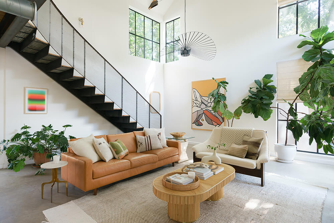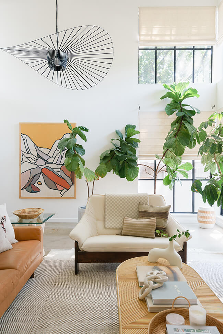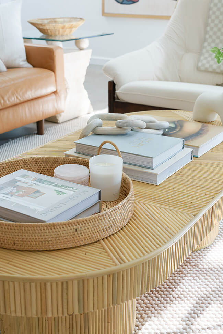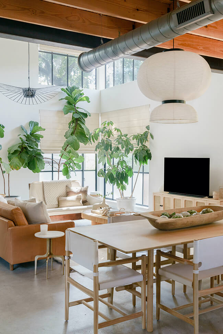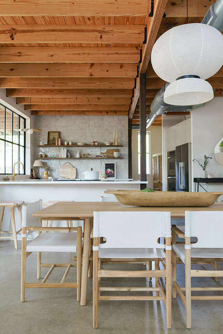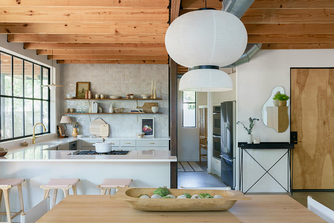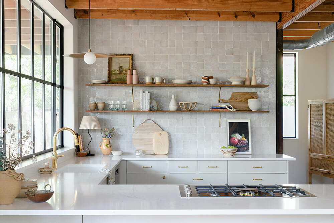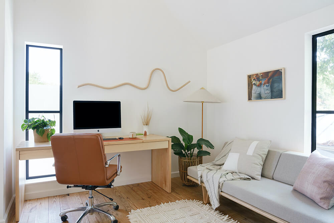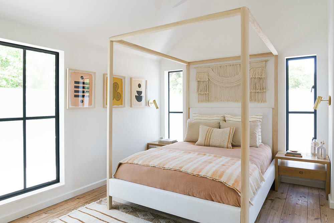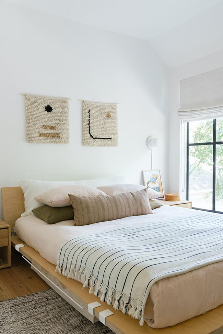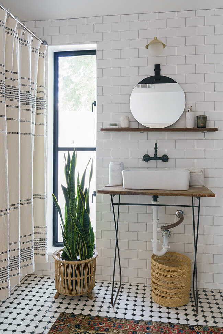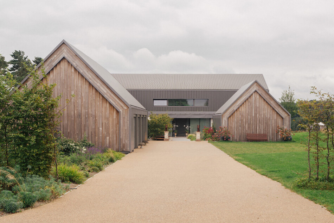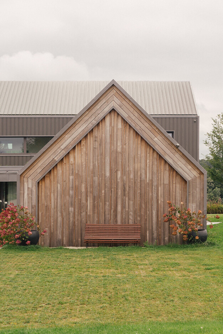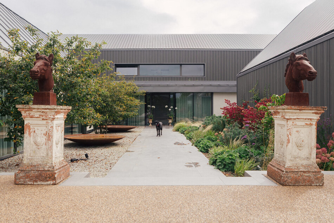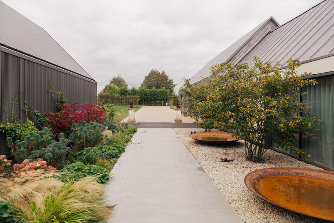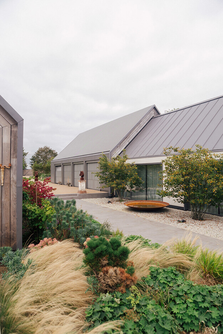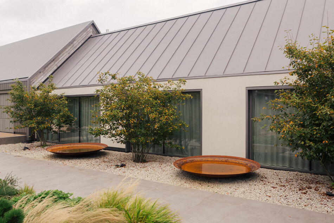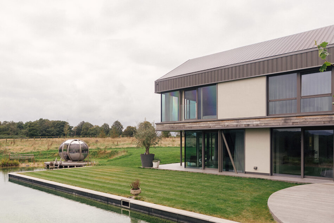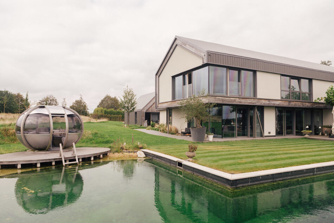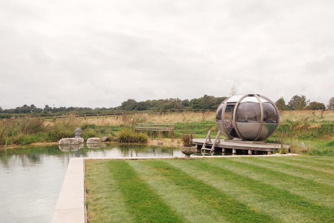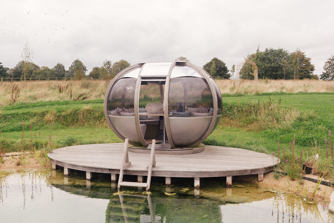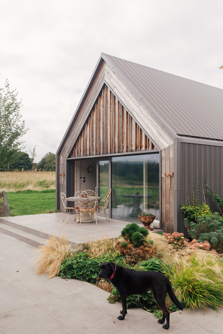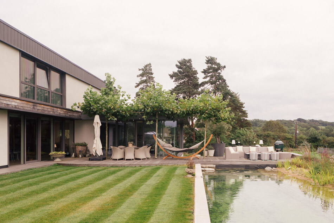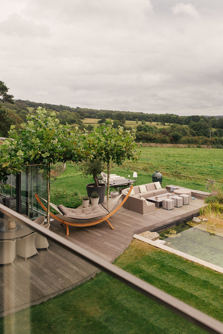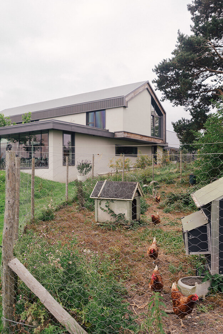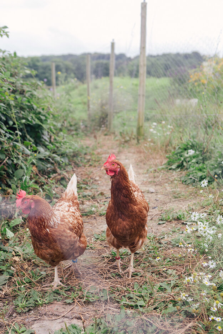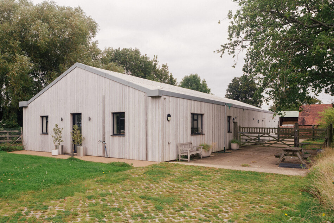Displaying posts labeled "Wood"
Another look at Château de Fabrègues
Posted on Sun, 31 Oct 2021 by KiM
Last year I shared a glimpse of the château/farmhouse of designer Pierre Yovanovitch in Fabrègues, Provence. I came across more photos (by Julien Oppenheim and Jerome Galland) that I thought were a must-share. This home is jaw-droppingly beautiful inside and out and I don’t even know what more to say other than WHAT A DREAM!
Earthy and modern in a California home
Posted on Thu, 28 Oct 2021 by KiM
This home is earthy, modern, somewhat minimalist and a touch bohemian and I adore it. Seen from the street, the crisp form of this home offers some compelling contrasts. The elevation is grounded by a plaster privacy wall, while the second floor floats beyond it. Slim cedar louvers break the otherwise solid, symmetrical façade, allowing a screened view through the upper level. Inside, the louvers cast linear shadows throughout the rooms and the glass-enclosed corridors. The L-shape footprint defines the outdoor spaces and a large atrium frames a beautiful ginkgo tree. Natural light pours through all spaces. The interior design was closely coordinated with the building design. Richly textured fabrics and floorcoverings counter the palette of hard plaster, metal, and glass. Custom furnishings maximize the usability of the spaces while their curving, organic forms complement the architecture. Designed by Woods + Dangaran. Photos: Joe Fletcher.
Sympathetically reimagining a mid century bungalow
Posted on Mon, 25 Oct 2021 by midcenturyjo
So often mid century homes languish in an unloved state, suffering from past renovations that were at best lukewarm and at worst down right nasty. The reworking of this Laguna Beach home by Jen Samson Design saw all traces of unsympathetic meddling removed and the rooms allowed to look to the future while celebrating the past.
Light and earthy in Austin
Posted on Wed, 20 Oct 2021 by KiM
If light and bright and warm and modern is up your alley then this feature is definitively for you! A savvy professional young woman bought her architecturally noteworthy home in Austin, Texas and reached out to Veneer Designs in Los Angeles to make her design intent come to life. Working remotely to oversee a light kitchen renovation and coordinating furniture, ligtiing, and decor orders, this project proves anything is possible in the digital era. With an owner who is willing to roll up their sleeves and get intricately involved, the warm earthy minimalist style she was looking to achieve fell into place effortlessly. Photos: Charlotte Lea
Enjoying the landscape of a contemporary farmhouse
Posted on Tue, 28 Sep 2021 by KiM
This is one of those times where the interior of a home really does nothing for me but I would take the exterior in a heartbeat. This is a recently completed 6500 sq ft contemporary designed farmhouse in Surry, England, with a to-die-for exterior (so I won’t bother sharing the interior). It features a natural swimming pond, pod summer house for sheltered outdoor dining, separate annexe, assorted stables, arenas, and barns set on 115 acres with stunning views of the Surrey/Sussex/Kent countryside. Available as a location home through Shoot Factory.
