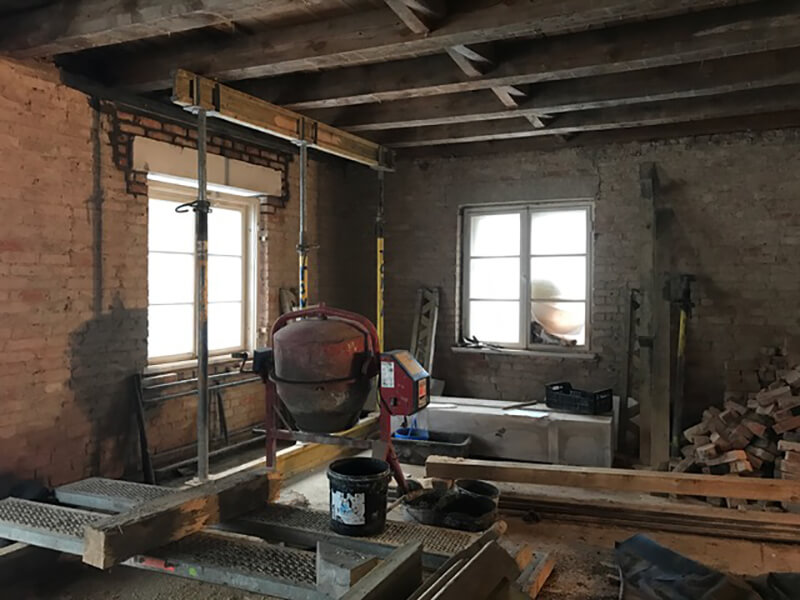Displaying posts labeled "Wood"
A renovated barn in Quebec
Posted on Mon, 19 Aug 2019 by KiM

In Mont Owl’s Head, Quebec, lived an old barn that had lost its way and fallen into ruin. The owners (who live in an adjacent home), wanting to save the barn, decided to have it renovated so their children could enjoy it. La Firme was brought on board to bring it back to life and the resulting 30 ft height structure is the coolest hangout in town.












Care for a drink?
Posted on Fri, 16 Aug 2019 by midcenturyjo
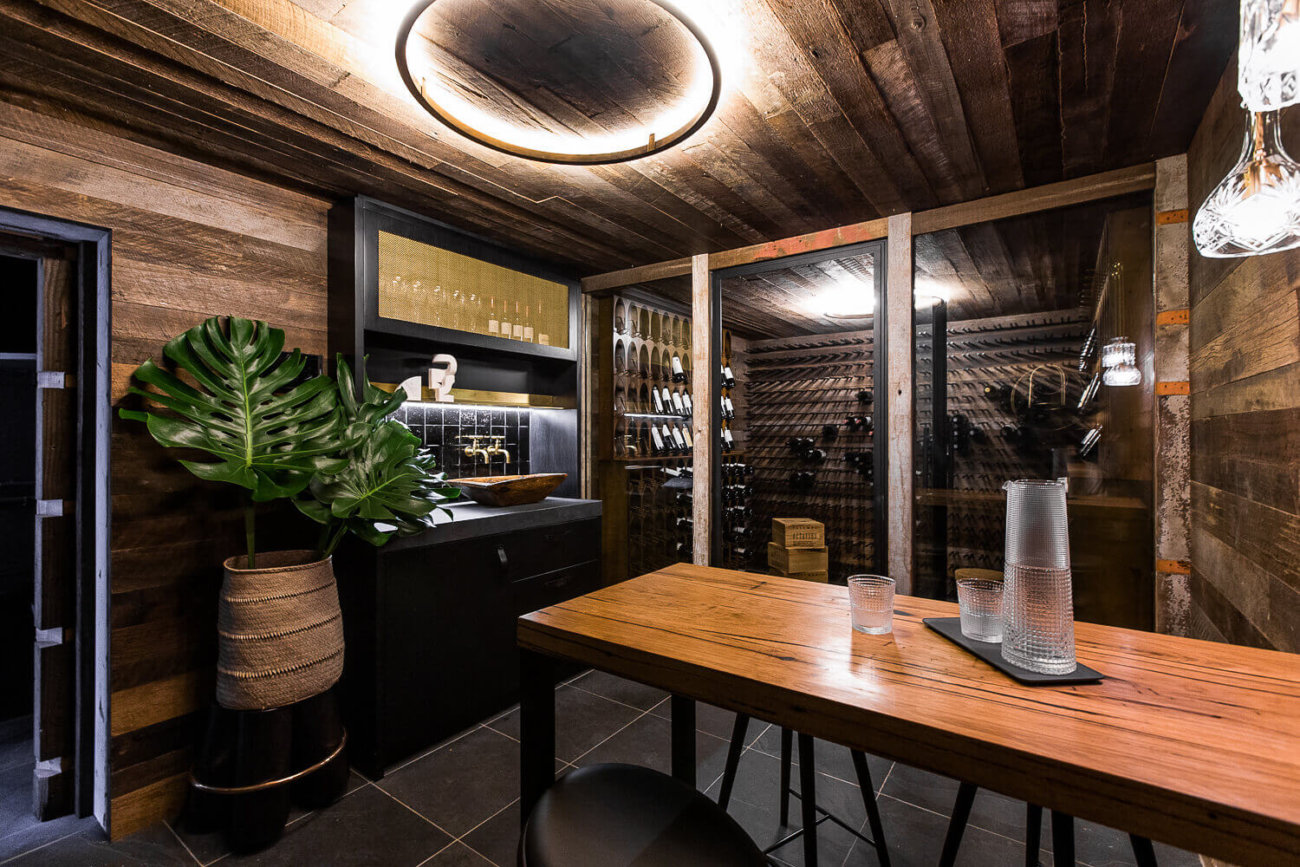
For a girl who can never keep wine around long enough to store properly can we talk about this cellar by Studio Gorman? We know there must be some treasures on those shelves because it’s hidden behind a secret door. A fabulous rustic cavern for quaffing only the best.
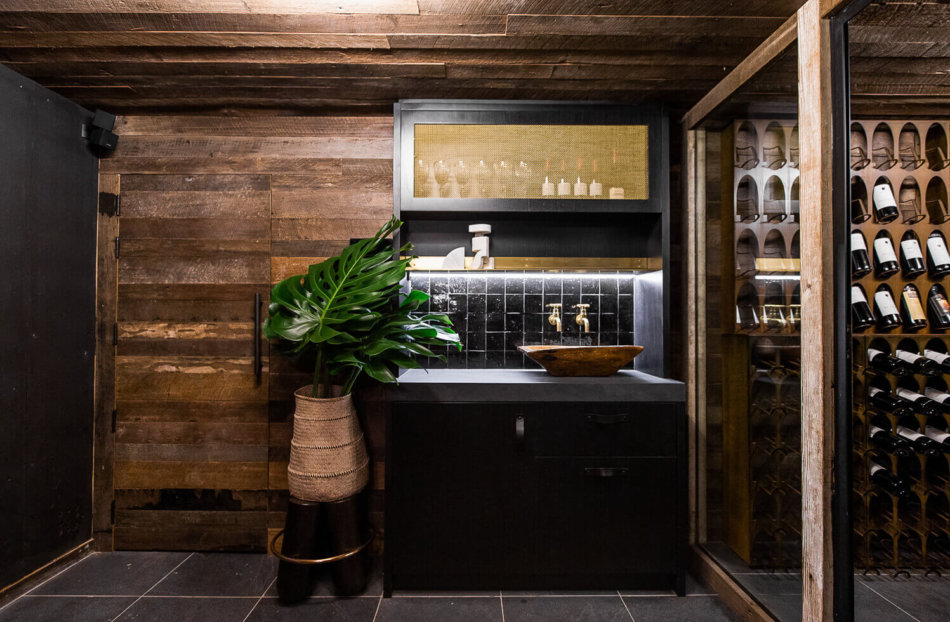
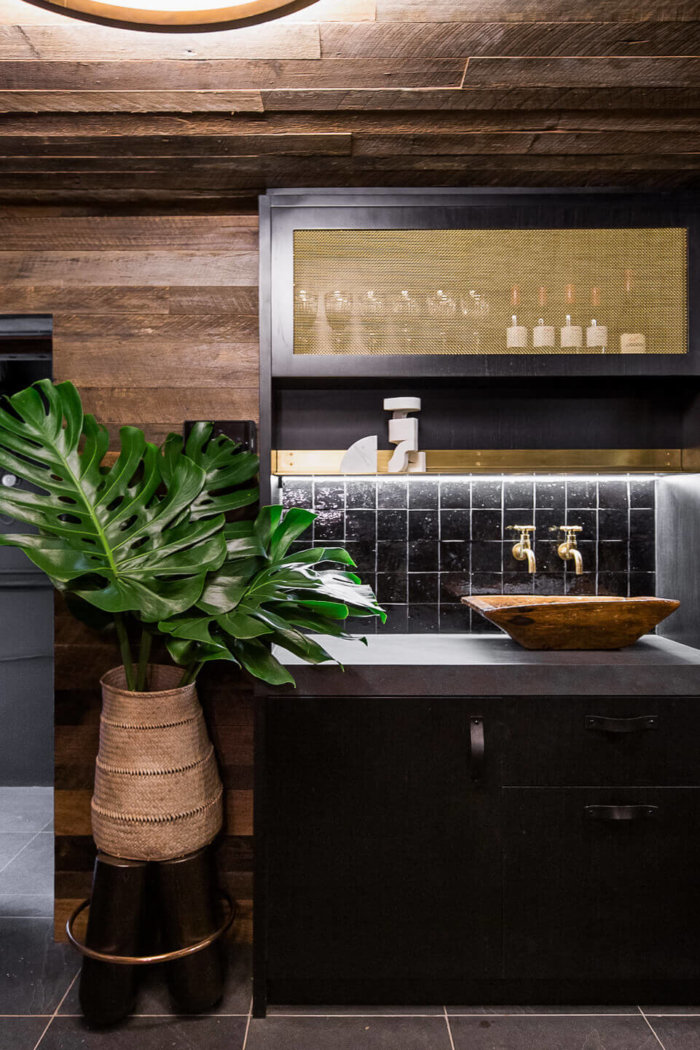
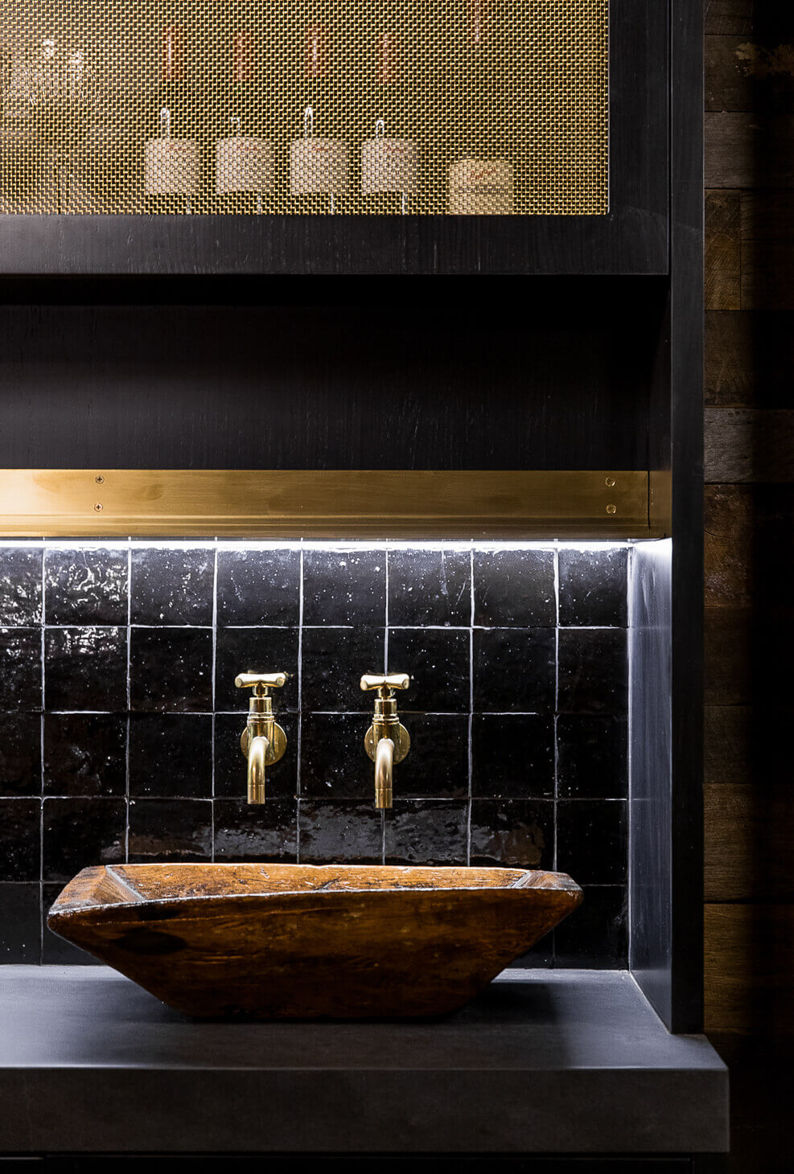
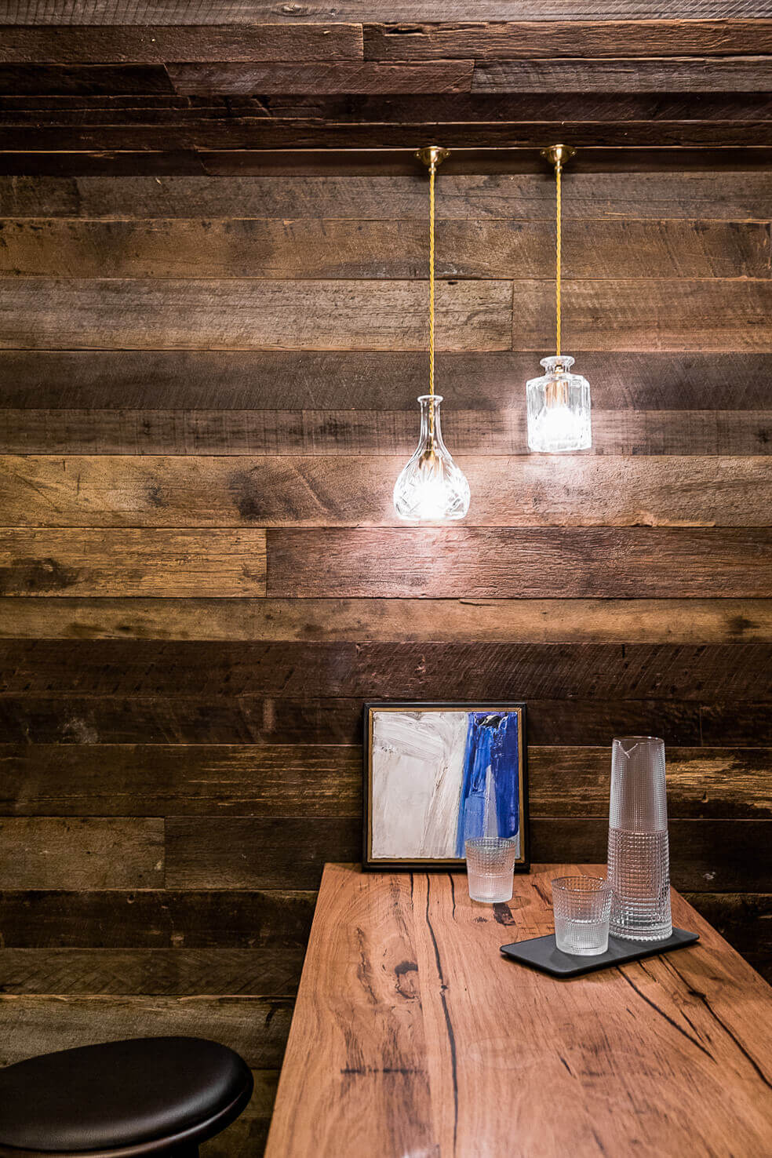


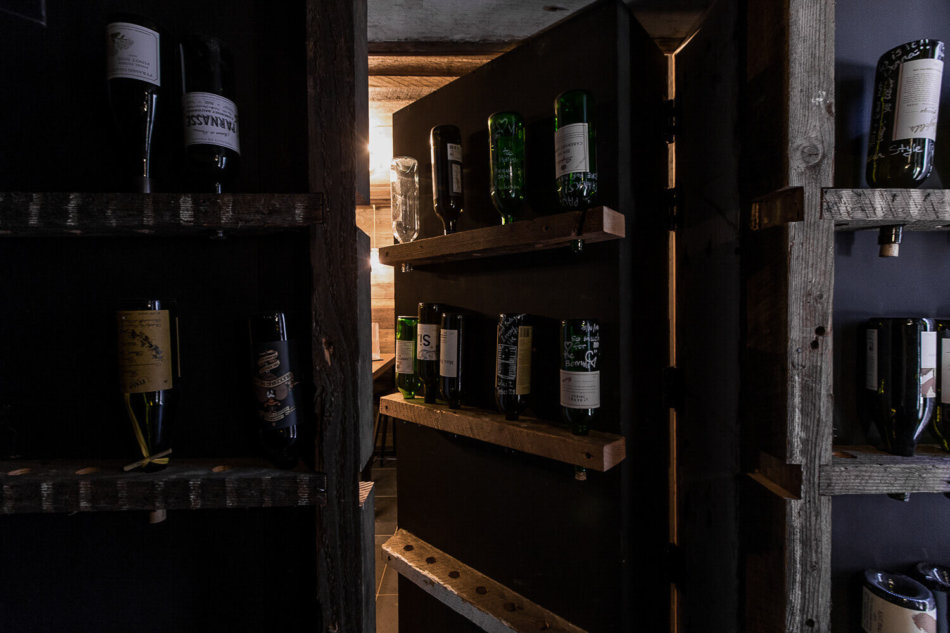
Sh-sh-shingles
Posted on Wed, 14 Aug 2019 by midcenturyjo
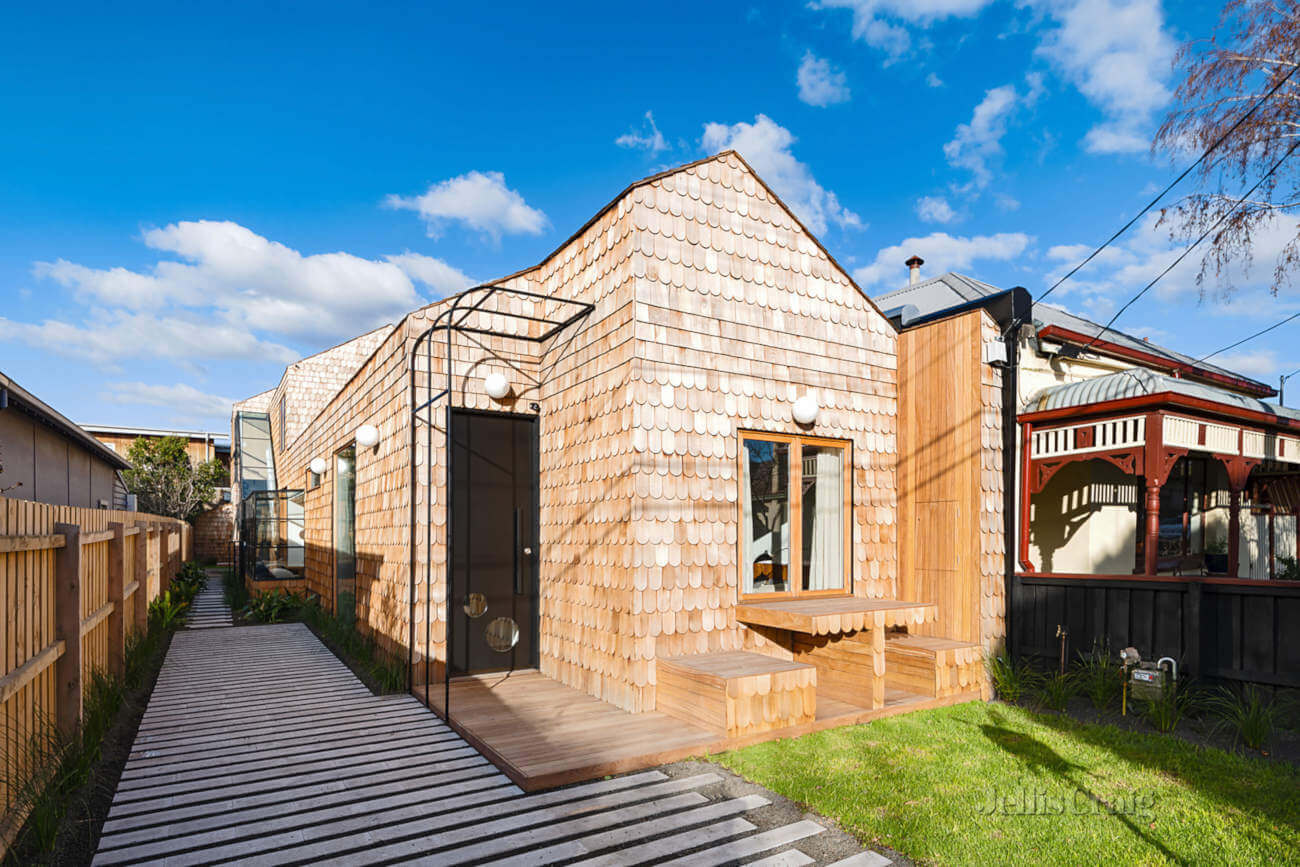
I’m still real estate strolling scrolling and I have stumbled upon this cute little gingerbread cottage but look closer and you will find it’s a new build home by Mani Architecture with a thoroughly modern interior. Thoughts? Link here while it lasts.
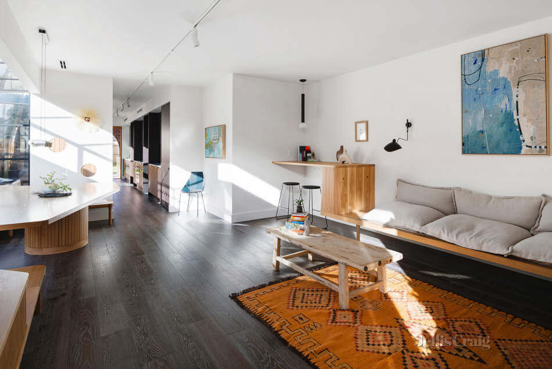
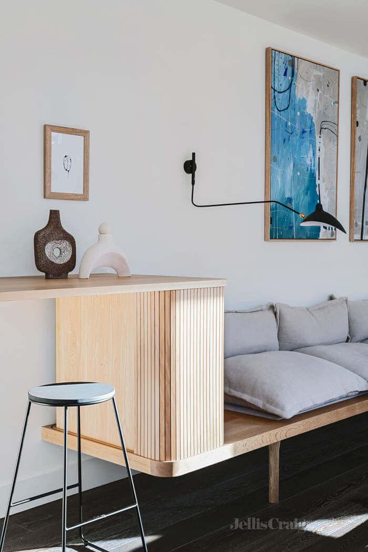
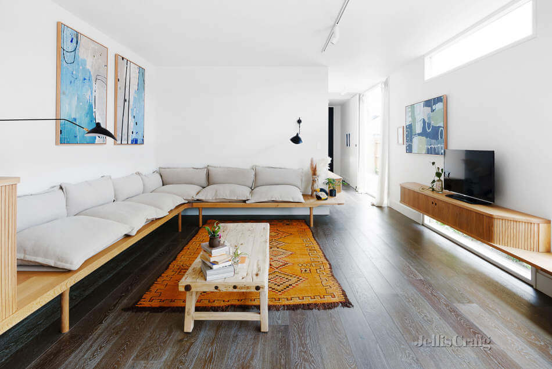
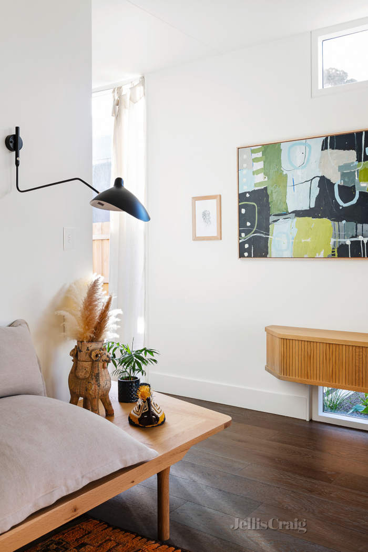
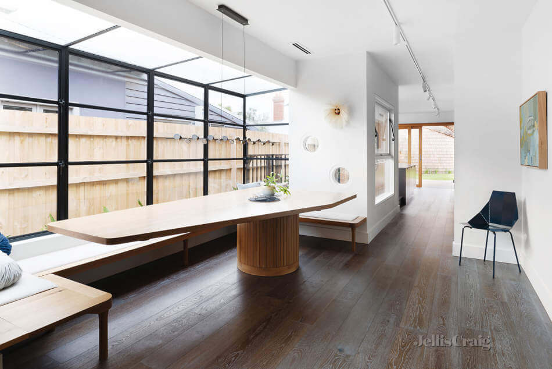
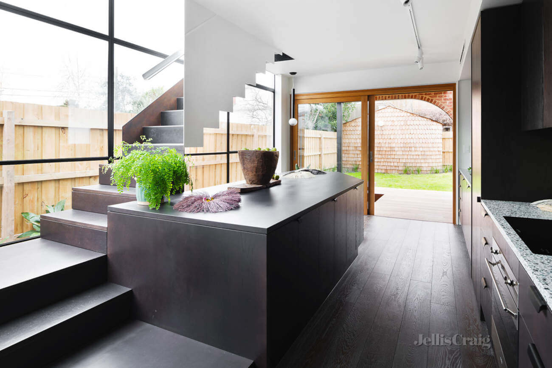
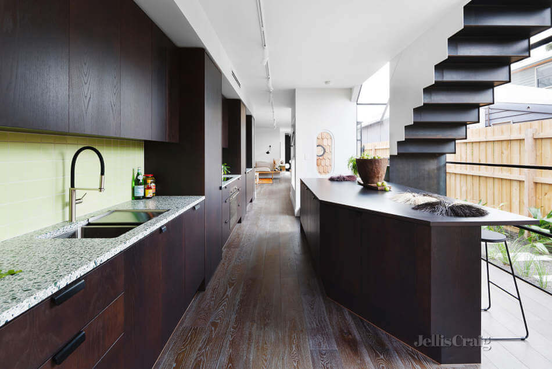
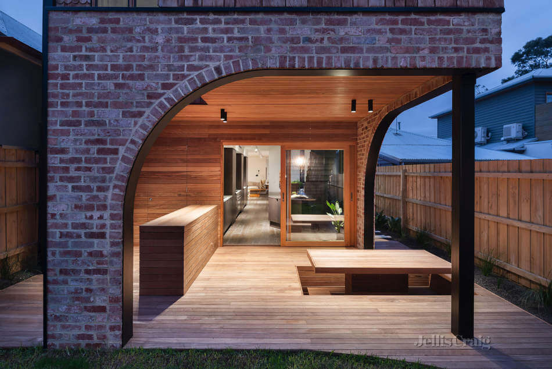
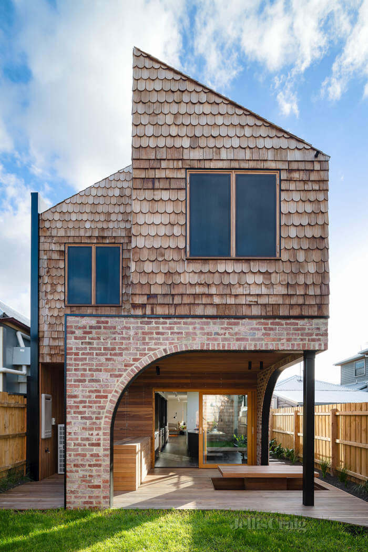
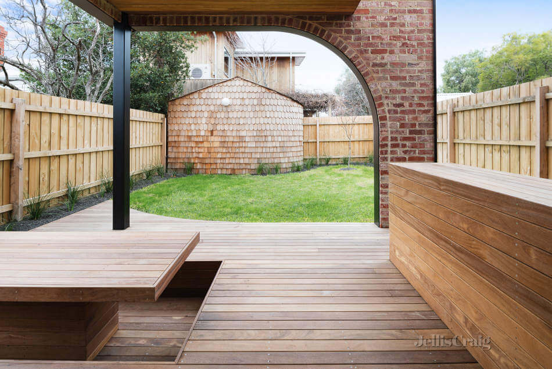
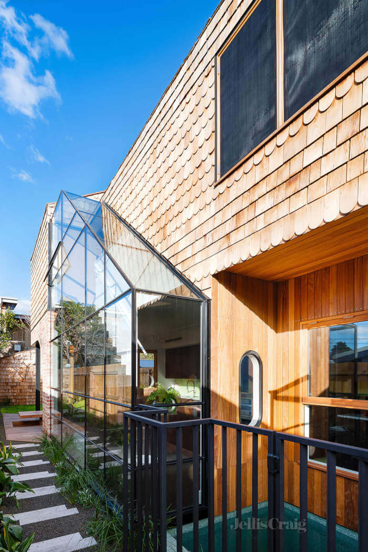
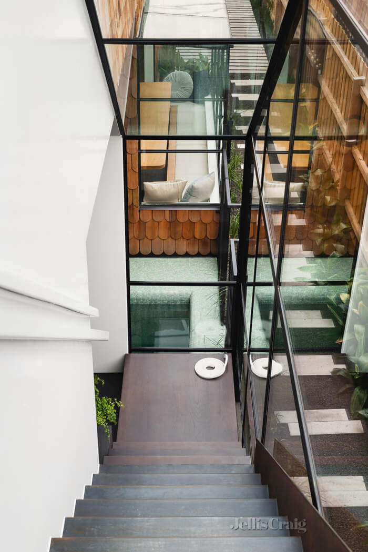
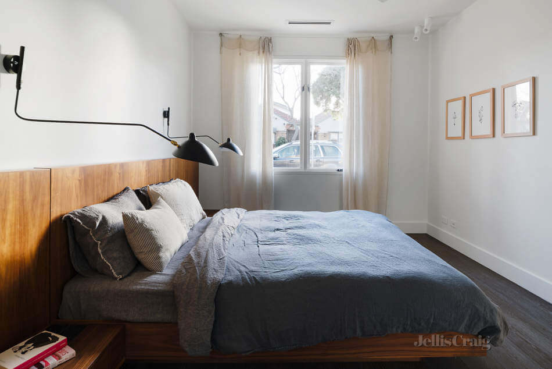
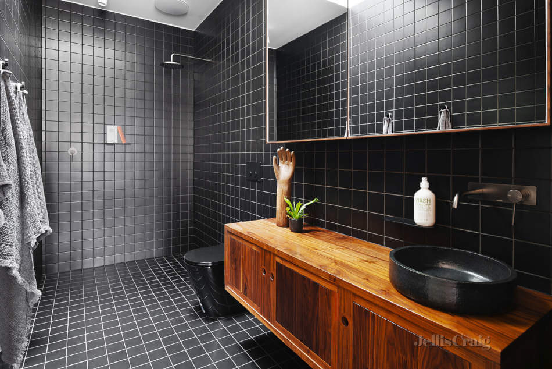
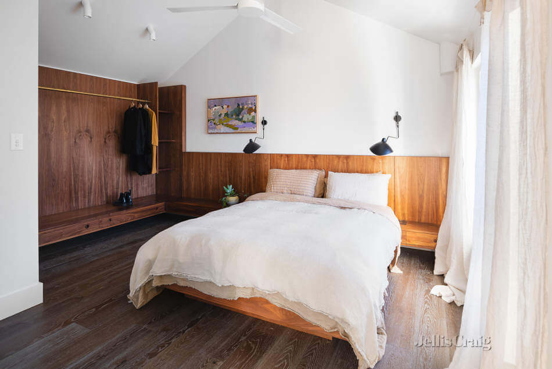
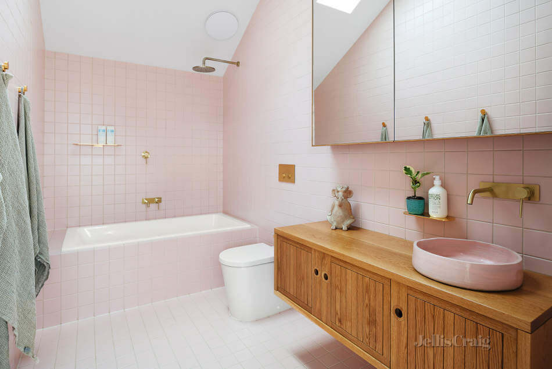
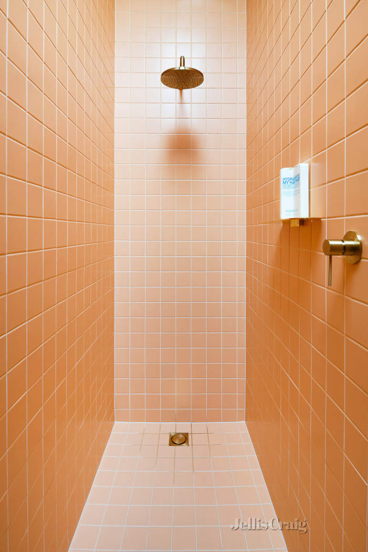

A pine holiday home among vineyards in France
Posted on Sun, 4 Aug 2019 by KiM
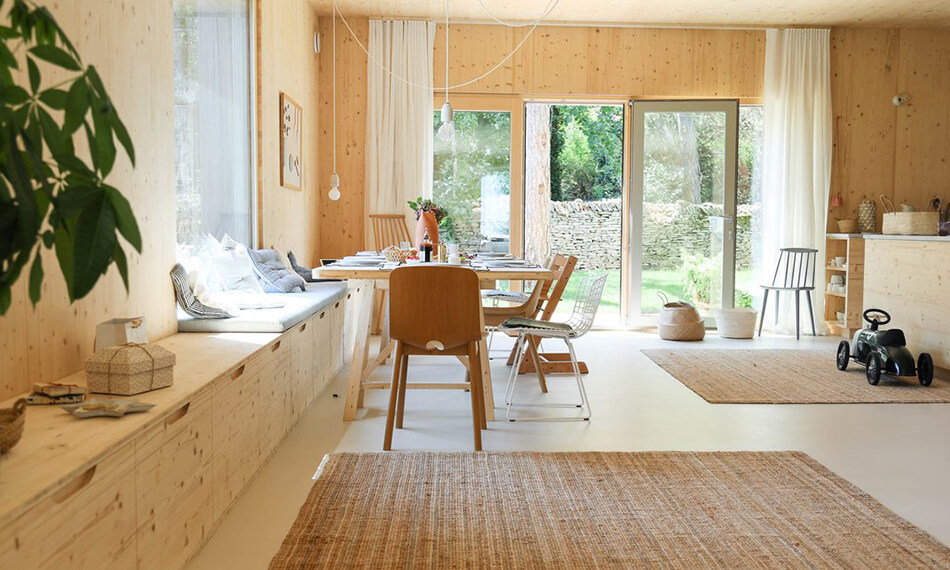
This home in Beaune, Burgundy, France takes bringing the outdoors in to a whole other level. Pine is abundant in this holiday family home surrounded by vineyards, and it looks incredibly relaxing and cozy. The homeowners kept the decor neutral which allows the pine to really take centre stage. Beautiful. Via The Socialite Family (photos: Constance Gennari, architect: Thomas Walter)
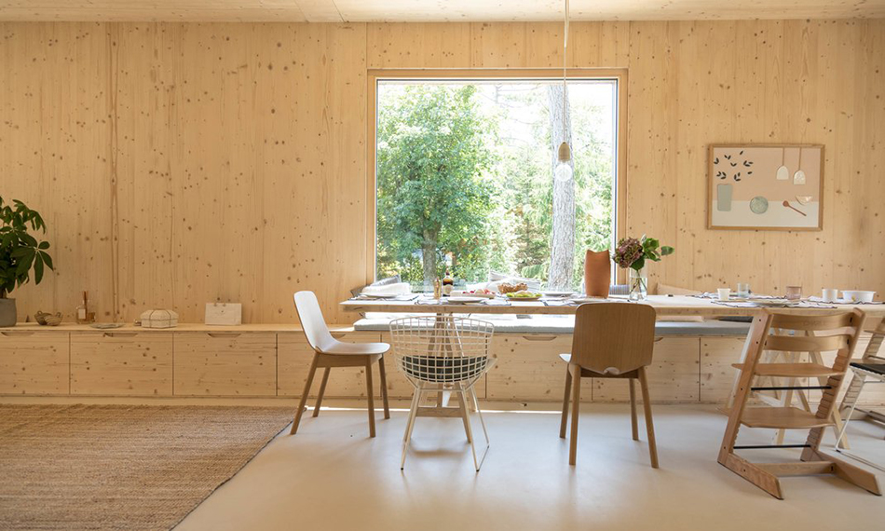
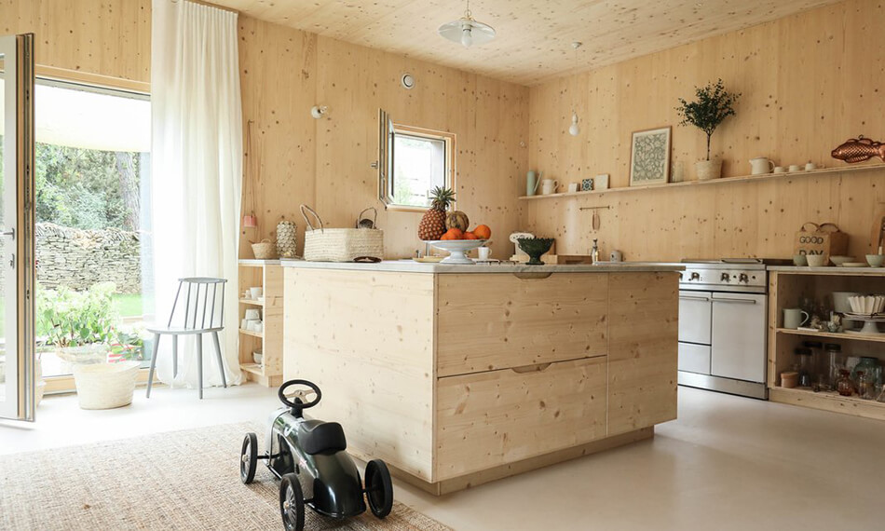
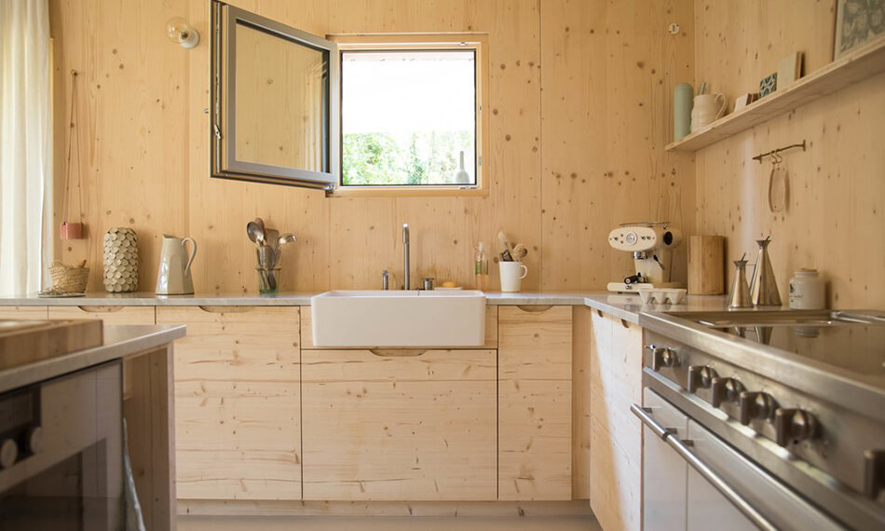


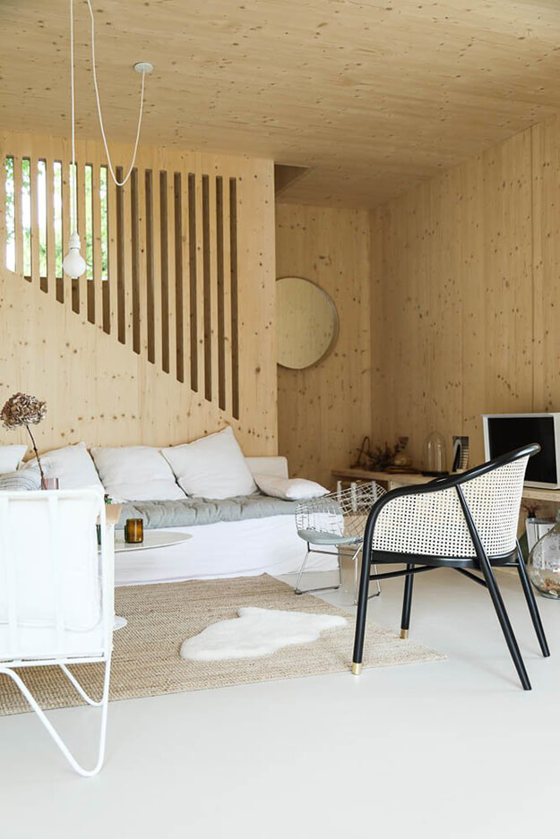
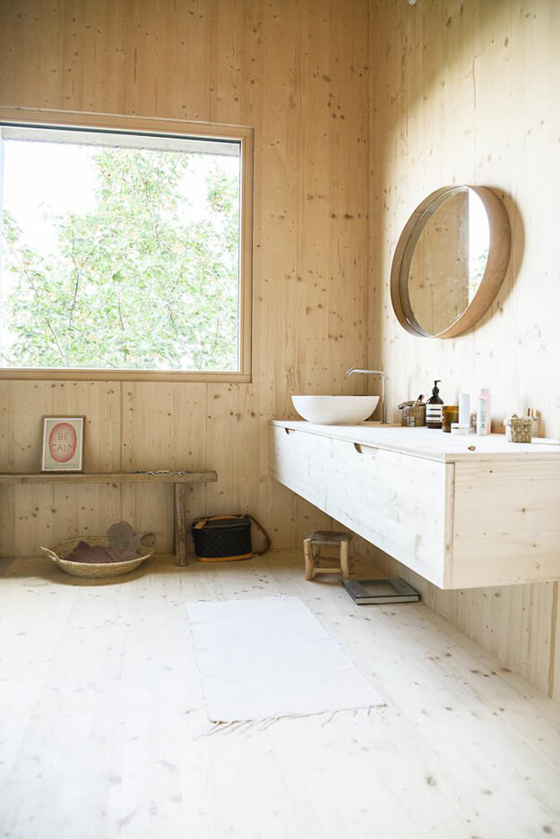
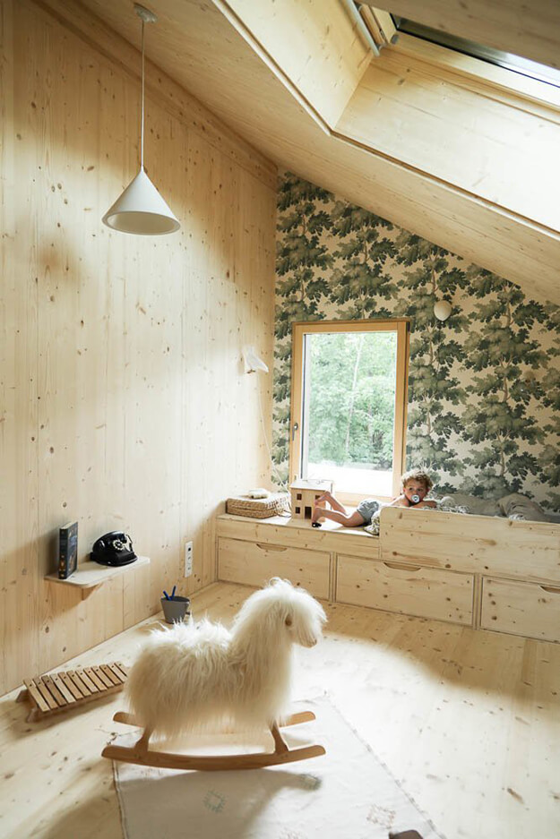
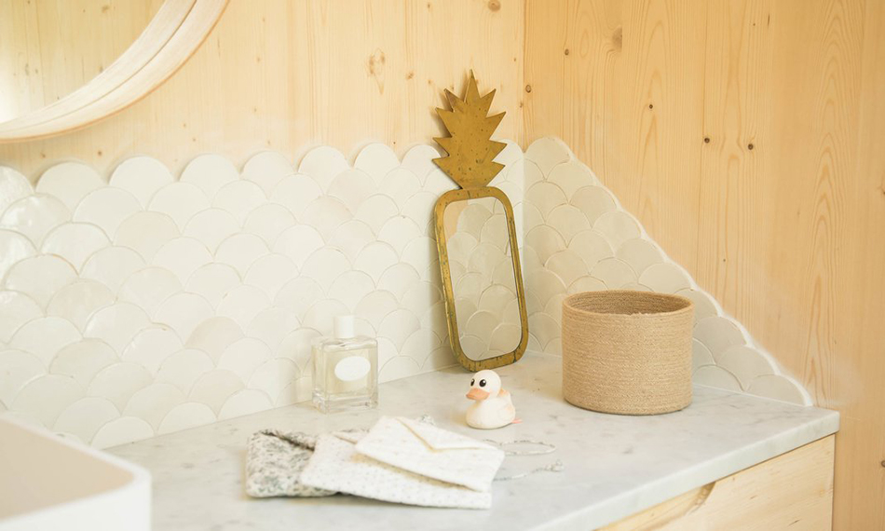
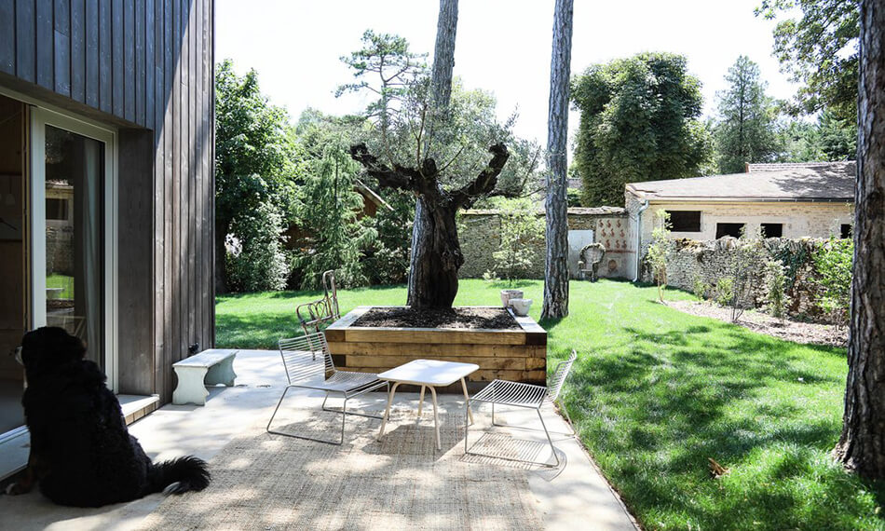

A renovated 1920s home in Poland
Posted on Mon, 22 Jul 2019 by KiM
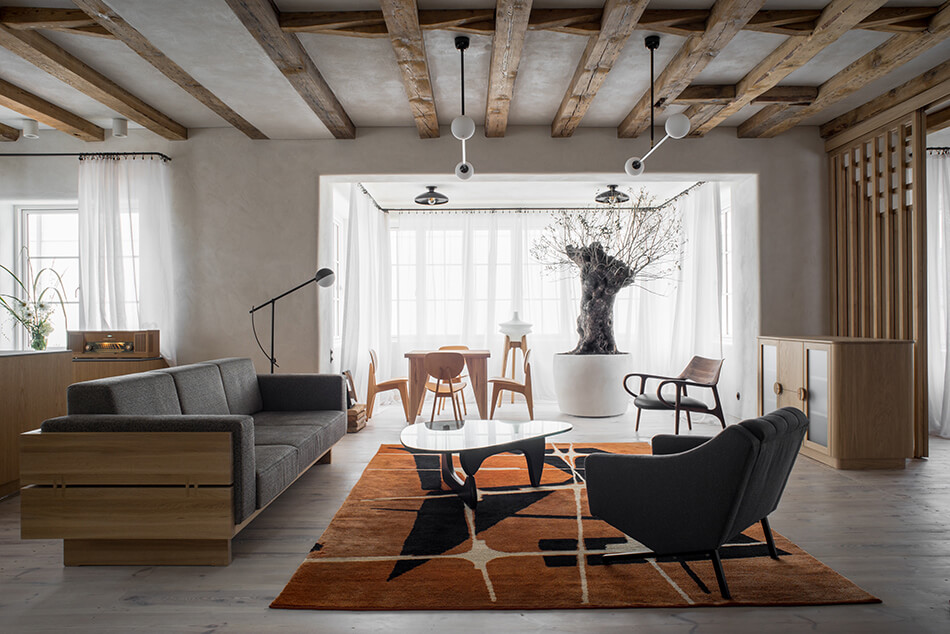
We got our hands on this incredible renovation and reconstruction of a 1923 home in Szczecin, Poland by Loft Kolasiński and I was so excited to share it because there is noting I love more than the juxtaposition between old and new. The main goal of the project was to change the classic layout of the house which was divided into many smaller rooms. The ground floor, thanks to getting rid off most of the partition walls, has become an open space on which ther are: a kitchen, a small dining room on a built-in veranda, a living room, a dining room and an office. On the first floor there are three bedrooms and two bathrooms. According to the philosophy of Wabi-sabi, one of the main objectives of the project was to use as many natural materials as possible, walls in the whole house and ceiling joists on the first floor were covered with clay plaster, ceiling joists on the ground floor were left unprotected after being cleaned, floor boards were covered with oil after renovation, the stove on the ground floor was made of hand-made tiles, while the floor tiles in the kitchen come from 1923. An over two hundred-year-old olive tree was planted in the glazed veranda. The project is dominated by influences of Japanese and Brazilian modernism, so among the furniture used in the house we can find designs by Isamu Noguchi, Jader Almeida and unique chairs by Junzo Sakakura. In addition, the project used classic furniture, lamps and accessories from Denmark, the Czech Republic, Poland, Mexico,Italy and Germany. Furniture and accessories designed by Loft-Kolasiński are tables, coffee tables, sofa, TV dresser, library, mirrors, open work screens, beds, chaise lounge, shower cabins, curtain rods, wardrobes, bathroom and kitchen furniture. Photos: Joel Hauck
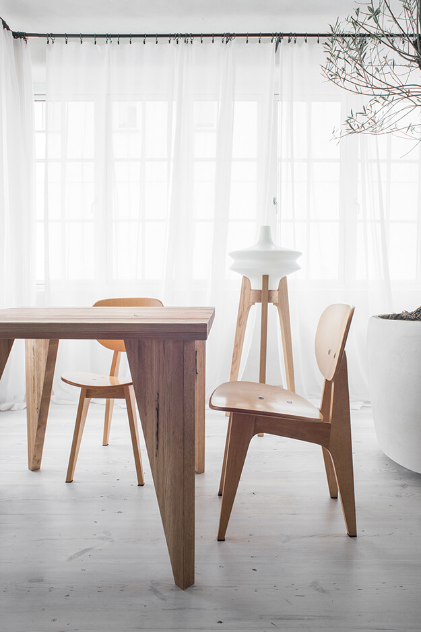

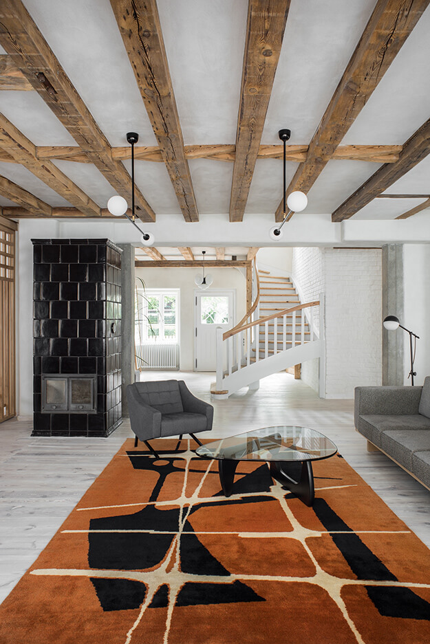
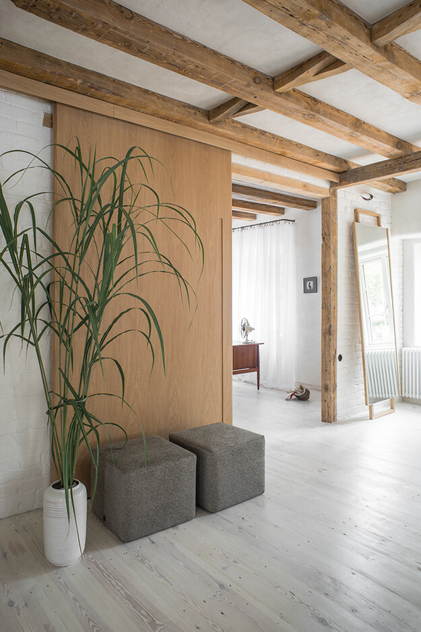
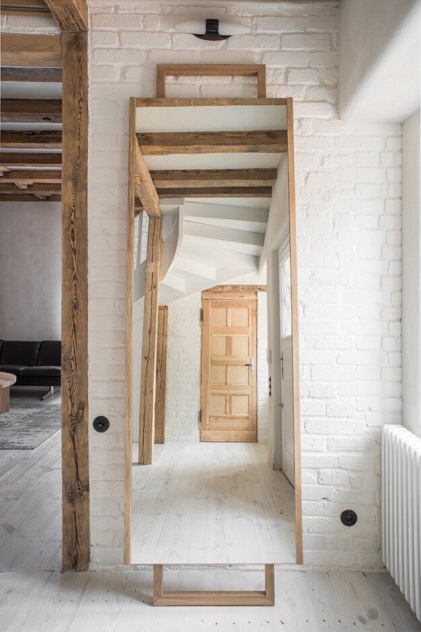
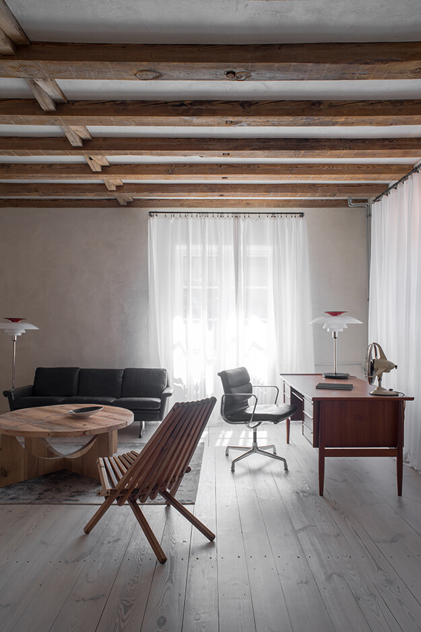
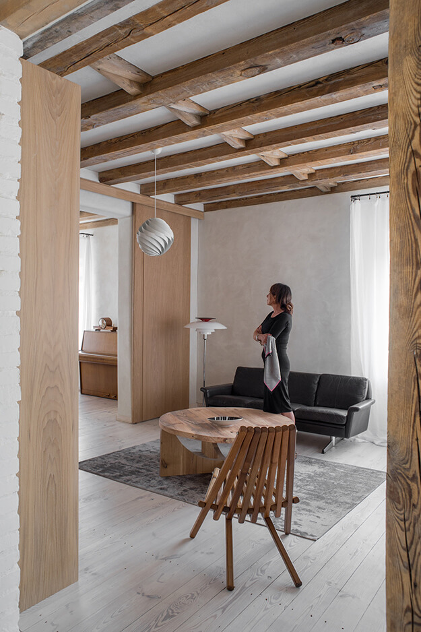


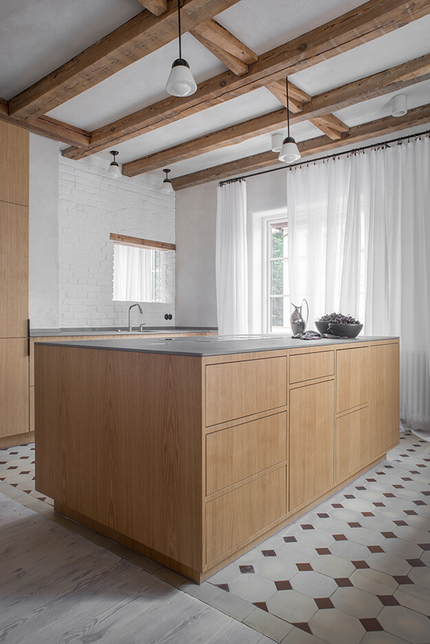
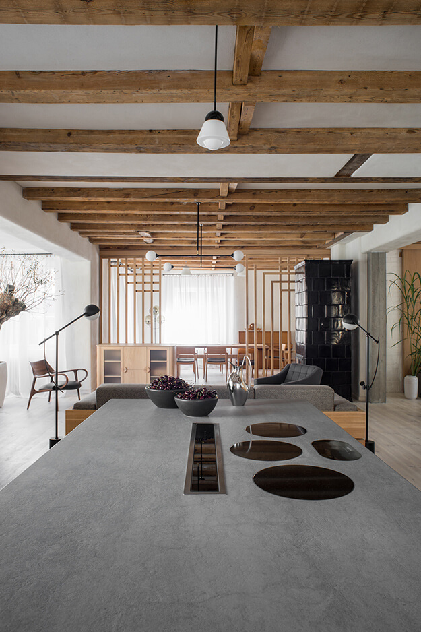
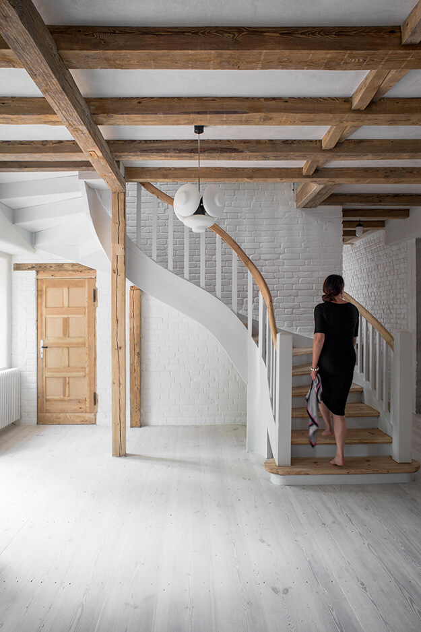
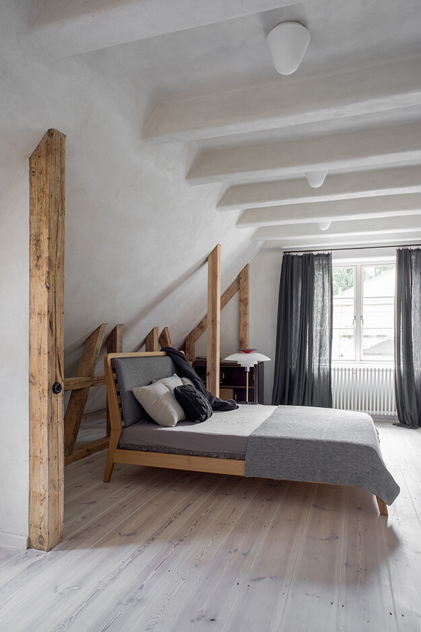
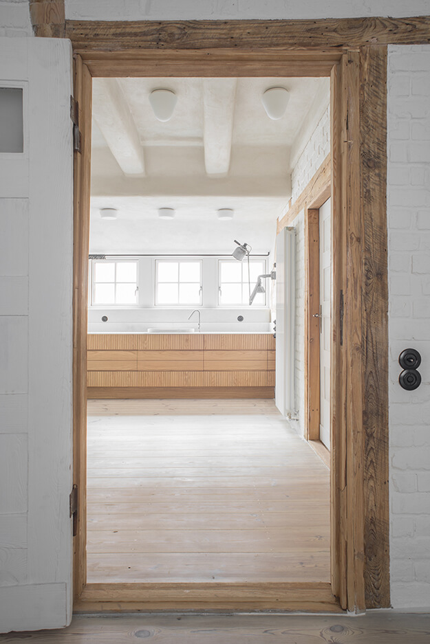
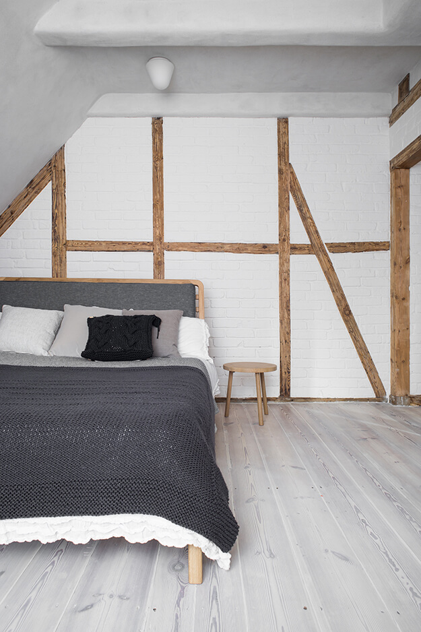
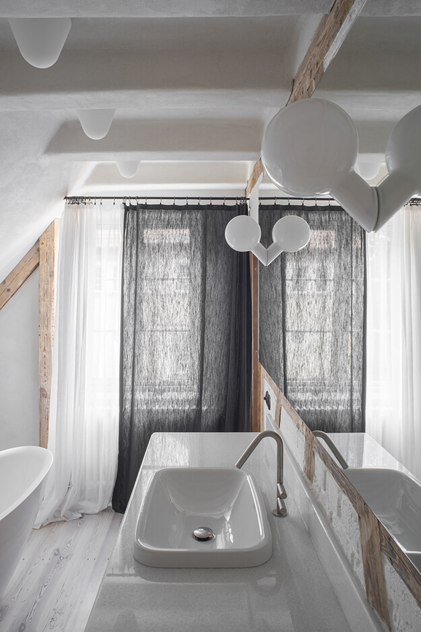
Looks like this was quite an undertaking!
