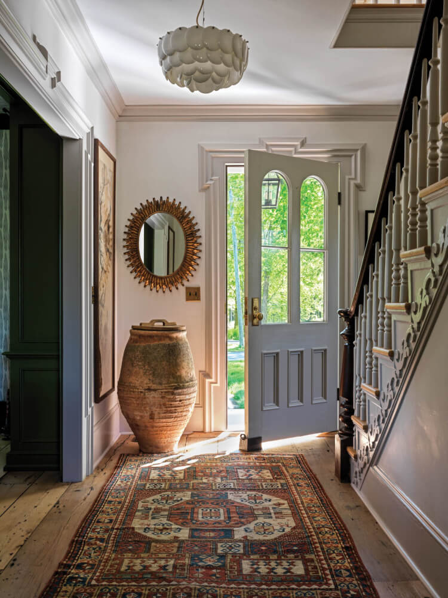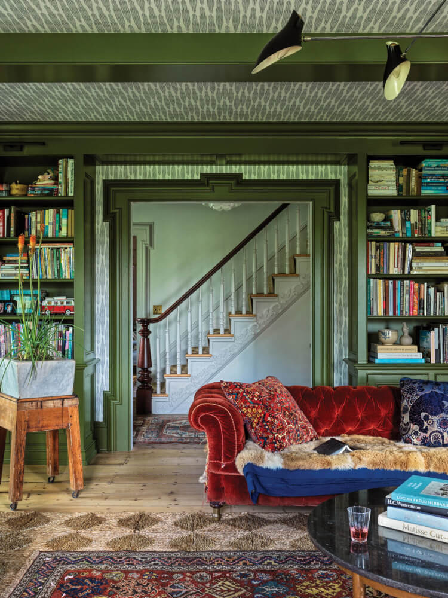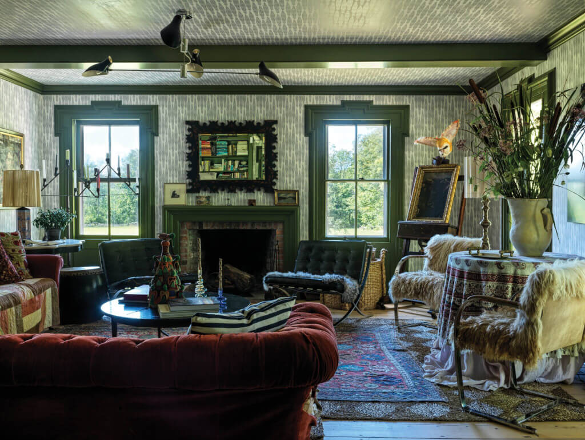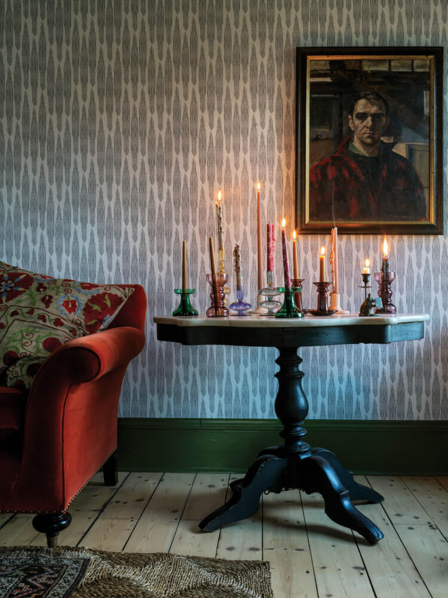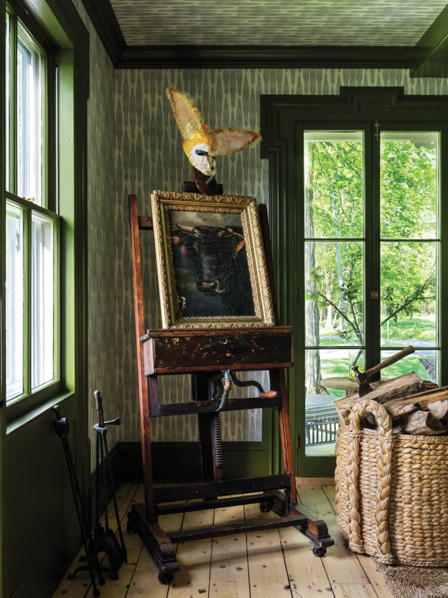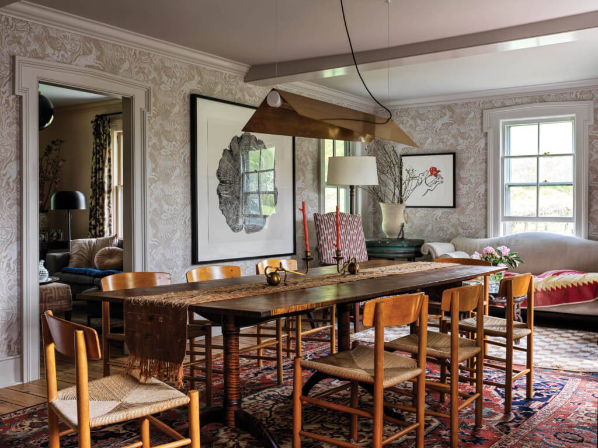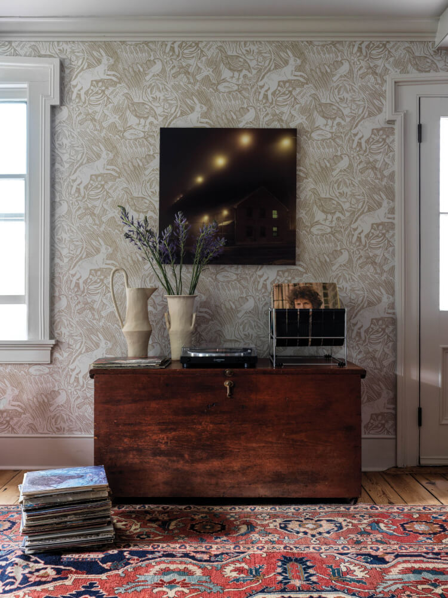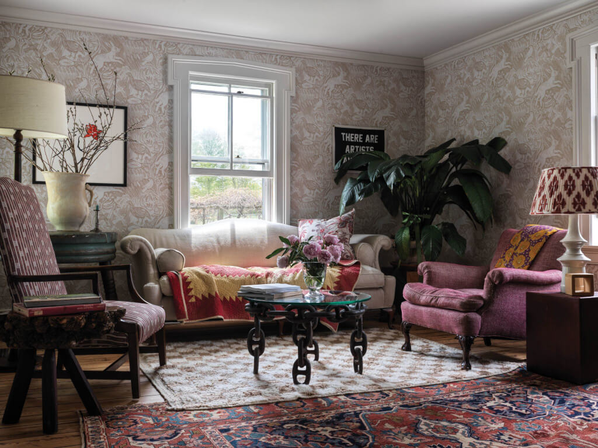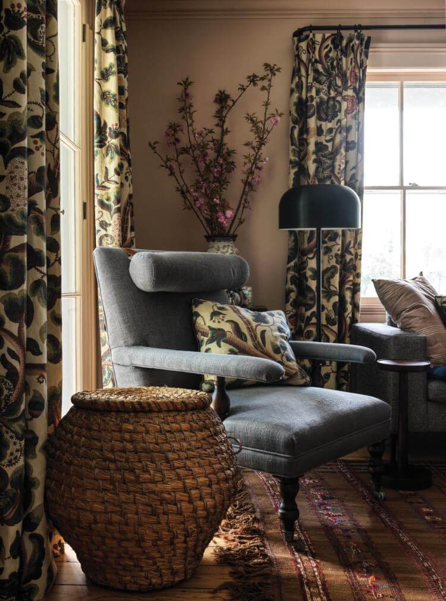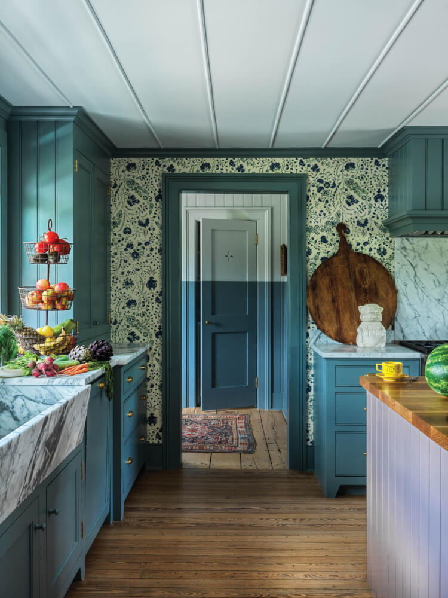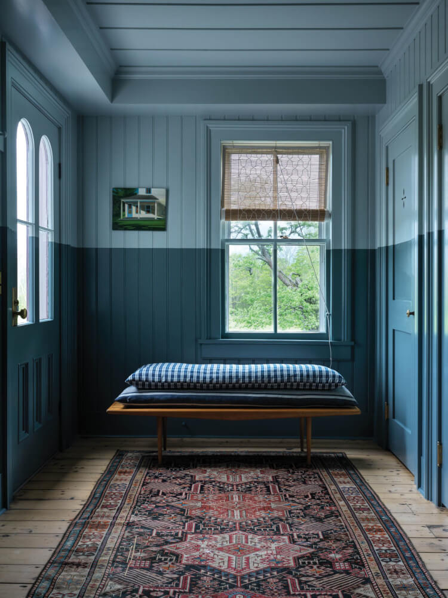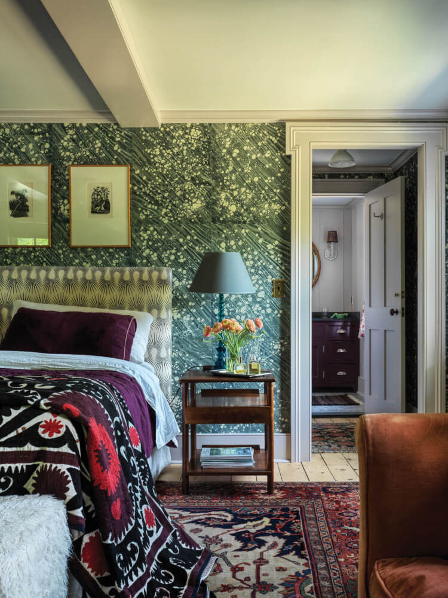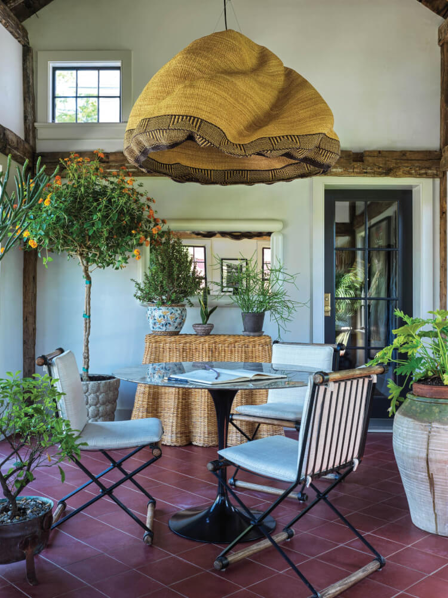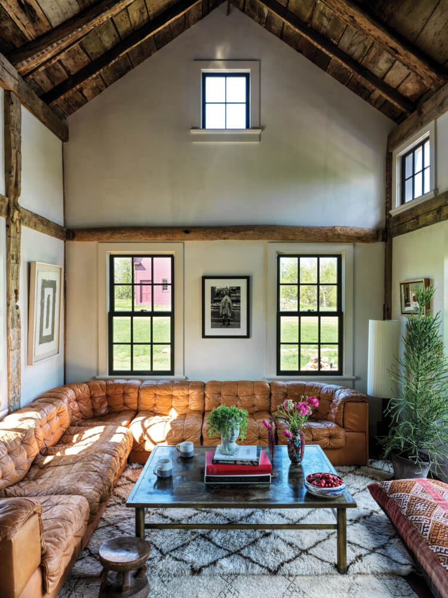Displaying posts labeled "Fireplace"
Tapawingo Lake Camp – part 2
Posted on Wed, 17 Apr 2024 by KiM
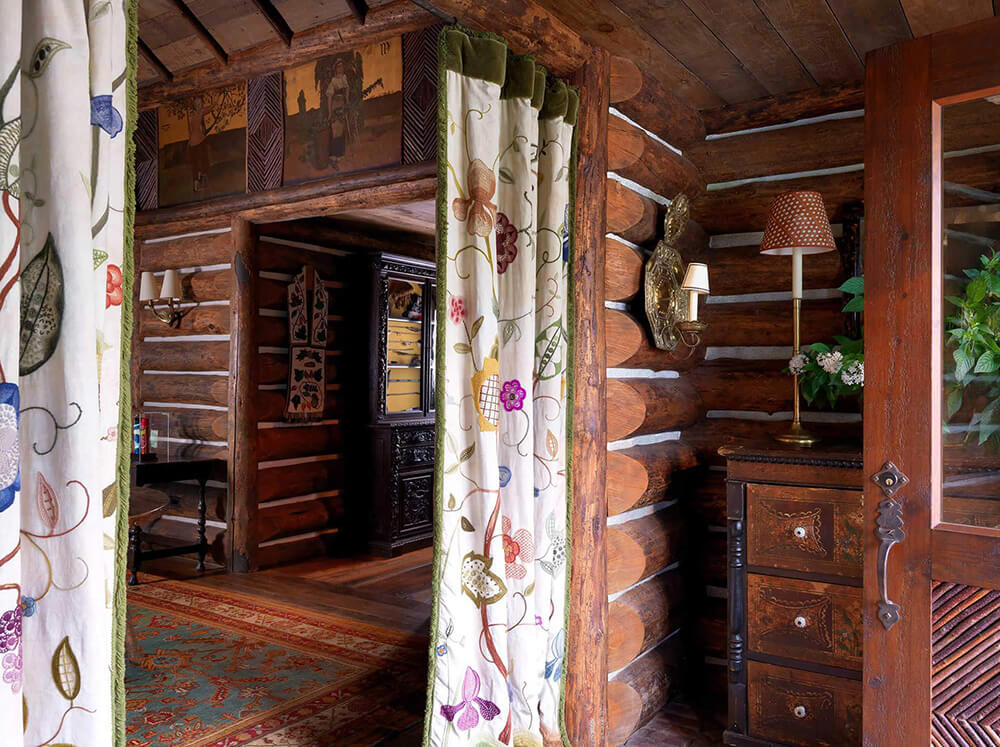
Part 2 of Tapawingo Lake Camp consists of the Gathering Lodge (includes a speakeasy and card room and another stone fireplace – you can never have too many!), the Dining Hall with yet another stone fireplace with built-in banquettes on either side (OMGGGGG I love this) as well as an 18 person dining table and the cutest butler’s pantry, and Darwin’s Library (with another stone fireplace!!). Architect: Pearson Design Group; Builder: North Fork Builders; Designer: Emma Burns of Sibyl Colefax & John Fowler.
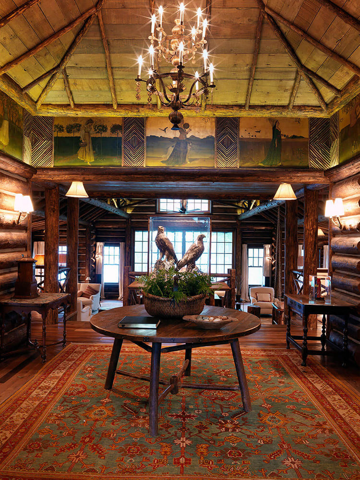
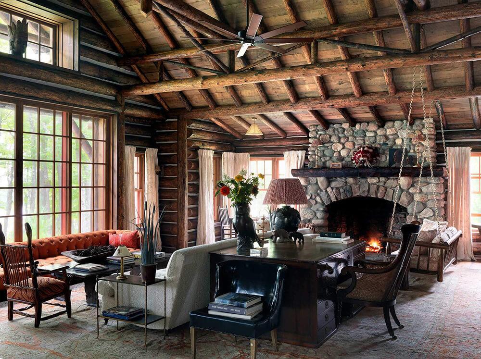
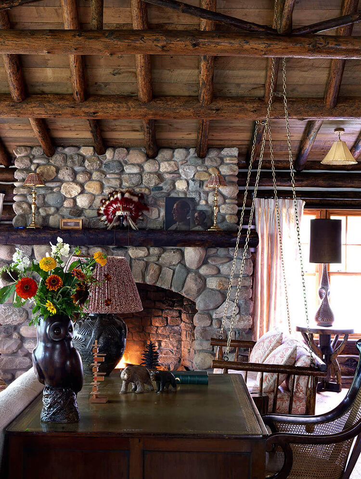
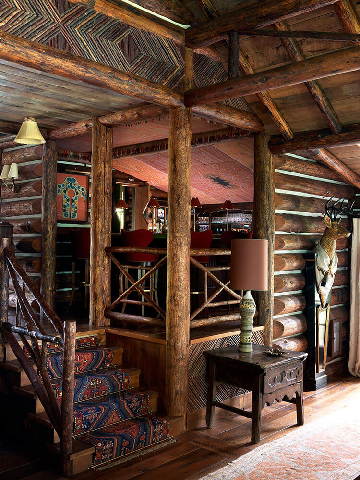
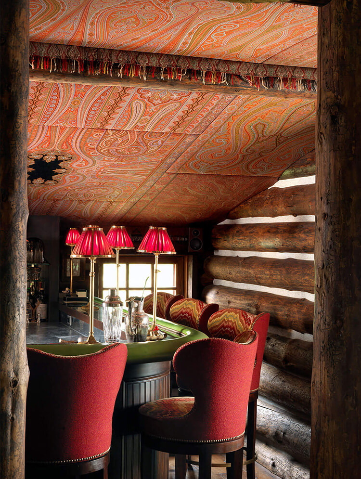
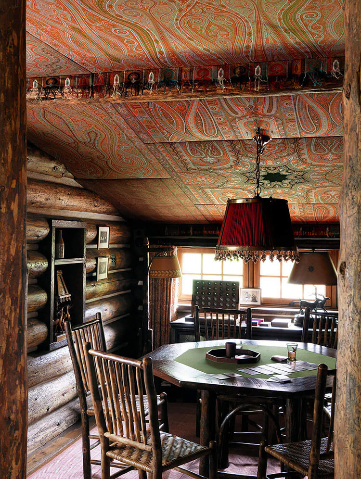
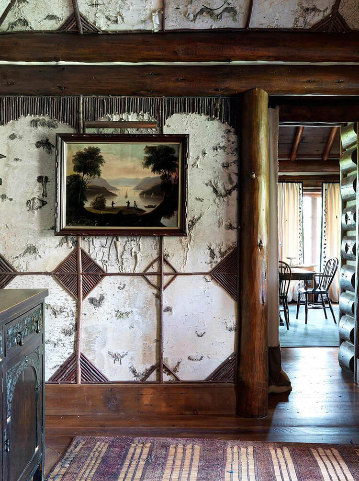
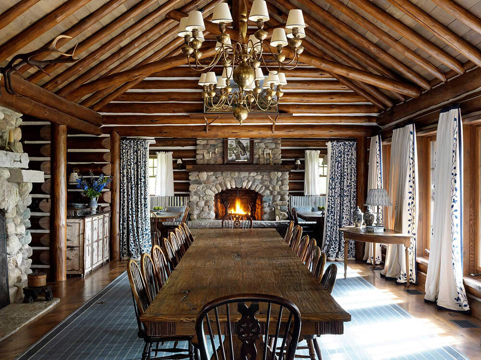
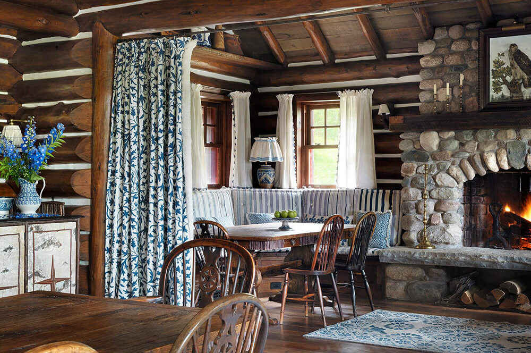
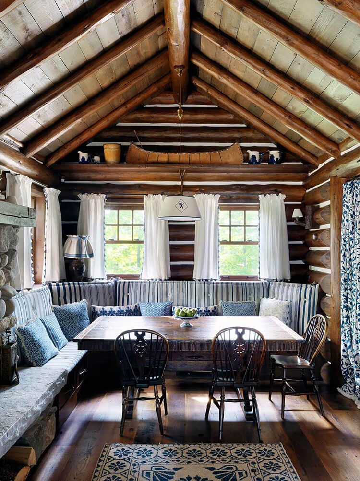
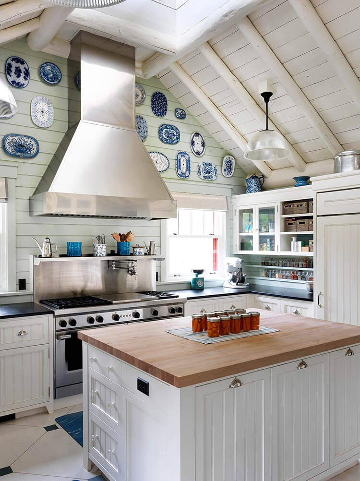
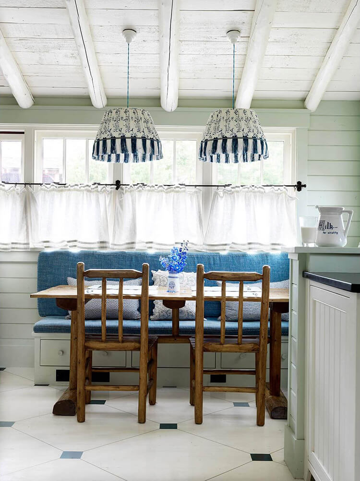
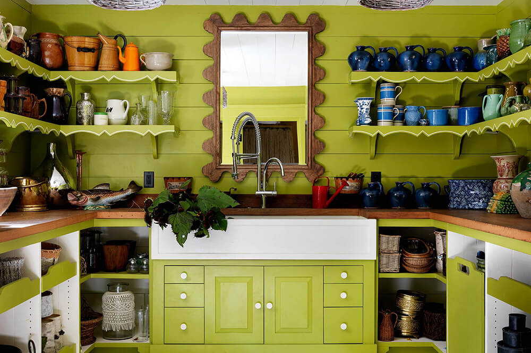
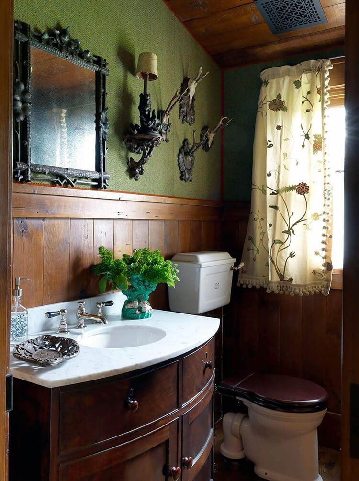
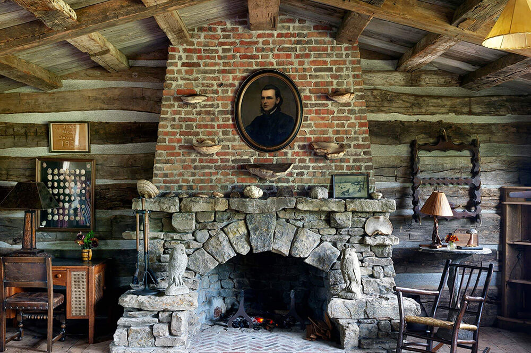
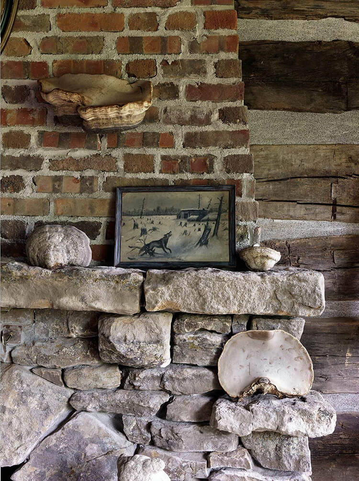
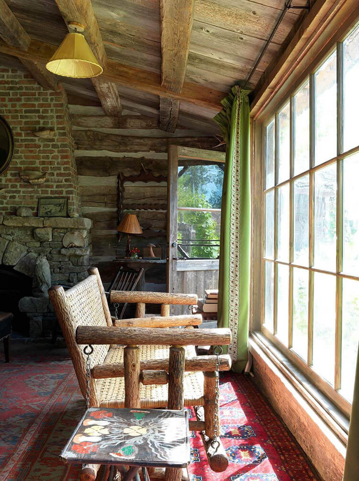
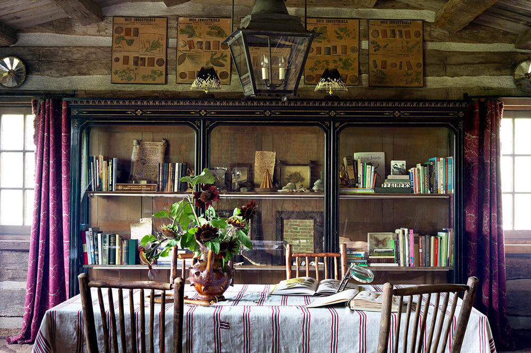
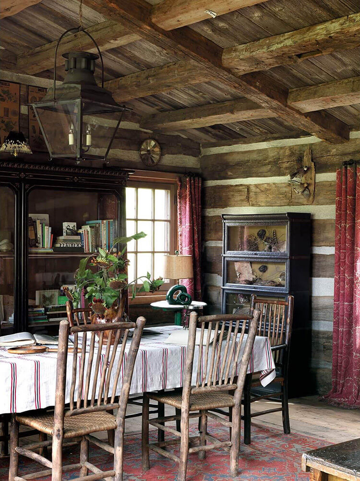
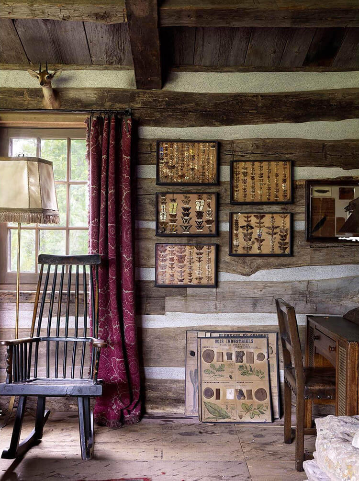
Tapawingo Lake Camp – part 1
Posted on Wed, 17 Apr 2024 by KiM
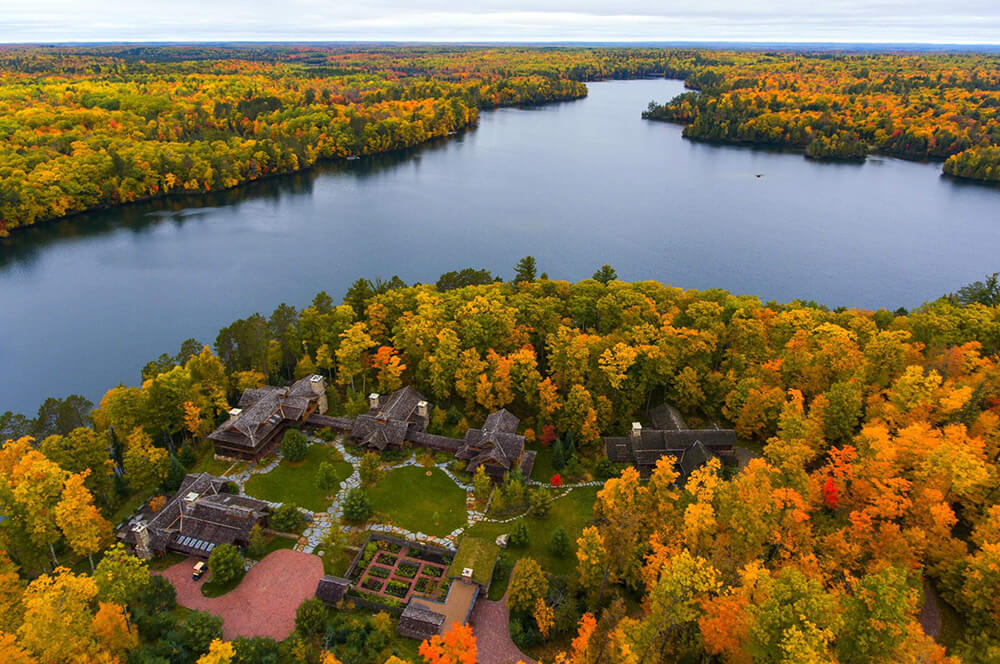
Tapawingo Lake Camp is a lakeside family retreat in Wisconsin that is so picturesque and rustic and cozy that I could totally see myself spending the rest of my days in a home like this (but maybe wayyyyy smaller). It’s the best of cabin/camp/cottage living. Complete with numerous outbuildings for various activities, log cabin architecture, massive stone fireplaces and lake views that can’t be beat. This post features the exterior, family cabin, and east and west house. The rest to come in the following post. Architect: Pearson Design Group; Builder: North Fork Builders; Designer: Emma Burns of Sibyl Colefax & John Fowler.
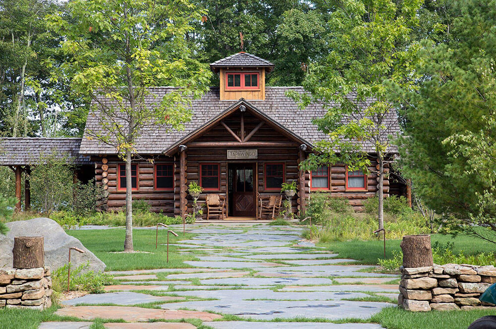
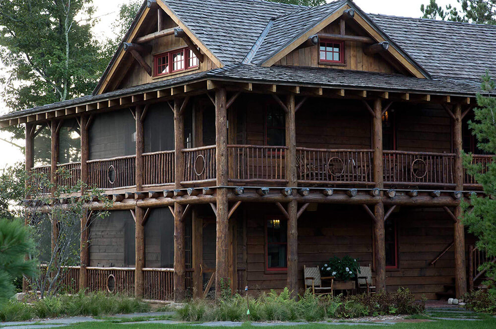
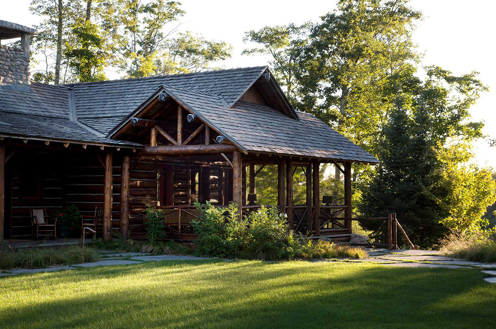
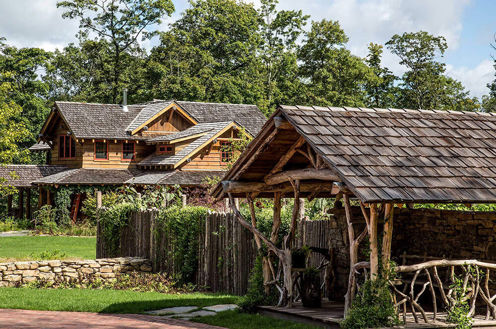
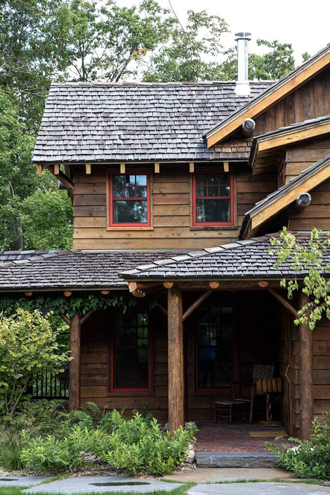
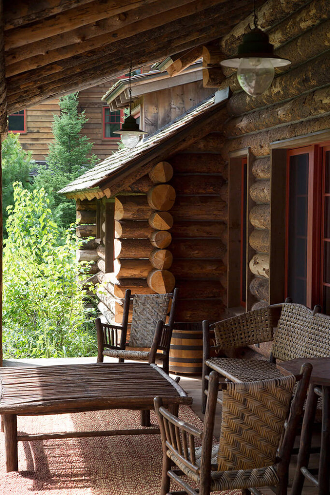
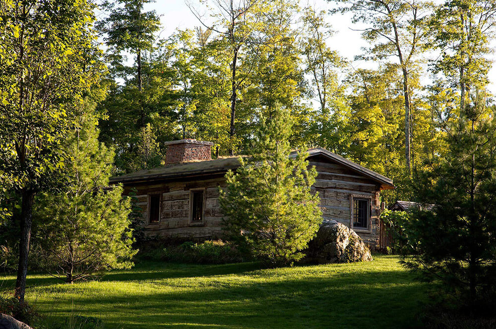
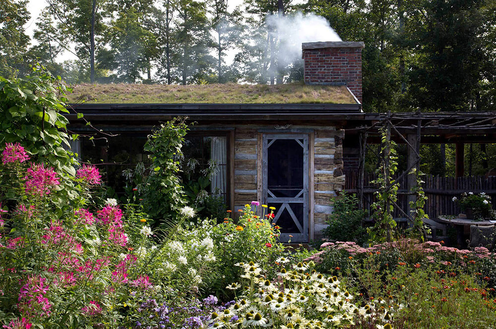
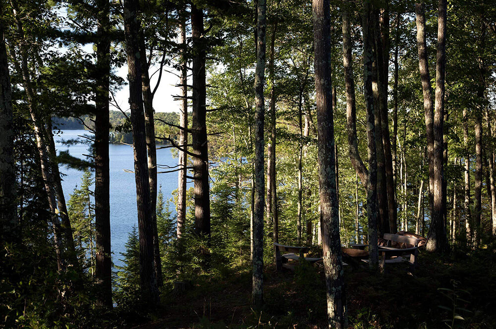
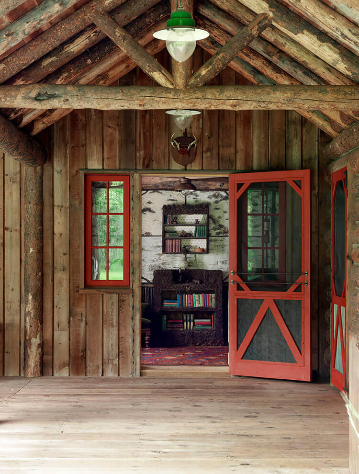
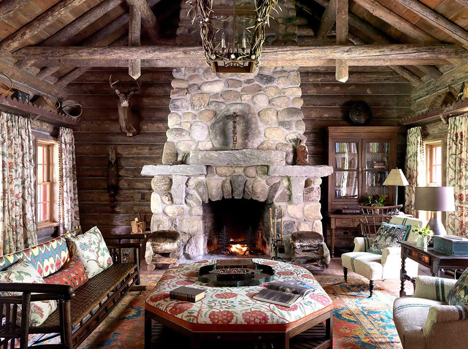
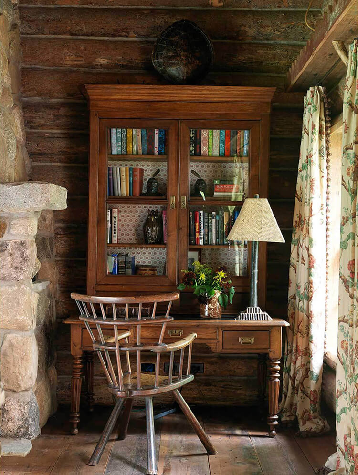
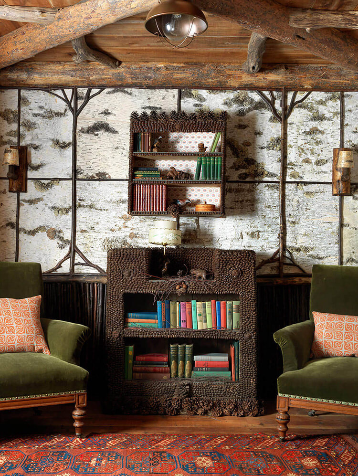
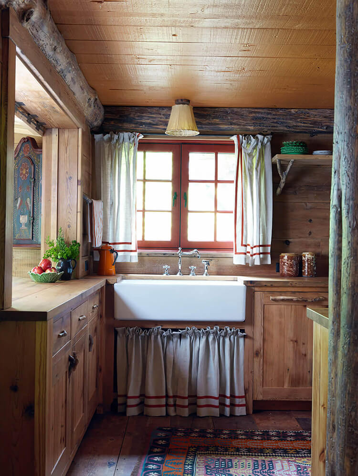
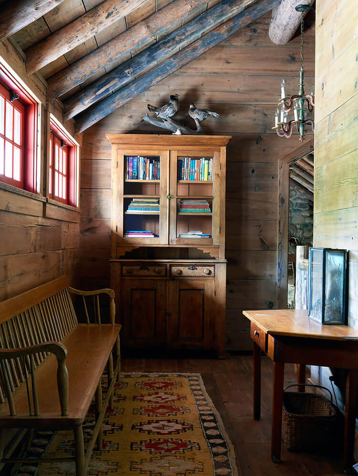
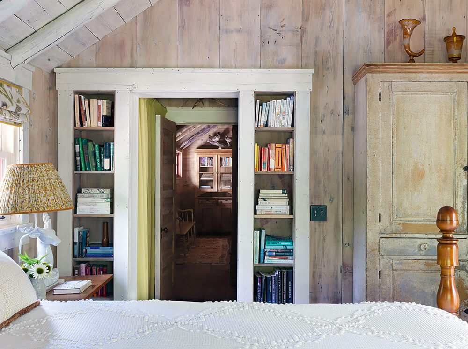
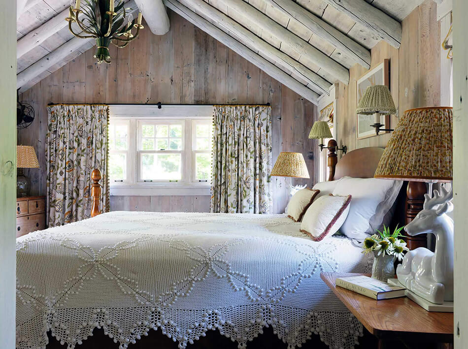
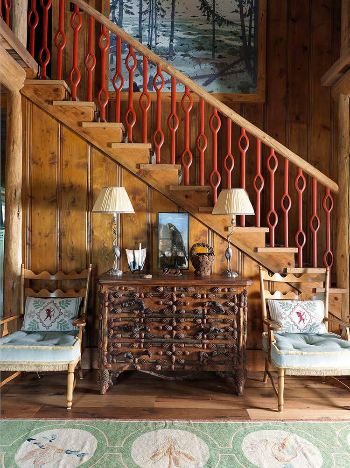
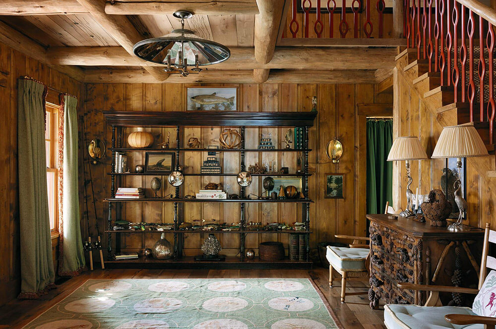
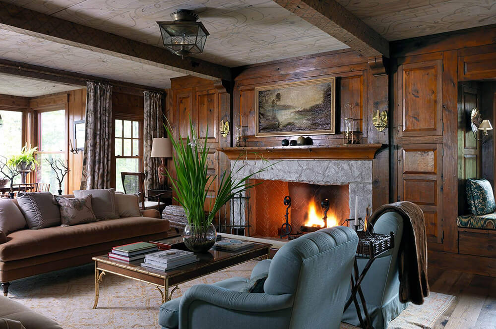
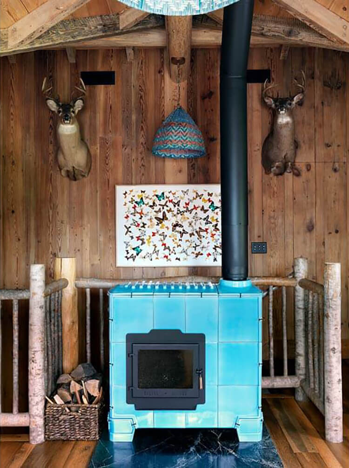
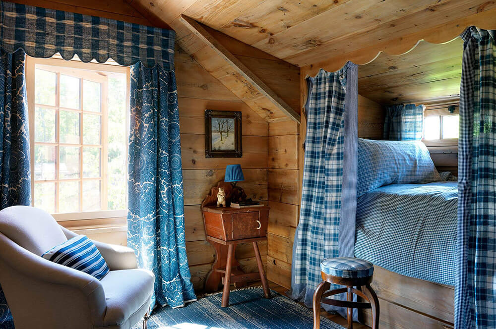
Pretty in pink
Posted on Tue, 16 Apr 2024 by midcenturyjo
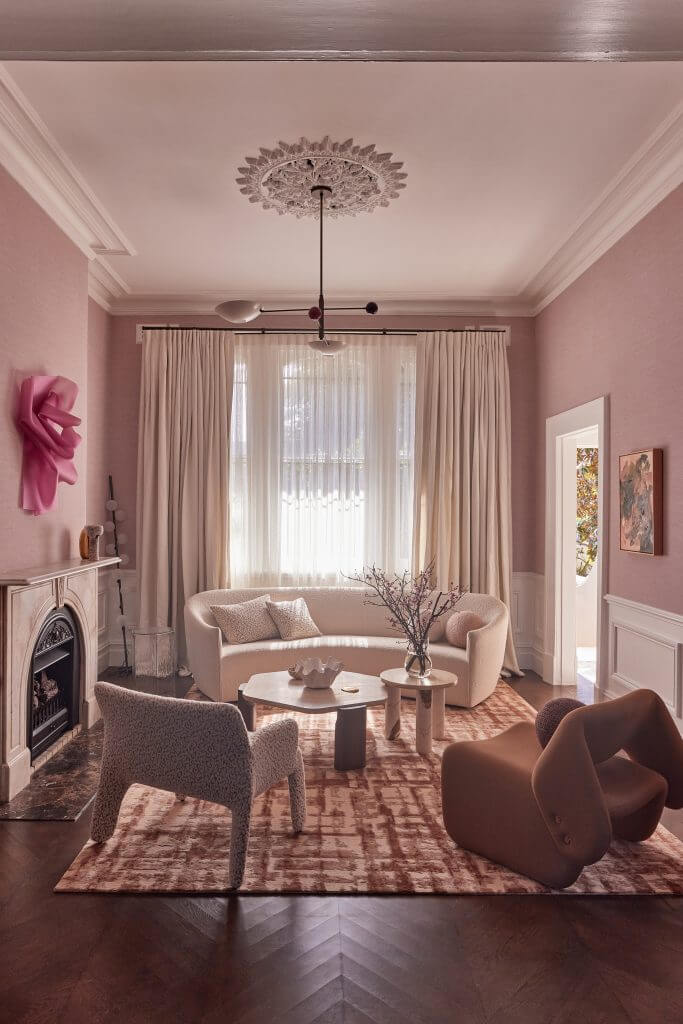
Jillian Dinkel Interior Design revamped the interiors of a beautifully preserved Victorian Italianate terrace house for a professional couple and their children … and it’s all the clients’ love of pink. The designers prioritized preserving the interior architecture while integrating modern joinery and conveniences. The Woollahra terrace, built in 1891, offered a rare experience of stepping into a century-old home with well-preserved grand architectural elements. Named Tarella, its ornate cornices, stone fireplaces, and spacious front rooms provided a luxurious canvas for the design. The formal floor plan includes a sitting room, library and a generous primary suite with a walk-in wardrobe. A powder room with Memphis-inspired burgundy cabinetry was added on the entry level, mirroring the laundry and family bathroom design. Marble and bronze touches throughout create a sophisticated, textured look.
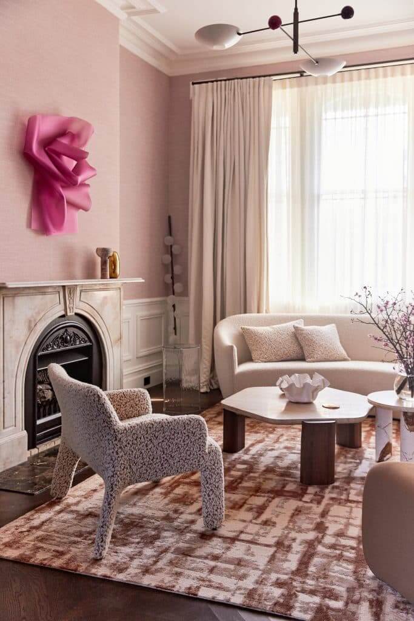
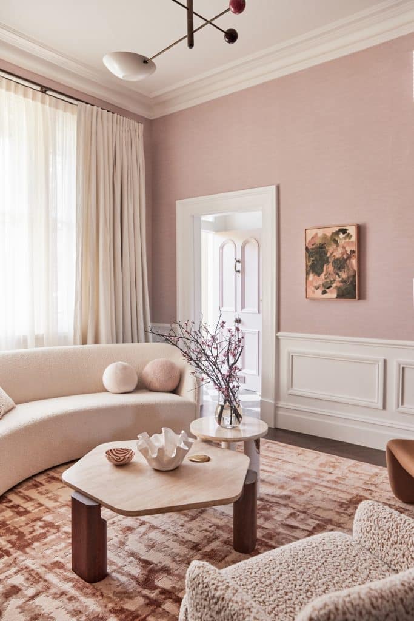
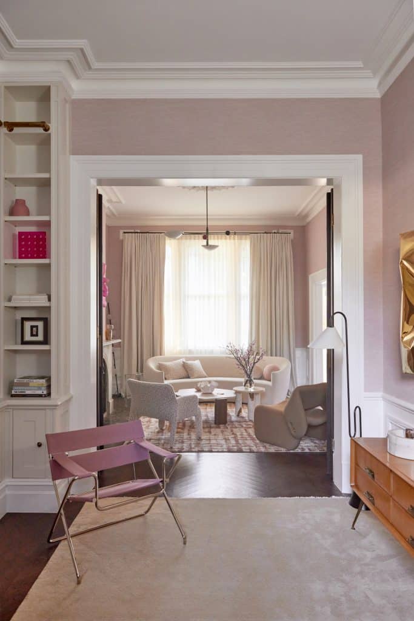
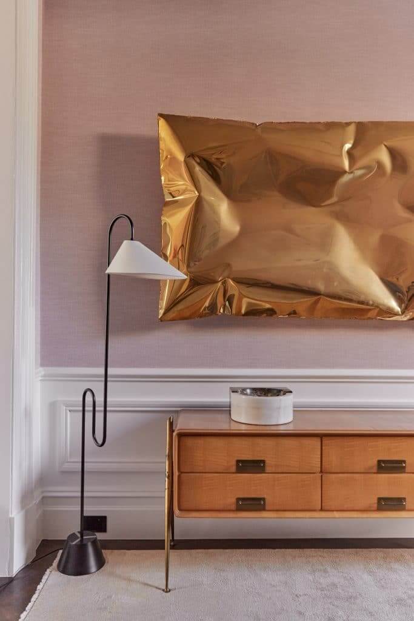
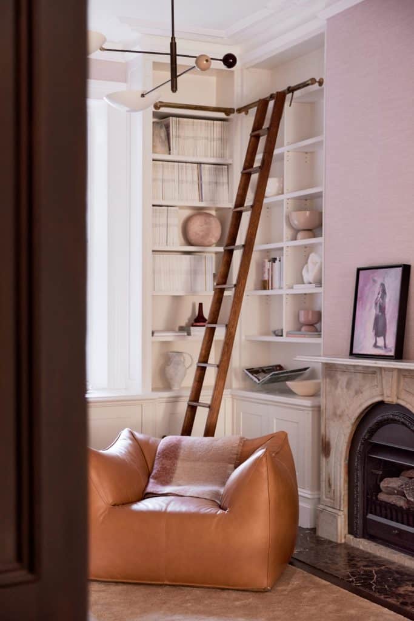
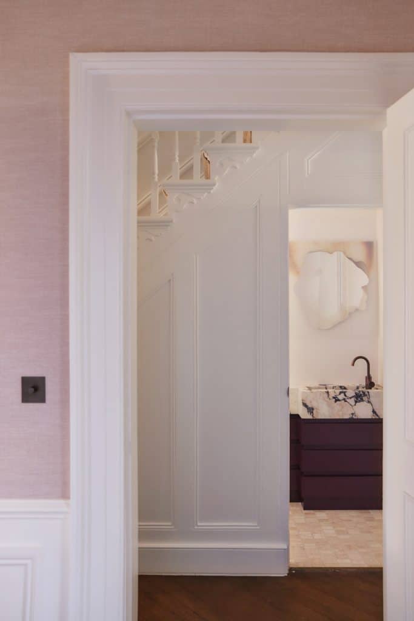
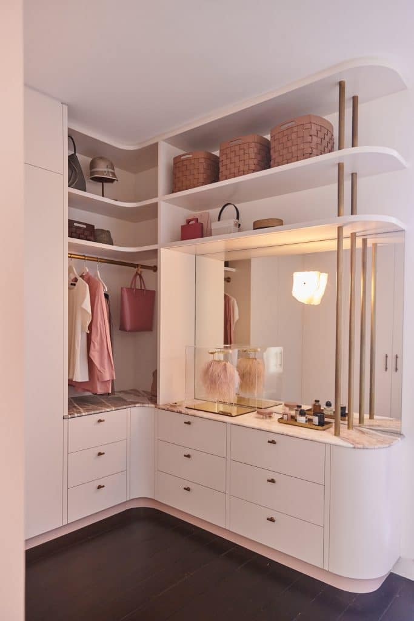
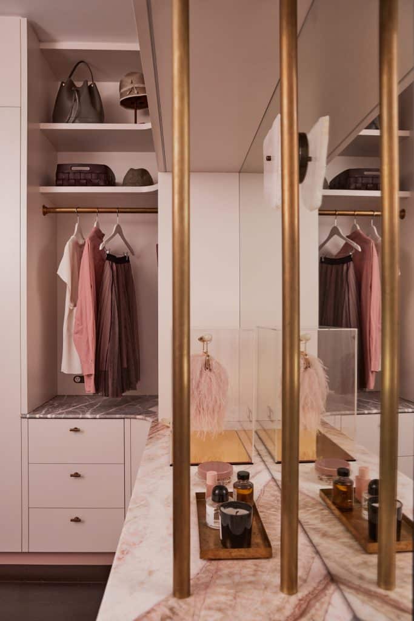
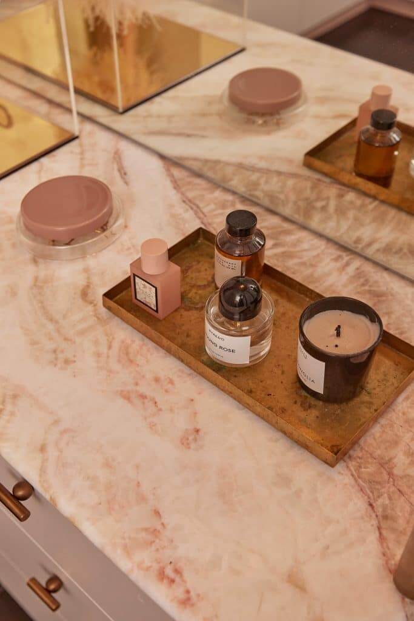
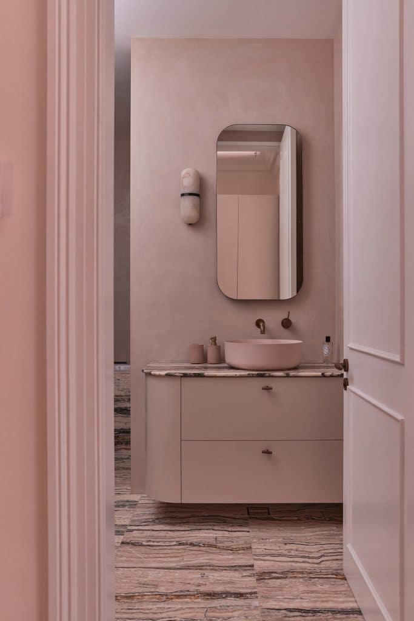
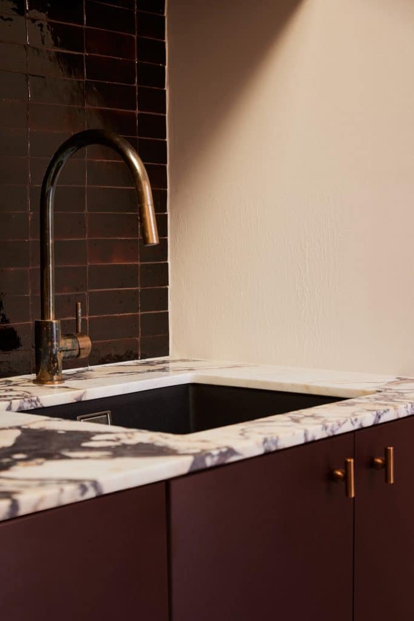
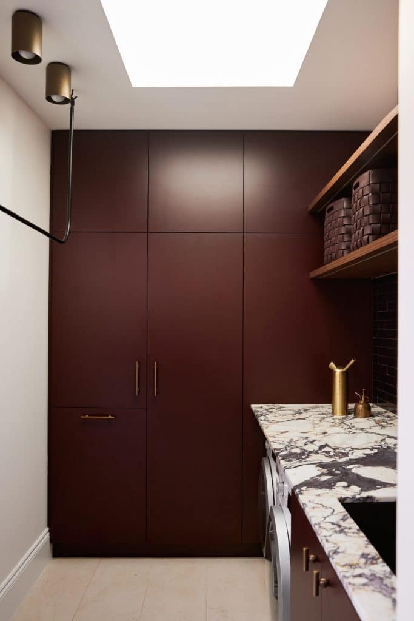
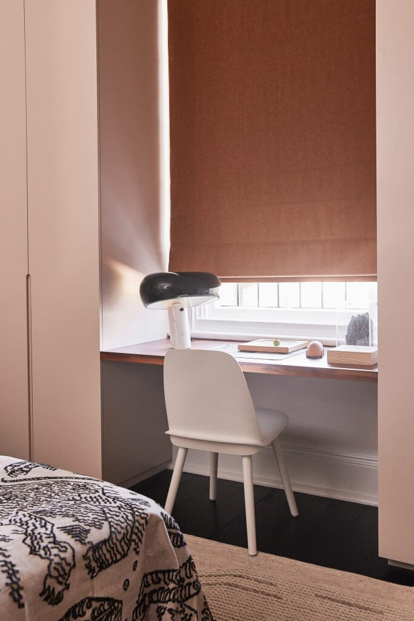
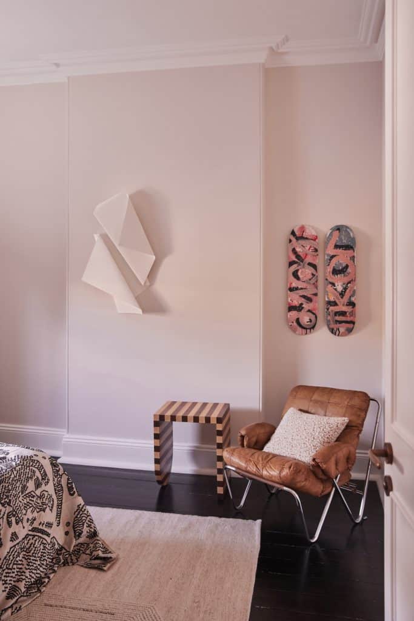
A period manor house in Somerset
Posted on Sun, 14 Apr 2024 by KiM
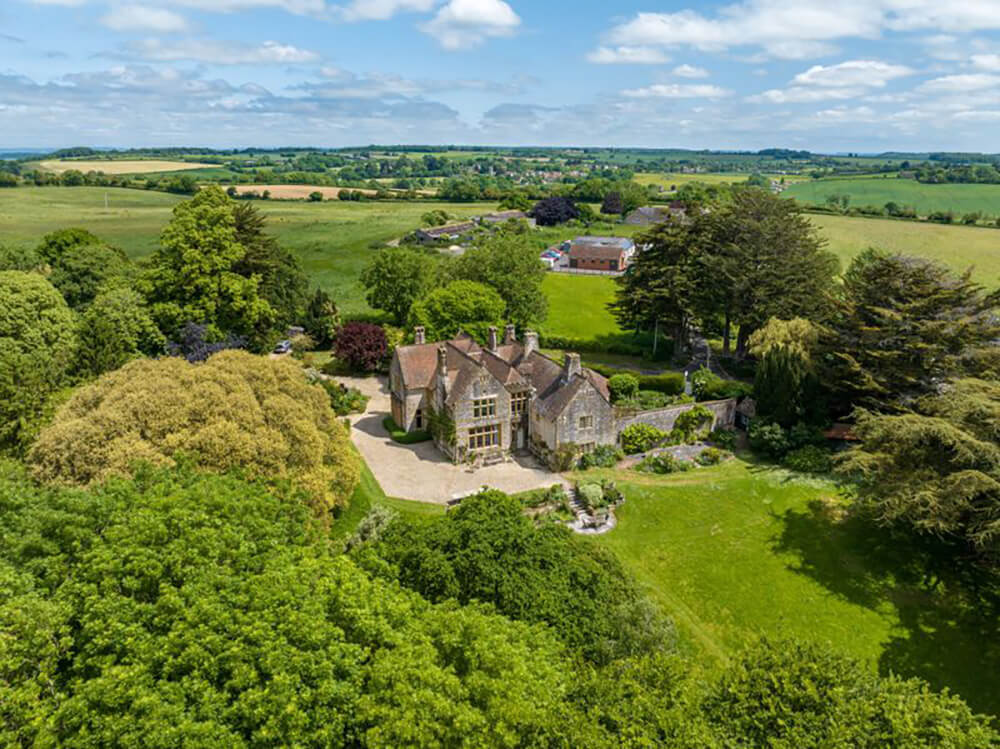
Ok I’m packing my bags and moving to Picts Hill, Langport in Somerset. Though luckily I can save myself the trip because it looks like this incredible home is in the process of being sold. I am IN LOVE with this. Gothic style and stained glass windows, Victorian minton tile floors, many fireplaces, acres of land to landscape… I’d have to do something with that kitchen though. It’s as bland as a hospital room. Listed with Roderick Thomas.
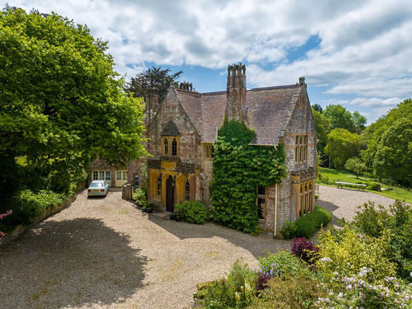
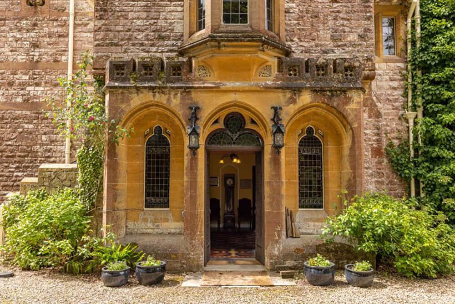
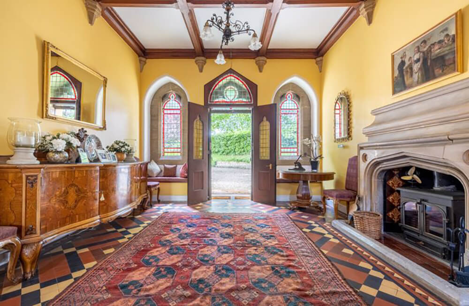
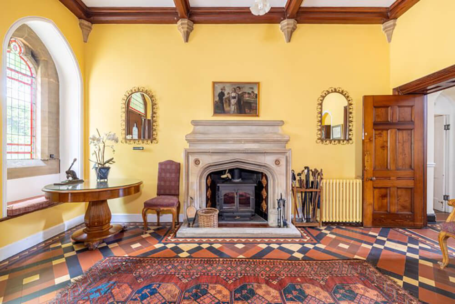
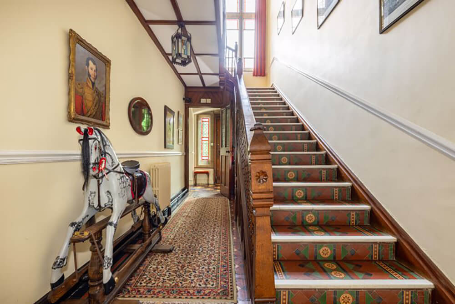
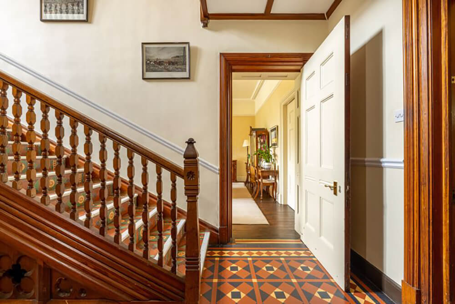
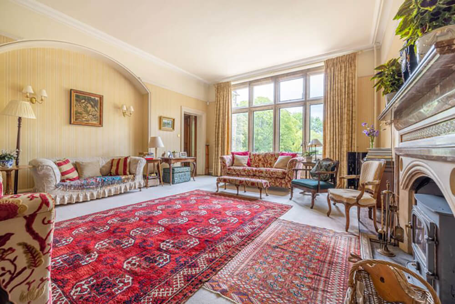
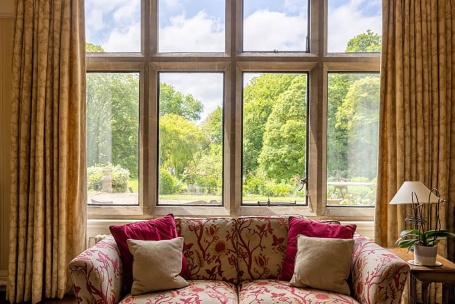
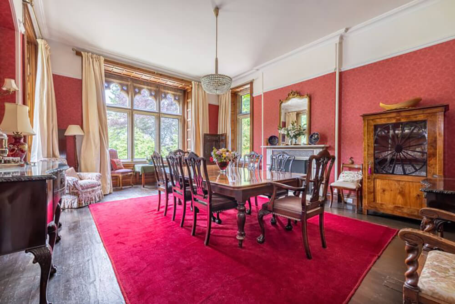
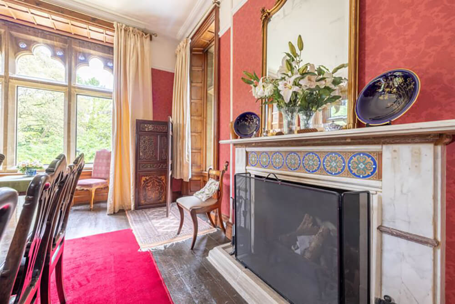
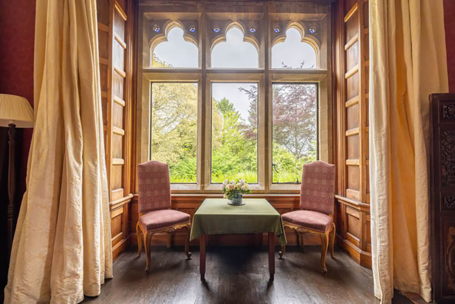
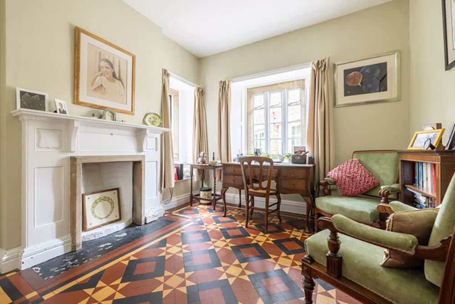
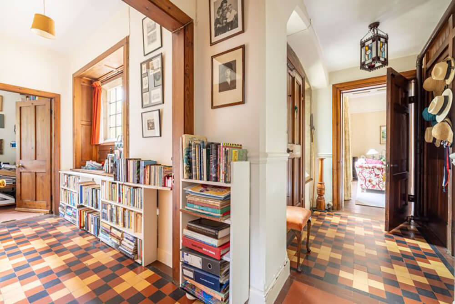
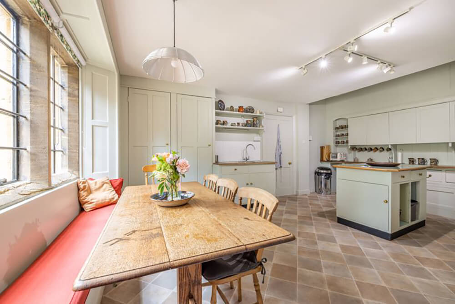
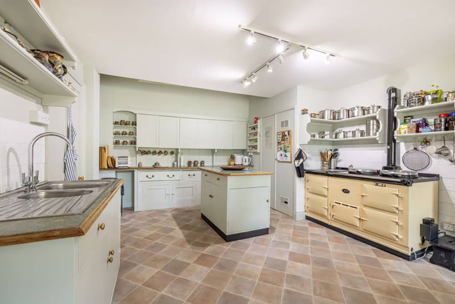
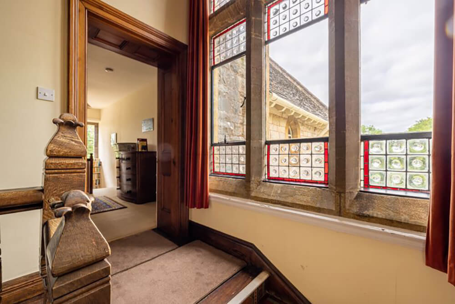
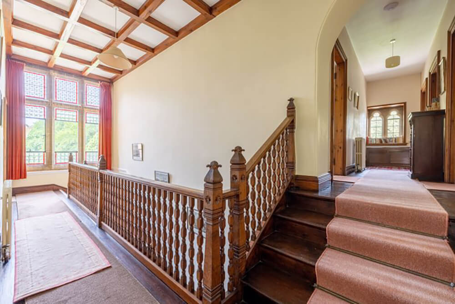
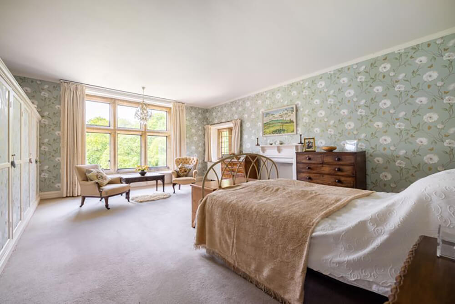
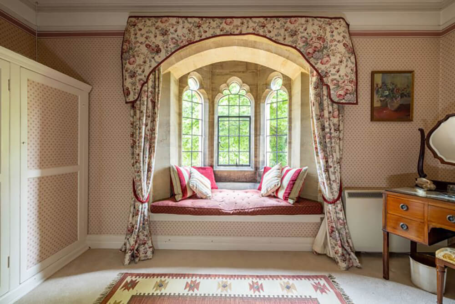
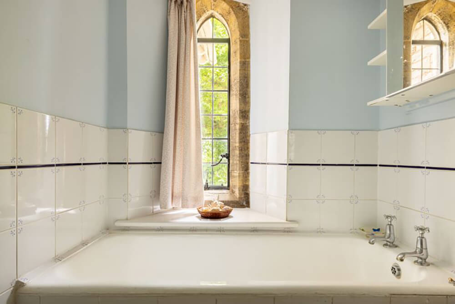
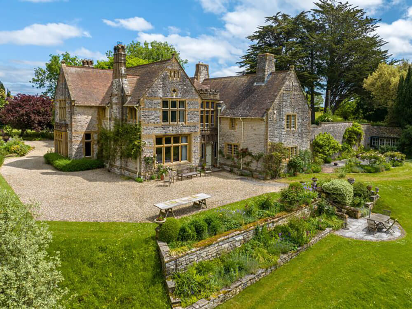
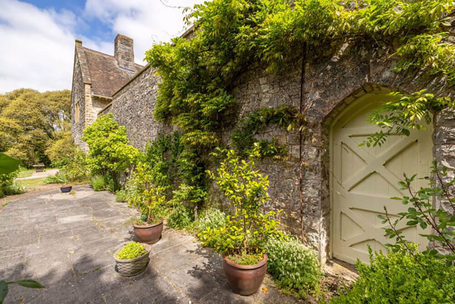
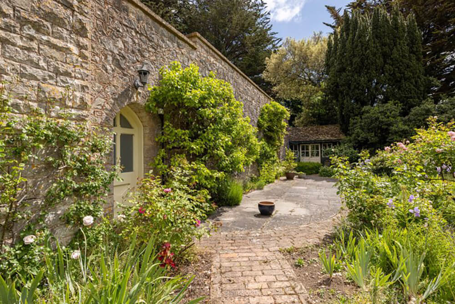
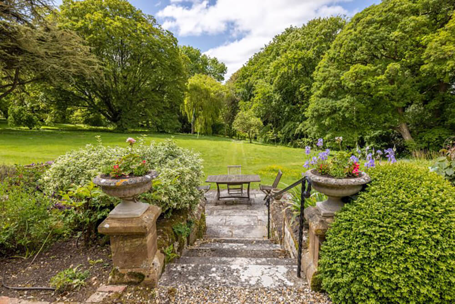
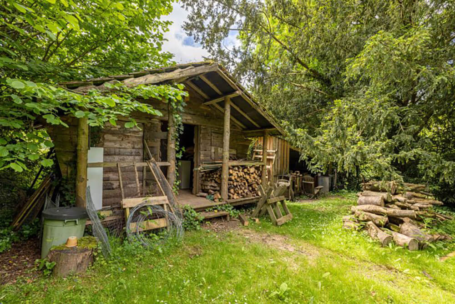
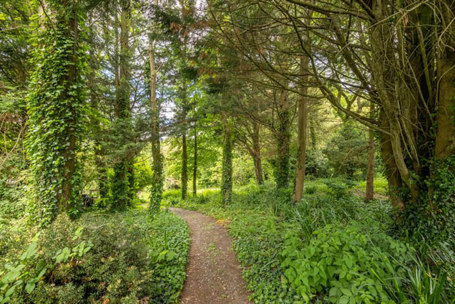
Designers’ own
Posted on Fri, 12 Apr 2024 by midcenturyjo
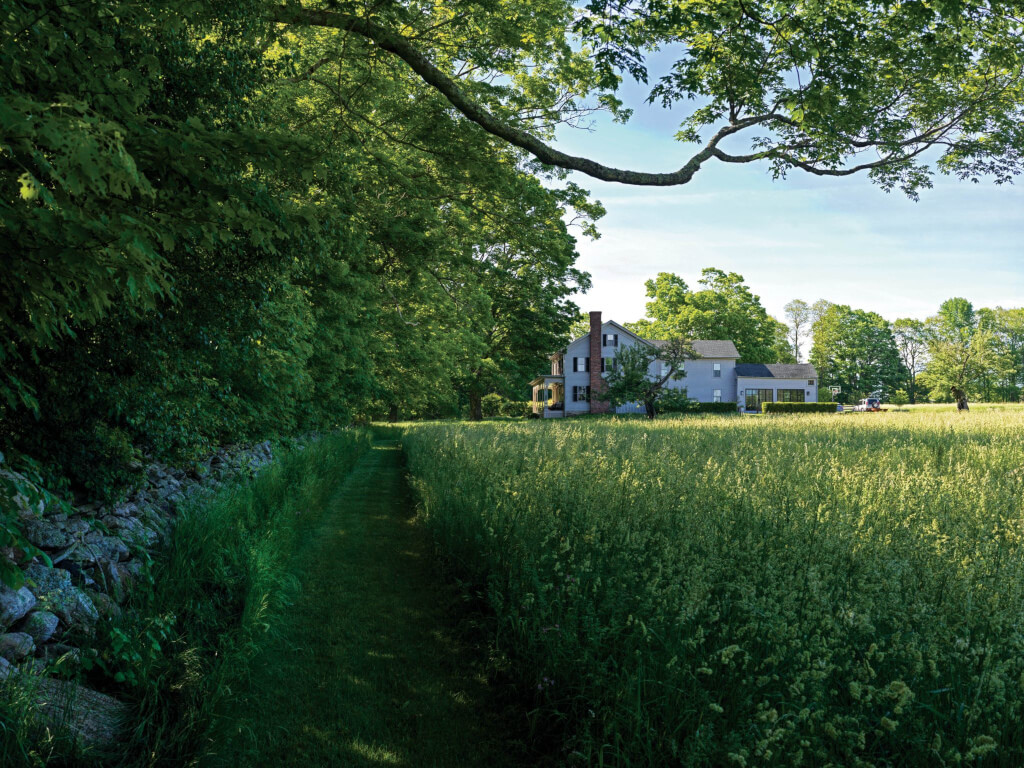
Dating back to 1871, Ellsworth rests serenely along a tranquil country road in northwestern Connecticut. Originally a sprawling 1,200-acre dairy farm, its current thirty-three-acre expanse of woodlands and fields preserves the narrative of its evolving past. Having admired the property for years, the renovation by Hendricks Churchill was carefully considered. Today, Heide Hendricks and Rafe Churchill call it home, honouring its history through ongoing enhancements, including maintaining hay fields and repurposing the dairy barn.
