Displaying posts labeled "Fireplace"
A gentleman’s apartment in Minneapolis
Posted on Wed, 3 Apr 2024 by KiM
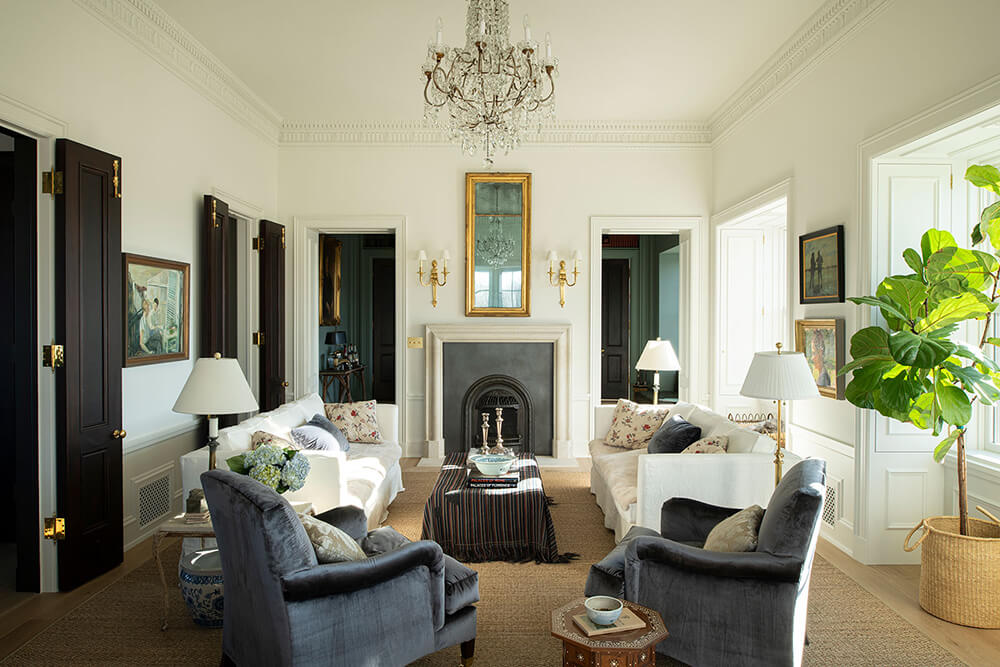
I am smitten with this apartment in Minneapolis designed by Alecia Stevens. A mix of historic architecture and classic yet comfortable furnishings. This space includes a kitchen that I am head over heels in love with – lofty with stainless steel cabinets and an antique island with marble top and a really cool subway tile pattern on the walls AND has a fireplace with sitting area. It’s PERFECTION. Architecture: Andrew Hawkinson Contractor: Welch Forsman Photos: Scott Amundson
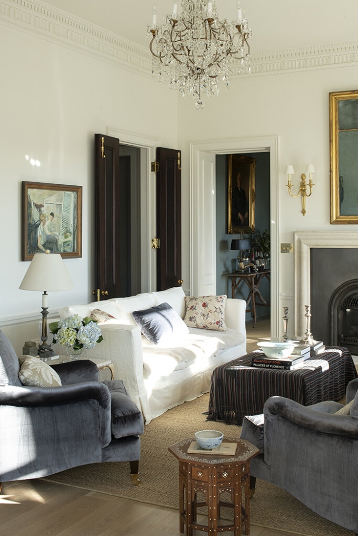
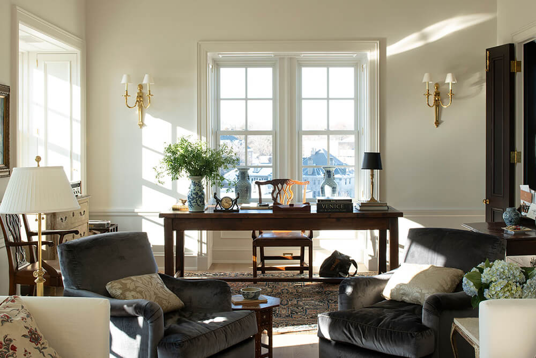
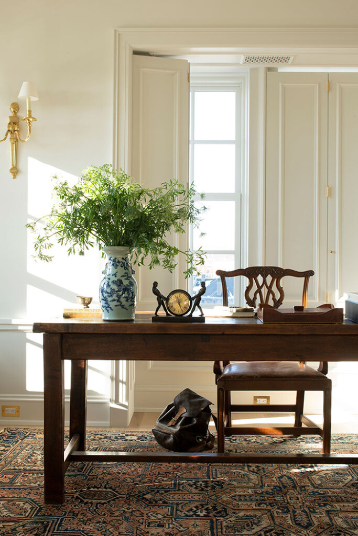
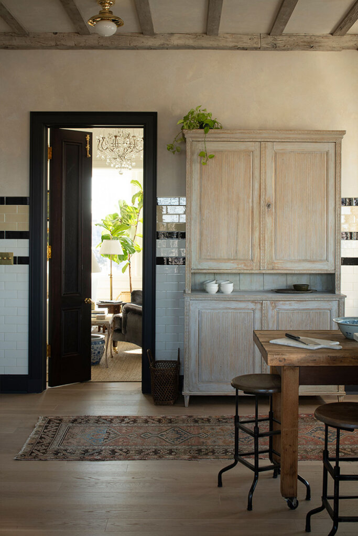
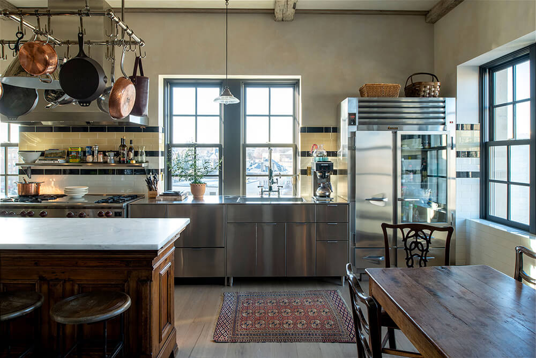
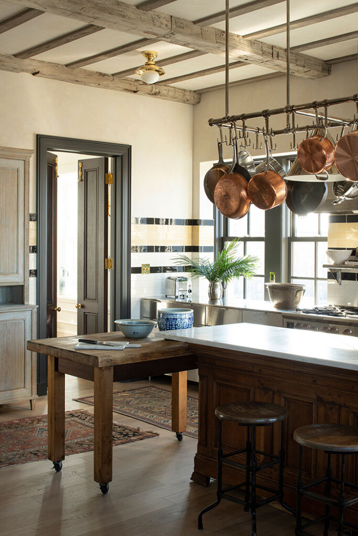
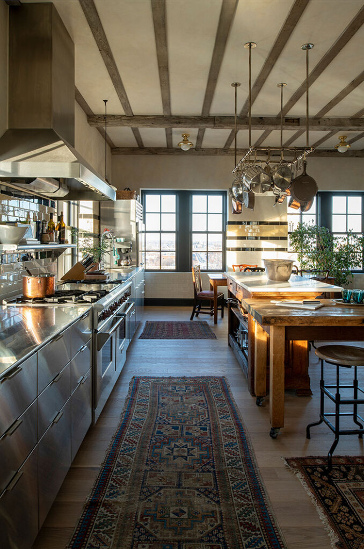
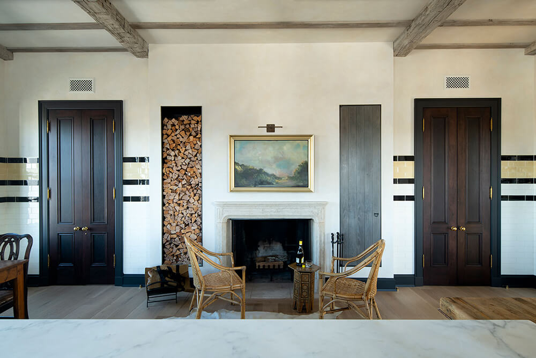
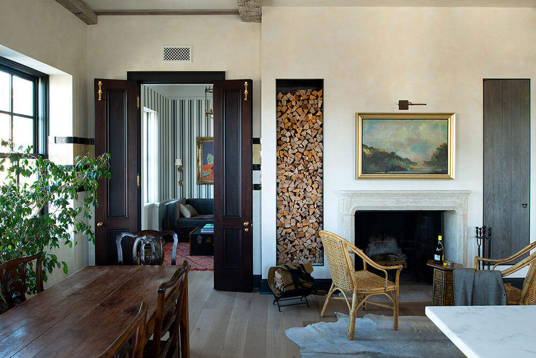
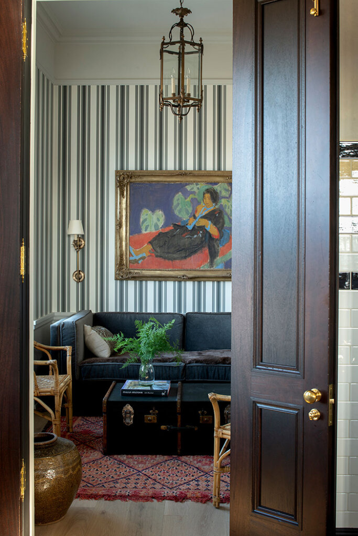
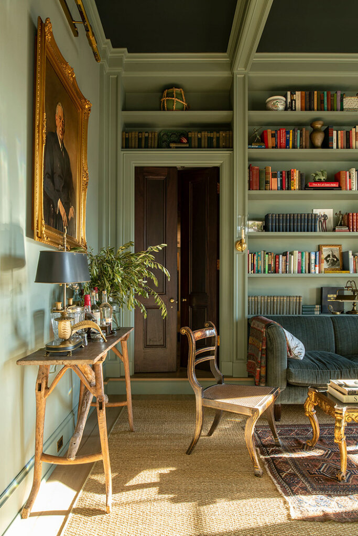
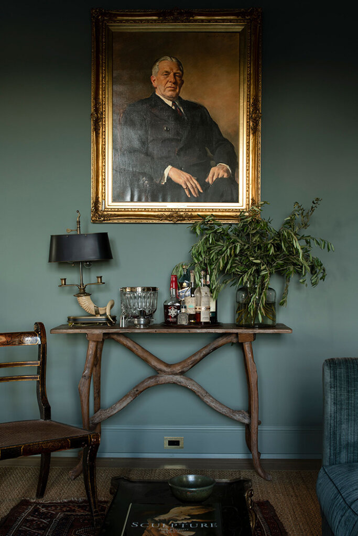
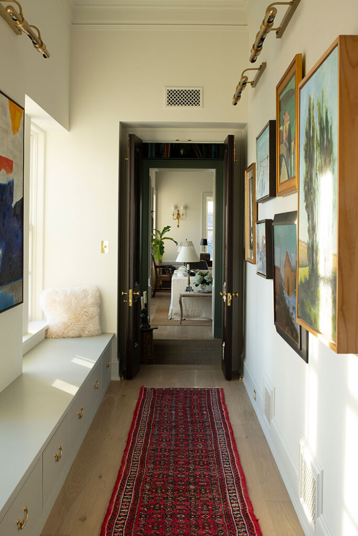
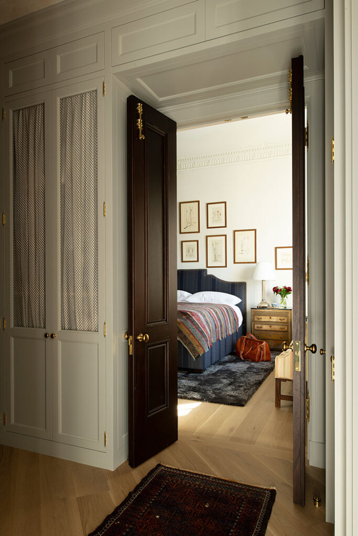
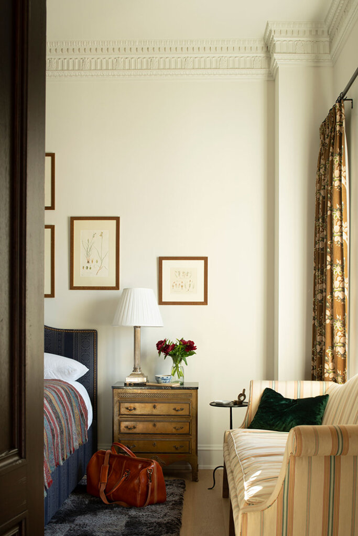
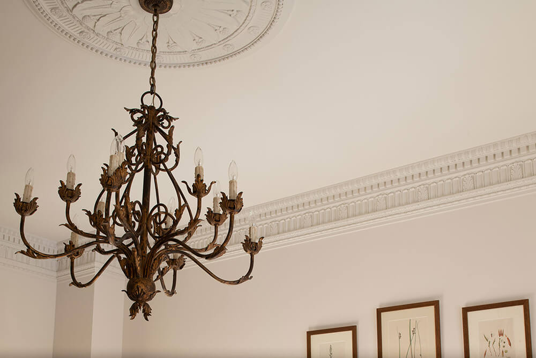
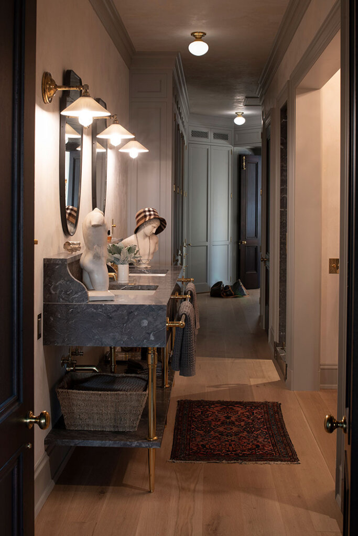
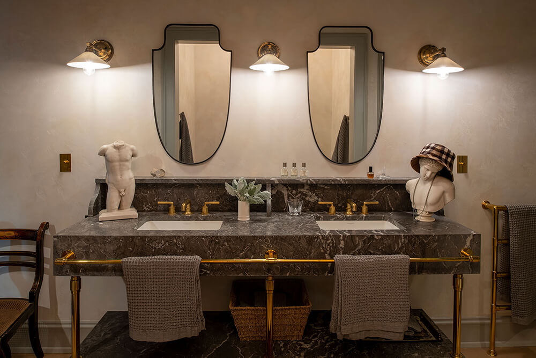
Reviving history: A modern twist on a Federation Era cottage
Posted on Tue, 2 Apr 2024 by midcenturyjo
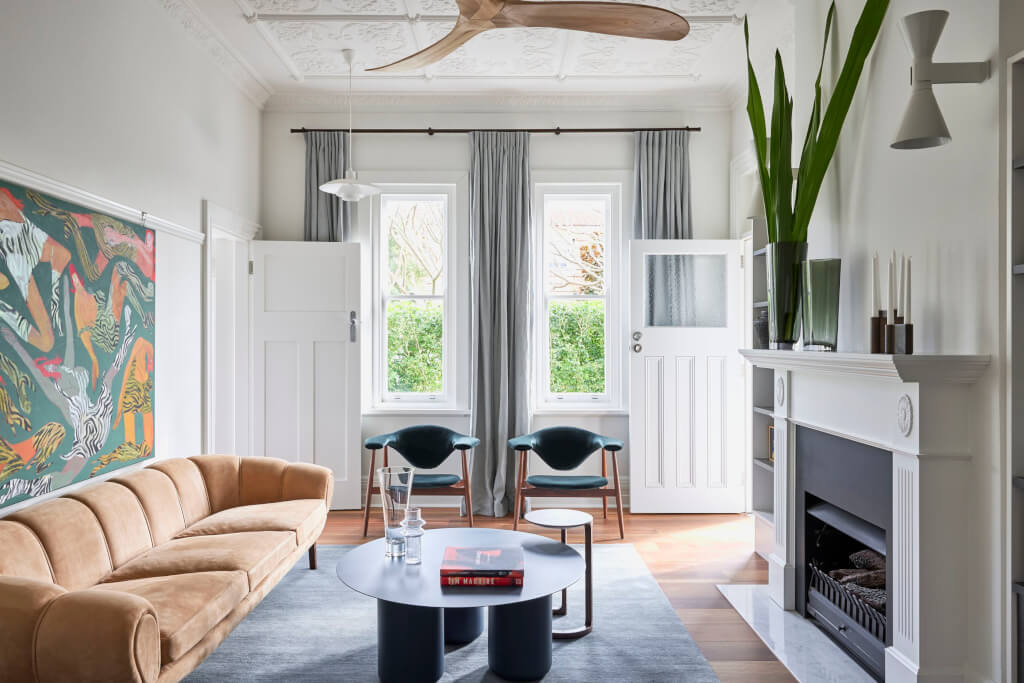
“A full interior and exterior renovation of a c.1905 federation cottage and converted stables outbuilding. The extensive renovation aims to blur the line between old and new, original and reinterpreted. Respecting its federation past, the renovation provides a contemporary overlay that honours decorative ornamentation and materials familiar to the federation era. Interior colour, decoration and furniture selections were inspired by the extensive collection of art painted by our client over a number of years. “
House in Kensington by Sydney-based Architect George (where surprisingly no one called George works).
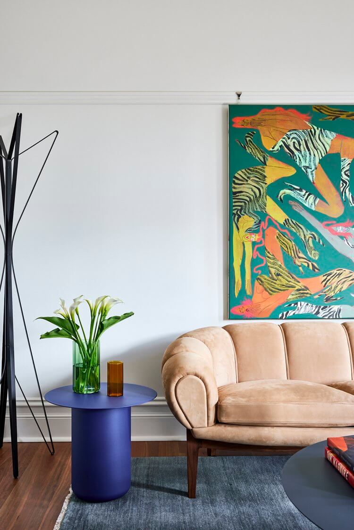
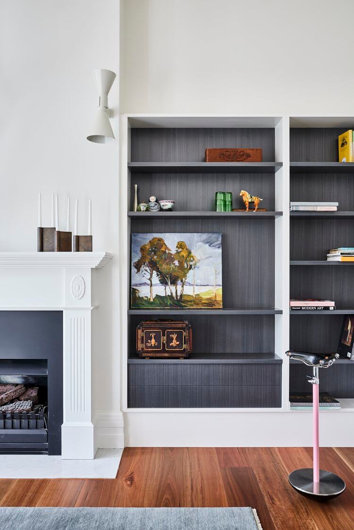
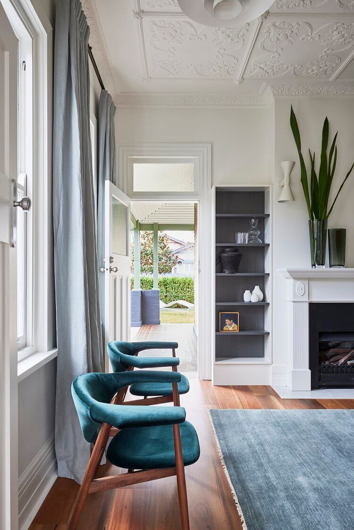
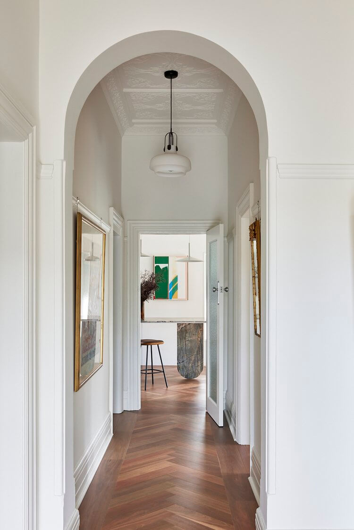
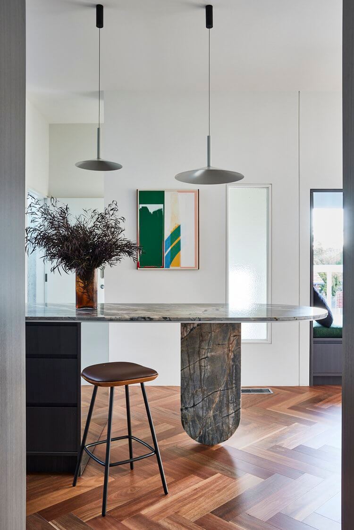
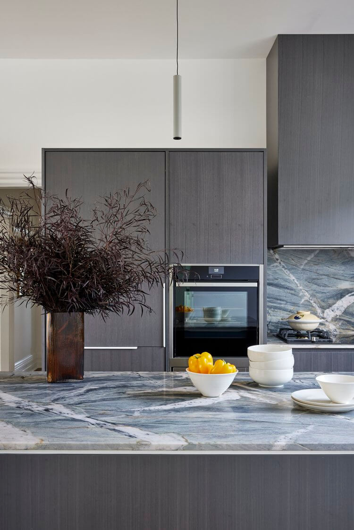
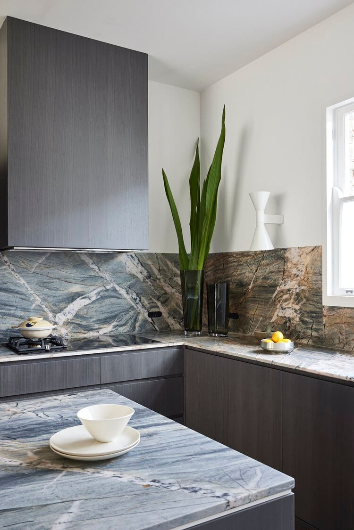
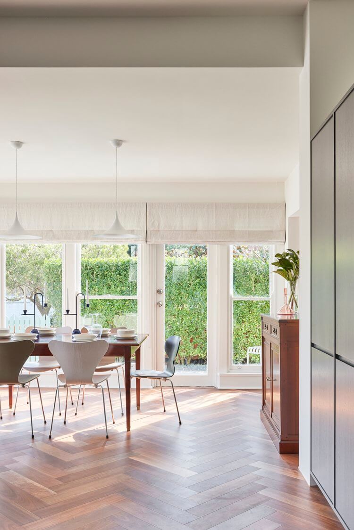
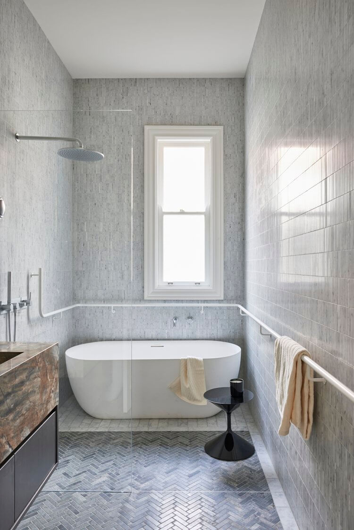
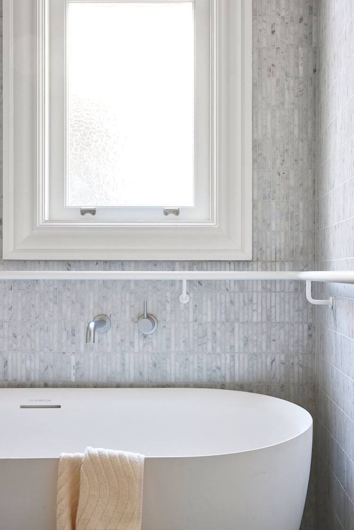
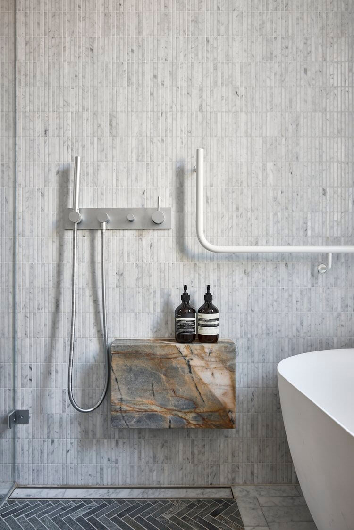
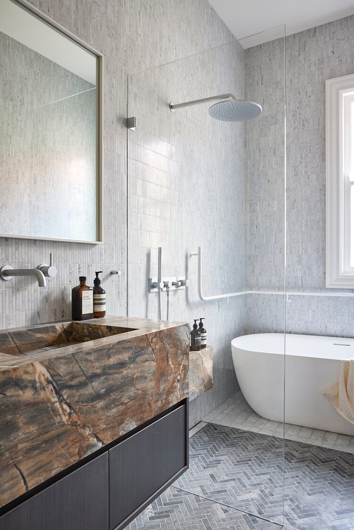
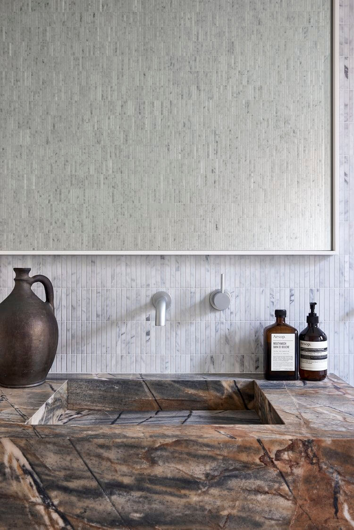
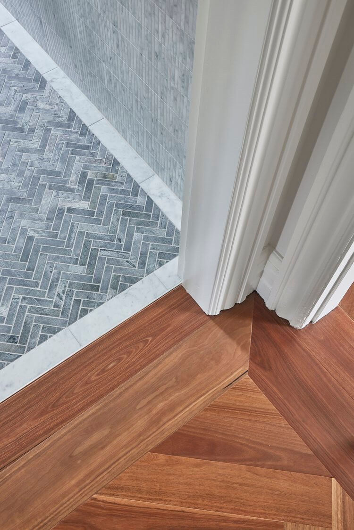
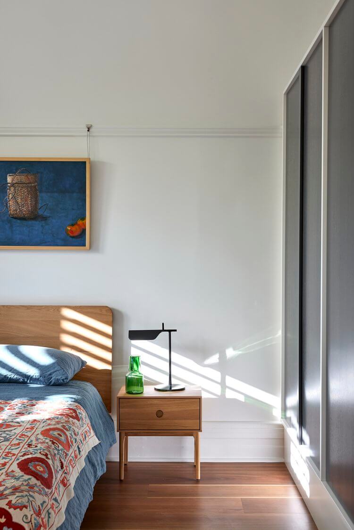
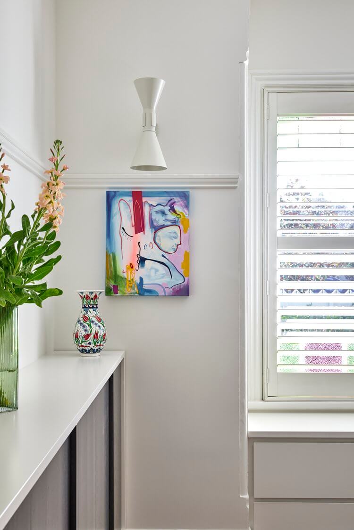
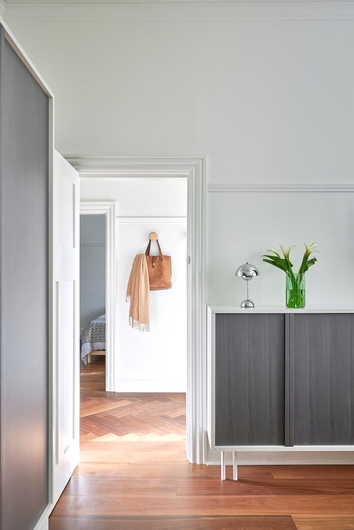
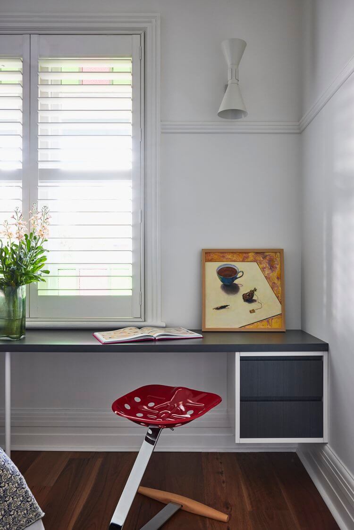
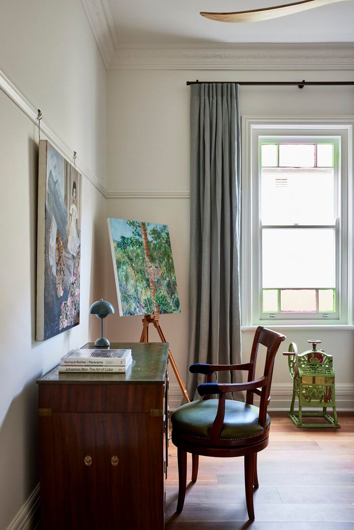
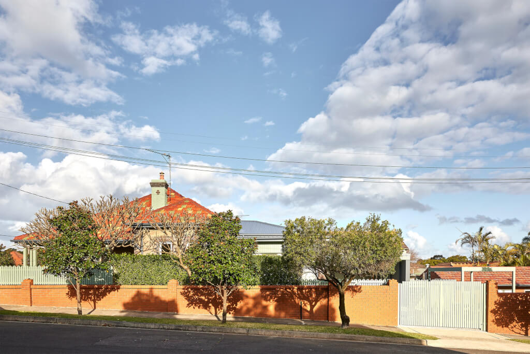
Photography by Pablo Veiga.
The most beautiful home in Ottawa
Posted on Mon, 1 Apr 2024 by KiM
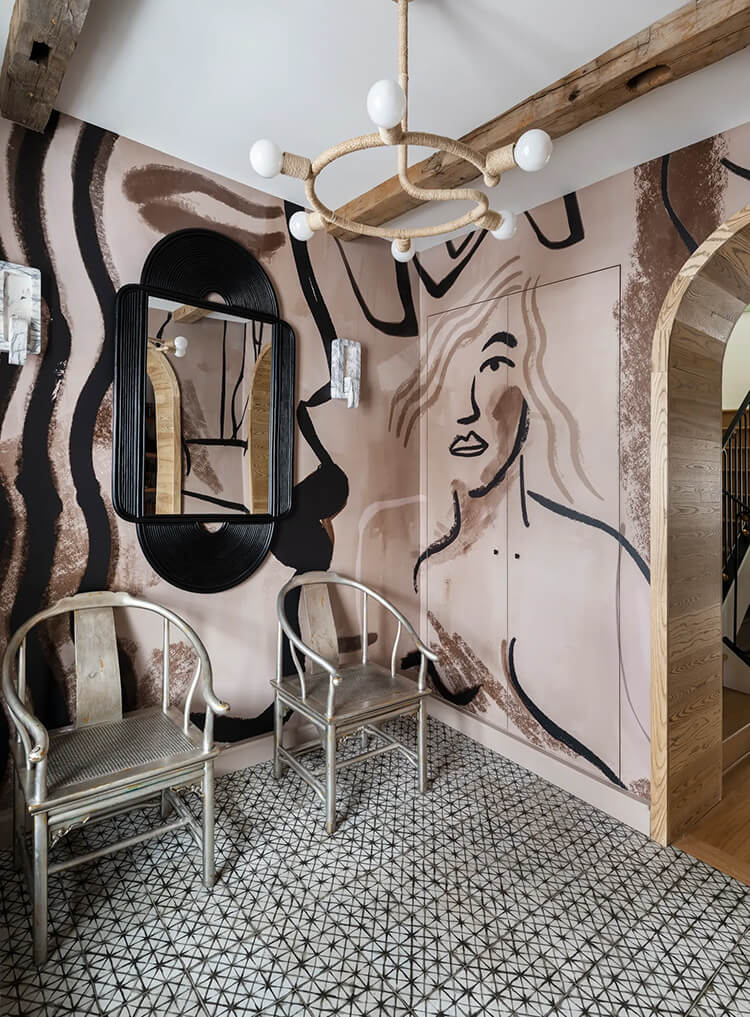
My design idol, Henrietta Southam, has created such a magnificent oasis in her latest home here in Ottawa and just when I thought could not be more impressed with her creativity and style….well here we are. I am shook that she can make an earthy, neutral colour palette so damn sexy and sophisticated, and be so dramatic. And to be doing this from a city that has access to almost no decent design shops and in general some of the most boring and bland taste in interiors. It is what makes Henrietta so unique and inspiring. Read more about her home on Architectural Digest (!!!!). Photos: Marc Fowler of Metropolis Studio
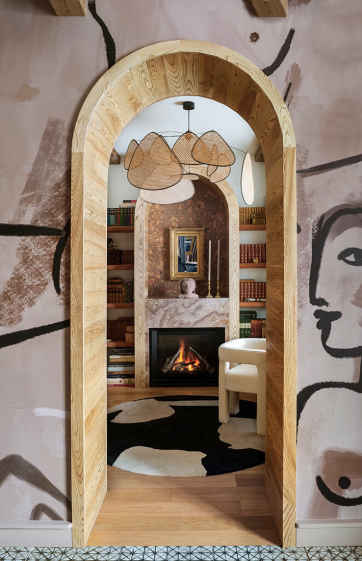
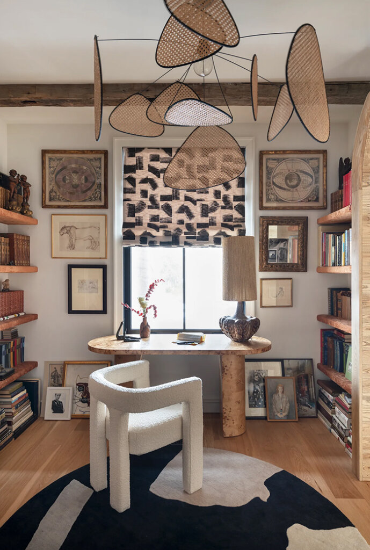
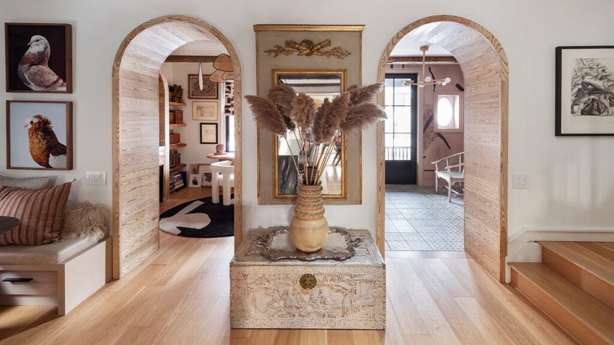
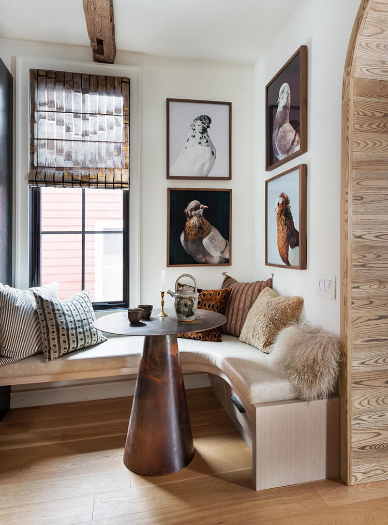
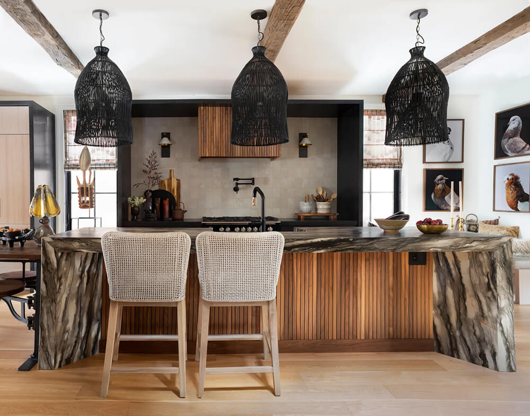
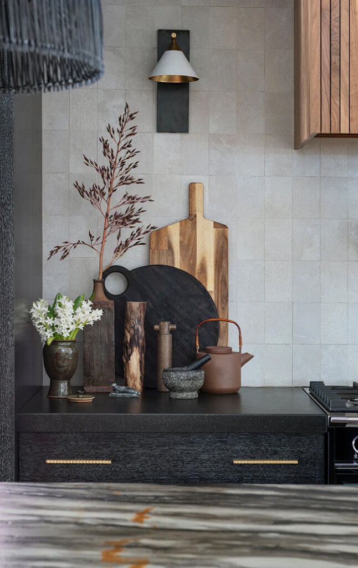
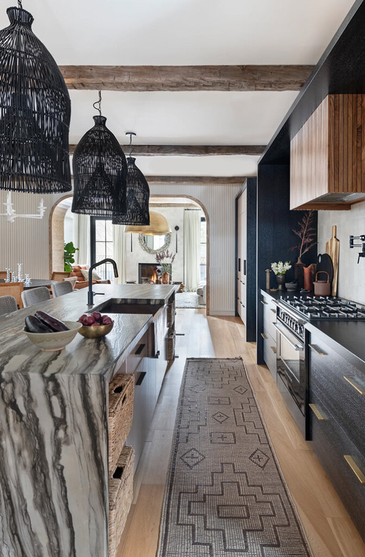
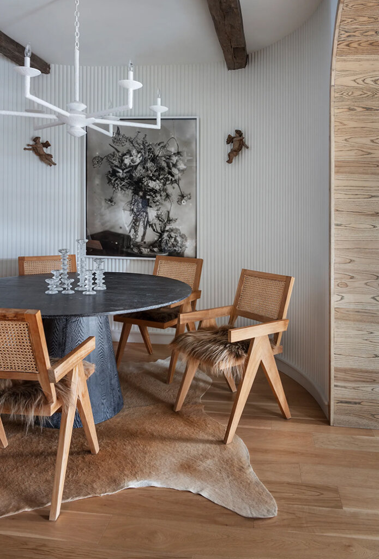
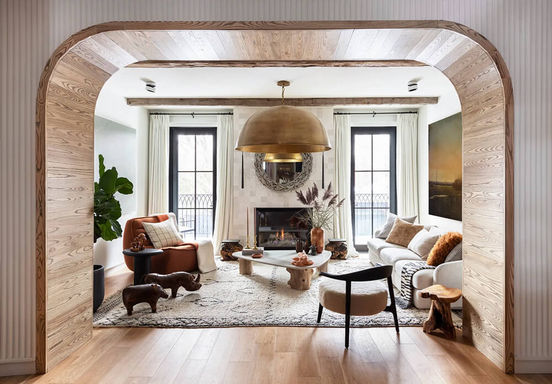
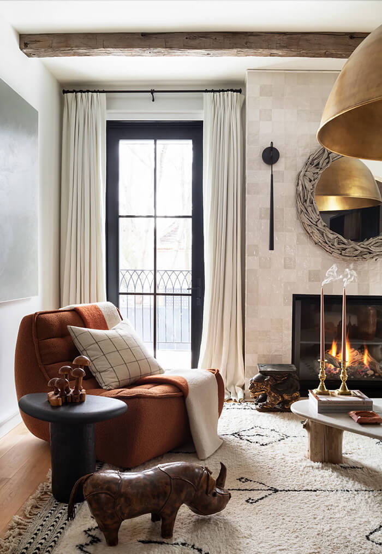
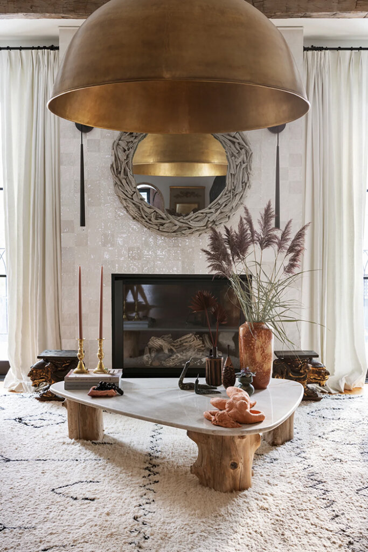
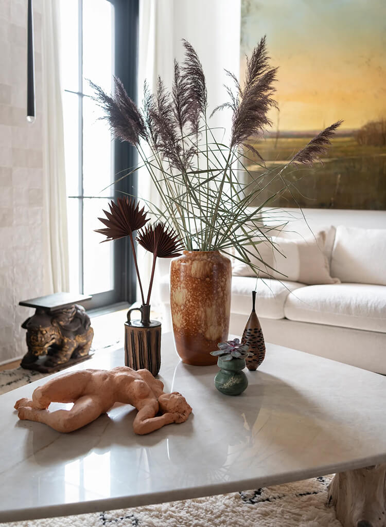
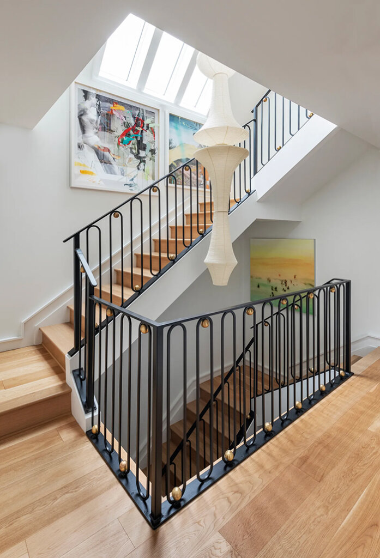
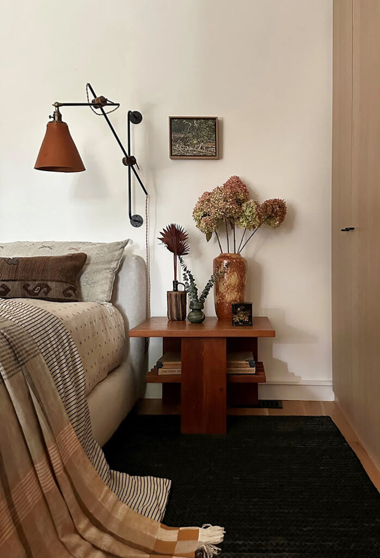
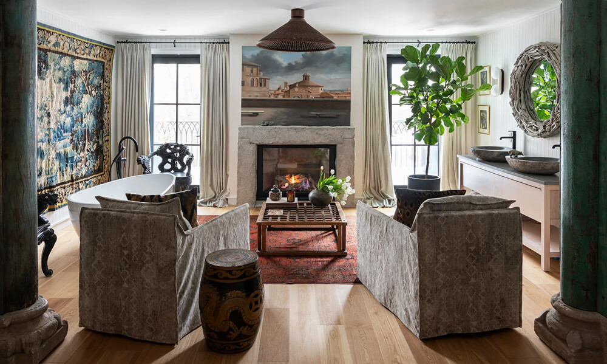
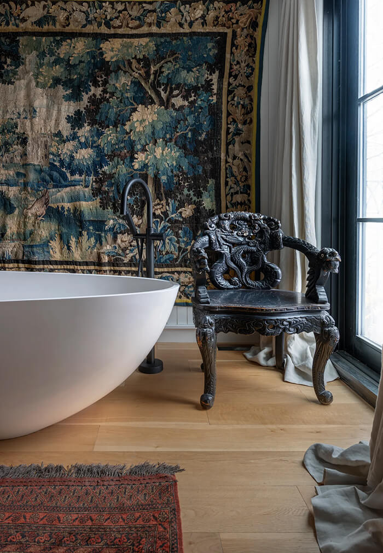
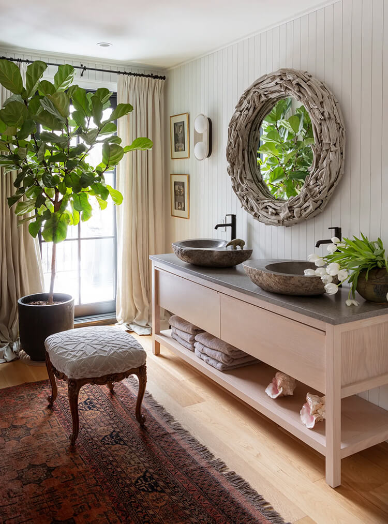
A 16th century château in the Loire Valley
Posted on Sun, 31 Mar 2024 by KiM
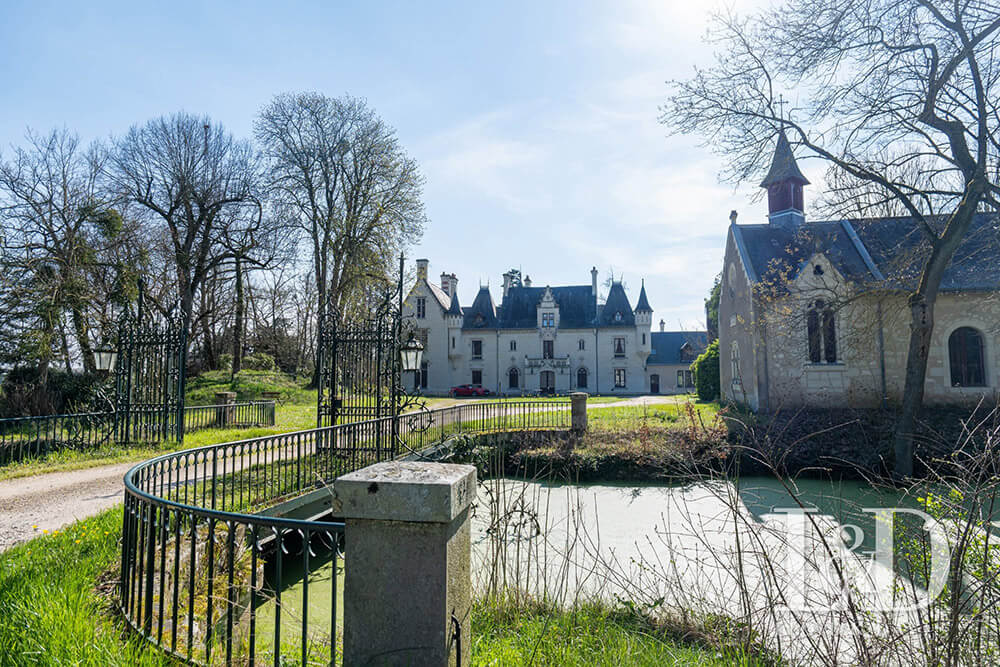
Offering a sumptuous living environment a stone’s throw from Saumur, discover this magnificent 16-room castle with a surface area of 580 m² , ideally located in the Loire Valley. It consists of a large living room, nine large bedrooms, as well as an independent kitchen, fully fitted and equipped. You will also find six bathrooms, two shower rooms and eight toilets. The highlight of this residence is undoubtedly its chapel and its moat surrounding the property, as well as its swimming pool. A sumptuous garden of 30,000 m² extending over a total of 70,000 m² of wooded land completes this exceptional setting. Outbuildings totaling 350 m².
This home could definitely use some landscaping help but the interior is absolutely incredible (though could also use some design help). The architectural details….*sigh* For sale for €1,800,000 via Lloyd & Davis.
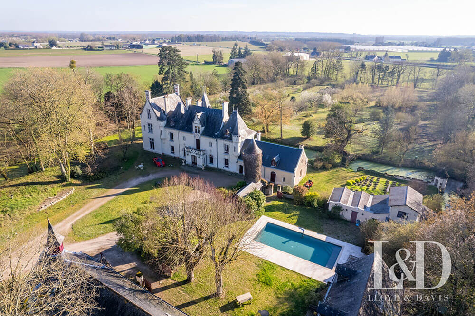
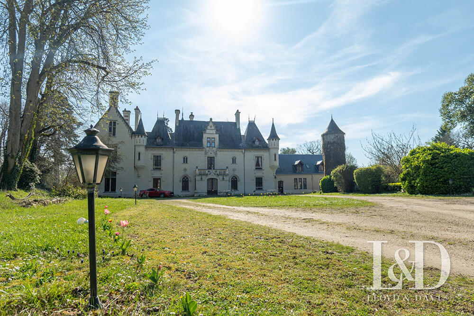
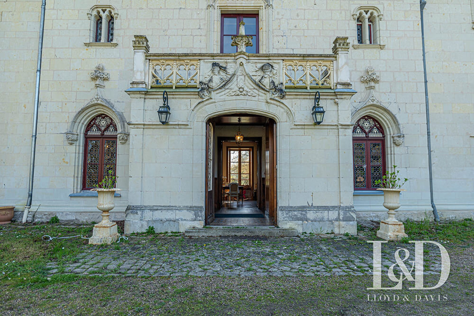
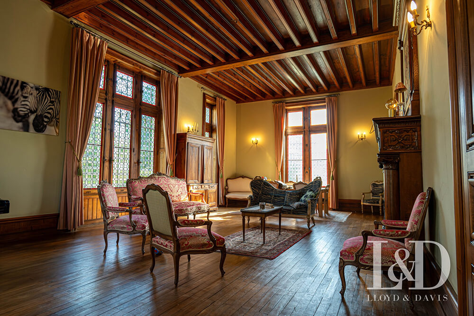
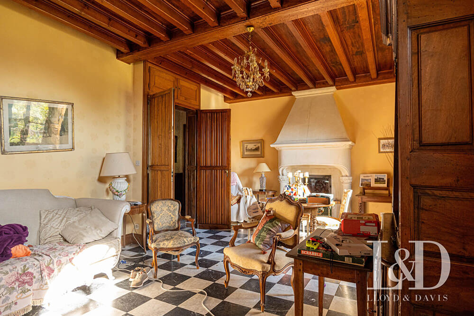
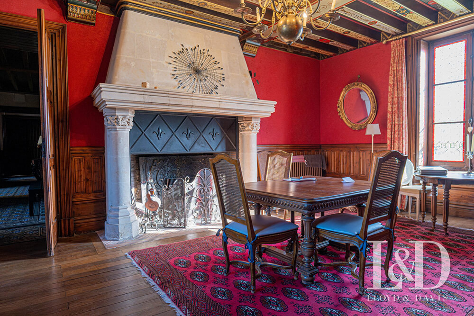
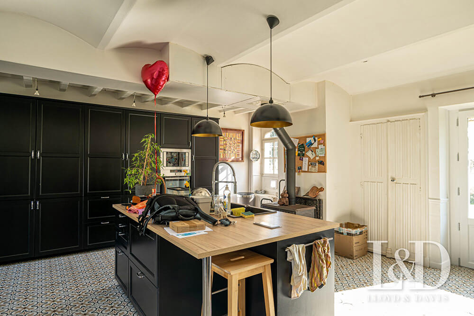
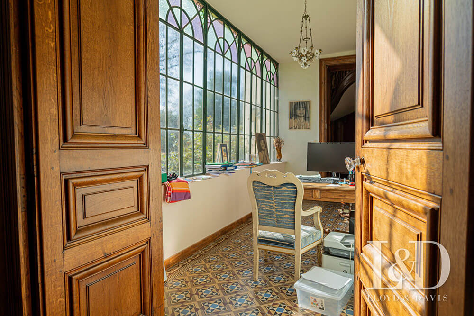
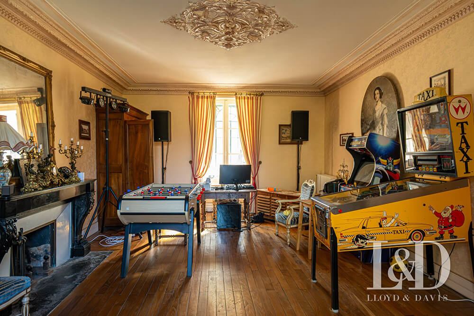
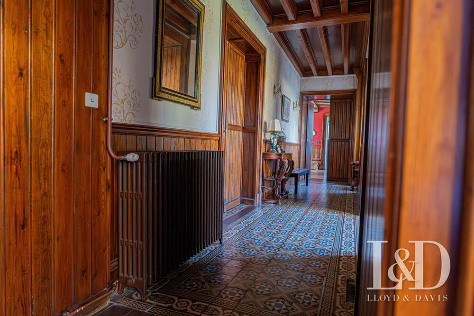
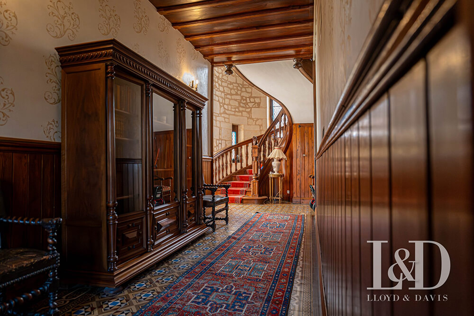
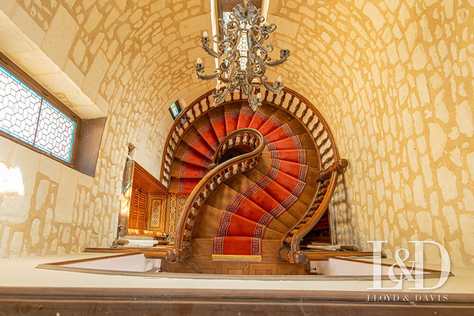
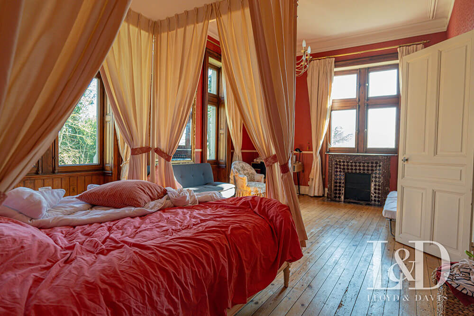
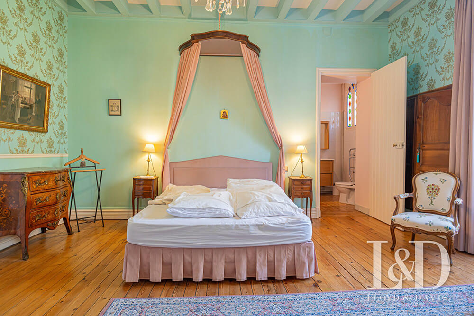
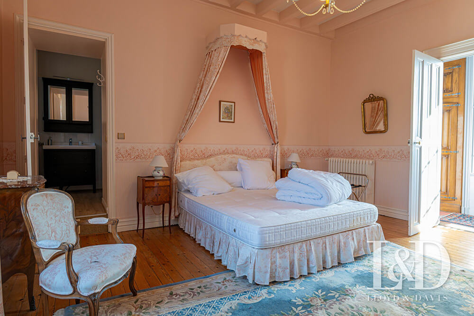
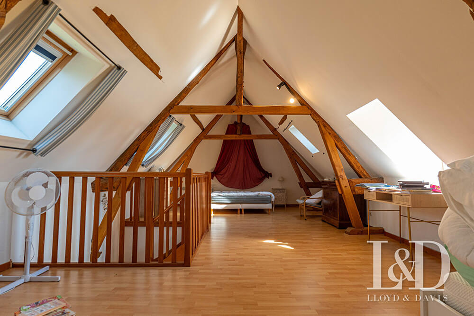
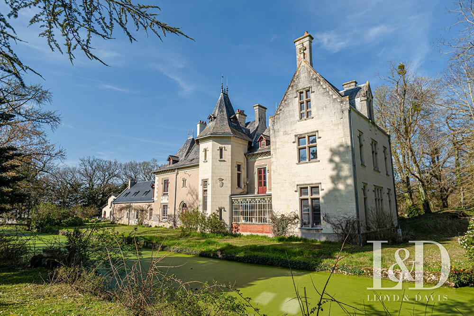
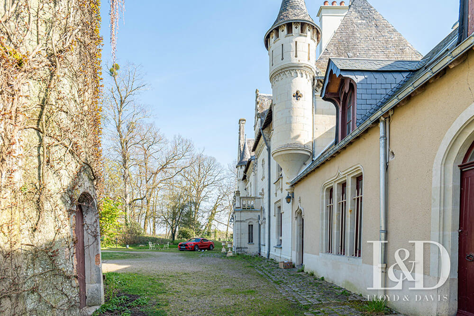
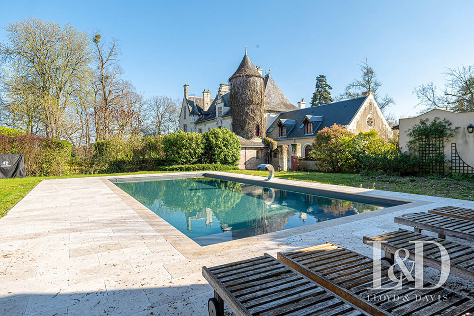
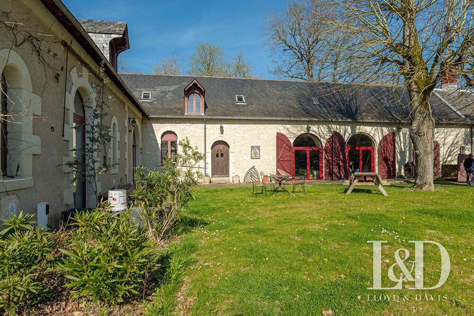
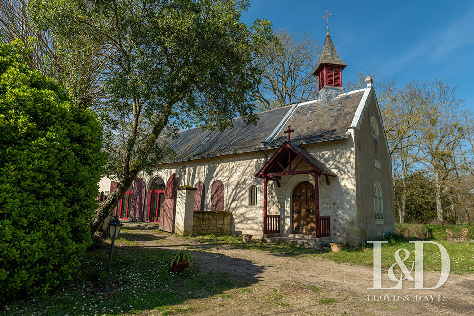
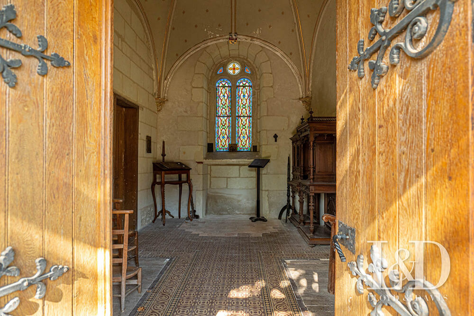
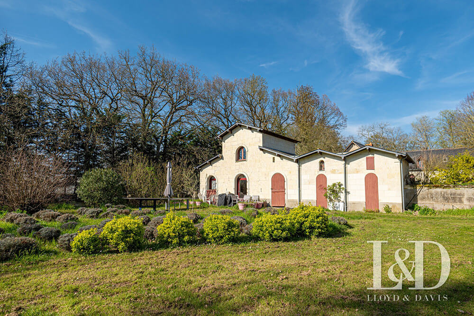
A light-filled first family home.
Posted on Fri, 29 Mar 2024 by midcenturyjo

“This renovation was to provide a beautiful first home for a young couple. The clients wanted bright, refined and elegant colours paired with accents of natural timber to add some warmth back into the space. Our goal was to increase the sense of space in the apartment as well as bring more light into their living areas.”
Leo Street by Sydney-based interior architecture and design studio Designed by JAM.
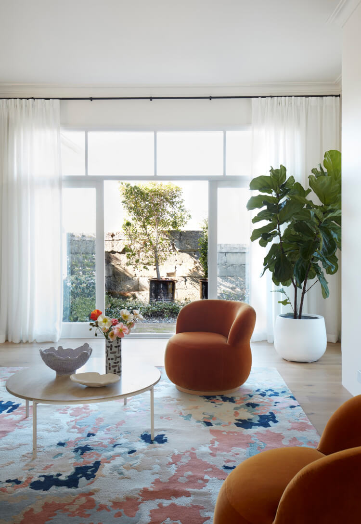
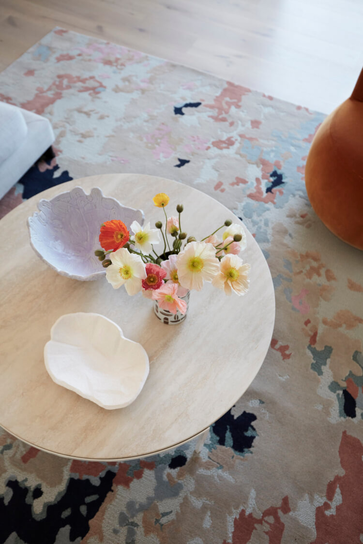
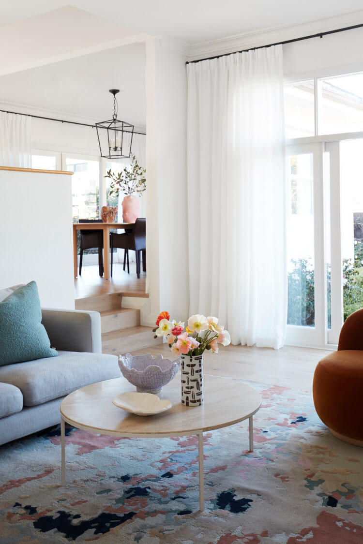
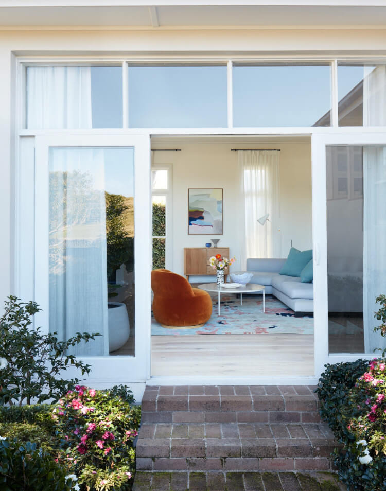
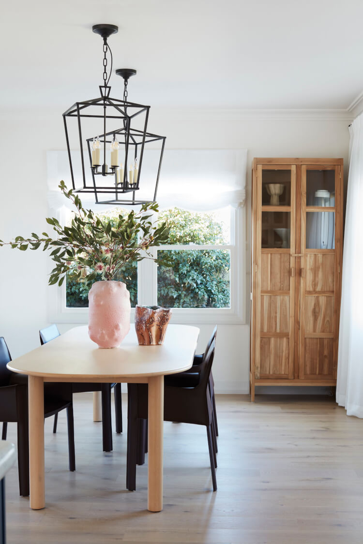
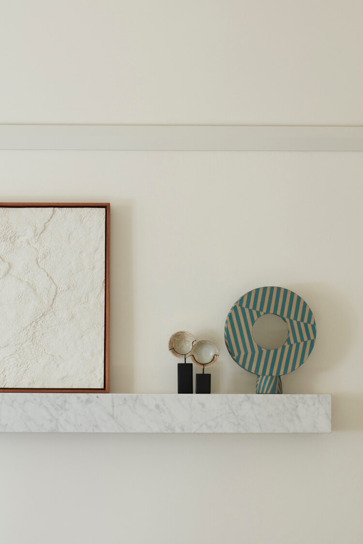
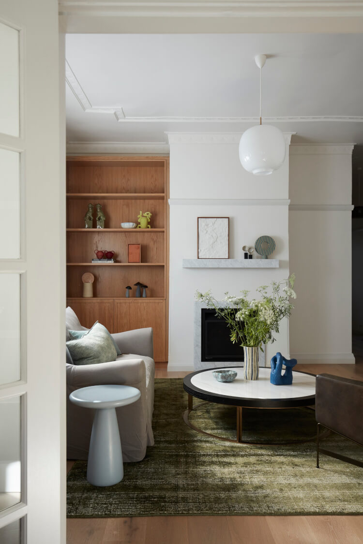
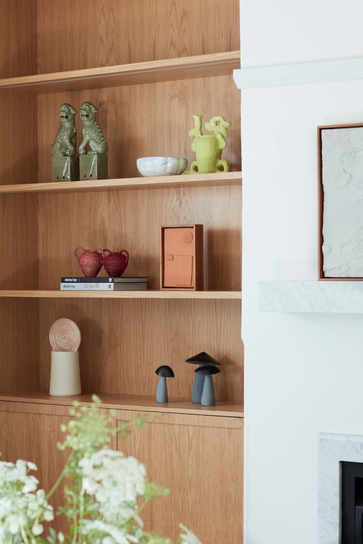
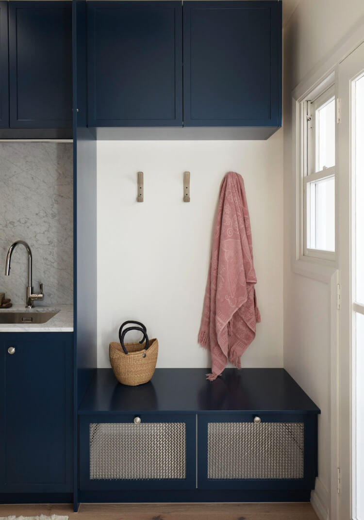
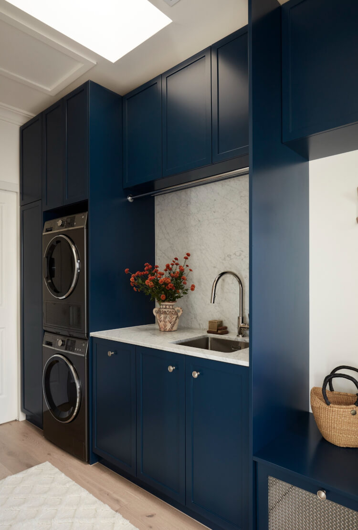
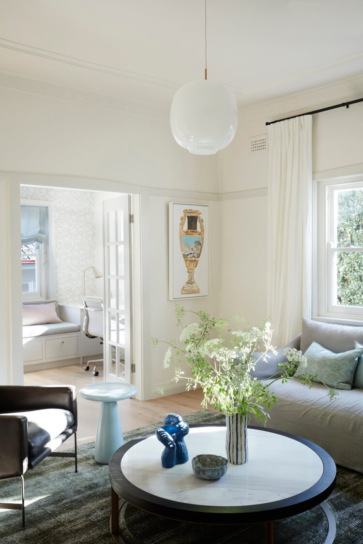
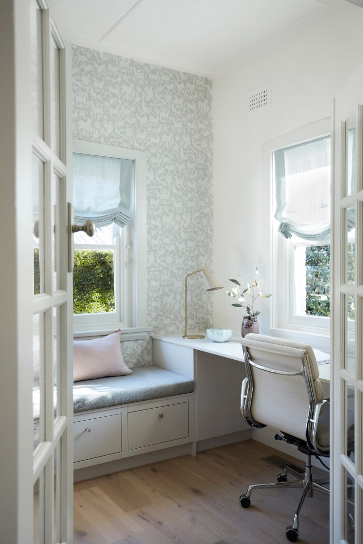
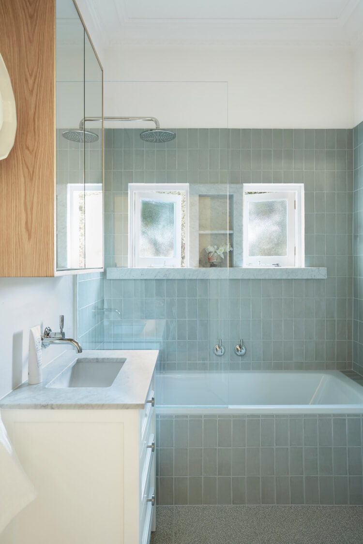
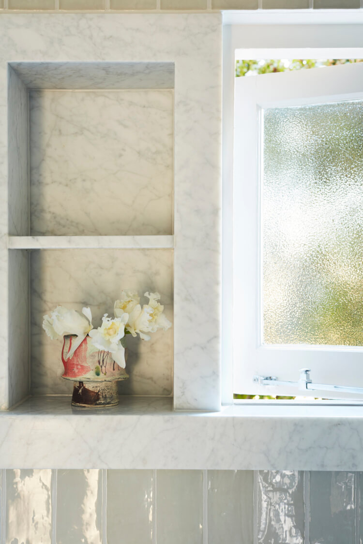

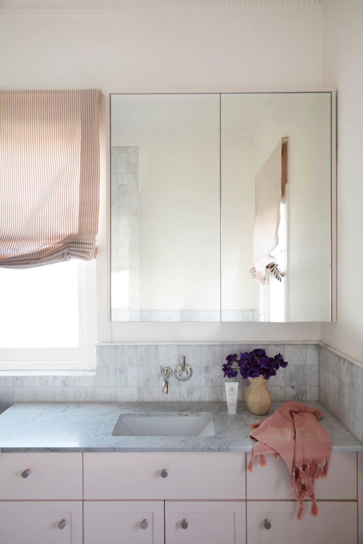
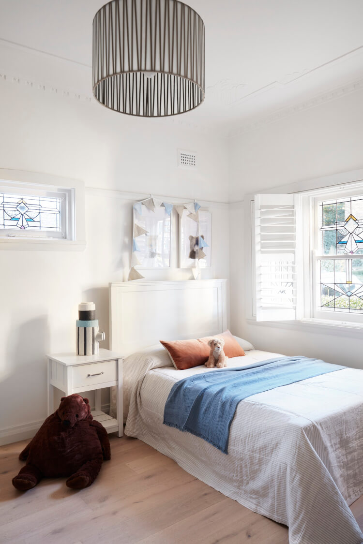
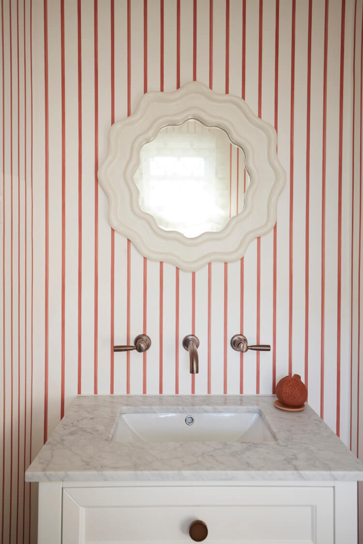
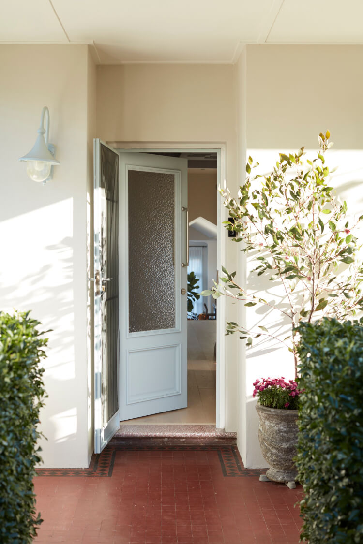
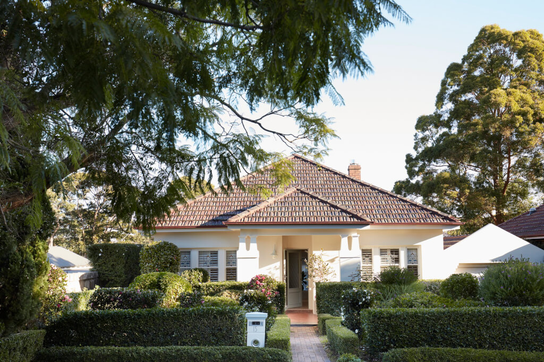
Photography by Prue Ruscoe.

