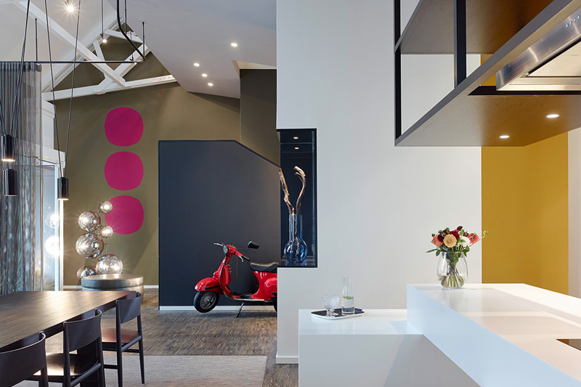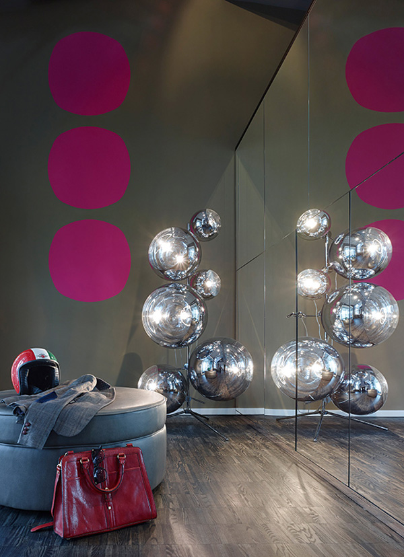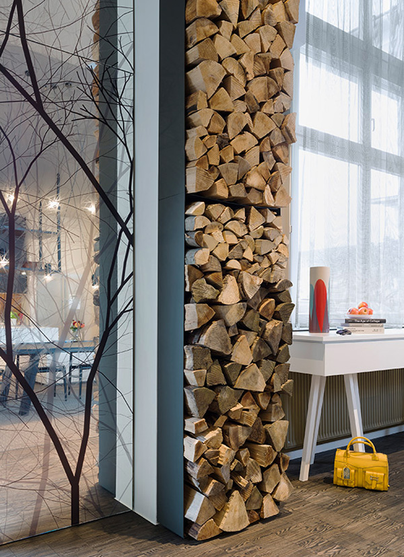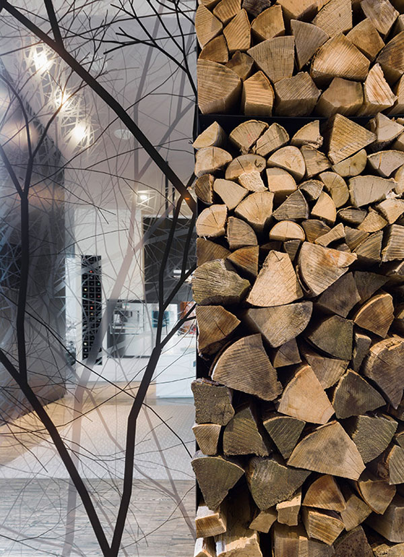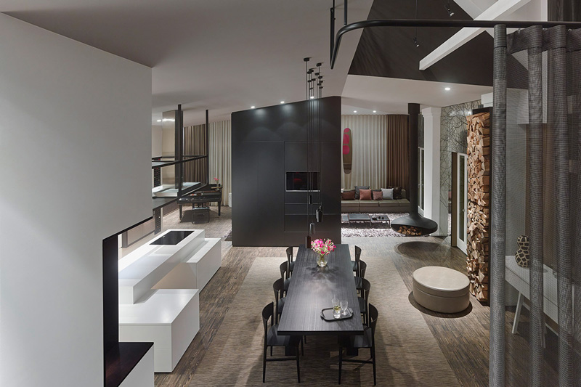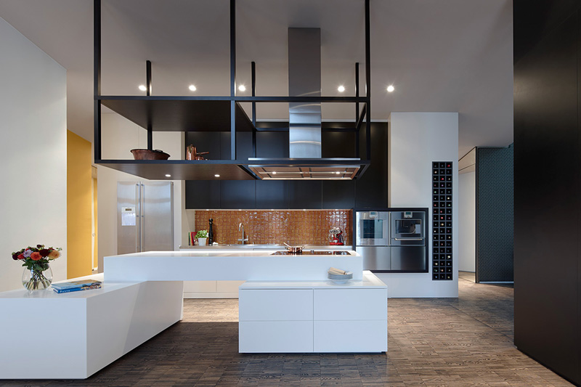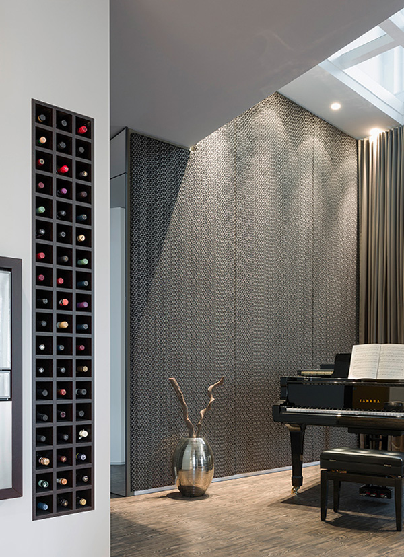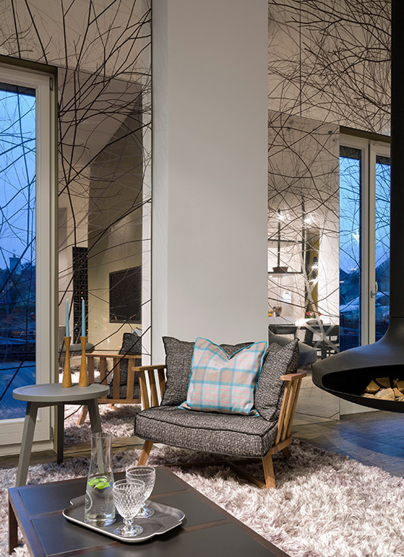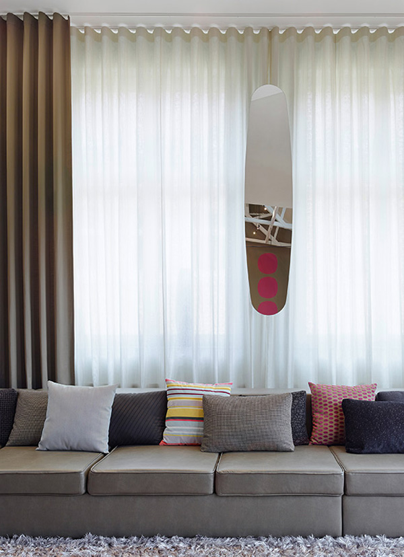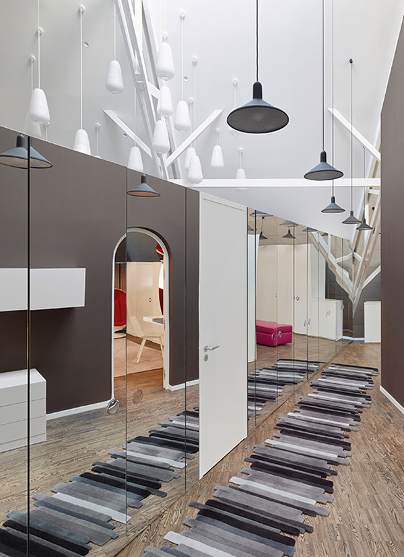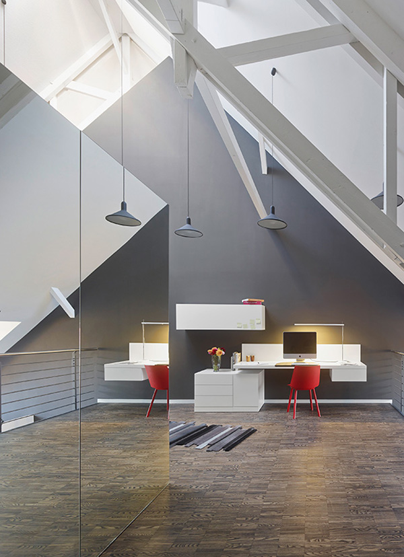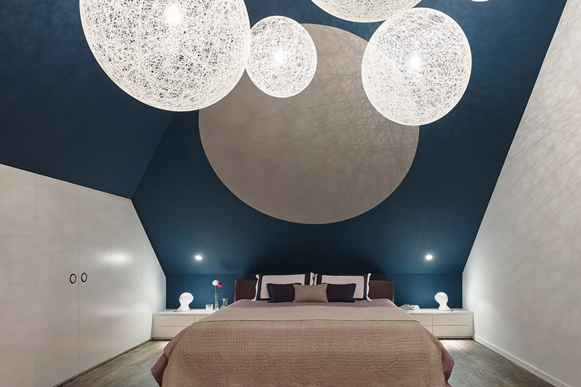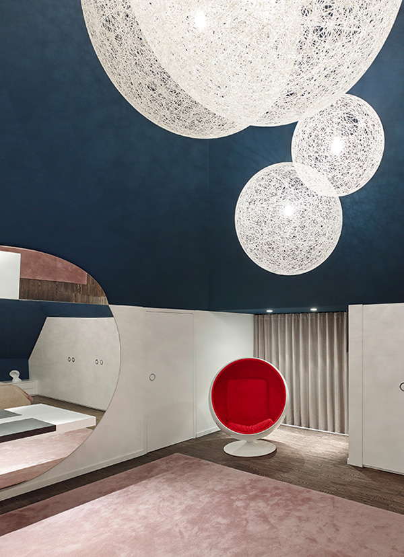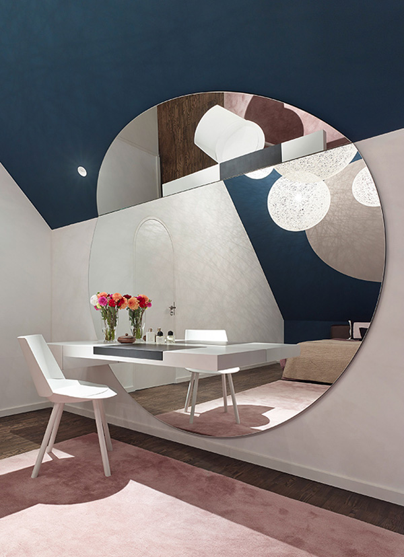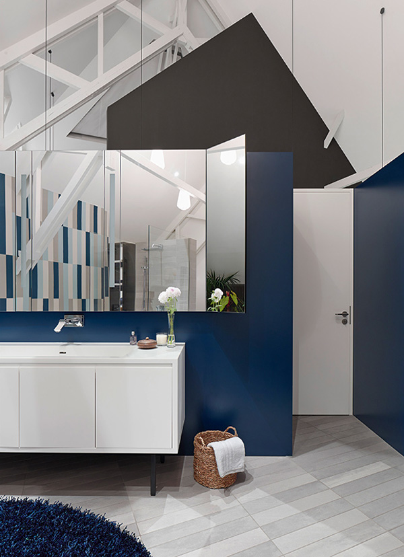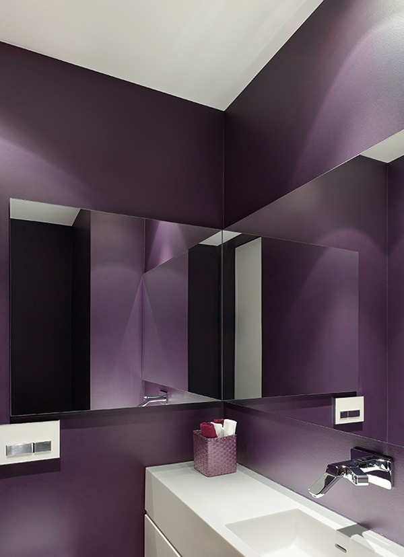Displaying posts from October, 2015
Edison Six
Posted on Tue, 13 Oct 2015 by KiM
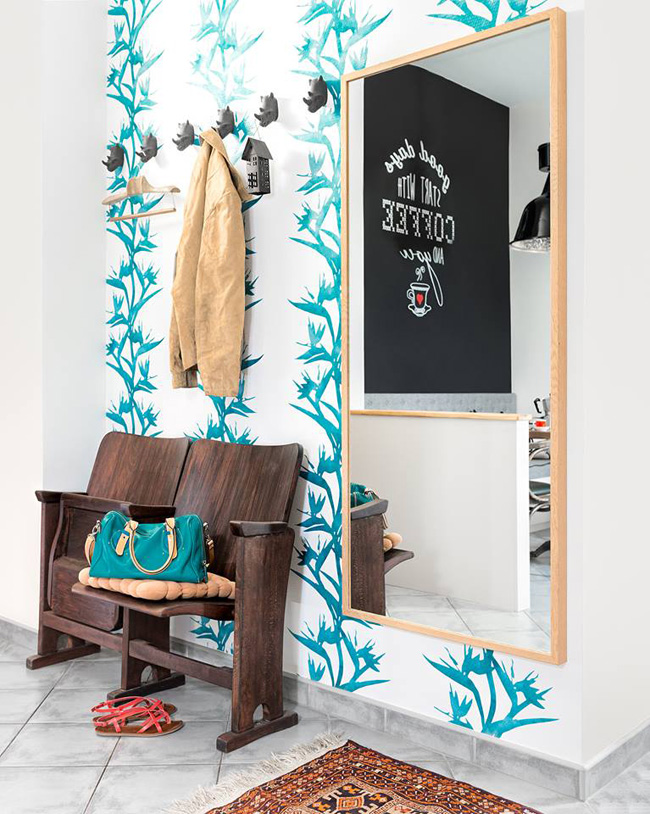
Benedek reached out to us about an interior design project he recently completed – a family home in Herminamező, just outside Budapest. With a garage, rooftop garden, ground floor laundry room, tons of book storage in the living/dining rooms and a fireplace, this house has it all. But it is the decor that is totally irresistible. With pieces from Benedek’s store Szimpla Deisgn Shop the home is fresh, fun and every single inch is carefully though out and impeccably decorated. And if anyone in that area REALLY loves it – it is for sale! You can read all of the details in Benedek’s blog post.
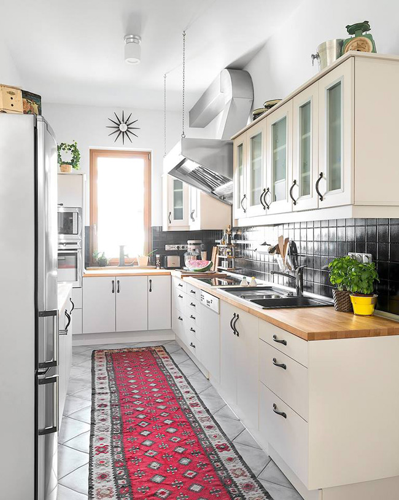
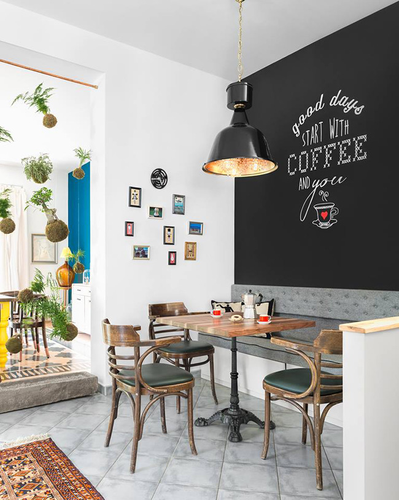
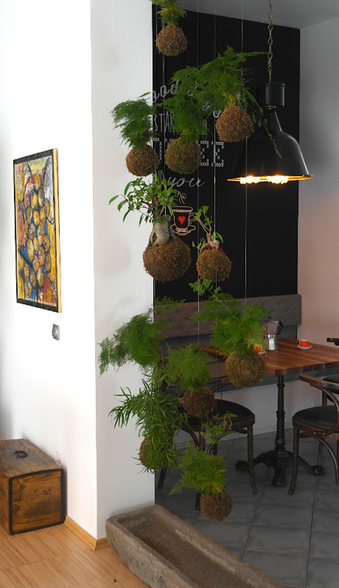
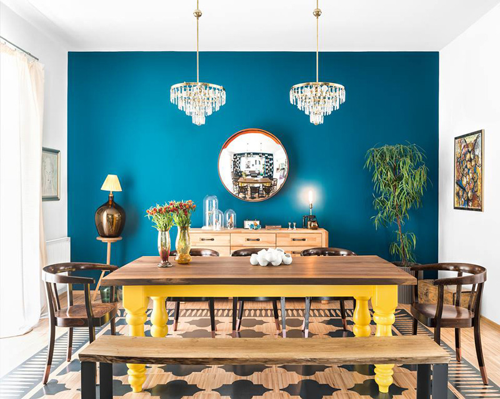
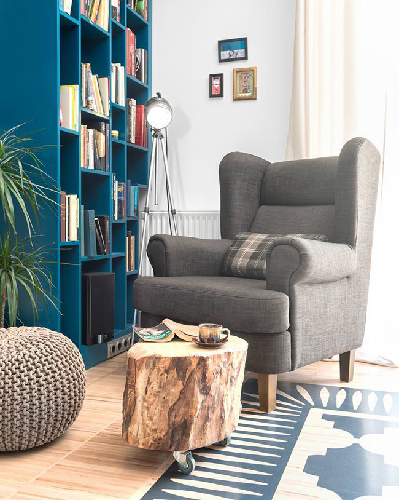
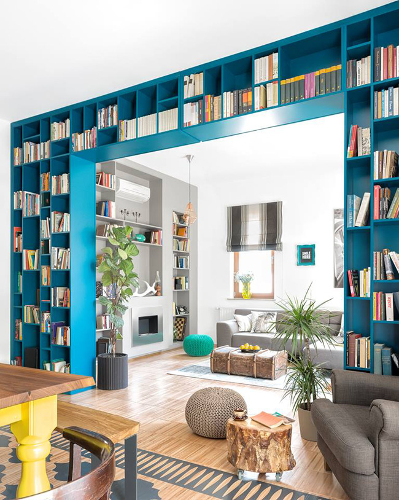
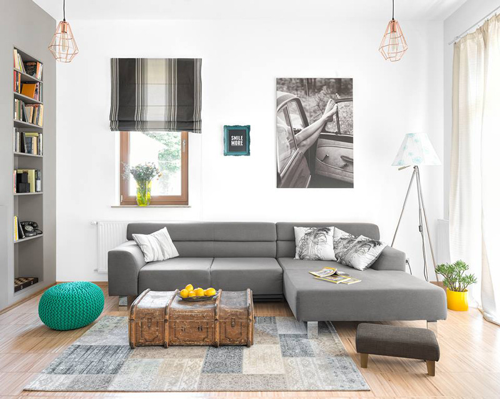
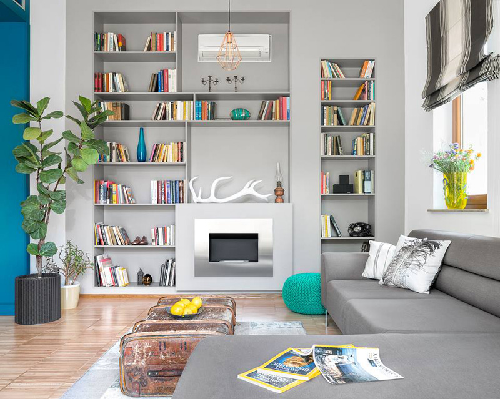

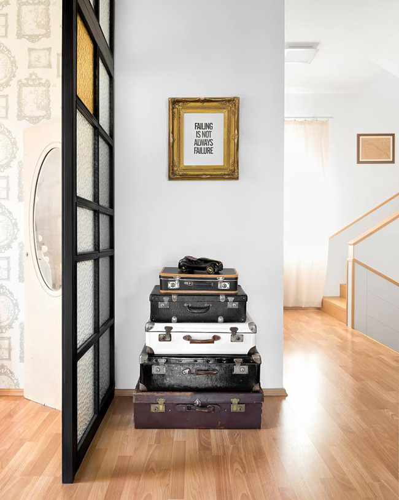
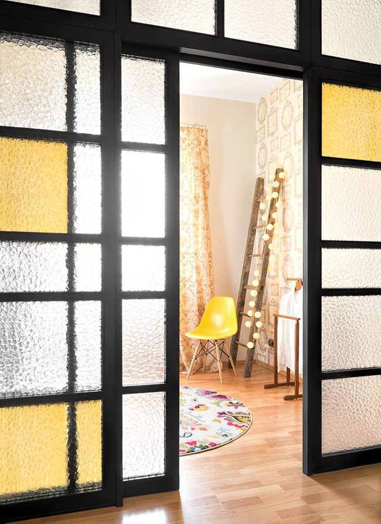
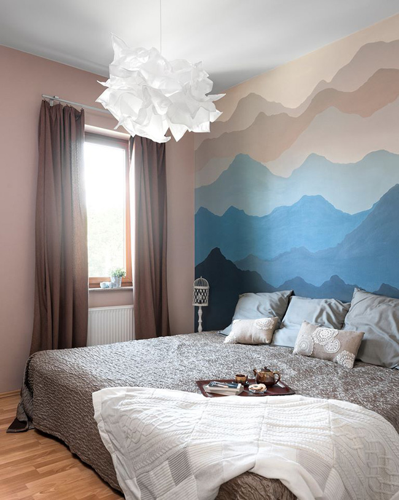
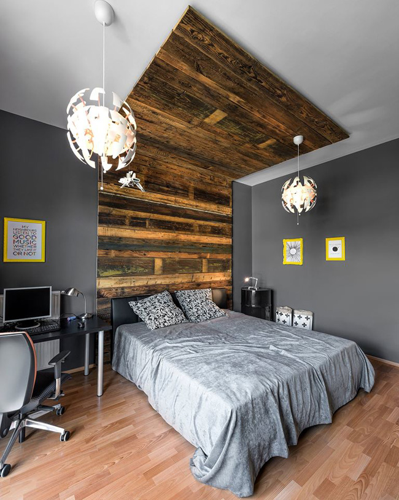
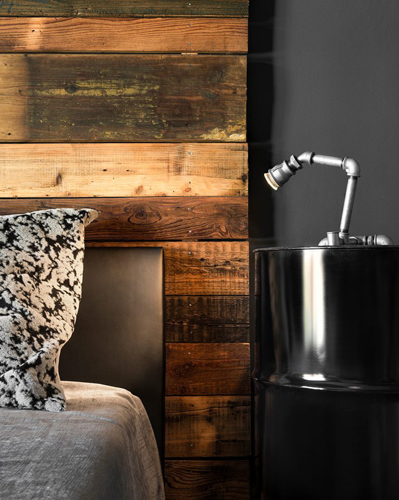
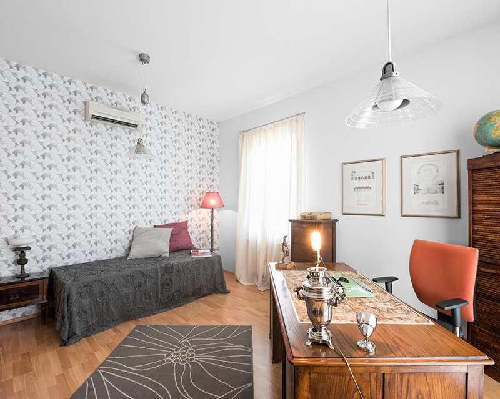
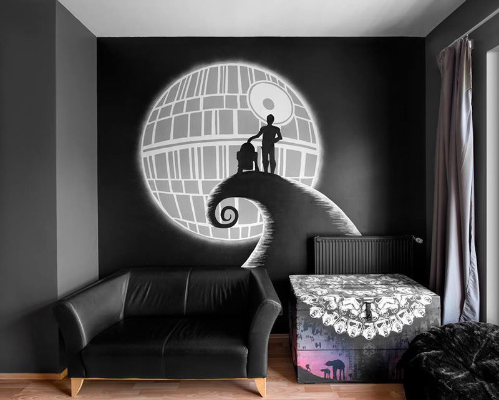
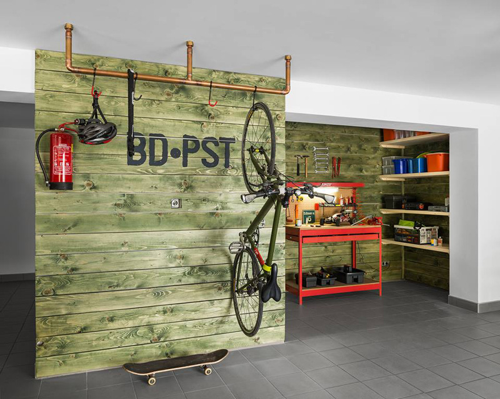
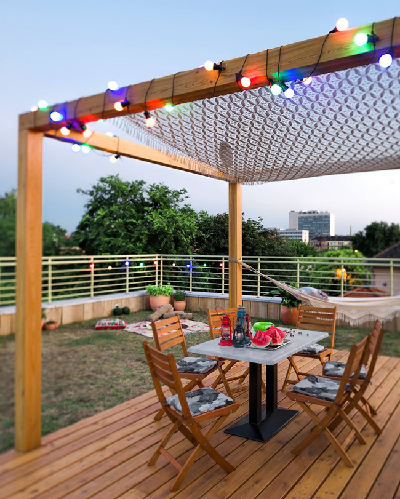
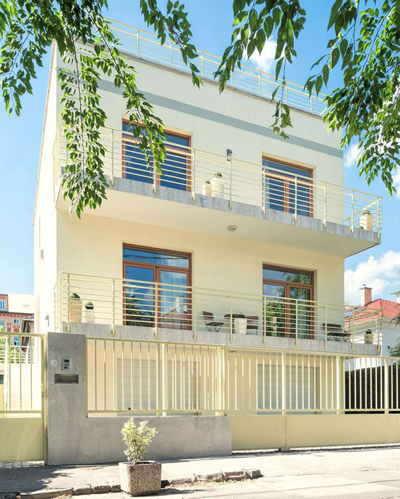
Stalking by the light of the moon
Posted on Tue, 13 Oct 2015 by midcenturyjo
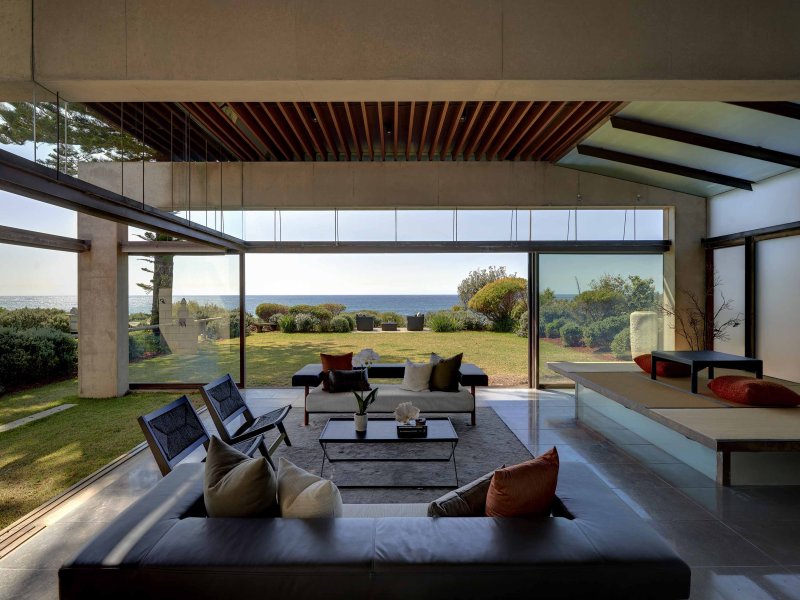
I have always thought that the best soundtrack to have in “playing” at home is the sound of waves lapping on a beach. I guess I can also say that the best “artwork” is a stunning view. I’m stalking a Peter Stutchbury designed home in Newport, northern Sydney. Don’t miss the video. It really helps make sense of the layout. Link here while it lasts.
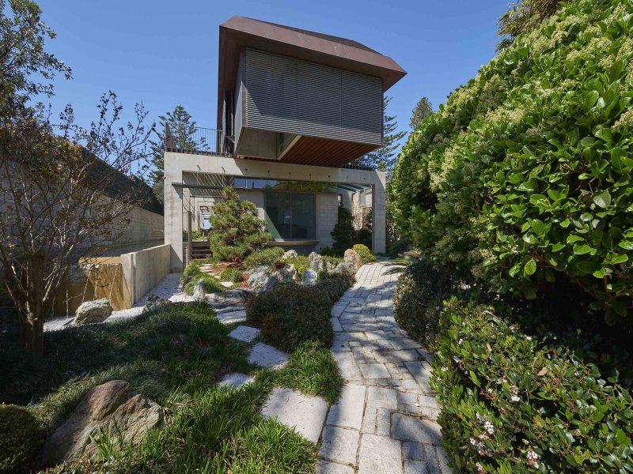
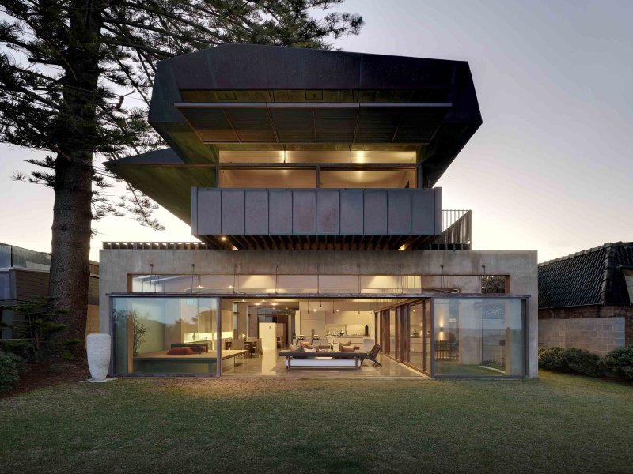
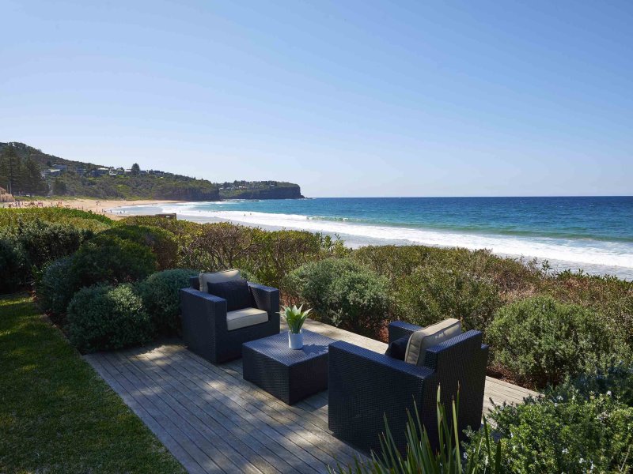
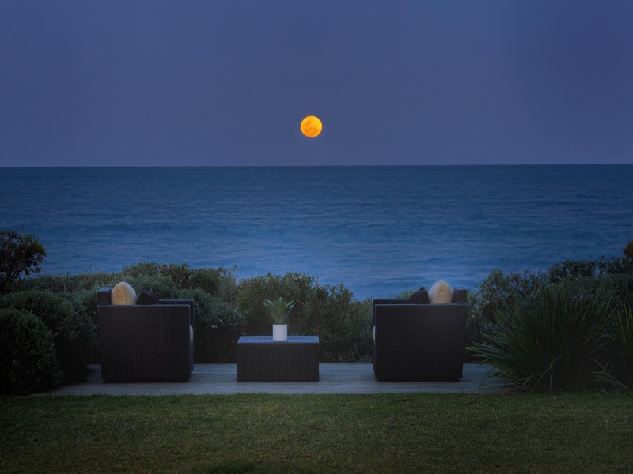
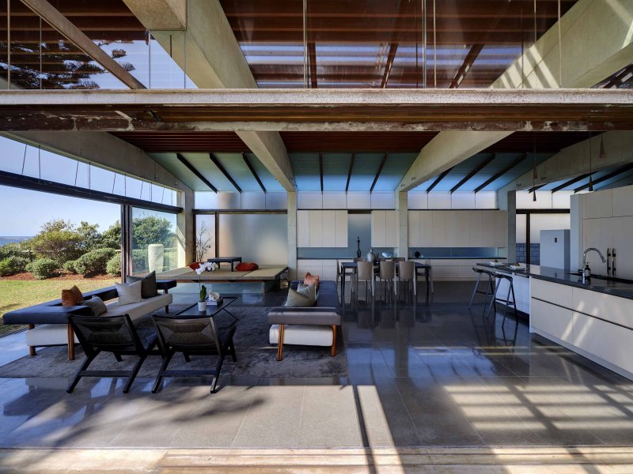
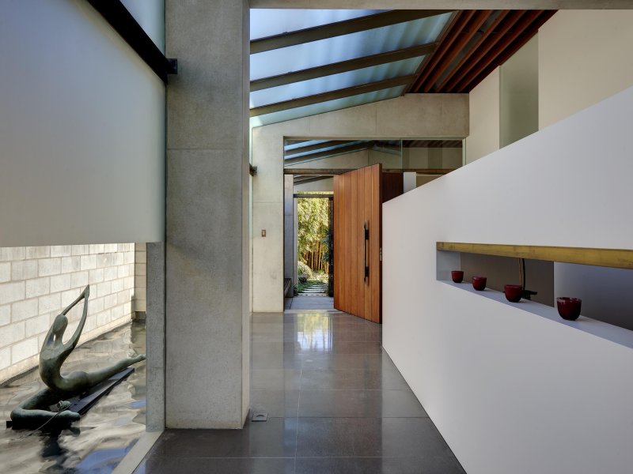

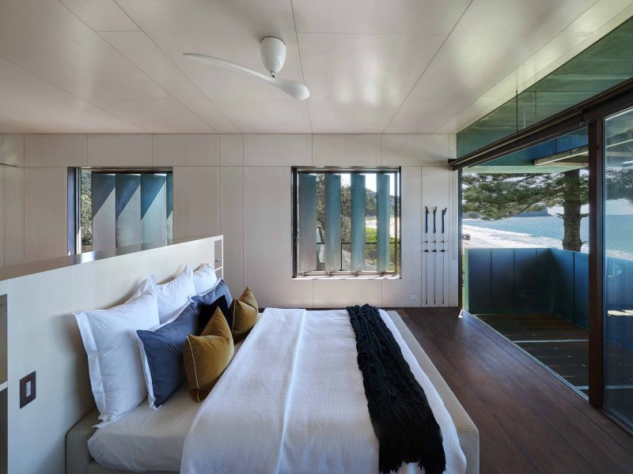
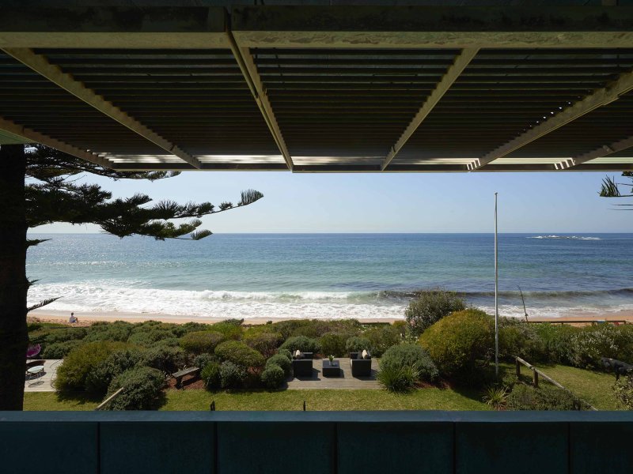
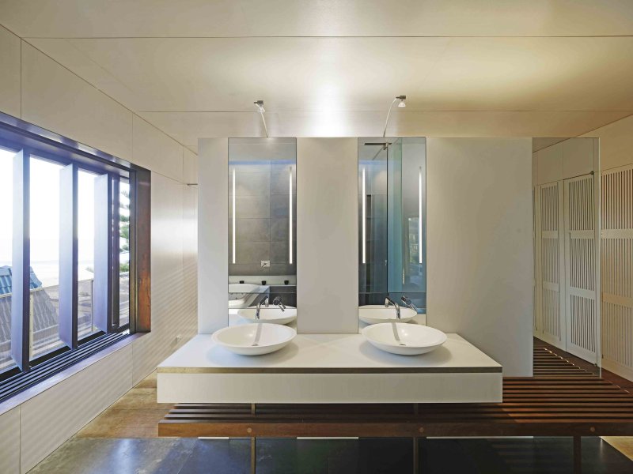
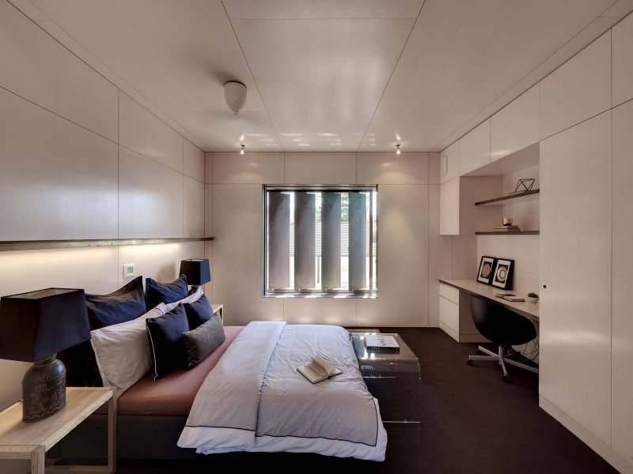
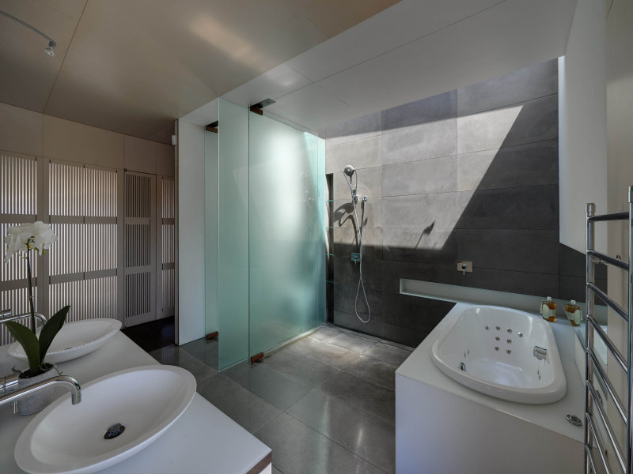
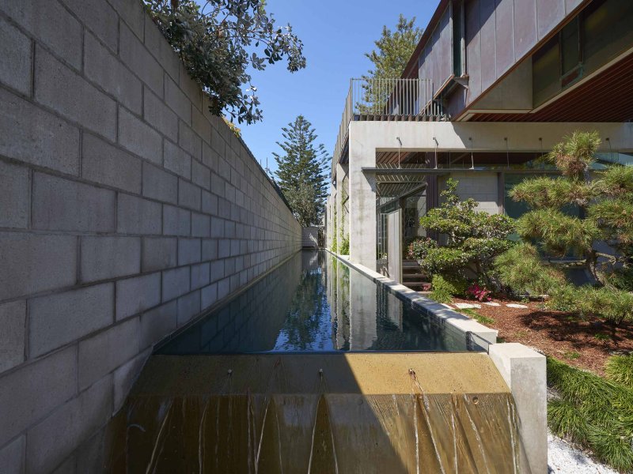
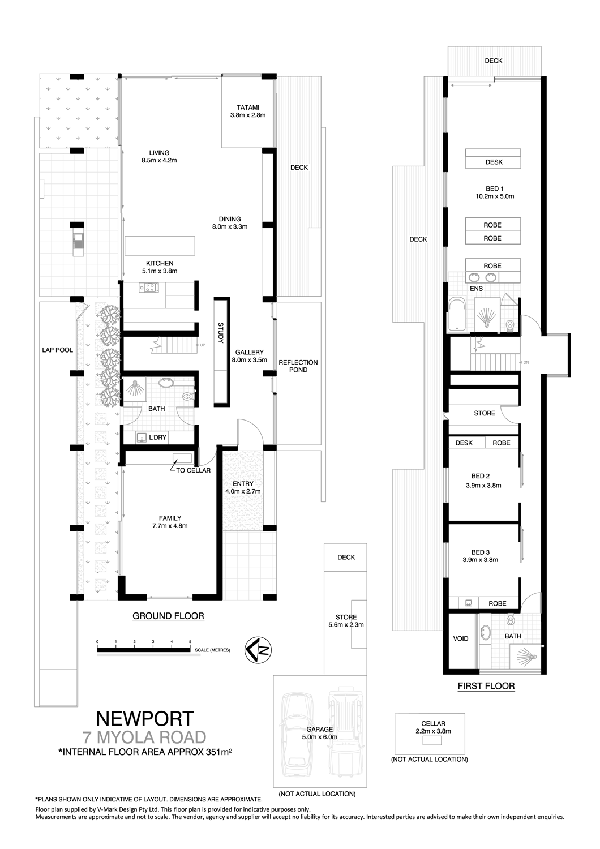
Stalking old meets new
Posted on Tue, 13 Oct 2015 by midcenturyjo
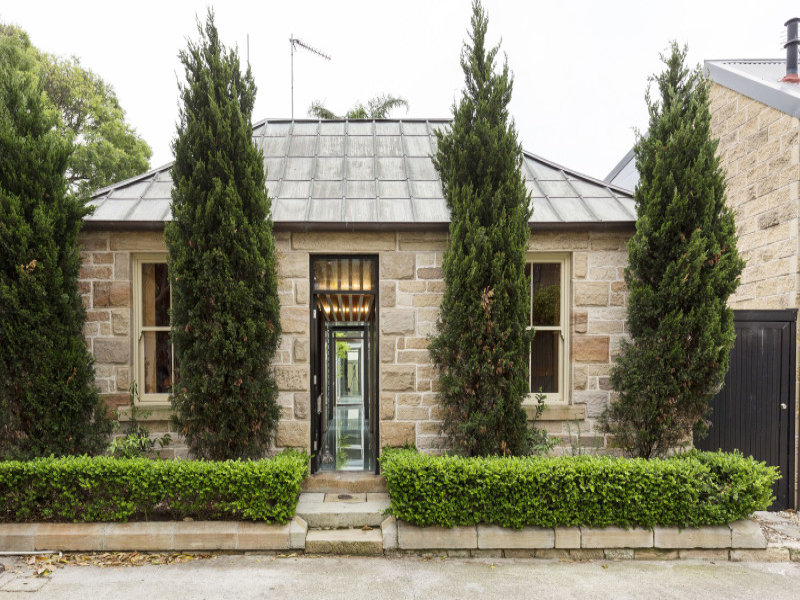
Georgian facade vs modernist interior. That’s how the real estate agent describes this Woollahra, Sydney home. “An Iain Halliday creation, this house has a dramatic mix of timber and glass behind its heritage facade. Floating above a moat in a walled courtyard, it’s your ‘castle’ of modernist design.” Yada, yada, yada. Let’s just say “yum”. Link here while it lasts.
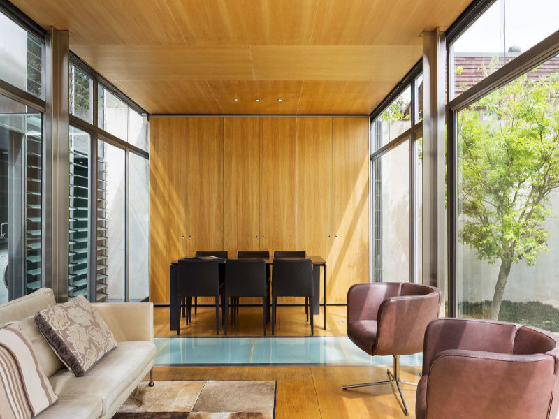
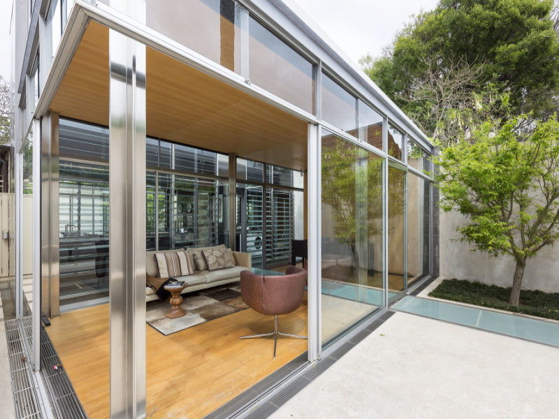
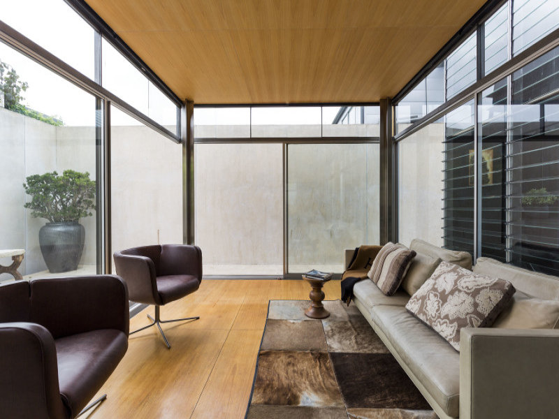
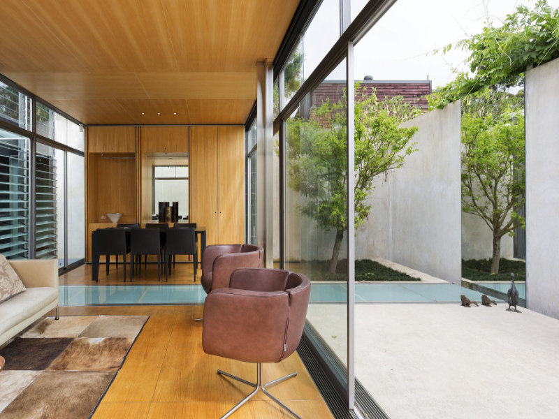
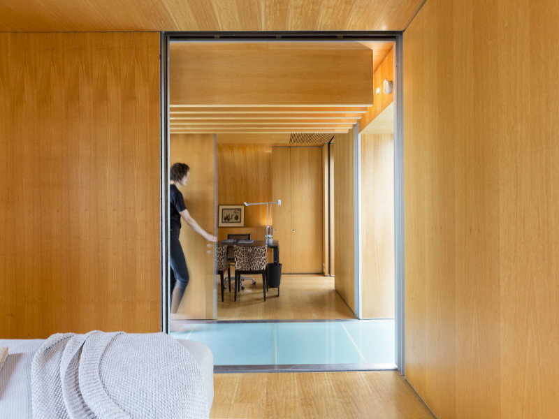
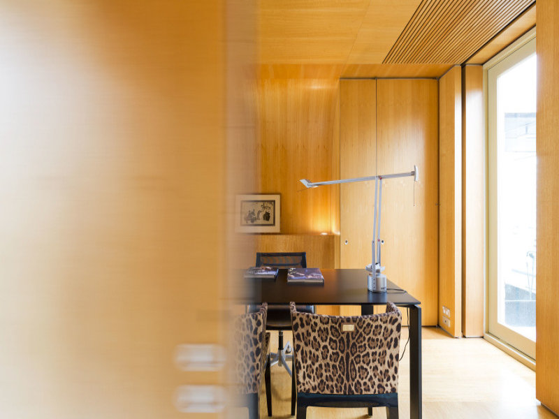
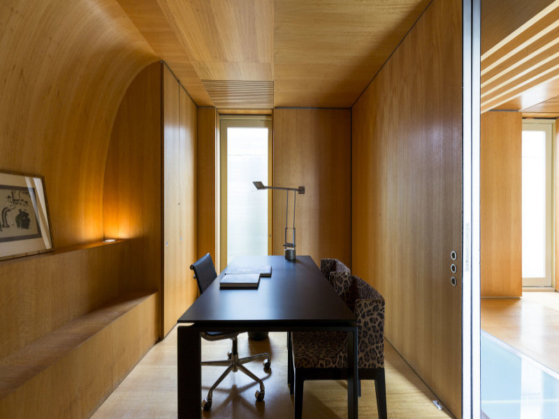
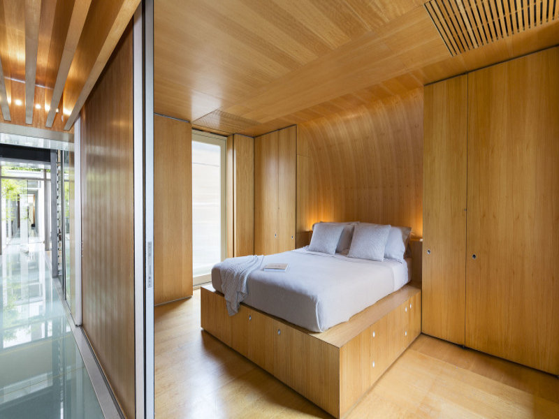
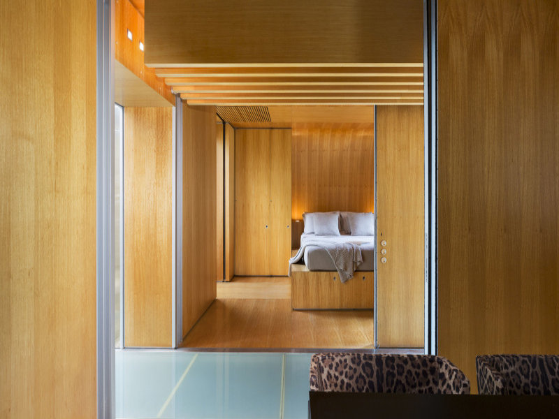
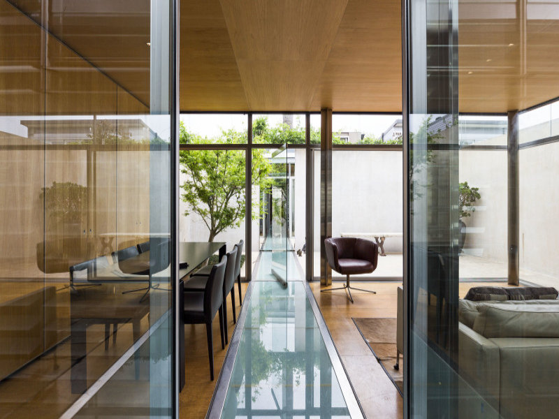
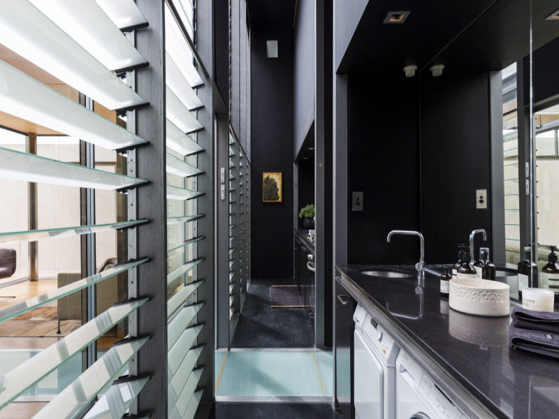
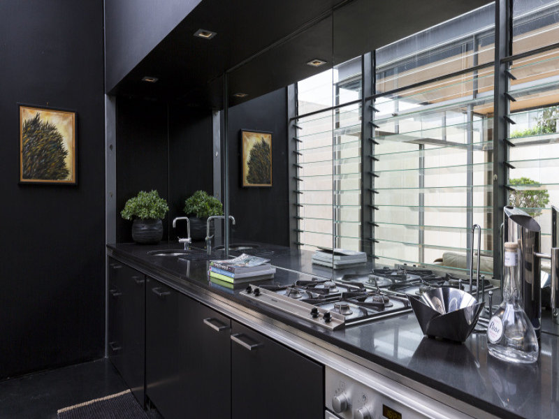
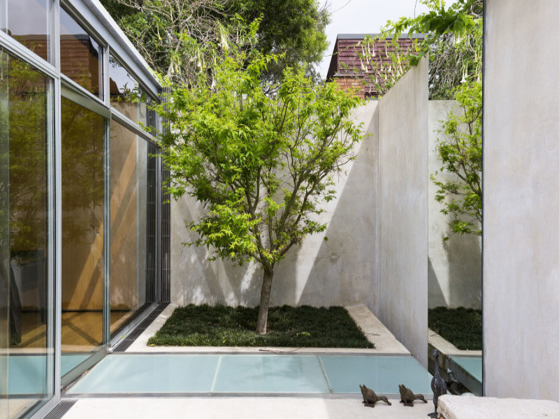
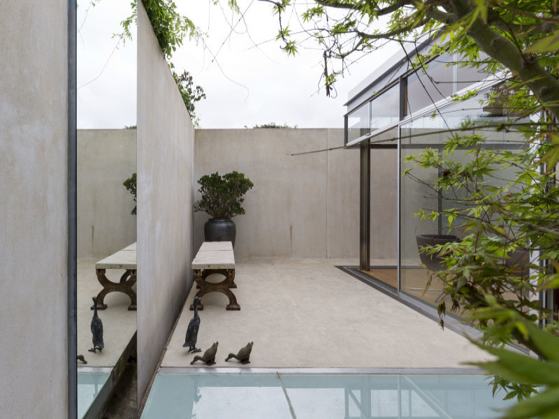
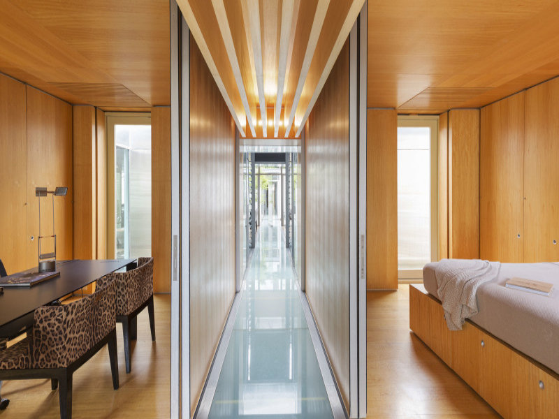
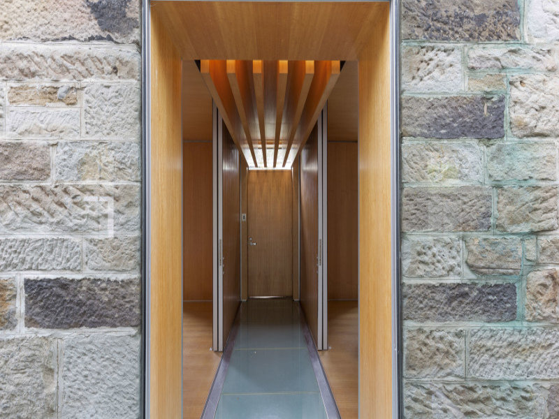
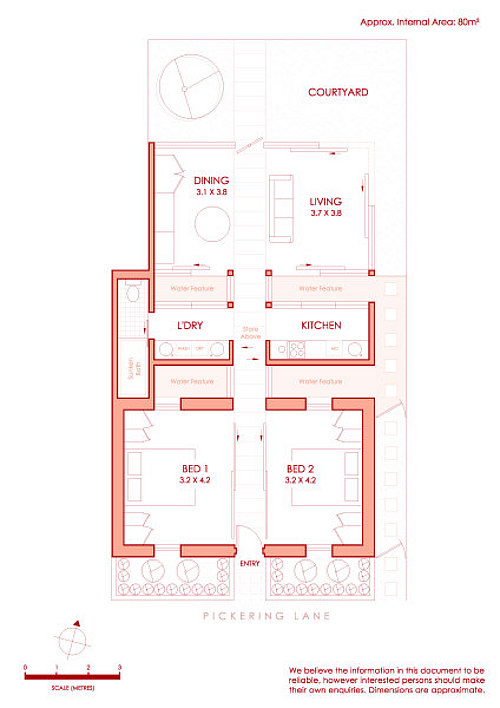
A basement renovation
Posted on Mon, 12 Oct 2015 by KiM
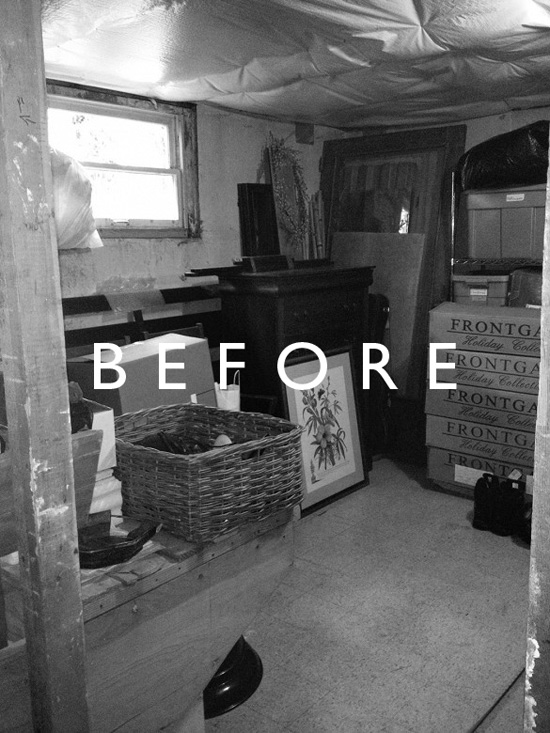
I unfortunately have never had the pleasure of renting/owning a home that didn’t have an unfinished and often really gross basement, so this project has me VERY EXCITED. H2 Design + Build converted a dark, dingy unfinished basement into a light filled family hub in the historic Seattle neighborhood of Capitol Hill. This seemingly ambitious project included the addition of a new staircase, mudroom, guest suite, kitchenette, family room, recreational room, and laundry room. The owners wanted it to feel like an extension of the rest of the house so they wanted high end details which work so SO well here. Now I want to redo my basement! (Check out previous features of their work here and here)
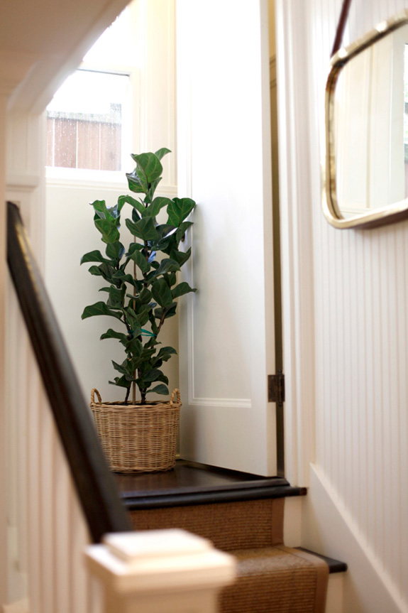
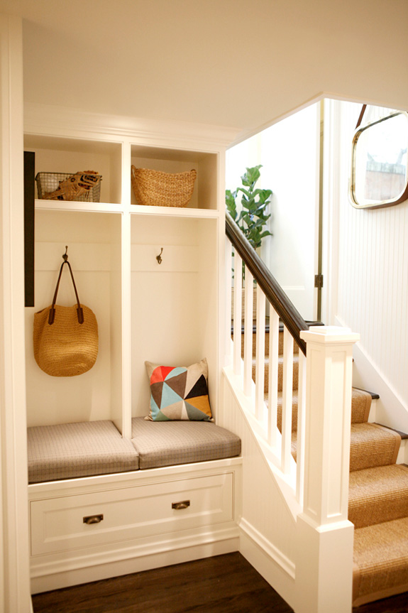
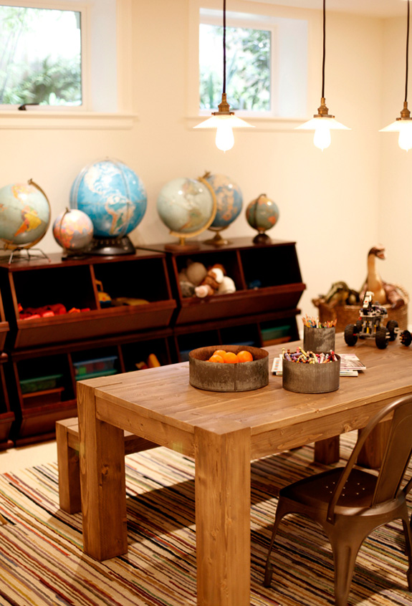
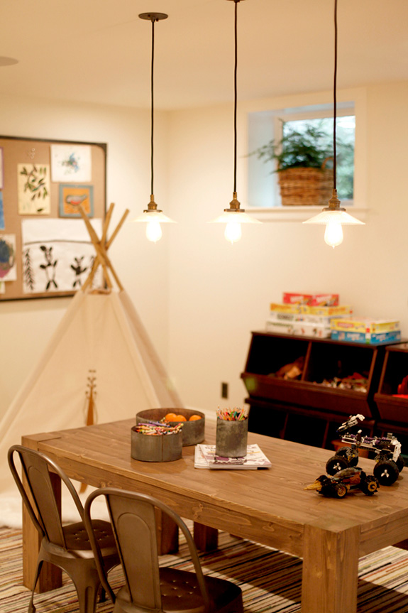
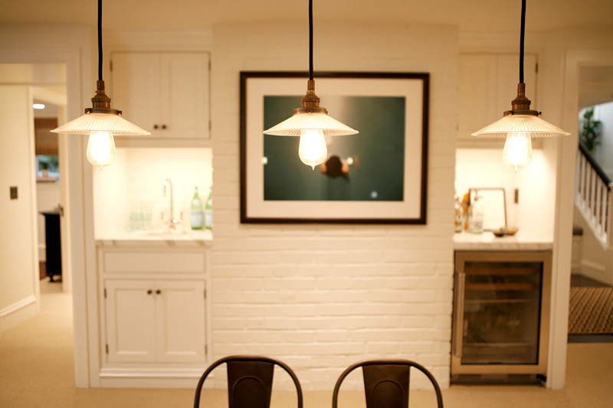
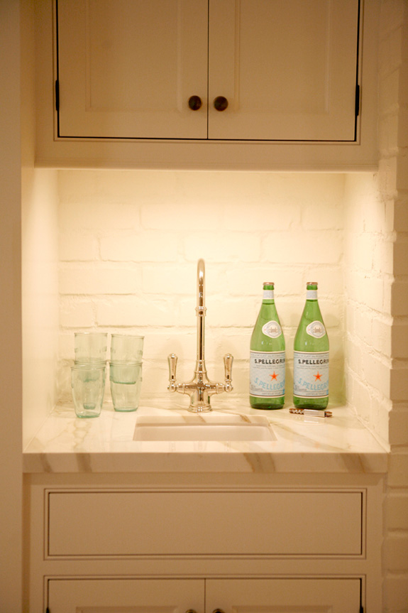
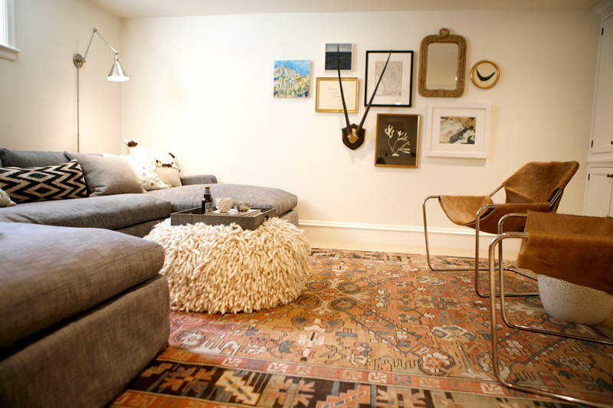
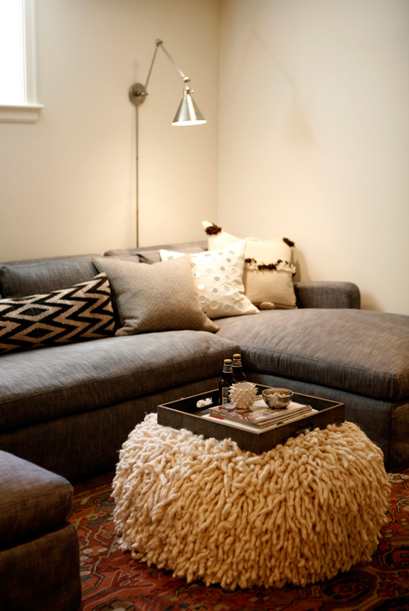
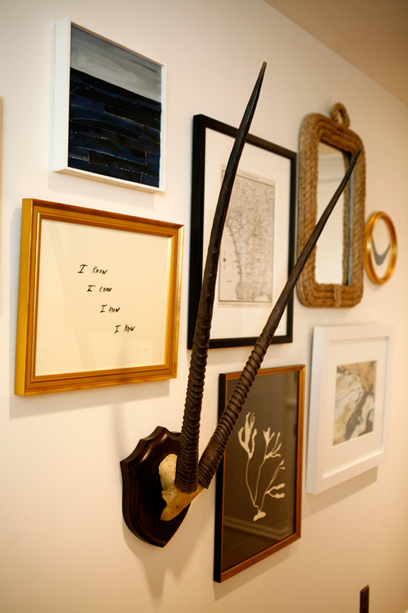
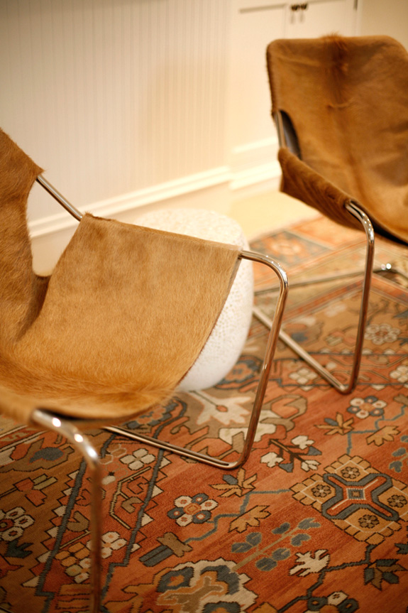
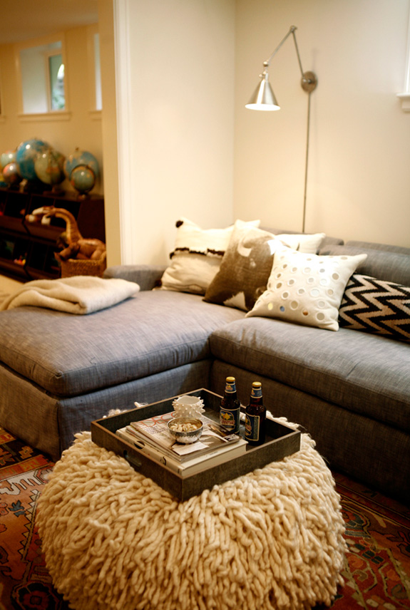
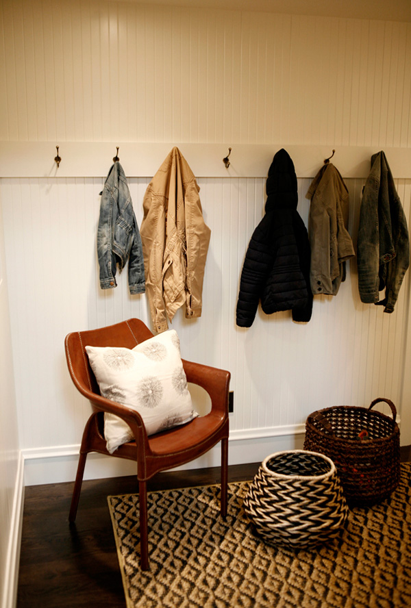
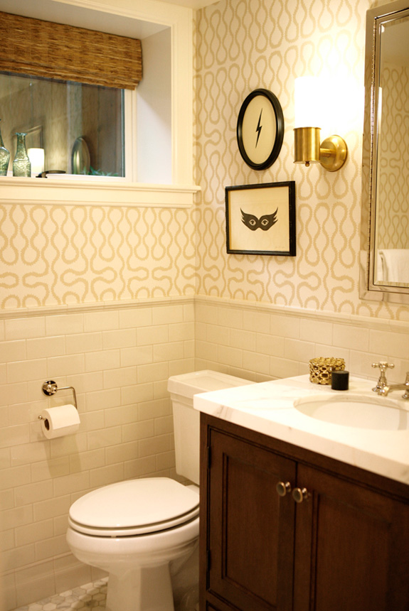
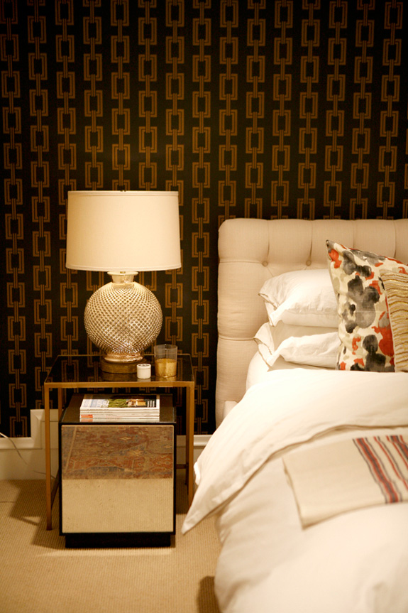
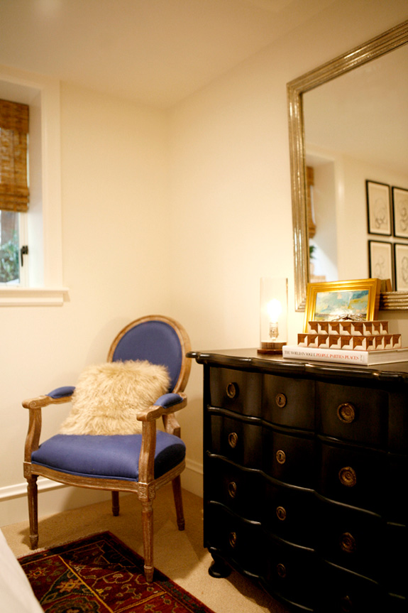
Photos: Belathée Photography
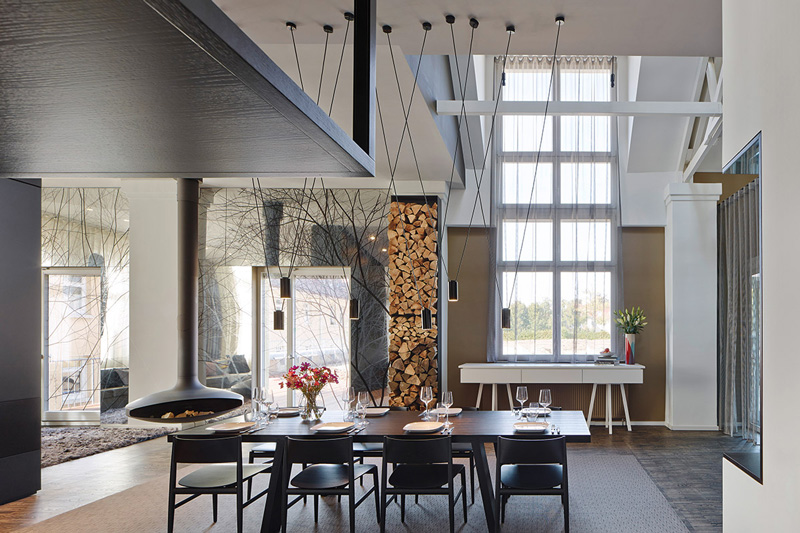
Sharing some loft love on this Monday morning. I love a good conversion and this one keeps a wonderful balance between cold/modern and warm/rustic elements. By German architecture and identity design firm Ippolito Fleitz Group. The Palmscher Park in Esslingen is a former army barracks from the late Wilhelmine era. When an agency moved out of a loft space at the short end of a two-storey block, a family with two small children sought to transform the site into their new home. An open and spacious living space with differentiated living zones and tantalising visual perspectives was created across 400 square metres. Read more of the juicy details here.
