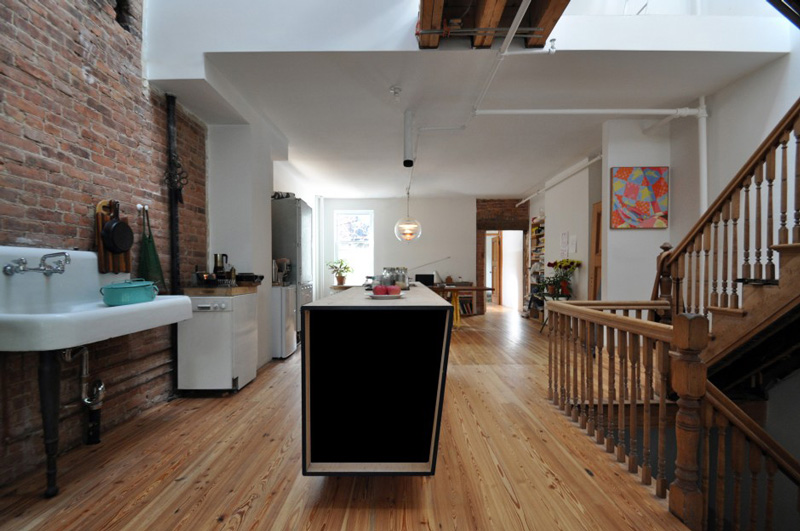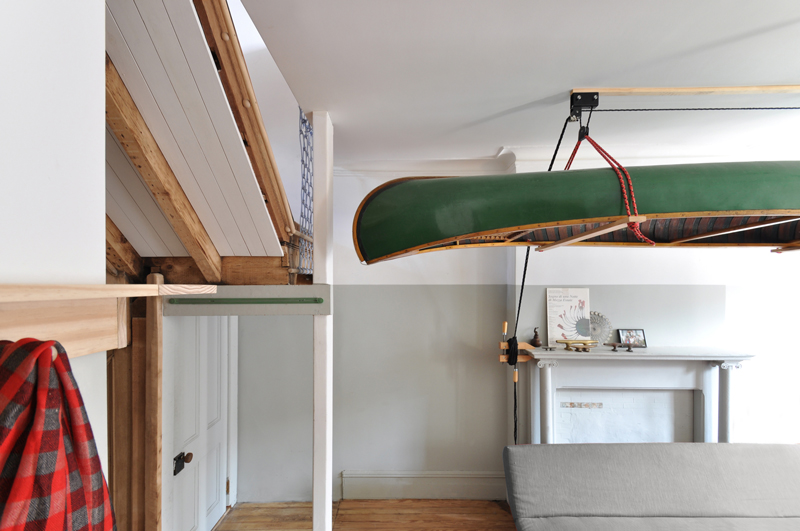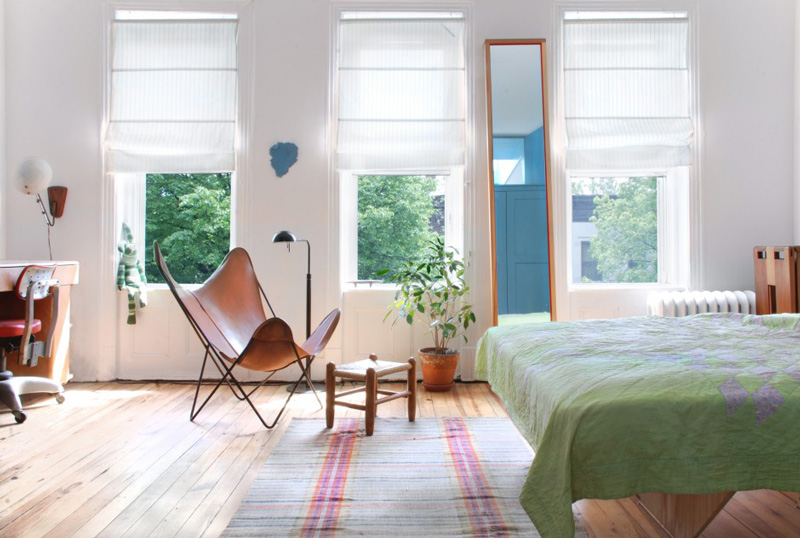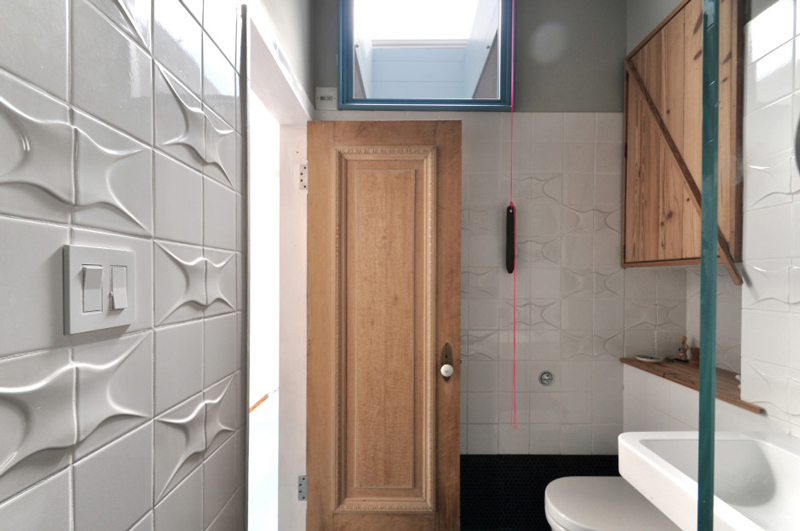Displaying posts labeled "Brick"
Brick
Posted on Wed, 18 Feb 2015 by midcenturyjo
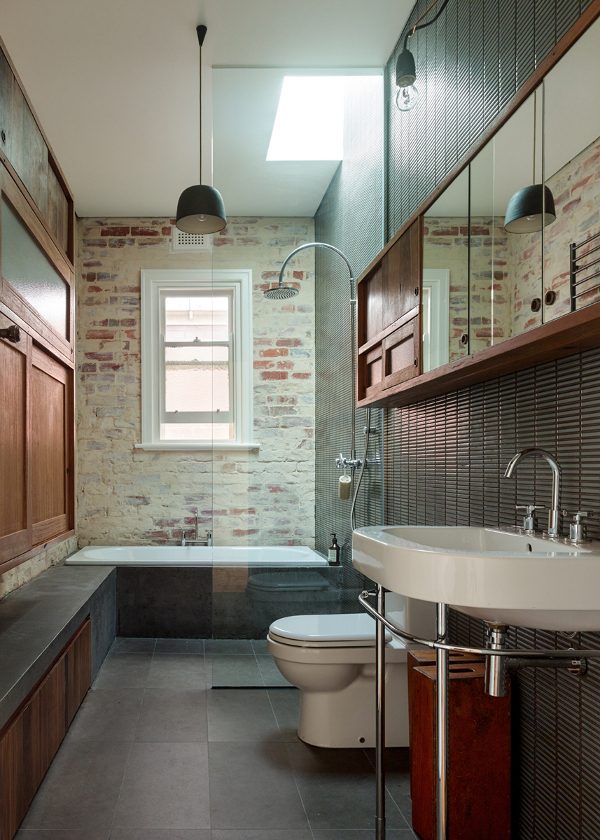
Love the exposed brick in this bathroom by MAKE Architecture. This is going straight to my inspiration file for the second bathroom we hope to build in the old stables in our house. Modern with just the right amount of historical touches.
Making connections
Posted on Wed, 18 Feb 2015 by midcenturyjo
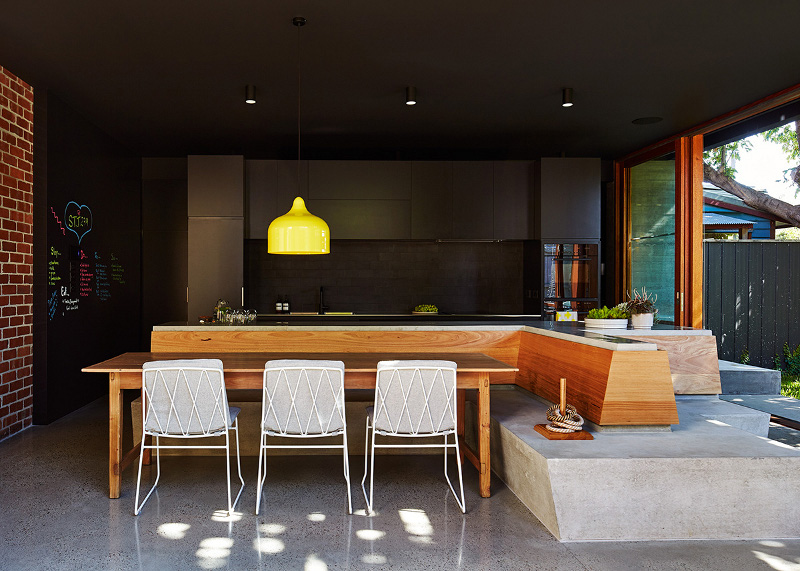
More like a favourite local café than a private house that’s the thinking behind this modern extension to a California bungalow in St Kilda, Melbourne by MAKE Architecture. A place for family and friends to come together. A place to connect with the local community. Inside connecting with out. Private spaces connecting easily with public.
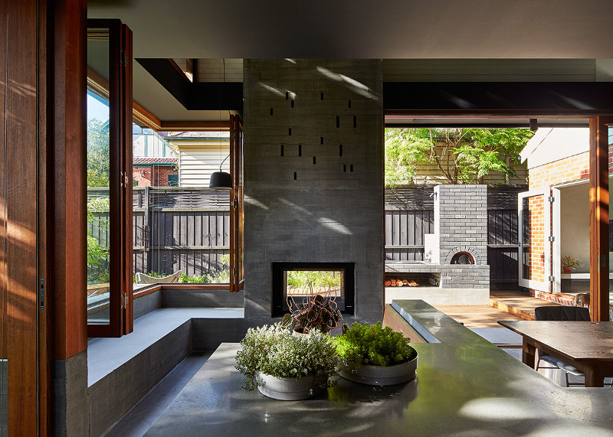
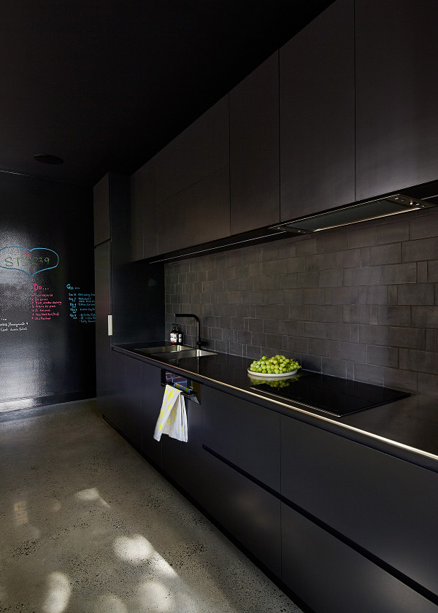
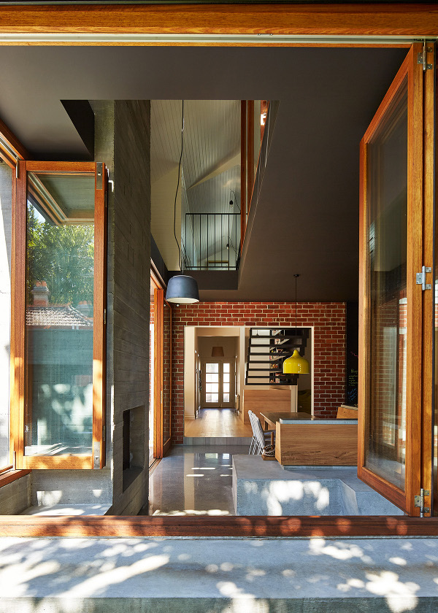
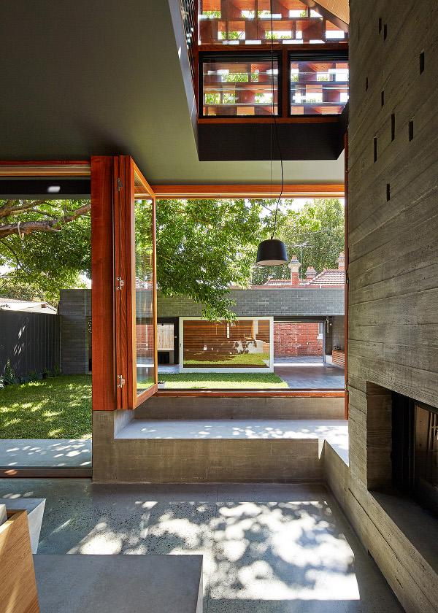
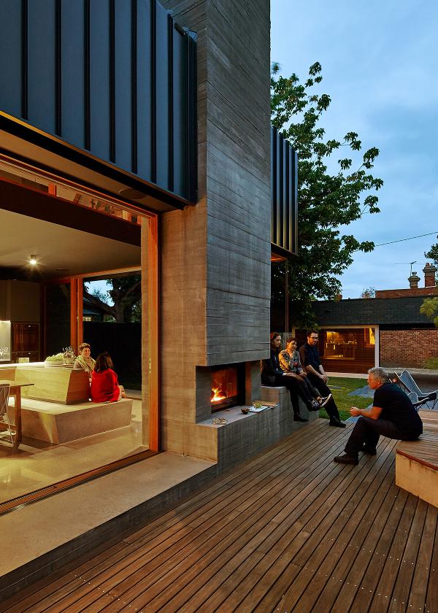
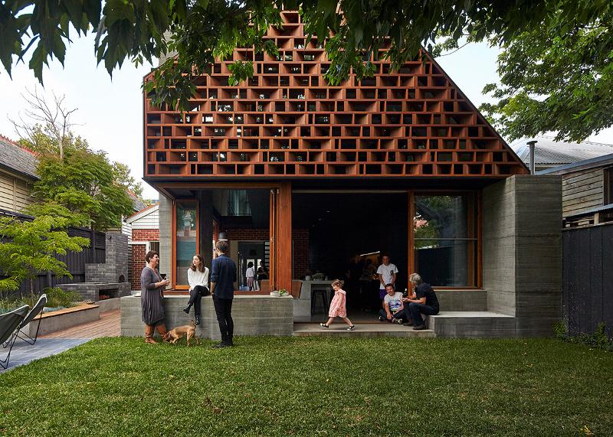
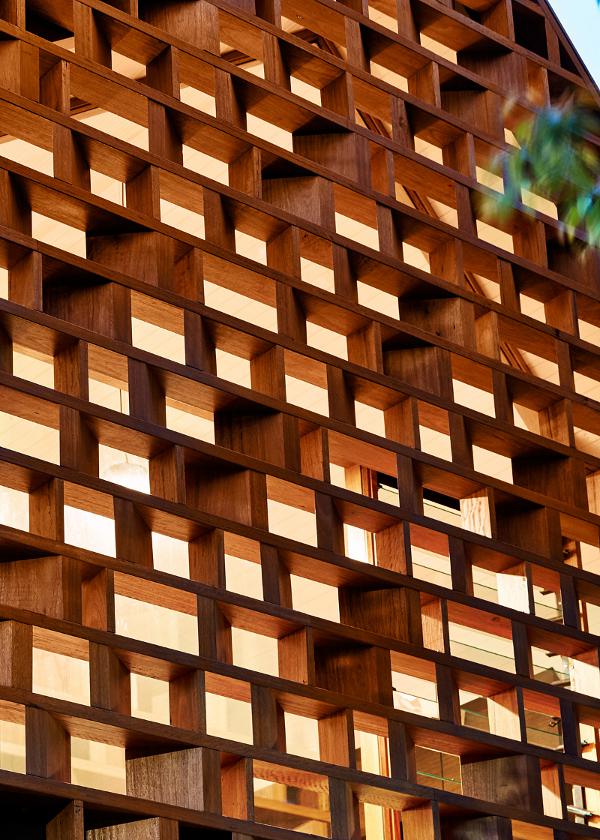
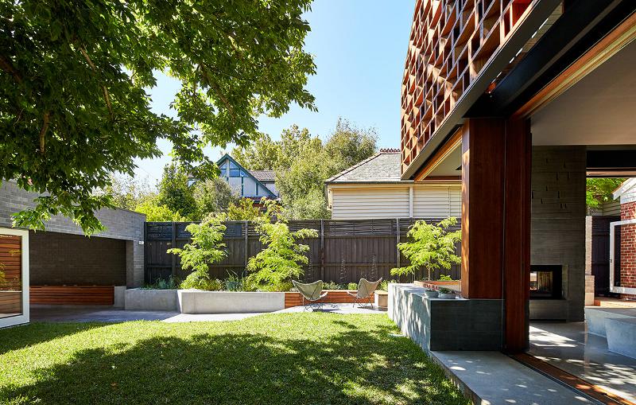
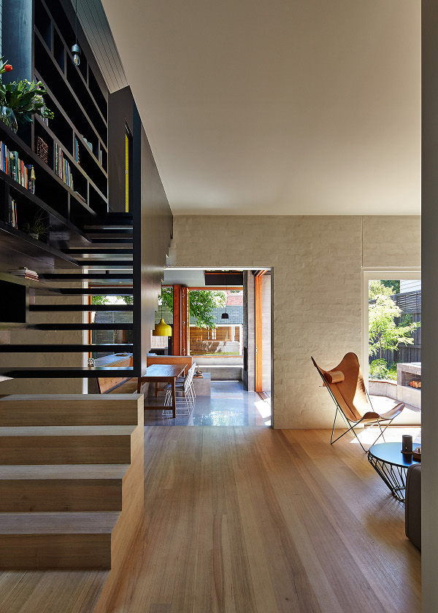
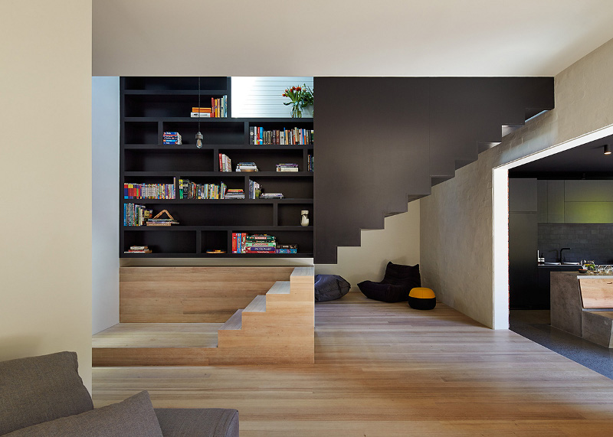
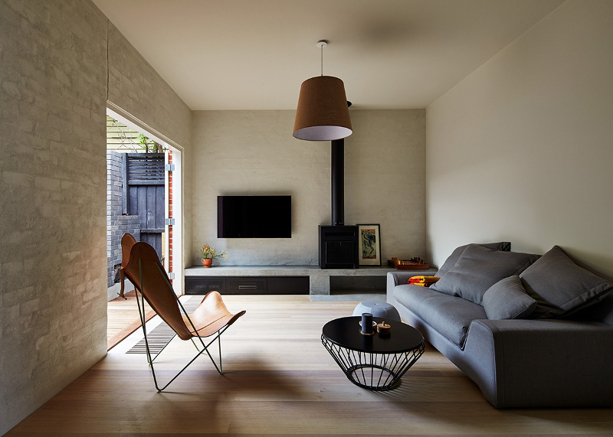
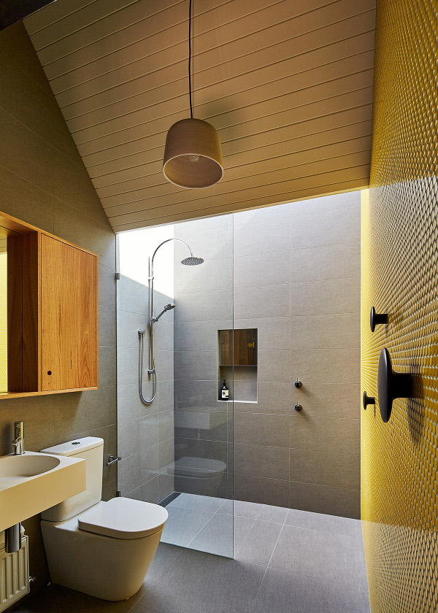
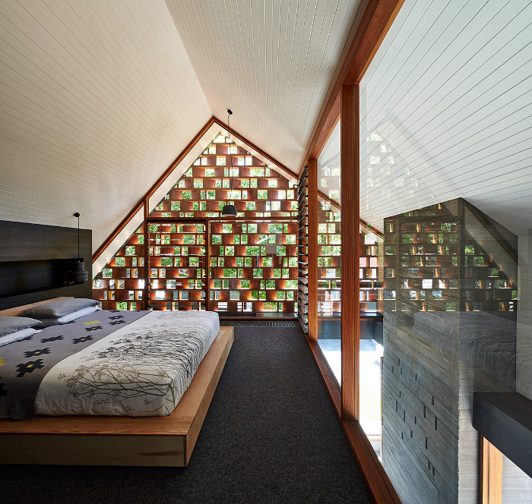
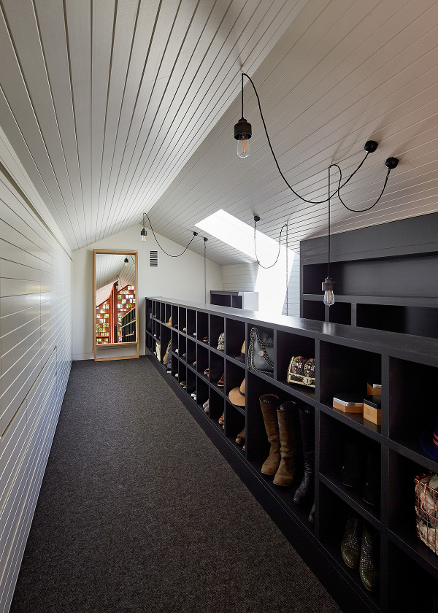
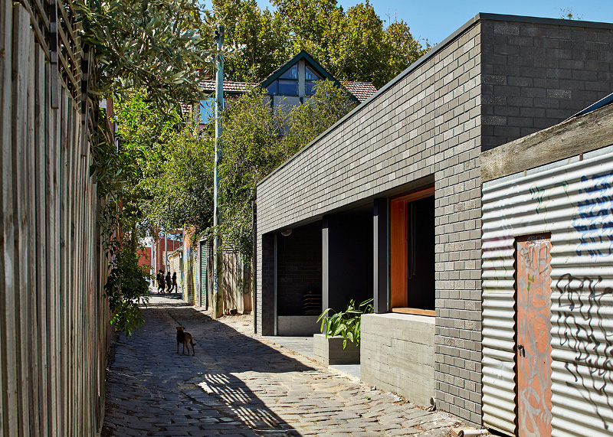






A loft apartment by The New Design Project
Posted on Tue, 20 Jan 2015 by KiM
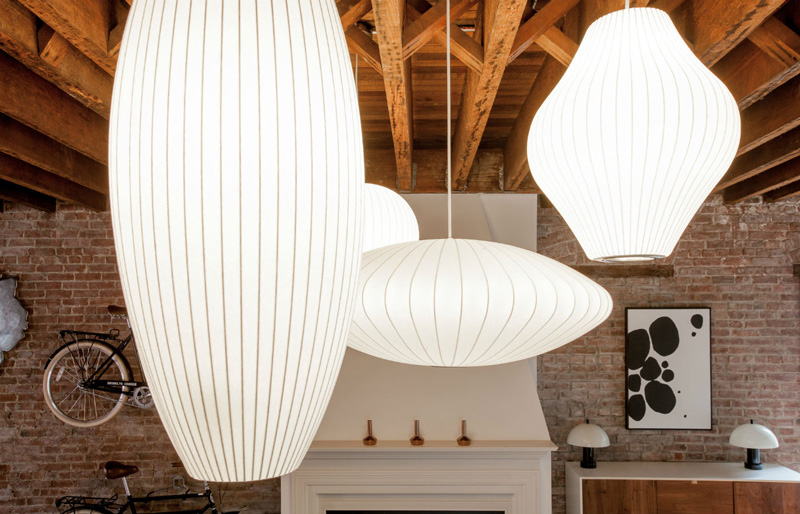
This is another one of those scenarios where I apparently have been living under a rather large rock. How have I never come across this super talented design firm, based in Brooklyn NY, founded by an Anglo-French husband and wife team of ex-bankers? The New Design Project is Fanny Abbes and James Davison and their style rocks my world. Exhibit A – I LOVE THIS LOFT!!! A young couple’s urban residence is enriched with bursts of bold color and texture, transforming it into an elegant and modern apartment full of strong and vibrant flavors. Modern pieces have been combined with playful accents and ethnic touches to create a space that is eclectic but undeniably urban, and is cool and relaxed whilst feeling grown-up. The use of simple graphic patterns and vivid colors tones down the existing woodwork and prevents the space from feeling overly rustic. Design by Fanny Abbes, photos by Alan Gastelum.
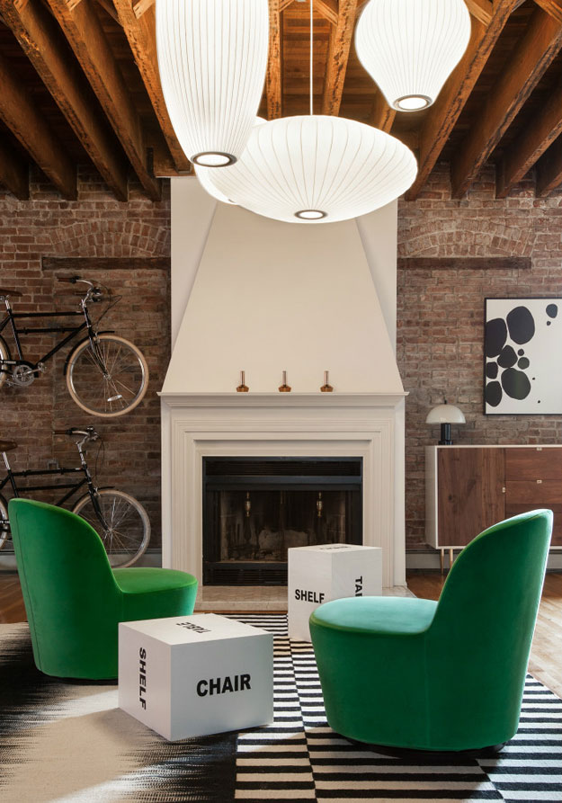
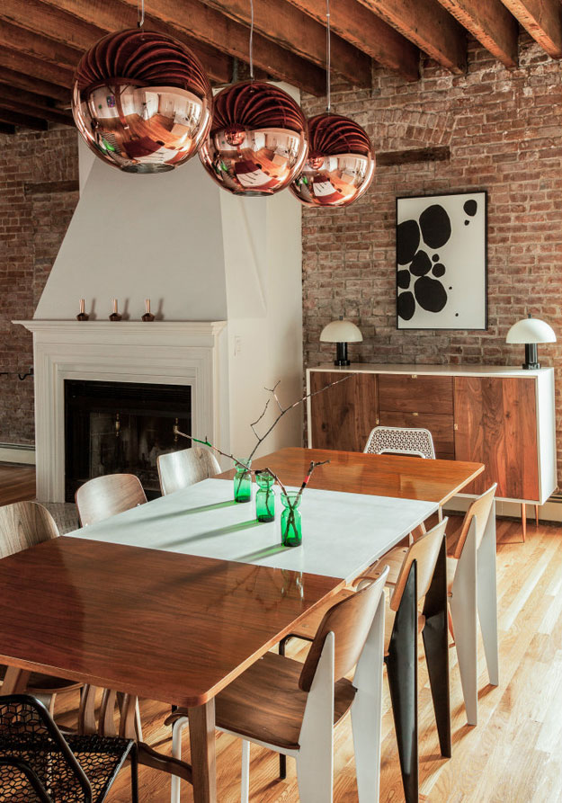
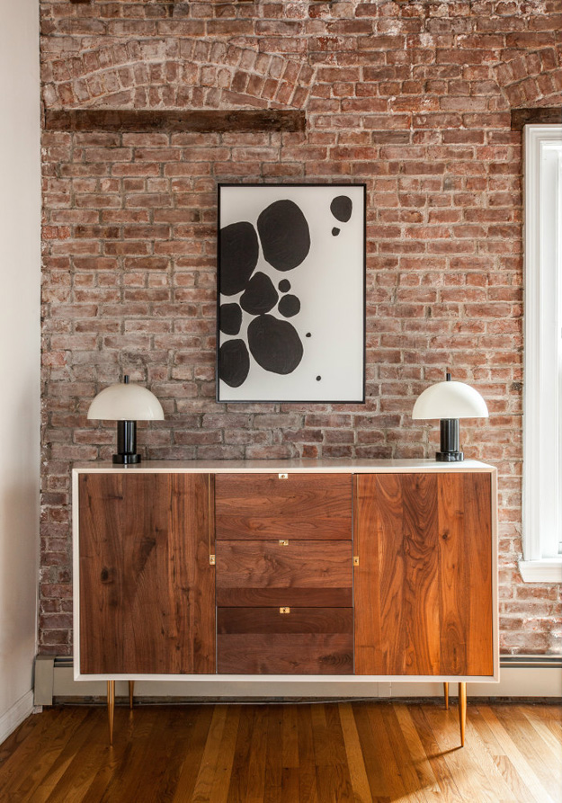
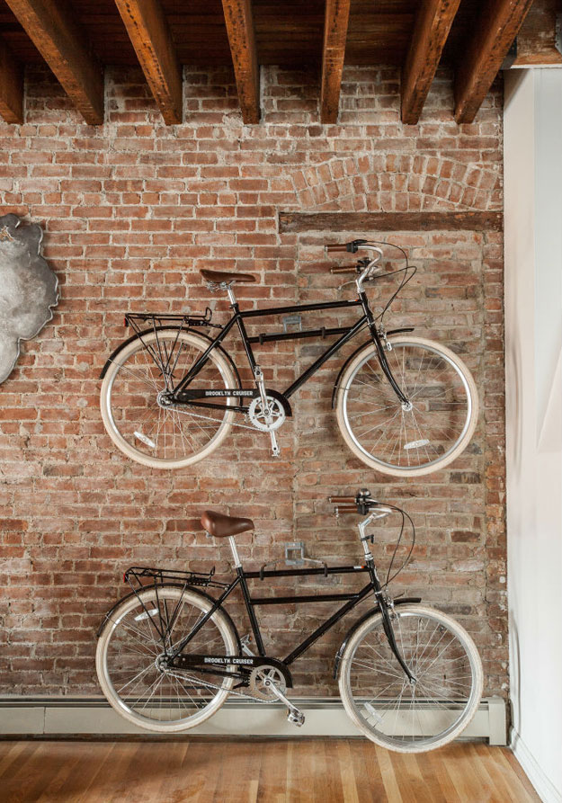
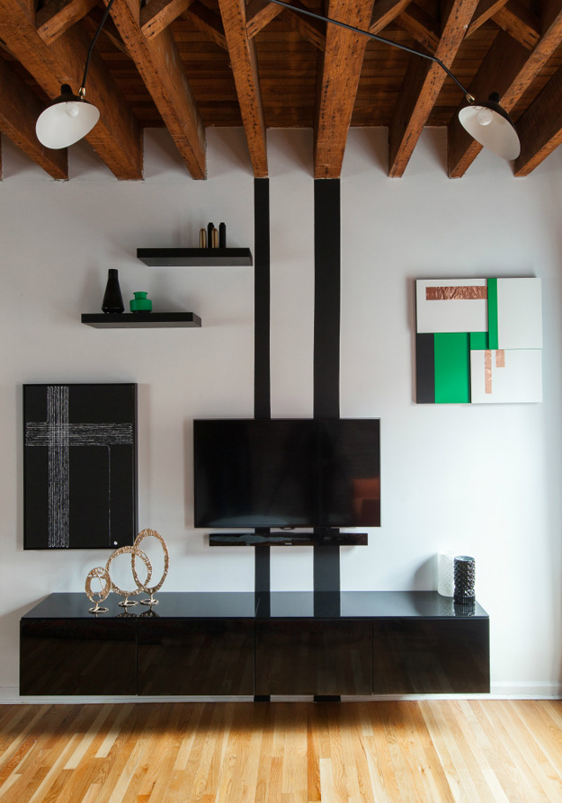
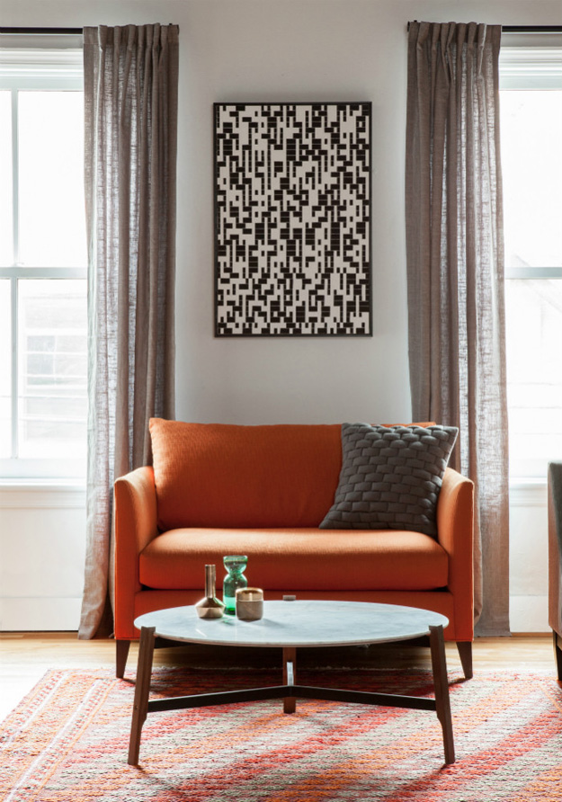
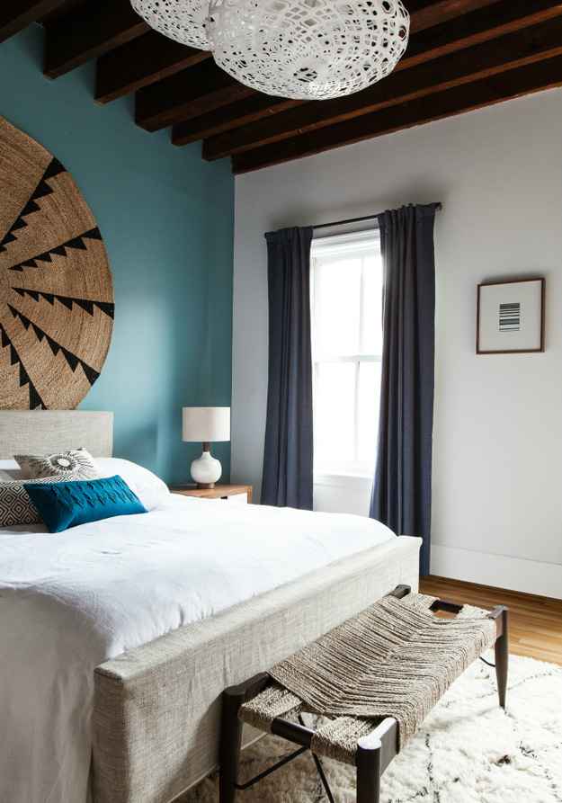
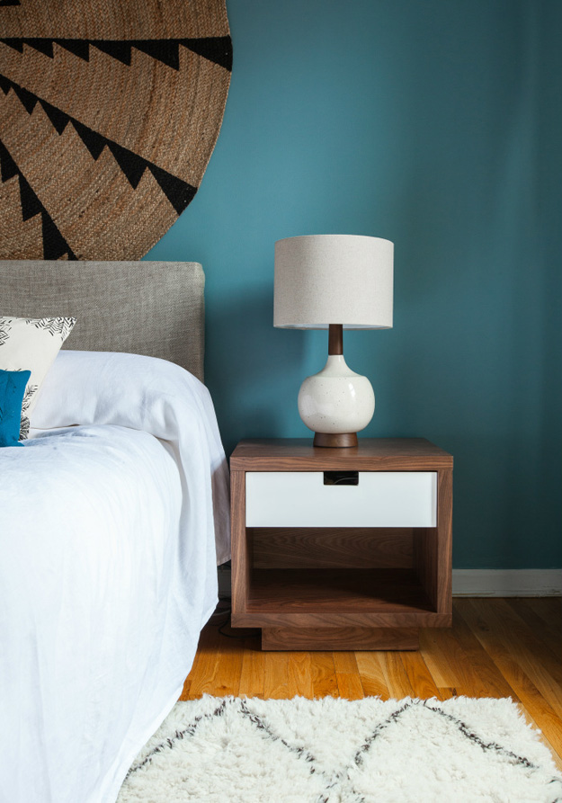
A country house
Posted on Thu, 8 Jan 2015 by midcenturyjo
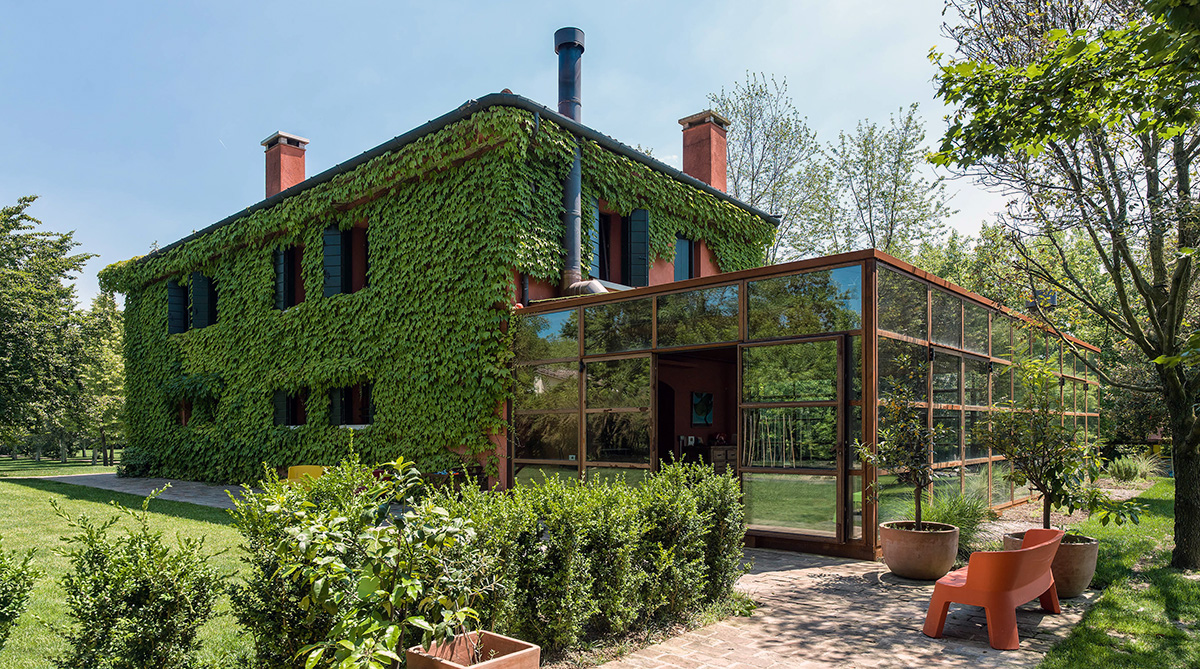
Italian design firm zanon architetti associati have breathed new life into this old Treviso country villa. The ground floor as become one large room while glass windows on the box like extension reflect the garden blurring the edges between inside and out. Vines grow up over the terracotta hued house and corten steel weathers to match the render. New and renewal, modern and traditional.
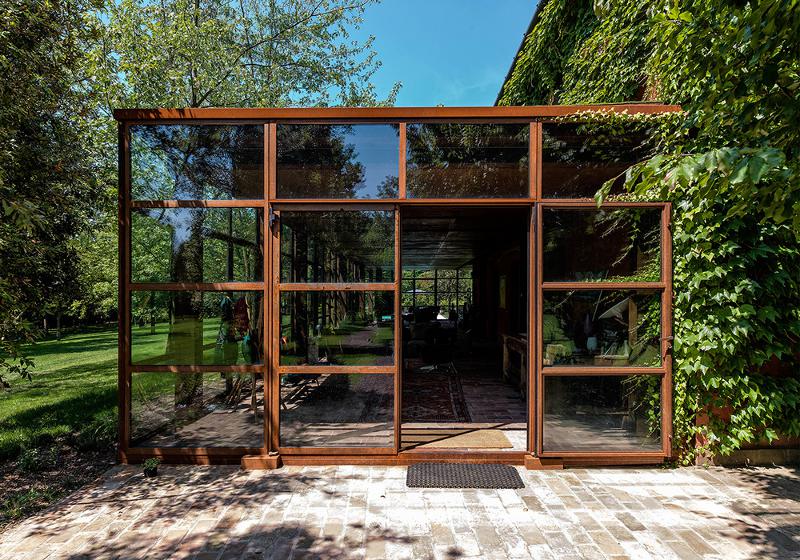
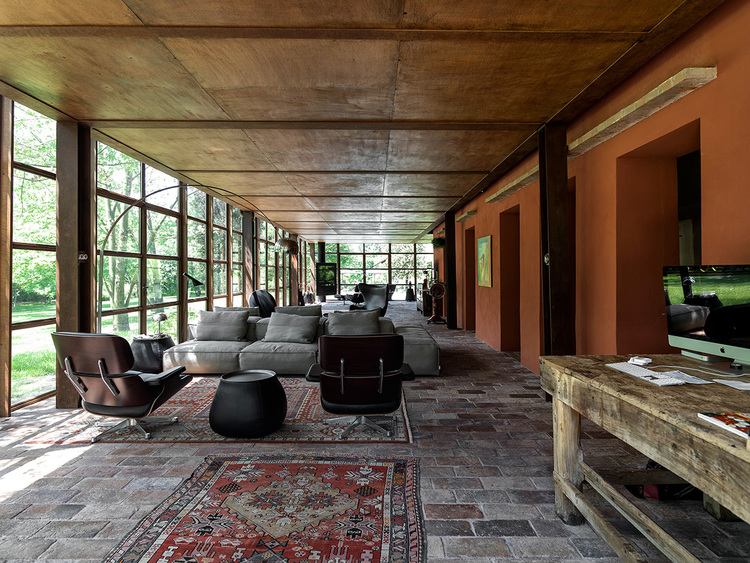
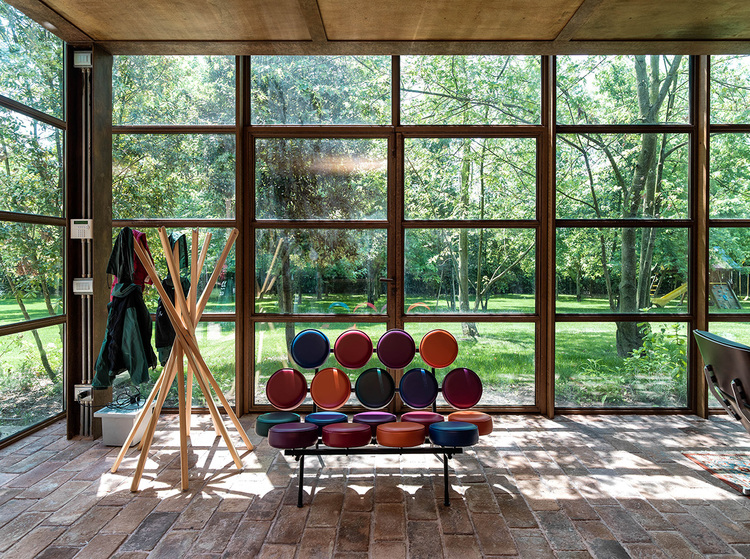
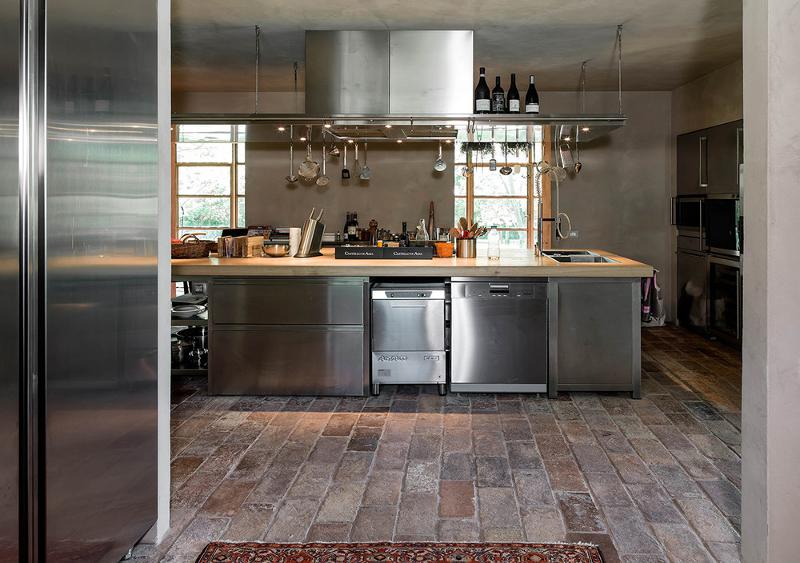
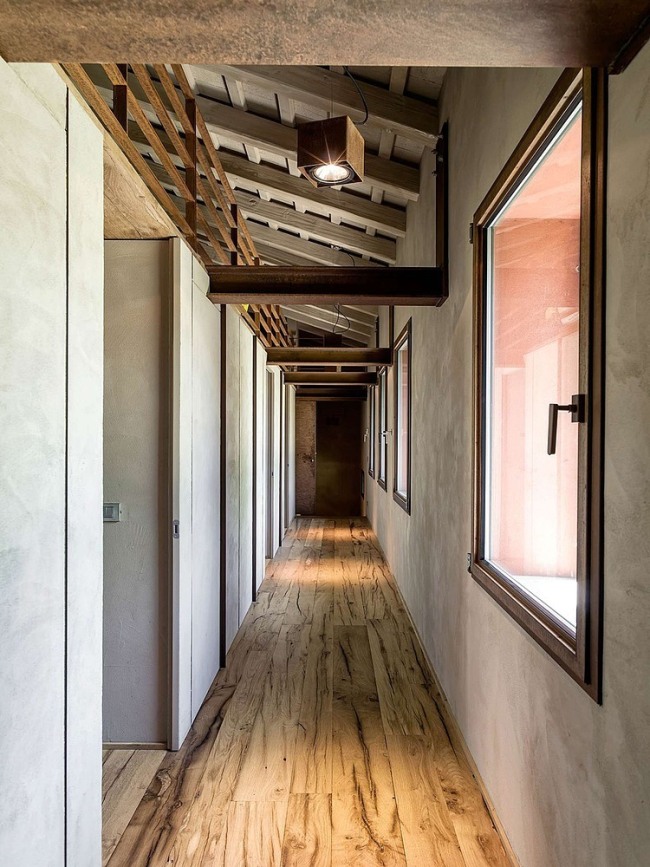
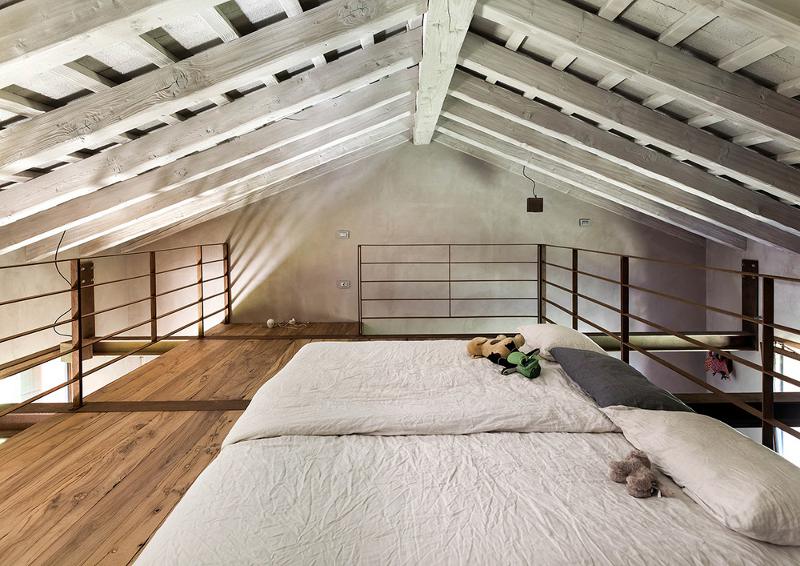
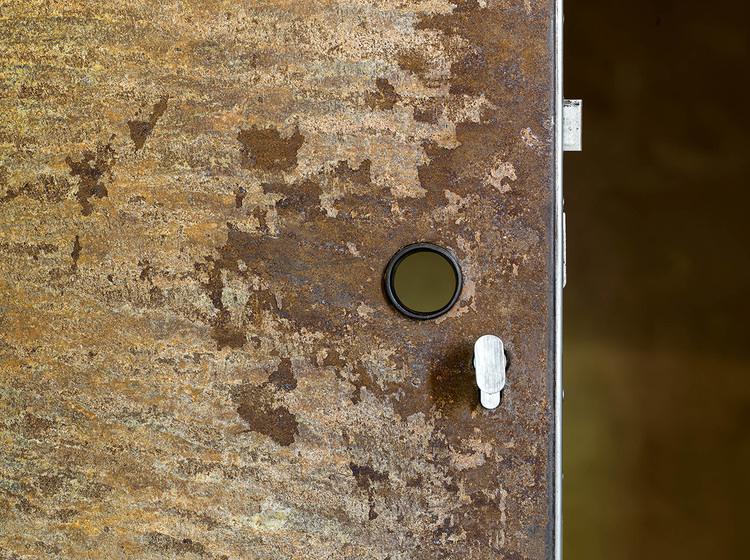
A Brooklyn townhouse project
Posted on Wed, 7 Jan 2015 by KiM
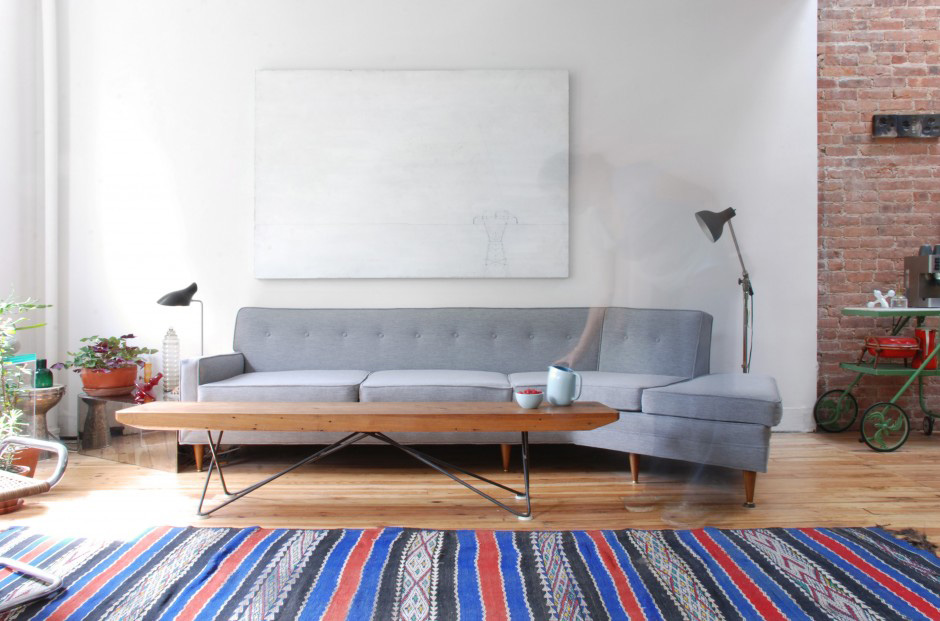
Nandini Bagchee is a New York architect who is working on her own awesome project – the renovation of a 2800 sq ft Brooklyn townhouse. OMG what great bones this place has! Exposed brick, such beautiful woods, lots of light. Even as a work in progress she’s a looker. A three story townhouse on a quiet tree lined block in Brooklyn was converted into a parlor floor apartment and a triplex. Within the shell of the existing brick building, we re-worked the interior spaces to let light enter more dramatically and to create a strong sense of movement along the axis of an existing oak stair. The second floor walls were removed to float an open kitchen with adjacent living and dining areas. The upper and lower floors function to house the more secluded activities of sleeping and study. This house is a private project where the arsenal of salvaged doors, hardware, fixtures and other materials that we have collected through our years as dumpster divers, finally found their place. Participating in the physical building process allowed us to work more incrementally, realizing that the art of renovation is just as much about subtraction as it is about addition. The pine floors and white walls, common to a lot of modest Brooklyn apartments provide a canvas of the everyday upon which the more “designed” moves are inscribed.

