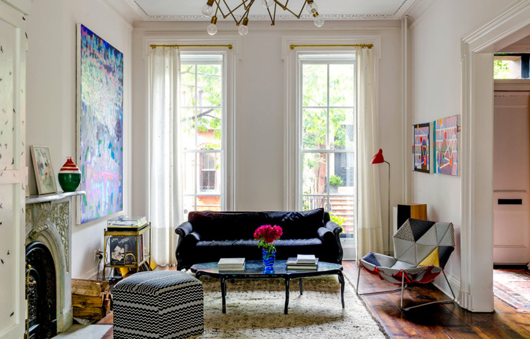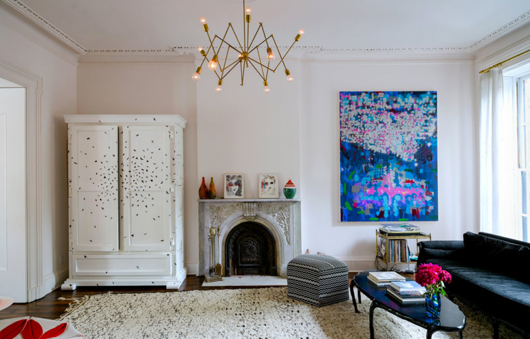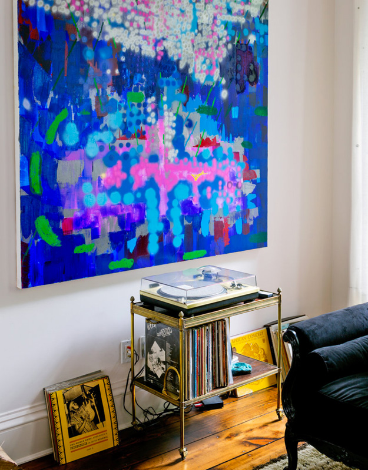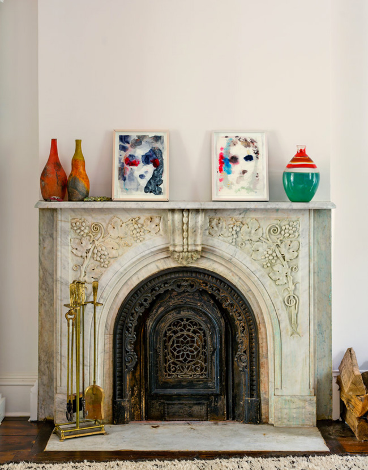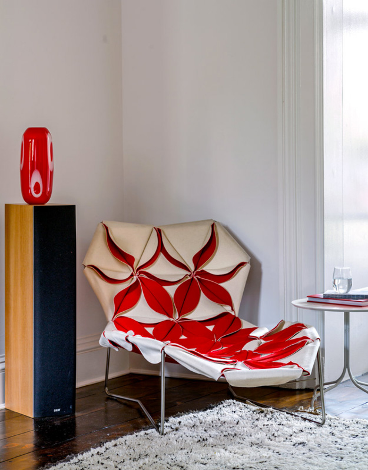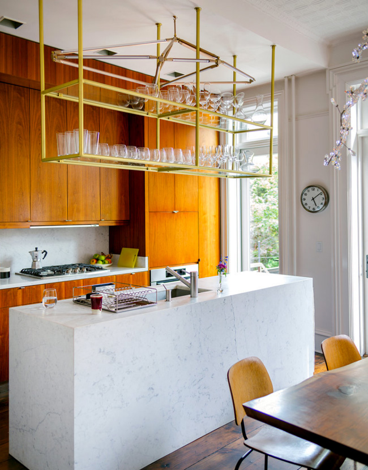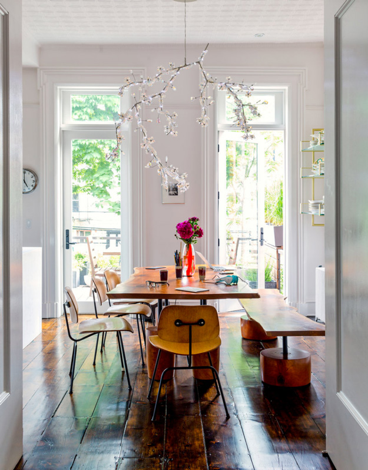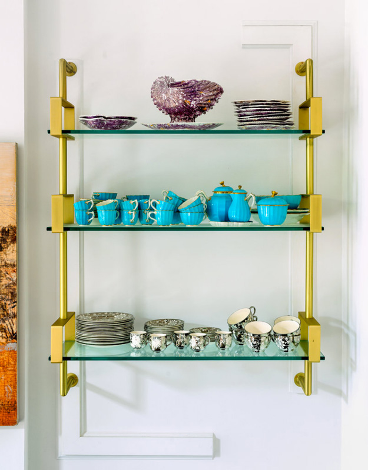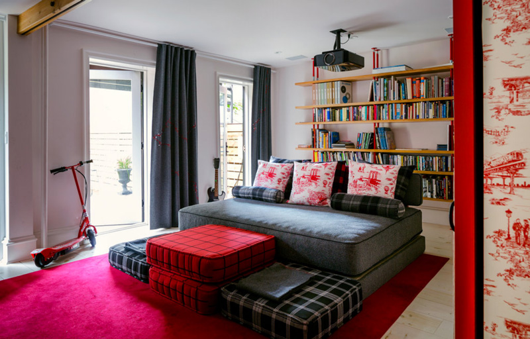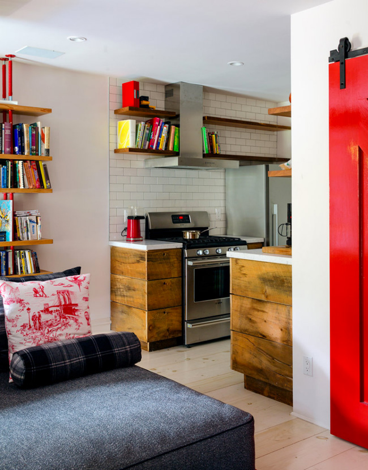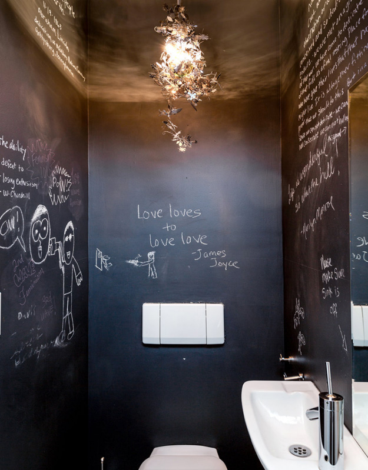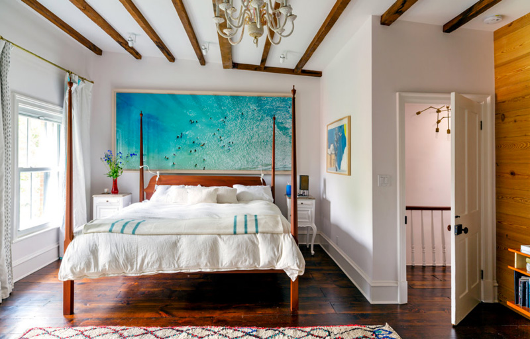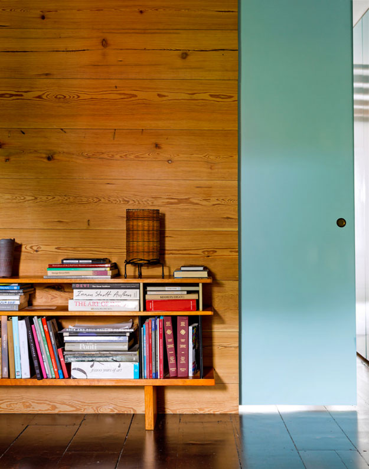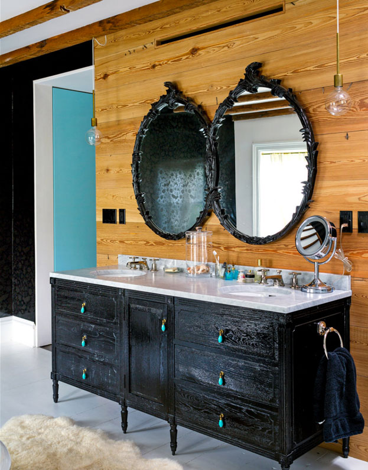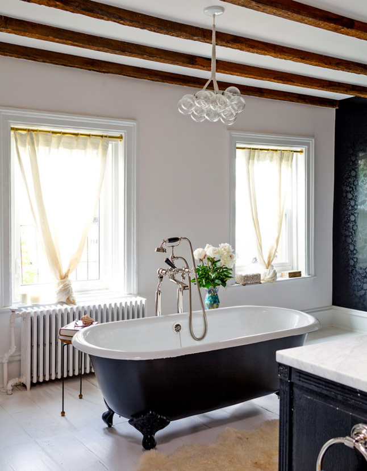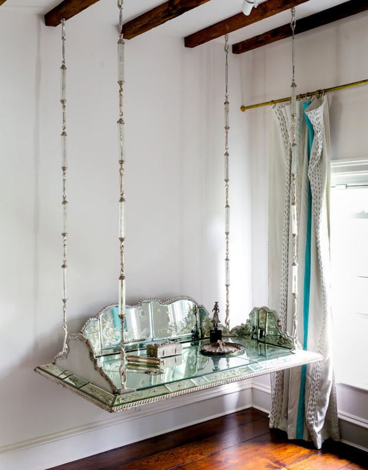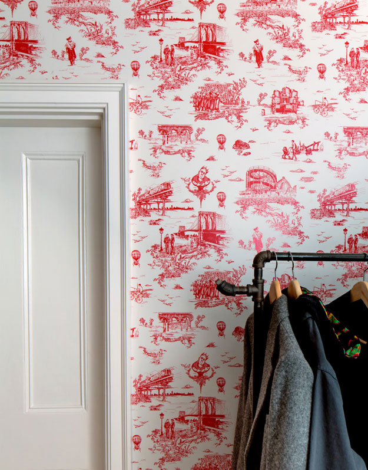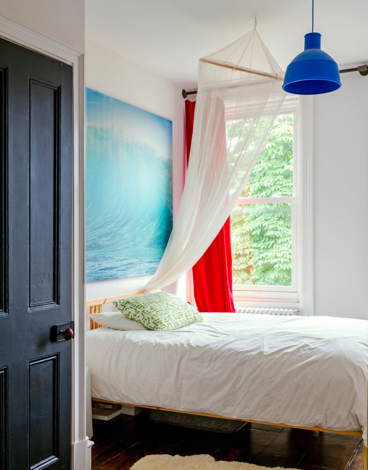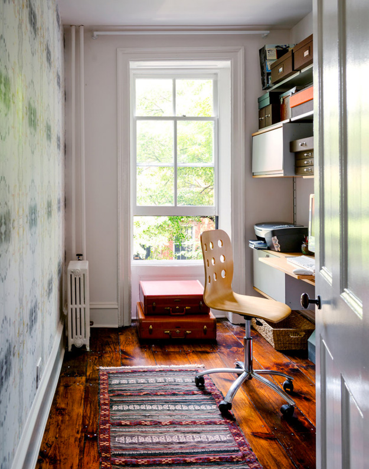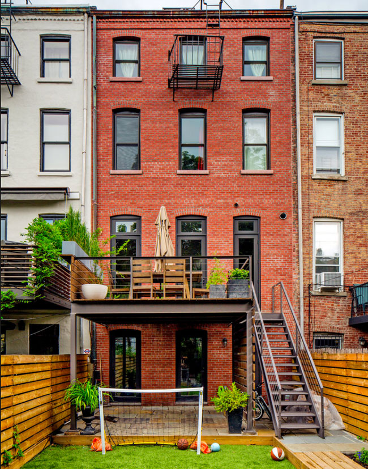Displaying posts labeled "Colour"
The definition of eclectic
Posted on Sun, 7 Dec 2014 by KiM
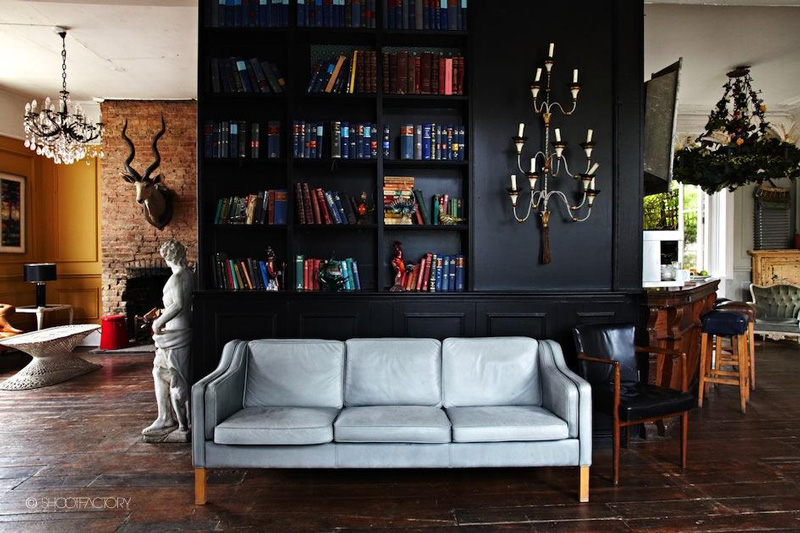
This wacky home is a 5500 sq ft location venue in London. Oh, how fun this would be to use some of these bits of furniture and really go to town decorating. It has such incredible bones, and would be a photographer’s dream to shoot. Via Shoot Factory.
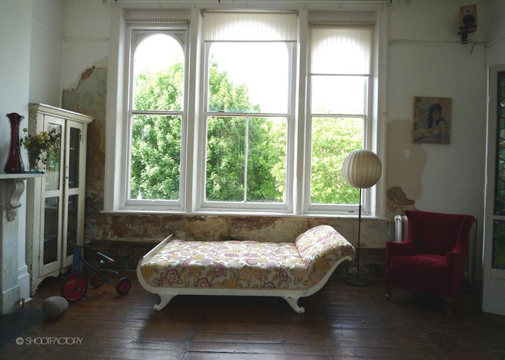
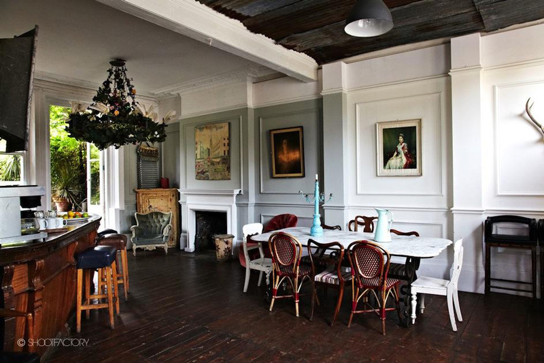
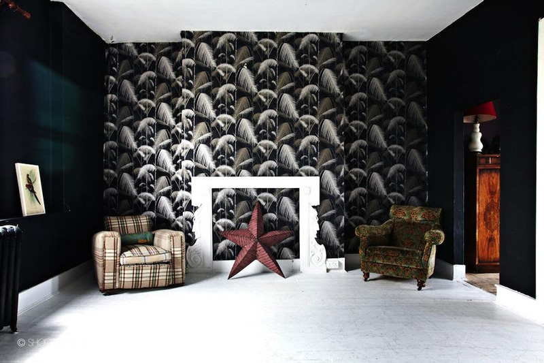
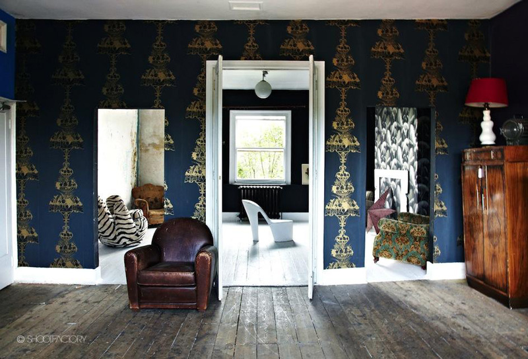
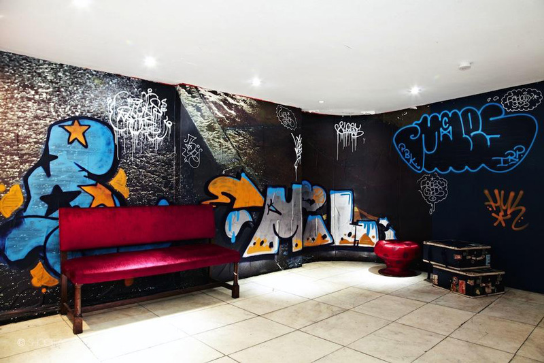
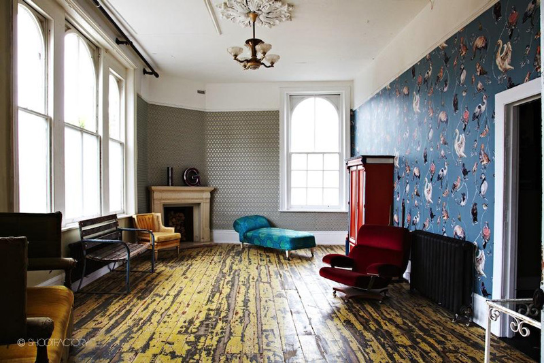
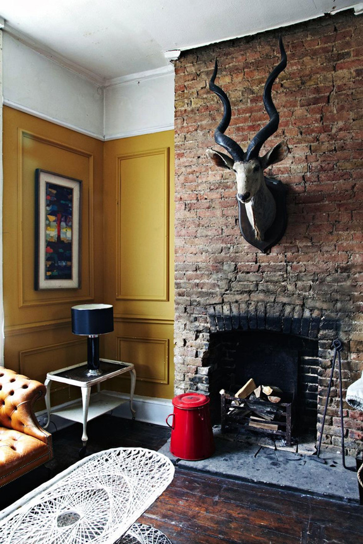
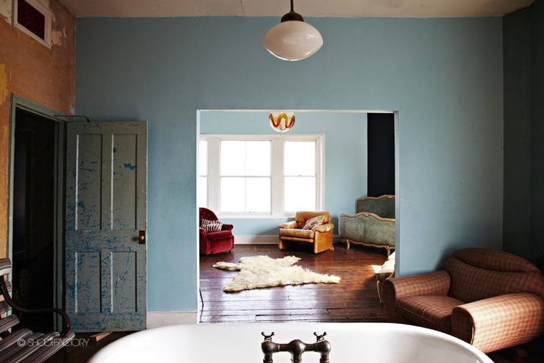
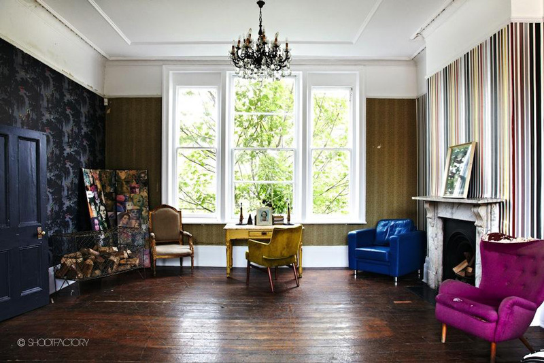
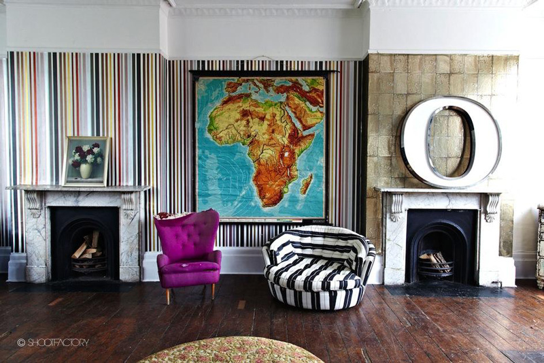
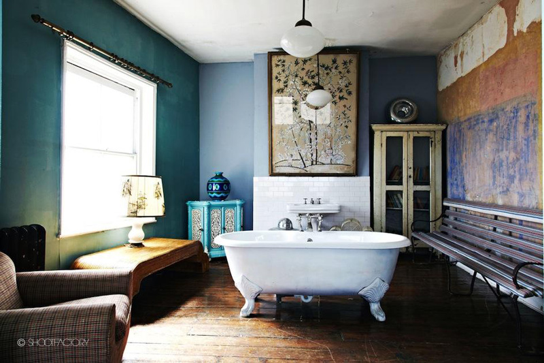
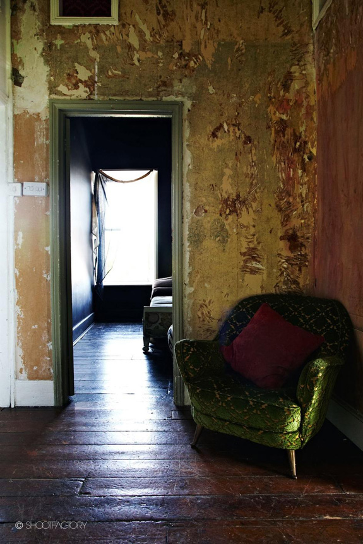
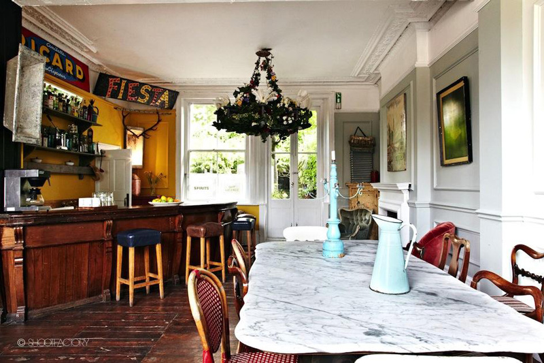
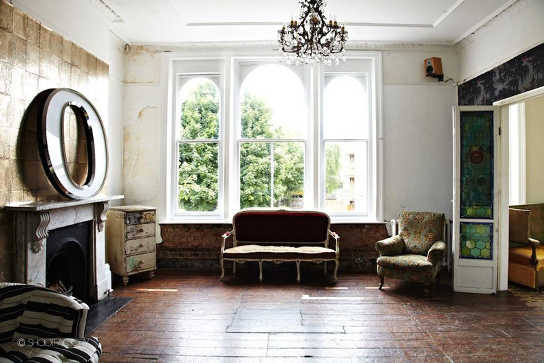
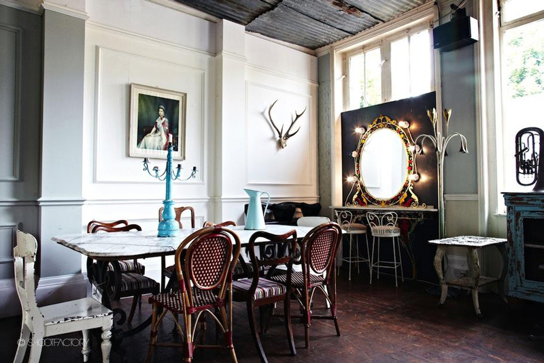
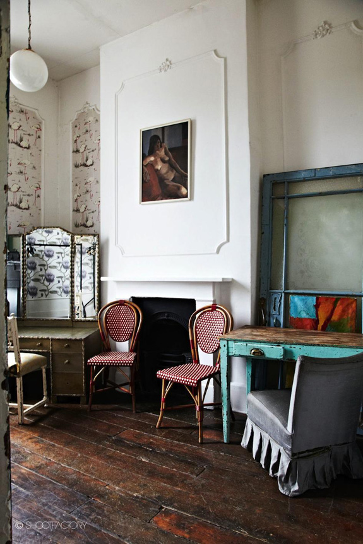
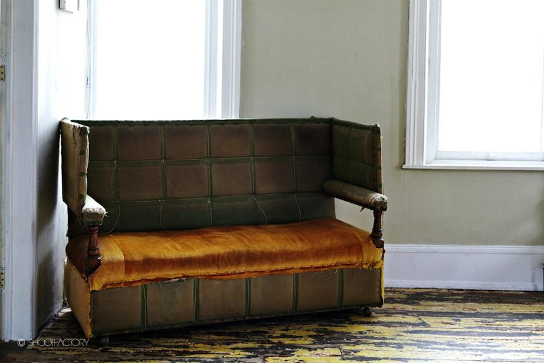
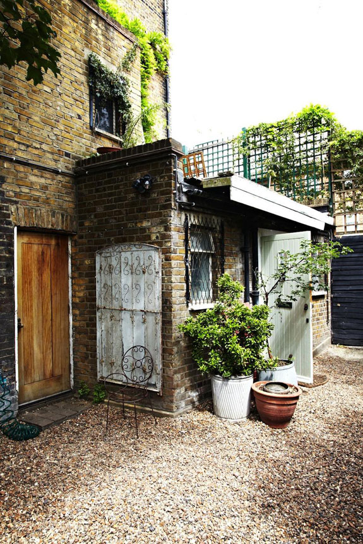
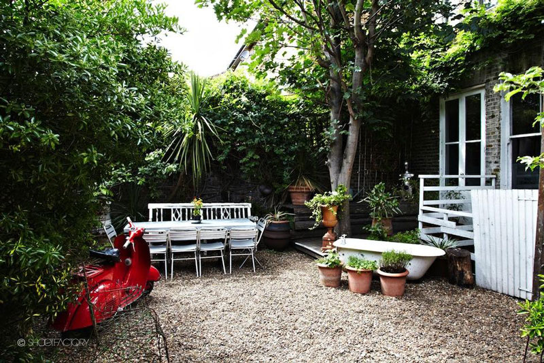
Kitchens you will not find in the burbs
Posted on Tue, 25 Nov 2014 by KiM
I am all about kitchens that are any combination of black, white, grey, wood and brass. And then I saw this, again by Gisbert Pöppler. It makes me want to move to a flat in Europe, because I don’t think this will can be pulled off anywhere else. And OMG I kind of like the peach and green combo. It’s TRUE. With the gold and brass accents it’s so classy art deco (I would have gone with funkier chairs tho’).
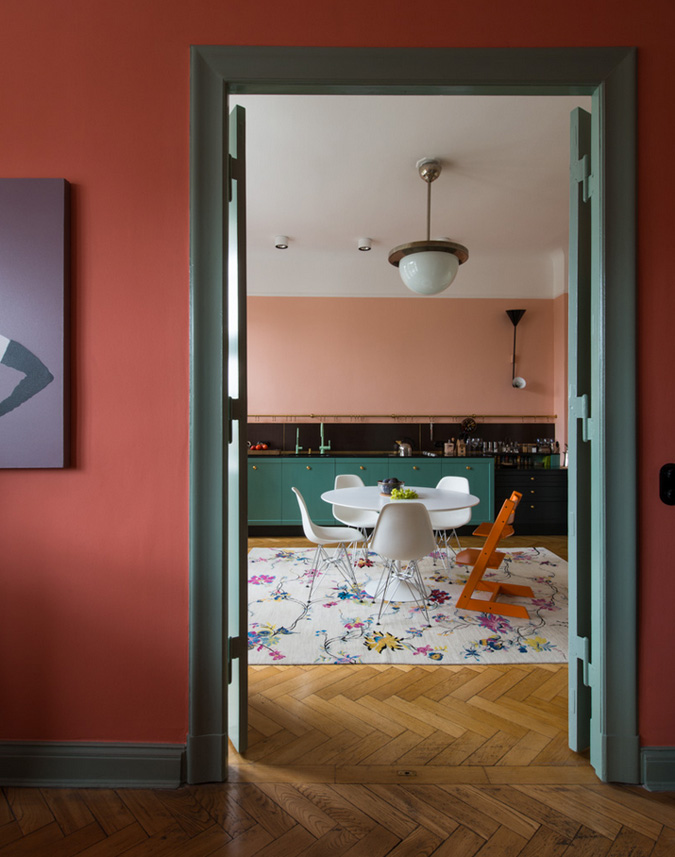
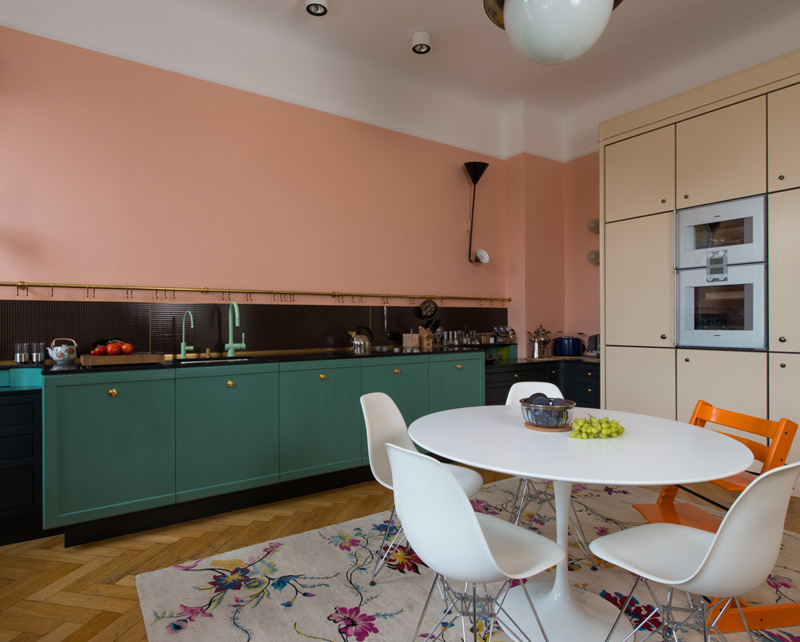
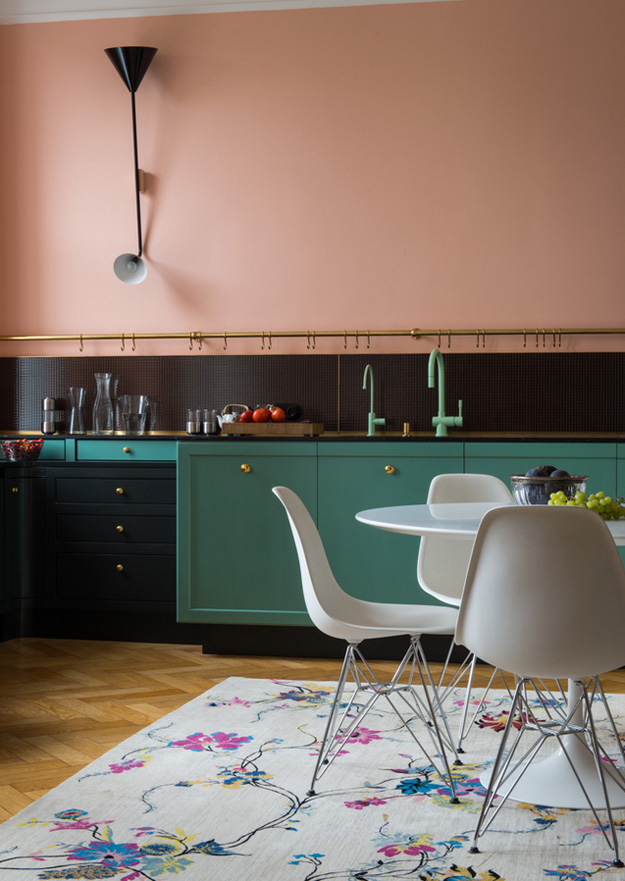
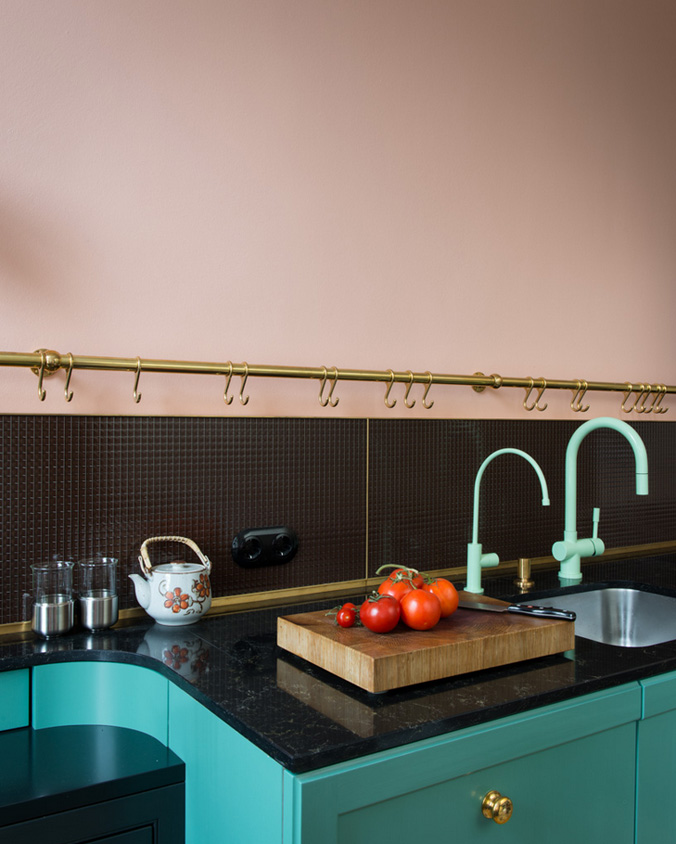

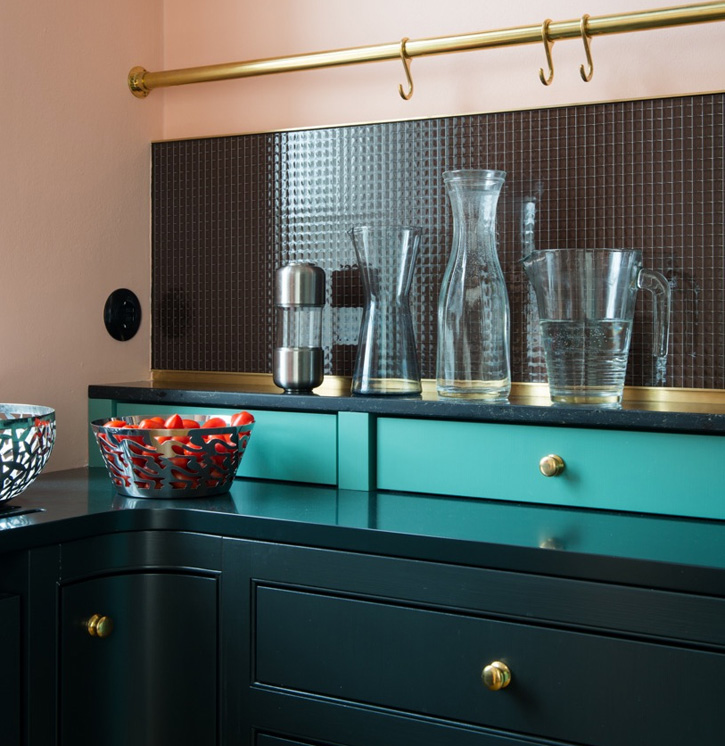
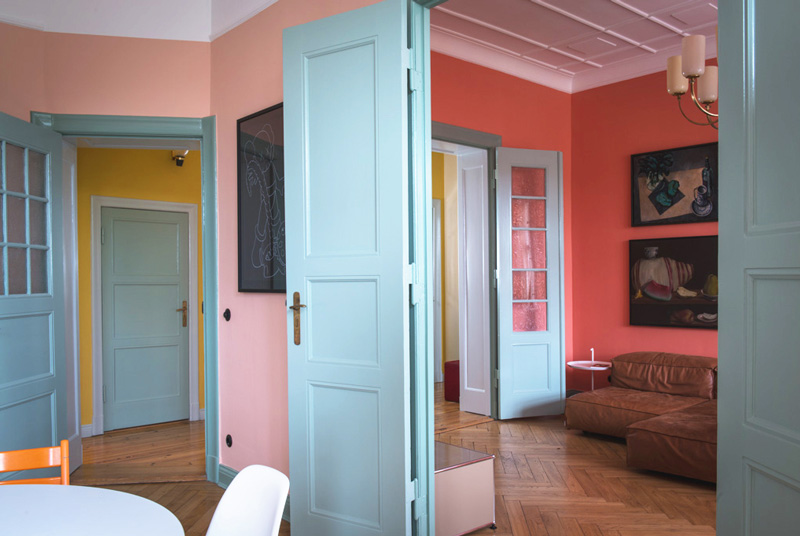
This kitchen (also by Gisbert) is definitively more toned down than the previous one. I am completely smitten, perhaps moreso than the first.
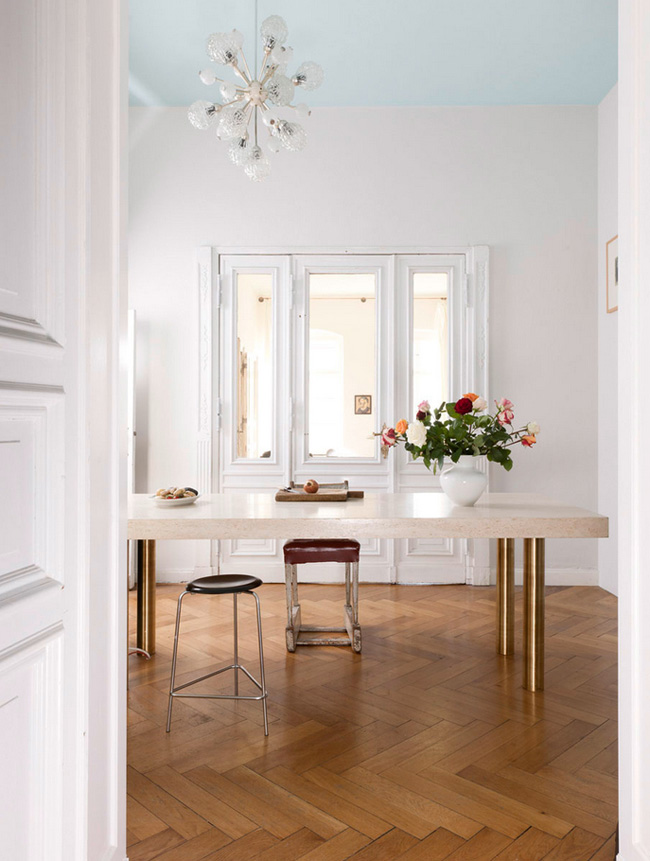
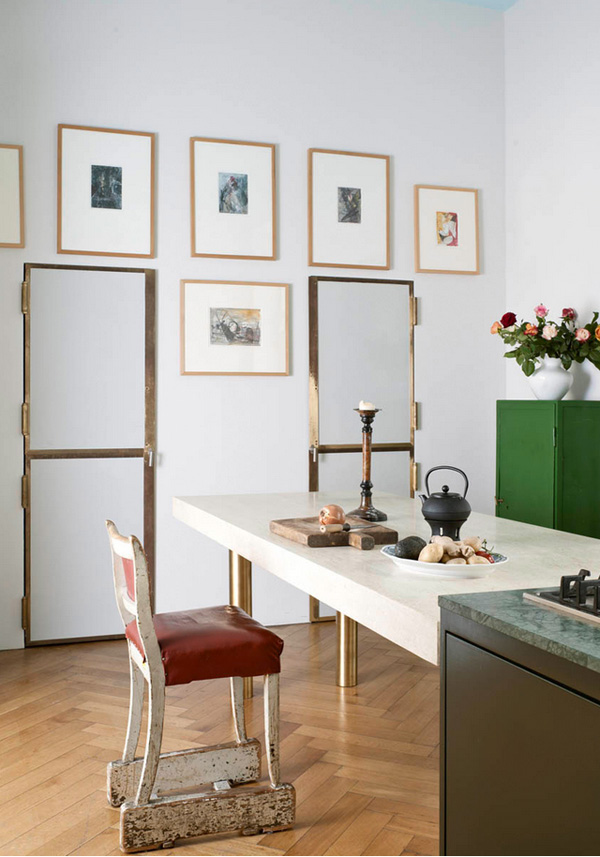
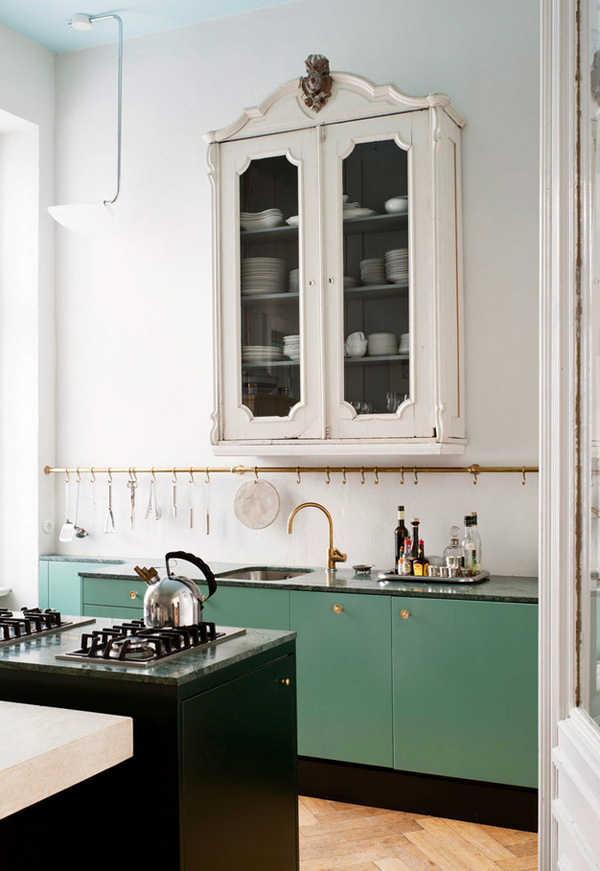
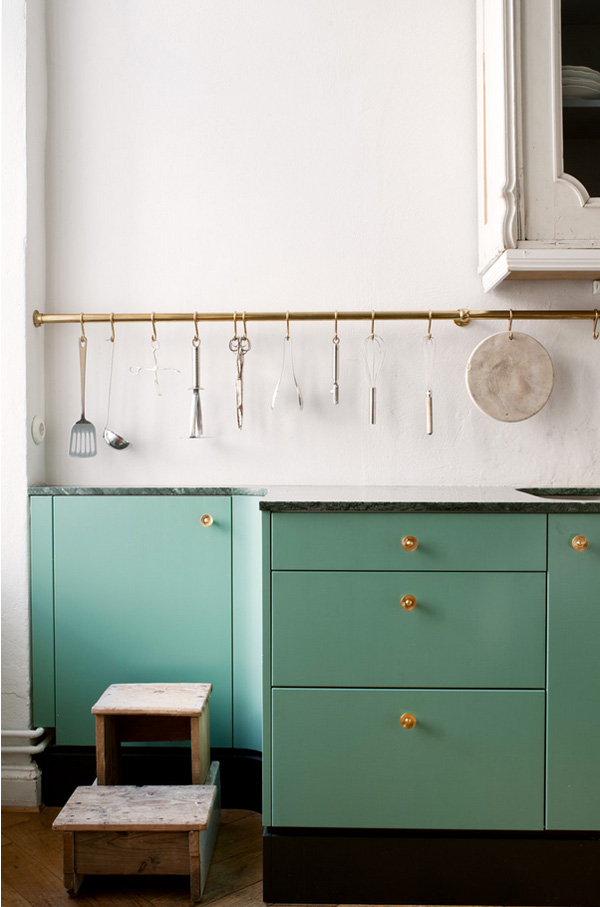
Colour coded
Posted on Tue, 25 Nov 2014 by KiM
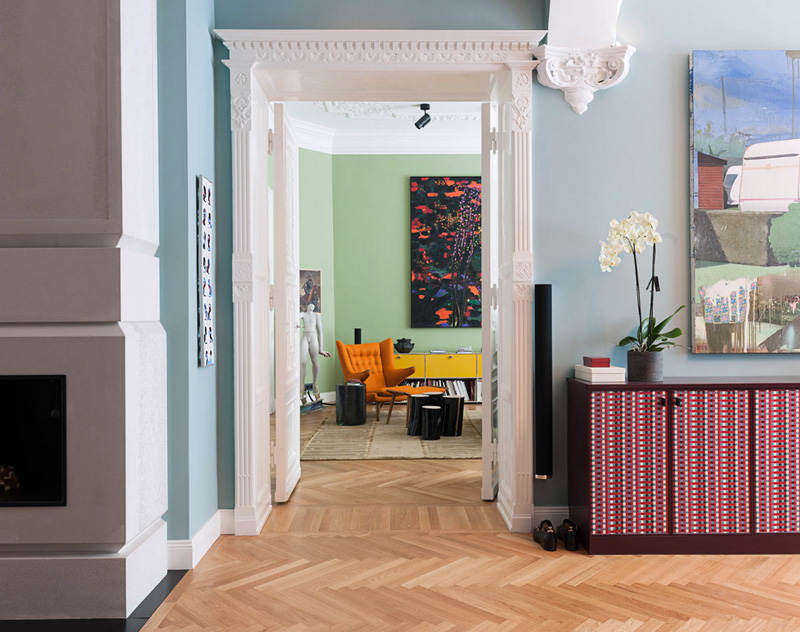
Gisbert Pöppler is an architect and interior designer based in Berlin whose portfolio is….jaw-dropping. Exuberant flourishes are tempered with Northern European restraint, creating harmonious hybrids of unexpected elegance. If you are one to err on the side of colour, then feast your eyes on these spaces. Art deco, mid-century mixed with every colour combination you could think of. And somehow, it just works. But I think that’s because the architecture is as bold and ornate as the colours. Attempt this in your cookie-cutter house in the burbs and you will likely fail miserably.
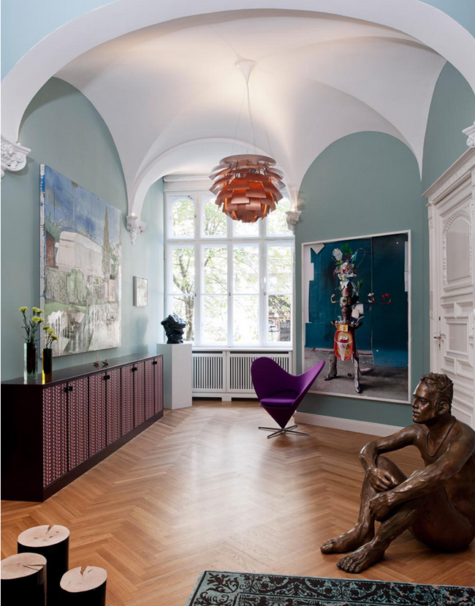
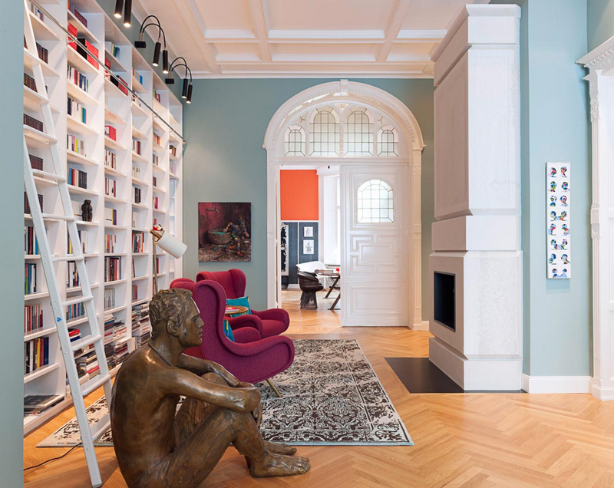
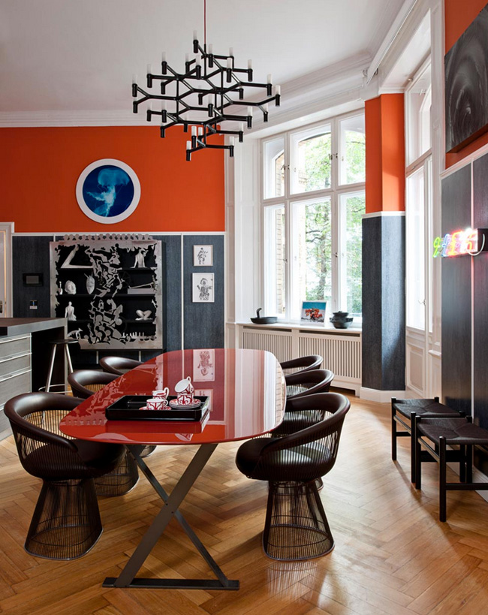
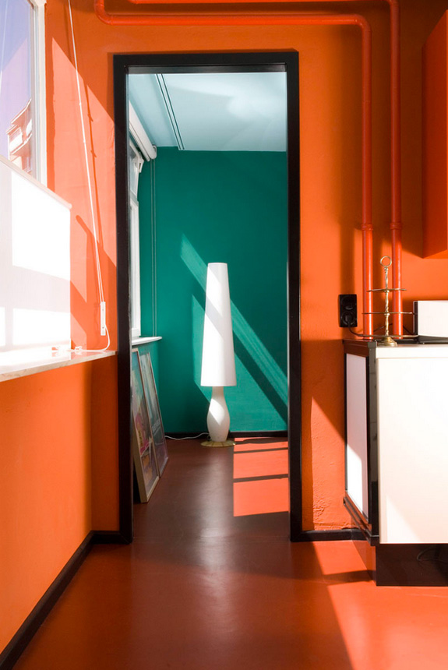
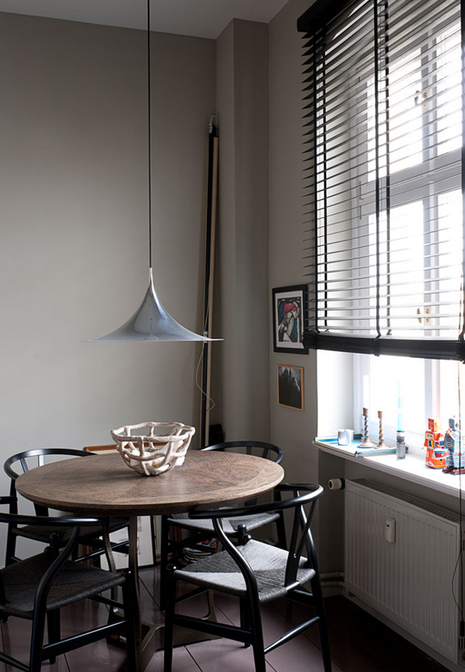
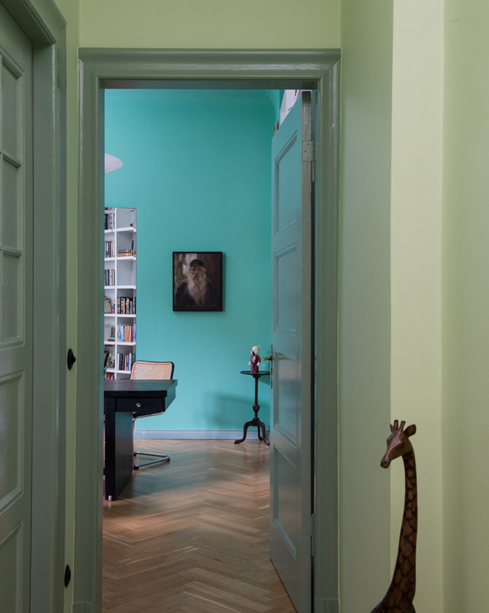
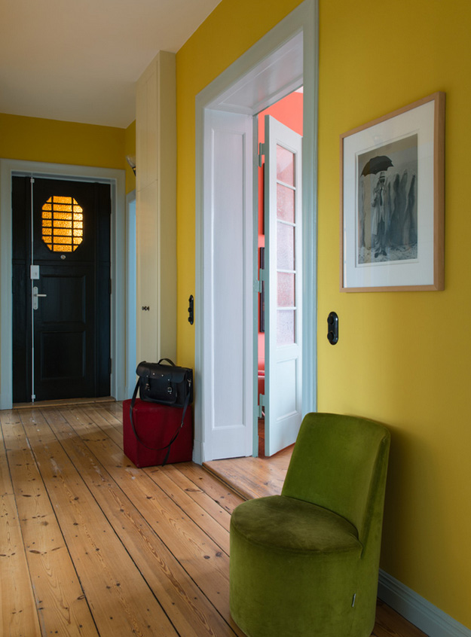
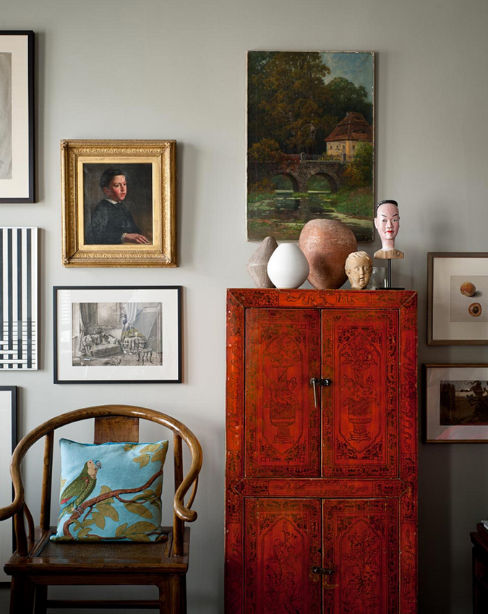
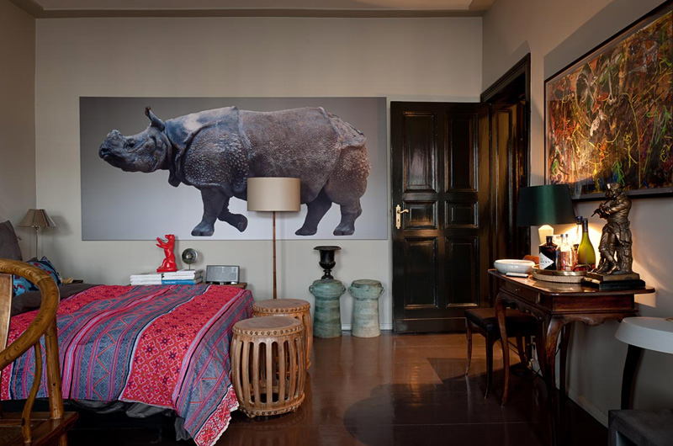
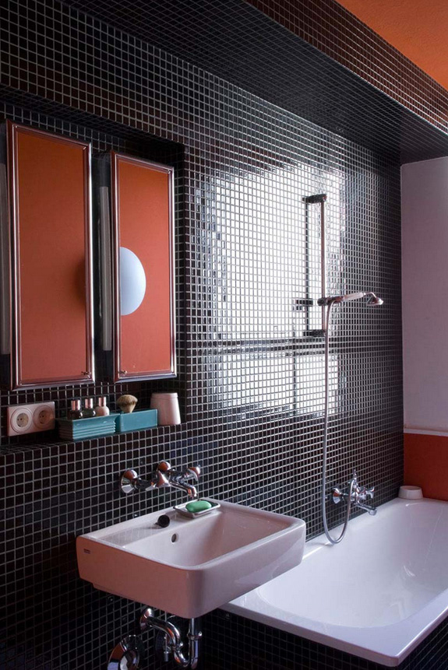
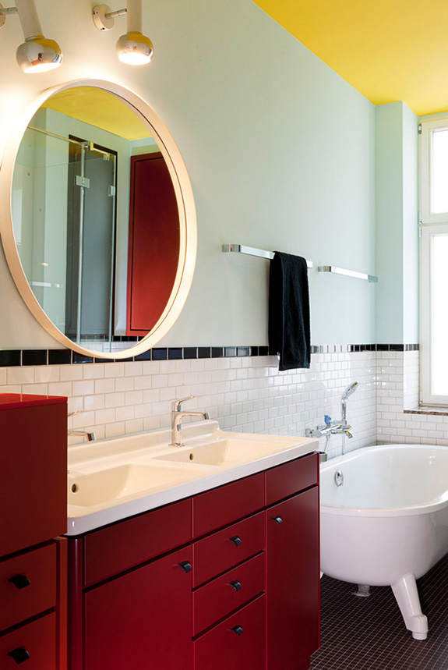
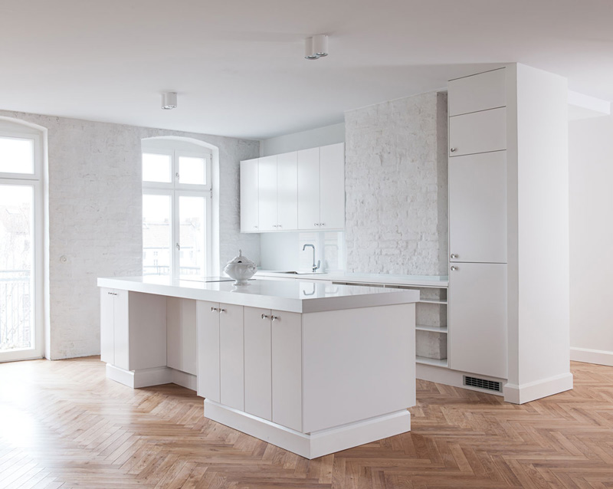
Up on the roof
Posted on Mon, 24 Nov 2014 by midcenturyjo
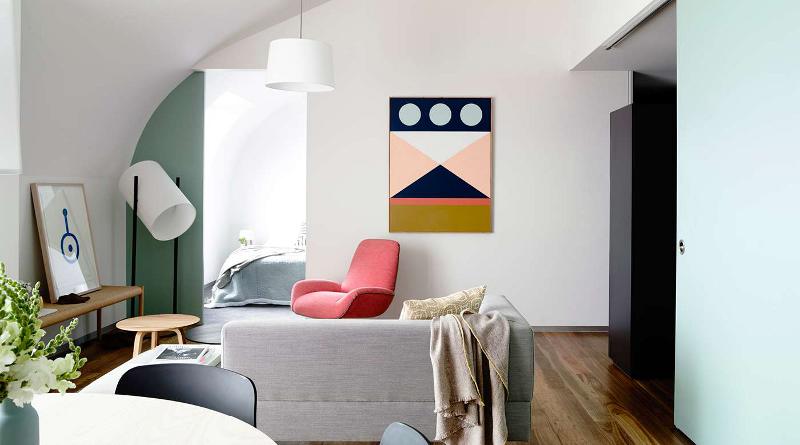
Perched on the roof of an Edwardian era building are 15 new apartments, 231 Smith Street, Fitzroy by developer Neometro in collaboration with MAArchitects and Grant Amon Architects. While old meets new on the exterior inside while pastel hues are wed with wood. Light, bright, contemporary style in small space living.
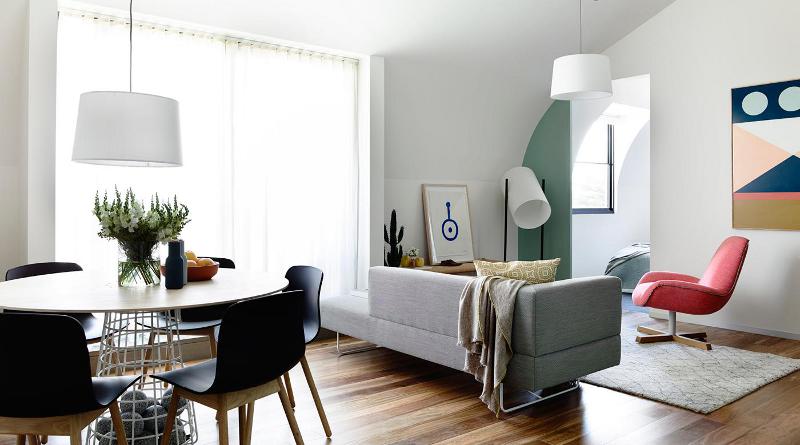
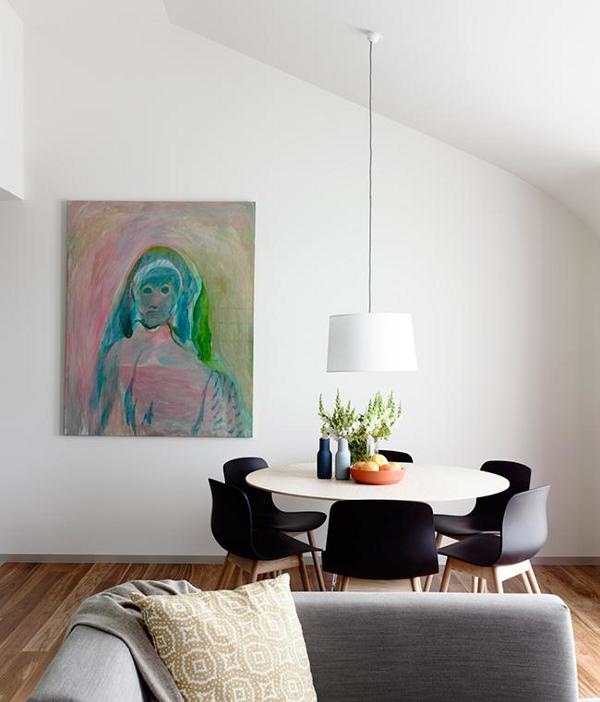
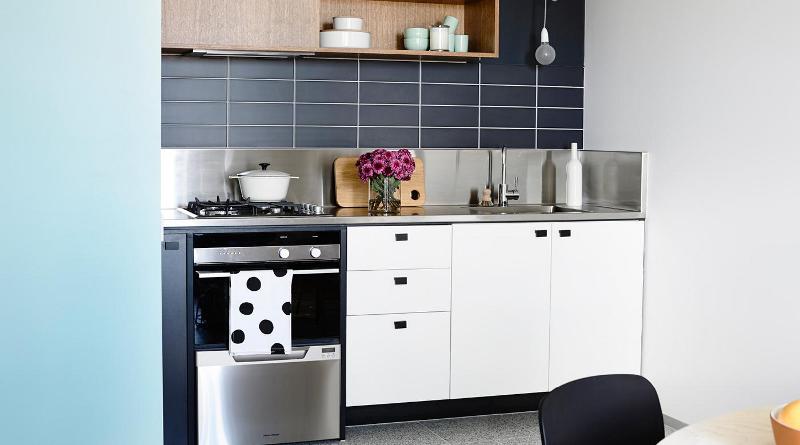
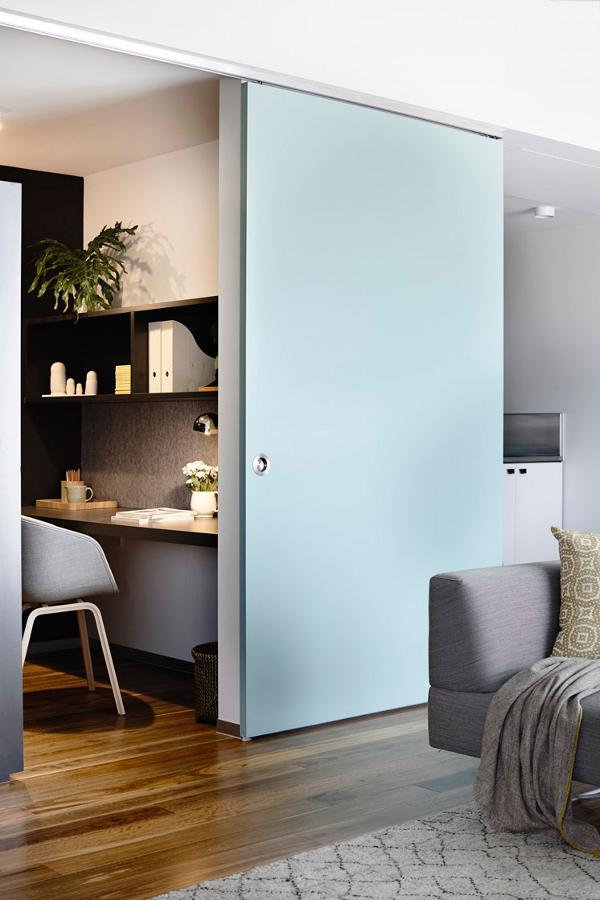
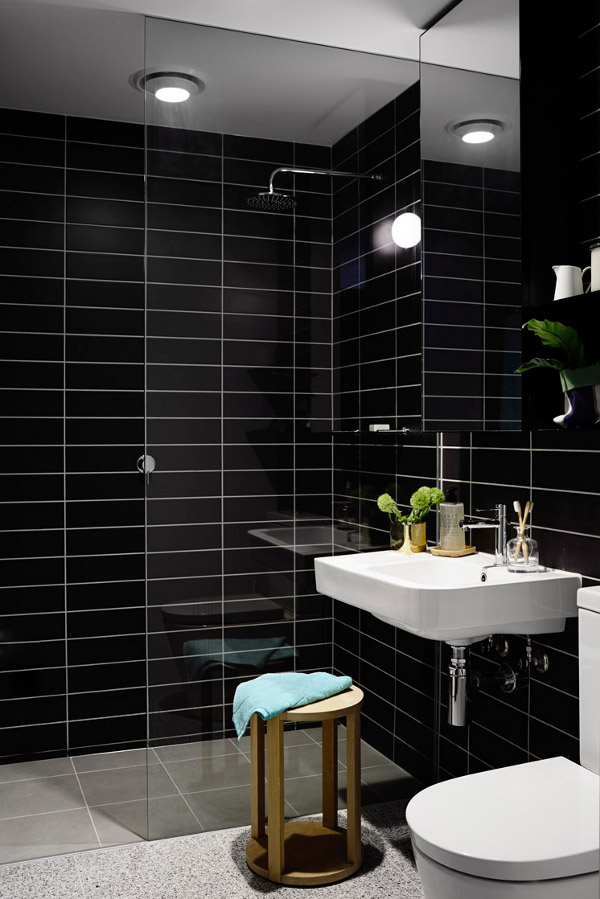
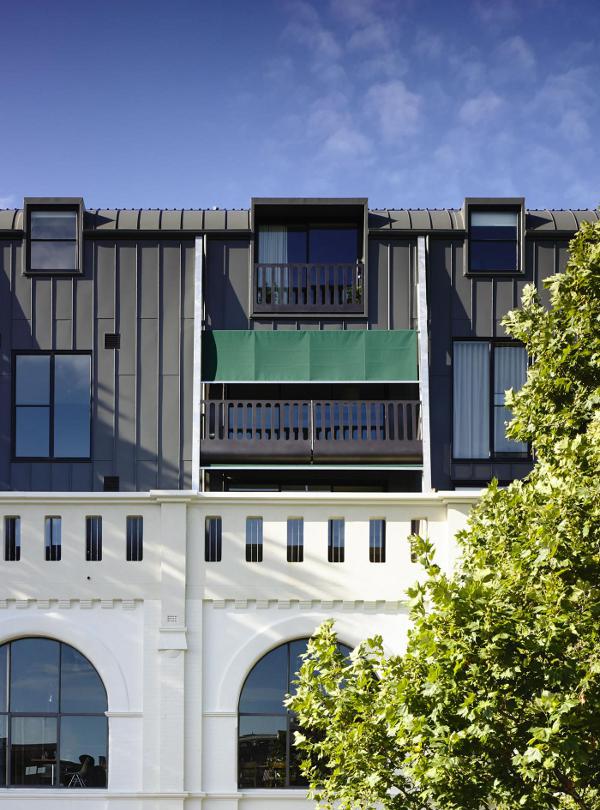
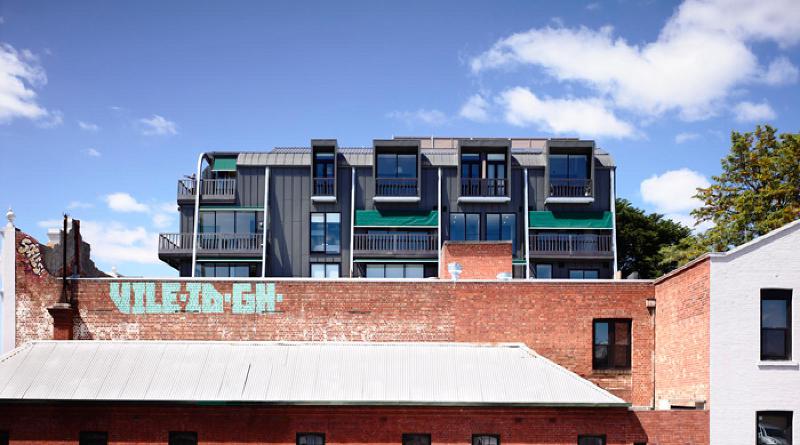
A really cool Brooklyn townhouse
Posted on Thu, 20 Nov 2014 by KiM
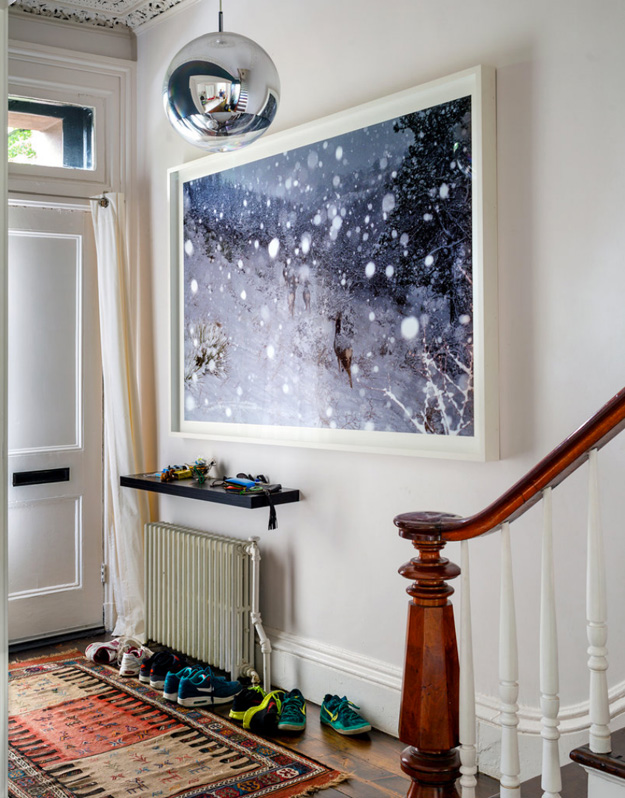
I don’t know how I missed the reveal of this incredibly awesome townhouse last year in the New York Times. Owned by Beastie Boys’ Mike D, he lives in this 3200 sq ft Brooklyn home built in 1853 with his wife and 2 boys, and they spent 6 months and about $500K on renovations. The result is phenomenal – eclectic and funky decor that works so well with the traditional architecture. I love all of the touches of brass throughout (especially the kitchen *GASP*), and the fun Brooklyn Toile wallpaper (from Flavor Paper) was designed by Mike. I could just pack up my clothes and the cats and hubby and move right in without changing a single thing.
